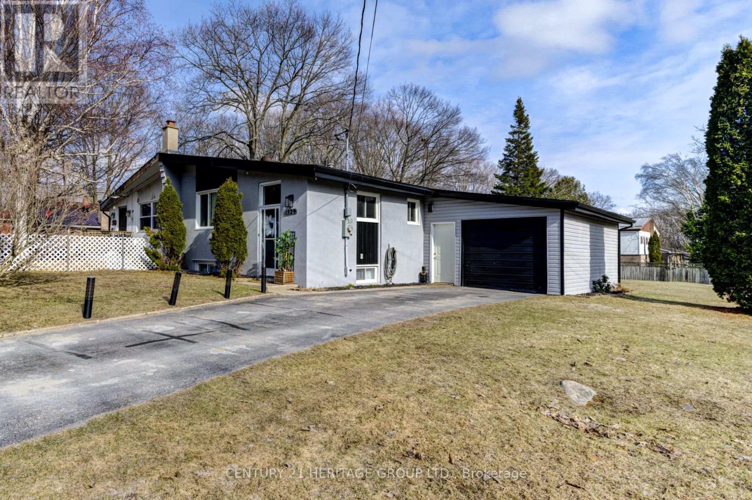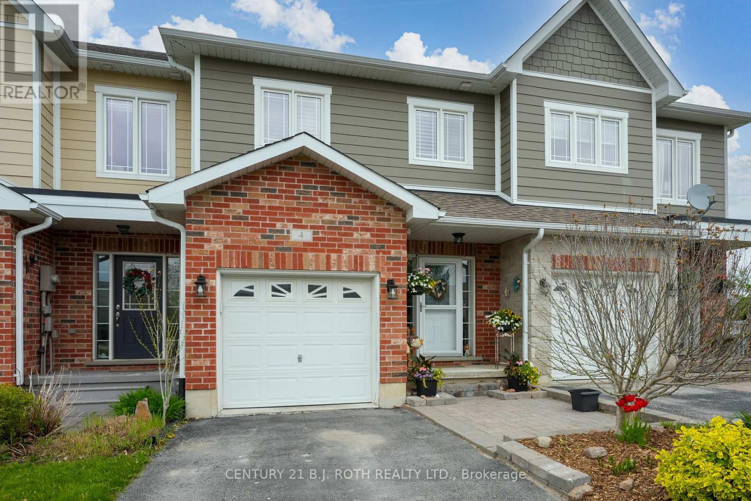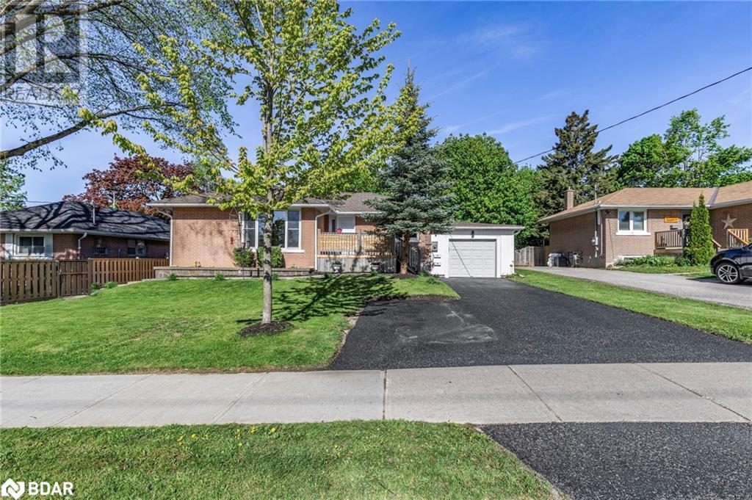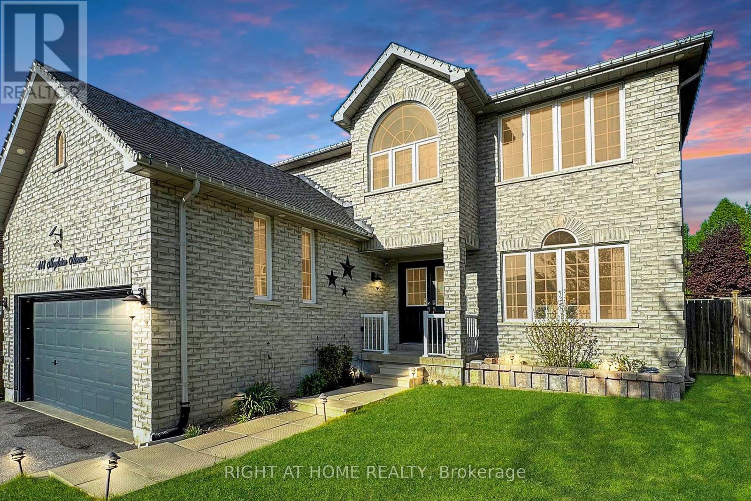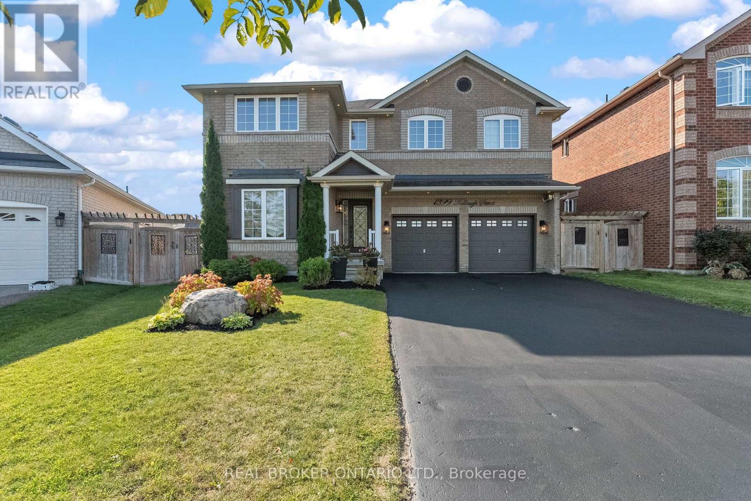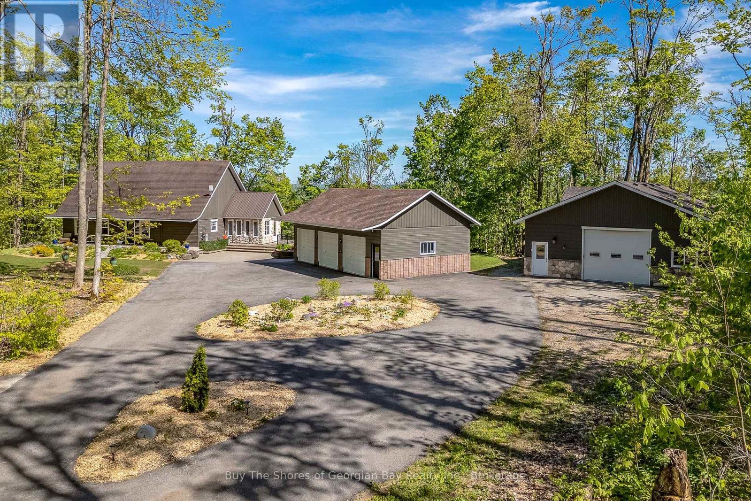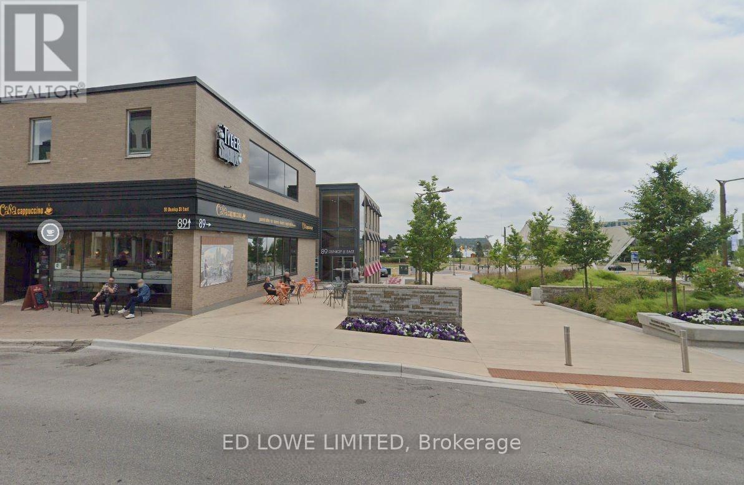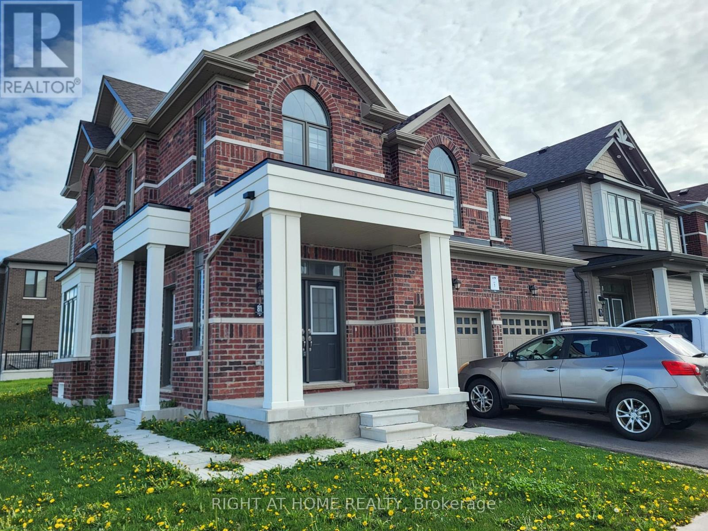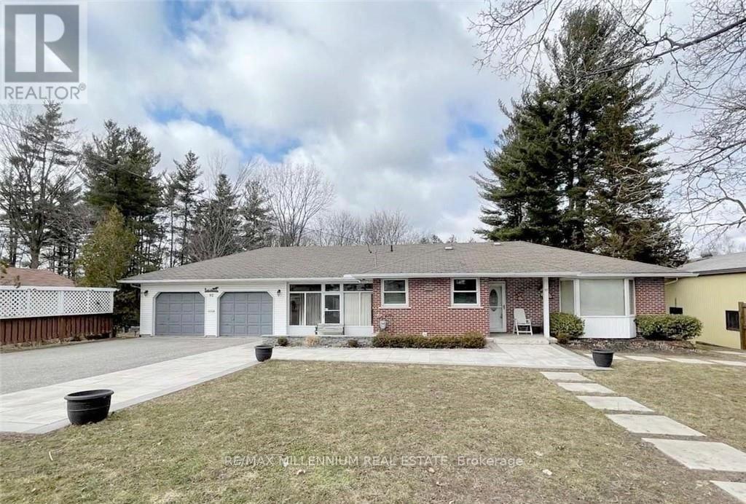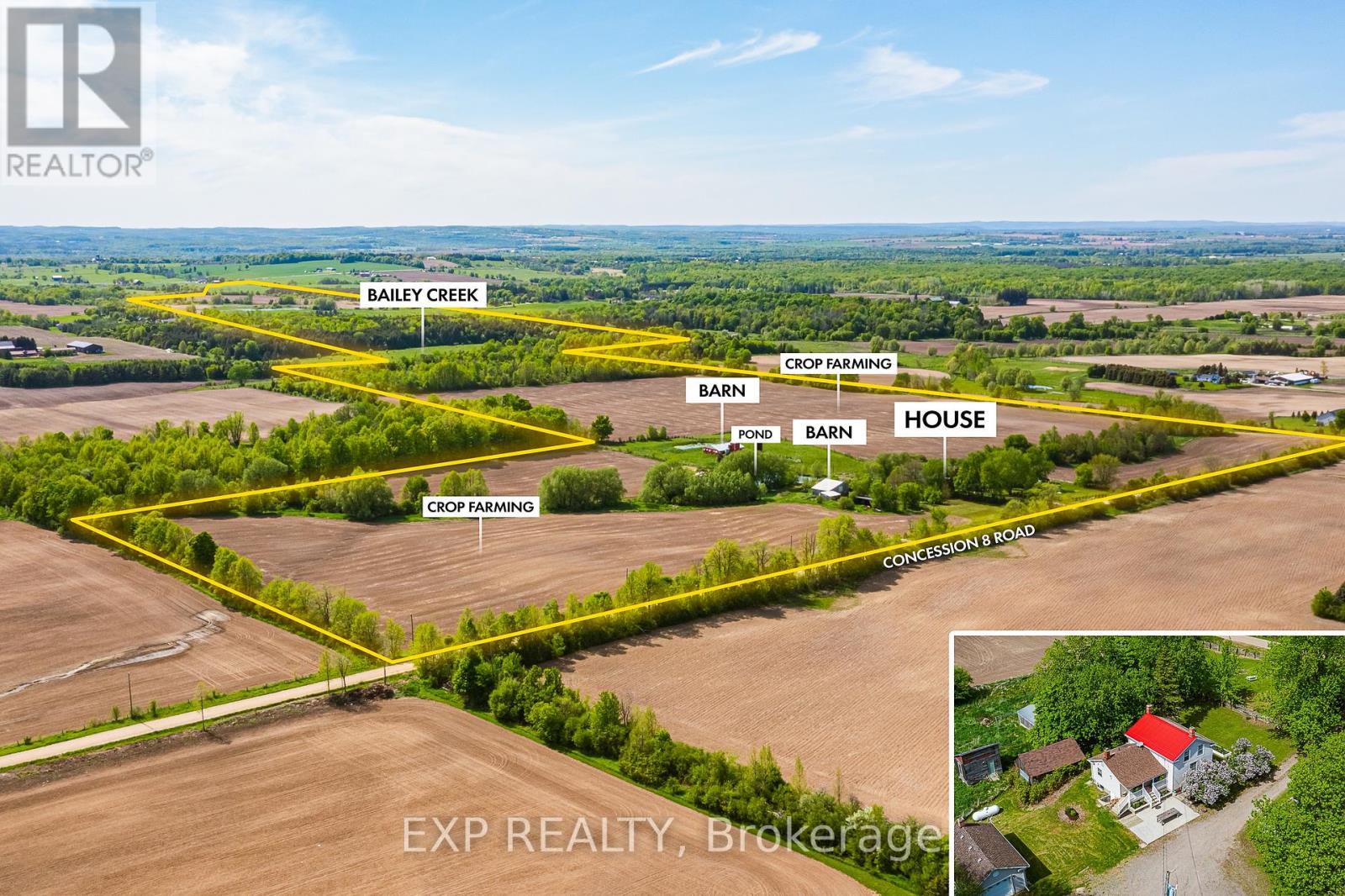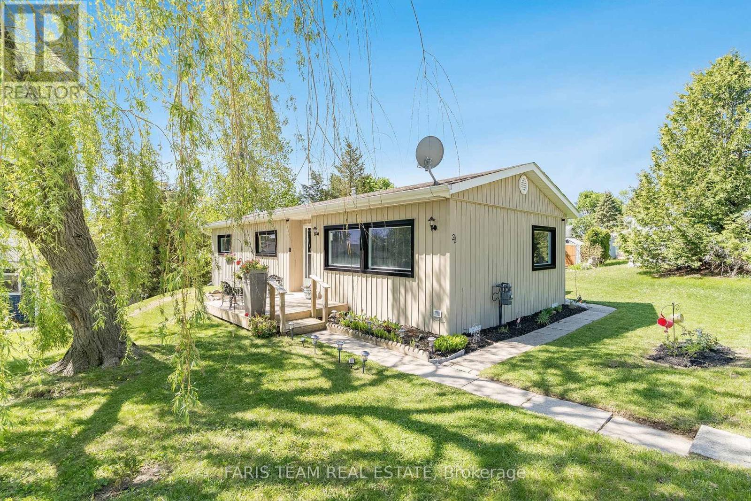53 Belmont Crescent
Springwater, Ontario
Discover the perfect blend of small-town charm, modern convenience, and elegant comfort at 53 Belmont Crescent. Located in the family-friendly community of Midhurst, just minutes from Barrie, this beautifully maintained home offers exceptional living both inside and out close to schools, parks, trails, and essential amenities. Step inside and feel instantly at home. The main floor boasts 3 bedrooms, 2 bathrooms, bright, open living spaces, updated flooring, a cozy gas fireplace, and large windows that bathe the home in natural light. The kitchen is designed for modern living, complete with ample cabinets, pantry and granite counters with updated appliances. The primary suite is a private retreat with a walk-in closet and spa-like ensuite featuring heated floors, and glass a shower. The lower level offers a walk-out with a spacious recreation room, 4th bedroom, bathroom and spacious laundry room- perfect in-law potential. This home offers both convenience and luxury. Step outside to your backyard oasis, featuring a stunning in-ground salt water pool, a composite deck with gas BBQ hookup, and hot tub for year-round enjoyment. Mature trees and thoughtful landscaping offer privacy, while the layout is perfect for entertaining or unwinding in peace. The home is located in one of Midhurst's most desirable neighborhoods quiet, established, and close to everything you need, from top-rated schools to shopping and recreation. This move-in-ready home delivers style, substance, and serenity in one of Simcoe County's most sought-after communities. Value-enhancing updates throughout: Windows & Doors 2019 High-efficiency Furnace 2019 Attic Insulation Refreshed 2019 Updated Flooring 2018 Gas Fireplace 2021 Dishwasher 2024 Washer & Dryer 2023 Garage Doors 2022 Fully Equipped Workshop 2022 Composite Deck with Gas BBQ Line 2019 Pool Upgrades: Liner & Lines 2019, Filter 2022, Vacuum 2022, Pump 2023. (id:48303)
Century 21 B.j. Roth Realty Ltd.
1329 Everton Road
Midland, Ontario
Welcome to 1329 Everton Road, a beautifully updated corner-lot semi-detached home in Midlands sought-after Sunnyside community. Sitting on a 46 x 150 ft lot, this home has been completely transformed with over $100K in renovations, blending modern style with everyday convenience. Step inside to discover a brand-new kitchen (2023) featuring sleek finishes and high-end appliances, new flooring throughout, and an upgraded 200 AMP electrical system. Designed for flexibility, the home offers 2+1 bedrooms, 2 bathrooms, 1+1 kitchens, a separate entrance, and a single-car garage perfect for multi-generational living or rental potential. Centrally located between Midland and Penetanguishene, you're just minutes from all amenities and the stunning shores of Georgian Bay. Whether you're a first-time homebuyer or seeking a move-in-ready space, this is a rare opportunity to own a fully upgraded home in one of Midlands most desirable neighborhoods! (id:48303)
Century 21 Heritage Group Ltd.
4 Claudio Crescent
Barrie, Ontario
Welcome to 4 Claudio Crescent, an elegant townhome nestled in an exclusive enclave of just 15 upscale villas in the heart of Barrie's desirable Holly community. This spacious freehold property offers 1,767 sq. ft. of well-designed living space, featuring 3 bedrooms, 2.5 bathrooms, a two-car driveway, and a single-car garage, ideal for families or professionals seeking both comfort and convenience. Inside, you're welcomed by 9' airy ceilings and high-end laminate flooring that enhance the homes modern charm. The bright kitchen is outfitted with white shaker cabinets topped with crown moulding, a ceramic backsplash with mosaic accents, and stainless steel appliances. Designer lighting and ceiling fans complement the space, while California shutters add a touch of sophistication. The upper-level laundry includes a Maytag washer and dryer, a laundry tub, and added convenience that busy households will appreciate. The primary ensuite boasts a glass-enclosed shower and deep soaker tub, creating a private retreat. Outside, a large deck provides the perfect spot for entertaining, while the fully fenced backyard, with a mature tree along the fence line, offers a peaceful setting for play or relaxation. What truly sets Claudio Crescent apart is its exceptional streetscape and curb appeal, thoughtfully designed by the builder to create a cohesive and upscale environment. This home has been immaculately maintained and showcases tastefully selected finishes throughout. The unfinished basement presents a blank canvas, ready for your personal touch. Located within walking distance to top-rated schools, parks, shopping, and the Ardagh Bluffs Trail System, this home offers the perfect blend of lifestyle, location, and lasting value. (id:48303)
Century 21 B.j. Roth Realty Ltd.
90 Johnson Street
Barrie, Ontario
*OVERVIEW*Solid All-Brick Bungalow With Legal Registered Lower Unit Located In Barrie's Sought-After East End On A Spacious 60 Ft Wide Lot. Ideal For Families Or Investors.*INTERIOR*Main Floor Features 3 Bedrooms, A Bright Living Room, And A Functional Kitchen With Built-In Main Floor Laundry Cleverly Tucked Into Cabinetry. The Lower Level In-Law Suite Offers A Separate Entrance, Second Kitchen, Living Area, Bedroom, Full Bath, And Dedicated Laundry Perfect For Extended Family Or Rental Income.*EXTERIOR*Private, Tree-Lined Backyard With Protected Raised Garden Beds Ideal For Relaxing Or Entertaining. All-Brick Exterior, Paved Driveway, And Charming Curb Appeal.*NOTEABLE*Walking Distance To Grocery Stores, Restaurants, And The Waterfront At Johnson's Beach. Great East-End Location Close To Schools, Parks, And Transit. A Fantastic Opportunity In A Family-Friendly Neighbourhood With Income Potential. (id:48303)
Real Broker Ontario Ltd.
69 Mcconkey Place
Barrie, Ontario
Quiet Cul-de-Sac. Bright 3 bedroom raised bungalow in desirable Allandale. Fully Fenced Yard. Finished basement with kitchenette and In-Law Potential. Inside Entry from 1.5 Car Garage. Central AC and Gas Fireplace. Located close to Barrie's Waterfront, GO Station and HWY 400. Walking Distance to top-rated schools, parks, Rec Centre and amenities. Don't miss out on this HIDDEN GEM!!! (id:48303)
Keller Williams Experience Realty
418 Mapleton Avenue
Barrie, Ontario
This stunning west facing home is the one you've been waiting for! Over 3400 square feet of finished living space! Featuring a private and self-sufficient separate space perfect for grown kids, extended family, nanny suite, Kosher kitchen or simply an extra space to entertain! This spacious home provides everything your heart desires. Two full kitchens complete with dishwashers, two sets of laundry facilities with a total of six bedrooms! Formal dining & living rooms, sunken family room and a grand foyer. This home boasts tons of natural light, an oversized primary bedroom retreat which features sitting area, massive walk-in closet, and a spa like ensuite! Relax and unwind at the end of the day in your private backyard retreat, sipping your favourite cocktail either in the pool while listening to the relaxing sounds of the waterfall or on the deck in the beautifully lit gazebo! Located in one of the most desirable neighbourhoods, Barrie's Ardagh neighborhood established, family-friendly community known for its tree-lined streets, excellent schools, and abundant green space. Residents enjoy easy access to top-rated public and Catholic schools, beautiful parks like Ardagh Bluffs and Mapleton Park, and a variety of local amenities including shopping centers, restaurants, and the Peggy Hill Team Community Centre. With seamless access to Highway 400 and the Barrie South GO Station, commuting is a breeze. Whether you're raising a family or seeking a peaceful yet connected lifestyle, Ardagh offers the perfect blend of suburban comfort and natural beauty. (id:48303)
Right At Home Realty
1399 Kellough Street
Innisfil, Ontario
Big Home for an Even Bigger Lifestyle! One of Alcona's best homes offering approx 4000+ sq ft of upgraded living space and a *walkout basement. Set on a *premium pie-shaped lot with no sidewalk, enjoy rare width, depth & parking. The backyard oasis features an *above-ground pool, custom gazebo, playground, double-tier deck & interlock patio. Inside: *5 total spacious bedrooms, a stunning open concept kitchen, upgraded floor plan with detailed carpentry, 9 ft coffered ceilings, massive living/dining and family room with a gas fireplace & built-ins. The finished basement includes a walkout, huge windows, the 5th bedroom, a beautiful full bathroom, and in-law suite potential. Located on the best quiet street to raise a family and steps to schools, parks, Lake Simcoe, and just a short drive to Friday Harbour. This is a huge life upgrade! Built in 2013. (id:48303)
Real Broker Ontario Ltd.
4 Pineview Trail
Essa, Ontario
Presenting 4 Pineview Trail, Essa ---- A Private Retreat Just Minutes from Barrie! Tucked away among mature trees and lush forest, this stunning home offers a peaceful, nature-filled setting with the convenience of nearby city amenities. Situated on a rare and expansive lot with an impressive 196-foot frontage and 326-foot depth, this property provides exceptional privacy and endless opportunities for outdoor living year-round. Inside, the home features a thoughtfully designed open-concept layout with 3+2 bedrooms, 4 bathrooms, and nearly 3,800 sq. ft. of versatile living space. A separate basement entrance allows for a potential in-law suite, offering flexibility for multigenerational living or rental income. Sunlight floods the spacious interior through oversized windows, creating a bright and welcoming atmosphere throughout. The modern kitchen is a chefs dream, complete with sleek stone countertops, stainless steel appliances, and plenty of space for cooking and entertaining. Step outside and enjoy an extended outdoor living area perfect for hosting summer barbecues, gardening, or simply unwinding in the tranquility of nature. The expansive backyard is an ideal playground for children, while the deck provides a cozy space for family gatherings or quiet evenings under the stars. A highlight of the property is the oversized, heated garage perfect for a workshop, storage, or indulging in your hobbies year-round. Located just minutes from Barrie with quick access to Highway 400 and all major shopping amenities, 4 Pineview Trail blends the serenity of country living with the convenience of urban life. More than just a home, this is a place to build memories, find comfort, and truly enjoy the lifestyle you've been searching for. Welcome home. (id:48303)
Century 21 B.j. Roth Realty Ltd.
6 Norris Arm
Innisfil, Ontario
Discover the ultimate in comfort and convenience with this sought-after Site-built, Monaco II model in the Sandycove Acres, Innisfil's premier adult lifestyle community! This spacious 2-bedroom, 2-bathroom home offers a bright and airy layout, perfect for relaxing or entertaining. Inside, enjoy a large open-concept living and dining area complete with a cozy gas fireplace. The renovated kitchen boasts ample counter space, storage, double sinks, pullout cabinets, and a built-in desk for added convenience. A sunken sunny family room with sliding patio doors leads to a finished patio with a gazebo, all backing onto a serene yard space with no neighbours behind. The primary bedroom features a generous walk-in closet and a 3-piece ensuite, while the second bedroom offers a large window and closet space. A recently updated 3-piece bath includes a modern walk-in shower. Parking is a breeze with space for two vehicles, plus additional visitor parking nearby. Enjoy the convenience of having the park bus stop and mailbox just steps away. As part of Sandycove Acres, you'll have access to three clubhouses with daily activities, two outdoor heated pools, a gym, shuffleboard courts, billiards, darts, a woodworking shop, scenic walking trails, and more! Just a short stroll to Sandycove Mall, where you'll find a pharmacy, variety store, hair salon, restaurant, and clothing boutique. Only minutes from beautiful beaches, golf courses, and just 15 minutes to Barrie! Monthly Fees: Rent (incl. Maintenance Fees): $855, Site Taxes: $48.96 (approx.) Property Taxes: $147.36 (approx.) Total Monthly Payment: $1,051.32 Don't miss this opportunity to enjoy peaceful, active, and worry-free retirement living! (id:48303)
Exp Realty
691 Mount St. Louis Road
Oro-Medonte, Ontario
Discover a one-of-a-kind sanctuary nestled in nature - just 4 minutes from Mount St. Louis Moonstone Ski Resort, minutes to the city of Barrie, and easily accessible from major highways for ultimate convenience. Pass through the gated entry and find yourself at a breathtaking 4- bedroom home, designed for comfort and elegance. The cathedral ceilings in the main living area create an open, airy atmosphere, while the floor-to-ceiling gas fireplace sets the perfect ambiance. The fully finished walk-out lower level offers addition living space, enhanced by in-floor radiant heat, a stand-by natural gas generator (new 2023), central air, & a water softener for year-round comfort. The heart of the home is the completely updated kitchen, featuring new stainless steel appliances, a Silestone countertop, & a large island with seating for six - an entertainer's dream! The space seamlessly flows into the living & dining areas, with expansive windows framing picturesque views of the wooded backyard, inground pool, & lush acreage. The primary bedroom is an oasis of tis own, offering private access to the pool area, a gas fireplace, a walk-in fitted closet, & a luxuriously renovated ensuite bathroom - a true retreat within a retreat. Beyond the main house, this property boasts exceptional additional features: the Triple-car garage serviced with hydro & water, plus one fully insulated and heated bay. The Detached 1,750 sq. ft. heated workshop, with hydro, a new 2023 roof, two garage doors, and a man door is great for an at home business or storage space for extra "toys" (Red Kawasaki UTV included). The personal trails leading to a charming log cabin overlooking the ski hills, complete with heat, electricity, running water, a pellet-burning stove, & a loft - perfect get away in the woods. Tucked-away with the log cabin is an outdoor sauna, offering a private escape deep in the forest. This home is more than just a place to live - it's a lifestyle of peace, nature and modern luxur (id:48303)
Buy The Shores Of Georgian Bay Realty Inc.
65 Gore Drive
Barrie, Ontario
Welcome to this meticulously maintained home nestled in the heart of Barrie’s sought-after Ardagh neighbourhood—perfectly designed for family living. Inside, you’ll find a fresh, modern decor and a spacious open-concept layout ideal for everyday life and entertaining. The bright and airy living room flows into the updated kitchen, featuring newer appliances and a convenient walkout to the expansive, pie-shaped backyard—over 60 feet wide at the rear! A generous patio space invites outdoor fun and relaxation. The home boasts 3 large bedrooms, including a primary with walk-in closet, and a fully finished basement offering a rec room, 3-piece bath, and utility room. The oversized single garage is insulated and drywalled, providing space for both your vehicle and storage needs. Walk to both public and Catholic elementary schools, and enjoy easy highway access for commuting. This move-in ready gem is an ideal step up for growing families or first-time buyers seeking space, comfort, and community. (id:48303)
Royal LePage First Contact Realty Brokerage
69 Mcconkey Place
Barrie, Ontario
Quiet Cul-de-Sac. Bright 3 bedroom raised bungalow in desirable Allandale. Fully Fenced Yard. Finished basement with kitchenette and In-Law Potential. Inside Entry from 1.5 Car Garage. Central AC and Gas Fireplace. Located close to Barrie's Waterfront, GO Station and HWY 400. Walking Distance to top-rated schools, parks, Rec Centre and amenities. Don't miss out on this HIDDEN GEM!!! (id:48303)
Keller Williams Experience Realty Brokerage
71 Wheatfield Road
Barrie, Ontario
The LARGEST floor plan almost has 3000sf, crafted by Pratt Homes at Hewitt's Gate Phase 1 for rent. Radiant home boasting a southern-facing backyard, nestled in the vibrant heart of Barrie. Extra Study room on the ground floor and huge living space on the second floor you must see. Stunning Large Windows Offering A Sun-Filled Open Concept Design. The Mordent Kitchen Features S/S Appliances With A Centre Island, Opens To The Great Room, Ideal For Entertaining. 9 Ft High Ceiling On Main Floor. Oak Staircase, The Second Level Has 4 Spacious Bedrooms And A Living Room, Laundry On Main Floor. Close to The Go Station, Schools, Parks, Shopping, HWY 400 and more. (id:48303)
First Class Realty Inc.
58 Appletree Lane
Barrie, Ontario
Welcome to 58 Appletree Lane, a modern stacked townhouse located in Barrie's desirable Innis-Shore community. This bright and spacious home with a well-designed living space features three bedrooms and three bathrooms. The main floor boasts an open-concept layout with updated laminate flooring and a contemporary kitchen equipped with granite counter tops and stainless steel appliances. A covered balcony extends from the living area, providing a cozy outdoor retreat. The second floor hosts a convenient laundry area and three bedrooms, complete with a four-piece ensuite and a common washroom. Additional highlights include two covered parking spaces, one in the built-in garage and another on the private driveway. This home also comes with a Tarion Warranty, offering added peace of mind for homeowners. Situated close to shops, schools, public transit, parks, and other amenities, this low-maintenance property offers a perfect blend of comfort and convenience. (id:48303)
International Realty Firm
202 - 89 Dunlop Street E
Barrie, Ontario
Nicely finished space in the heart of Downtown Barrie with a great view of the lake! Don't miss out on this opportunity to move your business into this amazing building in the heart of the action! Perfect for any type of business, office, hair salon, spa, medical/dental office. Close to restaurants, banks, shopping, trails, waterfront and parks. The rent for year 2 of lease will be $15/sf plus annual escalations. Up to 1 year rent net free for 5 year lease. (id:48303)
Ed Lowe Limited
255 Hickling Trail
Barrie, Ontario
This thoughtfully maintained home offers just under 2,000 square feet of finished living space in a highly convenient Barrie neighbourhood, located just minutes from the waterfront, downtown, parks, and major commuter routes. The main level flows effortlessly from room to room. The kitchen, renovated in 2024, features updated finishes and improved storage, while the adjacent breakfast area feels especially cozy with a built-in bench surrounded by rear-facing windows that overlook the yard. The family room spans the entire depth of the home, offering plenty of space to gather, unwind, or entertain. A separate living room provides a place to relax, complete with a wood-burning fireplace that adds character and comfort. The main level also includes a powder room, updated in 2023, inside entry from the garage, and a convenient laundry area. Upstairs, the home offers four well-sized bedrooms, including a spacious primary suite with a walk-in closet and a beautifully updated ensuite completed in 2021. The second level main bathroom was renovated in 2019, and the hallway and staircase were re-carpeted in 2015. Flooring throughout the home has been refreshed over time with a combination of tile, hardwood, and laminate. Additional updates include window replacements between 2018 and 2022, a furnace installed in 2017, air conditioning updated in 2016, and newer appliances including a washer (2023), fridge (2024), and dishwasher (2024). Outdoors offers an above-ground pool, mature Maple trees, and a grapevine that winds around the fence. Whether hosting a summer get-together or enjoying a quiet breakfast on the patio, the space has been designed to feel like anatural extension of the home. With quick access to Highway 400 and Highway 11, and walking distance to Johnsons Beach, the rail trail, schools, and local favourites like Wickies Pub and Salty Blonde Café, this location offers the perfect balance of lifestyle and convenience. (id:48303)
Exp Realty
209 Dominion Drive
Clearview, Ontario
This updated and distinctive Tudor-style home is move-in ready and offers over 2,100 square feet of finished living space, including a fullyfinished walk-out ground floor. The bright and spacious second-floor main living area features an open-concept layout with a beautifullyrenovated eat-in kitchen and a large living room complete with a cozy fireplace. The primary bedroom is generously sized and includes a fullyrenovated ensuite bathroom. Two additional sizeable bedrooms and a renovated 4-piece bathroom complete the main floor. The finished groundlevel offers a large family room, plenty of storage and utility space, inside access to the garage, and a walkout to the private, fully fencedbackyard. A fantastic opportunity for anyone in need of potential in-law or multi-generational living space. (id:48303)
RE/MAX Hallmark Chay Realty
81 Valleybrook Road
Barrie, Ontario
Gorgeous, Spacious 2500 Sq Ft Detached Home w/Double Garage in South East Barrie. Premium Corner Lot w/Nice Yard. Large Main Floor with Open Concept Living/Dining Rooms. Nice Kitchen w/Stainless Steel Appliances, Centre Island and Eat-in Breakfast Area w/Walk-Out to Backyard. Second Floor Features 4 Spacious Bedrooms w/3 Full Bathrooms Plus Convenient Laundry Room. Primary Bedroom w/Large Walk-in Closet and 5 Pc Ensuite Bathroom. Hardwood Floors Throughout (No Carpet!). Modern Zebra Blinds. Excellent Location Close to New High School, Barrie South GO Station, New Grocery Store and More. ***Bsmt Not Included. Landlord Reserves Right to Finish Bsmt and Rent Separately*** (id:48303)
Right At Home Realty
92 Ardagh Road
Barrie, Ontario
Prime Rebuild Opportunity with Vastu-Compliant Plans. Welcome to 92 Ardagh Road a rare offering in a growing, family-friendly neighbourhood in southwest Barrie. This spacious lot features an existing detached home, but the true value lies in the incredible potential to rebuild. Included with the property are professionally designed architectural drawings for a custom home, meticulously created according to Vastu Shastra, the ancient Indian system of architecture that promotes balance, energy flow, and well-being.The proposed design features an ideal layout for modern family living, with attention to detail in room orientation, natural light, and functional flow all while following Vastu principles. Whether you're planning to build your forever home or take on a profitable investment project, this property offers a strong foundation to begin.Located just minutes from top-rated schools, parks, shopping, and public transit, and with quick access to Highway 400, this location blends convenience with long-term potential. The lot is generously sized, offering ample space for a custom build with a backyard and parking. Drawings, including site plan and floor plans, are available upon request. This is a unique chance to bring a thoughtfully planned vision to life don't miss it! (id:48303)
RE/MAX Millennium Real Estate
37 Tottenham Road
New Tecumseth, Ontario
Welcome to this beautifully renovated family home situated on a spacious in-town lot in the heart of Alliston. Featuring a detached, heated triple-car garage, this property is perfect for car enthusiasts or those in need of workshop or extra storage. Step inside to a bright, carpet-free living space that includes a spacious living room and a large, modern eat-in kitchen complete with stainless steel appliances. The main level offers three generously sized bedrooms, a full bathroom, and a large laundry room with additional storage and convenient walkout access. The versatile upper-level loft, complete with a private balcony, can be used as a fourth bedroom, home office, or extra living space. A partially finished basement includes a cozy rec room, perfect for family gatherings or a home theater. Outside, enjoy a beautifully landscaped lot with mature trees, providing privacy and a serene outdoor setting. Located just minutes from all amenities, including the hospital, shopping, restaurants, and Honda of Canada Manufacturing, this home offers the perfect blend of comfort, convenience, and functionality. (id:48303)
Keller Williams Experience Realty
3012 Concession 8 Road
Adjala-Tosorontio, Ontario
A rare opportunity to own a true Century Farm held by one family for over 100 years.This 125-acre legacy property offers fertile, tile-drained fields, rolling pastures, a man-made pond, and Bailey Creek flowing north to south. The 1859 farmhouse blends timeless charm with meaningful updates: a main-floor primary bedroom with stunning views, updated 4pc bath, and a bright country kitchen with stainless steel appliances, dual entrances for effortless flow to the garden, and a classic wood stove for homemade treats. The original wide plank hardwood floors throughout are solid, hand-carved, and add warmth and authenticity to this beautiful home. Functional outbuildings include two barns (with hydro/water availability), an oversized detached garage/workshop, a small detached studio, and multiple sheds and storage structures. Property is Zoned Agricultural and Rural. Once home to one of Ontarios most advanced pig-breeding farms. Approx. 50 acres currently leased seasonally for crop production (corn, soybeans, hay), providing passive income or potential for owner operation. 35 acres fenced for pasture. All chattels/fixtures in 'as-is' condition. A rare blend of heritage, functionality, and future potential. Welcome home! (id:48303)
Exp Realty
30 Pollock Avenue
Brock, Ontario
Welcome To This Beautiful 4 Bed 3 Bath Detached Home In Beaverton! This Gorgeous House Features A Huge Living Room Combined With Dining Room Big Enough For Large Family Gatherings, 4 Spacious Bedrooms, 3 Baths. Well Maintained, 9' Ceilings On Main Fl, Gleaming Hardwood On Main Fl. Upgraded Kitchen With Granite Countertop, Stone Backsplash. The Second Floor Offers A Primary Bedroom W/Walk-In Closet & 4pc Ensuite. 2nd, 3rd And 4th Bedrooms Contain Separate Closet. All Bedrooms Are In Good Size. A Massive Unspoiled Basement Space. Minutes To Schools, Park, Beach, Boating Area, Shopping, Golfing, Farms And All Amenities. This Home Is Perfect For Any Family Looking For Comfort And Style. Don't Miss Out On The Opportunity To Make This House Your Dream Home! A Must See!!! (id:48303)
Anjia Realty
21 Hawthorne Drive
Innisfil, Ontario
Top 5 Reasons You Will Love This Home: 1) Step inside this beautifully updated and move-in ready home featuring fresh neutral paint, new vinyl flooring in the foyer, kitchen, and bathroom, plush newer carpet, and awning windows throughout the home providing bright natural light 2) Thoughtful modern upgrades include a brand-new furnace (2024), updated top quality windows (2024), updated insulation, durable vinyl exterior siding, new drywall, and a stylish new front door 3) Well-appointed bathroom completed with a barn door and coat closet boasting a sleek walk-in shower, along with three well-sized bedrooms 4) Enjoy an incredible array of community amenities, including access to two heated saltwater pools, shuffleboard courts, a woodshop, a fitness facility, pickleball courts, bingo nights, lawn bowling, and a variety of engaging community events 5) Ideally located just minutes from grocery stores, restaurants, and stunning beaches. 899 above grade sq.ft. Visit our website for more detailed information. (id:48303)
Faris Team Real Estate
1246 Leslie Drive
Innisfil, Ontario
1246 Leslie Dr., Innisfil A Private Retreat Welcome to this beautifully upgraded 4-bedroom, 3-bathroom home, offering nearly 2,500 sq. ft. of elegant living space. The finished basement provides added versatility with a second kitchen, bedroom, and full bath ideal for guests or an in-law suite. The heart of the home is a modern kitchen featuring quartz countertops and an oversized island, while the inviting living room boasts a stunning stone fireplace. Luxurious bathrooms include Double sinks for added convenience. Step outside to your private backyard oasis, backing onto a serene forest, complete with a gazebo, firepit, and deck perfect for relaxing or entertaining. Recent upgrades include new garage doors, a screened-in porch, and an expanded driveway. A rare blend of privacy, nature, and modern comfort don't miss this incredible opportunity! (id:48303)
Save Max Superstars


