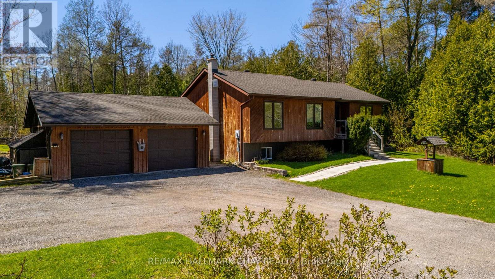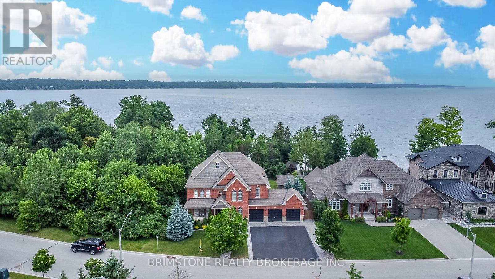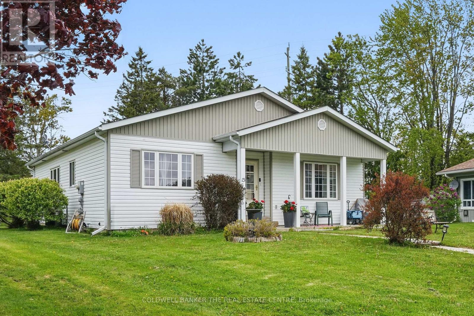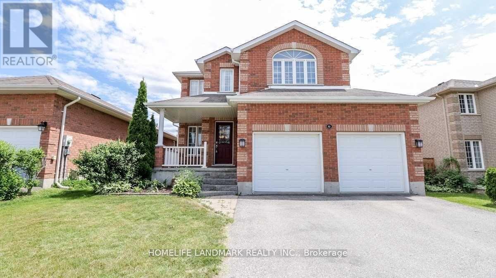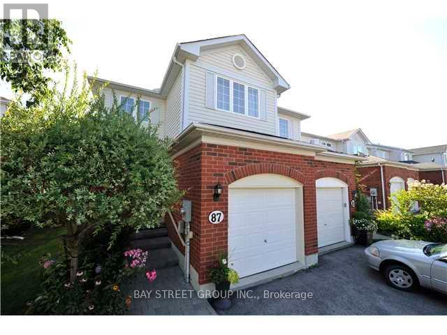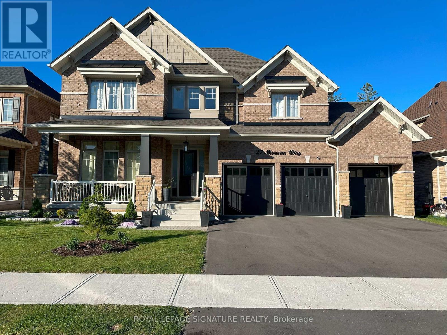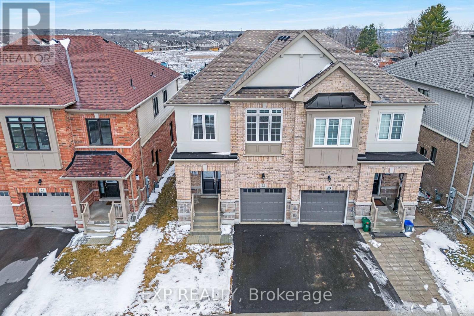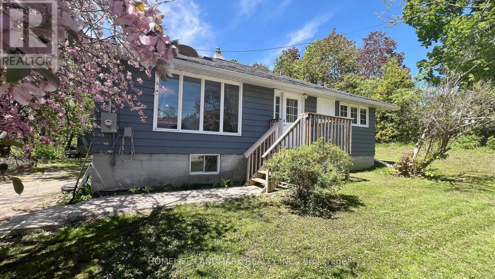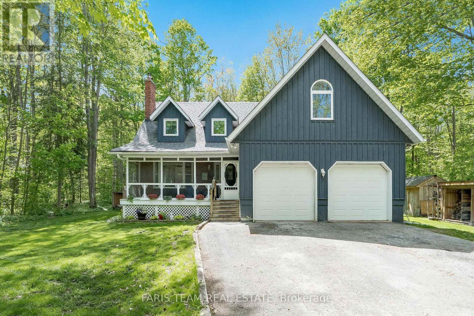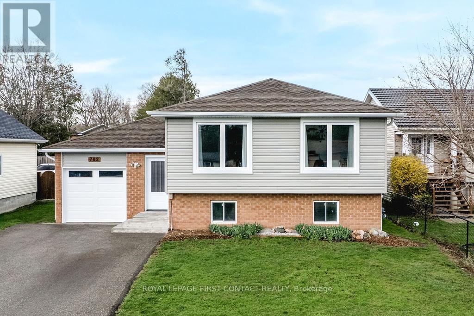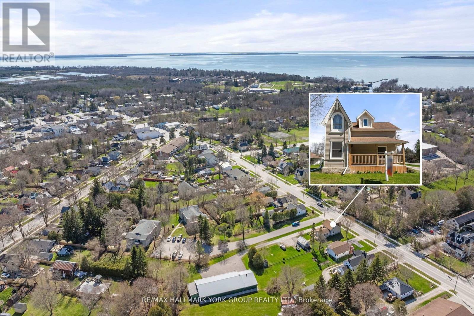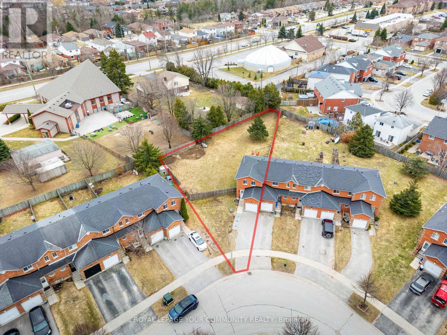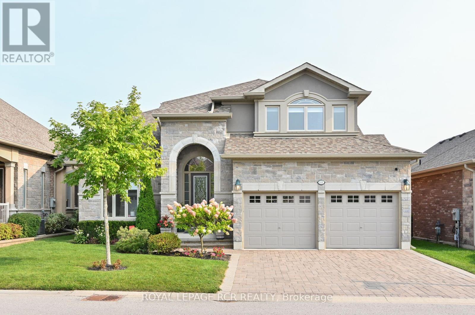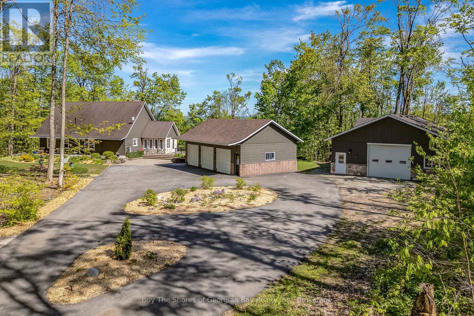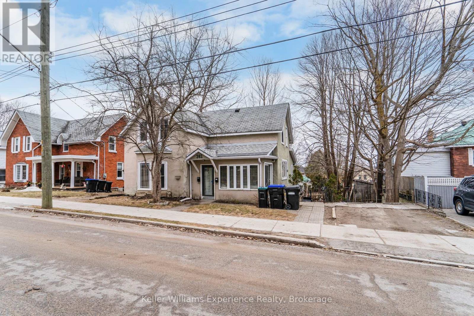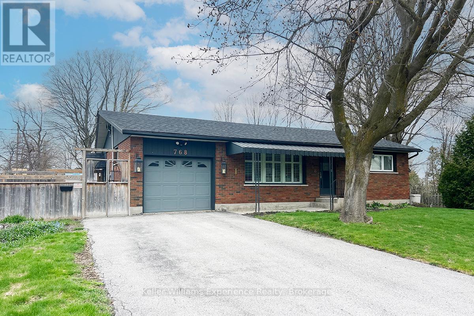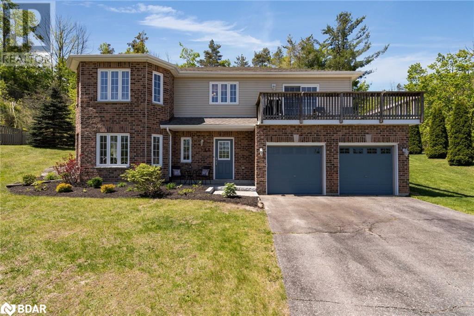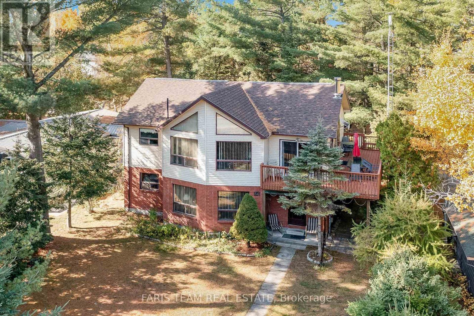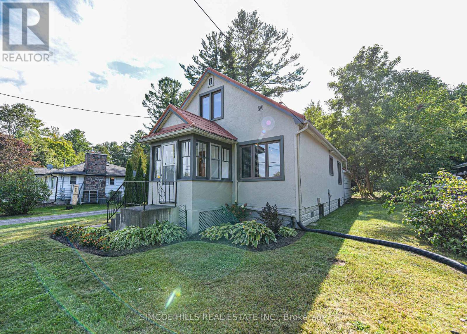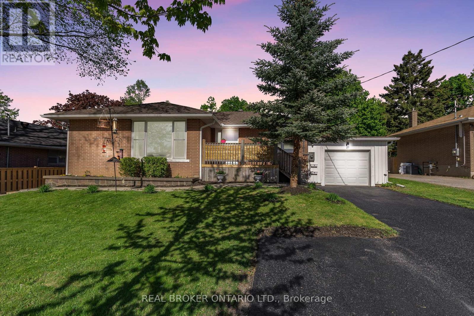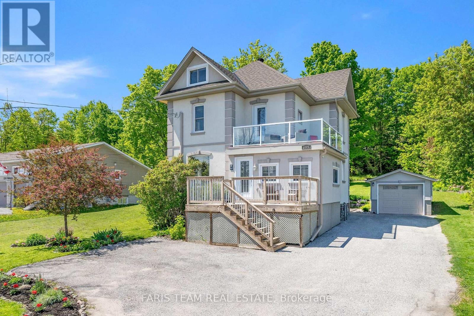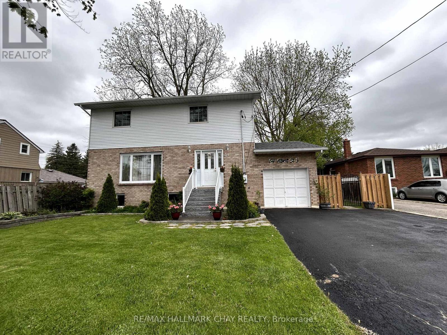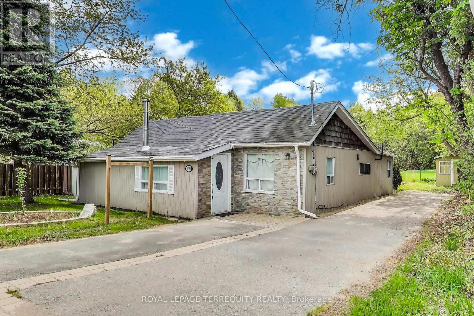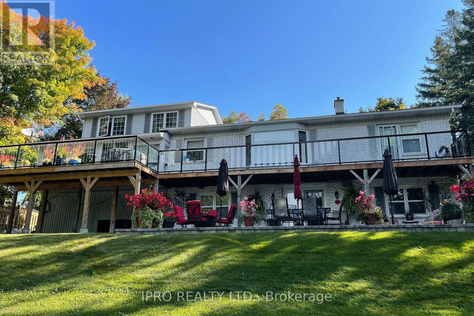251 Madelaine Drive
Barrie, Ontario
If you were considering a newly built home but wanted to avoid the mud, dust and unfinished business...You are in luck with this semi-detached home built in 2023. Located minutes away from the Go Train Station, this 3 bedroom home offers high end finishes with an open space layout. Engineered Hardwood Floors, Hot Water on Demand, Loads of Natural lighting throughout, High End Appliances and a gorgeous view of the nearby walking trails. Central Vac rough in, bathroom rough in for the basement allowing you to adapt to future changes. EV roughed into the garage. Welcome Home. (id:48303)
RE/MAX Hallmark Chay Realty
A307 - 241 Sea Ray Avenue
Innisfil, Ontario
In Search Of A Great Vacation Spot At Friday Harbour Resort? This Corner Unit Has 1000+ Sqft Indoor/Outdoor Living With Floor To Ceiling Windows - Loads Of Natural Light. Fully Furnished 2 Bedroom + 2 Baths, Spacious Unit Is Equipped With Oversized Balcony & Stainless Steel Appliances And A Parking Space. Conveniently Situated Near All The Amenities, Steps To The Boardwalk, Restaurants And Shops! Friday Harbour is an All Season Resort: Nest 18 Hole Golf Course, 200 Acre Nature Preserve W/ 7 Km Of Hiking Trails, Marina, Boating, Harbour Master, The Pier, Village & Beach. Ice Skating, Bball, Vball & Tennis Courts, Pools. Dining, Shops & Entertainment! (id:48303)
Royal LePage Estate Realty
7912 County Road 56 Road
Essa, Ontario
Escape the hustle and bustle with this serene countryside escape nestled in Essa. Located at 7912 County Road 56, this picturesque rural home offers a perfect blend of tranquility and comfort. Expansive backyard with above ground pool, Screened in Poarch, extended decking & beautiful gardens Don't Miss Out! Embrace the charm of rural living in Essa at 7912 County Road 56. Whether you're seeking a serene retreat or a place to call home, this property offers endless possibilities. Schedule your private showing today and envision life in this idyllic countryside setting (id:48303)
RE/MAX Hallmark Chay Realty
56 Pickett Crescent
Barrie, Ontario
Beautifully Upgraded 3-Bedroom, 3-Bathroom Home in Highly Sought-After Painswick! Welcome to this stunning, move-in-ready home offering spacious living and stylish upgrades throughout. The beautifully renovated kitchen features granite countertops, a custom backsplash, new flooring, and stainless steel appliances perfect for both everyday living and entertaining. Upstairs, you'll find three generously sized bedrooms and two fully renovated bathrooms. The luxurious primary suite includes a walk-in closet and a spa-like 4-piece ensuite. Enjoy the unspoiled walk-out basement that opens to an extra-deep, private backyard backing directly onto peaceful Huronia North Park, ideal for relaxation. Perfectly located in a family-friendly neighbourhood, this home is just a short walk to parks,trails, schools, shopping, and the library. With easy access to public transportation and just minutes from Highway 400 and Barrie South GO, it's a commuters dream! (id:48303)
Century 21 Smartway Realty Inc.
86 Beechwood Avenue
Brock, Ontario
Pride of Ownership Shows in this Beautiful 2 + 1 Bedroom, 2 Bathroom Family Home Located at the End of a Premium Cul-De-Sec Lot, Frontage is 42.91 at the Road & 85.01 at the Back of This Large Pie Shaped Lot. This Property has all the Space You'll Need, Walk into the Spacious Front Entry With Vinyl Flooring & Dbl Closets, Main Floor Layout Flows From the Large Open Living Room & Dining Room With Strip Hardwood Floors Into the Large Kitchen with Lots of Cupboard Space, Garden Door Walkout to Your Newer Deck With Covered Dining Area & Gas Hook Up for the BBQ Plus a Fully Fenced Rear Yard for the Kids or Pets!, Finished Recreation Room With Corner Gas Fireplace, Games Table & Bar, Lots of Storage Space & Large Laundry Room W/Newer Machines, 3rd Bdrm Down Offers a 2 Pc Bath W/Plumbing & Space to Add a Shower if Needed, This Home has Been Lovingly Cared for & It Shows, Bonus Stair Lift to the Basement is Included. Waterfront Access to Lake Simcoe at the End of the Street Through the Deeded Access Path for Swimming, Kyaking or Canoeing! Or Just Walk to the Water to Further Enjoy the Beautiful Western Sunsets that Simcoe Provides. 30 Mins to 404 for Easy Commute. (id:48303)
RE/MAX Country Lakes Realty Inc.
6 Norris Arm
Innisfil, Ontario
Discover the ultimate in comfort and convenience with this sought-after Site-built, Monaco II model in the Sandycove Acres, Innisfil's premier adult lifestyle community! This spacious 2-bedroom, 2-bathroom home offers a bright and airy layout, perfect for relaxing or entertaining. Inside, enjoy a large open-concept living and dining area complete with a cozy gas fireplace. The renovated kitchen boasts ample counter space, storage, double sinks, pullout cabinets, and a built-in desk for added convenience. A sunken sunny family room with sliding patio doors leads to a finished patio with a gazebo, all backing onto a serene yard space with no neighbours behind. The primary bedroom features a generous walk-in closet and a 3-piece ensuite, while the second bedroom offers a large window and closet space. A recently updated 3-piece bath includes a modern walk-in shower. Parking is a breeze with space for two vehicles, plus additional visitor parking nearby. Enjoy the convenience of having the park bus stop and mailbox just steps away. As part of Sandycove Acres, you'll have access to three clubhouses with daily activities, two outdoor heated pools, a gym, shuffleboard courts, billiards, darts, a woodworking shop, scenic walking trails, and more! Just a short stroll to Sandycove Mall, where you'll find a pharmacy, variety store, hair salon, restaurant, and clothing boutique. Only minutes from beautiful beaches, golf courses, and just 15 minutes to Barrie! Monthly Fees: Rent (incl. Maintenance Fees): $855, Site Taxes: $48.96 (approx.) Property Taxes: $147.36 (approx.) Total Monthly Payment: $1,051.32 Don't miss this opportunity to enjoy peaceful, active, and worry-free retirement living! (id:48303)
Exp Realty
53 Belmont Crescent
Springwater, Ontario
Discover the perfect blend of small-town charm, modern convenience, and elegant comfort at 53 Belmont Crescent. Located in the family-friendly community of Midhurst, just minutes from Barrie, this beautifully maintained home offers exceptional living both inside and out—close to schools, parks, trails, and essential amenities. Step inside and feel instantly at home. The main floor boasts 3 bedrooms, 2 bathrooms, bright, open living spaces, updated flooring, a cozy gas fireplace, and large windows that bathe the home in natural light. The kitchen is designed for modern living, complete with ample cabinets, pantry and granite counters with updated appliances. The primary suite is a private retreat with a walk-in closet and spa-like ensuite featuring heated floors, and glass a shower. The lower level offers a walk-out with a spacious recreation room, 4th bedroom, bathroom and spacious laundry room- perfect in-law potential. This home offers both convenience and luxury. Step outside to your backyard oasis, featuring a stunning in-ground salt water pool, a composite deck with gas BBQ hookup, and hot tub for year-round enjoyment. Mature trees and thoughtful landscaping offer privacy, while the layout is perfect for entertaining or unwinding in peace. The home is located in one of Midhurst’s most desirable neighborhoods—quiet, established, and close to everything you need, from top-rated schools to shopping and recreation. This move-in-ready home delivers style, substance, and serenity in one of Simcoe County’s most sought-after communities. Value-enhancing updates throughout: Windows & Doors – 2019 High-efficiency Furnace – 2019 Attic Insulation Refreshed – 2019 Updated Flooring – 2018 Gas Fireplace – 2021 Dishwasher – 2024 Washer & Dryer – 2023 Garage Doors – 2022 Fully Equipped Workshop – 2022 Composite Deck with Gas BBQ Line – 2019 Pool Upgrades: Liner & Lines – 2019, Filter – 2022, Vacuum – 2022, Pump – 2023. (id:48303)
Century 21 B.j. Roth Realty Ltd. Brokerage
31 Plunkett Court
Barrie, Ontario
WATERFRONT LUXURY ON LAKE SIMCOE! This stunning custom-built home in the exclusive Tollendal community, offering 83 ft of private shoreline and an acre of landscaped beauty. Enjoy a lakeside lifestyle with a composite deck, patio, pavilion with water hookup, powered storage building, and steel dock. Inside features include hardwood floors, crown moulding, California shutters, a gourmet kitchen with granite & built-ins, and a cozy family room with gas fireplace. The upper level boasts a luxurious primary suite with lake views, plus 4 additional bedrooms and Jack-and-Jill baths. The fully finished basement adds 1,700+ sq ft with a rec room, 6th bedroom with ensuite, and bonus room perfect for in-laws or extended family. A rare chance to own a private retreat on Lake Simcoe! (id:48303)
Brimstone Realty Brokerage Inc.
1 Clifford Crescent
New Tecumseth, Ontario
This Rarely Available End-Unit Model, Spanning Approximately 1,800 Sq Ft, Is Situated On A Private Street And Exudes Pride Of Ownership From The Moment You Step Inside. The Open-Concept Floor Plan Flows Seamlessly From The Dining Area Into The Eat-In Kitchen, Which Features Custom Backsplash, Stylish Light Fixtures, And Stone Countertops. The Spacious Living Area Offers The Perfect Place To Relax And Unwind. Extending the living space is a large deck off the kitchen with a maintenance free rear yard. Upstairs, You'll Find An Oak Staircase And Hardwood Flooring Throughout. The Upper Level Boasts Two Generously Sized Bedrooms And A Primary Suite Complete With A Walk-In Closet And Ensuite. Adding To The Convenience, The Upper Floor Also Includes A Dedicated Laundry Room. The finished Basement offers an additional living space, bathroom, storage And A Cold Room. . Ideal For Those Looking To Downsize Or Enter The Market, This Home Is A Must-See! POTL $246.65. Walking Distance To All Amenities Including Grocery Stores, Medical Building & Banking. (id:48303)
RE/MAX Experts
15 Recreation Drive
Innisfil, Ontario
Modern & gorgeous Essex model located on quiet Crescent in Sandycove Acres. Are you looking for a newer build/construction with all the bells & whistles? This lovely bungalow checks all the boxes. With over 1400 sqft, this warm and inviting home makes for an easy downsize. Open concept living/dining room with vaulted ceilings & gas fireplace. Modern & fresh white kitchen with in floor heated flooring, diamond cut tile backsplash, pot drawers & gas range. Breakfast nook overlooking a spacious family room. 2 generously sized bedrooms & bathrooms. The primary suite features a walk in closet and 3 piece ensuite bath with heated floors. The 2nd bedroom makes a great office or guest room with additional 4 piece bath with in floor heating. Fully landscaped yard with lots of privacy. Covered front porch with flat entry and 2 parking spaces. Private yard with no neighbours behind! Lovely deck with attached awning and natural gas BBQ hook up. Attached storage room with access to the poured concrete crawl space. Additional updates include central vacuum, HRV & water softener. Such a fabulous and convenient location in the park! Just a very short walk to the main amenities including 2 salt water pools, gym, 3 rec centres, woodworking shop and NEW pickleball courts! 10 minutes to South Barrie Go, shopping & Innisfil Beach Park. (id:48303)
Coldwell Banker The Real Estate Centre Brokerage
1105 Stantin Street
Innisfil, Ontario
Welcome to this beautifully designed 1,500 sqft freehold townhome in the Lormel subdivision in South Innisfil. This spacious Algonquin model offers an open-concept layout featuring a bright living room seamlessly flowing into the kitchen and dining area, perfect for everyday living and entertaining. Step inside to discover elegant hardwood floors and a stunning oak staircase that leads you upstairs to a generous primary bedroom complete with a walk-in closet and a private ensuite bathroom. Two additional bedrooms and a full bathroom complete the second level, providing ample space for family, guests or home office. Enjoy the convenience of interior access to the garage, which also offers direct access to the backyard. Ideal for outdoor gatherings or future projects. The grass-free back yard allows for low-maintenance enjoyment. Close to schools, parks, local amenities and the beach. This townhome is perfect for first-time buyers, growing families, or investors seeking value and comfort. Book your private showing today! (id:48303)
Keller Williams Realty Centres
61 Summerset Drive
Barrie, Ontario
This Gorgeous 2 Storey Home In The Sought-After Ardagh Bluffs Is Walking Distance To Schools, Parks, Soccer Field, Baseball Field, Tennis Courts, Hiking Trails. Great Lay Out With Separated Dining, Living Room, 4 Bedrooms, 3.5 Bath, Fully Finished Basement Offers Carpet Free Floor, Pot Lights, Glass Shower Bathroom. (id:48303)
Homelife Landmark Realty Inc.
87 Pickett Crescent
Barrie, Ontario
Spacious & Bright 4 Bedroom With Large Yard Townhouse In High Demand Popular Barrie South Neighbourhood. Close To Schools, Parks, Shopping And Minutes From The Highway. Open Concept Main Floor With Walk-Out To Wooden Deck And Fully Fenced Back Yard New Kitchen,New Stainless Appliances, Finished Basement (id:48303)
Bay Street Group Inc.
27 Moreau Way
Springwater, Ontario
Absolute stunning 2 years new 3,300sq ft, triple car garages home in Stonemanor Woods neighborhood. As you enter the foyer you are immediately greeted with open space 19' tall & a lot of lights thru big windows. Finished from top to bottom by the builder with over 300K premium upgrade 10' main floor & 9' on 2nd floor, 8' tall doors & archways, tall windows on main floor, coffered ceiling living & dining, open staircase to basement with custom handrail & iron pickets , 48" tall windows in basement look out to backyard, engineering hardwood, upgrade large porcelain tile, potted lights. Custom chef kitchen with tall cabinets, soft close doors, glass door pantry, island, quartz counter, 9" deep sink, 6 burners KitchenAid gas stove, 48" JennAir fridge, built in MW oven. Four generously sized bedrooms including a luxurious primary suite complete with W.I.0 & an ensuite feature double sinks, quartz counter, free standing tub, large glass shower for spa like experience. 3pcs rough-in washroom in basement. Natural gas hook up for BBQ on deck. The expansive backyard with ample space for a pool & outdoor entertaining. Close to Snow Valley Ski Resort, Barrie Hill farm, Georgian Mall, amenities, restaurant, theatre, easy access to Highway 400 & downtown Barrie. (id:48303)
Royal LePage Signature Realty
22 Greer Street
Barrie, Ontario
Welcome to 22 Greer Street, a Stunning Great Gulf-built home offering modern upgrades, in a prime location. ThisSemi-Detached Gem features 4 Bedrooms designed to feel open and roomy, delivering the experience of a much larger space in a sought-after newly built community. Step inside into a bright, open-concept layout filled with natural light featuring 9' ceilings and hardwood flooring on the main level and upper hallway. The modern kitchen is designed for both style and function, boasting stainless steel appliances, quartz countertops, a spacious island, and soft-close cabinetry, perfect for entertaining and everyday living.The primary suite offers a spacious walk-in closet and a spa-like five-piece ensuite, complete with a Soaker tub, glass shower, and dual-sink vanity. .Additional Highlights include Double-Door Entrance; Garage w/ Inside Entry; High Speed FibreOptic Internet (Not Included); Move-in ready with premium finishes/upgrades.Quick Access to Barrie South GO Station (2minDrive or 15min Walk) perfect for commuters! Also located near all the amenities you could ask for! Shopping/Grocery (Costco,Walmart, Sobeys, Zehrs), Restaurants, Schools, Parks, Golf, Highway 400 and a short drive to Friday Harbour. Please note that property has been virtually staged - see virtual tour for additional photos/video (id:48303)
Exp Realty
688 7th Line S
Oro-Medonte, Ontario
Charming Bungalow on 2.6+ Acres in Oro Station, Country living close to Lake Simcoe! Welcome to this delightful detached bungalow nestled on a generous 2.62-acre lot in peaceful Oro Station. This move-in ready fully furnished home offers the perfect blend of country charm and modern convenience, just 15 minutes from both Barrie and Orillia. Step inside to a sun-filled, spacious living room ideal for relaxing or entertaining. The bright, open-concept kitchen and dining area provide ample space for family meals and gatherings. With 3 generously sized bedrooms and a 4-piece bath, there's room for everyone. Vinyl flooring flows throughout the home, adding durability and easy maintenance. The highlight of this property is the incredible backyard oasis. Over 2 acres of mature trees and lush greenery create a peaceful, private retreat ideal for enjoying nature, gardening, or simply relaxing in your own quiet sanctuary. Imagine waking up to the gentle sound of birdsong each morning, sipping coffee on your deck (built in 2021), stargazing at night, summer BBQ or letting the kids and pets roam free, this expansive outdoor space is a rare gem. And the location? Even better. You are just a 2-minute drive to the beach on Lake Simcoe, and close to ski resorts, golf courses, trails and local farms making this the ultimate year-round getaway. Long driveway with parking for 6 vehicles. Quick highway access for commuters and weekend getaways. This property is perfect for nature lovers, outdoor enthusiasts, or anyone seeking a peaceful lifestyle with room to breathe, or a peaceful country escape close to amenities, this Oro Station gem has it all!. Don't miss this one-of-a-kind opportunity in the heart of Oro Station! (id:48303)
Homelife Landmark Realty Inc.
688 7th Line S
Oro-Medonte, Ontario
Charming Bungalow on 2.6+ Acres in Oro Station, Country living close to Lake Simcoe! Welcome to this delightful detached bungalow nestled on a generous 2.62-acre lot in peaceful Oro Station. This move-in ready home offers the perfect blend of country charm and modern convenience, just 15 minutes from both Barrie and Orillia. Step inside to a sun-filled, spacious living room ideal for relaxing or entertaining. The bright, open-concept kitchen and dining area provide ample space for family meals and gatherings. With 3 generously sized bedrooms and a 4-piece bath, there's room for everyone. Vinyl flooring flows throughout the home, adding durability and easy maintenance. The highlight of this property is the incredible backyard oasis. Over 2 acres of mature trees and lush greenery create a peaceful, private retreat ideal for enjoying nature, gardening, or simply relaxing in your own quiet sanctuary. Imagine waking up to the gentle sound of birdsong each morning, sipping coffee on your deck (built in 2021), stargazing at night, summer BBQ or letting the kids and pets roam free, this expansive outdoor space is a rare gem. And the location? Even better. You are just a 2-minute drive to the beach on Lake Simcoe, and close to ski resorts, golf courses, trails and local farms making this the ultimate year-round getaway. Long driveway with parking for 6 vehicles. Quick highway access for commuters and weekend getaways. This property is perfect for nature lovers, outdoor enthusiasts, or anyone seeking a peaceful lifestyle with room to breathe, or a peaceful country escape close to amenities, this Oro Station gem has it all!. Don't miss this one-of-a-kind opportunity in the heart of Oro Station! (id:48303)
Homelife Landmark Realty Inc.
47 Deer Lane
Adjala-Tosorontio, Ontario
Top 5 Reasons You Will Love This Home: 1) Settled on nearly 2-acres in the sought-after Everett community, this property offers the perfect blend of space, privacy, and relaxation, with a hot tub oasis to soak it all in 2) The open-concept main level is ideal for entertaining, featuring a stylishly updated kitchen that brings everyone together with ease 3) Enjoy peace of mind with a long list of updates, including the roof, windows, and sleek new kitchen cabinetry, move-in and enjoy 4) The oversized primary suite feels like a private retreat, complete with a spa-inspired ensuite and your very own infrared sauna 5) Downstairs, a spacious basement workshop offers incredible potential, whether you dream of a hobby space, a possible in-law suite, or an expanded living area with its own garage access. 2,319 above grade sq.ft. plus a partially finished. Visit our website for more detailed information. (id:48303)
Faris Team Real Estate
782 Chestnut Street
Innisfil, Ontario
Welcome to 782 Chestnut Street. A Versatile Lakeside Gem in Innisfil. Just a short stroll from the beach, this beautifully updated 3+2 bedroom bungalow seamlessly blends modern comfort with stylish charm in one of Innisfil's most desirable neighbourhoods.Thoughtful upgrades throughout create a warm, inviting atmosphere while maintaining a clean, contemporary feel. The bright lower level, featuring its own separate entrance, second kitchen, bathroom, and shared laundry, offers exceptional flexibility, perfect for extended family, guests, or income-generating potential. Step outside to a large, fully fenced backyard, a private retreat ideal for entertaining, unwinding, or giving kids and pets a safe, spacious place to play. Whether you're looking for a smart investment, a welcoming family-friendly neighbourhood, or serene lakeside living with added versatility, 782 Chestnut Street is ready to welcome you home. (id:48303)
Royal LePage First Contact Realty
2023 Mullen Street
Innisfil, Ontario
!!!Rarely Offered End-Unit Townhome With Walk-Out Basement Backing Onto A Serene Pond!!! Welcome To This Beautifully Maintained 6.5-Year-New End-Unit Townhome, Perfectly Situated In The Heart Of Innisfil's Sought-After & Vibrant Alcona Community. This Stunning Property Offers Over 1,800 SF Of Thoughtfully Designed Living Space, Combining Comfort, Functionality & Unbeatable Location. Step Inside & You Will Immediately Appreciate The Fresh Professional Paintwork & The Abundance Of Natural Light That Flows Throughout The Home. Yes, Laundry Is Located On The Upper Floor Where It Belongs! The Walk-Out Basement Is A Standout Feature That Is Bright, Open & Offers Incredible Potential For An Income-Generating Suite Or Extra Living Space. Enjoy Peaceful Mornings & Private Evenings With Uninterrupted Views Of The Stunning Pond Right From Your Backyard Providing Natural Beauty & Tranquility. The Prime Location Is Just Seconds From Innisfil Beach Rd, Schools, Beaches, Parks, Shopping & Dining. The End-Unit Advantage Allows For Added Privacy & A Better Investment Overall. The Cleanliness Of This Home, Along With The Brand New Carpet, Paint & Hardwood Floors Make This Home Truly Turnkey. Don't Miss This Rare Opportunity To Own A Home That Has It All.....Location, Layout, Lifestyle & Quality! Home Inspection Has Been Completed! (id:48303)
Century 21 Leading Edge Realty Inc.
397 Mara Road
Brock, Ontario
Welcome To A Truly Idyllic Family Home In The Heart Of Beaverton, Where Comfort, Convenience, And Community Converge. This Charming Residence, Boasting 3 Bedrooms And 2 Bathrooms, Is Perfectly Situated In A Family-Oriented Neighbourhood, Offering A Peaceful Retreat Within Close Reach Of Lake Simcoe, Local Shops, And Delightful Restaurants. As You Step Onto The Property, You'll Be Greeted By The Expansive 50x218 Foot Lot, Providing Ample Space For Outdoor Activities And Gardening. The Detached 1-Car Garage Adds A Touch Of Convenience, Offering Both Shelter For Your Vehicle And Additional Storage Space. Step Inside And Discover A Home Designed To Embrace Natural Light. Abundant Windows Throughout Create A Bright And Inviting Atmosphere, Enhancing The Warmth Of The Living Spaces. The Functional Layout Of Three Bedrooms And Two Bathrooms Ensures A Comfortable And Practical Living Experience, Ideal For A Growing Family Or Those Who Love To Entertain. Book Your Private Showing Today! (id:48303)
RE/MAX Hallmark York Group Realty Ltd.
4 Pineview Trail
Essa, Ontario
Presenting 4 Pineview Trail, Essa ---- A Private Retreat Just Minutes from Barrie! Tucked away among mature trees and lush forest, this stunning home offers a peaceful, nature-filled setting with the convenience of nearby city amenities. Situated on a rare and expansive lot with an impressive 196-foot frontage and 326-foot depth, this property provides exceptional privacy and endless opportunities for outdoor living year-round. Inside, the home features a thoughtfully designed open-concept layout with 3+2 bedrooms, 4 bathrooms, and nearly 3,800 sq. ft. of versatile living space. A separate basement entrance allows for a potential in-law suite, offering flexibility for multigenerational living or rental income. Sunlight floods the spacious interior through oversized windows, creating a bright and welcoming atmosphere throughout. The modern kitchen is a chefs dream, complete with sleek stone countertops, stainless steel appliances, and plenty of space for cooking and entertaining. Step outside and enjoy an extended outdoor living area perfect for hosting summer barbecues, gardening, or simply unwinding in the tranquility of nature. The expansive backyard is an ideal playground for children, while the deck provides a cozy space for family gatherings or quiet evenings under the stars. A highlight of the property is the oversized, heated garage perfect for a workshop, storage, or indulging in your hobbies year-round. Located just minutes from Barrie with quick access to Highway 400 and all major shopping amenities, 4 Pineview Trail blends the serenity of country living with the convenience of urban life. More than just a home, this is a place to build memories, find comfort, and truly enjoy the lifestyle you've been searching for. Welcome home. (id:48303)
Century 21 B.j. Roth Realty Ltd.
56 Yonge Street N
Springwater, Ontario
BIG PERSONALITY IN A BEAUTIFULLY KEPT BUNGALOW IN THE HEART OF ELMVALE! Get ready to fall for this adorable bungalow in the heart of Elmvale, just a short stroll to downtown shops, local schools, and all daily essentials. The lovely curb appeal is just the beginning, from the cheerful yellow door and dormer detail to the classic black shutters. Step inside to a rustic modern farmhouse vibe with barn board-style accents, ash hardwood floors throughout most of the main level, and a cozy living room warmed by a gas fireplace. The eat-in kitchen is made for gathering, featuring a quartz-topped island, stainless steel appliances, a double sink, some glass-front cabinetry, and modern pendant lights. Two main floor bedrooms offer flexibility, including one with a private 3-piece ensuite, while the primary bedroom loft is a welcoming retreat with angled ceilings, pot lights, exposed brick, shiplap accents, and plenty of space to unwind. A stylish 4-piece bathroom presenting a sloped ceiling, subway tile tub/shower surround, and a rustic live-edge vanity completes the space. Enjoy a fully fenced backyard with a deck, patio, and covered porch, all with no direct homes behind. Additional highlights include a detached garage with hydro, a backyard shed, and a spacious mudroom/laundry room with a walkout. A fantastic opportunity for first-time buyers, downsizers, or anyone ready to enjoy a character-filled, move-in-ready home in a vibrant small-town setting. (id:48303)
RE/MAX Hallmark Peggy Hill Group Realty
101 Black Cherry Crescent
Barrie, Ontario
Welcome to 101 Black Cherry Cres. in the desirable Holly neighbourhood! This home has a huge lot and is a Rare Find! It must be seen to be believed! One side of this impressive backyard is 204' deep and has an Extra Wide gate to enter the Yard. Loads of space for kids, pets, recreation vehicles, entertaining or relaxing. There are endless opportunities! Walk into the bright, open concept layout. Kitchen has Stainless Steel appliances, breakfast counter and modern updates. The inviting Great Room has hardwood floors, picture views and walk-out to the exceptional yard. Large Primary Bedroom has a 4-piece ensuite with a new shower/tub. Ideal location with good schools and several parks nearby! Recreational facilities within walking distance. Close to HWYs, shops and restaurants. Move-In ready and yours to discover! (id:48303)
Royal LePage Your Community Realty
253 Bayshore Road
Innisfil, Ontario
WAKE UP TO STUNNING SUNRISES & ENDLESS WATERFRONT ADVENTURES ON LAKE SIMCOE! Welcome to your chance to create a dreamy Pinterest-worthy waterfront retreat on breathtaking Lake Simcoe! This expansive and private 60 x 276 ft lot with mature trees offers 62 ft of prime water frontage with stunning, unobstructed sunrise views and sights of Snake Island. Enjoy endless boating adventures with vast open waterways to explore and make memories from your private dock, perfect for swimming, fishing, and docking your boat for easy lake access. The bright, open-concept kitchen, dining, and living area boasts gorgeous waterfront views with a walkout to the porch, making every day feel like a getaway. With three generously sized bedrooms plus a detached garage featuring a spacious two-bedroom loft and bathroom, there is room for family and guests to gather and stay. This is a rare opportunity to reimagine and transform this cherished home into your dream waterfront retreat. Bring your vision to life with modern updates and personal touches. Proudly owned and well-maintained by the original owner, this property offers endless potential. Located in a welcoming lakeside community, enjoy boating access to Keswick, Barrie, and the surrounding waterways. With an easy commute to the GTA and proximity to local golf courses, Innisfil Beach Park, marinas, and year-round recreation, this is your chance to make Lake Simcoe living a reality! (id:48303)
RE/MAX Hallmark Peggy Hill Group Realty
2040 Webster Boulevard
Innisfil, Ontario
Nestled in a serene neighborhood, this 4 Bed, 4 Bath property is more than just a house; it's a lifestyle choice that offers the perfect blend of modern living and outdoor leisure! Step inside to discover a bright and airy open-concept layout that seamlessly connects the living, dining, and kitchen areas. Large windows bathe the home in natural light, creating a warm and inviting atmosphere that's perfect for entertaining and everyday living. The heart of the home, this state-of-the-art kitchen boasts stainless steel appliances, granite countertops, and ample cabinetry. Whether you're a seasoned chef or a weekend cook, you'll appreciate the functionality and style it offers. The island doubles as a breakfast bar, making it an ideal spot for casual dining with family and friends. Retreat to one of the four generously sized bedrooms. The master suite is a true haven, featuring a walk-in closet and a spa-like en-suite bathroom equipped with a soaking tub and separate shower, ensuring you begin and end your day in relaxation. With four beautifully appointed bathrooms, three full washrooms on the upper level, your family and guests will enjoy privacy and convenience. Step outside to your personal oasis! The highlight of this property is the stunning private inground saltwater pool perfect for summer fun and relaxation. Surrounded by a beautifully landscaped yard, bar and changing cabana, this space is ideal for hosting summer barbecues, evening swims, or simply soaking up the sun. Situated in a family-friendly neighborhood, you'll find a wealth of amenities just minutes away, including parks, schools, shopping center's, and dining options. Enjoy easy access to major highways for a smooth commute to work or weekend adventures. Schedule your private tour today and start envisioning the memories you'll create in this enchanting retreat. Your dream home is just a visit away! (id:48303)
RE/MAX Hallmark Chay Realty
968 Wickham Road
Innisfil, Ontario
Welcome to your next home! This beautifully maintained 4-bedroom, 3-bathroom residence offers the perfect blend of comfort, space, and functionality, ideal for families of all sizes. Step inside to find a warm and inviting layout, with spacious bedrooms, modern bathrooms, and thoughtfully designed living areas perfect for both everyday living and entertaining. The main floor is open concept with bright living spaces, hardwood and ceramic flooring, S/S appliances in the kitchen. This just over 2,800 sqft detached home boasts a huge master retreat with 5 piece suite and walk-in closet, private fully fenced backyard, providing a safe space for kids and pets to play freely. The outdoor area is also great for gardening, barbecues, or simply relaxing in your own private retreat. Located in a friendly neighborhood, this well-cared-for home is move-in ready and waiting for its next chapter. Don't miss the opportunity to make it yours! (id:48303)
Century 21 Regal Realty Inc.
111 Ridge Way
New Tecumseth, Ontario
Is a million dollar view on your wish list? Is this the year you make the move to an award winning, virtually maintenance free adult lifestyle community? Stop the car - welcome to 111 Ridge Way in beautiful Briar Hill. From the moment you walk into this stunning bungaloft with a breathtaking view, you will notice the incredible finishes and attention to detail this home has to offer. From the beautiful hardwood flooring, to the 8' doors, to the functional, open concept floor plan, you will be impressed. This Monticello Grande with loft offers you a wonderful balance of space to downsize into, while still offering lots of options for welcoming family or guests. The open concept living/dining/eat-in kitchen area offers wonderful space to relax in, to entertain in or create a magnificent meal in. The breakfast area overlooks the gorgeous golf course and features a walk out to a covered deck with an additional awning (complete with lights) and a privacy screen. It is a spectacular spot to enjoy morning tea or afternoon beverages. Prepare to fall in love when you see the primary bedroom with the upgraded 5 pc ensuite. The main floor also gives you an additional space for a second bedroom or den, a laundry room and direct access to the double garage. Upstairs, the bright, multi purpose loft area is private enough for another bedroom (3 pc bath), home office or hobby area. Downstairs you will find lots more beautifully finished space featuring a large family room overlooking the covered patio and the golf course. Relax in front of the fireplace, enjoy a beverage from the custom-built wet bar - read a book, watch some TV - whatever makes you smile. Guests will be very comfortable in the bright, spacious guest room. You will also love the multiple storage spaces this home offers. What more could you want? Welcome to Briar Hill - where its not just a home - its a lifestyle!! This one shows 15+++ (id:48303)
Royal LePage Rcr Realty
691 Mount St. Louis Road
Oro-Medonte, Ontario
Discover a one-of-a-kind sanctuary nestled in nature - just 4 minutes from Mount St. Louis Moonstone Ski Resort, minutes to the city of Barrie, and easily accessible from major highways for ultimate convenience. Pass through the gated entry and find yourself at a breathtaking 4- bedroom home, designed for comfort and elegance. The cathedral ceilings in the main living area create an open, airy atmosphere, while the floor-to-ceiling gas fireplace sets the perfect ambiance. The fully finished walk-out lower level offers addition living space, enhanced by in-floor radiant heat, a stand-by natural gas generator (new 2023), central air, & a water softener for year-round comfort. The heart of the home is the completely updated kitchen, featuring new stainless steel appliances, a Silestone countertop, & a large island with seating for six - an entertainer's dream! The space seamlessly flows into the living & dining areas, with expansive windows framing picturesque views of the wooded backyard, inground pool, & lush acreage. The primary bedroom is an oasis of tis own, offering private access to the pool area, a gas fireplace, a walk-in fitted closet, & a luxuriously renovated ensuite bathroom - a true retreat within a retreat. Beyond the main house, this property boasts exceptional additional features: the Triple-car garage serviced with hydro & water, plus one fully insulated and heated bay. The Detached 1,750 sq. ft. heated workshop, with hydro, a new 2023 roof, two garage doors, and a man door is great for an at home business or storage space for extra "toys" (Red Kawasaki UTV included). The personal trails leading to a charming log cabin overlooking the ski hills, complete with heat, electricity, running water, a pellet-burning stove, & a loft - perfect get away in the woods. Tucked-away with the log cabin is an outdoor sauna, offering a private escape deep in the forest. This home is more than just a place to live - it's a lifestyle of peace, nature and modern luxur (id:48303)
Buy The Shores Of Georgian Bay Realty Inc.
361 Third Street
Midland, Ontario
ATTENTION! Assumable Mortgage available with this property - 6 years left at 2.5%! Looking for a solid investment opportunity with great potential? This legal duplex features a spacious 4-bedroom, 1-bathroom main unit, with one bedroom and laundry conveniently on the main floor. The main unit is vacant, and the additional bachelor unit at the back offers even more rental potential. With three driveways - two at the front and one at the back with access from Robins Lane - theres ample parking for both units. The basement has been fully spray foamed and each unit enjoys its own private courtyard space. Conveniently located close to schools, shopping, parks, and more - this property is a smart move for investors! (id:48303)
Keller Williams Experience Realty
857 Victoria Street
Midland, Ontario
*Flexible Closing Available* You will love this fully renovated 3-bedroom, 2-bath side split offering modern style and functionality throughout. This move-in-ready home features a new kitchen with quartz countertops, a spacious island, stainless steel appliances, new flooring, and updated trim. The versatile layout includes a dedicated office space and ample storage, making it perfect for todays lifestyle. Step outside to a large, fully fenced backyard complete with a hot tub ideal for relaxing or entertaining. An oversized garage provides plenty of room for vehicles, tools, or hobbies. This home blends comfort, convenience, and updated finishes in a great location. (id:48303)
Keller Williams Experience Realty
768 Bay Street
Midland, Ontario
Nestled in Midlands desirable west end, this meticulously maintained 2+1 bedroom home with a den sits on a beautifully landscaped 100x100 ft lot, offering endless possibilities! Thoughtfully designed for convenience and flexibility, this home features two driveways, a separate entrance, and a private backyard for the lower-level in-law suite - perfect for extended family or multi-generational living. The insulated garage plus ample organized storage throughout, ensures you have space for everything. Step outside and enjoy the above-ground pool with a wraparound deck, mature perennial gardens, and a newly covered private deck by the insulated shed with hydro - ideal for an extra entertainment space, home office, or workshop. Additional storage shed with cement pad. Many recent upgrades, including a new furnace (2024), central air (2023), pool deck railings with sun screening (2023), and a covered deck addition (2023). Centrally located and within walking distance to elementary schools, this turnkey home truly has it all - and with a 100% flexible closing, the next chapter starts when you're ready! (id:48303)
Keller Williams Experience Realty
8 Ash Court Court
Oro-Medonte, Ontario
Welcome to Sugarbush, great community falling into the new school zone, being built at 4th line. This home will not disappoint at the end of a court on a pie shaped lot. Pride of ownership throughout. Walk-in to ground level with a large foyer and closet. Big windows front of the lower level is a walkout and above grade. High ceiling that make this lower level a great living space. Recreation room, Large bedroom, Office, 3 pc bath, laundry, storage and inside entry from a double car garage. The upper level is WOW, newer gourmet kitchen with quartz counter tops, honey comb tile backsplash, stainless steel appliances, gas stove and a coffee bar. Walk out from the kitchen to an upper front deck area. Great for BBQ right out your door. Dining area is large and flows from kitchen to living room, well laid out. Living room is a great size corner gas fireplace room for plenty of seating. The upper level offer 3 bedrooms and a beautifully updated 5 pc bathroom with double sinks, quartz counters, soaker tub and glass shower. Walkout from upper level bedroom to a private deck area. No carpeting through out this home. Sweet water park is down the road, subdivision is surrounded by walking and mountain biking trails. This home will not disappoint. (id:48303)
RE/MAX Hallmark Chay Realty Brokerage
22 Greer Street
Barrie, Ontario
Welcome to 22 Greer Street, a Stunning Great Gulf-built home offering modern upgrades, in a prime location. ThisSemi-Detached Gem features 4 Bedrooms designed to feel open and roomy, delivering the experience of a much larger space in a sought-after newly built community. Step inside into a bright, open-concept layout filled with natural light featuring 9' ceilings and hardwood flooring on the main level and upper hallway. The modern kitchen is designed for both style and function, boasting stainless steel appliances, quartz countertops, a spacious island, and soft-close cabinetry, perfect for entertaining and everyday living.The primary suite offers a spacious walk-in closet and a spa-like five-piece ensuite, complete with a Soaker tub, glass shower, and dual-sink vanity. .Additional Highlights include Double-Door Entrance; Garage w/ Inside Entry; High Speed FibreOptic Internet (Not Included); Move-in ready with premium finishes/upgrades.Quick Access to Barrie South GO Station (2minDrive or 15min Walk) perfect for commuters! Also located near all the amenities you could ask for! Shopping/Grocery (Costco,Walmart, Sobeys, Zehrs), Restaurants, Schools, Parks, Golf, Highway 400 and a short drive to Friday Harbour. Please note that property has been virtually staged (id:48303)
Exp Realty Brokerage
40 Selkirk Crescent
Barrie, Ontario
Pack your belongings, nothing to do but move in! 40 Selkirk Crescent is freshly painted, new carpet, new furnace and ready for you. This rare 4 level backsplit is located in Barrie's South West community of Holly. Situated on a quiet court, it provides quick access for commuters to County Road 27 or the Mapleview 400 interchange. Walk to the near by tennis courts or school, a short drive to multiple golf courses including Tangle Creek Golf and Country Club. Enjoy summer evenings on the large back deck in the private rear yard. All rooms are generous in size, and plenty of storage space is found in the loft of the garage. Don't miss this one! (id:48303)
Keller Williams Experience Realty Brokerage
1 - 30 Loggers Run
Barrie, Ontario
Beautiful one bedroom condo centrally located, perfect for commuters, close to HWY 400. Walking distance to grocery stores, take out restaurants and public transit. Don't miss out on this spotless self-contained unit which boasts in suite laundry, updated décor, dishwasher, and lots of storage. Large kitchen with ample cupboard and counter space, tile and laminate flooring throughout, clean and well lit by natural light. Large bedroom with spacious closet and walk out to a private balcony that has a wonderful view of the city of Barrie. Parking is just steps away from your front door, with no stairs to climb. Tenants will have access to property amenities including outdoor pool, exercise room, sauna, playgrounds throughout and visitor parking. 1 parking spot and water included; additional parking available ($). (id:48303)
Exit Realty True North
84 Wendake Road
Tiny, Ontario
Top 5 Reasons You Will Love This Home: 1) Incredible location, just a short walk to the most sought-after beaches and the pristine waters of Georgian Bay 2) Versatile living with potential for multi-family use, featuring two above-grade kitchens and a separate entrance 3) Charming wraparound porch with an abundance of natural light streaming in through numerous windows, creating a bright and airy atmosphere 4) Meticulously maintained by the original owner, showcasing exceptional pride of ownership throughout the home 5) Private, serene lot surrounded by mature trees and lush shrubs, offering a peaceful outdoor retreat. 2,194 above grade sq.ft. Visit our website for more detailed information. (id:48303)
Faris Team Real Estate
102 Line 15 Line N
Oro-Medonte, Ontario
Charming Forest Home--well maintained 3 bed 1.5 bath offers a center hall plan with primary bed on main and 2 extra bedrooms on the 2nd floor with 2 piece bath. Updates/upgrades include: updated plumbing and electrical, water softener, water treatment, updated windows, newer furnace and CA, and metal roof. Unfinished basement is high and dry and offers endless potential. Enjoy the outdoors in the large private partially fenced yard which includes a 10'x20' shed and lovely perennial gardens. The attached single garage has inside entry and enclosed front porch is the perfect place to wait for the school bus. Conveniently located minutes from Georgian College, OPP headquarters, downtown Orillia, shopping and restaurants. Easy access to Hwy and on school bus route. Currently being used as office space but perfect for a first time buyer. (id:48303)
Simcoe Hills Real Estate Inc.
90 Johnson Street
Barrie, Ontario
*OVERVIEW*Solid All-Brick Bungalow With Legal Registered Lower Unit Located In Barrie's Sought-After East End On A Spacious 60 Ft Wide Lot. Ideal For Families Or Investors.*INTERIOR*Main Floor Features 3 Bedrooms, A Bright Living Room, And A Functional Kitchen With Built-In Main Floor Laundry Cleverly Tucked Into Cabinetry. The Lower Level In-Law Suite Offers A Separate Entrance, Second Kitchen, Living Area, Bedroom, Full Bath, And Dedicated Laundry Perfect For Extended Family Or Rental Income.*EXTERIOR*Private, Tree-Lined Backyard With Protected Raised Garden Beds Ideal For Relaxing Or Entertaining. All-Brick Exterior, Paved Driveway, And Charming Curb Appeal.*NOTEABLE*Walking Distance To Grocery Stores, Restaurants, And The Waterfront At Johnson's Beach. Great East-End Location Close To Schools, Parks, And Transit. A Fantastic Opportunity In A Family-Friendly Neighbourhood With Income Potential. (id:48303)
Real Broker Ontario Ltd.
44 Tudor Crescent
Barrie, Ontario
SHOWSTOPPING STYLE & UPDATES FROM TOP TO BOTTOM! A showstopper inside and out, this beautifully updated home offers nearly 3,000 square feet of finished space, packed with quality upgrades and thoughtful touches. Curb appeal shines with a newly sealed driveway, annual landscaping, a flagstone walkway, updated front porch pillars and a renovated garage with newer insulated doors. The backyard is built for entertaining with a 14 x 16 ft composite deck and hard-topped gazebo. Inside, the kitchen steals the spotlight with arabesque tile backsplash, a pantry, and newer stainless steel appliances, including a stove, fridge, dishwasher, and range hood. The massive island offers four built-in outlets, a wine fridge, and extra cupboard storage. The open main level also features wide plank laminate flooring, refreshed trim and baseboards, a mudroom with garage access, built-in bench and coat hooks, a formal dining room with custom accent wall, and a cozy living area with a gas fireplace framed by a wood mantel and surround. The custom staircase and updated railing lead to a renovated upper level, where the main bathroom offers a newer acrylic tub/shower combo, vinyl flooring, and an updated vanity. The primary bedroom features a stunning ensuite with a freestanding tub, a Mirolin shower, a double-sink quartz vanity, and ceramic tile flooring. The front and guest bedrooms have also been renovated. The finished basement extends your living space with a rec room, additional bedroom, and a 3-piece bathroom, plus a wet bar, electric fireplace with wood mantel, shiplap surround, built-in shelving, and a modem concealment nook. A newer washer and dryer are included, making this thoughtfully updated home a standout choice for anyone looking to move in and enjoy! (id:48303)
RE/MAX Hallmark Peggy Hill Group Realty
1078 Harbourview Drive
Midland, Ontario
Top 5 Reasons You Will Love This Home: 1) Step into timeless elegance with this beautifully updated century home, overflowing with character and charm, perfect for enjoying the breathtaking views of Midland Harbour from multiple vantage points 2) Delivering soaring ceilings and an expansive kitchen with abundant cabinetry and sleek stainless-steel appliances, presenting functionality for everyday living and entertaining 3) Upstairs, you'll find a private balcony enticingly inviting you to relax and soak in the picturesque harbour scenery, while the finished loft, complete with its own full bathroom, provides a perfect retreat or versatile bonus space 4) The fully landscaped backyard is a private oasis, offering generous space for gatherings, gardening, or quiet moments, alongside a detached garage adding practicality and storage flexibility 5) Located just steps from vibrant town amenities, marinas, acclaimed restaurants, and scenic walking trails, this home delivers an unmatched lifestyle in one of Midlands most desirable areas. 1,765 sq.ft. Visit our website for more detailed information. (id:48303)
Faris Team Real Estate
Faris Team Real Estate Brokerage
10 Willow Bay Drive
Springwater, Ontario
Refined elegance! Entertain with class! Exquisitely appointed inside and out!Executive lifestyle in resort-like setting! Nestled in one of Midhurst's most serene and charming neighbourhoods! Intimate yet spacious 3450 SF finished with 3+bedrooms, 3+ baths! Awesome entertainers gourmet kitchen / guest centre!Expansive work-from-home office + studio! Host family of all ages - Family Rm,Rec Rm, Games Rm! Custom-designed 3-season poolside Family Room w/powerbug screens, B/I wet bar, 3-Piece Bath & Change Room, TV & Speakers! 34 x 16 Riviera insulated inground fibreglass saltwater pool (Leisure Pools)! Efficient Heat Pump & invisible/retractable Solar Cover for perfect pool temperature! Pool Accessories and much more! Napoleon Outdoor Kitchen w/Bistro Bar & 4 stools!22 Kwh whole-house Generac Backup Generator! Irrigation system! Charming low-maintenance gardens & landscaping! Professionally finished, roomy 2-car garage/ultimate Man Cave awaits your big screen TV and toys! Pool Pump (2024), Accessories & Mtce Equip, Air Compressor, Winter Cover, 5 Patio Umbrellas, Retractable Awning, 2 Outdoor Dining Tables with chairs,Change Rm benches, Cold Room Shelving, Work Bench, 4 Outdoor Kitchen Stools, BBQ on Patio. Some Photos Are Virtually Staged. (id:48303)
Royal LePage Signature Realty
54 Albert Street E
New Tecumseth, Ontario
Detached 4 Bedroom Family home in the heart of Alliston.Open concept main floor with large front window, formal dining area and bright newly updated family kitchen with new quartz countertops and lots of storage.Upper level boasts 4 bedrooms with primary suite offering 3pc ensuite with walk-in glass shower. Updated main floor laundry with side entrance (in-law potential) Fully finished lower level with cozy gas fireplace and open recreation area.New front porch and steps, Fully fenced backyard, paved driveway with parking for multiple vehicles/boat and trailers. Located in Downtown Alliston, Walking Distance to shops, restaurants and all amenities! (id:48303)
RE/MAX Hallmark Chay Realty
3251 Ravenshoe Road
East Gwillimbury, Ontario
Bright and Spacious 3 Bedroom Home with a huge backyard space. Newly renovated and perfect for a young family or a couple downsizing. Quiet and peaceful Area. Extremely convenient: 10 mins away from boat launch into Lake Simcoe, 10 mins away from beach, 10 mins away from highway. Excellent area for the Fishing enthusiasts. (id:48303)
Royal LePage Terrequity Realty
2866 20th Side Road
New Tecumseth, Ontario
Nestled On 3.13 Acres Of Land With Picturesque Views Of Rolling Hills, Close To The Quaint Town Of Bond Head, This Spacious 3,500 Sqft Raised Bungalow (With An Additional 3,500 Sqft On Ground Level) Is The Perfect Home For Large Families Or Creative Living Arrangements. Boasting A Custom Chefs Kitchen With Sleek Stainless Steel Cabinetry And Granite Countertops, This Home Seamlessly Blends Style And Functionality. Flooded With Natural Sunlight, The Main Floor Offers Expansive Living And Family Spaces With Large Windows, Hardwood Flooring, And Walk-Outs To A Stunning Southwestern-View Terrace And Covered, Heated Patio Perfect For Entertaining. The Primary Bedroom Features A 5-Piece Ensuite With Built-In Jacuzzi. The Lower Level Includes A Finished In-Law Suite With Two Bedrooms, A 4-Piece Bathroom, And A Large Laundry Room. Enjoy Outdoor Living At Your Rural Retreat. This Landscaped Property Includes 250 Fruit Trees And Ample Parking For 15+ Cars. Conveniently Located Within Walking Distance To Bond Head Golf Course, A Quick Drive To Hwy 400, And Only 30 Minutes From Toronto, This Unique Home Offers The Perfect Combination Of Tranquility And Accessibility. Don't Miss This Opportunity To Create Treasured Family Memories, Book A Showing Today! (id:48303)
Exp Realty
108 Quigley Street
Essa, Ontario
Top 5 Reasons You Will Love This Home: 1) Step into a bright and airy layout where large windows and an open-concept main level fill the space with natural light and warmth 2) The modern, functional kitchen offers generous counterspace and flows seamlessly to a custom deck, perfect for effortless entertaining, along with the convenience of inside access to the garage from the main hallway 3) Your private primary retreat awaits with a walk-in closet and a spacious 5-piece ensuite, creating a perfect space to unwind at the end of the day 4) The fully finished basement adds valuable extra living space, ideal for a recreation room, home office, or private guest suite, complete with a full 3-piece bathroom 5) Outside, the custom deck with built-in privacy shutters creates a stylish and secluded setting for summer gatherings, quiet mornings, or evening relaxation. 1,557 above grade sq.ft. plus a finished basement. Visit our website for more detailed information. *Please note some images have been virtually staged to show the potential of the home. (id:48303)
Faris Team Real Estate
44 Rodcliff Road
New Tecumseth, Ontario
Beautiful 1.18-acre In Town Property Boasts Sunsets As It Backs Onto The Tottenham Conservation And The Caledon Trail Way Path. This Home Is Nestled At The End Of A Quiet Cul De Sac Where Privacy And Tranquility Waits. This Charming Home Resonates Family And Gatherings Through Every Aspect Of This Home. Unwind On The Back Deck Featuring Modern Glass/Aluminium Railings (2022) And Private Views. 2+2 Bedrooms, Each With Ensuite Baths, With A Total Of 5 Bathrooms And 2 Kitchens. Approx. 3000 sq ft Living Space. It Suits Families Or Multigenerational Living. The Main Floor Offers A Luminous Large Eat-in Kitchen With A Skylight And Breakfast Bar, A Cozy Living Room With An Electric Fireplace And A Breathtaking View Of The Backyard. A Sunroom/Family Room With Walkout To The Expansive Deck. The Main Floor Bedroom With Ensuite Bath Has Deck Access To Enjoy Your Morning Coffee. Main Floor Laundry. Upstairs, Revel In The Large Secluded Primary Suite With Two Large Double Closets, A Dressing/Sitting Area And A Private Updated 4-Piece Bath. The Bright Open Foyer Features A Spacious Closet And Newer Hardwood Stairs Leading To An Incredible Finished Lower Level, Complete With A Second Kitchen, Two Bedrooms, Two Baths, And A New Electric Napoleon Insert Fireplace (2023) With A Walkout To A Stone Patio. This Bright Lower Level Makes A Wonderful In-Law Suite Or More Space For The Family. Stunning Perennial Gardens And New Stone Walkway/Patio (2023) GuideYou To The Vast Backyard And Endless Trails. Toboggan In The Winter To Bonfires In The Summer. This Stunning Private Property Is On Municipal Services, A Rare Find For Such A Large Property. 2 Car Garage, Ample Parking. Excellent Commuter Location, 30 Min To Newmarket, 30 Min To Brampton, Orangeville, Barrie, 40 Min to Pearson Airport And The GTA. Short Walk To Town And Schools. Enjoy The Trail System, Fairy Trail Village, Blue Grass Festival, Conservation, Shopping And Dining. Don't Miss Out On All This Town And Property Has To Offer (id:48303)
Ipro Realty Ltd.
56 Yonge Street N
Elmvale, Ontario
BIG PERSONALITY IN A BEAUTIFULLY KEPT BUNGALOW IN THE HEART OF ELMVALE! Get ready to fall for this adorable bungalow in the heart of Elmvale, just a short stroll to downtown shops, local schools, and all daily essentials. The lovely curb appeal is just the beginning, from the cheerful yellow door and dormer detail to the classic black shutters. Step inside to a rustic modern farmhouse vibe with barn board-style accents, ash hardwood floors throughout most of the main level, and a cozy living room warmed by a gas fireplace. The eat-in kitchen is made for gathering, featuring a quartz-topped island, stainless steel appliances, a double sink, some glass-front cabinetry, and modern pendant lights. Two main floor bedrooms offer flexibility, including one with a private 3-piece ensuite, while the primary bedroom loft is a welcoming retreat with angled ceilings, pot lights, exposed brick, shiplap accents, and plenty of space to unwind. A stylish 4-piece bathroom presenting a sloped ceiling, subway tile tub/shower surround, and a rustic live-edge vanity completes the space. Enjoy a fully fenced backyard with a deck, patio, and covered porch, all with no direct homes behind. Additional highlights include a detached garage with hydro, a backyard shed, and a spacious mudroom/laundry room with a walkout. A fantastic opportunity for first-time buyers, downsizers, or anyone ready to enjoy a character-filled, move-in-ready home in a vibrant small-town setting. (id:48303)
RE/MAX Hallmark Peggy Hill Group Realty Brokerage



