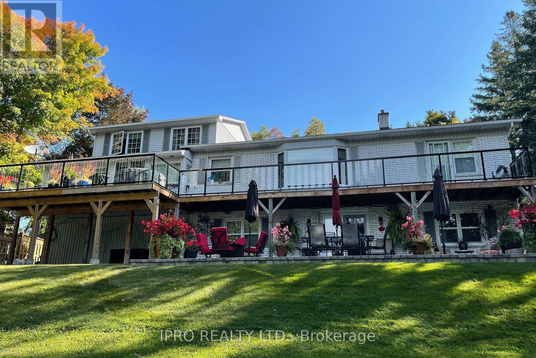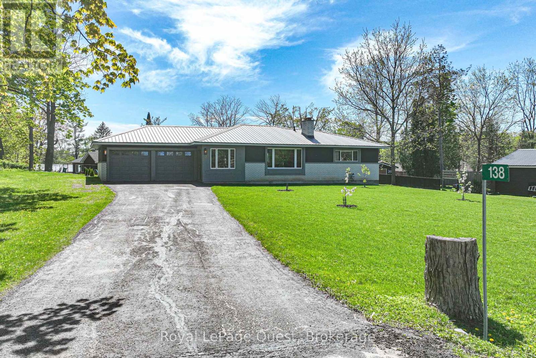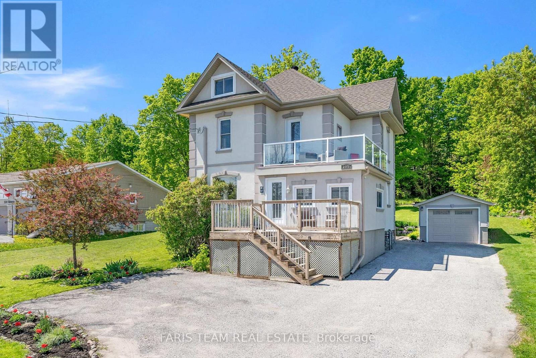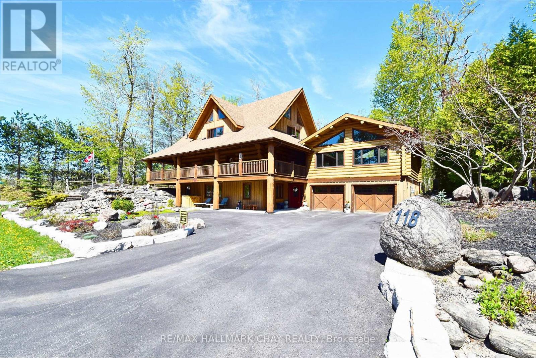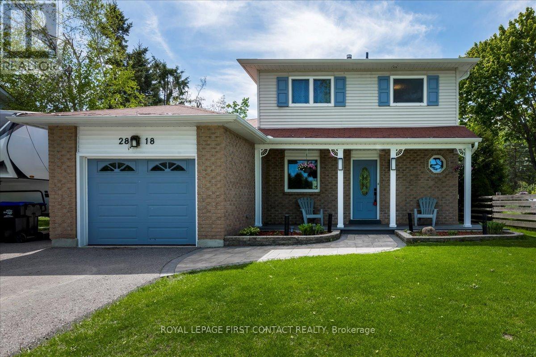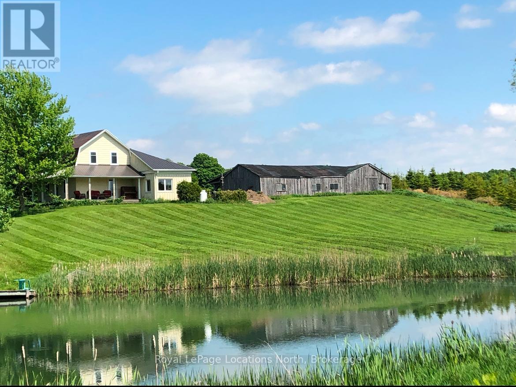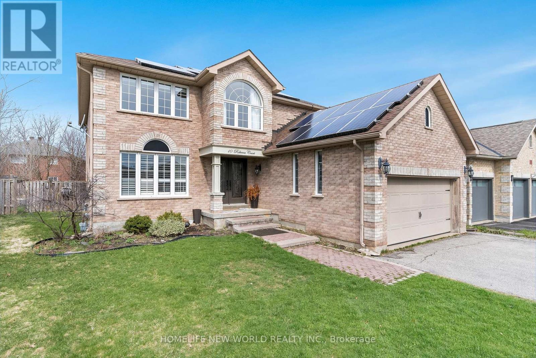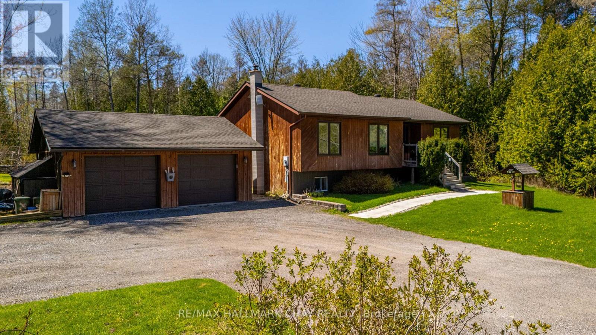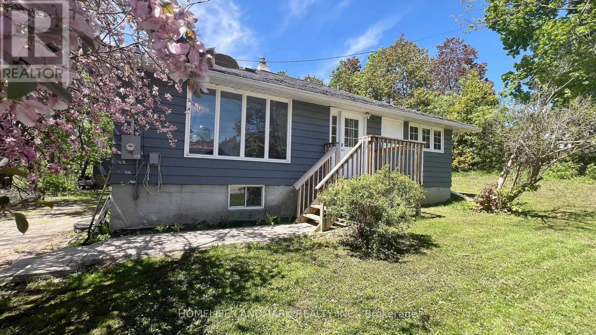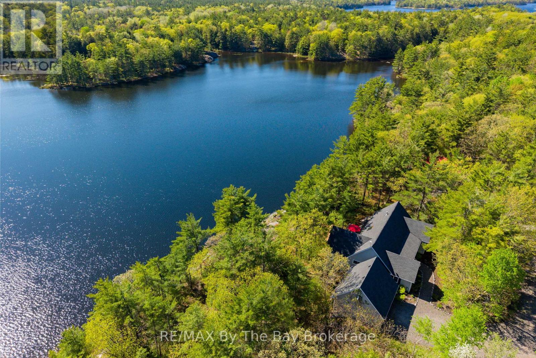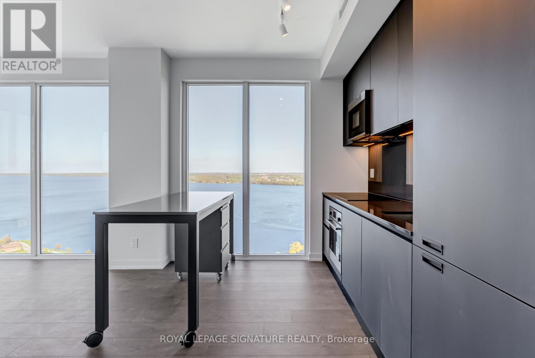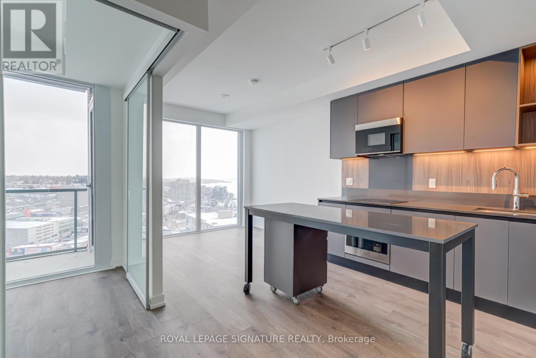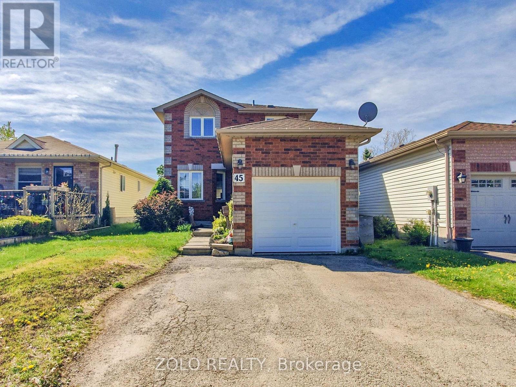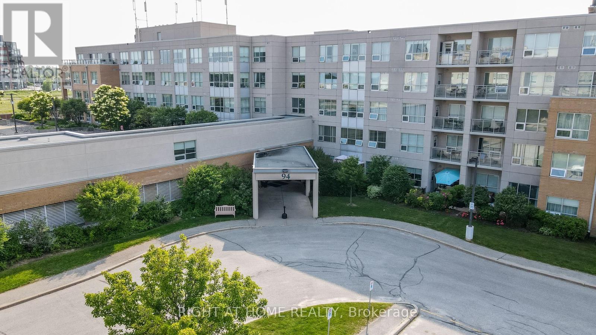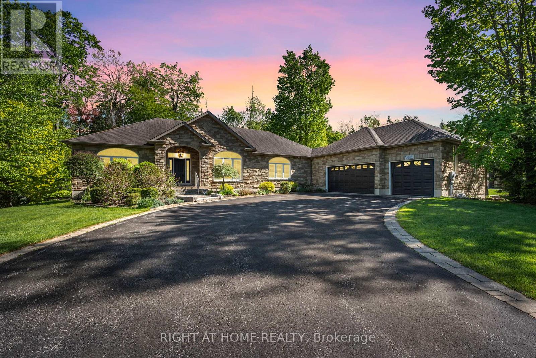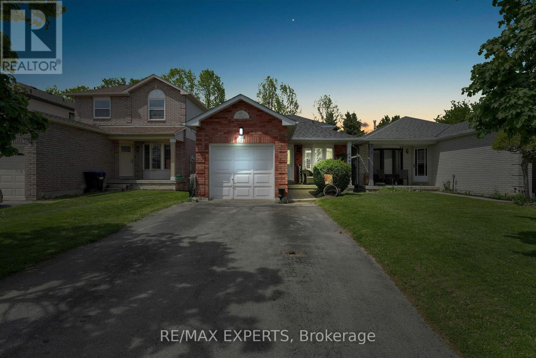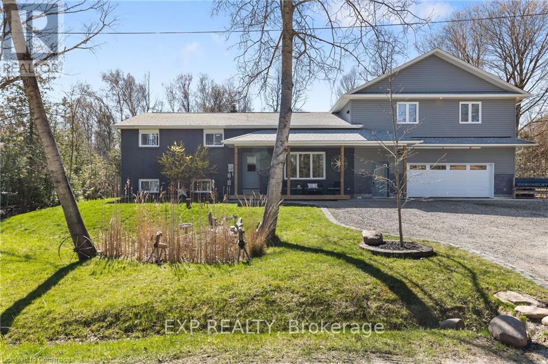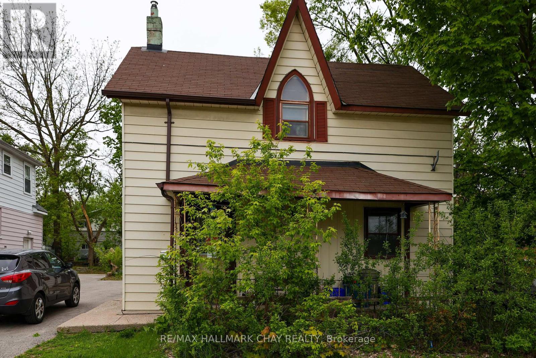44 Rodcliff Road
New Tecumseth, Ontario
Beautiful 1.18-acre In Town Property Boasts Sunsets As It Backs Onto The Tottenham Conservation And The Caledon Trail Way Path. This Home Is Nestled At The End Of A Quiet Cul De Sac Where Privacy And Tranquility Waits. This Charming Home Resonates Family And Gatherings Through Every Aspect Of This Home. Unwind On The Back Deck Featuring Modern Glass/Aluminium Railings (2022) And Private Views. 2+2 Bedrooms, Each With Ensuite Baths, With A Total Of 5 Bathrooms And 2 Kitchens. Approx. 3000 sq ft Living Space. It Suits Families Or Multigenerational Living. The Main Floor Offers A Luminous Large Eat-in Kitchen With A Skylight And Breakfast Bar, A Cozy Living Room With An Electric Fireplace And A Breathtaking View Of The Backyard. A Sunroom/Family Room With Walkout To The Expansive Deck. The Main Floor Bedroom With Ensuite Bath Has Deck Access To Enjoy Your Morning Coffee. Main Floor Laundry. Upstairs, Revel In The Large Secluded Primary Suite With Two Large Double Closets, A Dressing/Sitting Area And A Private Updated 4-Piece Bath. The Bright Open Foyer Features A Spacious Closet And Newer Hardwood Stairs Leading To An Incredible Finished Lower Level, Complete With A Second Kitchen, Two Bedrooms, Two Baths, And A New Electric Napoleon Insert Fireplace (2023) With A Walkout To A Stone Patio. This Bright Lower Level Makes A Wonderful In-Law Suite Or More Space For The Family. Stunning Perennial Gardens And New Stone Walkway/Patio (2023) GuideYou To The Vast Backyard And Endless Trails. Toboggan In The Winter To Bonfires In The Summer. This Stunning Private Property Is On Municipal Services, A Rare Find For Such A Large Property. 2 Car Garage, Ample Parking. Excellent Commuter Location, 30 Min To Newmarket, 30 Min To Brampton, Orangeville, Barrie, 40 Min to Pearson Airport And The GTA. Short Walk To Town And Schools. Enjoy The Trail System, Fairy Trail Village, Blue Grass Festival, Conservation, Shopping And Dining. Don't Miss Out On All This Town And Property Has To Offer (id:48303)
Ipro Realty Ltd.
138 Bass Line
Oro-Medonte, Ontario
Discover quality and comfort in this turn-key bugalow located in desirable Bass Lake Woodlands. This home features 2 +1 Bedrooms and 3 Bathrooms, a two car attached garage with inside entry and a full, finished basement. The home has been thoughtfully (and extensively) rennovated. The main level features Hickory hardwood flooring (2019) and heated porcelain tiles in the foyer and kitchen. The kitchen designed for the chef extraodinare includes granite countertops, custom maple cabinets with soft-close doors, and high-end KitchenAid appliances (2017). You'll also find dual BOSCO stainless steel sinks and a convenient Delta pot filler. With an open concept, relax in the living room by the cozy fireplace. The primary 2 piece ensuite and main 4-piece bathroom (both 2019) showcase modern designs, plus a two piece bathroom (2025) in the lower level with a roughed-in shower for future customization. Solid wood interior doors (2019) and sound reducing insulation (2017) help keep things quiet and private. Exterior home improvements include resealing the foundation (2017), acrylic stucco (2018), garage doors (2023), resealed driveway (2024), steel roof/soffit/fascia (2024), and front yard 16 head sprinkler system. Plus, a high-efficiency Napoleon furnace (2019) and LifeBreath fresh air system (2019) help keep things comfortable all year.The plumbing and electrical systems were fully redone in 2017 and include a 200-amp panel. You'll also find an on-demand water heater, a Viqua D4 water treatment system, and water softener for reliable water quality. Conveniently a 5 minute drive to Orillia's shops and services and walking distance to Bass Lake, with a nearby boat launch perfect for getting out on the water. Experience the best of modern living - where luxury, efficiency, and thoughtful design converge with an unbeatable location. Contact the Listing Realtor for a detailed list of upgrades. (id:48303)
Royal LePage Quest
10 Willow Bay Drive
Springwater, Ontario
Refined elegance! Entertain with class! Exquisitely appointed inside and out!Executive lifestyle in resort-like setting! Nestled in one of Midhurst's most serene and charming neighbourhoods! Intimate yet spacious 3450 SF finished with 3+bedrooms, 3+ baths! Awesome entertainers gourmet kitchen / guest centre!Expansive work-from-home office + studio! Host family of all ages - Family Rm,Rec Rm, Games Rm! Custom-designed 3-season poolside Family Room w/powerbug screens, B/I wet bar, 3-Piece Bath & Change Room, TV & Speakers! 34 x 16 Riviera insulated inground fibreglass saltwater pool (Leisure Pools)! Efficient Heat Pump & invisible/retractable Solar Cover for perfect pool temperature! Pool Accessories and much more! Napoleon Outdoor Kitchen w/Bistro Bar & 4 stools!22 Kwh whole-house Generac Backup Generator! Irrigation system! Charming low-maintenance gardens & landscaping! Professionally finished, roomy 2-car garage/ultimate Man Cave awaits your big screen TV and toys! Pool Pump (2024), Accessories & Mtce Equip, Air Compressor, Winter Cover, 5 Patio Umbrellas, Retractable Awning, 2 Outdoor Dining Tables with chairs,Change Rm benches, Cold Room Shelving, Work Bench, 4 Outdoor Kitchen Stools, BBQ on Patio (id:48303)
Royal LePage Signature Realty
37 Mary Jane Road
Tiny, Ontario
Welcome to 37 Mary Jane Road, a stunning bungalow nestled in the heart of the charming village of Wyevale, Tiny Township. This beautifully designed home offers the perfect mix of comfort, space, and style, making it an ideal retreat for families or mature couples. Step inside and discover nearly 1600 square feet of main-floor living, with hardwood floors and an open-concept design. The great room, with soaring cathedral ceilings and a cozy electric fireplace framed by a rustic wood beam, is the heart of the home. The bright, airy kitchen opens to this space, making it perfect for family gatherings or entertaining. Natural light floods in through the dormer windows, creating a warm and welcoming atmosphere. The main floor boasts three spacious bedrooms, including a private primary suite with its own walkout to the deck, where you can enjoy your morning coffee while overlooking the peaceful backyard. The en-suite bathroom features a modern glass shower, adding a touch of luxury to your daily routine. A mudroom and main-floor laundry add to the convenience and functionality of this thoughtfully designed home. The fully finished basement nearly doubles your living space, offering two additional bedrooms, a gas fireplace, and a bar - perfect for entertaining or creating a cozy family hangout. A walk-up from the basement to the garage provides excellent in-law suite potential. Step outside to your private backyard oasis, complete with a heated in-ground pool, a fun water slide, and plenty of green space for kids or pets to play. The property backs onto a serene forest, providing extra privacy and a picturesque setting. Enjoy the covered front porch or relax on the back deck, soaking in the beauty of nature all around you. Located close to schools, trails, and all the amenities of Midland and Barrie, this home offers the perfect blend of rural charm and modern convenience. The property also features a generator, 100amp service in pool house, and sprinkler system. (id:48303)
Engel & Volkers Barrie Brokerage
102 Line 15 N
Oro-Medonte, Ontario
Welcome to this inviting 3 bed, 1.5 bathroom home in FOREST HOME featuring a desirable center hall plan. The main floor offers a spacious primary bedroom, while two additional bedrooms are located upstairs. The large bright dining room is steps away from the large country kitchen. A sitting room, 3 piece bathroom and storage/pantry complete the main floor. Upgrades include a newer furnace and central air, upgraded plumbing and electrical, eater softener, updated windows, and a metal roof. The unfinished basement offers endless potential for future development. Enjoy the outdoors in the expansive, partially fenced private yard with a 10'x20' shed for added storage. The attached single car garage provides inside entry while the enclosed front porch is the perfect spot to relax or just wait for the school bus. Conveniently located just minutes from downtown Orillia, shopping, restaurants, Georgian College and the OPP headquarters. Easy highway access and situated on a school route. This home is currently used as office space, but it is perfect for first time buyer! (id:48303)
Simcoe Hills Real Estate Inc. Brokerage
3143 Sparrow Lake Road S
Severn, Ontario
Welcome to 3143 South Sparrow Lake Rd - an exceptional year-round home or cottage nestled on the picturesque shores of Lake St. George. With 3 generously sized bedrooms and 3 bathrooms, this beautifully maintained property offers a perfect blend of comfort, functionality, and waterfront charm. Inside, the home is completely carpet-free, providing a clean and low-maintenance living environment. The main floor features a spacious living room, a large dining area perfect for entertaining, a convenient 2-piece powder room, and a laundry area tucked away for daily convenience. Comfort is maximized by a modern hybrid heating and cooling system, with a heat pump (installed in 2022) and a propane furnace (replaced in 2025). Upstairs, the primary bedroom includes a private 4-piece ensuite and a walk-in closet. Two more large bedrooms are also located on the second floor, along with a second full 4-piece bathroom ideal for guests or family use. Step outside to a spacious deck that's perfect for summer gatherings or quiet mornings with coffee by the lake. Your private dock includes stairs into the crystal-clear water, making it easy to enjoy kayaking, tubing, wakeboarding, swimming, or simply relaxing in the sunshine. Just across the road is the scenic Lake St. George Golf Club, home to a beloved 27-hole course that's been welcoming players for over 70 years. Additional highlights include an attached 2-car garage with a large bonus room above, a separate outbuilding ideal as a garage, workshop, or bunkie, and shingles replaced in 2015 on both the house and the outbuilding. Centrally located between Gravenhurst and Orillia, with easy highway access, this is your chance to enjoy the best of lakeside living. Visit our website for more detailed information. (id:48303)
Ontario One Realty Ltd.
44 Tudor Crescent
Barrie, Ontario
SHOWSTOPPING STYLE & UPDATES FROM TOP TO BOTTOM! A showstopper inside and out, this beautifully updated home offers nearly 3,000 square feet of finished space, packed with quality upgrades and thoughtful touches. Curb appeal shines with a newly sealed driveway, annual landscaping, a flagstone walkway, updated front porch pillars and a renovated garage with newer insulated doors. The backyard is built for entertaining with a 14 x 16 ft composite deck and hard-topped gazebo. Inside, the kitchen steals the spotlight with arabesque tile backsplash, a pantry, and newer stainless steel appliances, including a stove, fridge, dishwasher, and range hood. The massive island offers four built-in outlets, a wine fridge, and extra cupboard storage. The open main level also features wide plank laminate flooring, refreshed trim and baseboards, a mudroom with garage access, built-in bench and coat hooks, a formal dining room with custom accent wall, and a cozy living area with a gas fireplace framed by a wood mantel and surround. The custom staircase and updated railing lead to a renovated upper level, where the main bathroom offers a newer acrylic tub/shower combo, vinyl flooring, and an updated vanity. The primary bedroom features a stunning ensuite with a freestanding tub, a Mirolin shower, a double-sink quartz vanity, and ceramic tile flooring. The front and guest bedrooms have also been renovated. The finished basement extends your living space with a rec room, additional bedroom, and a 3-piece bathroom, plus a wet bar, electric fireplace with wood mantel, shiplap surround, built-in shelving, and a modem concealment nook. A newer washer and dryer are included, making this thoughtfully updated home a standout choice for anyone looking to move in and enjoy! (id:48303)
RE/MAX Hallmark Peggy Hill Group Realty Brokerage
1078 Harbourview Drive
Midland, Ontario
Top 5 Reasons You Will Love This Home: 1) Step into timeless elegance with this beautifully updated century home, overflowing with character and charm, perfect for enjoying the breathtaking views of Midland Harbour from multiple vantage points 2) Delivering soaring ceilings and an expansive kitchen with abundant cabinetry and sleek stainless-steel appliances, presenting functionality for everyday living and entertaining 3) Upstairs, you'll find a private balcony enticingly inviting you to relax and soak in the picturesque harbour scenery, while the finished loft, complete with its own full bathroom, provides a perfect retreat or versatile bonus space 4) The fully landscaped backyard is a private oasis, offering generous space for gatherings, gardening, or quiet moments, alongside a detached garage adding practicality and storage flexibility 5) Located just steps from vibrant town amenities, marinas, acclaimed restaurants, and scenic walking trails, this home delivers an unmatched lifestyle in one of Midlands most desirable areas. 1,765 sq.ft. Visit our website for more detailed information. (id:48303)
Faris Team Real Estate
Faris Team Real Estate Brokerage
59 Jagges Drive
Barrie, Ontario
Charming Updated Bungalow in Prime Barrie Location! Welcome to this beautifully updated 3-bedroom, 2-bath raised bungalow, perfect for families, downsizers, or investors alike. Step inside to new stairs leading to a bright, modern white kitchen with sleek finishes, ideal for cooking and entertaining with dining area and conveniently large pantry (can be converted back into laundry). New flooring flows throughout the main level, offering a fresh and stylish feel. The spacious layout includes a comfortable living area, large primary bedroom with ensuite and walk-in closet. The unfinished basement presents an incredible opportunity to customize and expand your living space. The back deck boosts sunlight with added gazebo to enjoy. Nestled in a desirable Barrie neighbourhood, this home is close to schools, parks, shopping, and transit. A must-see property with endless potential don't miss your chance to make it yours! (id:48303)
Royal LePage First Contact Realty
118 Highland Drive
Oro-Medonte, Ontario
Welcome to 118 Highland Drive, Oro-Medonte. Discover the charm and craftsmanship of this stunning log home in the heart of Horseshoe Valley. Featured in the movie The Christmas Chronicles starring Kurt Russell, this home radiates warmth and comfort, complemented by award-winning landscaping and a breathtaking 3-tier pond a tranquil highlight of the property. Step inside to a spacious foyer with tile flooring which leads into a cozy yet expansive rec room with rich hardwood floors. This level also features a beautiful wet bar, a comfortable bedroom, and a 4-piece bathroom, ideal for entertaining or hosting guests.The open-concept main floor is designed for modern living. The kitchen dazzles with granite countertops, stainless steel appliances, and a breakfast bar, flowing effortlessly into the dining and living room. A walk-in pantry with a built-in freezer and second fridge provides exceptional storage, while a stylish powder room completes this level.The second floor offers two generously sized bedrooms, each with its own ensuite. The primary suite boasts a walkout to a private balcony overlooking the backyard and includes a convenient laundry area. A bright office space and soaring cathedral ceilings with wood beams enhance the airy ambiance of the home.The heated garage, complete with an entertainment room above, blends utility with style. Outdoor living is equally impressive, with multiple walkouts to covered porches, including a wrap-around porch and private balconiesperfect for soaking in the peaceful surroundings. You will love the cleanliness and efficiency of the water radiators and in-floor heating, ensuring consistent warmth and a clean, comfortable atmosphere throughout.Situated just one minute from Vetta Nordic Spa, five minutes from Horseshoe Valley Resort, and close to Craighurst amenities and major highways, this property offers a harmonious blend of natural beauty and unmatched convenience. (id:48303)
RE/MAX Hallmark Chay Realty
60 Maple Way
East Gwillimbury, Ontario
Welcome To 60 Maple Way, Where Modern Luxury Meets Timeless Elegance! Nestled On Large Pie-Shaped Lot In The Prestigious Community of East Gwillimbury, "Sharon" ! Step inside to a beautifully renovated interior that features high-end finishes and spacious living areas, perfect for both entertaining and family relaxation. This beautiful property boasts 4+1 generously sized bedrooms and 5 fully renovated bathrooms, which is perfect for a large family. Each bedroom features custom closets, providing ample storage and a touch of sophistication throughout. A dedicated home office on the main floor provides a quiet and comfortable space for work or study, while the open-concept design flows seamlessly throughout. The modern kitchen is equipped with top-of-the-line appliances, a large central island, and custom cabinetry, Ideal for both casual dining and hosting guests. The Second floor includes two skylights, filling the home with natural light and enhancing its airy, open feel **Second Floor Laundry For More Conveniences**. The outdoor space is a true retreat, Sunny south exposure, a spacious deck overlooking the lush backyard, mature trees, and a pristine inground pool, perfect for hot summer days and poolside gatherings. A fully fenced yard provides enhanced privacy, creating an oasis for you to enjoy. The fully finished basement, with a separate entrance, offers even more flexibility, featuring a cozy bedroom, a 3-piece bathroom, a bar, and a sauna. Whether you need space for extended family, a nanny suite, a rental suite, or a personal getaway, the possibilities are endless. The home also includes a 3-car garage, providing plenty of space for vehicles and storage. Close to schools, parks, and major amenities. This exceptional property truly offers everything you need and more. it's A Must-See! (id:48303)
Sutton Group-Admiral Realty Inc.
2818 Dempster Avenue
Innisfil, Ontario
Charming Family Home on Large Private Lot in Sought-After Stroud! Welcome to 2818 Dempster Avenue a beautifully maintained 2-storey detached home nestled on an incredible 63 x 295 private lot in the heart of Stroud, one of Innisfil's most desirable communities. This spacious 3-bedroom, 1.5-bath home offers the perfect blend of comfort, character, and outdoor space for growing families or those seeking more room to breathe.Inside, enjoy a bright and functional layout with a cozy living area, updated kitchen, and a finished basement thats perfect for a rec room, home office, and additional bedroom, or home gym. Outside, the possibilities are endless whether you're dreaming of a backyard oasis, a pool, a workshop, or room for kids to roam, this nearly 300-foot deep lot delivers. Ample parking, family-friendly neighborhood, close to schools, parks, shopping, and just minutes to Barrie & the GO Station for commuters.Don't miss your chance to own this rare gem with unbeatable lot size and location. Your next chapter starts here! (id:48303)
Royal LePage First Contact Realty
7149 21 22 Nottawasaga Side Road
Clearview, Ontario
Stunning 7.4 acres of serene privacy with views of the Escarpment and your very own spring fed pond that is 20 feet deep. Inside the home you will find 2 bedrooms, 1.5 bath and just under 1,500 sq ft of total living space. Features include vinyl flooring, modern kitchen with stainless steel appliances, wood burning fireplace, natural light throughout, new windows in 2009 and a bonus drive in shed. This home provides the perfect blend of country living with modern conveniences, ideal for those seeking peace, space and natural beauty but still being close enough to all the amenities that Southern Georgian Bay has to offer. (id:48303)
Royal LePage Locations North
3772 Harry's Lane
Ramara, Ontario
Welcome to Lakefront Living in Val Harbour Estates! This stunning bungalow sits on just under an acre with 125 feet of southwest-facing shoreline on beautiful Lake Simcoe, offering endless water views and incredible sunsets. Whether you're entertaining on the expansive back decks, relaxing on the manicured lawn, or boating through Lake Simcoe, Lake Couchiching, and the Trent-Severn Waterway, this property offers the ultimate waterfront lifestyle. Featuring 5 spacious bedrooms, 2.5 baths, and a heated Bunkie, there's room for the whole family and then some! Perfect as a year-round home or a seasonal getaway, once you arrive, you'll never want to leave. Highlights include:125 ft of prime waterfront with a 32-ft dock, new metal roof, three walkouts to a large deck, cozy great room with wood-burning fireplace, new A/C and heat pump, 7-person hot tub, heated floors in the laundry room, access to an exclusive community park and boat dock ++ This is your chance to own a slice of paradise at 3772 Harrys Lane. Book your showing today and fall in love with lakefront living! (id:48303)
Century 21 B.j. Roth Realty Ltd.
71 Trillium Crescent
Barrie, Ontario
Beautiful, Bright And Very Spacious Home With Self-Contained In-Law Suite Nestled In Barrie's Desirable Allandale Community! Quiet Family Neighborhood. Great Open Concept Layout With Large Windows. Nice Kitchen With Stainless Steel Appliances, New Dishwasher(2025), Neutral Cabinetry, Granite Countertops and Centre Island. Breakfast Area W/O To Deck and Beautiful Backyard With Mature Trees. Convenient Second Floor New Laundry(2024). New Windows (2021),Double-Wide Driveway, New front walkway (2022), and New Garage Door (2024). Primary Bedroom with Large Windows, 2 PC Ensuit and 2 Closets for His and Her. 2 bedroom Basement Apartment With Sep. Entrance Which Make A Good Income From Rent It And Help You To Carry Part Of Your Mortgage. Just Minutes From Parks, Schools, Beaches, Shopping, Allandale Waterfront Go Station, And More. Easy access to Highway 400 and a short drive to downtown. A Must See! (id:48303)
Sutton Group-Admiral Realty Inc.
10 Rebecca Court
Barrie, Ontario
Welcome to this exceptional family home offering an impressive 3,745 sq. ft. of finished living space, thoughtfully designed for comfort, functionality, and multi-generational living. The main levels feature four spacious bedrooms, while the fully finished basement includes two additional bedrooms, a modern second kitchen, and a full bathroom ideal for extended family, in-laws, or private guest accommodations. Nestled on a rare, extra-wide and deep lot at the end of a quiet cul-de-sac, the property is surrounded by mature trees that provide exceptional privacy. The expansive driveway accommodates up to six vehicles and is complemented by a 2-car garage, perfect for large families or entertaining guests. Inside, you will find a bright open-concept layout with hardwood flooring, a generous eat-in kitchen with ample cabinetry and a pantry, a welcoming family room, and a spacious dining area. The primary suite includes a walk-in closet and a private ensuite, while the main bathroom features double sinks to serve the oversized secondary bedrooms. Step outside to a fully fenced, beautifully landscaped backyard oasis, complete with a large deck, enclosed gazebo, and plenty of room to relax or entertain. Additional highlights include convenient main-level laundry, a new furnace installed in 2022, and an unbeatable location within walking distance to Mapleview Heights Elementary School, Barrie Public Library, Barrie South GO Station, and Shoppers Drug Mart and LCBO just minutes away. This is a rare opportunity to enjoy space, privacy, and everyday convenience in one of Barries most sought-after family neighbourhoods. *Some images have been virtually staged. (id:48303)
Homelife New World Realty Inc.
206 - 43 Dale Drive
New Tecumseth, Ontario
Modern Comfort Meets Small-Town Charm in Beeton! Step into this beautifully upgraded condo with 9' ceilings, an airy open-concept layout, and a true chefs kitchen featuring a striking 12' quartz waterfall island, soft-close drawers, pull-out storage, stainless steel appliances, subway tile backsplash, and extended-height cabinetry. The spacious primary bedroom offers a double vanity ensuite and custom closets, plus linen storage. Enjoy upgraded baseboards, a luxury crystal chandelier, and designer lighting throughout. Includes a good-sized laundry room convenient for extra storage, 2 underground parking spots, 2 lockers, and a natural gas BBQ hookup on the balcony. Walk to Foodland, LCBO, Shoppers, Tim Hortons, cafes, restaurants, and more. Steps to Beeton Library, local parks, and the TransCanada Trail. Minutes to Hwy 400/427peaceful yet connected. Book your private showing today! (id:48303)
Keller Williams Realty Centres
7912 County Road 56 Road
Essa, Ontario
Escape the hustle and bustle with this serene countryside escape nestled in Essa. Located at 7912 County Road 56, this picturesque rural home offers a perfect blend of tranquility and comfort. Expansive backyard with above ground pool, Screened in Poarch, extended decking & beautiful gardens Don't Miss Out! Embrace the charm of rural living in Essa at 7912 County Road 56. Whether you're seeking a serene retreat or a place to call home, this property offers endless possibilities. Schedule your private showing today and envision life in this idyllic countryside setting (id:48303)
RE/MAX Hallmark Chay Realty
1024 Ferrier Avenue
Innisfil, Ontario
Looking for a cozy and affordable spot in a great lakeside community? This well-kept 3-bedroom bungalow might be the one, perfect for first-time buyers, investors or as a getaway cottage. Sitting on a massive 56 x 200 lot, theres tons of space and privacy to enjoy. Bright and open living/dining area and a roomy kitchen with loads of cabinet space. The attached double garage also doubles as a great workshop space. Recent updates include a new soft water treatment system and water pump. Tucked away on a quiet family-friendly street, you're just minutes from beaches, parks, golf, shopping, and a short stroll to Monto-Reno Marina and Belle Ewart Park. Plus, youre only 10 mins to Hwy 400, 15 mins to Barrie, and just under 20 mins to the South Barrie GO Station. Whether you're looking for a place to call home or a weekend escape, this one checks all the boxes: great neighbourhood, boating in the summer, snowmobiling and ice fishing in the winter and all-around good vibes. (id:48303)
Right At Home Realty
118 Highland Drive
Oro-Medonte, Ontario
Welcome to 118 Highland Drive, Oro-Medonte. Discover the charm and craftsmanship of this stunning log home in the heart of Horseshoe Valley. Featured in the movie The Christmas Chronicles starring Kurt Russell, this home radiates warmth and comfort, complemented by award-winning landscaping and a breathtaking 3-tier pond a tranquil highlight of the property. Step inside to a spacious foyer with tile flooring which leads into a cozy yet expansive rec room with rich hardwood floors. This level also features a beautiful wet bar, a comfortable bedroom, and a 4-piece bathroom, ideal for entertaining or hosting guests.The open-concept main floor is designed for modern living. The kitchen dazzles with granite countertops, stainless steel appliances, and a breakfast bar, flowing effortlessly into the dining and living room. A walk-in pantry with a built-in freezer and second fridge provides exceptional storage, while a stylish powder room completes this level.The second floor offers two generously sized bedrooms, each with its own ensuite. The primary suite boasts a walkout to a private balcony overlooking the backyard and includes a convenient laundry area. A bright office space and soaring cathedral ceilings with wood beams enhance the airy ambiance of the home.The heated garage, complete with an entertainment room above, blends utility with style. Outdoor living is equally impressive, with multiple walkouts to covered porches, including a wrap-around porch and private balconiesperfect for soaking in the peaceful surroundings. You will love the cleanliness and efficiency of the water radiators and in-floor heating, ensuring consistent warmth and a clean, comfortable atmosphere throughout.Situated just one minute from Vetta Nordic Spa, five minutes from Horseshoe Valley Resort, and close to Craighurst amenities and major highways, this property offers a harmonious blend of natural beauty and unmatched convenience. (id:48303)
RE/MAX Hallmark Chay Realty Brokerage
2818 Dempster Avenue
Innisfil, Ontario
Charming Family Home on Large Private Lot in Sought-After Stroud! Welcome to 2818 Dempster Avenue a beautifully maintained 2-storey detached home nestled on an incredible 63 x 295 private lot in the heart of Stroud, one of Innisfil's most desirable communities. This spacious 3-bedroom, 1.5-bath home offers the perfect blend of comfort, character, and outdoor space for growing families or those seeking more room to breathe.Inside, enjoy a bright and functional layout with a cozy living area, updated kitchen, and a finished basement thats perfect for a rec room, home office, and additional bedroom, or home gym. Outside, the possibilities are endless whether you're dreaming of a backyard oasis, a pool, a workshop, or room for kids to roam, this nearly 300-foot deep lot delivers. Ample parking, family-friendly neighborhood, close to schools, parks, shopping, and just minutes to Barrie & the GO Station for commuters.Don't miss your chance to own this rare gem with unbeatable lot size and location. Your next chapter starts here! (id:48303)
Royal LePage First Contact Realty Brokerage
59 Jagges Drive
Barrie, Ontario
Charming Updated Bungalow in Prime Barrie Location! Welcome to this beautifully updated 3-bedroom, 2-bath raised bungalow, perfect for families, downsizers, or investors alike. Step inside to new stairs leading to a bright, modern white kitchen with sleek finishes, ideal for cooking and entertaining with dining area and conveniently large pantry (can be converted back into laundry). New flooring flows throughout the main level, offering a fresh and stylish feel. The spacious layout includes a comfortable living area, large primary bedroom with ensuite and walk-in closet. The unfinished basement presents an incredible opportunity to customize and expand your living space. The back deck boosts sunlight with added gazebo to enjoy. Nestled in a desirable Barrie neighbourhood, this home is close to schools, parks, shopping, and transit. A must-see property with endless potential don't miss your chance to make it yours! (id:48303)
Royal LePage First Contact Realty Brokerage
688 7th Line S
Oro-Medonte, Ontario
Charming Bungalow on 2.6+ Acres in Oro Station, Country living close to Lake Simcoe! Welcome to this delightful detached bungalow nestled on a generous 2.62-acre lot in peaceful Oro Station. This move-in ready fully furnished home offers the perfect blend of country charm and modern convenience, just 15 minutes from both Barrie and Orillia. Step inside to a sun-filled, spacious living room ideal for relaxing or entertaining. The bright, open-concept kitchen and dining area provide ample space for family meals and gatherings. With 3 generously sized bedrooms and a 4-piece bath, there's room for everyone. Vinyl flooring flows throughout the home, adding durability and easy maintenance. The highlight of this property is the incredible backyard oasis. Over 2 acres of mature trees and lush greenery create a peaceful, private retreat ideal for enjoying nature, gardening, or simply relaxing in your own quiet sanctuary. Imagine waking up to the gentle sound of birdsong each morning, sipping coffee on your deck (built in 2021), stargazing at night, summer BBQ or letting the kids and pets roam free, this expansive outdoor space is a rare gem. And the location? Even better. You are just a 2-minute drive to the beach on Lake Simcoe, and close to ski resorts, golf courses, trails and local farms making this the ultimate year-round getaway. Long driveway with parking for 6 vehicles. Quick highway access for commuters and weekend getaways. This property is perfect for nature lovers, outdoor enthusiasts, or anyone seeking a peaceful lifestyle with room to breathe, or a peaceful country escape close to amenities, this Oro Station gem has it all!. Don't miss this one-of-a-kind opportunity in the heart of Oro Station! (id:48303)
Homelife Landmark Realty Inc.
688 7th Line S
Oro-Medonte, Ontario
Charming Bungalow on 2.6+ Acres in Oro Station, Country living close to Lake Simcoe! Welcome to this delightful detached bungalow nestled on a generous 2.62-acre lot in peaceful Oro Station. This move-in ready home offers the perfect blend of country charm and modern convenience, just 15 minutes from both Barrie and Orillia. Step inside to a sun-filled, spacious living room ideal for relaxing or entertaining. The bright, open-concept kitchen and dining area provide ample space for family meals and gatherings. With 3 generously sized bedrooms and a 4-piece bath, there's room for everyone. Vinyl flooring flows throughout the home, adding durability and easy maintenance. The highlight of this property is the incredible backyard oasis. Over 2 acres of mature trees and lush greenery create a peaceful, private retreat ideal for enjoying nature, gardening, or simply relaxing in your own quiet sanctuary. Imagine waking up to the gentle sound of birdsong each morning, sipping coffee on your deck (built in 2021), stargazing at night, summer BBQ or letting the kids and pets roam free, this expansive outdoor space is a rare gem. And the location? Even better. You are just a 2-minute drive to the beach on Lake Simcoe, and close to ski resorts, golf courses, trails and local farms making this the ultimate year-round getaway. Long driveway with parking for 6 vehicles. Quick highway access for commuters and weekend getaways. This property is perfect for nature lovers, outdoor enthusiasts, or anyone seeking a peaceful lifestyle with room to breathe, or a peaceful country escape close to amenities, this Oro Station gem has it all!. Don't miss this one-of-a-kind opportunity in the heart of Oro Station! (id:48303)
Homelife Landmark Realty Inc.
261 Kim T Lane
Georgian Bay, Ontario
Only ten minutes by car west of exit 168 / Hwy 400, this once in a lifetime opportunity boasts 46 acres and 482 feet of west facing rocky shoreline, with thousands of acres of Crown land adjacent the property. The 2200 sq ft, ranch style, 4 season home/ cottage is stunningly decorated, finished and completely furnished! The open concept kitchen/living area has vaulted ceilings with natural ceiling beams, antique wide plank pine floors, chefs kitchen from which you'll fall in love with the whole wall stone fireplace and stunning views over the lake. The roof and decks have recently been replaced and there is a large, attached, two car garage that allows you secure and weatherproof entrance to the cottage. Because you will surely have guests, there is a sizeable Cedar guest cabin with one bedroom on the main floor plus a loft bedroom facing the lake. There's a spacious sundeck adjacent the living room in the cabin that leads to a path to the deep water dock with pristine swimming and sunsets. The property is serviced with a wired-in generator and a 400 Amp main electrical service. Buck Lake is a spring fed lake with 50 feet of depth & unparalleled swimming, fishing and total privacy with only five cottages on the east shore. The lake is completely surrounded by Crown land with many trails for use in the summer and winter. (id:48303)
RE/MAX By The Bay Brokerage
2707 - 39 Mary St Street
Barrie, Ontario
Luxury waterfront living awaits at Debut Residences in Downtown Barrie! This brand new, never-lived-in 2-bedroom + den corner unit features 2 full bathrooms, including a private ensuite. With 9-ft ceilings and floor-to-ceiling windows, enjoy stunning, panoramic views of Lake Simcoe and Kempenfelt Bay from nearly every room including your private balcony. The stylish Scavolini kitchen includes premium Italian appliances, sleek cabinetry, and a functional island that doubles as a dining space. The bright, open den offers the perfect setup for a home office or extra sleeping area. Enjoy top-tier amenities like an infinity plunge pool, gym, yoga studio, BBQ terrace, and business lounge. Situated steps from the waterfront, transit, shops, dining, and just minutes from the GO Station, Hwy 400, and Georgian College. Includes one exclusive indoor parking spot. Utilities extra. Dont miss this opportunity to lease in Barries most exciting new development! (id:48303)
Royal LePage Signature Realty
1705 - 39 Mary St Street
Barrie, Ontario
Experience luxury lakeside living at Debut Waterfront Residences in Downtown Barrie! The very first High-Rise in Barrie is here, brand new, never-lived-in 1-bedroom + spacious den (can be used as a bedroom) condo features 2 full bathrooms, including a private ensuite. Bright and open with 9-ft ceilings and floor-to-ceiling windows, this corner suite offers breathtaking views of Lake Simcoe and Kempenfelt Bay from your living room, bedroom, or private balcony. The sleek Scavolini kitchen is outfitted with premium Italian appliances, stylish cabinetry, and a versatile island/dining table. The large den is open to the balcony perfect for a home office or a second bedroom. Enjoy building amenities including an infinity plunge pool, fitness centre, yoga studio, BBQ area, and business centre. Located steps from Barries vibrant Dunlop Street, the waterfront, transit, and minutes to GO Station, Highway 400, and Georgian College. Comes with one exclusive covered indoor parking space. Utilities extra. A rare chance to live in the heart of it all dont miss out! (id:48303)
Royal LePage Signature Realty
2592 8th Concession
Trent Hills, Ontario
STOP THE CAR: 18+ Acres, Home, Barn & Workshop Just 8 Minutes from Downtown Campbellford! Yes, you read that right. Over 18 acres of prime countryside with serious future potential less than 10 minutes from downtown. This is the kind of property people talk about for years after they missed it. With a whopping 990 feet of road frontage, rural zoning (see attached for permitted uses), and three major structures including a character-packed two-story home, barn, and massive workshop this isn't just a listing. Its a launchpad. The house is currently tenanted at $1,800/month on a verbal, month-to-month lease. Property is sold as-is, and the buyer will need to assume the tenancy yes, that's instant income while you make your big plans. Due to personal circumstances, the seller is releasing this property to the market with urgency. And when rare meets motivated? You move. Showings are strictly limited but there's one shot: Open House Sunday, May 25, 2025 | 3:00PM-5:00 PM After that, the opportunity might be gone. Offer presentation is scheduled. Don't hesitate. Don't overthink. This is the kind of deal you tell your friends about while they weep. (id:48303)
Royal LePage Frank Real Estate
88 Simcoe Street
Brock, Ontario
Welcome to 88 Simcoe Street a standout direct waterfront home in the heart of Beaverton. This well-maintained 3-bed, 3-bath property offers front-row views of the harbour & yacht club, and direct access to Lake Simcoe. Inside, you'll find an updated kitchen, renovated bathrooms, a bright dining area overlooking the water, and a finished basement with plenty of space to spread out. Step outside to a generous back deck ideal for morning coffee, evening sunsets, or simply watching the harbour come alive all summer long. On full municipal services and just steps to the splash pad, beach, parks, and main boat launch. Directly across from the fairgrounds and community centre, with walking trails, curling, hockey, and year-round local events right at your doorstep. A solid, stylish home that perfectly blends waterfront living with true community connection. Clean, current, and move-in ready - this one is a rare gem! Many Updates - Including Furnace & AC (2020), Roof (2020), Updated Siding & Fascia, Owned Hot Water Tank (January 2025), Gas Fireplace (2019), New Kitchen, Updated Bathrooms, Finished Basement (id:48303)
Affinity Group Pinnacle Realty Ltd.
94 Crompton Drive
Barrie, Ontario
CHARMING BUNGALOW IN BARRIES NORTH END WITH A WALKOUT BASEMENT & FORESTED BACKDROP! Start making memories at this charming bungalow in Barries north end, where comfort, convenience, and a serene backyard setting come together. Nestled on a 50x157 ft. lot backing onto a picturesque forest, this home offers a private outdoor retreat complete with a gazebo and a partially fenced yard. Inside, pride of ownership is evident in every detail, from the warm maple kitchen with ample cabinetry, black appliances including a gas stove, and a bright eat-in area to the sun-filled open-concept dining and living space thats perfect for hosting gatherings. The spacious primary bedroom features a walk-in closet and a 3-piece ensuite with a relaxing jetted tub, while the walkout basement extends the living space with a versatile rec room, an additional bedroom, laundry, and plenty of storage. Located just minutes from Barrie Country Club, East Bayfield Community Centre, and Barrie Sports Dome, with easy access to trails, parks, shopping, and dining on Bayfield Street, this #HomeToStay delivers comfort, convenience, and a tranquil setting all in one! (id:48303)
RE/MAX Hallmark Peggy Hill Group Realty
2 - 31a Pumpkin Corner Crescent
Barrie, Ontario
Top 5 Reasons You Will Love This Condo: 1) Step into modern living with this brand-new, never-lived-in end-unit condo, presenting style and convenience for its very first owner 2) Ideally positioned just minutes from Barrie South GO Station, shopping, and a nearby high school, you'll enjoy quick access to everything you need 3) The open-concept kitchen and living area offer a bright, inviting space that's both functional and stylish, ideal for everyday living or hosting friends 4) Start your mornings or wind down your evenings on the spacious, sunlit balcony, your own private outdoor retreat 5_ With plenty of visitor parking available, welcoming guests is always easy and stress-free. 1,090 above grade sq.ft. Visit our website for more detailed information. (id:48303)
Faris Team Real Estate
54 Marlow Circle
Springwater, Ontario
Exceptional 3+2 Bedroom Raised Bungalow W/Fully Finished Walk-Out Lower Level PLUS A Permitted Addition & In-Law Suite W/Separate Entrance & An Additional Ground Level Walk-Out! Located In Desirable Hillsdale On A Sprawling Approximately 1/2 An Acre Premium Fenced Private Property, This Incredible Property Has It All! On The Main Level You Will Find A Gorgeous Fully Updated Kitchen W/Luxury Vinyl Flooring, Stainless Steel Appliances, A Pantry, Wine Rack, A Coffee & Breakfast Bar & Luxurious Stone Countertops! A Well-Appointed Bright & Spacious Open Concept Design Kitchen/Dining/Living Room Space Invites You In To Relax & Unwind With Family & Friends. 3 Well-Sized Bedrooms & A Fully Renovated 5 Pc Main Bath Complete W/His & Her Sinks, Stone Counters & Vinyl Flooring. The Ground Level Mudroom & Breezeway Feature B/I Direct Garage Access To Oversized Double Car Garage, Ground Level Laundry & A W/O To The Backyard Or Access To The Ground Level In-Law Suite/Addition. The Finished Lower Level Offers A Walk-Out To The Backyard, A Large Recreation Room, 2 Additional Bedrooms, Cozy Gas Fireplace, Utility Room & A R/I For An Additional Bathroom. The Sprawling Pool-Size Backyard Oasis Is Complete W/Firepit & Plenty Of Entertainment Space For Hosting Guests & Outdoor Gatherings. Double Gate Entry To The Backyard Provides Ease For Toy Storage & Trailer Access. Built In 2000. 1289 Sq/F Plus Addition (Copy Of Permit Available) Plus Fully Finished Walk-Out Lower Level. Multiple Walk-Outs Throughout The Entire Property & Ample Accommodations For Multi-Generational Families & So Much More!! (id:48303)
RE/MAX All-Stars Realty Inc.
45 Athabaska Road
Barrie, Ontario
Beautiful Home in the Desirable South West End of BarrieLocated in the popular South West end of Barrie, this charming home offers convenient access to all amenities and Highway 400. The open-concept layout features a spacious living area with a separate dining room and an eat-in kitchen, perfect for family gatherings and entertaining guests.Step inside to discover neutral decor complemented by high-quality laminate flooring throughout. The main level walks out to a large deck, ideal for outdoor entertaining, overlooking a fully fenced private yardperfect for kids and pets.The lower level boasts a separate family room with a rough-in for an additional bathroom, providing versatile space for relaxation or work-from-home needs. (id:48303)
Zolo Realty
A5 - 50 Dr Kay Drive S
King, Ontario
Golden opportunity to own and operate a well-established/well-advertise "Sushi Restaurant for sale Situated in a great neighborhood and hub of other thriving businesses. Modern retail mixed plaza with plenty of parking and easy in/out access for the customers. keep increasing population. Sales is $30,000 - $40,000 per month. Low rent, This business is already generating excellent sales revenue with a steady clientele base. Training available to new buyers. This property is not just a restaurant; its a chance to invest in a thriving location with endless possibilities. Whether you want to continue the restaurant legacy or pivot to another business model, this space can accommodate your vision. Don't miss out this exclusive opportunity, rarely comes once in a life time. (id:48303)
Homelife Frontier Realty Inc.
90 Johnson Street
Barrie, Ontario
*OVERVIEW*Solid All-Brick Bungalow With Legal Registered Lower Unit Located In Barrie’s Sought-After East End On A Spacious 60 Ft Wide Lot. Ideal For Families Or Investors.*INTERIOR*Main Floor Features 3 Bedrooms, A Bright Living Room, And A Functional Kitchen With Built-In Main Floor Laundry Cleverly Tucked Into Cabinetry. The Lower Level In-Law Suite Offers A Separate Entrance, Second Kitchen, Living Area, Bedroom, Full Bath, And Dedicated Laundry – Perfect For Extended Family Or Rental Income.*EXTERIOR*Private, Tree-Lined Backyard With Protected Raised Garden Beds Ideal For Relaxing Or Entertaining. All-Brick Exterior, Paved Driveway, And Charming Curb Appeal.*NOTEABLE*Walking Distance To Grocery Stores, Restaurants, And The Waterfront At Johnson’s Beach. Great East-End Location Close To Schools, Parks, And Transit. A Fantastic Opportunity In A Family-Friendly Neighborhood With Income Potential. (id:48303)
Real Broker Ontario Ltd.
201 - 90 Dean Avenue
Barrie, Ontario
This lovely Painswick Suite has 2 bedrooms, 2 baths with a South facing Solarium. It has 2 full bathrooms one with a tub in the ensuite bath and stand up shower with a seat in the second bath. . The kitchen has a pantry for extra storage. NO carpet in this suite. The Terraces of Heritage Square is an Adult over 60+ building, with lots of amenities . These buildings were built with wider hallways and with handrails. Ground floor lockers and a ground floor covered but open aired garage with designated parking spots and a car wash station. Gorgeous roof top gardens off the second floor, and so much more. Bathrooms with safety bars and heat lamps. Its independent living with all the amenities you will need. Walking distance to the library, restaurants and groceries. ** Open House tour every Tuesday at 2pm Please meet in lobby of 94 Dean Ave ** (id:48303)
Right At Home Realty
1205 Seadon Road
Springwater, Ontario
Set on a picturesque, tree-lined lot, this exquisite residence showcases over 4,000 sq/ft of impeccably finished living space, blending timeless elegance with modern comfort. At the heart of the home, a captivating stone gas fireplace serves as a stunning focal point, beautifully accented by rich hardwood flooring and refined crown molding throughout.The custom-designed kitchen is a culinary masterpiece, featuring gleaming granite countertops, high-end cabinetry, and an expansive layout that will inspire any home chef. Towering cathedral ceilings elevate the main living areas, infusing the space with an airy sense of grandeur.Retreat to the expansive primary suite, complete with a spa-inspired ensuite bath, while the generously sized second bedroom enjoys the convenience of a stylish cheater ensuite. A versatile study with eye-catching architectural detailing offers the perfect space for a home office or easily converts into a third bedroom.The oversized 3-car garage provides abundant room for vehicles, tools, and storage, while a potential separate entrance to the finished basement opens the door to in-law suite or income opportunities. Designed with entertaining in mind, the lower level boasts a spacious recreation room with its own fireplace, a dedicated games room, and a comfortable guest bedroom.Set on nearly of an acre and freshly painted, this remarkable home is move-in ready and waiting to impress. Don't miss your chance to own this private, luxurious retreat. (id:48303)
Right At Home Realty
A108 - 241 Sea Ray Avenue
Innisfil, Ontario
Welcome to luxury living at its finest at Friday Harbour! This rare and stunning ground-floor apartment with a large Terrace offers the best of what this premier community offers. Featuring 2-Bedrooms, 2-Baths this unit has an open-concept living and kitchen space. Perfect for year-round living or as a peaceful retreat from the hustle and bustle of the City. Enjoy easy in-out access and be just steps away from the boardwalk and all the amenities Friday Harbour offers. The unit includes S/S appliances in the kitchen, in-suite laundry with washer and dryer & a primary bedroom with a walkin closet. (id:48303)
Coldwell Banker The Real Estate Centre
83 Gray Avenue
New Tecumseth, Ontario
Welcome to this beautifully maintained 3-bedroom, 3-bathroom backsplit home, offering almost 2,000 sqft of finished living space in one of Allistons most sought-after, family-friendly neighbourhoods. Located on a quiet street with wonderful neighbours, this home combines comfort, space, and style perfect for growing families or those who love to entertain.Step inside to a bright, open-concept layout featuring a spacious, recently renovated kitchen with modern finishes and plenty of counter space. The kitchen overlooks the sunlit living area, creating a seamless flow for everyday living and entertaining. A large dining room sits adjacent to the kitchen, ideal for family meals or hosting guests.The living area offers direct access to the backyard, complete with a good-sized deck and a nicely sized yard perfect for relaxing or summer gatherings. Throughout you'll find three generously sized bedrooms, each offering comfort and privacy.The finished basement adds even more versatility, providing an excellent space for a family room, play area, home gym, home office or whatever suits your lifestyle! Roof shingles just replaced. Don't miss this opportunity to own a warm and welcoming home in one of Allistons most sought-after neighbourhoods. A true gem for families looking for comfort, community, and convenience. (id:48303)
RE/MAX Experts
2606 Crossland Road
Springwater, Ontario
All brick 1 1/2 storey home offering just over 1300sqft of above grade living space and is situated on just over a 1 acre lot which is perfect for someone who enjoys spending time outside. This century home although it has been updated over the years is looking for some new, perhaps rustic charm? or maybe it needs a new updated modern look? There could be many possibilities to make this house your own little piece of paradise. Conveniently located near Wasaga Beach, Elmvale, and only a 25 min. drive to downtown Barrie. Enjoy the large detached workshop/garage that offers ample space to tinker on your next project! (id:48303)
Royal LePage Rcr Realty
82 Franks Way
Barrie, Ontario
2 storey freehold townhome situated on a quiet, family friendly street located within walking distance to centennial beach in the sought-after Allandale neighborhood. Close to GO station and 5 minute drive to highway 400. Single car garage and a long drive way that can accommodate up to 3 cars. School, Parks, Shopping, Walking trails, and other amenities are around. Experience this beautiful neighborhood! (id:48303)
Right At Home Realty
Ph 3 - 185 Dunlop Street E
Barrie, Ontario
Welcome to Penthouse 3 at Lakhouse, Barrie's premier lakefront luxury condominium on the shores of Lake Simcoe. This exceptional penthouse offers a rare blend of modern design, upgraded finishes, and breathtaking views for a truly elevated lifestyle. Step inside to discover soaring ceilings and a thoughtfully customized interior of almost 1300 square feet. The stunning kitchen has all upgraded appliances and an extended breakfast bar with a built in beverage fridge making it perfect for entertaining. The living room features a custom built shiplap wall with a six foot electric fireplace, and a built in bench for extra seating and storage. Oversized windows flood the entire space with natural light. The primary bedroom is a true retreat with a spacious double vanity ensuite and a custom closet that reaches almost to the ceiling with extra deep hanging spaces, shelves and drawers on both sides. Enjoy stunning, unobstructed views of Kempenfelt Bay year round on the large private balcony with a unique railing-to-roof glass enclosure that opens fully. Use the spacious den for a second bedroom, a guest room or a flexible work space. En-suite laundry has been upgraded to include full sized machines. Building amenities include: two rooftop terraces with BBQs, kitchens, fire features, and panoramic lake views. A beautifully appointed party room, with a bar, meeting space, caterers kitchen and and indoor lounge areas with terrace access. A full-service fitness studio with locker rooms, whirlpool, sauna, and steam room. Pet spa, guest suites, indoor storage for paddle boards, kayaks and bikes, and two floating docks for easy lake access. On-site bakery café and upcoming pharmacy for added convenience. 24-hour concierge and security for peace of mind. Storage locker located on the same level as the unit. Includes two indoor parking spaces. This is a rare opportunity to own a signature penthouse suite in one of Barrie's most desirable luxury residences. (id:48303)
Real Broker Ontario Ltd.
2648 Wilson Place
Innisfil, Ontario
Welcome to 2648 Wilson Place A Legal Duplex Oasis Just Minutes from the Beach! This beautifully renovated legal duplex sits on a generous 0.45-acre lot in the heart of Innisfil, offering an incredible opportunity for multi-generational living, income potential, or smart investment. Located just 5 minutes to Innisfil Beach Park and close to shopping, schools, and major commuter routes, this home delivers the perfect balance of peaceful retreat and everyday convenience. With over $340,000 in custom renovations and additions, including the second legal unit and a drive-thru garage, the quality of craftsmanship and attention to detail shines throughout. The main unit features a welcoming layout with 2+3 bedrooms and 3 full bathrooms, anchored by a cozy living room with a fireplace and a stunning custom wormy maple kitchen with solid wood cabinetry. The primary suite includes a walk-in closet, private ensuite, and direct access to a backyard deck. The finished basement offers three more bedrooms and a full bath, creating plenty of space for family, guests, or a home office. The second unit is completely private with its own entrance, featuring a spacious 1-bedroom, 1-bath layout, two walkouts to a private deck, a large custom kitchen with an oversized island, and a luxurious bath with a wet-room style shower and deep soaker tub. In-suite laundry for both units. Additional upgrades include, new roof and siding (2022), Windows and doors replaced, Air conditioning (2020). Whether you're looking to offset your mortgage, accommodate extended family, or build long-term rental income, this unique and versatile property is a rare gem in one of Innisfils most desirable pockets, just a short stroll or bike ride to the shores of Lake Simcoe. (id:48303)
Exp Realty
4 East Street
Barrie, Ontario
Property is being sold "As is, Where is". Unique century home on 55 X 115 Lot close to downtown Barrie. The front portion of the home is the original home with a stone basement. The back half is an addition with crawl space. A spacious Kitchen at the back of the house walks out to a deck and back yard. The front features a 2nd compact kitchenette and 2nd living area. The 2nd story features 4 bedrooms with the primary bedroom at the back of the house with a walk-out to a balcony. 1 of the other bedrooms is currently used as office (no closet). The basement is a stone basement and houses the laundry area and mechanical equipment. A large garage with 2 tandem spots and ample parking are also features of the property. (The back of the garage is currently used as a work shop. Currently the zoning for the property is RM2. Proposed rezoning is NL1. The city of Barrie's official plan is in work with a finalization of the plan estimated to be completed this summer. Barrie is a growing vibrant city with population estimated to double by 2051. This property offers potential for the right individual with a vision (id:48303)
RE/MAX Hallmark Chay Realty
75 Fox Run
Barrie, Ontario
Welcome to this beautifully renovated (2021) and extensively upgraded (20212023) 4-bedroom backsplit, set on a fully fenced 50 x 110 lot in a mature, family-friendly neighbourhood. Offering over 2,000 sq.ft. of interior living space, this home is designed for comfort, flexibility, and effortless entertaining. MAIN LEVEL HIGHLIGHTS: 1)Striking half-vaulted ceiling in the bright, open-concept kitchen and dining area perfect for family gatherings or entertaining guests. 2)Stylish contemporary kitchen with large island, stainless steel appliances, pot lights, and durable laminate flooring throughout. 3)Former garage professionally converted (with permits) into a spacious living room adding valuable, functional square footage. Garage can be converted back to its original use if desired. GROUND LEVEL FEATURES: 1)Private bedroom with 4-piece ensuite ideal for in-laws, guests, or a nanny suite. 2)Office/den with fireplace and large window work-from-home ready. 3)Cozy sitting area with walk-out to a beautifully landscaped concrete patio (2022) complete with railing, gazebo, and updated fencing a serene outdoor retreat. UPPER LEVEL: Three generously sized bedrooms and a modern 4-piece bathroom ideal for growing families. LOWER LEVEL: 1)Fully finished recreation room with 2-piece ensuite great for a teen hangout, media room, or personal gym. 2)Dedicated laundry room with ample storage. ADDITIONAL UPGRADES AND FEATURES: 1)Metal roof (approx. 2021)durable and low-maintenance. 2)Thoughtful layout for multigenerational living or rental potential. 3)Driveway with parking for multiple vehicles. 4)26x14 ft shed in backyard ideal for a workshop, ATV, or motorcycle storage. LOCATION! Situated in a well-established, family-oriented neighbourhood with easy access to Hwy 400, close to GO Station schools, parks, public transit, shopping, and just minutes to Barries beautiful waterfront. Don't miss this turn-key home with room to grow and space to thrive! Book your private showing today. (id:48303)
RE/MAX Premier Inc.
44 Drake Drive
Barrie, Ontario
Beautiful end unit townhome with easy access to backyard, more than 1450 sqft of living space, laminate flooring throughout, large kitchen with sitting area and walkout to fully fenced yard, fully finished basement with large rec room and extra full bathroom,3 large bedrooms, parking for up to 3 cars, located minutes to GO station and hwy 400, close to Minet's Point Beach and Barrie Beautiful Waterfront and trails. (id:48303)
Ipro Realty Ltd.
202 Crawford Street
Barrie, Ontario
Welcome to 202 Crawford St. This beautifully maintained raised bungalow, built in 1988, offers approximately 2,400 square feet of fully finished living space, perfect for families seeking comfort and convenience. Main level highlights include a spacious eat in kitchen ideal for family meals and gatherings. A bright and inviting living room with new flooring and trim (2023). Three generously sized bedrooms, providing ample space for everyone. A full bathroom, conveniently located for easy access. Lower-level features include an expansive family room, perfect for movie nights or relaxation. Versatile office space or potential 4th bedroom. Additional 5th bedroom, ideal for guests or a growing family. Large laundry room and workshop for added convenience. A second full bathroom, enhancing the homes functionality. Your outdoor oasis includes a private backyard to enjoy with a raised deck, replaced in 2017, perfect for entertaining or unwinding after a long day. Lower patio area for extended seating and a garden shed with ample space for tools and storage. Recent upgrades include new windows, front door, and patio door (2020). Roof replaced in 2021, ensuring peace of mind. Modern air conditioning unit installed in 2021. Water heater replaced in 2023 for energy efficiency. Furnace updated in 2013. Nestled in a quiet neighborhood, this home offers proximity close to the Bear Creek Eco Park, several schools, and is less than 10 minutes from the Barrie Waterfront. Experience the perfect blend of tranquility and convenience in this delightful property. Dont miss the opportunity to make this house your home! (id:48303)
Century 21 B.j. Roth Realty Ltd.
4 Wellington Street E
Clearview, Ontario
Welcome to 4 Wellington Street East, a charming three-bedroom, two-bathroom home located on a spacious .27 acre lot in the sought-after tree lined street in the north end of Creemore. Just a short stroll from the vibrant shops, cafes, and amenities of downtown, this property offers the perfect blend of village convenience and room to grow. Inside, you'll find a warm and inviting layout featuring original hardwood flooring, a generous eat-in kitchen, a family room complete with cozy wood stove, formal living room, office space off the kitchen, and a spacious mudroom ideal for family living. Outside, the property boasts incredible potential. The expansive lot offers ample space for gardens, outdoor entertaining, or future additions. The standout feature is the impressive 1,400+ sq ft barn, ready for transformation. With some imagination, the structure presents endless opportunities for a workshop, studio, or creative project for the right visionary. Step into the lifestyle Creemore is known for: friendly neighbours, vibrant local shops, farmers markets, and a true sense of community. Whether you're looking to settle into your first home, create a weekend escape, or invest in a property with long-term potential, 4 Wellington Street East offers the perfect opportunity to become part of this fabulous village. Don't miss your chance to live in one of Ontarios most beloved small towns. (id:48303)
RE/MAX Hallmark Chay Realty

