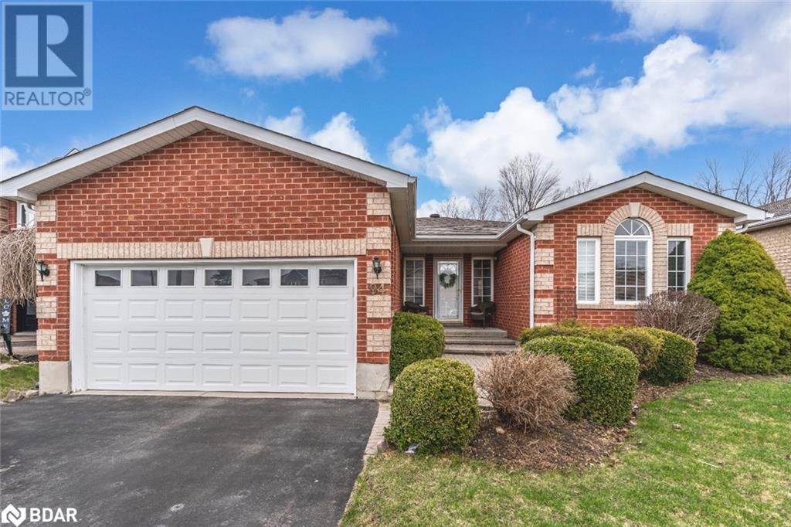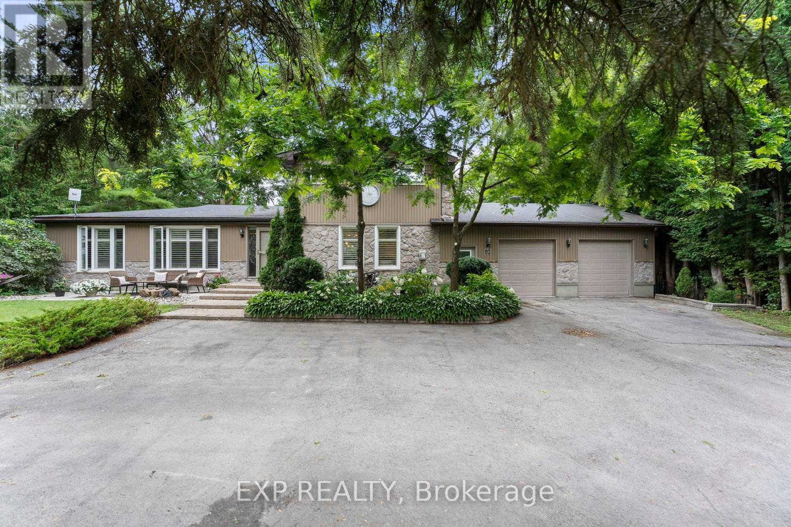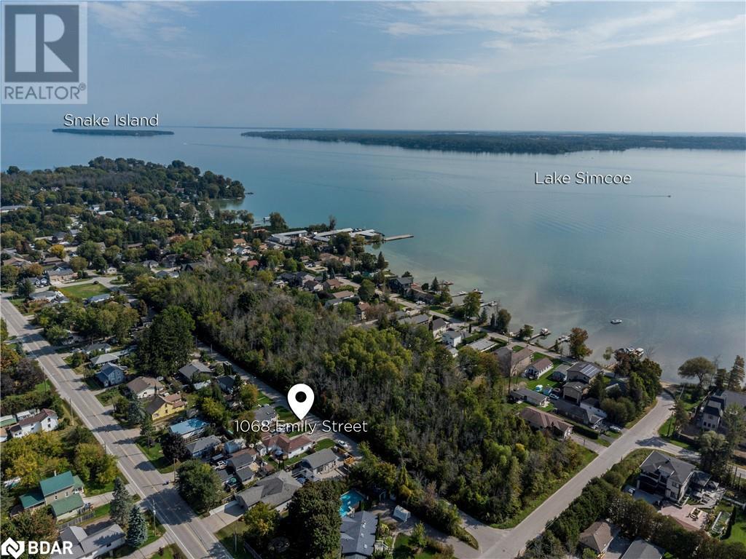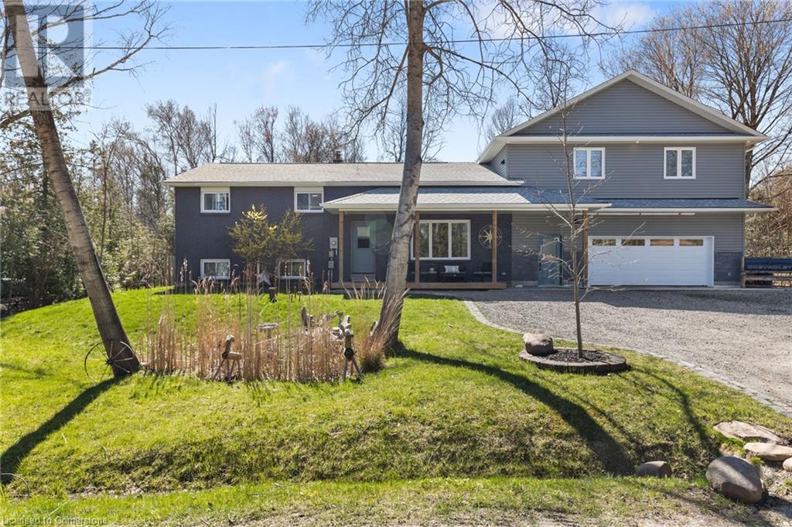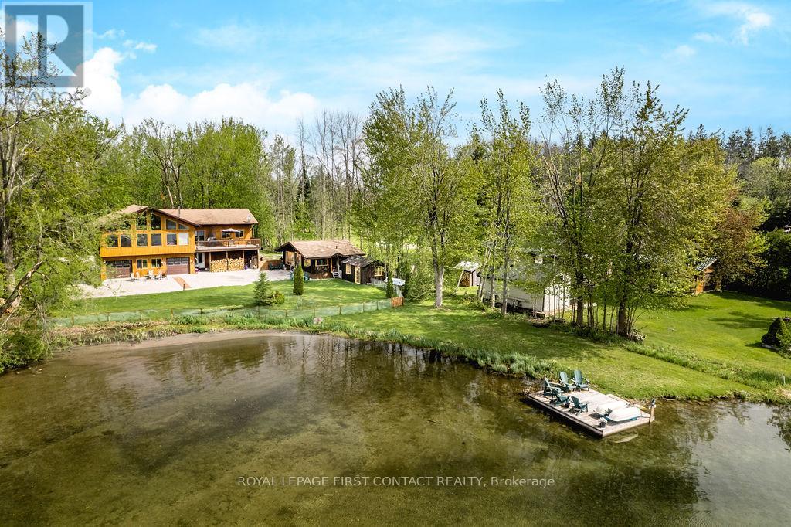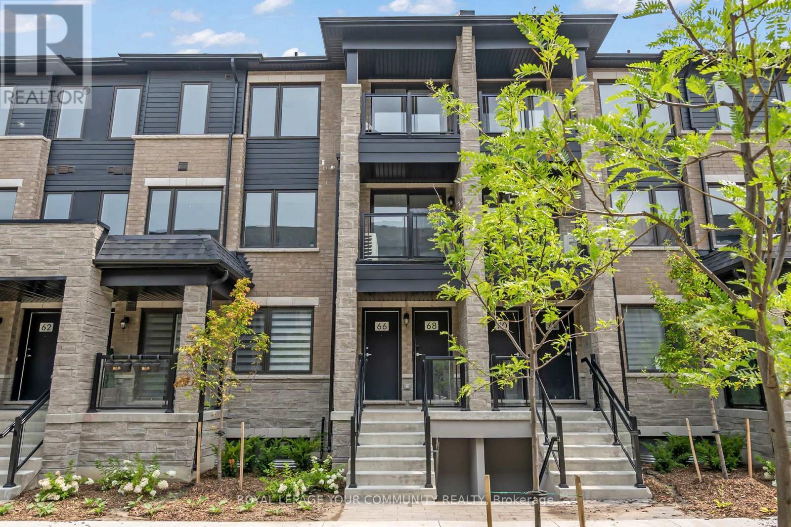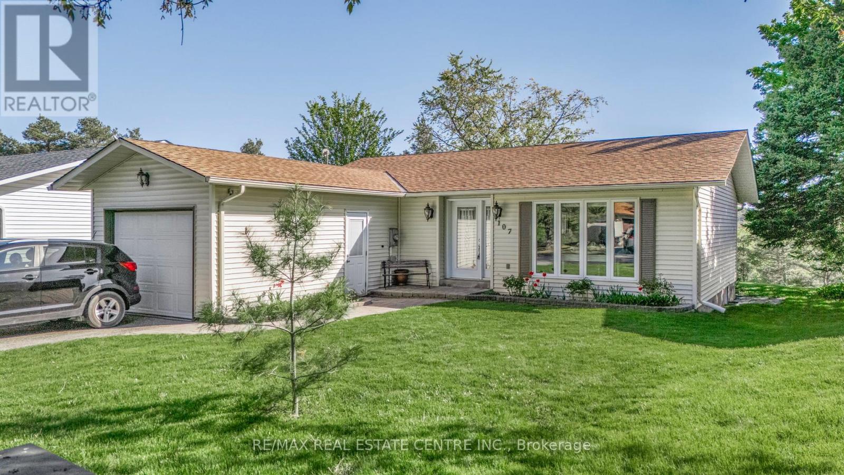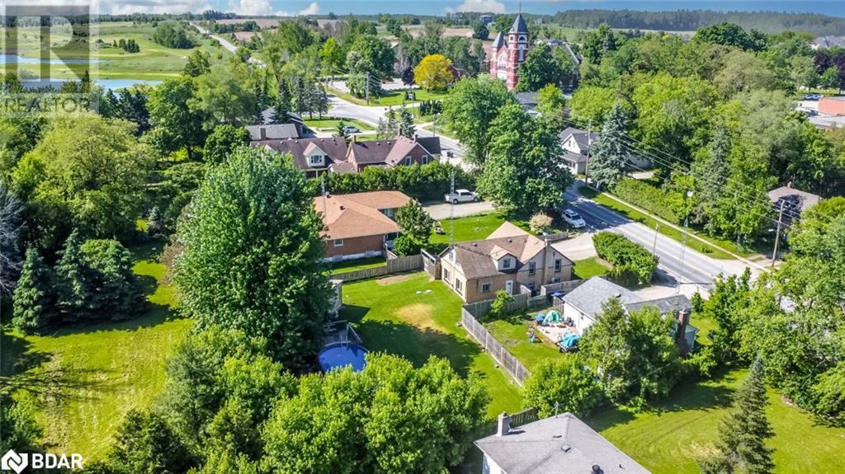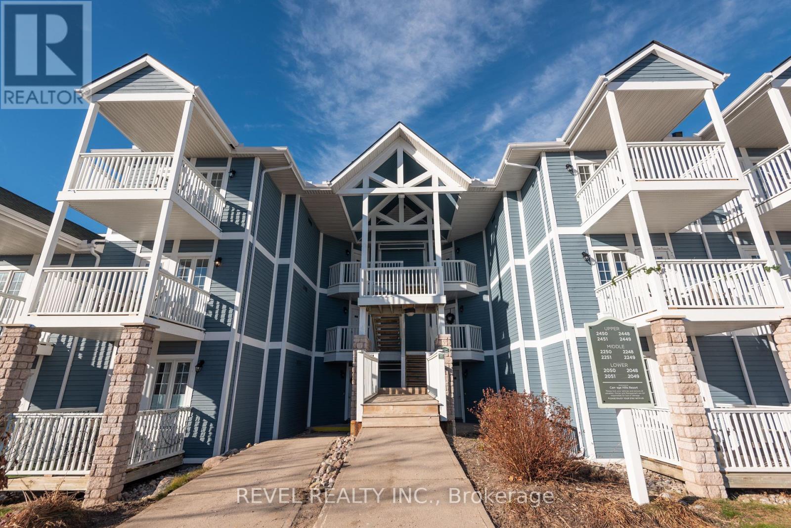26 Sanford Circle
Minesing, Ontario
Welcome to the Stone Manor Woods community, one of the most sought-after areas on a traffic-free circle. This home boasts exceptional curb appeal, a welcoming front porch, and a bright entrance with nine-foot ceilings. The chef-inspired kitchen features upgraded cabinetry, quartz countertops, a custom backsplash, a large centre island, and high-end stainless steel appliances. It flows into a spacious dining area and a cozy living room which is open and bright. Upstairs, the layout ensures privacy with a convenient laundry room. The luxurious primary bedroom includes a spa-like en suite with dual sinks, a soaker tub, a glass-enclosed shower, and a walk-in closet. Two additional bedrooms share a Jack-and-Jill bath, and the fourth bedroom has its own nearby bathroom. More then enough room for family, without feeling like you are living on top of each other.Located near ski hills, farmers' markets, and nature trails, this modern home offers suburban tranquility with easy access to Barrie's shopping, dining, and beaches. (id:48303)
Keller Williams Experience Realty Brokerage
414 Blake Street Unit# 103
Barrie, Ontario
Heat, hydro, water, inside underground parking and a secure storage locker are included in this affordable bright and clean freshly painted (Feb2025) 2-bedroom unit. High quality real wood flooring and beautiful nonslip ceramic textured tile throughout the home with newly installed(March 2025) plush carpeting in the bedrooms. Upgrades include new (Aug 2024) quartz countertop new taps and toilet in the bathroom with new Moen taps and brand new (Nov 2024) fridge in the kitchen. Convenience is the hallmark of this main floor unit eliminating the need for elevators or stairs while offering easy access for unloading groceries, doing laundry or visiting the social room. Community amenities include a BBQ area, visitor parking and landscaped gardens. Located on a bus route and walking distance to No Frills, Pharmasave/Canada Post, Johnsons Beach and the Barrie North Shore walking/biking trail. (id:48303)
RE/MAX Realtron Realty Inc. Brokerage
1051 Old Second Road N
Springwater, Ontario
Experience luxury country living at its finest in this recently renovated executive dream home, nestled on nearly two private acres. Thoughtfully designed to offer flexibility, comfort, and style, this exceptional home includes a finished basement apartment perfect for in-laws as well as a stunning detached Coach House. The main residence spans 3834sqft of elegant living space with five generously sized bedrooms and five bathrooms, including a spacious loft currently used as a primary bedroom that showcases a skylight, Juliet balcony and a cozy gas fireplace. This versatile loft can easily serve as an additional living or entertainment area. The chef-inspired gourmet kitchen is the heart of the home, complemented by formal living and dining rooms and beautiful hand-hewn Silver Birch hardwood floors. The in-law suite includes a separate walk-up entrance, a large bedroom, full kitchen, and private bathroom ideal for extended family or guests. The detached Coach House provides an additional 1310sqft of beautifully renovated living space, complete with a full kitchen, 1.5 bathrooms, and a spacious bedroom with walk-in closet, offering endless potential for guests, multigenerational living, or rental income.The oversized insulated double garage features inside entry, a gas fireplace, and plenty of storage solutions. Outdoors, enjoy a sprawling deck designed for entertaining, a charming gazebo for evening dining, and a private hot tub to unwind in complete seclusion. The property also boasts a heated workshop/man cave, multiple powered storage buildings, and a personal gym outfitted with over $25K in professional equipment. With too many upgrades to list, this extraordinary property combines luxurious living with the peace and privacy of a country estate. Sellers already purchased, flexible closing available. (id:48303)
Keller Williams Experience Realty
94 Crompton Drive
Barrie, Ontario
CHARMING BUNGALOW IN BARRIE’S NORTH END WITH A WALKOUT BASEMENT & FORESTED BACKDROP! Start making memories at this charming bungalow in Barrie’s north end, where comfort, convenience, and a serene backyard setting come together. Nestled on a 50x157 ft. lot backing onto a picturesque forest, this home offers a private outdoor retreat complete with a gazebo and a partially fenced yard. Inside, pride of ownership is evident in every detail, from the warm maple kitchen with ample cabinetry, black appliances including a gas stove, and a bright eat-in area to the sun-filled open-concept dining and living space that’s perfect for hosting gatherings. The spacious primary bedroom features a walk-in closet and a 3-piece ensuite with a relaxing jetted tub, while the walkout basement extends the living space with a versatile rec room, an additional bedroom, laundry, and plenty of storage. Located just minutes from Barrie Country Club, East Bayfield Community Centre, and Barrie Sports Dome, with easy access to trails, parks, shopping, and dining on Bayfield Street, this #HomeToStay delivers comfort, convenience, and a tranquil setting all in one! (id:48303)
RE/MAX Hallmark Peggy Hill Group Realty Brokerage
22 Rainwater Lane
Barrie, Ontario
Welcome to 22 Rainwater Lane! Be the first to live in this beautifully designed, brand new 3-bedroom, 3-bathroom townhouse located in one of Barrie's most desirable neighbour hoods. This modern and spacious home offers a bright, open-concept layout with large windows that flood the space with natural light. The stylish kitchen features Quartz countertops, stainless steel appliances, and plenty of storage, flowing seamlessly into the living and dining areas perfect for everyday living and entertaining. Upstairs, you'll find three generously sized bedrooms, including a primary suite complete with a private ensuite bathroom. With three 3 bathrooms in total, comfort and convenience are assured for families. The home also includes an attached two-car garage with inside entry and a beautiful outdoor area to enjoy. Ideally located close to all major amenities including shopping, dining, parks, and schools, this townhouse also offers easy access to public transit and major highways, making commuting a breeze. Available immediately. (id:48303)
RE/MAX Premier Inc.
82 Ninth Street
Brock, Ontario
Welcome To 82 Ninth St In Charming Ethel Park! A Extensively Renovated Home With Open Concept Living On The Main Floor! There Is A Large Primary Suite On The Main Level, As Well As A Conventional Primary And A Second Bedroom Upstairs, Plus A Basement Rec Room/Family Room! Large Home With 2107 Above Grade Sqft (MPAC), Great For Families Or Multi Generational Living! Moving Outside The Property Features A Desirable Oversized 25.5' X 24' Drive-Through 2 Car Garage With Work Area, A Large 19x10 Deck Overlooking The Beautifully Maintained Park-Like Grounds And You Also Have A Beach And Marina Nearby. Beaverton Is Now A Easy Commute To The GTA Via Hwy 48 Or Hwy 404. Enjoy Small Town Living Conveniently Located Close To All Amenities! (id:48303)
Exp Realty
1068 Emily Street
Innisfil, Ontario
This charming home offers an incredible opportunity for first-time buyers, investors, or those looking to downsize, with the added luxury of being just steps away from the tranquil shores of Lake Simcoe. Fully renovated, it showcases modern upgrades, including new shingles, roof sheathing, ice and water shield, soffit, fascia, drywall, R-50 insulation, and a vapor barrier. The attached, heated garage and workshop add both convenience and practicality. Large, heated garage with inside and backyard access. Nestled in a quiet, low-traffic neighborhood, this homes location offers easy access to the water, perfect for enjoying lakeside strolls or water activities. Additionally, its near local amenities, marinas, and beautiful beaches. (id:48303)
Engel & Volkers Barrie Brokerage
2592 8th Concession
Trent Hills, Ontario
STOP THE CAR: 18+ Acres, Home, Barn & Workshop Just 8 Minutes from Downtown Campbellford! Yes, you read that right. Over 18 acres of prime countryside with serious future potential less than 10 minutes from downtown. This is the kind of property people talk about for years after they missed it. With a whopping 990 feet of road frontage, rural zoning (see attached for permitted uses), and three major structures including a character-packed two-story home, barn, and massive workshop this isn't just a listing. Its a launchpad. The house is currently tenanted at $1,800/month on a verbal, month-to-month lease. Property is sold as-is, and the buyer will need to assume the tenancy yes, that's instant income while you make your big plans. Due to personal circumstances, the seller is releasing this property to the market with urgency. And when rare meets motivated? You move. Showings are strictly limited but there's one shot: Open House Sunday, May 25, 2025 | 3:00PM-5:00 PM After that, the opportunity might be gone. Offer presentation is scheduled. Don't hesitate. Don't overthink. This is the kind of deal you tell your friends about while they weep. (id:48303)
Royal LePage Frank Real Estate
2648 Wilson Place
Innisfil, Ontario
Welcome to 2648 Wilson Place – A Legal Duplex Oasis Just Minutes from the Beach! This beautifully renovated legal duplex sits on a generous 0.45-acre lot in the heart of Innisfil, offering an incredible opportunity for multi-generational living, income potential, or smart investment. Located just 5 minutes to Innisfil Beach Park and close to shopping, schools, and major commuter routes, this home delivers the perfect balance of peaceful retreat and everyday convenience. With over $340,000 in custom renovations and additions, including the second legal unit and a drive-thru garage, the quality of craftsmanship and attention to detail shines throughout. The main unit features a welcoming layout with 2+3 bedrooms and 3 full bathrooms, anchored by a cozy living room with a fireplace and a stunning custom wormy maple kitchen with solid wood cabinetry. The primary suite includes a walk-in closet, private ensuite, and direct access to a backyard deck. The finished basement offers three more bedrooms and a full bath, creating plenty of space for family, guests, or a home office. The second unit is completely private with its own entrance, featuring a spacious 1-bedroom, 1-bath layout, two walkouts to a private deck, a large custom kitchen with an oversized island, and a luxurious bath with a wet-room style shower and deep soaker tub. In-suite laundry for both units. Additional upgrades include,New roof and siding (2022), Windows and doors replaced, Air conditioning (2020). Whether you're looking to offset your mortgage, accommodate extended family, or build long-term rental income, this unique and versatile property is a rare gem in one of Innisfil’s most desirable pockets—just a short stroll or bike ride to the shores of Lake Simcoe. (id:48303)
Exp Realty
6402 9th Line
New Tecumseth, Ontario
lf your looking for a peaceful and ultra tranquil private country setting then your in luck. Situated just on the outside of the charming small town of Beeton ( New Tecumseth) this 3 acre property is as unique as they come, complete with a 60X40 large bank barn with ground floor parking garage and workshop area, ideal for multiple at home based businesses - you bring the imagination and desire and set up shop or enjoy the luxury of doing whatever it is you want with this great space. The property is secluded with gorgeous mature towering trees or thin them out a bit and create some open yard space - it's easier to cut them then it is to grow them. The home has had additions over the years and has a main floor office, living room and large country kitchen, solarium type room and beautiful vaulted ceiling in the main dining room. (id:48303)
RE/MAX Hallmark Chay Realty
4447 Orkney Beach Road
Ramara, Ontario
Located along the tranquil shores of McPhee Bay, this stunning waterfront oasis offers the perfect balance of serenity and adventure. Enjoy the protected beauty of the bay, where wildlife flourishes, while also benefiting from direct access to the expansive waters of Lake Simcoe and the Trent-Severn Waterway. This picturesque 1.1 acre lot boasts over 150 linear feet of water frontage, creating a breathtaking backdrop for your lakeside lifestyle. Just minutes away, the amenities of Orillia, a nearby marina, and the natural wonders of Rama Provincial Park provide convenience and recreation at your fingertips. Built in 2005, the home is designed to complement its stunning surroundings. The open-concept main living space features soaring vaulted ceilings and a south facing wall of windows that flood the interior with natural light, offering unobstructed views of the bay. An adjacent 12 x 27 raised deck extends the living space to the outdoors and captures the same beautiful view. Cozy up in cooler months beside the Napoleon wood stove, creating a warm and inviting atmosphere. The residence features three bedrooms, including a spacious primary suite with a three-piece ensuite and walk-in closet. A quiet and secluded family room on the lower level could easily double as the perfect home office, offering easy access from both the garage and upper level. Speaking of the garage - this oversized, insulated space is equipped with a heat source and has housed up to six vehicles, making it a dream for hobbyists or storage needs. Adding to the charm and versatility of this remarkable property, the original 600 square foot Pan-Abode log cabin has been relocated and repurposed as a separate retreat ideal for guests or a private getaway. Whether you're looking for peaceful waterfront living, an outdoor enthusiast's paradise, or a space that seamlessly blends nature with modern comforts, this McPhee Bay sanctuary is ready to welcome you home. (id:48303)
Royal LePage First Contact Realty
66 Appletree Lane
Barrie, Ontario
Welcome to the incredibly charming 66 Appletree Lane, situated in a great commuter location in the South end of Barrie. Close to shops, schools, transit and all amenities. This stacked townhome is over 1200 square feet, full of natural light and useful space. Just move in and enjoy this wonderfully turnkey unit with modern finishes throughout. Enjoy some outdoor living space with your two covered balconies that face a beautifully landscaped courtyard. Featuring second floor laundry, primary bedroom with 4 pce ensuite and private balcony, updated laminate flooring, and granite counters. This condo townhome provides two covered parking spaces, one in the large garage and one on the private driveway. Enjoy guest company with plenty of space for visitor parking! Low maintenance living with low maintenance fees! (id:48303)
Royal LePage Your Community Realty
107 Tecumseth Pines Drive
New Tecumseth, Ontario
107 Tecumseth Pines Dr. Is A Gorgeous, Very Well Maintained, Updated, Two Plus One Bedroom, Two Bathroom Detached Bungalow With An Attached Garage, Which Is Located In One Of Ontario's Most Sought after Adult Lifestyle Communities. This Move In Ready, Bright, Open Concept Home Shows Pride Of Ownership & You Feel Coziness And Right At Home The Second You Walk Into The Spacious Foyer. Beautiful Large Kitchen Open To Both The Dining Room & Four Season Sun Room With Fireplace & Walkout To A Big Private Deck Where You Can Sit & Relax In Tranquility While Enjoying the Panoramic Views Of The Breathtaking Sunsets & Nature, All From Your Own Backyard Or While Sitting In Your Sun Room. Open Concept Living Room With Floor To Ceiling Windows. Primary Bedroom Has A Large Walk-in Closet, Which Gives The Option Of An En-Suite Bathroom. Lower Level Has High Ceilings & Lots of Storage Areas. Many Upgrades Including Engineered Hardwood Flooring & Roof (2021). This Beautiful Community Offers The Use of An Impressive Recreation Centre Where You Can Enjoy A Game of Darts, Cards, Use Of Tennis & Pickleball Courts, Bocce, Shuffleboard, Indoor Swimming Pool, Sauna, Lounge, Gym/Exercise Room, Library & Much More. Entertain Your Friends & Family In The Entertainment Room. Minutes To All Amenities, Walking Trails, Shopping, Restaurants & Much More. Close to Tottenham, Alliston, Schomberg, Newmarket & Close To Major Hwys - Hwy. 9, 400 & 404. (id:48303)
RE/MAX Real Estate Centre Inc.
2139 Adjala-Tecumseth Townline
Tottenham, Ontario
COUNTRY RETREAT ON AN EXPANSIVE LOT WITH IN-LAW POTENTIAL & EASY ACCESS TO DOWNTOWN & THE GTA! Nestled just a short drive from the heart of Tottenham, this delightful 5-bedroom, 2-bathroom home offers a peaceful escape from busy city life. Everyday essentials, restaurants, groceries, and community centres are all conveniently close by. Located just 30 minutes from the GTA, this home is ideal for commuters seeking a peaceful country lifestyle without sacrificing access to city amenities. Situated on a 0.23-acre lot, this property boasts an inviting above-ground pool surrounded by mature trees, providing privacy and a picturesque backdrop for outdoor living. Inside, you'll find generously sized principal rooms designed with a functional layout that flows seamlessly from room to room. The large eat-in kitchen features updated stainless steel appliances and ample storage to keep everything organized and within easy reach. This home also offers excellent in-law potential, making it ideal for multi-generational living. The spacious family room is the heart of the home. It has a cozy gas fireplace and large windows that flood the room with natural light, creating a warm and inviting atmosphere perfect for family gatherings or quiet evenings. Experience the perfect blend of country charm and modern convenience in this beautiful #HomeToStay near Tottenham and the GTA. (id:48303)
RE/MAX Hallmark Peggy Hill Group Realty Brokerage
117 Springdale Drive
Barrie, Ontario
Presenting 117 Springdale Drive, a charming detached home nestled in the heart of Barrie's sought-after Tall Trees community. This beautifully maintained property offers convenient access to top-rated schools, shopping amenities, and a quick commute to Highway 400 -- making it an ideal choice for families and professionals alike. Inside, the main level showcases updated laminate flooring, a sunlit family room, and a sleek kitchen equipped with stainless steel appliances. You'll also find three generously sized bedrooms and one bathroom, all designed for comfort and functionality. The lower level adds even more versatility with a large additional bedroom featuring a cozy wood-burning fireplace, perfect for relaxing. Additionally, a separate in-law suite offers its own entrance and is complete with 1 bedroom, 1 bathroom, living space and laundry -- an excellent option for multi-generational living or potential rental income. Step outside to your private backyard oasis, where you'll enjoy a spacious deck ideal for entertaining, an above-ground pool, and lush landscaping including mature trees and fruit trees (apple and pear + raspberry bush). The manicured gardens and the serenity of towering trees create a tranquil, resort-like atmosphere right at home. Don't miss the opportunity to own this lovely home in one of Barrie's most desirable neighbourhoods! (id:48303)
Century 21 B.j. Roth Realty Ltd.
77 Sun King Crescent
Barrie, Ontario
Fully Detached well-maintained Bungalow with In-Law Suite! This stunning bungalow is situated on a quiet, family-friendly street in Southeast Barrie, just minutes from Highway 400, the Barrie South GO Station and the new Metro Grocery store. Offering 4 bedrooms, 2 full bathrooms, and 2 kitchens, this home is perfect for multi-generational living or rental potential. Step inside to find hardwood and ceramic flooring throughout the main level, with new carpeting in the bedrooms on the main level. Sliding door from the kitchen to the private back deck, provide natural light and provides direct access to the partially fenced backyard, complete with a convenient garden arch for easy entry. The lower level offers a fully finished in-law suite with, 2 bedrooms, with walk-in well-lit closets, lots of storage and a full kitchen, with a shared laundry unit. This home also has a single-car garage with a storage loft and a 4-car driveway, plus a landscaped yard. Additional features include a brand-new furnace (2024) and newer roof, there's nothing left to do but move in and enjoy! (id:48303)
Century 21 B.j. Roth Realty Ltd.
127 Puget Street
Barrie, Ontario
This charming 4-bedroom home blends country appeal with contemporary elegce, creating a warm and inviting atmosphere. With an open-concept design, the spacious living areas are perfect for family gatherings and entertaining. The bright & airy kitchen features state-of-the-art appliances & sleek cabinetry that serves as the heart of the home. The living room boasts large windows that flood the space with natural light, offering picturesque views of the landscaped backyard with your own private inground pool. The master suite is a serene retreat complete with a luxurious ensuite 4pc bathroom. Three additional generously-sized bedrooms provide ample space for family or guests, while modern finishes throughout the home enhance its stylish, yet comfortable feel. Just minutes to HWY400, Royal Victoria Hospital, Barrie Yacht Club & downtown. 45 mins drive to Toronto making this home a perfect place for commuters. All designer furniture can be included. Just bring your bags & enjoy!!! **EXTRAS** Family friendly community. For outdoor enthusiasts mins walk to Johnsons Beach on the shores of Kempenfelt Bay where you can bike the trail or kayak. (id:48303)
Right At Home Realty
280 Mary Street
Orillia, Ontario
Charming, Updated 3-Bedroom Century Home On A Rare Oversized Lot! Mature Thriving Neighbourhood Offering Local Amenities Just Steps Away.This Warm, Character-Filled Home Features A Bright Layout With A Spacious Living Room And Custom Built-Ins, A Stylish Kitchen With Center Island, Stainless Steel Appliances, And A Separate Side Entrance. Formal Dining Room With Classic Wainscoting Easily Doubles As A Family Room. Main Floor Office With Walkout To Large Deck And Huge Private Backyard With Mature Trees Ideal For Relaxing Or Entertaining. Upstairs Offers A Spacious Primary Bedroom, Two Additional Bedrooms (One With Walkout Balcony). Full Basement With Plenty Of Storage and Work Bench And A Finished Flex Space Perfect For A Gym Or Hobby Room. Don't Miss Your Opportunity To Own A Piece Of History Tailored For Todays Lifestyle. (id:48303)
Ipro Realty Ltd
1309 Vincent Crescent
Innisfil, Ontario
Welcome to 1309 Vincent Crescent, a sun-filled all brick raised bungalow nestled in the heart of Alcona, Innisfil, where comfort, charm, and convenience come together. From the moment you step into the high-ceilinged foyer, natural light and warmth invite you into a thoughtfully designed home featuring an open-concept living and dining area, a spacious kitchen with stainless steel appliances and granite countertops, and a bright sunroom that opens to a large deck, perfect for entertaining or relaxing. The private backyard is a true oasis with interlock stone pathways, lush gardens (veggie garden too!), and a brand-new hot tub for year-round enjoyment. The main level boasts generously sized bedrooms, including a peaceful primary suite with a walk-in closet and ensuite, while the fully finished basement offers a versatile entertainment space/rec room, bonus room, and a practical laundry area with cabinetry and sinks. Located just minutes from Innisfil Beach Park, top-rated schools like Nantyr Shores Secondary, shops, dining, and the vibrant community at Friday Harbour Resort, this move-in-ready home offers the perfect blend of family-friendly living and lifestyle luxury in one of Innisfil's most desirable communities. Please note that present owners have updated (2022) Garage insulation, Installed a new forced air gas furnace and new hot water heater and Gas BBQ H/U. Call Cait @ 705-345-2877 for more information! (id:48303)
Real Broker Ontario Ltd.
2648 Wilson Place
Innisfil, Ontario
Welcome to 2648 Wilson Place – A Legal Duplex Oasis Just Minutes from the Beach! This beautifully renovated legal duplex sits on a generous 0.45-acre lot in the heart of Innisfil, offering an incredible opportunity for multi-generational living, income potential, or smart investment. Located just 5 minutes to Innisfil Beach Park and close to shopping, schools, and major commuter routes, this home delivers the perfect balance of peaceful retreat and everyday convenience. With over $340,000 in custom renovations and additions, including the second legal unit and a drive-thru garage, the quality of craftsmanship and attention to detail shines throughout. The main unit features a welcoming layout with 2+3 bedrooms and 3 full bathrooms, anchored by a cozy living room with a fireplace and a stunning custom wormy maple kitchen with solid wood cabinetry. The primary suite includes a walk-in closet, private ensuite, and direct access to a backyard deck. The finished basement offers three more bedrooms and a full bath, creating plenty of space for family, guests, or a home office. The second unit is completely private with its own entrance, featuring a spacious 1-bedroom, 1-bath layout, two walkouts to a private deck, a large custom kitchen with an oversized island, and a luxurious bath with a wet-room style shower and deep soaker tub. In-suite laundry for both units. Additional upgrades include,New roof and siding (2022), Windows and doors replaced, Air conditioning (2020). Whether you're looking to offset your mortgage, accommodate extended family, or build long-term rental income, this unique and versatile property is a rare gem in one of Innisfil’s most desirable pockets—just a short stroll or bike ride to the shores of Lake Simcoe. (id:48303)
Exp Realty
2250 - 90 Highland Drive
Oro-Medonte, Ontario
ATTENTION INVESTORS, ENTREPRENEURS & BUSINESS OWNERS!! Welcome to your all-season retreat in the heart of Horseshoe Valley! This exceptional, fully furnished condo offers not just a place to stay but a complete lifestyle and income-ready investment in one of Ontarios premier adventure destinations. Uniquely designed, this unit features two separate living spaces within one property: a 1-bedroom suite with a full kitchen, luxurious 6-piece bathroom, and a private balcony overlooking the serene surroundings; and a studio bachelor unit with a convenient kitchenette, 3-piece bathroom, and its own private balcony ideal for guests, family, or rental income. Both suites are connected by a shared foyer that leads to a private laundry and storage room, offering flexibility and privacy for multi-use living.This is a true turnkey purchase fully furnished with everything you need, from linens and kitchenware to a record player and board games. Even better, the sale includes a professionally designed website, promotional flyers, high-quality listing photos, and a ready-to-go Airbnb setup, making it effortless to begin generating income or sharing the space. The condo complex features fantastic resort-style amenities including indoor/outdoor pools, a sauna, gym, BBQ area, firepit, and playground all surrounded by the natural beauty of Horseshoe Valley.Located just minutes from ski hills, golf courses, hiking and biking trails, and the renowned Vettä Nordic Spa, this is your year-round base for adventure and relaxation. Whether you're looking for a personal getaway, an investment property, or both, this rare offering is a unique opportunity to own in one of Ontarios most desirable lifestyle communities. Don't miss out book your private showing today! (id:48303)
Revel Realty Inc.
17 Valleyview Drive
Oro-Medonte, Ontario
Build your dream home on this fully treed lot in the Moonstone area of Oro-Medonte very close to Mount St. Louis ski hills. Lot is in area of fine homes and is located close by the 400 highway for easy commuting. Nearby there are many Simcoe county forests and hiking trails, Horseshoe Valley resort and Vetta spa! (id:48303)
RE/MAX Right Move Brokerage
1185 St Vincent Street
Midhurst, Ontario
Live your fairytale dream in picturesque Midhurst with this beautifully renovated, charming home set on a stunningly landscaped one-third of an acre. From the moment you arrive, you’ll feel the magic — every inch of this home has been thoughtfully updated with no expense spared. Over the past two years, this home has been completely transformed with a new roof, all new windows and doors, upgraded insulation, beautiful new bathrooms, fresh flooring, and a fully updated kitchen and family room. The result is a bright, white, and airy space that feels warm, welcoming, and move-in ready. And just look at those ceilings — they’re truly something special. Imagine starting your mornings with a coffee in hand, watching the sun rise over your peaceful yard. Evenings are for gathering with family and friends around the firepit under the stars. And when the weather cools, cozy up inside for movie nights by the gas fireplace. Whether you’re entertaining or simply enjoying a quiet moment, this home fits every season and every mood. You’ll love the balance of country living with city convenience. Just minutes from Barrie, you're nestled in one of the most desirable communities around. Highly rated schools are nearby, as well as one of the largest recreational centres in the region. Spend your days hiking, biking, skiing, shopping, or dining — it’s all right here. This isn’t just a home — it’s a lifestyle. A perfect blend of peaceful retreat and active living. Truly, a dream come true. (id:48303)
Keller Williams Experience Realty Brokerage
5745 Line 3 N
Oro-Medonte, Ontario
Discover a truly one-of-a-kind custom straw-bale home, nestled in nearly 4 acres of white pine and sugar maple forest in rural Oro-Medonte. Built in 2007 using post-and-beam techniques and designed with sustainability at its core, this environmentally friendly home is made from renewable materials and offers exceptional thermal comfort, excellent insulation, and a reduced carbon footprint. Step inside to soaring open-to-above ceilings and a stunning floor-to-ceiling wood-burning fireplace that anchors the heart of the home. This bungaloft features extraordinary craftsmanship, including hand-carved white pine railings sourced from the property, solid wood kitchen cabinetry, and artisanal hand-poured concrete countertops. The main level offers the ease of bungalow living and is heated with hydronic in-floor heating for year-round comfort. Upstairs, you'll find two spacious bedrooms plus a versatile third room perfect for a home office or den. Enjoy environmental and financial benefits from owned solar panels installed on a durable metal roof, providing annual income. A 670 sq ft heated and insulated workshop with a steel roof and in-floor heating is ideal for hobbyists, entrepreneurs, and serious DIY'ers. Additional features include a dog kennel, a red cedar wood-burning sauna nestled in the forest for a peaceful retreat, and a charming maple syrup shack using sap collected from trees on the property adding a sweet, authentic touch to your rural lifestyle. More than just a house, this is a lifestyle rooted in environmentally friendly living, natural beauty, and artisanal design. Conveniently located about 20 minutes from Barrie, Orillia, and Midland, with easy access to ski hills, lakes, county forests, golf courses, trails, and more. Don't miss this rare countryside gem. (id:48303)
Century 21 Heritage Group Ltd.




