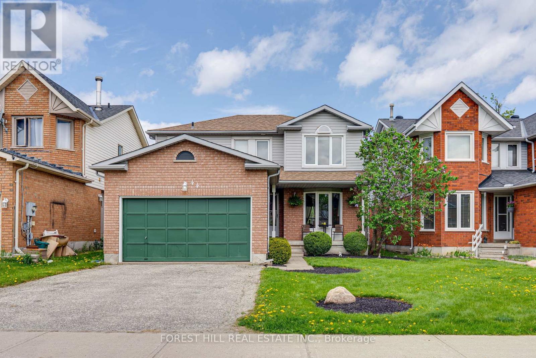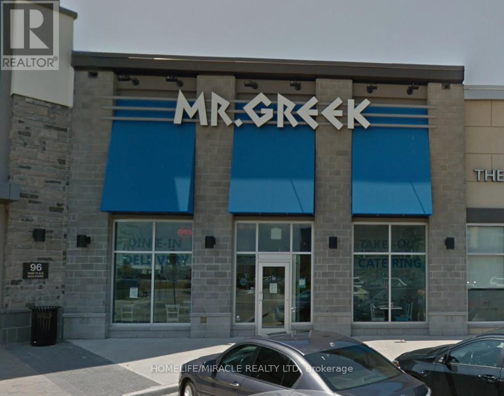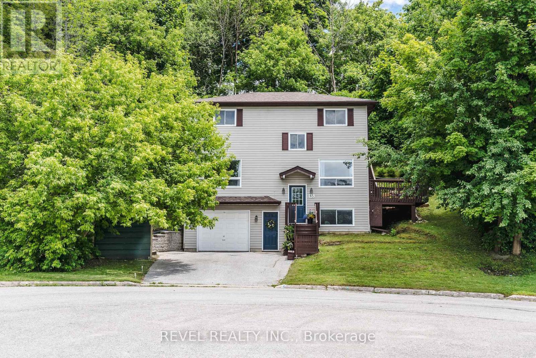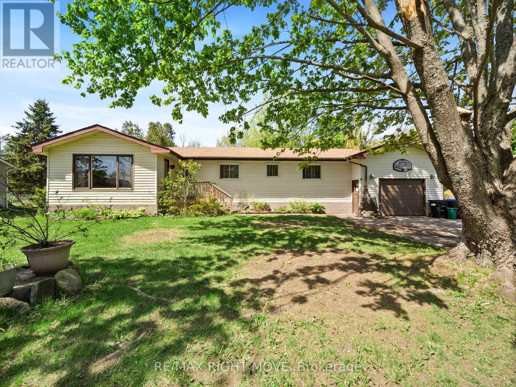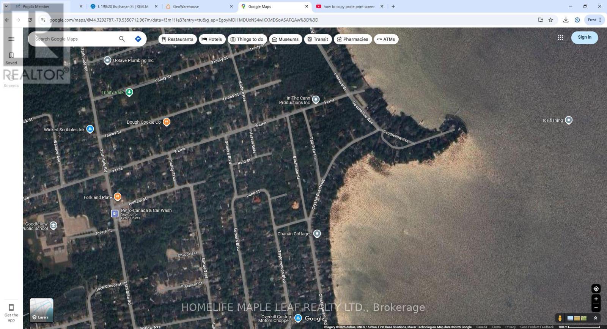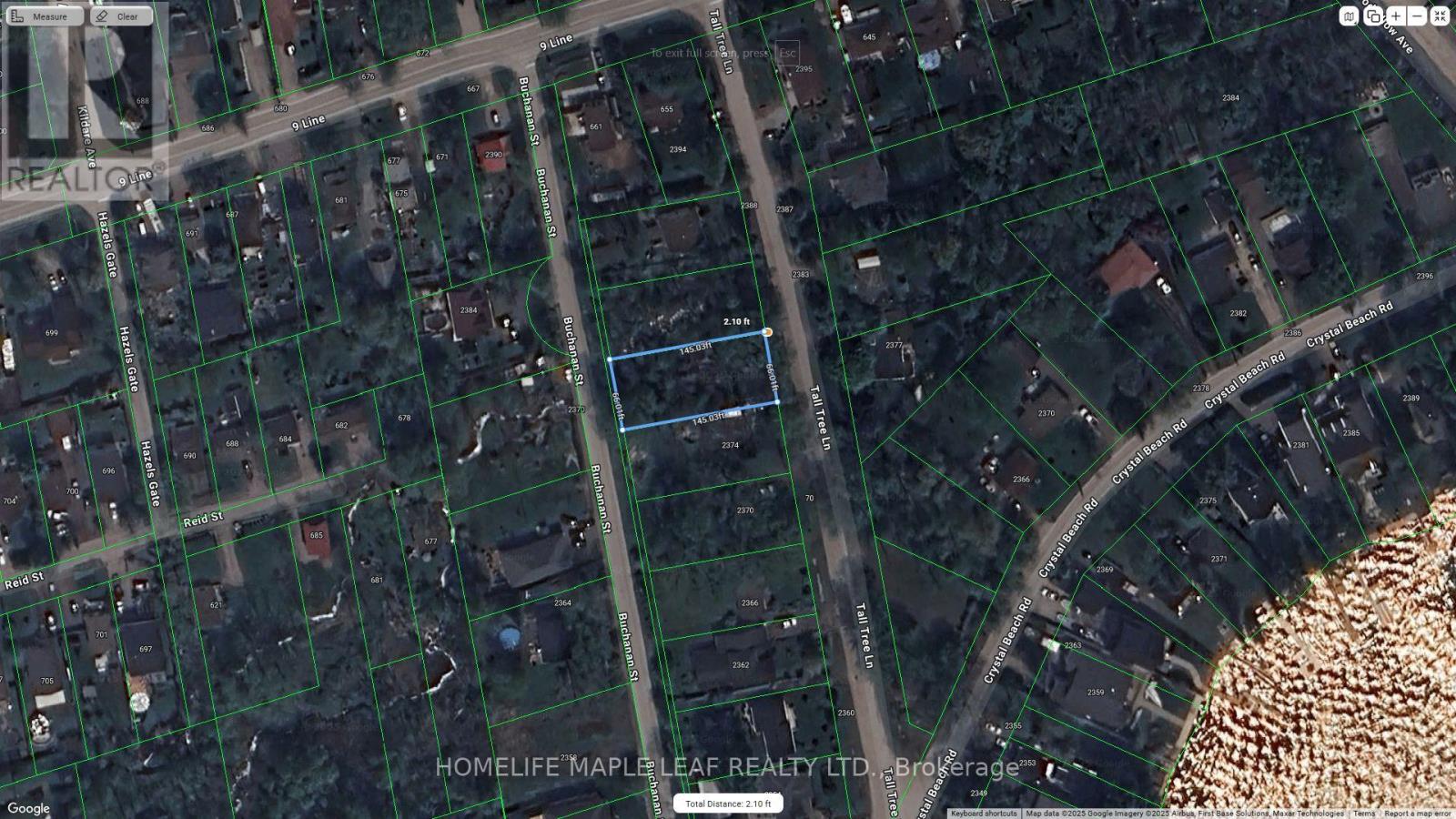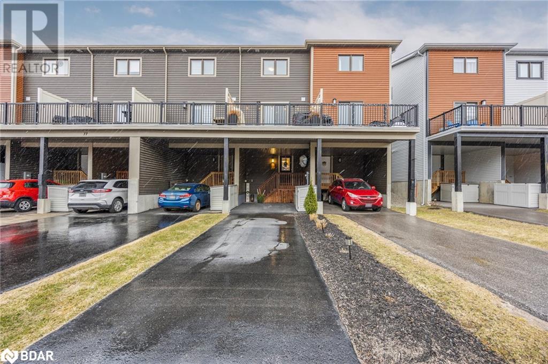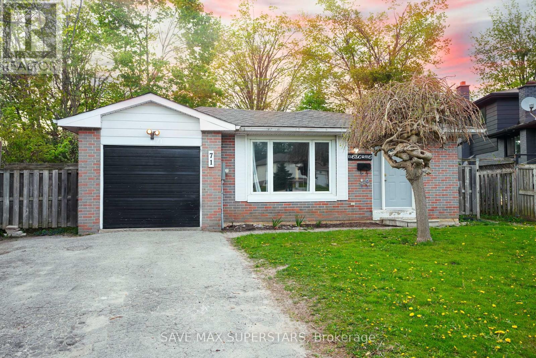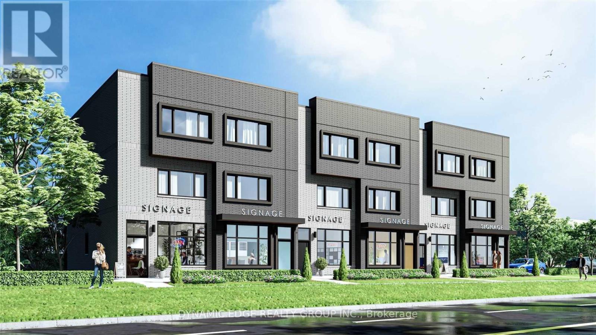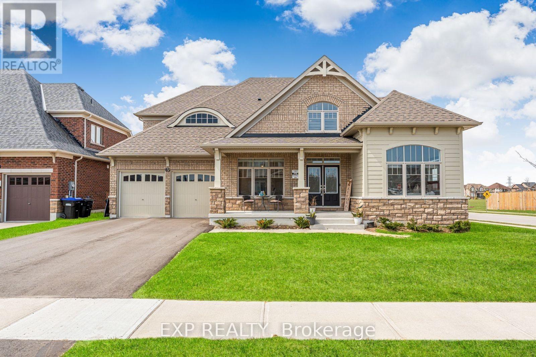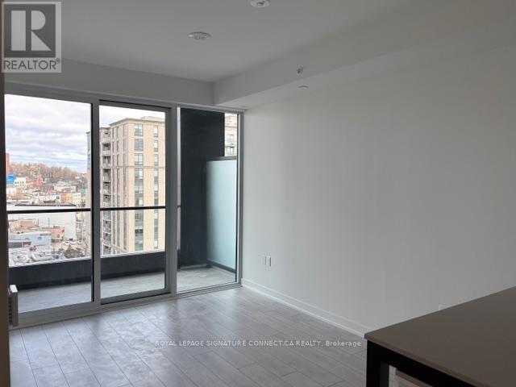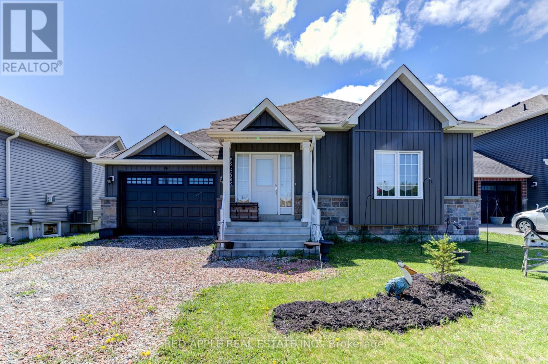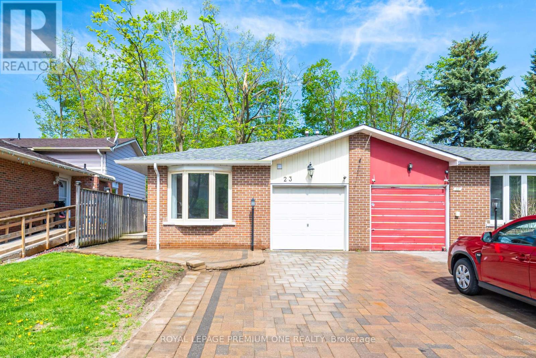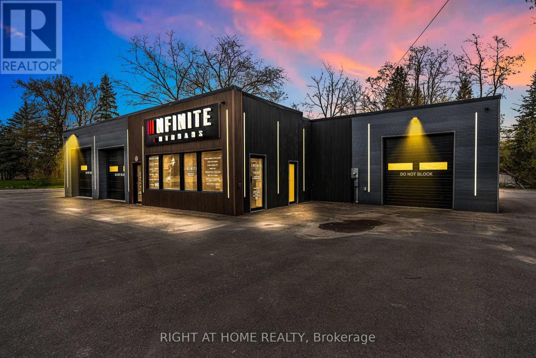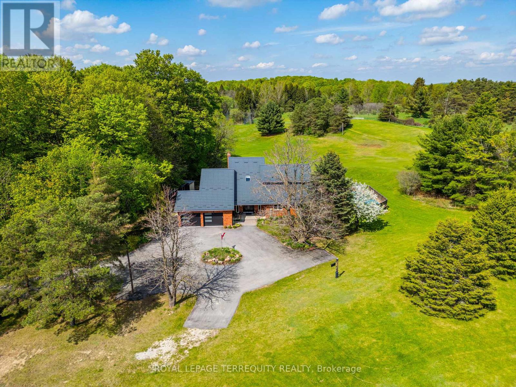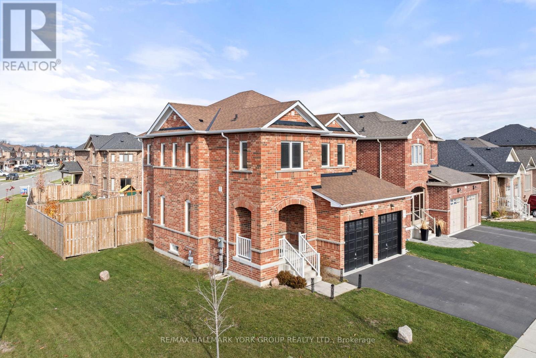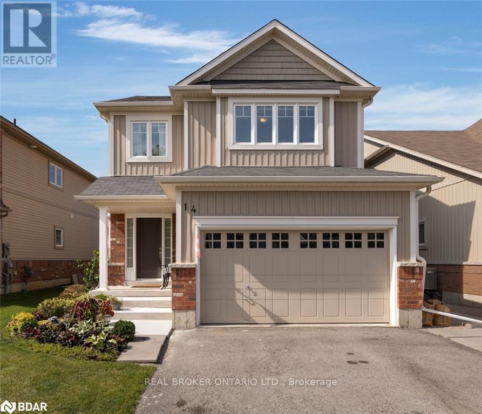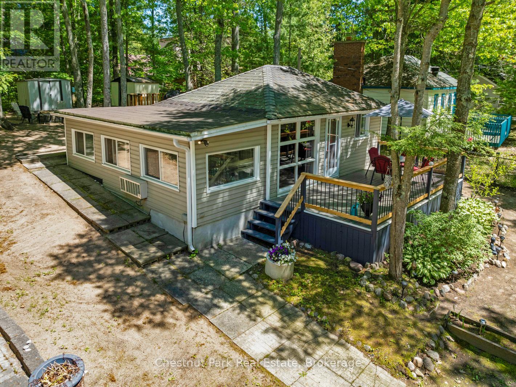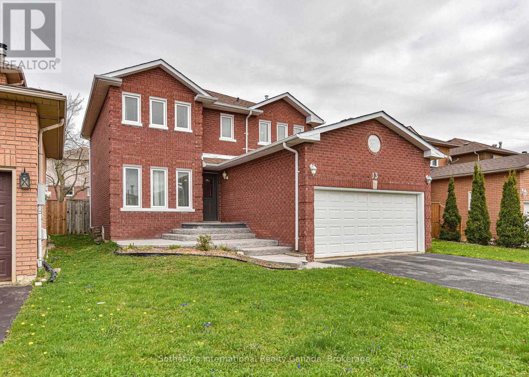44 Quance Street
Barrie, Ontario
3+1 Bed, 3 Bath Detached Home in South Barrie Located in a family-friendly neighbourhood, this well-kept 3+1 bedroom, 3-bath detached home offers a great layout with an eat-in kitchen and cozy family room featuring a gas fireplace. Enjoy nearby parks, schools, hiking trails, transit, and quick access to Hwy 400. Includes a finished room in the basement perfect for a home office, gym, or guest space. A fantastic opportunity in a great location! (id:48303)
Forest Hill Real Estate Inc.
Bldg 5 Unit #1 - 90 Park Pl Boulevard
Barrie, Ontario
Mediterranean Franchise Business in Barrie is For Sale. Located at the busy intersection of Concert Way/S Village Way. Surrounded by Fully Residential Neighborhood, Close to Hwy 400, Close to Amusement Park, Lots of Traffic, and more. Great Business with High Sales Volume, and Long Lease and so much opportunity to grow the business even more. Monthly Sales: $70,000 - $100,000, Rent: $12791/m including TMI & HST, Lease Term: Existing 1 year + 10 years option to renew, Royalty: 5%, Advertisement: 2%, Seating: 40, Store Area: 2126sqft, Operating Since 2015. (id:48303)
Homelife/miracle Realty Ltd
3274 Liah Lane
Innisfil, Ontario
Beautiful Ranch Style Bungalow, Stunningly Finished Estate Treed Private Lot (Over 2 Ac) with a separate 1 bedroom unit that can be used for an in-law suite, guest house or rental unit for a secondary income. See attached floorplan. Only 1 Minute From Barrie In A Quiet Neighbourhood. Thoughtfully Renovated with Large Principal Rooms, Massive Windows/Doors , In-Ground Saltwater/Heated Pool by fire pool heater, Oversized Double Car Garage, Large Driveway Capable Of Fitting 10+ Vehicles, In-Ground Sprinkler System, Ravine On Property, Short Walk To Lake. Pride In Ownership! Other Features Inc: Central Vac, Two Garage Door Openers, 2 Sets Of Stairs (One At Each End Of The House), In-Floor Radiant Heat In Newly Renovated Mudroom, Electric Sauna, Hockey Room With Synthetic Skateable Ice, Sump Pump, Water Softener, Owned Hot Water Heater (New), 200 Amp And 60Amp Panels, Hot Tub, New Mitsubishi Electric Heat Pump, In-Ground Trampoline, Built In Cabinets, In-Ground Irrigation, Invisible Dog Fence, And Maple Trees For Taping! (id:48303)
Century 21 B.j. Roth Realty Ltd.
90 Park Place Boulevard Unit# 1
Barrie, Ontario
Mediterranean Franchise Business in Barrie is For Sale. Located at the busy intersection of Concert Way/S Village Way. Surrounded by Fully Residential Neighborhood, Close to Hwy 400, Close to Amusement Park, Lots of Traffic, and more. Great Business with High Sales Volume, and Long Lease and so much opportunity to grow the business even more. Monthly Sales: $70000 - $100,000, Rent: $12791/m including TMI & HST, Lease Term: Existing 1 year + 10 years option to renew, Royalty: 5%, Advertisement: 2%, Seating: 40, Store Area: 2126sqft, Operating Since 2015. (id:48303)
Homelife Miracle Realty Ltd
65 Dancy Drive
Orillia, Ontario
This unique, well maintained, 3 storey home is nestled at the end of a quiet cul-de-sac in the northward of Orillia with fabulous upgrades such as new kitchen backsplash, kitchen cabinet hardware, new over-the-range microwave, new primary bedroom walk-in closet, new primary bedroom entertainment area, newer roof, newer furnace, newer fenced in dog run, fresh paint, and recently updated ensuite washrooms. Enter from the ground floor into the basement which boasts a large bedroom with a 3-pc ensuite washroom a perfect setup for the teenager of the house or an in-law, as well as the laundry/utility room and indoor access to the single car garage. The second floor boasts a bright, eat-in kitchen with an island and sliding patio door leading to a 10ft x 11ft side deck with a natural gas BBQ hook up that over looks the treed side yard and a stairway up to the fenced dog run. Just off the kitchen, a powder washroom is also found with a dining area and large family room overlooking the sought after neighbourhood. The third floor offers a large primary bedroom with a walk-in closet and dual access to the 4-pc upstairs washroom. Two more bedrooms are located on the third floor, along with a door to the dog run along the back of the house. Just off the double car driveway, you can find a steel shed offering added storage space. Come check it out! (id:48303)
Revel Realty Inc.
9564 Highway 12
Oro-Medonte, Ontario
Top 5 Reasons You Will Love This Home: 1) Beautifully renovated from top-to-bottom, this home delivers a truly move-in-ready experience with updated windows, doors, kitchen, bathrooms, HVAC, and electrical, every detail thoughtfully completed 2) Spacious detached workshop providing the perfect space for hands-on projects, extra storage, or even launching your own home-based business with excellent street visibility 3) Inside, modern design and quality craftsmanship create a welcoming environment ideal for everyday living or entertaining friends and family 4) The expansive yard offers endless possibilities, whether you're dreaming of a garden, outdoor lounge area, or future expansion 5) Conveniently located near shopping, dining, and essential amenities, with quick access to Highway 400, blending comfort, function, and location into one versatile package. 1,126 above grade sq.ft. plus an unfinished basement. Visit our website for more detailed information. (id:48303)
Faris Team Real Estate
Faris Team Real Estate Brokerage
3 Tanglewood Crescent
Oro-Medonte, Ontario
** OPEN HOUSE SATURDAY MAY 24 FROM 2-4PM**. This Immaculate Ranch-Style Bungalow With A Three Car Garage Sits On A Premium Double-Wide Corner Lot In Sought-After Horseshoe Valley, Oro-Medonte. With Nearly 3,000 Sq. Ft. Of Finished Living Space, This Custom Home Features Gleaming Hardwood Floors, Three Gas Fireplaces, And California Shutters Throughout.The Heart Of The Home Is A Spacious, Chef-Inspired Kitchen With Stainless Steel Appliances And Walk-In Pantry, Perfect For Cooking And Entertaining. The Open-Concept Layout Flows Seamlessly Into A Private Backyard Oasis With A Deck, Electric Retractable Awning, Fire Table, And Hot Tub. The Generous Primary Bedroom Offers Three Closets And Large Ensuite, While The Fully Finished In-Law Suite Includes Two Bedrooms, A Full Kitchen, Bathroom With Heated Floors, And Separate Living Area Ideal For Extended Family Or Guests. Move-In Ready With Space, Style, And Versatility. Just Minutes To Highway 400, Horseshoe Valley Resort, Vetta Nordic Spa, Trails And Much More! (id:48303)
RE/MAX Hallmark Chay Realty
11 Lake Crescent
Barrie, Ontario
TASTEFULLY MODERNIZED INTERIOR, 172 FT DEEP LOT & A FAMILY-FRIENDLY LOCATION IN AN EXCELLENT SCHOOL DISTRICT! Big on charm and big on backyard, this stylish south Barrie townhome brings the wow factor inside and out! Tucked into a family-focused neighbourhood within a desirable school district, it's just a short stroll to Trillium Woods Elementary School, a top-ranked public school that makes this address a smart move for growing families. Parks, playgrounds, and transit are all nearby, while shopping runs are a breeze with Costco, Walmart, and Mapleview Drive amenities just minutes away. Inside, this home surprises with thoughtful updates and a layout that just makes sense. The bright living room features hardwood floors, pot lights, and a pass-through to the show-stopping kitchen, while the convenient inside entry from the attached garage lands right at the foyer. Newer flooring adds a fresh feel in the foyer, powder room, and main bathroom. The renovated kitchen pulls off a bold look with quartz countertops, two-tone cabinetry, subway tile backsplash, stainless steel appliances, and a sleek black microwave. Slide open the back doors to reveal a fully fenced backyard on a 172 ft deep lot, ultra-private and featuring a newer stamped concrete patio made for summer hangouts. Upstairs, the spacious primary retreat serves up a refreshed three-piece ensuite complete with a modern vanity, glass-enclosed shower, and stylish fixtures, plus a generous walk-in closet for added convenience. An unfinished basement offers a blank canvas to create the space you need. Freehold with no condo fees and no compromises, just a seriously good place to call your next #HomeToStay! (id:48303)
RE/MAX Hallmark Peggy Hill Group Realty
4462 Orkney Heights
Ramara, Ontario
Spacious Family Bungalow right next to Lake Simcoe. Welcome to this impressive, family bungalow offering over 3,000 sq. ft. of total living space. Situated on just under a half-acre lot this home provides the perfect balance of comfort and convenience. Featuring 4 bedrooms, 2.5 bathrooms, and a fully finished basement with its own kitchen and 3-piece bath, this property is ideal for multi-generational living or even as a rental opportunity.The main floor showcases an open-concept living and dining room measuring 15x35', complete with a cozy wood-burning fireplace and a walkout to the deck, making it perfect for both relaxation and entertaining. The lower level has in law suite potential offering a private entrance, kitchen, and bath. This provides an excellent opportunity for guests or family members to have their own space, or even generate extra income. Inside, the home has been updated with recently replaced windows, upgraded flooring throughout. The oversized garage, measuring 16x31', is perfect for vehicles, a workshop, and additional storage. Outside, you'll find a 325 sq. ft. deck overlooking a large, beautifully landscaped yard, providing a tranquil and private setting. The property is located in a prime area with convenient access to Lake Simcoe, where you can enjoy swimming, boating, and beach days. Parks, sports fields, and recreational facilities are just a short walk away, and the home is only minutes from Orillia shopping, McRae Point Provincial Park, and Mara Provincial Park.This home offers the space, privacy, and outdoor amenities you've been looking for, all while being ideally located to enjoy the best of Lake Simcoe. Don't miss the chance to call this incredible property yours schedule a viewing today! (id:48303)
RE/MAX Right Move
Lt 19 Buchanan Street
Innisfil, Ontario
LOCATED IN A DESIRABLE FAMILY-FRIENDLY NEIGHBORHOOD. GREAT LOCATION FOR LOT 19. JUST STEPS TO THE BEACHES OF LAKE SIMCOE AT THE 9TH LINE. FRONTAGE ON BUCHANAN ST AND BACK TO TALL TREE LANE. VERY SHORT WALK TO TH4 LAKE SIMCOE. SMALL STREAM ON THE PROPERTY AND FULLY TREED. NOTE LT19 & LOT 20 ARE SEPERATELY RESIDENTIAL LOTS, BEING SOLD TOGETHER BUT SELLER MAY CONSIDER SEPERATELY. PARCELS UNDER LAKE SIMCOE CONSERVATION AUTHORITY FOR PERMIT APPROVAL. (id:48303)
Homelife Maple Leaf Realty Ltd.
Lt 20 Buchanan Street
Innisfil, Ontario
Located in a desirable family-friendly neighbourhood. Great Location for Lot 20, just steps to the beaches of Lake Simcoe at the 9th Line. Frontage On Buchanan St and Back on to Tall tree Lane, Very Short Walk to Lake Simcoe. Small Stream on the property and fully treed. Note Lot 19 and Lot 20 are separately residential lots, being sold together but seller may consider selling separate. Parcels under Lake Simcoe Conservation Authority for Permit Approval. (id:48303)
Homelife Maple Leaf Realty Ltd.
3246 Beach Avenue
Innisfil, Ontario
Completely Renovated From Top To Bottom, 3 Bedroom Bungalow With Separate Detached 400+ SqFt Heated Accessory Building. Private 60 x 214Ft Treed Lot In Ideal Location Nestled In Highly Desirable Innisfil Minutes From Lake Simcoe & South-East End Barrie! Open Concept Main Level With Large Window, Smooth Ceilings, Pot Lights, & Luxury Vinyl Flooring Throughout. Spacious Kitchen Features Quartz Counters, Subway Tile Backsplash, Stainless Steel Appliances, Lots Of Cabinetry Space, & Huge Centre Island With Room For Everyone To Sit! 3 Spacious Bedrooms Each With Closet Space & Large Windows Plus 4 Piece Bathroom! Detached Accessory Building Heated & Cooled With Broadloom Flooring, Large Windows, & Pool Table Creates The Perfect Hangout Or Office Space When Working From Home! Large Backyard Is Filled With Mature Trees & Tons Of Potential To Put Your Own Personal Touch On! New Roof. New A/C & Furnace. New UV Unit. New Owned Hot Water Tank. Prime Location Across The Street From Aspen Street Park, & 2 Minutes From Mapleview Park & Lake Simcoe! Short Drive To Friday Harbour Resort, Park Place Plaza, Highway 400, Restaurants, & Grocery Shopping! Perfect For First Time Home Buyers Or Those Looking To Downsize In A Family Friendly Neighbourhood! (id:48303)
RE/MAX Hallmark Chay Realty
1309 Vincent Crescent
Innisfil, Ontario
Welcome to 1309 Vincent Crescent, a sun-filled all brick raised bungalow nestled in the heart of Alcona, Innisfil, where comfort, charm, and convenience come together. From the moment you step into the high-ceilinged foyer, natural light and warmth invite you into a thoughtfully designed home featuring an open-concept living and dining area, a spacious kitchen with stainless steel appliances and granite countertops, and a bright sunroom that opens to a large deck, perfect for entertaining or relaxing. The private backyard is a true oasis with interlock stone pathways, lush gardens (veggie garden too!), and a brand-new hot tub for year-round enjoyment. The main level boasts generously sized bedrooms, including a peaceful primary suite with a walk-in closet and ensuite, while the fully finished basement offers a versatile entertainment space/rec room, bonus room, and a practical laundry area with cabinetry and sinks. Located just minutes from Innisfil Beach Park, top-rated schools like Nantyr Shores Secondary, shops, dining, and the vibrant community at Friday Harbour Resort, this move-in-ready home offers the perfect blend of family-friendly living and lifestyle luxury in one of Innisfil's most desirable communities. Please note that present owners have updated (2022) Garage insulation, Installed a new forced air gas furnace and new hot water heater and Gas BBQ H/U. Call Cait @ 705-345-2877 for more information! (id:48303)
Real Broker Ontario Ltd.
1955 Swan Street
Innisfil, Ontario
Beautiful all-brick bungalow nestled on a ravine lot in a quiet, desirable neighbourhood. This open-concept home features 9 ft smooth ceilings, crown mouldings, and pot lights throughout. The main floor offers 2 spacious bedrooms and a 3-piece bath, while the fully finished basement includes 2 additional bedrooms and another 3-piece bathroom perfect for in-law or extended family living. The upgraded kitchen boasts granite countertops, stainless steel appliances, gas stove, and a walk-out to a private deck with peaceful ravine views. Additional highlights include: Tankless water heater, New GAF roof shingles, Central vacuum, Google Nest thermostat, No sidewalk large driveway with ample parking, Finished basement with separate living area and Rooftop solar panels provide energy efficiency and help reduce monthly utility costs. An opportunity to own a well-maintained bungalow with nature at your doorstep. Ideal for families, down-sizers, or investors! (id:48303)
Royal LePage First Contact Realty
73 Andean Lane
Barrie, Ontario
MODERN 2 BEDROOM, 3 BATH TOWNHOUSE - NO CONDO FEES - MOVE IN READY. WELCOME TO THIS BEAUTIFULLY DECORATED THREE-LEVEL TOWNHOUSE FULL OF MODERN CHARM. FEATURING 2 SPACIOUS BEDROOMS AND A BATHROOM ON EVERY FLOOR. STEP INSIDE TO AN OPEN AIRY LAYOUT WITH GORGEOUS LAMINATE FLOORING THROUGHOUT - NO CARPETS OR POPCORN CEILINGS HERE! THE HOME IS PAINTED IN NEUTRAL DESIGNER TONES, CREATING A WARM AND INVITING ATMOSPHERE. THE KITCHEN IS OUTFITTED WITH SLEEK STAINLESS STEEL APPLIANCES, A PANTRY, ISLAND W/CABINET AND BUILT IN DINING PERFECT FOR HOME COOKS. ENJOY THE LARGE BALCONY WHICH AT 14'9 X 9'9 FITS A BBQ AND TABLE IDEAL FOR RELAXING OR HOSTING GATHERINGS. THE PROPERTY ALSO INCLUDES COVERED CARPORT PARKING, AMPLE STORAGE AND IS LOCATED CLOSE TO SHOPPING, SCHOOLS AND PLACES OF WORSHIP. THIS MOVE IN READY GEM TRULY SHOWS LIKE NEW - IT WILL HAVE YOU FEELING AT HOME. UPGRADES INCLUDE VINYL FLOORING, OAK STAIRS, POT LIGHTS. ADDITIONAL BATHROOM ON SECOND FLOOR, WINDOW COVERINGS, KNOCKDOWN CEILINGS, SMART THERMOSTAT. (id:48303)
RE/MAX Crosstown Realty Inc. Brokerage
810 - 185 Dunlop Street E
Barrie, Ontario
WELCOME to the exquisite Lakhouse condo community in Barrie on the shore of Lake Simcoe's Kempenfelt Bay. This IMPERIAL Floor Plan offers 1 Bedroom + Den (Office, Guest Rm) + 2 full Baths via a spacious 879 sqft open floor plan with tasteful neutral decor and high-end finishes throughout. Open concept floor plan leads you from the welcoming foyer with double closet and multi-purpose den through the comfortable dining space and on to the floor-to-ceiling windows of the living room that overlook Kempenfelt Bay. Designer galley kitchen with built-in stainless steel appliances, modern smooth front cabinetry, quartz counter tops, plenty of functional workspace and storage. Large windows and sliding doors provide incredible flow of natural light. Stunning primary suite is complete with large closet and privacy of spa-like ensuite - sleek dual sink vanity, glass walled shower, plenty of storage. Modern enclosed balcony with Lumon frameless glass open-air system that allows window panes to easily slide & stack - open to enjoy the breeze from the lake, or closed on cooler days creating a quiet protected sunroom. Dual access to balcony via living room and bedroom sliding doors. Pot lights and track lighting allow you to set the interior vibe, whether day or night. Convenience of full guest bath and ensuite laundry. Experience the luxury of lakefront living. This resort-inspired 10 storey condo offers contemporary Nordic-style and design throughout this suite and into the striking common areas. This is a premiere location for exclusive condo life in the waterfront community of Barrie! Enjoy a leisurely stroll on the waterfront boardwalk, or hike on the Simcoe County trails in all seasons. Easy access to key commuter routes - north to cottage country - south to the GTA. Steps to the amenities for a busy lifestyle - services, shopping, fine and casual dining, entertainment offered by downtown Barrie. Welcome to the luxury and convenience of waterfront condo life in Barrie! (id:48303)
RE/MAX Hallmark Chay Realty Brokerage
RE/MAX Hallmark Chay Realty
71 College Crescent
Barrie, Ontario
You cant get any closer to campus literally steps through the back gate! This well-maintained 6-bedroom, 2-bathroom home (3+3 layout) with a separate basement entrance is a rare opportunity for investors or large families seeking space, flexibility, and income potential. The upper level is currently leased, generating immediate rental income. When fully rented, the property delivers a positive cash flow of approximately $1,400/month, making it a strong performer in any portfolio. The home fully complies with fire code, ESA, HVAC, zoning, and property standards, including BLR certification (Boarding, Lodging & Rooming House). A fire-suppression system in the HVAC room and upgraded 400-AMP electrical service offer added safety and infrastructure for high-occupancy use. Rooming house potential and duplex capability make this property ideal for maximizing rental yield. Major recent upgrades include: Brand-new kitchen (2025) New roof with waterproofing New washer/dryer and fridge The spacious, flexible layout spans two levels with a private basement entrance perfect for extended family, tenants, or a legal secondary suite. A large pie-shaped backyard offers ample space for kids, pets, or future improvements. Located just minutes from Georgian College, Royal Victoria Hospital, Hwy 400, transit, and everyday essentials this is a turnkey, cash-flowing investment in one of Barries most desirable and high-demand locations. (id:48303)
Save Max Superstars
196 Burton Avenue
Barrie, Ontario
***Extraordinary Opportunity For Investors!*** This Property Is Already Zoned For A Mixed Residential Commercial/Use. 6 Townhouses With 6 Commercial Units On The Ground Floor At Street Level. Permits & Surveys Have Already Been Approved From The City. Engineer's Stamped Drawings Ready & Available To See. (id:48303)
Dynamic Edge Realty Group Inc.
85 Redmond Crescent
Springwater, Ontario
Welcome to 85 Redmond Crescent, nestled in the exquisite Stonemanor Woods community. This expansive 4-bedroom home offers over 4000 sq ft of finished living space and is ideally situated on a generous 62' x 141' corner lot. Step inside to soaring 18 ft ceilings in the entrance foyer, and make your way through the modern kitchen featuring stainless steel appliances and newly renovated quartz countertops (2025), into the sun-drenched family room with a gas fireplace and stunning vaulted ceilings. The home is tastefully renovated with zebra blinds, adding a touch of modern elegance throughout. The main level laundry room thoughtfully connects your home to the double garage, providing ample space for parking and storage. Upstairs, you'll find 2 bedrooms along with a spacious loft overlooking the entryway. With 3 full bathrooms above ground with quartz countertops (2025), style and functionality are top of mind. The fully finished basement includes a full kitchen, separate washer and dryer, 2 additional bedrooms, plenty of storage space, and 1 full washroom - perfect for multi-generational living or a savvy investor. There is also potential for a separate entrance, if desired. This home is a rare find that offers both space and versatility in one of the area's most sought-after communities - don't miss your chance to make it yours! (id:48303)
Exp Realty
906 - 39 Mary Street
Barrie, Ontario
Debut Waterfront ResidenceStep into luxury with this stunning 1-bedroom suite offering breathtaking views of Downtown Barrie and Lake Simcoe.Designed with sophistication in mind, this unit features sleek Italian appliances, wide plank laminate flooring, and soaring 9-foot ceilings. Enjoy access to resort-style amenities including an infinity pool, built-in BBQs, cozy fire pits, and a business centre with panoramic lake views.This smart home is equipped with an integrated smartphone and security system for modern, connected living. Includes 1 parking space and a storage locker for your convenience. (id:48303)
Royal LePage Signature Connect.ca Realty
Ph07 - 185 Dunlop Street E
Barrie, Ontario
Experience the Art of Luxury Living - WELCOME to Penthouse 7 - where this one of a kind gem in the stunning Nordic-inspired LAKhouse condo community is raising the bar for waterfront condo living. Impeccably curated by the builder, this unique combination penthouse suite features an unforgettable floor plan with two primary suites, each with walk in closets, walk outs to private Lumon system enclosed balconies, and stunning ensuites. Third bedroom with ensuite, versatile oversized den and guest bath complete the private zone. Open concept layout places the great room living space in the centre of this suite, with unparalleled southern views over Lake Simcoe's Kempenfelt Bay. 11' ceilings and over 60' of floor to ceiling glass bathe this exceptional living space with natural light. With almost 2,700 sqft, there is no need to "downsize" to enjoy all the benefits of condo life here! Tasteful neutral decor with designer finishes at every turn, including the spectacular custom Chef-inspired kitchen with 18' centre island, modern flat front cabinets, integrated appliances and full pantry (yes, a pantry in a condo!). Bar seating at the centre island, and formal dining - casual and fine dining - the choice is yours! Utility room with laundry, storage. Unequalled amenities extend your living space to the well-appointed common space - comfortable lounge area with exterior common terrace, large party room, meeting room, Caterer's kitchen, terraces and roof top lounge for al fresco meals. Hot tub, sauna, steam room, fully equipped gym, change rooms. Kayak, paddle board, bike storage. Pet wash station. Situated steps from Barrie's downtown hub - restaurants, services, shopping, entertainment, recreation, just a stone's throw to the shoreline of Lake Simcoe, with easy access to key commuter routes - public transit, GO train service, highways north to cottage county and south to the GTA. From sunrise to sunset, with a sunny southern exposure - Penthouse 7 offers it all! (id:48303)
RE/MAX Hallmark Chay Realty Brokerage
RE/MAX Hallmark Chay Realty
5 Beverly Street
Springwater, Ontario
Bright & Stylish Raised Bungalow in the Quaint Village of Elmvale Perfect for Professionals or Downsizers! Welcome to this bright and inviting 2-bedroom, 2-bathroom raised bungalow nestled in the charming village of Elmvale. Whether you're a young professional couple or looking to downsize, this home offers the ideal blend of space, style, and simplicity. Flooded with natural light, the spacious layout features a large living room perfect for relaxing or entertaining, and a dedicated dining area with a walkout to the backyard ideal for enjoying peaceful evenings or summer get-togethers. Enjoy the everyday convenience of main floor laundry and the incredible potential of the unfinished basement perfect for a home office, gym, or extra living space. Set on a generous 52 x 124 ft lot in a friendly, walkable community, this home offers the tranquility of small-town living with modern comforts. Move-in ready and full of potential this is the lifestyle upgrade you've been looking for. (id:48303)
Red Apple Real Estate Inc.
Main - 2 Beacon Street
Tay, Ontario
Georgian Bay Waterfront Home On 1/2 Acre Lot With 114' Water Frontage Only 90 Mins From Gta. 4 Bdrms; 2 Baths; Dock, Marine Rail, Launch, Protected Area For Kids; Spectacular Views And Sunsets. (id:48303)
Zolo Realty
307 - 150 Dunlop Street E
Barrie, Ontario
Beautiful 2 bedroom, 2 bathroom 1,100 Sq Ft Renaissance front suite with panoramic views of Kempenfelt Bay. Located on the 3rd floor terrace level providing for a private outdoor patio area fantastic for outdoor enjoyment. Spacious 9' x 27' foot area, with room for large patio furniture, outdoor dining and seasonal enjoyment. This home shows beautifully and includes neutral paint, crown molding, custom window coverings, Engineered hardwood throughout. Spacious living room with separate dining room and open concept kitchen. The kitchen has been upgraded with cabinets, stainless steel appliances, quartz counter, undermount sink and tile backsplash. Heating system updates include 2 new coil systems with actuators and 2 pan replacements. Upgraded doors and hardware. Bathrooms include walk-in showers with custom tile surrounds and glass doors, upgraded vanities. One parking and locker included. Fantastic facilities include indoor pool, hot tub, sauna, exercise room, party room, games room & many social activities, there is always something special happening. On site management, superintendent, dual elevators & visitor parking. Fees include heat, hydro, water, parking, & common elements. Conveniently located within walking distance to downtown, beach, marina, walking/bike trails & Go Station. (id:48303)
RE/MAX Hallmark Chay Realty
2804 - 39 Mary Street
Barrie, Ontario
Step into luxury with this stunning 2-bedroom corner condo, offering breathtaking northeast water views and an elegant open-concept design. The spacious master bedroom features a stylish ensuite bathroom, complemented by a second full bathroom for added convenience. The modern kitchen is equipped with built-in high-end appliances, including a built-in dishwasher, built-in fridge and freezer, ensuring seamless functionality and sleek aesthetics. With its prime corner-unit positioning, this condo boasts abundant natural light, enhancing the sophisticated ambiance. Experience upscale living at its finest. Schedule your viewing today! (id:48303)
Keller Williams Realty Centres
31 Wyn Wood Lane
Orillia, Ontario
Welcome to this exceptional three-story townhouse, perfectly positioned along side of the Lake Couchiching waterfront for breathtaking views and an unparalleled lifestyle. This beautifully designed home offers spacious, light-filled living across three elegant levels, with an open-concept second floor that seamlessly connects the living, dining, and kitchen areas-perfect for both entertaining and everyday living. Enjoy a beautiful lake view while sipping your morning coffee on the kitchen balcony every morning! The upper levels features two generous bedrooms, including a luxurious primary suite with ensuite bathroom and private balcony. The crown jewel of the property is the expansive rooftop terrace, an ideal spot for relaxing, hosting gatherings, or simply soaking in the panoramic views of the surrounding landscape. Additional highlights include a modern chef's kitchen, premium finishes throughout, attached garage parking, and easy access to nearby parks, lakes, trails, dining, and shopping. Schedule a private tour today! (id:48303)
RE/MAX Experts
117 Springdale Drive
Barrie, Ontario
Presenting 117 Springdale Drive, a charming detached home nestled in the heart of Barrie's sought-after Tall Trees community. This beautifully maintained property offers convenient access to top-rated schools, shopping amenities, and a quick commute to Highway 400 -- making it an ideal choice for families and professionals alike. Inside, the main level showcases updated laminate flooring, a sunlit family room, and a sleek kitchen equipped with stainless steel appliances. You'll also find three generously sized bedrooms and one bathroom, all designed for comfort and functionality. The lower level adds even more versatility with a large additional bedroom featuring a cozy wood-burning fireplace, perfect for relaxing. Additionally, a separate in-law suite offers its own entrance and is complete with 1 bedroom, 1 bathroom, living space and laundry -- an excellent option for multi-generational living or potential rental income. Step outside to your private backyard oasis, where you'll enjoy a spacious deck ideal for entertaining, an above-ground pool, and lush landscaping including mature trees and fruit trees (apple and pear + raspberry bush). The manicured gardens and the serenity of towering trees create a tranquil, resort-like atmosphere right at home. Don't miss the opportunity to own this lovely home in one of Barrie's most desirable neighbourhoods! (id:48303)
Century 21 B.j. Roth Realty Ltd.
808 - 65 Ellen Street
Barrie, Ontario
Introducing 65 Ellen Street, Suite 808, a captivating waterfront gem nestled within the esteemed Marina Bay Condominiums on Barrie's Lakeshore. This tastefully appointed 2-bedroom, 2-bathroom residence boasts 1155 square feet of modern living space, featuring an open-concept layout adorned with upscale finishes. Highlights include engineered hardwood flooring, white shaker kitchen cabinets, granite countertops, stainless steel appliances, and designer window coverings. The primary ensuite offers a luxurious glass-tiled shower, while a full-size laundry pair adds convenience. Residents enjoy access to a wealth of amenities, including a pool, gym, saunas, party room, car wash, guest suites, and visitor parking. Experience the epitome of waterfront living at 65 Ellen Street, Suite 808, where luxury meets lakeside charm. (id:48303)
Century 21 B.j. Roth Realty Ltd.
23 Ashdale Court
Barrie, Ontario
Welcome to this spacious and well-maintained 4-bedroom, 4-level backsplit located in a desirable neighborhood in Barrie! This home offers a generous layout perfect for growing families, featuring a bright and airy living room ideal for relaxing or entertaining. The large kitchen boasts plenty of counter space and storage. Each of the four bedrooms provides comfort and privacy, with ample room for everyone. Enjoy the versatility of multiple living areas across the split levels-perfect for a family room, home office, or play space. Situated on a large lot, the outdoor space is ideal for gardening, summer barbecues, or simply enjoying the outdoors. The attached garage offers convenience and additional storage. With great potential and room to grow, this home is a fantastic opportunity in one of Barrie's sought-after communities. Don't miss your chance to own this exceptional property with space, charm, and functionality! The separate basement apartment that this home has is currently tenanted. Tenant is paying $1500/month. (id:48303)
Royal LePage Premium One Realty
2702 - 39 Mary Street
Barrie, Ontario
Spacious 3-bed, 3-bath brand new condo in the heart of downtown Barrie! Enjoy 1,043 sq. ft. of modern living with large windows, open-concept layout, and a balcony with waterfront views. Includes in-suite laundry, 1 parking, and locker. Steps to shops, cafes, the waterfront, and transit. Access to luxury amenities: infinity pool, gym, business centre, BBQ terrace, and more. Urban living at its best! (id:48303)
Royal LePage Signature Realty
52 Penvill Trail
Barrie, Ontario
Beautiful all-brick 2-storey in sought-after Ardagh Bluffs, backing onto open space no rear neighbours! This open concept home features 3+1 beds, 4 renovated baths, white oak hardwood flooring, 9 ceilings on the main floor, and a fully finished basement. The primary suite offers a walk-in closet and updated ensuite. Enjoy inside entry from the double garage to a spacious laundry/mudroom. The backyard is private and landscaped. ideal for relaxing or entertaining. Family-friendly area close to top-rated schools, trails, parks, Rec Centre, Hwy 400 & all amenities (id:48303)
RE/MAX Crosstown Realty Inc.
227 Mckenzie Drive
Clearview, Ontario
Introducing 227 McKenzie Dr, a stunning all-brick home situated on a premium lot measuring 44.29 x98.43 ft in the sought-after Nottawasaga Station neighborhood of Stayner. This newly built, spacious 2-storey residence boasts approximately 1,817 Sqft of living space, featuring 3 large bedrooms and 3 bathrooms. The primary bedroom includes a walk-in closet and a 5-piece en-suite. The property offers a welcoming ambiance with its open kitchen, bright great room showcasing a cozy fireplace, 9-ft ceilings on the first floor, main floor laundry with garage access, central vacuum rough-in, a large garage, and a sizeable deck. Please note that some images have been virtually staged, and property taxes have not yet been assessed. (id:48303)
Vanguard Realty Brokerage Corp.
7348 Hwy 26 Highway
Clearview, Ontario
An extraordinary opportunity to own a fully renovated, high-visibility commercial property on the bustling Highway 26 corridor in Stayner. Zoned C1, this versatile space is ideal for a wide range of permitted uses including automotive, retail, office, storage, and personal services.Designed with both functionality and aesthetics in mind, this property offers unmatched curb appeal, top-tier finishes, and maximum exposure perfect for a thriving business or income-generating investment.Property Highlights: 1) C1 Zoning Permits a wide variety of commercial uses. 2) Divisible Layout: Can be easily split into 3 separate business units. 3) 8 Oversized Garage Doors: Accommodates up to 7 vehicles. 4) 1 drive- through garage bay for easy vehicle access and flow. 5) One Premium Shop Bay: Outfitted with waterproof wall panels. 6) 2 Modern Washrooms: One is wheelchair accessible. 7) Fully Renovated: Everything is brand new, roof, concrete, paving, commercial windows & doors, garage doors, HVAC, 200 AMP electrical panel and exterior line, plumbing, and more. 8) 80 + LED pot lights Throughout: Clean, modern, and energy-efficient. 9) Professional Epoxy Flooring: Seamless, durable, and ideal for high-traffic use. 10) Digital Pylon Sign with LED TV: Incredible exposure for advertising and branding. 11) 24/7 Security Cameras: Full surveillance system for peace of mind. 12) Fully Paved Yard: Additional space for parking, storage, or outdoor displays. 13) Exceptional Curb Appeal: Significant investment made to create a premium, welcoming presence - a standout for any business. 14) And many more upgrades throughout. Whether you're an owner-operator or investor, this turnkey property offers everything you need to elevate your business or portfolio. (id:48303)
Right At Home Realty
1041 Concession 8 Road
Adjala-Tosorontio, Ontario
Your Country Escape Awaits. Breathe deeply... this is where peace meets luxury. Nestled on nearly 12 acres of rollinghills8 of them thoughtfully groomed this private country retreat blends elegance w/practicality in the most beautiful way. With over 5,400 square feet of beautifully finished living space, there's room here to live expansively & entertain effortlessly. Step inside and fall in love w/ the gourmet kitchen of your dreams. Custom walnut cabinetry,6-burner gas cooktop, built-in oven, steam oven, bronze fixtures, oversized island with prep sink & bar fridge create the perfect setting for everything from weekday meals to holiday feasts. Kitchen flows seamlessly into family room & grand dining area designed for embassy-sized gatherings all grounded by rich, hand-scraped walnut Floors, anchored by rustic wood beams. From here, walk out to sprawling deck made for entertaining & relaxing in total privacy, complete with space for lounging, dining, & soaking in the panoramic views of your own heated pool & peaceful countryside. Downstairs, beautifully finished living space with bedroom, 4 pc bath, laundry, dining room, radiant heated floors throughout, eat-in kitchen, sunlit living area, walk-out to private patio perfect for extended family. Aside from the suite you'll find ample space for yoga, playroom or whatever you can dream up, or as it's current use as oversized bedroom & exercise area and yet another 3 piece bath. Storage has been thoughtfully accounted for. Additional features:* Primary on main* 5 bathrooms* 50-year steel roof* Coveted natural gas service* High speed fiber optics* Satellite TV service available (Shaw, Bell, Rogers)* 2 Laundry facilities* Completely finished save for cold cellar and utility room* Total privacy with convenience just a short drive away This is more than a home. Its a lifestyle refined, relaxed, and ready to welcome you. Come experience the space, serenity, and craftsmanship of 1041 Concession Road. (id:48303)
Royal LePage Terrequity Realty
30 - 159 Ridge Way
New Tecumseth, Ontario
Welcome to 159 Ridge Way! Nestled in the Prestigious, Award-Winning Adult Lifestyle Community of Briah Hill. This Verona Bungaloft backs onto a golf course, offering tranquil views and luxury living. Boasting over 1700 square feet above grade, this home features 3spacious bedrooms and 4 well appointed bathrooms. The open concept main level is designed for casual living and elegant entertaining, with a seamless flow between living and dining areas. The large loft with its own ensuite provides flexible space - ideal as a guest suite, home office or additional living area. Don't miss this rare opportunity to live in one of the area's most sought after communities! (id:48303)
Century 21 Percy Fulton Ltd.
8 Pollock Avenue
Brock, Ontario
Welcome To This Meticulously Kept Montane Model Brick Home, Perfectly Situated On A Fully Fenced Corner Lot In Beaverton's Family-Oriented And Welcoming Community. This Spacious Residence Offers 4 Bedrooms, 3 Bathrooms, And A 2-Car Garage With Inside Entry To A Spacious Main-Floor Laundry Room.The Inviting Main Floor Boasts 9-Foot Ceilings, Hardwood Floors Throughout, And A Covered Front Porch. The Open-Concept Kitchen Is Designed For Both Style And Functionality, Featuring Ample Counter Space, A Large Island, Stainless Steel Appliances, Under-Cabinet Lighting, And A Walkout To The YardIdeal For Seamless Indoor-Outdoor Living And Entertaining.Upstairs, Youll Find Four Generously Sized Bedrooms, Including A Primary Suite Complete With A 5-Piece Ensuite And A Walk-In Closet.The Beautifully Finished Basement Adds Another Level Of Comfort And Entertainment, Featuring A Brand New 3-Piece Bathroom And A Stunning Wet Bar With Granite CountertopsPerfect For Hosting Gatherings And Creating Memorable Moments With Friends And Family.Situated On A Picturesque Street Just A Short Walk From The Waterfront, This Move-In-Ready Home Is Perfect For Family Living In A Great Community That Truly Feels Like Home! (id:48303)
RE/MAX Hallmark York Group Realty Ltd.
5 Twinleaf Crescent
Adjala-Tosorontio, Ontario
Welcome to your Luxurious Sanctuary nestled in the heart of Colgan! With all the Custom appliances , Luxurious finishes , and thoughtful design touches , it's clear that no expense was spared . The upgraded iron pickets , high -end flooring , and upgraded bathrooms will surely elevate the living experience . All Bedrooms have walk in Closet , Laundry located on Main Floor with Large Closet space. Plus, the 10 - foot ceilings on the main floor add a spacious , airy feel that can make a huge difference in the overall ambiance . With over 130k spent on upgrades with builder . Every detail in this home has been thoughtfully designed to provide the utmost in quality and elegance. (id:48303)
RE/MAX Skyway Realty Inc.
1826 Quantz Crescent
Innisfil, Ontario
Top 5 Reasons You Will Love This Home: 1) Striking custom-built residence set on a sprawling 2.17-acre estate, boasting unmatched curb appeal with mature trees and a tranquil ravine backdrop that delivers both privacy and natural beauty 2) Experience upscale living in a chef-inspired kitchen featuring sleek stainless-steel appliances, rich cabinetry, and a charming breakfast nook, perfect for intimate meals, flowing effortlessly into the backyard for seamless indoor-outdoor entertaining 3) Bathe in natural sunlight streaming through the elegant glass courtyard, while the refined family and living rooms, each with their own fireplace, offer cozy gathering spaces and step onto private balconies from the bedrooms for stunning, serene views 4) A showstopping indoor pool sanctuary complete with wood beam accents, its own fireplace, and a walkout to pristine landscaping, creates the ultimate space to relax, rejuvenate, and entertain year-round 5) Convenience meets function with a spacious triple-car garage ideal for storing vehicles or outdoor gear, all just minutes away from Barrie and the Barrie South GO station for effortless commuting. 8,409 fin.sq.ft. Age 34. Visit our website for more detailed information. (id:48303)
Faris Team Real Estate
1394 Gilford Road
Innisfil, Ontario
******ATTENTION INVESTORS!! RENO ONE & SEVER & SELL the other portion of this fantastic lot TO PAY YOURSELF BACK!***** Municipal services are there!! Surrounded by million dollar homes. This cute as a button home has a gorgeous, level lot situated in the perfect location. Grab a towel and walk to the Beach or to the many Marinas just down the road where you can dock your boat! Located just minutes to Highway 400 this spot is the perfect combination for easy commuter access coupled with that quaint community feel. BRAND NEW FURNACE and a BRAND NEW WELL WATER SYSTEM and a metal roof gives you a great start to creating your reno. This home has 2 Bedrooms on the main level with large kitchen that has direct access to the 3 season sunroom. The basement is unfinished but allows for great possibilities. Home is virtually staged to bring potential ideas to it's next owners. (id:48303)
Century 21 B.j. Roth Realty Ltd.
14 Jones Street
New Tecumseth, Ontario
Welcome to 14 Jones Street, Alliston--The Perfect Family Home in a Charming Community. Nestled in one of Allistons most peaceful and family-friendly neighbourhoods, this bright and inviting two-storey home offers comfort, space, and convenience in equal measure. Boasting a wonderful, well-thought-out layout, the home features three generously sized bedrooms, including a spacious primary suite with its own private ensuite, perfect for unwinding after a long day. Enjoy the ease of second-floor laundry, making daily routines more convenient. Natural light fills every room, creating a warm and welcoming atmosphere throughout. The fully fenced, landscaped yard offers a private outdoor retreat for children, pets, or entertaining guests. The basement is unspoiled and waiting for your personal touch whether you envision a home theatre, extra bedrooms, a playroom, or an in-law suite using the separate garage entrance-- the possibilities are endless. Located just minutes from local parks, top-rated schools, and the Alliston Recreation Centre, 14 Jones Street combines small-town charm with everyday accessibility. Whether youre starting a family or looking for a place to settle down, this home has everything you need and more. New Furnace, A/C and all new interior paint (2023). Age: 10 (id:48303)
Real Broker Ontario Ltd.
5994 Concession Road 2
Adjala-Tosorontio, Ontario
Top 5 Reasons You Will Love This Home: 1) Settled on over 2-acres of peaceful countryside and surrounded by tree farms, this home captures sweeping views and a sense of serenity thats hard to find, anchored by a beautifully restored 1880 Victorian farmhouse, thoughtfully renovated with timeless character and contemporary luxury 2) The heart of the home is a dream chefs kitchen, complete with a six-burner Fulgor stove, Fisher & Paykel double dishwasher and fridge, and a walk-in pantry big enough to stock up for every season, alongside three spacious bedrooms, a luxurious ensuite, two walkout balconies, and an expansive upstairs lounge room with a vaulted ceiling that could easily be used as a fourth bedroom 3) Enjoy peace of mind thanks to major upgrades, including a durable steel roof (2022), a new well and water tank (2022), a new central air conditioner (2022), a composite wraparound deck (2023), and all new windows and doors (2024), along with premium finishes throughout including hardwood floors, restored crown mouldings, zellige tile, quartz countertops, and much more 4) Whether you dream of a home studio, workshop, or creative retreat, the fully renovated outbuilding delivers pine board walls, new insulation, heating, 200-amp service, and a finished loft space for even more versatility 5) Embrace a slower, more grounded lifestyle with two chicken coops, a large fenced run, flourishing manicured perennial gardens, numerous fruit trees and the beauty of rural living, all just a 10-minute drive to Alliston, and an easy trip to Barrie or Collingwood. 3,712 above grade sq.ft. plus an unfinished basement. Visit our website for more detailed information. (id:48303)
Faris Team Real Estate
2053 25th Sideroad Road
Innisfil, Ontario
Charming bungalow located walking distance to Lake Simcoe. This cozy home has 2+1 bedrooms, 2 bathrooms ad sits on a large mature lot with ample parking. The updated kitchen and living area is open concept with vaulted ceiling and gas burning fireplace, family room is located in basement. Walk out to side yard and back yard deck and 10 x 20 covered area and fire pit. Great location with easy access to HWY 400 and short drive to Barrie GO station. (id:48303)
RE/MAX West Realty Inc.
Lower - 41 Market Street
Adjala-Tosorontio, Ontario
Recently renovated basement apartment with separate entrance. 850sqft of living space with 1 bedroom, 3pc bathroom, open concept living space with lots of seating including eating area. Fully furnished, stocked kitchenette with hotplate, apartment size fridge, air fryer, dishes etc. Shared access to laundry and single space parking available. This apartment is minutes from Base Borden, located in the hamlet of Lisle, walking distance to Legion and general store. (id:48303)
Keller Williams Experience Realty
5563 Wesson Road
New Tecumseth, Ontario
Indulge in the epitome of country living with 5563 Wesson Rd, an exquisite custom-built Normerica Timber Frame Executive Home. Situated amidst the serene beauty of a 12-acre mature pine forest, this residence offers a tranquil retreat reminiscent of a perpetual vacation. Boasting an array of upscale features, this property is designed to impress even the most discerning buyer. Recently enhanced with a new boiler in December 2023, the home ensures optimal comfort and efficiency with energy-efficient radiant in-floor heating throughout. Additionally, the allure of the residence is further accentuated by the recent addition, as well as a cedar wrap-around deck with brand-new railings in 2024, providing the perfect setting for outdoor relaxation and entertainment. Upon entering, guests are greeted by the grandeur of vaulted ceilings, multiple balconies and entrances, hinting at the property's potential for accommodating extended family or guests with ease. The focal point of the main great room is a magnificent granite stone floor-to-ceiling fireplace & wall of windows, evoking a sense of warmth and sophistication. With an abundance of features too numerous to enumerate, experiencing this unparalleled residence in person is essential to fully appreciate its splendor. Don't miss the opportunity to make this extraordinary property your own and create lasting memories! Addition completed 2018, New Septic bed 2018, Most windows & doors have had the glass replaced in the last 2 years. (id:48303)
RE/MAX Hallmark Chay Realty
14 Lionel Stone Avenue E
New Tecumseth, Ontario
Welcome to your dream home! Nestled in the heart of the vibrant Tottenham community, this stunning 5-level side split offers the perfect blend of charm, space, and modern upgrades. Thoughtfully designed for family living, this home ensures every member of your household has a place to call their own. Home Features a beautifully upgraded eat-in kitchen, equipped with stainless steel appliances with an inviting family room features a cozy gas fireplace ideal for creating cherished memories with loved ones. There's also a fully finished recreation room, offering versatile space for work, play, or relaxation, along with ample storage throughout the home to keep everything in its place. Step outside into your private oasis. The large, fully fenced yard boasts a two-level deck, mature landscaping, and plenty of space for outdoor gatherings with family and friends. This home is brimming with upgrades, including stunning hardwood floors, renovated kitchens and bathroom, enhanced insulation, and so much more. The attention to detail and pride of ownership are evident in every corner. Don't miss this rare opportunity to own a truly exceptional home in Tottenham. (id:48303)
Coldwell Banker Ronan Realty
27 Kingsmere Crescent
New Tecumseth, Ontario
Charming Bungaloft in Sought-After Kingsmere Community, Alliston. Nestled on a beautiful private street in the desirable Kingsmere neighbourhood, this rare bungalow loft model offers the perfect blend of comfort, style, and convenience. Ideally located on the south end of Alliston, it's within walking distance to the Honda plant, local recreation centre, dining, and shopping, and offers an easy commute to both Highway 400 and Highway 50. This sun-filled home features a unique upper-level loft space with vaulted ceilings, large south-facing windows, and stunning natural light perfect as a second bedroom, home office, or peaceful den. The open-concept main floor is ideal for entertaining and daily living, featuring a spacious primary bedroom with a beautiful four-piece ensuite and convenient interior access to the garage, currently equipped with an accessibility ramp for added mobility support. Enjoy peaceful evenings on the lovely back deck overlooking a mature perennial garden, or take a leisurely stroll around the community pond just steps from your door, a truly serene setting. The fully finished basement offers even more living space, complete with a second bedroom and cozy rec room. Flexible closing available. Don't miss your chance to own this one-of-a-kind home in a vibrant, established community. (id:48303)
Coldwell Banker Ronan Realty
117 Oliver Drive
Tiny, Ontario
Embrace the Essence of Summer in This Charming 3-Bedroom Cottage! Welcome to your perfect seasonal escape, where comfort meets charm in this inviting 3-bedroom cottage. From the moment you arrive, you'll feel the calming embrace of this peaceful retreat, an ideal haven for unwinding and recharging away from the everyday rush. After sun-filled days at nearby Armore Beach, Balm Beach, or Cawaja Beachall just minutes away come home to a cozy, intimate living space designed for total relaxation. Whether you're curling up with a book or enjoying quality time with family, this cottage offers the perfect setting. At the heart of the home is a warm and functional eat-in kitchen, ready for your culinary creations and cherished mealtime gatherings. Picture laughter-filled dinners and morning coffees with loved ones, all set against the tranquil backdrop of cottage country. Step outside to a low-maintenance patio complete with a dedicated barbecue area tailor-made for summer entertaining or quiet evenings under the stars. The seamless indoor-outdoor flow invites you to make the most of every sun-drenched moment. Whether you're hosting weekend get-togethers or enjoying peaceful solitude, this delightful cottage offers the perfect blend of relaxation, recreation, and timeless summer memories. (id:48303)
Chestnut Park Real Estate
RE/MAX Four Seasons Realty Limited
13 Burke Drive
Barrie, Ontario
4 Bedroom family home with double garage with inside entry. the main level has a large living/dining combo. Kitchen with bright breakfast area with moveable island and walkout to deck, a large family room with gas fireplace, laundry and 2pc guest bath. the upper level has 4 spacious bedrooms with a Primary ensuite and a second 4pc bath. The unfinished basement provides a blank slate for future development. Recent updates include new heat pump ('24) New 50 year shingles ('24) all front windows and two additional upper windows ('25) and no rental or lease to own units. (id:48303)
Sotheby's International Realty Canada

