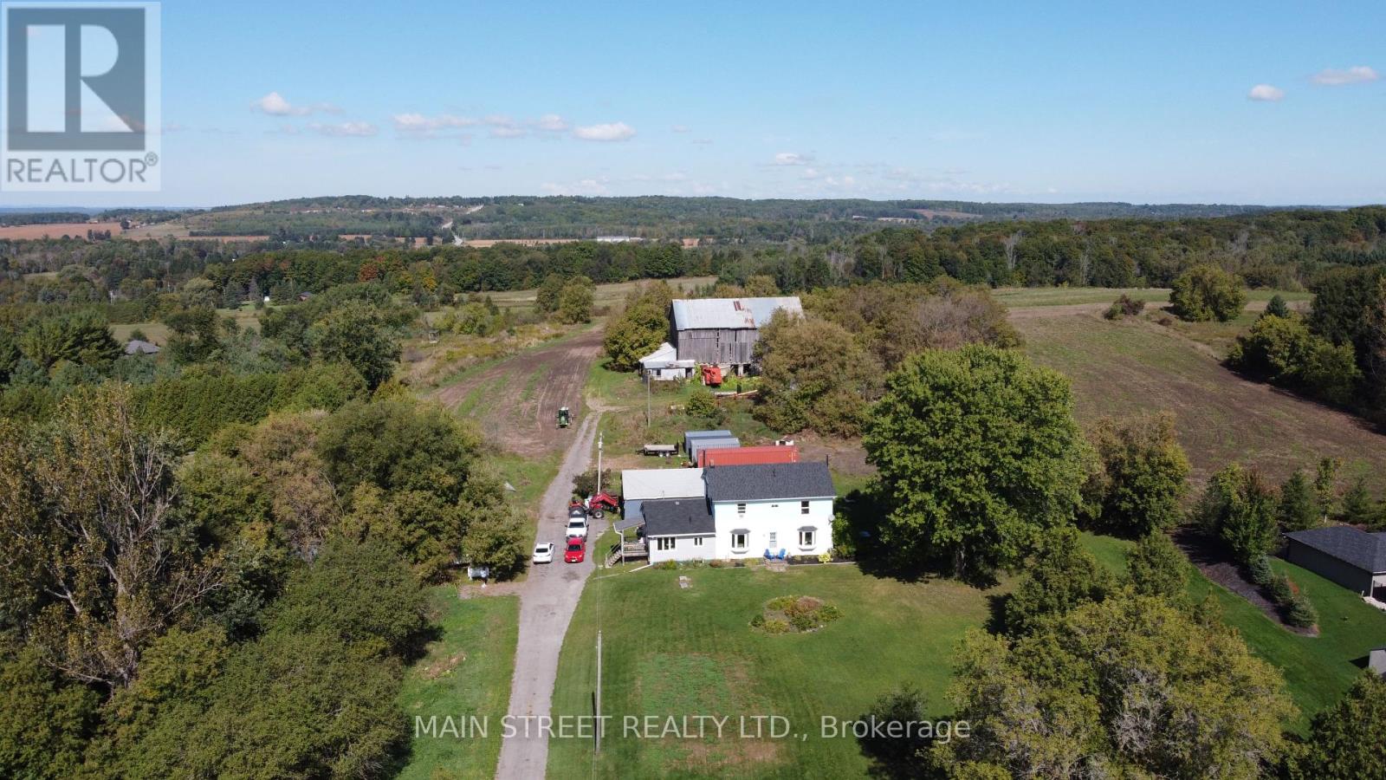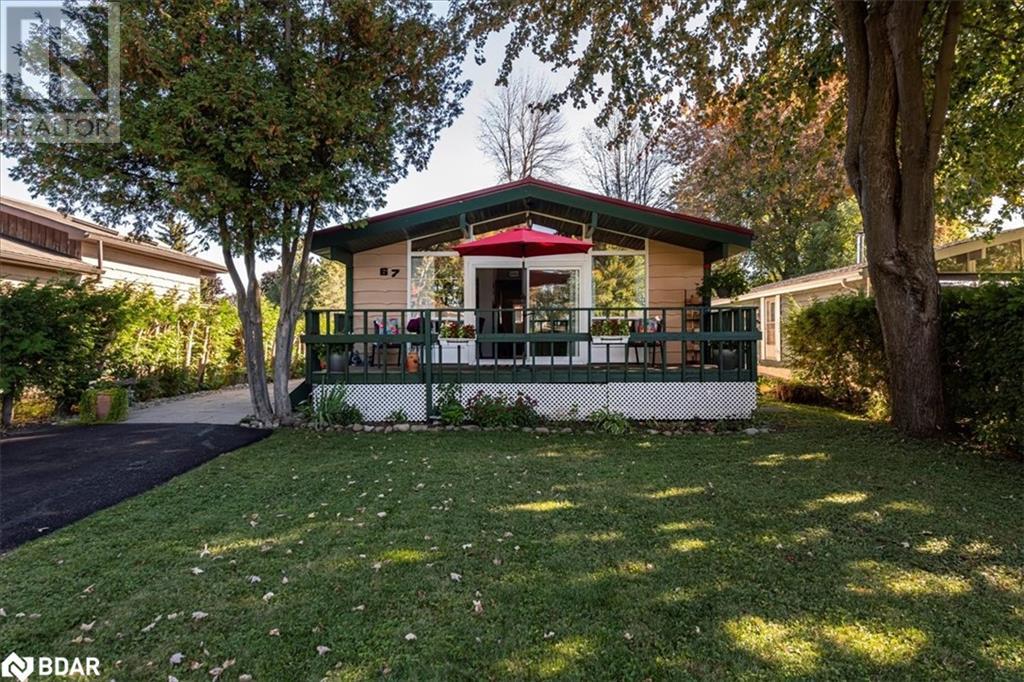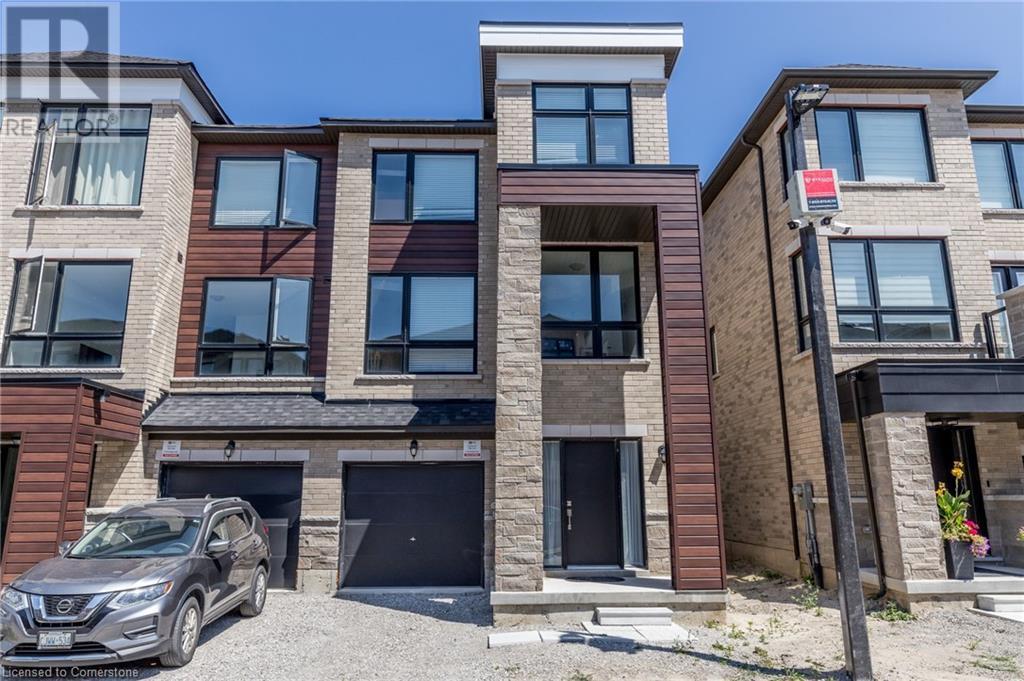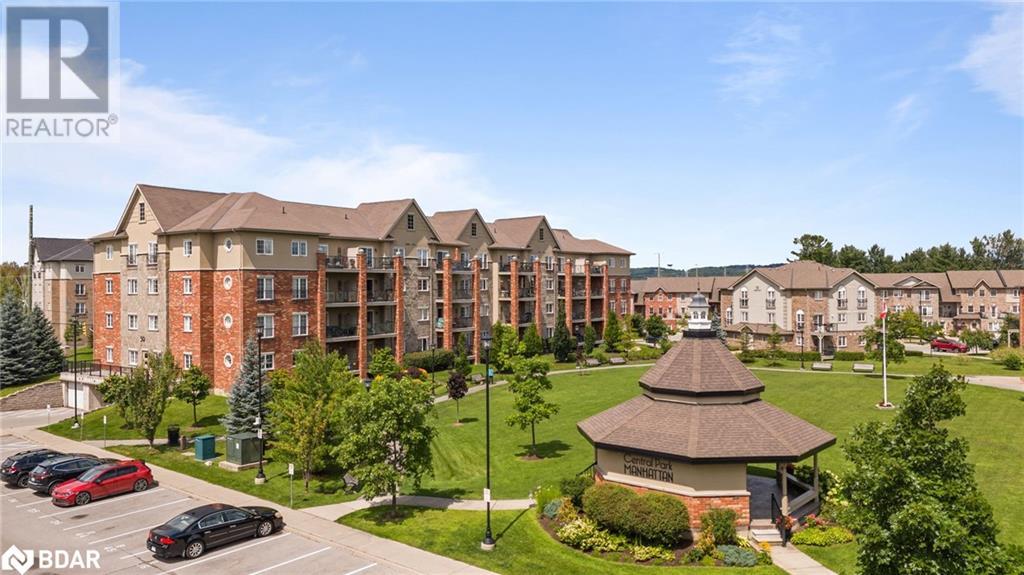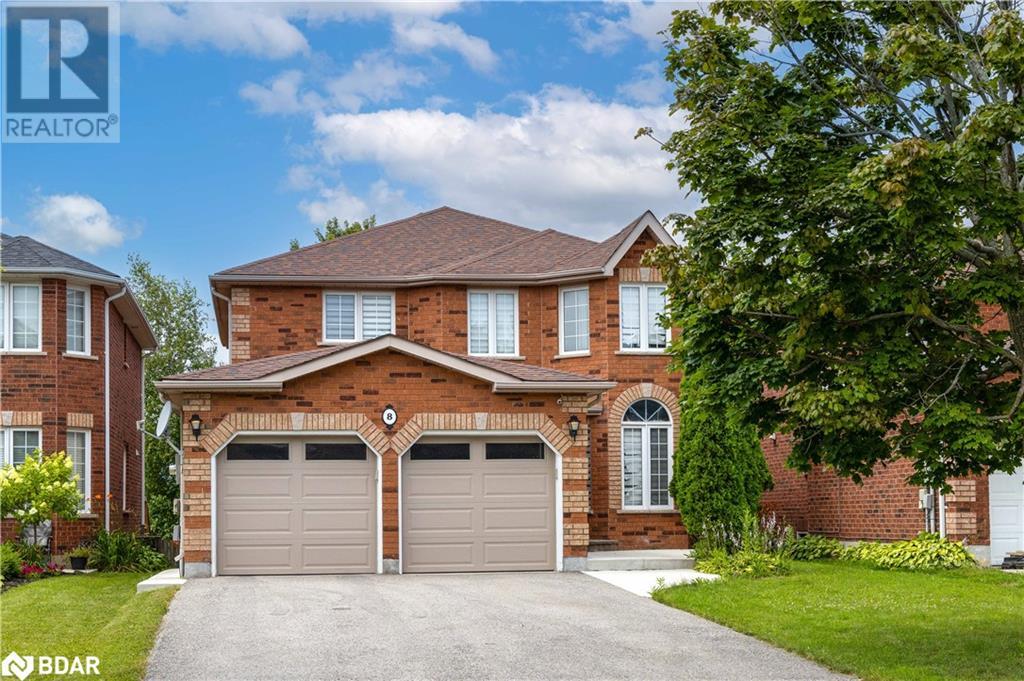96 Copeman Crescent
Barrie (Painswick North), Ontario
Welcome To The Community Of Painswick North. This Home In Barrie's South End, Near Big Bay And Yonge Is Located Minutes From The 400 Hwy And Is Walking Distance To Plenty Of Amenities. Walk Out To A fully covered spacious Deck & Gorgeously Landscaped And Fully Fenced Back Yard With Mature Trees Providing Extra Privacy.3 Bedroom Family Home In Kid Friendly Neighbourhood.Features Double Driveway, Covered Front Porch, Oak Staircase, Brand new ceramic floor in the kitchen, Renovated Powder room and Brand new 4pc Bathroom in the Basement.The finished basement offers a spacious recreation room, along with a laundry and utility room for extra storage. Don't Miss Your Chance To Live In This Highly Sought After Community! **** EXTRAS **** Fridge, Stove, Dishwasher, Washer, Dryer, Water Softener. (id:48303)
Pinnacle One Real Estate Inc.
776 Monck Road 45
Sebright, Ontario
Discover an exceptional opportunity to own a spacious 6-bedroom, 3-bathroom side split home set on a stunning 8-acre riverfront property. This charming residence features cedar siding, main floor laundry, vaulted ceilings, and large, updated windows that invite ample natural light. The home is warmed by multiple heat sources, including a cozy propane fireplace installed in 2014 and an outdoor wood boiler. Ideal for a large family or multiple generations, the house boasts 3 above-grade kitchens, 3 living rooms, numerous walkouts, and wooden decks. Outdoor enthusiasts will love the property's frontage along Head River, complete with 2 sets of rapids. Additional features include a 1,500 sq. ft. heated shop with great exposure along Monck Rd., a metal driveshed, outbuildings, an above-ground pool, a pond surrounded by trees, and scenic views. The location is perfect for nature lovers, being close to many lakes, Crown Land, ATV/snowmobile trails, and more. An easy 20 minute drive to Rama or Atherley Narrows. This home offers both tranquility and adventure right at your doorstep. (id:48303)
RE/MAX Crosstown Realty Inc. Brokerage
All 102 - 170 Bradford Street
Barrie (City Centre), Ontario
Location, Location, Location! Part of Barrie's revitalization project and central to everything is 170 Bradford Street!! This century Victorian semidetachedunit has been fully renovated with modern laminate flooring, LED Lighting, and neutral decor. The space can be leased together (1532sqft) or separately 766 sqft per unit (A & B) see MLS # S9374364. Currently operated as an Ink studio as one unit but the space is perfect foroffice, services, or retail. Unit A is wheelchair accessible. This is a Gross Lease and the tenant pays hydro directly to the provider, the Landlordcharges back water based on usage. The unit is forced air heating and a/c with supplemental baseboard heating available. FANTASTICLANDLORD! Minutes to Highway and waterfront. **** EXTRAS **** Accessible Unit (id:48303)
Streetcity Realty Inc.
170 Bradford Street
Barrie (City Centre), Ontario
Location, Location, Location! Part of Barrie's revitalization project and central to everything is 170 Bradford Street!! This century Victorian semi-detached unit has been fully renovated with modern laminate flooring, LED Lighting, and neutral decor. The space is 766 sqft per unit (A & B) and can be leased together (1532 sqft) or separately. Currently operated as an Ink studio as one unit but the space is perfect for office, services, or retail. Unit A is wheelchair accessible. This is a Gross Lease and the tenant pays hydro directly to the provider, the Landlord charges back water based on usage. The unit is forced air heating and a/c with supplemental baseboard heating available. FANTASTIC LANDLORD! Minutes to Highway and waterfront. **** EXTRAS **** Accessible unit (id:48303)
Streetcity Realty Inc.
419 Drinkwater Drive
Orillia, Ontario
If a Lakeside Lifestyle and Amazing Custom Built Home is what you are looking for then, this is a must see. Minutes walk to the lake and revitalized harbourfront is the location. High-end Custombuilt home (3yrs) by the builder as a showpiece. No upgrades have been overlooked. Extensive Radiant Heated Floors on 3 levels with a heated floor in the Oversized Garage. 4 Generous bedrooms on the upper floor with a breathtaking Primary bedroom which includes luxurious ensuite with a cantilevered bathtub, massive shower and live edge vanity as well as a huge walk-in closet. The main floor boasts a welcoming entry with a garage access, modern kitchen, formal dining, living room and 3pc bath all with high end finishes. The lower level has a large 5th bedroom, perfect as an in-law suite with a 3pc lower level bathroom. Also in the lower level you will find a large rec room and an office. This one will certainly not Disappoint! Please see Feature sheet for full list of Features. **** EXTRAS **** Hot water tank is owned. Stove, Fridge, in wall Oven, Washer & Dryer, ELFS and window coverings. (id:48303)
Keller Williams Real Estate Associates
129 Blue Forest Crescent
Barrie (Innis-Shore), Ontario
Welcome to this new 3-Storey townhouse with 3 bedrooms and 3 Bathrooms. Bright and spacious. Open concept. Brand New Carpet throughout. Main floor features recreation room, garage entrance, and an office nook. Eat-In Kitchen with pantry for additional storage, and a walk out to balcony. 3rd floor laundry for convenience. Come take a look and fall in love with the functional layout. Prime location. Close to GO Station, Schools, Shopping, Parks and Lake. (id:48303)
Century 21 Leading Edge Realty Inc.
27 Highcroft Road
Barrie, Ontario
Discover luxury living in this beautifully upgraded 4 bedroom, 2 bathroom 4 level sidesplit, located in a well sought after neighborhood in Barrie. With stunning laminate floors flowing throughout, this home seamlessly blends contemporary design with timeless elegance. On the main floor you will find a beautiful newly renovated kitchen with plenty of counter space, perfect for those who love to cook. The primary bedroom located on the lower level serves as a personal retreat, complete with a cozy fireplace and a spacious walk-in closet that every woman dreams of. The spa-like ensuite bathroom features a sleek, modern walk-in shower, and a separate tub, offering a serene space to relax and unwind. A private walk-out from the primary bedroom leads directly to a backyard oasis, perfect for outdoor entertaining. The yard features an inground saltwater pool, a large patio for gatherings, and a generously sized shed for storage. Complete your evenings by the outdoor firepit, making this home ideal for both relaxation and socializing. With its luxurious finishes, this home effortlessly captures modern living in a prime Barrie location. (id:48303)
Painted Door Realty Brokerage
377 Elizabeth Street
Midland, Ontario
Welcome to this Charming Century Home in the heart of Midland, featuring 4 bedrooms and 3 baths. You will love the updated kitchen with luxurious Granite countertops, newer appliances, Bruce Hardwood and Slate tile flooring. The main floor features 2 Large Bedrooms and a spacious living room, perfect for entertaining with a cozy gas fireplace and a convenient wet bar with walk-out to the back yard. The Second Level includes a True Adult Retreat with its own gym area, office space, Large Primary Bedroom, spacious walk-in closet, Ensuite Bath featuring double sinks and private balcony. The property includes an in-law or extra living space with separate entrance, complete with a full kitchen, living room, bedroom, sunroom, bathroom, laundry facilities and a large attic space for storage, providing privacy and convenience for your guests, a rental space or extended family. This home has undergone over $100,000 in Backyard renovations, including the addition of a stunning 10x24 fiberglass insert pool with a brand new gas pool heater in 2024, Fully Landscaped Yard with Tiki Hut and brand-new Hot Tub in 2023. For those who need extra space for cars or hobbies, the separate 2 car heated garage with workshop also includes an upstairs loft space for storage. Ideal for both comfort and style, this home offers a blend of modern amenities and classic century-old charm. Dont miss the opportunity to make this beautifully maintained home yours! (id:48303)
Keller Williams Experience Realty
377 Elizabeth Street
Midland, Ontario
Welcome to this Charming Century Home in the heart of Midland, featuring 4 bedrooms and 3 baths. You will love the updated kitchen with luxurious Granite countertops, newer appliances, Bruce Hardwood and Slate tile flooring. The main floor features 2 Large Bedrooms and a spacious living room, perfect for entertaining with a cozy gas fireplace and a convenient wet bar with walk-out to the back yard. The Second Level includes a True Adult Retreat with its own gym area, office space, Large Primary Bedroom, spacious walk-in closet, Ensuite Bath featuring double sinks and private balcony. The property includes an in-law or extra living space with separate entrance, complete with a full kitchen, living room, bedroom, sunroom, bathroom, laundry facilities and a large attic space for storage, providing privacy and convenience for your guests, a rental space or extended family. This home has undergone over $100,000 in Backyard renovations, including the addition of a stunning 10x24 fiberglass insert pool with a brand new gas pool heater in 2024, Fully Landscaped Yard with Tiki Hut and brand-new Hot Tub in 2023. For those who need extra space for cars or hobbies, the separate 2 car heated garage with workshop also includes an upstairs loft space for storage. Ideal for both comfort and style, this home offers a blend of modern amenities and classic century-old charm. Don’t miss the opportunity to make this beautifully maintained home yours! (id:48303)
Keller Williams Experience Realty
10 Rainwater Lane
Barrie, Ontario
Welcome to 10 Rainwater Lane - Be the first to occupy this BRAND NEW Townhouse! This large 4 bedroom 3 bathroom layout offers approx 1,750 sq ft open concept living space w 9ft ceilings main floor.n Plus enjoy the benefit of a large 2 car garage (4 total car parking incl driveway), hardwood flooring throughout, galley kitchen with S/S appliances, quartz counter tops, back-splash, large open concept combined dining/family.Located minutes from HWY 400 + A wide range of amenities such as GO Train Station, Public transit, restaurants, Shopping, Centennial Beach, Georgian College + community parks, schools, trails, marinas, golfing and so much more... (id:48303)
RE/MAX West Realty Inc.
163 Diana Drive
Orillia, Ontario
Pride Of Ownership! Well Maintained End Unit Townhome Just 6 Years New With No Neighbours Behind Overlooking Fields & Forest. Nestled On Large 30.74 x 114.80Ft Lot In Quiet, Family Friendly Neighbourhood In Orillia! 1500+ Above Grade SqFt With Tasteful Upgrades Throughout. Open Concept Main Level Features Large Windows For Natural Light To Pour In, Smooth Ceilings, & Pot Lights! Living Room With Walk-Out To Backyard Deck, Beautiful Accent Wall With Built In Shelving, Fireplace, & Is Conveniently Combined With Dining Area Creating The Ideal Hosting Space. Spacious Kitchen Overlooks Living Room With Cut-Out Featuring Stainless Steel Appliances, Backsplash, & Double Sink! Upstairs, Primary Bedroom Features Accent Wall With Wainscotting, Large Walk-In Closet With Closet Organizers, Leading To 4 Piece Ensuite, Ceiling Fan, & Cozy Broadloom! 2 Additional Generous Sized Bedrooms Perfect For Children Or Guests To Stay With Built-In Shelving & Closet Space, Plus An Extra 4 Piece Bathroom. Outside, Tranquility Welcomes You In Your Fully Fenced, Private Backyard. Enjoy A Summer Evening Fire, Lounging On The Deck Hosting Family BBQ's, Or A Full Day Of Gardening With A Garden Shed To Store All Your Toys! Prime Location Close To All Major Amenities Including Costco, Lakehead University, Community Centres, Trails, Restaurants, Groceries, Shopping, & Short Drive To Highway 400 For Commuters! Unfinished Basement Awaiting Your Finishing Touches. Convenient Upper Level Laundry With Tile Floors & Additional Shelving. Oversized Driveway With Room For 4 Cars! 1 Car Garage With Electric Car Charger. (id:48303)
RE/MAX Hallmark Chay Realty Brokerage
5984 3rd Line
New Tecumseth, Ontario
Welcome to 5984 3rd Line This sprawling property boasts a charming 4 bedroom, 2 bathroom home situated on 45 acres of picturesque farmland 25 acres is currently being used for wheat and soy beans. Nestled amidst the serene countryside, this property offers complete privacy and is a nature lover's paradise. The highlight of this property is its expansive barn and garage, providing ample space for storage, hobbies, or potential agricultural endeavours. Despite its secluded location, this property is conveniently located close to town, offering easy access to amenities while still maintaining a sense of seclusion. Additionally, the views from this property are truly unparalleled, providing a daily backdrop of awe-inspiring natural beauty. Don't miss this incredible opportunity to own a piece of paradise in New Tecumseh, Tottenham. Schedule a showing today and experience the serenity and charm that this property has to offer. (id:48303)
Main Street Realty Ltd.
5984 3rd Line
New Tecumseth, Ontario
Welcome to 5984 3rd Line This sprawling property boasts a charming 4 bedroom, 2 bathroom home situated on 45 acres of picturesque farmland 25 acres currently being used for Wheat and Soy. Nestled amidst the serene countryside, this property offers complete privacy and is a nature lover's paradise. The highlight of this property is its expansive barn and garage, providing ample space for storage, hobbies, or potential agricultural endeavours. Despite its secluded location, this property is conveniently located close to town, offering easy access to amenities while still maintaining a sense of seclusion. Additionally, the views from this property are truly unparalleled, providing a daily backdrop of awe-inspiring natural beauty. Don't miss this incredible opportunity to own a piece of paradise in New Tecumseh, Tottenham. Schedule a showing today and experience the serenity and charm that this property has to offer. (id:48303)
Main Street Realty Ltd.
300 Essa Road Unit# 302
Barrie, Ontario
Stunning 2 Bed, 2 Bath + Den Corner Suite with 1244 Sq. Ft. of Luxury Living and Underground Parking! Welcome to Suite 302 at The Gallery Condominiums—where sophistication meets comfort in Barrie’s sought-after Ardagh Community. This corner unit offers an expansive, open-concept design drenched in natural light from large windows that span the entire suite. With its fine finishes and desirable layout, this model is one of the most coveted floor plans in the building. This suite features airy 9' smooth ceilings that create a sense of spaciousness and elegance. The high-end upgrades include upgraded trim and door casings, premium laminate flooring, and pot lights. The gourmet kitchen is equipped with quartz countertops with waterfall sides, a modern stone backsplash, black stainless steel appliances, a pantry, pot/pan drawers, and stylish pendant lighting over the island. The bathrooms are equally luxurious, with quartz countertops, and the primary ensuite boasts a sleek glass tile shower with upgraded plumbing. Homeowners at The Gallery enjoy access to an 11,000 sq. ft. rooftop patio with panoramic views of Kempenfelt Bay—a perfect retreat for relaxing or entertaining. Just steps from your door, explore the 14-acre forested park, ideal for a serene hike with your pet. Additional parking is available for purchase. (id:48303)
Century 21 B.j. Roth Realty Ltd. Brokerage
796 Coral Springs Lane
Midland, Ontario
Welcome to a move-in-ready townhouse, blending modern updates with practical features, ideal for anyone seeking a comfortable home in a serene, south-east Midland community with easy access to amenities and outdoor spaces*Single paved drive accommodates two vehicles and leads to a garage perfect for parking or storage*A back door in the garage provides convenient access to the backyard, simplifying lawn maintenance*Professionally installed unistone stairs guide you to a covered front entry, and an underground downspout prevents tripping hazards and ice build-up*Upon entering, you are greeted by a framed floor-to-ceiling mirror, a handy shelf, and stylish Umbra hooks*The stairway, enhanced with a contemporary newel post, metal pickets, and luxury Berber carpeting, leads to the second floor*On the main is a compact two piece washroom with a practical pocket door*The well-appointed kitchen includes four new stainless appliances: it also features a double sink and pass-through to the living/dining area*The living space is further enhanced by a large slider leading to a spacious raised deck with side privacy panels, ideal for relaxation or entertaining*A mature tree and western exposure provide a tranquil backdrop*On the second floor, the large primary bedroom features a walk-in closet*A good-sized second bedroom overlooks the backyard, and a spacious shared four piece bathroom, with a linen closet, updated vanity, and mirror, completes this level*The basement family room, with two above-grade windows, is a versatile space that could serve as a guest room or 3rd bedroom*A basement laundry area, bonus storage space, and a roughed-in bathroom, offer potential for future expansion and customization*Easy-care plank-style laminate vinyl flooring runs throughout*Brand-new A/C unit installed August 2024*All-brick exterior built by Helicon*New shingles 2021*Do not miss this opportunity to make this clean, updated townhouse your new home! (id:48303)
Sutton Group Incentive Realty Inc.
67 Lake Avenue
Brechin, Ontario
Introducing 67 Lake Avenue, a canal waterfront bungalow property nestled in the sought-after Lagoon City community. This beautifully maintained Viceroy home features landscaped gardens and a front, side & back deck, a cozy interior with vaulted ceilings, and a peaceful outdoor space perfect for relaxation. Ideal for nature lovers and anyone seeking a serene retreat. Dock your watercraft on your private shorewall. Enjoy the sun setting on Lake Simcoe from your front window or take a short walk to the beach to watch the boats go by. Deeded access to a private walk way leading to a small beach on Lake Simcoe. It is the ideal getaway cottage, four season home or first time home. Imagine living the Lagoon City lifestyle with boat access to Lake Simcoe & the Trent Severn Waterways. Enjoy the myriad of activities at the Lagoon City Community Association all year long! Lagoon City has two pristine private beaches for residents, a public beach & new playground, a full service marina, a hotel and restaurants, a yacht club, a tennis & pickleball club, trails, and amenities in nearby Brechin (gas, food, lcbo, post office etc), elementary schools and places of worship. It is truly an amazing community to call home! Municipal services, high speed internet, access to the GTA in less than 90 minutes. (id:48303)
Pine Tree Real Estate Brokerage Inc.
10 Winfield Drive Unit# 30
Victoria Harbour, Ontario
Charming Mobile Home for Sale Welcome to 10 Winfield Drive Unit #30 Parkbridge Lifestyle Communities Inc.,Victoria Harbour This seasonal mobile home offers 2 Spacious bedrooms, 1 bathroom with an open concept living & a wonderful opportunity for those seeking a peaceful retreat in a supportive and active community. Whether you’re looking to enjoy the amenities or simply relax in your new cottage, this property has it all. Don’t miss out on making this charming mobile home your seasonal sanctuary! Beautiful Cedar hedges for added privacy, new laminate flooring, Fresh Gravel, newly painted, Laundry available next door. Parking for 2 vehicles. This park also includes a Swimming Pool, perfect for cooling off on warm days Beach Access: Enjoy the sun and sand just steps away Kids Club: Fun activities for kids Seasonal Events: Engage in community celebrations and activities Ideal for boating enthusiasts Close to Local Amenities: Grocery, dining, and essential services nearby Highway Access: Minutes from Highway 400 for easy commuting Convenient Shopping: Only 30 minutes from Costco Schedule a viewing or for more information, please reach out today! (id:48303)
Royal LePage In Touch Realty
8 Grace Crescent
Barrie (Painswick South), Ontario
Excellent opportunity to live in the family-oriented, quiet neighbourhood of Painswick. Close to schools, shopping and minutes away from the Barrie South Go Train Station. This home features 4 large bedrooms and 2 full bathrooms on the 2nd floor, with a powder room on the main. With heated tile floors in the bathrooms, you are sure to find this 2300 sq.ft. main and 2 floor home welcoming. Main & 2 floor tenant to be responsible for lawn care & snow clearing. Only the main & 2nd floor are available for rent. Tenants get 1 attached garage parking space and 1 outdoor parking. Main floor & 2nd floor tenant to be responsible for lawn care and snow clearing. Main tenants pay 70% of all utilities. (id:48303)
Keller Williams Experience Realty
57 Victoria Wood Avenue
Springwater (Centre Vespra), Ontario
Welcome to your Dream Home, Nestled in the prestigious Stonemanor Woods community. This Showpiece Stunning 4 Bed, 3,5 Baths Detached Home on a Very Large Corner Lot Offers Contemporary Open Concept layout, 18 Ft High Ceiling in Livingroom, Formal Dining Room, Family Room With Gas Fireplace ,Open Concept Kitchen With Backsplash, Granite Countertop, Island & a Breakfast Area W/O to Impressive Huge Fully Fenced Backyard, Engineered Hardwood Flooring in Family Rm, Living Rm, and Dining Rm, Open to Above Foyer with Double Door Entry, Ton of Natural Light. The Upper Level you will find 4 Beautiful Bed Rms, Primary Bed Rm has 5 piece Ensuite, W/Glass Shower, Double Sink, Tub & 2 Walk-in closet. Spent Over 70K for Front and Backyard Interlocked, and Land scaping, Many Pot lights inside and outside of the House. . Don't Miss Out. Move in and Enjoy this Stunning Home. Close to Park and School, Just Minutes from The City of Barrie with Shopping, and Restaurants, Easy Access to HWY 400. (id:48303)
Right At Home Realty
61 Red Maple Lane
Barrie, Ontario
Welcome to 61 Red Maple Lane. Desirable end unit 4 bed 4 bath executive townhome with a bright, open concept & functional layout. Stylish white kitchen with stainless steel appliances, centre island, custom backsplash & quartz countertops. Second level with living, dining and family room with walk-out to balcony. Third floor offers 4 spacious bedrooms with 2 full bathrooms. Primary featuring a 4pc ensuite & walk in closet. Main floor with finished recreation room, powder room, laundry and walk out to rear yard. Steps from the GO Train & surrounded by greenery, community parks, playgrounds and trails, and close enough to the shore of Lake Simcoe that you can spend every weekend enjoying the beach if you want to. Close proximity to great schools, shopping, dining & major highway access. (id:48303)
RE/MAX Realty Services Inc
39 Ferndale Drive S Unit# 405
Barrie, Ontario
Welcome to 39 Ferndale Drive S, Unit 405 at Manhattan – A Top-Floor Gem with Underground Parking. Discover the pinnacle of comfort and style in this 989 sq. ft. top-floor suite, featuring 2 bedrooms, 1 bathroom, ample storage, and a spacious balcony perfect for unwinding with a barbecued meal. The interior is elegantly designed with 9’ ceilings and high-end laminate flooring throughout. The modern kitchen, newly renovated in 2023, showcases sleek white shaker cabinets, upgraded hardware, stunning Corian countertops, a ceramic backsplash, under-cabinet lighting, and stainless steel appliances, including a slim-profile microwave over the range. Large windows, exclusive to top-floor units, flood the space with natural light, while ceiling fans in every room ensure the suite remains fresh and cool. The Manhattan complex is meticulously maintained, with lush gardens and pristine lawns creating a serene environment. The community’s Central Park is perfect for walking your dog, hosting gatherings, and connecting with neighbors. For nature enthusiasts, the Bear Creek Eco Park, located next to Manhattan, offers scenic trails and a tranquil escape. The Manhattan Condominiums have been cherished and meticulously cared for over the years, with the majority of units being owner-occupied, ensuring a strong sense of community and pride of ownership. (id:48303)
Century 21 B.j. Roth Realty Ltd. Brokerage
60 Laguna Parkway Unit# 14
Brechin, Ontario
Top 5 Reasons You Will Love This Condo: 1) Welcome to this beautifully updated ground-level condo, where modern comfort meets scenic tranquillity 2) The main level of this home is designed for effortless entertainment, from the modern kitchen to the inviting living room, where the breathtaking views of Lagoon City steal the show, creating the perfect backdrop for both intimate evenings and lively gatherings 3) Two seamless walkouts lead to a spacious open deck, offering the perfect spot to soak in the fresh air and natural beauty or relax with a book while taking in the breathtaking views 4) Boating enthusiasts will delight in the private mooring, a rare feature that allows for effortless docking of your boat just steps from your door 5) Residents of this desirable community enjoy access to a variety of amenities, including two private beaches where relaxation meets the rhythm of the waves and a recreation centre that adds a social and active dimension to this idyllic lifestyle. Age 40. Visit our website for more detailed information. (id:48303)
Faris Team Real Estate Brokerage
8 Grace Crescent
Barrie, Ontario
Excellent opportunity to live in the family-oriented, quiet neighbourhood of Painswick. Close to schools, shopping and minutes away from the Barrie South Go Train Station. This home features 4 large bedrooms and 2 full bathrooms on the 2nd floor, with a powder room on the main. With heated tile floors in the bathrooms, you are sure to find this 2300 sq.ft. main and 2 floor home welcoming. Main & 2 floor tenant to be responsible for lawn care & snow clearing. Only the main & 2nd floor are available for rent. Tenants get 1 attached garage parking space and 1 outdoor parking. Main floor & 2nd floor tenant to be responsible for lawn care and snow clearing. Main tenants pay 70% of all utilities. (id:48303)
Keller Williams Experience Realty Brokerage
66 Shakespeare Crescent
Barrie (Letitia Heights), Ontario
Renovated Beautiful 2 Storey Family Home With A Finished Basement. Conveniently Located In A Mature Neighbourhood Backing Onto A Park. Single Car Garage With A Private Double Driveway. 3+ Beds, 3 Baths. Furnace Upgraded 2022. New Stove 2022. Backyard Deck And Firepit To Enjoy Summers With The Family! **** EXTRAS **** Non Smoking Unit, Pet Restrictions. Included: All Elfs, All Existing New Appliances Including: Fridge, Stove, Range Hood, Washer, Dryer. (id:48303)
RE/MAX Metropolis Realty













