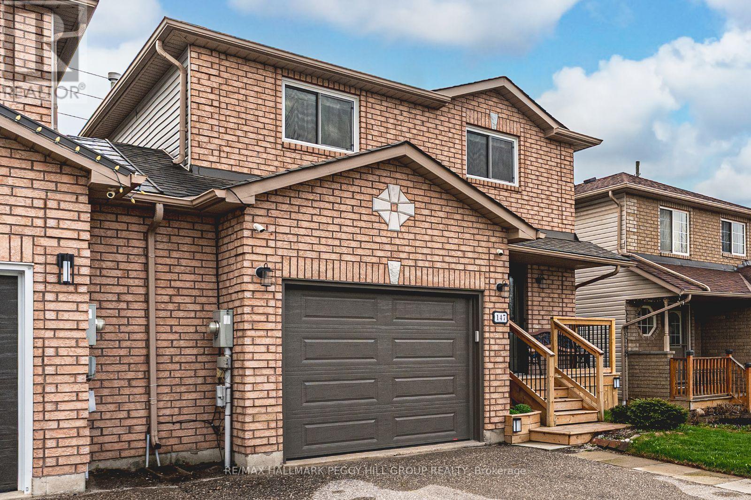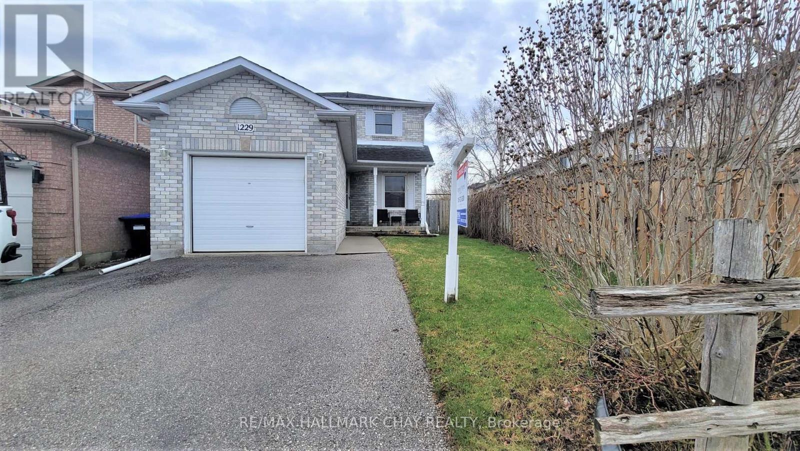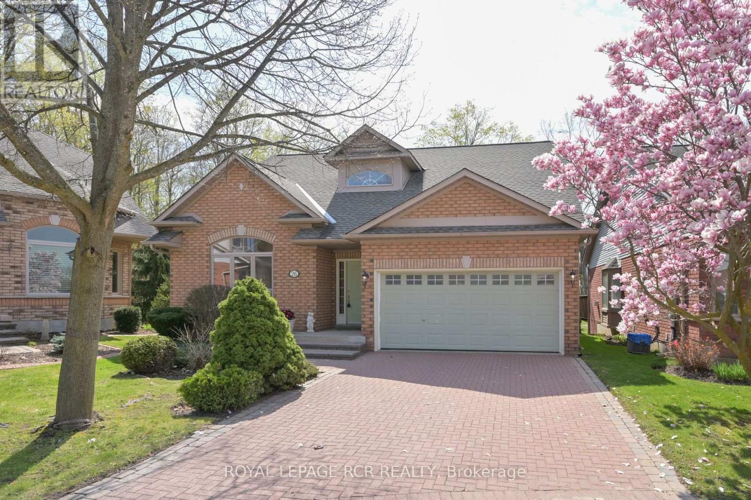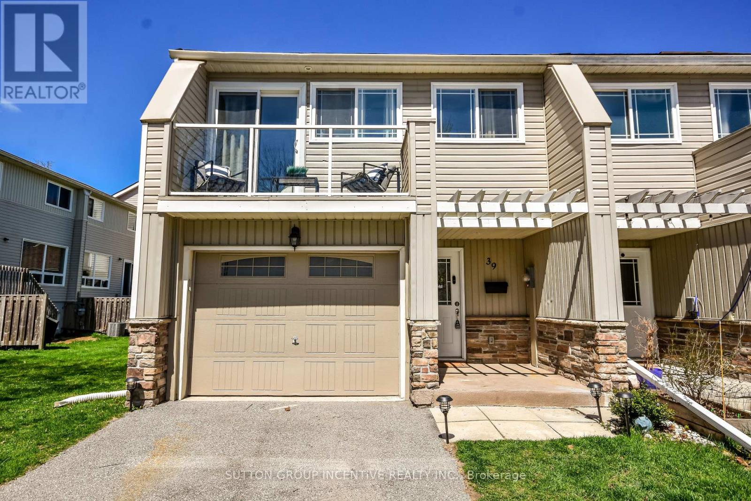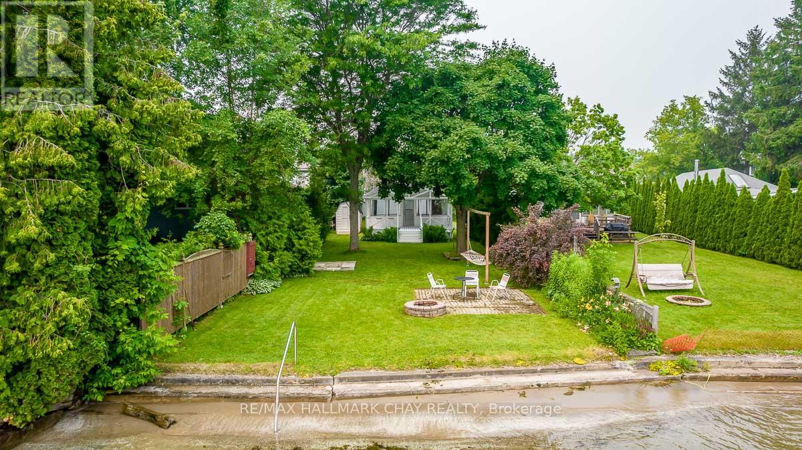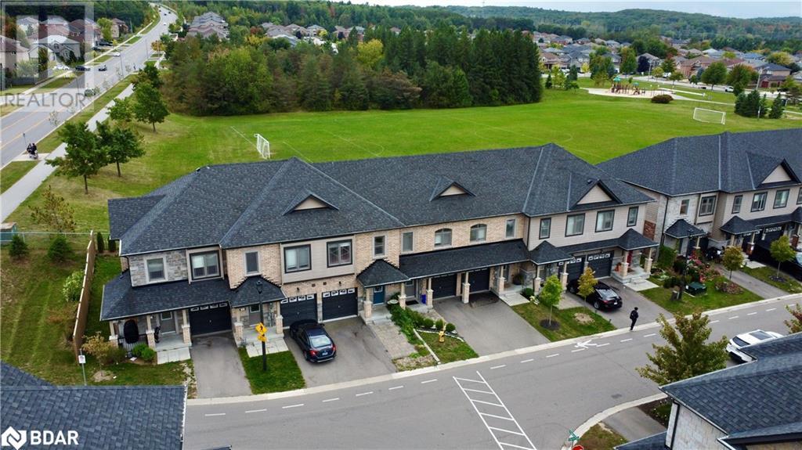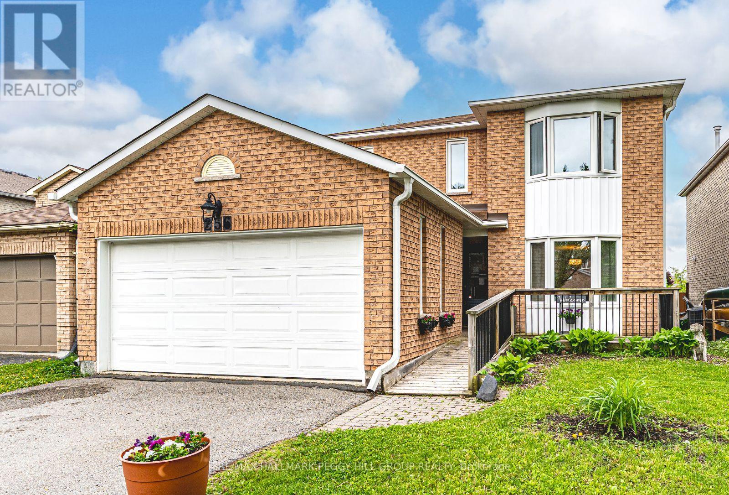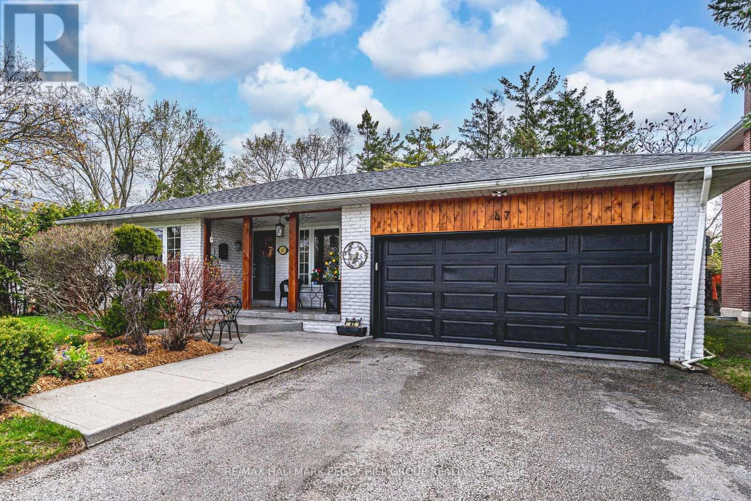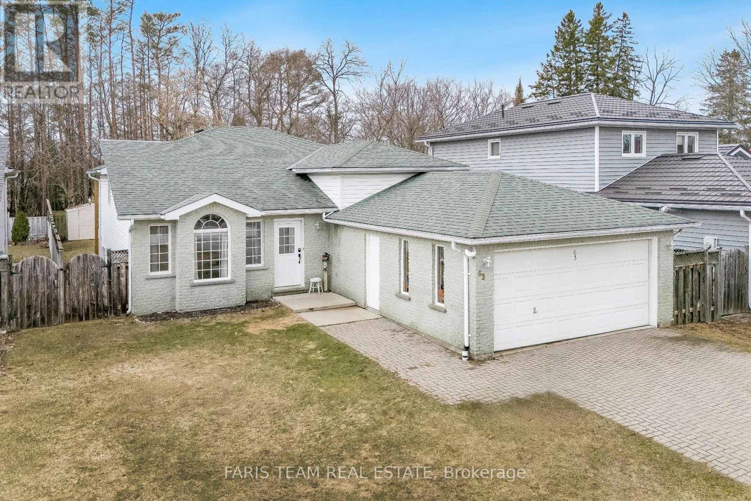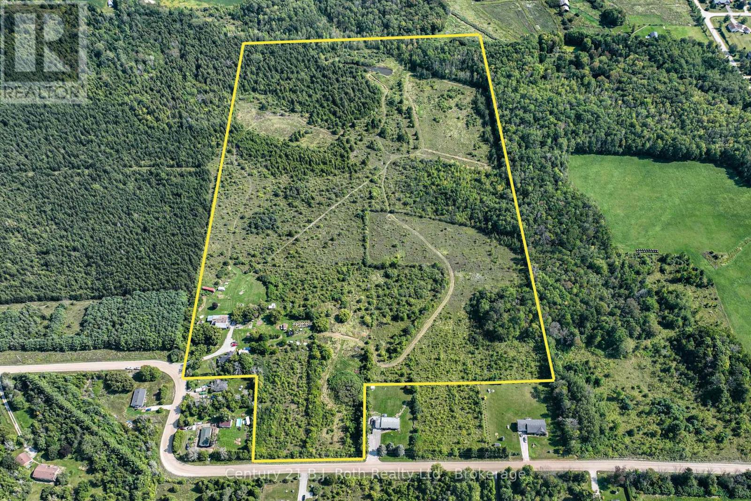45 Milady Crescent
Barrie, Ontario
Impeccable and bright 2023 Sorbara built townhome in neutral colours, with large windows and modern upgraded appliances. Excellent layout - open space living on main floor, direct entry from garage, walk-out to backyard deck, 3 good sized bedrooms and spacious laundry room upstairs. The sophisticated kitchen has tall cabinets, quartz countertop, stainless steel appliances and breakfast bar. Little things, like keyless entry, garage door opener, tankless water heater, water heat recovery system, fresh air system and upgraded electrical panel make for a comfortable and worry-free life. Perfect place for a young active family, this home is close to parks, nature trails, golf courses, Lake Simcoe waterfront and a short drive to Mapleview & Hwy 400 shopping & entertainment. Great commuter location, with easy access to Hwy 400 and minutes from Barrie South GO Station, while across the street from quaint farmland best of both city and country living! (id:48303)
Spectrum Realty Services Inc.
5077 Boyne Street E
New Tecumseth, Ontario
Welcome To 5077 Boyne St Located In Alliston In A Prime Investment Location (Corner Of Boyne And John W Taylor). Fully Legal Duplex With Two Self Sustained Units With An Option To Build A Third Unit For Triplex Designation. Renovated Upper Unit 3 Bedroom 1 Bathroom, And Fully Retrofitted Second Unit 2 Bed 1 Bath (Bonus Income). 50K Owned Solar Panels Connected To The Grid With Additional Income. Separate Electrical Panels With Digital Metering. This Property Has Been Through A Meticulous Process To Secure Legal Designation With The City Of New Tecumseth (Fire, Sound, Egress, Natural Light, Electrical) (id:48303)
RE/MAX Experts
2554 Creemore Avenue
Clearview, Ontario
Welcome to 2554 Creemore Avenue a spacious, custom-built home for lease on a beautiful and private 1.83-acre lot in scenic Clearview. This well-maintained property offers nearly 2,500 sq ft of finished living space with four bedrooms and two full bathrooms, perfect for those seeking peaceful country living with room to grow.The home features an open-concept layout with laminate flooring throughout, a large country-style kitchen with breakfast bar, and bright, comfortable living spaces. The finished basement offers high ceilings and large windows, providing additional space for a recreation room, home office, or family area. Outside, enjoy the large front porch, an enclosed three-season sunroom, and a generous yard surrounded by mature treesideal for relaxing or entertaining. The garage is not included in the lease. A full credit report, employment letter, recent pay stubs, and references are required. A deposit is also required, and this is a no-smoking property.This is a rare opportunity to lease a charming country home in a quiet, family-friendly location. (id:48303)
Keller Williams Real Estate Associates
4 Mcbride Trail
Barrie, Ontario
Must See Brand New ,Never Lived Modern Elevation Detached Home. Nestled Just steps away from the Bustling Heart of South Barrie, This Spacious 2-Storey Detached Home is comes With 4 Bedrooms & 3.5 Washrooms. Main Floor offers Den perfect for work from home, Separate Family Room with Cozy Fireplace. Living Room perfect for Entertaining. Family size Modern Kitchen with Quartz counters & huge Breakfast area. 2nd floor comes with 3 Full Washrooms. Huge Master Bedroom comes with Huge walk in closet & has hardwood flooring. 9' Ceilings on Main & 2nd Floor , Hardwood floors on main with Stained Oak Veneer Stairs and Oak Pickets, posts, and railing, in all finished Stairwells. Upgraded Hardwood flooring with High Doors. Stacked Laundry in the Basement. & Upgraded Baseboards Throughout. Rough in drains for 3 piece washroom in basement. Bigger windows in the basement. Central AC Included. This home also has a 7 year Tarion Warranty for your peace of mind. Just steps away from amenities like South Barrie Go Station, Costco, Schools & Parks & much more. (id:48303)
RE/MAX Gold Realty Inc.
147 Nathan Crescent
Barrie, Ontario
UPDATED, UPGRADED, & UNDENIABLY TURN-KEY! This South Barrie stunner is loaded with practical perks and big-ticket updates, tucked away on a quiet crescent just minutes from Park Place, the GO Station, and every shop, coffee spot, and convenience you could ask for! With standout curb appeal thanks to a manicured lawn and freshly updated front steps in 2022, this 2-storey link home is only connected at the garage and offers over 1,700 square feet of finished living space with a fresh, modern vibe throughout. The updated kitchen steals the spotlight with quartz countertops and a striking black granite sink (2022), complemented by a stylish backsplash and updated stainless steel appliances (2020.) The open-concept main floor is ideal for everyday living and entertaining, while the finished basement adds even more flexibility with a rec room and full bathroom. Retreat to the spacious primary bedroom, which delivers a walk-in closet and semi-ensuite access, and all three bathrooms include some updates like newer fixtures and a recently replaced toilet. The fenced backyard is ready for summer with a newer shed and deck completed in 2022. The garage includes inside entry and a door opener for added convenience. Major updates include an updated furnace, air conditioner, hot water tank, front, back, and garage doors, plus all new windows in 2022. Bonus features include an owned water softener, 100 amp service, central vacuum, Bell Fibe internet availability, and a no-contract security system. This #HomeToStay is ready to impress from the moment you arrive! ** This is a linked property.** (id:48303)
RE/MAX Hallmark Peggy Hill Group Realty
1976 Mcneil Street
Innisfil, Ontario
Welcome To This Gorgeous 3-bedroom corner unit Townhouse on a massive 132' lot, that perfectly combines modern design and luxurious amenities.This Home nestled in the highly sought aftercommunity of Alcona, in the heart of Innisfil.Open concept layout,New Modern Kitchen(2022),centre island with quartz counter & backsplash. Boasts 9' ceillings.This home features three generously sized bedrooms.Primary bedroom offering a private sanctuary with an en-suite 5-pc bathroom, organised walk-in closet. New interlock and new lawn on the Back Yard. Its Great Family Community close to Hwy400, walking distance to Grocery and other amenities.Near Beaches, and future go train. Don'tMiss! Must See It! *EXTRAS Electrical Lght's fixtures, window coverings (new zibra-blinds),all S/S Appl's: fridge,stove,dishwasher,built-in microwave, fan hood, new coocktop. Interlocked and fully fencedyard W/No Neighbors Behind!** (id:48303)
Century 21 People's Choice Realty Inc.
2059 Northern Avenue
Innisfil, Ontario
Stunning Fully Renovated & Fully Furnished Bungalow Just Steps to Lake Simcoe! This beautifully redesigned 2+2 bedroom, 2 bathroom home sits on a rare 50 x 150 ft lot, backing onto a quiet park with no neighbours behind on a family-friendly street. Everything is brand new and it's being sold fully renovated and fully furnished! Enjoy a custom kitchen with quartz countertops and stainless steel appliances, luxury engineered hardwood floors, and fully updated plumbing, electrical, gas lines, windows, doors, stairs, railings, and lighting. Both bathrooms are spa-inspired with marble mosaic tile and high-end fixtures. The open-concept living space leads to a large private backyard retreat featuring a hot tub and sauna. All furnishings and equipment are included in the sale.The finished lower level features a massive rec room with pool table, arcade games, gas fireplace, two additional bedrooms, and a 4-piece semi-ensuite with in-law or income potential. Extras include Furnace & A/C (2015), interlock driveway, garage access, and garden doors to the backyard.This is a rare turnkey opportunity completely updated, fully equipped, beautifully styled, and just a short walk to the lake. Perfect as a permanent home, luxury weekend getaway, or high-performing short-term rental. Total Sq Ft: 2,122 (id:48303)
Sutton Group-Admiral Realty Inc.
1229 Benson Street
Innisfil, Ontario
Smart Start in Innisfil! Entry-Level Gem with Big Potential Looking to break into the market or expand your portfolio in a growing, in-demand community? This affordable 3-bedroom, 2 bath home in Innisfil delivers lifestyle, location, and long-term value in one smart move. Set in a quiet, established neighbourhood, you're steps from schools, local shops, parks, and minutes to the shores of Lake Simcoe. Whether it's daily convenience or weekend adventures, this home puts you right where you want to be. Inside, the bright and inviting layout features a renovated kitchen with granite countertops, stainless steel appliances, and a stylish backsplash that ties it all together. The open-concept living and dining area offers hardwood flooring and oversized windows, letting in loads of natural light. Sliding doors lead to a private, fenced backyard complete with a spacious deck ideal for summer grilling, kids playtime, or enjoying evenings outside. There's even a shed for your extras. This is more than a starter its a stepping stone into one of Innisfils most vibrant communities. Whether you're a first-time buyer or investor, this home is ready to deliver. Offers flexible close and priced to sell! See the photos for the floor plan availability. (id:48303)
RE/MAX Hallmark Chay Realty
26 Forest Link
New Tecumseth, Ontario
Welcome to this wonderful home located at 26 Forest Link in the active, adult lifestyle community of Briar Hill. This lovely bungaloft is at the end of a quiet cul-de-sac and backs onto the golf course - a perfect location! This home is a modified Monet floor plan - the layout has been adjusted so all the key rooms where you spend most of your daytime, overlook the serenity of the course. Coming from the front foyer into the living room, you will notice how the high cathedral ceiling and lovely fireplace make this space so inviting. Off to one side is a great eat in kitchen with stainless appliances including a built in oven, gas stove and a bar sink on the extra side workspace. The kitchen offers lots of cupboards and pantry space as well as a good size spot for informal dining and the walk out to the spacious, western facing deck. There is a large dining room off the other side of the living room - lots of room for family holiday gatherings. The primary suite on the main level is bright and offers a walk in closet and 4 pc ensuite. The main level also features an oversized laundry room off the kitchen - with additional pantry space and direct entry to the double garage. Upstairs there is lots of privacy for guests - a bedroom with a 3pc ensuite as well as a sitting area, den or office spot. The professionally finished lower level will impress you as well. A family room where people can gather to enjoy a fire with a good book or play a game of pool - lots of options here. Then there is another spacious guest room with a 3 pc semi ensuite bath. Finish off this level with the huge storage room - always wonderful to have this space. The furnace was replaced in 2025 and the AC is about 5 years new. And then there is the community - enjoy access to 36 holes of golf, 2 scenic nature trails, and a 16,000 sq. ft. Community Center filled with tons of activities and events. Welcome to Briar Hill - where it's not just a home it's a lifestyle. (id:48303)
Royal LePage Rcr Realty
39 - 12 Lankin Boulevard
Orillia, Ontario
End unit townhouse! New roof shingles (fall of 2024), furnace owned, hot water tank owned!! Located in close proximity to Lake Couchiching, under $500,000. Great opportunity for first time buyers and/or those seeking to downsize. Eat-in kitchen is open to living room and has patio doors to the back yard. Spacious primary bedroom where you can step out onto your private balcony; 2 more bedrooms; double sink bathroom; basement awaiting your creation! Don't miss this opportunity! NOTE: pets ARE ALLOWED (id:48303)
Sutton Group Incentive Realty Inc.
1283 Maple Road
Innisfil, Ontario
Beautiful private treed lot with Gorgeous Sandy bottom Lake Simcoe waterfront*South east exposure with an island view*Completely renovated 3 Bedroom, 3 bath*Open concept living area with vaulted ceiling and lots of windows for natural light and views of the lake*Gas furnace and central air*Municipal water and sewer*Lovely 20 x 8 covered porch overlooking the lake*Shallow water with beautiful hard sand bottom for swimming*Walk to synagogue and Camp Arrowhead* (id:48303)
RE/MAX Hallmark Chay Realty
9 Deneb Street
Barrie, Ontario
Don’t miss this stunning townhome backing onto a serene park and sports field, complete with a fully fenced backyard for added privacy. Single drive with an attached garage featuring a built-in loft for extra storage, and a convenient visitor lot just steps away. Inside, you’ll find modern, neutral décor, 9-foot ceilings, upgraded flooring throughout, and a cozy living room illuminated by pot lights. The back deck is ideal for entertaining, with a natural gas BBQ hookup already in place. The eat-in kitchen boasts stainless steel appliances and a gas stove, complemented by brand-new window coverings. Upstairs offers three spacious bedrooms, including a primary suite with a walk-in closet and private ensuite, plus a full bathroom and upper-level laundry. Located in a desirable neighborhood close to top-rated schools, with quick access to County Road 27 and Highway 400. (id:48303)
Century 21 B.j. Roth Realty Ltd. Brokerage
203 Warden Street
Clearview, Ontario
Embrace the Splendor of 203 Warden Street, Stayner Wasaga Beach! Secure Your Lease Today!" It's a beautiful blend of luxury and comfort, with high 9-foot ceilings for an airy feel. The kitchen is stunning with sleek quartz countertops and top-notch LG appliances. Enjoy hardwood floors throughout, a cozy gas fireplace in the family room, and a luxurious primary bedroom with closets and a luxurious 5-piece ensuite washroom. Plus, there are additional bedrooms and4pc washroom connecting the second and third bedrooms, while the fourth bedroom boasts its own 4-piece ensuite, perfect for guests or family members alike. Don't miss out on this gem with a walk-out basement! (id:48303)
RE/MAX Aboutowne Realty Corp.
147 Nathan Crescent
Barrie, Ontario
UPDATED, UPGRADED, & UNDENIABLY TURN-KEY! This South Barrie stunner is loaded with practical perks and big-ticket updates, tucked away on a quiet crescent just minutes from Park Place, the GO Station, and every shop, coffee spot, and convenience you could ask for! With standout curb appeal thanks to a manicured lawn and freshly updated front steps in 2022, this 2-storey link home is only connected at the garage and offers over 1,700 square feet of finished living space with a fresh, modern vibe throughout. The updated kitchen steals the spotlight with quartz countertops and a striking black granite sink (2022), complemented by a stylish backsplash and updated stainless steel appliances (2020.) The open-concept main floor is ideal for everyday living and entertaining, while the finished basement adds even more flexibility with a rec room and full bathroom. Retreat to the spacious primary bedroom, which delivers a walk-in closet and semi-ensuite access, and all three bathrooms include some updates like newer fixtures and a recently replaced toilet. The fenced backyard is ready for summer with a newer shed and deck completed in 2022. The garage includes inside entry and a door opener for added convenience. Major updates include an updated furnace, air conditioner, hot water tank, front, back, and garage doors, plus all new windows in 2022. Bonus features include an owned water softener, 100 amp service, central vacuum, Bell Fibe internet availability, and a no-contract security system. This #HomeToStay is ready to impress from the moment you arrive! (id:48303)
RE/MAX Hallmark Peggy Hill Group Realty Brokerage
256 Hickling Trail
Barrie, Ontario
MOVE-IN READY WITH A BACKYARD BUILT TO ENJOY BACKING ONTO A PARK! Get ready to fall in love with this all-brick stunner in East Barrie, ideally situated in a family-friendly neighbourhood close to schools, parks, trails, transit, Georgian College, RVH, shopping, restaurants and Johnsons Beach! Bursting with curb appeal and featuring an attached two-car garage, this well-maintained 2-storey home backs onto Hickling Park with a soccer field and playground, offering added privacy and no direct rear neighbours. Enjoy nearly 2,800 sq. ft of finished living space and a bright, welcoming interior designed for both everyday living and entertaining. The main level showcases laminate flooring and no carpet in any rooms, with formal living and dining areas, a cozy family room with a fireplace, and a cheerful breakfast area with a walkout to your fenced backyard oasis featuring a recently updated pressure-treated deck, a newer above-ground pool and a modern storage shed. The kitchen stands out with two-tone cabinetry, a tile backsplash and butcher block-style counters, while the main floor laundry room with garage access adds everyday convenience. Upstairs offers four generously sized bedrooms, including a primary with a walk-in closet, an additional closet and a 4-piece ensuite with a Whirlpool bathtub. The finished basement adds even more living space with a large rec room, additional bedroom, den and storage. Everything you need is here, space, comfort, updates and unbeatable location! (id:48303)
RE/MAX Hallmark Peggy Hill Group Realty
47 Marshall Street
Barrie, Ontario
ENTERTAIN, UNWIND & DIVE INTO SUMMER IN THIS STUNNING BACKSPLIT! Dive into summer in this backyard paradise! Located in a mature, family-friendly neighbourhood within walking distance to schools, public transit, the Allandale Rec Centre and the beach, this standout four-level back split is designed for everyday comfort and unforgettable outdoor living. The backyard steals the spotlight with an inground pool, hot tub, expansive patio, garden shed and a canopy of mature trees creating a private retreat. Overlooking it all is a bright three-season sunroom that seamlessly connects indoor and outdoor living. Curb appeal shines with a brick exterior, wood accents, a covered front porch and manicured landscaping, while the double garage and driveway with no sidewalk interruption offer parking for four. Inside, enjoy hardwood flooring, decorative touches and sunlit windows throughout. The updated kitchen features dark-toned cabinetry, quartz counters, stainless steel appliances, modern hardware and a cozy breakfast area. The combined living and dining room offers a welcoming space to gather, and a separate family room with a wood stove, French doors and a walkout to the sunroom adds warmth and flexibility. Five bedrooms provide room to grow, while both the fully updated 5-piece bathroom and the stylishly renovated powder room with wainscotting, wallpaper, and a vessel sink add character and charm. The basement includes a rec room ideal for family movie nights, games or casual hangouts, which completes this well-maintained home alongside updated shingles, central vac and a water softener. From poolside afternoons to cozy nights in, this #HomeToStay is ready for it all! (id:48303)
RE/MAX Hallmark Peggy Hill Group Realty
63 Osborn Street
Essa, Ontario
EMARKS FOR CLIENTSTop 5 Reasons You Will Love This Home: 1) 3-level backsplit featuring four bedrooms and two bathrooms, set on an extensive 50'x160' lot,bathed in warm sunlight and complete with a well-planned layout that maximizes living space 2) Step outside to a beautifully designed deck thatleads to a private, fully fenced yard surrounded by tranquil trees, offering a peaceful backdrop paired with an above-ground pool, ready to beenjoyed in the upcoming warmer months 3) Free-flowing and welcoming living room on the main level serving as the perfect space forunwinding or hosting guests, with plenty of room to create your ideal living space 4) Expansive lower level hosting a versatile recreation room, acozy bedroom, space to create an office space, a convenient laundry room, and a modern 3-piece bathroom, all complemented by a wet bar foradded entertainment options 5) Large fully insulated two-car garage providing ample storage space, while the extra-long drivewayaccommodates numerous vehicles, including a enough room for a trailer and plenty of parking for family and guests. 1,254 above grade sq.ft.plus a finished lower level. Visit our website for more detailed information. (id:48303)
Faris Team Real Estate
203 Warden Street
Stayner, Ontario
Embrace the Splendor of 203 Warden Street, Stayner Wasaga Beach! Secure Your Lease Today! It's a beautiful blend of luxury and comfort, with high 9-foot ceilings for an airy feel. The kitchen is stunning with sleek quartz countertops and top-notch LG appliances. Enjoy hardwood floors throughout, a cozy gas fireplace in the family room, and a luxurious primary bedroom with closets and a luxurious 5-piece ensuite washroom. Plus, there are additional bedrooms and 4pc washroom connecting the second and third bedrooms, while the fourth bedroom boasts its own 4-piece ensuite, perfect for guests or family members alike. Don't miss out on this gem with a walk-out basement! (id:48303)
RE/MAX Aboutowne Realty Corp.
RE/MAX Aboutowne Realty Corp Unit 100a
5135 Sideroad 25
Ramara, Ontario
This picturesque piece of land has been in the same family for 80 years and now is your chance to take over. Almost 45 acres of fields, forest and trails, and apple orchard. Spring fed pond at rear of property provides oasis for wildlife. Live in the original 2 Bedroom, 1 Bath farmhouse as you build your dream home. Original Barn converted to Studio with large, separate septic, Kitchen, Living area, 2 Baths & Loft overlooking the main floor. Summer Bathrm./Shower rm. This property would make an amazing Rural retreat or Hobby Farm. Just a few minutes from Orillia, and both Lakes Simcoe & Couchiching, as well as many local parks & recreational areas. Enjoy entertainment at Casino Rama a short drive away. (id:48303)
Century 21 B.j. Roth Realty Ltd.
10 Concession 9 Road E
Tiny, Ontario
Welcome to this well-kept raised bungalow on a large lot just over half an acre, perfect for family living and entertaining. Enjoy relaxing around the firepit or hosting BBQs on the newer 47'3" x 11'2" deck in the spacious backyard. Inside, the main floor offers an open-concept kitchen and dining area, a bright living room featuring a modern Napoleon electric fireplace set into a dark shiplap accent wall with a custom built-in, plus three good-sized bedrooms including a primary suite with a walkout to the deck and a beautifully updated 4-piece ensuite. There's also a second fully renovated bathroom and main floor laundry. The bright, ground-level in-law suite features impressive ceiling height and includes a full kitchen, family room, two more bedrooms, a 3-piece bath, and separate laundry with inside access to the attached garage. This home is easily suited for single-family living or extended family needs. The double driveway provides plenty of parking, and you'll love the peaceful setting with municipal water, close to the beaches of Georgian Bay in Tiny Township. (id:48303)
Keller Williams Experience Realty
2745 3/4 Sunnidale Side Road
Clearview, Ontario
Excellent property located on County Rd 9 between New Lowell and Creemore. Opportunity to build your dream home and even run your business in the same location. Lovely lot with beautiful views, pond, treed areas and open areas to build. (id:48303)
Ed Lowe Limited
121 Graham Street
Essa, Ontario
Top 5 Reasons You Will Love This Home: 1) Nestled on an expansive 1.27-acre lot, this rare riverfront gem boasts 200' of private shoreline, perfect for enjoying the peaceful serenity of nature without sacrificing the convenience of in-town living, truly the best of both worlds 2) With over 3,500 square feet of beautifully designed living space, this home delivers room for everyone as the main level features an expansive primary suite, a finished basement ideal for recreational use or hosting guests, and a radiant loft space with a second primary bedroom, ideal for growing families or multi-generational living 3) Whether you're hosting summer barbeques or enjoying your morning coffee with a view, the outdoor space is a true sanctuary offering multiple walkouts leading to the expansive decks, a partially fenced yard ideal for kids or pets, raised garden beds for green thumbs, and a wooded area that gently slopes down to the tranquil riverbank 4) Step inside to discover a beautifully updated interior, including a spa-inspired five-piece bathroom, convenient main level laundry, and stylish finishes throughout, with every detail carefully curated to offer elegance 5) This property is as practical as it is picturesque, with a detached two-car garage, a powered 12x12 drive shed, 200-amp electrical service, and a generous lower level offering endless possibilities for additional living space, hobbies, or storage. 2,607 above grade sq.ft. plus a finished basement. Visit our website for more detailed information. *Please note some images have been virtually staged to show the potential of the home. (id:48303)
Faris Team Real Estate
2514 West Service Road
Tay, Ontario
Prime Commercial land with excellent Highway 400 exposure. Easy access to Highway 400 via Quarry Road just North of Highway 12 interchange. 10-15 acre usable land, balance wet land. Located between established businesses. Draft Site Plan Approved for 14,866 sf Retail Store / Offices with outside storage using 9.65 acres of developed area. C4-4(H) zoning permitting commercial workshop, building supply yard, farm or heavy equipment sales outlet, garden centre, Marine Sales and Service, restaurant or Retail and more. Numerous reports completed and available to buyer. (id:48303)
Ed Lowe Limited
401 - 54 Koda Street
Barrie, Ontario
Welcome to the Kodiak condo community at Bear Creek Ridge in this convenient south Barrie location. Looking to downsize to condo life? You won't feel like you are sacrificing space at all with over 1,450 sqft of functional living space - one of the largest suites in the building! This stunning 2 bedroom + den + 2 bath condo suite is well-appointed with architectural details, tasteful neutral decor, quality finishes throughout and is situated in an ideal top corner location that offers another level of privacy. Two full walls of floor to ceiling windows bathe this open concept layout with natural light. 9' ceilings highlight the spectacular light fixtures that offer a custom feel, as well as mood and evening lighting. High-end design and function at every turn with many updates and upgrades such as beautiful white oak engineered hardwood, updated door and trim package, updated plumbing fixtures. Relax in front of your electric fireplace on a cool evening. Chef's Kitchen in a condo!?! Yes! Prepare your meals in this beautiful culinary workspace with quartz countertops, s/s appliances, white tile backsplash, stylish shaker cabinetry. This open concept floor plan flows effortlessly from the graceful foyer to the spacious living and dining areas, as well as the den space suitable for home office, exercise space, study zone, guests, etc. Primary bedroom suite is large enough to comfortably accommodate a full bedroom suite, as well it offers plenty of closet space with custom organizers, and privacy of spa-like ensuite with glass walled shower. 2nd bedroom and guest bath complete the private living space. Convenience of laundry in your suite. This newer development is minutes from all that a busy household might require - schools, public transit, shopping, services, pharmacy, big box shops, casual and fine dining, entertainment and four season recreation, as well as easy access to key commuter routes north to cottage country or south to the GTA. (id:48303)
RE/MAX Hallmark Chay Realty Brokerage





