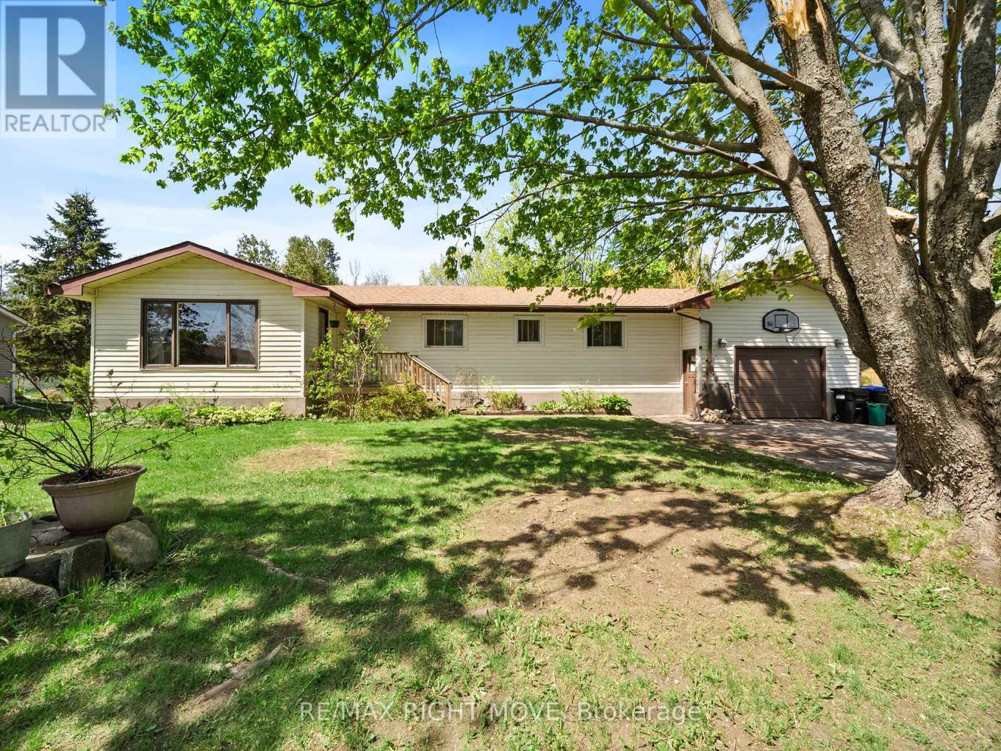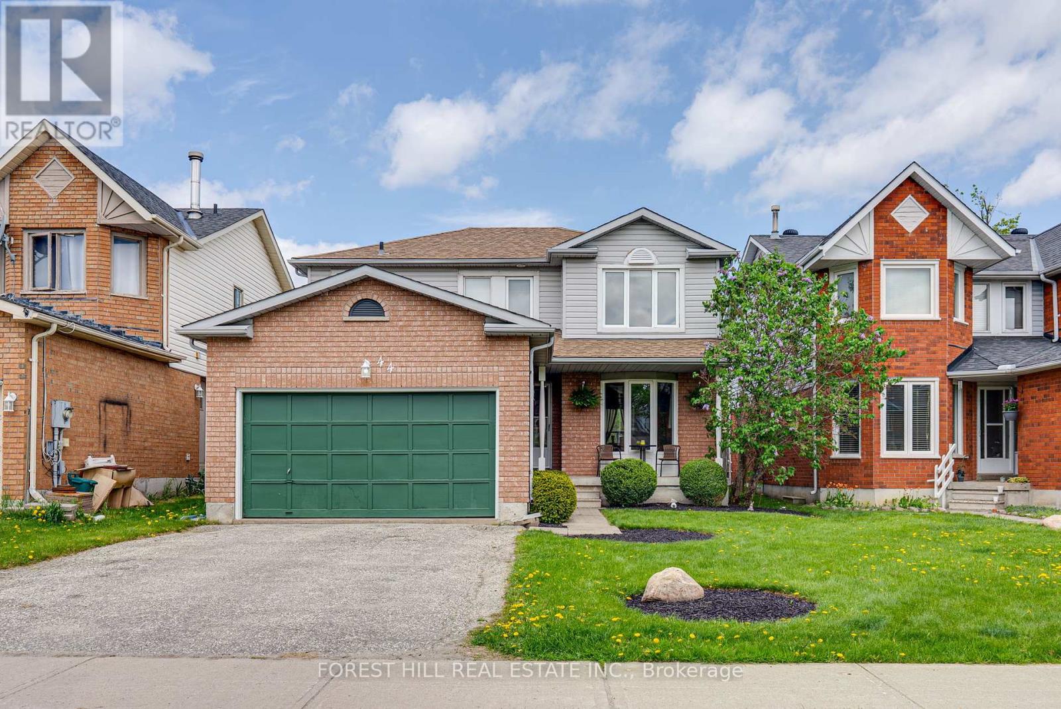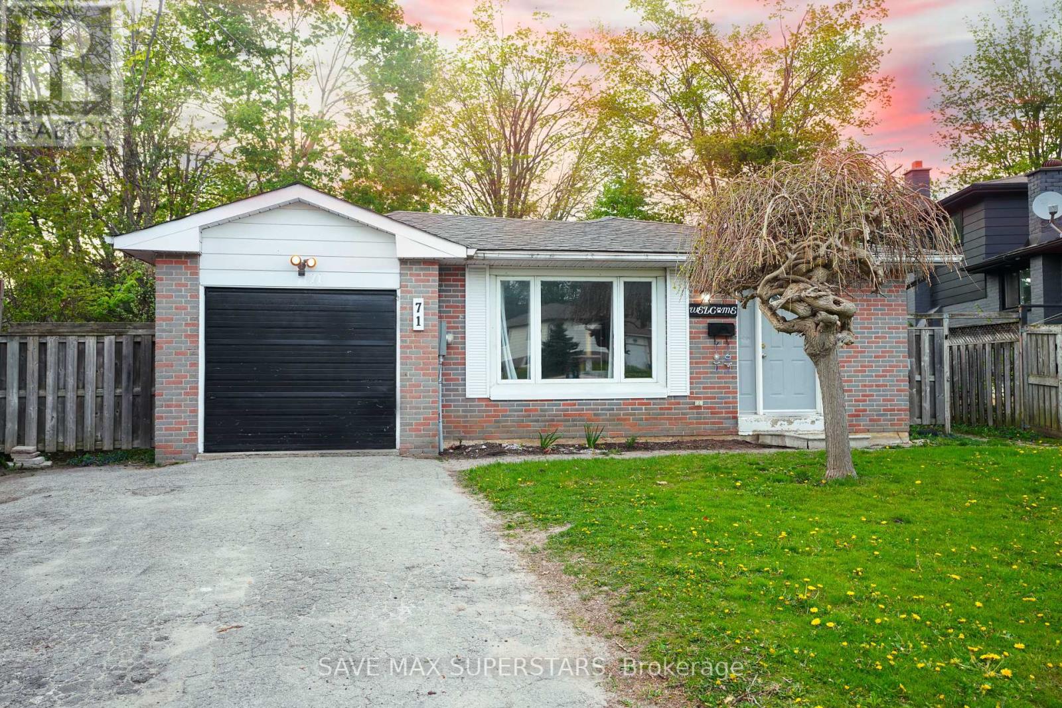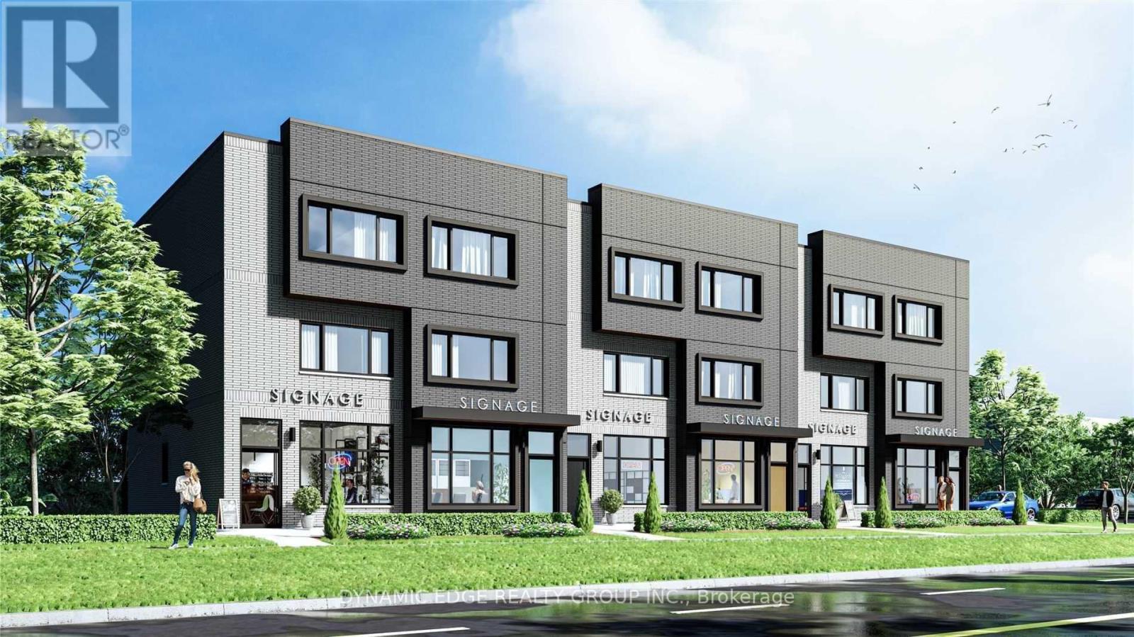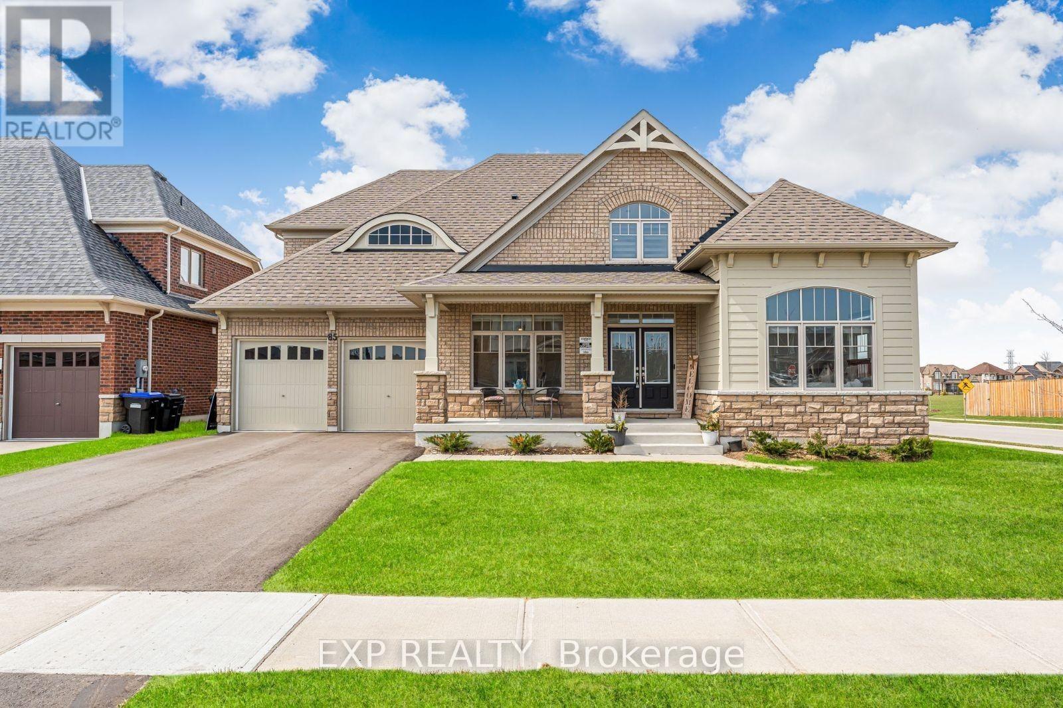9564 Highway 12
Oro-Medonte, Ontario
Top 5 Reasons You Will Love This Home: 1) Beautifully renovated from top-to-bottom, this home delivers a truly move-in-ready experience with updated windows, doors, kitchen, bathrooms, HVAC, and electrical, every detail thoughtfully completed 2) Spacious detached workshop providing the perfect space for hands-on projects, extra storage, or even launching your own home-based business with excellent street visibility 3) Inside, modern design and quality craftsmanship create a welcoming environment ideal for everyday living or entertaining friends and family 4) The expansive yard offers endless possibilities, whether you're dreaming of a garden, outdoor lounge area, or future expansion 5) Conveniently located near shopping, dining, and essential amenities, with quick access to Highway 400, blending comfort, function, and location into one versatile package. 1,126 above grade sq.ft. plus an unfinished basement. Visit our website for more detailed information. (id:48303)
Faris Team Real Estate
Faris Team Real Estate Brokerage
3 Tanglewood Crescent
Oro-Medonte, Ontario
** OPEN HOUSE SATURDAY MAY 24 FROM 2-4PM**. This Immaculate Ranch-Style Bungalow With A Three Car Garage Sits On A Premium Double-Wide Corner Lot In Sought-After Horseshoe Valley, Oro-Medonte. With Nearly 3,000 Sq. Ft. Of Finished Living Space, This Custom Home Features Gleaming Hardwood Floors, Three Gas Fireplaces, And California Shutters Throughout.The Heart Of The Home Is A Spacious, Chef-Inspired Kitchen With Stainless Steel Appliances And Walk-In Pantry, Perfect For Cooking And Entertaining. The Open-Concept Layout Flows Seamlessly Into A Private Backyard Oasis With A Deck, Electric Retractable Awning, Fire Table, And Hot Tub. The Generous Primary Bedroom Offers Three Closets And Large Ensuite, While The Fully Finished In-Law Suite Includes Two Bedrooms, A Full Kitchen, Bathroom With Heated Floors, And Separate Living Area Ideal For Extended Family Or Guests. Move-In Ready With Space, Style, And Versatility. Just Minutes To Highway 400, Horseshoe Valley Resort, Vetta Nordic Spa, Trails And Much More! (id:48303)
RE/MAX Hallmark Chay Realty
11 Lake Crescent
Barrie, Ontario
TASTEFULLY MODERNIZED INTERIOR, 172 FT DEEP LOT & A FAMILY-FRIENDLY LOCATION IN AN EXCELLENT SCHOOL DISTRICT! Big on charm and big on backyard, this stylish south Barrie townhome brings the wow factor inside and out! Tucked into a family-focused neighbourhood within a desirable school district, it's just a short stroll to Trillium Woods Elementary School, a top-ranked public school that makes this address a smart move for growing families. Parks, playgrounds, and transit are all nearby, while shopping runs are a breeze with Costco, Walmart, and Mapleview Drive amenities just minutes away. Inside, this home surprises with thoughtful updates and a layout that just makes sense. The bright living room features hardwood floors, pot lights, and a pass-through to the show-stopping kitchen, while the convenient inside entry from the attached garage lands right at the foyer. Newer flooring adds a fresh feel in the foyer, powder room, and main bathroom. The renovated kitchen pulls off a bold look with quartz countertops, two-tone cabinetry, subway tile backsplash, stainless steel appliances, and a sleek black microwave. Slide open the back doors to reveal a fully fenced backyard on a 172 ft deep lot, ultra-private and featuring a newer stamped concrete patio made for summer hangouts. Upstairs, the spacious primary retreat serves up a refreshed three-piece ensuite complete with a modern vanity, glass-enclosed shower, and stylish fixtures, plus a generous walk-in closet for added convenience. An unfinished basement offers a blank canvas to create the space you need. Freehold with no condo fees and no compromises, just a seriously good place to call your next #HomeToStay! (id:48303)
RE/MAX Hallmark Peggy Hill Group Realty
4462 Orkney Heights
Ramara, Ontario
Spacious Family Bungalow right next to Lake Simcoe. Welcome to this impressive, family bungalow offering over 3,000 sq. ft. of total living space. Situated on just under a half-acre lot this home provides the perfect balance of comfort and convenience. Featuring 4 bedrooms, 2.5 bathrooms, and a fully finished basement with its own kitchen and 3-piece bath, this property is ideal for multi-generational living or even as a rental opportunity.The main floor showcases an open-concept living and dining room measuring 15x35', complete with a cozy wood-burning fireplace and a walkout to the deck, making it perfect for both relaxation and entertaining. The lower level has in law suite potential offering a private entrance, kitchen, and bath. This provides an excellent opportunity for guests or family members to have their own space, or even generate extra income. Inside, the home has been updated with recently replaced windows, upgraded flooring throughout. The oversized garage, measuring 16x31', is perfect for vehicles, a workshop, and additional storage. Outside, you'll find a 325 sq. ft. deck overlooking a large, beautifully landscaped yard, providing a tranquil and private setting. The property is located in a prime area with convenient access to Lake Simcoe, where you can enjoy swimming, boating, and beach days. Parks, sports fields, and recreational facilities are just a short walk away, and the home is only minutes from Orillia shopping, McRae Point Provincial Park, and Mara Provincial Park.This home offers the space, privacy, and outdoor amenities you've been looking for, all while being ideally located to enjoy the best of Lake Simcoe. Don't miss the chance to call this incredible property yours schedule a viewing today! (id:48303)
RE/MAX Right Move
3246 Beach Avenue
Innisfil, Ontario
Completely Renovated From Top To Bottom, 3 Bedroom Bungalow With Separate Detached 400+ SqFt Heated Accessory Building. Private 60 x 214Ft Treed Lot In Ideal Location Nestled In Highly Desirable Innisfil Minutes From Lake Simcoe & South-East End Barrie! Open Concept Main Level With Large Window, Smooth Ceilings, Pot Lights, & Luxury Vinyl Flooring Throughout. Spacious Kitchen Features Quartz Counters, Subway Tile Backsplash, Stainless Steel Appliances, Lots Of Cabinetry Space, & Huge Centre Island With Room For Everyone To Sit! 3 Spacious Bedrooms Each With Closet Space & Large Windows Plus 4 Piece Bathroom! Detached Accessory Building Heated & Cooled With Broadloom Flooring, Large Windows, & Pool Table Creates The Perfect Hangout Or Office Space When Working From Home! Large Backyard Is Filled With Mature Trees & Tons Of Potential To Put Your Own Personal Touch On! New Roof. New A/C & Furnace. New UV Unit. New Owned Hot Water Tank. Prime Location Across The Street From Aspen Street Park, & 2 Minutes From Mapleview Park & Lake Simcoe! Short Drive To Friday Harbour Resort, Park Place Plaza, Highway 400, Restaurants, & Grocery Shopping! Perfect For First Time Home Buyers Or Those Looking To Downsize In A Family Friendly Neighbourhood! (id:48303)
RE/MAX Hallmark Chay Realty
1309 Vincent Crescent
Innisfil, Ontario
Welcome to 1309 Vincent Crescent, a sun-filled all brick raised bungalow nestled in the heart of Alcona, Innisfil, where comfort, charm, and convenience come together. From the moment you step into the high-ceilinged foyer, natural light and warmth invite you into a thoughtfully designed home featuring an open-concept living and dining area, a spacious kitchen with stainless steel appliances and granite countertops, and a bright sunroom that opens to a large deck, perfect for entertaining or relaxing. The private backyard is a true oasis with interlock stone pathways, lush gardens (veggie garden too!), and a brand-new hot tub for year-round enjoyment. The main level boasts generously sized bedrooms, including a peaceful primary suite with a walk-in closet and ensuite, while the fully finished basement offers a versatile entertainment space/rec room, bonus room, and a practical laundry area with cabinetry and sinks. Located just minutes from Innisfil Beach Park, top-rated schools like Nantyr Shores Secondary, shops, dining, and the vibrant community at Friday Harbour Resort, this move-in-ready home offers the perfect blend of family-friendly living and lifestyle luxury in one of Innisfil's most desirable communities. Please note that present owners have updated (2022) Garage insulation, Installed a new forced air gas furnace and new hot water heater and Gas BBQ H/U. Call Cait @ 705-345-2877 for more information! (id:48303)
Real Broker Ontario Ltd.
1955 Swan Street
Innisfil, Ontario
Beautiful all-brick bungalow nestled on a ravine lot in a quiet, desirable neighbourhood. This open-concept home features 9 ft smooth ceilings, crown mouldings, and pot lights throughout. The main floor offers 2 spacious bedrooms and a 3-piece bath, while the fully finished basement includes 2 additional bedrooms and another 3-piece bathroom perfect for in-law or extended family living. The upgraded kitchen boasts granite countertops, stainless steel appliances, gas stove, and a walk-out to a private deck with peaceful ravine views. Additional highlights include: Tankless water heater, New GAF roof shingles, Central vacuum, Google Nest thermostat, No sidewalk large driveway with ample parking, Finished basement with separate living area and Rooftop solar panels provide energy efficiency and help reduce monthly utility costs. An opportunity to own a well-maintained bungalow with nature at your doorstep. Ideal for families, down-sizers, or investors! (id:48303)
Royal LePage First Contact Realty
44 Quance Street
Barrie, Ontario
3+1 Bed, 3 Bath Detached Home in South Barrie Located in a family-friendly neighbourhood, this well-kept 3+1 bedroom, 3-bath detached home offers a great layout with an eat-in kitchen and cozy family room featuring a gas fireplace. Enjoy nearby parks, schools, hiking trails, transit, and quick access to Hwy 400. Includes a finished room in the basement perfect for a home office, gym, or guest space. A fantastic opportunity in a great location! (id:48303)
Forest Hill Real Estate Inc.
810 - 185 Dunlop Street E
Barrie, Ontario
WELCOME to the exquisite Lakhouse condo community in Barrie on the shore of Lake Simcoe's Kempenfelt Bay. This IMPERIAL Floor Plan offers 1 Bedroom + Den (Office, Guest Rm) + 2 full Baths via a spacious 879 sqft open floor plan with tasteful neutral decor and high-end finishes throughout. Open concept floor plan leads you from the welcoming foyer with double closet and multi-purpose den through the comfortable dining space and on to the floor-to-ceiling windows of the living room that overlook Kempenfelt Bay. Designer galley kitchen with built-in stainless steel appliances, modern smooth front cabinetry, quartz counter tops, plenty of functional workspace and storage. Large windows and sliding doors provide incredible flow of natural light. Stunning primary suite is complete with large closet and privacy of spa-like ensuite - sleek dual sink vanity, glass walled shower, plenty of storage. Modern enclosed balcony with Lumon frameless glass open-air system that allows window panes to easily slide & stack - open to enjoy the breeze from the lake, or closed on cooler days creating a quiet protected sunroom. Dual access to balcony via living room and bedroom sliding doors. Pot lights and track lighting allow you to set the interior vibe, whether day or night. Convenience of full guest bath and ensuite laundry. Experience the luxury of lakefront living. This resort-inspired 10 storey condo offers contemporary Nordic-style and design throughout this suite and into the striking common areas. This is a premiere location for exclusive condo life in the waterfront community of Barrie! Enjoy a leisurely stroll on the waterfront boardwalk, or hike on the Simcoe County trails in all seasons. Easy access to key commuter routes - north to cottage country - south to the GTA. Steps to the amenities for a busy lifestyle - services, shopping, fine and casual dining, entertainment offered by downtown Barrie. Welcome to the luxury and convenience of waterfront condo life in Barrie! (id:48303)
RE/MAX Hallmark Chay Realty Brokerage
RE/MAX Hallmark Chay Realty
71 College Crescent
Barrie, Ontario
You cant get any closer to campus literally steps through the back gate! This well-maintained 6-bedroom, 2-bathroom home (3+3 layout) with a separate basement entrance is a rare opportunity for investors or large families seeking space, flexibility, and income potential. The upper level is currently leased, generating immediate rental income. When fully rented, the property delivers a positive cash flow of approximately $1,400/month, making it a strong performer in any portfolio. The home fully complies with fire code, ESA, HVAC, zoning, and property standards, including BLR certification (Boarding, Lodging & Rooming House). A fire-suppression system in the HVAC room and upgraded 400-AMP electrical service offer added safety and infrastructure for high-occupancy use. Rooming house potential and duplex capability make this property ideal for maximizing rental yield. Major recent upgrades include: Brand-new kitchen (2025) New roof with waterproofing New washer/dryer and fridge The spacious, flexible layout spans two levels with a private basement entrance perfect for extended family, tenants, or a legal secondary suite. A large pie-shaped backyard offers ample space for kids, pets, or future improvements. Located just minutes from Georgian College, Royal Victoria Hospital, Hwy 400, transit, and everyday essentials this is a turnkey, cash-flowing investment in one of Barries most desirable and high-demand locations. (id:48303)
Save Max Superstars
196 Burton Avenue
Barrie, Ontario
***Extraordinary Opportunity For Investors!*** This Property Is Already Zoned For A Mixed Residential Commercial/Use. 6 Townhouses With 6 Commercial Units On The Ground Floor At Street Level. Permits & Surveys Have Already Been Approved From The City. Engineer's Stamped Drawings Ready & Available To See. (id:48303)
Dynamic Edge Realty Group Inc.
85 Redmond Crescent
Springwater, Ontario
Welcome to 85 Redmond Crescent, nestled in the exquisite Stonemanor Woods community. This expansive 4-bedroom home offers over 4000 sq ft of finished living space and is ideally situated on a generous 62' x 141' corner lot. Step inside to soaring 18 ft ceilings in the entrance foyer, and make your way through the modern kitchen featuring stainless steel appliances and newly renovated quartz countertops (2025), into the sun-drenched family room with a gas fireplace and stunning vaulted ceilings. The home is tastefully renovated with zebra blinds, adding a touch of modern elegance throughout. The main level laundry room thoughtfully connects your home to the double garage, providing ample space for parking and storage. Upstairs, you'll find 2 bedrooms along with a spacious loft overlooking the entryway. With 3 full bathrooms above ground with quartz countertops (2025), style and functionality are top of mind. The fully finished basement includes a full kitchen, separate washer and dryer, 2 additional bedrooms, plenty of storage space, and 1 full washroom - perfect for multi-generational living or a savvy investor. There is also potential for a separate entrance, if desired. This home is a rare find that offers both space and versatility in one of the area's most sought-after communities - don't miss your chance to make it yours! (id:48303)
Exp Realty




