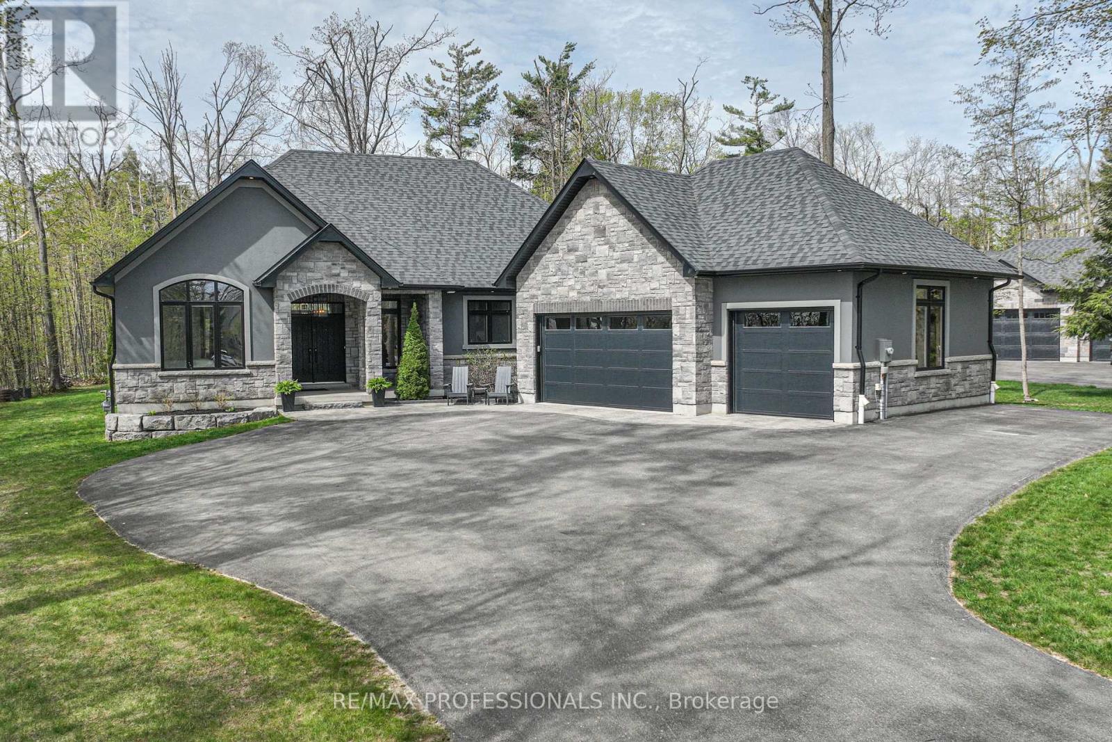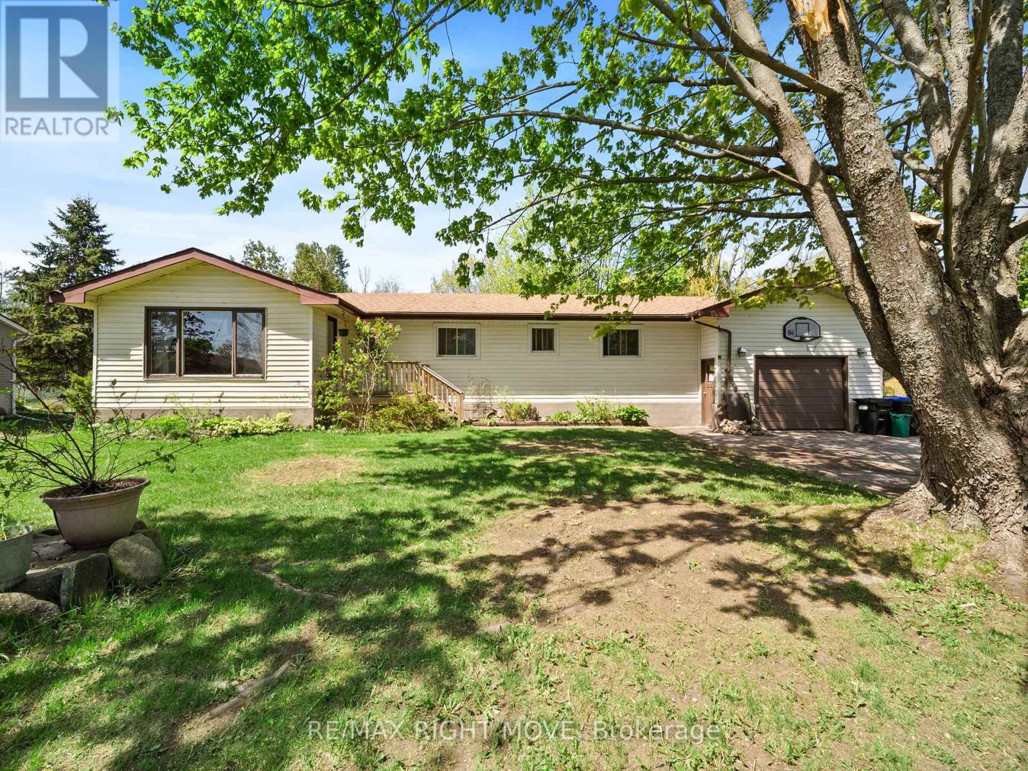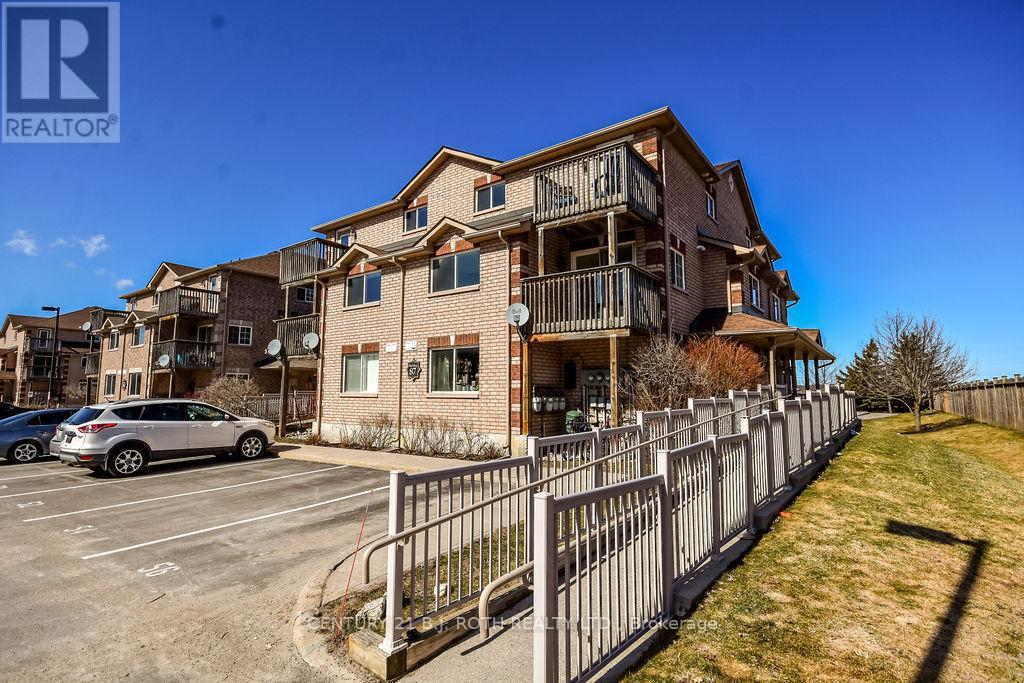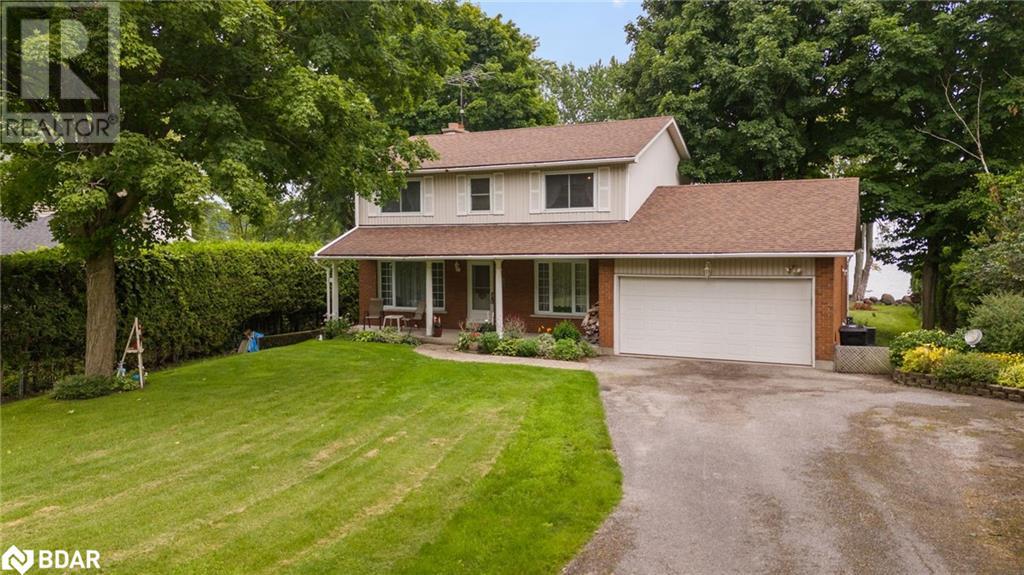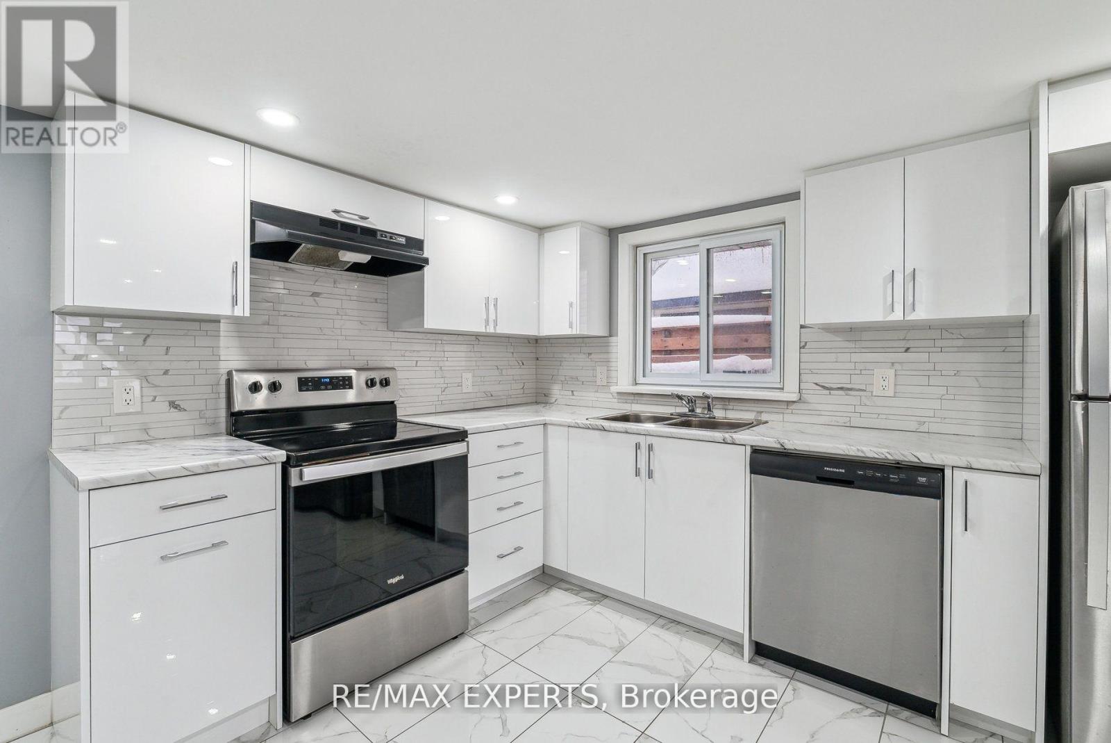21 Boothby Crescent
Springwater, Ontario
Spectacular newly constructed bungalow by renowed Builder S.L. Witty is situated in the desirable Springwater/Snow Valley Highlands location. With over 4000' of finished living space, the well-thought-out floor plan flows effortlessly throughout the home. Luxury abounds with understated elegance and a beautiful neutral decor. This perfect floor plan with three plus two bedrooms and four bathrooms offers picturesque views through huge windows and there is hardwood flooring on two levels, pot lights further add to the ambiance. The wide open double door entry provides views to the wooded back gardens. A fantastic great room encompasses a living area with vaulted ceiling and gas fireplace, a family size dining room and an eplcureans dream kitchen boasting high-end custom cabinetry, massive centre island, top-of-the-line appliances and a separate pantry. Primary suite situated on one side of the home has a spa inspired ensuite bathroom and walk-in clothes closet with a window. Two additional bedrooms offer privacy on the opposite side of the home. Completing this level is a laundry/mudroom offering garage access. An oak staircase flows to the lower level entertainers delight with custom wet bar, electric fireplace, two additional bedrooms, bathroom, loads of storage space and stairs to the oversize triple garage. The fully fenced west facing garden oasis boasts a freeform saltwater swimming pool, surrounded by natural stone boulders, built-in fire pit, patio, a cabana and is completely hedged in cedars and forested area behind for total privacy. Situated on a secluded court setback from the road, a safe haven for children and parking for at least 10 cars and the sprawling winding driveway with side parking beside the garage for a trailor or boat. Minutes to amazing amenities, including skiing at Snow Valley, golf, schools, parks, Barrie Hill Farm and Barrie shops and restaurants. This home has it all!!! (id:48303)
RE/MAX Professionals Inc.
1955 Swan Street
Innisfil, Ontario
Beautiful all-brick bungalow nestled on a ravine lot in a quiet, desirable neighbourhood. This open-concept home features 9 ft smooth ceilings, crown mouldings, and pot lights throughout. The main floor offers 2 spacious bedrooms and a 3-piece bath, while the fully finished basement includes 2 additional bedrooms and another 3-piece bathroom perfect for in-law or extended family living. The upgraded kitchen boasts granite countertops, stainless steel appliances, gas stove, and a walk-out to a private deck with peaceful ravine views. Additional highlights include: Tankless water heater, New GAF roof shingles, Central vacuum, Google Nest thermostat, No sidewalk large driveway with ample parking, Finished basement with separate living area and Rooftop solar panels provide energy efficiency and help reduce monthly utility costs. An opportunity to own a well-maintained bungalow with nature at your doorstep. Ideal for families, down-sizers, or investors! (id:48303)
Royal LePage First Contact Realty
4462 Orkney Heights
Ramara, Ontario
Spacious Family Bungalow right next to Lake Simcoe. Welcome to this impressive, family bungalow offering over 3,000 sq. ft. of total living space. Situated on just under a half-acre lot this home provides the perfect balance of comfort and convenience. Featuring 4 bedrooms, 2.5 bathrooms, and a fully finished basement with its own kitchen and 3-piece bath, this property is ideal for multi-generational living or even as a rental opportunity.The main floor showcases an open-concept living and dining room measuring 15x35', complete with a cozy wood-burning fireplace and a walkout to the deck, making it perfect for both relaxation and entertaining. The lower level has in law suite potential offering a private entrance, kitchen, and bath. This provides an excellent opportunity for guests or family members to have their own space, or even generate extra income. Inside, the home has been updated with recently replaced windows, upgraded flooring throughout. The oversized garage, measuring 16x31', is perfect for vehicles, a workshop, and additional storage. Outside, you'll find a 325 sq. ft. deck overlooking a large, beautifully landscaped yard, providing a tranquil and private setting. The property is located in a prime area with convenient access to Lake Simcoe, where you can enjoy swimming, boating, and beach days. Parks, sports fields, and recreational facilities are just a short walk away, and the home is only minutes from Orillia shopping, McRae Point Provincial Park, and Mara Provincial Park.This home offers the space, privacy, and outdoor amenities you've been looking for, all while being ideally located to enjoy the best of Lake Simcoe. Don't miss the chance to call this incredible property yours schedule a viewing today! (id:48303)
RE/MAX Right Move
123 Lucy Lane
Orillia, Ontario
END UNIT BUNGALOW TOWNHOME in Orillia's popular NORTH LAKE VILLAGE. This is THE RIGHT MOVE for retirees, singles, downsizers, seeking ALL ON ONE LEVEL LIVING with a full unfinished basement for storage. The main floor features an OPEN CONCEPT FLOOR PLAN. The kitchen has a large BREAKFAST BAR, plenty of cupboards, pantry, undermount lighting, tiled backsplash, stainless appliances (fridge with water hooked up) and window over sink. Nice sized front guest bedroom. The main floor bath has an upgraded walk-in tub featuring lights, heating, foot and back jets creating a wonderful spa experience. MAIN FLOOR LAUNDRY. Primary bedroom at the rear of the home includes a 3 pc bath with added shower doors and a walk in closet. The great room has a GAS FIREPLACE with remote & thermostat , Wall hung 70 inch Samsung tv & apple box, patio door leading to the back deck with NAPOLEON NATURAL GAS BBQ HOOK UP, MOTORIZED AWNING, WESTERN EXPOSURE and FENCED YARD. The home is BACKING ON TO PARKLAND. EXTRA LONG DRIVEWAY FOR ADDITIONAL PARKING. New heat pump and furnace installed in 2023. Municipal services, high speed internet & cable. Easy Highway access, shopping nearby, minutes to downtown, Lake Couchiching & the Millenium Trail. Exceptional value here! (id:48303)
RE/MAX Right Move
2 - 87 Goodwin Drive
Barrie, Ontario
Turn-key 3 bedroom open concept condo just steps away from the Barrie South train station! Corner unit which provides lots of windows and natural light flowing into the unit. Bamboo hardwood flooring in the spacious and bright living room which leads onto a nice balcony. Large eat-in kitchen with marble backsplash & stainless steel appliances included. On main level you also have a the utility room & laundry room. 3 spacious bedrooms & 4pc bath on upper level. The primary suite offers another balcony with excellent views. This condo was professionally painted prior to listing and offers upgraded light fixtures throughout. 1 parking space (#52). Low condo fees and utility bills. High efficiency furnace and roughed in for central air. Truly maintenance free living with no snow removal or grass cutting. Kid friendly condo development with its own playground. (id:48303)
Century 21 B.j. Roth Realty Ltd.
4 Daffodil Road
Springwater, Ontario
NOT YOUR AVERAGE LEASE - THIS ONES A LEVEL UP! This executive 2-storey is a place youll be proud to call home, bringing style, space, and comfort together in all the right ways! Located in a newer subdivision approximately five minutes from Barrie, this standout home is surrounded by recreation options like Hickling Recreational Trail, Vespra Hills Golf Club, and Snow Valley Ski Resort. A stately exterior with stone and brick, a covered front porch, and a double-car garage delivers head-turning curb appeal right from the start. Inside, the open-concept layout with high ceilings is designed for modern living, with luxury vinyl flooring throughout the main level and plush carpet in all bedrooms. The kitchen is equal parts stylish and functional, showcasing white cabinetry, quartz countertops, a large island with seating, subway tile backsplash, stainless steel appliances, and a walk-through servery and pantry area. Oversized windows flood the living and dining areas with natural light, while the gas fireplace adds a warm, welcoming touch. Upstairs, the generous primary bedroom offers a tray ceiling, walk-in closet, and a luxurious 5-piece ensuite with a soaker tub and dual vanity. A second bedroom with its own walk-in closet and 3-piece ensuite adds flexibility, while the third and fourth bedrooms are connected by a 4-piece Jack and Jill bathroom. Convenient upper-level laundry means no more hauling baskets up and down the stairs. When only the best will do, this modern, well-appointed #HomeToStay for lease truly delivers! (id:48303)
RE/MAX Hallmark Peggy Hill Group Realty
403l - 21 Matchedash Street S
Orillia, Ontario
Welcome to the Matchedash Lofts, where urban style meets lakeside living in the heart of downtown Orillia. This rare two-storey condo offers 2 spacious bedrooms, 2 full bathrooms, and a den. The lower level features the primary bedroom with beautiful lake views, a luxurious en-suite bathroom and spacious walk-in closet, the second bedroom also features gorgeous lake views. The versatile Den serves as an office and overflow space for guests. Upstairs, enjoy an open-concept kitchen, living, and dining area bathed in natural light from expansive windows. Step out onto your private terrace and take in breathtaking views of Lake Couchiching, the perfect setting for entertaining or relaxing. This unit includes 2 underground parking spots one equipped with an electric vehicle charger and a convenient storage locker. Just steps from Orillia's vibrant shops, restaurants and a short stroll to Couchiching Beach Park and the Lightfoot Trail. This is loft-style living at its best. Don't miss this unique opportunity to own a slice of luxury in a prime location. (id:48303)
RE/MAX Right Move
1345 Butler Street
Innisfil, Ontario
Beautiful 4-Bedroom Detached Home for Lease in Sought-After Central Alcona, Immaculately maintained and filled with natural light, this spacious 4-bedroom, 3-washroom detached home is located in the highly desirable Central Alcona neighbourhood. Perfectly situated within walking distance to Innisfil Beach Road, you'll enjoy easy access to grocery stores, schools, the library, Innisfil Beach Park, and Lake Simcoe, plus just a quick drive to Highway 400 for commuters. This home features: Four generously sized bedrooms and Three washrooms, A bright and functional layout ideal for families, A beautifully kept backyard space for outdoor enjoyment, Ample parking with a spacious driveway and attached garage, An unfinished basement offering abundant storage, Unfurnished and move-in ready, Pride of ownership is evident throughout this well-cared-for property. Ideal for a family seeking a welcoming home in a vibrant, community-focused area. Lease includes the full property - no shared spaces. Looking for responsible tenants who will appreciate and care for this wonderful home while enjoying all the charm that Innisfil has to offer. (id:48303)
RE/MAX Experts
39 Grandview Crescent
Oro-Medonte, Ontario
Welcome to 39 Grandview Crescent, a beautiful waterfront home on the shores of Lake Simcoe in sough after Oro-Medonte with 104' of flat, shallow, sandy/clean entry. The home is located on a quiet crescent of exclusive waterfront homes with no traffic. This elegant residence boasts 4 spacious bedrooms and 3 luxurious bathrooms, perfectly designed for family living. The main level flows effortlessly from room to room, featuring a spacious living room with a cozy fireplace, where you can enjoy stunning, panoramic views of Lake Simcoe through large, picture windows. The bright kitchen offers plenty of cabinet space and an abundance of natural light that enhances the warm and inviting atmosphere. The primary suite is a true retreat, providing a serene haven with a private 4-piece ensuite bathroom and a secluded balcony, perfect for enjoying peaceful mornings overlooking the tranquil waters of Lake Simcoe. Each additional bedroom is generously sized and well-appointed, providing comfort and privacy for family members or guests. The basement expands your living space further with a large recreation room, ideal for family gatherings or a game night, and a dedicated home gym area to help you stay active without leaving the comfort of your home. Step outside to your expansive backyard, a private oasis featuring two spacious decks perfect for outdoor dining and entertaining. Enjoy direct access to Lake Simcoe, where you can indulge in various water activities or simply bask in the natural beauty that surrounds you. This home offers a perfect blend of comfort, luxury, and breathtaking lakeside living, making it an exceptional place to call home. In close proximity to great schools. With only 15 minutes to Barrie & 10 minutes to Orillia due to easy Hwy access close to home. (id:48303)
Revel Realty Inc.
25 Marshall Street
Barrie, Ontario
STYLE, SPACE & SERIOUS KITCHEN ENVY IN THE HEART OF ALLANDALE! This one’s got all the character, style, and functionality you’ve been waiting for - set in an established neighbourhood just minutes to the lake, beach, GO Station, schools, trails, Allandale Rec Centre, shops, and even a park with a playground and skating rink just a short walk away. The curb appeal is dialled in with a paved driveway (no sidewalk!), black shutters, an oversized garage with high ceilings and extra storage, plus an enclosed front porch that doubles as the perfect mudroom drop zone. Step into a bright, multi-level layout where sunlight pours through large windows and design details pop at every turn. The fluted wood accent wall in the living area brings warmth and style, while the kitchen is an absolute showstopper, think crisp white cabinetry with some glass fronts, gleaming brass hardware, subway tile backsplash, stainless steel appliances, generous counter space, and a massive island made for gathering. Four roomy bedrooms offer flexibility for family, guests, or that dreamy main floor office setup. Downstairs, the rec room invites cozy nights in with a gas fireplace, powder room, and loads of storage. Out back, unwind or entertain on the large deck under the shade of mature trees. There’s personality in every corner of this #HomeToStay - and it shows! (id:48303)
RE/MAX Hallmark Peggy Hill Group Realty Brokerage
282 Gill Street
Orillia, Ontario
Welcome To Your New Home At 282 Gill Street! This Single Detached Home Is Perfect For Renovators, First-Time Home Buyers, Young Families & Downsizers! You Will Love This Home For Its Open Concept Floor Plan, Huge Backyard With A Depth Of 177 Feet On One Of The Sides & 176 On The Other, Large Driveway, Front Porch Deck, Furnace (2021), A/C (2021), Roof (2023), Unfinished Basement For You Personal Customization, Access To Shops, Parks, Public Transit, Schools & More! Potentially Create A Garden Suite In The Back In A Highly Desirable Area For Added Rental Income! Don't Miss This Opportunity To Call This Place Home! (id:48303)
RE/MAX Experts
30 Taylor Drive
Orillia, Ontario
Tucked away on a quiet, private road, this beautifully maintained townhome offers a bright and modern living space with 9ft ceilings and an open-concept layout that feels both spacious and inviting. The sleek kitchen features quality appliances, designed for both function and style with a large island with seating, the main floor includes a handy home office and walkout to a large private deck that is perfect for relaxing or entertaining. Upstairs, you'll find a generous primary suite with a walk-in closet and ensuite, plus the convenience of upper-level laundry. The unfinished basement offers great storage and future finishing potential. Located just minutes from parks, lakes, trails, shopping, dining, and excellent schools, this home blends comfort, convenience, and lifestyle in one fantastic package (id:48303)
RE/MAX Right Move

