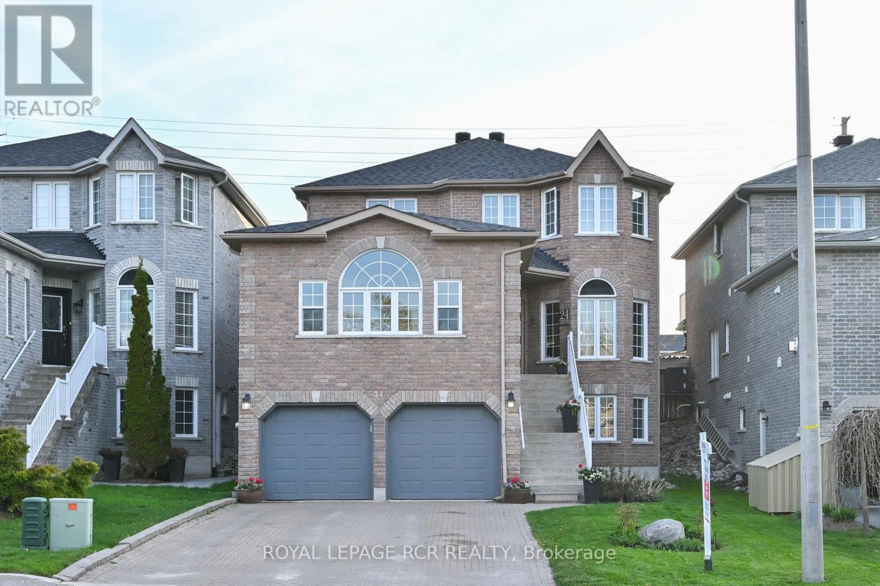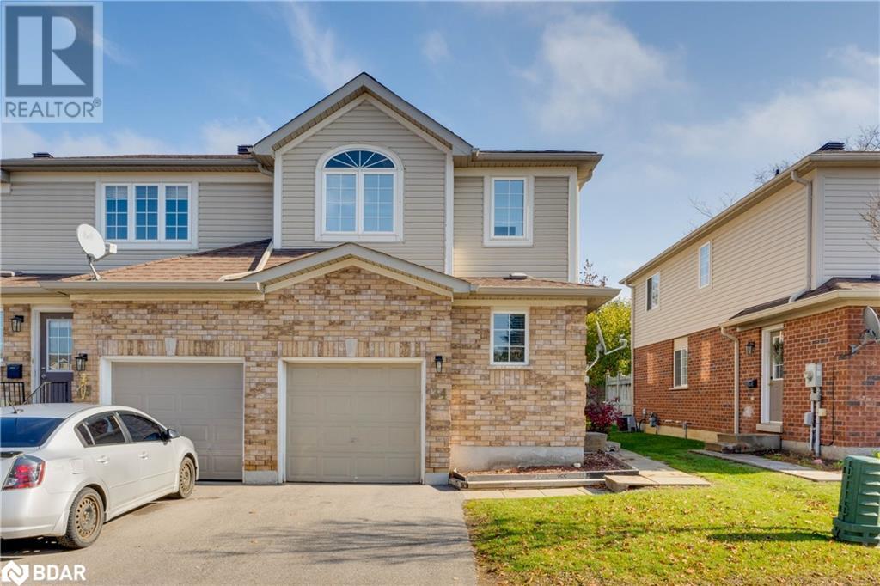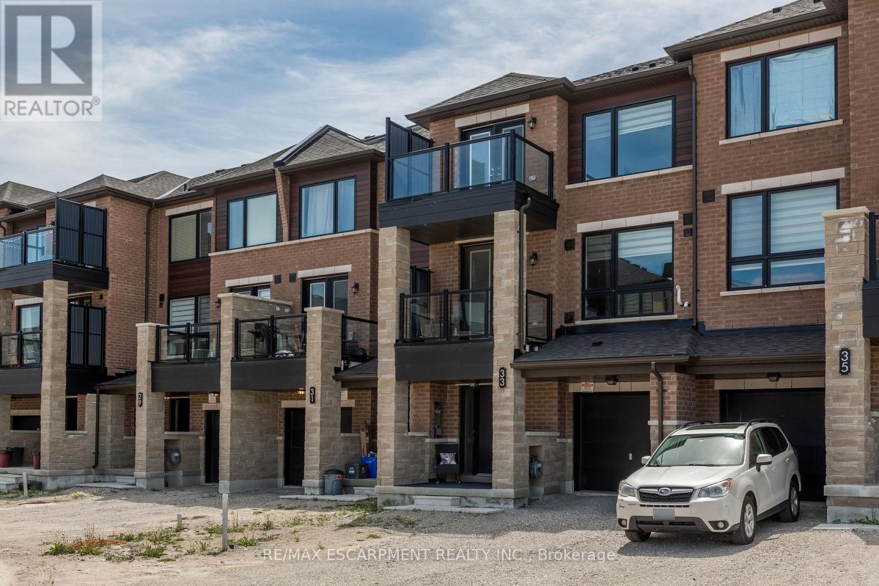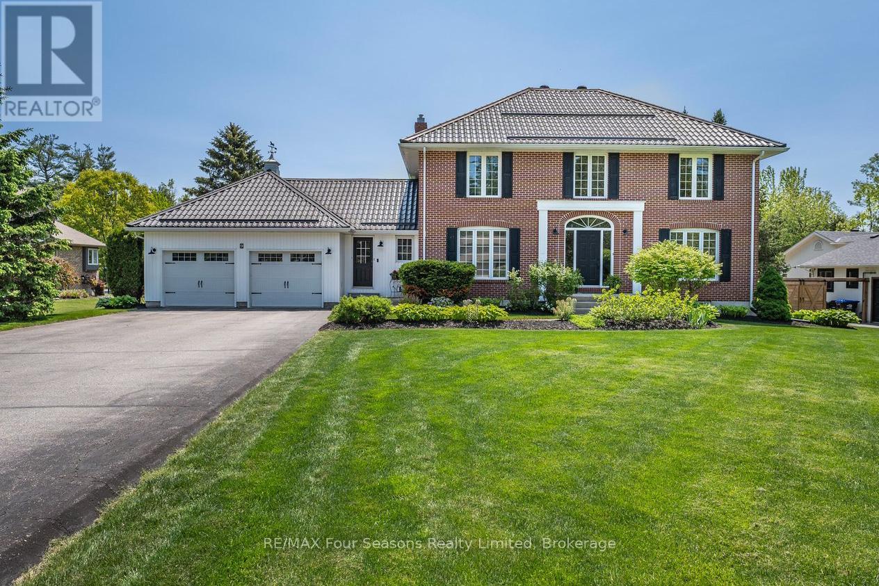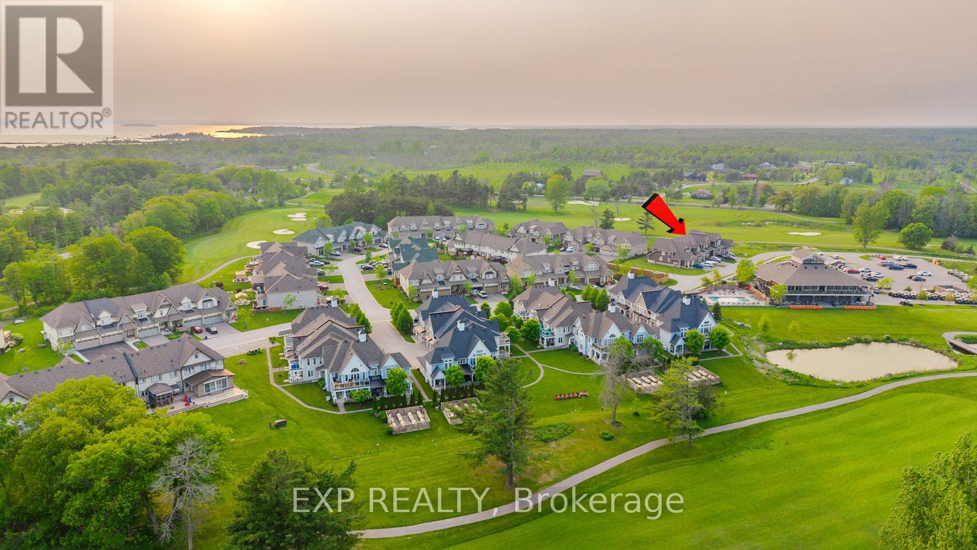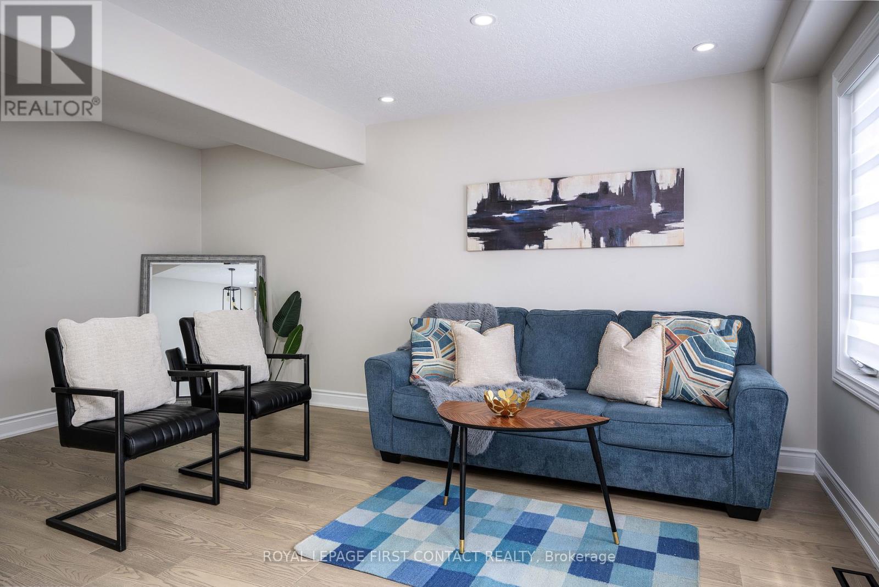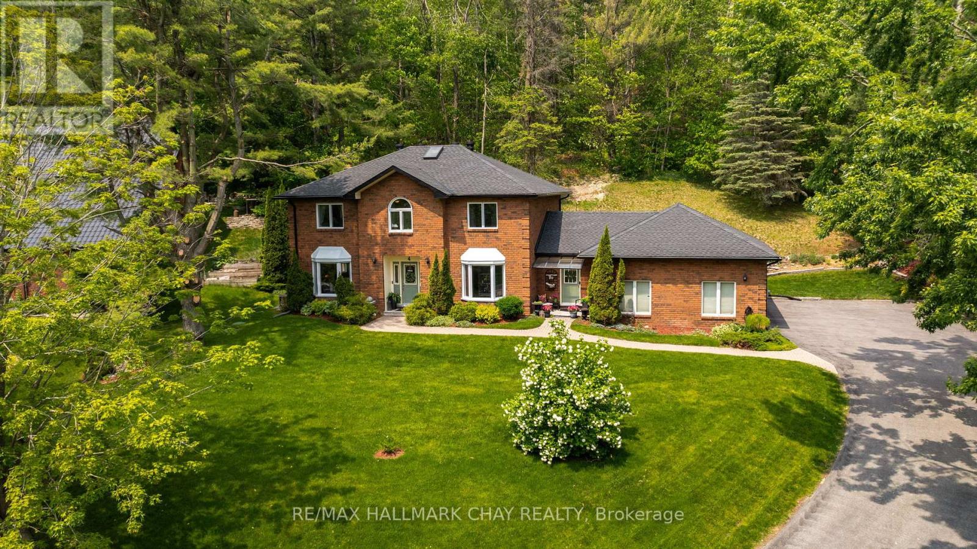314 Grove E Street N
Barrie, Ontario
2 Bedrooms in Main Floor, Newly renovated with separate entrances and small kitchenette, private backyard. Suitable for working individual & students. Come with a small kitchenette (no stove). Walking Distance to Georgian College, Shopping, Restaurants and Transit a short walk away, and just off Hwy 400. Must See! (id:48303)
Century 21 Leading Edge Realty Inc.
24 Tascona Court
Barrie, Ontario
Impressive home in Excellent location. Room for the whole family with a bonus inlaw suite! All brick 4 bedroom home plus in law suite with separate entrance and large above grade windows. Total 3777 sq ft of living space. Located at the end of a quiet cul de sac in sought after neighbourhood. Ideal location close to Little Lake, Georgian College, Hospital, mall/shopping, movie theatre. Park right across the street, public transportation, easy access to Hwy 400. Sunny, bright interior with spacious, open living area. Main floor finds a kitchen with a breakfast area, breakfast bar, pantry and walk-out to backyard deck. A formal dining room and sitting area, living and family rooms. Curved staircase leads to upstairs 4 large bedrooms including a primary bedroom with sitting area, 4 pc bathroom and walk in closet. The lower level finds a very comfortable, bright 1 bedroom in law suite with separate entrance, laundry room and above grade windows. Ideal for extended family or adult children. A fully fenced backyard with full length deck is great for family, BBQ and friend gatherings. Room to park 4 cars in the driveway. A very friendly, safe and quiet street - Move in and enjoy the summer to the fullest! (id:48303)
Royal LePage Rcr Realty
430 Mapleview Drive E Unit# 34
Barrie, Ontario
Welcome home to Mapleview Drive! This small enclave of condo townhomes creates a cute community of home ownership pride close to shopping and highway 400. This 2 storey end unit has 3 bedrooms plus 1.5 bathrooms, upper floor laundry room, open concept living spaces and a finished basement. The primary suite is large with a beautiful big window, extra nook and custom designed walk in closet!The white kitchen is clean, bright and practical with a custom breakfast bar and a view over the backyard. Enjoy a living room with hardwood floors and sliding glass doors to your own personal outdoor space. Enjoy the benefit of your own garage with storage shelving and easy inside entry. Book a private showing to see for yourself! It may be time to make your next move? (id:48303)
Coldwell Banker The Real Estate Centre Brokerage
33 Red Maple Lane
Barrie, Ontario
Modern Townhome Living in Sought-After Barrie South The Elm Model. Discover contemporary comfort in this beautifully designed Elm Model back-to-back townhome, offering 1,423 sq. ft. of stylish living space in the heart of Barrie South. Featuring 2 spacious bedrooms, 2.5 bathrooms, and a thoughtful open-concept layout, this home is perfect for first-time buyers, downsizing, or investors. Step inside to find 9-foot ceilings full of light on the main floor and a modern kitchen with ample cabinetry and a large breakfast bar - all open to the dining and living areas, ideal for both everyday living and entertaining. Enjoy the outdoors with two private balconies. The primary suite includes a private 4-piece ensuite, while the second bedroom offers balcony access. Upper-level laundry adds convenience to your daily routine. One car garage with room for storage and parking for an additional two cars in the driveway. Nestled in the vibrant Barrie South community, this home is steps from the GO Train, scenic parks and trails, Lake Simcoe, and all essential amenities. Just minutes to Highway 400, the Barrie Waterfront, and the renowned Friday Harbour Resort, youll love the unbeatable location with access to top-rated schools, shopping, dining, and more. Builder timeline from townhall - Curbs and Sidewalks - June. Open Space Landscaping - July and August - Asphalt and roads - Sept. **Grading and Sod included - This summer. $129.00/mnth ROAD FEE ONLY. (id:48303)
RE/MAX Escarpment Realty Inc.
292 Trillium Place
Innisfil, Ontario
Escape to the lake without compromising on luxury. Nestled along 96 feet of pristine shoreline on Kempenfelt Bay, 292 Trillium Place is a rare and remarkable four-season retreat. With over 5,000 square feet of finished living space and a layout designed for extended family and guests, this home blends timeless charm with modern convenience in one of Innisfil's most coveted waterfront enclaves. Inside, the fully renovated interior exudes warmth and sophistication. The heart of the home features vaulted ceilings, a grand stone fireplace, and an open-concept living area that invites gatherings of all sizes. The kitchen is both beautiful and functional, with premium appliances, quartz counters, and a central island that anchors the space. The adjacent dining area easily seats a crowd - perfect for holiday dinners and summer brunches alike. Eight spacious bedrooms and six well-appointed bathrooms are spread across both levels, ensuring comfort and privacy for everyone. Whether you're hosting the entire family or enjoying a quiet getaway, there's space for connection and rest. Step outside and discover the true magic of this property. Manicured gardens and mature trees frame an expansive stone patio, a rooftop terrace above the rare dry boathouse, and a dock that extends into the sparkling waters of Lake Simcoe. Whether you're dining al fresco on the back deck, sipping morning coffee lakeside, or launching a boat for an afternoon cruise, this is a home built for memory-making. And when you want a change of pace, world-class dining, shopping, golf, and seasonal events are just down the road at Friday Harbour Resort. All of this, just 90 minutes from the GTA - your waterfront dream starts here. (id:48303)
Engel & Volkers Barrie Brokerage
47 Kennedy Boulevard
New Tecumseth, Ontario
Stylish & Functional! This impeccable family home is nestled in the vibrant and in-demand Treetops neighbourhood. The unique and spacious layout is rarely offered and sure to impress! In addition to the large living room, this property showcases a versatile family room space with vaulted ceilings, fireplace and walkout to a sizeable balcony. This bonus space makes for an excellent office, workout area, play room or additional lounge space for those cozy movie nights on the couch. The modern kitchen will excite even the fussiest chef with upgraded cabinetry, gas stove and quartz countertops. The adjoining formal dining room means there's plenty of space to gather with those you love most or take the party outside to the impressive back yard! Beautifully landscaped with interlock patio and gazebo, enjoy summer BBQ's in the sun or unwind under the stars in the Jacuzzi (2020). Upstairs you will find 3 bedrooms with a generously sized primary retreat with private 5-piece ensuite as well as his & hers closets. Ideally situated close to great schools, parks, trails and Nottawasaga Golf Club, this home has been designed and maintained with the utmost care, leaving no detail overlooked. A perfect mix of fun, functionality and modern comfort- don't miss your opportunity to join the Treetops Community! (id:48303)
RE/MAX Hallmark Chay Realty
9 Jodies Lane
Springwater, Ontario
This stunning 2-storey Georgian style home with beautiful curb appeal is situated on a bright, flat 1/2 acre lot, on a desirable, quiet dead-end street in Midhurst. This bright home features many updates including a kitchen with custom cabinetry, built in high-end appliances, recessed lighting and open concept living. The primary suite has a dressing room with custom built-in wardrobes and elegant 5-pc ensuite with heated floors. Stone counters throughout. The finished basement has a large family and games room, gym and two additional bedrooms with large windows. The gorgeous southern-exposure lot is large and backs onto green space with low-maintenance perennial gardens and a screened gazebo. The lovely community of Midhurst offers quiet living with large lots, quiet streets, good schools, excellent hiking/biking trails, with close proximity to golf courses, the hospital and a 3-minute drive to Barrie. This is where you want to be! (id:48303)
RE/MAX Four Seasons Realty Limited
33 Red Maple Lane
Barrie, Ontario
Modern Townhome Living in Sought-After Barrie South – The Elm Model. Discover contemporary comfort in this beautifully designed Elm Model back-to-back townhome, offering 1,423 sq. ft. of stylish living space in the heart of Barrie South. Featuring 2 spacious bedrooms, 2.5 bathrooms, and a thoughtful open-concept layout, this home is perfect for first-time buyers, downsizing, or investors. Step inside to find 9-foot ceilings full of light on the main floor and a modern kitchen with ample cabinetry and a large breakfast bar - all open to the dining and living areas, ideal for both everyday living and entertaining. Enjoy the outdoors with two private balconies. The primary suite includes a private 4-piece ensuite, while the second bedroom offers balcony access. Upper-level laundry adds convenience to your daily routine. One car garage with room for storage and parking for an additional two cars in the driveway. Nestled in the vibrant Barrie South community, this home is steps from the GO Train, scenic parks and trails, Lake Simcoe, and all essential amenities. Just minutes to Highway 400, the Barrie Waterfront, and the renowned Friday Harbour Resort, you’ll love the unbeatable location with access to top-rated schools, shopping, dining, and more. Builder timeline from townhall - Curbs and Sidewalks - June. Open Space Landscaping - July and August - Asphalt and roads - Sept. **Grading and Sod included - This summer. $129/mnth Road fee only. (id:48303)
RE/MAX Escarpment Realty Inc.
76 Links Trail
Georgian Bay, Ontario
** WATCH LISTING VIDEO ** Are you ready to live where you play, entertain in style, and enjoy the best of both Muskoka and Georgian Bay? This beautifully remodeled free-hold townhome offers an unmatched blend of comfort, convenience, and class. Here are 8 reasons why this is the premier property in the area:1.Unbeatable Location Directly backing onto the 18th hole of Oak Bay Golf Clubs fairway.2.Outdoor Oasis Stunning interlock patio and custom gazebo completed in 2023.3 - .Fully Renovated A complete top-to-bottom remodel with modern finishes and attention to detail back in 2023 , 4 - .Scenic Primary Suite Wake up to breathtaking views of the golf course from your primary bedroom.5.Sun-Filled Spaces Enjoy warm and bright southwest exposure all day long.6.Resort-Style Amenities Just steps from the clubhouse featuring a resident-only inground pool and an authentic Italian restaurant.7.Low Monthly Fee Access exclusive community amenities with a minimal additional monthly cost.8.Quality of Life A peaceful, upscale lifestyle with golfing, dining, and natural beauty right at your doorstep. Total Livable Square footage 1,811 From Builders plans (id:48303)
Exp Realty
12d Marsellus Drive
Barrie, Ontario
Welcome to 12 D Marsellus Dr, a newly renovated and move-in-ready 3+1 bedroom, 2.5-bathroom townhome nestled in Barries desirable Holly neighbourhood. This beautifully updated home boasts top-quality finishings throughout, including brand-new blinds, stylish flooring, and a fresh, modern aesthetic. The bright and spacious open-concept main floor features large windows that flood the space with natural light and a walkout to a fully fenced backyard perfect for relaxing or entertaining. The functional kitchen offers ample cabinetry and counter space, while the finished basement provides additional living area ideal for a rec room, home office, or gym. Upstairs, youll find three generous bedrooms, including a large primary with plenty of closet space. Located just minutes from top-rated schools, parks, shopping, restaurants, the Holly Rec Centre, Ardagh Bluffs trails, public transit, and Hwy 400 this turnkey home is perfect for families, first-time buyers, or investors seeking quality and convenience. POTL fees of $228.58 includes snow and garbage removal (id:48303)
Royal LePage First Contact Realty
4 Idlewood Drive
Springwater, Ontario
**OPEN HOUSE SUNDAY JUNE 8 FROM 2-4PM** Welcome To 4 Idlewood Drive. Nestled On This Beautifully Treed And Landscaped 1.6 Acre Lot In One Of Simcoe's Most Sought-After Communities. This All-Brick Home Offers The Perfect Blend Of Privacy, Elegance, And Space For The Whole Family. With Skylights Throughout, This Property Is Flooded With Natural Light. With A Total Of 3476.77 Finished Sqft. The Main Level Features A Cozy Living Room And Family Room With Wood Burning Fireplace, Chef Like Eat- In Kitchen With Built In Appliances And Upgraded Granite Countertops, Oversized Formal Dining Room, 2 main floor Washrooms, Generously Sized Laundry And Mud Room Area With Garage, Front And Backyard Access. The Upper Level Boasts 4 Bedrooms 2 Bathroom, An Upgraded 4 Piece Washroom With Standalone Tub And Glass Walk- In Shower. The Lower Level Features In Law Suite Potential With Its Own Kitchenette, Bedroom, Washroom And Separate Laundry. Enjoy The Serenity Of Your Landscaped Backyard With A Brand New Deck And Gazebo Perfect For Entertaining. Just Minutes From Barrie, Enjoy The Peace Of Country Living With The Convenience Of Nearby City Amenities. Recent Upgrades Include: New Roof And Eaves Troughs 2021. New Windows 2021 (Warranty Until 2046). New A/C 2023. New Furnace 2020. New Deck 2024. New Garage Door Openers 2019. In Ground Sprinkler System And More! (id:48303)
RE/MAX Hallmark Chay Realty
503 - 80 Horseshoe Boulevard
Oro-Medonte, Ontario
EXPERIENCE THE BEST OF HORSESHOE VALLEY LIVING! Experience year-round adventure and luxury living in this spectacular top-floor penthouse suite, perfectly situated in Horseshoe Valley! With nearly 1,200 sq. ft. of spacious living space and high ceilings throughout, this home is ideal for those seeking both comfort and excitement. Just moments away from restaurants, Vetta Nordic Spa, and a wide range of outdoor activities like skiing, snowboarding, golf, kayaking, and more, this location offers something for everyone. Enjoy breathtaking views of the slopes from your private balcony, accessible from both the living room and the large primary bedroom, where you can also listen to live music from the concerts at Horseshoe. The suite comes fully furnished with modern and tasteful furnishings. The chef-inspired kitchen features dark-toned cabinetry, high-end appliances, granite countertops, a stylish tile backsplash, and plenty of cabinet space for all your kitchen essentials. The elegant living room boasts a two-sided fireplace, creating a cozy ambiance, and is complemented by a modern chandelier. The spacious interior offers two generously sized bedrooms plus a den with a pullout couch, with the large primary bedroom including a walk-in closet and an ensuite featuring double sinks, a glass-walled shower, and a linen closet for extra storage. Additional features include an in-suite washer and dryer, a storage locker for skis, snowboards, bikes, and more, and condo fees that cover water, gas, parking, common elements, and insurance. Amenities include indoor and outdoor pools, a sauna, a shared beach, a communal waterfront area, an exercise room, and visitor parking. Plus, Horseshoe Valley offers a rental program that makes it easy for vacationers and skiers to rent your unit. Dont miss out on the opportunity to own this incredible penthouse suite, your perfect year-round retreat in Horseshoe Valley, where adventure awaits! (id:48303)
RE/MAX Hallmark Peggy Hill Group Realty


