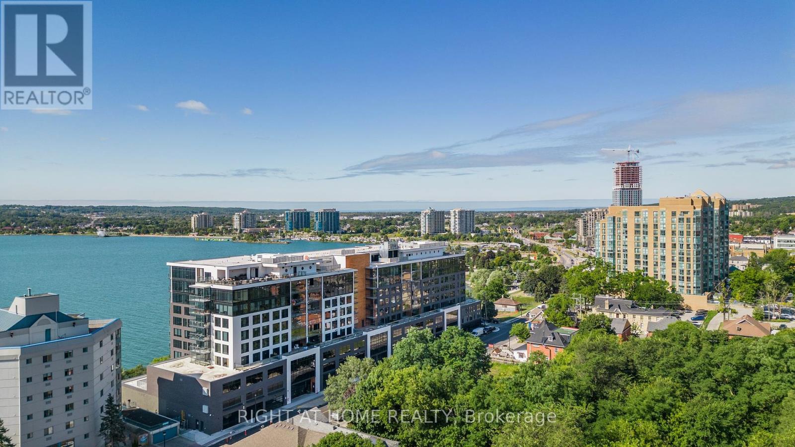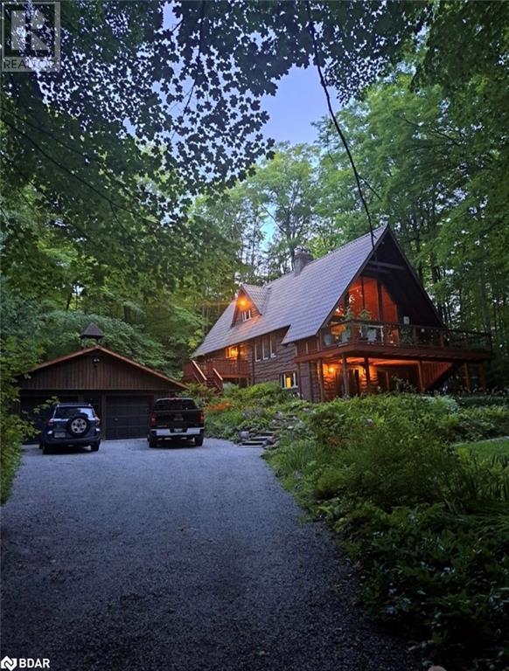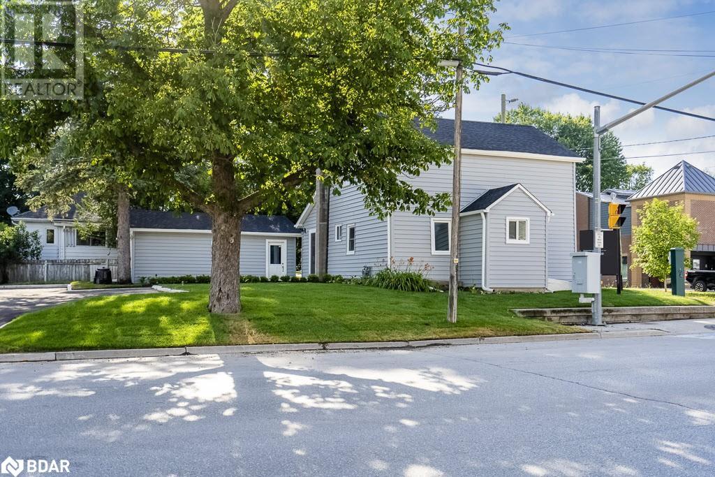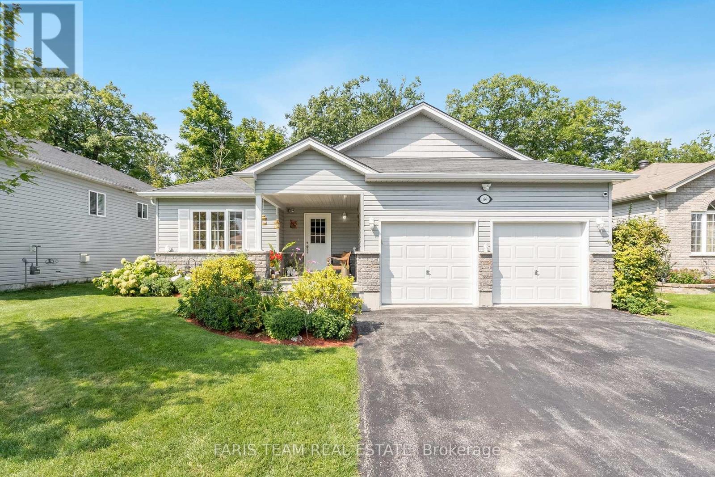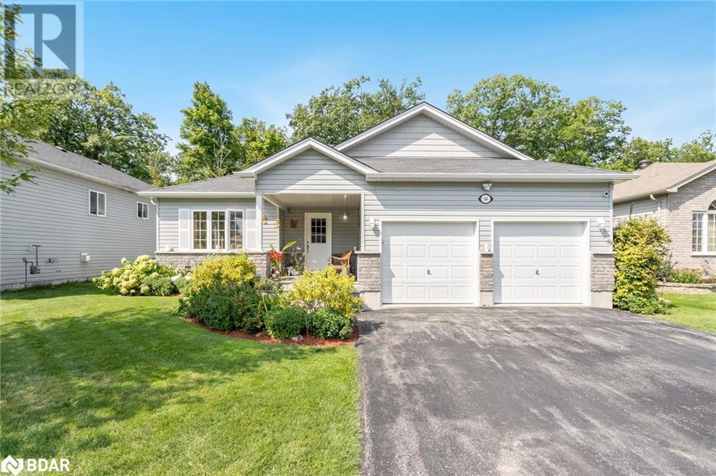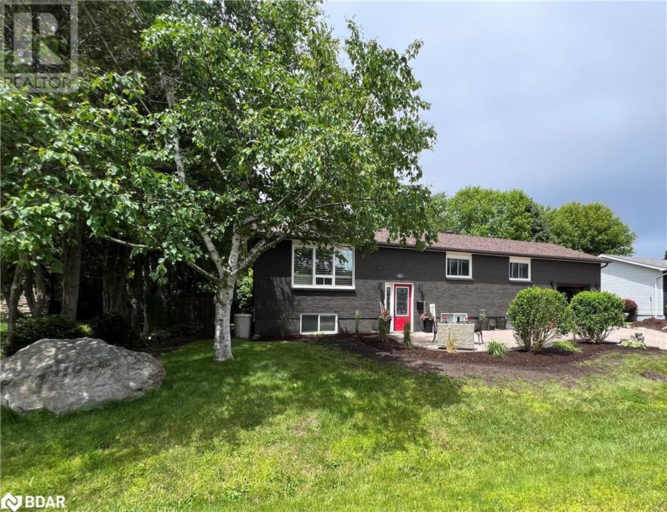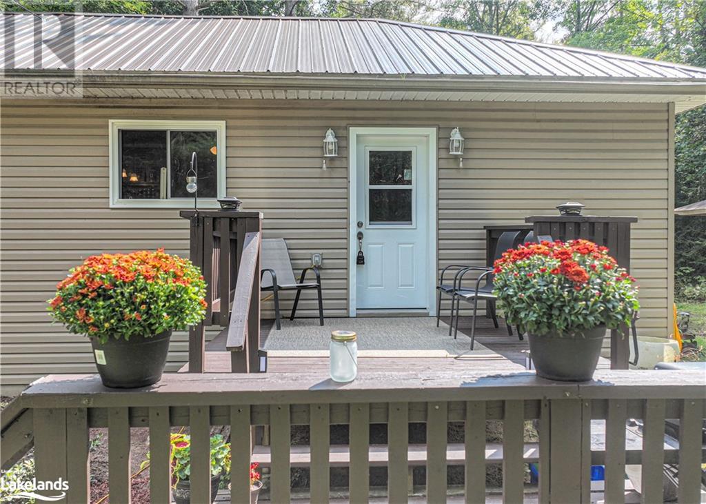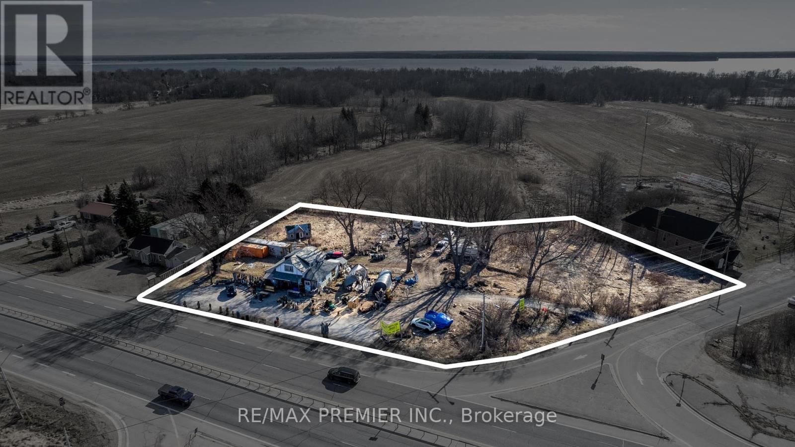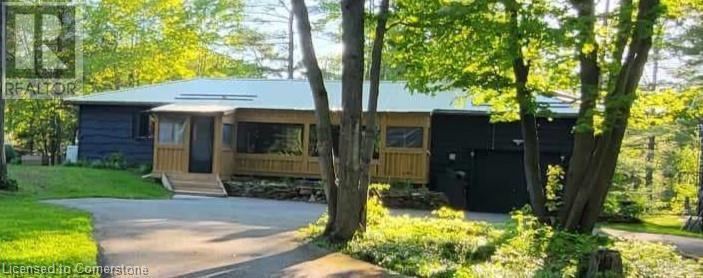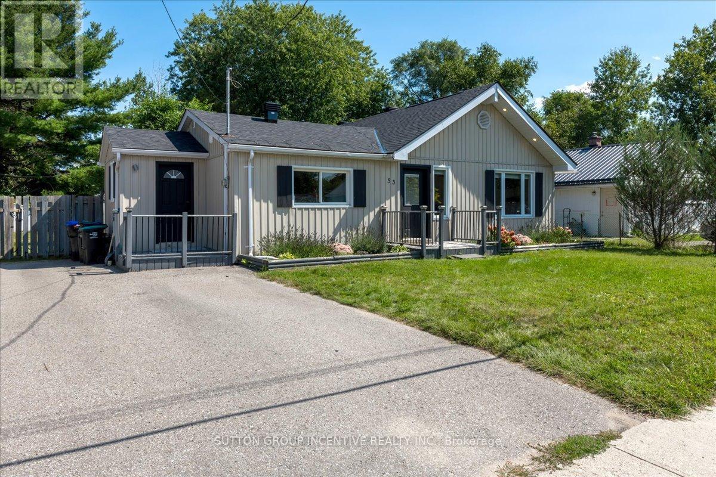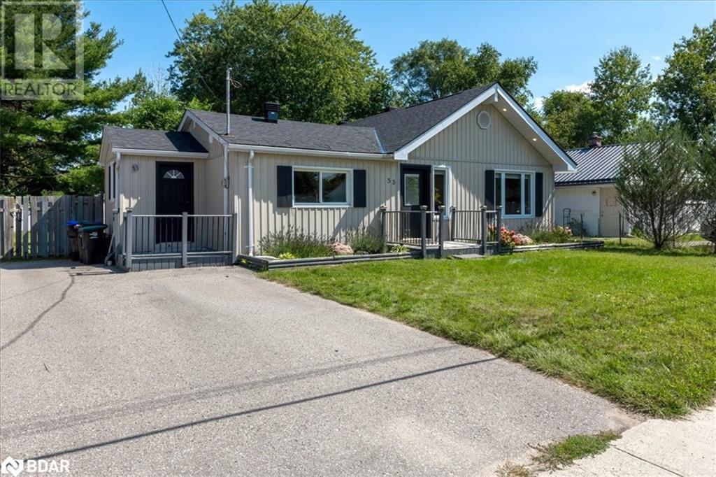2596 Harrigan Drive
Ramara (Brechin), Ontario
Welcome to this prime 1.2 acre industrial land in the growing Ramara Industrial Park, strategically located just a 40-minute drive from the top of Highway 404, ensuring easy access to major transportation routes. This exceptional property offers municipal sewer, water, hydro, and internet services already installed. The entire property is fully fenced and secured with a gate. Notably, hydronic in-floor heating has been roughed in, underscoring the lot's readiness for diverse industrial applications. The property's zoning is highly advantageous, permitting a broad spectrum of uses including outside storage, contractor yards, automotive operations, manufacturing, and heavy equipment handling. On-site, there is a 32 ft x 80 ft concrete pad in place for a framed wood building with approved construction drawings, which includes a completed washroom and electrical room. The electrical infrastructure features a 200 amp, 600-volt service with a breaker panel. **** EXTRAS **** High-quality construction drawings are available, including HVAC. (id:48303)
RE/MAX Hallmark Realty Ltd.
1640 Golf Link Road
Midland, Ontario
Are you looking for a serene retreat that perfectly blends tranquility with modern luxury? This exquisite 3.9-acre property is nestled in the heart of nature, offering an ideal setting for families, executives, & retirees alike. The beautifully designed ranch bungalow is surrounded by expansive forests & serene trails, providing a peaceful backdrop for comfort, convenience, and cherished moments. As you drive in, the property greets you with an Inukshuk, symbolizing welcome and balance, amidst the lush greenery. The land also backs onto acres of Simcoe County forested trails, inviting you to breathe in the fresh, crisp air and enjoy the natural beauty that abounds. At the heart of this retreat is a stunning kidney-shaped heated saltwater pool, perfect for warm summer afternoons spent with family. Step inside to discover spacious, open-concept living areas bathed in natural light. The kitchen, living room and dining room feature large windows offering breathtaking views of the surrounding forest. Imagine starting your day with a cup of coffee on the deck or winding down by the cozy gas fireplace. The bright and airy primary bedroom, with its walkout to the deck and the outdoors, offers a private sanctuary. And when family or guests come to visit, there is no need to worry about space. With 5 bedrooms, 3 full bathrooms on the main level and in the full finished basement, this home is designed for gatherings and hosting with ease. As the sun sets, gather your loved ones around a bonfire under a canvas of stars, creating memories to last a lifetime. Conveniently located just minutes from the heart of Midland, enjoy quiet country living while still having easy access to local golf courses, shops, restaurants, and marinas on Georgian Bay. This property is not just a house; its a lifestyle destination. Make your dream home a reality and start living the life you've always envisioned. (id:48303)
Revel Realty Inc.
673 Mika Street
Innisfil, Ontario
Newly Built Gorgeous & Spacious 3 Bedroom, 3 Bathroom Detached Home for Lease in the Beautiful Area of Innisfil. Open Concept Home with Lots of Windows and Sunlight, Walk in Closet and 4 pc Bathroom in the Master Bedroom. Close to Innisfil Beach, Lake Simcoe, and 10 Minute Drive from GO Station. (id:48303)
First Class Realty Inc.
720 - 185 Dunlop Street E
Barrie (Lakeshore), Ontario
Experience over 1,100 sq ft of luxurious living in this open-concept, 2-bedroom, 2-bathroom unit at ""Lakhouse"". This stunning Unit boasts quartz countertops, and a top-of-the-line appliance package. The enclosed private balcony features a Lumon system: frameless glass panels that slide and stack, creating a seamless connection between indoor and outdoor living. The convenience continues with storage locker located on the same floor.Enjoy southern views of the lake while working from home in the meeting room, complete with a double-sided fireplace. Stay active in the gym, unwind in the hot tub, sauna, or steam room, and look forward to the future dock. 2 rooftop terraces are equipped with BBQ stations and fireplaces. This unit includes underground parking and storage for your kayak or SUP. Just steps away from sunset beach walks, fine dining, entertainment, shops, parks, and biking trails. The full concrete construction ensures superior soundproofing between units! Pets welcome! **** EXTRAS **** Over-sized balcony for extra living space:17'7\" x 7' (id:48303)
Right At Home Realty
2592 Concession Rd 4
Adjala-Tosorontio (Loretto), Ontario
Welcome home to country living with endless possibilities on this beautiful 10 acre property. This traditional, 3 bedroom home boasts large rooms, hardwood floors throughout, an updated kitchen, two fireplaces, and finished basement with separate entrance. In addition to the attached double garage is a separate heated garage/workshop ready to house a hobby or provide extra storage space. From the large covered back porch, take in the beautiful gardens and forest. The property features beautifully maintained walking trails through mixed hardwood forest, a creek, and open pasture. Includes a 24 foot Shelter Logic and three auxiliary sheds. Don't miss out on this opportunity to make your country dreams come true! **** EXTRAS **** 200 amp service, water softener, U/V water filtration, A/C, central vacuum (id:48303)
RE/MAX Hallmark Chay Realty
20 Phoenix Boulevard
Barrie, Ontario
Welcome to this pristine, never-before-lived-in detached home, featuring 4 bedrooms, a loft on the second floor, and a den on the main level. The primary bedroom is a luxurious retreat with an ensuite bathroom and a walk-in closet.The second bedroom includes its own 3-piece bathroom, while the third and fourth bedrooms share a separate bathroom.Positioned on a premium lot backing onto a park, this home is perfect for a growing family. The spacious kitchen is equipped with quartz countertops, a large island, and a pantry, making it ideal for both entertaining and meal preparation. Additional features include an upstairs laundry room, generously sized bedrooms, and 4 available parking spots. The property is conveniently located just minutes from Barrie GO Station, Hwy 400, Costco, a shopping center, a golf club, and other essential amenities. **** EXTRAS **** Brand-new fridge, stove, dishwasher, washer, dryer (id:48303)
Nu Stream Realty (Toronto) Inc.
1479 Purchase Place
Innisfil (Lefroy), Ontario
Gorgeous Sun Filled End Unit With South Facing Yard, Open Concept Floorplan, Main Floor Family Room, Gourmet Kitchen W/ S.S. Appliances W/Lg Centre Island, Quartz Countertops, Huge Primary Suite W/ Spa Like Ensuite, 2nd Flr Laundry, Walkout To Backyard. Close To Go Station, Lake/Beach. For Google Searches Use This Address 1053 20th Sdrd For Correct Location. **** EXTRAS **** Fridge, Stove, B/I Dw, Microwave, Washer/Dryer. (id:48303)
Sutton Group-Admiral Realty Inc.
2775 Triple Bay Road
Tay, Ontario
Custom-built 3+2 bedroom bungalow with a walk-out basement on almost 30 acres between Midland and Port McNicoll. This beautiful property has frontage on Talbot Street and Triple Bay Road. The home features an open-concept living area with a modern white kitchen featuring a granite-topped island, pot lights, crown moulding and 9' ceilings. Walk out to the covered balcony. The main floor also features a primary bedroom with an ensuite bath, two additional bedrooms, a main bathroom and a laundry area. Separate entrance to the fully finished basement with heated floors, two bedrooms, kitchen, cold cellar, walk-in pantry, bathroom and spacious living area with a walk-out to the covered patio. This corner location offers the potential to create additional lots, and it has a unique investment opportunity in a rapidly growing community. Over 3600 square feet finished on two levels, municipal water available at the lot line, treed and private property, close to shopping and Georgian Bay. 2 kitchens, five bedrooms, walk-out basement, A/G pool, built 2019. (id:48303)
Century 21 B.j. Roth Realty Ltd.
462 Haines Street
New Tecumseth (Beeton), Ontario
Welcome to Beeton, The Perfect Family Home in the Growing Community. Haines is a highly sought after street in a very desirable neighbourhood, Detached 3 Bedroom, 3 Washroom corner lot with single car Garage. Beeton will charm you with its historic downtown Facade, Friendly small-town Businesses and Restaurants and all Amenities you need for convenience - and located less than 15 min to Hwy 400 & 88, 33 min to Vaughan, close to schools, shopping & parks & much more. **** EXTRAS **** All Elf's, Fridge, Stove, Microwave, Washer, Dryer, Hot Tub, As Is, Roof 1 yr old, Hot water Tank 1 year old. (id:48303)
Homelife Maple Leaf Realty Ltd.
7 Stewart Crescent
Essa (Thornton), Ontario
*Extremely rare to find* Gorgeous family estate situated in prestigious Thornton Estates Community. This custom-built home features 6,312 sq. feet of living space equipped to accommodate multi-generational living of extended family. Expertly crafted w/luxurious finishes & quality materials with meticulous attention to every detail. Boasts stunning architectural & design. Details: open staircase, oversized windows & doors, gourmet kitchen enhanced by a quartz-topped central Island, specialty drawers, elegant lighting and high-end appliances. Luxurious primary bedroom complete w/ walk-In closet & 5pc ensuite. Professionally finished walk-out basement with separate entrance. Luxury curb appeal, multiple balconies, triple car garage & clay roof. Newer 2021 heated salt water pool and patio for your entreating. Newer 2021 AC and additional ductless AC with 3 internal units for your comfort. Newer 2022 water softener and UV air purifier. Fully fenced back yard. Too many features to list! *Please see virtual tour and 3D tour* (id:48303)
RE/MAX West Realty Inc.
310 Hickling Trail
Barrie, Ontario
Discover Your Dream Home: Spacious 4 Bedroom Oasis This meticulously maintained two-story home offers the perfect blend of comfort, convenience, and style. Boasting 4 bedrooms plus 1 additional rooms for flexible living, this property is ideal for growing families or those who love to entertain. Key Features: • 4 Bedrooms (1 main + 3 upstairs ) • 2 Full Bathrooms • 1- 2 Piece ensuite • Finished Basement • 3 Stunning Composite Decks • Beautifully Fenced Backyard Location, Location, Location: Nestled in a prime area, this home offers easy access to essential amenities: • Minutes from the local hospital • Walking distance to the college campus • Close proximity to shopping centers • Quick access to major highways The well-appointed interior showcases thoughtful design and quality craftsmanship throughout. The finished basement provides additional living space, perfect for a home office, gym, or entertainment area. Step outside to your private oasis – a beautifully landscaped and fully fenced backyard, ideal for relaxation or outdoor gatherings. Enjoy the outdoors on any of the three composite decks, offering durability and low maintenance. This cherished home has been well-cared for by its current owners, ensuring you can move in with peace of mind. Don't miss this opportunity to own a versatile, conveniently located property that truly has it all! Schedule your viewing today and make this house your home! Brand new A/C unit and brand new dishwasher (id:48303)
RE/MAX Hallmark Chay Realty Brokerage
2775 Triple Bay Road
Port Mcnicoll, Ontario
Custom-built 3+2 bedroom bungalow with a walk-out basement on almost 30 acres between Midland and Port McNicoll. This beautiful property has frontage on Talbot Street and Triple Bay Road. The home features an open-concept living area with a modern white kitchen featuring a granite-topped island, pot lights, crown moulding and 9' ceilings. Walk out to the covered balcony. The main floor also features a primary bedroom with an ensuite bath, two additional bedrooms, a main bathroom and a laundry area. Separate entrance to the fully finished basement with heated floors, two bedrooms, kitchen, cold cellar, walk-in pantry, bathroom and spacious living area with a walk-out to the covered patio. This corner location offers the potential to create additional lots, and it has a unique investment opportunity in a rapidly growing community. Over 3600 square feet finished on two levels, municipal water available at the lot line, treed and private property, close to shopping and Georgian Bay. 2 kitchens, five bedrooms, walk-out basement, A/G pool, built 2019. (id:48303)
Century 21 B.j. Roth Realty Ltd. Brokerage
92 Lillian Crescent
Barrie (Sunnidale), Ontario
This is a spacious bungalow in a desired mature location for a quiet living backing onto a RAVINE. There are 3 bedrooms, 1.5 baths, living area, kitchen on the main floor. Covered deck is accessible from living area. Well designed floor plan allows for separate, dining, living and family areas. 3 more full size bedrooms with huge windows in WALK OUT basement along with additional huge living area. Plenty of sunlight and ravine views.We also welcome families looking to sublease pending landlord approval or if you are a group of working professionals wanting to live in a house. This property must be viewed to be fully appreciated! **** EXTRAS **** Require AAA tenants, credit check, rental application, employment references, pay stubs, tenant insurance. (id:48303)
Save Max Re/best Realty
983 Bass Lake Sideroad E
Oro-Medonte, Ontario
This One of a kind Chalet home was custom built to enjoy the Million dollar view of the Snow covered Majestic Maple Forest situated along Basslake sideroad, Oro Medonte, one hour from Toronto. The property is well-landscaped yet left mostly natural with native Ivy and Holly, Maple trees, and other wildflower growth. For Summer time fun the family can enjoy Pool Parties in the Saltwater pool and Barbecuing or marshmallows near the campfire. The main level of boasts a spectacular great room, with hardwood floors and soaring vaulted ceiling. The great room is complete with, a floor-to-ceiling Brick wood-burning fireplace on both levels. Adjacent to the great room is an open dining area that easily seats 6 to 8 guests. The kitchen, adjacent to the dining area and open to the great room, features a bar-height countertop for additional barstool dining, for three more. The kitchen also boasts granite countertops, custom-crafted cabinetry, stainless appliances and equipped to prepare & serve meals to a packed house. This home boasts two separate living areas for adults and children. Top floor is a Loft style primary room with a view of Forest, 3 pec bath and lots of closet space. Second floor boasts 2 Queen Bedrooms with a full bath to share. Bottom floor entrance to Chalet has a Private 1 Bedroom in-law which opens up to massive front patio. This home has a hiteck Security system, Servalance Cameras at every entrance way and along the long Drive, Complete with Alert Sensors throughout the property. This Stunning Chalet Home offers a special chance for you to wrap up warm and enjoy the freshness of ice and snow, before getting cosy by the fire later on. There are a multitude of activities on offer! Try your hand at snowshoeing, skiing, or tubing at the many Ski resorts nearby or take a stroll through the many Trails on this Majestic Maple 8 Acres Forest. Your family will surely enjoy taking in the million-dollar view, perfect for spotting wildlife and stargazing. (id:48303)
RE/MAX Right Move Brokerage
983 Bass Lake Sideroad E
Oro-Medonte, Ontario
Beautiful basement apartment in chalet style home in the woods of Oro Medonte area. 2 bed 1 bath 969ft.² a tranquil nature lovers paradise, private trails, parking, bright and clean, 350 square-foot covered patio, shared laundry, ideally suited for mature working professional, or a couple. $350 monthly utilty charge for more then 1 person. 48 hour notice on all showings parking for one vehicle included, additional cost for more. $300 Annual snowploughing fee (id:48303)
RE/MAX Right Move Brokerage
1369 Blackmore Street
Innisfil (Alcona), Ontario
Look No Further! This New And Capacious 4+2 Detached From Country Homes Has Over 4,000+ SqFt Of Living Space With Countless Upgrades Including, 10Ft Main Floor Smooth & Waffle Ceiling, Engineered Hardwood Flooring, Oak Staircase With Iron Pickets, Extended Doors With Black Finish Levers, 50"" Electric Fireplace, 3"" Casings, 5"" Baseboards And Much More! (Refer To Attached List Of Upgrades). Modern Kitchen With Soft Close Drawers And Extended Upper Cabinets, Brand New S/S Appliances, Including Gas Stove, Fridge And B/I Dishwasher. Oversized Centre Island, Backsplash And Granite Counter Countertops! Immense Primary Bedroom With Spacious Walk-In Closet And 5 Piece Bathroom, Containing Marble Countertops, Freestanding Bathtub And Glass Shower! Finished One Bedroom, Walk Out Basement With Functional New Kitchen, 4 Piece Bathroom And Secondary Laundry! Excellent For Rental Income or In-law Apartment! Sizeable Backyard Overlooking Beautiful Green Space! **** EXTRAS **** All Electric Light Fixtures. Zebra Window Blinds. Electric Car Charger Rough-In. Two (2) Electric Garage Door Openers With Two (2) Remotes. (id:48303)
Sutton Group-Admiral Realty Inc.
0 Thorah Concession 3 Road
Brock (Beaverton), Ontario
Golden Opportunity Awaits You! Large Corner 1 Acre Lot And Just A Short Walk To Lake Simcoe And Close To All Of The Amenities Of Beaverton. Close Proximity To Beaverton Yacht Club And Harbour Park. Plenty Of Fishing And Ice-Fishing Year Round. Less Than 5 Minutes Drive To Downtown Beaverton. Build Your Dream Home On A Quiet Road. Get Your Permits And Start Building! (id:48303)
Dan Plowman Team Realty Inc.
1964 Romina Street
Innisfil, Ontario
Welcome to 1964 Romina Court! Fully legal and registered basement apartment makes this property a great investment for years to come. Located in a highly sought-after neighborhood, this property offers access to beaches, top-rated schools, and easy commutes to the 400 series Highway. Property Features main level with powder room, laundry room, family room, dining / entertaining room and kitchen. Second level features two full bathrooms and three bedrooms. Basement is a legal secondary unit with private ground level entrance, oversized windows, one bathroom and one bedroom + additional storage space. Parking for 6 cars in total, two in the garage and 4 on the driveway. (id:48303)
Coldwell Banker Peter Benninger Realty
438 Hugel Avenue
Midland, Ontario
CASHFLOW NOW! Looking to add to your real estate portfolio? Looking to enter into the real estate investment market? Incredible portfolio addition with this multi-family residence, steps to Midland's downtown core and waterfront! Opportunity for immediate cash flow with current rents and coin laundry, totaling over $51,000 of net income! Many renovations and updates in the past 4 years, and plenty of parking for all tenants. Financials available upon request. Act fast before someone else gets to this one first! (id:48303)
RE/MAX Hallmark Chay Realty
RE/MAX Hallmark Chay Realty Brokerage
I2 - 307 Cundles Road E
Barrie (Little Lake), Ontario
What A Great Opportunity To Buy A MARBLE SLAB CREAMERY Ice Cream Franchise Business. This North Barrie Location Is Only 2 Years New With Improving Sales. High Traffic Plaza Near Georgian College, High School and Regional Hospital. Anchor Tenants Are Zehrs, Dollarama, LCBO, Cineplex. Full Training And Support Is Received From Head Office And Seller Willing To Assist In The Ownership Transition. This Business Is Busy Year Round & Has A Very Strong 3rd Party Business (Including Uber Eats, Skip The Dishes & Door Dash). This 1131 Sq Ft Layout Is Easy To Manage. Great Opportunity To Buy A Well Run & Improving Business With Hands On Owners. Equipment And Chattels Are In Excellent Condition & Included In The Purchase Price. A New Marble Slab Creamery Franchise Is $25,000 Plus A $380,000-$450,000 Fit Out Plus Advertising. Why Start New When You Can Buy New... **** EXTRAS **** Lots Of Parking Available In The Plaza And Highly Visable Signage & Great Window Appeal. Excellent Condition & Ready To Go Business. (id:48303)
Exp Realty
56 Redmond Crescent
Springwater (Centre Vespra), Ontario
Stunning Detached Home In Prestigious Stonemanor Woods Community. This Beautiful 4200 Sq.Ft. Finished House Offers Five Bedrooms and Six Bathrooms W/ Lots of Upgrades. 10 Ft Ceiling Height In The Main Floor And 9 Ft Ceiling In Second Floor As Well As Basement. Open Concept Modern Kitchen Featuring Extended Kitchen Cabinet, Granite Countertop And Backsplash, Connected To Dining Room Providing Space For Entertaining. Library In The Ground Floor Providing Private Space. A Graceful Curving Oak Staircase Finished With Wrought Iron Spindles. Dark Stained Oak Hardwood Flooring Runs Throughout. Beautifully Kept Home Hosting Five Spacious Bedrooms All With Access to An Ensuite Giving All Family Members With Privacy. Minutes From The City Of Barrie. Easy Drive To All Facilities Like Schools, Groceries, Stores, Recreation, Snow Valley And Barriehill Farm. (id:48303)
Hc Realty Group Inc.
2 East John Street Street
Cookstown, Ontario
Beautifully finished 1,500SF free-standing office space available for lease with excellent prominence at an intersection on Hwy 27 in Cookstown. With 3 entrances to the office, you'll find wide open workspaces, a washroom, and full kitchen on the ground floor, with individual offices on the 2nd floor. Functional 239SF storage area in basement, complete with laundry facilities, and an additional crawl space. 464SF garage/shop space with 200 Amp power also included in the rent. Two exclusive parking spaces on the driveway plus a further Three in the shared parking lot in the back. $2,675/month + HST, heat, hydro, internet and insurance (rent includes property tax, snow, landscaping and water). (id:48303)
Maven Commercial Real Estate Brokerage
4 - 66 Penetang Street
Barrie (Codrington), Ontario
Fresh Paint The Whole Unit! New Kitchen Cabinet! New Vanity! Bright With Lots Of Windows And Close To 700Sqft Main Level One Bedroom Apartment! Well Maintained And Clean! 24 Hrs Camera Surveillance, Large Private Outdoor Sitting Area, 2 Parking Lots! Heat+Hydro+Water All Inclusive! Excellent Location: Walk To Bus Stop And Mins Drive To Go Station, Downtown, Lake, City Hall, Georgian/Bayfield Mall, Supermarket, Restaurants! **** EXTRAS **** Coin Laundry in the building (id:48303)
Master's Trust Realty Inc.
22 Patterson Place
Barrie (Ardagh), Ontario
*OVERVIEW* This Raised bungalow offers a quiet street, a treed private back yard, in-law potential, lots of parking and nothing left to do. Almost 1750 sqft of finished space with 3+2 bedrooms, 2 Kitchens and 2 bathrooms. *INTERIOR* The interior boasts modern finishes, a sun-filled living room, a good sized primary bedroom with door to juliet balcony, a fully renovated bath, 2 auxiliary bedrooms and a dining room with double glass door walkout to a newer deck. The fully finished basement has a convenient separate entrance, 9ft ceiling potential, and a 2 bedroom or 1 + Den separate suite with Laundry and an On Demand Hot water system, Water softener and a small storage room *EXTERIOR* The brick front vinyl siding bungalow is surrounded by well-treed privacy and features a fully fenced yard, a professionally landscaped back yard in 2022, 496 sqft of seasonal space including a 10'x12' upper deck, a 20'x18' lower paver stone patio, a 5'x36' walkway, as well as a spacious 6 Car Driveway with no sidewalk. *NOTABLE* This property stands out with its unique design, very quiet neighbourhood, multi generational or investment potential and move-in ready condition. Embrace the serene backyard, cozy space, and a location seamlessly combining tranquillity and convenience. Easy access to Highway 400 and all nearby Essa Rd. amenities. Click on 'Multimedia"" Tab for nightime photos, floor plans, list of inclusions, FAQ's and more. (id:48303)
Real Broker Ontario Ltd.
15 Trail Boulevard
Springwater (Minesing), Ontario
5 Bedroom Exclusive Home In Upscale Estate Community. Surrounded By Trees,Highly Sought After Stonemanor Woods Neighbourhood, 10 Mins To Barrie! Great Layout- 3824 Sqft. Including High End Appliances! Large Ceramics! Hardwood Floor,Triple Garage, 10&9 Feet Ceilings! Hardwood Throughout, And Pot Lights Inside& Outside, Iron Picket Staircase! (id:48303)
Hc Realty Group Inc.
56 Redmond Crescent
Springwater (Centre Vespra), Ontario
Stunning Detached Home In Prestigious Stonemanor Woods Community. This Beautiful 4200 Sq.Ft. Finished House Offers Five Bedrooms and Six Bathrooms W/ Lots of Upgrades. 10 Ft Ceiling Height In The Main Floor And 9 Ft Ceiling In Second Floor As Well As Basement. Open Concept Modern Kitchen Featuring Extended Kitchen Cabinet, Granite Countertop And Backsplash, Connected To Dining Room Providing Space For Entertaining. Library In The Ground Floor Providing Private Space. A Graceful Curving Oak Staircase Finished With Wrought Iron Spindles. Dark Stained Oak Hardwood Flooring Runs Throughout. Beautifully Kept Home Hosting Five Spacious Bedrooms All With Access to An Ensuite Giving All Family Members With Privacy. Minutes From The City Of Barrie. Easy Drive To All Facilities Like Schools, Groceries, Stores, Recreation, Snow Valley And Barriehill Farm. A Must See Rarely Four Garages Detached House In Springwater! (id:48303)
Hc Realty Group Inc.
41 Bass Bay Drive
Tay, Ontario
Are you looking to build your DREAM HOME? This 0.41-acre building lot presents an exceptional opportunity for investors, builders and simply anyone looking to build their dream home in a rural community. With architectural plans available for a stunning bungalow with a walkout and a location just steps from a deeded access Georgian Bay waterfront park and treed lot, this property offers the perfect canvas for creating a dream home or cottage. Privacy is ensured with no neighbors on one side and currently no one behind, while the surrounding natural beauty fosters a tranquil and peaceful setting. Embrace an active lifestyle with easy access to the Tay Trail, ideal for outdoor exploration, leisure walks, and biking. Victoria Harbour, known for its warm community atmosphere, convenience of nearby schools, grocery store, LCBO, marinas, restaurants and Georgian Bay waterfront further enhances the appeal of this quiet location. Easy commuting is facilitated by nearby access to Highway 400 and 12. A 10 min drive to Midland and Coldwater shopping and services and 30 min drive to the City of Barrie. Don't miss out on this rare opportunity to invest in equity-building potential or create cherished memories in this nature lover's paradise. Act now and book a showing and secure this prime piece of real estate, before it's too late! See the video and pictures for additional info. (id:48303)
RE/MAX Hallmark Chay Realty
64 Mcdermitt Trail
Tay (Victoria Harbour), Ontario
Top 5 Reasons You Will Love This Home: 1) Large entertainer's kitchen, designed to impress with sleek Caesarstone countertops that provide both durability and style, a central island with an integrated sink adds functionality, and completing the modern allure with stainless steel appliances 2) Enjoy the serenity of a peaceful and spacious backyard that extends an impressive 215' in depth, featuring multiple decks and a charming gazebo, backing onto a lush forest, offering a sense of privacy and connection with nature, while a short trail leads you to a tranquil creek, making this space a true retreat where you can soak in the beauty of the outdoor surroundings 3) Primary bedroom offering both luxury and comfort with the added benefit of a spacious 5-piece ensuite that's perfect for unwinding after a long day, while the large walk-in closet adds a touch of elegance and provides ample storage 4) Located in a sought-after neighbourhood just a short distance from the picturesque Georgian Bay, set with easy access to local amenities and plenty of recreational opportunities that the Bay has to offer 5) Impressive 24' deep double car garage provides ample space for your vehicles and more, featuring energy-efficient LED lighting that ensures the space is well-illuminated, a large workbench for projects and repairs, and a convenient hot and cold water tap that adds functionality. 1,901 fin.sq.ft. Age 9. Visit our website for more detailed information. (id:48303)
Faris Team Real Estate
41 Bass Bay Drive
Victoria Harbour, Ontario
Are you looking to build your DREAM HOME? This 0.41-acre building lot presents an exceptional opportunity for investors, builders and simply anyone looking to build their dream home in a rural community. With architectural plans available for a stunning bungalow with a walkout and a location just steps from a deeded access Georgian Bay waterfront park and treed lot, this property offers the perfect canvas for creating a dream home or cottage. Privacy is ensured with no neighbors on one side and currently no one behind, while the surrounding natural beauty fosters a tranquil and peaceful setting. Embrace an active lifestyle with easy access to the Tay Trail, ideal for outdoor exploration, leisure walks, and biking. Victoria Harbour, known for its warm community atmosphere, convenience of nearby schools, grocery store, LCBO, marinas, restaurants and Georgian Bay waterfront further enhances the appeal of this quiet location. Easy commuting is facilitated by nearby access to Highway 400 and 12. A 10 min drive to Midland and Coldwater shopping and services and 30 min drive to the City of Barrie. Don't miss out on this rare opportunity to invest in equity-building potential or create cherished memories in this nature lover's paradise. Act now and book a showing and secure this prime piece of real estate, before it's too late! See the video and pictures for additional info. (id:48303)
RE/MAX Hallmark Chay Realty Brokerage
208 Edward Street
Orillia, Ontario
Top 5 Reasons You Will Love This Home: 1) Fabulous five-bedroom, solid brick 1.5-storey home, meticulously crafted with exquisite finishes from top-to-bottom 2) Updated lovely kitchen adorned with sleek quartz countertops, elevating the heart of the home 3) Unlock the possibilities of the basement, where potential awaits with a granny suite featuring a fully equipped kitchen, a cozy bedroom, a 4-piece bathroom, and a separate entrance, ideal for multi-generational living or additional rental income 4) Experience a seamless transition into your new abode with the benefit of being move-in ready, with no need for renovations 5) Discover serenity on the expansive lot, boasting an exceptional backyard space perfect for relaxation and entertainment and complemented by a newer side deck. 2,429 fin.sq.ft. Age 78. Visit our website for more detailed information. (id:48303)
Faris Team Real Estate
64 Mcdermitt Trail
Victoria Harbour, Ontario
Top 5 Reasons You Will Love This Home: 1) Large entertainer's kitchen, designed to impress with sleek Caesarstone countertops that provide both durability and style, a central island with an integrated sink adds functionality, and completing the modern allure with stainless steel appliances 2) Enjoy the serenity of a peaceful and spacious backyard that extends an impressive 215' in depth, featuring multiple decks and a charming gazebo, backing onto a lush forest, offering a sense of privacy and connection with nature, while a short trail leads you to a tranquil creek, making this space a true retreat where you can soak in the beauty of the outdoor surroundings 3) Primary bedroom offering both luxury and comfort with the added benefit of a spacious 5-piece ensuite that's perfect for unwinding after a long day, while the large walk-in closet adds a touch of elegance and provides ample storage 4) Located in a sought-after neighbourhood just a short distance from the picturesque Georgian Bay, set with easy access to local amenities and plenty of recreational opportunities that the Bay has to offer 5) Impressive 24' deep double car garage provides ample space for your vehicles and more, featuring energy-efficient LED lighting that ensures the space is well-illuminated, a large workbench for projects and repairs, and a convenient hot and cold water tap that adds functionality. 1,901 fin.sq.ft. Age 9. Visit our website for more detailed information. (id:48303)
Faris Team Real Estate Brokerage
Faris Team Real Estate Brokerage (Midland)
208 Edward Street
Orillia, Ontario
Top 5 Reasons You Will Love This Home: 1) Fabulous five-bedroom, solid brick 1.5-storey home, meticulously crafted with exquisite finishes from top-to-bottom 2) Updated lovely kitchen adorned with sleek quartz countertops, elevating the heart of the home 3) Unlock the possibilities of the basement, where potential awaits with a granny suite featuring a fully equipped kitchen, a cozy bedroom, a 4-piece bathroom, and a separate entrance, ideal for multi-generational living or additional rental income 4) Experience a seamless transition into your new abode with the benefit of being move-in ready, with no need for renovations 5) Discover serenity on the expansive lot, boasting an exceptional backyard space perfect for relaxation and entertainment and complemented by a newer side deck. 2,429 fin.sq.ft. Age 78. Visit our website for more detailed information. (id:48303)
Faris Team Real Estate Brokerage
22 Patterson Place
Barrie, Ontario
*OVERVIEW* This Raised bungalow offers a quiet street, a treed private back yard, in-law potential, lots of parking and nothing left to do. Almost 1750 sqft of finished space with 3+2 bedrooms, 2 Kitchens and 2 bathrooms. *INTERIOR* The interior boasts modern finishes, a sun-filled living room, a good sized primary bedroom with door to juliet balcony, a fully renovated bath, 2 auxiliary bedrooms and a dining room with double glass door walkout to a newer deck. The fully finished basement has a convenient separate entrance, 9ft ceiling potential, and a 2 bedroom or 1 + Den separate suite with Laundry and an On Demand Hot water system, Water softener and a small storage room *EXTERIOR* The brick front vinyl siding bungalow is surrounded by well-treed privacy and features a fully fenced yard, a professionally landscaped back yard in 2022, 496 sqft of seasonal space including a 10'x12' upper deck, a 20'x18' lower paver stone patio, a 5'x36' walkway, as well as a spacious 6 Car Driveway with no sidewalk. *NOTABLE* This property stands out with its unique design, very quiet neighbourhood, multi generational or investment potential and move-in ready condition. Embrace the serene backyard, cozy space, and a location seamlessly combining tranquillity and convenience. Easy access to Highway 400 and all nearby Essa Rd. amenities. Click on 'Multimedia Tab for nightime photos, floor plans, list of inclusions, FAQ's and more. (id:48303)
Real Broker Ontario Ltd.
245 Penetanguishene Road N
Oro-Medonte, Ontario
Size Matters!! Just under half acre (.44ac) lot, fully treed! This bungalow is a rare gem. Meticulously maintained, this home offers exceptional natural light and privacy. Large kitchen offering lots of cupboards, counter space and functionality . Looking for lots of parking and outdoor space - check. Looking for great location close to Barrie that has everything - check. Original owners, won't last long, maybe one of the last large lots available in this area. (id:48303)
Royal LePage Rcr Realty
7498 County 9 Road
Clearview (Creemore), Ontario
This move-in ready, ranch-style bungalow has traditional charm and modern comfort. Step inside the open-concept main floor's bright and spacious living room, perfect for gathering with loved ones. The adjacent dining area with walk-out to a sizable deck, is ideal for entertaining, while the modern kitchen is equipped with stainless-steel appliances, a pantry, and ample cabinet space. Down the hall, you'll find three bedrooms, each offering a peaceful sanctuary to unwind. The primary suite includes a 3-piece ensuite bathroom and a walk-in closet. The finished basement provides additional living space, a bedroom, a powder room, bonus room, and storage. Outside, the custom deck with pergola and hot tub beckons you to relax, and the fully fenced backyard provides a safe and private outdoor space for children and pets to play. To top it off, the home has an attached, heated 1.5 car garage, parking for 6, and a back-up generator. Don't miss the chance to make this home your personal haven. **** EXTRAS **** Located minutes from historic Creemore's downtown amenities, hiking trails, shopping, a golf course, and ski hills. (id:48303)
Royal LePage Signature Realty
214 Mississaga Street W
Orillia, Ontario
Are you an investor? Looking for an investment where the numbers finally work? 1) Presenting an exquisite 5-plex investment property where you have the opportunity to set your own rents, fully reimagined with meticulous attention to detail. This property boasts four legally recognized units, with the front of the house being gutted to the studs and rebuilt new, and the back half is newly built to the highest standards, with luxurious finishes. 2) Step into each unit and be welcomed by stunning kitchens, outfitted with top-of-the-line stainless steel appliances and stylish cabinetry. The renovations extend to every aspect of the units, including individual air conditioning units, in-suite washers and dryers, and elegantly appointed bathrooms with towel warmers. And Triple-glazed front windows ensure quiet interiors, even with the property's prime location. 3) This property is a licensed short-term rental, fully compliant with the City of Orillia regulations, and the license is transferable to the new owner. Units 1, 2, 3, and 4 are being offered fully furnished, and the property features a new metal roof, new upgraded flooring, new floor joists, new electrical, new plumbing, spray foam insulation, a high-end security camera system, and a sprinkler system, ensuring peace of mind and energy efficiency. 4) The property’s separately metered 200-amp service allows for precise control over heating and hydro, facilitated by an energy-efficient on-demand hot water boiler with durable aluminum radiators for longevity. State-of-the-art access control technology enables remote management, making ownership effortless. 5) Situated in the heart of the city, directly across from the hospital, this property benefits from HC2 zoning, permitting a wide range of uses and offering excellent potential for future development. This 5-plex is more than just a place to live—it's an exceptional investment opportunity where every detail has been crafted to offer both luxury and practicality. (id:48303)
Royal LePage Quest Brokerage
6566 Pioneer Village Lane
Ramara Township, Ontario
This Raised Bungalow is surrounded by nature with matured forest offering peace and tranquility on 10 acre of land. A warm and inviting two bedroom home has a spacious living room and kitchen with a large master bedroom and a quaint second bedroom. Four piece bath with laundry room attached for main floor convenience, Outdoor spaces include a spacious front deck with a inviting 16'x16' Pavilion for relaxing or entertaining while enjoying the outdoors plus a large one bedroom one bath Bunkie for overnight quests or a place to further relax from it all. A 30x40 exterior heated and insulated garage with tons of room for all your toys, vehicles and needs. Don't miss your chance to own this magnificent property. (id:48303)
Century 21 B.j. Roth Realty Ltd.
3846 Menoke Beach Road
Severn, Ontario
**Unlock its Full Potential** A 14-acre parcel of Farmland in a Highly in Demand Location Among Upcoming Subdivisions is a rare find. A unique opportunity to own 14 acres of beautiful farmland, complete with a charming farmhouse and a spacious barn, offering endless potentials especially in a region with increasing demand for both agricultural and residential land. Do miss out on the chance to make this remarkable property your own. (id:48303)
Homelife Landmark Realty Inc.
8665 Hwy 11
Severn (West Shore), Ontario
This parcel of land presents an unparalleled opportunity for businesses seeking high visibility and accessibility. Whether you envision a retail establishment, a restaurant, or a service-oriented enterprise, this lot provides ample space for parking, expansion, and customization to suit your specific needs. Take advantage of the steady stream of traffic passing by and make your mark. This 1.5 acre lot on the highway presents an enticing prospect for businesses looking to become an integral part of a vibrant neighborhood. With residential developments and amenities springing up nearby. Join the fabric of this growing community and establish your commercial presence in a dynamic and evolving environment. Don't miss out on this perfect opportunity. (id:48303)
RE/MAX Premier Inc.
7662 Birch Drive
Washago, Ontario
This beautiful four-season home is perfect for the outdoors lovers. This home sits on a large treed lot and can be used as a permanent home or an up-scale cottage. This lot provides the comfort of the community while providing space for privacy. The decks and windows hold breathtaking views of the water. Nature is in your backyard. With launch access to the river only minutes away you have the luxury to bring your watercraft home to your own dock. When you are ready to play with the bigger boats, lake access for boat launching is also only minutes away. (id:48303)
Keller Williams Complete Realty
254 Madelaine Drive
Barrie (Painswick South), Ontario
Step into the crown jewel of the Great Golf Terra development in prestigious South Barrie this extensively upgraded masterpiece seamlessly blends luxury, nature, and privacy. The exceptional floor plan of the Muskoka model is not just a home; its a retreat. Imagine waking up to the serenity of unobstructed, developmentally protected greenspace to the West offering incredible sunsets as far as the eye can see and park to the North, ensuring peace and privacy. Your backyard is a private oasis, surrounded by lush landscaping with direct access to walking trails and parks. With 4,200 sq/ft of above-grade living space, including a full walk-out lower level, this residence is designed to impress. The grandeur begins with soaring smooth 10-foot ceilings on both floors, paired with oversized windows that bathe the interiors in natural light. Every detail has been meticulously crafted, from gleaming hardwood floors to highly upgraded kitchen finishes ($12,500 personalized appliance package offered to buyer). This home offers five spacious bedrooms and four luxurious bathrooms, providing endless possibilities for your living needs. The primary suite spans the home's width, offering his-and-hers walk-in closets leading to a spa-like bathroom-your personal oasis. Just 5 minutes to Park Place, Highway 400; 4 minutes to South GO Station, and 8 minutes to Lake Simcoe. (id:48303)
Engel & Volkers Toronto Central
63 Prince George Crescent
Barrie (Innis-Shore), Ontario
Welcome to 63 Prince George Cres!! This absolutely stunning 4 bedroom, 3 bath home has it all! Walk in to a huge front entry way with an absolutely stunning step down family room with fireplace with new stone surround. Lovely crown molding throughout the home. Continue into a beautiful big updated custom kitchen with gas stove, coffee bar and tons of entertaining space. Walk out from the kitchen and sit and have a coffee on your deck overlooking your gorgeously landscaped yard with inground heated, saltwater pool. 16 X 30 feet and 8 Feet deep in the deep end, enjoy countless days and nights by the water. Fully fenced, it's waiting for your first pool party, also included a gas line for your BBQ. Head back inside to your formal dining room and host dinners that people will talk about for years to come. Head upstairs on your lovely curved stairwell to a big landing which is your path to 4 very nice sized bedrooms. The primary bedroom comes complete double doors, with its own walk in closet and 5 piece ensuite. 3 more bedrooms and a 4 piece bathroom complete this upper level. The basement is another 1300 SF of useable space waiting for your own personal touches. Come see 63 Prince George Crescent to see all it has to offer! Book your private showing today! (id:48303)
Right At Home Realty
53 Coulson Avenue
Essa (Angus), Ontario
Charming and move-in ready, this beautifully updated one-level bungalow offers 3 bedrooms and 2 baths on a spacious in-town lot. Recently enhanced with a new roof in 2023, upgraded windows, spray foam installation and new tankless hot water heater (2023) this home boasts an Ikea kitchen with sleek granite countertops, and cozy in-floor heating with its own thermostat.Modern touches throughout include upgraded lighting. The fully fenced large yard features three sheds, one of which has been transformed into a chicken coop, complete with five chickens that come with the sale. Theres ample space to add a shop, garage, garden, and more.Located and only 15 minutes from Barrie, this affordable gem is perfect for first-time homebuyers or those looking to downsize while enjoying small-town charm with easy access to city conveniences. (id:48303)
Sutton Group Incentive Realty Inc.
26 Hearn Street
Bradford West Gwillimbury (Bond Head), Ontario
Welcome to Your Dream Home A Blend of Luxury, Space, and PracticalityStep into this stunning 5-bedroom, 3.5-bathroom residence, with bonus office room, where modern design meets timeless elegance. This home is a true masterpiece, featuring a unique exterior with a combination of clay brick, architectural stone, and sleek aluminum railing with glass panels. The curb appeal is undeniable, setting the stage for the exceptional quality found within. Inside, every detail has been thoughtfully crafted. The luxurious interior showcases quality solid oak handrails and pickets finished in a natural color, perfectly complementing the expansive 9-foot ceilings on both the ground and second floors. The basement offers a generous 8-foot ceiling and includes a walkout, providing additional space and comfort.The gourmet kitchen is designed for those who love to cook and entertain. It features stunning granite countertops, expertly designed cabinetry, and a double stainless steel sink. The bathrooms continue the theme of luxury, with white fixtures, chrome accessories, and a frameless glass shower door and walls in the ensuite. A double sink in the second-floor washroom ensures convenience for the whole family. Flooring throughout the home includes durable ceramic tiles in the foyer, powder room, kitchen, breakfast area, and all bathrooms, while the main floor is adorned with high-quality vinyl laminate flooring Additionally, the home is equipped with a 200 Amp circuit breaker panel. This home is perfectly situated with easy access to Hwy 27 and Line 7, you're just a 5-minute drive from Hwy 400 and minutes away from the upcoming Hwy 413, making commuting a breeze.Nearby, you'll find a range of amenities and attractions: Schools: Close proximity to Bondhead Elementary School and Bradford District High School. Recreation: Enjoy the outdoors at nearby Scanlon Creek Conservation Area or the Bond Head Golf Club, perfect for weekend relaxation and activities. (id:48303)
RE/MAX Real Estate Centre Inc.
116 Winchester Terrace
Barrie (Innis-Shore), Ontario
Cozy, Bright And Super Spacious Family Home! Great Valued! Situated In Popular Innishore Estates. Approx 4400 + SqFt of Finished Space With Key Features: *5 Total Bedrooms (4+1) *Office On The Main Floor *4 Full Bathrooms Plus Powder Room *2 Bedrooms (Primary&2nd) With Private Ensuite *2 Bedrooms with Semi Ensuite Jack & Jill Bathroom *Eat in Kitchen W/Breakfast Bar *W/O Basement Apartment W/Second Kitchen, Fireplace & In-law Suite *2 Car Garage With Inside Entry *Main Floor Laundry *New Floors Upstairs *Freshly Painted 9Ceiling *Roof 2023 *Water Softener 2024. Great Location! Close to the Go Station, Lake Simcoe, Minutes To HWY 400, Friday Harbour and More! Dozens of photos give you a good idea, but this one needs to be seen in person! (id:48303)
Royal LePage Your Community Realty
53 Coulson Avenue
Angus, Ontario
Charming and move-in ready, this beautifully updated one-level bungalow offers 3 bedrooms and 2 baths on a spacious in-town lot. Recently enhanced with a new roof in 2023, upgraded windows, spray foam installation and new tankless hot water heater (2023) this home boasts an Ikea kitchen with sleek granite countertops, and cozy in-floor heating with its own thermostat. Modern touches throughout include upgraded lighting. The fully fenced large yard features three sheds, one of which has been transformed into a chicken coop, complete with five chickens that come with the sale. There’s ample space to add a shop, garage, garden, and more. Located and only 15 minutes from Barrie, this affordable gem is perfect for first-time homebuyers or those looking to downsize while enjoying small-town charm with easy access to city conveniences. (id:48303)
Sutton Group Incentive Realty Inc. Brokerage
63 Prince George Crescent
Barrie, Ontario
Welcome to 63 Prince George Cres!! This absolutely stunning 4 bedroom, 3 bath home has it all! Walk in to a huge front entry way with an absolutely stunning step down family room with fireplace with new stone surround. Lovely crown molding throughout the home. Continue into a beautiful big updated custom kitchen with gas stove, coffee bar and tons of entertaining space. Walk out from the kitchen and sit and have a coffee on your deck overlooking your gorgeously landscaped yard with inground heated, saltwater pool. Fully fenced, it's waiting for your first pool party, also included a gas line for your BBQ. Head back inside to your formal dining room and host dinners that people will talk about for years to come. Head upstairs on your lovely curved stairwell to a big landing which is your path to 4 very nice sized bedrooms. The primary bedroom comes complete double doors, with its own walk in closet and 5 piece ensuite. 3 more bedrooms and a 4 piece bathroom complete this upper level. The basement is another 1300 SF of useable space waiting for your own personal touches. Come see 63 Prince George Crescent to see all it has to offer! Book your private showing today! (id:48303)
Right At Home Realty Brokerage
575 Oleary Lane
Tay (Victoria Harbour), Ontario
A Blend of Modern Elegance and Natural Beauty! Discover this bright and beautifully custom designed home, featuring soaring vaulted ceilings and a beautiful kitchen equipped with stainless steel appliances and access to the gorgeous backyard. Enjoy cozy evenings by the real wood fireplace, and appreciate the peace of mind provided by a lifetime warranty insulated roof and foam-insulated walls with an R-value of 50.The home boasts charming exterior wood siding, spacious front and back decks, and a generous 4-car driveway. For relaxation and entertainment, jump into the heated 12x18 swimming pool, added in 2021, and make use of the 8x12 garden shed for your outdoor tools and supplies.Surrounded by mature trees and offering spectacular year-round views right from your upper balcony of Hogg Bay. This property is ideally situated close to local walking and biking trails and is just a short drive from in-town amenities, making it the perfect blend of tranquility and convenience. **** EXTRAS **** Seller willing to negotiate all furnishings in home except for tools in the garage and wall hangings (id:48303)
Right At Home Realty




