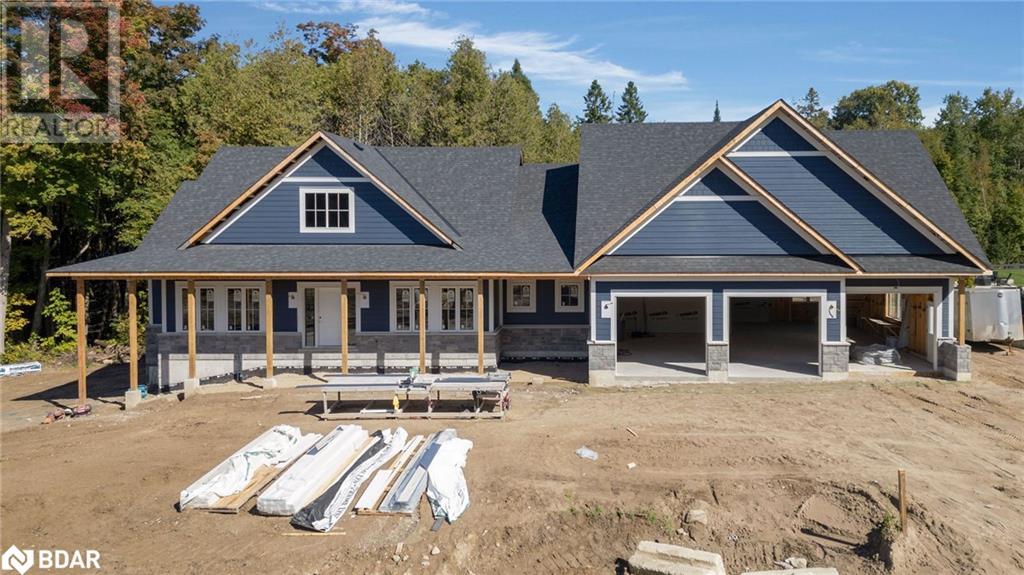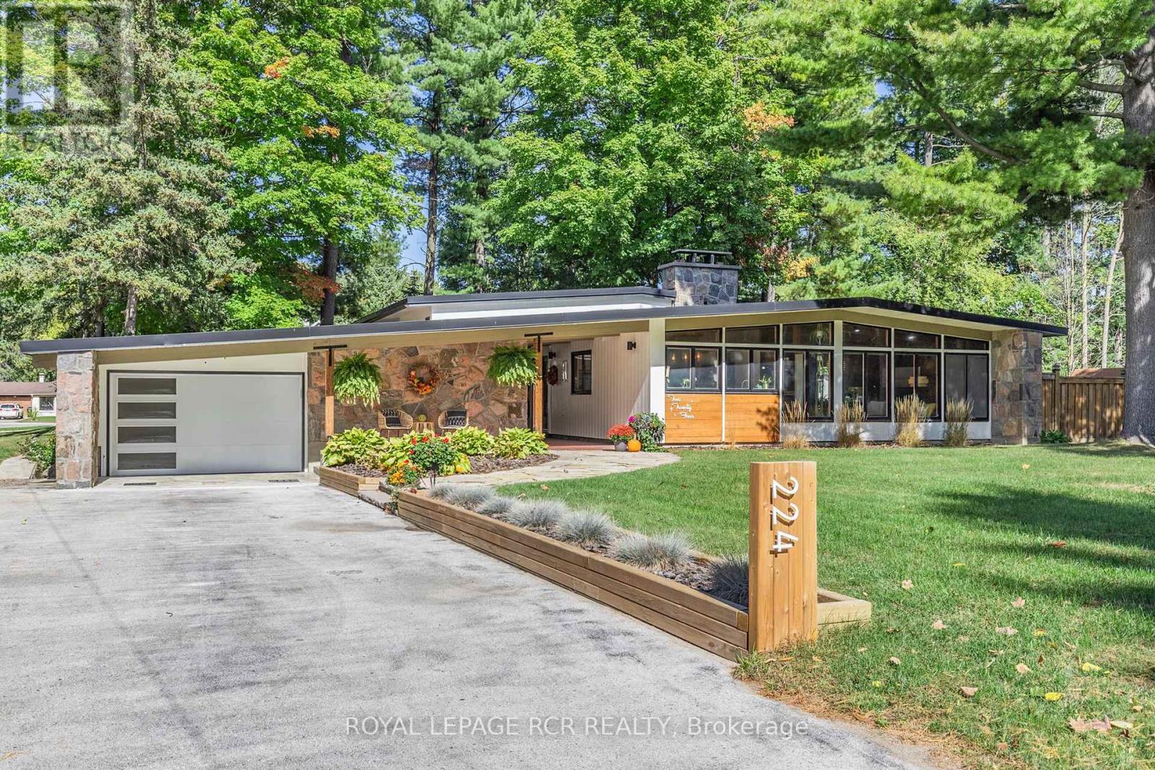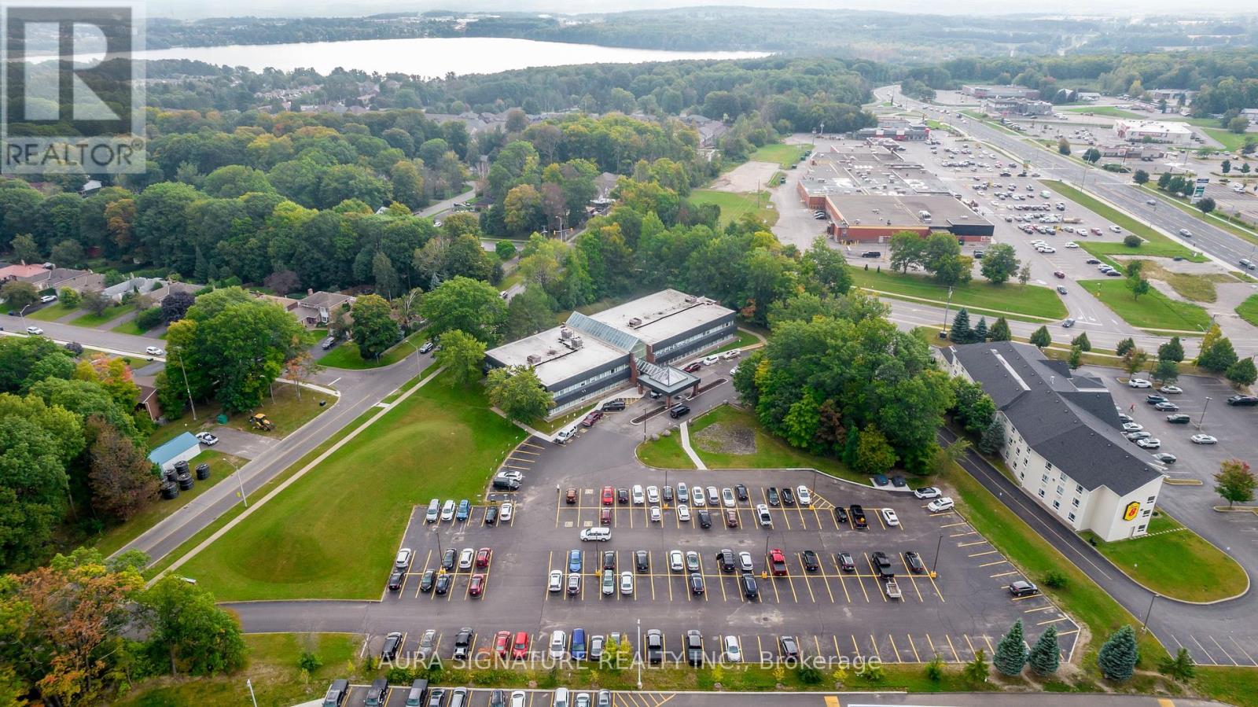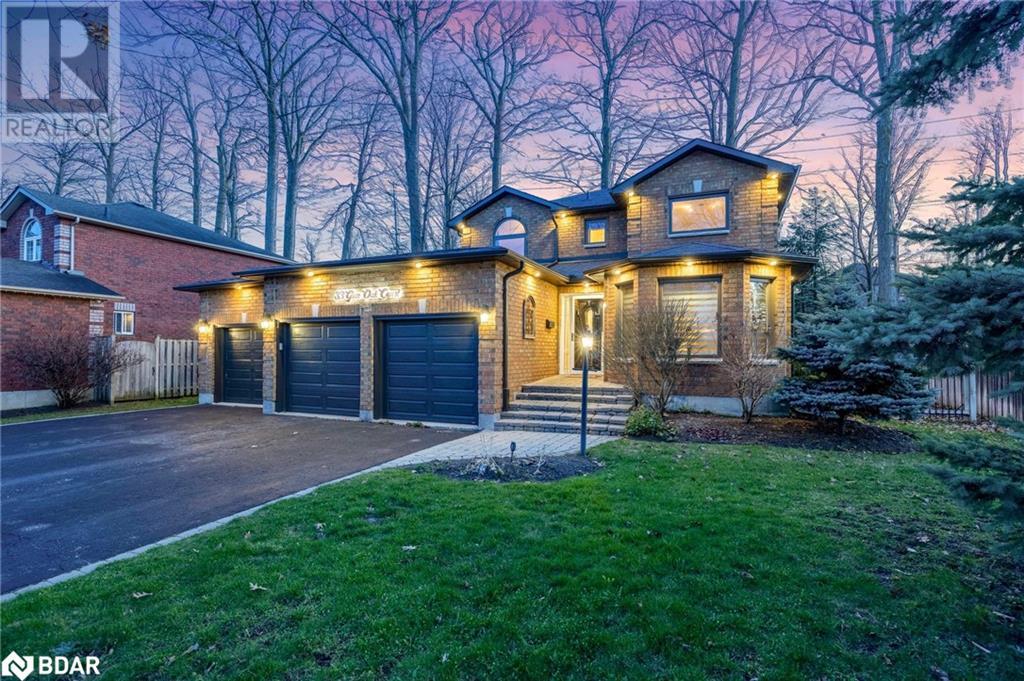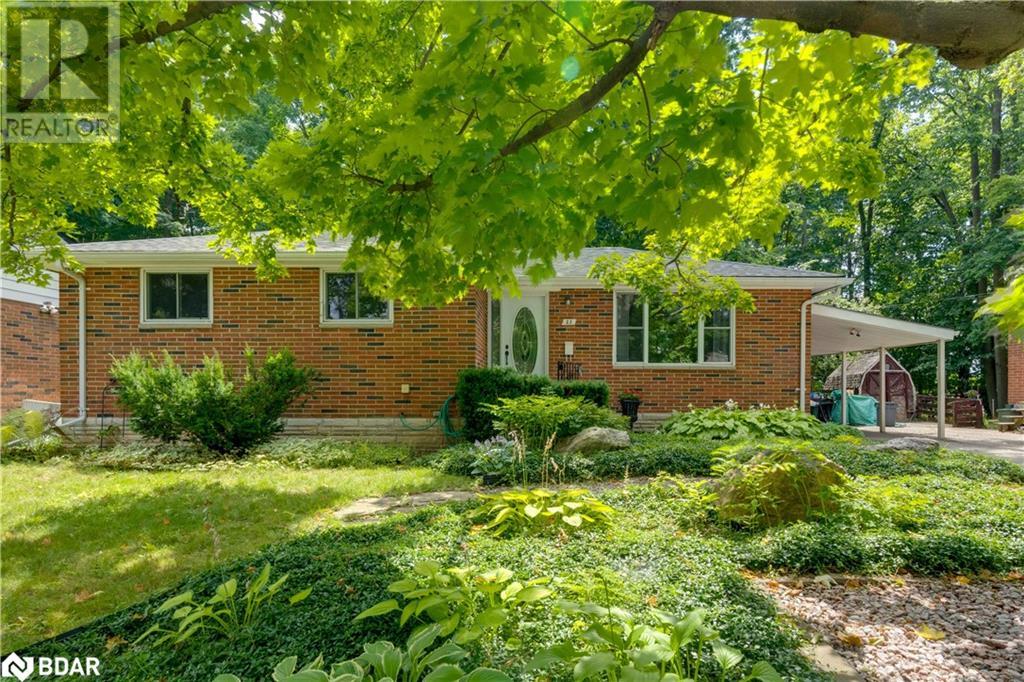2226 Richard Street
Innisfil, Ontario
Charming Raised Bungalow in Innisfil: A Perfect Family Retreat! Welcome to your dream home in the heart of Innisfil! This impressive raised brick bungalow is nestled on a spacious lot in a mature neighborhood, offering both privacy and convenience. Just a short stroll to local shopping and the beautiful lake, this property truly embodies the best of both worlds. Key Features: Spacious Living: With three bright and airy bedrooms on the main level and an additional one downstairs, this home provides ample space for families of all sizes. Enjoy the expansive living areas perfect for entertaining or relaxing with loved ones. Outdoor Yard: Step outside to your private backyard, complete with a walkout deck ideal for summer barbecues or morning coffee. There's plenty of room for a pool, making it the perfect spot for outdoor fun! Ample Garage Space: The 600 sq.ft. attached garage boasts high ceilings and direct entry into the home, offering both convenience and additional storage space. Comfort and Functionality: This home features three well-appointed bathrooms and a large recreation room that can be tailored to your lifestyle whether its a game room, home theater, or gym. Built to Last: Enjoy peace of mind with a Generac Generator, ensuring you're never left in the dark during power outages. Prime Location: Situated within walking distance to schools, parks, and shopping, this location is ideal for families and those seeking a vibrant community atmosphere. The proximity to the lake offers endless opportunities for leisure and outdoor activities. Don't miss out on this incredible opportunity to own a well-built home in one of Innisfils most desirable areas. Schedule your showing today and discover the perfect blend of comfort, space, and convenience! (id:48303)
Century 21 B.j. Roth Realty Ltd. Brokerage
63 Marlow Circle
Springwater, Ontario
Immaculate 3 bedroom raised bungalow in fantastic neighbourhood & great neighbours! Lets start with updates and upgrades! Windows and front door replaced in 2021, high efficiency gas furnace 2022, front walkway 2020, completely new kitchen with island, main floor baths, all flooring throughout main floor, freshly painted, pot lights, stair runner, stainless steel sink in laundry dishwasher and water softener all as of Spring of 2024! Walking into the foyer you will be greeted by lots of natural light and plenty of closet space. Open concept living room with fireplace, and eat in kitchen with vaulted ceilings. Kitchen has been transformed into a place that any cook can appreciate with all new custom cabinetry, quartz countertops and back splash, as well as large island with waterfall which will be the gathering place in your new kitchen! Walk out to large deck overlooking spacious yard with mature trees and lots of privacy, would be perfect for inground pool! Primary bedroom is your own spacious oasis with his and her closets, loads of bright windows as well as lovely ensuite. 2 car garage has inside entrance to large laundry room on main level with lots of closet space. There is also another entrance from the garage to the lower level mechanical room/storage. Lower level is light and bright with lots of above grade windows and has a large bedroom with walk in closet, beautiful 3 piece bath, bonus room now being used as a workout area and a beautiful and bright family room. Hillsdale is a wonderful place to live and to raise a family with school close by, ball park, outdoor rink in the winter, store, restaurants, only 15 minutes to Barrie, close to 2 ski hills, golf, 20 minutes to Wasaga Beach and so much more. This home's lower level could easily be changed to a granny flat or enjoy the finished lower level as is but there are options!!! Extensively renovated so you can just move in! Immediate possession available. (id:48303)
Royal LePage Team Advantage Realty
66 Thoroughbred Drive
Oro-Medonte, Ontario
Seize this rare opportunity to own a customized builder home currently under construction in the prestigious Braestone community. This Gelderland model, enhanced with over $600,000 in upgrades and integrated structural improvements, is set for completion in January 2025. Flexible closing date options are available to align with your needs. Situated on a premium, nearly one-acre private lot with a forested backdrop and no neighbors on one side, this home offers 3+1 bedrooms and 3.5 baths. The thoughtfully designed open-plan layout seamlessly integrates the living and kitchen areas, creating a spacious and inviting atmosphere. The upgraded kitchen features stainless steel appliances and a walk-in pantry. The great room boasts a floor-to-ceiling stone fireplace surround and 16' bi-parting patio doors that lead to a large covered composite deck. A sep dining room provides the perfect setting for hosting family and friends. Upgrade hardwood flooring throughout the principal rooms. The private primary suite, nestled in the back corner of the home, offers scenic views of the forested rear yard, a spacious walk-in closet, and a luxurious 5-piece ensuite. Two family bedrooms on the opposite side of the home share a Jack & Jill bath and each has a walk-in closet. Expand your living space in the fully finished lower level with large above-grade windows, 9-foot ceilings, and boiler-based heated floors. This level includes a huge recreation space, home theatre room, dedicated exercise room, a 4th bedroom with walk-in closet, a 3-piece bath, and a storage room. The expanded triple garage features stairs leading up to a loft above for additional storage space. Embrace the unique lifestyle that the Braestone community offers, including walking trails, pond skating, fresh fruits and vegetables, a sugar shack, baseball, and most importantly, great neighborly camaraderie. Make this remarkable home your next and enjoy an enriched lifestyle in an environment that promotes togetherness. (id:48303)
RE/MAX Hallmark Chay Realty Brokerage
356 W Livingstone Street
Barrie, Ontario
Pride of Ownership!! A generous family home and First time on the market! This sprawling 2 storey all brick home features a double car garage, large main floor with eat-in kitchen, separate dining, living room and family room. There is a walkout to a pristine private backyard backing onto Agricultural land. With 4 bedrooms and 3 bathrooms there is plenty of room for family to stay. The basement is a lovely extension to the home's living space featuring a workshop and office area. Close to schools, worship and shopping. Bring your family home to a mature, well established family neighbourhood. (id:48303)
Royal LePage First Contact Realty Brokerage
224 Mccrea Drive
Clearview (Stayner), Ontario
Is this the one you've been waiting for? Take a look at this Stunning Modern Mid Century Beauty!! This two family home has been Lovingly Maintained Upgraded & Updated extensively over the last 5 years! Located on a Lovely Tree Lined Street in a Very Desirable Mature Neighbourhood of Stayner on a Double Corner Lot in town on approximately .40 acre! This Fantastic Home Offers 4+2 Bedrooms, 3+1 Bathrooms & 1+1 Kitchens! The Fabulous Main Floor Layout starts with a Welcoming Foyer, Large & Bright Living/Dining room area Featuring a Floor to Ceiling Stone Fireplace, Updated Flooring & high Ceilings with the Original Wood Beams & a walk-out to the patio & Large Backyard area! Beautifully Renovated Main Kitchen offers 2 Sinks, Large Custom Butcher Block Island with waterfall, Gorgeous Quartz Countertops, updated Stainless Steel Appliances including, Fridge, Stove, B/I Dishwasher, In Island Microwave & Bar Fridge! Second Floor Features a Grand Primary Bedroom with a Lovely Ensuite featuring Double Sinks, Soaker Tub, Separate Shower, Walk-in closet, Laundry area, & a Walk-out to your own Private Deck/Balcony! Three more good size Bedrooms, a Main Bath with Walk-in Shower & Pax Wardrobe in The Hallway for additional Storage. This home would be ideal if you're looking to purchase a home with extended family or perhaps ageing parents that still want their own space! Beautifully finished 2 Bedroom Self Contained Apartment Features it's own Private Entrance & Driveway. Above Grade Windows Throughout make this space feel like home! Modern Kitchen with Stainless Steel Appliances, Butcher Block Island & 3 Piece Bath & Laundry area new in 2020! Stunning Floor to Ceiling Stone Fireplace, Pot Lights, Updated Flooring & so much more! Upgraded Electrical Panels (3) to 200 Amp, Entire Home painted, New Flooring & Electrical Light Fixtures, Lower Level kitchen, Bath, Laundry all in 2020. Main Kitchen Renovate & New Garage Door (Heated Garage) & opener in 2022. (id:48303)
Royal LePage Rcr Realty
131 Atherley Road
Orillia, Ontario
A fantastic opportunity awaits with a high visibility and high-traffic location for the right business. This building has two offices, a reception area, and a two-bay garage. The property is paved, with room to park all around the building. It has great exposure as it is situated on the main road. Neighbours include a car dealership, car wash, bakery, and multiple retail locations. Uses include Building Supply Offices, Convenience Stores, Financial, Fitness, Grocery, Laundromat, Light Equipment Sales and Service, Motel Vehicle Accessories Stores, Personal Service Shops, Rental Stores, Restaurants, Retail outlets, Service or Repair Shops. Showings By Appointment Only!!! (id:48303)
RE/MAX Right Move
240 Penetanguishene Road Unit# 203
Midland, Ontario
Welcome to the Huronia Medical Centre, one of Midland's busiest healthcare locations! Just minutes from Georgian Bay General Hospital, This building offers suites ranging from 1,000-3,000 square feet, with plenty of parking, and a covered drop off area. The building features a large lobby area, with an elevator and public washrooms. The neighboring suites consist of: Imagining, Dyna Care Labs, Dental, Audiology, GPS, and a Shoppers Drug Mart Pharmacy on the main floor to facilitate your patients needs. Take advantage of this great location that's already housing a slew of Midlands well known practitioners. (id:48303)
Team Hawke Realty
1 Whistler Place
Oro-Medonte, Ontario
Location Location Location! Welcome to 1 Whistler Place which is situated in the highly sought after Ravines of Oro-Medonte! The exceptional custom built quality Gregor bungalow is sitting on a very private, treed 2 acre lot! You will fall in love with the property. Lots of trails, small creek running along the property, gardens including veggie gardens, new deck, new exterior vinyl siding, most of windows have been updated, and a nice above ground pool to cool off in this summer! This raised bungalow offers almost 2000 sq ft of living space with room in the increase sq footage. 3 spacious bedrooms on main level plus a bedroom in basement.2 full baths including a 4 pc ensuite bath. Lrg eat-in kitchen with patio door to deck. Spacious living room plus a separate dinning room. Main floor laundry close to the bedrooms. Custom built-in front entry cabinetry w/hooks. Partially finished basement with bedroom plus a lrg family room including gas fireplace! Enjoy the comforts of a Natural Gas Hi-eff furnace, New central air conditioner, water softener plus a full water filtration system, high speed internet, drilled well (180 ft deep). Double garage garage with inside entry into the house. Your family will love all the amenities in the area which includes being around the corner to Quayles brewery, ski hills approx 5 mins away, short drive to Coldwater & Orillia, close to hwy 400 extension, and Warminster Elementary School is only 5 mins away. (id:48303)
Century 21 B.j. Roth Realty Ltd. Brokerage
240 Penetanguishene Road Unit# 204
Midland, Ontario
Welcome to the Huronia Medical Centre, one of Midland's busiest healthcare locations! Just minutes from Georgian Bay General Hospital, This building offers suites ranging from 1,000-3,000 square feet, with plenty of parking, and a covered drop off area. The building features a large lobby area, with an elevator and public washrooms. The neighboring suites consist of: Imagining, Dyna Care Labs, Dental, Audiology, GPS, and a Shoppers Drug Mart Pharmacy on the main floor to facilitate your patients needs. Take advantage of this great location that's already housing a slew of Midlands well known practitioners. (id:48303)
Team Hawke Realty
240 Penetanguishene Road Unit# 104
Midland, Ontario
Welcome to the Huronia Medical Centre, one of Midland's busiest healthcare locations! Just minutes from Georgian Bay General Hospital, This building offers suites ranging from 1,000-3,000 square feet, with plenty of parking, and a covered drop off area. The building features a large lobby area, with an elevator and public washrooms. The neighboring suites consist of: Imagining, Dyna Care Labs, Dental, Audiology, GPS, and a Shoppers Drug Mart Pharmacy on the main floor to facilitate your patients needs. Take advantage of this great location that's already housing a slew of Midlands well known practitioners. (id:48303)
Team Hawke Realty
240 Penetanguishene Road Unit# 206
Midland, Ontario
Welcome to the Huronia Medical Centre, one of Midland's busiest healthcare locations! Just minutes from Georgian Bay General Hospital, This building offers suites ranging from 1,000-3,000 square feet, with plenty of parking, and a covered drop off area. The building features a large lobby area, with an elevator and public washrooms. The neighboring suites consist of: Imagining, Dyna Care Labs, Dental, Audiology, GPS, and a Shoppers Drug Mart Pharmacy on the main floor to facilitate your patients needs. Take advantage of this great location that's already housing a slew of Midlands well known practitioners. (id:48303)
Team Hawke Realty
240 Penetanguishene Road Unit# 103a
Midland, Ontario
Welcome to the Huronia Medical Centre, one of Midland's busiest healthcare locations! Just minutes from Georgian Bay General Hospital, This building offers suites ranging from 1,000-3,000 square feet, with plenty of parking, and a covered drop off area. The building features a large lobby area, with an elevator and public washrooms. The neighboring suites consist of: Imagining, Dyna Care Labs, Dental, Audiology, GPS, and a Shoppers Drug Mart Pharmacy on the main floor to facilitate your patients needs. Take advantage of this great location that's already housing a slew of Midlands well known practitioners. (id:48303)
Team Hawke Realty
104 - 240 Penetanguishene Road
Midland, Ontario
Welcome to Huronia Medical Centre one of the Busiest medical centers in Midland being only a few minutes to the hospital, The site features Suites from 670 to 2920 Square Feet and plenty of parking, a convenient covered drop off area, practitioners Include Imaging, dyna care labs, Dentist, hearing aid , and Numerous General Practitioners, the site also includes a Shoppers Drug Mart to Facilitate your Patients needs.Extras: (id:48303)
Aura Signature Realty Inc.
206 - 240 Penetanguishene Road
Midland, Ontario
Welcome to Huronia Medical Centre one of the Busiest medical centers in Midland being only a few minutes to the hospital, The site features Suites from 670 to 2920 Square Feet and plenty of parking, a convenient covered drop off area, practitioners Include Imaging, dyna care labs, Dentist, hearing aid , and Numerous General Practitioners, the site also includes a Shoppers Drug Mart to Facilitate your Patients needs. (id:48303)
Aura Signature Realty Inc.
203b - 240 Penetanguishene Road
Midland, Ontario
Welcome to Huronia Medical Centre one of the Busiest medical centers in Midland being only a few minutes to the hospital, The site features Suites from 670 to 2920 Square Feet and plenty of parking, a convenient covered drop off area, practitioners Include Imaging, dyna care labs, Dentist, hearing aid , and Numerous General Practitioners, the site also includes a Shoppers Drug Mart to Facilitate your Patients needs. (id:48303)
Aura Signature Realty Inc.
103a - 240 Penetanguishene Road
Midland, Ontario
Welcome to Huronia Medical Centre one of the Busiest medical centers in Midland being only a few minutes to the hospital, The site features Suites from 670 to 2920 Square Feet and plenty of parking, a convenient covered drop off area, practitioners Include Imaging, dyna care labs, Dentist, hearing aid , and Numerous General Practitioners, the site also includes a Shoppers Drug Mart to Facilitate your Patients needs. (id:48303)
Aura Signature Realty Inc.
33 Glen Oak Court
Barrie, Ontario
Beautiful 5 bedroom detached Home W/triple car Garage On Premium Lot & Quiet Court! Sought after area with 4+1 Bedrooms/4 Washrooms Featuring A great Layout W/3,350+Sq/Ft Of Living Space, Fully Finished Basement. Tons of upgrades Including: 200 amp service panel, Three R16 Garaga doors w/wifi openers, all new windows except family/laundry/kitchen, newer soffit/facia/trough, all new led dimmable soffit pot lights/wifi controlled, Showpiece finished fully insulated & heated garage w/new electrical/dimmable led pot lights/ceiling fans/2 heaters w/thermostat/separate 100 amp panel/bonus drive thru garage door to backyard, shingles/Ac approx. 5 yrs, furnace approx. 10 yrs old, Hardwood Flooring, Gas Fireplace, Open Concept Kitchen W/Granite Counters, W/O To Newer Built Deck, Landscaping W/Treed & Private Backyard Ideal For Entertaining! 8-Zone Irrigation. Easy In-Law conversion, Oversized Lot (76Ft X 135Ft). Skylight. Owned Water Softener 2022. Garden Shed. Quiet cul de sac, close to schools, movies, shopping, restaurants, hospital, Barrie Country Club, easy access to highway 400 to head North to the cottage or South to the airport and so much more! Pride of ownership for this outstanding home! Shows 10++ (id:48303)
Sutton Group Incentive Realty Inc. Brokerage
80 Horseshoe Boulevard Unit# 307
Oro-Medonte, Ontario
Welcome to Unit 307 at Slopeside Condos, nestled in the heart of Horseshoe Valley Resort! This haven is your gateway to all-season delight, from thrilling skiing, snowboarding, and snowshoeing in winter, to invigorating golfing, mountain biking, and hiking in the warmer months. The open-concept living space includes a modern kitchen, adorned with stainless steel appliances, a built-in microwave, and quartz countertops, stands ready to fulfill your culinary desires. After an adventure-packed day, cozy up by the fireplace, letting its warmth caress your senses. Wake up to the expansive primary bedroom, which features a walk-out to the balcony. Designed with inclusivity in mind, this unit is wheelchair accessible, showcasing extra-wide doors in the primary suite and an intelligently designed ensuite. Another generously sized bedroom, a spacious den, and a second modern bathroom ensure ample living space. Convenience meets functionality with an in-unit washer/dryer combo. Indulge in the condominium's lavish amenities, encompassing access to the Horseshoe gym, sauna, and both indoor and outdoor pools, Horseshoe Lake and Beach. Ample parking adds to the ease of living. Just minutes away lies the town of Craighurst, offering essentials like a grocery store, gas station, pharmacy, and restaurants. Barrie and Orillia are a short 20-minute drive, while the GTA is accessible within an hour's distance. For an extra touch of indulgence, the famed VETTA spa is a mere 4 minutes away, promising relaxation beyond compare. This is your chance to relish the distinctive luxuries of Horseshoe Resort, where each day presents a new adventure and each evening, a serene embrace of comfort. (id:48303)
RE/MAX Hallmark Chay Realty Brokerage
1071 Wood Street
Innisfil (Gilford), Ontario
Discover the charm of this detached 2-storey home, perfectly situated in the sought-after community of Gilford. This inviting residence features 3 bedrooms and 2 bathrooms, offering the perfect blend of comfort and practicality. Step inside and be greeted by an abundance of natural light pouring in through multiple windows, creating a warm and welcoming atmosphere. The large primary bedroom is a true retreat, complete with a walk-in closet and a private walkout balcony, perfect for enjoying your morning coffee or watching the sunset. The expansive unfinished basement, with its own walkout door, offers endless possibilities for customization. Whether you envision a recreational area, a home office, or additional living space, the choice is yours. Location is everything, and this gem is just steps away from the tranquil shores of Lake Simcoe. With deeded water access with an annual membership to a private beach, you can enjoy a large dock and an extensive park, ideal for entertaining guests. Plus, a nearby public park with water access and picturesque picnic areas is just a short walk away. This home offers the best of lakefront living without being directly on the lake, providing a peaceful retreat for relaxation and outdoor enjoyment. Don't miss out on this rare opportunity to own a piece of paradise in Innisfil. New shingles (2024) after photos on lower roof below windows in front.. **** EXTRAS **** Stove, fridge, B/I dishwasher, washer & dryer, bar fridge in wet bar, all electrical light fixtures, ceiling fan, window coverings, A/C, water worker pre-charged pressure tank [2023], water soften (id:48303)
RE/MAX Hallmark Realty Ltd.
E & F - 4 Cedar Pointe Drive
Barrie (400 North), Ontario
3,107 s.f. of combined Office or Retail Space in Cedar Pointe Business Park. Fantastic location with exposure to Dunlop St W and easy access to Highway 400 and the rest of the City. 798 s.f. additional mezzanine in Unit F at no charge. $16.50/s.f./yr & $8.16/s.f./yr + HST. Pylon sign additional $40 per month, per sign. (id:48303)
Ed Lowe Limited
23 Alexander Avenue
Barrie, Ontario
Welcome to this delightful 3+1 bedroom, 1-bathroom bungalow, nestled on one of Barrie’s most beautiful streets. For the past 30 years, this home has been lovingly cared for and is now ready for a new owner to continue its story. Inside, you’ll find a freshly painted main floor with newly revealed original hardwood floors, providing a warm and inviting atmosphere. The basement offers fantastic potential to finish recreational area that is already drywalled with pot-lights. A fourth bedroom in the basement has been used as a workshop, but easily converted back. The garage port has been recently updated, adding both functionality and charm to the property. This home boasts exceptional curb appeal, immediately drawing you in with its charming exterior and landscaped garden. The house features a spacious, deep lot typical of the East End, offering plenty of room for outdoor activities and gardening. It's location is ideal—just minutes from downtown, the waterfront, and local schools and parks. This bungalow is not just a house; it's a home with character and opportunity. (id:48303)
Century 21 B.j. Roth Realty Ltd. Brokerage
4 Spice Way Unit# 506
Barrie, Ontario
Stunning! This gorgeous condo suite, located in the coveted Bistro 6 community in southeast Barrie, combines the best of luxury and practical living. You’ll fall in love with 800 sq. ft. of bright and open living space featuring a den that provides a versatile space – a bedroom, an office, storage, or a walk-in closet, perhaps? Thoughtfully and extensively upgraded, this lovely suite boasts 9’ smooth ceilings, premium flooring throughout, pot lights in kitchen and living area, sparkling light fixtures, and superior trim and doors. The bright, modern kitchen features an impressive island, backsplash, tri-colour valence lighting and stainless steel appliances including an over-the-range microwave. Indulge in granite countertops, soft-close cabinet hinges, brand new Moen fixtures, and chic finishes within the bathroom and kitchen. With in-suite laundry and a walkout to your private balcony with gas BBQ hook-up, convenience and relaxation await you. Imagine being steps away from exciting amenities such as the communal spice kitchen and BBQ area, fully equipped gym, and basketball court. You’ll appreciate the quick walk to the GO Station, and minutes’ drive to shopping, restaurants and Hwy 400. Look no further to experience condo living at its absolute finest! Schedule a showing today. (id:48303)
Exp Realty Brokerage
25 William Street
Barrie, Ontario
Discover timeless elegance in this stunning century home, where historic charm meets modern-day comfort. Built over 100 years ago, this architectural gem is a testament to craftsmanship and detail, featuring the builders original stain glass window trademark, intricate moldings and soaring ceilings that harken back to a more graceful era. The spacious foyer welcomes you with rich wood accents and a grand staircase that is truly a centerpiece. The formal living room boasts large windows that bathe the space in natural light and sliding glass doors leading to a private wood deck that overlooks the beautifully landscaped backyard. Adjacent to the living room is a charming formal dining room, ideal for hosting dinner parties or intimate family meals, complete with an electric fireplace, antique wood mantel and vintage light fixtures that add to the home's unique allure. The updated kitchen offers the best of both worlds, blending period details like an antique icebox, converted hutch and custom cabinetry with modern appliances, stone countertops, and plenty of storage. Its a chef's delight, with a central island perfect for meal prep or casual dining. Just off the kitchen, is a mudroom, laundry area and half bathroom with a vintage, sliding pocket door. The second floor features 3 generously sized bedrooms, each with its own distinct personality, highlighted by large windows, a mostly finished attic/loft above the second bedroom, an office/den and 4 piece bathroom that has been tastefully updated. Outside, the lush and private backyard offers a peaceful retreat with mature trees, gardens, and wood deck perfect for outdoor dining and entertaining. For additional storage the home offers an attached shed. Located in a sought-after neighborhood known for its proximity to Kempenfelt Bay, Go Train, transit, local shops, restaurants, and parks, this home offers a rare opportunity to own a piece of history while enjoying all the conveniences of modern living. (id:48303)
RE/MAX Hallmark Chay Realty Brokerage
29 Melville Court
Oro-Medonte, Ontario
IMMACULATE 4-BEDROOM WALKOUT BUNGALOW ON A PRIVATE 1.09 ACRE LOT ON A QUIET CUL DE SAC IN A SOUGHT-AFTER FAMILY-FRIENDLY NEIGHBOURHOOD! This immaculate bungalow boasts 4 spacious bedrooms and 2 modern bathrooms, offering an abundance of space for comfortable living. Nestled at the end of a serene court on a sprawling 1.09-acre lot, this property promises tranquility and privacy. Located just 10 minutes from Barrie and 15 minutes to Orillia, this home offers the perfect balance of peaceful living with easy access to nearby amenities. Excellent schools and a local community centre are just a stone's throw away, making this a family-friendly street where neighbours become friends. Step inside to discover a bright, open-concept living space that seamlessly connects the living room, dining area, and eat-in kitchen. Perfect for entertaining, the kitchen features ample counter space and stylish finishes. The main level exudes warmth and charm, making you feel right at home from the moment you enter. The finished basement is a highlight, offering a walkout to the expansive backyard. With luxury vinyl plank flooring and custom built-ins, this space is ideal for a variety of uses, including in-law potential. Enjoy the convenience of remote blinds, a newer furnace, and an on-demand hot water heater, ensuring comfort and efficiency year-round. Your #HomeToStay awaits! (id:48303)
RE/MAX Hallmark Peggy Hill Group Realty Brokerage



