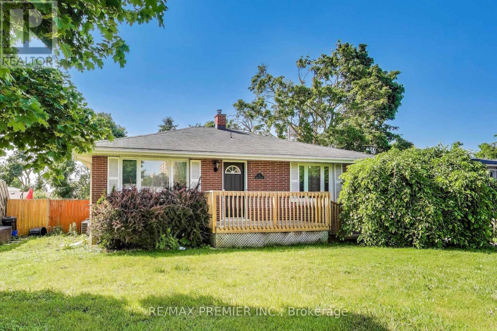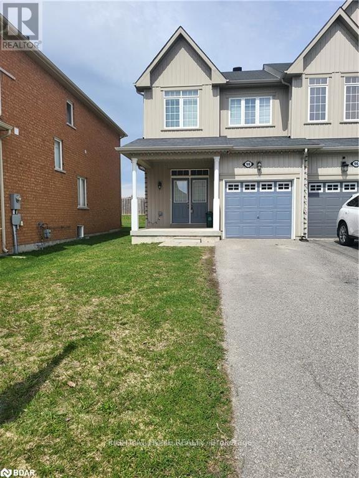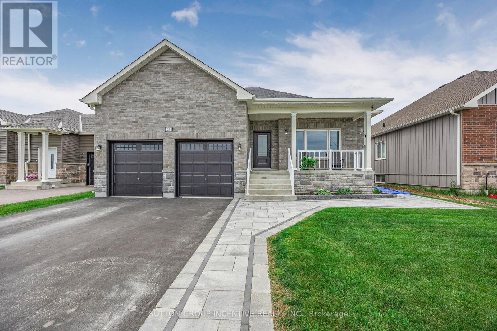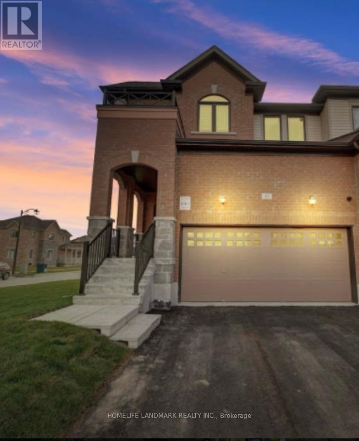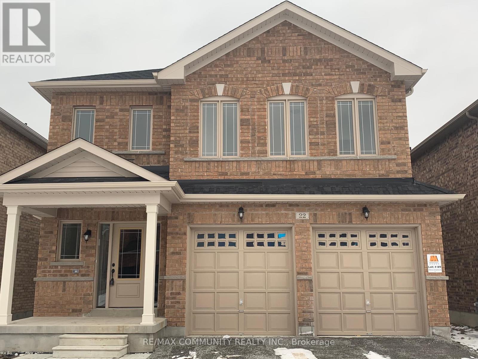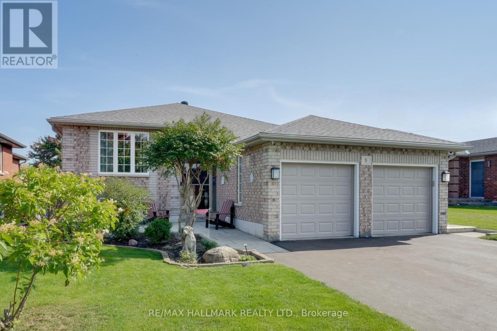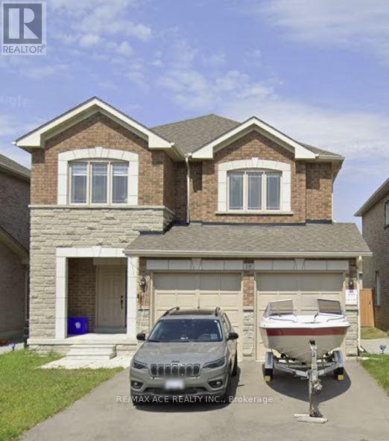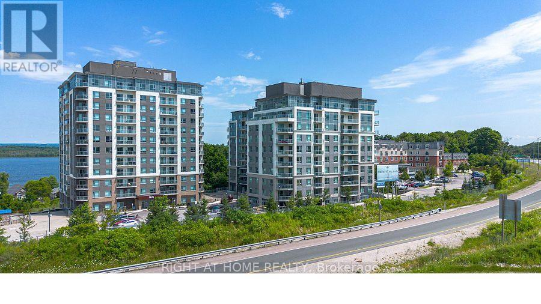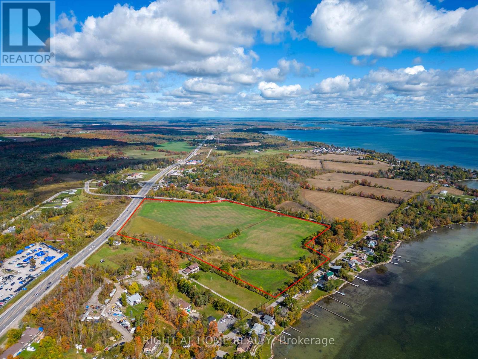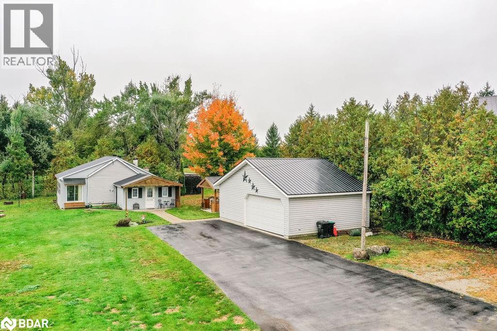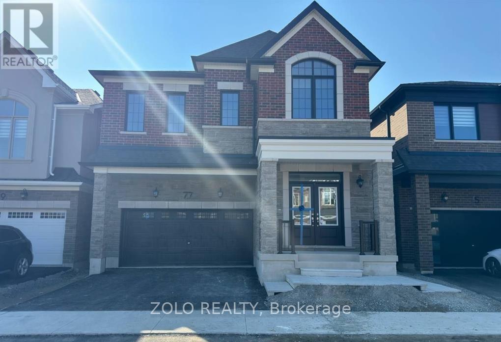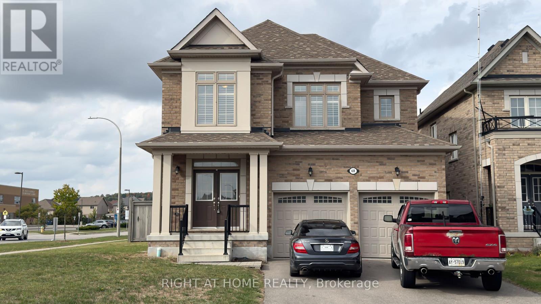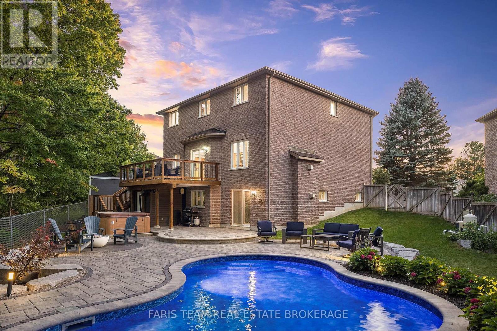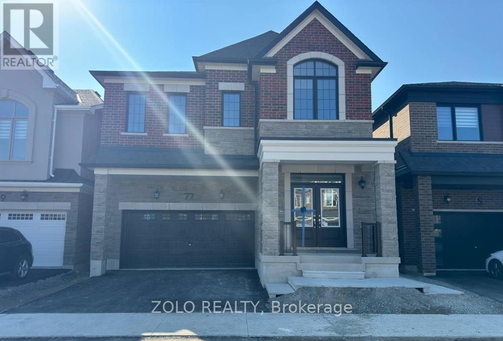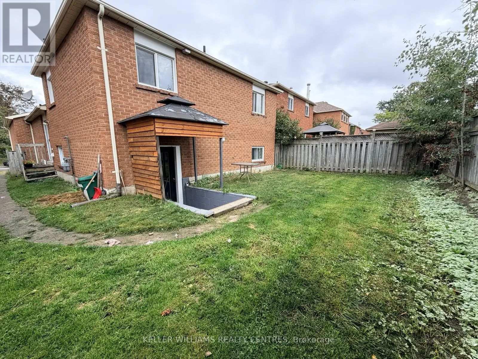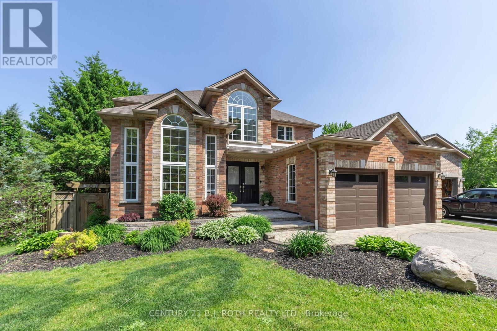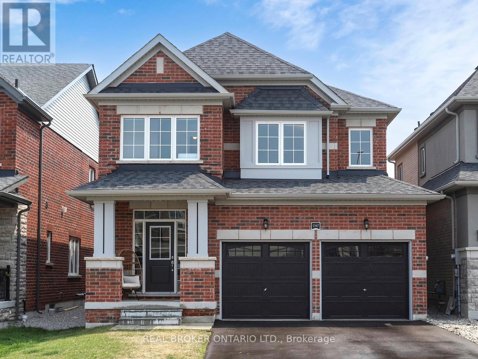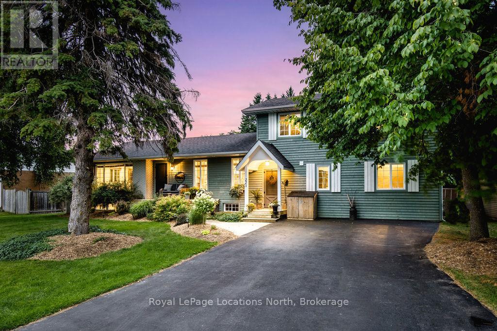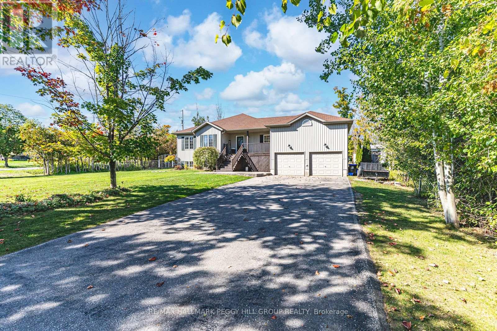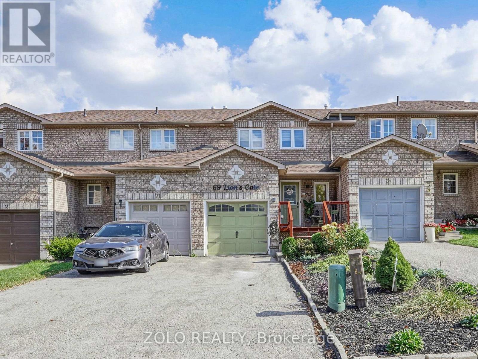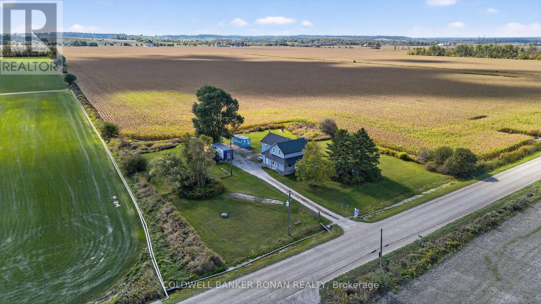5 Golfdale Road
Barrie, Ontario
PRICED TO SELL! INCREDIBLE VALUE!! Check out this charming bungalow located in a prime Barrie neighborhood! The main floor features a great layout, large eat-in kitchen with S/S appliances, clean & spacious bedrooms, access to a beautiful deck from the second bedroom, updated light fixtures & more! The finished basement offers plenty of additional space. Step outside to a huge backyard- ideal for summer barbecues, family fun, or creating your own outdoor oasis. The backyard also has a large Workshop/Studio. This home is conveniently located near shops, schools, highways & many other amenities. Don't miss it! (id:48303)
RE/MAX Premier Inc.
98 Pearcey Crescent
Barrie, Ontario
Stunning 3 bedroom, 2.5 bathroom townhome located in Barrie. Enjoy the lovely open-concept, spacious living featuring double door entry, stainless steel appliances in the kitchen, a family room with newer laminate flooring, and a walkout to a fully fenced backyard with no neighbours behind. An oak staircase leads to the second level offering 3 generous-sized bedrooms including a Primary bedroom with a 4-piece ensuite. Covered front porch. Newer fence & gate. Conveniently located close to schools, parks, rec centre, restaurants, shopping, and HWY 400! Perfect for the first-time buyer, family, or investor. (id:48303)
Right At Home Realty
21 Beverly Street
Springwater, Ontario
Enjoy all the charm that comes with living in a small town like Elmvale. The community offers numerous year-round events and festivals, as well as a variety of restaurants, shopping destinations, and more. This home is waiting for your family to make it their own. Please note that some pictures have been digitally staged to showcase the home's full potential. The kitchen truly serves as the heart of this home, featuring elegant quartz countertops, a sleek ceramic backsplash, stainless steel appliances, and a clean, contemporary design that blends style with practicality. The beautifully updated five-piece primary ensuite bath offers an oasis of modern luxury, complete with a stunning stand-alone tub, a separate shower enclosed by glass, and a soothing rain shower head for ultimate relaxation. On the lower level, there is abundant additional living space, including a stylish three-piece bathroom and a separate entry, ideal for guests or extended family. Smart home features enhance comfort and efficiency, such as a programmable thermostat, Govee exterior accent lighting, and a new steel entry door. The outdoor amenities include an inviting hot tub and gazebo, a fully fenced backyard, and an interlock walkway that boosts both security and curb appeal. The double garage provides two Wi-Fi enabled door openers and a convenient storage loft accessed by stairs, ensuring ample room for all your needs. Living in Elmvale means embracing small-town charm, with year-round events, festivals, diverse dining options, local shopping, and so much more. This bungalow offers the perfect setting for families looking for space and flexibility, whether for multi-generational living or simply room to grow. Some photos have been digitally staged to highlight the home's full potential, inviting you to imagine your family making it their own. (id:48303)
Sutton Group Incentive Realty Inc.
43 Lorne Thomas Place S
New Tecumseth, Ontario
Welcome to 43 Lorne Thomas Place in Alliston's newest and most desirable neighbourhood --a stunning full-brick end-unit townhome that feels just like a semi, sitting proudly on a rare 3,929 sq.ft. corner lot with triple exposure (South, East, North) and incredible natural light throughout. This 2021-built, 1,744 sq.ft. home offers 3 spacious bedrooms, 3 baths, and a total of 7 parking spaces including a double-car garage with an automatic garage door opener and an electrical outlet for EV charging. Inside, you will find 9ft ceilings, chocolate red oak hardwood floors on the main level, smooth ceilings, and an upgraded kitchen with quartz countertops, tile backsplash, and stainless steel smart appliances. The open-concept layout flows seamlessly into the living and dining areas, perfect for entertaining. Upstairs features a luxurious primary suite with a large glass shower and double sinks, generous bedrooms, and convenient second-floor laundry. Additional highlights include a fenced backyard (2023), smart and silent garage door system and security cameras. Situated on a quiet no-thru street close to parks, schools, and shopping---with new retail and amenities coming soon nearby--this move-in-ready home blends modern upgrades, elegant finishes, and everyday functionality into one perfect package. (id:48303)
Homelife Landmark Realty Inc.
22 Jardine Street
Brock, Ontario
2 Storey Home With 4 Bedrooms And 2 Full Bathrooms On 2nd Floor. Stainless Steels Appliances. Attached Garage With Direct Access & Remotes. Master Bedroom With Larger Walk-In Closet And Has 4 Pc Ensuite. all bedrooms are generously sized for comfortable living. Ideally located within walking distance to the beach, parks, schools, a golf course, and Lake Simcoe, this home combines convenience with lifestyle. (id:48303)
RE/MAX Community Realty Inc.
5 Pacific Avenue
Barrie, Ontario
Renovated bungalow with walkout lower level, thoughtfully customized with downsizers in mind, featuring one primary bedroom on the main floor and two additional bedrooms in the walkout level. Offering approximately 2,400 sq ft of finished living space, this home blends comfort, function, and style. The main floor includes a spacious primary bedroom, a 5-piece semi-ensuite bath with a recently renovated shower, and a large laundry room with inside entry to a true double garage that easily fits two vehicles. The sun-filled living room is warmed by a cozy gas fireplace, with ample space for a formal dining area if desired. The expansive custom kitchen, larger than similar homes in the area, showcases a walk-in pantry, oversized eat-in area, and 8 ft sliding glass doors that open to a 26' x 12' deck with views of Little Lake perfect for barbecuing, lounging, and entertaining. The fully finished walkout level extends the living space beautifully with another gas fireplace in the generous recreation room, plus two bedrooms, a full bathroom, and a workshop for hobbies or could be converted into a kitchen to create an in-law suite. This level also features its own 8 ft sliding glass doors opening to a landscaped patio with steps to the front of the home, offering excellent potential for multi-generational living or income. Built by Gregor Homes, this property has been lovingly customized by the original owners, meticulously maintained and renovated over the years, and is now offered for sale for the very first time. The home also features built-in permanent seasonal lighting perfect for any occasion. Ideally located just minutes from Highway 400, RVH, Georgian College, Georgian Mall, shopping, dining, and recreational amenities including the Barrie Sports Dome, this home delivers convenience without compromise. Downsize without compromise! (id:48303)
RE/MAX Hallmark Realty Ltd.
18 Jardine Street
Brock, Ontario
Newly Built Beautiful Sun-Filled 4 Br , Home In The Town Of Beaverton By The Shores Of Lake Simcoe. 9' Ft Ceiling On Main Level, Open Concept Kitchen W/Breakfast Area, Living/ Family Rm Overlooking The Fields/ W/Electric Fire Pl, Large Windows, Hardwood Floor T/O Main Level Except For The Tiled Area. Main Flr Laundry- Direct Access To Garage. Pri/ Br W/I Closet & 4Pc En Suite. Spacious Br W/ Large Windows. All Amenities. (id:48303)
RE/MAX Ace Realty Inc.
205 - 58 Lakeside Terrace
Barrie, Ontario
Experience lakeside living at its best in this spacious one-bedroom, one-bathroom condo at LakeVu. This modern suite features stainless steel appliances, in-suite laundry, and a private west-facing balcony with beautiful sunset and lake views perfect for unwinding after a long day.Residents enjoy access to premium building amenities, including a rooftop terrace overlooking Little Lake, fitness and games rooms, party lounge, dog wash station, guest suites, and EV charging stations. One underground parking space is included.Located just minutes from Georgian College, RVH, shopping, parks, and Highway 400, this home offers both comfort and convenience in one of Barries most desirable communities. (id:48303)
Right At Home Realty
1894 Big Chief Road
Severn, Ontario
Rare opportunity to own nearly 40 acres of prime land in a highly desirable location. Offering endless potential for a private retreat, hobby farm, or future development. Situated directly across from Lake Couchiching, this property provides the peace of the countryside with the convenience of being only minutes to Orillia, shopping, and Hwy 11. A unique opportunity with limitless possibilities. (id:48303)
Right At Home Realty
6 Stone Street
Springwater, Ontario
Welcome home to this beautifully inviting 3-bedroom, 2-bathroom residence in the heart of Elmvale. Designed for comfort and everyday living, it features bright, airy bedrooms, stylish bathrooms, and a cozy layout perfect for families or professionals. The spacious backyard provides a private outdoor haven ideal for play, relaxation, or hosting summer barbecues. With plenty of parking, a functional kitchen, and open living and dining area, you'll have everything you need to feel right at home. Nestled in a quiet, family-oriented community close to all local conveniences, this property blends small-town charm with modern living. Come see why this could be your perfect match! (id:48303)
Century 21 B.j. Roth Realty Ltd.
4306 Wainman Line
Severn, Ontario
Welcome to 4306 Wainman Line, a charming 2-bedroom, 1-bathroom bungalow nestled on a spacious 75 x 207 ft lot in the desirable Severn area. Offering approximately 1000 sq ft of comfortable living space, this home is a fantastic opportunity for those with vision and creativity. Just steps from Bass Lake Provincial Park, featuring a sandy beach, hiking trails, canoeing and kayaking, and picnic areas, you'll enjoy the perfect balance of peaceful living and convenient access to local amenities including shopping, dining, and services. The property also boasts approximately 600 sq. ft. detached garage with hydro--ideal for a hobbyist or a workshop. Whether you are looking to downsize, invest, or transform this property in a sought-after community, this home offers endless potential. (id:48303)
Royal LePage Signature Realty
9 Maria Street
Springwater, Ontario
Welcome To 9 Maria Street, Elmvale -A Charming Century Home Built In 1890, Offering A Unique Blend Of Historic Character & Modern Functionality. This 2+1 Bedroom, One-Bath Residence Features 1,973 Sq. Ft. Of Above-Grade Living Space With A Full Family & Dining Room, Providing A Spacious & Flexible Layout Suited To A Variety Of Lifestyles. The Home Also Includes A Legal-Height, Partially Finished Basement Spanning 1,167 Sq. Ft., Offering Ample Room For Storage, Or Future Living Space. Original Details Add Warmth & Personality, While Recent Updates Such As A New Furnace (2025) & Roof (2021) Deliver Comfort, Efficiency, & Long-Term Peace Of Mind. Ideally Located Just Steps From The Elmvale Arena, Queen Street, Local Parks, Foodland, Elmvale District High School, & Community Landmarks Such As The Elmvale Springwater Artisan Well, Annual Fall Fair & Maple Syrup Festival, This Property Combines Small-Town Charm With Everyday Convenience. Don't Miss This Rare Opportunity To Own A Piece Of Elmvale's History With Room To Grow And Make It Your Own. (id:48303)
RE/MAX Hallmark Chay Realty
7 - 13 Cheltenham Road
Oro-Medonte, Ontario
New Listing! Bright & Spacious 3-Bedroom Condo in Barrie's East End! Beautifully maintained 3-bed, 2-bath stacked condo in the desirable Georgian Drive community. This upper-level unit features an open-concept layout with large windows and plenty of natural light. The kitchen offers a breakfast bar and ample cabinetry, flowing into the living/dining area with walkout to a private balcony perfect for morning coffee or evening relaxation. The spacious primary bedroom and two additional bedrooms provide flexibility for family, guests, or a home office. Enjoy in-suite laundry, exclusive storage, and one parking space. Ideally located just minutes to RVH, Georgian College, shopping, transit, and Hwy 400. Perfect for first-time buyers, downsizers, or investors. Move-in ready and priced to sell! Some images have been virtually rendered. (id:48303)
Century 21 B.j. Roth Realty Ltd.
Lower - 77 Suzuki Street
Barrie, Ontario
enjoy living in this Beautiful and Bright Basement apartment in the desired Southeast community of Barrie near Mapleview and Yonge. This unit comes with ensuite private laundry room and features 1 Bedroom With an open concept kitchen and a good size family room with big window. vinyl flooring for entire unit. Modern Kitchen comes with Quartz Countertop, SS Appliances. The home comes equipped with a Heat Pump for cost effective energy saving and smart thermostat. Minutes away from GO station, Bus Stop, Hwy 400, Major stores, great schools and restaurants and many more! (id:48303)
Zolo Realty
68 Dowling Road
New Tecumseth, Ontario
Beautiful 4-bed, 3.5-bath detached home (~2,400 sq ft) in Alliston for $3,000 + utilities (hydro, water, and gas). Bright open layout, modern kitchen, in-unit laundry, and 2-car garage. Steps to Randal PS, parks & shops. Basement not included. Max 1-year lease. Renewal terms will have to be renegotiated. No pets or smoking permitted. First & last months rent + key deposit required. Tenants must submit a rental application, full credit report, job letter, 3 months certified bank statements, and government issued ID. (id:48303)
Right At Home Realty
96 Osprey Ridge Road
Barrie, Ontario
Top 5 Reasons You Will Love This Home: 1) Escape to your own backyard paradise with an inground saltwater pool, stone patio, firepit, professional landscaping, a surround sound system, and two storage sheds, creating the ultimate space for both entertaining and unwinding 2)This immaculate five bedroom home showcases beautiful hardwood flooring throughout, adding warmth and elegance to every room 3) Indulge in the recently renovated, spa-like bathroom complete with heated floors, a new rain fall shower head, a luxurious freestanding tub, a quartz vanity, a custom closet, and sleek modern finishes 4) The finished walkout basement filled with light offers extra or entertaining living space, while the updated laundry room with custom cabinetry ensures both function and style, along with ample storage 5) Tucked away on a quiet court with a private ravine lot backing on environmentally protected land, you'll enjoy serene surroundings without compromising proximity to schools, parks, and everyday amenities. 2,510 above grade sq.ft. plus a finished walk-out basement. 3,589 sq.ft. of finished living space. (id:48303)
Faris Team Real Estate Brokerage
77 Suzuki Street
Barrie, Ontario
Welcome to this Beautiful and Stylish Home in the desired Southeast community of Barrie near Mapleview and Yonge.This spacious Upgraded detached Home features 4 Bedrooms with 3 Ensuite, loft area in upper floor, 2 walking closet upstairs and 2 walking closet in main floor, With an open concept kitchen. This home boasts 9 ft ceilings on both floors and hardwood for entire the house. ModernKitchen comes with Quartz Countertop and a great size Island, Pantry, SS Appliances. The home comes equipped with a Heat Pump for cost effective energy saving and smart thermostat. Minutes away from GO station, Bus Stop, Hwy 400, Major stores, great schools and restaurants and many more! (id:48303)
Zolo Realty
Lower - 51 Mcdougall Drive
Barrie, Ontario
This spacious 1+1 bedroom multi-level lower unit in desirable North Barrie offers a blend of comfort and practicality, ideal for those seeking extra space and privacy. Conveniently situated near parks, restaurants, shopping, and public transit, the unit features two separate living areas, in-unit laundry, a crawl space for storage, and exclusive use of the backyard. Its thoughtful layout and prime location make it a standout choice for comfortable living in a vibrant community. (id:48303)
Keller Williams Realty Centres
48 Crimson Ridge Road
Barrie, Ontario
Welcome to 48 Crimson Ridge Rd a stunning executive home in one of Barrie's most prestigious and peaceful neighbourhoods. Steps from Wilkins Trail and Lake Simcoe, this residence offers the perfect blend of luxury and natural serenity. Featuring 4 bedrooms, 4 baths, and a fully finished basement, every detail showcases quality and elegance. Soaring two-storey foyer, custom hardwood floors, and crown moulding throughout. The chefs kitchen impresses with quartz counters, stainless steel appliances, and a large island that flows into a bright living room with gas fireplace. Formal dining and family rooms provide ideal spaces for entertaining or relaxing. The primary suite includes a private ensuite and double closets. Lower level offers a spacious rec area, gym or guest suite potential, plus a workshop and storage. Landscaped gardens and a double driveway complete the picture. Minutes to Wilkins Beach, Barrie South GO, top schools, parks, and shopping. Some images virtually staged. (id:48303)
Century 21 B.j. Roth Realty Ltd.
1347 Stevens Road
Innisfil, Ontario
Welcome to Stevens Rd, Innisfil, where Comfort Meets Lifestyle. This stunning 4-bedroom, 4-bathroom detached home offers over 2,548 sq. ft. of above-grade living space in a sought-after family-friendly neighbourhood. Built by Zancor Homes (Elevation A), this residence combines quality craftsmanship with modern design, making it the perfect choice for families looking for space, style, and convenience. Step inside and you'll immediately notice the thoughtful layout and over $50,000 in upgrades, including elegant finishes that elevate everyday living. The main floor features a spacious, open-concept design with bright windows that fill the home with natural light, ideal for both daily life and entertaining. Upstairs, you'll find four generously sized bedrooms, each with access to its own bathroom for maximum comfort and privacy. The primary suite offers a true retreat, complete with a luxurious ensuite and walk-in closet. The unfinished basement provides endless possibilities, whether you envision a recreation space, home gym, or even a secondary unit with its own side entrance potential, a smart option for multigenerational living or added income. Outside, enjoy a fully fenced backyard that's ready for kids, pets, or weekend barbecues. The location is unmatched, close to schools, shopping, and just minutes from Innisfil's beautiful beaches and parks, giving you that perfect blend of small-town charm and lakeside living. This is more than a home, its a lifestyle. Don't miss your chance to own a piece of Innisfil's growing community. (id:48303)
Real Broker Ontario Ltd.
221 Jane Street
Clearview, Ontario
DETACHED SHOP + SECOND DRIVEWAY. In Law capability. Welcome to this charming piece of paradise in the heart of Stayner. Nestled on a PRIVATE 93' x 158' lot surrounded by mature trees, this beautifully updated 4-bedroom, 4-bathroom home offers exceptional space, comfort, and privacy. The backyard is an entertainers dream featuring an above-ground pool with a large composite deck, hot tub, outdoor kitchen, dining area, lounging zones, and a cedar sauna. A cozy she shed adds the perfect escape for quiet moments. One of the standout features is the detached oversized garage/shop with soaring ceilings, hydro, and its own driveway is deal for a workshop, home business, or extra storage. There's also ample room to park boats, trailers, or multiple vehicles. Inside, the home impresses with a stylish front mudroom/laundry with barn door, two bedrooms, and a full bathroom on the entry level. The main floor offers a spacious dining area with room for a harvest table, a classic kitchen with quartz counters, farmhouse sink, breakfast bar, and stainless steel appliances, along with a large living room and sunken family room with vaulted ceilings, gas fireplace, built-ins, and walkout to the backyard. The primary suite includes a Juliet balcony, 4-piece ensuite, and a 2024 custom closet system. The lower level adds even more living space with a rec room, new wet bar with wine fridge and butcher block counters, a 3-piece bath, and an exercise room across from the sauna. Additional highlights include an RO water system, 2015 AC and furnace, extra attic insulation, built-in sound system, and a full renovation completed in 2002. Looking for a unique home that is meticulous- this is the one! (id:48303)
Royal LePage Locations North
20 Rosemarie Drive
Oro-Medonte, Ontario
RAISED BUNGALOW WITH IN-LAW POTENTIAL ON NEARLY HALF AN ACRE WITH ATTACHED GARAGE & A LOFT! Nestled in a peaceful Hawkestone setting near Lake Simcoe, this charming raised bungalow captures the best of small-town living with quick access to Highway 11 and is approximately 15 minutes to both Barrie and Orillia. Spend your days by the water at the nearby Hawkestone dock, pavilion, boat launch, and Oro Beach, or explore scenic trails only a short walk away. The nearly half-acre lot offers ample outdoor enjoyment with a large deck, two sheds, a fire pit, a chicken coop, and a kids' playset. The front of the home showcases great curb appeal, featuring an interlock walkway and a welcoming covered porch. The open-concept main level features hardwood and tile flooring, timeless finishes, and a bright kitchen with wood cabinetry, a breakfast bar, pantry, and some stainless steel appliances, including a gas stove, with clear sightlines into the living and dining areas. A walkout from the dining room opens to the back deck, where mornings start with coffee in the fresh air and evenings end surrounded by the sounds of nature. The primary bedroom includes a 3-piece ensuite and two double closets, while the main floor laundry with a sink adds everyday practicality. The fully finished basement, featuring a separate entrance, offers in-law potential and includes a cozy rec room with a gas fireplace, built-in bookshelves, a fourth bedroom, and a full bathroom. The attached two-car garage includes a loft area that provides additional storage, and the home is equipped with an 11 kW Generac generator. A truly inviting #HomeToStay in a setting that's easy to fall in love with. (id:48303)
RE/MAX Hallmark Peggy Hill Group Realty
69 Lion's Gate Boulevard
Barrie, Ontario
Fully renovated, turn-key, carpet-free, freehold 3 bedroom townhouse with no neighbours behind, located on a highly desirable street! This bright and stylish home offers 1,204 sq. ft. above grade plus a fully finished basement. Enjoy a large driveway with no sidewalk, a beautifully landscaped and fully fenced private backyard with a shed, and inside entry from the garage.Key updates include: all-new Energy Star windows and motorized Zebra blinds (2025), roof replacement (2018) with 15-year warranty, high-efficiency furnace (2024), A/C (2018), and water softener (2018). The home features modern pot lights (2024), new high quality laminates flooring throughout main and second levels (2021), new baseboards (2024), and a completely renovated main bathroom (2024) with new tiles,double vanity, and fixtures.The upgraded kitchen showcases granite countertops, backsplash, stainless steel appliances (2019-2022), and a newer sink and faucet (2020). The professionally finished basement (2020) features quality vinyl flooring and adds valuable living space.Conveniently located close to Hwy 400, RVH Hospital, Georgian College, public and Catholic schools, North Barrie Crossing Shopping Centre, Georgian Mall, and more. This home truly checks all the boxes, move in and enjoy! (id:48303)
Zolo Realty
5185 10th Line
New Tecumseth, Ontario
Country Charm with Endless Views! This classic 2-storey Ontario farmhouse sits on approximately 1 acre. Featuring 4 spacious bedrooms and 1 bathroom, the home includes a desirable main-floor primary bedroom for added comfort. Step outside to a beautiful wrap-around porch, perfect for enjoying your morning coffee as the sun rises or unwinding in the evening while watching the sunset. With uninterrupted views stretching for miles, this property provides a truly peaceful and private setting. Located just minutes to Highways 27 and 400, and ideally situated between Beeton and Bradford, this home combines the serenity of country living with quick access to nearby towns, amenities, and commuter routes. Whether you're looking for a quiet escape, room for the family, or a place to put down roots surrounded by nature, this property has it all. Freshly painted exterior. (id:48303)
Coldwell Banker Ronan Realty

