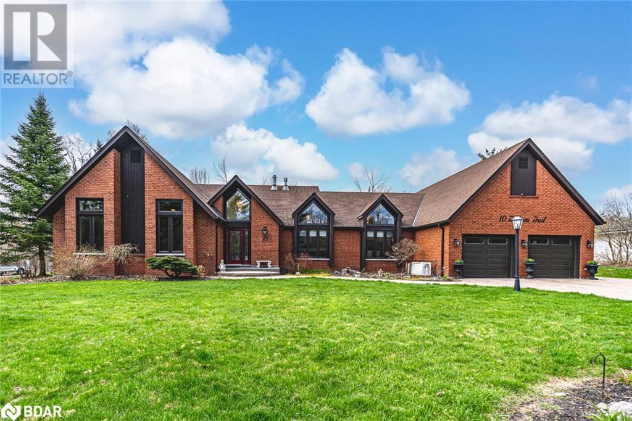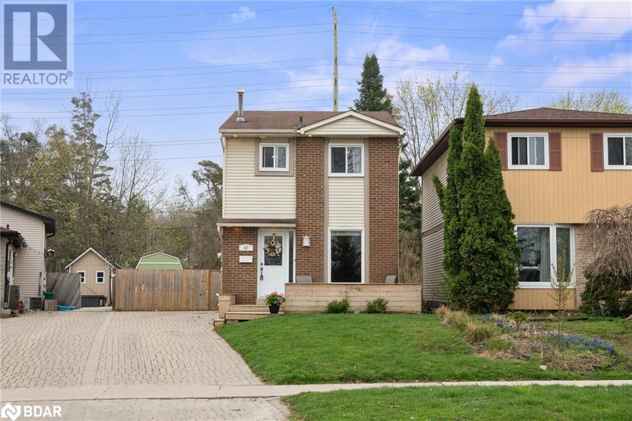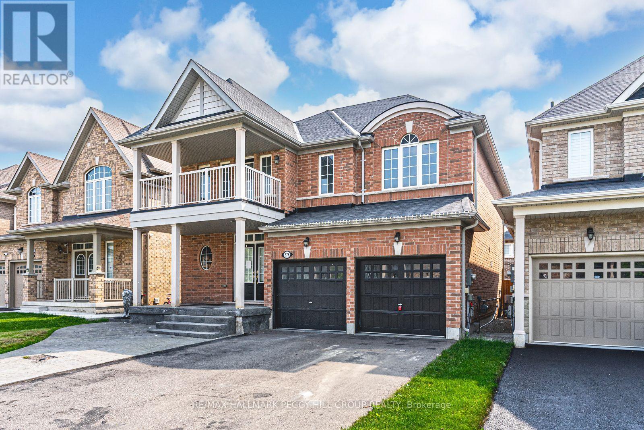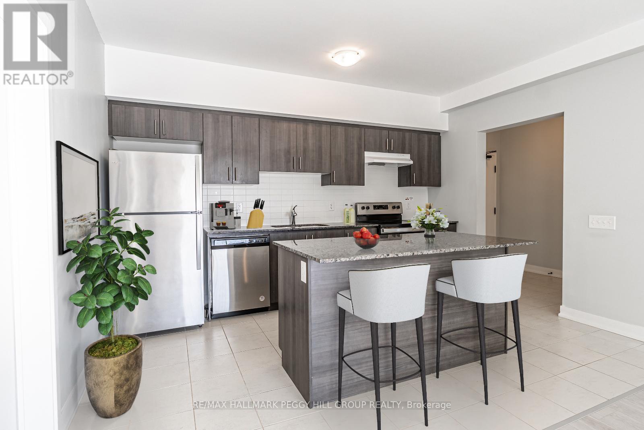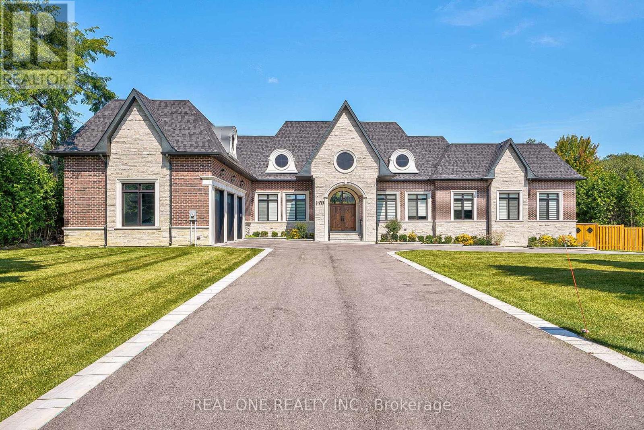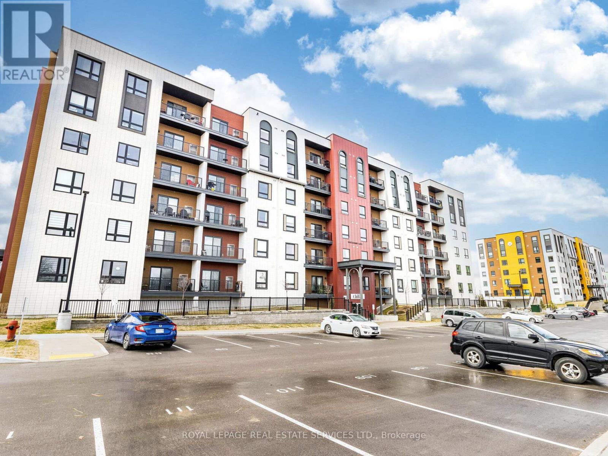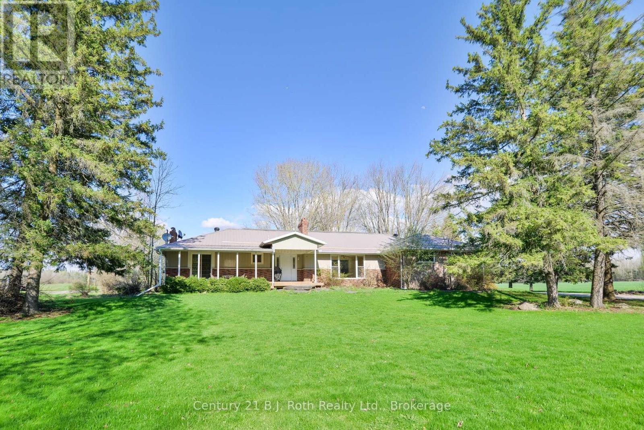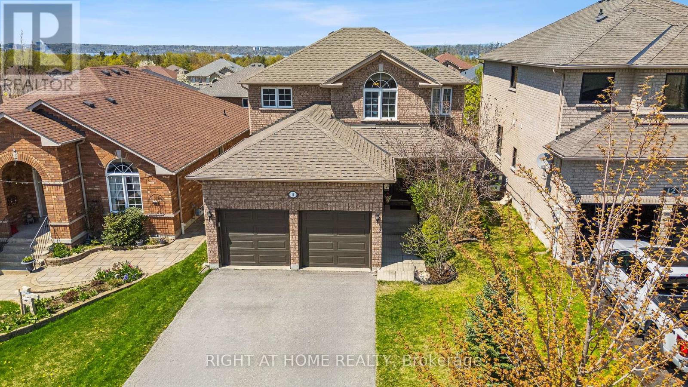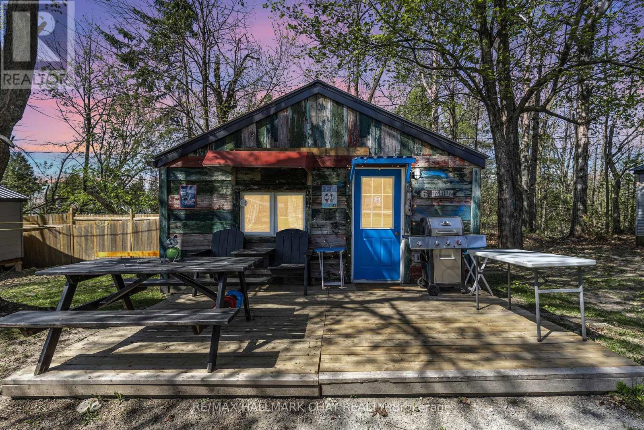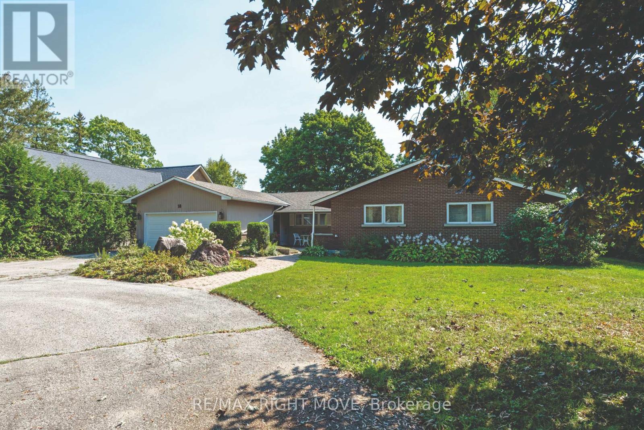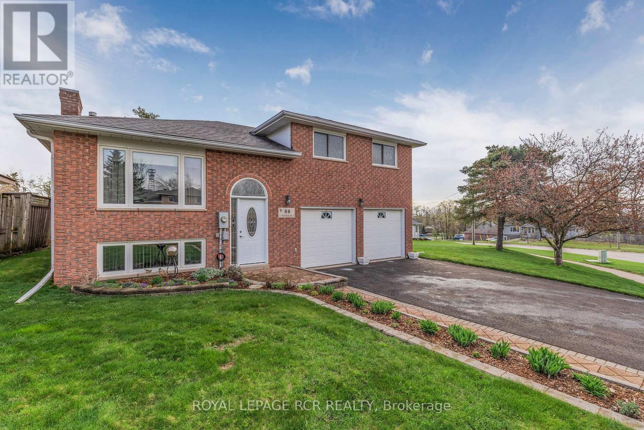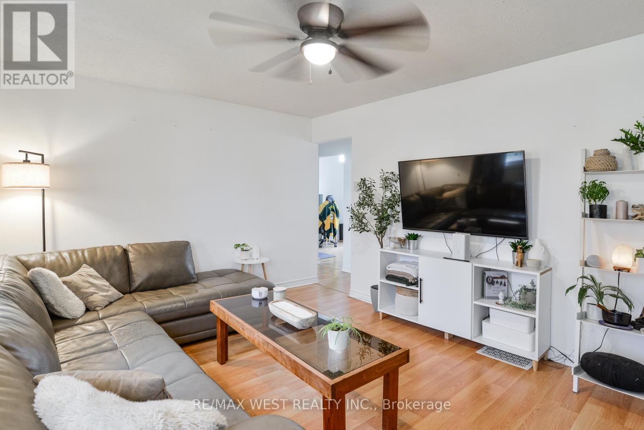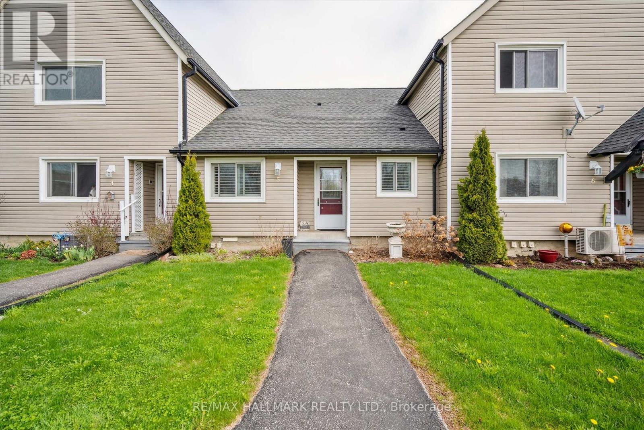10 Trillium Trail
Oro-Medonte, Ontario
OVER 4,700 FINISHED SQ FT OF REFINED LUXURY ON A PRIVATE FORESTED LOT! Welcome to this extraordinary ranch-style bungalow nestled on 1.2 acres in the prestigious Horseshoe Valley, set on a quiet cul-de-sac backing onto a serene forest for unmatched privacy. Enjoy shared ownership to an additional 52.52 acres approx. of forested greenspace reserved solely for Trillium Trail residents. With over 4,700 sq ft of living space, this five-bedroom, four-bath home offers premium craftsmanship and upscale finishes. The striking brick exterior, dark-trimmed gables, and expansive windows create standout curb appeal, while the manicured lawn with automated irrigation, vibrant gardens, and resort-style yard featuring a generous deck, 8-person Arctic Spa hot tub, and gazebo make outdoor living a dream. Enjoy a grand main living area with cathedral ceilings and chandelier lighting, flowing into the elegant family room with a marble-clad gas fireplace and walkout to the deck. The four-season Muskoka room offers panoramic views and a gas fireplace, while the chef’s kitchen features porcelain floors, a large island, breakfast area, and glass walkout for seamless entertaining. The opulent primary suite impresses with vaulted cedar ceilings, a walk-in closet, and a spa-like 7-piece ensuite with soaker tub, glass shower, double vanity, laundry, and ample storage. The versatile lower level adds an additional bedroom, full bath, wet bar, fireplace, and separate walk-up entrance offering in-law suite potential. Minutes to golf, Copeland Forest, ski resorts, and Vetta Nordic Spa, and less than 25 minutes to Barrie, Orillia, and Lake Simcoe, this home offers unmatched recreation and convenience. Other highlights include a 3-car tandem garage, upgraded 200 amp electric panel, a full-home Generac generator, ventilation and air exchange systems, and a built-in intercom. Experience the ultimate in luxury, comfort, and serenity - this isn’t just a #HomeToStay, it’s a lifestyle waiting to be lived. (id:48303)
RE/MAX Hallmark Peggy Hill Group Realty Brokerage
47 Janice Drive
Barrie, Ontario
Step inside and instantly feel at home in this bright and beautifully maintained 3-bedroom, 2-bathroom two-storey. From the charming curb appeal with a modern front door and garden boxes to the deep, fully fenced backyard, this home is made for everyday comfort and effortless living.The spacious foyer with a built-in bench and storage makes a great first impression and keeps busy mornings running smoothly. The open kitchen and dining area are filled with natural light, offering plenty of space for family meals and entertaining. Just off the dining area, the large living room flows seamlessly to the backyard deck-ideal for summer barbecues or relaxing evenings under the stars. A garden shed adds extra storage for seasonal items or yard tools. Upstairs, you'll find three generously sized bedrooms and a beautifully updated 4-piece bathroom. The finished basement adds a bright rec room, perfect for movie nights or play space, plus a convenient 3-piece bathroom for guests or growing families. Located in a quiet, established neighbourhood close to schools, parks, and amenities, this move-in-ready home is the perfect blend of space, style, and convenience-ideal for anyone looking to make their start in Barrie. (id:48303)
RE/MAX Hallmark Chay Realty Brokerage
39 Churchland Drive
Barrie, Ontario
Fully Renovated from Top to Bottom in One of South Barries Most Sought-After Neighbourhoods! This immaculate 3+1 bedroom, 4-bathroom home has been completely transformed with high-end finishes and is nestled on a quiet street within walking distance to top-rated schools, shopping plazas, parks, and trails.Enjoy a stylish and functional layout featuring brand new floors throughout, a fully updated kitchen with modern cabinetry, stone counters, stainless steel appliances, designer backsplash, and upgraded lighting. All four bathrooms have been tastefully renovated with premium tiles, custom vanities, and glass showers. Other recent upgrades include custom interior doors, new light fixtures throughout, and a freshly paved driveway (2023) that enhances the homes impressive curb appeal.The main level offers an open-concept living/dining space perfect for entertaining, with walkout to a fully fenced backyard and large deck. Upstairs you'll find 3 spacious bedrooms, including a bright and private primary suite with double closets and a gorgeous 4-pc ensuite. The professionally finished basement adds a 4th bedroom, 4th full bathroom, rec room, and plenty of storage ideal for in-laws, guests or teens.Extras include: motion-sensor kitchen faucet, crown moulding, pot lights, single garage with inside entry, and parking for 3+ vehicles with no sidewalk.This home offers unbeatable value in a family-friendly, highly desirable South Barrie location fully renovated, fully finished, and 100% move-in ready! Total Sq Ft: 2,048. ** This is a linked property.** (id:48303)
Sutton Group-Admiral Realty Inc.
50 Patton Road
Barrie, Ontario
*** Step into this beautifully renovated home where quality, style, and durability meet. The stunning kitchen features a quartz countertop with a custom treeline edge, handmade ceramic backsplash from Spain, brand new stainless steel appliances, and soft-close cabinetry. New extra-tall baseboards, trim, and interior doors complement the commercial-grade luxury vinyl plank flooring throughout, waterproof, thick, and built to last. The finished basement includes a new washer and dryer, with pot lights on dimmers for customizable lighting. Brand new windows in the kitchen and rear of the home, along with a new front door and dual-locking sliding door, offer peace of mind. Major systems,furnace, water softener, and tankless water heater have all been upgraded within the last 2 years. Outside, new concrete steps, a freshly paved driveway (finished before closing), and functional solar panels for energy efficiency. Move-in ready and built to last, this home blends thoughtful upgrades with timeless design. (id:48303)
Keller Williams Experience Realty Brokerage
878 Green Street
Innisfil, Ontario
SPACIOUS 2-STOREY HOME WITH OPULENT FINISHES & EXCEPTIONAL DESIGN! This stunning home built in 2017 offers modern design, high-end finishes, and unbeatable convenience in a sought-after Innisfil neighbourhood. Perfect for commuters and just minutes from the west shores of Lake Simcoe, this home combines style, space, and functionality for comfortable family living. Impressive curb appeal features a classic brick exterior, bold black garage doors, a covered front porch, and an upper-level balcony. The double-car garage with epoxy flooring adds durability, while the stamped concrete patio and side walkway enhance the outdoor space. The fully fenced backyard provides privacy, and there's potential to add a side entrance for a potential in-law suite or separate living area. Inside, the spacious open-concept main floor is designed for modern living with hardwood floors, stylish light fixtures, neutral paint tones, and timeless finishes. The modern kitchen boasts rich dark cabinetry, granite countertops, a tiled backsplash, stainless steel appliances, and a large island. The living room with a gas fireplace adds warmth and charm, while the stunning oak staircase with iron pickets leads to the upper level. Upstairs, you'll find four generously sized bedrooms, including a primary suite with a walk-in closet and a spa-like 5-piece ensuite featuring a freestanding tub, glass-enclosed shower, and double vanity. All bathrooms throughout the home are upgraded with luxurious quartz countertops. A unique upper-level terrace offers additional outdoor space, while large windows across the back of the home flood the interior with natural light. The unfinished basement provides endless potential to customize to suit your needs. Don't miss this incredible opportunity to own a beautifully upgraded #HomeToStay in a fantastic location! (id:48303)
RE/MAX Hallmark Peggy Hill Group Realty
878 Green Street
Innisfil, Ontario
SPACIOUS 2-STOREY HOME WITH OPULENT FINISHES & EXCEPTIONAL DESIGN! This stunning home built in 2017 offers modern design, high-end finishes, and unbeatable convenience in a sought-after Innisfil neighbourhood. Perfect for commuters and just minutes from the west shores of Lake Simcoe, this home combines style, space, and functionality for comfortable family living. Impressive curb appeal features a classic brick exterior, bold black garage doors, a covered front porch, and an upper-level balcony. The double-car garage with epoxy flooring adds durability, while the stamped concrete patio and side walkway enhance the outdoor space. The fully fenced backyard provides privacy, and there's potential to add a side entrance for a potential in-law suite or separate living area. Inside, the spacious open-concept main floor is designed for modern living with hardwood floors, stylish light fixtures, neutral paint tones, and timeless finishes. The modern kitchen boasts rich dark cabinetry, granite countertops, a tiled backsplash, stainless steel appliances, and a large island. The living room with a gas fireplace adds warmth and charm, while the stunning oak staircase with iron pickets leads to the upper level. Upstairs, you'll find four generously sized bedrooms, including a primary suite with a walk-in closet and a spa-like 5-piece ensuite featuring a freestanding tub, glass-enclosed shower, and double vanity. All bathrooms throughout the home are upgraded with luxurious quartz countertops. A unique upper-level terrace offers additional outdoor space, while large windows across the back of the home flood the interior with natural light. The unfinished basement provides endless potential to customize to suit your needs. Don't miss this incredible opportunity to own a beautifully upgraded #HomeToStay in a fantastic location! (id:48303)
RE/MAX Hallmark Peggy Hill Group Realty Brokerage
36 Tecumseth Pines Drive
New Tecumseth, Ontario
Welcome home to 36 Tecumseth Pines a beautifully maintained & move-in ready bungalow in one of Ontarios most sought-after adult lifestyle communities! Located in the charming town of New Tecumseth, just west of Newmarket via HWY 9, this exceptional home is perfect for those looking to downsize without compromising on space, comfort, or community. Nestled in a lush, country-like setting, this nearly 1,500 sq ft bungalow offers a peaceful retreat with all the conveniences of a vibrant, active lifestyle. Step inside and be welcomed by a bright, open-concept layout featuring three generously sized bedrooms & 2 bathrooms, perfect for guests, a home office, or hobbies! A standout feature of this home is the gorgeous sunroom / family room the ideal place to enjoy morning coffee or unwind with a book while taking in views of your private backyard (With NO neighbours behind!) The living and dining areas flow seamlessly, making entertaining a joy. The newer gazebo creates a beautiful outdoor living space to enjoy throughout the warmer months! This home also includes a convenient 1 car garage, 4 parking spaces on the driveway & crawl space for storage! Enjoy central AC and an efficient natural gas furnace. The low-maintenance lifestyle continues with land lease fees that include your property taxes, simplifying your finances and freeing up time to enjoy everything the community has to offer. Residents have access to an impressive recreation centre offering an indoor pool, tennis and pickleball courts, exercise room, billiards, bocce, shuffleboard, a workshop, a multipurpose room, darts, and a cozy library with a music and television area. Whether you're seeking relaxation or connection, this community has it all. With flexible closing available, 36 Tecumseth Pines is the perfect place to begin your next chapter. Don't miss this opportunity to embrace a stress-free lifestyle in a welcoming and active 55+ community! (id:48303)
RE/MAX Realtron Turnkey Realty
2054 Inglewood Drive
Innisfil, Ontario
2054 Inglewood Drive, A Fully Renovated Gem on a Dream Lot! Completely renovated in 2017, this charming raised bungalow sits on a beautifully maintained 60 x 203 ft lot, offering exceptional privacy and space. The property includes a heated and powered accessory workshop, a garden shed with hydro, an open drive shed, and a double car garage with a convenient drive-through rear door making storage and backyard access a breeze. Youll also enjoy an above-ground pool with a brand-new liner (2023), perfectly paired with a floating deck that's ideal for summer entertaining. Inside, the home boasts gleaming maple hardwood floors and a stunning white maple kitchen featuring a stylish mix of granite and quartz countertops, stainless steel appliances, and a gas range. The vaulted ceilings on the main level enhance the spacious and inviting atmosphere. There are three bedrooms on the main floor, plus a finished basement offering an additional bedroom and a large recreation room making this home perfect for families of all sizes or those looking to downsize without sacrificing comfort. One of the standout features is the bright and clean 1-bedroom, 1-bath accessory apartment with its own private entrance. With its open-concept layout, this space is ideal for generating rental income or accommodating multi-generational living. This home has seen many major upgrades including the roof, furnace, and most windows (all replaced in 2017, with the exception of two front windows), a new air conditioner installed in 2024, and a gas generator backup system roughed in. Additional features include pot lights in the living room and kitchen, above-grade basement windows, a beautiful interlock patio in the backyard, and dedicated garden space for green thumbs. This show-stopping property truly has all modern upgrades, practical features, and incredible charm. (id:48303)
Century 21 Millennium Inc.
2190 Webster Boulevard
Innisfil, Ontario
Feast Your Eyes On This Meticulously Kept Home! Set On A Large Lot Nestled In A Popular Location. This Property Boosts Sun-filled Living Space With Large Living & Dining Spaces, 9ftCeilings & Main Floor Laundry. Eat in Kitchen That Walks Out To Large Deck & Pool Sized Backyard Fit For Entertaining & Gardening, Master Bedroom Boosts 2 Large Walk In Closets & 5pcEnsuite. The Basement Is A Space To Do As Your Heart Desires - You Can Use As Gym, Office, Extra Bedrooms, In-law Suite - Basement Has Large Windows & Has A Walk Out From Garage. This Beautiful Neighbourhood Allows For Quick Access To The City By Way Of Access Through Highway400 - Yet Still Enjoying The Serenity & Peacefulness Of Country Living With 5mins Drive To The Glimmering Lake Simcoe & It's Beaches, Trails & Parks. A Must See! (id:48303)
Royal LePage Signature Realty
215 - 4 Spice Way
Barrie, Ontario
MOTIVATED SELLER! INVITING SUN-FILLED CONDO WITH MODERN FINISHES IN SOUGHT-AFTER BISTRO 6 COMMUNITY! Take advantage of this great price for this two-bedroom, two-bathroom south-facing unit with a functional living space. Make your next life decision confidently, getting more value for your money. Take this incredible opportunity to own this sun-filled, well-laid-out condo offering 1,060 square feet of living space in the Bistro 6 community. The bright open kitchen features stainless steel appliances, an upgraded island, and sleek modern cabinetry. The primary bedroom has a generously sized walk-in closet and an exceptionally large ensuite with a spacious shower. Enjoy the convenience of in-suite laundry, indoor parking, and a gas hookup on the large balcony overlooking quiet greenspace. This unit is thoughtfully designed with accessibility in mind, including larger swing-in doors, a level entrance, convenient switches, and open floor space. Building amenities include a gym, yoga studio, party room, playground, picnic area, walking trails, and visitor parking, all adding to your comfort and convenience. This move-in-ready home is available, flexible, and close to everything you need for comfortable, affordable living! Don't wait - good mortgage rates and many financial incentives to buy now. (id:48303)
RE/MAX Hallmark Peggy Hill Group Realty
170 Ward Avenue
East Gwillimbury, Ontario
Luxurious New Custom Built BUNGALOW *Approx. 9000 SQFT OF Huge Living Space On Private Almost One Acre Lot *Backing Onto Forest* Features Open Concept *12 Ft Smooth Ceilings On Main Floor and 9Ft Ceilings In Lower Level* 2-Storey Great Room, Waffle Ceiling In Dining Room, 4+1 Ensuite Bedrooms* Main Floor Office* Room In Lower Level Designed For Theatre Room, Large Rec Room With Huge Wet Bar*2 Sets of Laundry* $$$ Spent On the Water Heated Floor In the Basement (id:48303)
Real One Realty Inc.
80 - 75 Appletree Lane
Barrie, Ontario
Welcome to your urban oasis! This beautiful three bedroom, three bathroom stacked condo townhouse is located in a great commuter location in the south end of Barrie. It offers 1294 sqft of modern living space, full of natural light with a spacious great room. Steps from the GO Train and grocery stores, with parks, playgrounds and trails nearby. Located minutes from Lake Simcoe and Friday Harbour, you will have endless recreational activities at your doorstep. Close to all amenities and easy access to Highway 400, this home offers the perfect blend of style, comfort and convenience. This condo townhome provides two covered parking spaces, one in the large garage and one on the private driveway. Enjoy guest company with plenty of space for visitor parking! Low maintenance fees! (id:48303)
Ipro Realty Ltd.
211 - 10 Culinary Lane
Barrie, Ontario
Elegant Corner Retreat in Barrie's Coveted Bistro 6 --Where Style Meets Serenity. Step into a condo where beauty, comfort, and inspiration come together. This sun-drenched, beautifully renovated corner unit in the heart of the culinary-inspired Bistro 6 community is more than just a condo---it's a lifestyle. With over $60,000 in thoughtful upgrades, every inch has been designed to delight. Fall in love with the stunning entertainer's kitchen, where granite countertops, rich cabinetry, ambient lighting, and modern fixtures create a space that's as functional as it is breathtaking. Soaring 9-foot ceilings, wide-plank flooring, and pot lights flow seamlessly throughout, adding warmth and elegance to every room. The tranquil primary suite is your private escape, while two additional bedrooms offer endless possibilities---whether for guests, work, or creativity. Custom-designed closet organizers, a spacious laundry room, and spa-inspired bathrooms, one with a glass-enclosed shower---add both luxury and ease to daily living. Enjoy your morning coffee or evening wine on the oversized balcony overlooking peaceful protected green space, complete with a gas hookup for summer barbecues under the stars. This home includes two parking spaces (one underground, one surface) and a private locker. Indulge in the vibrant lifestyle of Bistro 6, with exclusive amenities: a fitness center, basketball court, kids playground, chefs kitchen, lounge, and outdoor pizza ovens---perfect for gatherings with friends and family. Just minutes from the GO Station, waterfront, schools, parks, and local shops, ---this is where your next chapter begins. (id:48303)
Royal LePage Real Estate Services Ltd.
B32405 Thorah Side Road
Brock, Ontario
Escape to the serenity of the countryside with this charming rural property. Nestled on 1.53 acres of lush, green grass and backing onto farmer fields, this home offers a perfect blend of rustic charm and modern convenience.Step into the heart of the home, where culinary dreams come to life. The kitchen is designed to be both stylish and functional, offering everything you need to create delicious meals and entertain guests. Enjoy the ample space within this charming home. With 4 bedrooms and 1.5 bathrooms, this residence offers plenty of room for families or those seeking a peaceful haven. Several additional inviting areas make it perfect for relaxation and entertainment. Don't miss out on the opportunity to own this beautiful rural retreat. (id:48303)
Century 21 B.j. Roth Realty Ltd.
14 Prince Of Wales Drive
Barrie, Ontario
Welcome to this beautifully maintained home in a highly sought-after neighbourhood, just steps from scenic walking trails, a spacious park, and a private sandy beach! This bright and open-concept home features 4 spacious bedrooms and 2 full plus 2 half bathrooms, with hardwood and ceramic flooring throughout the main and upper levels.The large eat-in kitchen boasts a walk-in pantry, ceramic backsplash, and a convenient breakfast bar, perfect for casual dining. A stunning circular hardwood staircase leads to the generous primary suite, complete with a walk-in closet and a luxurious ensuite with a soaker tub and separate shower. Enjoy partial lake views from the upper-level bedrooms. The walkout basement is finished and offers excellent in-law suite potential. Step outside to a beautifully landscaped backyard featuring a large 21 x 12 deck, a stone patio, and a gas-heated 20 x 12, 4.5 deep inground fiberglass poolperfect for summer entertaining. Amazing outdoor sauna. Two natural gas hookups are ready for your BBQs. (id:48303)
Right At Home Realty
6 - 230-232 Lake Dalrymple Road
Kawartha Lakes, Ontario
Welcome to your lakeside escape at Lake Dalrymple Resort! This fully furnished 2 bedroom, 1 bathroom cottage offers the perfect blend of relaxation and income potential, with 3.40% co-operative ownership in a well-managed, family friendly resort community. Just two hours from the GTA, this peaceful retreat is ideal for fishing enthusiasts, investors and/or families seeking an affordable summer getaway. Use it for you personal enjoyment or take advantage of the seasonal rental. The monthly maintenance fees cover the property taxes, hydro, water and use of common facilities. This Lake Dalrymple cottage offers exceptional value and lifestyle. (id:48303)
RE/MAX Hallmark Chay Realty
18 Maple Drive
Orillia, Ontario
This beautifully renovated bungalow sits on an impressive 100 feet of pristine shoreline along Lake Couchiching, offering panoramic water views and an effortless indoor-outdoor lifestyle. Step inside to find a bright, open-concept layout, thoughtfully updated with a brand-new kitchen, stylish bathrooms, premium flooring, fresh paint, and elegant fixtures throughout.The sun-filled living room, anchored by a cozy fireplace and oversized windows, flows seamlessly into the dining area perfect for entertaining or quiet evenings in. The chef-inspired kitchen is a true showstopper, featuring marble countertops, top-tier appliances, and a professional Bluestar 8-burner gas range and hood. Just off the kitchen, the sunroom invites you to relax and soak in serene lake views all year long.The spacious primary suite offers generous closet space and a spa-like 3-piece ensuite with a luxurious soaker tub. Two additional updated bedrooms provide plenty of room for family or guests.Outside, this property is a boaters dream, complete with a single boathouse, concrete break wall, marine rail, and deep-water docking with easy access to the Trent-Severn Waterway. A large backyard offers endless possibilities whether you envision summer games, tranquil gardens, or lakeside lounging.Additional highlights include a double garage with tandem storage, an expansive circular driveway with ample parking, and an unfinished lower level ideal for dry storage or future expansion.Located just minutes from Couchiching Beach Park, the Millennium Trail, and downtown Orillias shops and dining, 18 Maple Drive offers an unparalleled lifestyle where luxury, leisure, and location converge on one of the citys most coveted streets. (id:48303)
RE/MAX Right Move
80 Woodside Drive
Orillia, Ontario
Welcome to your next home in beautiful Orillia! This detached sidesplit offers the perfect mix of space, functionality, and outdoor living. Featuring 3 generous bedrooms and a carpet-free interior, the home is designed for comfort and easy upkeep. The spacious 2-car garage with dual access from inside - includes extra room for storage and a built-in workbench ideal for hobbies or projects. Situated on a large, irregular pie-shaped lot, there's plenty of room to enjoy the outdoors, especially from the expansive wrap-around deck with convenient access right off the kitchen's breakfast nook. Opportunities are endless with this larger sized lot. The fully finished basement adds valuable living space, complete with a 3-piece bathroom, cold cellar, under-the-stairs storage, and inside access to the garage. Whether you're upsizing, downsizing, or just starting out, this home offers incredible value in a great neighbourhood. Don't miss your chance to make it yours! (id:48303)
Royal LePage Rcr Realty
1422 Maple Way
Innisfil, Ontario
Located in a desirable, family-friendly neighborhood, this residentially zoned (R1) lot offers the perfect setting to bring your vision to life. Nestled on a quiet, private street surrounded by mature trees, the property is just steps from the shores of beautiful Lake Simcoe and within walking distance to a public boat launch ideal for lakefront living and outdoor enthusiasts. With the Innisfil GO Station planned nearby, enjoy convenient future access to Toronto via GO Transit. This prime location combines the serenity of lakeside living with close proximity to all essential amenities. A rare chance to invest in a growing community with strong future potential. (id:48303)
RE/MAX West Realty Inc.
55 Burns Circle
Barrie, Ontario
LOCATION, LOCATION, LOCATION a semi-detached on one of the largest lots on the street with full privacy and miles of walking trails at your disposal. With plenty of parking out front we welcome you to 55 Burns Circle. Many updates have been done from replaced doors and handles, updated kitchen cabinets and hardware, new kitchen counter, sink and faucet, beautiful appliances, updated flooring on the main floor. Nice bright space with loads of natural light. Sliding door to bring you onto a resealed deck as you enjoy a yard that is over 167 feet deep, but truly keeps going and going as it backs onto a ravine. Amazing privacy. Upstairs there are 3 nicely sized bedrooms with a fully remodelled 4pc bath. The basement features new basement flooring. An oversized window which provides great natural light. Studio/office could be set up as a second full bath as plumbing is available on the opposite wall where the laundry is. Other updates include: Back Sidewalk way flagstone/ pebble /Front door- added window /Basement window updated / Fire alarms updated / New garage door spring/pads / Outdoor light fixtures /Added outdoor outlet. No rental items in this property. Furnace /AC/ HWT all replaced in 2022. This is great starter or downsize home or a wonderful investment property. (id:48303)
RE/MAX West Realty Inc.
122 Raglan Street
Essa, Ontario
Charming Detached Home Backing On To Angus Morrison PS. Amazing Starter With Bright Living Space, 2 Bedrooms Plus 2nd Floor Loft, Open Concept Kitchen, Renovated Bathroom, Updated Eaves/Furnace/Ac/Gas Fireplace (2021). Walkout To Private Yard With Large Patio And Mature Trees. Walking Distance To All Amenities And Short Drives To Barrie And Alliston. Offers Anytime. Great Value - Don't Miss Out!!! (id:48303)
RE/MAX West Realty Inc.
255 Calford Street
Essa, Ontario
Welcome to 255 Calford Street, Angus. Located in a mature neighborhood this home offers 1800 sqft of freshly renovated living space. Located 10 minutes from Barrie, 15 minutes from HWY 400 and the big box district and minutes from CFB Borden it's location is super convenient. When you enter the home you will be met with a fresh, clean and inviting interior. This renovation includes new drywall, luxury vinyl flooring throughout, completely new kitchen with quartz counters, backsplash and new stainless steel appliances, fully renovated main bath with new fixtures, vanity and tiling, custom storage seating in the dining area, custom lighting, new doors and custom trim work throughout. The main floor is open and bright and hosts the homes first 2 bedrooms. A custom hardwood staircase leads to the basement's separate entrance and on to the lower level. Here the possibilities are endless and limited only by your imagination. It is suited for a recreational paradise and/or an additional bedroom complete with private ensuite and walk-in closet. Need an in-law suite or just a place to tuck your teenager...this will have you covered. The possibilities do not end here. The yard is an oversized pie shaped lot with plenty of room to expand. Need a garage? Garden suite? Playground for your kids? It's there! Or just keep it the way it is and enjoy the new stone slab patio, 3 garden sheds, fire pit and gardens. And for the outdoor chef a bbq gas line was installed. All partially fenced that would not take much to complete. This renovation includes all new plumbing (2023) updated wiring and electrical and panel (2023), new gas furnace and HWT (owned) (2023) and new CAC (2022). Amazing fact about Angus...it is home to the lowest property taxes in Simcoe County. The roof and windows appear to be relatively new and an EV conduit was installed to a make a charging station addition easy and convenient. Don't wait to book your personal....this home is super cute and will not last long. (id:48303)
RE/MAX Hallmark Chay Realty
5 - 51 Laguna Parkway
Ramara, Ontario
Welcome to Lagoon City Beautiful Bungalow that has been tastefully updated overlooking the Gondola Canal and greenbelt. No Stairs to deal with & no other units above you. This condo is move in ready with wonderful touches. Modern kitchen with Stainless Steel Appliances, updated counter tops. Open concept of shared living/dining room space with a large walkout to the backyard. The Primary Bedroom is really spacious with an ensuite and double closet and a huge windows overlooking the water. California Shutters in the Primary bedroom, the 2nd bedroom and the laundry room. Both bathrooms have been updated with granite counters. Park your boat out back and enjoy all the wildlife that is around you. This bungalow has no baseboards with newer technology heating system. This vibrant area has so much to take in and enjoy. Walk to a private sandy beach or grab your fishing rod and toss out a line. Lotsof amenities which include Marina, Community Centre, Racquet Club, Resort & Restaurants. This community has so much to offer with boating access to Lake Simcoe and beyond. A wonderful place to live, love and play. Turn key Bungalow - Move in and enjoy all the fun that Lagoon City can offer. (id:48303)
RE/MAX Hallmark Realty Ltd.
255 Calford St Street
Angus, Ontario
Welcome to 255 Calford Street, Angus. Located in a mature neighborhood this home offers 1800 sqft of freshly renovated living space. Located 10 minutes from Barrie, 15 minutes from HWY 400 and the big box district and minutes from CFB Borden it's location is super convenient. When you enter the home you will be met with a fresh, clean and inviting interior. This renovation includes new drywall, luxury vinyl flooring throughout, completely new kitchen with quartz counters, backsplash and new stainless steel appliances, fully renovated main bath with new fixtures, vanity and tiling, custom storage seating in the dining area, custom lighting, new doors and custom trim work throughout. The main floor is open and bright and hosts the homes first 2 bedrooms. A custom hardwood staircase leads to the basement's separate entrance and on to the lower level. Here the possibilities are endless and limited only by your imagination. It is suited for a recreational paradise and/or an additional bedroom complete with private ensuite and walk-in closet. Need an in-law suite or just a place to tuck your teenager...this will have you covered. The possibilities do not end here. The yard is an oversized pie shaped lot with plenty of room to expand. Need a garage? Garden suite? Playground for your kids? It's there! Or just keep it the way it is and enjoy the new stone slab patio, 3 garden sheds, fire pit and gardens. And for the outdoor chef a bbq gas line was installed. All partially fenced that would not take much to complete. This renovation includes all new plumbing (2023) updated wiring and electrical and panel (2023), new gas furnace and HWT (owned) (2023) and new CAC (2022). Amazing fact about Angus...it is home to the lowest property taxes in Simcoe County. The roof and windows appear to be relatively new and an EV conduit was installed to a make a charging station addition easy and convenient. Don't wait to book your personal....this home is super cute and will not last long. (id:48303)
RE/MAX Hallmark Chay Realty Brokerage

