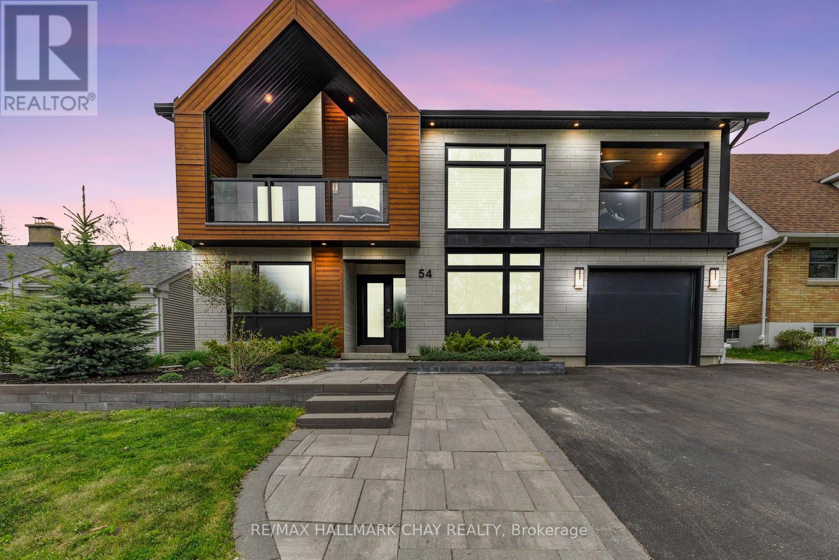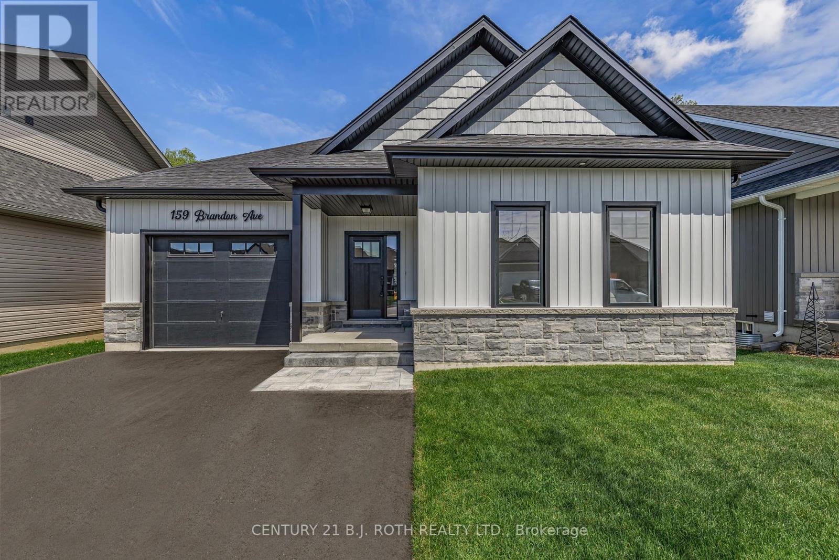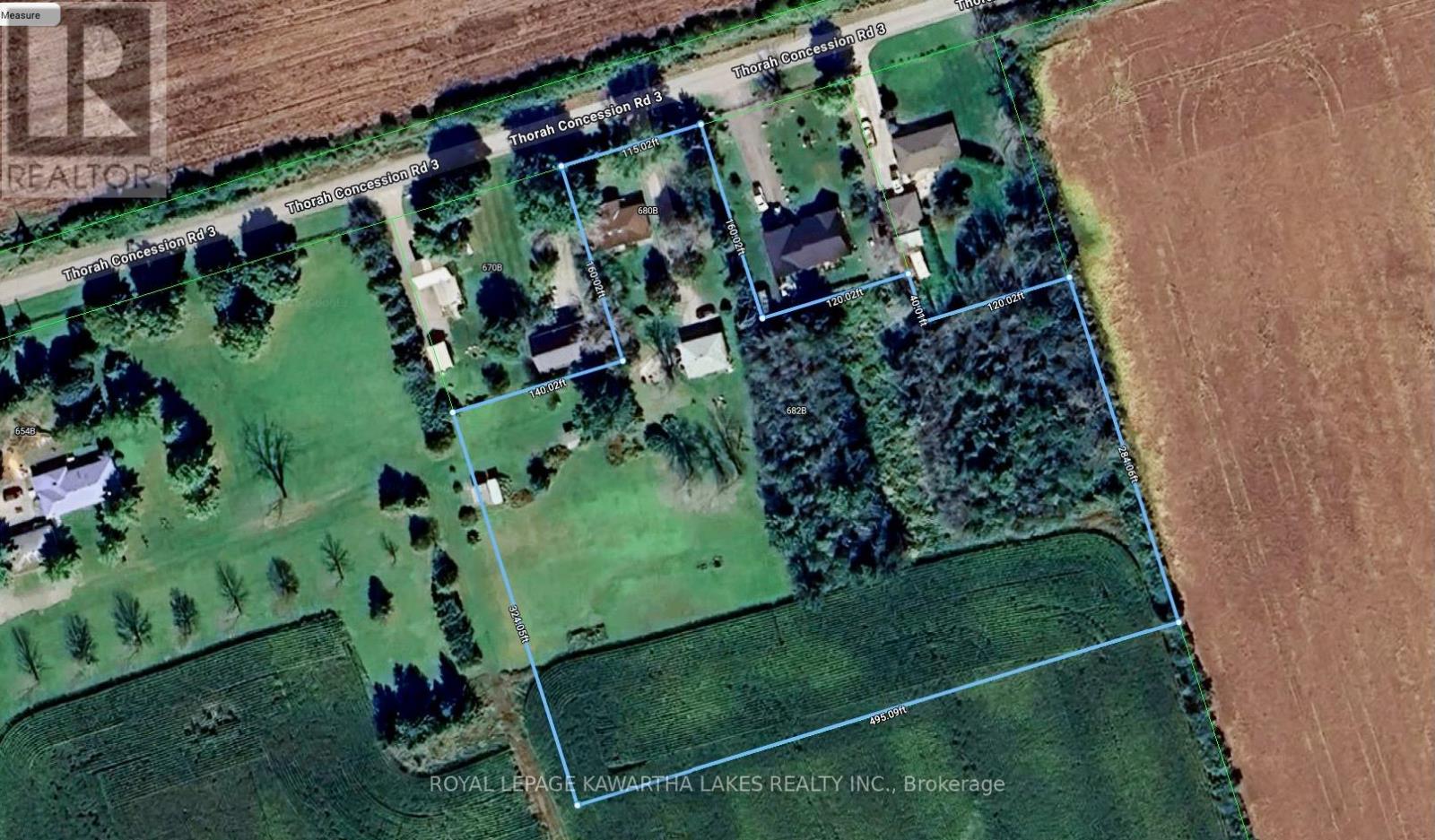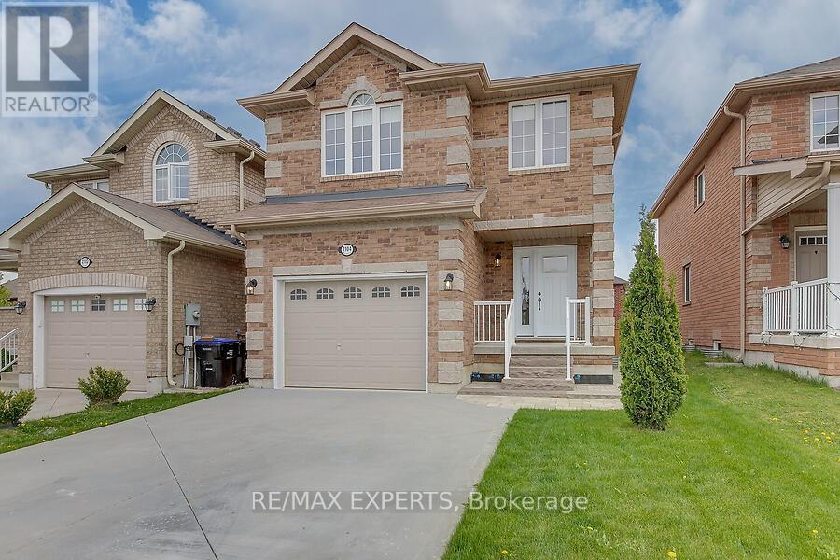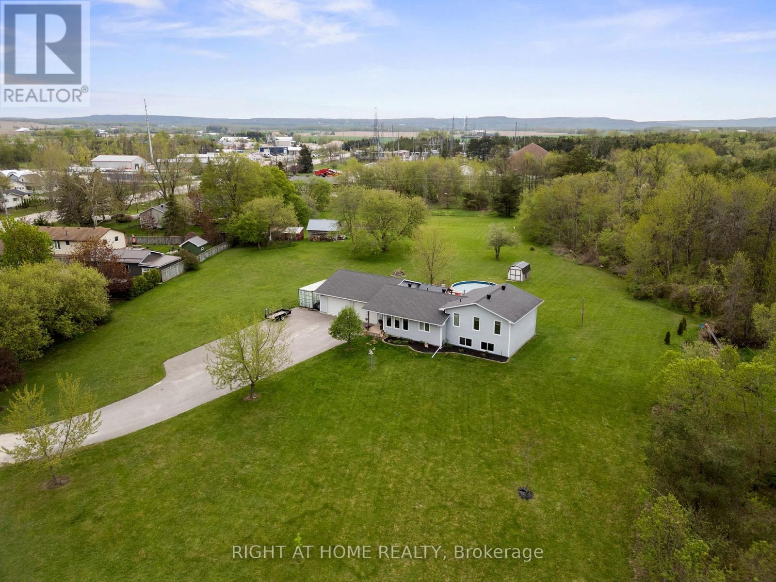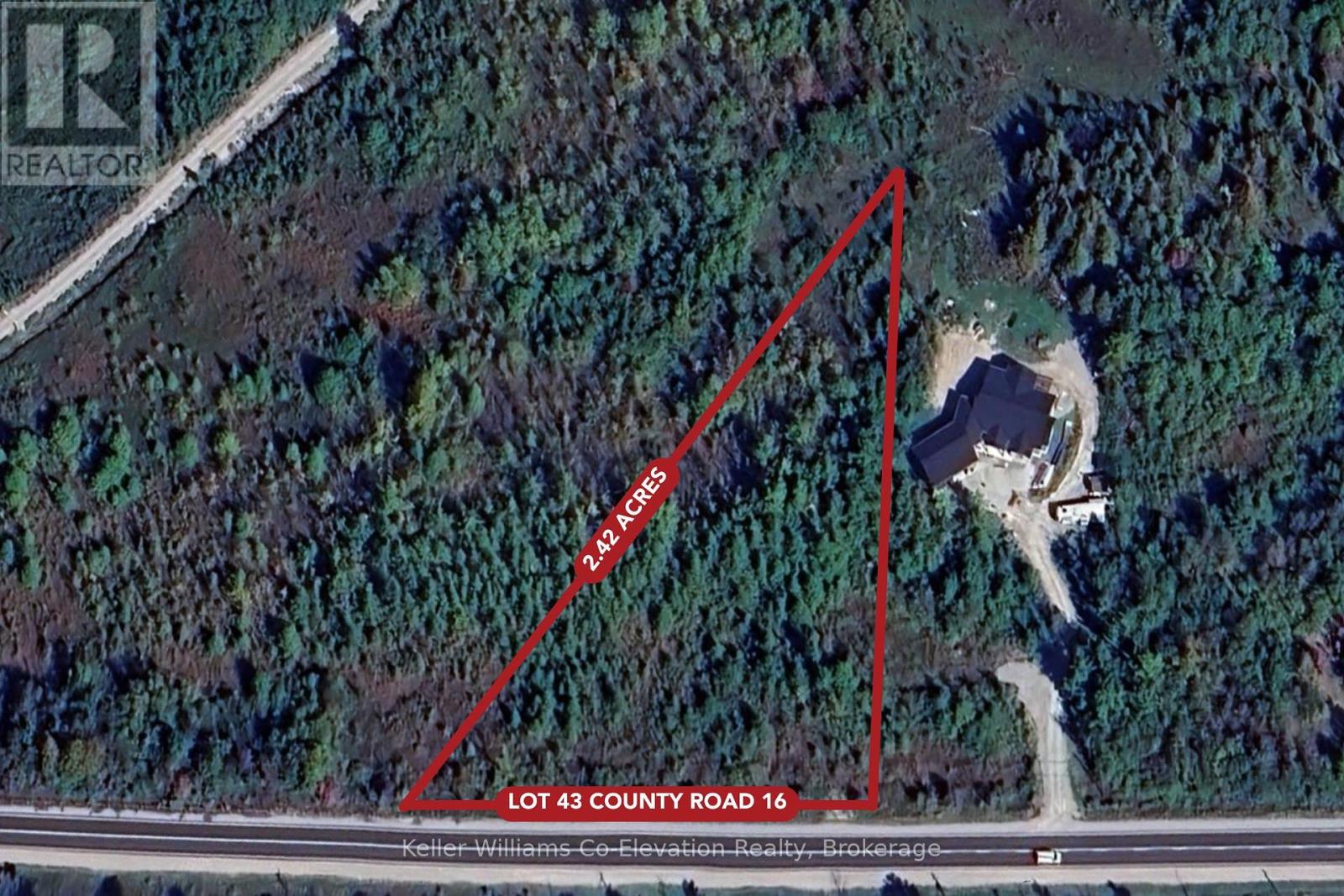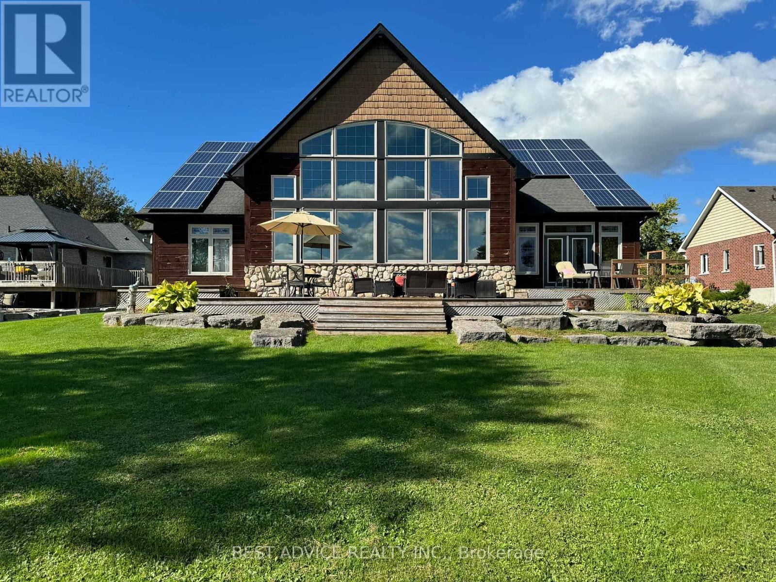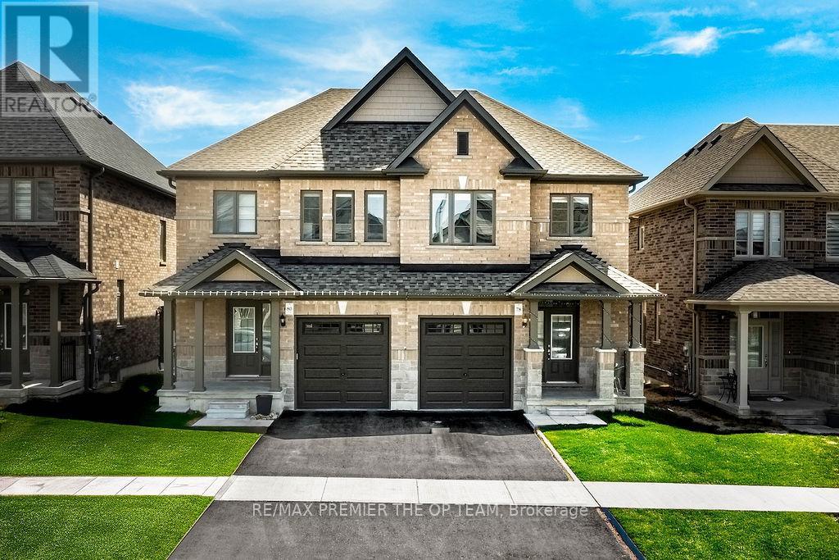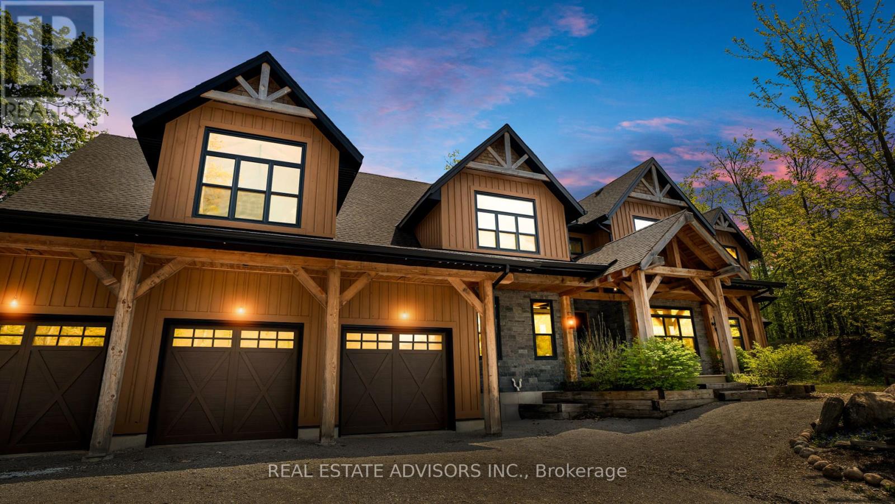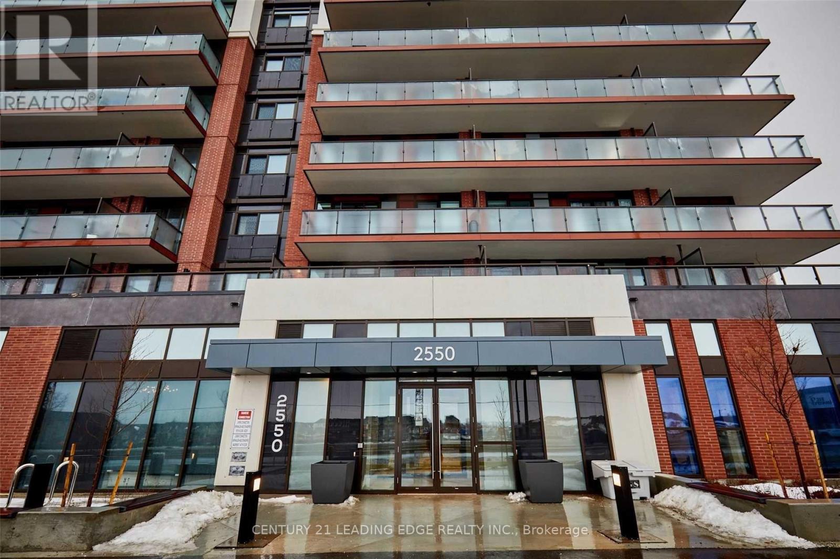1127 Wharram Way
Innisfil, Ontario
Welcome to this spacious 4-bedroom, 3-bathroom end-unit townhouse, attached to the neighboring home only by the garage and a single bedroom wall on the second floor, offering enhanced privacy and the feel of a semi-detached home. Offering 1,925 sq. ft. of bright and open living space, this home features laminate flooring throughout and a thoughtfully designed layout. The family room with direct access to the deck and private backyard, which has no rear neighbors perfect for relaxation and entertaining. A convenient second-floor laundry adds to the home's functionality, while four generously sized bedrooms and three bathrooms provide ample space for families. Heat recovery ventilation system (HRV) to improve indoor air quality. Smooth Ceilings on Main Level and 2nd Floor. Lots of upgrades: brand new entrance door, insulated garage door, light fixtures, and interlock for additional parking. This home is just steps from parks, playgrounds, shopping centers, and other essential amenities. Enjoy easy access to the picturesque shores of Lake Simcoe, perfect for swimming, boating, and peaceful evening strolls. Don't miss this fantastic opportunity, schedule your viewing today. (id:48303)
Sutton Group-Admiral Realty Inc.
7 Parker Lane
New Tecumseth, Ontario
Welcome to this stunning 4-bedroom, 2.5-bathroom detached home located in Alliston's peaceful and rapidly growing community. Boasting over 2,500 sq. ft. of thoughtfully designed living space, this home perfectly blends comfort, functionality, and style ideal for families or professionals seeking a tranquil lifestyle outside the GTA. Step inside to a spacious open concept main floor with 9-ft ceilings and rich hardwood flooring on the Main floor. The bright and airy breakfast area opens directly to the backyard, creating an ideal space for everyday living and entertaining. The primary bedroom offers a true retreat, featuring a walk-in closet and an ensuite with a tub, stand-up shower, and large sunlit windows that create a calming, luxurious ambiance. The additional bedrooms are generously sized, with large windows and ample closet space. This home provides excellent convenience for families, especially those with young children. Located near the Honda Manufacturing Plant, Highway 400, and Barrie, you'll also enjoy easy access to local parks, schools, and everyday amenities. (id:48303)
Homelife Galaxy Real Estate Ltd.
54 Highland Avenue
Barrie, Ontario
Luxury meets innovation in this award-winning home on Highland Ave in the coveted Old East End. Featuring 3 beds, 2.5 baths and built to Net Zero Ready standards, this showpiece offers Maibec siding, triple-pane windows, Cambria quartz throughout, and in-floor heating even in the basement. The second-floor loft boasts a custom bar, two terraces, glass railings, cedar ceilings, and a Napoleon gas fireplace featured in their national brochure. The backyard is a true Miami Beach-inspired oasis with a heated sport pool, Badu Swim Jets, fire features, turf, and auto safety cover. A winner of Best Renovation in Simcoe County & Ontario & a national finalist this home defines modern luxury living. (id:48303)
RE/MAX Hallmark Chay Realty
2617 Leonard Street
Innisfil, Ontario
This charming 1½-storey home offers the perfect blend of comfort, character, and stunning water views. With 4 bedrooms and 2 full bathrooms, including a private second floor primary suite featuring a 3-piece ensuite and walkout to a deck overlooking the lake, this home is designed for relaxed living and entertaining. The spacious layout includes a generous dining room—perfect for hosting family dinners or entertaining guests and the living area is warm and inviting with a wood-burning fireplace and views of the water. The kitchen is perfectly positioned, offering functionality with scenic views that make time spent there a pleasure. A bright, screened-in sunroom extends the living space and offers a peaceful spot to unwind, also an ideal spot for morning coffee or evening gatherings, while the large waterside deck is perfect for entertaining or soaking up the sun and offers direct access to a sandy beach perfect for swimming, paddle boarding and water play. Conveniently located just minutes from shopping, parks, and the GO Train, this beautiful lakeside home combines year-round comfort with vacation-style living. (id:48303)
RE/MAX Hallmark Chay Realty Brokerage
159 Brandon Avenue
Severn, Ontario
Welcome to 159 Brandon Avenue a meticulously maintained home offered by the original owners in one of Coldwater's most sought after subdivisions and built by a highly regarded builder. This stunning Springford model bungalow sits on a prime lot with impressive curb appeal and thoughtful luxurious upgrades throughout the interior and exterior. Step inside to discover a bright and open layout featuring an upgraded kitchen, luxury flooring, and modern pot lighting. The primary bedroom boasts double closets and a private ensuite with a walk-in shower. Enjoy the outdoors in your fully fenced, beautifully landscaped backyard, complete with a clear-railed deck, gazebo, and storage shed perfect for relaxing or entertaining. Oversized single-car garage, fully insulated, with extra length, a garage door opener with battery and Wi-Fi backup, and a 3-car driveway Vinyl siding with stone and shaker accents, asphalt shingles 200 amp electrical service, Nest thermostat, and central vacuum Full water filtration system including a carbon filter, water softener, reverse osmosis, and booster pumps at the fridge and sink 1100 squaqre foot unfinished basement is a blank canvass for you to customize and features a laundry room with sink, rough-in for future bath has multiple large windows throughout. Located just minutes from Highway 400, this home offers easy access to Barrie, Orillia, Muskoka, and beyond, making commuting or weekend getaways a breeze. Coldwater itself is known for its small town charm, community events, and natural beauty the perfect place to call home pride of ownership is evident throughout. (id:48303)
Century 21 B.j. Roth Realty Ltd.
Right At Home Realty
B680 & B682 Concession 2 Road
Brock, Ontario
Unique Opportunity With This Property With Two Homes Set on a Serene Almost 4 Acres on a Quiet Concession Road, Just Outside of Town.Two Homes on This Property Each With Their Own Septic. One Home Offering 2 Large Bedrooms, a 3 Piece Washroom and Large Open Concept Living Room & Dining Room with Multiple Walkouts to Decks. The Other Home Offers 3 Bedrooms, Large Living Room, Good Sized Dining Room, and Eat-in Kitchen. Renovations needed.Outbuildings Include: Two Sheds (One Heated) and a Shipping Container For All of Your Storage Needs.This is a Great Project For Someone With Vision! Multi Family Property, Income Property, Renovate, Re-Build. The Possibilities are Endless! Come Experience Living in the Up-and-Coming Town of Beaverton, Close to All Amenities, Lake Simcoe, Dining, Parks, Schools, and the Harbour. 1 Hour to the GTA. (id:48303)
Royal LePage Kawartha Lakes Realty Inc.
Coldwell Banker - R.m.r. Real Estate
17365 10th Concession
King, Ontario
Your luxury country estate lifestyle begins here. Designed for multi-generational living and resort-style entertaining, this breathtaking property seamlessly blends elegance with the tranquility of nature. Wander along woodland walking trails, relax by the serene stream-fed pond, and indulge in poolside luxury with an outdoor kitchen and dining area where every day feels like a retreat. Step inside to find a beautifully designed home with high-end finishes and thoughtful details throughout. The gourmet kitchen is a chefs dream, featuring built-in appliances, a chefs pantry, and a sleek disappearing range vent. The open-concept layout allows for seamless flow between the kitchen, dining, and living areas, making it perfect for entertaining. For added flexibility, the fully finished walkout basement includes a second kitchen, providing the ideal setup for extended family, in-laws, or guests. A chair lift in the garage offers convenient access to the basement in-law suite.The backyard is an absolute showstopper, offering both privacy and endless recreational opportunities. Enjoy the scenic beauty of mature trees, walking trails, and a stream-fed pond, all within your own property. The saltwater inground pool with an automatic cover provides peace of mind, helps retain heat for a longer swim season, and offers effortless maintenance, while the saltwater hot tub adds another level of relaxation. Kids will love the inground trampoline and playset, while those looking for a self-sufficient lifestyle can take advantage of the chicken coop and spacious garden area. For extra storage and workspace, the property includes a workshop with its own electrical panel, gas line hookup, and loft storage, as well as a garden shed for added convenience.This estate is truly a one-of-a-kind retreat, offering the perfect blend of luxury, privacy, and multi-generational functionality. Every feature has been thoughtfully added to enhance comfort, convenience, and outdoor enjoyment. (id:48303)
RE/MAX Real Estate Centre Inc.
2592 8th Concession
Trent Hills, Ontario
Opportunity Knocks 18+ Acre Rural Property with Home, Barn & Workshop Just Minutes from Downtown! Discover the potential of this rare 18+ acre parcel, offering approximately 990 feet of road frontage and located just 8 minutes from downtown. The property features a two-story home, barn, and spacious workshop ideal for those seeking space, functionality, and a wide range of possibilities. Zoned rural, the land allows for a variety of permitted uses please refer to the attachments for the full list.The property is being sold as-is, with the buyer to assume the existing tenancy. Currently tenanted at $1,800/month (month-to-month), no written lease, verbal lease only. Showings are extremely limited, however we will host an open house on Saturday May 17th 2025, from 3:00 to 5:00 PM, this will be your opportunity to view this property. Offers anytime! (id:48303)
Royal LePage Frank Real Estate
2104 Galloway Street
Innisfil, Ontario
Welcome to this warm and inviting 3-bedroom home that perfectly blends character, comfort, and thoughtful upgrades. From the moment you arrive, you'll notice the pride of ownership that shines through every detail. Step inside to discover a bright, open layout filled with natural light pouring in through large windows. The upgraded kitchen is a true centerpiece-featuring modern finishes, quality cabinetry, and plenty of space for cooking and entertaining. The main living areas offer a cozy yet spacious atmosphere, ideal for both everyday living and hosting guests. Each of the three bedrooms is well-proportioned, with the primary suite boasting an updated ensuite bathroom complete with contemporary fixtures and a clean, stylish design. Downstairs, a fully finished basement expands your living space and offers endless possibilities-whether you need a family room, home office, gym, or play area. Out back, you'll fall in love with the large backyard-perfect for gardening, barbecues, or simply relaxing under the open sky. With mature landscaping and plenty of room to roam, it's a rare find in today's market. This home is full of charm and smart upgrades, making it move-in ready and easy to love. Whether you're a first-time buyer, a growing family, or looking to downsize without compromise, this gem checks all the boxes. (id:48303)
RE/MAX Experts
1602 County Rd 7 Road
Clearview, Ontario
Location!! Location!! Location!!, 5 Prime Acres of Land and Large Country Home in Stayner, 15 min drive to Collingwood, 25 Minutes to Barrie and less than 2 miles from Wasaga's World famous Beaches, A few minutes drive up County Rd 7 finds you a Canadian Tire, Loblaws Super centre, Medical centre , Starbucks, LCBO and Much Much More.. Rural living close to town, The Natural Light Filled 2 Story Country Home has plenty of Wood and Brick to give it that Warm Country Charm. Oversized Living room with Brick Fireplace and Large Foyer lead out front to Large Covered Verandah, The Expansive Dining room flanked by Patio Deck on one side & Large Sunroom on the other. Eat-in Country Kitchen with SS Appliances ,2PC Powder room, New Laundry Machines and Sink, Central Vac, Oversized Attached Garage, Drywalled with Electric Door Openers...Second floor has 3 Generous Size Bedrooms, Master has a 4pc Ensuite & Large Walk-in closet. Second 4pc Bathroom,..Electric heat pump with 4 units provide heating and AC, supplemented with Propane Fireplace and baseboard heating. Large Barn on the Property in Fair condition, approx half the property is Mixed Forest. Development Encroaching from all Sides, Lots of Potential for the Right person, Hobby Farm, Shop, Plenty of Uses Allowed. Signage would get Plenty of Eyeballs.. Make this Your Country Estate! (id:48303)
Real Estate Homeward
1185 Shoreview Drive
Innisfil, Ontario
Executive family home engulfed by nature across from Lake Simcoe! Over 6,300 sq ft of finished living space with high end finishes throughout. Located on over 2.4 acres surrounded by mature trees & forest and lots of room for entertaining & kids to play! Welcoming foyer leads you to formal dining room, family room with French doors and bay windows, combined with office, space perfect for working from home. Gorgeous chef's kitchen with built-in stainless steel appliances, breakfast nook, butler's kitchen & walk out to backyard patio. Great for entertaining! Living room with gas fireplace. Huge primary bedroom has walk-in closet and spa like 5 piece ensuite. 3 additional bedrooms each with closet space & ensuites! Fully finished basement has additional bedroom, 3 piece bath, wet bar, large rec room & games room, perfect hangout space! Backyard with hu8ge patio space & tons of greenspace & irrigation. (id:48303)
Chestnut Park Real Estate Limited
3 Donlands Avenue
East Gwillimbury, Ontario
This exceptional all-brick home offers a perfect blend of elegance, comfort, and convenience. Nestled on a private, tree-lined lot, it has been thoughtfully upgraded with high-end finishes throughout. Inside, you'll find 4 generously sized bedrooms, 2.5 baths, and a beautifully finished basement that includes an additional bedroom ideal for guests, a home office, or extra living space. The heart of the home is the stylish kitchen, featuring a spacious island, sleek quartz countertops, pot lights, and California shutters, creating a bright and inviting atmosphere. The open-concept design flows seamlessly into the living and dining areas, making it perfect for entertaining. Step outside to the expansive backyard, where you'll find plenty of room to relax and entertain. Whether you're hosting a summer gathering or simply unwinding by the inground pool, this outdoor space is truly a retreat. With ample parking, there's room for multiple vehicles, making it easy to accommodate guests. Conveniently located just minutes from Hwy 404, the GO Train, top-rated schools, a community center, and a variety of shops and restaurants, this home offers both tranquility and accessibility. Don't miss your chance to experience it schedule a showing today! (id:48303)
Coldwell Banker The Real Estate Centre
2100 Honey Harbour Road
Georgian Bay, Ontario
"Discover a unique opportunity to own a multi-home compound on beautiful Georgian Bay in Honey Harbour! This charming property features a main home and a separate guest house or Studio, offering the flexibility for a large family or the potential for multi-generational living.Situated around the corner to the water's edge, enjoy breathtaking views of Georgian Bay and easy access to boating, fishing, and the vibrant Honey Harbour community. This property is perfect for creating lasting family memories and building a legacy on the shores of Georgian Bay. Studio had kitchen and bathroom removed but easy to construct. Great for first time home buyers or downsizing. Enjoy this private updated classic 4 season home or have the cottaging experience with the waterfront lifestyle during the summer or access snowmobile andskiing in the winter. Conveniently located off Hwy 400 for weekend retreats and holidays!! (id:48303)
Century 21 B.j. Roth Realty Ltd.
47 Moore Place
Barrie, Ontario
Here is your chance to own a large detached home in a family-oriented neighbourhood, within proximity to schools, shopping, highway 400 and numerous parks! As you enter through the custom front door, you can enjoy the large 20x20 upgraded ceramic tiles, leading you to a main floor laundry room and inside access to the 2 car garage. There is hardwood flooring through the kitchen and additional family room, which features oversized european-style windows allowing for ample natural light to shine in! The spacious primary bedroom has 2 closets and a primary bathroom where you can soak in the deep tub. A great feature and benefit of this family home is the one bedroom, 1 bathroom in-law suite in the basement, boasting high ceilings and a double walk-out to the private and fully fenced backyard. This allows for the potential of additional living space or for extended family. Book a showing and welcome yourself home to 47 Moore Place! (id:48303)
Century 21 B.j. Roth Realty Ltd.
1241 Horseshoe Island
Orillia, Ontario
Escape to Tranquility on Horseshoe Island! Welcome to your perfect getaway—this charming 3-bedroom, 1-bathroom cottage is nestled on beautiful Horseshoe Island in Ramara, accessible only by water. Enjoy the peaceful serenity of waterfront living with breathtaking views of Lake Couchiching, just a short boat ride from the mainland. Inside, the cottage offers a cozy, open-concept layout with rustic charm and plenty of natural light. The three-piece bathroom is fully functional, and the property features a large deck—ideal for relaxing, entertaining, or soaking in the sounds of nature. Whether you’re looking for a seasonal retreat or a private escape, this island gem offers the ultimate in off-the-grid relaxation. Don’t miss your chance to own a slice of paradise! (id:48303)
RE/MAX Crosstown Realty Inc. Brokerage
Upper - 49 Daphne Crescent
Barrie, Ontario
Welcome to your next home! This beautifully renovated 2-storey rental unit offers 4 spacious bedrooms and a bright, modern layout perfect for families or professionals. Enjoy the comfort of an updated kitchen, fresh finishes throughout, and convenient in-suite laundry. Step outside to a large private backyard, ideal for relaxing, entertaining, or letting kids play. Located in a quiet, family-friendly neighborhood, you're just minutes from Highway 400, Georgian College, Royal Victoria Hospital, and a wide variety of shopping, dining, and everyday amenities. (id:48303)
Keller Williams Experience Realty
7544 County Road 91 Road
Clearview, Ontario
This property gives you space: inside and out. This Stayner home sits on 3 acres, but not the kind where you're hours from groceries or neighbours. Here, you're close to schools, shops, and the heart of town. Inside, it's built for big families or blended ones. Five bedrooms, three bathrooms, two living rooms, and two bonus rooms you can shape into whatever life needs next. A hangout space for teens. A quiet spot for your parents. A home office. A home gym. A man cave. Plus, a spacious three-car garage to keep your vehicles, toys, or workshop all in one place. Outside, it just gets better. The lot is open, green, and full of potential. Let the dog run wild, set up that chicken coop, or finally plant the garden you've always talked about. Theres even an above-ground pool ready for summer days and all the fresh air your lungs can handle. Stayner is the kind of place where neighbours know your name and community isn't just a word, it's a way of life. This charming town offers a peaceful, small-town vibe with quiet streets, friendly faces, and plenty of local events that bring people together. Plus, it's just a short drive to Wasaga Beach, Collingwood, Base Borden or Barrie. (id:48303)
Right At Home Realty
Lot 43 County Rd 16
Severn, Ontario
Fantastic Opportunity to Build Your Dream Home awaits on this expansive 2.4 acre wooded lot in Severn/Waubaushene Next to Georgian Bay, This generous parcel of land provides the perfect canvas to immediately build a modern family retreat, year round highly accessible cottage or a luxurious getaway. Nestled among lush trees and the tranquil beauty of Georgian Bay, this property offers the perfect blend of peace, privacy, and potential. Picture designing your perfect sanctuary, surrounded by nature's serenity, where every window frames a picturesque view. With a boat launch just minutes away, you can effortlessly explore the stunning waterways and landscape of Georgian Bay, making every weekend a new adventure. Local Ski Hills Mt St Louis/Moonstone are just a short drive away for the winter months along with multiple OFSC Sled Trails. This isn't just a piece of land; it's your opportunity to build the life you've always dreamed of in a breathtaking natural setting. Conveniently located close to all essential amenities, providing easy access to shopping opportunities, schools, and recreational facilities, Hwy 400, ample public water access with multiple marinas and a beach nearby, launch ramp, and waterfront park. Don't miss out on this unique listing in the picturesque Georgian Bay Township! (id:48303)
Keller Williams Co-Elevation Realty
9 Fernwood Lane
Ramara, Ontario
If you are looking for an extra-ordinary home that has everything from Montana style to Viceroy style build, from privacy to community amenities and Bungalow with second storey entertainment loft...This is the home for you. Beautiful viceroy style home built with 25 Ft high ceilings and huge glass windows-wall overlooking lake Simcoe. Custom built waterfront home with no expense spared and serviced by the town water and sewer, gives you the lifestyle that is best of both worlds. 1.5 hrs from GTA. 4 bedrooms, 3 bathrooms, 2 fireplaces, extra big garage that can fit 2 big trucks, & your toys & work bench. All bedrooms are 12 Ft high. On a private cul-de-sac, backing onto the marina & walk to the community beach in your backyard. The stone wall in the center of the house makes a huge statement that makes this home hard to ignore. Membership to Bayshore Village community offers golf course, outdoor swimming pool, club house, tennis courts, 3 marinas, boat/RV storage space. All bedrooms are on the main floor. Family Room / office on the upper loft w/fire place, open to below & overlooking the lake. Fun Rec room above the garage presently occupies Pool table, wet Bar, gym & music room. This house has everything for everyone. (id:48303)
Best Advice Realty Inc.
78 Sagewood Avenue
Barrie, Ontario
Welcome to 78 Sagewood Avenue, a stunning, less-than-a-year-old modern home located in the heart of Barrie's sought-after south end. Featuring 3 spacious bedrooms, 3 bathrooms, beautifully designed living space, this move-in-ready gem is ideal for first-time home buyers, young couples, and growing families alike. Step inside to discover over $20,000 in premium builder upgrades, including sleek pot lights on the main floor and a stylish kitchen complete with stainless steel appliances. The open-concept layout is perfect for entertaining, flowing seamlessly from the kitchen to the dining and living areas. Upstairs, enjoy the convenience of second-floor laundry, generously sized bedrooms, and a serene primary suite with its own ensuite bathroom. The separate side entrance adds future potential for an in-law suite or income-generating unit. Relax on the backyard porch, or enjoy the unbeatable location just minutes from schools, shopping, highways, parks, and all amenities (id:48303)
RE/MAX Premier The Op Team
54 Pine Ridge Trail
Oro-Medonte, Ontario
Discover the perfect blend of privacy and luxury with this custom-built home in Horseshoe Valley, nestled on over half an acre with a serene wooded backyard. Offering an expansive 5,676 sq. ft. (as per MPAC), this property provides both the tranquility of nature and the space you need for all your lifestyle essentials, including plenty of room for vehicles and recreational gear. This stunning home features 5 generously-sized bedrooms and 3 bathrooms, making it a true masterpiece of design and craftsmanship. From the moment you enter, you're greeted by a striking waterfall feature that sets the tone for the elegance within. The Great Room boasts soaring ceilings and a cozy wood-burning fireplace ideal for those cool evenings while the open-concept gourmet kitchen is perfect for entertaining. Global touches like the front door imported from Egypt add a unique flair to this exceptional property. Luxury abounds with radiant in-floor heating and zone controls throughout the home, garage, and shop. You'll love the grand 14' ceilings and the charming Clear Douglas Fir front porch. Additionally, there's an extra 1,400 sq. ft. of potential living space in the unfinished loft above the garage, offering endless possibilities for an in-law suite or studio. Outside, stamped concrete patios enhance the outdoor space, ideal for soaking in the peaceful surroundings. Perfectly situated near ski hills, golf courses, shops, and restaurants, this property combines the best of tranquility and convenience. Whether you're seeking a full-time residence or a weekend retreat, its an ideal fit. Plus, there's room for customization finish the feature wall behind the fireplace and complete the master ensuite to truly make it your own. This isn't just a home; its your opportunity to own a sanctuary of style, comfort, and unforgettable memories. See for yourself the craftsmanship and allure of this one-of-a-kind property! (id:48303)
Real Estate Advisors Inc.
8 Thrushwood Drive
Barrie, Ontario
SPACIOUS LIVING, STEPS TO AMENITIES, & BACKING ONTO GREENERY! Get ready to fall in love with this stunning 2-storey home in Barrie's sought-after southwest end! Walking distance to shops, amenities, parks, trails, public transit, and just a short stroll to Trillium Woods E.S., this location is unbeatable. Backing onto serene greenspace with towering trees, the outdoor setting is just as impressive as the home itself. Stately curb appeal welcomes you with a stone and siding exterior, a covered front entryway, and a newer metal railing along armour stone stairs. The double-car garage offers convenient inside entry, while the backyard oasis steals the show with a covered wood gazebo, built-in kitchen and BBQ area, stone patio, and an irrigation system for easy maintenance. Inside, over 3,350 sq. ft. of finished space boasts 9ft ceilings on the main floor, engineered hardwood flooring, and a bright, airy layout. The gorgeous kitchen features ample white cabinetry, quartz counters, a tile backsplash, stainless steel appliances, and a spacious island with seating. The family room is a showstopper with coffered ceilings, crown moulding, a floor-to-ceiling stone fireplace, and large windows that flood the space with natural light. A separate living/dining room adds even more space to entertain. Upstairs, the primary suite offers a walk-in closet, an additional built-in wardrobe, and a luxurious 4-piece ensuite with a glass shower, soaker tub, vanity with a vessel sink, and toe-kick LED lighting. A 5-piece main bathroom serves three additional large bedrooms. The finished basement is designed for entertaining, featuring a stylish entertainment room with custom built-ins, wood accent walls, and an electric fireplace. The bar area includes wood-accented cabinetry, two beverage/wine fridges, and a wine drawer. The oversized laundry room offers plenty of extra storage. This #HomeToStay truly has it all; don't miss your chance to make it yours! (id:48303)
RE/MAX Hallmark Peggy Hill Group Realty
Bsmt - 99 Gallagher Crescent
New Tecumseth, Ontario
Brand New Basement With Separate Entrance, Never Lived In Before. No Smoke And Washer & Dryer Can Be Used On Weekend. (id:48303)
Homelife/future Realty Inc.
1911 - 2550 Simcoe Street N
Oshawa, Ontario
Beautiful New Condo In Heart Of Windfields Community! Modern Kitchen With Quartz Countertops, Backsplash & Built-In S/S Appliances. Unobstructed Eastern Exposure With Floor To Ceiling Windows & Juliette Balcony. Tons Of Amenities For Your Enjoyment & Convenience, Including An Outdoor Dog Park, Gym, Games Room, Dog Wash & So Much More! Just Minutes To Durham College & Ontario Tech University As Well As 407 Hwy. Walking Distance To Transit, Costco, Riocan Mall & Many Restaurants. (id:48303)
Century 21 Leading Edge Realty Inc.



