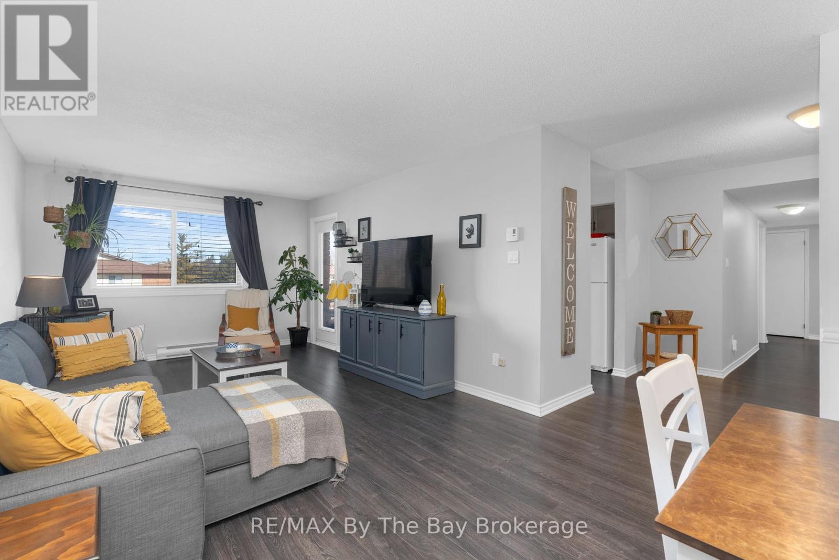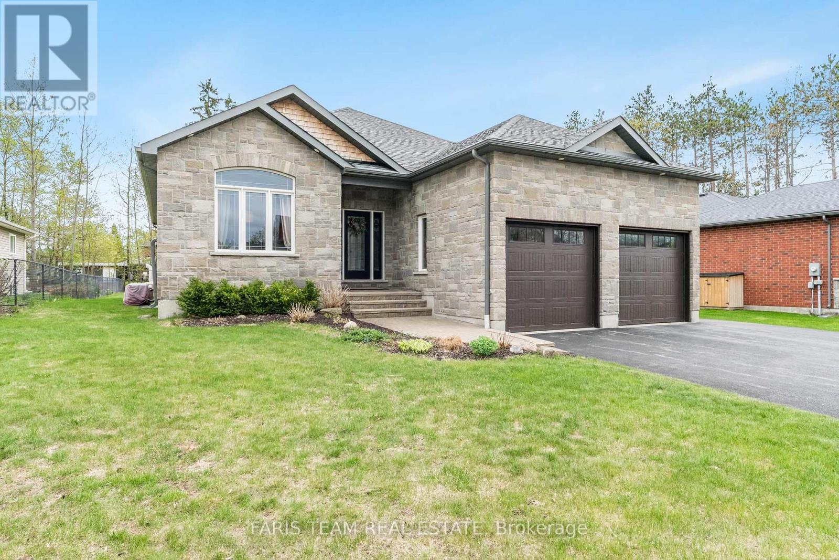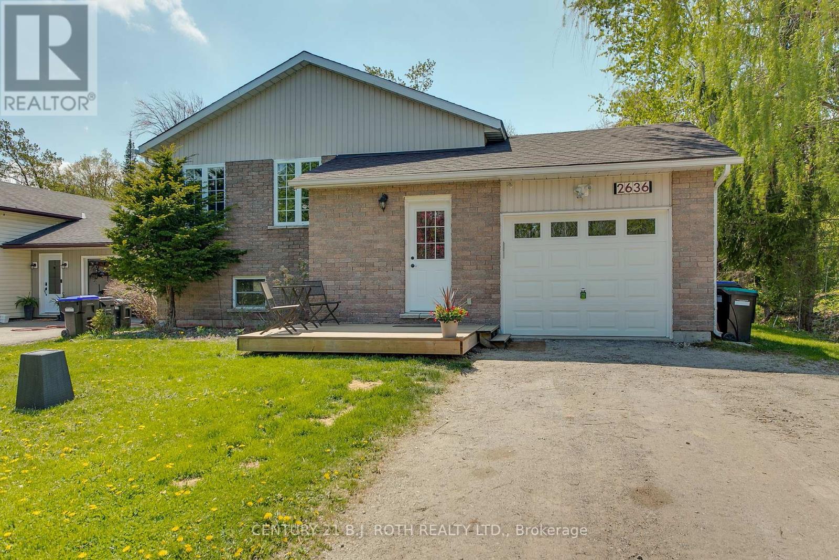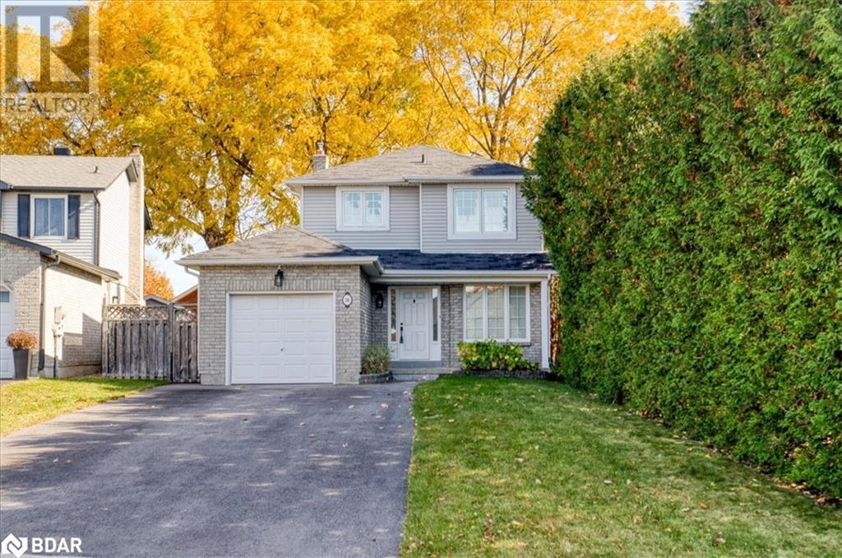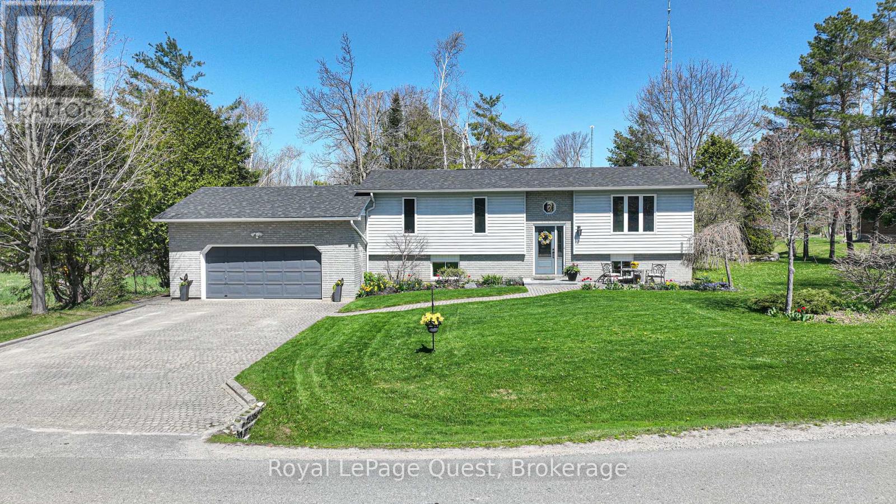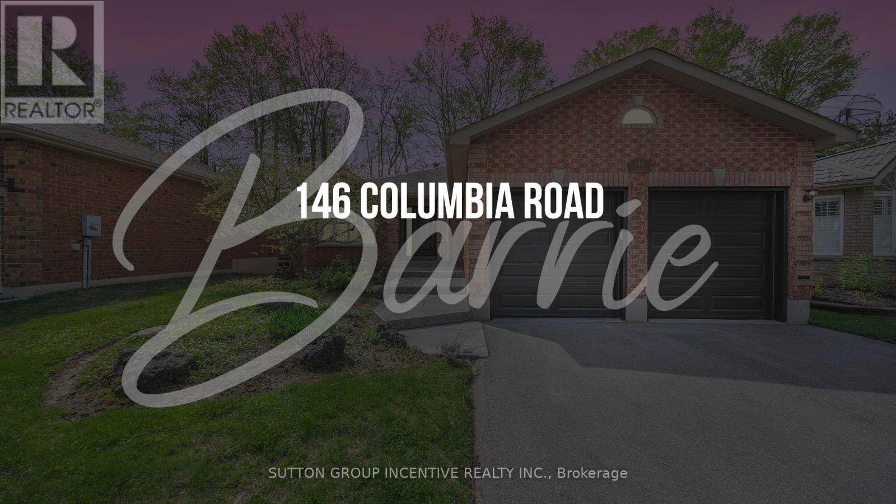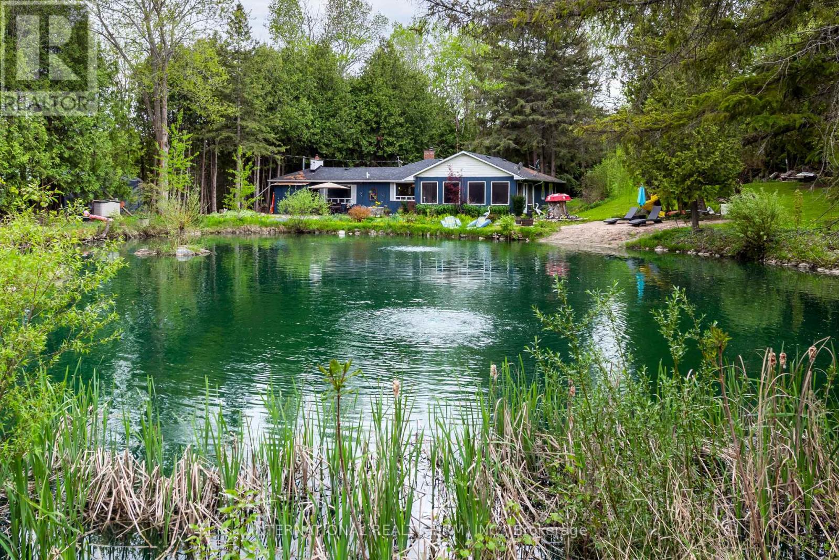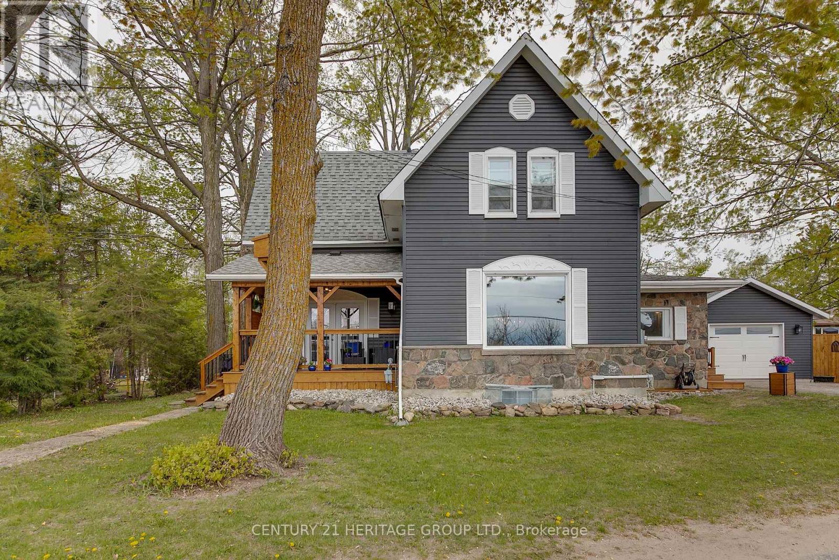2088 Killarney Beach Road
Innisfil, Ontario
Top 5 Reasons You Will Love This Home: 1) Ranch bungalow featuring a family-focused layout with 4 bedrooms, 2 full and 2 half bathrooms, and a finished basement, offering plenty of room to grow, entertain, and create lasting memories 2) Enjoy a stylish, modern interior with several recent updates to the kitchen, main level bathrooms, and flooring; no renovations needed, just move in and relax 3) Set on a larger lot in the charming village of Churchill, this home offers privacy, space, and an authentic small-town atmosphere while still being close to Innisfil, Barrie, and Highway 11 and 400 4) Unwind and enjoy the peaceful setting on the large back deck or take in the beautiful southern views of open farm fields from the front of the house, presenting an excellent setting for outdoor fun, barbeques, and family gatherings 5) The main level's welcoming and open layout brings in abundant natural light, while the large basement family room and separate games room provide space for a growing family. 1,520 above grade sq.ft. plus a finished basement. Visit our website for more detailed information. (id:48303)
Faris Team Real Estate
307 - 25 Meadow Lane
Barrie, Ontario
Welcome Home to 25 Meadow Lane Unit 307! This move-in ready bright and spacious 2-bedroom condo, offers a functional layout perfect for comfortable living. The open-concept living and dining area provides a seamless flow, ideal for entertaining or relaxing. Large primary bedroom with a generously sized second bedroom. Laminate flooring throughout unit. Walk-Out of the kitchen to a exclusive open balcony where BBQs and furniture are permitted. The condo fee includes access to many amenities such as a pool, sauna, tennis court and excercise room. Conveniently located close to public transit, HWY 400, shopping and more. Additional Parking Spaces can be rented. (id:48303)
RE/MAX By The Bay Brokerage
9 Priscilla Street
Tiny, Ontario
Top 5 Reasons You Will Love This Home: 1) Nestled in the sought-after community of Wyevale, this charming bungalow offers comfort and convenience in a family-friendly setting 2) The heart of the home is a chef-inspired kitchen with abundant cabinetry, seamlessly connected to a formal dining room, ideal for hosting, and a cozy living room warmed by a gas fireplace 3) The spacious primary suite features a private ensuite, while a second bedroom and full bathroom provides flexibility for family or guests 4) Fully finished basement expanding your living space with a generous recreation room, bar area for entertaining, guest bedroom, and an additional full bathroom 5) Just 25 minutes from Barrie, this home is steps from scenic walking trails and only moments from the local park, school, and church, everything you need, right at your doorstep. 1,677 above grade sq.ft. plus a finished basement. Visit our website for more detailed information. (id:48303)
Faris Team Real Estate
Faris Team Real Estate Brokerage
595 Big Bay Point Road E
Barrie, Ontario
As you enter this beautiful renovated four-bedroom home, you'll immediately notice the modern and tasteful colours and finishes. The open-concept layout seamlessly connects the country kitchen, living room, and a walkout to the deck overlooking the in-ground pool and expansive 1.2 acre yard, making it ideal for entertaining. Heading downstairs, you'll find a spacious family room with a large bedroom, bathroom, and a walk-out to the inground pool. This property features a double-car garage and parking for up to 10 vehicles. It's conveniently located just five minutes from Highway 400, the Go Station, banking facilities, shopping, elementary and high schools, and Barrie's newest pickleball field and outdoor activity area. This home truly has it all! (id:48303)
RE/MAX Hallmark Chay Realty
2636 Wilson Place
Innisfil, Ontario
Situated on quiet private road in the heart of Alcona just minutes to the lake and all amenities this is perfect for the nature lover. Large lot backing onto forested area. Spacious bright raised bungalow with 1345 Square feet and newly finished basement boasting sprawling rec room and still room to add bedrooms and bath. Main floor laundry and the family sized kitchen along with large living room make this a great family home. Recent updates include the finished basement in 2025, new garage door 2025, Furnace and central air in 2019, Roof in 2020. The private road is accessible year round and snow removal is approx $300 per year. Home shows well with great decor! (id:48303)
Century 21 B.j. Roth Realty Ltd.
78 John W Taylor Avenue
Alliston, Ontario
Nice & Neat 4+2 Bedroom Detached Home in Alliston. Experience exceptional family living at 78 John W. Taylor Way-a well-maintained, super clean, and spacious detached home in one of Alliston’s most desirable neighbourhoods. This move-in-ready property offers modern style, flexible living space, and a convenient location, making it an ideal choice for families, multi generational households, or anyone seeking comfortable, affordable Alliston real estate. 4 bedrooms upstairs + 2 bedrooms in the finished basement. 2 1/2 baths above grade + 1 full bath in basement. Features carpet-free flooring & a bright, fresh atmosphere with large windows, pot lights and modern finishes that enhance the home’s welcoming feel. Kitchen includes large island, floor to ceiling height cabinetry, and direct views to a private, fully fenced backyard with no rear neighbours. Separate dining room (convertible to living space), main floor office/bedroom with bay window, powder room, and a spacious foyer with ample storage Primary Suite has Walk-in closet & spa-inspired ensuite with double vanity, soaker tub, and glass shower. Bonus Open Flex Space on 2nd floor ideal for a home office, reading nook, play or media area. Finished Basement: Two beds, 3-piece bathroom, spacious living area, and dedicated laundry. Perfect for in-laws, teens, or guests. Prime Alliston Location: Steps to Boyne Public School, close to parks & rec, trails & community centres. Shopping & Commuter Access: Mins to Tanger Outlets and quick access to Hwy 400 for easy commuting to Barrie, Vaughan, or Toronto. This well cared for home offers a fresh, inviting atmosphere designed to accommodate growing families or multi-generational living. Built 2008. (id:48303)
Royal LePage State Realty
56 Knicely Road
Barrie, Ontario
Welcome to 56 Knicely Road!! This, 3 bedroom, 2 bathroom home is located on a quiet street in South Barrie and shows 10++. Features include; gleaming hardwood and ceramic flooring; eat-in kitchen with granite counters, tiled backsplash, and plenty of cupboards. The dining room has custom built-in cabinetry and opens to the bright spacious living room with gas fireplace. The double french doors lead to an oversize deck, with a hot tub and bar with bar stools, great for entertaining. There are 3 bedrooms on the upper level, including a spacious primary bedroom; hardwood flooring, closets with built in storage, and a jet tub in the main bath. The fully finished lower level is designed for relaxation, featuring a welcoming family room with a gas fireplace, a 4-piece bathroom and cold storage room. The large fenced yard has trees, perennial gardens, a firepit and 2 sheds. The double wide driveway with the absence of a sidewalk provides extra parking and the garage has inside entry to the home. Includes, appliances, central vac, central air, 3 security camers-2 in front and one at the back door with memory card- with hook up for a hard drive recorder. Close to schools, shopping and Barrie South GO, makes this an ideal family home. Some photos are Virtually Staged. (id:48303)
Red Real Estate Brokerage
46 Maplewood Parkway
Oro-Medonte, Ontario
This beautifully maintained home offers the perfect blend of lifestyle, location, and functionality. Nestled in a sought-after lakeside community, this property includes deeded access to three private green spaces, two of which are on the water, including a boat launch across the street. Ideal for enjoying Lake Simcoe year-round. Inside, you'll find a tastefully updated kitchen and bathrooms, along with in-law potential thanks to a bright walk-out basement and gas fireplace in the spacious rec room. The primary bedroom features semi-ensuite access, while the attached garage offers convenient inside entry. Enjoy serene outdoor living with a large deck, hot tub, and a private backyard, perfect for entertaining or relaxing in nature. Just minutes to Orillia and offering easy highway access, this home is ideal for both commuters and those seeking a tranquil retreat. Pride of ownership is evident throughout. This property truly shows beautifully. (id:48303)
Royal LePage Quest
146 Columbia Road
Barrie, Ontario
Welcome to 146 Columbia, a unique Bungalow in the south west end of Barrie. This 2 bedroom, 2 full baths on the main floor home offers convenience and serenity with living in town. Large two car garage boasts a storage loft area, inside entry to the main floor laundry, large paved parking driveway lovely landscaped finishes with poured concrete walkway. The front entry has a Newer front door and lovely living room with lots of natural light, the large eat in kitchen faces the rear exterior yard with newer large deck that allows you to BBQ outside and eat in or cook inside and eat out. This perfect bungalow sits on a beautiful Ravine lot with tall forest trees behind. Boasting a large 49' front x 108' depth lot which is so unique and beautiful. The open concept design of this house is truly unique, with a floor plan that showcases the lower finished area from a large open main floor design that showers light down to the lovely family room with its own separate fireplace and games or fitness area. This basement also boasts a finished bedroom, one 2 pc bath with rough in tub shower, a office area and there is a full large unfinished space for you to design and make your special space. This home is for the individuals that appreciate clean, safe communities and unique home designs and yards. Please enjoy your showing. (id:48303)
Sutton Group Incentive Realty Inc.
3588 Concession Road 3 Road
Adjala-Tosorontio, Ontario
Nestled amid 2.4 acres, this enchanting 3 bedroom, 1 and a half bathroom country bungalow offers the rare combination of unpretentious living and natural tranquility. Your private tree-lined driveway welcomes you home to an expansive swimming pond with your own sandy beach and koi pond. Landscaped with established perennial gardens and complete privacy with mature trees. Extended outdoor living on the large three season screened-in porch with your outdoor fridge. The primary bedroom features french doors to the screened-in porch and has dual closets. The second bedroom has a private 2 piece ensuite bathroom. The main bathroom showcases a deep soaker tub and marble countertops. The chef's kitchen is appointed with a quartz countertop breakfast bar, soft close cabinets and newer high-end appliances including built in stainless steel oven and microwave, stainless steel fridge with water dispenser, ceramic cooktop, dishwasher, UV water system and stand up freezer. Enjoy a custom coffee bar and large kitchen pantry. The sunken living room has a large picture window and wood burning fireplace. The dining room has a second wood burning fireplace for intimate entertaining and overlooks the pond area. The detached garage is perfect for a handyman's workshop or even a home business needing extra storage space. Recently Updated Systems & Appliances: Refrigerator with ice/water dispenser, Washer, Dryer, Garage roof, Energy-efficient furnace and Attic insulation with improved ventilation, Cooktop, Wall oven, and Dishwasher. This rare offering combines the serenity of country living all just minutes from the city conveniences. 10 minute drive to Alliston; 25 minute drive to Bolton; 40 minute drive to Barrie; 45 minute drive to Vaughan; 1 hour drive to Toronto. True retreats of this caliber rarely become available. This is more than a viewing, it's the discovery of a lifestyle you've been searching for. (id:48303)
International Realty Firm
4137 Bayview Avenue E
Ramara, Ontario
Live the Dream on Lake Simcoe - McPhee Bay! This turnkey escape is in the sought-after Joyland Beach community! The charming 3-bedroom, 1-bath bungalow/cottage offers the perfect blend of relaxation and recreation, ideal as a year-round residence or weekend getaway. Set on the serene shores of Lake Simcoe with direct access to the Trent Severn Waterway, youll love cruising the lake on your 22-ft Bentley Pontoon Boat, fully equipped and in pristine condition. Inside, the open-concept living space features a cozy woodstove (with electric baseboard backup) and a large picture window framing tranquil waterfront views. The kitchen is well-appointed for everyday cooking or entertaining guests with ease. Step outside to discover beautifully crafted interlocking patios with a permanent gazebo and pergola, your personal oasis for morning coffee or evening cocktails. A rare drive-thru garage adds both functionality and fun, fully stocked with extras like multifunctional kayaks, a mountain bike, a riding lawnmower, and a complete tool suite (see documents for full inclusions list). End your days around the firepit, roasting marshmallows under starry skies. This property is more than a home, its a lifestyle. Dont miss your chance to live lakeside with comfort, charm, and adventure all in one unforgettable package. (id:48303)
Coldwell Banker The Real Estate Centre
1672 Ridge Road E
Oro-Medonte, Ontario
This is a charming country inviting 3 bedroom 1670 sq.ft, home with 2 fireplaces (electric and natural gas) 2 washrooms...2 walkouts to a decks, and a huge 92 x277 ft fully fenced back yard ..what a place for the kids to play...build a pool...grow vegetables in the 20x9 ft vegetable garden... a 20x16 detached garage...a wood shed 12.5x8.5...a 2 story barn, (24.10x14.2) with hydro and a wood stove.... beautiful maple trees... a view of the countryside at the back of the property and Lake Simcoe at the front of the property. Minutes to the Village of Hawkstone and Lake Simcoe, or Highway 11 and short distance to Orillia....Zoning on this property is R1 which allows among other things "home occupation," "private home daycare" and "residential care". This is an ideal rural property suited for an active family, a home occupation business or your personal desire...would you like to continue the 117 year legacy??? Please view this property. Thank you! (id:48303)
Century 21 Heritage Group Ltd.


