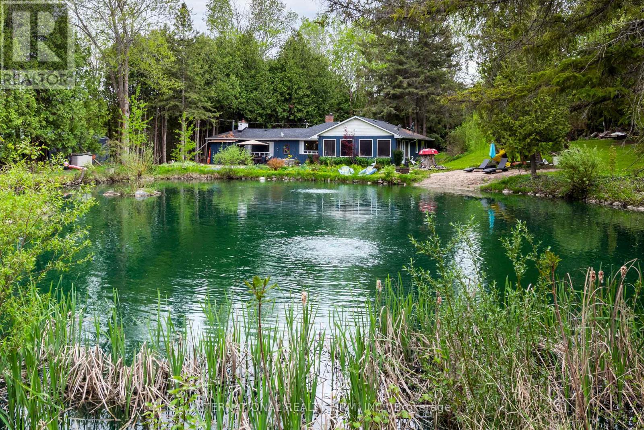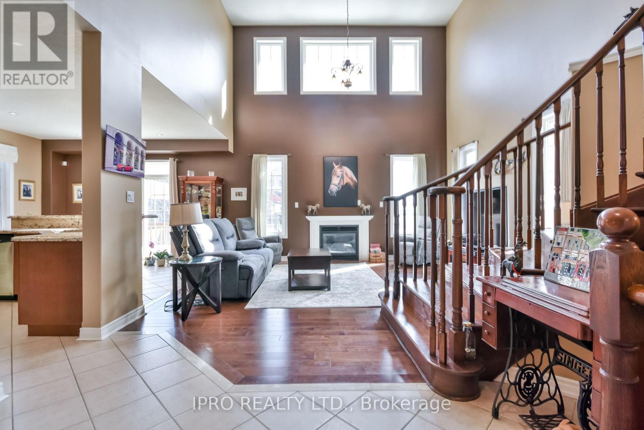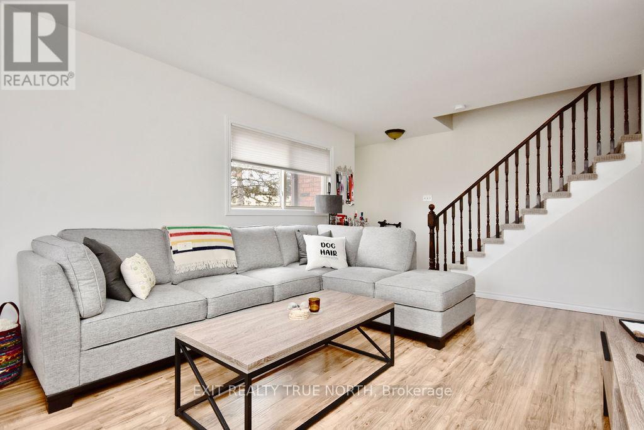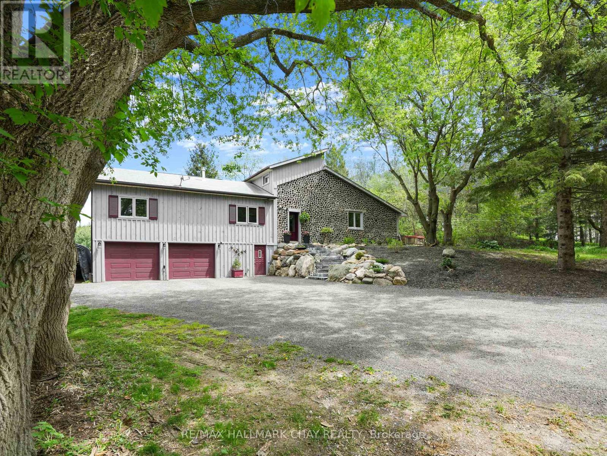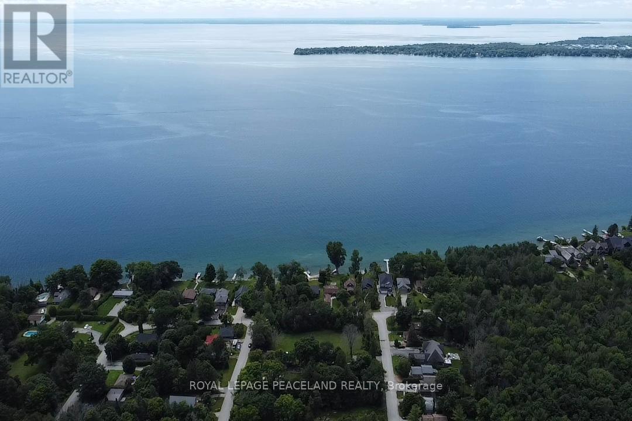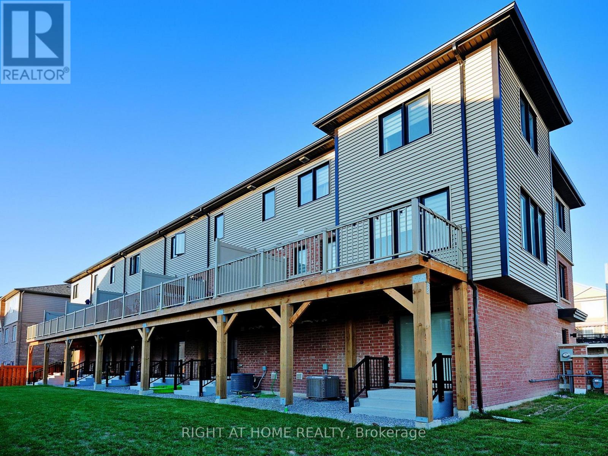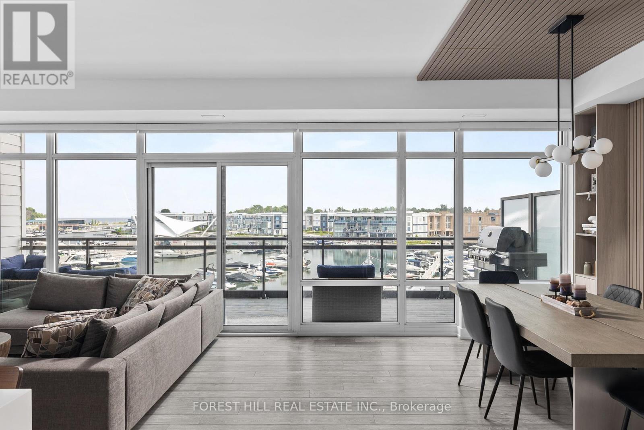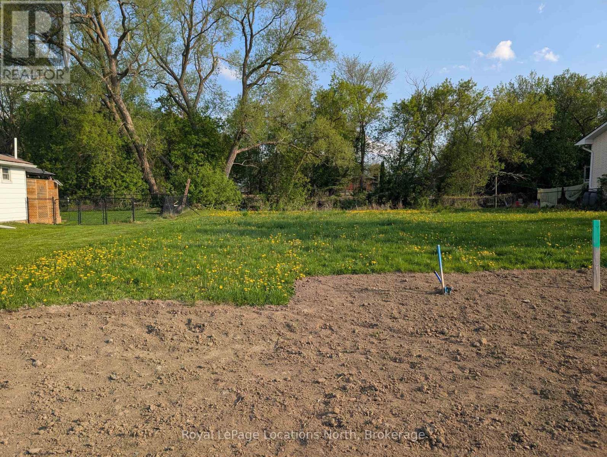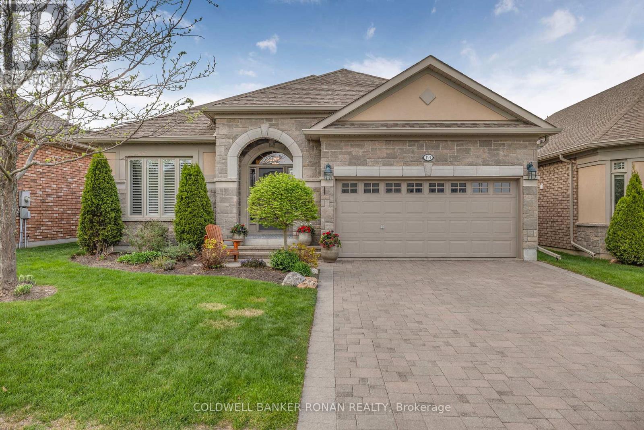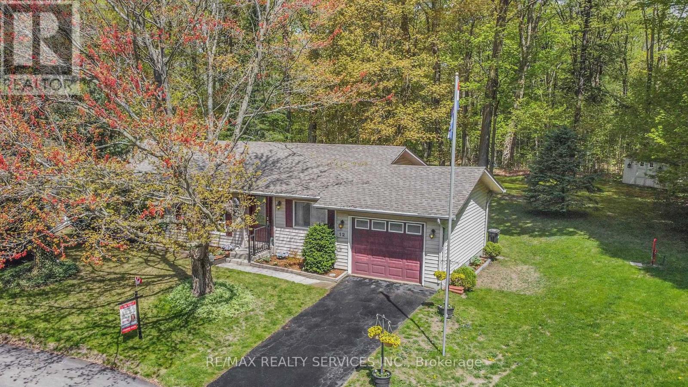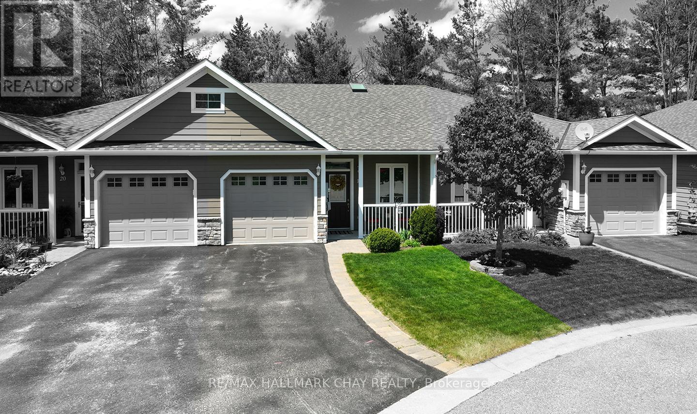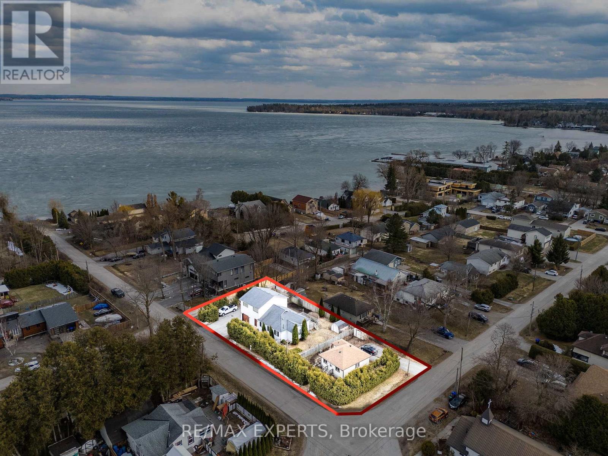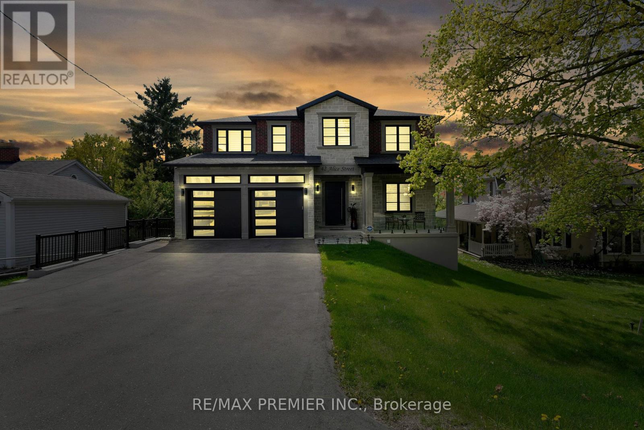3588 Concession Road 3 Road
Adjala-Tosorontio, Ontario
Nestled amid 2.4 acres, this enchanting 3 bedroom, 1 and a half bathroom country bungalow offers the rare combination of unpretentious living and natural tranquility. Your private tree-lined driveway welcomes you home to an expansive swimming pond with your own sandy beach and koi pond. Landscaped with established perennial gardens and complete privacy with mature trees. Extended outdoor living on the large three season screened-in porch with your outdoor fridge. The primary bedroom features french doors to the screened-in porch and has dual closets. The second bedroom has a private 2 piece ensuite bathroom. The main bathroom showcases a deep soaker tub and marble countertops. The chef's kitchen is appointed with a quartz countertop breakfast bar, soft close cabinets and newer high-end appliances including built in stainless steel oven and microwave, stainless steel fridge with water dispenser, ceramic cooktop, dishwasher, UV water system and stand up freezer. Enjoy a custom coffee bar and large kitchen pantry. The sunken living room has a large picture window and wood burning fireplace. The dining room has a second wood burning fireplace for intimate entertaining and overlooks the pond area. The detached garage is perfect for a handyman's workshop or even a home business needing extra storage space. Recently Updated Systems & Appliances: Refrigerator with ice/water dispenser, Washer, Dryer, Garage roof, Energy-efficient furnace and Attic insulation with improved ventilation, Cooktop, Wall oven, and Dishwasher. This rare offering combines the serenity of country living all just minutes from the city conveniences. 10 minute drive to Alliston; 25 minute drive to Bolton; 40 minute drive to Barrie; 45 minute drive to Vaughan; 1 hour drive to Toronto. True retreats of this caliber rarely become available. This is more than a viewing, it's the discovery of a lifestyle you've been searching for. (id:48303)
International Realty Firm
32 Royal Park Boulevard W
Barrie, Ontario
Timeless Elegance In Kingswood Estates Nestled In The Prestigious Kingswood Estates, This Executive Home Offers Over 3,875 Sq Ft Of Beautifully Finished Living Space On A Meticulously Landscaped Lot. Steps From Kempenfelt Bay, Dock Road Pier, Tyndale Park, And Algonquin Ridge Elementary School, It Blends Upscale Living With Everyday Convenience.The Home Showcases A Striking Stone Façade, Covered Balcony, And Double-Car Garage With Inside Entry. Inside, Enjoy Rich Hardwood Floors, California Shutters, Soaring Ceilings, And Sun-Filled Principal Rooms. The Layout Is Ideal For Both Function And Comfort, Featuring A Large Private Office, Elegant Formal Dining Room, Separate Living Room, And A Cozy Family Room Centered Around A Gas Fireplace.The Gourmet Kitchen Features Custom Cabinetry, Granite Countertops, Premium Appliances, And A Large Island. It Flows Seamlessly Into The Breakfast Area With Walkout To The Backyard.Upstairs, Find Four Generously Sized Bedrooms, Each With Ensuite Or Semi-Ensuite Access. The Primary Suite Is A True Retreat With A Spa-Like Ensuite And A Walk-In Closet. The Finished Basement Adds Flexibility For A Gym, Media Room, Rec Space, Or Guest Suite.Outside, The Private Backyard Features A Reversible Sunroom, Gazebo, And Ample Space To Relax Or Entertain. This Move-In-Ready Home In A Coveted Location Offers Luxury, Comfort, And Lasting Value In One Of Barrie's Most Desirable Communities. (id:48303)
Coldwell Banker The Real Estate Centre
774 Trinity Street
Innisfil, Ontario
Welcome to Your Dream Home by Lake Simcoe. Step into this beautifully renovated home that perfectly blends modern luxury with natural charm. Situated on an expansive 80' x 190' lot, this stunning property offers space, style, and serenity all just minutes from Lake Simcoe and a short drive to Barrie. Inside, you'll find a chef's kitchen that's truly the heart of the home, designed for entertaining and everyday living. The layout features 3 lovely bedrooms with raised ceilings and 2 luxurious bathrooms, including a gorgeous ensuite that feels like your own private spa. One of the special highlights is the 4-season room located just off the back of the garage ideal for a home office, gym, or relaxation space complete with its own 3-season bathroom for added convenience. Families will love being directly across from a park, giving kids the perfect place to play just steps from your front door. This is more than a home, it's a lifestyle. Come and experience it for yourself. (id:48303)
Keller Williams Realty Centres
79 Sovereign's Gate
Barrie, Ontario
Discover refined living in this stunning 2-story detached home, offering 2,792 sqft of thoughtfully designed space. Featuring 3 spacious bedrooms and 3 baths, including a luxurious primary suite with a walk-in closet and 5-piece ensuite, this home blends elegance with modern convenience. Step into a grand foyer with hardwood floors and tasteful tile accents, leading to an expansive kitchen with granite countertops, a formal dining room, and a cozy family room with a gas fireplace. A separate cozy sitting room provides additional space for relaxation. Outside, enjoy a private backyard oasis, completed with an updated lounge area and a gated fence for ultimate privacy. Additional features include a 2-car garage, a 200-amp electrical panel, and a newly installed AC, furnace, and water heater (2024). The brand-new water softener and chlorination system ensures pristine water quality. Conveniently located near highways, shopping malls, parks, and top-rated schools, this home offers both comfort and accessibility. With a recently updated roof (2024) and a security system, this meticulously maintained property is move-in ready! (id:48303)
Ipro Realty Ltd.
143 Kenneth Rogers Crescent
East Gwillimbury, Ontario
Welcome to a less than one-year-old beautifully designed home offering modern elegance and exceptional comfort. This spacious residence features 9-foot ceilings on the main floor, creating an open and airy atmosphere. A dedicated office space provides the perfect work-from-home setup. Large modern Kitchen with a pantry area. 5 generously sized bedrooms, including 3 ensuites, offering ultimate privacy and convenience. The home boasts hardwood flooring throughout and large windows that fill the space with natural light. Located in a desirable neighbourhood, this home is perfect for families looking for space, style, and functionality. Don't miss this incredible opportunity! (id:48303)
Jdl Realty Inc.
60 Lily Drive
Orillia, Ontario
BUILT IN 2017, THIS 2+1 BEDROOM, 2 BATH HOME OFFERS MOVE-IN READY COMFORT IN A PRIME ORILLIA LOCATION. ENJOY AN OPEN-CONCEPT MAIN FLOOR WITH 9’ CEILINGS, UPGRADED FIXTURES, AND BRIGHT, MODERN FINISHES. THE KITCHEN FEATURES A LARGE BREAKFAST BAR, PLENTY OF CABINETRY, AND $20,000 IN BUILDER UPGRADES. SLIDING DOORS LEAD TO A NEWER 10’ X 10’ DECK—PERFECT FOR SUMMER BBQS. MAIN FLOOR LAUNDRY WITH GARAGE ENTRY, CENTRAL AIR, AND ROUGH-IN CENTRAL VAC. THE PRIMARY BEDROOM INCLUDES A WALK-IN CLOSET AND PRIVATE ENSUITE. THE FINISHED WALKOUT BASEMENT OFFERS A BRIGHT BEDROOM OR FLEX SPACE WITH ROUGH-IN FOR A THIRD BATH. PAVED PARKING FOR TWO PLUS ATTACHED GARAGE. LOW-MAINTENANCE, TURNKEY LIVING AT ITS BEST. (id:48303)
Real Broker Ontario Ltd.
7 - 3 Sawmill Road
Barrie, Ontario
*NO UPSTAIRS NEIGHBOURS!* Welcome to this charming 2-bedroom, 1-bathroom stacked townhouse-style condo offering incredible value, comfort, and convenience. With a private entrance and a location in a quiet courtyard within a family-friendly neighbourhood, this home is perfect for first-time buyers, down sizers, or investors. Step inside to find stylish updated flooring and neutral paint tones throughout, making the space feel fresh and move-in ready. The updated bathroom adds a modern touch, while the spacious laundry room provides in-suite laundry and ample storage. One of the standout features is the oversized primary bedroom with a large closet easily convertible into two bedrooms (creating 3 bedrooms total), offering flexible living options. Enjoy the outdoors on your private balcony where BBQs are permitted ideal for relaxing or entertaining. Condo fees offer excellent value and include water, plus access to an array of amenities such as a beautiful outdoor pool, updated gym, party room, multiple playgrounds, and visitor parking. Conveniently located near public transit, grocery stores, banks, coffee shops, and with easy highway access, this condo combines peaceful living with urban convenience. Don't miss this opportunity to own a stylish, well-maintained home in a vibrant community! (id:48303)
Exit Realty True North
2043 Concession 5 Road
Adjala-Tosorontio, Ontario
Welcome to a truly unique and heartwarming home, tucked away on a serene 10-acre property surrounded by a mix of soft and hardwood trees and peaceful forested trails. Set back from the road for ultimate privacy, this one-of-a-kind residence radiates charm, warmth, and a sense of love the moment you arrive. Offering ample living space, you cannot help but appreciate the beautifully updated kitchen, where you can picture entertaining friends and family. The kitchen opens to a. lovely family room, where you can picture warm cozy nights by the wood stove. The main floor features another living space as well as a massive primary bedroom, with ensuite bath, offering the perfect retreat after a long day. Out back you will find a deck, with beautiful views of your back yard. As you walk towards the back you will find trails throughout, leading to your very own Sugar Shack! Nestled in a welcoming community that shares access to beautiful nature paths, this home isn't just a place to live its a lifestyle. This peaceful retreat has all the benefits of rural living, without sacrificing convenience as it is 10 minutes from Highway 9 with quick, convenient access to the GTA! Features: Kitchen, Living Room and Front Entrance Renovated in 2016. Bamboo Hardwood Flooring Installed throughout. Upstairs Bathroom Renovated 2024. Front Outdoor Landscaping/Steps Installed 2023. Addition Above garage, Including Bedroom and Bathroom Added in 2018. (id:48303)
RE/MAX Hallmark Chay Realty
21 Matchedash Street Street Unit# 105
Orillia, Ontario
Orillia’s Most Modern, Exceptional- Industrial, specifically designed as a “Live and Work” condominiums are truly one of a kind!! This highly sought after street level unit is a bright and spacious 2 storey loft, offering remarkable flexibility, making it ideal for homeowners or entrepreneurs seeking a comfortable living space combined with a professional environment to welcome your clients. Walk in from the double doors on Matchedash Street to a grand entry way with 23 foot ceilings, welcoming you into a large open area with floor to ceiling windows and custom blinds, this space is perfect for professionals who want to run their business from home but need an exquisite space to meet with clients or if this is your residence it is perfect for your living room and dining room, also included is a modern well appointed kitchen, 2-piece powder room plus an inside door into the building. Upstairs, the loft includes a large open concept family living space with gorgeous views of the Lake, one bedroom plus a den/office, a 3-piece semi-ensuite, and separate laundry facilities, plus a second floor door into the building. Exclusive access to enjoy the rooftop patio with bbqs and loungers and a generously sized party room featuring a gas fireplace, kitchen, and washroom facilities - both offering even more stunning waterfront views. This unit also comes with one underground parking space and an exclusive locker. You are steps to the bustling waterfront and the marina, numerous restaurants, cafes, and shops - this live/work property can be year round and it also serves as your perfect summer retreat. Come be a part of the innovative and forward thinking way of life with the bustling businesses and residents adoring 21 Matchedash Street in Orillia. Needs to be seen to believe. (id:48303)
Pine Tree Real Estate Brokerage Inc.
14 Simcoe Avenue
Oro-Medonte, Ontario
Unveil the enchantment of a charming lakeside retreat where a captivating all-brick beauty awaits mere steps from the shimmering lake. This idyllic haven offers a deeded beach and a neighboring park ensuring endless moments of bliss. Step into the main bedroom adorned with a sprawling wall-to-wall closet organizer while the delightful living room with its rustic brick accents commands a breathtaking view of the expansive family room adorned with a comforting wood-burning fireplace. The updated kitchen, resplendent with elegant arches and a cozy eating area invites you to indulge in culinary delights. The private yard gracefully embraces the neighboring parkland creating an intimate oasis. Just a 10-minute drive away, the vibrant city of Barrie offer a multitude of amenities. Revel in the wonders of this cozy retreat where the clear and open expanse of the backyard invites you to unwind accompanied by a spacious shed and a dedicated deck, perfect for relaxation and leisurely pursuits. Many upgrades: Kitchen sliding door and windows, living room front window, lower level window and bathroom window updated 2024. Entrance door, side door, bedrooms windows, and living room side window updated 2019. 6 inches of foam and fiberglass for attic insulation 2024. Main, lower level and kitchen blinds 2024. Shutters 2024. Eavestroughs, soffits, fascia 2024. And much more (id:48303)
Royal LePage Peaceland Realty
39 Hay Lane
Barrie, Ontario
Bright corner unit townhome, open concept layout with a modern kitchen at its centre, the kitchen futures stainless steel appliances and granite countertops, Extra long driveway can fit 2 cars plus 1 in garage, large primary Bedroom with tons of natural light, laundry room conveniently located on the same floor as bedrooms. Large Backyard, Amazing Location Minutes Away From Lake Simcoe, Walking Trails, Restaurants, Costco, Big Box Stores And Highly rated Schools. True Freehold. (id:48303)
Right At Home Realty
63 Elizabeth Street
Barrie, Ontario
Perfect for first-time buyers, young families, or investors, this well-kept 3-bedroom, 3-bathroom detached home is tucked away on a quiet dead-end street in the heart of South Barrie. Located directly across from a park and surrounded by mature trees, it offers the ideal blend of privacy, community, and convenience. Step inside to a bright and functional layout, complete with recently updated appliances that make everyday living a breeze. The spacious main floor offers a welcoming living and dining area, while upstairs features a well-designed layout with two generous bedrooms with walk-in closets, including the primary suite, plus a third bedroom with newly installed built-in cabinetry in the closet perfect for added storage or organization. The mature, treed-in backyard provides a peaceful outdoor retreat perfect for relaxing, entertaining, or watching the kids play. With plenty of natural shade and a newly constructed privacy fence, it offers exceptional seclusion and comfort a rare find in this price range. Enjoy all the benefits of South Barrie living, just minutes from top-rated schools, shopping, restaurants, and recreational facilities. With excellent access to Highway 400, commuting is simple and efficient. Whether you're starting out, growing your family, or looking for a solid investment, this home checks all the boxes. (id:48303)
Right At Home Realty
140 - 415 Sea Ray Avenue N
Innisfil, Ontario
Stunning 1-bedroom, 1-bathroom condo unit located in the beautiful community of Friday Harbour Resort. As the newest completed Condo in the resort, this Highpoint unit is finished in the latest modern and luxury finishes with soaring 10 ft Ceilings throughout. Well equipped kitchen features modern appliances, impressive counterspace and expansive pantry for storage, perfect for entertaining. From the large open concept living room with large floor to ceiling windows; it provides access to a private balcony that fronts out into a tranquil woodlot. Enjoy exclusive Highpoint only access to a private outdoor courtyard pool, and hot tub! This unit also includes 1 parking space, a locker and all furniture is included! Do not miss out on this one of a kind condo! (id:48303)
RE/MAX Excel Titan
4137 Bayview Avenue E
Ramara, Ontario
Live the Dream on Lake Simcoe - McPhee Bay! This turnkey escape is in the sought-after Joyland Beach community! The charming 3-bedroom, 1-bath bungalow/cottage offers the perfect blend of relaxation and recreation, ideal as a year-round residence or weekend getaway. Set on the serene shores of Lake Simcoe with direct access to the Trent Severn Waterway, youll love cruising the lake on your 22-ft Bentley Pontoon Boat, fully equipped and in pristine condition. Inside, the open-concept living space features a cozy woodstove (with electric baseboard backup) and a large picture window framing tranquil waterfront views. The kitchen is well-appointed for everyday cooking or entertaining guests with ease. Step outside to discover beautifully crafted interlocking patios with a permanent gazebo and pergola, your personal oasis for morning coffee or evening cocktails. A rare drive-thru garage adds both functionality and fun, fully stocked with extras like multifunctional kayaks, a mountain bike, a riding lawnmower, and a complete tool suite (see documents for full inclusions list). End your days around the firepit, roasting marshmallows under starry skies. This property is more than a home, its a lifestyle. Dont miss your chance to live lakeside with comfort, charm, and adventure all in one unforgettable package. (id:48303)
Coldwell Banker The Real Estate Centre
110 - 317 Broward Way
Innisfil, Ontario
Rare Marina-Facing Residence in Friday Harbor Welcome to one of Friday Harbors most coveted waterfront residences. This exceptional and rarely available 2-storey Stacked Townhome condo is 1 of only 12 exclusive stacked townhomes in the entire resort that directly overlook the vibrant boardwalk and shimmering marina and among the select few to feature floor-to-ceiling windows, bathing the interior in natural light and showcasing breathtaking panoramic views. Elegantly upgraded with over $200,000 in premium finishes, this sophisticated home offers a thoughtfully designed open-concept layout that perfectly blends comfort and style. The main floor boasts a spacious living area, a chic dining space, and a designer kitchen all opening onto a generously sized private terrace, ideal for alfresco dining and entertaining. Upstairs, retreat to the serene primary bedroom and second bedroom, both with direct access to the upper-level balcony overlooking the marina. Two beautifully appointed bathrooms, luxurious finishes, and natural light throughout create a bright, calming, resort-like ambiance. Situated in the heart of Friday Harbors renowned waterfront community, residents enjoy unparalleled amenities including championship golf, scenic hiking trails, pristine beaches, a world-class marina, and a year-round calendar of curated events and activities. All this just a short drive from the city yet it feels a world away. An extraordinary opportunity to own a truly special residence in one of Ontario's premier lifestyle communities. (id:48303)
Forest Hill Real Estate Inc.
323 Sunnidale Street
Clearview, Ontario
This well-proportioned lot offers an excellent opportunity for those looking to build a smaller, easy-to-maintain home. Spend less time on yard work and more time enjoying everything the surrounding area has to offer. Water and sewer services will be available at the street. While a building permit is not currently in place, interested buyers are encouraged to contact the township directly for current details and next steps. Located in a four-season recreational area, this property is perfect for an active lifestyle. Enjoy close proximity to sandy beaches, ski hills, scenic hiking trails, watersports, and golf courses. Whether you're into summer or winter activities, this location has it all. Additional conveniences include a hospital just 20 minutes away and Toronto Pearson International Airport, approximately 1 hour and 15 minutes by car, making travel and healthcare easily accessible. Don't miss this opportunity to build in a vibrant and highly sought-after location. (id:48303)
Royal LePage Locations North
1360 Butler Street
Innisfil, Ontario
Stunning Luxury Home in One of Innisfil's Most Desirable Neighbourhoods. Nestled on a premium walk-out ravine lot, this exquisite 4-bedroom, 5-bathroom home offers the perfect blend of elegance and functionality. Located in one of Innisfil's most sought-after neighbourhoods, this home provides a tranquil yet convenient lifestyle, with shopping, restaurants, and local amenities just moments away.Upon entering, you'll be captivated by the spacious open-concept design and soaring 9-foot ceilings that enhance the feeling of light and space. Gorgeous hardwood flooring flows seamlessly throughout, with no carpet in sight. The home has been thoughtfully upgraded with wainscoting and crown moulding, adding a touch of sophistication to the living spaces. Each bedroom features its own ensuite bathroom, offering ultimate privacy and comfort for all family members or guests. The gourmet kitchen offers ample cabinetry, and a large island perfect for meal preparation and entertaining. The open dining and living areas are perfect for entertaining, with easy access to the breathtaking outdoor space overlooking the ravine.The walk-out basement is a true standout feature, offering endless possibilities. With separate entry, this space could easily be converted into a private second suite ideal for multi-generational living, guests, or even rental income potential. The basement has rough in for separate laundry and has a newly finished bathroom, adding even more convenience and functionality to this already incredible space. Whether you're hosting gatherings or enjoying quiet family time, this home offers the best of both worlds. The outdoor area provides a serene retreat, where nature is right at your doorstep.Don't miss out on the opportunity to own this exceptional home in a prime location. Schedule your private viewing today! (id:48303)
Keller Williams Experience Realty
191 Ridge Way
New Tecumseth, Ontario
Imagine starting your mornings with the soft glow of sunrise over the Nottawasaga Golf Course your first view of the day from this exquisite detached condo in Alliston's prestigious Briar Hill community. Nestled on a rare lot with mature landscaping, gardens and unmatched privacy, this home offers not just a place to live, but a retreat to truly live well.Your day begins in the sun-filled kitchen, where stainless steel appliances and elegant finishes set the stage for your morning cappuccino. Step onto your custom deck complete with glass railings, and take in sweeping, unobstructed views of the fairway. Whether you enjoy an active lifestyle, or prefer a quiet morning read, this home caters to every pace of life.With over 2,500 sq. ft. of finished space, your lower level walk-out is ready for unforgettable gatherings. A spacious recreation area including full bar, sauna and cozy fireplace, create the perfect ambiance for entertaining or simply unwinding. And when the party winds down, slip away to your private patio oasis or enjoy a peaceful serenity of your infrared sauna.From the moment you enter, soaring coffered ceilings and gleaming hardwood floors welcome you. Whether its a cozy evening by the fire, or a quiet moment on one of your outdoor seating areas, every corner of this home feels like a getaway.Additional features include a main floor office or bedroom, two gas fireplaces, double garage with laundry access, and breathtaking sunset views from your living spaces.This is more than a home its the lifestyle you've been waiting for. (id:48303)
Coldwell Banker Ronan Realty
12 Pinetree Court
New Tecumseth, Ontario
Welcome to 12 Pinetree Court! The largest model The "Cypress" on the most private pie-shaped lot backing onto forest. The side-positioned garage adds natural light throughout. Features include formal dining, a bright eat-in kitchen, spacious living room and sunroom all with laminate flooring. Two bedrooms on opposite sides offer privacy; the primary has an ensuite and main floor laundry, and the second bath features a walk-in shower. A bright staircase leads to a large entertainment area with wet bar, 2-pc bath, den, pantry storage, and workshop. Includes 12x8 shed. As part of The Pines, enjoy access to a clubhouse with pool, tennis, sauna, fitness area, games, event space. (id:48303)
RE/MAX Realty Services Inc.
18 Maple Court
Severn, Ontario
This beautifully upgraded model home nestled in a peaceful cul-de-sac within a desirable adult-living communities. This elegant bungalow is designed for effortless living, offering a seamless blend of comfort, style, & modern convenience for the 55+ lifestyle. Begin with a stepless entry perfect for accessibility. Inside discover the high-quality finishes, including eng. hardwood flooring in a warm Asian Maple tone (New Dec. '22) paired with smooth ceilings throughout & crown moulding. Spacious open-concept layout features a stunning maple kitchen w/soft-close cabinetry, granite countertops, maple crown molding, 9ft ceiling, large bright skylight & stylish s/s appliances, ideal for entertaining & comfort. Enjoy cozy evenings by the natural gas stone fireplace with a wood mantle in the living room. Retreat to the spacious primary suite complete with a large walk-in closet and luxurious 4-piece ensuite with granite counters. Additional features include upgraded trim and faucets, quality ceramic tile, and plush carpeting with an upgraded underpad in the bedrooms.Outside, features low-maintenance James Hardie cedar-milled siding and stone accents while complementing a beautiful backyard with a 16 x 30 interlock patio and detailed interlocking at the front entry and driveway. The garage offers inside entry and accommodates 1 vehicle, with parking for 2 more in the drive plus additional guest parking available. This Quality Home is built with care and attention to detail including R20 walls and R40 insulation, a 2022-owned hot water heater, air conditioning, and $250/mo that cover snow removal, lawn maintenance, and landscaping. Walk to downtown Coldwaters shops, restaurants, and amenities, with quick access to Hwy 12 and 400 making your drive to Midland, Orillia and Barrie a breeze. This thoughtfully designed home is perfect for downsizers seeking quality, comfort, and community. This is a rare opportunity don't miss out! Book your showing today, see the video! (id:48303)
RE/MAX Hallmark Chay Realty
1004 Robinson Street
Innisfil, Ontario
2 HOUSES FOR THE PRICE OF 1. Welcome to 1004 & 1008 Robinson Street. This One Of Its Kind Corner Lot Property Has Two Completely Separate Homes With Separate Driveways, Gas And Hydro Meters. Main Home Is A Total Of 4 Bedrooms And 2 Full Bathrooms. Second Home Features 2Bedrooms, 4-piece Bath and a Generously-Sized Living Room with a Beautiful Gas Fireplace. The Entire Property is Extremely Private With High Hedges And Located Just Steps To The Lake With A Private Beach. Located Within Close Proximity To Parks, Golf Courses, Innisfil Beach, Grocery and Shopping Plazas & Much More! Both Homes Currently Rented. 1004 Robinson $3800, 1008 Robinson $2500.This Is Your Chance To Own Two Homes Right By The Lake With The Opportunity To Live/Rent Out Or Build Your Custom Dream Home! (id:48303)
RE/MAX Experts
42 Alice Street
East Gwillimbury, Ontario
Experience luxury and innovation No expense spared in this custom-built Double Car detached 4+1 Bed 6 bath home home featuring an ICF foundation with soaring 10.5-foot basement ceilings, Hickory 7.5 engineered hardwood and staircase, and high-end finishes throughout. Designed for modern living, the home is wired for interior/exterior audio, internet, and security, including a state-of-the-art alarm and camera system. Enjoy two offices, a private gym, bourbon room, hot tub, and an elevator servicing all levels. Dual furnaces, HRVs, and A/Cs ensure optimal efficiency. The oversized 3-car garage boasts EV charger readiness, high-lift openers for car lifts, and a composite deck with aluminum railing adds to the refined exterior. A chefs dream kitchen awaits with an 8-burner Wolf gas stove and top-tier appliances, Wine Display all complemented by sleek glass railings throughout. (id:48303)
RE/MAX Premier Inc.
1360 Butler Street Street
Innisfil, Ontario
Stunning Luxury Home in One of Innisfil's Most Desirable Neighbourhoods. Nestled on a premium walk-out ravine lot, this exquisite 4-bedroom, 5-bathroom home offers the perfect blend of elegance and functionality. Located in one of Innisfil's most sought-after neighbourhoods, this home provides a tranquil yet convenient lifestyle, with shopping, restaurants, and local amenities just moments away.Upon entering, you'll be captivated by the spacious open-concept design and soaring 9-foot ceilings that enhance the feeling of light and space. Gorgeous hardwood flooring flows seamlessly throughout, with no carpet in sight. The home has been thoughtfully upgraded with wainscoting and crown moulding, adding a touch of sophistication to the living spaces. Each bedroom features its own ensuite bathroom, offering ultimate privacy and comfort for all family members or guests. The gourmet kitchen offers ample cabinetry, and a large island perfect for meal preparation and entertaining. The open dining and living areas are perfect for entertaining, with easy access to the breathtaking outdoor space overlooking the ravine.The walk-out basement is a true standout feature, offering endless possibilities. With separate entry, this space could easily be converted into a private second suite ideal for multi-generational living, guests, or even rental income potential. The basement has rough in for separate laundry and has a newly finished bathroom, adding even more convenience and functionality to this already incredible space. Whether you're hosting gatherings or enjoying quiet family time, this home offers the best of both worlds. The outdoor area provides a serene retreat, where nature is right at your doorstep.Don't miss out on the opportunity to own this exceptional home in a prime location. Schedule your private viewing today! (id:48303)
Keller Williams Experience Realty Brokerage
296 Sunnybrae Avenue
Innisfil, Ontario
Experience luxury living in this stunning custom-built bungalow offering over 2,600 sq ft above grade plus a fully finished basement, for a total of approximately 5,200 sq ft. Nestled on a wide private lot featuring a triple car garage and a driveway accommodating 12+ vehicles.Step inside to 14 ceilings in the grand foyer, rich hardwood floors throughout, 9 solid doors, and oversized trim and crown mouldings. The open-concept great room is highlighted by vaulted ceilings and a full-height stone fireplace with a sleek built-in gas insert.The gourmet kitchen is designed for both everyday living and entertaining, complete with an oversized island, stainless steel; top of the line appliances. Custom cabinetry, a walk-in pantry, and a custom Wine/Coffee bar. A walkout from the dining area leads to a fully fenced in yard with deck/interlock combo patio..w/ hot tub and private relaxation space.The main floor hosts a luxurious primary suite with a walk-in closet and a 5-piece ensuite, dual sinks, a soaker tub, and a glass-enclosed shower. The main floor features 2 more large bedrooms, a full 4-piece bathroom, laundry room, mudroom & powder room complete the level.The professionally finished lower level is an entertainers dream, offering 9 ceilings, Vinyl flooring, a custom-built wet bar with bar fridge, quartz counters and custom cabinetry is the perfect spot to host a gathering or watch the game. The room is anchored with another stone gas fireplace, Pool table, Pot lights throughout, an additional bedroom, Gym/ Rec room.. a large cold room, and full 3-piece bathroom complete the basement. Situated just minutes from Lake Simcoe, this home offers the perfect balance of peaceful living and convenience. Enjoy year-round water activities, easy access to Highway 400 for a quick Toronto commute, and all the shopping, dining, and entertainment of Barrie just 10 minutes away. Close to schools, parks, golf, and the future Innisfil GO Station, this location truly has it all. (id:48303)
RE/MAX Real Estate Centre Inc.

