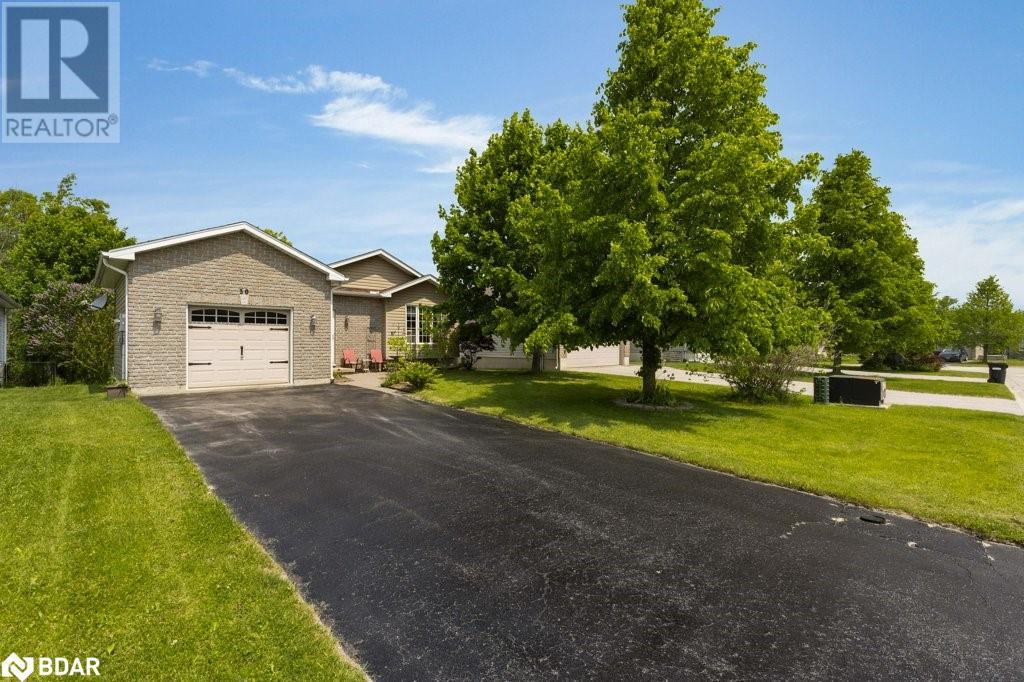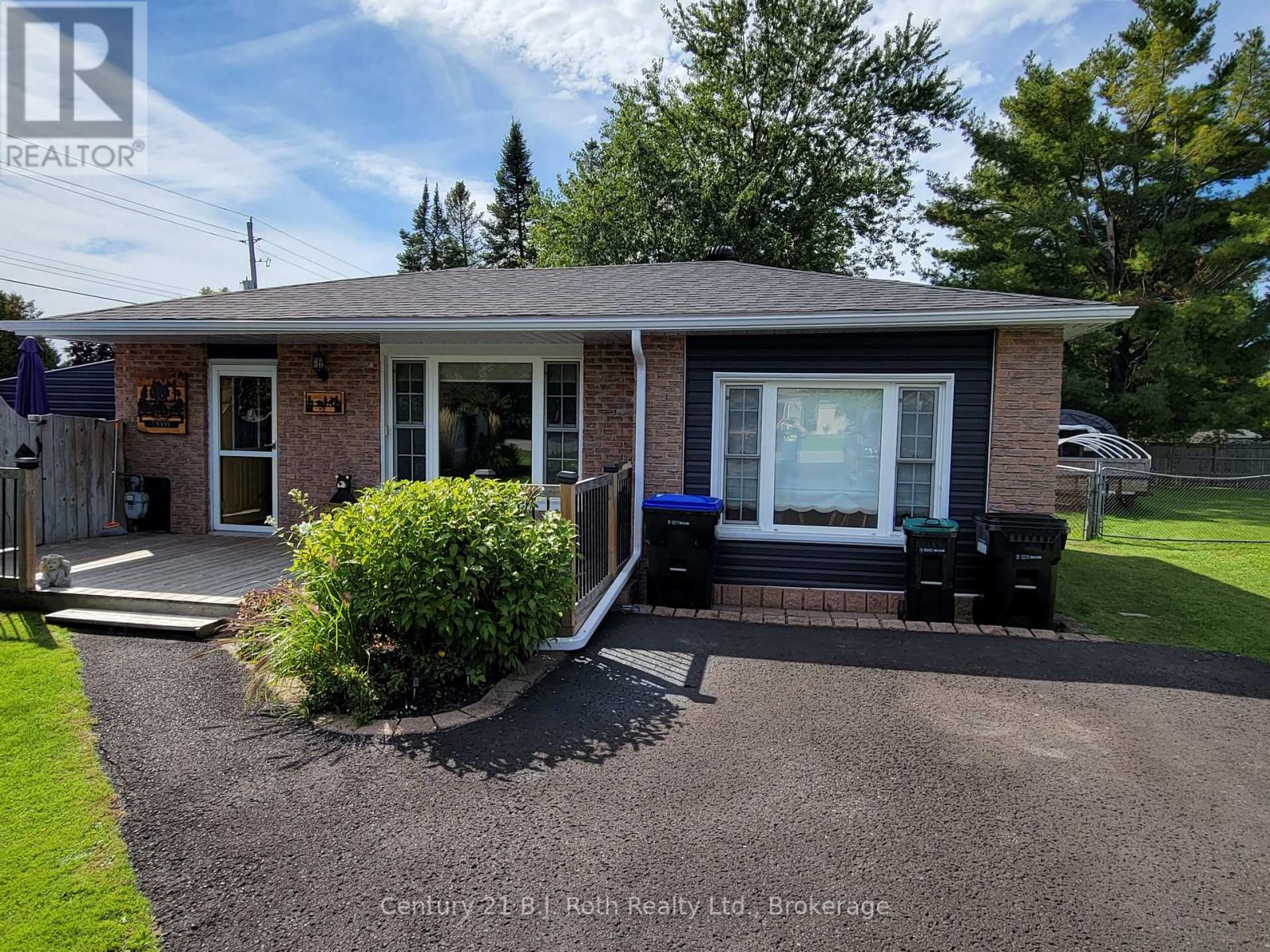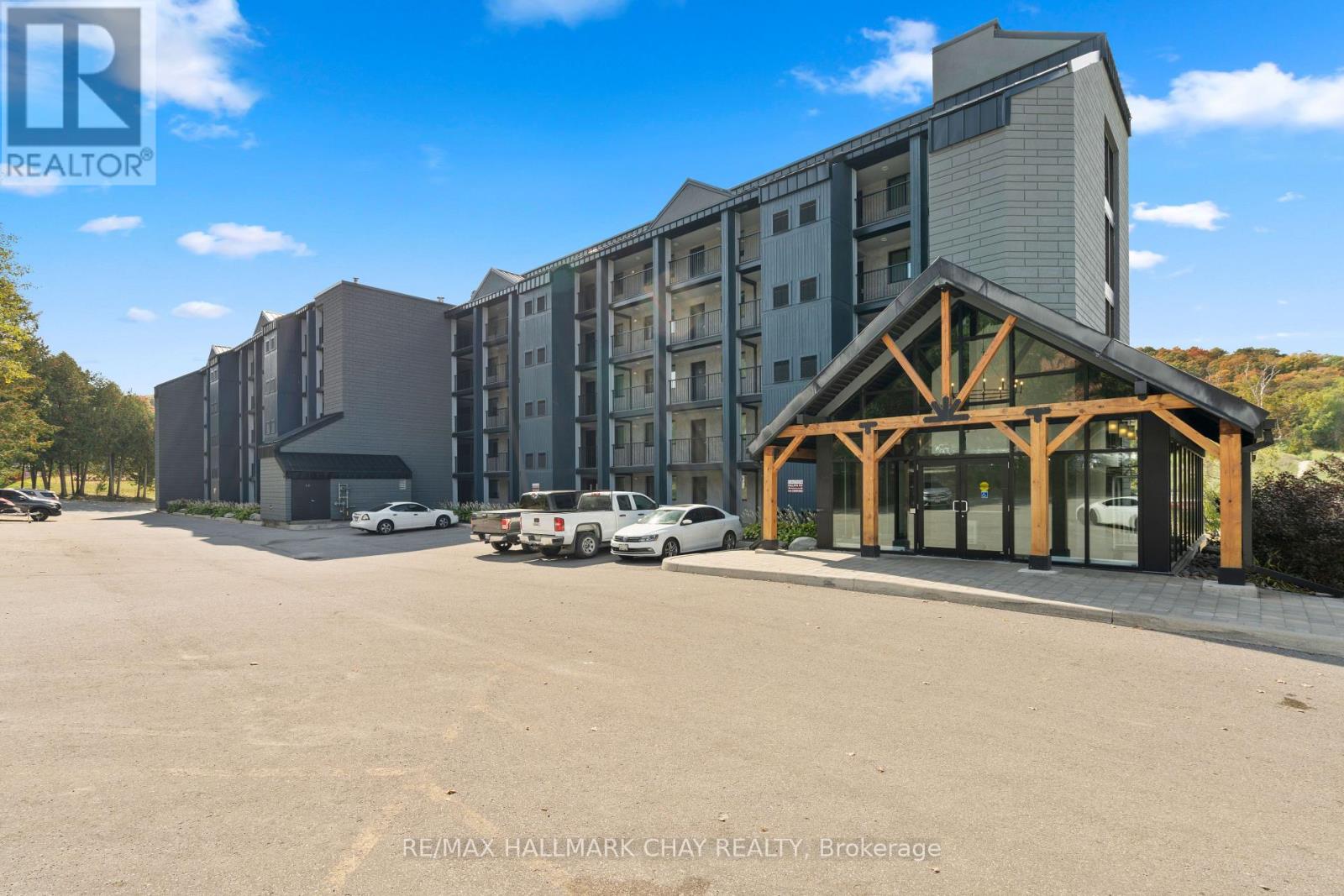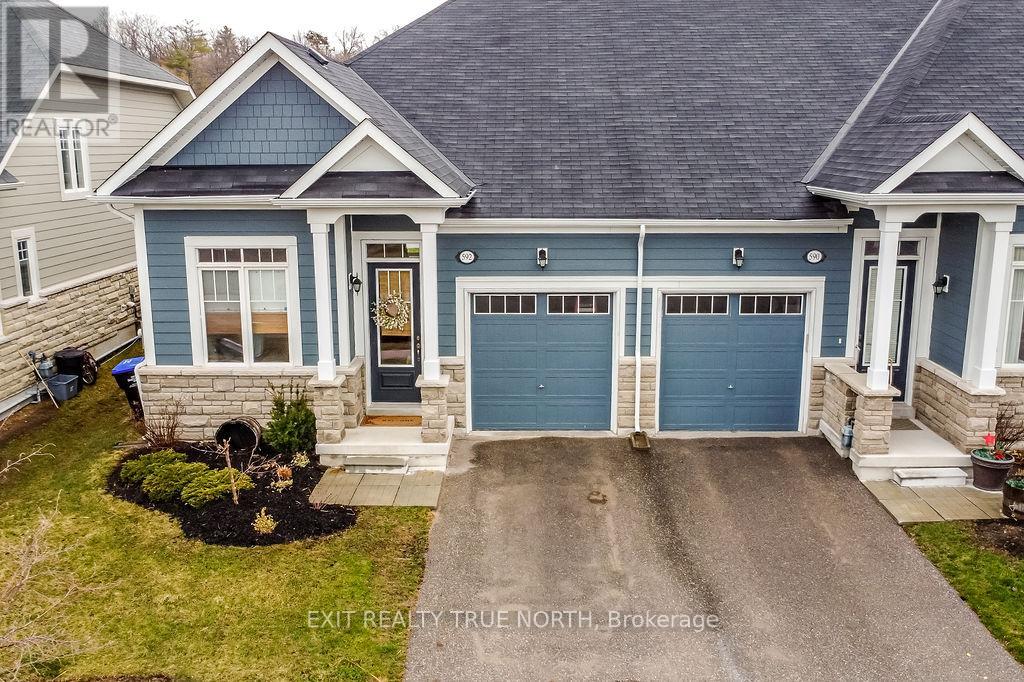63 Ferris Lane Unit# J4
Barrie, Ontario
Welcome to 63 Ferris Lane, Unit J4 — Fresh, Bright & Move-In Ready! Step into this beautifully updated 3-bedroom, 2-bath condo townhome tucked away in Barrie’s North end. Freshly painted with brand new luxury vinyl flooring throughout the main and second floors, this home shines with modern finishes and thoughtful touches — from stylish new light fixtures to a brand new furnace (2024) and central air to keep you comfortable year-round. The bright, fresh kitchen with a brand new dishwasher, walks out to your own private, fenced yard backing onto green space — perfect for summer BBQs on the large composite deck, morning coffee under the mature trees, or simply unwinding in peace. Upstairs, you’ll find generously sized bedrooms filled with natural light. The clean single-car garage plus private driveway and additional blvd. space means parking is never a hassle. With a new roof in 2024 and maintenance-free living (cable, internet, snow removal, and water are all included in your condo fees!), you can focus on enjoying your new home. Perfect for first-time buyers or downsizers, this prime location puts you steps from schools, shopping, restaurants, and public transit. Plus, you’re just minutes to Barrie’s vibrant downtown, RVH hospital, Highway 400, and all the amenities you need. Immediate possession available — move in and make it yours today! (id:48303)
RE/MAX Crosstown Realty Inc. Brokerage
93 Sydenham Street
Angus, Ontario
LUXURY UPGRADES, TWO DREAM GARAGES, & AN ENTERTAINER’S BACKYARD ON A MASSIVE 112 X 188 FT LOT! Too many upgrades to list - but trust us, it’s got it all! Sitting on a fully fenced lot, this show-stopping bungalow delivers an all-in-one lifestyle. The backyard is designed for entertaining, featuring a heated above-ground pool with a newer liner and deck, a hot tub under a hardtop gazebo, interlocking and armour stone landscaping, and a built-in natural gas fire pit. The attached garage is heated, insulated and drywalled with an EV charger, 200-amp panel, built-in shelving and tons of custom closets and storage. A detached heated shop adds 1,305 sq ft of space with two oversized doors, ceiling fans, a workbench, rear access, its own 200-amp panel and a newer hoist. The interior has been renovated and freshly painted, featuring heated foyer floors, pot lights, crown moulding and luxury vinyl flooring. The living room features a gas fireplace framed by custom-built-ins, an included flat-screen TV, and custom window coverings that enhance the space. The kitchen showcases quartz counters, black stainless appliances including a double wall oven and gas cooktop, pot filler, under-cabinet and toe-kick lighting, and white cabinetry topped with crown. A built-in pantry and walkout to a newer deck enhance the dining area. The main bath includes a soaker tub, quartz counter, linen storage and high-end architectural detailing. The primary suite features two walk-in closets and a spa-like ensuite with a steam shower, dual shower heads, double quartz vanity and heated floors. A custom beverage has a quartz counter, a black stainless mini fridge and a stone-look feature wall that continues downstairs. The finished basement offers a rec room with a gas fireplace, oversized windows, newer carpet, two bedrooms and a renovated 3-piece bath with quartz vanity and heated floors. In-ground sprinklers in the front and back yards, a storage shed and a Generac generator complete the package. (id:48303)
RE/MAX Hallmark Peggy Hill Group Realty Brokerage
30 Georgias Walk
Tay, Ontario
Tucked in a quiet, family-friendly neighbourhood just 3 minutes from two schools and 4 minutes to the beach, this ranch bungalow has a lot to love. The street is peaceful with no sidewalks—meaning there’s room to park 4 cars in the drive. This original-owner, detached freehold home has great curb appeal and welcomes you in with an open kitchen and dining space featuring rich bamboo hardwood floors. The kitchen is loaded with cupboard space (including pullouts), a large island, stainless steel appliances, and a tiled backsplash. From here, step out to your side patio for morning coffee, or unwind in the enclosed sunroom/gazebo surrounded by lush trees, vibrant red Rose of Sharon, and a deep purple lilac tree. The guest/kids’ bedroom offers double closets, and the semi-ensuite 4-piece bath includes a granite countertop. The primary bedroom is a standout with pocket doors, a walk-in closet, and a bonus flex space—ideal for a home office, gym, or nursery. There’s inside access to the garage (with plenty of shelving for extra storage), plus a finished basement with another 4-piece bathroom, rec room, and two additional bedrooms. (id:48303)
Real Broker Ontario Ltd.
2 Lynn Street
Tiny, Ontario
Welcome to 2 Lynn Street in charming Perkinsfield. This cute back-split is a staycation property. Featuring 4 bedrooms and 3 bathrooms, this home offers a functional layout with plenty of room for the whole family. The bright living space is ready for your personal touch, making it the perfect opportunity for a savvy buyer looking to build equity. Step outside to a large backyard complete with an in-ground heated pool and pool shed perfect for summer relaxation and entertaining. Solid bones and fantastic location make it worthwhile. Enjoy the best of small-town living with nearby parks, schools, and local amenities, all while being just a short 7 minute drive to Midland for added convenience. If you are looking for a place to call home this is the community to see. (id:48303)
Century 21 B.j. Roth Realty Ltd.
7 - 3 Sawmill Road
Barrie, Ontario
VACANT AND READY FOR IT'S NEW OWNERS WITH COMPETITIVE CONDO FEES - First-time buyers this is the perfect starter home! This stacked townhouse-style unit features a private entrance, no upstairs neighbours and plenty of room to grow. With tasteful updates throughout and neutral décor, its completely move-in ready. The main floor offers an open-concept living and dining area, ideal for entertaining friends and family, with a walkout to your private balcony where BBQs are permitted. The bright kitchen includes ample cupboard space and a dishwasher. Also on the main floor is a spacious laundry room with plenty of storage and potential to convert into a second bathroom. Upstairs, youll find an updated 4-piece bathroom and two generous bedrooms. The primary bedroom is large enough to accommodate an office area or even be converted into a third bedroom, while the second bedroom offers great space and flexibility. This property provides exceptional value with condo fees that include water, plus access to amenities such as a recently updated fitness centre, outdoor pool, multiple playgrounds, and visitor parking. All of this in Barries sought-after Ardagh neighbourhood close to public transit, Hwy 400, schools, grocery stores, coffee shops, takeout, and all your daily essentials. Don't miss your chance to get into the market with this fantastic home! (id:48303)
Exit Realty True North
#g01 - 80 Horseshoe Boulevard
Oro-Medonte, Ontario
DONT MISS THIS INCREDIBLE OPPORTUNITY TO ENJOY FOUR SEASON FUN WITH FAMILY! Nestled within the beautiful 4-season recreational playground of Horseshoe Resort is this idyllic ground floor- slope facing- ski in / ski out unit at Slopeside Condos. Vacation or invest in this 1,188 sq ft fully furnished 1 bed + den / 2 bath condo with high-end finishes thru-out. Open-concept living space features a well-appointed kitchen with granite counters & stainless appliances. Dining area is sizeable and living room has fireplace and walk-out to a private patio. The expansive primary bedroom features a walk-in closet and 4 pc ensuite. The cozy den has access to a second modern 4 pc bath. Convenient In-suite laundry and owned locker for storage. Wheelchair accessible. Enjoy owner access to amenities including; indoor & outdoor pools, fitness centre, sauna, & clubhouse. Two great restaurants on site with owner discounts available. One hour north of Toronto. Unit can be converted to rental program. **EXTRAS** Resort activities to enjoy - Alpine & Nordic Skiing, Snowshoeing, Tubing, Spa, Biking, Golfing, Man-made lake, Tree Top Trekking, Yamaha Adventures, Hiking. New Vetta Spa closeby. Barrie & Orillia only 15-20 minutes away. (id:48303)
RE/MAX Hallmark Chay Realty
22 Caroline Street
Barrie, Ontario
Attention all investors, land bankers, and developers. Rare Land Assembly Opportunity with Prime Development Potential in Barrie, Ontario. This assembly offers an exceptional opportunity with the potential for building townhouses, condominiums, or an apartment. Addresses: 22, 26 & 28 Caroline Street, Barrie, ON. An exceptional investment and development opportunity in the heart of Barrie's urban core. This rare land assembly includes three contiguous properties 22, 26, and 28 Caroline Street strategically located within the Transportation Corridor and directly backing onto an approved high-intensity development at Jacobs Terrace featuring two proposed towers of 24 and 26 stories. This assembly has already completed a Pre-Consultation process with City Planners and includes a conceptual rendering that aligns with Barrie's current Official Plan parameters positioning this site as a turnkey opportunity for developers. 22 Caroline Street: A triplex, fully tenanted.26 Caroline Street: Tenanted single-family home. 28 Caroline Street: Vacant and ready for immediate redevelopment or use. These properties are being sold together as a package only. With growing demand for intensification in central Barrie and nearby projects moving ahead, this is your chance to secure a footprint in one of the city's most transformative areas. Don't miss this rare chance to invest in Barrie's future. (id:48303)
Century 21 B.j. Roth Realty Ltd.
26 Caroline St Street
Barrie, Ontario
Attention all investors, land bankers, and developers. Rare Land Assembly Opportunity with Prime Development Potential in Barrie, Ontario. This assembly offers an exceptional opportunity with the potential for building townhouses, condominiums, or an apartment. Addresses: 22, 26 & 28 Caroline Street, Barrie, ON. An exceptional investment and development opportunity in the heart of Barrie's urban core. This rare land assembly includes three contiguous properties 22, 26, and 28 Caroline Street strategically located within the Transportation Corridor and directly backing onto an approved high-intensity development at Jacobs Terrace featuring two proposed towers of 24 and 26 stories. This assembly has already completed a Pre-Consultation process with City Planners and includes a conceptual rendering that aligns with Barrie's current Official Plan parameters positioning this site as a turnkey opportunity for developers. 22 Caroline Street: A triplex, fully tenanted.26 Caroline Street: Tenanted single-family home. 28 Caroline Street: Vacant and ready for immediate redevelopment or use. These properties are being sold together as a package only. With growing demand for intensification in central Barrie and nearby projects moving ahead, this is your chance to secure a footprint in one of the city's most transformative areas. Don't miss this rare chance to invest in Barrie's future. (id:48303)
Century 21 B.j. Roth Realty Ltd.
28 Caroline Street
Barrie, Ontario
Attention all investors, land bankers, and developers. Rare Land Assembly Opportunity with Prime Development Potential in Barrie, Ontario. This assembly offers an exceptional opportunity with the potential for building townhouses, condominiums, or an apartment. Addresses: 22, 26 & 28 Caroline Street, Barrie, ON. An exceptional investment and development opportunity in the heart of Barrie's urban core. This rare land assembly includes three contiguous properties 22, 26, and 28 Caroline Street strategically located within the Transportation Corridor and directly backing onto an approved high-intensity development at Jacobs Terrace featuring two proposed towers of 24 and 26 stories. This assembly has already completed a Pre-Consultation process with City Planners and includes a conceptual rendering that aligns with Barrie's current Official Plan parameters positioning this site as a turnkey opportunity for developers. 22 Caroline Street: A triplex, fully tenanted.26 Caroline Street: Tenanted single-family home. 28 Caroline Street: Vacant and ready for immediate redevelopment or use. These properties are being sold together as a package only. With growing demand for intensification in central Barrie and nearby projects moving ahead, this is your chance to secure a footprint in one of the city's most transformative areas. Don't miss this rare chance to invest in Barrie's future. (id:48303)
Century 21 B.j. Roth Realty Ltd.
592 Bayport Boulevard
Midland, Ontario
Welcome to this beautifully appointed end-unit townhouse in the sought-after Bayport Village! Stylish and move-in ready, this home features 9'ceilings, hardwood flooring in kitchen, living & dining room, an open-concept living space. The kitchen features quartz countertops, with stainless steel appliances. The spacious primary bedroom offers a charming bay window, walk-in closet, and a private ensuite. With two bedrooms upstairs, two full bathrooms and a partially finished basement that includes an extra bedroom, there's space for both comfort and functionality. Step outside to your fully fenced backyard, perfect for relaxing around the fire pit, barbecuing, or entertaining guests. The family room/den adds a chic, moody vibe, ideal for cozy nights in. Whether you're downsizing, starting out, or looking for a lifestyle upgrade, this home checks all the boxes. Enjoy life by the water, just steps to the scenic boardwalk along Georgian Bay, Bayport Marina, beaches, parks, and only minutes to downtown Midland. A must-see for outdoor enthusiasts and anyone seeking the best of Midland living! (id:48303)
Exit Realty True North
68 Davenport Drive
Springwater, Ontario
Welcome to this stunning raised bungalow nestled on a premium 0.67 acre lot in the highly sought after, family community of Hillsdale. This beautifully updated family home offers the perfect blend of comfort, style, and functionality. Step inside to an open concept main floor featuring white oak hardwood flows throughout the main level, adding warmth and elegance to the bright and spacious Living Room, Dining Room and Kitchen. The kitchen boasts quartz countertops, stainless steel appliances, ceramic tile flooring, and a walkout to the upper deck. Down the hall you have your 3 large bedrooms and 2 full bathrooms, theres room for the whole family. The primary bedroom is a private retreat with a newly updated, spa like ensuite complete with a glass walk-in shower and luxurious soaker tub. The lower level offers a bright and inviting Family Room with massive windows to bring in that natural light, a cozy gas fireplace, wet bar, full bathroom and a walkout to the expansive deck (33 x 20) that overlooks your private treed backyard, perfect for relaxing or entertaining. Enjoy evenings by the firepit, jump in the hot tub or fire up the gas BBQ. Located just minutes from Hwy 400, and a short drive to Barrie/Midland (20 mins), and Orillia (30 mins) Additional features include an in-ground sprinkler system, furnace (2019), roof (2017), and updated windows and doors throughout the last 7 years. (id:48303)
Century 21 B.j. Roth Realty Ltd.
338 Gloucester Street
Midland, Ontario
Built in 1890 the Captain could see his ship on the Bay (owner says of history). When originally built it would have had spectacular views. Owner has loved this property for 29 years. It is set up as a "Duplex" with 2 Front Entrances. Owner entrance has large Foyer leading into E/I Kitchen with lots of counter/cupboards. A walk-out from breakfast area to a 24 x 15.5 private Deck overtop of attached single car garage. The Garage has a entrance to the Basement. Separate Formal Dining Room with High Ceilings. Large Living Room with Woodstove & Walk-Out to side yard & private area. Upstairs are 3 bedrooms & 4pc bathroom. Entrance to Tenant area walks into foyer and staircase to 2nd floor. Living Room area is used as Living/Bedroom, 2nd Kitchen & 4pc Bathroom. Keep as rental or convert back to part of main house?. If you pull into Charles Street there is a separate detached 1.5 Car Garage with staircase up to yard. You can fit 2 cars in main driveway, 4 in front of separate garage & 2 in garages giving lots of parking potential or room for toys in separate garage? Very unique property with loads of potential. Radiant boiler (hot water gas) heater-2020 (id:48303)
Sutton Group Incentive Realty Inc.












