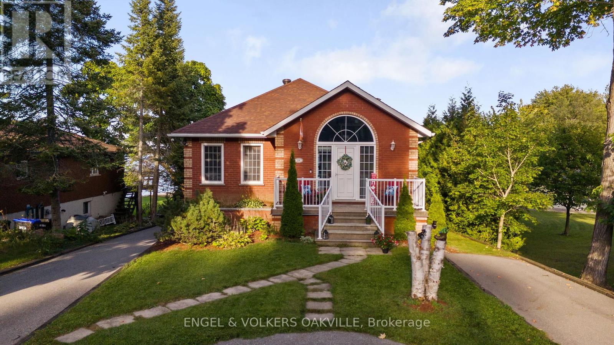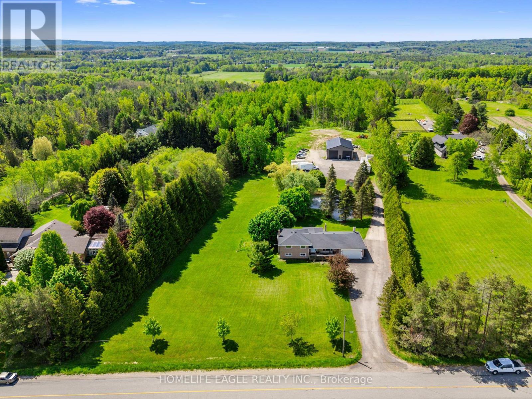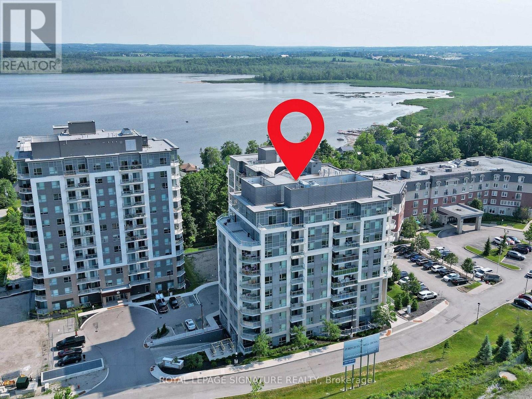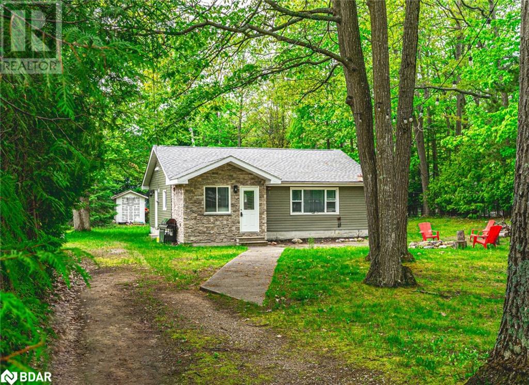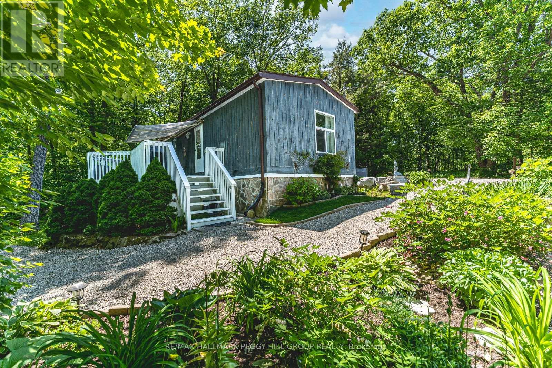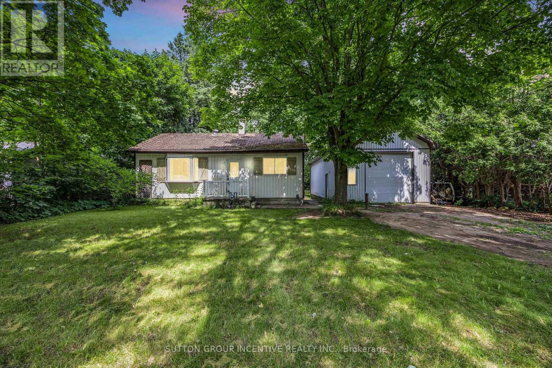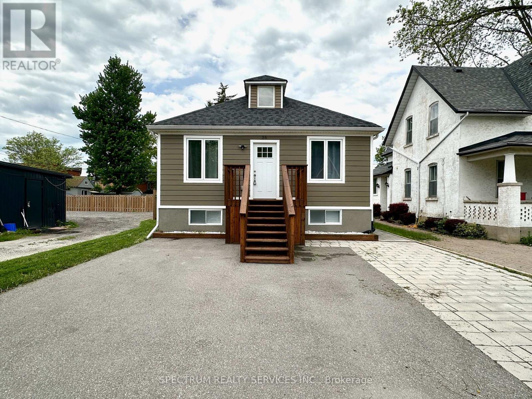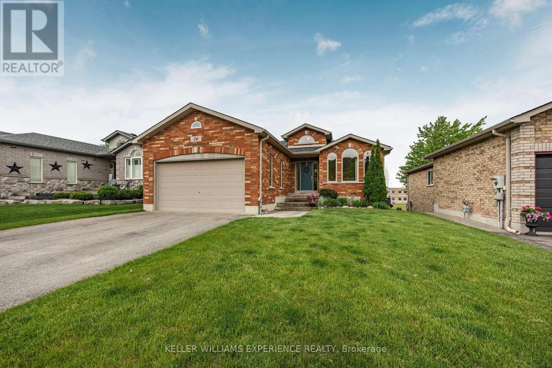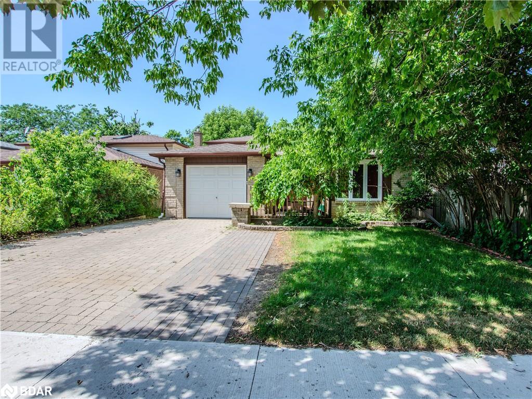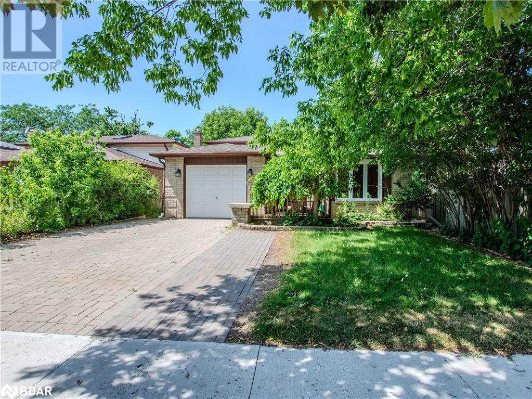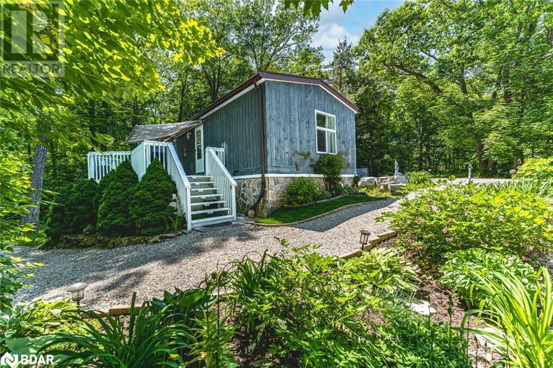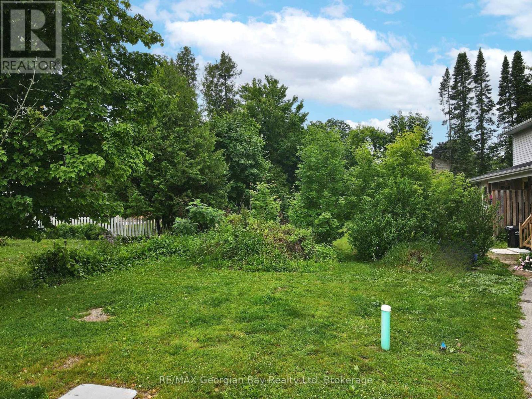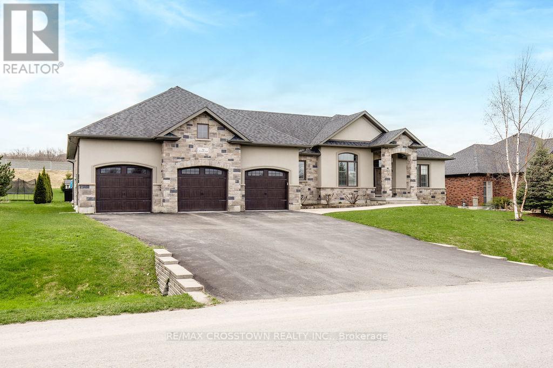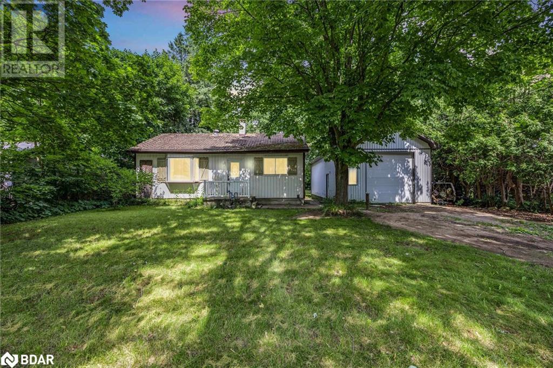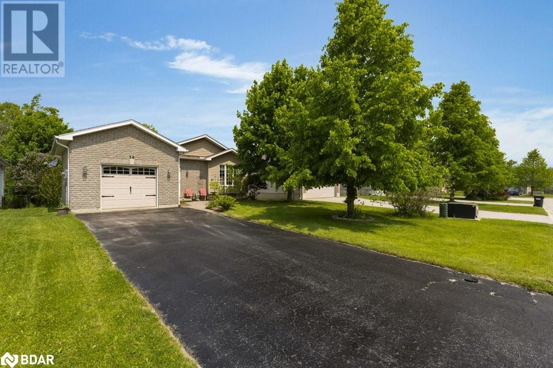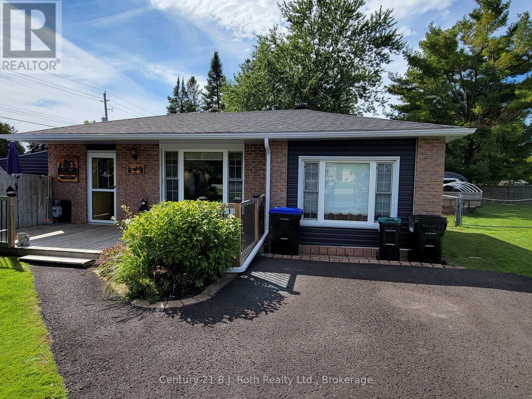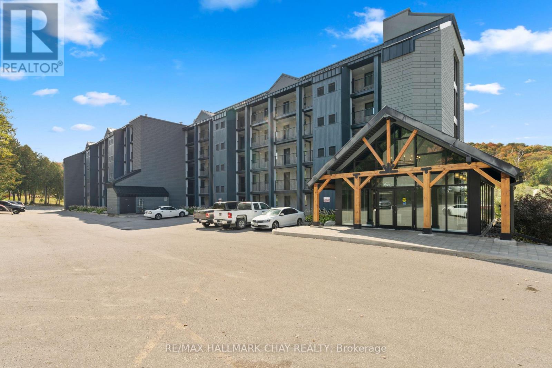216 Robins Point Road
Tay, Ontario
This one of a kind home is ready for you! This beautiful bungalow with 5 bedrooms and 2 full bathrooms is located on the very clean, sandy shoreline of Georgian Bay nestled in a cove. The grand foyer will lead you down a hallway into an open concept living/dining/kitchen area with plenty of space and cabinets. The large picture windows offer a breathtaking panoramic view of the bay and sunrises. The steel framed large upper deck features a spiral staircase leading to your lower level with patio. The lower level has an entrance from your living space to the heated boathouse/garage which has a bonus marine rail to launch your boat. Enjoy your backyard oasis with private beach, bonfire pit, green space and your very own 60ft dock! Fish, swim, enjoy all your favourite water sports and all that nature has to offer. There are 2 driveways to fit up to 8 vehicles for those long weekend getaways. Just minutes to the Tay shore trail, grocery stores, parks, schools and restaurants. This is it! (id:48303)
Engel & Volkers Oakville
5657 6th Line
New Tecumseth, Ontario
Discover the lifestyle you've been dreaming of at 5657 6th Line. This exceptional detached family home is set on 10.71 flat * Featuring 3+1 bedrooms and 3 full bathrooms, the home boasts an open-concept layout with a custom kitchen that includes a granite center island and countertops, stainless steel appliances, and elegant pendant lighting all leading to a walk-out deck overlooking your private backyard oasis * A newly built, commercial-grade detached workshop spans 2,400 sq. ft. and is designed for serious work or business use. Highlights include soaring 16-18 ft ceilings, two 14 ft roll-up doors, a hydraulic car lift, industrial-grade concrete floors, overhead heating, full insulation for year-round usability, built-in workstations, and abundant power access. This space is ideal for trades professionals, vehicle storage, or operating a home-based business *The finished basement offers additional living space with a bedroom, recreation room, and a full kitchen with a separate walk-out to the backyard * Step outside and unwind in your private, enclosed backyard featuring a spacious covered deck, a 6-person hot tub, and stunning views of the surrounding greenery and pond. The serene pond is complete with a floating dock and a central fountain, all nestled among mature trees for unmatched privacy and tranquility * Located just minutes from Highway 400 and Highway 9, this property offers convenient access to GO Transit, GO Terminals, and schools, parks, golf courses, horseback riding facilities, and local farmers markets providing the perfect blend of rural privacy with urban connectivity. (id:48303)
Homelife Eagle Realty Inc.
29 Winterset Avenue
Tiny, Ontario
DISCOVER COTTAGE LIFE NEAR BALM BEACH--COZY, CLASSIC & FULL OF POTENTIAL! Seize your chance to own this classic Balm Beach cottage! This well-loved 3-bedroom, 1-bath bungalow has been a treasured weekend getaway for years--and it's ready for new memories to be made. Nestled on an 80 x 150 ft corner lot, just a pleasant 10 to 12 minute walk to the sparkling shores of Balm Beach on Georgian Bay, where you can enjoy the public beach, arcade, grill, and local restaurants. Offering a relaxed 3-season lifestyle, this cottage features electric baseboard heating for those cooler spring and fall nights, plus a gas meter already at the property--ideal for future upgrades like a gas furnace or central air conditioning (plans were in place but not completed). The spacious wrap-around deck is perfect for morning coffees or summer BBQs, and there's ample parking for guests. Other highlights include vinyl siding, a detached garage, drilled well, and septic system. Roof was replaced last year, offering peace of mind. Whether you're seeking a summer retreat, a cozy fall getaway, or a property to improve over time, this is a fantastic opportunity in the desirable Balm Beach area. Less than 90 mins to Pearson Airport, 45 mins to Barrie, and 55 mins to Orillia--this is your ticket to cottage country living! (id:48303)
Keller Williams Co-Elevation Realty
19 South Street S
Orillia, Ontario
Solid investment opportunity in a great, well-established Orillia neighborhood! This well-maintained, legal triplex offers immediate returns and value-add potential. The upper level features two spacious one-bedroom units both freshly painted, modern bathrooms, updated flooring and move-in ready! Both units are vacant, you can customize your rental strategy, or occupy personally. The main floor includes a third one-bedroom unit, occupied by an excellent long term tenant paying market rent. Also on the main level is a large storage space already roughed-in for conversion to a 4th rental unit, as well as a full utility room. 3 separate hydro meters and each unit has a private entrance with dedicated parking. Updated vinyl windows. Located close to transit, shopping, hospital, and parks, this is a high-demand area. Whether you're expanding your portfolio or securing your first investment property, this asset checks all the right boxes. (id:48303)
Century 21 B.j. Roth Realty Ltd.
703 - 58 Lakeside Terrace
Barrie, Ontario
Imagine waking up in a stunning, modern one-bedroom condo with a spacious layout, a large bedroom featuring a walk-in closet, and a covered balcony with views of Little Lake, perfect for relaxing or entertaining guests. Includes one locker and one underground parking spot. Nestled in a prime location that keeps you connected to everything you love, this extraordinary residence features interiors designed for both style and function, with sleek finishes and ample natural light that make every corner feel like home. Enjoy top-tier amenities, including guest suites, games room, exercise room, meeting/party room, dog washing station and a spectacular rooftop terrace with breathtaking views. With easy access to public transportation, vibrant dining, schools and shopping hubs just minutes away, this condo isn't just a home; it's a lifestyle upgrade. (id:48303)
Royal LePage Signature Realty
62 Napier Street
Barrie, Ontario
Incredible Three Bedroom Detached Home at A Great Location! Enjoy The Serene, Private Back Yard With Mature Trees, Close To Georgian College, Hospital, Highway 400, Schools, Georgian Mall And Downtown Waterfront, With Transportation At The Door. New Flooring And Freshly Painted! Tenant Pays 2/3 Of The Utilities Bill. Two Parking Spots Allocated On The Driveway. Tenant Is Responsible For Mowing The Lawn And Snow Removal. (id:48303)
Right At Home Realty
108 - 300 Essa Road
Barrie, Ontario
Welcome to "The Gallery Condominiums" --- Barrie's Art-Inspired Condo Community with Modern West Coast Flair. Introducing Suite 108 at 300 Essa Road, a thoughtfully designed 1-bedroom + den, 4-piece bathroom suite. This stylish and functional home boasts numerous upgrades, including quartz countertops, stainless steel appliances, soaker tub and upgraded cabinetry. Enjoy an open-concept living space with soaring 9-foot ceilings, offering a bright and airy atmosphere. The primary bedroom is a peaceful retreat with scenic views of the treeline, providing a serene and picturesque backdrop. Step outside onto your spacious balcony, perfect for entertaining or relaxing -- there's plenty of room for a BBQ and patio furniture, all while enjoying views of the surrounding greenery. The versatile den makes an ideal home office or guest room, giving you the flexibility to tailor the space to your needs. Included with this suite is one (1) underground parking space, and a private storage locker. Residents of The Gallery enjoy exclusive access to Barrie's first 11,000 sq. ft. rooftop patio, offering breathtaking views of Kempenfelt Bay. The community is connected to a 14-acre forested park with scenic walking trails, boardwalks, and peaceful sitting areas. All of this is just minutes from Highway 400, local shopping, and the Rec Centre -- bringing you the perfect blend of convenience and luxury. Experience elevated living at The Gallery Condominiums. Welcome home! **Second parking stall may be available for purchase or lease** (id:48303)
Century 21 B.j. Roth Realty Ltd.
12 Doan Avenue
Tiny, Ontario
ESCAPE TO THIS TURN-KEY BUNGALOW ON A LARGE, PRIVATE LOT JUST STEPS FROM THE BEACH! This extensively renovated bungalow sits on a deep 75 x 200 ft lot in a quiet, tree-lined neighbourhood of Tiny Township, offering a peaceful and private setting just a short walk to Edmore Beach and a quick drive to Wasaga Beach. Set back from the road and surrounded by mature trees, the property features ample outdoor space ideal for weekend get-togethers, bonfires, or relaxing under the stars. Significant upgrades include electrical, plumbing, insulation, shingles, windows, lighting, and hardware, providing added peace of mind. The bright open-concept layout showcases vaulted ceilings, pot lights, and easy-care tile flooring throughout. The stylish kitchen is finished with white cabinetry, quartz countertops, stainless steel appliances, a gas stove, and a sleek range hood, while the living room is anchored by a propane fireplace set into a floor-to-ceiling marble-look tile surround that brings both elegance and warmth. Three bedrooms provide comfortable accommodation, including a private 3-piece ensuite in the primary bedroom, with a second updated 3-piece bathroom featuring contemporary finishes. Whether it’s beach days, bonfire nights, or everyday living, this updated #HomeToStay is ready when you are! (id:48303)
RE/MAX Hallmark Peggy Hill Group Realty Brokerage
7498 Island Crescent
Ramara, Ontario
BREATHTAKING VIEWS & ENDLESS OUTDOOR ADVENTURES AT THIS WATERFRONT ESCAPE! This nature lovers dream offers a charming waterfront bungalow with 126 feet of frontage on a serene Black River inlet, creating the ultimate year-round retreat. Nestled on over half an acre of treed land along a municipality-maintained road, this turn-key gem invites you to enjoy 26 kilometres of river for boating, fishing, canoeing, and kayaking right from your backyard. A private outdoor oasis awaits with two decks, a fire pit, and a spacious shed, with footings already in place for a future dock to enhance your waterfront lifestyle. The large circular driveway provides ample parking, and a supply of armour and patio stones offers endless possibilities for outdoor upgrades. Inside, pride of ownership is displayed throughout the open-concept interior boasting tasteful finishes and easy-care laminate flooring. Recent updates include a freshly painted interior, some updated light fixtures, an upgraded furnace, fridge, and dishwasher, plus thousands spent on a premium leaf filter gutter system that comes with a lifetime transferable warranty. Located close to shopping, parks, highways, golf courses, and beaches, this is an incredible opportunity to own a #HomeToStay that offers both relaxation and adventure in a stunning natural setting. (id:48303)
RE/MAX Hallmark Peggy Hill Group Realty
1213 Bayfield Street N
Springwater, Ontario
GREAT OPPORTUNITY! Discover the perfect blend of rural charm and urban convenience! This property offers so much potential for families, contractors, retirees, or anyone seeking extra space and privacy*SHOP: A spacious 20ft x 40ft workshop with an 11ft tall door is ideal for hobbyists or a home-based business! LOT: Enveloped by mature trees, this 80ft x 247ft lot (just under half an acre) provides plenty of room for parking, gardening, and letting kids and pets roam free*LOCATION: Adjacent to the upcoming Midhurst Community Hub, featuring a planned sports complex, and just minutes from hundreds of acres of Simcoe County Forest with access to trails*HOME FEATURES: Four bedrooms, two baths, and ample opportunities for customization. The side entry could easily be modified for separate basement access, perfect for in-law capabilities. Forced air gas heat and some electric baseboard*Backs onto the Springwater Public Library property*Property sold as-is and priced as such*Don't miss out on this fantastic opportunity! (id:48303)
Sutton Group Incentive Realty Inc.
20 Parisian Crescent
Barrie, Ontario
Stunning 3+1-bedroom, 3-bathroom all-brick home with 2,590 sqft above ground, built in 2007, featuring a finished basement in Barrie's highly desirable South End! Step into elegance with 9-foot ceilings and gleaming hardwood floors on the main level. The spacious open-concept kitchen features granite countertops, a breakfast bar, and a walk-out to a private backyard perfect for entertaining. Enjoy cozy evenings in the family room with a gas fireplace, and host guests in style in the formal dining room. A separate den or home office provides excellent work-from-home potential. The laundry/mudroom offers a convenient inside entry from the garage.Upstairs, the primary bedroom impresses with a large walk-in closet and a luxurious 5-piece Ensuite bathroom. The fully finished basement expands your living space, featuring a recreation room and a fourth bedroomideal for guests or teenagers. The framing for the rough-in of the basement bathroom has been completed. You can enjoy year-round relaxation in your private hot tub, which is sheltered by a pergola. Located just minutes away from top-rated schools, scenic trails, shopping, the hospital, parks, places of worship, the GO Train, and a golf course, this home truly has it all. (id:48303)
Royal Canadian Realty
319 - 681 Yonge Street
Barrie, Ontario
Immaculate and barely lived in, this gorgeous 1+1 bedroom condo offers upscale urban living in one of Barrie's most desirable communities. Featuring floor-to-ceiling windows and soaring 9-foot ceilings, the open-concept living space is filled with natural light. The upgraded kitchen boasts a sleek centre island and spotless, like-new appliances perfect for cooking and entertaining. The spacious den, complete with doors and a closet, is ideal for a home office or 2nd bedroom. Walk out from the living room to the 155sq ft balcony perfect for your morning coffee or evening relaxation. Enjoy fantastic amenities including a rooftop lounge with BBQs, a party room, fitness centre, and concierge service. Includes one underground parking spot and a locker for extra storage. Conveniently located within walking distance to grocery stores, restaurants, pharmacies, LCBO and more. Easy access to public transit and the GO Station makes commuting a breeze. Local landlords are attentive and seeking respectful, responsible tenants to enjoy this beautiful home. Don't miss your chance to live in this exceptional condo SO book your showing today! (id:48303)
Royal LePage Real Estate Associates
338 Gloucester Street
Midland, Ontario
Built in 1890 the Captain could see his ship on the Bay (owner says of history). When originally built it would have had spectacular views. Owner has loved this property for 29 years. It is set up as a "Duplex" with 2 Front Entrances. Beautiful park just steps away for children, dog walking with beautiful view Owner entrance has large Foyer leading into E/I Kitchen with lots of counter/cupboards. A walk-out from breakfast area to a 24 x 15.5 private Deck overtop of attached single car garage. The Garage has a entrance to the Basement. Separate Formal Dining Room with High Ceilings. Large Living Room with Woodstove Insert & Walk-Out to side yard & private area. Upstairs are 3 bedrooms & 4pc bathroom. Entrance to Tenant area walks into foyer and staircase to 2nd floor. Living Room area is used as Living/Bedroom, 2nd Kitchen & 4pc Bathroom. Keep as rental or convert back to part of main house?. If you pull into Charles Street there is a separate detached 1.5 Car Garage Blt 2010 with staircase up to yard. You can fit 2 cars in main driveway, 4 in front of separate garage & 2 in garages giving lots of parking potential or room for toys in separate garage? Very unique property with loads of potential. Radiant boiler (hot water gas) heater-2020 (id:48303)
Sutton Group Incentive Realty Inc.
36 Queen Street N
New Tecumseth, Ontario
Incredible Income And Redevelopment Potential In Prime Downtown Location! Fully Renovated In 2018 Including Roof, Furnace, Owned Hot Water Tank, And A Stylish Redone Interior. This Versatile Property Features Two Fully Self-Contained Units With Private Entrances, Kitchens, Laundry, Baths, And Dedicated Parking. Ideal For Investors, First-Time Buyers, Or Multigenerational Living. Approximately 950 Sq Ft Above Grade Plus 700 Sq Ft Of Finished Basement Offers Plenty Of Living Space. Located In The Downtown Transitional Zoning Area - Explore The Possibility Of Future Commercial Use Or Redevelopment (Buyer To Verify). Live In One Unit And Rent The Other, Lease Both, Or Reimagine The Space Entirely. Steps To Shops, Transit, Dining, And Amenities. A Rare Blend Of Location, Modern Updates, And Long-Term Upside! (id:48303)
Spectrum Realty Services Inc.
14 Larkdale Crescent
Essa, Ontario
Welcome to 14 Larkdale Drive! This well-maintained split-level home is nestled in a mature, family-friendly neighbourhood in Angus. Featuring 3 bedrooms, 2 bathrooms, a bright main floor living area, and a fully fenced 67' x 115' lot with a heated 18' above-ground pool (2020) and deck perfect for entertaining. Recent updates include: new laminate floors, fresh paint, updated bathroom, newer appliances, electrical panel (2019), furnace & A/C (2019), shingles (2013), windows (2010), soffits & fascia (2025), shed (2024), garage door & front entry door. Single garage and driveway with no sidewalk provide ample parking. Close to schools, parks, shopping, transit, rec centre, Barrie & CFB Borden. Pride of ownership throughout a must-see! (id:48303)
Century 21 B.j. Roth Realty Ltd.
19 Quail Crescent
Barrie, Ontario
Welcome to 19 Quail Crescent in Barrie - a beautifully maintained 3+1 bed, 3 bath condo townhome in a family-friendly community! This bright and spacious home features newly updated vinyl flooring, granite kitchen countertops, and generously sized rooms throughout. The fully finished basement offers a 4th bedroom and a 3-piece bath - perfect for guests, in-laws, or a home office. Enjoy easy living with condo maintenance that includes snow removal, backyard care, and roof upkeep. Residents have access to fantastic amenities including a gym, outdoor pool, party room, and playground. Walking distance to parks, schools, shopping, and restaurants - plus just minutes to Highway 400 for commuters. A great opportunity for families, first-time buyers, or investors! (id:48303)
Keller Williams Lifestyles
20 Parisian Crescent
Barrie, Ontario
Stunning 3+1-bedroom, 3-bathroom all-brick home with 2,590 sqft above ground, built in 2007, featuring a finished basement in Barrie's highly desirable South End! Step into elegance with 9-foot ceilings and gleaming hardwood floors on the main level. The spacious open-concept kitchen features granite countertops, a breakfast bar, and a walk-out to a private backyard perfect for entertaining. Enjoy cozy evenings in the family room with a gas fireplace, and host guests in style in the formal dining room. A separate den or home office provides excellent work-from-home potential. The laundry/mudroom offers a convenient inside entry from the garage.Upstairs, the primary bedroom impresses with a large walk-in closet and a luxurious 5-piece Ensuite bathroom. The fully finished basement expands your living space, featuring a recreation room and a fourth bedroomideal for guests or teenagers. The framing for the rough-in of the basement bathroom has been completed. You can enjoy year-round relaxation in your private hot tub, which is sheltered by a pergola. Located just minutes away from top-rated schools, scenic trails, shopping, the hospital, parks, places of worship, the GO Train, and a golf course, this home truly has it all. (id:48303)
Royal Canadian Realty Brokers Inc
J4 - 63 Ferris Lane
Barrie, Ontario
Welcome to 63 Ferris Lane, Unit J4 Fresh, Bright & Move-In Ready! Step into this beautifully updated 3-bedroom, 2-bath condo townhome tucked away in Barrie's North end. Freshly painted with brand new luxury vinyl flooring throughout the main and second floors, this home shines with modern finishes and thoughtful touches from stylish new light fixtures to a brand new furnace (2024) and central air to keep you comfortable year-round. The bright, fresh kitchen with a brand new dishwasher, walks out to your own private, fenced yard backing onto green space perfect for summer BBQs on the large composite deck, morning coffee under the mature trees, or simply unwinding in peace. Upstairs, you'll find generously sized bedrooms filled with natural light. The clean single-car garage plus private driveway and additional blvd. space means parking is never a hassle. With a new roof in 2024and maintenance-free living (cable, internet, snow removal, and water are all included in your condo fees!), you can focus on enjoying your new home. Perfect for first-time buyers or downsizers, this prime location puts you steps from schools, shopping, restaurants, and public transit. Plus, you're just minutes to Barrie's vibrant downtown, RVH hospital, Highway 400, and all the amenities you need. Immediate possession available move in and make it yours today! (id:48303)
RE/MAX Crosstown Realty Inc.
26 Wildflower Court
Barrie, Ontario
Welcome to 26 Wildflower Court, Barrie Nestled on a quiet, family-friendly cul-de-sac in the highly desirable Ardagh Bluffs community, this beautifully maintained Gregor built home offers the perfect blend of comfort, space, and location. Step inside to find a bright and functional layout with 3+1 bedrooms, an inviting main floor with open-concept living and dining areas, and a kitchen ideal for family meals or entertaining. The fully finished basement provides extra living space perfect for a home office, guest suite, or teen retreat. Outside, enjoy a private backyard ready for summer barbecues and outdoor play, plus a double garage and ample driveway parking. Located within walking distance to top-rated schools, parks, and over 17 km of scenic trails in Ardagh Bluffs, this home is perfect for growing families and nature lovers alike. Convenient access to shopping, restaurants, and commuter routes makes daily living effortless.Dont miss your chance to live in one of Barries most sought-after neighbourhoods. 26 Wildflower Court Where family living meets nature and convenience. (id:48303)
Keller Williams Experience Realty
40 Doris Drive
Barrie, Ontario
Live comfortably and let rental income help with the mortgage! This versatile home in Barrie’s desirable Allandale neighbourhood offers a registered legal second suite—perfect for buyers looking to offset living costs. The spacious upper unit features 3 bedrooms, a bright skylight, and a walkout to a large backyard, ideal for family living. The additional suite provides immediate rental income to make homeownership more affordable. Walk to Allandale Rec Centre, elementary and secondary schools, and enjoy a family-friendly community close to everything. With tenants paying their own utilities, this is a smart move for first-time buyers or those looking to maximize their budget. (id:48303)
Royal LePage First Contact Realty Brokerage
40 Doris Drive
Barrie, Ontario
Turnkey investment with great tenants and prime location! This legal two-unit property in Barrie’s sought-after Allandale neighbourhood is a solid addition to any portfolio. Both the spacious 3-bedroom upper unit and the self-contained lower suite are currently tenanted, with tenants paying their own utilities—providing reliable cash flow and minimal landlord expenses. Steps from Allandale Rec Centre, elementary and secondary schools, and transit options, this property offers excellent rental appeal in a high-demand area. Secure your next investment with stable income from day one. (id:48303)
Royal LePage First Contact Realty Brokerage
7498 Island Crescent
Ramara, Ontario
BREATHTAKING VIEWS & ENDLESS OUTDOOR ADVENTURES AT THIS WATERFRONT ESCAPE! This nature lover’s dream offers a charming waterfront bungalow with 126 feet of frontage on a serene Black River inlet, creating the ultimate year-round retreat. Nestled on over half an acre of treed land along a municipality-maintained road, this turn-key gem invites you to enjoy 26 kilometres of river for boating, fishing, canoeing, and kayaking right from your backyard. A private outdoor oasis awaits with two decks, a fire pit, and a spacious shed, with footings already in place for a future dock to enhance your waterfront lifestyle. The large circular driveway provides ample parking, and a supply of armour and patio stones offers endless possibilities for outdoor upgrades. Inside, pride of ownership is displayed throughout the open-concept interior boasting tasteful finishes and easy-care laminate flooring. Recent updates include a freshly painted interior, some updated light fixtures, an upgraded furnace, fridge, and dishwasher, plus thousands spent on a premium leaf filter gutter system that comes with a lifetime transferable warranty. Located close to shopping, parks, highways, golf courses, and beaches, this is an incredible opportunity to own a #HomeToStay that offers both relaxation and adventure in a stunning natural setting. (id:48303)
RE/MAX Hallmark Peggy Hill Group Realty Brokerage
15 - 2 Carnoustie Lane
Georgian Bay, Ontario
Beautiful two level Condo Villa with a spectacular location and multiple vehicle parking. One of the largest floor plans available, inside, on the second level there are 2 Bedrooms & 1 full beautifully renovated full bathroom. The primary bedroom is large with a walk in closet and the second bedroom has a walk out to a private balcony. On the main floor you will find a powder room, inside garage entry, large sitting area, spacious family room with propane gas fireplace open to the large kitchen with extra cabinets, a breakfast island with storage on both sides, gleaming white quartz counters and glass tile backsplash. Stainless steel appliances, pot & pan drawers and under cabinet lighting finish this amazing kitchen. The inviting light filled breakfast area off the kitchen has a french door walk out to the private porch and simply stunning views to to a lush courtyard of grass and lovely trees. Many upgrades and features such as California shutters, upgraded flooring, upgraded kitchen cabinetry, phantom screens on french door, closet organizers, Newer Maytag washer and dryer, ceiling fans, and more! Deep garage with space for storage and 1 vehicle. Connectivity is easy! We have BellFibe. This amazing spot is steps from golf course, club house & community swimming pool & a short walk to the community marina. Condo fee includes snow removal, property maintenance, reserve fund, common elements. Monthly Social Membership to be phased in for use of the community amenities as they are completed. Covered front entry porch. Close to walking trails, snow mobile trails, lake swimming, golf, snow shoeing, skiing, community center, Mount St. Louis Moonstone and more. Easy drive to Barrie, Orillia, Midland & more. Minutes off the highway- feels like you're in the country. Room Measurements from Builder floor plan. Square footage from builder plan not including the turret area. (id:48303)
Exit Realty True North
192 Seventh Street
Midland, Ontario
Check this out- Great building lot located in sought after Midland's West End. All Services ready to go at lot line. Have builders that would build to suit your needs. Lot measures approx. 50 X 140. What are you waiting for? (id:48303)
RE/MAX Georgian Bay Realty Ltd
4539 Penetanguishene Road
Springwater, Ontario
Step into this beautifully updated three-bedroom home, featuring a spacious and bright open-concept living and dining room, perfect for both everyday living and entertaining. The updated kitchen offers both style and function, while the sunroom floods the space with natural light ideal for morning coffee or a cozy reading nook. Enjoy your very own backyard retreat with a modern-styled in-ground saltwater pool (2021), hot tub, and extensive landscaping (2021). A WiFi-enabled sprinkler system (2021) keeps your yard looking its best with minimal effort.The 10-car paved driveway (2023) offers plenty of space for family and guests. Inside, you'll find a warm gas fireplace (2019), new windows throughout, vinyl siding (2019), and a roof replaced in 2018 for long-lasting durability. Additional highlights include a new front porch (2022), new washer and dryer (2022), and a new dishwasher (2022)all ready to make your everyday life more convenient.With its thoughtful upgrades and inviting layout, this home offers a perfect blend of style, comfort, and functionality. Don't miss your chance to make it yours! This home is packed with premium upgrades, including 200 amp underground electrical service and a generator transfer switch to keep your essentials powered. (id:48303)
RE/MAX Hallmark Chay Realty
57 Poplar Crescent
Ramara, Ontario
This all season, fully winterized home is nestled in a peaceful neighborhood just minutes from shops, local amenities and redefines lakeside living with all the luxury features you'd expect in a high-end home. Boasting 6 spacious bedrooms and 3 full bathrooms, this home provides ample space for family, guests, or even a luxurious remote work setup. Step into the heart of the home - a chef's kitchen designed to impress, complete with waterfall quartz countertop, a pot filler, Samsung stainless steel smart appliances, a lazy Susan for easy storage, and pot lights. The great room is a true showstopper with coffered ceilings, and an open shutter-style window that connects directly to the deck - perfect for entertaining. Thoughtful touches like pot lights throughout the interior and exterior, built-in external speakers, external security cameras and a dedicated wine storage area elevate the lifestyle experience. Outdoor living is at its finest with multiple wrap-around balconies, a rooftop deck with panoramic views, and your very own private dock - ideal for boating, fishing, or quiet morning coffees by the water. Host unforgettable gatherings around the fire pit, or enjoy some friendly competition on the inground basketball court. The 3-car garage provides plenty of room for vehicles, lake toys, and storage. Whether you're relaxing by the fire, enjoying sunsets on the rooftop deck, or cooking gourmet meals in your modern kitchen, this property offers a rare combination of privacy, style, and functionality. This is more than a home it's a lifestyle, experience the perfect blend of lakeside tranquility and modern luxury! (id:48303)
Royal LePage Associates Realty
9 Red Maple Lane
Barrie, Ontario
2023-BUILT TWO-BEDROOM INNISHORE TOWNHOME - MODERN, UPGRADED, & LOADED WITH EXTRAS! Welcome to modern living in South Barries desirable Innishore neighbourhood! This newly built 2023 townhome delivers unbeatable convenience, just minutes to the Barrie South GO Station, the Kempenfelt Bay waterfront, top-rated schools, parks, shopping, dining, and public transit options. Showcasing sleek curb appeal with a classic brick exterior featuring cladded vinyl accents, this home impresses from the outside in. Step inside to find a bright open-concept main floor with oversized windows, stylish oak-inspired vinyl flooring, and a walkout to your own private deck. The thoughtfully designed kitchen is a showstopper with a large island, breakfast bar seating, and sleek finishes, while a convenient powder room and interior garage access with extra storage enhance functionality. Upstairs, the spacious primary suite boasts a walk-in closet and a private 4-piece ensuite, while the second bedroom features its own walk-in closet, an upper balcony walkout, and easy access to another full 4-piece bathroom. With low monthly POTL fees covering yard maintenance and snow removal, plus an active Tarion warranty in place for added peace of mind, this move-in-ready #HomeToStay delivers modern comfort, curb appeal, and unbeatable access to everything Barrie has to offer! (id:48303)
RE/MAX Hallmark Peggy Hill Group Realty
111 Columbia Road
Barrie, Ontario
Students Welcome! Entire property including basement for rent/lease. Vacant and available immediately. This beautiful and Spacious 3+1 Bedroom Raised Bungalow 2 full washroom on a tree-lined street is located in the highly sought-after community of South Barrie, Bright Finished Walkout Basement (2) Entrances) to decking. It boasts a two 4 piece bathroom and is conveniently close to schools and all essential amenities. The bedrooms are generously sized and bright providing a comfortable and inviting atmosphere. The eat-in kitchen opens onto a walkout deck for convenient outdoor dining and relaxation. With 3 parking spaces in the driveway and additional parking in the Garage, this home offers both convenience and style in a prime location. Tenants pay all utilities, a full rental application is required. Lock Box for easy access. Thanks for showing! (id:48303)
Homelife/miracle Realty Ltd
25 Mennill Drive
Springwater, Ontario
This custom-built bungalow offers 3+1 bedrooms, 3.1 bathrooms, and over 4,000 sq ft of finished living space. Featuring an open-concept layout with high-end finishes throughout, including a gourmet kitchen, spacious living and dining areas, and a luxurious primary suite with a 5-piece ensuite and walk-in closet. The fully finished lower level is designed for entertaining with a large rec room, theatre area, custom bar, and gas fireplace ideal for extended family or guests. Enjoy a beautifully landscaped backyard oasis with a saltwater pool, slide, stone patio, deck, perennial gardens, and wrought-iron fencing. Additional features include 2 laundry rooms, mudrooms on both levels, a 4-car garage (tandem at one bay) with drive-thru to the backyard, and direct basement access from the garage. In-ground sprinklers, generator, and trampoline included. This home perfectly combines luxury, comfort, and functionality in a family-friendly neighbourhood just minutes from trails, ski hills, and Barrie amenities. (id:48303)
RE/MAX Crosstown Realty Inc.
135 Cumberland Street
Barrie, Ontario
This 3 bedroom, 2 bathroom semi-detached 2-storey home, ideally located just a short stroll from Kempenfelt Bay, downtown Barrie, the GO Station, trails, and waterfront parks. This home combines comfort, convenience, and character in one of Barries most desirable areas.Inside, you'll find a bright and functional floor plan featuring a large kitchen, a sun-filled living room, and a separate dining. Walk out from the main floor to a fully fenced backyard, complete with interlocking stonework and a charming gazebo. The second floor boasts a spacious primary bedroom, two additional bedrooms, and a 4-piece bathroom. Downstairs, the basement offers a great space for a rec room, home gym, or additional storage.With character galore, an attached garage with inside entry, and a prime walkable location, this home is perfect for families, first-time buyers, or anyone looking to enjoy all that Barrie has to offer. Book your private showing today (id:48303)
Century 21 B.j. Roth Realty Ltd.
75 Copeland Crescent
Innisfil, Ontario
Luxurious 4+1 Bedrooms, 4.5 Baths & W/Finished Basement Detached House In The QuaintVillage Of Cookstown, Mins To 400. Hardwood Flooring T-Out, Separate Living RmW/Raised Ceilings. Gracious Dining & Family Rms W/Wainscoting, Pot Lights & CofferedCeilings. Family Size Kitchen W/Central Island, Chef Corner, S/S Appliances &Breakfast Area. Designer European Lighting, Paint & Decor. Oversized Deck,Interlocked Front, Back Yards, Above Ground Pool& Much More. (id:48303)
RE/MAX Millennium Real Estate
14 Larkdale Crescent
Essa, Ontario
Welcome to 14 Larkdale Drive! This well-maintained split-level home is nestled in a mature, family-friendly neighbourhood in Angus. Featuring 3 bedrooms, 2 bathrooms, a bright main floor living area, and a fully fenced 67' x 115' lot with a heated 18' above-ground pool (2020) and deck – perfect for entertaining. Recent updates include: new laminate floors, fresh paint, updated bathroom, newer appliances, electrical panel (2019), furnace & A/C (2019), shingles (2013), windows (2010), soffits & fascia (2025), shed (2024), garage door & front entry door. Single garage and driveway with no sidewalk provide ample parking. Close to schools, parks, shopping, transit, rec centre, Barrie & CFB Borden. Pride of ownership throughout – a must-see! (id:48303)
Century 21 B.j. Roth Realty Ltd. Brokerage
1213 Bayfield St N Street N
Midhurst, Ontario
GREAT OPPORTUNITY! Discover the perfect blend of rural charm and urban convenience! *This property offers so much potential for families, contractors, retirees, or anyone seeking extra space and privacy.*SHOP: A spacious 20ft x 40ft workshop with an 11ft tall door—ideal for hobbyists or a home-based business! *LOT: Enveloped by mature trees, this 80ft x 247ft lot (just under half an acre) provides plenty of room for parking, gardening, and letting kids and pets roam free.*LOCATION: Adjacent to the upcoming Midhurst Community Hub, featuring a planned sports complex, and just minutes from hundreds of acres of Simcoe County Forest with access to trails.*HOME FEATURES: Four bedrooms, two baths, and ample opportunities for customization.*The side entry could easily be modified for separate basement access, perfect for in-law capabilities.*Property is priced based on condition and is being sold as-is.*ALMOST 1/2 an ACRE, SHOP & HOUSE for this price!*Don’t miss out on this fantastic opportunity! (id:48303)
Sutton Group Incentive Realty Inc. Brokerage
9 Red Maple Lane
Barrie, Ontario
2023-BUILT TWO-BEDROOM INNISHORE TOWNHOME - MODERN, UPGRADED, & LOADED WITH EXTRAS! Welcome to modern living in South Barrie’s desirable Innishore neighbourhood! This newly built 2023 townhome delivers unbeatable convenience, just minutes to the Barrie South GO Station, the Kempenfelt Bay waterfront, top-rated schools, parks, shopping, dining, and public transit options. Showcasing sleek curb appeal with a classic brick exterior featuring cladded vinyl accents, this home impresses from the outside in. Step inside to find a bright open-concept main floor with oversized windows, stylish oak-inspired vinyl flooring, and a walkout to your own private deck. The thoughtfully designed kitchen is a showstopper with a large island, breakfast bar seating, and sleek finishes, while a convenient powder room and interior garage access with extra storage enhance functionality. Upstairs, the spacious primary suite boasts a walk-in closet and a private 4-piece ensuite, while the second bedroom features its own walk-in closet, an upper balcony walkout, and easy access to another full 4-piece bathroom. With low monthly POTL fees covering yard maintenance and snow removal, plus an active Tarion warranty in place for added peace of mind, this move-in-ready #HomeToStay delivers modern comfort, curb appeal, and unbeatable access to everything Barrie has to offer! (id:48303)
RE/MAX Hallmark Peggy Hill Group Realty Brokerage
453 Ferndale Drive S
Barrie, Ontario
Welcome to 453 Ferndale Drive a thoughtfully updated 3-bedroom, 2-bath townhome that's perfect for first-time buyers or investors alike. Step inside to find stylish vinyl click and laminate flooring on the main level, with freshly carpeted stairs leading to the upper floor. The bright eat-in kitchen features upgraded stainless steel appliances, a new backsplash, and a walkout to your own private, newly stained deck complete with a privacy fence and brand-new shed for added storage. The home has seen many tasteful updates, including modern light fixtures and hardware throughout. Major upgrades include new shingles (2019) with a transferable warranty and interlocking completed in 2020. You'll also appreciate the added peace of mind with new smoke detectors and freshly cleaned ducts. Downstairs, the unfinished basement offers laundry and a walkout to a lower patio the perfect blank slate for future living space or storage. Located in a family-friendly area close to schools, parks, medical offices, public transit, and with easy access to Hwy 400, this is a great opportunity to get into the market. Schedule your private showing today! (id:48303)
Century 21 B.j. Roth Realty Ltd.
41 Thrushwood Drive
Barrie, Ontario
"POOL IS OPEN" Professionally styled, the main floor boasts an open-concept layout with elegant accents, upgraded trim throughout, and pot lights on both floors. The gourmet kitchen is a chefs dream, equipped with top-of-the-line appliances including a Thermador 36" gas range with BBQ, Bosch range fan, Sub-Zero KitchenAid refrigerator, Thermador dishwasher, Sharp microwave drawer, Silhouette professional wine cooler, and a double stainless steel farm house sink. Custom upgraded cabinetry with under-mount lighting, a built-in pantry, a huge quartz island, and upgraded quartz countertops complete this luxury culinary space. The spacious primary suite features a decorative wood-panelled wall, modern barn doors on the walk-in closet, and an ensuite with a floating vanity, a heated towel rack, full-sized enclosed glass shower, and LED-lit mirror. California shutters accent the main living room, while zebra blinds add a sleek touch to the primary bedroom and washroom. A second main-floor bedroom offers flexibility as an ideal home office.The fully finished lower level includes two additional large bedrooms, a family theatre room with acoustic ceiling tiles, a deluxe spa-like bathroom with a freestanding bathtub, heated floors, and a glass-enclosed shower, a dedicated laundry room, and generous storage space. Step outside to your private backyard retreat featuring a heated saltwater in-ground pool, 9-person Jacuzzi hot tub, stone patio with complete concrete and interlock (no grass to maintain), a hidden shed, exterior pot lights, and a gas BBQ hookup truly an entertainers delight. Enjoy uninterrupted tranquility with no neighbours behind. Additional upgrades include: a new water softener, new garage door, three-panel glass doors on the main floor, and upgraded lighting fixtures throughout. (id:48303)
Keller Williams Experience Realty
6 James Street
Barrie, Ontario
New to Market in Ardagh Bluffs! Welcome to your next chapter in the highly sought-after Ardagh Bluffs community, where lifestyle, location, and liveability all come together. This beautifully maintained 3-bedroom, 3-bathroom home offers an ideal layout for young families or first-time buyers looking for more space to grow. You'll love the oversized backyard, complete with a firepit - perfect for weekend entertaining, summer BBQs, or simply relaxing under the stars. Inside, enjoy a bright, modern kitchen with stainless-steel appliances and ample cupboard space. The main floor boasts an open, light-filled layout, creating a clean and welcoming vibe from the moment you walk in. Downstairs, you'll find a finished basement featuring a stylish 3-piece bath with a glass shower, laundry area, and a comfortable family room ideal for movie nights, guest stays, or a play zone for the kids. Set in a family-friendly neighbourhood known for its top-rated schools, easy access to Hwy 400, public transit options, and proximity to shopping, restaurants, rec centres, and the Ardagh Bluffs walking trails, this home is as practical as it is charming. If youve been waiting for a move-in-ready home in one of Barries most desirable communities, this is it! (id:48303)
RE/MAX Hallmark Chay Realty
61 Lawrence D. Pridham Avenue
New Tecumseth, Ontario
Brand New Never Lived In Primose Elevation A Model - 2880 Sq. Ft., 45 Ft. lot situated in a wonderful new Honey Hill community nestled between Hwy 50 & Hwy 27, north of Toronto. Great floor plan w/main floor office, ideal for work from home lifestyle. The main floor also features a formal dining room, large kitchen w/centre island overlooking the spacious family/great room w/gas fireplace. The laundry room is conveniently located on the main floor & has an access door into the garage. The upper level features a spacious primary bedroom w/his & hers walk-in closets and a 5 pc ensuite bathroom w/double sinks & a separate soaker tub & shower. Each additional bedroom has access to a bathroom and have plenty of closet space, your opportunity to purchase a brand new home and make it your own! (id:48303)
Sutton Group-Admiral Realty Inc.
93 Sydenham Street
Essa, Ontario
LUXURY UPGRADES, TWO DREAM GARAGES, & AN ENTERTAINER'S BACKYARD ON A MASSIVE 112 X 188 FT LOT! Too many upgrades to list - but trust us, it's got it all! Sitting on a fully fenced lot, this show-stopping bungalow delivers an all-in-one lifestyle. The backyard is designed for entertaining, featuring a heated above-ground pool with a newer liner and deck, a hot tub under a hardtop gazebo, interlocking and armour stone landscaping, and a built-in natural gas fire pit. The attached garage is heated, insulated and drywalled with an EV charger, 200-amp panel, built-in shelving and tons of custom closets and storage. A detached heated shop adds 1,305 sq ft of space with two oversized doors, ceiling fans, a workbench, rear access, its own 200-amp panel and a newer hoist. The interior has been renovated and freshly painted, featuring heated foyer floors, pot lights, crown moulding and luxury vinyl flooring. The living room features a gas fireplace framed by custom-built-ins, an included flat-screen TV, and custom window coverings that enhance the space. The kitchen showcases quartz counters, black stainless appliances including a double wall oven and gas cooktop, pot filler, under-cabinet and toe-kick lighting, and white cabinetry topped with crown. A built-in pantry and walkout to a newer deck enhance the dining area. The main bath includes a soaker tub, quartz counter, linen storage and high-end architectural detailing. The primary suite features two walk-in closets and a spa-like ensuite with a steam shower, dual shower heads, double quartz vanity and heated floors. A custom beverage has a quartz counter, a black stainless mini fridge and a stone-look feature wall that continues downstairs. The finished basement offers a rec room with a gas fireplace, oversized windows, newer carpet, two bedrooms and a renovated 3-piece bath with quartz vanity and heated floors. In-ground sprinklers in the front and back yards, a storage shed and a Generac generator complete the package. (id:48303)
RE/MAX Hallmark Peggy Hill Group Realty
63 Ferris Lane Unit# J4
Barrie, Ontario
Welcome to 63 Ferris Lane, Unit J4 — Fresh, Bright & Move-In Ready! Step into this beautifully updated 3-bedroom, 2-bath condo townhome tucked away in Barrie’s North end. Freshly painted with brand new luxury vinyl flooring throughout the main and second floors, this home shines with modern finishes and thoughtful touches — from stylish new light fixtures to a brand new furnace (2024) and central air to keep you comfortable year-round. The bright, fresh kitchen with a brand new dishwasher, walks out to your own private, fenced yard backing onto green space — perfect for summer BBQs on the large composite deck, morning coffee under the mature trees, or simply unwinding in peace. Upstairs, you’ll find generously sized bedrooms filled with natural light. The clean single-car garage plus private driveway and additional blvd. space means parking is never a hassle. With a new roof in 2024 and maintenance-free living (cable, internet, snow removal, and water are all included in your condo fees!), you can focus on enjoying your new home. Perfect for first-time buyers or downsizers, this prime location puts you steps from schools, shopping, restaurants, and public transit. Plus, you’re just minutes to Barrie’s vibrant downtown, RVH hospital, Highway 400, and all the amenities you need. Immediate possession available — move in and make it yours today! (id:48303)
RE/MAX Crosstown Realty Inc. Brokerage
4539 Penetanguishene Road
Hillsdale, Ontario
Step into this beautifully updated three-bedroom home, featuring a spacious and bright open-concept living and dining room, perfect for both everyday living and entertaining. The updated kitchen offers both style and function, while the sunroom floods the space with natural light ideal for morning coffee or a cozy reading nook. Enjoy your very own backyard retreat with a modern-styled in-ground saltwater pool (2021), hot tub, and extensive landscaping (2021). A WiFi-enabled sprinkler system (2021) keeps your yard looking its best with minimal effort.The 10-car paved driveway (2023) offers plenty of space for family and guests. Inside, you'll find a warm gas fireplace (2019), new windows throughout, vinyl siding (2019), and a roof replaced in 2018 for long-lasting durability. Additional highlights include a new front porch (2022), new washer and dryer (2022), and a new dishwasher (2022)all ready to make your everyday life more convenient.With its thoughtful upgrades and inviting layout, this home offers a perfect blend of style, comfort, and functionality. Don't miss your chance to make it yours! This home is packed with premium upgrades, including 200 amp underground electrical service and a generator transfer switch to keep your essentials powered. (id:48303)
RE/MAX Hallmark Chay Realty Brokerage
93 Sydenham Street
Angus, Ontario
LUXURY UPGRADES, TWO DREAM GARAGES, & AN ENTERTAINER’S BACKYARD ON A MASSIVE 112 X 188 FT LOT! Too many upgrades to list - but trust us, it’s got it all! Sitting on a fully fenced lot, this show-stopping bungalow delivers an all-in-one lifestyle. The backyard is designed for entertaining, featuring a heated above-ground pool with a newer liner and deck, a hot tub under a hardtop gazebo, interlocking and armour stone landscaping, and a built-in natural gas fire pit. The attached garage is heated, insulated and drywalled with an EV charger, 200-amp panel, built-in shelving and tons of custom closets and storage. A detached heated shop adds 1,305 sq ft of space with two oversized doors, ceiling fans, a workbench, rear access, its own 200-amp panel and a newer hoist. The interior has been renovated and freshly painted, featuring heated foyer floors, pot lights, crown moulding and luxury vinyl flooring. The living room features a gas fireplace framed by custom-built-ins, an included flat-screen TV, and custom window coverings that enhance the space. The kitchen showcases quartz counters, black stainless appliances including a double wall oven and gas cooktop, pot filler, under-cabinet and toe-kick lighting, and white cabinetry topped with crown. A built-in pantry and walkout to a newer deck enhance the dining area. The main bath includes a soaker tub, quartz counter, linen storage and high-end architectural detailing. The primary suite features two walk-in closets and a spa-like ensuite with a steam shower, dual shower heads, double quartz vanity and heated floors. A custom beverage has a quartz counter, a black stainless mini fridge and a stone-look feature wall that continues downstairs. The finished basement offers a rec room with a gas fireplace, oversized windows, newer carpet, two bedrooms and a renovated 3-piece bath with quartz vanity and heated floors. In-ground sprinklers in the front and back yards, a storage shed and a Generac generator complete the package. (id:48303)
RE/MAX Hallmark Peggy Hill Group Realty Brokerage
30 Georgias Walk
Tay, Ontario
Tucked in a quiet, family-friendly neighbourhood just 3 minutes from two schools and 4 minutes to the beach, this ranch bungalow has a lot to love. The street is peaceful with no sidewalks—meaning there’s room to park 4 cars in the drive. This original-owner, detached freehold home has great curb appeal and welcomes you in with an open kitchen and dining space featuring rich bamboo hardwood floors. The kitchen is loaded with cupboard space (including pullouts), a large island, stainless steel appliances, and a tiled backsplash. From here, step out to your side patio for morning coffee, or unwind in the enclosed sunroom/gazebo surrounded by lush trees, vibrant red Rose of Sharon, and a deep purple lilac tree. The guest/kids’ bedroom offers double closets, and the semi-ensuite 4-piece bath includes a granite countertop. The primary bedroom is a standout with pocket doors, a walk-in closet, and a bonus flex space—ideal for a home office, gym, or nursery. There’s inside access to the garage (with plenty of shelving for extra storage), plus a finished basement with another 4-piece bathroom, rec room, and two additional bedrooms. (id:48303)
Real Broker Ontario Ltd.
2 Lynn Street
Tiny, Ontario
Welcome to 2 Lynn Street in charming Perkinsfield. This cute back-split is a staycation property. Featuring 4 bedrooms and 3 bathrooms, this home offers a functional layout with plenty of room for the whole family. The bright living space is ready for your personal touch, making it the perfect opportunity for a savvy buyer looking to build equity. Step outside to a large backyard complete with an in-ground heated pool and pool shed perfect for summer relaxation and entertaining. Solid bones and fantastic location make it worthwhile. Enjoy the best of small-town living with nearby parks, schools, and local amenities, all while being just a short 7 minute drive to Midland for added convenience. If you are looking for a place to call home this is the community to see. (id:48303)
Century 21 B.j. Roth Realty Ltd.
7 - 3 Sawmill Road
Barrie, Ontario
VACANT AND READY FOR IT'S NEW OWNERS WITH COMPETITIVE CONDO FEES - First-time buyers this is the perfect starter home! This stacked townhouse-style unit features a private entrance, no upstairs neighbours and plenty of room to grow. With tasteful updates throughout and neutral décor, its completely move-in ready. The main floor offers an open-concept living and dining area, ideal for entertaining friends and family, with a walkout to your private balcony where BBQs are permitted. The bright kitchen includes ample cupboard space and a dishwasher. Also on the main floor is a spacious laundry room with plenty of storage and potential to convert into a second bathroom. Upstairs, youll find an updated 4-piece bathroom and two generous bedrooms. The primary bedroom is large enough to accommodate an office area or even be converted into a third bedroom, while the second bedroom offers great space and flexibility. This property provides exceptional value with condo fees that include water, plus access to amenities such as a recently updated fitness centre, outdoor pool, multiple playgrounds, and visitor parking. All of this in Barries sought-after Ardagh neighbourhood close to public transit, Hwy 400, schools, grocery stores, coffee shops, takeout, and all your daily essentials. Don't miss your chance to get into the market with this fantastic home! (id:48303)
Exit Realty True North
#g01 - 80 Horseshoe Boulevard
Oro-Medonte, Ontario
DONT MISS THIS INCREDIBLE OPPORTUNITY TO ENJOY FOUR SEASON FUN WITH FAMILY! Nestled within the beautiful 4-season recreational playground of Horseshoe Resort is this idyllic ground floor- slope facing- ski in / ski out unit at Slopeside Condos. Vacation or invest in this 1,188 sq ft fully furnished 1 bed + den / 2 bath condo with high-end finishes thru-out. Open-concept living space features a well-appointed kitchen with granite counters & stainless appliances. Dining area is sizeable and living room has fireplace and walk-out to a private patio. The expansive primary bedroom features a walk-in closet and 4 pc ensuite. The cozy den has access to a second modern 4 pc bath. Convenient In-suite laundry and owned locker for storage. Wheelchair accessible. Enjoy owner access to amenities including; indoor & outdoor pools, fitness centre, sauna, & clubhouse. Two great restaurants on site with owner discounts available. One hour north of Toronto. Unit can be converted to rental program. **EXTRAS** Resort activities to enjoy - Alpine & Nordic Skiing, Snowshoeing, Tubing, Spa, Biking, Golfing, Man-made lake, Tree Top Trekking, Yamaha Adventures, Hiking. New Vetta Spa closeby. Barrie & Orillia only 15-20 minutes away. (id:48303)
RE/MAX Hallmark Chay Realty
22 Caroline Street
Barrie, Ontario
Attention all investors, land bankers, and developers. Rare Land Assembly Opportunity with Prime Development Potential in Barrie, Ontario. This assembly offers an exceptional opportunity with the potential for building townhouses, condominiums, or an apartment. Addresses: 22, 26 & 28 Caroline Street, Barrie, ON. An exceptional investment and development opportunity in the heart of Barrie's urban core. This rare land assembly includes three contiguous properties 22, 26, and 28 Caroline Street strategically located within the Transportation Corridor and directly backing onto an approved high-intensity development at Jacobs Terrace featuring two proposed towers of 24 and 26 stories. This assembly has already completed a Pre-Consultation process with City Planners and includes a conceptual rendering that aligns with Barrie's current Official Plan parameters positioning this site as a turnkey opportunity for developers. 22 Caroline Street: A triplex, fully tenanted.26 Caroline Street: Tenanted single-family home. 28 Caroline Street: Vacant and ready for immediate redevelopment or use. These properties are being sold together as a package only. With growing demand for intensification in central Barrie and nearby projects moving ahead, this is your chance to secure a footprint in one of the city's most transformative areas. Don't miss this rare chance to invest in Barrie's future. (id:48303)
Century 21 B.j. Roth Realty Ltd.
26 Caroline St Street
Barrie, Ontario
Attention all investors, land bankers, and developers. Rare Land Assembly Opportunity with Prime Development Potential in Barrie, Ontario. This assembly offers an exceptional opportunity with the potential for building townhouses, condominiums, or an apartment. Addresses: 22, 26 & 28 Caroline Street, Barrie, ON. An exceptional investment and development opportunity in the heart of Barrie's urban core. This rare land assembly includes three contiguous properties 22, 26, and 28 Caroline Street strategically located within the Transportation Corridor and directly backing onto an approved high-intensity development at Jacobs Terrace featuring two proposed towers of 24 and 26 stories. This assembly has already completed a Pre-Consultation process with City Planners and includes a conceptual rendering that aligns with Barrie's current Official Plan parameters positioning this site as a turnkey opportunity for developers. 22 Caroline Street: A triplex, fully tenanted.26 Caroline Street: Tenanted single-family home. 28 Caroline Street: Vacant and ready for immediate redevelopment or use. These properties are being sold together as a package only. With growing demand for intensification in central Barrie and nearby projects moving ahead, this is your chance to secure a footprint in one of the city's most transformative areas. Don't miss this rare chance to invest in Barrie's future. (id:48303)
Century 21 B.j. Roth Realty Ltd.

