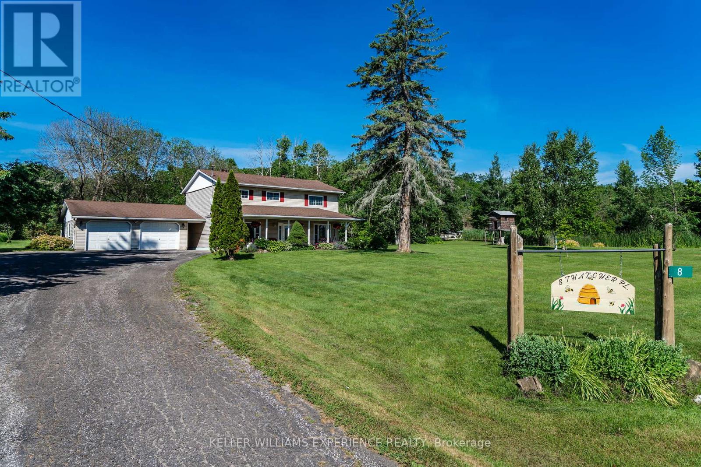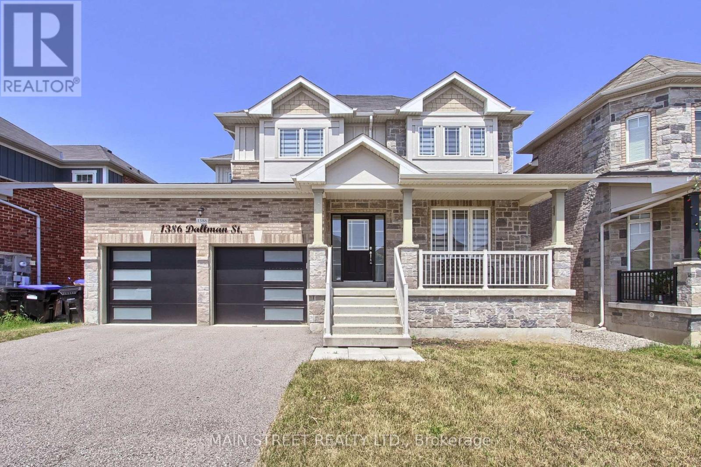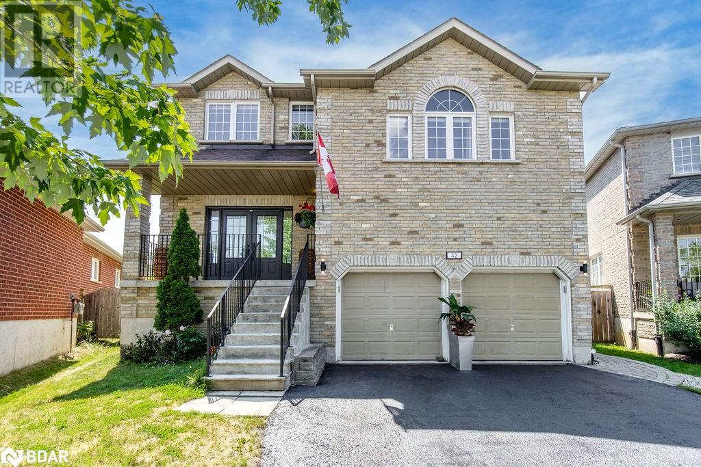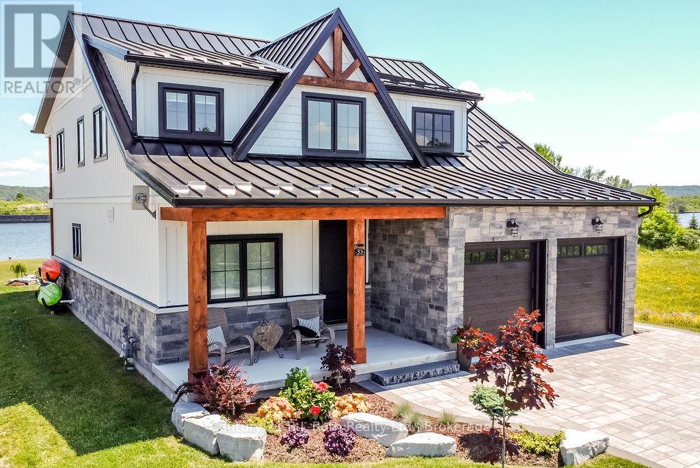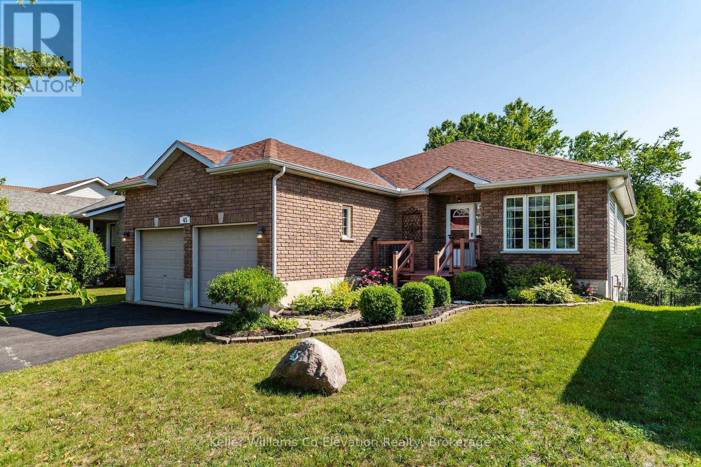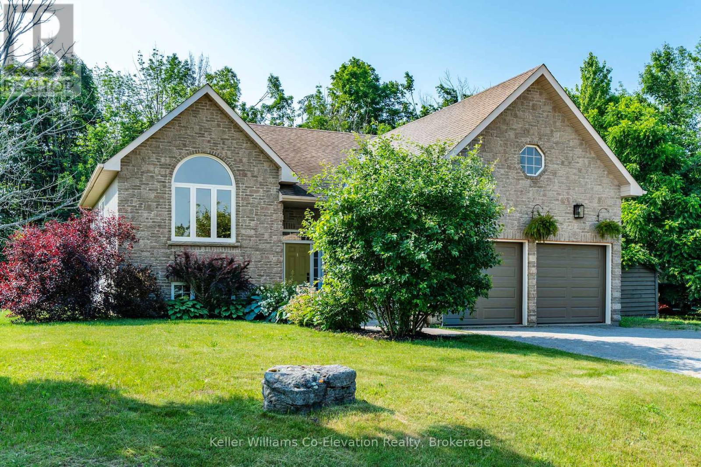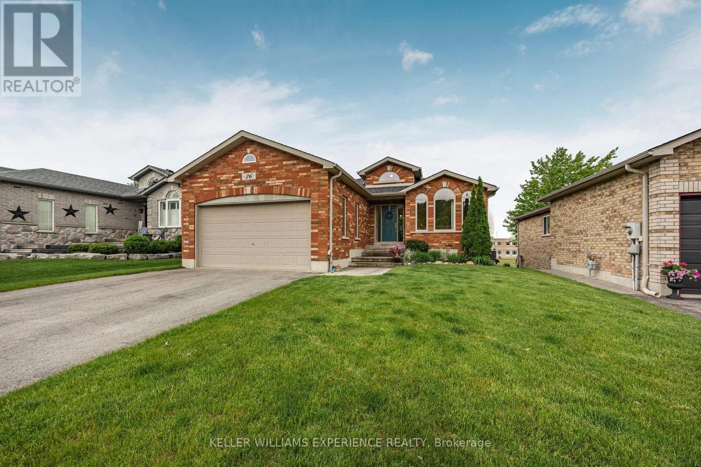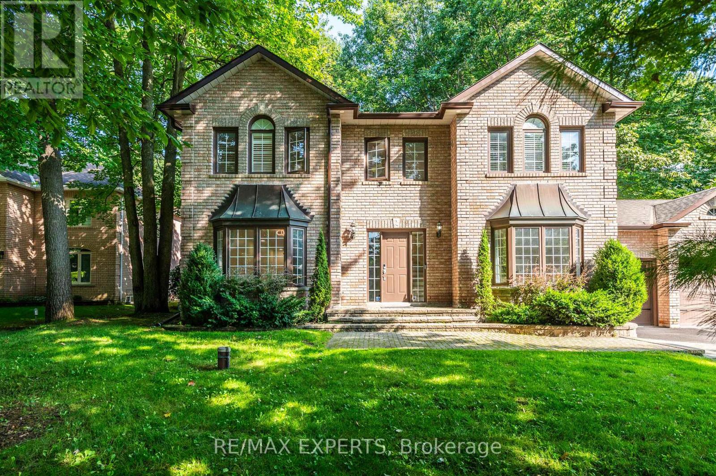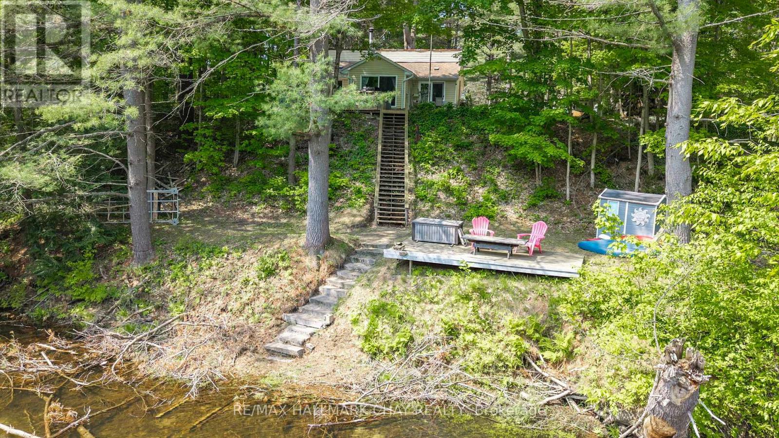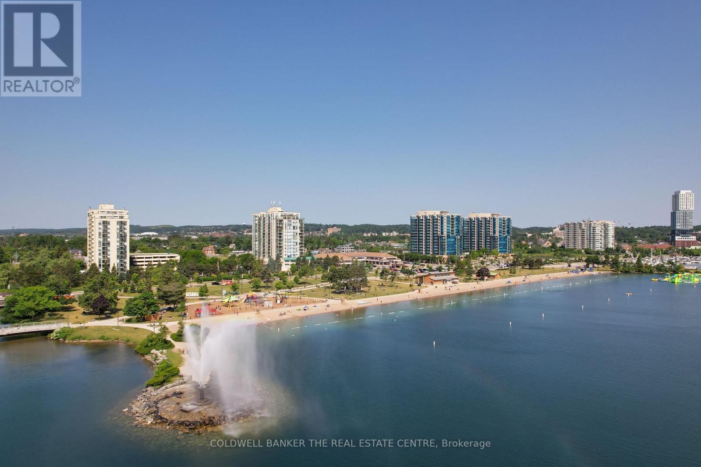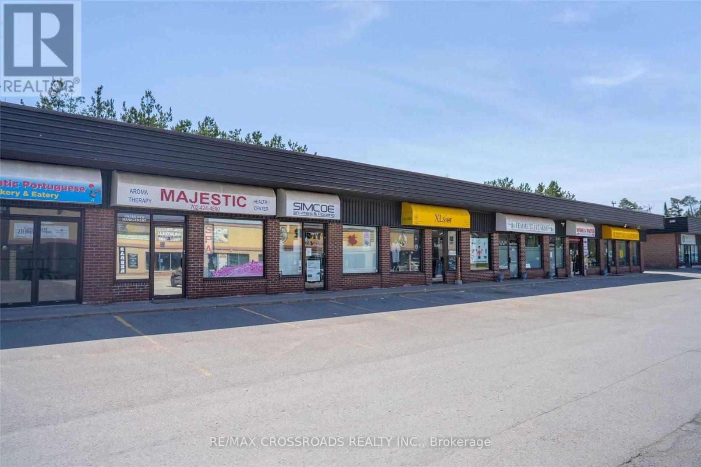8 Thatcher Place
Oro-Medonte, Ontario
Welcome to peaceful country living on 4.28 acres of beautifully landscaped, park-like property complete with your very own pond. Yes, a pond! Located on a small dead-end street with no through traffic, it feels like your very own private road. Just minutes from town and close to biking, skiing, and snowmobile trails, this home offers the perfect blend of quiet retreat and easy access to year-round outdoor activities. Inside, you'll find a spacious and charming four-bedroom, two-and-a-half-bathroom home that's been thoughtfully designed for family life, entertaining, and quiet moments alike. The large primary suite includes a bright, airy ensuite with a soaker tub, while the newly renovated main bathroom brings a fresh, modern feel. The eat-in kitchen offers lovely views of the property, and the separate dining room is ideal for hosting special gatherings. After a day on the trails, unwind by the warmth of your wood-burning fireplace and enjoy the peaceful surroundings. This home has been well cared for, with practical updates including an artisan-drilled well with a six-year-old submersible pump, a four-year-old filtration system, new water softener, and a reverse osmosis system. The roof was replaced in 2012.Step outside, and you'll find a backyard that truly feels like an escape. Start your day with breakfast on the patio under the pergola, then enjoy a relaxing sauna followed by a refreshing outdoor shower. The oversized double garage features an insulated and heated back portion ideal for a workshop, hobby space, or man cave. And for those who need even more room, there's a 20 x 24 Quonset hut with hydro, offering space for all your tools, toys, or creative projects. This is more than just a home its a lifestyle. Whether you're dreaming of space for your family, a private retreat, or a place to enjoy the outdoors, this property truly offers it all. Imagine the possibilities. (id:48303)
Keller Williams Experience Realty
1386 Dallman Street
Innisfil, Ontario
Stunningly Upgraded Functional Family Home w/ Central Location in Subdivision! Featuring 4 Bedrooms, 4 Baths, Gleaming Hardwood Flooring Throughout, Open Concept Layout, Large Eat-In Kitchen w/ Quartz Counters & Backsplash, S/S Appliances & Center Island, Walk-out From Breakfast Area to Oversized Fully Fenced Backyard, Spacious Family Room w/ Potlights Overlooking Living/Dining Combo w/ Elegant Waffle Ceiling. 2nd Floor Features Large Bedrooms, Primary Bedroom w/ Walk-in Closet & 5 Pc. Ensuite, Main Bath w/ Double Sinks! Fully Finished Basement Ready for Personal Touch Featuring 3 pc. Bath, Gas Fireplace, Large Windows, Cold Cellar and Utility Room! Located Minutes to Park, Schools, Shopping, Restaurants, Beaches, HWY Access and Much More! (id:48303)
Main Street Realty Ltd.
42 Humber Street
Barrie, Ontario
With approx. 2,600 sq. ft. above grade, this home offers incredible flexibility for multi-generational living, thanks to a thoughtfully designed in-law setup featuring a second kitchen, separate side entrance, and an enclosed shared landing off the garage. And here's a rare bonus: solar panels on the home that provide a net profit on your monthly electricity bill (based on past performance). That's right - clean energy that pays you back! The basement, completed in 2018, also includes two bedrooms, multiple egress windows, and its own gas fireplace. Another bonus: the home has separate electrical meters for the basement and upper levels. Upstairs, you'll fall in love with the grand family room landing, with soaring ceilings and large windows that fill the home with natural light. The stylish and renovated kitchen (new 2025) is a true showstopper, complete with an enormous island perfect for entertaining, meal prep, or morning coffee with the family. Hardwood floors were added to the main level in 2017, tying together the modern updates. The spacious primary suite is a retreat in itself, complete with a luxurious 5-piece ensuite (freshly renovated). Three more bedrooms (one on the main level currently used as an office) provide plenty of room for family. Outdoors, enjoy multiple decks (side and back, installed 2017), offering private areas to unwind, entertain, or dine alfresco. All this, located on a quiet dead-end court, just minutes from great schools, a fantastic rec centre, and all the amenities you need. Whether youre upsizing, bringing family under one roof, or looking for smart long-term value, this home is one to see. (id:48303)
Engel & Volkers Barrie Brokerage
5896 Conc 5 Sunnidale
Clearview, Ontario
The childhood they'll remember forever starts here. This 20+ acre Clearview farm offers room for kids to grow up wild -- catching frogs, climbing trees, and learning the value of hard work. Inside, the upper level features two bedrooms, a full bathroom, and an open-concept kitchen and living room with walkout access to a large deck, perfect for morning coffee or evening stargazing. Downstairs, theres another living room, second full bath, a second kitchen and a third bedroom with a walkout to another deck, ideal for in-laws, older kids, or just a little extra breathing room when you need it.Outside, the property is fully equipped for horses with six paddocks, a stable consisting of three 12x12 single stalls and one 12x24 double stall, three walking shelters, and a drive shed with a tack room. Both the stable and drive shed are serviced with hydro and water. Expansive pastures and open skies complete this ideal rural setting. More than a home -- this is a place to build memories and roots that last. (id:48303)
Right At Home Realty
1775 9th Line
Innisfil, Ontario
Experience the perfect blend of luxury and location in this extraordinary 5-bedroom, 4-bathroom estate, offering approximately 5,681 square feet of exquisitely finished living space. Set on a private 5.4-acre lot, this stunning home boasts an in-ground pool, multi-tiered deck, and custom landscaping featuring cedars, fruit trees, and a natural forest backdrop. With upgrades and features that are truly unparalleled, the main level showcases a grand cathedral living room with a cozy wood-burning fireplace and a gourmet kitchen designed by DV Kitchens. The kitchen features a sunny breakfast area with views of the pool. Enjoy Caesarstone quartz counters and a spacious island, complemented by built-in stainless-steel appliances, including double ovens, a warming drawer, an AEG built-in coffee maker, a Dacor cooktop, a Broan oven hood, and a custom backsplash. The main floor also features a main floor office/den with a second wood-burning fireplace, a formal dining area, a luxurious primary suite, and four additional bedrooms. An open loft on the second floor and large storage closets provide added space and versatility. The home's design features 8-inch Mercer barn-board wood floors, decorative tiles, and elegant touches, including custom Hunter Douglas blinds, feature walls, sophisticated lighting, steel and glass railings, and barn-board doors. The fully finished basement, featuring a private entrance, includes a large bedroom, a gym, a custom bathroom, a games room, a wood-burning fireplace, and a stylish wet bar complete with stainless steel appliances and a waterfall Caesarstone quartz island. Set within an impeccably maintained 5.4-acre lot, this private retreat, with a heated saltwater pool and hot tub, offers a vacation lifestyle right at home. Nestled in a semi-rural community just 45 minutes from the GTA and moments away from the golden shores of Lake Simcoe, this residence is the epitome of refined living. (id:48303)
Keller Williams Experience Realty
1775 9th Line
Innisfil, Ontario
Experience the perfect blend of luxury and location in this extraordinary 5-bedroom, 4-bathroom estate, offering approximately 5,681 square feet of exquisitely finished living space. Set on a private 5.4-acre lot, this stunning home boasts an in-ground pool, multi-tiered deck, and custom landscaping featuring cedars, fruit trees, and a natural forest backdrop. With upgrades and features that are truly unparalleled, the main level showcases a grand cathedral living room with a cozy wood-burning fireplace and a gourmet kitchen designed by DV Kitchens. The kitchen features a sunny breakfast area with views of the pool. Enjoy Caesarstone quartz counters and a spacious island, complemented by built-in stainless-steel appliances, including double ovens, a warming drawer, an AEG built-in coffee maker, a Dacor cooktop, a Broan oven hood, and a custom backsplash. The main floor also features a main floor office/den with a second wood-burning fireplace, a formal dining area, a luxurious primary suite, and four additional bedrooms. An open loft on the second floor and large storage closets provide added space and versatility. The home's design features 8-inch Mercer barn-board wood floors, decorative tiles, and elegant touches, including custom Hunter Douglas blinds, feature walls, sophisticated lighting, steel and glass railings, and barn-board doors. The fully finished basement, with its private entrance, includes a large bedroom, gym, custom bathroom, games room, wood-burning fireplace, and a stylish wet bar complete with stainless steel appliances and a waterfall Caesarstone quartz island. Set within an impeccably maintained 5.4-acre lot, this private retreat, with a heated salt-water pool and hot tub, offers a vacation lifestyle right at home. Nestled in a semi-rural community just 45 minutes from the GTA and moments away from the golden shores of Lake Simcoe, this residence is the epitome of refined living. (id:48303)
Keller Williams Experience Realty Brokerage
27 - 53 Dock Lane
Tay, Ontario
Welcome to Port Mcnic+ol's best - kept secret, Exclusive, serene peninsula on Georgian Bay, offering an unparallel waterfront living. This stunning 4 bedroom, 3 bathroom home is nestled within an intimate prestigious neighborhood, where tranquility meets modern elegance. With only a handful of homes, surrounding you privacy and breathtaking water-views from every window are yours to enjoy. Modern black framed windows and stone exterior. Step inside this meticulously maintained 3 yr old home and experience abundance of light and open space. The Livingroom is a true masterpiece boasting 20ft high ceilings, with intricate coffered ceiling and recessed pot lights, creating a grand inviting atmosphere. With 9ft ceilings throughout the main. The ensuite is a luxurious retreat offering double sinks a separate soaker tub a beautiful glass tiled shower every corner of this home radiates comfort and class with high end features such as a cold room in the basement, a heated garage and professionally installed pavers on both the driveway and backyard patio. Outside your 10X34 ft private dock sits in deep water. Perfect for enjoying a morning coffee or stepping out for an afternoon of boating and water activities. The expansive backyard is an entertainers dream, with a multi-colored LED pot lights adding a touch of magic to your outdoor gatherings. This exceptional home is not just a residence it's a lifestyle, your very own paradise awaits. (id:48303)
Century 21 B.j. Roth Realty Ltd.
Main Floor - 209 Wellington Street E
Barrie, Ontario
Look no further as this one won't last! Renovated top floor 3 bedroom, 1 bathroom executive suite for lease. Many upgrades from top to bottom & inside & out - kitchen, windows, appliances, bathroom cabinetry, roof, sewer lines, granite counter tops, cabinetry, plumbing fixtures, tiles, laminate floors, trim & doors. *Amazing location - close to Hwy 400, Georgian College, Lake Simcoe, downtown area & more!* (id:48303)
Keller Williams Realty Centres
45 Georgia's Walk
Tay, Ontario
NATURE AT YOUR DOORSTEP - SPACIOUS BUNGALOW WITH WALKOUT & TAY TRAIL ACCESS! Discover the best of both worlds at 45 Georgia's Walk! This spacious 3+1 bedroom brick and vinyl-sided bungalow backs onto a treed green space with direct access to the Tay Trail--perfect for walking, cycling, or running along scenic paths that lead to Midland or Orillia. Enjoy the ease of main floor living with a bright, open-concept kitchen and breakfast nook that walks out to a private deck overlooking the serene backyard. There's also a main floor family room and living room, ideal for gatherings or quiet evenings. The primary bedroom offers its own ensuite, plus there's convenient main floor laundry and inside entry from the double garage--perfect for dry, easy access during rain or snow. Downstairs, you'll find a fourth bedroom, a full third bathroom, a spacious recreation room with a walkout to the backyard, and loads of storage--perfect for hobbies, guests, or multi-generational living. Located just minutes from Georgian Bay for boating, fishing, and waterfront fun, and close to skiing at Mount St. Louis, with hospitals in Midland, Barrie, and Orillia nearby. Only a 15-minute drive to Midland and about 35 minutes to Orillia or Barrie. This home offers the perfect blend of comfort, nature, and convenience--plus plenty of parking for visiting friends and family! (id:48303)
Keller Williams Co-Elevation Realty
11 Boyd Crescent
Oro-Medonte, Ontario
STUNNING CUSTOM RAISED BUNGALOW WITH LUXURY UPGRADES, SUN-FILLED BACKYARD & QUICK CLOSING AVAILABLE! Never before offered! This beautifully designed, one-owner raised bungalow is packed with custom features and modern charm. The open-concept kitchen, dining, and living area creates the perfect space for gathering--featuring a Kitchencraft custom hutch and island, Caesarstone countertops, Restoration Hardware lighting, and patio doors that lead to a spacious back deck and stone patio--perfect for soaking up the sun and enjoying the private, tree-lined backyard. The upper bedrooms offer California Closets for organized living, while a custom glass railing and staircase add a sleek, airy touch leading to the main floor. Outside, you'll love the stamped concrete walkway, beautiful gardens, and double car garage. Major updates have already been completed this past spring, including new windows, GARAGA insulated garage doors, patio door, vertical siding, kitchen faucet, vanities, lighting, mirrors, and fresh paint throughout! The basement is plumbed, wired, and drywalled--ready for your finishing touches. Located in a hidden gem of a community with the charming name of 'Moonstone', on town water & septic, just a short drive to Midland, Barrie & Orillia--only 72 minutes to Pearson Airport. Priced to sell with a quick closing available--don't miss this rare opportunity! (id:48303)
Keller Williams Co-Elevation Realty
36 Stapleton Place
Barrie, Ontario
Situated in one of the city's most desirable and impeccably maintained neighborhoods, this exceptional three-story family home offers approximately 4,200 sq ft of beautifully finished living space, complete with a third-floor loft and a bright, walk-out basement. From the moment you arrive, the pride of ownership is evident in the custom-stamped concrete driveway and meticulously landscaped grounds, which are kept lush and vibrant by a comprehensive irrigation system. Step through the custom wood entry door into a welcoming and light-filled interior, thoughtfully designed with an abundance of living space and oversized windows throughout. The main level boasts a private den, an inviting living room with a cozy gas fireplace, and a spacious eat-in kitchen with walkout access to the deck, perfect for entertaining. A walk-in pantry and stylish powder room complete the main floor. Enjoy panoramic views of the backyard oasis featuring towering mature trees, a large in-ground pool, and a stamped concrete patio that's perfect for relaxing or hosting gatherings. Upstairs, you'll find four generously sized bedrooms, two full bathrooms, and a convenient laundry room. A charming Juliet balcony offers the perfect spot to enjoy your morning coffee. The third-floor loft offering an additional 915 sq ft is an ideal retreat for kids, a home office, or a creative studio. The finished walk-out basement is airy and bright, featuring a large family room, an additional bedroom, a full bathroom, and ample storage space. This home has been lovingly updated over the years, with numerous upgrades, including new shingles & leaf guards (2022), pool installation, new liner (2021), custom shed (2020), garage doors (2019), irrigation system (2015), back yard grading and complete landscaping with armor stone and stamped concrete (2017). Located next to the scenic Ardagh Bluffs with 17 km of trails, top-rated schools, and all essential amenities, this is a truly special place to call home. (id:48303)
Keller Williams Experience Realty
36 Stapleton Place
Barrie, Ontario
Situated in one of the city's most desirable and impeccably maintained neighborhoods, this exceptional three-storey family home offers approximately 4,200 sq ft of beautifully finished living space, complete with a third-floor loft and a bright, walk-out basement. From the moment you arrive, the pride of ownership is evident in the custom-stamped concrete driveway and meticulously landscaped grounds, which are kept lush and vibrant by a comprehensive irrigation system. Step through the custom wood entry door into a welcoming and light-filled interior, thoughtfully designed with an abundance of living space and oversized windows throughout. The main level boasts a private den, an inviting living room with a cozy gas fireplace, and a spacious eat-in kitchen with walkout access to the deck, perfect for entertaining. A walk-in pantry and stylish powder room complete the main floor. Enjoy panoramic views of the backyard oasis featuring towering mature trees, a large in-ground pool, and a stamped concrete patio that's perfect for relaxing or hosting gatherings. Upstairs, you'll find four generously sized bedrooms, two full bathrooms, and a convenient laundry room. A charming Juliet balcony offers the perfect spot to enjoy your morning coffee. The third-floor loft offering an additional 915 sq ft is an ideal retreat for kids, a home office, or a creative studio. The finished walk-out basement is airy and bright, featuring a large family room, an additional bedroom, a full bathroom, and ample storage space. This home has been lovingly updated over the years, with numerous upgrades including: new shingles & leaf guards (2022), pool installation, new liner (2021), custom shed (2020), garage doors (2019), irrigation system (2015), back yard grading and complete landscaping with armourstone and stamped concrete (2017). Located next to the scenic Ardagh Bluffs with 17 km of trails, top-rated schools, and all essential amenities, this is a truly special place to call home. (id:48303)
Keller Williams Experience Realty Brokerage
401 Grenville Avenue
Orillia, Ontario
Set in a quiet, family-friendly neighbourhood, this immaculately maintained raised bungalow offers over 2,200 sq ft of finished living space with 3+1 bedrooms and 2 full bathrooms. The main floor features an open-concept layout with gleaming hardwood flooring and large windows that flood the space with natural light. All bedrooms are generously sized, and the home offers a warm, welcoming atmosphere throughout.The fully finished basement boasts soaring 9 ceilings, oversized windows, multiple rec spaces, an extra bedroom, 3-piece bathroom, and a beautifully updated laundry area. Enjoy direct access to the garage and a private backyard complete with a greenhouse and fire pit. Extensive maintenance and care have gone into this home, including many updated windows and a newer roof. Pride of ownership is evident inside and out, making this a truly move-in-ready opportunity in. (id:48303)
Right At Home Realty
16 Imperial Crown Lane
Barrie, Ontario
Stunning, Fully Renovated Raised Bungalow in One of Barries Most Sought-After Neighbourhoods, offering over 3,650 sq. ft. of brand-new, fully renovated living space. Redesigned throughout with modern, high-end finishes, this home has never been lived in since the completion of its comprehensive renovation. Impeccably maintained, it showcases true pride of ownership and is completely move-in ready, delivering an ideal combination of style, comfort, and functionality.The bright and open-concept main floor features a Cathedral ceiling in the living area, rich hardwood flooring, recessed pot lights, and a sleek, brand-new eat-in kitchen with a stylish breakfast bar and modern appliances. The kitchen seamlessly connects to the spacious living and dining areas, offering an ideal layout for both daily living and entertaining.The walk-out basement with its own separate entrance offers excellent versatility for extended family or guests. It includes two oversized bedrooms, a second full kitchen, a large open-concept living and dining space, a 3-piece bathroom, and a private laundry roomall designed with both comfort and privacy in mind.Exterior highlights include elegant pot lights that enhance curb appeal day and night, a finished double garage for added functionality and refined convenience, and a reasonable-sized, landscaped private backyardperfect for outdoor enjoyment, BBQs, or a safe play area for children.Perfectly situated just steps to Loyalty Park and only minutes from Lake Simcoe, top-rated schools, shopping, hospitals, and major amenities, this home offers remarkable value in a highly desirable Barrie community. Most windows on the main floor were replaced in 2025, further enhancing its turnkey appeal.Dont miss this rare opportunity to own a beautifully renovated, never-lived-in raised bungalow in a premier location that truly has it all.Note: All measurements and details to be verified by the buyer and their representative. (id:48303)
Right At Home Realty
2357 South Orr Lake Road
Springwater, Ontario
Very unique opportunity awaits! This fully finished custom built home is tucked into the woods and on a sits on a private 3.37 acres wooded lot. This long winding paved driveway leads up to the seperate shop 34ft by 44ft which is fully heated and additional huge shed for all your toys! This property also sits across the road from Orr Lake. Beautifully landscaped front and back. Tons of curb appeal when you pull up to the home. Lrg covered porch at front of home. Walk out from kitchen to a spacious deck ideal for entertaining on. A covered area for bbq and hot tubbing which is surrounded by mature trees. Take a walk through the trails at the back of the property which will lead to great spot for a fire! As you enter the home you will be captivated by the exceptional craftmanship throughout. Beautiful wide plank pine floors throughout majority of the home which provides a nice rustic feel. On main level you will find a spacious office or bedroom, open concept living room / dinning room combo, large eat-in kitchen with plenty of cabinetry plus a pantry, 2pc bath and a stunning family room with wood burning fireplace!!! 2nd floor offers unique roof lines which provides plenty of character, 2 large bedrooms and a massive 4 pc bathroom with soaker tub and shower. Fully finished basement if ideal for guest, extended visits from family or even a great area for the kids. Basement has a lrg 4pc bathroom with modern touches, den, and a massive rec room with wood stove. This home is truly a masterpiece in design and offers unparalleled natural beauty and privacy galore! This gem you must see to believe. Shows 10+++ (id:48303)
Century 21 B.j. Roth Realty Ltd.
4462 Orkney Heights
Ramara, Ontario
Spacious Family Bungalow right next to Lake Simcoe. Welcome to this impressive, family bungalow offering over 3,000 sq. ft. of total living space. Situated on just under a half-acre lot this home provides the perfect balance of comfort and convenience. Featuring 3 bedrooms, 2.5 bathrooms, and a fully finished basement with its own kitchen and 3-piece bath, this property is ideal for multi-generational living or even as a rental opportunity.The main floor showcases an open-concept living and dining room measuring 15x35'. The lower level has in law suite potential offering a private entrance, kitchen, and bath. This provides an excellent opportunity for guests or family members to have their own space, or even generate extra income. Inside, the home has been updated with recently replaced windows, upgraded flooring throughout. The oversized garage, measuring 16x31', is perfect for vehicles, a workshop, and additional storage. Outside, you'll find a 325 sq. ft. deck overlooking a large, beautifully landscaped yard, providing a tranquil and private setting. The property is located in a prime area with convenient access to Lake Simcoe, where you can enjoy swimming, boating, and beach days. Parks, sports fields, and recreational facilities are just a short walk away, and the home is only minutes from Orillia shopping, McRae Point Provincial Park, and Mara Provincial Park.This home offers the space, privacy, and outdoor amenities you've been looking for, all while being ideally located to enjoy the best of Lake Simcoe. Don't miss the chance to call this incredible property yours schedule a viewing today! (id:48303)
RE/MAX Right Move
26 Wildflower Court
Barrie, Ontario
Welcome to 26 Wildflower Court, Barrie Nestled on a quiet, family-friendly cul-de-sac in the highly desirable Ardagh Bluffs community, this beautifully maintained Gregor built home offers the perfect blend of comfort, space, and location. Step inside to find a bright and functional layout with 3+1 bedrooms, an inviting main floor with open-concept living and dining areas, and a kitchen ideal for family meals or entertaining. The fully finished basement provides extra living space perfect for a home office, guest suite, or teen retreat. Outside, enjoy a private backyard ready for summer barbecues and outdoor play, plus a double garage and ample driveway parking. Located within walking distance to top-rated schools, parks, and over 17 km of scenic trails in Ardagh Bluffs, this home is perfect for growing families and nature lovers alike. Convenient access to shopping, restaurants, and commuter routes makes daily living effortless.Dont miss your chance to live in one of Barries most sought-after neighbourhoods. 26 Wildflower Court Where family living meets nature and convenience. (id:48303)
Keller Williams Experience Realty
14 Alana Drive
Springwater, Ontario
Beautiful 4 Bedroom Home in The Prestigious Stonegate Estate Subdivision on a Magnificent 1/2 Acre Landscaped lot. Recently Renovated throughout, new hardwood floors on Main & 2nd Floor, 5 Pc Primary Ensuite, Air Conditioning (2022), Furnace (2019), Pot Lights, Large Eat-In Kitchen with stainless steel appliances, Large Open Concept dining & Living room, Family Room with Fireplace, Main Floor Office, Crown Molding, 3 Car Garage, New Main Hallway Chandelier, In-Ground Sprinklers System. A True Pride of Ownership you won't be disappointed. (id:48303)
RE/MAX Experts
4310 Canal Road
Severn, Ontario
Escape to peace and privacy at this serene all-season waterfront home nestled along the stunning Severn River. Set on a deep, private lot with no neighbours to one side, this home offers the perfect blend of quiet seclusion and waterfront adventure. Enjoy 75 feet of sandy river frontage, your own private dock, and incredible nature views from a spacious patio complete with a built-in smoker and BBQ combo ideal for entertaining or relaxing by the water. This cute as a button home is beaming with charm. With low property taxes for a waterfront home this one wont last!Inside, you'll find a newer kitchen, two bedrooms, one with walkout to patio, and a full bath all designed for year-round comfort. Enjoy the cozy wood stove for those crisp winter days indoors, and a riverside fire pit for summer nights and entertaining. A new septic system adds peace of mind, while easy access to the highway makes this a convenient getaway or permanent residence. Whether you're into boating, fishing, or simply soaking up the peaceful atmosphere, this is a must-see property offering affordability, tranquility, and natural beauty all in one. Land Lease with Parks Canada is $11,451 renewed every 5 years. Current lease valid until sept 2026. Sellers willing to cover 1st year land lease payment cost. (id:48303)
RE/MAX Hallmark Chay Realty
1104 - 65 Ellen Street
Barrie, Ontario
Coveted corner unit in beautiful Marina Bay Condominium complex! Epic panoramic views of Kempenfelt Bay & Downtown Barrie from every window & balcony! One of the best Lake views in Barrie! Very spacious unit with over 1330 sqft recently updated with new berber carpets, every inch freshly painted throughout all rooms (walls, ceiling, trim & doors), new window coverings & light fixtures. Open concept living room and formal dining room with Lake views. Primary suite with easterly exposure, walk-in closet and 4 piece ensuite bath including separate shower. Eat-in kitchen with walk-out to the large corner balcony. Large 2nd bedroom and 4 piece bath round out the suite with separate laundry closet. Located on the shores of Kempenfelt Bay directly across from Centennial Beach. Lovely 4 season walking/biking boardwalk path just out your front door. Take advantage of local amenities including shopping and fine dining. Easy access to HWY 400 and walking distance to Allandale Go Station. Marina Bay boasts many amenities including indoor pool, fitness centre, meeting/party room, guest suites, loads of visitor parking & security gate. Owned garage parking and locked included. (id:48303)
Coldwell Banker The Real Estate Centre Brokerage
4 Massey Street
Essa, Ontario
A Fully Leased Retail Plaza Conveniently Located In The Southern Part Of Angus At Mill St/Massey St. The Property Consists Of 8,485 Sq. Ft. Of Leasable Area On A 0.456 Acre Parcel Of Land. 18 Parking Spaces As Well As Plentiful Parking Throughout The Retail Node. The Plaza Tenants Such As Giant Tiger, Dollar Tree, And Little Caesars Pizza. (id:48303)
RE/MAX Crossroads Realty Inc.
26 Wildflower Court
Barrie, Ontario
Welcome to 26 Wildflower Court, Barrie Nestled on a quiet, family-friendly cul-de-sac in the highly desirable Ardagh Bluffs community, this beautifully maintained Gregor built home offers the perfect blend of comfort, space, and location.Step inside to find a bright and functional layout with 3+1 bedrooms, an inviting main floor with open-concept living and dining areas, and a kitchen ideal for family meals or entertaining. The fully finished basement provides extra living space perfect for a home office, guest suite, or teen retreat. Outside, enjoy a private backyard ready for summer barbecues and outdoor play, plus a double garage and ample driveway parking. Located within walking distance to top-rated schools, parks, and over 17 km of scenic trails in Ardagh Bluffs, this home is perfect for growing families and nature lovers alike. Convenient access to shopping, restaurants, and commuter routes makes daily living effortless.Dont miss your chance to live in one of Barries most sought-after neighbourhoods. 26 Wildflower Court Where family living meets nature and convenience. (id:48303)
Keller Williams Experience Realty Brokerage
13 Fairlane Avenue
Barrie, Ontario
Be The First Family To Make This Your Home. New Built. 3 Beds 1.5 Bath 3 Storey Townhome. Filled With Bright Sunlight Throughout The Day. Spacious Terrace. 10 Mins Walk To Barrie South Go Or 2 Mins Drive. 10 Mins Drive To Hwy 400. 4 Car Parking Spots. A Perfect Alternative To Condo Living Or A Couple Raising Young Kids Or Professionals Working From Home. (id:48303)
Royal LePage Signature Realty
338 Gloucester Street
Midland, Ontario
Built in 1890 the Captain could see his ship on the Bay (owner says of history). When originally built it would have had spectacular views. Owner has loved this property for 29 years. It is set up as a "Duplex" with 2 Front Entrances. Beautiful park just steps away for children, dog walking with beautiful view Owner entrance has large Foyer leading into E/I Kitchen with lots of counter/cupboards. A walk-out from breakfast area to a 24 x 15.5 private Deck overtop of attached single car garage. The Garage has a entrance to the Basement. Separate Formal Dining Room with High Ceilings. Large Living Room with Woodstove Insert & Walk-Out to side yard & private area. Upstairs are 3 bedrooms & 4pc bathroom. Entrance to Tenant area walks into foyer and staircase to 2nd floor. Living Room area is used as Living/Bedroom, 2nd Kitchen & 4pc Bathroom. Keep as rental or convert back to part of main house?. If you pull into Charles Street there is a separate detached 1.5 Car Garage Blt 2010 with staircase up to yard. You can fit 2 cars in main driveway, 4 in front of separate garage & 2 in garages giving lots of parking potential or room for toys in separate garage? Very unique property with loads of potential. Radiant boiler (hot water gas) heater-2020. Metal Roof. (id:48303)
Sutton Group Incentive Realty Inc.

