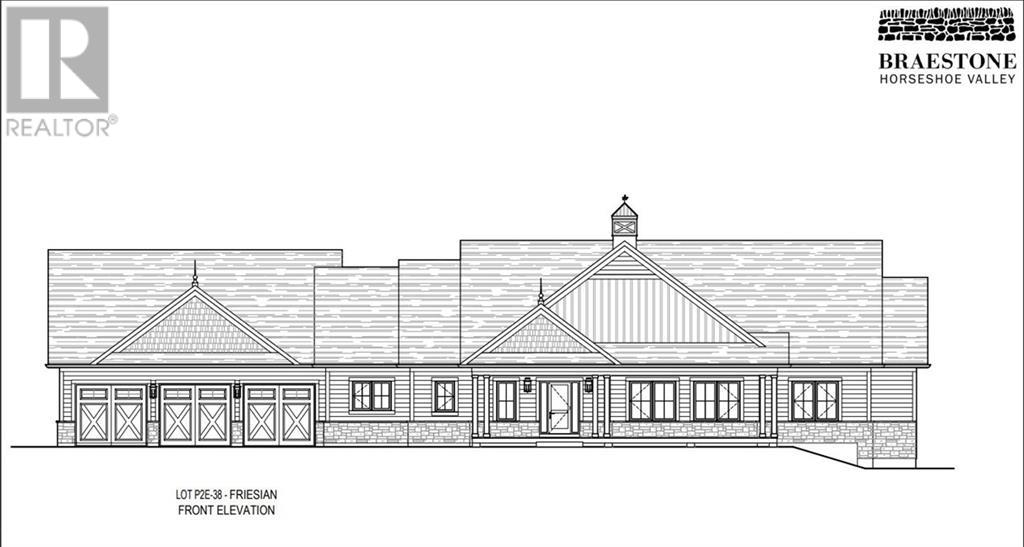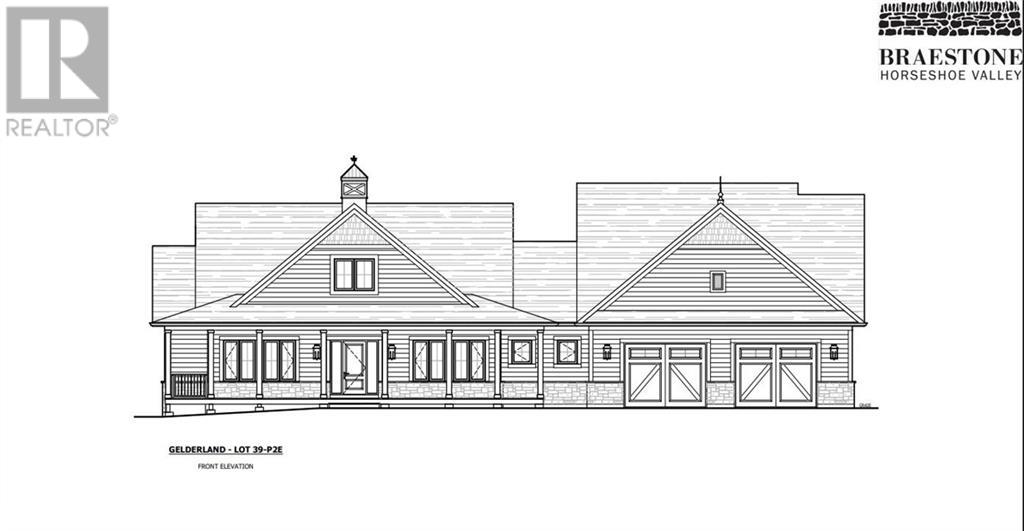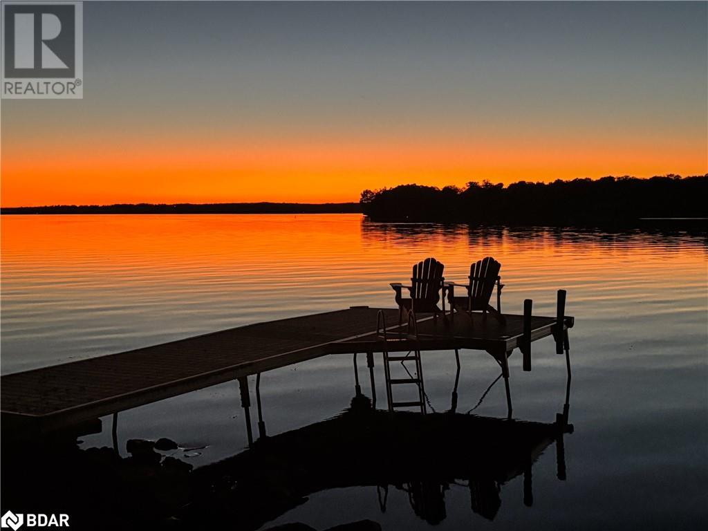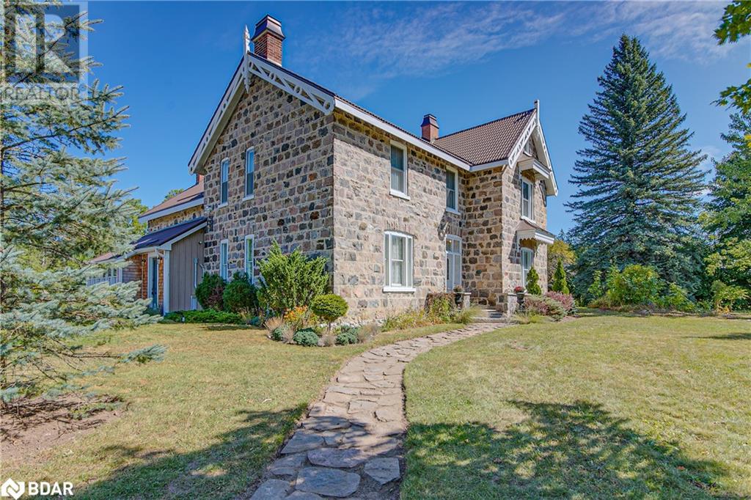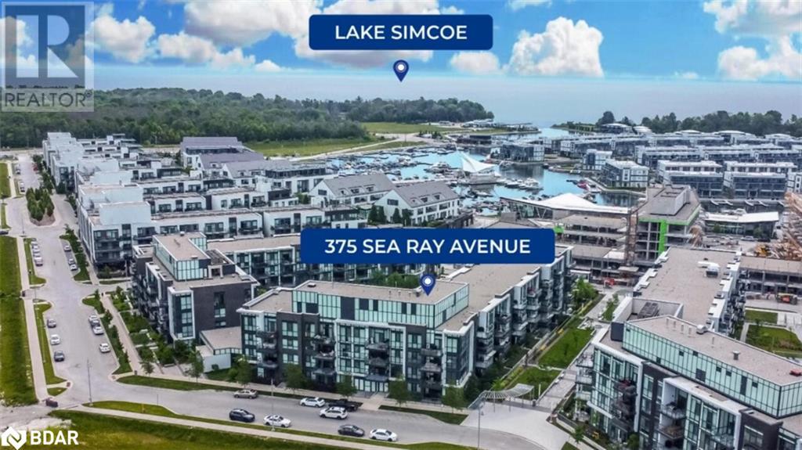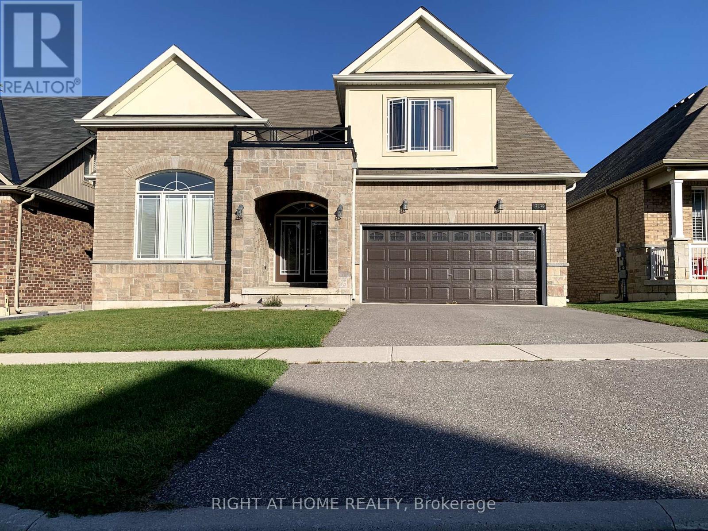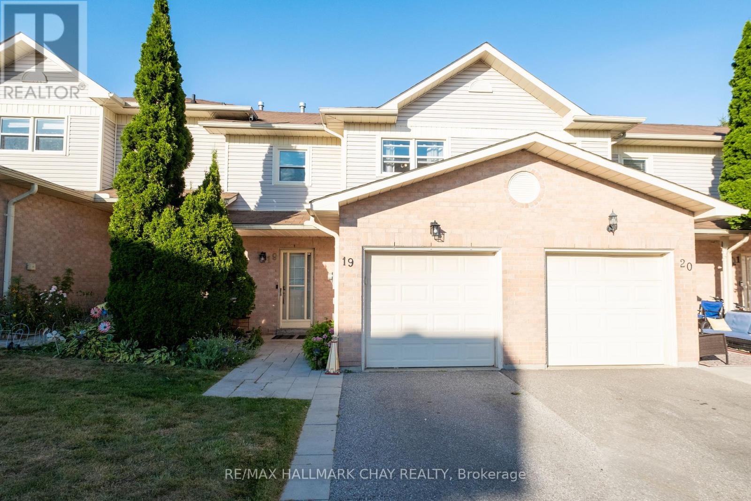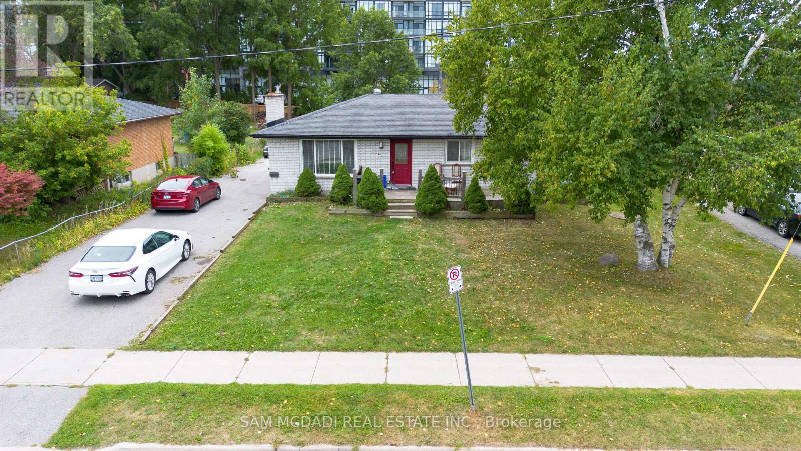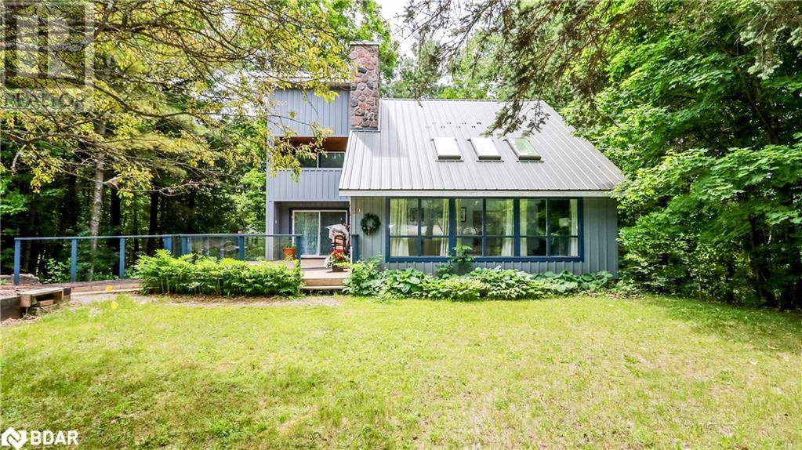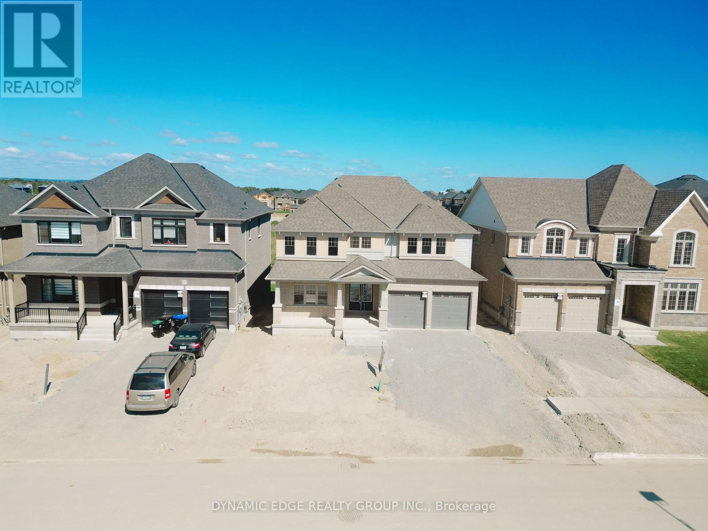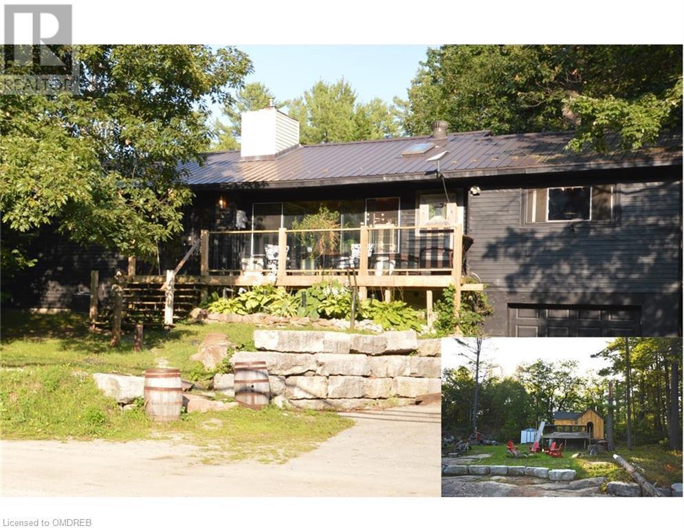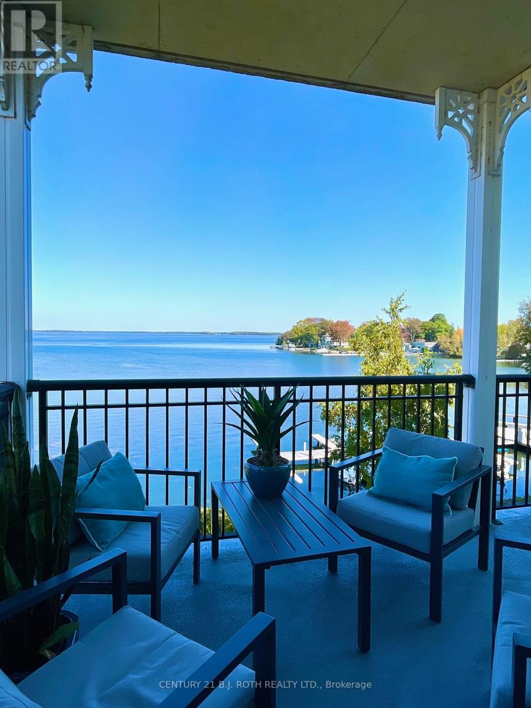69 Miller Drive
Barrie, Ontario
This beautifully finished bungalow is located on the edge of Barrie but within minutes of all amenities. It is an open concept home and has a formal dining room. Hardwood floors throughout. Large bedrooms and bathrooms with equally large closets. Linen closet in hallway and a good sized pantry in the kitchen. One of the largest lots in the area. Above ground pool in the backyard with plenty of space leftover for entertaining on the interlocked brick patio. Back shed for the gardeners. Minutes to Hwy 400 or Hwy 27. For the dog lovers, a few doors down is acres of open space for walks and playing. Centennial beach just down the road or skiing at Snow Valley only 15 minutes away. Perfect location and it's all about the location but with added bonus of a stunning house! (id:48303)
Coldwell Banker The Real Estate Centre Brokerage
Lt 38 Friesian Court
Oro-Medonte, Ontario
Be the first to call this brand-new, customized builder home yours! With construction underway, you can still put your personal touch on the interior design, selecting the perfect colours and materials to make it truly yours. Benefit from the experience of knowledgeable previous homeowners, with many structural improvements and upgrades already integrated into this upcoming home. With a planned completion date of fall 2025 or flexible closing date options to suit your needs, this is an incredible chance to secure a home at Braestone and take advantage of significant savings. Now is the ideal time to act and turn your dream into reality, especially with interest rates expected to keep falling. This Friesian model offers 4,000 s.f. of finished living space with 2+2 bedrms and 3 ½ baths. Dramatic open concept design. Large windows across back. Walk-out from dining room to large roof cover area for future patio. 16 ft vault in living room with floor-to-ceiling stone fireplace surround. 9 ft smooth ceilings in balance of home incl basement. Hardwood plank flooring in main principal rooms. Stone counters in kitchen with separate walk-in pantry. Bathrooms feature frameless glass showers. Fully finished basement. Oversize triple garage with stairs up to storage loft above. Low maintenance James Hardie siding. Full list of standards available. Residents enjoy kms of walking trails and access to amenities on the Braestone Farm for; Pond Skating, Baseball, fruits and vegetables, Maple sugar shack, Artisan farming and many Community & Farm organized events. Located between Barrie and Orillia and approx one hour from Toronto. Oro-Medonte is an outdoor enthusiast's playground. Skiing, Hiking, Biking, Golf & Dining at the Braestone Club, Horseshoe Resort and the new Vetta Spa are minutes away. (id:48303)
RE/MAX Hallmark Chay Realty Brokerage
Lot 39 Friesian Court
Oro-Medonte, Ontario
Customized builder home under construction. ACT NOW! You still have time to choose all of your interior colours and materials. This home incorporates many of the changes and structural upgrades discerning purchasers at Braestone have selected, and you can benefit. Move-in Fall 2025 or discuss flexible closing date options to suit your needs. This is a fantastic opportunity to move into a brand new home at Braestone and take advantage of significant savings. With interest rates forecasted to continue to lower, now is the time to act. This Gelderland model is situated on a walk-out lot and offers 4,300 s.f. of finished living space with 3+1 bedrooms and 3 ½ baths. Dramatic open concept design. Large windows across back including expansive 16 ft bi-part sliding doors. Walk-out from great room to large covered composite deck with glass framed railing. Vault ceiling in great room with floor-to-ceiling stone fireplace surround. Hardwood plank flooring in main principal rooms. Separate dining room with 10’ coffered ceiling. Stone counters in kitchen with separate walk-in pantry with sink. Bathrooms feature frameless glass showers. Fully finished basement with 9 ft ceilings and large windows. Garage space is equivalent to 3 car with two 10’ wide doors and with stairs up to storage loft above. Central Air Conditioning. Low maintenance James Hardie siding. Full list of standards available. Residents enjoy kms of walking trails and access to amenities on the Braestone Farm for; Pond Skating, Baseball, fruits and vegetables, Maple sugar shack, Artisan farming and many Community & Farm organized events. Located between Barrie and Orillia and approx one hour from Toronto. Oro-Medonte is an outdoor enthusiast's playground. Skiing, Hiking, Biking, Golf & Dining at the Braestone Club, Horseshoe Resort and the new Vetta Spa are minutes away. (id:48303)
RE/MAX Hallmark Chay Realty Brokerage
90 Windermere Circle
Tay, Ontario
This is the one - you will not be disappointed by this pristine custom built bungalow located in Pineview Estates. The first thing you will notice is this property boasts some of the finest landscaping in the area, featuring a fully paved driveway with ample parking and low maintenance gardens all while offering plenty of room for outdoor activities. The main floor presents three bedrooms that includes a full primary suite w/ walk-in closet & 5 pc bath, separate dining room, open great room w/ cathedral ceilings, a gas fireplace & custom kitchen. There is access through the laundry room to the triple car garage w/ rough-in for in-floor heating, as well as access through the great room to the back deck with steps to the yard. The lower level features a 3 pc washroom & 4th bedroom currently set up as a craft room. The other half of the basement is open and unspoiled awaiting your final touches (exterior walls are drywalled), with adequate natural light & ceiling height - also featuring a rough-in for in floor heated floors. ICF from the footings to the roof offer year round comfort & economic utilities. (id:48303)
Team Hawke Realty
112 Crompton Drive
Barrie, Ontario
Charming family home located in a very desired neighborhood, close to all amenities, schools, parks, shopping centres, hospital, movie theatre, restaurants, Georgian College, Rec Centre, Barrie Golf & Country Club, easy access to Hwy 400 & downtown Barrie with its beautiful waterfront & beach. Gorgeous property with curb appeal plus, huge lot 166 deep lot backing onto forest, what a view, lovely perennial gardens surround the property. All brick bungalow, finished top to bottom by builder, 3 bedrooms up, 1 down, 3 full baths, open concept plan up & down. Primary bedroom with walk-in closet and 3 pc ensuite. Walk out from kitchen to deck areas leading to your little oasis, pool (new liner & solar blanket 2023), hot tub (new cover 2023), Tiki bar! Lower level family recreation area with gas fireplace and lots of oversized windows for lots of natural light. Shingles (2020). A no carpet home, hardwood & ceramic on main floor. California shutters, central vac, central air, fenced yard (id:48303)
Royal LePage First Contact Realty Brokerage
3 Jermey Lane
Oro-Medonte, Ontario
EXECUTIVE BUNGALOW ON A LARGE LOT MINUTES FROM BARRIE & ORILLIA WITH IN-LAW POTENTIAL & TRIPLE-CAR GARAGE! Welcome to 3 Jermey Lane. This beautifully appointed 3 + 1 bedroom bungalow is nestled in the highly coveted Sprucewood Estates and offers executive living with a highly functional design. It is conveniently located between Barrie and Orillia, just 15 minutes from each, with seamless highway access. Step inside to discover a meticulously crafted interior boasting a designer kitchen adorned with stainless steel appliances, an expansive island with a breakfast bar, and luxurious granite countertops. The inviting living space is enhanced by a cozy gas fireplace and showcases elegant hardwood flooring that flows seamlessly throughout the home. Walkout and entertain or unwind on the generous deck overlooking the serene, mature treed backyard, complete with an in-ground irrigation system for effortless maintenance. The primary bedroom boasts a serene retreat with a spa-like 4-piece en-suite and a spacious walk-in closet. Convenient main floor laundry leads into an oversized triple-car garage with basement entry, ensuring practicality and convenience. Descend to the thoughtfully designed lower level with in-law potential, featuring a fourth bedroom, a well-appointed 4-piece bathroom, secondary laundry, a spacious kitchen, comfortable living area, and a workout, games room or office space. This versatile layout caters to diverse lifestyles, making it an irresistible choice for those seeking sophistication and functionality in their #HomeToStay. (id:48303)
RE/MAX Hallmark Peggy Hill Group Realty Brokerage
138 Peel Street
Barrie, Ontario
2 STOREY SIDE BY SIDE DUPLEX. THE GROVE STREET SIDE (WEST SIDE OF BUILDING) IS VACANT. THE PEEL STREET SIDE IS OCCUPIED. TENANT IS MONTH-TO-MONTH AND IS ACTIVELY SEEKING TRANSITION TO SUITABLE HOUSING WITH NO STAIRS. CURRENT RENT FOR THAT UNIT IS $1800. FULL BASEMENT IS UNFINISHED. EACH OF THE TWO UNITS HAS IT'S OWN FRIDGE, STOVE, WASHER, DRYER. (id:48303)
RE/MAX Hallmark Chay Realty Brokerage
6090 Sheba Drive N
Ramara, Ontario
Experience the idyllic lakeside lifestyle at this charming retreat! Ideal for 3-season enjoyment, this cozy cottage is perfect for family gatherings. Nestled on a private lot, the land has been leveled, creating an ideal space for outdoor activities or a children's play area. The lakefront boasts a firm, sandy bottom, making it safe and enjoyable for young ones to splash around. This inviting cottage comprises three bedrooms, a newly renovated bathroom, a spacious living room with a propane fireplace, an eat-in kitchen with walkouts to a large deck, a UV water purification system, and some updated flooring. Unwind and take in the breathtaking views and sunsets from the expansive deck or through the numerous large windows indoors. Conveniently located just 90 minutes from Toronto and a stone's throw away from Rama and Ramara airport, this property offers the perfect weekend escape. Embrace tranquility and create lasting memories at this lakeside haven! (id:48303)
RE/MAX Crosstown Realty Inc. Brokerage
258 King Street
Midland, Ontario
Seize the opportunity to own a well-established and fully operational artisan cheese, gift & wine shop in the heart of Downtown Midland! Located just a short walk from the waterfront of Georgian Bay, this business boasts a prime location in a vibrant and high-traffic area. With excellent exposure and consistent foot traffic, your new venture is perfectly positioned for success. This business has a strong market presence and features all newer equipment, allowing for a smooth transition for the new owner. As of September 5th, wine and ready to drink products will also be retailed from the store. Don't miss out on the chance to take over a thriving business in one of Midland's most desirable locations. (id:48303)
Keller Williams Experience Realty
21 Duval Drive
Barrie, Ontario
Top 5 Reasons You Will Love This Home: 1) Eye-catching all-brick home perfectly positioned at the end of a quiet court, offering sweeping views of Springwater that stretch for miles 2) Ideal for large families or those with in-law suite potential, this home features expansive living spaces, including a second kitchen, a cozy fireplace, and a secondary laundry room, perfect for entertaining or multi-generational living 3) Move-in and enjoy, this impeccably maintained home showcases true pride of ownership and a spotless, inviting interior 4) Stunning curb appeal with a double car garage, private driveway, multiple walkouts, and a fully fenced backyard 5) Conveniently located in Barrie's sought-after North end, in a fantastic neighbourhood bordering Springwater Township, with easy access to highways for a smooth commute to Toronto, Wasaga Beach, and all ?nearby amenities. 3,126 fin.sq.ft. Age 23. Visit our website for more detailed information. (id:48303)
Faris Team Real Estate Brokerage
6270 Jim Mitchells Road
Ramara, Ontario
Stunning Lakefront Cottage in Ramara – Your Dream Getaway! Welcome to your beautifully renovated lakefront retreat on Lake Couchiching! This bright, 1600 sq ft home is drenched in natural light and features radiant in-floor heating and adjustable air condition in each bedroom for year-round comfort. Perfect for families or as a summer rental, this property boasts 3 spacious bedrooms and 2 modern baths. The chef's kitchen impresses with quartz countertops and stainless steel appliances, seamlessly connecting to an open-concept living/dining area. Enjoy breathtaking lake views through sliding doors that lead to an expansive deck, perfect for entertaining or relaxing while watching stunning sunsets from the western exposure. The massive master bedroom features cathedral ceilings wrapped in tongue-and-groove pine, with a private walkout to the deck overlooking the water. Outside, you’ll find 40 ft of docking with durable plastic decking, ideal for boating and fishing or relaxing with a glass of wine. A built-in hot tub on the deck and a bonus insulated bunkie with power make this property a true gem. Experience waterfront living and privacy like never before! This stunning home offers endless possibilities for your escape or investment. Don’t miss your chance to own a piece of paradise—schedule your viewing today! (id:48303)
RE/MAX Right Move Brokerage
16 Whitetail Drive
New Lowell, Ontario
Welcome to 16 Whitetail Drive, Nestled within 38 acres of pristine beauty lies this exquisite custom-built bungalow, a sanctuary where luxury meets nature. Spanning over 4000 square feet of meticulously crafted space, this home is a haven of comfort and style. Step inside to discover an open-concept layout that effortlessly blends sophistication with warmth, inviting you to unwind and entertain with ease. Boasting 5 bedrooms and 4 bathrooms, including a lavish primary suite with a walk-out and a spa-like ensuite, every corner of this residence exudes tranquility and elegance. The chef-inspired kitchen is a culinary masterpiece, featuring an expansive 11 foot island big enough to dance on during the house warming party, top-of-the-line appliances, and stone countertops, making it the heart of the home where culinary delights come to life. The kitchen flows seamlessly into the living area, it's perfect for hosting gatherings or simply enjoying the views of this remarkable property. Beyond the walls, enjoy snowmobile & ATV trail access right from your backyard that beckons adventure seekers, promising endless hours of outdoor exploration and excitement. And when it's time to unwind, picture yourself basking in the serenity of the covered deck, overlooking the sprawling landscape that stretches as far as the eye can see. With a walk-up basement & separate entrance offering additional living space or possible in-law suite and a vast (57 x 28.5 ft ) 3 car garage for all your vehicles and hobbies, this home is as practical as it is luxurious. New Lowell is more than just a place; it's a sanctuary where lifelong friendships intertwine with the beauty of nature. Amidst its serene landscapes, the stars paint the night sky, serving as a timeless reminder of the wonders of the universe. Don't let this opportunity slip away. Embrace the charm of country living without sacrificing modern comforts in this extraordinary retreat. Welcome home to your slice of paradise. (id:48303)
Right At Home Realty Brokerage
1680 Highway 26, Rr #2
Springwater, Ontario
This Victorian home built in 1872 is historically known as Strathaven or The Wattie House. Located on a high/dry parcel of land totaling 6.97acres in Springwater Township. Very much a captivating home as it exudes in-depth history, endless charm and meticulous craftsmanship throughout. Any maintenance done to this century home has been done to preserve and not compromise the integrity of the home. The entrance is a grand spectacle on its own that welcomes you to the warmth and majestic beauty that this home offers. Boasting 3928sq feet of living space on the two upper floors, including 6 large bedrooms and 2 full new baths (one with linen closet). A few important upgrades to mention are: new septic system (2011), newer gas furnace and A/C (2011), updated wiring/panel, new windows (some are historical), new flooring (refinished original hardwood and new luxurious carpet 2024), many unique/timeless light fixtures ($$$) & custom drapery just to name a few. You will be absolutely wowed by the top to bottom custom kitchen which truly is a remarkable place for family/social gatherings. Other notable features are the original plaster archways, crown molding, wainscoting, towering baseboards and historical grand fireplace. The current owners have taken exceptional care of this home and have made an abundance of upgrades, while preserving the home's natural character. The chimneys have been rebuilt and topped with custom copper caps to match the copper valances over the front two windows. There is a detached garage and additional older barn on the property, which you can use your imagination with. This home is for someone wanting space and privacy in a parklike setting, yet be located within 10min to Barrie, Snow Valley Ski Resort, Vespra Hills Golf Club, multi recreational trails and so much more. An absolute historic gem to view. True timeless elegance in this beauty. Don't miss your chance to own some history in Springwater Township. (id:48303)
Sutton Group Incentive Realty Inc. Brokerage
9 Gunn Street
Barrie, Ontario
Welcome to 9 Gunn Street, a fantastic triplex investment opportunity in the heart of Barrie,Ontario. Located in a highly sought-after, quiet residential neighborhood, this property offers a blend of convenience and potential, perfect for investors or those looking to live in one unit and rent out the others.Minutes away from downtown Barrie, public transit, shopping, schools, and the beautiful waterfront. Quick access to major highways makes commuting a breeze. (id:48303)
Exp Realty Brokerage
375 Sea Ray Avenue Unit# 410
Innisfil, Ontario
Welcome to Suite 410 at 375 Sea Ray Ave in beautiful Friday Harbour! This beautiful sun-filled corner suite offers 2 bedrooms & 2 full bath and is completely turnkey and ready for its new owner. This unit comes fully furnished*, equipped with S/S Appliances, plenty of Kitchen Cabinetry, Quartz counter tops throughout, LVF flooring, Owned Parking Spot & Locker. Enjoy amenities, such as pools, restaurants, shopping, beac, golf, marina, and more, right at your door step! (id:48303)
Royal LePage First Contact Realty Brokerage
3139 Monarch Drive
Orillia, Ontario
6 years New And Bright Open Concept Designer Home, 4 Bedrooms with Two En-suite bathroom, Raised Bungalow With Huge walkout Basement, The Main Floor Offers A Grate Room To Lounge, Watch Television & Gather W/ Family & Guests. An Open Kitchen W/Breakfast Area Look Over Backyard and wood deck, Close To All The Amenities Shopping, Galaxy Cinema, College , Etc. **** EXTRAS **** Fridge, Stove, Dishwasher, All Elfs, all Existing window coverings and California Shutters, Washer And Dryer. (id:48303)
Right At Home Realty
19 - 120 D'ambrosio Drive
Barrie (Painswick North), Ontario
Move right in and enjoy this highly upgraded and fully finished townhome in the most convenient location in Barrie. Pride of ownership shines through-out this family home with upgraded flooring, fresh paint, updated light fixtures and quality renovations. 2 1/2 bathrooms, and 3 large bedrooms all wrapped up in a practical family floor plan allowing space for everyone. The lower level was completed in 2021 and offers a spacious rec. room with walk-out to the private outdoor space, a beautiful 3 pc. bathroom with custom tile and shower and a bright, fresh laundry area. Close to Barrie's beautiful waterfront yet tucked away in a quiet community this home is also close to the Go Train making this an ideal location for cummuters. Low maintenance fees take all of the worries of the exterior of this home away. Windows and roof have been updated recently and neighbours equally pride themselves in their properties. Walk to great schools and easily access all of your shopping needs in minutes. Inclusions of newer stainless steel appliances, all window treatments, newer light fixtures and ceiling fans, water softener and drinking water filtration system make this home complete. Plenty of visitor parking, a full size garage and private driveway. (id:48303)
RE/MAX Hallmark Chay Realty
120 D'ambrosio Drive Unit# 19
Barrie, Ontario
Move right in and enjoy this highly upgraded and fully finished townhome in the most convenient location in Barrie. Pride of ownership shines through-out this family home with upgraded flooring, fresh paint, updated light fixtures and quality renovations. 2 1/2 bathrooms, and 3 large bedrooms all wrapped up in a practical family floor plan allowing space for everyone. The lower level was completed in 2021 and offers a spacious rec. room with walk-out to the private outdoor space, a beautiful 3 pc. bathroom with custom tile and shower and a bright, fresh laundry area. Close to Barrie's beautiful waterfront yet tucked away in a quiet community this home is also close to the Go Train making this an ideal location for cummuters. Low maintenance fees take all of the worries of the exterior of this home away. Windows and roof have been updated recently and neighbours equally pride themselves in their properties. Walk to great schools and easily access all of your shopping needs in minutes. Inclusions of newer stainless steel appliances, all window treatments, newer light fixtures and ceiling fans, water softener and drinking water filtration system make this home complete. Plenty of visitor parking, a full size garage and private driveway. (id:48303)
RE/MAX Hallmark Chay Realty Brokerage
5750 Penetanguishene Road
Elmvale, Ontario
Discover the perfect blend of modern living and serene surroundings in this beautifully renovated sidesplit home, featuring only two levels: ground and main. Set on just under half an acre and backing onto environmentally protected land, this property offers both privacy and proximity to nature. Enjoy peaceful walks to nearby Orr Lake or a quick round at Orr Lake Golf Club, just minutes away. Completely renovated from top to bottom, this home features a new metal roof, 3 spacious bedrooms, and 2 updated bathrooms. The main floor is thoughtfully designed to be wheelchair accessible, making it ideal for all stages of life. The lot is nicely level for easy maintenance and perfect for gardening enthusiasts. Additionally, the property includes a 110 sqft workshop with hydro, perfect for your projects and storage needs. Don’t miss the chance to experience this tranquil retreat—schedule your viewing today! (id:48303)
RE/MAX Professionals North
12 Boag Court
Barrie (Holly), Ontario
ALL BRICK QUALITY BUILT BUNUGALOW. QUIET COURT LOCATION. PREMIUM HUGE LOT THAT IS WELL LANDSCAPED. MINUTES FORM HWY 400 AND ESSA RD / HWY 27. BASEMENT FULLY FINISHED. MAKES GREAT IN LAW SUITE WITH SEPARATE ENTRANCE. GREAT DECK OF THE KITCHEN.. (id:48303)
Homelife/romano Realty Ltd.
211 Kenneth Avenue
Barrie (Painswick South), Ontario
Development potential with this lot being one of 3 on the street available. Condo buildings, towns and plazas being built all around - A recently built condo building is right behind. Full block purchased on Bertha & Big Bay - lots of redevelopment going on locally! Huge lots give many options. (id:48303)
Sam Mcdadi Real Estate Inc.
213 Kenneth Avenue
Barrie (Painswick South), Ontario
Development potential with this lot being one of 3 on the street available. Condo buildings, towns and plazas being built all around - recently built condo right behind. Full block purchased on Bertha & Big Bay - lots of redevelopment going on locally! Huge lots. Finished basement with 2 beds and a full bath for additional potential rental income. Each lot sold separately - red lines on photos indicate which are available for potential development. (id:48303)
Sam Mcdadi Real Estate Inc.
217 Kenneth Avenue
Barrie (Painswick South), Ontario
Development potential with this lot being one of 3 on the street available. Condo buildings, towns and plazas being built all around - recently built condo right behind. Full block purchased on Bertha & Big Bay - lots of redevelopment going on locally! Huge lots. Basement unit with kitchen, full bath and separate entrance for additional rental potential. Each lot sold separately - red lines on photos indicate which are available for potential development. (id:48303)
Sam Mcdadi Real Estate Inc.
1003 Larter Street N
Innisfil (Alcona), Ontario
Welcome To This Beautiful Family Home In A Family Oriented Neighborhood Great Location, Bright And Spacious, Open Concept, Detached 2 Storey Mainstay Model Award Built Home By Fernbrook, Spacious Backyard Fully Fenced, Beautiful Modern Kitchen/Granite Countertop, Great Master Bedroom/5 Pc Ensuite And Walk In Closet. Located In A Family Oriented Neighbourhood On A Premium Lot. Right Across From The Park!Short Walk To Lake Simcoe & Mobility Orbit & Go Transit. Very Close To All Amenities And Schools. (id:48303)
Century 21 Heritage Group Ltd.
Main - 32 Stewart Avenue
New Tecumseth (Alliston), Ontario
Introducing a well-appointed 3-bedroom main floor unit in a prime location in Alliston. This move-in-ready property is conveniently situated near the downtown core of Alliston and walking distance from amenities. The unit boasts a spacious backyard with a large deck, fenced grassy area, and storage shed. Freshly painted, the unit includes ensuite laundry and a full 4-piece bathroom. Tenants are responsible for 60% of utilities. Applicants are required to provide a standard Ontario application, proof of income, credit report, ID, and first & last month's rent (if application is successful). Tenants insurance is mandatory. **** EXTRAS **** All utilities are split between upper and lower tenant. Main floor tenant is responsible for 60% of the total utility bill - to be reimbursed to Landlord. (id:48303)
RE/MAX Hallmark Chay Realty
5563 Wesson Road
New Tecumseth, Ontario
Indulge in the epitome of country living with 5563 Wesson Rd, an exquisite custom-built Normerica Timber Frame Executive Home. Situated amidst the serene beauty of a 12-acre mature pine forest, this residence offers a tranquil retreat reminiscent of a perpetual vacation. Boasting an array of upscale features, this property is designed to impress even the most discerning buyer. Recently enhanced with a new boiler in December 2023, the home ensures optimal comfort and efficiency with energy-efficient radiant in-floor heating throughout. Additionally, the allure of the residence is further accentuated by the recent addition, as well as a cedar wrap-around deck with brand-new railings in 2024, providing the perfect setting for outdoor relaxation and entertainment. Upon entering, guests are greeted by the grandeur of vaulted ceilings, multiple balconies and entrances, hinting at the property's potential for accommodating extended family or guests with ease. The focal point of the main great room is a magnificent granite stone floor-to-ceiling fireplace & wall of windows, evoking a sense of warmth and sophistication. With an abundance of features too numerous to enumerate, experiencing this unparalleled residence in person is essential to fully appreciate its splendor. Don't miss the opportunity to make this extraordinary property your own and create lasting memories! **** EXTRAS **** Addition completed 2018, New Septic bed 2018, Most windows & doors have had the glass replaced in the last 2 years. (id:48303)
RE/MAX Hallmark Chay Realty
138 Peel Street
Barrie, Ontario
2 STOREY SIDE BY SIDE DUPLEX. THE GROVE STREET SIDE (WEST SIDE OF BUILDING) IS VACANT. THE PEEL STREET SIDE IS OCCUPIED. TENANT IS MONTH-TO-MONTH AND IS ACTIVELY SEEKING TRANSITION TO SUITABLE HOUSING WITH NO STAIRS. CURRENT RENT FOR THAT UNIT IS $1800. FULL BASEMENT IS UNFINISHED. EACH OF THE TWO UNITS HAS IT'S OWN FRIDGE, STOVE, WASHER, DRYER. (id:48303)
RE/MAX Hallmark Chay Realty Brokerage
33 River Street
Severn, Ontario
Picturesque Coldwater awaits. This 3 bedroom, 2 bathroom Century home is a great oppourtunity to enjoy home ownership and live within an amazing community. Step outside and enjoy your peaceful, private, backyard and deck surrounded by mature trees. With 3 storage sheds in the backyard you will have ample space for additional storage. Across the street is the Coldwater River where you can fish, enjoy your SUP, canoe, or kayak. Close proximity to MacLean lake boat launch which will lead you into the Trent Severn Waterway. On the main level you can enjoy your family room, living room and kitchen/dining room, pantry, main floor laundry and powder room. Upstairs includes your 4pc bathroom and 3 bedrooms. The kitchen/dining room combo has high ceilings and is a great space for entertaining. Coldwater is a thriving Community with plenty of events such as the annual witches walk, duck race, and more. Close proximity to Highway access where you can travel to Orillia, Barrie, and Midland making it an ideal location for commuters. If you love to Ski Mount St Louis is less then 15 mintues away. Add your personal touches and make this house your home. (id:48303)
Coldwell Banker The Real Estate Centre Brokerage
39 Maplecrest Court
Oro-Medonte (Horseshoe Valley), Ontario
Welcome to 39 Maplecrest Court. Here you can choose between having a charming permanent residence or enjoying the luxury of a chalet-style retreat, nestled in the heart of Horseshoe Valley. Surrounded by nature's splendor, this home offers an idyllic haven for outdoor enthusiasts because its located right next to the renowned Horseshoe Valley Ski Resort with all it has to offer (downhill and cross-country skiing, golfing, mountain biking, treetop trekking, etc.) and with easy access to the Copeland Forest with its enchanting network of trails for hikers and bikers. Inside the home, you'll love the chalet-style architecture featuring vaulted ceilings with three skylights that flood the interior with natural light. The open-concept layout, accentuated by a grand fireplace, sets the stage for an exceptional escape, whether you're seeking a year round residence or a seasonal getaway. Charge your Electric Vehicle in the comfort of your own driveway and outside the back door you'll find a lush, private backyard, filled with mature maple trees which overlook the golf course, a tranquil pond and a scenic trail that takes you to the 4,400 acre Copeland Forest. The home is designed with back porch and walk-out basement from where you can watch golfers chipping and putting or dog-walkers passing by, as you sip your morning coffee and listen to the melodic chorus of chirping birds. Seize the opportunity to discover your very own piece of paradise. Book your tour today of this very special property. - Total Finished Sq. ft - 1740 (id:48303)
RE/MAX Crosstown Realty Inc.
39 Maplecrest Crt Court
Oro-Medonte, Ontario
Welcome to 39 Maplecrest Court. Here you can choose between having a charming permanent residence or enjoying the luxury of a chalet-style retreat, nestled in the heart of Horseshoe Valley. Surrounded by nature's splendor, this home offers an idyllic haven for outdoor enthusiasts because it’s located right next to the renowned Horseshoe Valley Ski Resort with all it has to offer (downhill & cross-country skiing, golfing, mountain biking, treetop trekking, etc.) and with easy access to the Copeland Forest with its enchanting network of trails for hikers and bikers. Inside the home, you’ll love the chalet-style architecture featuring vaulted ceilings with three skylights that flood the interior with natural light. The open-concept layout, accentuated by a grand fireplace, sets the stage for an exceptional escape, whether you're seeking a year round residence or a seasonal escape. Outside the back door you’ll find a lush, private backyard, filled with mature maple trees which overlook the golf course, a tranquil pond and a scenic trail that take you to the 4,400 acre Copeland Forest. The home is designed with back porch and walk-out basement from where you can watch golfers chipping & putting or dog-walkers passing by, as you sip your morning coffee and listen to the melodic chorus of chirping birds. Seize the opportunity to discover your very own piece of paradise. Book your tour today of this very special property. - Total finished square feet - 1740 (id:48303)
RE/MAX Crosstown Realty Inc. Brokerage
3 - 100 Dunlop Street
Barrie (City Centre), Ontario
Great Location In The Heart Of Barrie. Newly Renovated Spacious Bachelor Apartment Bright And Clean. Right Across From The Lake. Close To Many Amenities In The City Center. Don't Miss This Unique Opportunity To Be In The Middle Of All Action! (id:48303)
Homelife Landmark Realty Inc.
9 - 100 Dunlop Street
Barrie (City Centre), Ontario
Great Location In The Heart Of Barrie. Newly Renovated Spacious Bachelor Apartment Bright And Clean. Right Across From The Lake. Close To Many Amenities In The City Center. Don't Miss This Unique Opportunity To Be In The Middle Of All Action! (id:48303)
Homelife Landmark Realty Inc.
17 Charles White Court
East Gwillimbury (Sharon), Ontario
Only One Year Old 5 Bedroom Detached Double Car Garage House. Nearly 3600 Sf Located Close To Go Train, 404 Highway, Upper Canada Mall, Costco, Walmart, Schools, Restaurants, Tim Hortons, T&T Super Mart, Longo's, Banks, Movie Theatre, Reservation Park, Best Buy, McDonalds,, Etc, This Detached Home Features 5 Bedrooms, Office On Main Flr, Study Room Upstair(Easily Turn Into 5th Bedroom If Needed), A Double Car Garage Door, Facing Open Space School/Park, Don't Miss This Opportunity. **** EXTRAS **** Specular Facet w Stone And Brick Facet, 10 Ft Ceiling in Living, 9 Ft on 2nd Floor, Potlight & Elegant Modern Lights Throughout, Quartz Countertop Throughout, Modern Kitchen, Large Picture Windows, Spacious Living Area, No Sidewalk. (id:48303)
Homelife Landmark Realty Inc.
26 Sharpe Crescent
New Tecumseth (Tottenham), Ontario
Welcome to 26 Sharpe Cres located in the desirable & charming town of Tottenham. This 3 bedroom townhome is ideal for first time home buyers and young families. This townhome features a bright open concept living room and kitchen with new light fixtures, pot lights, quartz counter tops, all SS appliances and walkout to a fenced-in backyard. The second floor includes 3 bedrooms, 2 full bathrooms and upper level laundry room, for added convenience. This home contains a finished basement consisting of laminate floors & pot lights throughout. Minutes away from local schools, parks, and shopping! (id:48303)
RE/MAX Experts
1018 Griggs Road
Innisfil (Alcona), Ontario
Bright and Spacious Solid Brick 2+2 4 Bedroom Bungalow on a quite high-end street. Surrounded by lush mature trees in this Very High Demand Establish Community. Excellent layout with 2200sq ft in total finished living space. Generous Sized Bedrooms, Updated Oversized Eat in Kitchen with huge deck to backyard. Convenient Main Floor Laundry, Entry door from Garage to house, lots of storage space with 2 Car Garage and backyard shed. Minutes to everything, shopping, hwys, Schools, parks and the beach!! **** EXTRAS **** Fridge, Stove, Dishwasher, Washer, Dryer. All window coverings. All light fixtures, New Garage Door, Shed in Backyard. (id:48303)
Century 21 Heritage Group Ltd.
204 Foster Drive
Barrie (Painswick North), Ontario
VTB Available, Calling All Builders, Developers, Investors, 2 Acres (241' X 430' ) on YONGE STREET, Featuring Flat and High-Elevated Lot Assembly, Suitable For Commercial, Mixed Use, Residential.Suggested For Hi-Rise, Mid-Rise, Multi Residential, Retirement, Rehab Center, Medical Center, Retail, Plaza, Warehousing, Office Building, Townhouse. It Has Lake-View to Simcoe Lake from 2nd Storey of the Building, Surrounded by All Commercial and Medical Buildings, Walking Distance to Water-Front Parks and Minets Point Beach and other Amenities, Shopping Centers, Parks, Schools, Public Transit, Go Train, Go Bus & Link Station, Highway 400,Featuring Rental Income of Renovated & Sun-Filled House with 5+1 Bedrooms with 2 bathrooms and Walk-Out Basement Plus a 2-Storey, 4+2 Bedrooms and 3 bathrooms with Walk-Out Basement and a 25 X 55 Workshop with Over-Head Door in Which Total Generates almost $132,000 Annually Projected Rental Income until Plan Approval. Due Diligence Reference: 4 Assembly Lands in Total of 1.1 Acre (Single Residential Zoned Bungalow, Not-Habitable with No Living Condition Only Land Value) Recently Sold in Area for $4.6Mil. Due Diligence Reference: A 2.67 Acre Parcel with Senior Retirement Residence Facility, Sold in Area for $71.6Mil. Due Diligence Reference: A 3.8 Acre Commercial Retail Plaza Sold in Area for $25.8Mil. **** EXTRAS **** VTB Available, 2 Acres (241' x 430' ) on YONGE ST. flat, high-elevate land, Rental income: upgraded House, 5+1 Bdrm, Walk-Out Bsmt to be sold w/ another 2-storey, 4+2 bdrm, Walk-Out Bsmt w/ a 30 x 60 shop, $132,000/y projected rental income (id:48303)
Right At Home Realty
786 Ney Avenue
Tay, Ontario
Top 5 Reasons You Will Love This Home: 1) Don't miss this incredible opportunity to own a bungalow featuring a legal nanny suite with a separate entrance and equipped with wide plank hardwood flooring, two bedrooms, and a full kitchen, ideal for extended family or generating additional income 2) Experience a seamless layout with a modern kitchen showcasing sleek stainless-steel appliances flowing effortlessly into the dining and living rooms, perfect for entertaining loved ones 3) Built-in 2021, this home offers peace of mind with two new gas fireplaces equipped with battery-powered pilot lights, ensuring light even during a blackout 4) The fully fenced backyard is highlighted by a beautifully manicured lawn and a deck off the kitchen, creating the ideal space for enjoying outdoor meals during warmer months 5) Benefit from convenient access to Highway 400, Tay Rail Trail, various dining options, and the nearby towns of Midland and Penetanguishene. 2,513 fin.sq.ft. Age 3. Visit our website for more detailed information. (id:48303)
Faris Team Real Estate Brokerage
Faris Team Real Estate Brokerage (Midland)
119 Bluebird Boulevard
Adjala-Tosorontio (Colgan), Ontario
50 Feet Front Detached Property with 5 Bedrooms & 5 Bath on a Walkout Lot available for sale. This Beautiful Backing to Pond property is Recently closed with lots of upgrades. No Carpet in the house. Large Master Bedroom with 5 pc ensuite with his and her closets. 30 Minutes north of Brampton in the town of Colgan. Close To all amenities and a charming setting near remarkable local boutiques, restaurants, golf courses, conservation areas and so much more. Take advantage of this incredible new home opportunity today and experience the elegance of Colgan Crossing. Have a Look, Fall in Love with This Beautiful Home! **** EXTRAS **** All Electrical Light Fixtures (id:48303)
Dynamic Edge Realty Group Inc.
786 Ney Avenue
Tay (Port Mcnicoll), Ontario
Top 5 Reasons You Will Love This Home: 1) Don't miss this incredible opportunity to own a bungalow featuring a legal nanny suite with a separate entrance and equipped with wide plank hardwood flooring, two bedrooms, and a full kitchen, ideal for extended family or generating additional income 2) Experience a seamless layout with a modern kitchen showcasing sleek stainless-steel appliances flowing effortlessly into the dining and living rooms, perfect for entertaining loved ones 3) Built-in 2021, this home offers peace of mind with two new gas fireplaces equipped with battery-powered pilot lights, ensuring light even during a blackout 4) The fully fenced backyard is highlighted by a beautifully manicured lawn and a deck off the kitchen, creating the ideal space for enjoying outdoor meals during warmer months 5) Benefit from convenient access to Highway 400, Tay Rail Trail, various dining options, and the nearby towns of Midland and Penetanguishene. 2,513 fin.sq.ft. Age 3. Visit our website for more detailed information. (id:48303)
Faris Team Real Estate
4 Callander Crescent
New Tecumseth (Alliston), Ontario
Top 5 Reasons You Will Love This Home: 1) Situated in a beautifully manicured neighbourhood, ideally located close to in-town amenities and just moments away from Honda 2) Enjoy the ease of having a primary bedroom and a laundry room on the main level, providing a stair-free living experience 3) Expansive basement designed for entertaining with plenty of space for gatherings, recreational activities, and unwinding 4) Delight in outdoor living with a charming front porch and a well-sized deck, great for hosting family barbeques, or simply soaking up the serene surroundings 5) Experience warmth and comfort with two elegant gas fireplaces, creating inviting focal points. 2,580 fin.sq.ft. Age 19. Visit our website for more detailed information. (id:48303)
Faris Team Real Estate
3227 Muskoka Street
Washago, Ontario
Knock knock...who's there? OPPORTUNITY! TWO Fabulous waterfront homes-one property.First A large updated 2 (plus 1) bedroom raised bungalow with sep entrance to bsmt from garage. Main house has been totally renovated. NEW kitchen w SS appliances/granite island/2 dbl sinks/w/o balcony.Master bdrm w 15' x 6' walk in closet/4 pce ensuite and wrap around deck and access to back yard. .2nd bedroom w new 4-pce bath w ensuite privileges and closet.Updates include: 200 amp service, tongue n' groove walls, 3/4 hand hewn Acacia hdwd floors, $6000 water treatment system.Large principal rooms,huge windows, main floor laundry off kitchen, and lg front deck. 800 SF bsmt-drywall and insulated, built around exposed bedrock. Additional Bdrm w access to garage.Engineers' drawing for front extension available.Bring your finishing touches. The expanded front driveway has wall of Armour stone, parking for 5 cars plus garage w inside entry. Foot trail at rear of main house leads to water where you can drop a canoe in and paddle to the river. Just a few feet down the driveway opens up to show a second house on the river! PLUS a sandy beach, dock, firepit and solid rock wall.Extensive tree removal, grading, topsoil, sand, and sod plus Armour Stone set off beach area.Beach house reno was started but requires your attention to bring it to potential.RENT_long or short/entertain/enjoy!100 amp electrical, new board and batten, some framing and windows, two entrances, a deck and a shed.Property is located in the Washago Settlement ('alternate' regulations with regard to type and size of renovations and building additions)Located at the beginning of Green River that connects to Black River and Severn.Great for canoes, pontoons, fishing and swimming. Very private! A walk to shopping, restaurants, ice cream and short drive to Casino Rama, Orillia etc. Retirees, family, investors, income potential...A FABULOUS LIFESTYLE AWAITS! A MUST SEE w INCREDIBLE VALUE (id:48303)
Royal LePage Real Estate Services Ltd.
4 Callander Crescent
Alliston, Ontario
Top 5 Reasons You Will Love This Home: 1) Situated in a beautifully manicured neighbourhood, ideally located close to in-town amenities and just moments away from Honda 2) Enjoy the ease of having a primary bedroom and a laundry room on the main level, providing a stair-free living experience 3) Expansive basement designed for entertaining with plenty of space for gatherings, recreational activities, and unwinding 4) Delight in outdoor living with a charming front porch and a well-sized deck, great for hosting family barbeques, or simply soaking up the serene surroundings 5) Experience warmth and comfort with two elegant gas fireplaces, creating inviting focal points. 2,580 fin.sq.ft. Age 19. Visit our website for more detailed information. (id:48303)
Faris Team Real Estate Brokerage
303 - 140 Cedar Island Road
Orillia, Ontario
Welcome to luxurious waterfront living at the stunning Elgin Bay Club. This gorgeous, newly updated 2 bedroom, 2 bath, open concept corner unit condo features beautiful views of Lake Couchiching from all principal rooms. A rare find with 1200 sq ft of living space, a newly renovated kitchen with granite countertop, gas stove, and new appliances, hardwood and tile flooring throughout, plus walkouts to a full width 33' balcony with 96 sq ft covered and 72 sq ft open outdoor space! Inside you will enjoy a spacious primary, with ensuite and walk in closet, an office/workspace area, guest bedroom, additional 3 piece bath, along with sweeping views of the lake from the dining/living area (which will also prove cozy in the winter with the gas fireplace). Outside of the unit, you can take advantage of the common area rooftop terrace with more incredible views, BBQ, lounge areas, as well as a community party room, visitor parking, kayak/paddle board rack with private launch area, walking trails for miles, all just a few short blocks to all that Downtown Orillia has to offer - This Condo truly does have it all. (id:48303)
Century 21 B.j. Roth Realty Ltd.
2 Sawmill Road Unit# 36
Barrie, Ontario
This 3+1 bedroom, 2.5 bathroom, end unit, features a fully finished brand new one-bedroom basement apartment with walk out, modern laminate flooring, a new kitchen with a stove, fridge, washer and dryer, and a gas fireplace for cozy heating. The main and second floors have been freshly painted and boast newer laminate flooring and new carpeting on the stairs. The brand new kitchen offers ceramic tiles and a stylish subway tile backsplash, providing ample cabinet space for all your culinary needs. Enjoy the warmth of a gas fireplace in the living area and the convenience of inside entry to the garage. Upstairs, the second floor continues with the elegant laminate flooring throughout, including the spacious master bedroom. The main bathroom is equipped with a sleek LG washer and dryer combo single unit. As part of the Timberwalk community, you'll have access to fantastic amenities such as 54 acres of treed living, a workout room, outdoor pool, sauna, and tennis courts. This home is move-in ready with all-new paint and updated doors. Don't miss out on this fantastic opportunity to own a turnkey home in a great location! Built-in Microwave, Dishwasher, 2 Dryers, Garage door opener, Hot water tank owned, 2 Refrigerators, 2 Stoves , 2 Washer, Window Coverings. (id:48303)
RE/MAX Realtron Realty Inc. Brokerage
156 Duck Bay Road
Tay (Waubaushene), Ontario
Vacant land must be purchased with 150 & 160 Duck Bay Rd. 150 Duck Bay Rd has a house and 20 trailer sites. 160 Duck Bay Rd has a cottage and gives waterfront access for 156 Duck Bay Rd. Septic has been installed for new trailer sites over 1 acre. Part of 150 & 160 Duck Bay Rd. Waterfront Georgian Bay. (id:48303)
RE/MAX Premier Inc.
34 Sam Battaglia Crescent
Georgina (Sutton & Jackson's Point), Ontario
Never Lived In Before! Move-in Ready! 3 Bedroom brand new desirable Family Home In The Heart Of The Most Sought After Neighborhood In Sutton! Open Concept Living, 9 ft Ceilings, Hardwood Floors On Main & Gas F/P. Upgraded Eat-In Kitchen Features Granite Counter, Brand new S/S appliance. The Master Bedroom Is A Serene Sanctuary With Tray Ceilings & A Lavish 4-Piece Ensuite., and much more. Don't miss out on this stunning house. **** EXTRAS **** Brand new appliances Fridge, Stove, Dishwasher, Washer, Dryer , Rough-in for Central Vaccum (id:48303)
Right At Home Realty
1280 Coleman Crescent
Innisfil (Alcona), Ontario
Welcome to your new home! Location location location! Original owners/first time being offered for sale. Step into this stunning modern home greeted by an abundance of natural light with almost 2,000 square feet this beautiful 3 bedroom/3 bath home is turn key all you have to do is move in. Located in the heart of Alcona this stylish CARPET FREE townhome is bright, fresh and family-friendly! Welcoming front entry, with a main floor bathroom and inside entry to the garage with lots of storage. Elegant staircase and railing guides you to the open concept living area and a pleasing kitchen space that boasts a fireplace and kitchen island that you can prep your meals on or entertain family and friends with a sunny view of the fully fenced back yard and patio. Lovely neighborhood, short walk to schools, parks, shopping, all amenities and commuter routes! Spacious front yard balcony perfect for enjoying a morning coffee or a cozy evening with a glass of wine. The exterior of the property features stunning curb appeal and tree lined street that provide a tranquil setting. Serene back yard deck provides an amazing oasis perfect for relaxation, entertaining and easy maintenance. Pride of ownership is very evident, lots of curb appeal,bright windows throughtout provides lots of natural light. Laundry is located on the same floor as the bedrooms. (id:48303)
Right At Home Realty
51 Wyn Wood Lane
Orillia, Ontario
A touch of new modern development abutting Orillia's Lake Couchiching Waterfront. Welcome to this stunning corner unit 3-storey townhome, situated just 5 minutes from everything Orillia's vibrant downtown has to offer. This 3 bedroom, 3 bathroom townhome features an open-concept living area that flows seamlessly into the open concept eat-in kitchen, featuring brand-new stainless steel appliances and all the modern finishes you'd expect. Three spacious bedrooms and 3 bathrooms, including a luxurious primary suite with a walk-in closet and 4-piece ensuite boasting a glass incased, stand-up shower. The attached single-car garage with walk-in entry adds convenience to this luxury package, which is complimented with a private roof top terrace, prefect for entertaining guests which is sure to be the topic of conversation. The vibrant lifestyle of downtown Orillia is at your fingertips just a short stroll away! (id:48303)
Right At Home Realty Brokerage


