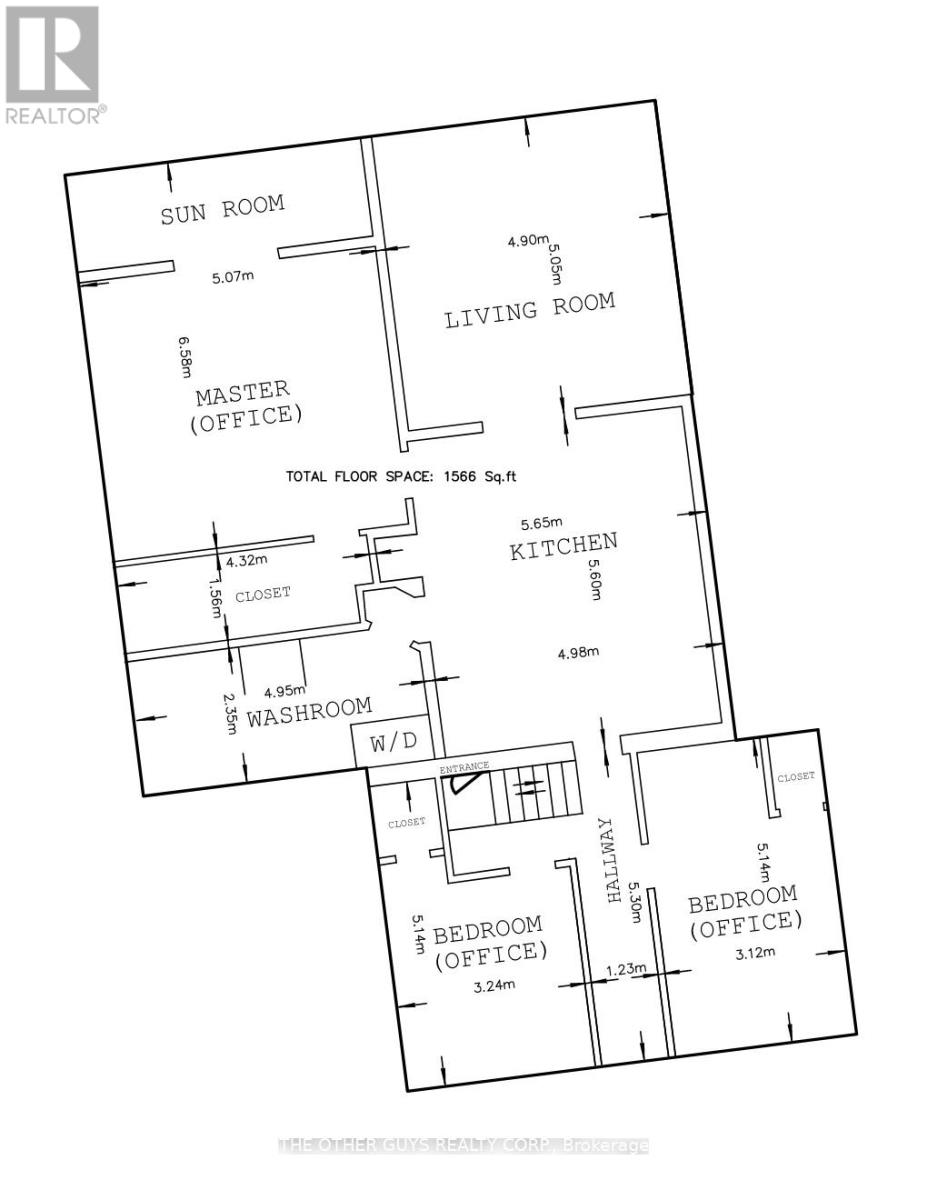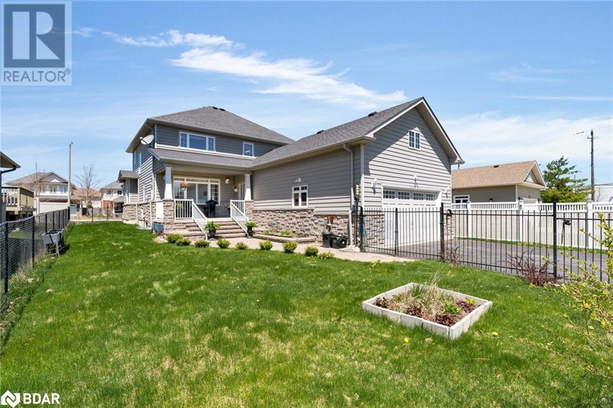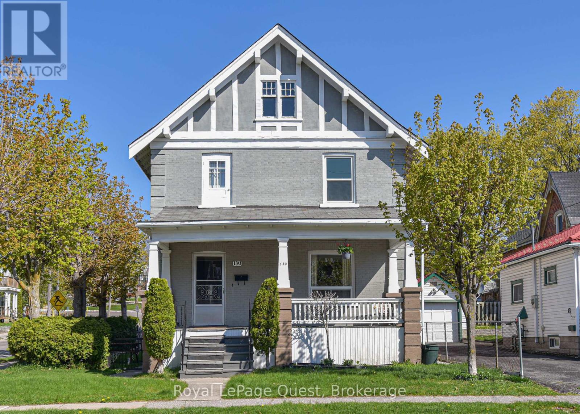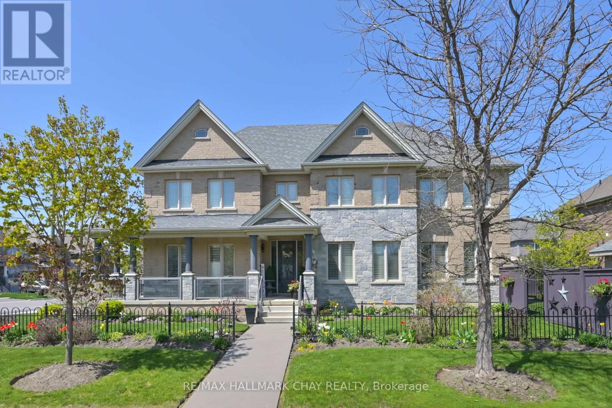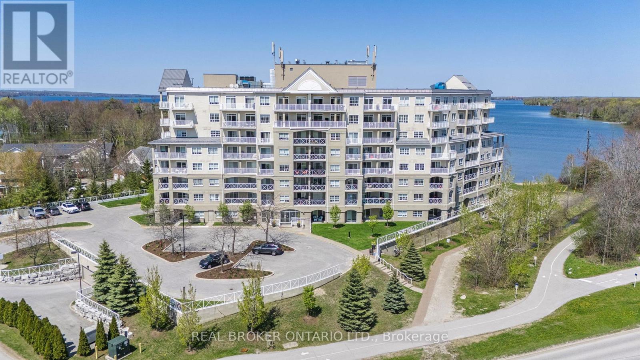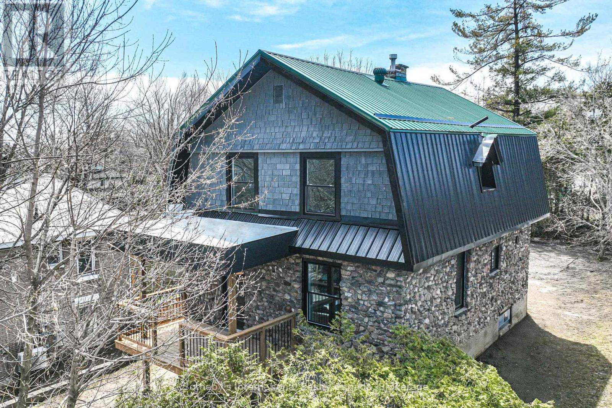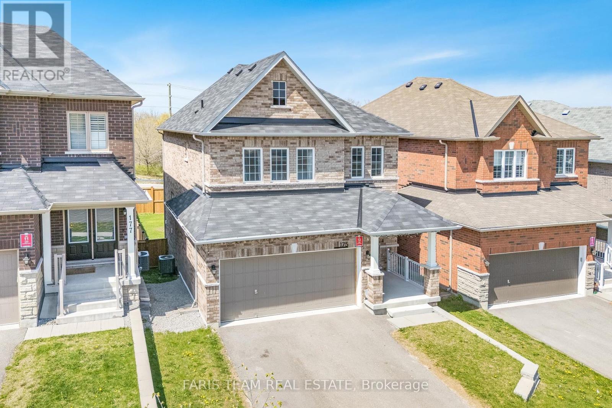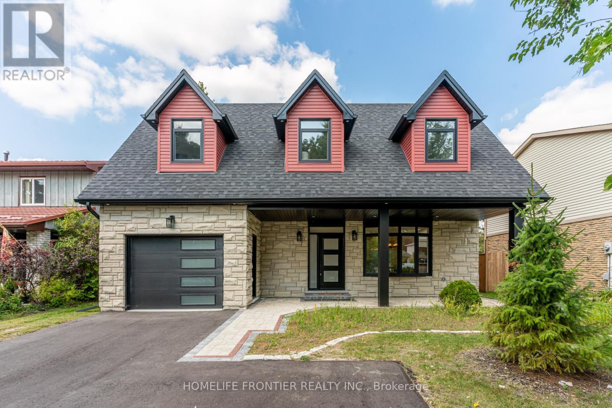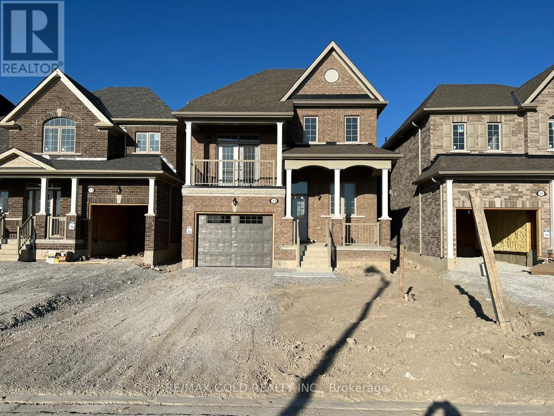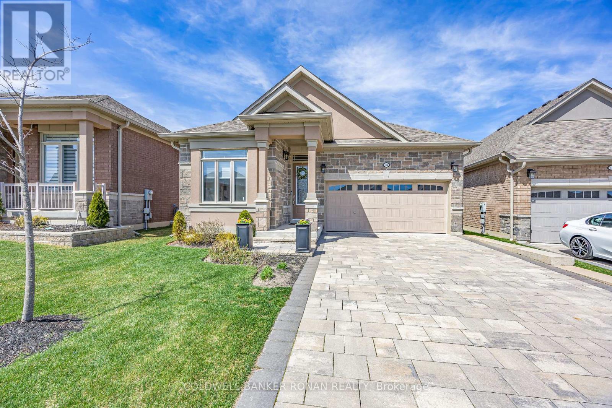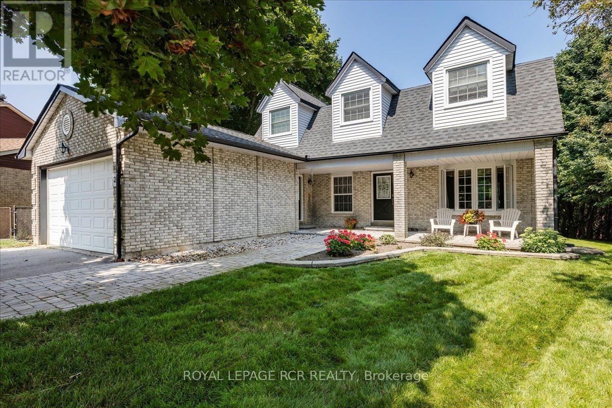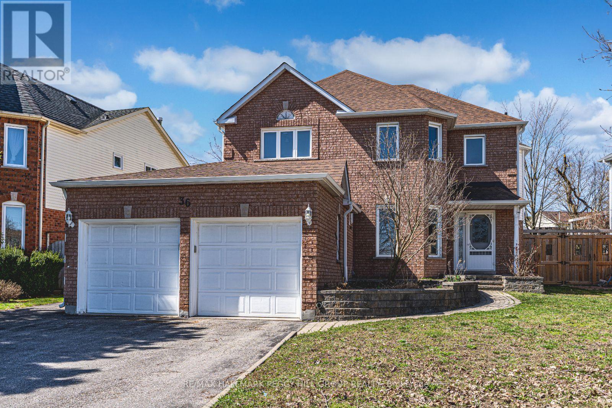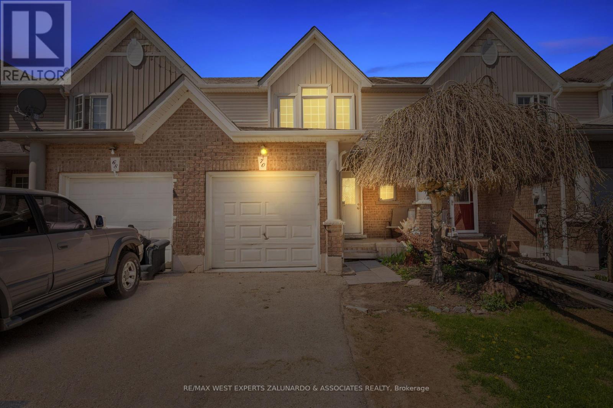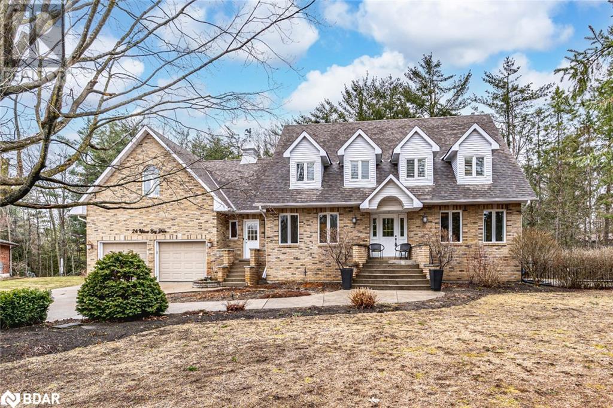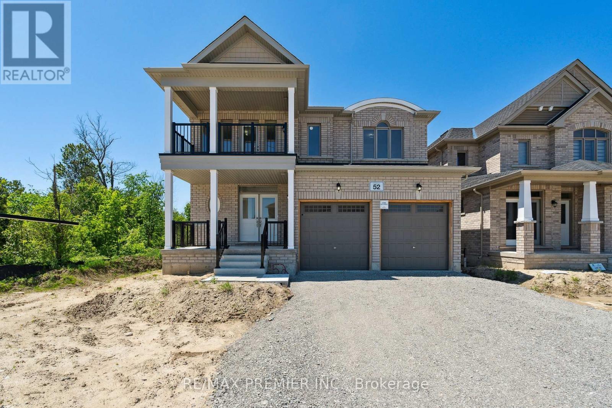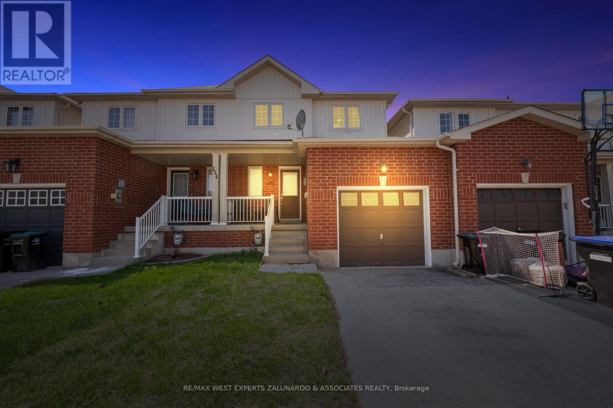Upper - 244 Barrie Street
Essa, Ontario
Upper Level, 3 Office/Bedroom 1 Bathroom unit available for Lease. Spacious 1566 SF floor plan zoned Commercial / Residential. Perfect for a mixed live/work setup or residential use alone. Unlock unique possibilities! Freshly painted and upgraded. Vacant and ready for occupancy. This unit is located in the heart of Thornton, just outside of Barrie. (id:48303)
The Other Guys Realty Corp.
Upper - 244 Barrie Street
Essa, Ontario
Upper Level, 3 Office/Bedroom 1 Bathroom unit available for Lease. Spacious 1566 SF floor plan zoned Commercial / Residential. Perfect for a mixed live/work setup or professional office use alone. Unlock unique possibilities! Freshly painted and upgraded. Vacant and ready for occupancy. This unit is located in the heart of Thornton, just outside of Barrie. (id:48303)
The Other Guys Realty Corp.
1150 Inniswood Street
Innisfil, Ontario
Welcome to 1150 Inniswood in Alcona! The pride of ownership in this end-unit townhouse is obvious. Offering over 1200 square feet of living space including three spacious bedrooms and 3 bathrooms, this home has plenty of space for the whole family! It's located in an amazing area with lots to offer; in close proximity to the go-train for the commuter, and just minutes to the shores of Lake Simcoe! Some of the top features include: Newer roof (2022), furnace (2020), as well as all windows and doors (2016), for your peace of mind that big ticket expenses have been taken care of. The main level has to living spaces, eat-in kitchen and separate dining, as well as a powder room. The upstairs has both an ensuite and additional four-piece bathroom. Another unique offering here is that there are 4 paved parking spaces! The yard has a beautiful wood fence, large deck and seating area, and meticulous landscaping in the front. This home has great curb appeal, offers convenience and comfort, and has been well taken care of! Book a showing today! (id:48303)
Right At Home Realty
1521 Rankin Way
Innisfil, Ontario
Stunning All-Brick Raised Bungalow in Prime Alcona This beautiful 4-bedroom raised bungalow offers 2,104 sq. ft. of finished living space above grade on a premium pie-shaped lot (87' wide at the back, 183' deep). The fully fenced backyard is a private retreat with a 10 x 12 garden shed, pear tree, and grapevines. Inside, the main-level kitchen features quartz countertops, a center island, ceramic hooks plash, a kitchinand atters. The spacious prin thal rooms evel ilech ent he pral light, comme bented by stained hardine1069/2000the layout includes one large bedroom on the main level and three more upstairs. A walkout from the family room leads to a large patio, perfect for entertaining. Additional highlights include a double-car garage with storage, oak stairs, and a large main-floor laundry room with a window.Located in a sought-after neighborhood, close to schools, parks, and amenities, this well-maintained home is a must-see! (id:48303)
Exp Realty
169 Greer Street
Barrie, Ontario
New Legal Basement Apartment With Hight Ceilings For Rent, In-Unit Laundry Facilities For Your Convenience, Includes 1 Parking Spot On The Driveway, Separate Temperature Controls. This Modern And Never-Lived-In Basement Apartment Offers The Perfect Blend Of Comfort And Convenience, Featuring A Bright And Open-Concept Living Space. Featuring A Contemporary Kitchen Boasting Sleek Cabinetry And High-End Appliances, A Generously Sized Bedroom With Ample Closet Space, A Beautifully Finished Bathroom With Modern Fixtures. Enjoy A Private Side Entrance And Premium Finishes Throughout. Ideally Located In South Barrie, This Home Is Just Minutes From HWY 400, Costco, Walmart, Home Depot, LA Fitness, Major Shopping Areas, Barrie South GO Station, & NEW Metro South Barrie. Nature Lovers Will Appreciate The Nearby Trails, Parks, Lovers Creek, And The Proximity To Centennial Beach, Just 10 Minutes Away. Is Perfect For Non-Smoking Professionals Or Couples Seeking A Stylish, Hassle-Free Lifestyle In A Newly Built, Friendly Neighborhood. Don't Miss Out, Book A Showing Today! **EXTRAS** Tenant Will Pay 1/3 Of All Utilities. (id:48303)
Century 21 Heritage Group Ltd.
3123 Stone Ridge Boulevard
Orillia, Ontario
Welcome to this stunning 2-storey 4+ bedroom family home which offers just shy of 3000 sq ft, in the sought-after Stone Ridge community. Perfectly positioned minutes from Costco, Lakehead University, and your gateway to Muskoka, this property delivers lifestyle and luxury in equal measure. The main floor offers a welcoming open-concept design featuring a bright great room with an oversized dining area and chef-inspired kitchen complete with Cambria quartz counters, a centre island, and custom backsplash. Cozy up in the living room with a gas fireplace, or unwind in the main floor primary Suite, highlighted by the cathedral ceilings, a 5-piece spa-like ensuite with soaker tub, glass & tile shower, double sinks, and a walk-in closet. Upstairs features a generous sitting area, three spacious bedrooms (two with walk-in closets), a den/office, and a 5 piece bathroom with a tub and separate shower. The rear entry provides convenience with a 2-piece bath, mudroom/laundry combo with built-ins, and direct access to the double garage with mezzanine storage. Upgrades include hardwood flooring, pot lights, California shutters, and custom blinds throughout. Enjoy covered patios at both the front and back, a fenced backyard with wrought iron detailing, and a private road rear entrance for added ease. The full basement is bright and open, with spray-foam insulated exterior walls, large windows, and a rough-in bath, ideal for future expansion. Move-in ready and loaded with pride of ownership, this home is steps from shopping, daycare, the rec centre, dining, forest trails, and more. A rare opportunity to secure both luxury and location in one of Orillia's most prestigious enclaves. (id:48303)
Revel Realty Inc.
29 - 5 Invermara Court
Orillia, Ontario
Welcome to a rare offering in the exclusive, gated community of Sophies Landing, where luxury meets lakeside living. This exquisite waterfront home offers breathtaking, unobstructed views of Lake Simcoe from nearly every window, enhanced by a unique custom extension that expands both the main living area and lower level, creating a spacious and seamless flow throughout the home. The elegant cobblestone driveway leads to a rare 3-car parking space, an uncommon luxury in this coveted enclave. Step inside to discover engineered hardwood flooring throughout, soaring vaulted ceilings, and bright open-concept living spaces designed to impress. The formal dining room and inviting living area, complete with a cozy gas fireplace and custom built-in cabinetry, provide the perfect setting for both entertaining and relaxing. The chefs kitchen is a true showstopper, featuring a massive island, instant boiling water faucet, garburator, and top-tier appliances. The main floor includes a beautifully appointed bedroom with a walk-in closet and convenient semi-ensuite access. Upstairs, retreat to your private primary suite featuring a generous walk-in closet, a luxurious 4-piece ensuite, and a dedicated office area. The fully finished walkout basement is flooded with natural light from oversized windows and includes two additional bedrooms, a stylish 4-piece bathroom with steam shower, and a spacious rec room with gas fireplace. Outdoor living is just as impressive, with a brand-new deck, a covered lower veranda, freshly painted exterior, and landscaped private yard. Additional highlights include a large cold storage area, an oversized 11 garage with direct indoor access (a rare feature), and new furnace/heat pump and AC. Located just steps from scenic Tudhope Park and tranquil walking trails, and minutes to downtown Orillias vibrant shops, restaurants, and beaches. Amenities Include: Saltwater Pool, Private Sandy Beach, Exclusive Boat Launch & Dock, Clubhouse, Visitor Parking. (id:48303)
Sutton Group Incentive Realty Inc.
72 Georgian Grande Drive
Oro-Medonte, Ontario
Welcome to Braestone, Oro-Medontes premier country estate community, where refined living meets a farm-to-table lifestyle. Situated on a serene, forested one-acre lot, this newly built 6-bedroom, 6-bathroom home offers over 5,400 square feet of modern country elegance. A chefs kitchen with sleek black cabinetry and top-tier integrated appliances anchors the home, ideal for entertaining. Grand interiors feature soaring ceilings and beautifully crafted spaces. The main-floor primary suite provides a spa-inspired retreat with a steam shower and spacious walk-in closet. Upstairs, three additional bedrooms, a media room, and heated bathroom floors add comfort and convenience. The fully finished lower level includes a gym, recreation room, two bedrooms, and a spacious office. Thoughtfully designed, this home features smart technology, a dog washing station, EV charger, extra-deep garages, and an expansive deck for outdoor gatherings. Braestone offers a true community experience with fresh produce from Braestone Farm, horseback riding, pond skating, and the charm of selecting a Christmas tree from the communitys sugar shack. Nearby golf, dining, and skiing provide endless adventure. Experience luxury country living where every detail is designed for comfort and elegance. (id:48303)
Psr
130 Mary Street
Orillia, Ontario
If you want OLD-FASHIONED CHARM and a great WALKABILITY score this home is minutes from downtown retaurants, shops, library, hospital and a children's park. It does need some attention but is a solid home with some excellent features--main floor has spacious entry, living room with pocket door to dining room which has a built-in cabinet. . NOTE: fireplace not used for several years. Kitchen is small but there is a bonus room that could be main floor bedroom, office or den. Mostly hardwood and STUNNING wood trim throughout. Upstairs are 4 rooms--one is set up as kitchen plus a 4 piece bath. The top floor is a large attic waiting for your design ideas. Plenty of storage in the basement, PRIVATE YARD and single garage complete this home (id:48303)
Royal LePage Quest
5 Invermara Court Unit# 29
Orillia, Ontario
Welcome to a rare offering in the exclusive, gated community of Sophie’s Landing, where luxury meets lakeside living. This exquisite waterfront home offers breathtaking, unobstructed views of Lake Simcoe from nearly every window, enhanced by a unique custom extension that expands both the main living area and lower level, creating a spacious and seamless flow throughout the home. The elegant cobblestone driveway leads to a rare 3-car parking space, an uncommon luxury in this coveted enclave. Step inside to discover engineered hardwood flooring throughout, soaring vaulted ceilings, and bright open-concept living spaces designed to impress. The formal dining room and inviting living area, complete with a cozy gas fireplace and custom built-in cabinetry, provide the perfect setting for both entertaining and relaxing. The chef’s kitchen is a true showstopper, featuring a massive island, instant boiling water faucet, garburator, and top-tier appliances. The main floor includes a beautifully appointed bedroom with a walk-in closet and convenient semi-ensuite access. Upstairs, retreat to your private primary suite featuring a generous walk-in closet, a luxurious 4-piece ensuite, and a dedicated office area. The fully finished walkout basement is flooded with natural light from oversized windows and includes two additional bedrooms, a stylish 4-piece bathroom with steam shower, and a spacious rec room with gas fireplace. Outdoor living is just as impressive, with a brand-new deck, a covered lower veranda, freshly painted exterior, and landscaped private yard. Additional highlights include a large cold storage area, an oversized 11’ garage with direct indoor access (a rare feature), and new furnace/heat pump and AC. Located just steps from scenic Tudhope Park and tranquil walking trails, and minutes to downtown Orillia’s vibrant shops, restaurants, and beaches. Amenities Include: Saltwater Pool, Private Sandy Beach, Exclusive Boat Launch & Dock, Clubhouse, Visitor Parking. (id:48303)
Sutton Group Incentive Realty Inc. Brokerage
311 John Street
Orillia, Ontario
Legal Duplex!! This property features updated plumbing, wiring, insulation, and fireproofing, new ductwork. Between 2014 and 2015, the home was entirely renovated, with permits, resulting in a new open-concept layout on the main floor and a legal one-bedroom apartment in the basement, complete with its own ground-level entrance. You can live in the main floor while the basement unit helps pay your mortgage. An addition in 2020-2021 created a spacious family room with a cathedral ceiling, numerous, huge windows, and a sliding door leading to a wrap-around deck, filling the space with natural light. The main floor is ideal for retirees or first time buyers, with direct access to a generous back deck perfect for family gatherings and barbecues. The expansive backyard, featuring perennial gardens, offers a great space for children to play or for adults to enjoy campfires, with ample room left for a pool! Situated in Orillia's, original west ward, this mature neighborhood is conveniently located near all amenities, including the hospital, parks, schools, and shopping. Lots of parking in the triple-wide driveway, fits 6 cars .The den in the lower level of the main floor apartment has rough-ins for future expansion including water, drains, air vent, heat ducts, electrical outlets, and lighting, roughed in plumbing for a 3 pc bathroom and a kitchenette. All renovations were completed with the necessary permits, and a comprehensive list of all updates is available. Ask listing agent about optional vacant possession (id:48303)
Simcoe Hills Real Estate Inc.
311 John Street
Orillia, Ontario
Legal Duplex!! This property features updated plumbing, wiring, insulation, and fireproofing, new ductwork. Between 2014 & 2015, the home was entirely renovated, with permits, resulting in a new open-concept layout on the main floor and a legal one-bedroom apartment in the basement, complete with its own ground-level entrance. You can live in the main floor while the basement unit helps pay your mortgage. An addition in 2020-2021 created a spacious family room with a cathedral ceiling, numerous, huge windows, and a sliding door leading to a wrap-around deck, filling the space with natural light. The main floor is ideal for retirees or first time buyers, with direct access to a generous back deck perfect for family gatherings and barbecues. The expansive backyard, featuring perennial gardens, offers a great space for children to play or for adults to enjoy campfires, with ample room left for a pool! Situated in Orillia's, original west ward, this mature neighborhood is conveniently located near all amenities, including the hospital, parks, schools, and shopping. Lots of parking in the triple-wide driveway, fits 6 cars .The den in the lower level of the main floor apartment has rough-ins for future expansion including water, drains, air vent, heat ducts, electrical outlets, and lighting, roughed in plumbing for a 3 pc bathroom and a kitchenette. All renovations were completed with the necessary permits, and a comprehensive list of all updates is available. Ask listing agent about optional vacant possession (id:48303)
Simcoe Hills Real Estate Inc.
221 8th Avenue
New Tecumseth, Ontario
Buyers will LOVE this true, turn key upscale home in Alliston's desired west end! This Previn Court built home , known as THE BEDFORD model, offers approx 3050 sq ft above grade plus a fully finished basement with 5th BR, large rec room & kitchenette area. In law potential is a breeze with inside entry from garage! Main floor layout is ideal for family living and entertaining. Second level is a dream for families with 4 large bedrooms, gorgeous primary bedroom ensuite, 2nd and 3rd BR's share a jack & jill bathroom! Nicely placed on a corner lot allows for a private fenced yard with 8X10 ft matching shed! Main floor mud room is complimented with built in cabinets & coat hooks. Walk to big box stores, restaurants, schools, churches. Close to the bypass for commuters! This immaculate home shows 10+, will not disappoint! (id:48303)
RE/MAX Hallmark Chay Realty
17 - 5 Riverview Road E
New Tecumseth, Ontario
Exceptional Brick Exterior Detached Bungalow in this adult lifestyle community 1 hour from Toronto with 2 Golf Courses, Walking Trails and a Nottawasaga Resort with indoor pool and activities all steps away. Renovated from top to bottom. Open concept massive Living Room combined Dining Room with Gas Fireplace and Walk Out to large private Deck with new awnings, Renovated Eat in Kitchen with quartz countertops, modern white cabinetry and Stainless-Steel Appliances. 2 Bedrooms on main level, Primary Bedroom with Walk Out to Deck, Main floor boasting new vinyl flooring, Upgraded interior doors/trim/baseboards, Freshly Painted Thru Out, New Lennox Furnace and New Lennox Air Conditioning, New Pot Lights on main floor and basement, Basement with large Rec Room with gas Fireplace, 3 Pc Bathroom, New Flooring, Multi Use Spare Room, Laundry Room and Cold Storage Room. Interlock wide driveway for 2 cars, Single Car Garage, Covered front porch. Move in ready, Shows 10++ (id:48303)
Century 21 Millennium Inc.
63 Joseph Crescent
Barrie, Ontario
An Incredible 4-Bedroom Home in Painswick South! This Amazing Detached Home has just been Renovated and is Move-in Ready! Featuring a Brand-New Custom Kitchen, High End Quartz Countertop and Backsplash, Newly Renovated Bathrooms, Lots of Pot-Lights, Beautiful Chandeliers, Hardwood Floors, Hardwood Staircase, First Floor Laundry, Huge Backyard, Functional Layout with Separate Living, Dining, and Family Rooms. Walk-out to Private Backyard with Deck. Double garage, 4-car parking. Prime location near GO Station, Schools, Parks, and Shopping. (id:48303)
Jdl Realty Inc.
113-5 Chef Lane
Barrie, Ontario
LOCATION LOCATION LOCATION WELCOME TO THIS HUGE FAMILY FRIENDLY 3 BEDROOMS 2 BATHROOMS OPEN CONCEPT APARTMENT NESTLE IN THE SOUTHERN SIDE OF BARRIE THIS UNIT WAS ORIGINALLY THE MODEL SUITE ON THE GROUND LEVEL NO ELEVATOR OR STAIRS NEEDED HERE WITH ALL THE UPGRADES AND MODERN FINISHINGS THIS UNIT BOASTS A FUNCTIONAL LAYOUT IN A CONTEMPORARY DESIGN A CHEF INSPIRED KITCHEN LARGE QUARTZ ISLAND COUNTER STAINLESS STEEL APPLIANCES NOT TO MENTION YOUR GAS STOVE FOR YOUR GOURMET MEALS POT LIGHTS EVERYWHERE WALKOUT TO LARGE TERRACE, WALK IN GLASS SHOWER AND UPGRADED VANITY, ENSUITE LAUNDRY ROOM WITH LOTS OF STORAGE SPACE...1 UNDERGROUND PARKING SPACE, SHORT DISTANCE TO FRIDAY HARBOUR, TRAILS, GO STATION PARK PLACE SHOPS, GOLF COURSE DOWN TOWN BARRIE AND WATER FRONT.... SO COME AND TAKE LOOK!!!!! (id:48303)
Ipro Realty Ltd.
4669 Anderson Avenue
Ramara, Ontario
Great opportunity to own this waterfront home on Lake Simcoe! Sought after street. Beautiful property with South West exposure for stunning sunsets. Close to all amenities and Mara Provincial Park. Clear water with gradual entry ideal for boating. This 3-bedroom, 2-bathroom house/cottage features a living space, dining room with amazing views of the lake. Main floor bedroom and 3-piece bathroom, second level, 2-bedrooms, laundry, and 4-piece bathroom. Sunroom overlooking lake. Oversized single-car garage and garden shed. Complete with 30 ft dock in a box and enjoy boating and fishing, ice fishing, and snowmobiling in the winter. Don't wait! These waterfront properties are a rare find! Build a lifetime of memories with this beautiful house/cottage and only 1.5 hrs from the GTA! (id:48303)
RE/MAX Hallmark Realty Ltd.
147 Burns Circle
Barrie, Ontario
Cozy, Bright, Clean, Gorgeous Main floor of home. 3 Bedrooms and 1.5 Bathrooms in a family-friendly quiet neighbourhood. Recently renovated bath with laminate floors throughout the house. Open concept living room with an abundance of natural light through living room windows, and slider patio doors that open onto the spacious deck & fully fenced back yard. Close to good schools, child care centres, supermarket & shopping malls, public transit, beach, walking trails. (id:48303)
Zolo Realty
707 - 354 Atherley Road
Orillia, Ontario
Experience refined waterfront living in this stunning condominium boasting panoramic views of both Lake Couchiching and Lake Simcoe. Soaring 10-foot ceilings and expansive windows, paired with elegant California shutters, fill the space with natural light, creating a bright and airy atmosphere throughout. Enjoy morning coffee on one of two spacious balconies, each offering tranquil lake vistas. The gourmet kitchen features granite countertops, a breakfast bar, and space for a cozy dining nook, with walkout access to the balcony. The open-concept living room features sliding glass doors that lead to the second balcony, framing breathtaking water views. The additional den space is perfect for a home office or TV room. This thoughtfully designed suite features two parking spaces and two storage lockers, with pets allowed under certain conditions. Resort-style amenities elevate the lifestyle with a private beach, an indoor pool, hot tub, sauna, fitness center overlooking the lake, stylish lounge and party room with a fireplace, outdoor patio, car wash, and two guest suites for visiting friends and family. Minutes to J.B. Tudhope Memorial Park on Lake Couchiching an active park and popular Moose Beach swimming area. Home to the Mariposa Folk Festival, this 65-acre park is a haven for both residents and visitors, offering numerous amenities. Blending natural beauty with urban convenience, this lakeside residence is the perfect retreat for those seeking luxury, comfort, and connection to the water. (id:48303)
Real Broker Ontario Ltd.
177 Parkview Avenue
Orillia, Ontario
Legal Triplex. This property was taken back to the studs and re imagined. All new windows/doors/Plumbing/electrical/floors/Kitchens(3)/baths(3)/drywall/new porches front/back. Fire separations and even new water/sewer connections run to the house. All three units have separate entrances, are plumbed for in-suite laundry, and tenants control their own utilities with electric baseboard heating with three separate electrical meters as well as three separate water meters and three owned electric water heaters, making budgeting easier for the landlord. 3 new fridge/stoves also included. Property is vacant and ready for tenants. (id:48303)
Sotheby's International Realty Canada
1710 Golf Link Road
Tiny, Ontario
Rare opportunity with residential/commercial zoning in a prime high-traffic location! Welcome to 1710 Golf Link Rd., just steps from the Midland town line where you'll enjoy lower Tiny Township taxes while staying close to town amenities. This updated raised bungalow features 5 bedrooms and 2 full bathrooms, offering plenty of space for family, guests, or creative living arrangements. The main floor boasts a bright, open-concept layout with updated flooring, fresh paint, and a gas fireplace in the living room. Enjoy morning coffee on the front deck or relax on the back deck with glass railing, overlooking a spacious and private backyard. The fully finished lower level features large windows, another gas fireplace in the cozy family room, two additional bedrooms, a full bath, perfect for multigenerational living or flexible use of space. And the best part? A massive 1,350 sq. ft. heated workshop/office space plus an attached 40 x 17 ft. storage/carport ideal for hobbyists, tradespeople, or anyone needing serious space for projects or toys. Surrounded by a mix of residential and large commercial properties, this location offers versatility, visibility, and lifestyle perks. Enjoy the nearby Simcoe County forest trails, golf at one of the area's most exclusive courses just down the road, and quick access to marinas, waterfront parks, and vibrant small-town life in Midland and Penetanguishene. Live, work, and thrive all from one incredible property. (id:48303)
Revel Realty Inc
3 Masters Drive
Barrie, Ontario
Bright Detached Home in High Demand & family friendly neighbourhood. Ideal for First time buyers or family upgrading. 3 Spacious Bedrooms. Many recent upgrades Roof (2023), Porch, Concrete side walk, Deck, Paint, Vinyl floor, Washroom in basement. Central location close to Schools, Shopping, Groceries, Trails, Restaurant & Much more. (id:48303)
RE/MAX Millennium Real Estate
6 Buttercup Lane
Springwater, Ontario
Welcome to 6 Buttercup Lane on the picturesque shores of Orr Lake, where your dream 3-season cottage awaits! South / western exposure - Perfect for sunsets! This charming two-bedroom, one-bath retreat features a cozy interior with breathtaking views and just steps from sandy, shallow waterfront. Perfect for swimming and family fun. Includes a dock which is already in place for you! Orr Lake is surrounded by natural beauty, this property not only serves as your ideal getaway but also presents excellent potential for lucrative short term rental income. Embrace the tranquility of lakeside living while enjoying modern comforts. 2-1000 Gal Holding tanks. Includes 2 x Storage Sheds. Roof and Vinyl Siding done approx 10 years ago. The perfect investment and escape from busy city life is right here at 6 Buttercup Lane! (id:48303)
Royal LePage First Contact Realty
175 Muirfield Drive
Barrie, Ontario
Top 5 Reasons You Will Love This Home: 1) Exquisite all-brick, 2-storey home delivering an inviting open-concept main level with tall 9' ceilings, a bright and airy living room with a cozy gas fireplace, and a stylish eat-in kitchen featuring stainless-steel appliances, granite countertops, and a centre island with a breakfast bar, perfect for both casual dining and entertaining 2) Designed for effortless hosting, the spacious living and dining areas flow seamlessly, while the walkout basement and deep lot with no rear neighbours create a private backyard retreat ideal for outdoor gatherings 3) Nestled in the highly sought-after Ardagh Bluffs community, nearby scenic trails, schools, and easy access to all major amenities 4) Upper level hosting four generously sized bedrooms, including a luxurious primary suite with a walk-in closet and a spa-like 5-piece ensuite, along with an additional bedroom featuring its own ensuite, while the remaining two share a beautifully designed 4-piece bathroom, providing comfort for the entire family 5) Unfinished walkout basement presenting endless possibilities, whether you're envisioning an in-law suite, a home gym, or additional living space, this blank canvas is ready to be transformed to suit your needs. 2,108 above grade sq.ft. plus an unfinished basement. Visit our website for more detailed information. *Please note some images have been virtually staged to show the potential of the home. (id:48303)
Faris Team Real Estate
68 Shannon Road
East Gwillimbury, Ontario
Beautiful 2.5-year-old custom-built home offering approx 2,600 sq ft above grade plus a fully finished basement, situated on a deep private lot backing onto greenspace, forest, walking trails and tennis courts. Designed with exceptional quality and craftsmanship, this home features high ceilings, hardwood floors and pot lights throughout.The open-concept custom kitchen is equipped with quartz countertops, ceramic backsplash, center island and stainless steel appliances, perfect for both entertaining and everyday living. Cozy family room offers a gas fireplace and a lovely view of the private backyard. Enjoy the convenience of two laundry areas (2nd floor and basement) and a thoughtfully designed layout that blends luxury with functionality. A rare opportunity to live in a quality-built home surrounded by nature, yet close to top schools, parks, and all major amenities. (id:48303)
Homelife Frontier Realty Inc.
31 Lawrence D. Pridham Avenue
New Tecumseth, Ontario
Welcome to this brand-new, never-lived-in 3-bedroom, 3-bathroom detached home nestled in the growing and peaceful community of Alliston. With over 2,000 sq. ft. of beautifully designed living space, this home combines comfort, function, and style perfect for families or professionals seeking space and serenity just outside the GTA. Step inside to a spacious open-concept main floor featuring 9-ft ceilings, rich hardwood flooring, and an abundance of natural light through oversized windows. Open concept leaving/great room leads to modern kitchen that is equipped with white cabinetry, granite countertops, stainless steel appliances, a center island (with breakfast bar), and a bright breakfast area that walks out to the backyard with deck ideal for summer BBQs and morning coffee. A Den/Study on the main floor offers great work from home space, study nook or play area. Huge Family room with 12-ftceilings, and a walk-out balcony overlooking park. The primary bedroom is a true retreat, complete with a walk-in closet and a spa-inspired ensuite featuring a soaker tub, standup shower, and sun-filled windows for a relaxing ambiance. Good sized two other Bedrooms with large closets & windows. Covered front porch offers great sitting space and home faces park ,offering great convenience for families with younger kids. Enjoy the homes prime location, just minutes from Walmart, the Honda Manufacturing Plant, Highway 400, Barrie, and only 40minutes to the GTA. You'll also be steps away from the Nottawasaga Resort & Golf Club, with parks, trails, and everyday amenities nearby. (id:48303)
RE/MAX Realty Specialists Inc.
114 Summerhill Drive
New Tecumseth, Ontario
Experience unparalleled luxury in Briar Hill. This exceptional bungalow, situated on a hilltop at the edge of Briar Hill, offers over $200,000+/- in upgrades, making it truly unique. Move-in ready and boasting sunset views from its private yard, this home has been meticulously built and completed from top to bottom. Main floor feature: stunning flooring throughout, Chef's kitchen with stone counters and custom-built-ins, convenient coffee bar, and main floor sub-zero wine fridge. Luxurious and accessible single-level living; primary suite with molding ceiling, customized walk-in closet, and an ensuite bathroom featuring built-in cabinetry, heated floors, a glass shower, and a custom vanity with double sinks. Main floor laundry room with custom cabinetry and garage access The walkout basement highlights finished basement ideal for relaxation and entertaining, recreation room with a gas fireplace and oversized wet bar with ample counter and cupboard space, four-piece bathroom with a steam shower, versatile additional spaces suitable for a gym, media room, office, or extra bedrooms. Additional hobby/storage room. This newer home showcases complete attention to detail with numerous upgrades, including: modern lighting fixtures, flooring and counters, laundry room, custom-built-in cabinetry throughout, added storage solutions, Hunter Douglas automatic blinds in the primary suite, interlock driveway, interlock walkway, and more. Don't miss the opportunity to own this one-of-a-kind home in Briar Hill! (id:48303)
Coldwell Banker Ronan Realty
37 Wagon Lane
Barrie, Ontario
***A Cutting Edge Retreat!*** Modern, Corner Unit, 3 Bedroom Plus Den/Office, 3Bath,. Smooth Ceiling Through Out. Open Concept Kitchen Offers Upgraded Cabinets, Granite Countertop, Under Mount Lighting, Centre Island, Breakfast Bar & Eating Area. Walk-Out To An Inviting Balcony To Enjoy Your Morning Coffee Of The Living Room! Modern Amenities & A Versatile Den Space Perfect For A Home Office. Generously Sized Primary Bedroom With 3pc Ensuite, Bright Second & Third Bedrooms With Large Windows & Closets. Minutes Away From Public Barrie South GO, PublicTransit, Highway 400, And Downtown Barrie. Close To Walking Trails, Restaurants, Costco, Big Box Stores. Barrie Southeast offers great elementary schools, Catholic and secondary schools,Special Program French Immersion. (id:48303)
Century 21 Heritage Group Ltd.
2752 Old Fort Road
Midland, Ontario
This beautifully updated 3-bedroom, 2-storey home offers the perfect blend of character, comfort, and rural living, set on a peaceful 1.77-acre property in Midland. Backing directly onto the Wye Marsh Wildlife Centre, you'll enjoy direct access to over 20 km of scenic trails for hiking, snowshoeing, and cross-country skiing right from your backyard. Originally built in 1930, this home has been thoughtfully modernized while preserving its original charm. The main level features one bedroom, with two additional bedrooms located on the upper floor. With over 2,000 square feet of finished living space above grade and a partially finished basement, theres plenty of room for family living, entertaining, or working from home. Significant mechanical upgrades include a double-wall oil tank (2015), new oil furnace (2017), submersible well pump (2019), electric water heater (2019), water softener and home filtration system (2023), and sump pump (2023). The detached workshop, equipped with new duct work and a propane furnace (2020), offers two parking spaces and a functional bathroom, perfect for hobbyists or those needing additional workspace. Inside, youll appreciate the fresh paint throughout (2025), updated light fixtures, and a combination of new flooring and baseboards installed in 2019 and 2025. The kitchen is equipped with modern appliances including a new stove (2019), dishwasher (2023), and washer and dryer set (2020). Outside, the property features a fenced one-acre dog run with multiple gates (2017), a spacious deck extension (2019), and a tranquil pond water feature added in 2024. Whether you're enjoying morning coffee on the deck or exploring the natural beauty of the marsh, this home offers a true retreat lifestyle. Located just minutes from the historic Sainte-Marie Among the Hurons, the Martyrs Shrine, grocery stores, Home Depot, and several beautiful beaches, this location combines privacy with convenience. (id:48303)
Exp Realty
2 Royal Oak Road
East Gwillimbury, Ontario
Remarkably cared for large detached 4+1 b/r home at the end of a quiet no-exit cul-de-sac backing onto ravine and miles of walking trails with inground heated salt water pool. The exterior of the brick home features a covered front porch, manicured flower beds, and a huge,very private backyard with towering trees and a deck perfect for family entertaining. There are 5 large principle rooms on the main level, including a kitchen with walk-out to deck, formal dining room, family room with fireplace, living room with bay window, and an added bonus 4-season sunroom with cozy gas fireplace and wall-to-wall windows, a great place to sit and relax at the end of the day. Four good sized bedrooms on the upper level including a primary b/r with 4 pc ensuite and W/I closet. Two large finished rooms in the basement with an extra b/r, 2 pc bath, and a rec room and tons of storage with laundry being on the main floor with access to 2 car garage. Let the kids run around the back forest, ride their bikes in the dead-end circle or swim in your heated salt water pool. You won't be disappointed with the location of this marvelous home. (id:48303)
Royal LePage Rcr Realty
24 Willow Bay Drive
Springwater, Ontario
SPACIOUS FAMILY HOME SET ON PRIVATE CUL-DE-SAC WITH AN INGROUND POOL! Tucked into a quiet cul-de-sac in the coveted community of Midhurst, this 2-storey Cape Cod-inspired home delivers comfort, space, and sophistication on a beautifully landscaped lot with mature trees, a sprinkler system, and no direct rear homes for added privacy. With nearly 4,200 finished sq ft, this showstopper offers an expansive layout ideal for family living, featuring five spacious bedrooms, abundant closet space, and incredible in-law potential with a partially finished basement and two separate staircases. Inside, enjoy hardwood flooring, pot lights, California shutters, and two inviting gas fireplaces. The kitchen features timeless white cabinetry, built-in appliances, a centre island, and a walkout to the expansive deck overlooking the backyard. Cool off all summer long in the inground saltwater pool designed for fun, relaxation, and memory-making with family and friends. Enjoy the convenience of a central vacuum system, main floor laundry with garage access, and a spacious driveway with an attached double-car garage. Just minutes to scenic parks and trails and only 10 minutes to all the amenities along Bayfield Street in Barrie, this is a rare opportunity to live beautifully in one of the area's most desirable neighbourhoods! (id:48303)
RE/MAX Hallmark Peggy Hill Group Realty
36 Ford Street
Barrie, Ontario
WELL-LOCATED & SPACIOUS 2-STOREY HOME IN NORTH BARRIE! Welcome to 36 Ford Street, a spacious 2-storey home in Barrie's north end, ideally located directly across from West Bayfield Elementary School and close to parks, transit, churches, and everyday essentials. Curb appeal is strong with a brick front exterior, updated eavestroughs, an interlock walkway, and an extended paved driveway that's three cars wide and runs along the left side of the home to the backyard - ideal for trailer parking. The attached 2-car garage includes inside entry and two garage door openers. The fully fenced backyard features newer fencing along the left side, an interlock patio, a shed, and a dedicated dog kennel area with access from the laundry room and a gate into the rest of the yard. Inside, enjoy a freshly painted, family-friendly layout with a large eat-in kitchen offering plenty of cabinetry, pantry storage, some stainless steel appliances, and a walkout to the backyard. A formal dining room, cozy living room with a fireplace, and a bonus family room on the main level add to the functionality. Upstairs, four generously sized bedrooms include a spacious primary suite with a 5-piece ensuite. The partially finished basement offers additional potential, ready for your finishing touches. An ideal #HomeToStay for growing families looking for comfort, convenience, and room to make it their own. (id:48303)
RE/MAX Hallmark Peggy Hill Group Realty
385 Gloucester Street
Midland, Ontario
Turn-key duplex just steps from the water and downtown core with views of Georgian Bay. This lovely income generating home is perfect for first-time buyers looking to supplement their mortgage or investors looking to expand their portfolio! The main floor unit features 2 bedrooms, updated main bathroom, bright and spacious eat-in kitchen and main floor laundry. It also features a flex room which could be used a den, gym area or potential third bedroom. Cozy main floor family room and office nook with window views of the bay! The upper unit features 1 bedroom, living room with views of the water, kitchen and 3-piece bathroom. Good-sized yard with recently constructed patio, carport for parking and outside bistro area for upper unit. Close to all amenities! (id:48303)
Exit Realty True North
66 Owens Road
New Tecumseth, Ontario
Welcome to 66 Owens Rd, a spotless stunning detached two storey 4 bed, 5 washroom home with a brand new 2-bedroom basement apartment to help pay off your monthly mortgage payments! This house is over 3000 Sq Ft of open concept living space, beautiful eat in kitchen, with lots of pantry, breakfast bar & walk out to yard. Hardwood & laminate, porcelain ceramic floors, big bright windows, quartz countertops in kitchen & washrooms throughout home, 4 big bedrooms upstairs with walk in closets, Prime bed Oversize Master Bedroom With 5 Pcs En-Suite with Custom Glass Shower & Tub, 2nd bed has private Ensuite washroom, 3rd & 4th bed have semi Ensuite washrooms! Main Floor Laundry. Entrance from Mudroom to Double Car Garage, living room has a gas fireplace & is combined with kitchen! Driveway is extra wide for more parking! Home in Sought after Treetops Community Just Across From Nottawasaga Resort and Golf Course, Too many updates to mention, come see for yourself! (id:48303)
RE/MAX Premier Inc.
70 Ruthven Crescent
New Tecumseth, Ontario
Welcome To 70 Ruthven Crescent In The Heart Of Alliston, A Fantastic Opportunity For First Time Buyers, Growing Families, Or Smart Investors. This Spacious And Well Cared For 3 Bedroom, 2 Bathroom Townhome Features A Functional Layout With Open Concept Living And Dining Areas, Generous Bedroom Sizes, And An Abundance Of Natural Light Throughout. The Home Offers Excellent Flow And Flexibility, Making It Easy To Personalize To Your Lifestyle. Located In A Quiet, Family Friendly Community, You'll Enjoy The Convenience Of Being Just Minutes From Local Parks, Reputable Schools, Shopping Centres, Restaurants, And All The Everyday Amenities You Need. With Its Unbeatable Combination Of Comfort, Location, And Potential, This Property Offers Exceptional Value For Anyone Looking To Plant Roots Or Grow Their Investment In One Of Simcoe County's Most Desirable Towns. (id:48303)
RE/MAX West Experts Zalunardo & Associates Realty
2752 Old Fort Road
Midland, Ontario
This beautifully updated 3-bedroom, 2-storey home offers the perfect blend of character, comfort, and rural living, set on a peaceful 1.77-acre property in Midland. Backing directly onto the Wye Marsh Wildlife Centre, you'll enjoy direct access to over 20 km of scenic trails for hiking, snowshoeing, and cross-country skiing right from your backyard. Originally built in 1930, this home has been thoughtfully modernized while preserving its original charm. The main level features one bedroom, with two additional bedrooms located on the upper floor. With over 2,000 square feet of finished living space above grade and a partially finished basement, there’s plenty of room for family living, entertaining, or working from home. Significant mechanical upgrades include a double-wall oil tank (2015), new oil furnace (2017), submersible well pump (2019), electric water heater (2019), water softener and home filtration system (2023), and sump pump (2023). The detached workshop, equipped with new duct work and a propane furnace (2020), offers two parking spaces and a functional bathroom, perfect for hobbyists or those needing additional workspace. Inside, you’ll appreciate the fresh paint throughout (2025), updated light fixtures, and a combination of new flooring and baseboards installed in 2019 and 2025. The kitchen is equipped with modern appliances including a new stove (2019), dishwasher (2023), and washer and dryer set (2020). Outside, the property features a fenced one-acre dog run with multiple gates (2017), a spacious deck extension (2019), and a tranquil pond water feature added in 2024. Whether you're enjoying morning coffee on the deck or exploring the natural beauty of the marsh, this home offers a true retreat lifestyle. Located just minutes from the historic Sainte-Marie Among the Hurons, the Martyrs’ Shrine, grocery stores, Home Depot, and several beautiful beaches, this location combines privacy with convenience. (id:48303)
Exp Realty Brokerage
24 Willow Bay Drive
Midhurst, Ontario
SPACIOUS FAMILY HOME SET ON PRIVATE CUL-DE-SAC WITH AN INGROUND POOL! Tucked into a quiet cul-de-sac in the coveted community of Midhurst, this 2-storey Cape Cod-inspired home delivers comfort, space, and sophistication on a beautifully landscaped lot with mature trees, a sprinkler system, and no direct rear homes for added privacy. With nearly 4,200 finished sq ft, this showstopper offers an expansive layout ideal for family living, featuring five spacious bedrooms, abundant closet space, and incredible in-law potential with a partially finished basement and two separate staircases. Inside, enjoy hardwood flooring, pot lights, California shutters, and two inviting gas fireplaces. The kitchen features timeless white cabinetry, built-in appliances, a centre island, and a walkout to the expansive deck overlooking the backyard. Cool off all summer long in the inground saltwater pool designed for fun, relaxation, and memory-making with family and friends. Enjoy the convenience of a central vacuum system, main floor laundry with garage access, and a spacious driveway with an attached double-car garage. Just minutes to scenic parks and trails and only 10 minutes to all the amenities along Bayfield Street in Barrie, this is a rare opportunity to live beautifully in one of the area's most desirable neighbourhoods! (id:48303)
RE/MAX Hallmark Peggy Hill Group Realty Brokerage
197 Kennedy Avenue
Oro-Medonte, Ontario
BUILD YOUR DREAM JUST STEPS FROM LAKE SIMCOE ON THIS CLEARED 80 X 187 FT LOT! Unlock the potential of this incredible cleared residential lot just a short walk to Lake Simcoe with access to two fantastic beaches! Perfectly positioned for adventure, this property places you moments from Hawkestone Dock, the Hawkestone Yacht Club, scenic trails, and endless outdoor recreation. With Barrie and Orillia only about 15 minutes away, you can enjoy the best of both nature and city conveniences. Set on a spacious 80 x 187 ft lot offering 0.35 acres, this unique serviced property is ready for your vision with gas at the property line, electrical already available at the property, and a large private driveway in place. A dug well approximately 30-40 feet deep (not currently in working condition) and a holding tank are also on site, making this an even more exciting opportunity to create something truly special. (id:48303)
RE/MAX Hallmark Peggy Hill Group Realty
47 Briar Road
Barrie, Ontario
Top 5 Reasons You Will Love This Home: 1) Well-appointed three bedroom, 1.5 bathroom 3-level backsplit complete with a 2-car garage, offering ample living space tailored to a growing family 2) Dive into luxury with the large 18' x 36' heated saltwater pool, featuring removable steps, solar and gas heating systems, plus the option to switch to a chlorine 3) Outdoor living at its finest with a patio and gazebo, a large rear deck, and a fully fenced yard, perfect for entertaining and relaxation in the summer months 4) Conveniently located within walking distance of schools, making it an ideal home for families 5) Enjoy modern comforts with a furnace and central air conditioner installed in 2019, plus 200-amp service for all your energy needs. 1,700 fin.sq.ft. Age 54. Visit our website for more detailed information. (id:48303)
Faris Team Real Estate
Faris Team Real Estate Brokerage
210 Southview Road
Barrie, Ontario
SPACIOUS HOME WITH A REGISTERED SECOND SUITE IN A PRIME INNISHORE NEIGHBOURHOOD! Welcome to 210 Southview Road, a standout opportunity in Barries sought-after Innishore neighbourhood, just a short six-minute stroll from Minets Point Park. Set on a beautifully manicured 50 x 155 ft lot, this property offers a fully fenced backyard framed by mature trees, perennial gardens, raised garden planters, a garden shed, and multi-tiered decks with a gas BBQ hookup - ideal for outdoor living. Over 2,000 sq ft of finished space delivers comfort and versatility, including an updated kitchen with stainless steel appliances and white cabinetry, a dining room with a 10 ft window overlooking the backyard, and a cozy living room with a Napoleon fireplace. The rec room includes a built-in bar area with a live edge bar, kegerator, mini fridge, and cabinetry. What truly sets this home apart is the legal second suite, registered with the City of Barrie, a one-bedroom unit offering excellent flexibility for extended family, multigenerational living, or income potential. With a double-wide driveway providing parking for five and a location close to parks, schools, transit, shopping, and the Allandale Rec Centre, this #HomeToStay offers comfort, versatility, and a prime Barrie location! (id:48303)
RE/MAX Hallmark Peggy Hill Group Realty
2884 Sunnydale Lane
Ramara, Ontario
MOVE IN READY! Executive Home! Custom Built, Open Concept - Stone & Brick, Raised Bungalow On Large Lot. Quiet Cul Du Sac With Lake Views! Metal Roof, Hardwood Flooring, Cathedral Ceilings With Pot Lights, California Shutters, 200 Amp Service. Energy Efficient. Huge Windows For Sunshine All Year Round! Fibre Optic Internet. Boat Launch & Beaches Steps Away. Four Acre Park Behind! Triple Car Garage, Large Driveway. Guest Bedroom With Walk-Out To Deck! Updated With Neutral Tones Throughout. Primary Ensuite Bath W/Glass Shower & Walk-In Closet. Raised Deck With Glass Railings & Propane Hookup For Bbq. Large, Garden Shed For All Your Equipment! Murphy Bed In Basement. BONUS Large Workshop! Generac Generator. Newer 2-Stage Furnace & Hot Water Tank, Water Softener & Central Vac. Landscaped Acreage With Maple Trees, Evergreens & Granite Boulders. Driveway Edged With Armour Stones. Municipal Water. Ready For You! Nothing To Fix Or Renovate! JUST DO IT! Make your DREAMS A REALITY In PARADISE! Casino Rama & Orillia Just A Short Drive Away. Lagoon City Resort & Restaurants Down The Street! Brechin & Beaverton Minutes Away With Coffee Shops, Restaurants, Pharmacies & Grocery Stores. (id:48303)
Exp Realty
4 Main Street W
New Tecumseth, Ontario
Fantastic Mixed-Use Investment Opportunity in the Heart of Downtown Beeton! The property offers approximately 3,599 sq. ft. of total space, including a 1,200 sq. ft. retail store with a full basement ideal for a variety of business uses. The building also features three separately metered residential units: two spacious 1-bedroom apartments and one large 3-bedroom unit. Excellent income potential and strong street visibility make this an attractive option for investors or owner-operators looking to combine business and rental revenue. A rare opportunity in a growing community! (id:48303)
Coldwell Banker Ronan Realty
4 Main Street W
New Tecumseth, Ontario
Fantastic Mixed-Use Investment Opportunity in the Heart of Downtown Beeton! The property offers approximately 3,599 sq. ft. of total space, including a 1,200 sq. ft. retail store with a full basement ideal for a variety of business uses. The building also features three separately metered residential units: two spacious 1-bedroom apartments and one large 3-bedroom unit. Excellent income potential and strong street visibility make this an attractive option for investors or owner-operators looking to combine business and rental revenue. A rare opportunity in a growing community! (id:48303)
Coldwell Banker Ronan Realty
52 Baycroft Boulevard
Essa, Ontario
NEWLY BUILT HOME FT. 2599 SQFT ON A PRIV. RAVINE LOT W NO HOMES BEHIND! Welcome to your next home on Baycroft Blvd! This 2-storey home compl. in 2024 offers a tranquil retreat. The property ft. an attached double-car gar. with inside entry and a double-wide driveway for 4 cars. Inside, the expansive of living space above grade boasts 9" ceilings on the M level. The open-concept Kit. + Liv. rm showcase a gas fireplace and elegant tile + hardwood floor, while the generously sized Kit. offers upgrades including plenty of cabinetry, an island with a double sink + S.S appliances. A sep. formal Din rm and Fam rm host plush carpeting underfoot. Ascend the staircase to find a spacious Pri. Bed with a walk-in closet and luxurious ensuite ft. a large glass-walled shower, dual vanity, and soaker tub. Three add. BRs share a 2nd Bath. The unfin. WO basement + 2nd entr. from the garage, holds great pot. for developing a 2nd unit. A proposed base. apartment consists of 2 BRsis drawn by Dinh Design (id:48303)
RE/MAX Premier Inc.
54 Sandhill Crescent
Adjala-Tosorontio, Ontario
This beautifully upgraded 4-bedroom detached home is just 1 year old and showcases the perfect blend of style and functionality. Featuring an open-concept layout with separate living and dining areas, it offers a warm, spacious environment ideal for modern living. The sleek, modern kitchen is finished with quartz countertops and premium touches throughout. With ample parking for up to 8 vehicles, this home combines comfort, elegance, and exceptional convenience in one impressive package. (id:48303)
King Realty Inc.
156 Stonemount Crescent
Essa, Ontario
Welcome To 156 Stonemount Crescent In Angus One Of The Best Values On The Market Today. This Spacious 3 Bedroom, 3 Bathroom Townhome Offers A Smart, Functional Layout With Bright Open Concept Living, A Partially Finished Basement Ideal For A Rec Room Or Office, And A Generously Sized Backyard With Rare Rear Garage Access. Perfectly Located In A Quiet, Family Friendly Neighborhood, This Home Is Just Minutes From Base Borden And Close To Parks, Schools, Shopping, And All The Everyday Amenities Angus Has To Offer. Whether You're A First Time Buyer, Investor, Or Growing Family, This Property Delivers Unbeatable Value, Space, And Convenience In One Of The Area's Most Desirable Communities. (id:48303)
RE/MAX West Experts Zalunardo & Associates Realty
402 - 415 Sea Ray Avenue
Innisfil, Ontario
Penthouse Condo in Friday Harbour Resort Living at Its Finest! Where luxury meets lakeside living! This stunning 1-bedroom penthouse condo offers a perfect blend of comfort and sophistication in the heart of Innisfils premier waterfront community. Featuring a bright & spacious open concept layout. 10 ceilings with Floor-to-Ceiling windows. Modern kitchen with large pantry, breakfast bar, s/s appliances, quartz countertops & backsplash. Walkout to balcony overlooking the pool & courtyard, with views of the marina & Lakeclub. In-Suite laundry for your convenience. Plus resort-style amenities: Award winning golf course, private marina, outdoor pool & hot tub, beachfront, playground, fine dining & cafes along the boardwalk, shops, boutiques & year-round events, nature preserve with walking trails for the outdoor enthusiasts. (id:48303)
Keller Williams Experience Realty
36 Ford Street
Barrie, Ontario
WELL-LOCATED & SPACIOUS 2-STOREY HOME IN NORTH BARRIE! Welcome to 36 Ford Street, a spacious 2-storey home in Barrie’s north end, ideally located directly across from West Bayfield Elementary School and close to parks, transit, churches, and everyday essentials. Curb appeal is strong with a brick front exterior, updated eavestroughs, an interlock walkway, and an extended paved driveway that’s three cars wide and runs along the left side of the home to the backyard - ideal for trailer parking. The attached 2-car garage includes inside entry and two garage door openers. The fully fenced backyard features newer fencing along the left side, an interlock patio, a shed, and a dedicated dog kennel area with access from the laundry room and a gate into the rest of the yard. Inside, enjoy a freshly painted, family-friendly layout with a large eat-in kitchen offering plenty of cabinetry, pantry storage, some stainless steel appliances, and a walkout to the backyard. A formal dining room, cozy living room with a fireplace, and a bonus family room on the main level add to the functionality. Upstairs, four generously sized bedrooms include a spacious primary suite with a 5-piece ensuite. The partially finished basement offers additional potential, ready for your finishing touches. An ideal #HomeToStay for growing families looking for comfort, convenience, and room to make it their own. (id:48303)
RE/MAX Hallmark Peggy Hill Group Realty Brokerage


