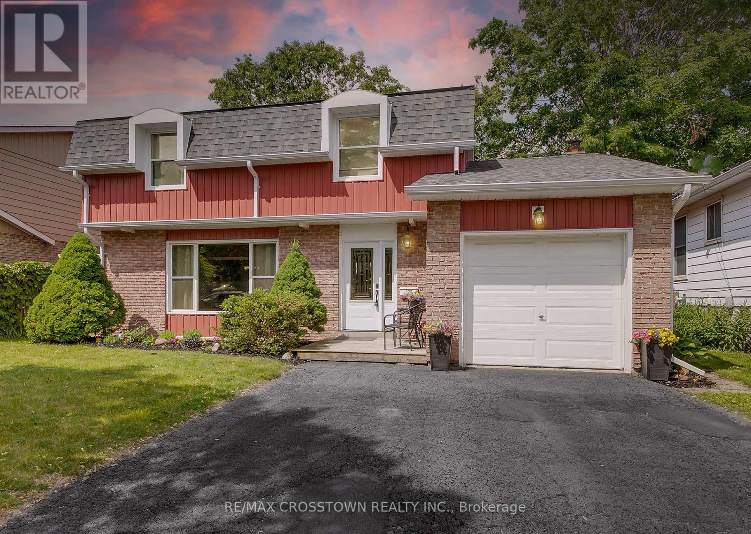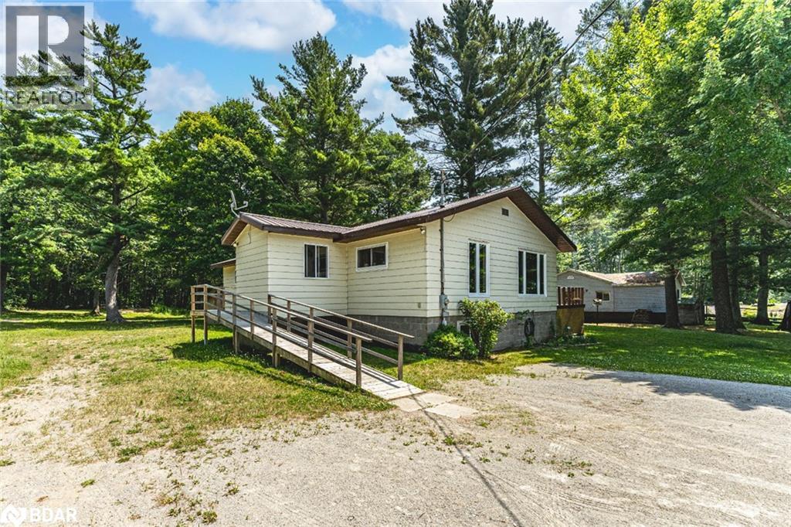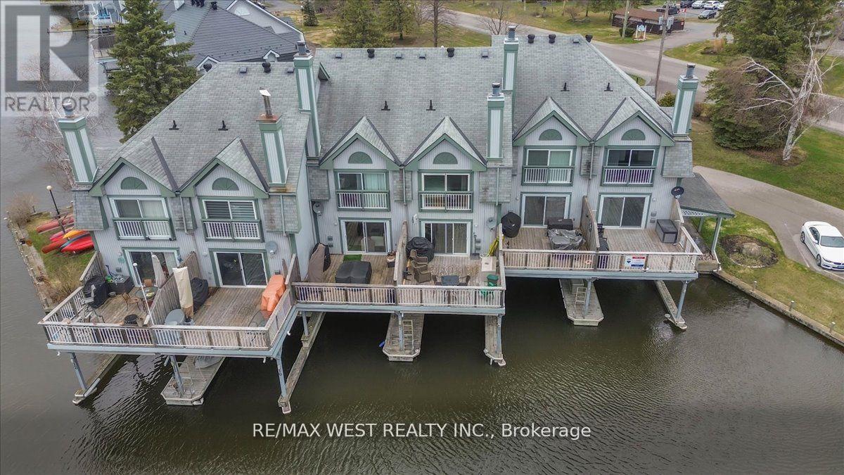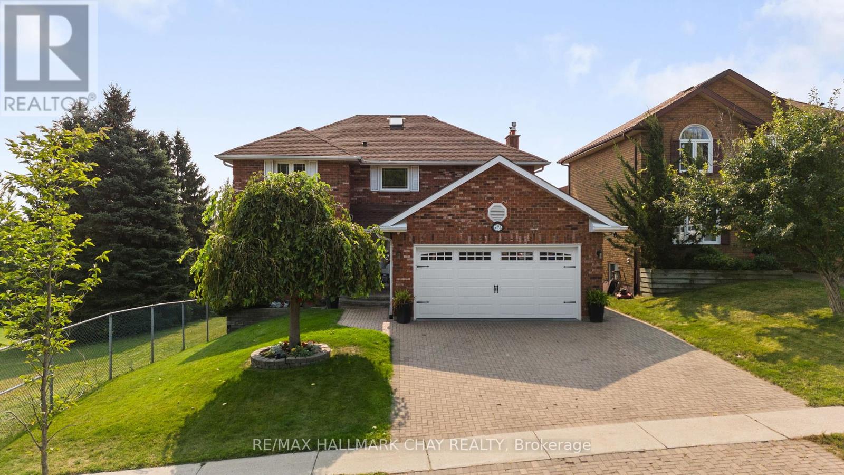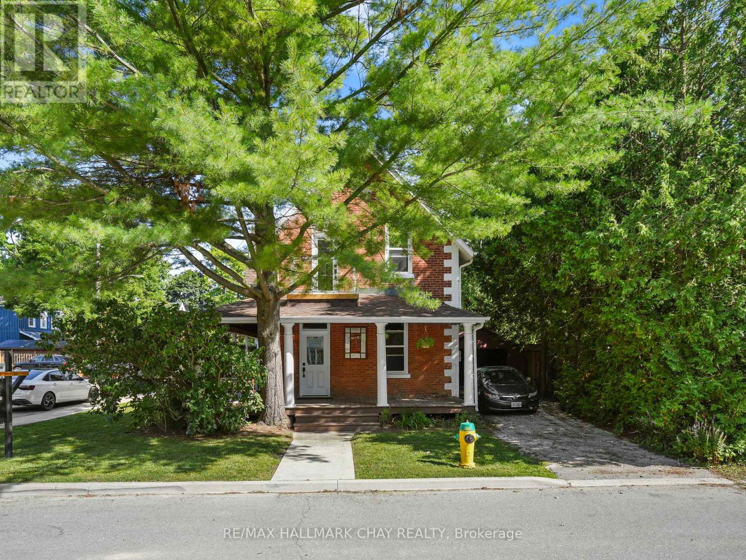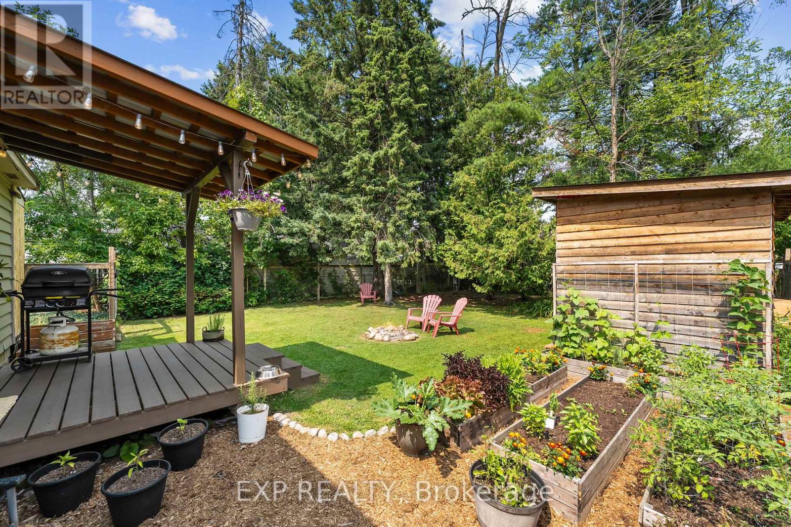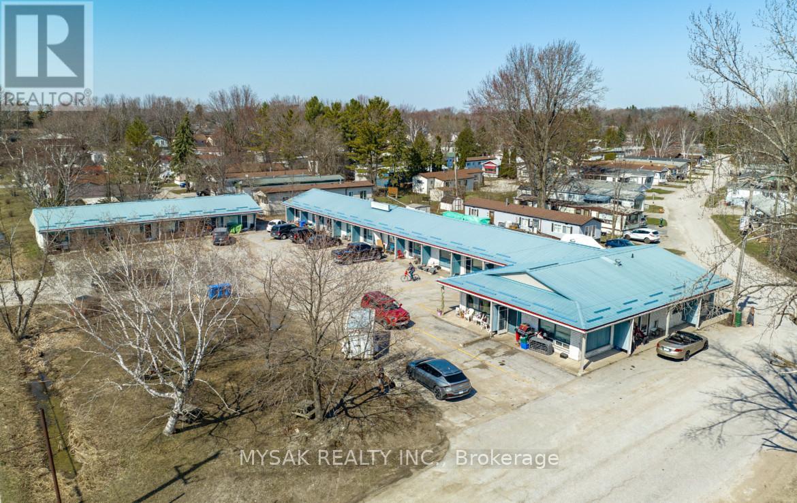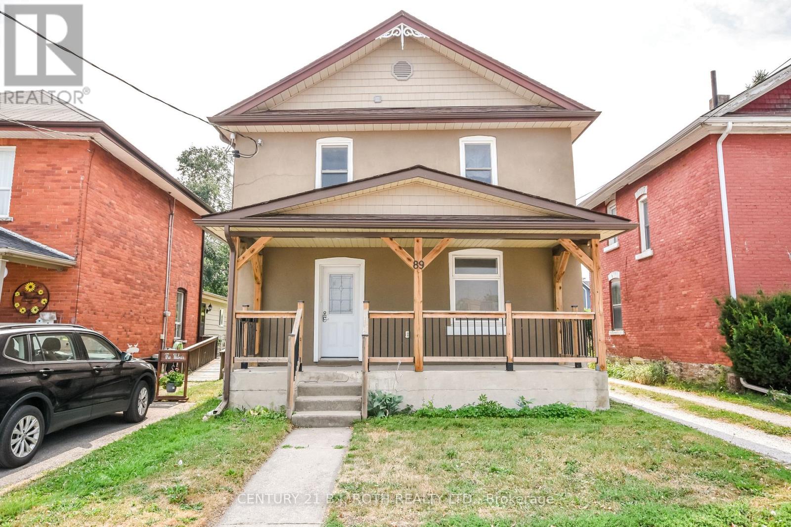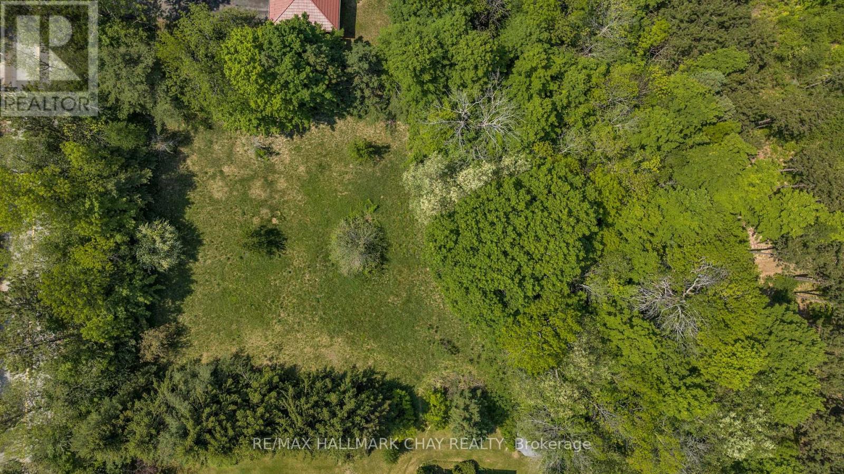122 Marshall Street S
Barrie, Ontario
Welcome to this beautiful two-story brick house located in the highly desirable, family-friendly neighborhood of Allandale in Barrie. Sitting on a 50 X 110 lot and approximately 1500 sq. ft., this inviting and well-maintained home offers 4+1 bedrooms and 2 bathrooms, making it perfect for growing families or those seeking extra space. Step into the updated kitchen, designed for both function and style. Relax in the cozy family room, featuring a gas fireplace, perfect for warm, inviting evenings. Enjoy outdoor living in the backyard, complete with a newer fence, offering privacy and a safe area for kids and pets to play. The house features tile, hardwood and laminate throughout. Additional updates include new roof (2018), new fascia and eavestroughs (2018), furnace (2019), windows (2019) and water heater (2024) offering peace of mind and energy efficiency. Many room have all been freshly painted and are move in ready. This home is just a short walk to the Allandale Recreation Centre, a walking trail and is ideally located close to shopping and restaurants as well as easy access to Highway 400 and the GO train, perfect for commuters. Don't miss this opportunity to own a well-loved family home in one of Barrie's most established and desirable neighborhoods! (id:48303)
RE/MAX Crosstown Realty Inc.
759 Essa Road
Barrie, Ontario
Perfect place to call home in the south end of Barrie! Close to all amenities including shopping, groceries, and Highway 400! This unit comes with a driveway parking spot, brand new laundry machine shared with only one other unit, and a large open concept modern design. Come see why this is where you want to live! (id:48303)
Century 21 B.j. Roth Realty Ltd.
332 Baxter Loop Road
Honey Harbour, Ontario
COZY BUNGALOW ON OVER 1 ACRE ACROSS FROM GEORGIAN BAY WITH PRIVATE FORESTED BACKDROP! Imagine starting your day at 332 Baxter Loop Road with the sparkle of Georgian Bay just across the road, your boat waiting at the CNC Marina steps from your door, and a day of fishing, island hopping, or exploring the shoreline ahead. This 1,400 sq ft bungalow sits on a very private 1.13-acre lot backing onto lush forest with no direct rear neighbours, offering space for gardens, outdoor living, and quiet moments under the trees while you enjoy the surrounding nature. Only 5 minutes to Honey Harbour’s shops, restaurants, and general store, with Port Severn, Waubaushene, Coldwater, and Midland all close by, you’ll also enjoy nearby hiking trails, Georgian Bay Islands National Park, prime fishing spots, and Oak Bay Golf Course just 13 minutes away. The bright eat-in kitchen features a charming brick feature wall and an arched doorway, while the living room offers oversized windows and a sliding walkout to the large side deck, perfect for morning coffee or summer dinners. Three main floor bedrooms, a 4-piece bathroom, and a freshly painted interior provide a fresh, welcoming space, with a full, unspoiled basement ready to suit your needs. A #HomeToStay where your vision can turn potential into something unforgettable. (id:48303)
RE/MAX Hallmark Peggy Hill Group Realty Brokerage
445 Peter Street N
Orillia, Ontario
This fully updated 3+2 bed, 4 bath home in Orillia's desirable North Ward offers over 2,400 sq ft of finished living space on a 259 ft deep lot. Enjoy peace of mind with major updates including: a steel roof, windows & doors, siding, insulation upgrades, soffit fascia eaves HVAC furnace/heat pump and more! The upper level features a stunning open-concept layout with high ceilings, a beautifully designed kitchen with quartz countertops and an oversized island perfect for family gatherings or entertaining. The main living space also includes multiple seating areas and a cozy sitting area with a fireplace, adding warmth and charm.Upstairs includes 3 bedrooms, including a primary suite with 3-piece ensuite, freestanding tub, with a beautiful brick accent. The finished basement offers a 4th & 5th bedroom, full bath, laundry, and generous storage. The backyard has beautiful mature trees, a brand new deck (2025) and a detached shed for storing seasonal items and equipment. Steps to Couchiching Golf Club, highway access, and all local amenities.This home is truly turn key, and needs to be seen to be fully appreciated. Book your showing today! (id:48303)
Right At Home Realty
17 Sophie Lane S
Ramara, Ontario
Welcome To Lake Point Village! A Vibrant Community With Many Activities Such As Game Nights, Book Clubs, Sewing Groups, Dance Parties, & More! Nestled In Great Location, Close To Tons Of Beautiful Beaches, Provincial Parks, Schools, & Just 15 Minutes to Orillia & Casino Rama! This Beautiful Upgraded Bungalow Features A Welcoming Front Porch To Enjoy Mornings. Main Level Boasts Hardwood Flooring Throughout, Upgraded Lighting, California Shutters And 2 Stunning Fireplaces! The dining room features a beautiful propane fireplace, ideal for hosting family and friends. The spacious living room boasts another propane fireplace, complemented by a striking stone feature wall. Pot lights and large windows throughout flood the space with natural light, while a walk-out leads to the backyard. The large, open kitchen is equipped with stainless steel appliances, a double sink, and a combined breakfast bar area. The primary bedroom includes a 3-piece ensuite, a generous walk-in closet, broadloom flooring, and a beautiful ceiling fan. An additional bedroom with hardwood flooring and a 4-piece bathroom complete the space. Outside, the patio offers a perfect spot for relaxing on warm summer days. The 2-car garage provides ample storage and parking, with space for two more vehicles in the driveway. (id:48303)
RE/MAX Hallmark Chay Realty
12 Ross Street
Barrie, Ontario
Welcome to 12 Ross Street! A charming one and a half storey detached home in the heart of Barrie! This property features 2 spacious bedrooms and a full 4-piece bathroom on the main floor, with 2 additional bedrooms upstairs offering great flexibility for families, guests, or home office needs. The unfinished basement provides excellent potential for future customization or storage. Perfect for first-time buyers looking to enter the market or savvy investors seeking a valuable opportunity in a prime location. Enjoy being just steps away from all the shops, restaurants, and waterfront attractions that downtown Barrie has to offer. This one wont last long! Book your private showing today! (id:48303)
Right At Home Realty
25 Amsterdam Drive
Barrie, Ontario
MODERN DESIGN, SMART UPGRADES & AN UNBEATABLE LOCATION! Step into comfort, convenience, and modern design in this upgraded Dalton model home, offering 1,989 finished square feet in the sought-after Innishore neighbourhood. Located in a master-planned community with trails, bike paths, playgrounds, and a 12-acre sports park, this home is a 6-minute stroll to Queensway Park and moments from schools, shopping, commuter routes, and daily essentials. Spend weekends exploring the waterfront, relaxing at Centennial Beach, or heading to Friday Harbour Resort, with ski hills, golf courses, and year-round recreation all within 30 minutes. This home impresses from the start with a striking brick exterior, stylish front door with sidelights and transom windows, and a welcoming covered porch. Inside, the foyer flows to an open-concept main level featuring a gas fireplace, smooth ceilings, recessed pot lights, and a back-deck walkout. The kitchen shines with quartz counters, a breakfast bar for five, a chimney-style range hood, a tiled backsplash, and an undermount sink. Upstairs, the primary suite boasts a walk-in closet and a sleek 4-piece ensuite with dual sinks, a frameless glass shower, quartz counters, and a built-in niche. The upgraded 4-piece main bath is thoughtfully designed for busy households with a separate vanity and water closet, while the smart laundry system brings everyday convenience right where you need it. The unfinished basement is bursting with potential, with enlarged windows for natural light, a bathroom rough-in, and endless opportunities to create your ideal lower level. Packed with thousands in premium builder upgrades, this #HomeToStay features wood composite and tile flooring throughout, a stylish trim and stair package, central A/C, HRV, a bypass humidifier, central vac rough-in, and a 7-year Tarion warranty for lasting peace of mind. Sophisticated and designed for modern living, this is your chance to own a home that truly has it all! (id:48303)
RE/MAX Hallmark Peggy Hill Group Realty
9 - 24 Laguna Parkway
Ramara, Ontario
Welcome to your waterfront Oasis! This meticulously maintained and thoughtfully updated 3-storey townhouse is a dream come true for water enthusiasts. Featuring direct access to Lake Simcoe and a private 21 ft covered boat slip, this home offers the ultimate waterfront lifestyle. Step into the spacious open-concept living area, where a functional kitchen awaits complete with updated stainless steel appliances. Enjoy seamless indoor-outdoor living with a large deck that boasts stunning direct waterfront views. Recently upgraded high quality flooring throughout the upper level. The primary bedroom is a true retreat, offering panoramic water views, a walk-in closet, and a beautiful 5-piece ensuite including a jet tub. The main level features a cozy family room with an updated fireplace and walk-out access to your covered boat slip. Don't miss this incredible opportunity! High Speed Internet, Short walk to Marina, Restaurants, Tennis Courts, Park & Beach. 25 Mins to Orillia, 90 mins to Toronto. (id:48303)
RE/MAX West Realty Inc.
292 Leacock Drive
Barrie, Ontario
Welcome Home!!! This 4 + 1 Bedroom Gregor Built all brick 2 storey, located next to the park is incredible! Over 2450 sq ft plus full fnishedwalkout basement with 1 bedroom in-law apartment and separate entrance. You still have a separate recroom with freplace in walkoutbasement for your enjoyment. Not to mention the walkout to your awesome inground pool, cabana, mature trees and much more! Almost allhardwood on main foor. Large eat-in kitchen with walkout to deck overlooking the spectacular backyard. Separate living room and dining room,as well as main foor family room with freplace. Main foor laundry with inside entry from garage. . Upstairs features 4 great bedrooms.Awesome primary with beautiful views, not to mention the updated 3 piece ensuite with heated foors. All furniture in Apartment Except Bed &Stand INCLUDED; Lower level Patio table & chairs INCLUDED; Kitchen table & four chairs (not stools) included, 2 Desks in Ofce (not stenochairs) included. New Carpets(stairs & upstair 2 bedrooms) 2017, Hardwood Flooring in Ofce 2017, 16'x32' Mountain Lake Inground Pool withautomated system, Robotic Cleaner & Waterfall, Aluminum Pergola on deck 2018,New Central Vac Accessories 2018, Pump House 2019,Medallion Gate 2019, New Roof 2019, New Garage Door & Opener 2021, New Furnace & A/C 2021, Renovated Laundry (new stackable W/D) & 2pc Bathroom 2022, New Deck 2024, Extended Back Shed 2024, 200 Amp Service 2024, New heater & cell (pool) 2024, New Microwave 2025.Great commuter location! +++ (id:48303)
RE/MAX Hallmark Chay Realty
3 Weeping Willow Drive
Innisfil, Ontario
Welcome to your new home. Located in the vibrant adult lifestyle community of Sandycove Acres South. This well maintained bright and spacious 2 bedroom, 1 bath and a den Royal model is conveniently located close to the main community halls and outdoor heated saltwater pool. The exterior was painted in 2023 and the shingles replaced in 2021. There is a covered back entrance with a ramp for easy access, and a front entrance deck with a ramp and a pergola for afternoon shade. The furnace and A/C unit were replaced this year and an 8x10 metal garden shed provides ample exterior storage at the rear of the home. The interior floors have been recently updated with neutral grey laminate flooring and the walls are painted in a bright neutral tone with updated doors and hardware. The galley style kitchen has a new faucet, tiled backsplash, newer appliances and a pantry closet. The front entrance has a mudroom addition with a custom-built bench and storage unit. The bathroom has been updated with a new faucet, shower/bath combo and a new window. The main living space consists of a large living room with a gas fireplace, dining area and a den. The primary bedroom is large enough for a bedroom suite and has plenty of closet space. The second bedroom is a decent size with a ceiling fan. There is 2 car side by side parking. Buyer monthly fees will be $855.00 for a new land lease and land taxes of $148.23. Come visit your home to stay and book your showing today. (id:48303)
Royal LePage First Contact Realty
14 Wilson Street
New Tecumseth, Ontario
Welcome to this charming Century home, situated on a coveted street, that perfectly blends timeless character with modern convenience! Stepping inside, you will automatically appreciate all the upgrades and how well they compliment the beautiful original features that give this home its unique charm. Completely move in ready, you will find a new kitchen and appliances, new bathrooms, new light fixtures, windows throughout the main home, insulation, gas furnace, A/C, drywall, 200amp electrical panel, plumbing lines and a newer roof! All of this coupled with over 2100sqft of finished space, tons of cupboard/storage space, four bedrooms, two living areas and a bonus dining room, offering a very functional home for you and your family. Stepping outside, the wrap-around front porch is perfect for watching the world go by and the huge backyard is perfect for enjoying your time outside. The detached Garage and Garden shed add extra space for your toys and tools, and offer great additional storage space. Lastly, this home is situated on a street people strive to live on! Quiet, surrounded by nice, well kept homes, but within walking distance to downtown Tottenham. The time is now to check this special property out! UPGRADES: Roof w Transferable Warranty, Windows w Transferable Warranty, Gas Furnace, Heat Pump, A/C, Exterior Doors, Flooring, Painting, 200 amp Electrical, Drywall, Insulation in Walls & Attic, Bathrooms, Kitchen, Plumbing Lines, Light Fixtures, Flooring, Stove, Dishwasher, Micro, Washer/Dryer w Transferable Warranty. (id:48303)
RE/MAX Hallmark Chay Realty
3 Georgian Grande Drive
Oro-Medonte, Ontario
If you are dreaming of more space, more nature, more balance while not giving up any amenities of city living then keep reading. This home caters to those looking for a carefully crafted property with ample space in an environment that also provides a real sense of connection and community. Whether you are looking for a lifestyle change or already know how special living up north is and want to take it to the next level this home is for you. Backing on to protected land, this home is stunning with an amazing great room with vaulted ceilings, a floor to ceiling stone wood burning fireplace, a fabulous chef's kitchen, wonderful primary with spa like ensuite and tasteful decor and hardwood flooring throughout. The lower level has a fabulous recreation room with a walk out to a huge back yard, 2 additional bedrooms and tons of storage. Enjoy year round activities including walking and biking trails, skiing, golf, stargazing and of course full access to the Braestone farm which provides, berry and pumpkin picking, the sugar shack, and a brand new forest school for JK/SK that follows the Ontario required curriculum. Life is special at Braestone! (id:48303)
Royal LePage Estate Realty
3403 Beachview Avenue
Orillia, Ontario
Welcome To 3403 Beachview Ave A Charming Home In The Heart Of Cumberland Beach, Just One Block From Sparkling Lake Couchiching. Here, Youll Enjoy The Best Of Both Worlds: Peaceful, Nature-Filled Surroundings With Quick, Easy Access To Orillias Shopping, Healthcare, Schools, And City Conveniences. This Move-In-Ready Property Has Been Thoughtfully Updated With Modern Comforts, Including New Vinyl Flooring (2025), Blown-In Attic Insulation (2025), A Google Smart Thermostat (2025), And Bluetooth-Enabled Oven (2025). The Kitchen Shines With A New Sink And Countertop (2023), Complemented By A New Fridge (2023) For A Fresh, Contemporary Look. Step Outside To The Large Covered Porch, Perfect For Your Morning Coffee, Or Unwind In The Spacious, Private Backyard, Ideal For Hosting Friends Or Enjoying Quiet Afternoons. Located In A Friendly, Low-Maintenance Neighbourhood With Town Water And Sewer, This Home Is Just Minutes From The Lake Where You Can Swim, Boat, Fish, Or Simply Relax On The Beach. Whether Youre Searching For A Full-Time Residence, Weekend Escape, Or Retirement Retreat, This Property Offers Comfort, Convenience, And A Connection To Muskokas Natural Beauty. (id:48303)
Exp Realty
1058 Muriel Street
Innisfil, Ontario
Welcome to 1058 Muriel Street - Steps from Lake Simcoe, Fully Finished, and Move-In Ready. Situated in Innisfil's sought-after Alcona community, this 4-bedroom, 4-bathroom home offers a perfect blend of comfort, style, and convenience, just minutes from the shores of Lake Simcoe. From the moment you arrive, the charming curb appeal, landscaped gardens, and double garage set the tone for a property that's been thoughtfully cared for. Inside, hardwood floors flow across the main and upper levels, creating a warm and inviting atmosphere. The main floor offers multiple living spaces, including a welcoming family room with a gas fireplace, a formal dining area, and an eat-in kitchen with stainless steel appliances, ample cabinetry, and a walkout to the backyard ideal for both casual family meals and entertaining. Upstairs, the spacious primary suite serves as a private retreat with a walk-in closet and a bright, well-appointed ensuite. Three additional bedrooms provide plenty of space for family, guests, or a home office. The fully finished basement expands your living options with a large recreation area, dry bar, a fourth bathroom, and flexible space for a gym, playroom, or media room. Your lower level even includes a walk-in pantry! The backyard is a private, landscaped haven with mature greenery, perfect for summer barbecues, gardening, or simply relaxing outdoors. With a double driveway, attached garage with inside entry, and a location close to schools, shopping, parks, and commuter routes, this home delivers exceptional everyday convenience. Just minutes from Lake Simcoe's beaches, marinas, and walking trails, 1058 Muriel Street is more than a home it's a lifestyle. Whether you're looking for space to grow, proximity to the water, or a turnkey family home, this property checks all the boxes. Updates in the home include AC (2016), Furnace (2021), and Roof (2020). Some windows are 6 years old. Owned Solar Panels provide year-round energy! (id:48303)
Revel Realty Inc.
25 Amsterdam Drive
Barrie, Ontario
MODERN DESIGN, SMART UPGRADES & AN UNBEATABLE LOCATION! Step into comfort, convenience, and modern design in this upgraded Dalton model home, offering 1,989 finished square feet in the sought-after Innishore neighbourhood. Located in a master-planned community with trails, bike paths, playgrounds, and a 12-acre sports park, this home is a 6-minute stroll to Queensway Park and moments from schools, shopping, commuter routes, and daily essentials. Spend weekends exploring the waterfront, relaxing at Centennial Beach, or heading to Friday Harbour Resort, with ski hills, golf courses, and year-round recreation all within 30 minutes. This home impresses from the start with a striking brick exterior, stylish front door with sidelights and transom windows, and a welcoming covered porch. Inside, the foyer flows to an open-concept main level featuring a gas fireplace, smooth ceilings, recessed pot lights, and a back-deck walkout. The kitchen shines with quartz counters, a breakfast bar for five, a chimney-style range hood, a tiled backsplash, and an undermount sink. Upstairs, the primary suite boasts a walk-in closet and a sleek 4-piece ensuite with dual sinks, a frameless glass shower, quartz counters, and a built-in niche. The upgraded 4-piece main bath is thoughtfully designed for busy households with a separate vanity and water closet, while the smart laundry system brings everyday convenience right where you need it. The unfinished basement is bursting with potential, with enlarged windows for natural light, a bathroom rough-in, and endless opportunities to create your ideal lower level. Packed with thousands in premium builder upgrades, this #HomeToStay features wood composite and tile flooring throughout, a stylish trim and stair package, central A/C, HRV, a bypass humidifier, central vac rough-in, and a 7-year Tarion warranty for lasting peace of mind. Sophisticated and designed for modern living, this is your chance to own a home that truly has it all! (id:48303)
RE/MAX Hallmark Peggy Hill Group Realty Brokerage
560 West Street
Orillia, Ontario
$105K/unit at a 7.8% cap rate on a massive 38,353 sq. ft. lot. Features include 25 on-site parking spots and shared laundry facilities. Built with Concrete/block construction with a pitched steel roof for long-term durability. Located steps from Lake Simcoe and just a 5-minute drive to Hwy11 and Costco. Strong upside on rent roll in a supply-constrained rental market. Legal non conforming building. (id:48303)
Mysak Realty Inc.
550 Manly Street
Midland, Ontario
Top 5 Reasons You Will Love This Home: 1) Welcome to a thoughtfully designed 3-level sidesplit, featuring a bright main living area, three spacious bedrooms, and a finished lower level complete with a built-in TV unit, perfect for cozy nights in or hosting friends and family 2) Step outside to your own backyard oasis with a 16'x32 pool, surrounded by vibrant perennial gardens, multiple patios, charming gazebos, and a poolhouse, ideal for both summer entertaining and serene relaxation 3) Impeccably maintained with a strong sense of pride in ownership, this home is truly move-in ready, offering a fresh, well-cared-for space with no major updates required 4) Tucked in a convenient in-town location, you're just minutes from schools, parks, shopping, and essential amenities, everything you need is within easy reach 5) Whether you're starting a new chapter or looking to downsize in comfort, this home offers a welcoming, low-maintenance lifestyle in a friendly, established neighbourhood. 1,187 above grade sq.ft. plus a finished lower level. Visit our website for more detailed information. (id:48303)
Faris Team Real Estate Brokerage
89 Andrew Street S
Orillia, Ontario
Legal Duplex containing 1-Bedroom & 2-Bedroom units that would be ideal for income or extended family. This legal duplex offers a bright and spacious 1-bedroom unit and a 2-bedroom unit, both with high ceilings and modern finishes. Renovated in 2017, updates include plumbing, wiring, hydro services (separate for each unit and the common area), insulation, kitchens, bathrooms, flooring, and windows. The roof was re-shingled in 2022. The property also boasts a reinforced foundation and repointed brickwork completed during the 2017 renovations. Key Features: Legal Duplex: Fully firecoded with sprinklers in the basement for added safety. Tenant Amenities: Coin-operated laundry, keyless entry to common areas, and separate hydro meters for each unit and the common area. Modern Updates: Updated kitchens, bathrooms, flooring, and windows; roof reshingled in 2022. A blend of historical charm and modern features, with high ceilings and vintage details. Whether you're looking for an income property, a great investment opportunity, or a home for extended family, this duplex offers both comfort and peace of mind. (id:48303)
Century 21 B.j. Roth Realty Ltd.
308 - 295 Cundles Road E
Barrie, Ontario
Welcome to this beautiful 1 BEDROOM + DEN, 1 BATHROOM SUITE. Bright open concept condo, fantastic condition. Walking distance to many amenities such as The Cineplex Theatre, LA Fitness, Zehrs, Shoppers Drug Mart, LCBO, tons of restaurants including Tim Hortons, and much more! Easy access to Hwy 400, Georgian College & Royal Victoria Hospital. Great for investors, students, retirees or those working in retail, RVH or Georgian College. Den is a great size, perfect to use as a home office, gym or nursery. Low maintenance/condo fees include water. In-suite laundry, 1 outdoor parking space in front of the building. Open concept 9 ft ceilings. Upgrades include quartz countertops in kitchen and bathroom, stainless steel appliances, pot lights, engineered hardwood flooring and upgraded faucets. (id:48303)
Keller Williams Experience Realty
308 - 295 Cundles Road E
Barrie, Ontario
Welcome to this beautiful 1 BEDROOM + DEN, 1 BATHROOM SUITE. Bright open concept condo, fantastic condition. Walking distance to many amenities such as The Cineplex Theatre, LA Fitness, Zehrs, Shoppers Drug Mart, LCBO, tons of restaurants including Tim Hortons, and much more! Easy access to Hwy 400, Georgian College & Royal Victoria Hospital. Great for investors, students, retirees or those working in retail, RVH or Georgian College. Den is a great size, perfect to use as a home office, gym or nursery. Low maintenance/condo fees include water. In-suite laundry, 1 outdoor parking space in front of the building. Open concept 9 ft ceilings. Upgrades include quartz countertops in kitchen and bathroom, stainless steel appliances, pot lights, engineered hardwood flooring and upgraded faucets. (id:48303)
Keller Williams Experience Realty
Part 1 - 712 Mt St Louis Road W
Oro-Medonte, Ontario
Beautiful building lot. Border of trees around the property for privacy. Almost 1 Acre of sandy soil, great soil to build on. Services required natural gas, hydro, well and septic. Some conservation authority land on 1/4 of the way back side of property. House will require conservation authority approval but plenty of building space to build a grand home. See pictures for conservation boundaries. Developer fees the responsibility of the buyer. Nature at it's best, close to Copeland forest and Mt. St. Louis ski hill. (id:48303)
RE/MAX Hallmark Chay Realty
189 Nathan Crescent
Barrie, Ontario
Nestled in a sought-after neighborhood, this bright and spacious end-unit townhome offers 3 bedrooms, 2 bathrooms, and a welcoming atmosphere that feels like home. The main level boasts beautiful laminate flooring throughout, enhancing the flow between the open-concept living and dining areas, perfect for both everyday living and entertaining. The galley-style kitchen is equipped with sleek stainless steel appliances, and a cozy breakfast nook provides access to the private, fully-fenced backyard with a large deck, ideal for outdoor dining or relaxation. Upstairs, the generously sized primary bedroom shares the full 4-piece bathroom with the two additional bedrooms, providing a convenient semi-ensuite setup. The unfinished basement offers potential for additional storage or future development. Enjoy the convenience of being just minutes away from shopping, parks, schools, dining, the library, and more! Newer garage door. In-ground sprinkler system. Furnace 2017. This home truly offers the best of both comfort and location. (id:48303)
Sutton Group Incentive Realty Inc.
55a Chaucer Crescent
Barrie, Ontario
Well-maintained home in a sought-after mature subdivision offering 2+2 bedrooms and 2 full bathrooms. Bright and functional layout with a spacious rec room in the finished basement. The fully fenced backyard provides privacy, while a deck off the primary bedroom offers a perfect spot to relax. Move-in ready and ideal for families or downsizers alike. (id:48303)
Century 21 B.j. Roth Realty Ltd.
99 Jewel House Lane
Barrie, Ontario
Welcome to this stunning Grandview Homes-built residence, nestled in one of South Barrie's most desirable neighborhoods. Backed by a serene, private forested area, this exceptional home offers the perfect blend of luxury, privacy, and tranquility. Step inside to discover a chefs dream kitchen featuring quartz countertops, an oversized island, abundant cabinetry, stainless steel appliances, under-cabinet lighting, and pot lights throughout. The adjacent family room invites relaxation with a cozy gas fireplace and custom built-in shelving, while the open-concept living and dining areas set the stage for elegant entertaining. A convenient mudroom with inside entry to the garage offers practical everyday function perfect for busy families and seamless organization. Walk out from the kitchen to your backyard oasis spacious deck overlooking lush greenery, a relaxing hot tub, garden shed, and full fencing for total privacy. Hardwood flooring flows throughout the main level, upper hallway, and staircase, highlighted by rich wood railings. Upstairs, retreat to the luxurious primary suite, complete with a large walk-in closet and spa inspired ensuite boasting a glass-enclosed shower, stand-alone soaker tub, and double vanity. Three additional generously sized bedrooms with soft carpeting offer comfort for family or guests, while the second-floor laundry room adds everyday convenience. The expansive lower level is a blank canvas ready for your personal touch perfect for a home theatre, gym, or additional living space. Ideally located near top-rated schools, scenic parks, Wilkins Beach, nature trails, shopping, and with easy access to Highways 11 and 400, this home delivers unparalleled comfort, style, and convenience. (id:48303)
Century 21 B.j. Roth Realty Ltd.

