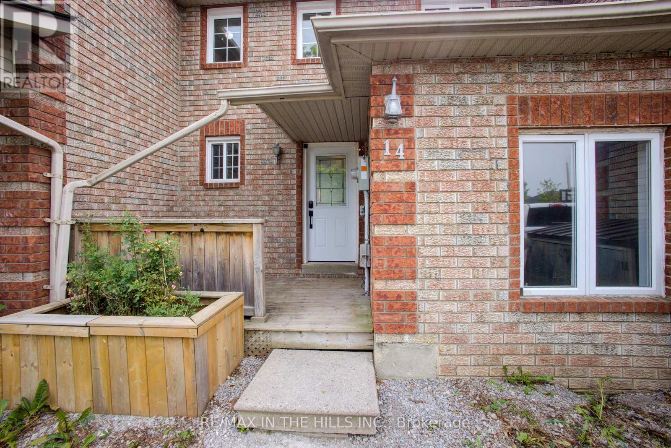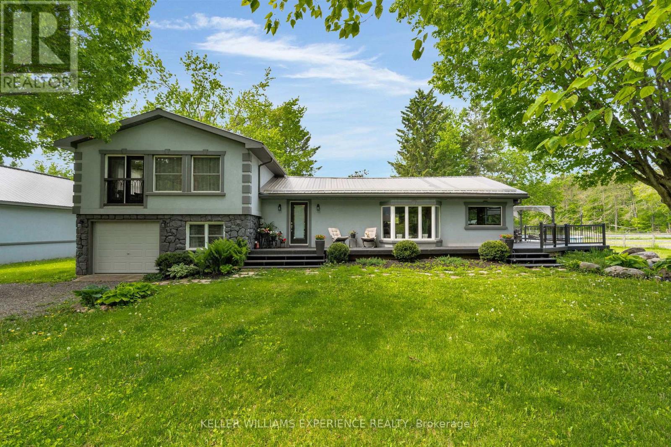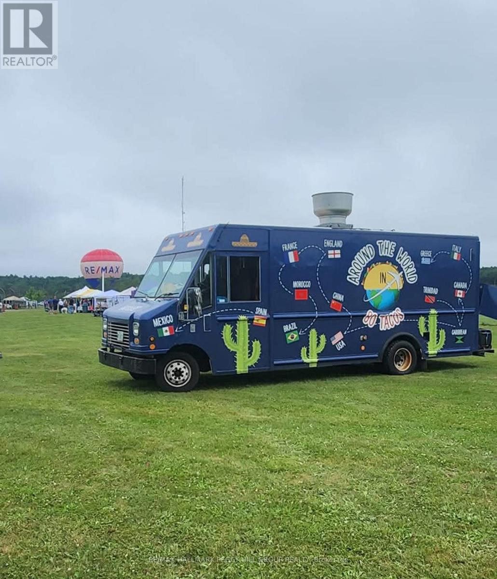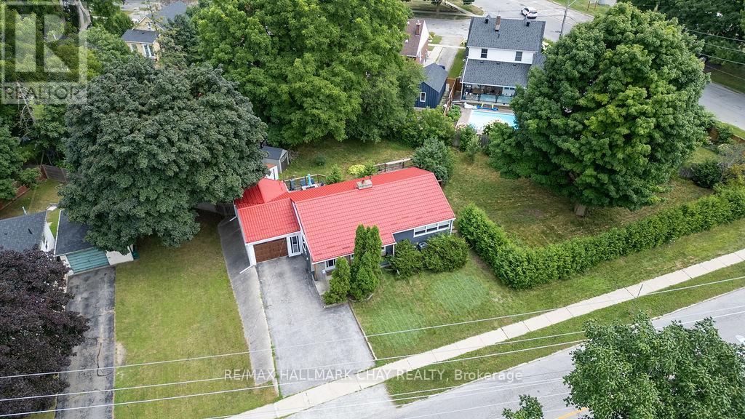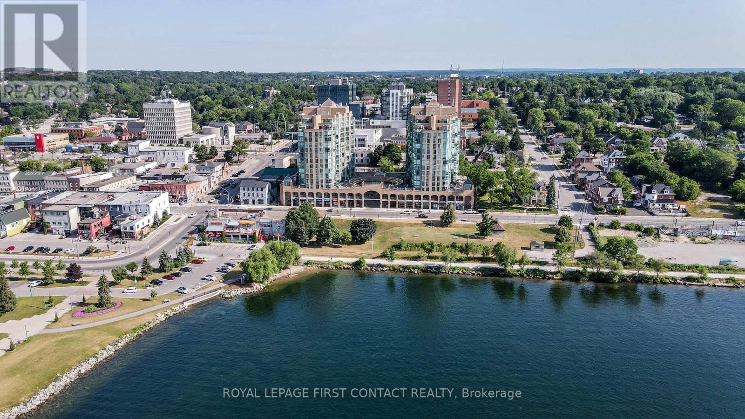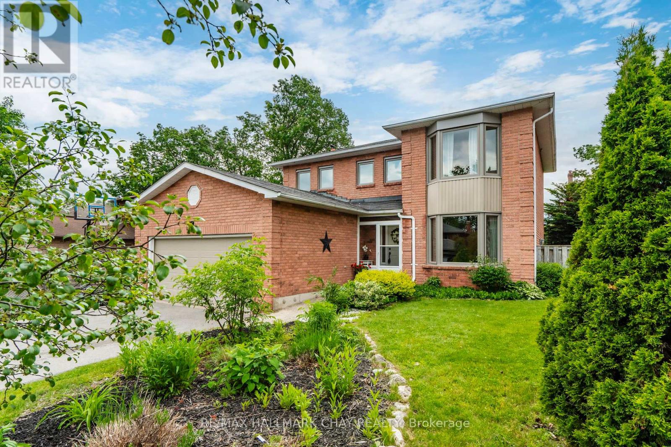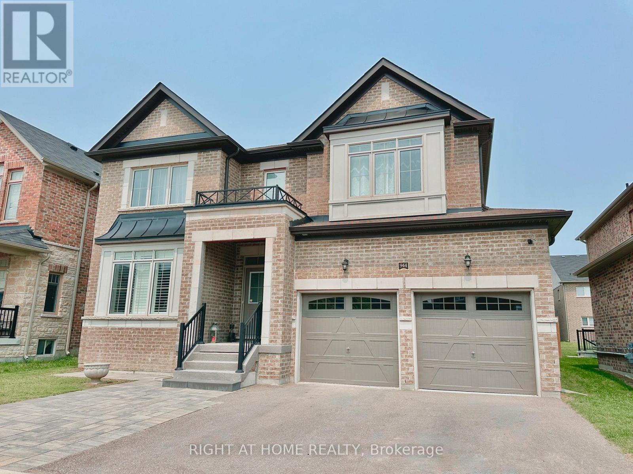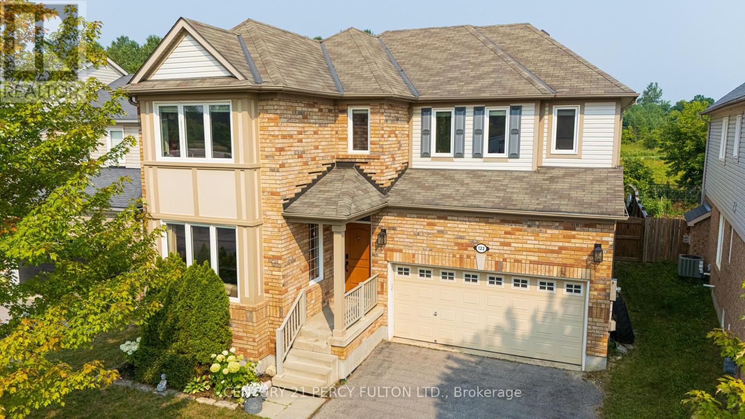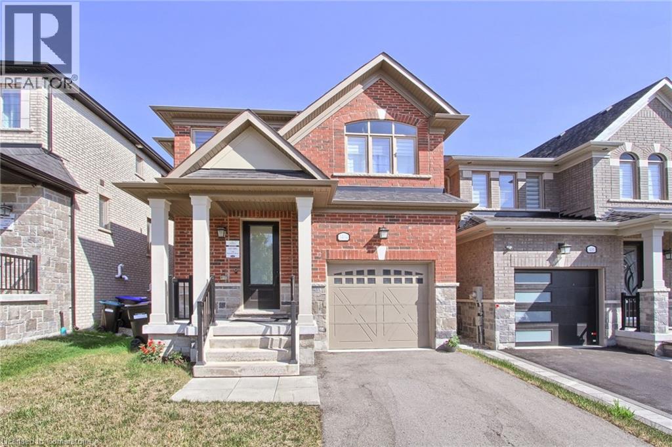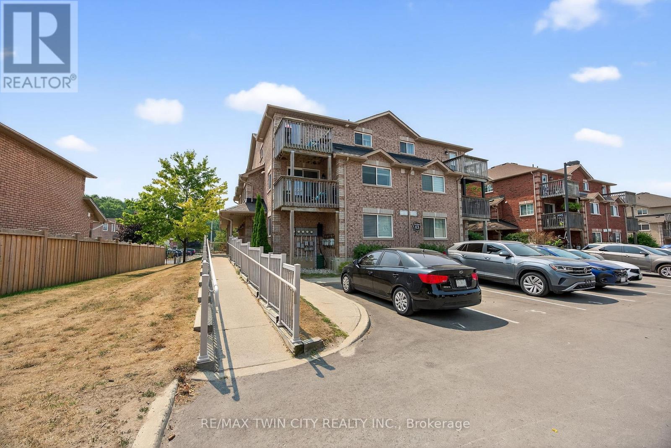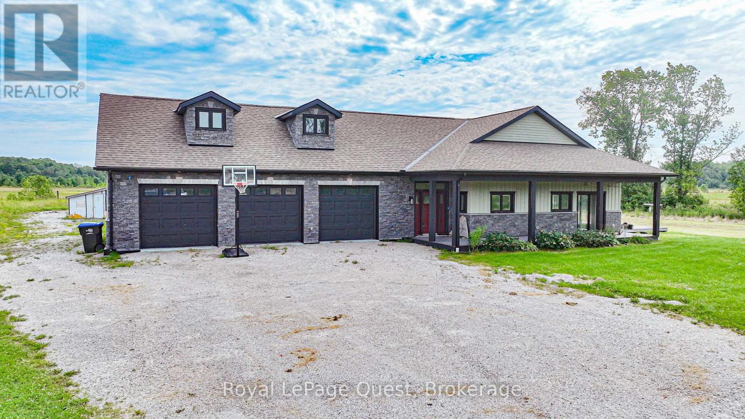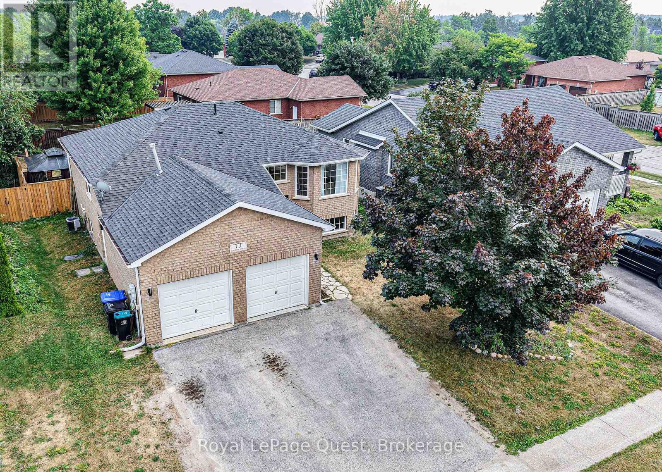99 Sproule Drive
Barrie, Ontario
Welcome to 99 Sproule Drive, a beautifully maintained all-brick raised bungalow offering 2+1 bedrooms, 2 full bathrooms, and a private backyard with no neighbours behind—backing onto peaceful green space in a sought-after family-friendly neighbourhood. The main level features a bright open-concept living and dining area with rich hardwood flooring, along with a spacious eat-in kitchen that walks out to a large deck with an awning—perfect for outdoor dining or simply relaxing with a view. The primary bedroom includes two closets and semi-ensuite access to a 4-piece bathroom, while a second bedroom offers flexibility for family or guests. You’ll also love the main floor laundry in the mudroom with a laundry sink and direct access to the drywalled garage. Downstairs, the partially finished basement features, a third bedroom with engineered hardwood, a second 4-piece bathroom, and unfinished rec room with a walkout to the fully fenced backyard—ideal for in-law potential or additional living space. Experience the ease of daily living with everything you need just moments from home. You’re only minutes to grocery stores, retail shops, public transit, school bus routes, scenic walking trails, and quick access to Highway 400. On weekends, enjoy the outdoors at Pringle Park, a 7-acre community park orr head down to Kempenfelt Bay and Centennial Beach—just 10 minutes away—for a day by the water, complete with beautiful views and a lively atmosphere. This turn-key home also includes central air conditioning, inside garage entry, and a quiet location close to schools, parks, and all essential amenities. (id:48303)
RE/MAX Hallmark Chay Realty Brokerage
14 Tunbridge Road
Barrie, Ontario
This fantastic opportunity is perfect for first-time homebuyers, families, and investors! Located on a quiet street in one of Barrie's most sought-after areas with top-rated schools, this 3-bedroom, 2-bathroom home includes a finished basement with a full bathroom and an additional bedroom. Its prime location near Georgian College and Royal Victoria Hospital adds great value. Key features include AC, washer & dryer, new carpet (2025), full interior paint (2025), newer furnace (2024), windows (2018), and shingles (2019). Walk out from the kitchen to the deck and enjoy the backyard. You'll love the easy access to Johnsons Beach, nearby parks, shopping, restaurants, entertainment, and Barrie's charming downtown. The location also offers an easy commute to the GTA, with straightforward access to the highway. (id:48303)
RE/MAX In The Hills Inc.
1398 Old Second Road N
Springwater, Ontario
Welcome to your private country retreat nestled on 78 sprawling acres in the heart of Springwater, this extraordinary property offers the perfect blend of peaceful living, recreational opportunities, and income potential. Featuring two beautifully maintained homes, this estate is ideal for multigenerational living or rental income. The main house exudes a cozy modern rustic charm, complete with a large main bathroom and a relaxing sauna, providing the perfect escape after a day outdoors. Each residence is thoughtfully designed, offering modern comfort with scenic views of the surrounding countryside. Step outside to enjoy your above-ground swimming pool, perfect for summer relaxation, or explore the network of private trails winding through the lush forested acreage ideal for hiking, ATVing, or horseback riding. For the equestrian enthusiast, this property boasts multiple horse paddocks and an impressive 5/8-mile sand race track. The race track isn't just for horsesits a multi-purpose space ideal for snowmobiling, dirt biking, or other recreational activities throughout the seasons. Whether you're training, racing, or simply having fun, the track adds excitement and versatility to this incredible property. A three-bay workshop with vehicle lifts is perfect for the car collector or hobbyist, offering ample space for storage and projects. An additional separate garden suite offers flexibility as a guest house, home office, or potential rental. Located just off a major highway, you'll enjoy easy access to Barrie, local ski resorts, golf courses, and all-season recreation. Located an hour from Toronto Pearson Airport and Muskoka Cottage Country, this property accommodates all lifestyles. Whether you're looking for a private family compound, a hobby farm, or a unique business opportunity, this one-of-a-kind estate delivers. Don't miss your chance to own this incredible Springwater sanctuary where luxury meets lifestyle. (id:48303)
Keller Williams Experience Realty
575 Harvie Settlement Road
Orillia, Ontario
A ROLLING OPPORTUNITY WITH REPEAT CLIENTS IN A FESTIVAL-FAVOURITE FOOD TRUCK! This is an exciting opportunity to take over a well-established mobile food business with a strong reputation, repeat clients, and flexible setup perfect for various locations and schedules. This business includes a valuable book of repeat and past clients who rebook with 50% deposits, providing income potential. The truck features a newer interior with contact information for the original builder available to support future servicing or modifications. Designed for versatility, its easily adaptable to a wide range of food concepts or service styles. Flexible work hours allow you to create the lifestyle you want, while regular participation in high-traffic festivals and events such as Boots & Hearts, Kempenfest, Waterfront Festival, Peggy Hill Team events, and school events offers excellent exposure and growth opportunities. Eye-catching branding and a standout truck design help attract customers wherever you go. Tons of valuable inclusions are part of the sale, making it easy to hit the ground running and continue growing a thriving business! (id:48303)
RE/MAX Hallmark Peggy Hill Group Realty
325 Innisfil Street
Barrie, Ontario
Price reduced for your consideration, Seller is open to negotiate an offer. This rare opportunity should not be overlooked with current zoning of RM2 - SP303. Multi-residential potential on this large 169 x 175 ft lot. City of Barrie draft 3 re-zoning potential, provides a UT (Urban Transition) rezone which allows up to a 12 story structure. Great opportunity with the City of Barrie anticipating double the population growth by 2051. Combine all of this with a fantastic location, Hwy 400 access, GO Train, public transit, proximity to the vibrant Barrie waterfront with all of it's activities and amenities. Don't hesitate with this amazing opportunity! (id:48303)
RE/MAX Hallmark Chay Realty
37 Park Road
Tiny, Ontario
Charming Woodland Beach Cottage Backing onto Forest, Steps to the SandLovingly cared for by the same family since 1978, this 3-bedroom, 1-bathroom cottage offers the perfect blend of rustic charm and summer simplicity. Set on a generous, private lot that backs onto lush forest, this 800 sq ft retreat features a single-car garage with workshop and cantina, plus a handy storage shed and wood shed for all your beach and backyard essentials.Step onto the spacious front deck or cozy up around the firepit on the back patio after a day in the sun. Inside, youll find a bright and open living/dining/kitchen area with large windows, paneled walls, and low-maintenance linoleum flooringperfect for sandy feet and carefree summer living.Located in the heart of Woodland Beach (Concession 2, Tiny Township), you're just a short stroll to two beach access paths and all the essentials: a convenience store, LCBO depot, local restaurant, post office, and the community centre. With its white sandy shoreline, shallow sandbars, and crystal-clear bay waters, this peaceful, family-friendly area is ideal for swimming, beachcombing, or simply unwinding.Only a 12-minute drive to Wasaga Beach or Elmvale, 30 to Midland, and 40 to Collingwood. All this just 90 minutes from the GTAmaking it an easy weekend escape or the start of a new family tradition. (id:48303)
Sotheby's International Realty Canada
52 Jewel House Lane
Barrie, Ontario
MOTIVATED SELLERS! PRICED TO SELL! WON'T STAY LONG! Welcome to 52 Jewel House Lane, located in the highly sought-after community of Innis-Shore. This stunning home offers over 2,400 square feet of comfortable living space. Boasting 4 generously sized bedrooms, this home is perfect for growing families or anyone in need of extra space. The modern kitchen features sleek appliances and an inviting eat-in area, perfect for enjoying family meals or entertaining guests. Step outside into the spacious backyard, with a 50K stone stamped deck, garden shed and gazebo offering plenty of room for outdoor activities, gardening, or simply relaxing in your private retreat. The home is ideally situated in a peaceful neighborhood while still offering easy access to local amenities, schools, and parks. The house has been recently painted and pot lights added for a more up-to-date feel. This house will not be around for long! Easily build out a perfect entertaining basement or a 2-bedroom legal basement apt with a proposed side door entrance for extra income and offset your mortgage! (id:48303)
Royal LePage Platinum Realty
811 - 150 Dunlop Street E
Barrie, Ontario
Iconic Bayshore Landing in popular East-Downtown Barrie. Located in the quiet east tower, this sun-filled, 1001 sq ft, two bedroom, two bath condo with unobstructed east-end and Kempenfelt Bay views is priced well below recent sales. Offering a flexible closing, this freshly painted unit can be yours tomorrow. Open plan Living/dining room with Banks of windows, Efficient kitchen with Breakfast bar, Cornice moldings, Large Primary bedroom with a full ensuite bath, Spacious second bedroom and 3 pc bath. Furnace replaced 2022, Large owned Locker is close to the underground parking spot. Enjoy many in-house amenities like a gorgeous Heated pool, Hot tub, Sauna, bright Work-out room, Party room and Library. Opposite Barrie's spectacular waterfront parks, trails and festivals and the marina is a short walk along the shoreline. Vibrant downtown restaurants, theatre, outdoor concerts, art gallery and library are virtually at your doorstep and the new Kennedy's grocery store is a mere block away. With this level of convenience, owning a car is optional. Condo fees include all utilities- only pay for internet and/or cable. Enjoy a care-free lifestyle and many social opportunities at Bayshore Landing. (id:48303)
Royal LePage First Contact Realty
26 Kenny Crescent
Barrie, Ontario
Welcome to 26 Kenny Crescent, a move-in ready home in a mature, family-friendly neighbourhood in central Barrie. This recently renovated property offers over 2,600 square feet of finished living space with four bedrooms and two and a half bathrooms. Set on a 52 X 107-foot lot, the home features an inviting inground pool and a sunny west-facing backyard perfect for soaking up the last rays of a long summer day. Nearly every major update has been done, including the roof, mechanicals, windows, kitchen, bathrooms, flooring, pool equipment, and even the paint. That means no renovating, no big projects just move in and enjoy. The upgraded eat-in kitchen is bright and functional with white cabinetry, quartz countertops, stainless steel appliances, and a walk-out to the backyard patio. Just off the kitchen is a spacious dining area with a large window overlooking the pool. The family room also enjoys backyard views and features a cozy fireplace, making it ideal for relaxed evenings at home. Upstairs, the generous primary suite offers a quiet retreat with a sitting area, walk-in closet, and a fully updated ensuite bath. Three more bedrooms and a beautifully renovated main bathroom complete the upper level. Downstairs, the finished basement is ready for entertaining or unwinding with a large rec room, a built-in bar, and a second fireplace ideal for movie nights, a home gym, or casual gatherings. This home is walking distance to multiple parks, elementary and high schools, shopping, and community centres. For commuters, Highway 400 is just four minutes away. If you're looking for a turnkey home in a prime location, this is your chance. (id:48303)
RE/MAX Hallmark Chay Realty
944 Larter Street
Innisfil, Ontario
This impressive 3,600 sq. ft. home features luxurious finishes with more than $200,000 in upgrades. The main level offers plenty of space with distinct dining, family, and office areas, along with a main floor 5th bedroom conveniently located, all featuring elegant hardwood floors. The beautifully designed powder room and functional mudroom complete the space. Stylish architecture throughout includes a top-of-the-line, beautifully designed and equipped kitchen that boasts an oversized center island, quartz countertops with a breakfast bar, ample cabinetry, modern lighting, and sleek stainless steel appliances. Upstairs, you'll find four large bedrooms, each with its own ensuite (Jack-and-Jill for two rooms). The primary suite features a massive walk-in closet and a 6-piece ensuite with a soaker tub, glass shower, and double sinks. Conveniently located just minutes from Lake Simcoe shores, this home features a landscaped front and backyard that add impressive value, with patio spaces, a fire pit, a shed, and plenty of green space. Additional upgrades include pot lights, wainscoting, an updated fence, and custom Hunter Douglas Zebra Blinds. This home is a must-see, don't miss out! (id:48303)
Right At Home Realty
122 John W Taylor Avenue
New Tecumseth, Ontario
This is more than a home - its a lifestyle. Welcome to your dream property: a rare opportunity to own a beautifully upgraded 4+1 bedroom, 3-bath home backing onto the historic Sir Frederick Banting Homestead. Offering unmatched privacy and tranquility with no rear neighbours, this home is nestled in a quiet, family-oriented community. Escape to your own backyard oasis featuring a saltwater in-ground pool (new liner 2025, updated heater & pump 2023), outdoor sauna, stone fireplace/pizza oven, pergola, and professionally landscaped dining and lounge areas - an exceptional setting for entertaining or unwinding in style. Inside, enjoy a bright, airy open-concept layout with 9-ft ceilings and hardwood floors throughout. The renovated kitchen offers quartz countertops, pantry, centre island, ceramic floors, LG Café stove & fridge, Miele dishwasher and a water system softener and reverse osmosis system. It flows seamlessly into the eat-in area and family room with gas fireplace. The main floor also features a formal dining room with coffered ceilings and a versatile front room ideal as a living room or private home office. Upstairs features 4 spacious bedrooms, including a primary retreat with walk-in closet and renovated ensuite showcasing a soaker tub and glass walk-in shower. A 2nd floor laundry room adds everyday convenience. The finished basement expands your living space with a bedroom, home theatre, bar area, storage, and a rough-in for a bathroom - offering flexibility for multi-generational living or future rental use. Located across from a school and just minutes to parks, trails, and local amenities, this home offers the ultimate blend of comfort, functionality, and lifestyle for families, upsizers, and those who love to entertain or spend time outdoors. (id:48303)
Century 21 Percy Fulton Ltd.
32805 Thorah Side Road
Brock, Ontario
Incredible Country Retreat Set On 3+ Picturesque Acres Featuring A Charming 3 Bedroom Bungalow. A Rare And Unique Find Offering Small Acreage That Lends Itself To Keeping A Few Horses, Goats, Chickens Or Other Animals. This Property Is Well Suited With Open Space And Includes A Large, Fenced Area For Pets Or Livestock, Complete with a Box Stall And Plenty Of Room To Expand With Gardens, Outbuildings Or Paddocks. An Inviting Opportunity To Enjoy Rural Living With Room To Grow And Explore Self-Sufficiency In A Private And Tranquil Surrounding. Inside, The Home Features A Spacious Bright Open-Concept Kitchen/Dining And Living Area With Large Windows Throughout That Fill The Space With Natural Light. The Family Room Includes A Walkout To Newer Deck Overlooking The Sprawling Backyard. Recent Updates Include Shingles And Flooring. Complete With Built-In Direct Access From Oversized 2 Car Garage. Carpet-Free Home. Conveniently Located Just Minutes From Beaverton And Lake Simcoe, 30 Mins To Orillia And Lindsay, And 45 Mins To The 404. This Property Provides The Perfect Blend Of Peaceful Country Living With Quick Access To Amenities Via Highways 12 And 48 And So Much More. Thoughtfully Maintained With Pride Of Ownership. An Extraordinary Rare Find In This Price Range. (id:48303)
RE/MAX All-Stars Realty Inc.
25 Marshall Street
Barrie, Ontario
STYLE, SPACE & SERIOUS KITCHEN ENVY IN THE HEART OF ALLANDALE! This one’s got all the character, style, and functionality you’ve been waiting for - set in an established neighbourhood just minutes to the lake, beach, GO Station, schools, trails, Allandale Rec Centre, shops, and even a park with a playground and skating rink just a short walk away. The curb appeal is dialled in with a paved driveway (no sidewalk!), black shutters, an oversized garage with high ceilings and extra storage, plus an enclosed front porch that doubles as the perfect mudroom drop zone. Step into a bright, multi-level layout where sunlight pours through large windows and design details pop at every turn. The fluted wood accent wall in the living area brings warmth and style, while the kitchen is an absolute showstopper, think crisp white cabinetry with some glass fronts, gleaming brass hardware, subway tile backsplash, stainless steel appliances, generous counter space, and a massive island made for gathering. Four roomy bedrooms offer flexibility for family, guests, or that dreamy main floor office setup. Downstairs, the rec room invites cozy nights in with a gas fireplace, powder room, and loads of storage. Out back, unwind or entertain on the large deck under the shade of mature trees. There’s personality in every corner of this #HomeToStay - and it shows! (id:48303)
RE/MAX Hallmark Peggy Hill Group Realty Brokerage
1404 Blackmore Street
Innisfil, Ontario
Welcome to this beautifully crafted all-brick home located in the heart of Alcona, Innisfil. Built in 2021, this 3-bedroom, 3-bathroom residence offers above ground 1,933 square feet of thoughtfully designed living space, featuring hardwood flooring on the main level. The open-concept main floor showcases a stunning chefs kitchen complete with quartz countertops, extended white cabinetry, stainless steel appliances, a breakfast bar, and a walkout to a private, fully fenced backyard with a deck ideal for outdoor entertaining. The spacious living room with a fireplace and a formal dining area provide the perfect setting for gatherings. Upstairs, the primary suite impresses with a walk-in closet and a luxurious 5-piece ensuite. Two additional bedrooms are served by a 4-piece bathroom, while the second-floor laundry room adds daily convenience. The unfinished basement offers future potential. Ideally located just minutes from schools, parks, shops, a public library, local restaurants, and Innisfil Beach, this home offers the perfect blend of comfort, style, and convenience. (id:48303)
Royal Canadian Realty Brokers Inc
52 Cundles Road E Unit# Unit 1
Barrie, Ontario
This bright and modern 2-bedroom, 1-bath unit offers 900 sq ft of thoughtfully designed open-concept living space. Large above-ground windows flood the interior with natural light, creating a warm and inviting atmosphere. Enjoy the convenience of in-suite laundry and a full kitchen with all appliances included. Additional features include forced air heating and cooling for year-round comfort and two parking spaces in the private driveway, Conveniently located close to Highway 400, downtown Barrie, shopping, and restaurants, this unit offers both comfort and accessibility in a prime location. (id:48303)
Keller Williams Experience Realty Brokerage
20 Chippawa Court
Barrie, Ontario
Located on a quiet court in Barries east end, this well-maintained home offers practical features and strong potential for a variety of buyers. The main floor has an open-concept layout with a functional kitchen and breakfast bar. A family room addition (2016) provides extra living space and includes an 8-ft sliding door walkout to a 16 x 10 deck. There are three bedrooms and a 4-piece bathroom on this level. The finished lower level includes a rec room with a gas stove, a 3-piece bathroom, and walkout access to a second deck offering potential for an in-law suite or rental setup. A key feature is the 24 x 16 workshop, equipped with its own electrical service, a 12-ft door, and a 6-ft side door. Theres is also an oversized single garage with an attached storage room and a separate entrance. This property offers flexibility for those who need workspace, extra storage, or income potential. Convenient access to schools, shopping, and commuter routes adds to its appeal. Book your showing today (id:48303)
Century 21 B.j. Roth Realty Ltd.
32 Lonsdale Place
Barrie, Ontario
Charming Sidesplit in Prime Barrie Location tucked away on a quiet, family-friendly cul-de-sac, this well-maintained 3-bedroom sidesplit offers a fantastic opportunity in one of Barrie's most convenient neighbourhoods. Located just minutes from Bayfield Street, enjoy easy access to shopping, restaurants, schools, parks, RVH, and Highway 400; everything you need is right at your doorstep. Inside, you'll find a bright and functional layout featuring three spacious bedrooms plus a dedicated office, perfect for remote work or a guest space. The full bathroom includes a relaxing Jacuzzi tub, while the lower level offers a cozy rec room, bar area for entertaining, a convenient 2-piece bath, and a large laundry room with plenty of storage. Set on a mature lot in a sought-after area, this home combines comfort, space, and location an ideal choice for families, downsizers, or first-time buyers. (id:48303)
Century 21 B.j. Roth Realty Ltd.
83 Goodwin Drive
Barrie, Ontario
Beautiful 2-Story Corner Unit Condo/Townhouse is a Must See! This Stunning Open-Concept Living has Lots of Natural Light, Luxury Vinyl Flooring. The Main Floor has Spacious Living Room with a Balcony & Kitchen with Eat-In has a new Stove and Dishwasher. Also on the Main Floor is a convenient Laundry/Utility Room. The Upper Floor has a Large Primary Bedroom with Ample Closet Space & a Balcony! It also has 2 other Bedrooms and a Lovely 4-pc Bathroom. For summer months, there is a Central Air Unit. Hassle-free living with no grass cutting or snow removal. Located Close to Barrie South Go Station, Grocery stores, Amenities, great Schools and the 400! Easy Living in a Wonderful Neighbourhood! (id:48303)
RE/MAX Twin City Realty Inc.
56 Calypso Avenue
Midhurst, Ontario
Welcome to 56 Calypso Avenue! This Sundance Homes Grove Model boasts a whopping 2939 SQFT of living space. Tastefully upgraded with 6 Hardwood Floors, and Matching 13x13 tiles throughout the home. The main living space boasts massive bright windows over looking a tranquil green space and pond. This home is designed with entertaining in mind, with a massive kitchen, breakfast room and servery and pantry leading into the formal dining space. Enjoy coffee on the balcony through the double doors in the kitchen. A well sized office greets you at the front of the house with a well sized office, perfect for WFH days. Upstairs, there's room for the whole family! The primary bedroom features a walk in closet, spa like ensuite with stand alone tub and a bonus wellness room! Two more generously sized bedrooms connected through a jack&jill bathroom and a 4th bedroom with its own ensuite, perfect for the eldest child, or live in family member. second floor laundry and a study/loft space complete the top level of the home. Unfinished basement has endless potential with bathroom rough-in and walk out doors into the rear yard! Don't Miss This One! (id:48303)
Right At Home Realty
7761 Mcarthur Side Road
Ramara, Ontario
Did your power go out during the Ice Storm this winter? Were you left in the dark and cold for a week? Did your basement flood leaving you to deal with insurance? Would your life be better if you never had to worry about power outages or floods again? LOOK NO FURTHER! Discover the perfect blend of eco-friendly living and modern comfort in this beautifully designed off-grid home. Powered by a solar system and backed by a propane generator, this home offers true independence from traditional utilities. Nestled on a serene 2-acre lot, surrounded by 100 acres of pristine farmland, this property provides a rare opportunity for sustainable living with stunning views and unparalleled privacy. Key features include: 3 Bedrooms, 2.5 Bathrooms that are spacious and thoughtfully designed with plenty of room for family and guests. Enjoy the luxury of heated floors throughout the home, keeping you warm and comfortable in every season. This is a custom-built, energy efficient solar home that harnesses the natural power of the sun to reduce your energy footprint. Specially designed windows and blinds work together to trap solar warmth in the winter, making heating efficient and cost-effective year-round. Combined with the fireplaces in the living room and master bedroom, you will have no problem keeping cozy all winter. Stay comfortable during warmer months with a modern heat pump system that efficiently cools the home, paired with a large statement ceiling fan to circulate air throughout the space. The kitchen is the heart of the home, featuring high-end appliances and ample counter space. Perfect for culinary enthusiasts who love to entertain or create gourmet meals in style. Above the spacious 3-car garage that offers plenty of room for vehicles, tools, and storage, you will find a versatile loft area with endless possibilities perfect for creating additional living space, an office, art studio, or simply for extra storage. (id:48303)
Royal LePage Quest
13 Graham Street
Springwater, Ontario
Welcome Home to Your Springwater Dream!This stunning all-brick, open-concept 5-bedroom raised bungalow is perfectly situated in the highly sought-after Elmvale, a Springwater community, offering style, space, and versatility for your family's every need. Upgrades abound throughout the house!Step inside to a welcoming foyer that opens to a bright, airy layout, with natural light pouring through large windows throughout. The spacious great room flows seamlessly into the eat-in kitchen, where large patio doors lead to a beautiful deck (one of two) overlooking your private, fully fenced backyard perfect for morning coffee or evening gatherings.The main level features two generous primary-sized bedrooms and a 4-piece bath with a tub/shower combo. Downstairs, the fully finished, bright lower level offers three more large bedrooms, a second 4-piece bath, and a walk-up to a side entrance ideal for in-law potential, multi-generational living, or a growing family.The double car garage with inside entry provides space for two vehicles and extra room for all your toys. All of this is set on a prime lot in a charming, mature neighbourhood, just minutes from Highway 27 and only 20 minutes to Barrie, Wasaga Beach, or Midland.If you're looking for comfort, convenience, and space this home checks every box! (id:48303)
Royal LePage Quest
29 Wagner Crescent
Essa, Ontario
Comfort Meets Elegance! Discover this stunning 4-bedroom, 3-bathroom ( Rough In for 4th Bath in Basement) home offering 2322 sq. ft. (finished space) of thoughtfully designed finished living space in a highly sought-after, family-friendly neighborhood. Surrounded by scenic community parks, serene trails along the Nottawasaga River, and just minutes from shopping, schools, and essential amenities, this property offers the perfect balance of lifestyle and convenience. Sun drenched rooms with soaring 9-foot ceilings create a bright, open atmosphere. This home features numerous upgrades throughout and seamlessly combines style and functionality FEATURES: 1~Modern Kitchen~*upgraded cabinetry *sleek glass inserts *quartz countertops *spacious island *stainless steel appliances *gas stove/ hood fan *walk in pantry *undermount lighting *quartz back splash *12 X 24 ceramic tile *Walk out from breakfast area (8ft patio door) to spacious deck (21X21 ft) with gazebo 2~Spacious Great Room~ *impressive oak staircase *upgraded durable laminate *tasteful light fixtures *pot lights *linear fireplace with custom built ins *bright bay window with cozy window seat 3~ Private Primary Suite~ *luxurious retreat with scenic views *5 pc Ensuite *double sinks *quartz countertops *luxurious soaker tub *separate shower/glass door *walk in closet 4~Second Floor~ 3 additional bright bedrooms *4 pc Bath *double linen closets *pot lights 5~ Professionally fin. lower level (oversized windows) is perfect for entertaining and recreational activities (create a lower level spa/ rough in for 4th bath) 6~Convenient Main Floor~ *powder room *laundry room *mud room with inside entry to double garage and parking for 3 cars in driveway (no sidewalk) * Custom 8ft barn door closet treatment in front foyer. This premium lot offers incredible curb appeal, enhanced privacy with no rear neighbors, beautiful landscaping and a fully fenced backyard creates a magical space ideal for family living and entertaining. (id:48303)
RE/MAX Four Seasons Realty Limited
14 Periwinkle Road
Springwater, Ontario
Welcome to the 3 year old 2630 sqft detached house built by Brookfield, located in the Midhurst Valley. This beautiful, bright, practical open layout, with a 10-foot ceiling on the main floor, a 9-foot ceiling on the second floor, plus a walk-out basement, can be your future home. Don't miss the opportunity to live in a peaceful, safe, and family-friendly neighbourhood with high-ranking schools. Minutes to shopping, restaurants, entertainment, Vespa Hill Golf Club, Hiking trails, Parks, Snowvally Ski Resort, Highway 400, and Barrie. (id:48303)
RE/MAX West Realty Inc.
223 Laclie Street
Orillia, Ontario
This beautifully renovated 5-bedroom, 4-bathroom home is move-in ready and packed with over $200K in upgrades. Every inch has been thoughtfully updated, featuring modern finishes and plenty of space for comfortable living. Located just a 4-minute stroll to the lake and only 3 minutes to downtown, you'll love the perfect blend of outdoor charm and city convenience. Public transit is right at your doorstep, with a golf course, church, and all major amenities just minutes away. Safety and efficiency are also top of mind: interconnected fire alarms, fire-rated bedroom doors, and fire-rated drywall between the first and second floors. Major updates include a new roof (2017), furnace (2022), A/C (2024), and a new water meter. Don't miss this rare opportunity to own a fully upgraded home in one of Orillia's most desirable neighbourhoods! (id:48303)
Royal LePage Your Community Realty


