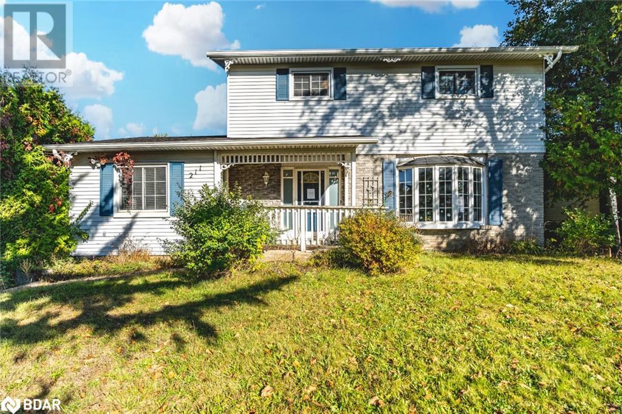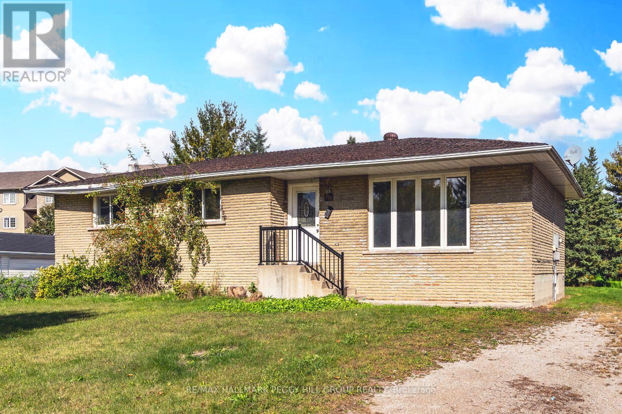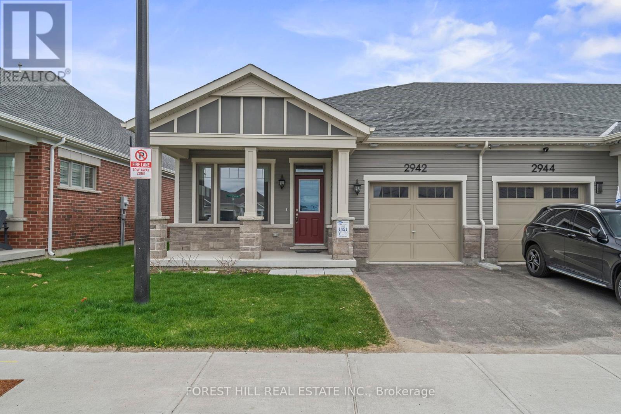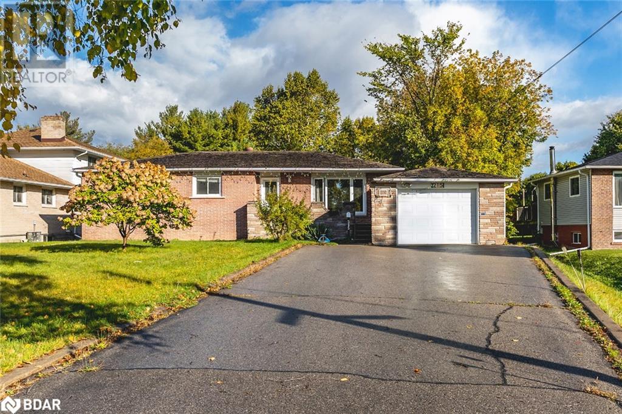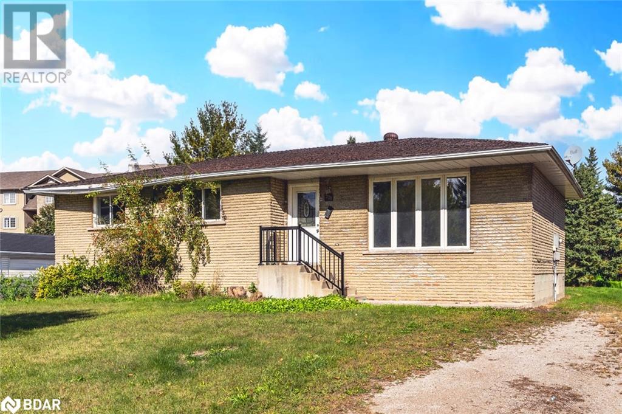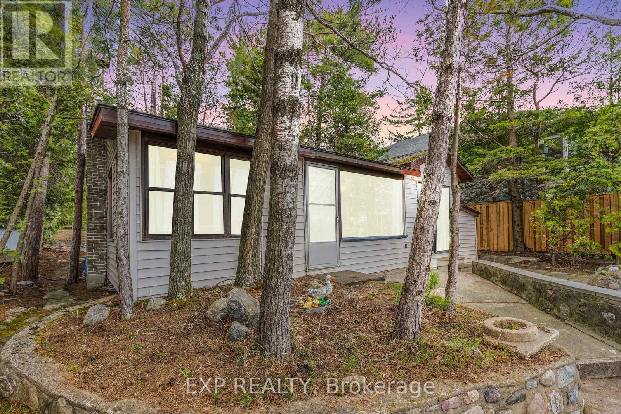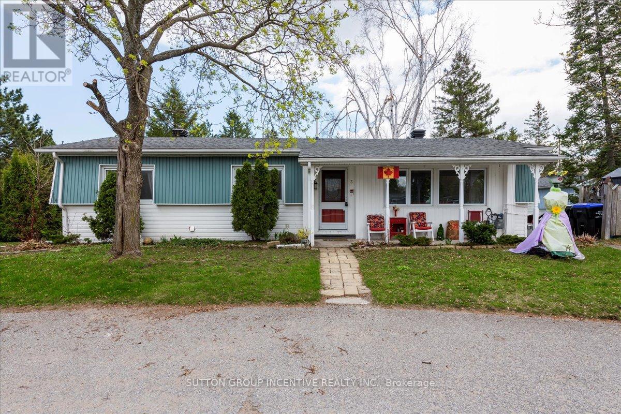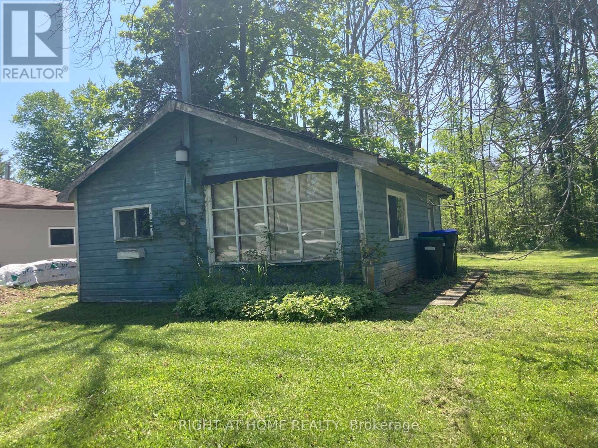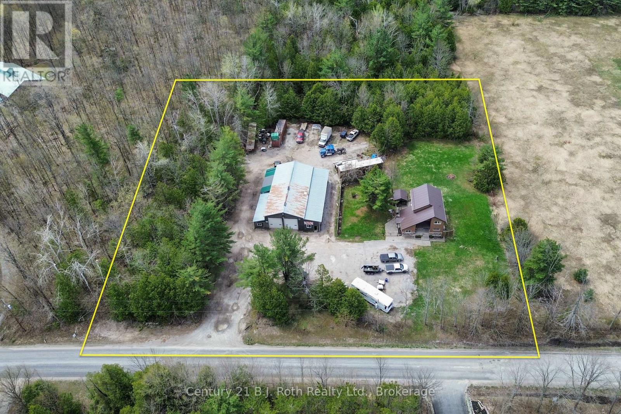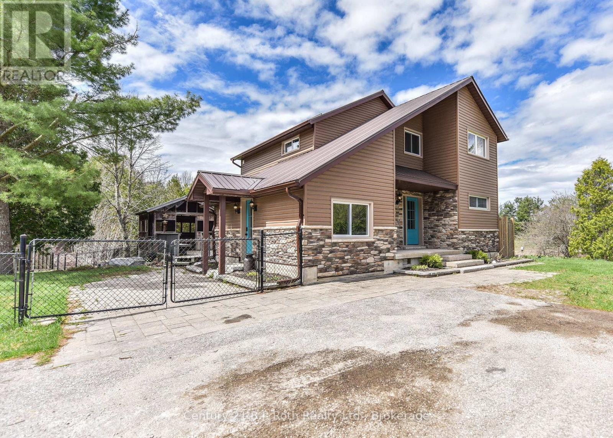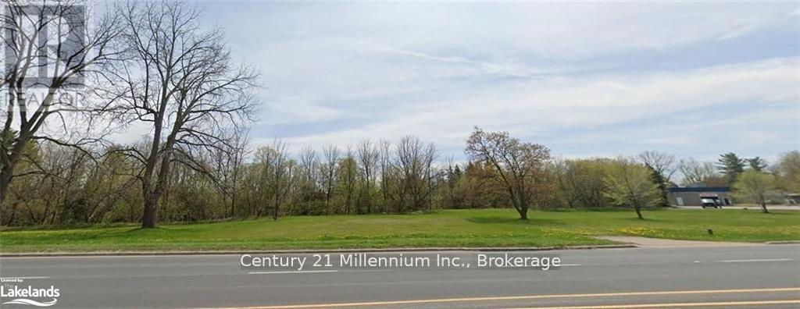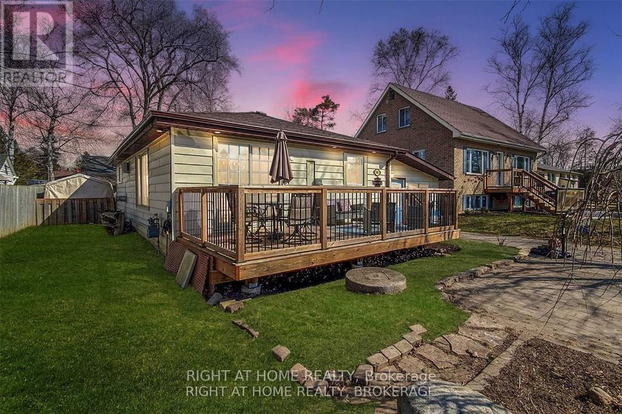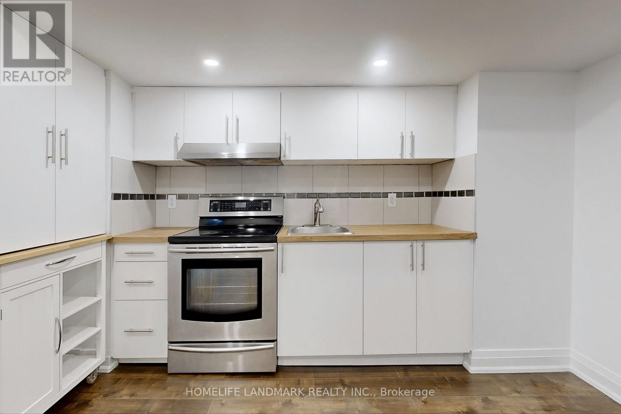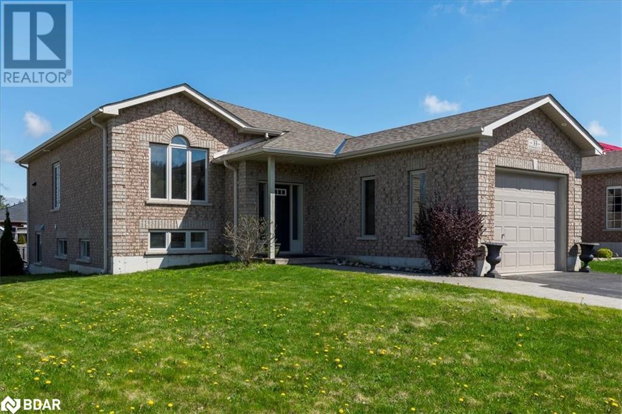211 Phillips Street
Barrie, Ontario
2-STOREY HOME ON A HALF-ACRE LOT WITH MASSIVE DEVELOPMENT POTENTIAL IN PRIME BARRIE LOCATION! Calling all builders, developers, and savvy investors, this prime development opportunity is not to be missed! Situated on a massive 1/2 acre lot in the heart of Barrie’s sought-after Ardagh neighbourhood, this property is an exceptional land bank opportunity, surrounded by family-friendly parks, scenic walking trails, top-rated schools, and just minutes from shopping, dining, and major highway access. With four additional 1/2 acre lots available for sale, the potential for a significant new project is incredible! The lot itself is an expansive 75 x 384 ft, offering plenty of room to expand and grow. A standout feature is the detached 900+ sq ft heated 4-car garage and workshop, providing ample space for storage, hobbies, or any number of projects. The spacious backyard is a true outdoor retreat, complete with a shed and a large multi-tiered deck, perfect for entertaining or relaxing. The well-maintained 2-storey home offers a seamless flow and an inviting layout, with large sunlit windows, easy-care laminate flooring, and neutral paint tones throughout. Upstairs, you’ll find three generously sized bedrooms and a main 4-piece bathroom with a soaker tub. There’s also a separate above-grade space with the potential for a bachelor suite, adding flexibility and value to this already impressive property. Opportunities like this don’t come around often, whether you're looking to develop, invest, or simply enjoy the extra space, this property has it all! (id:48303)
RE/MAX Hallmark Peggy Hill Group Realty Brokerage
221 Phillips Street
Barrie, Ontario
PRIME DEVELOPMENT PROSPECT ON SPACIOUS 1/2 ACRE LOT IN SOUGHT-AFTER ARDAGH NEIGHBOURHOOD! An outstanding opportunity awaits builders and developers with this spacious 1/2 acre lot, offering incredible development potential in the heart of Barrie! Located in the highly sought-after Ardagh neighbourhood, this prime parcel is not only an exceptional land bank prospect but also provides an ideal canvas for your next project. The existing 3-bedroom, 1-bathroom bungalow gives you the flexibility to either utilize the home as is or embark on an exciting new development. This propertys location is unbeatable, with parks, schools, shopping, and a library all within close proximity. Public transit and easy access to Highway 400 make commuting a breeze, while the surrounding family-friendly community enhances the appeal of this exceptional investment. Don't miss your chance to secure a valuable piece of Barries rapidly growing real estate market! (id:48303)
RE/MAX Hallmark Peggy Hill Group Realty
2942 Murphy Place
Innisfil, Ontario
Experience the perfect blend of nature, recreation, and convenience at Lakehavem, a thoughtfully planned community just minutes from the beaches and trails of Lake Simcoe. This newly built end-unit bungalow by Mattamy Homes features an upgraded chef's kitchen, perfect for entertaining or everyday cooking, and an enclosed Muskoka room that lets you enjoy the outdoors in comfort, year-round. Offering spacious Detached Homes and affordable Townhomes through a flexible LAND LEASE model, Lakehaven allows you to invest more in your lifestyle by lowering the upfront cost of homeownership. With top-rated schools, local dining, and golf courses nearby, you'll enjoy the familiarity of your current lifestyle while embracing fresh opportunities. Welcome to your next chapter-where modern living meets natural beauty in a vibrant, connected community. (id:48303)
Forest Hill Real Estate Inc.
1494 Purchase Place N
Innisfil, Ontario
Nestled in the Village of Lefroy with easy access to the GO Station, Waterfront, Highway 400 & Future Orbit Transit Hub, this Unique, Open Concept, Modern & Spacious Townhome is waiting for you and your family! Clean, Bright & Light-Filled; Backing onto open green space for added privacy, peaceful views and serene sunsets; stylish open concept Kitchen with huge Island - a terrific space for cooking and entertaining, powder room on the main level; upstairs you will find spacious bedrooms with ample closet space; the primary bedroom features a walk-in closet and spacious ensuite with upgraded glass shower; convenient upper floor laundry area; finished lower level convenient exit/entry to garage also houses a huge storage area; large utility room for extra storage; Hard Surface Flooring throughout; great location in south end of Innisfil and proximity to GTA is a plus; (id:48303)
Royal LePage Your Community Realty
215 Phillips Street
Barrie, Ontario
PRIME DEVELOPMENT OPPORTUNITY WITH OVER HALF AN ACRE OF PROPERTY NEAR ALL AMENITIES! Calling all builders and developers! This is your chance to seize an incredible land bank opportunity in one of Barrie’s most sought-after neighbourhoods. Being sold alongside multiple neighbouring 1/2 acre properties, this expansive 66 x 371 ft lot with over half an acre presents limitless potential for a significant development project. Perfectly situated near schools, shops, parks, public transit, and Highway 400, the location couldn't be more convenient. Currently featuring a 3-bedroom, 2-bathroom bungalow, there’s the option to expand, renovate, or start fresh with a new build that maximizes the potential of this large, tree-lined lot. With mature trees surrounding the property, a large storage building, and a quiet, established neighbourhood, this is an opportunity you don’t want to miss. Act fast and be part of Barrie’s next great development project! (id:48303)
RE/MAX Hallmark Peggy Hill Group Realty Brokerage
108 Succession Crescent
Barrie, Ontario
Elegant Executive Home with Legal 2-Bedroom Suite. Welcome to this exquisite 6-bedroom, 4.5-bathroom residence in one of Barrie’s most desirable communities. Offering over 5,000 square feet of beautifully finished living space, this home seamlessly blends luxury, comfort, and thoughtful design. The main floor features an open-concept layout with a chef’s kitchen adorned with quartz countertops, stainless steel appliances, and a large island, flowing into a bright great room with a fireplace and walkout to a private, landscaped backyard. Formal living and dining areas provide the perfect setting for entertaining, while main floor laundry adds everyday convenience. Upstairs, a grand primary suite offers double French doors, a walk-in closet, and a spa-like 5-piece ensuite. Three additional spacious bedrooms and two full baths complete the upper level. The fully finished lower level includes a beautifully appointed, LEGAL 2-bedroom walkout suite with quality finishes throughout. Located minutes from schools, parks, shopping, and the Barrie South GO Station, this exceptional home is ideal for families seeking space, style, and a flexible floor plan. (id:48303)
RE/MAX Crosstown Realty Inc. Brokerage
215 Phillips Street
Barrie, Ontario
WELL-KEPT BUNGALOW ON OVER HALF AN ACRE – PRIME DEVELOPMENT OPPORTUNITY NEAR ALL AMENITIES! Calling all builders and developers! This incredible land bank opportunity in the heart of Barrie is your chance to be part of something special. Being sold alongside multiple neighbouring properties, each over half an acre, this expansive 66 x 371 ft lot offers endless possibilities for a significant project. This charming all-brick bungalow sits on a generously sized property lined with mature trees, offering over 1,800 sq ft of finished living space. Inside, you'll find an inviting, updated kitchen with rich wood cabinetry, sleek stainless steel appliances, granite countertops, and a large picture window that fills the space with natural light. The modernized bathrooms boast granite-topped vanities, while the partially finished basement features a cozy rec room with a gas fireplace, perfect for family relaxation. With an attached garage and a spacious driveway providing parking for up to six vehicles, this property offers both practicality and charm. 200 amp service and a large storage building add even more value. Located near schools, shops, parks, public transit, Highway 400, and downtown Barrie, convenience is truly at your doorstep. Tenants to be assumed, making it easy to step into the role of landlord and potentially start generating income right away! Don’t miss out on this remarkable opportunity! (id:48303)
RE/MAX Hallmark Peggy Hill Group Realty Brokerage
221 Phillips Street
Barrie, Ontario
PRIME DEVELOPMENT PROSPECT ON SPACIOUS 1/2 ACRE LOT IN SOUGHT-AFTER ARDAGH NEIGHBOURHOOD! An outstanding opportunity awaits builders and developers with this spacious 1/2 acre lot, offering incredible development potential in the heart of Barrie! Located in the highly sought-after Ardagh neighbourhood, this prime parcel is not only an exceptional land bank prospect but also provides an ideal canvas for your next project. The existing 3-bedroom, 1-bathroom bungalow gives you the flexibility to either utilize the home as is or embark on an exciting new development. This property’s location is unbeatable, with parks, schools, shopping, and a library all within close proximity. Public transit and easy access to Highway 400 make commuting a breeze, while the surrounding family-friendly community enhances the appeal of this exceptional investment. Don't miss your chance to secure a valuable piece of Barrie’s rapidly growing real estate market! (id:48303)
RE/MAX Hallmark Peggy Hill Group Realty Brokerage
8 Yarwood Road
Tiny, Ontario
Discover the magic of Georgian Bay living with this rare waterfront gem! Nestled on a beautiful sandy beach with panoramic views of Georgian bay, this charming cottage offers front-row seats to some of the most breathtaking sunsets you'll ever see.Featuring four cozy bedrooms and a bright, open-concept layout, this one-bathroom cottage is the perfect canvas for your dream renovation or the ideal site to build your custom waterfront home. The natural beauty of the shoreline, combined with the peaceful surroundings, makes this a true escape from the everyday. Whether you're looking to create a family retreat, a vacation rental, or your forever home, this property offers endless potential and unbeatable location just 90 minutes from the GTA. Don't miss your chance to own a piece of paradise - this is Georgian Bay at its finest! (id:48303)
Exp Realty
221 Phillips Street
Barrie, Ontario
PRIME DEVELOPMENT PROSPECT ON SPACIOUS 1/2 ACRE LOT IN SOUGHT-AFTER ARDAGH NEIGHBOURHOOD! An outstanding opportunity awaits builders and developers with this spacious 1/2 acre lot, offering incredible development potential in the heart of Barrie! Located in the highly sought-after Ardagh neighbourhood, this prime parcel is not only an exceptional land bank prospect but also provides an ideal canvas for your next project. The existing 3-bedroom, 1-bathroom bungalow gives you the flexibility to either utilize the home as is or embark on an exciting new development. This property’s location is unbeatable, with parks, schools, shopping, and a library all within close proximity. Public transit and easy access to Highway 400 make commuting a breeze, while the surrounding family-friendly community enhances the appeal of this exceptional investment. Don't miss your chance to secure a valuable piece of Barrie’s rapidly growing real estate market! (id:48303)
RE/MAX Hallmark Peggy Hill Group Realty Brokerage
49 Royal Oak Drive
Innisfil, Ontario
RETIREMENT COMMUNITY, MUST BE 60+ YEARS OF AGE, LAND/LEASE COMMUNITY, LAND LEASE $893.66/MONTH, BRIGHT 2 BEDROOM MODULAR HOME WITH 2 PICTURE WINDOWS, GENEROUS DINING/LIVINGROOM, SKYLIGHT, GAS FIREPLACE, 962 SF, PRIVATE 2 CAR DRIVEWAY. TOTALLY RENOVATED, ALLELECTRICAL FIXTURES REPLACED. WALKOUT TO LARGE DECK, PRIVATE VIEW OF MUNICIPAL PROPERTY IN BACK YARD, GARDEN SHED, CRAWLSPACE FOR STORAGE. PLEASE SEE FORM 161. (id:48303)
Sutton Group Incentive Realty Inc.
3 Yew Court
Innisfil, Ontario
Welcome to Sandycove Acres, an adult Lifestyle Community with 2 heated salt water pools, 3 Rec Halls, walking trail, quite a number of clubs and activities, including dances, Pub nights, Wood Working Shop, Meet & Greet Evenings, Darts, Billards, and the list goes on. Or stay at home and relax in this very quiet friendly community. Close to all basic shopping and a Plaza on site which includes a Hair Dresser, Variety Store, Pharmacy, Resturant This home has a whimsickle feel with lots of colon and a good feeling. Court location walking to both pool and plaza. The back yard is amazing with lots and lots of privacy. Don't miss out. (id:48303)
Sutton Group Incentive Realty Inc.
253 Greenwood Drive
Essa, Ontario
Welcome to 253 Greenwood Drive, Your DREAM Home! 4 Bed Luxury Home, with features for the whole family, you can Work Out In your own fully equipped Exercise Room with fireplace and mirrors. Watch a movie on your own private space with 5 X 10 Screen, and then step out to relax in your Hot Tub. Big size bedrooms, Fireplaces. Garage with custom shelving and Loft Storage, Min To Base Borden, Barrie, Alliston, Close To Schools, Transit And Shops (id:48303)
Right At Home Realty
14 Barbara Avenue
Oro-Medonte, Ontario
Location, Location, Location With Additional Bonuses / Incentives. Situated centrally between Barrie and Orillia at the bottom of the 7th Line and just off Lakeshore Road E., is this mostly cleared residential lot waiting for your new home plans to unfold. With a mostly cleared lot, a deeded shared well, and the removal of an older 514 sq. ft. seasonal cottage (ie. no Development Charges(DC)??? / to be verified by Buyer), this site is ready to break ground and build. With only steps to Lake Simcoe, minutes to Bayview Memorial Park and the boat launch at the 9th., easy access to / from with a Fly-Over on Hwy. 11 on the 7th., the Rail Trail for walks with Man's Best Friend, convenience shopping close-by, natural gas and cable / internet on the street.... It's a Pretty Easy Choice for your residential future. (id:48303)
Right At Home Realty
8 Culinary Lane Lane Unit# 207
Barrie, Ontario
Bistro 6 Condo -2 Bedroom Condo in Barrie.....Welcome to this bright and spacious 2 bedroom condo located in the sought-after Bistro 6 Community in Barrie! Perfectly designed for modern living, this unit offers a generous layout with plenty of natural light. The open-concept living and dining area provides ample space for both relaxation and entertaining.The well-sized bedrooms features large windows, offering a serene retreat. The contemporary kitchen is fully equipped with sleek appliances and ample cabinetry for all your culinary needs.Enjoy the convenience of in-suite laundry, private parking, and more. Located close to all of Barrie's best attractions, including shops, restaurants, parks, and the waterfront, this condo offers the perfect blend of comfort and convenience. Dont miss your chance to call this beautiful, move-in ready space your new home! (id:48303)
Royal LePage First Contact Realty Brokerage
B - 13075 Highway 27
King, Ontario
Welcome to this stunning, newly renovated 4-bedroom, 3-bathroom family home in Nobleton! This exceptional two-storey residence offers an abundance of charm and classic touches that make it truly one-of-a-kind. With a spacious layout and incredible natural light, every room invites you in with warmth and style. Upon entry, you'll notice beautiful exposed beams that give the home a unique character. The main floor is flooded with light, showcasing the open-concept living spaces designed for family gatherings and entertaining. Every inch of this home has been thoughtfully updated. The kitchen is truly the heart of the home, complete with new appliances, ample storage, perfect for morning coffee or casual meals. Upstairs, you'll find four generously sized bedrooms, including a luxurious primary suite with a private ensuite bathroom. Outside, you'll find an expansive backyard, perfect for family activities, relaxing, and outdoor gatherings. The beautiful grounds add to the homes charm, and with landscaping and winter maintenance fully managed by the landlord, you can enjoy a worry-free outdoor experience year-round. Set in the sought-after community of Nobleton, this home offers the best of both worlds: a peaceful, family-friendly neighborhood with easy access to local amenities. Don't miss the chance to call this home! Its everything you've been looking for and more. (id:48303)
The Agency
1872 Anderson Line
Severn, Ontario
Country Living Meets Business Opportunity Beautiful Home with a Mechanics Dream Shop Close to the growing Village of Coldwater. Welcome to your ideal blend of country living and business potential! Situated on 1.433 acres, minute to the charming Village of Coldwater, easy access to Orillia and Barrie, at the Hwy 400 N and Hwy 12 W junction.This well-maintained country home offers the peace and privacy of country and features 3 bedrooms and 1 and a half bathrooms, and home office, with a cozy, functional layout designed for comfort and simplicity. Enjoy morning coffee on the private deck or in the hot tub - unwind in the generous backyard, surrounded by open skies and mature trees.What truly sets this property apart is the massive shop, designed and properly zoned for the heavy equipment motor vehicle repair. Boasting high ceilings, reinforced concrete floors, drive-thru oversized doors, and ample power supply, its built to handle big projects. Whether you're working on trucks, tractors, busses or cars, this space is ready to go. Large shop 72 X 36 main building with 4 12 wide by 14 high driver thru doors, a 25,000lb 4-post lift and a 7,000lb 2 post lift, new radiant heat, large compressor and employee lunch room.South Side addition includes a 12 by 30 Tool room, a 12 by 8 Used Oil storage room and a 34 by 12 lean-to with storage container.North Side addition of 72 by 14 includes an additional shop bay with a 10 wide by 12 high door and a length of 46 including a 4500 lb 2-post lift, Utility Room with a back-up generator, and an office/reception area.Whether you're looking to simplify your lifestyle, start a home-based business, or just enjoy more space to work and live, this property delivers. Move in, set up shop, and start living your country dream today! (id:48303)
Century 21 B.j. Roth Realty Ltd.
1872 Anderson Line
Severn, Ontario
Country Living Meets Business Opportunity Beautiful Home with a Mechanics Dream Shop Close to the growing Village of Coldwater. Welcome to your ideal blend of country living and business potential! Situated on 1.433 acres, minute to the charming Village of Coldwater, easy access to Orillia and Barrie, at the Hwy 400 N and Hwy 12 W junction.This well-maintained country home offers the peace and privacy of country and features 3 bedrooms and 1 and a half bathrooms, and home office, with a cozy, functional layout designed for comfort and simplicity. Enjoy morning coffee on the private deck or in the hot tub - unwind in the generous backyard, surrounded by open skies and mature trees.What truly sets this property apart is the massive shop, designed and properly zoned for the heavy equipment motor vehicle repair. Boasting high ceilings, reinforced concrete floors, drive-thru oversized doors, and ample power supply, its built to handle big projects. Whether you're working on trucks, tractors, busses or cars, this space is ready to go. Large shop 72 X 36 main building with 4 12 wide by 14 high driver thru doors, a 25,000lb 4-post lift and a 7,000lb 2 post lift, new radiant heat, large compressor and employee lunch room.South Side addition includes a 12 by 30 Tool room, a 12 by 8 Used Oil storage room and a 34 by 12 lean-to with storage container.North Side addition of 72 by 14 includes an additional shop bay with a 10 wide by 12 high door and a length of 46 including a 4500 lb 2-post lift, Utility Room with a back-up generator, and an office/reception area.Whether you're looking to simplify your lifestyle, start a home-based business, or just enjoy more space to work and live, this property delivers. Move in, set up shop, and start living your country dream today! (id:48303)
Century 21 B.j. Roth Realty Ltd.
609 Victoria Street E
New Tecumseth, Ontario
Developers!! Commercial Land with 450 ft Frontage on Highway 89. East side of Alliston, close to Honda. HUGE drive by traffic. 1.47 acres flatland. Zoned Corridor Commercial C1-2. (id:48303)
Century 21 Millennium Inc.
746 William Street
Innisfil, Ontario
Welcome to this adorable bungalow on a dead-end street in a great area and just steps to the beach! The kitchen has undergone a complete renovation! This home also features new floors throughout, no carpet and a newly renovated bathroom. Tons of natural light in this home. Located within walking distance to the beach, multiple parks. Interlock driveway with ample parking and no sidewalk. Located within proximity to a state-of-the-art library, YMCA, and Minutes to the highway! Welcome to this charming bungalow situated on a quiet dead-end street in a fantastic area, just steps away from the beach! The kitchen has been completely renovated, and this home also features new flooring throughout, with no carpets. The bathroom has been newly updated as well. You'll enjoy plenty of natural light throughout the house. The property is within walking distance of the beach and multiple parks, and it has an interlock driveway with ample parking and no sidewalk. Additionally, it is conveniently located near a state-of-the-art library and YMCA, with easy access to the highway just minutes away! (id:48303)
Right At Home Realty
3447 Mcclelland Road
Severn, Ontario
RARE FIND! Waterfront building lot on beautiful Lake Couchiching! This unique level building lot on the Northwest shore of Lake Couchiching is located amongst a small enclave of homes with easy access to Hwy 11 North & South for commuting. You'll enjoy expansive Southeasterly views, stunning sunrises and all the fun that WATERFRONT living offers! Just minutes from amenities in the Village of Washago, a short drive to either Orillia or Gravenhurst and just 90 minutes from the GTA! (id:48303)
RE/MAX Right Move
Unit 2 - 1661 Mount Albert Road
East Gwillimbury, Ontario
This newly renovated 2-bedroom and 1-bathroom unit features an airy, open floor plan and modern design.Natural light floods the spacious living areas, seamlessly connecting the living room and kitchen with ample cabinetry. Enjoy the sturdy laminate flooring throughout the unit. Separate entrance basement leads you outside to a beautifully landscaped yard, perfect for outdoor entertaining. With two driveway parking spaces, convenience is at your doorstep. Located near top-rated schools, parks, shopping, and dining, thisunit offers the perfect blend of style, comfort, and convenience. (id:48303)
Homelife Landmark Realty Inc.
33 Primrose Crescent
Barrie, Ontario
Welcome to this beautifully maintained Gregor-built home, proudly offered for sale by the original owners—the very first time this exceptional property has ever been listed! Located on a quiet, family-friendly street in the heart of Ardagh Bluffs, one of Barrie’s most desirable neighbourhoods, this home offers the perfect blend of comfort, functionality, and investment potential. Step inside and you’ll find a warm and inviting layout, featuring an eat-in kitchen with plenty of natural light, ample cabinetry, and room for family meals or morning coffee. Walk out from the kitchen to a large, private deck, perfect for entertaining, relaxing, or enjoying a peaceful view of the backyard. The upper level of the home offers spacious principal rooms, a bright living area, and generously sized bedrooms—ideal for families or couples starting out. Downstairs, a separate walkout basement apartment with its own private driveway provides endless possibilities. Whether you're looking for additional rental income, a multigenerational living setup, or a dedicated space for guests, this lower-level suite checks all the boxes. Situated in the Ardagh Bluffs community, you’ll enjoy quick access to scenic walking trails, parks, public transit, shopping, and some of Barrie’s top-rated schools—making this a prime location for families and commuters alike. This is a rare opportunity to own a home in a neighbourhood where properties are tightly held and rarely become available. It’s ideal for first-time home buyers, growing families, or savvy investors looking for a move-in-ready property with excellent income potential. Don’t miss your chance—book your private showing today and make this one-of-a-kind home yours! (id:48303)
Keller Williams Experience Realty Brokerage
Bsmt - 88 Irwin Drive
Barrie, Ontario
Beautiful 2 Bedroom Legal Basement Apartment Available For Rent! With Lots Of Natural Light, Doesn't Feel Like A Basement. Large Backyard, Perfect To Garden Or Enjoy. 2 Parking Spots Available. All Utilities Extra. Wonderful Family Neighbourhood. Close to All Amenities, Public Transit, Shopping, Schools and Much More!! (id:48303)
Royal LePage Vision Realty

