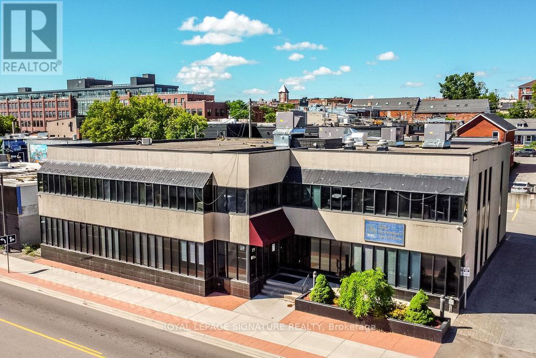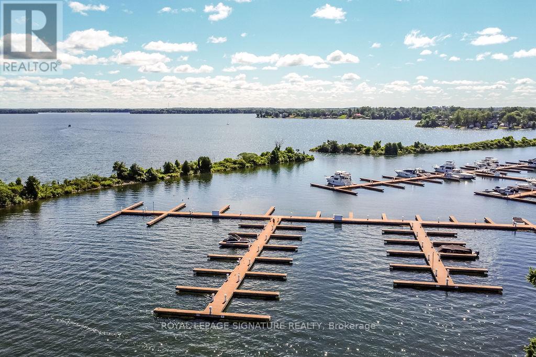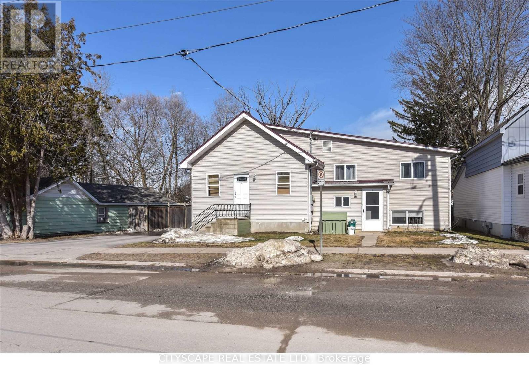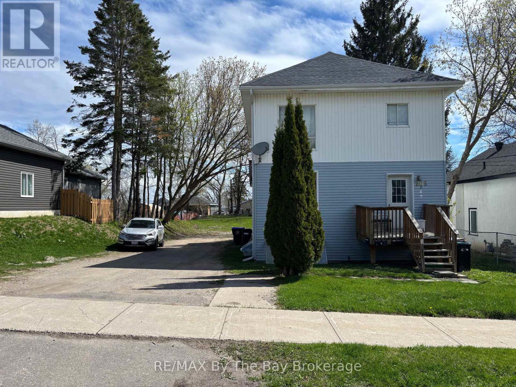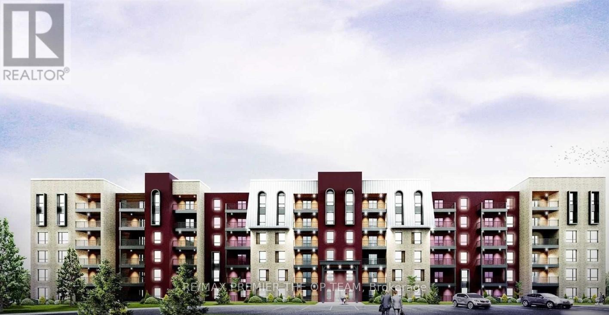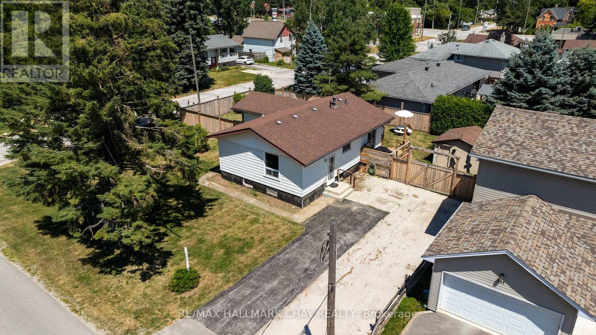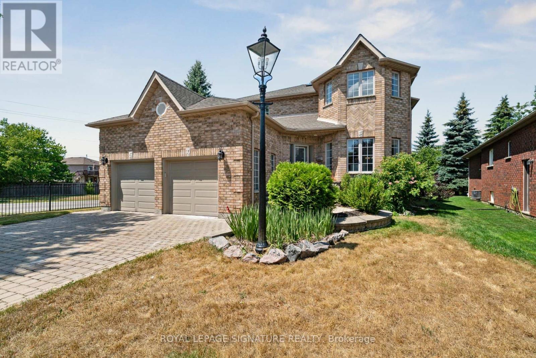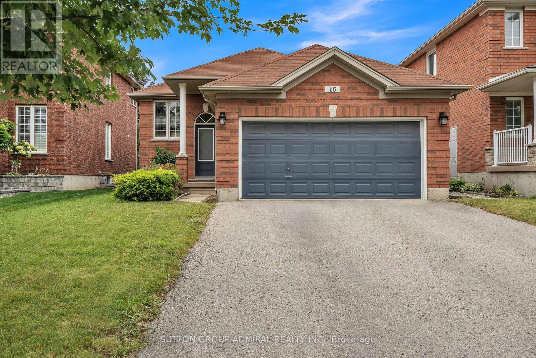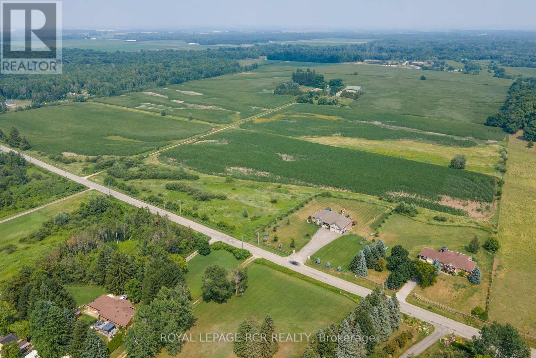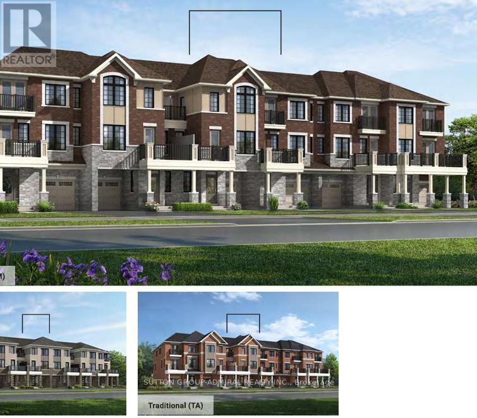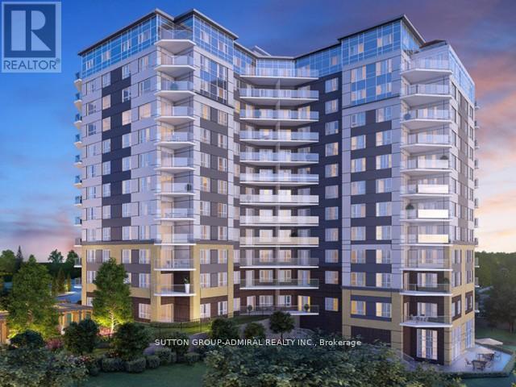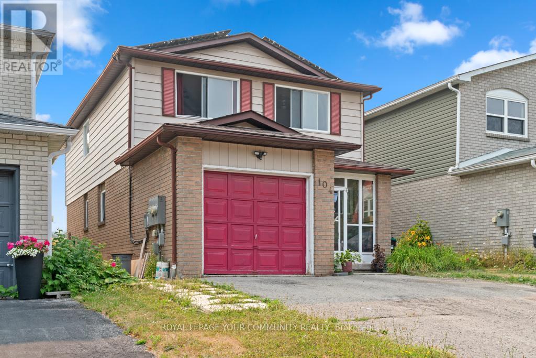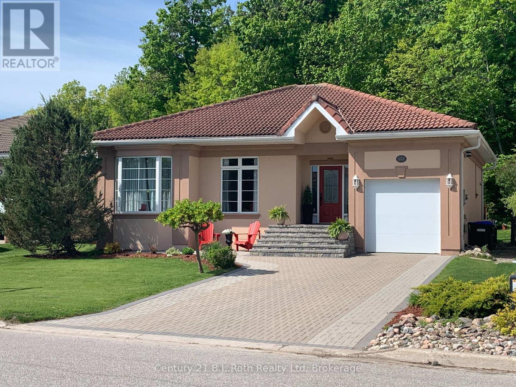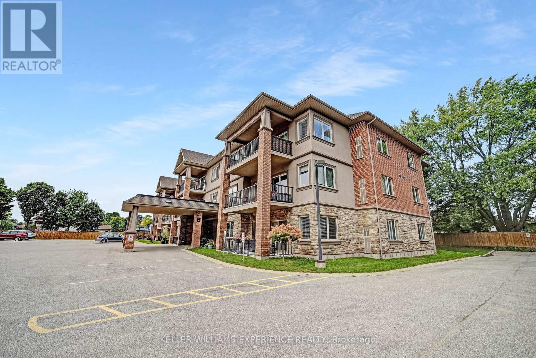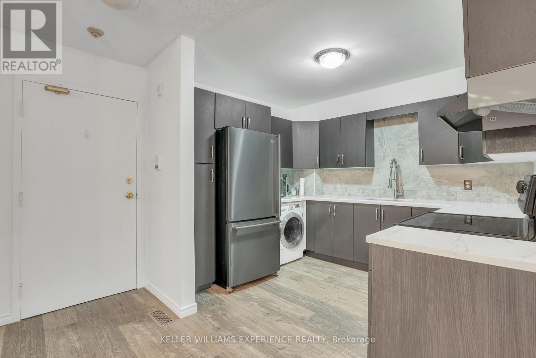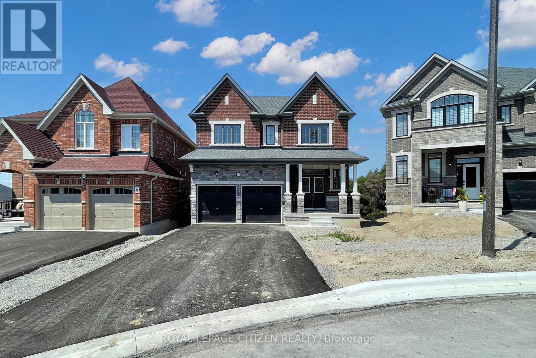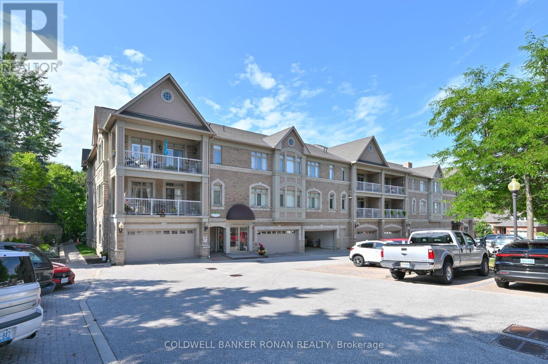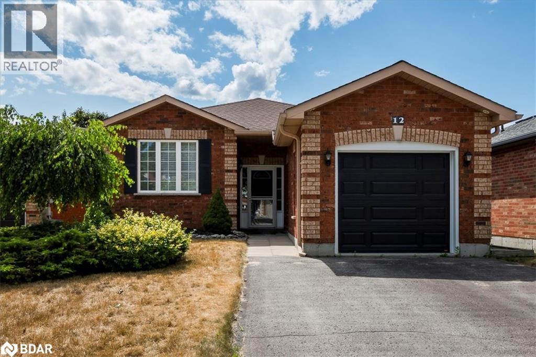202 - 19 Front Street N
Orillia, Ontario
Discover a prestigious leasing opportunity in the heart of downtown Orillia. This impressive Second-floor office suite offers 1851 sq. ft. of well-appointed space. The suite is move-in ready, providing a turnkey solution for your business needs. Additional rent (TMI) is estimated at $15.00 per sq. ft. The building ensures accessibility with wheelchair-friendly features and offers guaranteed parking for 4 vehicles during the summer months and 3 in winter, with additional visitor parking spaces. Rent does not include in suite janitorial, internet/communications, or management fees. Zoned for a variety of uses, permissible options include professional office, school, childcare facility, fitness centre, or restaurant. Seize the opportunity to secure your place in one of Orillia's most desirable locations. A total of over approx. 8,000 sq. ft. is available-enquire today to elevate your business presence in this sought-after property. (id:48303)
Royal LePage Signature Realty
100 - 19 Front Street N
Orillia, Ontario
Discover a prestigious leasing opportunity in the heart of downtown Orillia. This impressive main-floor office suite offers 6168 sq. ft. of well-appointed space, The suite is move-in ready, providing a turnkey solution for your business needs. Additional rent (TMI) is estimated at $15.00 per sq. ft. The building ensures accessibility with wheelchair-friendly features and offers guaranteed parking for 12 vehicles during the summer months and 11 in winter, plus five additional visitor parking spaces. Rent does not include: Rent does not include in suite janitorial, internet/communications, or management fees. Zoned for a variety of uses, permissible options include professional office, school, childcare facility, fitness centre, or restaurant. Seize the opportunity to secure your place in one of Orillia's most desirable locations. A total of over approx. 8,000 sq. ft. is available-enquire today to elevate your business presence in this sought-after property. (id:48303)
Royal LePage Signature Realty
33 Porter Crescent
Barrie, Ontario
EXTENSIVELY UPDATED HOME WITH A HEATED POOL ON A QUIET CRESCENT, SHOWCASING TRUE PRIDE OF OWNERSHIP! Loaded with extensive updates and showcasing outstanding pride of ownership, this beautifully maintained east-end home offers worry-free living at its finest! Complete records and receipts are available for all significant improvements, providing buyers with confidence and peace of mind. Ideally located on a quiet crescent near Georgian College, RVH, Eastview Arena, and all daily essentials, this property impresses with its updated front walkway, newer insulated garage door (2021), covered front porch, and meticulously kept landscaping. The 50 x 114 ft lot offers a backyard oasis with a heated inground pool boasting a newer heater, pump, liner, solar blanket, and safety cover. Inside, enjoy a freshly painted interior featuring hardwood floors throughout the main living and dining areas and all bedrooms, along with updated flooring in the kitchen, powder room, upper-level bathroom, and basement. The stunning chef's kitchen features white cabinetry, luxury vinyl flooring, quartz counters, and newer stainless steel appliances, while a double-sided Napoleon gas fireplace creates a cozy yet elegant dining experience. Modernized bathrooms, professionally updated electrical, upgraded attic insulation (R50), insulated crawlspace (R24), replaced soffits, gable vents, eavestroughs, and downspouts all contribute to this home's pristine condition. Additional upgrades include a water softener and reverse osmosis system (2019), furnace (2015), shingles (2021), updated patio and front doors, and several newer windows. Cared for by only two owners, this home is truly a standout, offering unmatched quality, extensive updates, and pride of ownership inside and out! (id:48303)
RE/MAX Hallmark Peggy Hill Group Realty
592 Bayport Boulevard
Midland, Ontario
Welcome to this beautifully appointed end-unit townhouse in the sought-after Bayport Village! Stylish and move-in ready, this home features 9'ceilings, hardwood flooring in kitchen, living & dining room, an open-concept living space. The kitchen features quartz countertops, with stainless steel appliances. The spacious primary bedroom offers a charming bay window, walk-in closet, and a private ensuite. With two bedrooms upstairs, two full bathrooms and a partially finished basement that includes an extra bedroom, there's space for both comfort and functionality. Step outside to your fully fenced backyard, perfect for relaxing around the fire pit, barbecuing, or entertaining guests. The family room/den adds a chic, moody vibe, ideal for cozy nights in. Whether you're downsizing, starting out, or looking for a lifestyle upgrade, this home checks all the boxes. Enjoy life by the water, just steps to the scenic boardwalk along Georgian Bay, Bayport Marina, beaches, parks, and only minutes to downtown Midland. A must-see for outdoor enthusiasts and anyone seeking the best of Midland living! (id:48303)
Exit Realty True North
13 O'shaughnessy Crescent
Barrie, Ontario
Welcome Home, First-Time Buyers! Say hello to 13 O'Shaughnessy Crescent a charming, move-in-ready home tucked into one of Barrie's most convenient and family-friendly neighborhoods! Whether you're starting your homeownership journey solo, as a couple, or with a growing family, this property is full of potential and possibilities. Step into 1,248 sq. ft. of bright and functional living space featuring 3 generously sized bedrooms, a full bathroom, and a sunny, open-concept layout perfect for cozy nights in or hosting family and friends. But there is more! The finished basement offers a separate walk-up entrance, a second kitchen, an extra bedroom, and a full bathroom a great bonus for extended family, future mortgage helper, or even a private home office setup. Outside, enjoy your fully landscaped yard with a lovely interlock patio and fenced backyard that backs right onto Mapleton Park your own peaceful escape with beautiful views and walking trails just steps from your door. Plus, you're just minutes from shopping, schools, dining, and rec center everything you need is within easy reach! If you've been dreaming of owning your first home that is practical, comfortable, and full of potential, 13 O'Shaughnessy Cres is the perfect place to start. Book your showing and take the first exciting step toward homeownership today! (id:48303)
Exp Realty
A - 148 Dunedin Street
Orillia, Ontario
Bright 3-Bedroom Unit for Rent with Utilities Included Enjoy comfortable living in this spacious 3-bedroom unit located in a well-maintained triplex in the heart of Orillia. The unit features a large living area, full kitchen, and a clean 3-piece washroom. In-suite washer and dryer included. All utilities are covered in the rent no additional costs. Conveniently situated near the hospital, shopping, library, and other essential amenities. (id:48303)
Cityscape Real Estate Ltd.
107 John Street
Barrie, Ontario
Charming Fixer-Upper with Endless potential. Here's your chance to turn this home into your dream space! This adorable and conveniently located property sits on a 50 by 92 feet lot and offers a solid foundation with plenty of room for your personal touch. Inside, you'll discover the original finishes - features full of character and ready to be brought back to life. The original layout provides a flexible canvas for redesigning the home you've always imagined. Whether you're a first-time home buyer, an investor, or a handy enthusiast, this property is a golden opportunity. With some TLC, it could be transformed into a true showpiece. Ideally situated near all amenities with easy highway access, you'll enjoy both convenience and strong future potential. Opportunities like this are rare! (id:48303)
Keller Williams Co-Elevation Realty
9007 Webster Road
Glencairn, Ontario
HEATED QUONSET HUT, PRIVATE OUTDOOR OASIS, & ROOM TO GROW - RELAXED COUNTRYSIDE CHARM MEETS MODERN CONVENIENCE IN GLENCAIRN! Welcome to this one-of-a-kind property in the charming community of Glencairn, just a short stroll from the Glencairn Conservation Area, home to peaceful trails and picnic spots along the Mad River. Enjoy the serenity of rural living with no rear neighbours, mature forests, and rolling farmland, all while staying conveniently close to Alliston, Essa, Creemore, and Collingwood for shopping, dining, and daily essentials. Situated on a tree-filled lot, the home features a large back deck, a screened gazebo, and an above-ground pool - an ideal setting for unwinding in your own private outdoor retreat. A heated 1,200 sq ft Quonset hut (30' x 40') features a 10' x 10' roll-up door, front and rear man doors, and endless potential as a dream workshop, hobby studio, or secure storage for all your toys, complemented by an extended driveway with ample parking for multiple vehicles and trailers. Step inside to a warm and inviting living room, where a soaring vaulted ceiling and a cozy propane fireplace create a welcoming space designed for relaxing and gathering. The bright kitchen offers generous counter space and front yard views, flowing effortlessly into a sunny dining nook overlooking the living area. The private primary suite includes a sliding glass walkout to the deck, perfect for enjoying tranquil mornings surrounded by nature, and is accompanied by a second bedroom and a full 4-piece bath for added comfort and convenience. A dedicated laundry room rounds out the functional main floor layout, while a statement spiral staircase leads to an open and versatile loft space, perfect for a home office, creative studio, or a quiet library nook. With thoughtful extras like a 7,400-watt generator and propane BBQ hookup, this #HomeToStay delivers the space, serenity, and freedom to live the lifestyle you’ve been waiting for! (id:48303)
RE/MAX Hallmark Peggy Hill Group Realty Brokerage
203 George Street
Midland, Ontario
Midland tri-plex with easy access to downtown. 3 self contained units each with their own entrance and hydro meter ( electrical heat.) Easy to rent. In suite laundry and ample parking. 3 x 2 bedroom: Unit 1 month to month ( basement ) $1650.Unit 2 month to month (main) $1285. Unit 3 lease till April 30th 2026 (upper) $1500. 2024 $3021.38 utilities; $2146.33 insurance. (id:48303)
RE/MAX By The Bay Brokerage
218 - 4 Spice Way
Barrie, Ontario
Available immediately. Be the first to live in this brand new luxury condo located in the south shore area of Barrie. This corner unit is bathed in nautral light and enjoys a large balcony fitted with a gas line for an outdoor bbq. Amazing location, steps from the Barrie South Go and less than 10 minute drive to the Hwy 400 major artery. (id:48303)
RE/MAX Premier The Op Team
24 Mckenzie Street
Tiny, Ontario
Welcome to Wyevale! Located minutes from Georgian Bay, this fantastic detached home is immersed in nature, surrounded by year-round trails, a 10-minute drive to Elmvale and is a mere 30 minute drive to the City of Barrie. This custom "builder's special" bungalow offers stunning curb appeal with mature trees and established gardens. With over 1,600 sq.ft. there is plenty of living space for a busy household, with 3 bedrooms, 2 baths - beginning on the main floor, including a private primary suite with walk in closet and ensuite bath with soaker tub. This home features quality finishes at every turn, such as upgraded window package, gorgeous stone faced fireplace, 9' ceilings, rounded corners. Convenience of carpet-free maintenance, and main floor laundry. Natural light flows through the open layout, highlighting the tasteful neutral decor and functional design. The eat-in custom Chef's kitchen includes large centre island, breakfast seating, gleaming stainless appliances with a gas range, Corian counters, an abundance of full height cabinets and plenty of storage, tile back splash and undermount sinks. Professionally finished lower level with large windows is bright with natural light extending your interior finished living space - ready for your next family get together or entertaining - large recreation/games room, wet bar for easy food/bev prep, 3 additional bedrooms, and a full bath. This home is situated on a mature lot with fully fenced rear yard that offers a huge deck for enjoying a summer day and al fresco meals with friends and family, sun-shading pergola, custom shed and established gardens for growing your own fruit/veg. Attached garage with exterior man-door, window accents. This home has been exceptionally maintained and is truly a move in ready gem! Other benefits of this home include steel roof, ICF foundation, in-home generator. Step away from the bustle of the city and step into the relaxed lifestyle that Wyevale offers! Take a look today! (id:48303)
RE/MAX Hallmark Chay Realty Brokerage
203 Sutherland Street N
Clearview, Ontario
Welcome to this updated, detached, 2-bedroom, 1.5-bathroom home on a fully fenced 95 x 100 ft lot. The open-concept main floor has been renovated with a stylish kitchen, modern flooring, updated light fixtures, pot lights, and a fresh, relaxing bathroom. Enjoy the large backyard, complete with a storage shed and plenty of room to play, garden, or entertain. The unfinished basement offers great potential to add your personal touch and create additional living space. Conveniently located 15 minutes to Collingwood, 10 minutes to Wasaga Beach and 30 minutes to B (id:48303)
RE/MAX Hallmark Chay Realty
12 Mccullough Court
Barrie, Ontario
Welcome To 12 McCullough Court , A Rare Luxury Haven Steps From Lake Simcoe. Experience Refined Living In This 4,715 Sq. Ft. Custom-Built 'Hedbern' Home in Barries award-winning Gables Community. Thoughtfully Renovated, This 4+2 bedroom, 4.5 bathroom Residence Blends Timeless Design With Modern Upgrades For A Truly Turnkey Lifestyle. Key Features Include Expansive 0.5-acre Cul-de-sac Lot With Landscaped Grounds And Unistone Driveway, Gourmet Kitchen With Granite Counters, Premium Built-ins, Breakfast Nook & Walkout To Deck With Gazebo Perfect For Entertaining. Dedicated Main-floor Home Office With Hardwood Floors And Built-in Shelving Ideal For Remote Work Or Study. Renovated Spa-inspired Master Bedroom's Bathroom Featuring Premium Tiles, Upgraded Vanities, And Modern Fixtures Throughout. 9-foot Ceilings, Hardwood & Vinyl Floors, And Three Gas Fireplaces Add Warmth And Character. Separate-Entry In-Law Suite With Full Kitchen, Large Recreation Room & Two Additional Bedrooms. Perfect For Multi-generational Living Or Income Potential. Recent Upgrades Includes Renovated Bathrooms, Metal & Wooden Fencing, New Garage Doors, Dual Hot Water Tanks. 8-Car Parking Including A 2-car Garage And Spacious Driveway. Only 3-minute Walk To Lake Simcoe, With Easy Access To Beaches, Parks, Trails, Shops, Restaurants, And Barrie GO Station. This Rare Offering Combines Luxury, Space, And Unmatched Convenience In One Of Barries Most Sought-after Communities. (id:48303)
Royal LePage Signature Realty
7466 11th Line
Essa, Ontario
Top 5 Reasons You Will Love This Home: 1) Host with style in a chef-inspired kitchen where luxury and function unite, featuring Viking professional fridges, a sleek Dacor gas range, and a built-in coffee station, this stunning space is ideal for everything from relaxed mornings to upscale dinner parties 2) Step into your private backyard oasis, complete with an above-ground pool, a soothing hot tub, and a custom armour stone firepit, perfect for summer days and cozy evenings, all within a fully fenced yard with a garden shed for effortless organization 3) Designed for entertaining, the walk-up basement includes a wet bar, pool table, dart board, and built-in beer keg taps, an ultimate hangout zone that flows seamlessly into the backyard for easy indoor-outdoor enjoyment 4) At the end of the day, unwind in the serene primary suite featuring a custom-built-in closet and modern 2-piece ensuite, while two additional spacious bedrooms and a total of 2.5 bathrooms provide ample comfort for family and guests alike 5) Set on a peaceful country lot, this home is filled with high-end finishes, a striking fireplace, and thoughtful touches throughout, offering a warm, refined escape from the everyday. 1,459 above grade sq.ft. plus a finished lower level. Visit our website for more detailed information. *Please note some images have been virtually staged to show the potential of the home. (id:48303)
Faris Team Real Estate Brokerage
208 - 550 North Service Road
Grimsby, Ontario
Incredible Opportunity To Live In This Over-The-Top Executive Condo With 1845 SQFT of living space including a Massive 745 SQFT Corner Balcony/Terrace. Huge Open Concept Kitchen/Living/Dining. Upgraded Kitchen Offers Soft Close Doors, Backsplash & Premium curved Granite Countertops. This Unit Offers Smooth 9' Ceilings & Laminate Flooring Throughout, Upgraded Washer & Dryer, Blinds On All Windows That Offer Breathtaking Lake Views From Both Bedrooms, Living Room & Kitchen & Master Bedroom W/Ensuite & Additional Full Bath. Additional Features Include One Parking Spot, Locker, Fitness Room, Party Room, Rooftop Patio. Situated In The Grimsby Beach Community , Easy Access To Highways, Walking Distance To The Lake. (id:48303)
Homelife/miracle Realty Ltd
450 Concession 11 Road E
Tiny, Ontario
Beautiful 2-bedroom, 2-bath bungalow nestled on a meticulously landscaped 1-acre lot in desirable Tiny Township. This well maintained home features a fully finished basement with walkout and in-law potential, offering space for a possible 3rd bedroom and additional living area. Enjoy the convenience of main floor laundry, a spacious double car garage, and a second workshop at the rear of the property ideal for hobbies or extra storage. Additional highlights include a gas forced air furnace, municipal water supply, durable steel roof, and a large deck perfect for relaxing or entertaining. Located close to golf, beaches, trails, and shopping, this property offers the perfect blend of comfort, space, and lifestyle. (id:48303)
Keller Williams Experience Realty
17 Andean Lane
Barrie, Ontario
Step into refined living with this Euro-inspired 3-storey townhome, nestled in a desirable neighbourhood. Featuring 2 spacious bedrooms and 3 bathrooms, this thoughtfully designed home offers the perfect blend of style and functionality across every level. The bright and airy living room opens onto an elevated deck--ideal for entertaining guests or relaxing in the sun. On the lower level, a roomy family space includes access to a private lower deck, creating a cozy retreat for morning coffee or laid-back evenings. With nearby schools, shopping, and easy access to Highway 400, this home offers both comfort and convenience. Seeking long-term tenants who will appreciate and care for this exceptional home as their own. (id:48303)
Royal LePage Meadowtowne Realty
10 - 21 Matchdash Street S
Orillia, Ontario
Discover the best of downtown living at Matchedash Lofts in Orillia. This bright and inviting 2nd-floor unit is designed for modern comfort and style. With 865 sq ft of open-concept living space, you'll find a well-appointed one-bedroom plus a den and two full baths. The kitchen is a chef's dream, featuring stainless steel appliances and a clever extension that provides additional storage and valuable counter space.One of the standout features is the impressive 477 sq ft garden terrace, offering a private outdoor sanctuary right off your living room. Thanks to ideal sunlight, you can even grow your own vegetables right at home. When you want to socialize, head up to the rooftop patio to take in the views. With a prime location just steps from vibrant downtown shops and restaurants, the waterfront on Lake Couchiching, and local trails, this loft offers the ultimate blend of luxury and convenience. (id:48303)
Real Broker Ontario Ltd.
16 Empire Drive
Barrie, Ontario
Welcome to 16 Empire Drive, a beautifully maintained raised bungalow located in one of the most desirable neighbourhoods of South Barrie. This spacious home offers over 2,500 square feet of finished living space and is perfect for families, investors, or anyone looking for in-law potential.The main floor features a bright and functional layout with three generously sized bedrooms, including a primary bedroom with ensuite, a large eat-in kitchen with modern cabinetry, and a walkout to a custom deck overlooking the backyard and heated pool. The lower level offers two additional bedrooms, a full bathroom, and a spacious open-concept living area ideal for multi-generational living or rental income. As an added bonus, the basement includes a hidden secret room that will amaze your kids and add a touch of fun and mystery to the home.This home also includes a double-car garage and a private backyard with a pool, perfect for summer entertaining. Located just steps from top-ranked schools, five minutes from Barries lakeshore beaches and waterfront, and a short drive to a major shopping plaza with grocery stores, banks and restaurants. Within walking distance, you'll also find a walk-in clinic, Shoppers Drug Mart, and more dining options.Situated on a quiet street in a mature and family-friendly neighbourhood, this home offers the perfect balance of space, location, and lifestyle. (id:48303)
Sutton Group-Admiral Realty Inc.
3269 Concession 7
Adjala-Tosorontio, Ontario
Sprawling and serene 104-acre farm just minutes from Alliston and Tottenham. This well-maintained property features a raised bungalow with in-law suite, second kitchen, and garage access-ideal for multigenerational living or rental potential. Includes approximately 90 acres of actively farmed land, two barns (32' x 65' and 28' x 40') with water and hydro, and a large workshop perfect for storing heavy machinery or running a business. Enjoy an organic vegetable garden and space to grow and raise your own food. MPAC recognizes 2 dwellings on the property- buyer to conduct due diligence on rebuilding second dwelling. Perfect for farming or as a hobby farm, business operation, or investment property. Low property taxes and just 5 mins to Hwy 50 for quick access to Bolton and Hwy 427. A rare opportunity to own peaceful, productive farmland in a prime location. (id:48303)
Royal LePage Rcr Realty
47 Campbell Avenue
Oro-Medonte, Ontario
ARCHITECTURAL MARVEL WITH OVER 2,700 SQFT OF UPDATED LIVING SPACE STEPS FROM LAKE SIMCOE! Lease something truly extraordinary with this one-of-a-kind geodesic dome, nestled in the sought-after Oro Medonte on the water side of the 10th Line! This home offers plenty of room for the whole family with beautifully updated living spaces that seamlessly combine luxury with nature. Just steps away from Lake Simcoe for swimming, boat launches, and scenic trails, this home is a perfect retreat for outdoor lovers. Enjoy the convenience of being a short drive from Hawkestone for groceries, the LCBO, and quick errands, with easy access to nearby ski hills and the highway for year-round adventure and commuting. Inside, you'll be amazed by the striking open-concept design featuring soaring 16.5-foot ceilings, sleek pot lighting, and newer laminate and tile flooring throughout. The heart of the home is equipped with high-end, energy-efficient appliances. For tech enthusiasts, this home is outfitted with CAT 6 wiring for pre-wired speakers, a projector, and smart home capabilities. The spacious loft adds a bonus living space, while the large, treed 0.3-acre lot offers unparalleled privacy. With a separate entrance to the basement featuring a rough-in for an additional bathroom, this home is brimming with possibilities. Additionally, a gas HWT, washer, dryer & newer high-efficiency furnace add practicality to daily living. Take your chance to lease this unique #HomeToStay! (id:48303)
RE/MAX Hallmark Peggy Hill Group Realty Brokerage
85 Vinewood Crescent
Barrie, Ontario
ASSIGNMENT SALE! QUICK CLOSING! PREMIUM UPGRADES & MODERN FINISHES! Dont miss this fantastic opportunity to own a brand new, beautifully upgraded 3-bedroom, 3-bathroom home offering 1,593 sq. ft. of stylish living space. Conveniently located minutes from Lake Simcoe near Highway 400, the South Barrie GO Station, walking and cycling trails, schools, shopping, Friday Harbour Resort, golf courses, and recreational facilities. Dont let this incredible opportunity pass you by! Possession November 05/2025 (id:48303)
Sutton Group-Admiral Realty Inc.
31 Plunkett Court
Barrie, Ontario
WATERFRONT LUXURY ON LAKE SIMCOE! This stunning custom-built home in the exclusive Tollendal community, offering 83 ft of private shoreline and an acre of landscaped beauty. Enjoy a lakeside lifestyle with a composite deck, patio, pavilion with water hookup, powered storage building, and steel dock. Inside features include hardwood floors, crown moulding, California shutters, a gourmet kitchen with granite & built-ins, and a cozy family room with gas fireplace. The upper level boasts a luxurious primary suite with lake views, plus 4 additional bedrooms and Jack-and-Jill baths. The fully finished basement adds 1,700+ sq ft with a rec room, 6th bedroom with ensuite, and bonus room perfect for in-laws or extended family. A rare chance to own a private retreat on Lake Simcoe! (id:48303)
Brimstone Realty Brokerage Inc.
164 Jarvis Street
Orillia, Ontario
Top 5 Reasons You Will Love This Home: 1) Unbeatable location in prestigious North Ward, just steps from Couchiching Beach Park, Lake Couchiching, and the scenic Millennium Trail, offering year-round outdoor adventures and peaceful nature walks 2) The backyard oasis awaits with a private, low-maintenance retreat where fragrant lilacs bloom in the warmer months, perfect for unwinding in the fresh air or entertaining guests 3) Versatile loft excellent for a retreat, home office, or games room, adding a unique touch to this already character-filled home 4) Timeless character meets natural light with century-style windows, high ceilings, and gleaming hardwood floors filling the home with warmth and charm, along with an expansive front porch offering the best spot to watch the sunset over the lake or take in the energy of local festivals 5) Walk to everything with a 5 minute stroll to downtown Orillias vibrant restaurants, charming local shops, and everyday amenities. 1,927 above grade sq.ft. plus an unfinished basement. Visit our website for more detailed information. *Please note some images have been virtually staged to show the potential of the home. (id:48303)
Faris Team Real Estate Brokerage
56 Lakeside Terrace
Barrie, Ontario
WELCOME HOME TO BARRIE'S NEW LAKEVU CONDOS! VERY CLOSE TO HWY 400 & ONLY 10 MINS FROM DOWNTOWN BARRIE W/ BRAND NEW 1 BEDROOM OPEN CONCEPT CONDO FEATURING MODERN TECHNOLOGY HOME LOCK, SECURITY (1VALET) & THERMOSTAT SYSTEMS, WHIRLPOOL S/S APPLIANCES, A PRIVATE BALCONY, OWNED LOCKER & 1 PARKING SPACES! THIS BUILDING'S LUXURIOUS AMENITIES INCLUDE A PET SPA, GUEST SUITES, GAMES RM, EXERCISE RM, PARTY RM, SECURITY GUARD, ROOFTOP/ TERRACE W/ BBQS OVERLOOKING THE LAKE& AMPLE VISITOR PARKING. (id:48303)
Sutton Group-Admiral Realty Inc.
104 Garden Drive
Barrie, Ontario
2 Storey, 4 Bedroom home with in-law suite. (id:48303)
Royal LePage Your Community Realty
36 Stapleton Place
Barrie, Ontario
Situated in one of the city's most desirable and impeccably maintained neighborhoods, this exceptional three-story family home offers approximately 4,200 sq ft of beautifully finished living space, complete with a third-floor loft and a bright, walk-out basement. From the moment you arrive, the pride of ownership is evident in the custom-stamped concrete driveway and meticulously landscaped grounds, which are kept lush and vibrant by a comprehensive irrigation system. Step through the custom wood entry door into a welcoming and light-filled interior, thoughtfully designed with an abundance of living space and oversized windows throughout. The main level boasts a private den, an inviting living room with a cozy gas fireplace, and a spacious eat-in kitchen with walkout access to the deck, perfect for entertaining. A walk-in pantry and stylish powder room complete the main floor. Enjoy panoramic views of the backyard oasis featuring towering mature trees, a large in-ground pool, and a stamped concrete patio that's perfect for relaxing or hosting gatherings. Upstairs, you'll find four generously sized bedrooms, two full bathrooms, and a convenient laundry room. A charming Juliet balcony offers the perfect spot to enjoy your morning coffee. The third-floor loft offering an additional 915 sq ft is an ideal retreat for kids, a home office, or a creative studio. The finished walk-out basement is airy and bright, featuring a large family room, an additional bedroom, a full bathroom, and ample storage space. This home has been lovingly updated over the years, with numerous upgrades including: new shingles & leaf guards (2022), pool installation, new liner (2021), custom shed (2020), garage doors (2019), irrigation system (2015), back yard grading and complete landscaping with armourstone and stamped concrete (2017). Located next to the scenic Ardagh Bluffs with 17 km of trails, top-rated schools, and all essential amenities, this is a truly special place to call home. (id:48303)
Keller Williams Experience Realty
Upper - 296 Hickling Trail
Barrie, Ontario
Spacious, Clean, Bright Carpet Free 3 Bedroom Home with 3 Washrooms. Eat-In Kitchen With Stainless Steel Appliances & Back-Splash. Decent Size Bedrooms, Master Bdrm With Walk-In Closet & 4 Pc Ensuite. Main Floor Laundry. All Utilities Included. Garage and Driveway Included. Parking Large Deck In Fenced Backyard, Close To RVH, College, Shopping, Schools & Transportation. (id:48303)
Ipro Realty Ltd
12 Revelstoke Court
Barrie, Ontario
Welcome to this spacious and bright raised bungalow, perfectly situated on a quiet court in the beautiful and family-friendly Holly neighborhood. This home features large windows throughout the main floor, flooding the space with natural light and creating a warm, inviting atmosphere. The functional layout includes a generous living and dining area that flows seamlessly into the kitchen, offering the ideal setup for entertaining or relaxed family living. Downstairs, the large partially finished basement with a walk-out presents endless possibilities whether you're envisioning a rec room, home gym, or an in-law suite with separate access and plenty of space to customize. Located in a quaint and peaceful part of Holly, this home combines serenity with unbeatable convenience. You're just minutes away from highly rated schools, community centers, parks, restaurants, and shopping, with everything you need right at your fingertips. With its location, size, and rare walk-out basement, this home is a true gem in one of Barrie's top neighborhoods. (id:48303)
Keller Williams Experience Realty
38 Cupples Farm Lane
East Gwillimbury, Ontario
Welcome to Your Dream Home on Charming Cupples Farm Lane! Nestled in a peaceful, sought-after neighborhood located in Mt Albert, this beautifully designed home blends timeless elegance with modern sophistication. From the moment you arrive, the picture-perfect exterior and inviting front porch set the stage for what's inside. Step into a warm and welcoming foyer that flows seamlessly into an airy, open-concept living space. Bathed in natural light , the interior features a harmonious blend of neutral tones, rich hardwood, and sleek tile flooring creating a bright and stylish atmosphere throughout. The heart of the home is the stunning chef-inspired kitchen, fully equipped with premium stainless steel appliances, custom upgrades, and a sprawling island that's perfect for entertaining or casual family meals. Step outside directly from the kitchen to enjoy your private yard ideal for summer barbecues and evening relaxation. Upstairs, you'll find three beautifully appointed bedrooms, each offering generous closet space, large windows, and a cozy, comfortable vibe perfect for rest and retreat. 2nd Floor Laundry, This exceptional home combines quality craftsmanship with everyday comfort, offering easy access to top-rated schools, shops, restaurants, public transit, and essential amenities. Don't miss this rare gem your perfect home awaits on Cupples Farm Lane! (id:48303)
Intercity Realty Inc.
1131 Cole Street
Innisfil, Ontario
Beautiful Lake Simcoe! Experience Luxury Living In This Brand New, Stunning 4 Bedroom Detached Home Situated On A Premium Corner Lot Approx 2800 Sq Ft, Across From A Future Park. $$$ Upgrades: 9-Foot Ceilings On Main Level. Smooth Ceilings Throughout, Upgraded Hardwood Floors, Staircase, Pot Lights, Modern Lighting Fixtures, Premium Countertops & Kitchen Cabinets. The Eat-In Kitchen Overlooking The Family Room With An Electric Fireplace & Pot Lights. The Spacious Living Room With Picturesque Views Of The Future Park. Two Ensuite Bedrooms: The Primary Bedroom Is A Retreat-Like Oasis, With A 5pc Ensuite & Walk-In Closet. The 4th Bedroom Hs A 4pc Ensuite. A Semi-Ensuite For The 2nd & 3rd Bedrooms. Steps Away From The Waterfront Adventures For Boat Launching & Fishing. Minutes To Shopping, Parks, Golf Courses, Beaches, Schools, Ymca, Tanger Outlets, Friday Harbour Resort & More. This Home Combines Modern Design, Premium Features & An Enviable Location, Making It Unparalleled Opportunity For Discerning Homeowners. Some Photos Are Virtually Staged. (id:48303)
Royal LePage Realty Centre
1680 Timmins Avenue
Innisfil, Ontario
Stunning Bungalow in Sought-After Innisfil Neighbourhood! Welcome to this beautifully maintained bungalow offering the perfect blend of comfort, space, and lifestyle! Nestled in a quiet, family-friendly neighbourhood, this home features a bright and open layout with a large kitchen, fully finished basement with soaring 9-ft ceilings. Large kitchen with ample storage. Recent upgrades include: 25-Year Shingles, Concrete Porch/Walkway, Water Filter System, Security Cameras, Custom Shutters and Insulated Garage. Enjoy this landscaped fully fenced yard with double gates, 12x20 deck with patio cover and pool- sized lot. Head to your private Nantyr Beach just steps away. Close to the 75-acre Innisfil Beach Park with boat launch, trails, beaches, splash pad, sport courts and large playground. Only 10 minutes to Hwy 400. This home checks all the boxes for family living, entertaining, and enjoying life near the water! (id:48303)
Comfree
103 Garden Drive
Barrie, Ontario
Welcome to this affordable, bright and clean fully detached home in sought after Allandale!! This 3 bedroom home has everything you need! Single car garage with a side door, driveway that fits 4 cars, and a lovely front porch leading into your home! The main floor has an open concept living room/dining room, nice size kitchen with gas stove, fridge, dishwasher, a pantry, lots of counter space and patio doors to your backyard, plus a powder room! Upstairs has 3 nice sized bedrooms....primary room has 2 closets!....plus a 4 piece bathroom. The basement has a finished rec room, rough-in bath, plus laundry! The fully fenced private backyard is great size!....with a deck and a shed. All appliances included!....plus A/C!! This home is close to great schools, parks, rec centre, restaurants, Go Train and easy access to the hwy! (id:48303)
Royal LePage First Contact Realty
24 Wheatfield Road
Barrie, Ontario
Welcome to 24 Wheatfield Rd- A Stunning Freehold Townhome Built By Pratt Homes Situated in Innis Shore -one of Barrie's most sought-after communities. Many high-end finishes throughout including Dolomite natural stone marble backsplash, quartz countertops, hardwood floors, upgraded hardware, stair case balusters, custom blinds, nest thermostat, water softener, and more! Upper level features a laundry room, primary suite with a large walk in closet and 4pc semi-ensuite bathroom and additional two bedrooms. Custom zebra blinds throughout. With easy access to Highway 400, commuting to Toronto and nearby areas is a breeze. Families will appreciate the proximity to top-rated schools, parks, and sports facilities. Walking distance to GO Station! Don't miss this opportunity to own a beautiful townhome in a growing community! (id:48303)
Century 21 Regal Realty Inc.
15 - 325 West N Street
Orillia, Ontario
This bright and spacious townhome is the perfect opportunity for those seeking comfortable, affordable living without compromise. Offering four bedrooms and a functional layout, this home is ideal for families, first-time buyers, or down-sizers looking for space and value. Move-in ready with updated engineered laminate flooring throughout, a convenient front and garage entry into the laundry room and open concept living/dining area that walks out to a deck and yard, perfect for entertaining. The finished lower level offers a cozy media room with a reading nook and a large bedroom. Centrally located just minutes to Hwy 11, downtown Orillia, schools, shopping, and beautiful Lake Couchiching. Enjoy worry-free homeownership with maintenance fees that include lawn care, snow removal, and building structure insurance. **EXTRAS** engineered laminate floors (2021) stainless steel Samsung fridge, stove and dishwasher (2020) built-in microwave (2020) Insigna washer and dryer (2019), shingles (2016) hot water tank and furnace are owned. (id:48303)
Keller Williams Referred Urban Realty
188 Church Street N
New Tecumseth, Ontario
Welcome to this beautiful Family Home Located In The Desirable neighbourhood! Nestled on a wide 45 ft lot with an extended driveway and no sidewalk, this thoughtfully upgraded 5-Bedroom, 4-Bathroom residence is a perfect blend of elegance and functionality. The open-concept main floor features a grand family room with a cozy fireplace, a separate living room ,a home office, and a chefs kitchen loaded with upgrades: granite countertops, oversized island, and a full pantry wall. A convenient laundry room with direct garage access. Hardwood flooring throughout, matching stair case with iron pickets, smooth ceilings, pot lights, and premium appliances. The unfinished extra-large basement is a blank canvas ready for your personal vision and finishing touches. Located in a high-demand community, this home is just minutes from Hwy 400, and within walking distance to schools, parks, shopping, and restaurants. The extra deep lot and no sidewalk provide extended driveway parking and exceptional curb appeal. This home is the perfect place for your family to grow, thrive, and create lasting memories. (id:48303)
RE/MAX Gold Realty Inc.
558 Line 1 S
Shanty Bay, Ontario
Welcome to this charming side split in beautiful Shanty Bay, just down the road from Heritage Hills Golf Club. This home is on a large lot with sweeping views of rolling hills and open skies. If you're looking for a peaceful place to call home with room to grow, work, and unwind this property has it all. Inside, you'll find three comfortable bedrooms, a full 4-piece bath, and a convenient half bath. The layout offers flexibility for family living or hosting guests, with two spacious family rooms perfect for relaxing, entertaining, or creating a home office or extra hobby space. Fresh, neutral paint and large windows throughout allow natural light to pour in and highlight the stunning countryside views from nearly every angle. A standout feature is the incredible amount of storage and workspace. There are two separate workshop areas, ideal for DIY projects, tools, or creative space. Even more impressive is the unique drive-in lower-level garage tucked beneath the main garage specifically designed for storing or working on lawn equipment, snowmobiles, or small vehicles. Its a dream setup for hobbyists or anyone looking for indoor work areas to enjoy all year round. Step outside and take in the sounds of nature, with birdsong and gentle breezes replacing city noise. Zoned A and just a short drive to Barrie, this property combines rural charm with convenience, making it a perfect option for those seeking tranquility without sacrificing access to amenities. Whether you're looking to settle in and enjoy peaceful living or envisioning the potential this unique home and lot can offer, this is a rare opportunity you wont want to miss. For golf lovers, you'll love being just down the road from a nearby golf course perfect for an early morning round or evening unwind. (id:48303)
Engel & Volkers Barrie Brokerage
502 Aberdeen Boulevard
Midland, Ontario
Come see this beautiful bungalow in the Exclusive Waterfront Community of Tiffin on the Bay, Midland. This charming home is move-in-ready with over 2200 sq. ft. of refined living space and $150K in renovations and upgrades! Impeccably maintained, the home features 9ft high ceilings , large windows for natural light and modern finishes. The totally fenced-in backyard oasis includes a premium-sized lot with serene wooded area, large south-facing deck for dining and relaxing providing both tranquility and privacy. The custom designed lower level entertainment area is a spacious retreat complete with fireplace, games and media area, 3rd bedroom and plenty of storage. The primary suite has lovely views of the forest, new ensuite bath and walk-in closet. French doors in the dining room provide a walkout to a private deck. 2 large bedrooms up and 1 bedroom in the lower level can accommodate a family or space for guests. Located in a prime area with the Trans Canada Waterfront Trail just steps from your door, it offers endless opportunities for scenic walks and outdoor adventures. Upgrades include new main and primary bathrooms, upgraded kitchen with new SS appliances, new interlock double driveway, front porch and patio, new furnace, water heater and HRV. (id:48303)
Century 21 B.j. Roth Realty Ltd
2484 Highway 11 S
Oro-Medonte, Ontario
LUXURY INSIDE, PARADISE OUTSIDE - THIS ONE WAS MADE TO ENTERTAIN! Live the lifestyle youve been dreaming of in this extraordinary home, set on a fully fenced 0.72-acre lot just off Highway 11 with quick access to downtown Barrie in 15 minutes and Orillia in 20. Enjoy year-round recreation with Lake Simcoes waterfront only 6 minutes away, nearby golf courses, scenic forest trails, and Snow Valley Ski Resort just 30 minutes from your door. Behind the secure gated entry with keypad access and motion sensors, the professionally landscaped grounds showcase luxurious armour stone, a 9 x 12 ft front deck, a newly paved driveway, and a heated triple garage and workshop with full insulation, gas service, and automatic door openers. The backyard oasis is built for entertaining with a 20 x 40 ft saltwater pool, stamped concrete surround, two powered cabanas with change rooms, and a covered bar with epoxy counters, a built-in fridge, BBQ hookup, ceiling fan, and a seasonal sink. Inside, the fully renovated main level offers high-end finishes and open-concept living, with a designer kitchen boasting quartz counters, upgraded appliances, and a walkout to the poolside patio. The bathroom features a quartz vanity and glass-enclosed tiled shower, while the primary bedroom includes a cedar walk-in closet, with the option to convert the dining room into a third bedroom if desired. Added highlights include main-floor laundry, California shutters, and an engineered hardwood staircase with custom black rod railings. The finished basement adds a spacious family room with a gas fireplace and built-in shelving, a guest bedroom, office nook, and premium mechanical upgrades including a gas furnace, pressure pump, water softener, three sump pumps, and an owned hot water tank. Dont miss your chance to own this exceptional retreat - where high-end finishes meet unmatched outdoor luxury, creating the ultimate space to relax, entertain, and make every day feel like a getaway. (id:48303)
RE/MAX Hallmark Peggy Hill Group Realty
103 - 19b Yonge Street N
Springwater, Ontario
Discover an exceptional adult lifestyle opportunity in Elmvale with this meticulously maintained 1-bedroom, 1-bathroom condominium. Situated on the main level, this unit boasts a generous floor plan complete with in-unit laundry, a covered parking spot with storage, and a charming balcony - offering both convenience and comfort. The open-concept kitchen features in-floor heating and seamlessly connects to the living room, providing an ideal setting for socializing. A spacious bedroom and full bathroom, also with in-floor heating, provide added comfort and functionality. Hallways and lobby have been freshly painted, and new fencing enhances the exterior appeal of the building. Located within an adult lifestyle community, residents enjoy numerous weekly functions and activities. The condo fees of $357.67 cover water/sewers, garbage/snow removal, grass cutting, access to the common room, and use of outdoor amenities, including a gazebo with a barbecue area surrounded by mature trees and beautiful gardens. Everything you need is just a short walk away - library, medical clinic, grocery store, pharmacy, and a variety of restaurants. Wasaga Beach is a mere 10-minute drive, while both Barrie and Midland are within 20 minutes. Fast closing is available, making this the perfect move-in-ready option for those seeking comfort, convenience, and a vibrant lifestyle. (id:48303)
Keller Williams Experience Realty
312 - 126 Bell Farm Road
Barrie, Ontario
RARELY OFFERED 3-BEDROOM CONDO IN AN UNBEATABLE LOCATION! Welcome to this updated, bright, and spacious 1,000 sqft condo, just minutes from RVH, Hwy 400 access, Georgian College, and much more. The large open kitchen is a chefs dream, featuring sleek stainless steel appliances, ample counter space, and a generous eat-in area perfect for family and friends to gather. The expansive living room showcases a cozy gas fireplace, vinyl flooring, large windows, and a walkout to your private balcony. Retreat to the primary bedroom at the end of the day, offering a peaceful haven with plenty of closet space and a luxurious 3-piece ensuite bathroom. Two additional well-appointed bedrooms provide versatility for guests, a home office, or a growing family. The 4-piece main bathroom features an upgraded vanity and a large soaker tub with a ceramic surround. Enjoy the convenience of in-suite laundry with a 2025 washer/dryer combo. This well-maintained community is ideally located near RVH, HWY 400, Georgian College, shopping, dining, and a variety of lifestyle amenities. This condo seamlessly blends functionality with modern design don't miss your chance to make it your home! (id:48303)
Keller Williams Experience Realty
87 Lawrence D. Pridham Avenue
New Tecumseth, Ontario
Welcome to "The Primrose - Elevation A" By Highcastle Homes on court, large pie shaped lot with no sidewalk in court setting backing onto environmental protected. This wonderful new community nestled between Hwy 50 and Hwy 27 just north of Toronto. Honey Hill community is in beautiful and tranquil Alliston. A brilliant master planned community nestled harmoniously amongst the natural beauty of the landscape and the perfect place to put down roots. Here you'll enjoy an ideal combination of wide open spaces near modern amenities - close to shopping, restaurants, recreational facilities, mature greenspace and much more! This new Highcastle Homes community is designed with your family's lifestyle in mind. Featuring a stunning collection of single detached homes on 33' to 50' wide lots. Each model showcases spectacular features, spacious floorplans and timeless architecture. *ATTENTION!! ATTENTION!! This property is available for the governments 1st time home buyers GST Rebate. That's correct, receive up to $50,000 -5% GST rebate. Note: this rebate ONLY applies to NEW HOME DIRECT BUILDER PURCHASE. INCREDIBLE VALUE - NOT TO BE OVERLOOKED!! (id:48303)
Royal LePage Citizen Realty
82 Lawrence D. Pridham Avenue
New Tecumseth, Ontario
Welcome to the "Sugar Maple - B" By Highcastle Homes on court, premium large deep lot. This wonderful new community nestled between Hwy 50 and Hwy 27 just north of Toronto. Honey Hill community is in beautiful and tranquil Alliston. A brilliant master planned community nestled harmoniously amongst the natural beauty of the landscape and the perfect place to put down roots. Here you'll enjoy an ideal combination of wide open spaces near modern amenities - close to shopping, restaurants, recreational facilities, mature greenspace and much more! This new Highcastle Homes community is designed with your family's lifestyle in mind. Each model showcases spectacular features, spacious floorplans and timeless architecture. *ATTENTION!! ATTENTION!! This property is available for the governments 1st time home buyers GST Rebate. That's correct, receive up to $50,000 -5% GST rebate. Note: this rebate ONLY applies to NEW HOME DIRECT BUILDER PURCHASE. INCREDIBLE VALUE - NOT TO BE OVERLOOKED!! (id:48303)
Royal LePage Citizen Realty
38 Royal Amber Crescent
East Gwillimbury, Ontario
PRICED TO SELL!! Welcome to 38 Royal Amber Crescent a charming all-brick bungalow nestled on a quiet, family friendly crescent in the heart of Mt. Albert. Situated on an oversized pie-shaped lot,this well-maintained 3 bedroom, 3 bathroom home offers comfortable living with thoughtful upgrades and future potential. A double car insulated garage and a welcoming covered front porch. Inside, enjoy a bright and functional layout with over 1,300 sq ft on the main floor. The open-concept living and dining areas are filled with natural light, perfect for entertaining or relaxing evenings. The kitchen offers ample cabinetry, a pantry, and direct garage access. The spacious primary suite features a walk-in closet and 3 piece ensuite with very tasteful finishes. A second bedroom and another 4-piece bath complete the main level.The fully finished basement adds valuable living space with a large rec room, a third bedroom, and a full 3-piece bathroom ideal for guests, in-laws, or teens. There's also a laundry area, and plenty of storage. Step outside to a generous fenced backyard perfect for family fun, gardening, or summer barbecues. Located near schools, parks, the library, and public transit, with quick access to Newmarket and Hwy 404. Appliances included. This move-in ready bungalow offers flexible living, a great location, and room to grow. A rare gem in sought after Mt. Albert! (id:48303)
Royal LePage Signature Realty
202 - 78 Sunset Boulevard
New Tecumseth, Ontario
This is a great starter or the perfect place to downsize to with all the "I wants". This well kept building is in the community of the Nottawasaga Inn where there is a recreation center with an indoor & outdoor pool, fitness facility & lots of golfing. This adorable condo has been freshly painted & new laminate flooring. Kitchen offers 3 appliances & a breakfast bar. The large bright living/dining has a walk out to a cozy balcony facing the north & also gives you lots of privacy. Primary bedroom has w/in closet & a b/in dresser/shelving unit. Large 4 pc bathroom & also en-suite laundry with stackable washer & dryer. You won't be disappointed. Bonus is.... 2 parking spaces! Move in & enjoy your life. The price is right! (id:48303)
Coldwell Banker Ronan Realty
31 Plunkett Court
Barrie, Ontario
WATERFRONT LUXURY ON LAKE SIMCOE! This stunning custom-built home in the exclusive Tollendal community, offering 83 ft of private shoreline and an acre of landscaped beauty. Enjoy a lakeside lifestyle with a composite deck, patio, pavilion with water hookup, powered storage building, and steel dock. Inside features include hardwood floors, crown moulding, California shutters, a gourmet kitchen with granite & built-ins, and a cozy family room with gas fireplace. The upper level boasts a luxurious primary suite with lake views, plus 4 additional bedrooms and Jack-and-Jill baths. The fully finished basement adds 1,700+ sq ft with a rec room, 6th bedroom with ensuite, and bonus room perfect for in-laws or extended family. A rare chance to own a private retreat on Lake Simcoe! (id:48303)
Brimstone Realty Brokerage Inc.
12 Revelstoke Court
Barrie, Ontario
Welcome to this spacious and bright raised bungalow, perfectly situated on a quiet court in the beautiful and family-friendly Holly neighborhood. This home features large windows throughout the main floor, flooding the space with natural light and creating a warm, inviting atmosphere. The functional layout includes a generous living and dining area that flows seamlessly into the kitchen, offering the ideal setup for entertaining or relaxed family living. Downstairs, the large partially finished basement with a walk-out presents endless possibilities whether you're envisioning a rec room, home gym, or an in-law suite with separate access and plenty of space to customize. Located in a quaint and peaceful part of Holly, this home combines serenity with unbeatable convenience. You're just minutes away from highly rated schools, community centers, parks, restaurants, and shopping, with everything you need right at your fingertips. With its location, size, and rare walk-out basement, this home is a true gem in one of Barrie's top neighborhoods. (id:48303)
Keller Williams Experience Realty Brokerage
33 Porter Crescent
Barrie, Ontario
EXTENSIVELY UPDATED HOME WITH A HEATED POOL ON A QUIET CRESCENT, SHOWCASING TRUE PRIDE OF OWNERSHIP! Loaded with extensive updates and showcasing outstanding pride of ownership, this beautifully maintained east-end home offers worry-free living at its finest! Complete records and receipts are available for all significant improvements, providing buyers with confidence and peace of mind. Ideally located on a quiet crescent near Georgian College, RVH, Eastview Arena, and all daily essentials, this property impresses with its updated front walkway, newer insulated garage door (2021), covered front porch, and meticulously kept landscaping. The 50 x 114 ft lot offers a backyard oasis with a heated inground pool boasting a newer heater, pump, liner, solar blanket, and safety cover. Inside, enjoy a freshly painted interior featuring hardwood floors throughout the main living and dining areas and all bedrooms, along with updated flooring in the kitchen, powder room, upper-level bathroom, and basement. The stunning chef's kitchen features white cabinetry, luxury vinyl flooring, quartz counters, and newer stainless steel appliances, while a double-sided Napoleon gas fireplace creates a cozy yet elegant dining experience. Modernized bathrooms, professionally updated electrical, upgraded attic insulation (R50), insulated crawlspace (R24), replaced soffits, gable vents, eavestroughs, and downspouts all contribute to this home's pristine condition. Additional upgrades include a water softener and reverse osmosis system (2019), furnace (2015), shingles (2021), updated patio and front doors, and several newer windows. Cared for by only two owners, this home is truly a standout, offering unmatched quality, extensive updates, and pride of ownership inside and out! (id:48303)
RE/MAX Hallmark Peggy Hill Group Realty Brokerage

