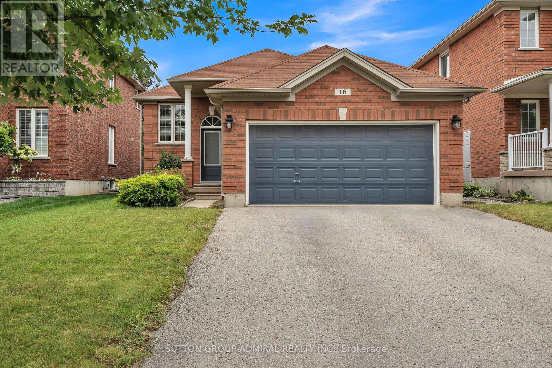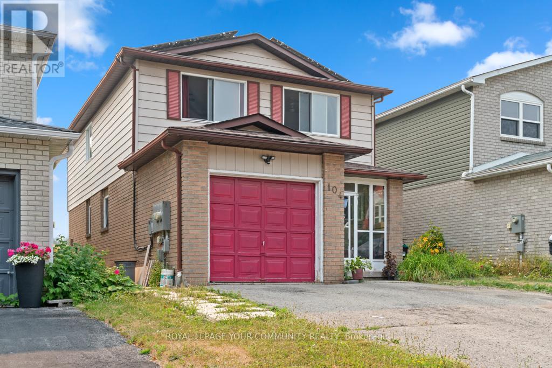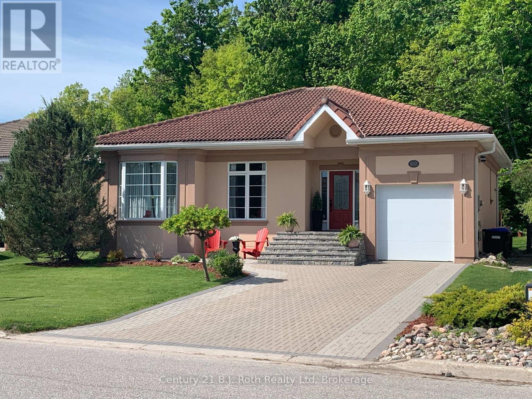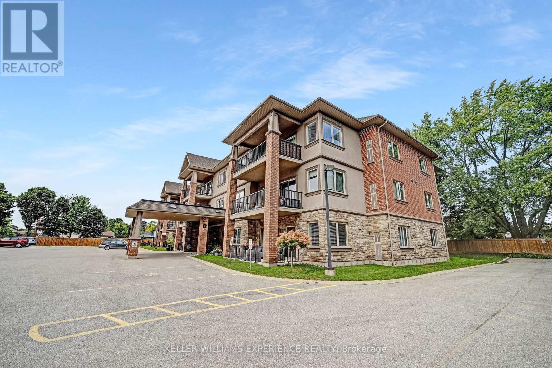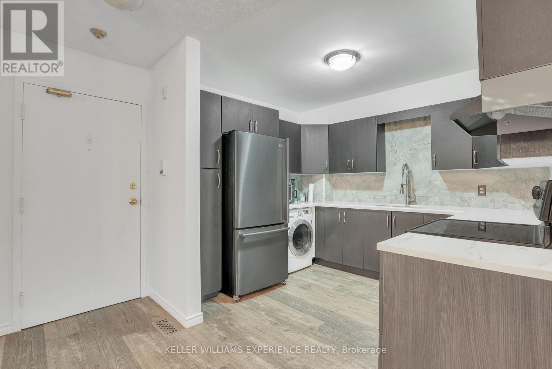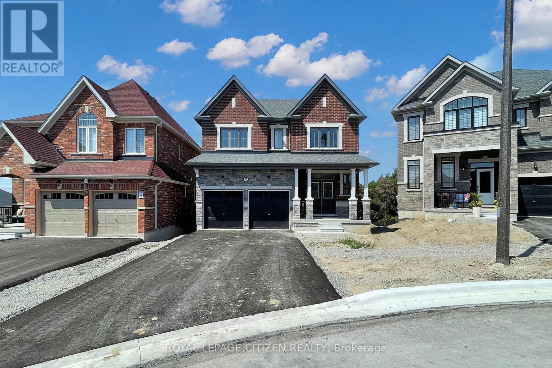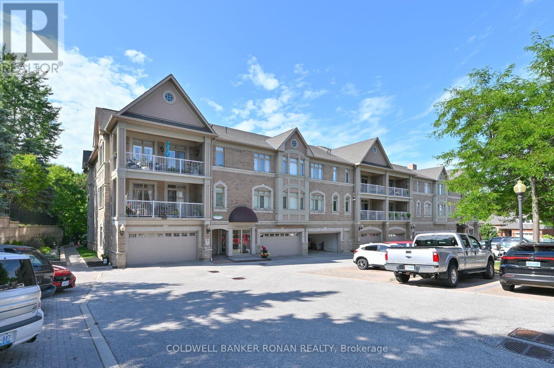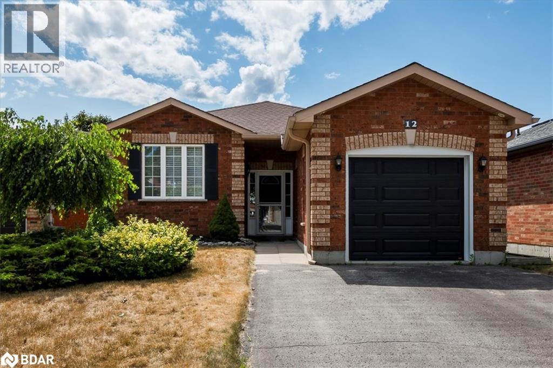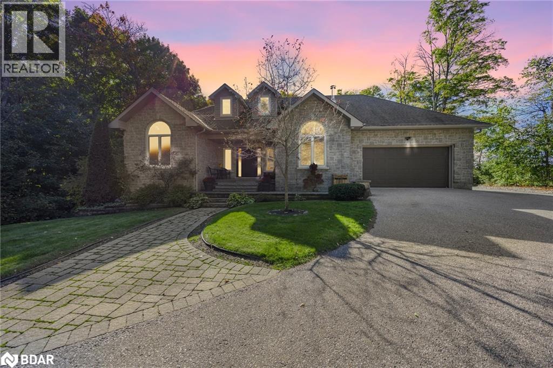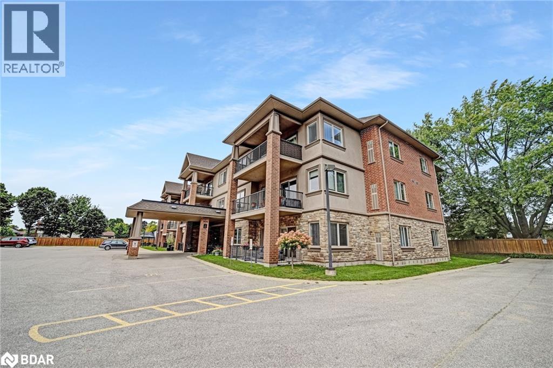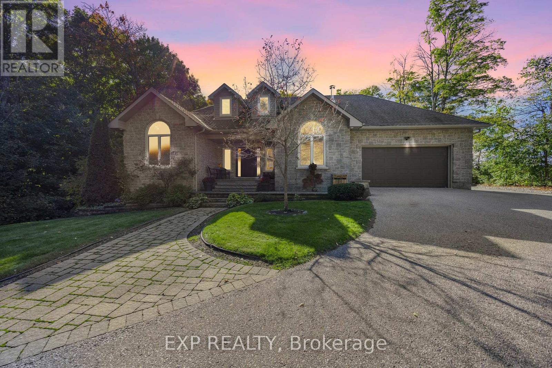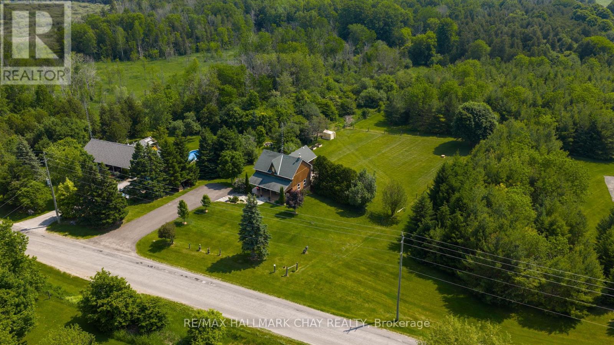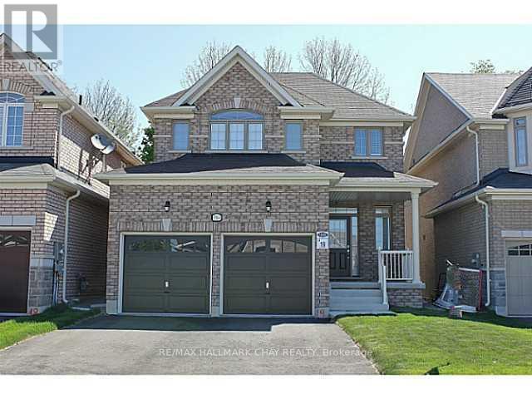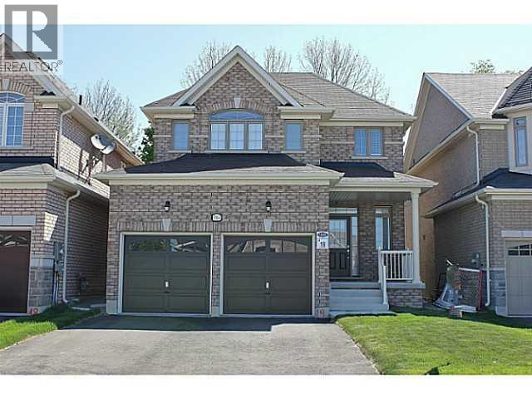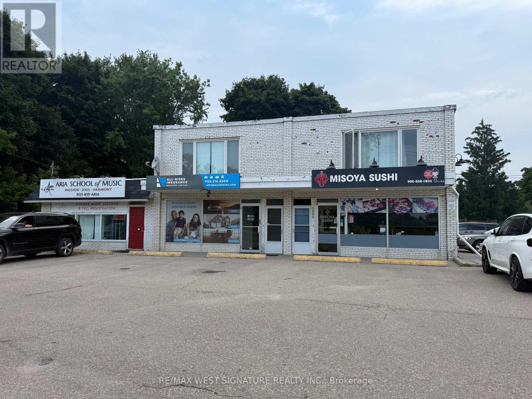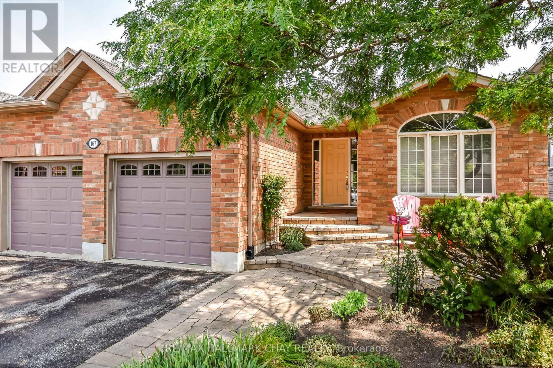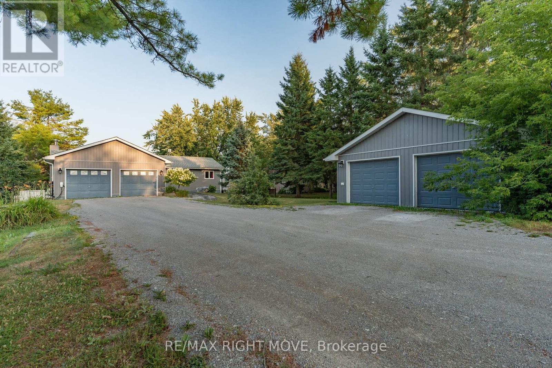15 - 325 West N Street
Orillia, Ontario
This bright and spacious townhome is the perfect opportunity for those seeking comfortable, affordable living without compromise. Offering four bedrooms and a functional layout, this home is ideal for families, first-time buyers, or down-sizers looking for space and value. Move-in ready with updated engineered laminate flooring throughout, a convenient front and garage entry into the laundry room and open concept living/dining area that walks out to a deck and yard, perfect for entertaining. The finished lower level offers a cozy media room with a reading nook and a large bedroom. Centrally located just minutes to Hwy 11, downtown Orillia, schools, shopping, and beautiful Lake Couchiching. Enjoy worry-free homeownership with maintenance fees that include lawn care, snow removal, and building structure insurance. **EXTRAS** engineered laminate floors (2021) stainless steel Samsung fridge, stove and dishwasher (2020) built-in microwave (2020) Insigna washer and dryer (2019), shingles (2016) hot water tank and furnace are owned. (id:48303)
Keller Williams Referred Urban Realty
16 Empire Drive
Barrie, Ontario
Welcome to 16 Empire Drive, a beautifully maintained raised bungalow located in one of the most desirable neighbourhoods of South Barrie. This spacious home offers over 2,500 square feet of finished living space and is perfect for families, investors, or anyone looking for in-law potential.The main floor features a bright and functional layout with three generously sized bedrooms, including a primary bedroom with ensuite, a large eat-in kitchen with modern cabinetry, and a walkout to a custom deck overlooking the backyard and heated pool. The lower level offers two additional bedrooms, a full bathroom, and a spacious open-concept living area ideal for multi-generational living or rental income. As an added bonus, the basement includes a hidden secret room that will amaze your kids and add a touch of fun and mystery to the home.This home also includes a double-car garage and a private backyard with a pool, perfect for summer entertaining. Located just steps from top-ranked schools, five minutes from Barries lakeshore beaches and waterfront, and a short drive to a major shopping plaza with grocery stores, banks and restaurants. Within walking distance, you'll also find a walk-in clinic, Shoppers Drug Mart, and more dining options.Situated on a quiet street in a mature and family-friendly neighbourhood, this home offers the perfect balance of space, location, and lifestyle. (id:48303)
Sutton Group-Admiral Realty Inc.
104 Garden Drive
Barrie, Ontario
2 Storey, 4 Bedroom home with in-law suite. (id:48303)
Royal LePage Your Community Realty
502 Aberdeen Boulevard
Midland, Ontario
Come see this beautiful bungalow in the Exclusive Waterfront Community of Tiffin on the Bay, Midland. This charming home is move-in-ready with over 2200 sq. ft. of refined living space and $150K in renovations and upgrades! Impeccably maintained, the home features 9ft high ceilings , large windows for natural light and modern finishes. The totally fenced-in backyard oasis includes a premium-sized lot with serene wooded area, large south-facing deck for dining and relaxing providing both tranquility and privacy. The custom designed lower level entertainment area is a spacious retreat complete with fireplace, games and media area, 3rd bedroom and plenty of storage. The primary suite has lovely views of the forest, new ensuite bath and walk-in closet. French doors in the dining room provide a walkout to a private deck. 2 large bedrooms up and 1 bedroom in the lower level can accommodate a family or space for guests. Located in a prime area with the Trans Canada Waterfront Trail just steps from your door, it offers endless opportunities for scenic walks and outdoor adventures. Upgrades include new main and primary bathrooms, upgraded kitchen with new SS appliances, new interlock double driveway, front porch and patio, new furnace, water heater and HRV. (id:48303)
Century 21 B.j. Roth Realty Ltd
2484 Highway 11 S
Oro-Medonte, Ontario
LUXURY INSIDE, PARADISE OUTSIDE - THIS ONE WAS MADE TO ENTERTAIN! Live the lifestyle youve been dreaming of in this extraordinary home, set on a fully fenced 0.72-acre lot just off Highway 11 with quick access to downtown Barrie in 15 minutes and Orillia in 20. Enjoy year-round recreation with Lake Simcoes waterfront only 6 minutes away, nearby golf courses, scenic forest trails, and Snow Valley Ski Resort just 30 minutes from your door. Behind the secure gated entry with keypad access and motion sensors, the professionally landscaped grounds showcase luxurious armour stone, a 9 x 12 ft front deck, a newly paved driveway, and a heated triple garage and workshop with full insulation, gas service, and automatic door openers. The backyard oasis is built for entertaining with a 20 x 40 ft saltwater pool, stamped concrete surround, two powered cabanas with change rooms, and a covered bar with epoxy counters, a built-in fridge, BBQ hookup, ceiling fan, and a seasonal sink. Inside, the fully renovated main level offers high-end finishes and open-concept living, with a designer kitchen boasting quartz counters, upgraded appliances, and a walkout to the poolside patio. The bathroom features a quartz vanity and glass-enclosed tiled shower, while the primary bedroom includes a cedar walk-in closet, with the option to convert the dining room into a third bedroom if desired. Added highlights include main-floor laundry, California shutters, and an engineered hardwood staircase with custom black rod railings. The finished basement adds a spacious family room with a gas fireplace and built-in shelving, a guest bedroom, office nook, and premium mechanical upgrades including a gas furnace, pressure pump, water softener, three sump pumps, and an owned hot water tank. Dont miss your chance to own this exceptional retreat - where high-end finishes meet unmatched outdoor luxury, creating the ultimate space to relax, entertain, and make every day feel like a getaway. (id:48303)
RE/MAX Hallmark Peggy Hill Group Realty
103 - 19b Yonge Street N
Springwater, Ontario
Discover an exceptional adult lifestyle opportunity in Elmvale with this meticulously maintained 1-bedroom, 1-bathroom condominium. Situated on the main level, this unit boasts a generous floor plan complete with in-unit laundry, a covered parking spot with storage, and a charming balcony - offering both convenience and comfort. The open-concept kitchen features in-floor heating and seamlessly connects to the living room, providing an ideal setting for socializing. A spacious bedroom and full bathroom, also with in-floor heating, provide added comfort and functionality. Hallways and lobby have been freshly painted, and new fencing enhances the exterior appeal of the building. Located within an adult lifestyle community, residents enjoy numerous weekly functions and activities. The condo fees of $357.67 cover water/sewers, garbage/snow removal, grass cutting, access to the common room, and use of outdoor amenities, including a gazebo with a barbecue area surrounded by mature trees and beautiful gardens. Everything you need is just a short walk away - library, medical clinic, grocery store, pharmacy, and a variety of restaurants. Wasaga Beach is a mere 10-minute drive, while both Barrie and Midland are within 20 minutes. Fast closing is available, making this the perfect move-in-ready option for those seeking comfort, convenience, and a vibrant lifestyle. (id:48303)
Keller Williams Experience Realty
312 - 126 Bell Farm Road
Barrie, Ontario
RARELY OFFERED 3-BEDROOM CONDO IN AN UNBEATABLE LOCATION! Welcome to this updated, bright, and spacious 1,000 sqft condo, just minutes from RVH, Hwy 400 access, Georgian College, and much more. The large open kitchen is a chefs dream, featuring sleek stainless steel appliances, ample counter space, and a generous eat-in area perfect for family and friends to gather. The expansive living room showcases a cozy gas fireplace, vinyl flooring, large windows, and a walkout to your private balcony. Retreat to the primary bedroom at the end of the day, offering a peaceful haven with plenty of closet space and a luxurious 3-piece ensuite bathroom. Two additional well-appointed bedrooms provide versatility for guests, a home office, or a growing family. The 4-piece main bathroom features an upgraded vanity and a large soaker tub with a ceramic surround. Enjoy the convenience of in-suite laundry with a 2025 washer/dryer combo. This well-maintained community is ideally located near RVH, HWY 400, Georgian College, shopping, dining, and a variety of lifestyle amenities. This condo seamlessly blends functionality with modern design don't miss your chance to make it your home! (id:48303)
Keller Williams Experience Realty
87 Lawrence D. Pridham Avenue
New Tecumseth, Ontario
Welcome to "The Primrose - Elevation A" By Highcastle Homes on court, large pie shaped lot with no sidewalk in court setting backing onto environmental protected. This wonderful new community nestled between Hwy 50 and Hwy 27 just north of Toronto. Honey Hill community is in beautiful and tranquil Alliston. A brilliant master planned community nestled harmoniously amongst the natural beauty of the landscape and the perfect place to put down roots. Here you'll enjoy an ideal combination of wide open spaces near modern amenities - close to shopping, restaurants, recreational facilities, mature greenspace and much more! This new Highcastle Homes community is designed with your family's lifestyle in mind. Featuring a stunning collection of single detached homes on 33' to 50' wide lots. Each model showcases spectacular features, spacious floorplans and timeless architecture. *ATTENTION!! ATTENTION!! This property is available for the governments 1st time home buyers GST Rebate. That's correct, receive up to $50,000 -5% GST rebate. Note: this rebate ONLY applies to NEW HOME DIRECT BUILDER PURCHASE. INCREDIBLE VALUE - NOT TO BE OVERLOOKED!! (id:48303)
Royal LePage Citizen Realty
82 Lawrence D. Pridham Avenue
New Tecumseth, Ontario
Welcome to the "Sugar Maple - B" By Highcastle Homes on court, premium large deep lot. This wonderful new community nestled between Hwy 50 and Hwy 27 just north of Toronto. Honey Hill community is in beautiful and tranquil Alliston. A brilliant master planned community nestled harmoniously amongst the natural beauty of the landscape and the perfect place to put down roots. Here you'll enjoy an ideal combination of wide open spaces near modern amenities - close to shopping, restaurants, recreational facilities, mature greenspace and much more! This new Highcastle Homes community is designed with your family's lifestyle in mind. Each model showcases spectacular features, spacious floorplans and timeless architecture. *ATTENTION!! ATTENTION!! This property is available for the governments 1st time home buyers GST Rebate. That's correct, receive up to $50,000 -5% GST rebate. Note: this rebate ONLY applies to NEW HOME DIRECT BUILDER PURCHASE. INCREDIBLE VALUE - NOT TO BE OVERLOOKED!! (id:48303)
Royal LePage Citizen Realty
38 Royal Amber Crescent
East Gwillimbury, Ontario
PRICED TO SELL!! Welcome to 38 Royal Amber Crescent a charming all-brick bungalow nestled on a quiet, family friendly crescent in the heart of Mt. Albert. Situated on an oversized pie-shaped lot,this well-maintained 3 bedroom, 3 bathroom home offers comfortable living with thoughtful upgrades and future potential. A double car insulated garage and a welcoming covered front porch. Inside, enjoy a bright and functional layout with over 1,300 sq ft on the main floor. The open-concept living and dining areas are filled with natural light, perfect for entertaining or relaxing evenings. The kitchen offers ample cabinetry, a pantry, and direct garage access. The spacious primary suite features a walk-in closet and 3 piece ensuite with very tasteful finishes. A second bedroom and another 4-piece bath complete the main level.The fully finished basement adds valuable living space with a large rec room, a third bedroom, and a full 3-piece bathroom ideal for guests, in-laws, or teens. There's also a laundry area, and plenty of storage. Step outside to a generous fenced backyard perfect for family fun, gardening, or summer barbecues. Located near schools, parks, the library, and public transit, with quick access to Newmarket and Hwy 404. Appliances included. This move-in ready bungalow offers flexible living, a great location, and room to grow. A rare gem in sought after Mt. Albert! (id:48303)
Royal LePage Signature Realty
202 - 78 Sunset Boulevard
New Tecumseth, Ontario
This is a great starter or the perfect place to downsize to with all the "I wants". This well kept building is in the community of the Nottawasaga Inn where there is a recreation center with an indoor & outdoor pool, fitness facility & lots of golfing. This adorable condo has been freshly painted & new laminate flooring. Kitchen offers 3 appliances & a breakfast bar. The large bright living/dining has a walk out to a cozy balcony facing the north & also gives you lots of privacy. Primary bedroom has w/in closet & a b/in dresser/shelving unit. Large 4 pc bathroom & also en-suite laundry with stackable washer & dryer. You won't be disappointed. Bonus is.... 2 parking spaces! Move in & enjoy your life. The price is right! (id:48303)
Coldwell Banker Ronan Realty
31 Plunkett Court
Barrie, Ontario
WATERFRONT LUXURY ON LAKE SIMCOE! This stunning custom-built home in the exclusive Tollendal community, offering 83 ft of private shoreline and an acre of landscaped beauty. Enjoy a lakeside lifestyle with a composite deck, patio, pavilion with water hookup, powered storage building, and steel dock. Inside features include hardwood floors, crown moulding, California shutters, a gourmet kitchen with granite & built-ins, and a cozy family room with gas fireplace. The upper level boasts a luxurious primary suite with lake views, plus 4 additional bedrooms and Jack-and-Jill baths. The fully finished basement adds 1,700+ sq ft with a rec room, 6th bedroom with ensuite, and bonus room perfect for in-laws or extended family. A rare chance to own a private retreat on Lake Simcoe! (id:48303)
Brimstone Realty Brokerage Inc.
12 Revelstoke Court
Barrie, Ontario
Welcome to this spacious and bright raised bungalow, perfectly situated on a quiet court in the beautiful and family-friendly Holly neighborhood. This home features large windows throughout the main floor, flooding the space with natural light and creating a warm, inviting atmosphere. The functional layout includes a generous living and dining area that flows seamlessly into the kitchen, offering the ideal setup for entertaining or relaxed family living. Downstairs, the large partially finished basement with a walk-out presents endless possibilities whether you're envisioning a rec room, home gym, or an in-law suite with separate access and plenty of space to customize. Located in a quaint and peaceful part of Holly, this home combines serenity with unbeatable convenience. You're just minutes away from highly rated schools, community centers, parks, restaurants, and shopping, with everything you need right at your fingertips. With its location, size, and rare walk-out basement, this home is a true gem in one of Barrie's top neighborhoods. (id:48303)
Keller Williams Experience Realty Brokerage
33 Porter Crescent
Barrie, Ontario
EXTENSIVELY UPDATED HOME WITH A HEATED POOL ON A QUIET CRESCENT, SHOWCASING TRUE PRIDE OF OWNERSHIP! Loaded with extensive updates and showcasing outstanding pride of ownership, this beautifully maintained east-end home offers worry-free living at its finest! Complete records and receipts are available for all significant improvements, providing buyers with confidence and peace of mind. Ideally located on a quiet crescent near Georgian College, RVH, Eastview Arena, and all daily essentials, this property impresses with its updated front walkway, newer insulated garage door (2021), covered front porch, and meticulously kept landscaping. The 50 x 114 ft lot offers a backyard oasis with a heated inground pool boasting a newer heater, pump, liner, solar blanket, and safety cover. Inside, enjoy a freshly painted interior featuring hardwood floors throughout the main living and dining areas and all bedrooms, along with updated flooring in the kitchen, powder room, upper-level bathroom, and basement. The stunning chef's kitchen features white cabinetry, luxury vinyl flooring, quartz counters, and newer stainless steel appliances, while a double-sided Napoleon gas fireplace creates a cozy yet elegant dining experience. Modernized bathrooms, professionally updated electrical, upgraded attic insulation (R50), insulated crawlspace (R24), replaced soffits, gable vents, eavestroughs, and downspouts all contribute to this home's pristine condition. Additional upgrades include a water softener and reverse osmosis system (2019), furnace (2015), shingles (2021), updated patio and front doors, and several newer windows. Cared for by only two owners, this home is truly a standout, offering unmatched quality, extensive updates, and pride of ownership inside and out! (id:48303)
RE/MAX Hallmark Peggy Hill Group Realty Brokerage
36 Stapleton Place
Barrie, Ontario
Situated in one of the city's most desirable and impeccably maintained neighborhoods, this exceptional three-storey family home offers approximately 4,200 sq ft of beautifully finished living space, complete with a third-floor loft and a bright, walk-out basement. From the moment you arrive, the pride of ownership is evident in the custom-stamped concrete driveway and meticulously landscaped grounds, which are kept lush and vibrant by a comprehensive irrigation system. Step through the custom wood entry door into a welcoming and light-filled interior, thoughtfully designed with an abundance of living space and oversized windows throughout. The main level boasts a private den, an inviting living room with a cozy gas fireplace, and a spacious eat-in kitchen with walkout access to the deck, perfect for entertaining. A walk-in pantry and stylish powder room complete the main floor. Enjoy panoramic views of the backyard oasis featuring towering mature trees, a large in-ground pool, and a stamped concrete patio that's perfect for relaxing or hosting gatherings. Upstairs, you'll find four generously sized bedrooms, two full bathrooms, and a convenient laundry room. A charming Juliet balcony offers the perfect spot to enjoy your morning coffee. The third-floor loft offering an additional 915 sq ft is an ideal retreat for kids, a home office, or a creative studio. The finished walk-out basement is airy and bright, featuring a large family room, an additional bedroom, a full bathroom, and ample storage space. This home has been lovingly updated over the years, with numerous upgrades including: new shingles & leaf guards (2022), pool installation, new liner (2021), custom shed (2020), garage doors (2019), irrigation system (2015), back yard grading and complete landscaping with armourstone and stamped concrete (2017). Located next to the scenic Ardagh Bluffs with 17 km of trails, top-rated schools, and all essential amenities, this is a truly special place to call home. (id:48303)
Keller Williams Experience Realty Brokerage
14 Allison Lane
Midland, Ontario
End unit townhome in the sought-after Seasons on the Lake community. This newly built 3-bedroom, 3 -bathroom home offers approximately 1500 square feet of finished living space with attachedgarage plus unfinished basement for extra storage. The main level features a bright open-concept layoutand the primary bedroom with ensuite. Upstairs on the second level you'll find the two large bedrooms andbathroom. Situated near Little Lake's shoreline, Walmart, restaurants, and shops, this townhouse offers aconvenient and comfortable lifestyle in a desirable location. (id:48303)
Keller Williams Experience Realty
103 Garden Drive
Barrie, Ontario
Welcome to this affordable, bright and clean fully detached home in sought after Allandale!! This 3 bedroom home has everything you need! Single car garage with a side door, driveway that fits 4 cars, and a lovely front porch leading into your home! The main floor has an open concept living room/dining room, nice size kitchen with gas stove, fridge, dishwasher, a pantry, lots of counter space and patio doors to your backyard, plus a powder room! Upstairs has 3 nice sized bedrooms....primary room has 2 closets!....plus a 4 piece bathroom. The basement has a finished rec room, rough-in bath, plus laundry! The fully fenced private backyard is great size!....with a deck and a shed. All appliances included!....plus A/C!! This home is close to great schools, parks, rec centre, restaurants, Go Train and easy access to the hwy! (id:48303)
Royal LePage First Contact Realty Brokerage
18 The Queensway
Barrie, Ontario
Welcome to 18 The Queensway, Barrie!This spacious and beautifully maintained 4+1 bedroom detached home offers style, comfort, and functionality for the whole family. Featuring hardwood floors throughout, this home boasts an open-concept main floor with a bright eat-in kitchen, a cozy living area, and a walk-out to a fully fenced backyard perfect for outdoor entertaining.Upstairs, you'll find four generous bedrooms including a luxurious primary suite with two walk-in closets and a private ensuite. A massive second-floor family room provides the perfect space for movie nights, playroom, or a home office.Double garage with ample parking, located in a quiet, family-friendly neighbourhood close to parks, schools, shopping, and Hwy 400.Move-in ready and loaded with features this is the one youve been waiting for! (id:48303)
Homelife Landmark Realty Inc.
123 Holly Meadow Road
Barrie, Ontario
Top 5 Reasons You Will Love This Home: 1) Established in the highly sought-after Holly neighbourhood, this charming three bedroom semi-detached home offers 1,585 above grade square footage and the perfect setting to grow and thrive, an inviting place where families can truly put down roots 2) Step inside to a bright, open-concept main level where the kitchen, dining, and family room flow effortlessly together, creating a warm and welcoming space ideal for both everyday living and easy entertaining 3) Upstairs, youll find three comfortable bedrooms and a cozy reading nook, while the finished basement extends the living space with an additional 608 square feet complete with a snug spot for movie nights and a separate room perfect for an office or creative escape 4) The backyard is a private retreat, fully fenced and incredibly landscaped with a flagstone patio and covered pergola, presenting the ideal setting for quiet summer mornings or evening get-togethers 5) Perfectly positioned within walking distance to W.C. Little Elementary School, Bear Creek Secondary School, and Bear Creek Park, with Tangle Creek Golf Course, Highway 400, restaurants, and all the essentials just a short drive away. 1,585 above grade sq.ft. plus a finished basement. Visit our website for more detailed information. (id:48303)
Faris Team Real Estate Brokerage
80 Bruce Crescent
Barrie, Ontario
Situated in the high demand area of Kingswood this meticulously kept town home has been lovingly updated with stunning floors throughout. Master ensuite with walk in shower. Upgraded insulated garage door. New furnace in 2025 and plumbing throughout. Complete list of improvements attached to the listing. The stunning backyard oasis will be the perfect private retreat for your outdoor entertaining. out front the stunning stone double drive landscape allows for extra parking room for the toys or a patio to hang out on! Walk to lakeshore and hop on the miles of trails. Convenient to all shopping, schools, the go train and public transit. This one shows to perfection !!!! (id:48303)
Century 21 B.j. Roth Realty Ltd.
1036 Abram Court
Innisfil, Ontario
*RAVINE LOT* Welcome to this beautifully designed home offering plenty of elegant living space, backing onto a tranquil forest with no rear neighbours. Featuring 3 spacious bedrooms and 3 bathrooms, this home blends comfort, style, and privacy.The main floor boasts 9-ft ceilings, a grand 12-ft entrance, and engineered hardwood throughout. A chefs dream kitchen awaits with a 36 inch gas range, counter-depth refrigerator, and generous cabinetry. The open-concept living area is warmed by a cozy gas fireplace and framed by extended front windows for natural light. Upstairs, the primary suite features 2 walk-in closets and a spa-like ensuite with a glass shower and soaker tub. Bedrooms 2 & 3 share a convenient Jack-and-Jill bathroom, while laundry is just steps away.The walk-out basement includes direct garage access and a rough-in for a 3-piece bathroom. Enjoy peaceful views from your second-story deck or relax in the media room with soaring 12-ft ceilings and a gas line for a future fireplace.Extras include a double garage with auto opener, central vacuum, and a beautifully landscaped, fenced yard. A true blend of luxury and functionality. (id:48303)
Hartland Realty Inc.
41 Osborn Street
Essa, Ontario
Welcome to a truly one-of-a-kind, custom-built home offering the perfect blend of luxury, functionality, and multi-generational living --- complete with your own private backyard retreat and stunning in-ground pool. Offering over 4,000 sq.ft of immaculately finished living space, this property is packed with thoughtful details at every turn. From the moment you arrive, you'll appreciate the spacious double car garage with soaring ceilings and an 8-car driveway --- perfect for families, guests, and entertaining. Inside, you're welcomed by engineered hardwood floors throughout the main and upper levels, elegant wainscoting, crown moulding, bell arch details, and 9 ft ceilings throughout, with even higher ceiling heights in select areas. The open concept kitchen and dining area is a showstopper, featuring stainless steel appliances, floor-to-ceiling custom two-tone cabinetry, granite countertops, a walk-in pantry, wine fridge, and wheelchair accessibility. The primary bedroom is conveniently located on the main floor with a generous walk-in closet and a luxurious en-suite boasting a floating soaker tub and stand-up shower. Upstairs offers two more spacious bedrooms, while the fully finished basement includes a large entertaining space, dedicated craft room, luxury laminate flooring, and coffered ceilings. Step outside to your beautifully landscaped, private backyard oasis overlooking mature trees --- complete with a large covered deck, in-ground pool, hot tub, and charming shed. This property also includes a full 1-bedroom apartment/in-law suite with a private entrance, terrace, contemporary kitchen, bathroom, furnace, A/C, and outdoor space --- perfect for multi-generational families, guests, or rental income. Homes like this are rare --- don't miss your chance! (id:48303)
Century 21 B.j. Roth Realty Ltd.
2020 5 Line N
Oro-Medonte, Ontario
Welcome to 2020 5th Line North in beautiful Oro-medonte a rare opportunity to enjoy the peace and privacy of country living on a spacious 1.377-acre lot. This well-maintained ranch-style bungalow with over 3500 sq ft that boasts over 1,950 sq ft on the main floor and a fully finished walkout basement has 1572 sq ft, offering space and flexibility for the whole family. With 3 bedrooms upstairs and 2 bedroom down, plus two full kitchens, this home is perfect for multi-generational living. Inside, you'll find engineered hardwood floors throughout the main level and radiant in-floor heating in both the kitchen and main bathroom for ultimate comfort. The primary ensuite was tastefully renovated in 2022, and a new furnace was installed in 2021 for efficiency and peace of mind. Step out from the lower level to your private backyard oasis, featuring a gorgeous inground heated pool with a waterfall with a newer pool liner (2021) and a newer pool heater (2022) surrounded by lush, professional landscaping. Additional upgrades include a Primary ensuite upgrade (2022), newer windows, patio doors, and front entry (2018) and a freshly renovated garage (2024). But wait there is more! A massive 28' x 38' heated workshop is the ultimate bonus, complete with radiant in-floor heating, forced air heat, and a large 11' x 16' overhead door perfect for hobbyists, car enthusiasts, or entrepreneurs. If you're looking for a home that blends functionality, luxury, and peaceful country charm this is it. Don't miss your chance to own this Oro-medonte gem! (id:48303)
Exp Realty Brokerage
19b Yonge Street N Unit# 103
Springwater, Ontario
Discover an exceptional adult lifestyle opportunity in Elmvale with this meticulously maintained 1-bedroom, 1-bathroom condominium. Situated on the main level, this unit boasts a generous floor plan complete with in-unit laundry, a covered parking spot with storage, and a charming balcony—offering both convenience and comfort. The open-concept kitchen features in-floor heating and seamlessly connects to the living room, providing an ideal setting for socializing. A spacious bedroom and full bathroom, also with in-floor heating, provide added comfort and functionality. Hallways and lobby have been freshly painted, and new fencing enhances the exterior appeal of the building. Located within an adult lifestyle community, residents enjoy numerous weekly functions and activities. The condo fees of $357.67 cover water/sewers, garbage/snow removal, grass cutting, access to the common room, and use of outdoor amenities, including a gazebo with a barbecue area surrounded by mature trees and beautiful gardens. Everything you need is just a short walk away—library, medical clinic, grocery store, pharmacy, and a variety of restaurants. Wasaga Beach is a mere 10-minute drive, while both Barrie and Midland are within 20 minutes. Fast closing is available, making this the perfect move-in-ready option for those seeking comfort, convenience, and a vibrant lifestyle. (id:48303)
Keller Williams Experience Realty Brokerage
2484 Highway 11 S
Oro-Medonte, Ontario
LUXURY INSIDE, PARADISE OUTSIDE - THIS ONE WAS MADE TO ENTERTAIN! Live the lifestyle you’ve been dreaming of in this extraordinary home, set on a fully fenced 0.72-acre lot just off Highway 11 with quick access to downtown Barrie in 15 minutes and Orillia in 20. Enjoy year-round recreation with Lake Simcoe’s waterfront only 6 minutes away, nearby golf courses, scenic forest trails, and Snow Valley Ski Resort just 30 minutes from your door. Behind the secure gated entry with keypad access and motion sensors, the professionally landscaped grounds showcase luxurious armour stone, a 9 x 12 ft front deck, a newly paved driveway, and a heated triple garage and workshop with full insulation, gas service, and automatic door openers. The backyard oasis is built for entertaining with a 20 x 40 ft saltwater pool, stamped concrete surround, two powered cabanas with change rooms, and a covered bar with epoxy counters, a built-in fridge, BBQ hookup, ceiling fan, and a seasonal sink. Inside, the fully renovated main level offers high-end finishes and open-concept living, with a designer kitchen boasting quartz counters, upgraded appliances, and a walkout to the poolside patio. The bathroom features a quartz vanity and glass-enclosed tiled shower, while the primary bedroom includes a cedar walk-in closet, with the option to convert the dining room into a third bedroom if desired. Added highlights include main-floor laundry, California shutters, and an engineered hardwood staircase with custom black rod railings. The finished basement adds a spacious family room with a gas fireplace and built-in shelving, a guest bedroom, office nook, and premium mechanical upgrades including a gas furnace, pressure pump, water softener, three sump pumps, and an owned hot water tank. Don’t miss your chance to own this exceptional retreat - where high-end finishes meet unmatched outdoor luxury, creating the ultimate space to relax, entertain, and make every day feel like a getaway. (id:48303)
RE/MAX Hallmark Peggy Hill Group Realty Brokerage
126 Bell Farm Road Unit# 312
Barrie, Ontario
RARELY OFFERED 3-BEDROOM CONDO IN AN UNBEATABLE LOCATION! Welcome to this updated, bright, and spacious 1,000 sqft condo, just minutes from RVH, Hwy 400 access, Georgian College, and much more. The large open kitchen is a chefs dream, featuring sleek stainless steel appliances, ample counter space, and a generous eat-in area perfect for family and friends to gather. The expansive living room showcases a cozy gas fireplace, vinyl flooring, large windows, and a walkout to your private balcony. Retreat to the primary bedroom at the end of the day, offering a peaceful haven with plenty of closet space and a luxurious 3-piece ensuite bathroom. Two additional well-appointed bedrooms provide versatility for guests, a home office, or a growing family. The 4-piece main bathroom features an upgraded vanity and a large soaker tub with a ceramic surround. Enjoy the convenience of in-suite laundry with a 2025 washer/dryer combo. This well-maintained community is ideally located near RVH, HWY 400, Georgian College, shopping, dining, and a variety of lifestyle amenities. This condo seamlessly blends functionality with modern design don't miss your chance to make it your home! (id:48303)
Keller Williams Experience Realty Brokerage
107 John Street
Barrie, Ontario
Charming Fixer-Upper with Endless potential. Here's your chance to turn this home into your dream space! This adorable and conveniently located property sits on a 50 by 92 feet lot and offers a solid foundation with plenty of room for your personal touch. Inside, you'll discover the original finishes - features full of character and ready to be brought back to life. The original layout provides a flexible canvas for redesigning the home you've always imagined. Whether you're a first-time home buyer, an investor, or a handy enthusiast, this property is a golden opportunity. With some TLC, it could be transformed into a true showpiece. Ideally situated near all amenities with easy highway access, you'll enjoy both convenience and strong future potential. Opportunities like this are rare! (id:48303)
Keller Williams Co-Elevation Realty
13 O'shaughnessy Crescent
Barrie, Ontario
Welcome Home, First-Time Buyers! Say hello to 13 O'Shaughnessy Crescent a charming, move-in-ready home tucked into one of Barrie's most convenient and family-friendly neighborhoods! Whether you're starting your homeownership journey solo, as a couple, or with a growing family, this property is full of potential and possibilities. Step into 1,248 sq. ft. of bright and functional living space featuring 3 generously sized bedrooms, a full bathroom, and a sunny, open-concept layout perfect for cozy nights in or hosting family and friends. But there is more! The finished basement offers a separate walk-up entrance, a second kitchen, an extra bedroom, and a full bathroom a great bonus for extended family, future mortgage helper, or even a private home office setup. Outside, enjoy your fully landscaped yard with a lovely interlock patio and fenced backyard that backs right onto Mapleton Park your own peaceful escape with beautiful views and walking trails just steps from your door. Plus, you're just minutes from shopping, schools, dining, and rec center everything you need is within easy reach! If you've been dreaming of owning your first home that is practical, comfortable, and full of potential, 13 O'Shaughnessy Cres is the perfect place to start. Book your showing and take the first exciting step toward homeownership today! (id:48303)
Exp Realty
22 - 26 Dunn Avenue
Orillia, Ontario
Enjoy easy, low-maintenance living in this spacious double-wide mobile home located in the Dunn Avenue mobile home park. This bright and welcoming home features an open-concept layout with a generous foyer, sun-filled living room, and a functional kitchen complete with ample cabinetry and warm wood finishesperfect for cooking and entertaining. The large primary bedroom includes double closets, while the 4-piece bathroom offers the convenience of in-home laundry.What truly sets this home apart is the four-season sunroom with walkout to the yard, a relaxing cedar-lined sauna, and a wheelchair lift for improved accessibility. The private backyard includes a handy storage shed and space to enjoy the outdoors.Ideally situated just minutes from the Couchiching Health Centre, Zehrs Plaza, public transit, and a variety of local restaurantseverything you need is close by. Comfortable, convenient, and move-in ready! (id:48303)
RE/MAX Right Move
2020 5th Line N
Oro-Medonte, Ontario
Welcome to 2020 5th Line North in beautiful Oro-medonte a rare opportunity to enjoy the peace and privacy of country living on a spacious 1.377-acre lot. This well-maintained ranch-style bungalow with over 3500 sq ft that boasts over 1,950 sq ft on the main floor and a fully finished walkout basement has 1572 sq ft, offering space and flexibility for the whole family. With 3 bedrooms upstairs and 2 bedroom down, plus two full kitchens, this home is perfect for multi-generational living. Inside, you'll find engineered hardwood floors throughout the main level and radiant in-floor heating in both the kitchen and main bathroom for ultimate comfort. The primary ensuite was tastefully renovated in 2022, and a new furnace was installed in 2021 for efficiency and peace of mind. Step out from the lower level to your private backyard oasis, featuring a gorgeous inground heated pool with a waterfall with a newer pool liner (2021) and a newer pool heater (2022) surrounded by lush, professional landscaping. Additional upgrades include a Primary ensuite upgrade (2022), newer windows, patio doors, and front entry (2018) and a freshly renovated garage (2024). But wait there is more! A massive 28' x 38' heated workshop is the ultimate bonus, complete with radiant in-floor heating, forced air heat, and a large 11' x 16' overhead door perfect for hobbyists, car enthusiasts, or entrepreneurs. If you're looking for a home that blends functionality, luxury, and peaceful country charm this is it. Don't miss your chance to own this Oro-medonte gem! (id:48303)
Exp Realty
3057 Concession Rd 7
Adjala-Tosorontio, Ontario
Far more than just a 'home' - it's an emotion! Welcome to a place where life slows down, hearts feel full, and every season brings its own quiet magic. Tucked away on a peaceful, lightly travelled country road, this one-of-a-kind log home sits proudly on a breathtaking 1-acre lot, a true retreat from the rush of the world. An idyllic setting to raise a family, settle into retirement, or that secondary country retreat you've always wanted. Wake each morning to golden sunrises stretching across the sky, where the world is still, and coffee has simply never tasted so good. And when the day is done, the country-style front porch will be calling you to take in the gorgeous sunsets. Summer here feels like freedom - barefoot mornings lead to bonfire evenings & starry skies. In the Fall, the landscape explodes in color while winter wraps the home in stillness and warmth, perfect for fireside evenings and snowy morning walks. Spring brings fresh blooms & new life. Inside, the charm continues. Soaring beamed ceilings and a stunning floor-to-ceiling stone fireplace create an unforgettable heart to the home. The country kitchen overlooks the natural beauty of the property - preparing meals feels less like a task and more like a joy! The primary bedroom, with its barn doors and private balcony, offers a peaceful escape that gazes over the great room below. The finished walk-out basement adds space to gather, relax, or entertain whatever your life calls for. Surrounded by caring neighbours who respect privacy but are always close by with a helping hand, this home is as much about community as it is about comfort. Whether this becomes your forever home, your retirement dream, or the perfect place to raise a family and make memories, it offers more than shelter, it offers a way of life. Rustic charm with modern conveniences ** Fibre-optic Internet Available ** (id:48303)
RE/MAX Hallmark Chay Realty
2164 Dawson Crescent
Innisfil, Ontario
Entire house for rent, 3 bedroom 2.5 baths, unfinished walk out basement, partially fenced yard, 2 car garage with inside entry, 2 car parking in driveway. Walk to schools, shops, parks, beach, available August 15th (id:48303)
RE/MAX Hallmark Chay Realty
2164 Dawson Crescent
Innisfil, Ontario
Entire house for rent, 3 bedroom 2.5 bathrooms, unfinished walk out basement, partially fenced yard, 2 car garage with inside entry, 2 car parking in driveway, walk to schools, shops, parks, beach, available August 15th (id:48303)
RE/MAX Hallmark Chay Realty Brokerage
134 Dean Avenue
Barrie, Ontario
Cheerful, Immaculate Family Home In Central South Barrie. Walk To Zehrs/Shops, Banks, Go Train, Library, School, Yonge St., Park. Close To Hwy 400, Yonge St., 3 Bedrooms, 3 Bathrooms, Finished Basement (Rec.), Eat In Kitchen W/O To Patio/Backyard. Completely Fenced Backyard, Hardwood Floors (Main Floor). Ensuite Bathroom in Master Bedroom, 1 Car Garage. A Must See!!! (id:48303)
Right At Home Realty
81 Willoughby Way
New Tecumseth, Ontario
Located in one of Alliston's most popular communities, this 4-bedroom, 3-bathroom home offers space, comfort, and practicality throughout. With nearly 2,300 square feet inside, there's room for the whole family to live and grow. The kitchen is both stylish and functional, featuring stainless steel appliances, a spacious eat-in area, a walk-in pantry, and even a coffee bar for your morning routine. Just off the dining area, you'll find a walkout to the deck and backyard fully fenced for privacy and ready for summer BBQs or playtime. A separate family room offers that extra space everyone needs use it to relax, set up a playroom, or create a formal dining area. Upstairs, the layout is efficient and family-friendly, with well-sized bedrooms and a thoughtful use of space. The primary bedroom includes his-and-hers closets (one of them a walk-in) and a private ensuite with a deep soaker tub and separate shower your own quiet space at the end of the day. The garage has direct access to the basement, making it easy to set up an in-law suite or future rental. You're within walking distance of the new St. Cecilia school, as well as Treetops Park with its splash pad, basketball and volleyball courts. Across the street, enjoy views of the golf course at Nottawasaga Inn, and just a short drive brings you to the highway, outlet shopping, Walmart, and major employers like Honda. Its a perfect mix of peaceful living and everyday convenience a great time to buy in a fast-growing area. (id:48303)
Homelife/miracle Realty Ltd
7371 Davy Drive
Ramara, Ontario
Welcome to this stunning, fully renovated 3-bedroom, 2-bath home set along the peaceful shores of the Black River where rustic charm meets modern luxury. Whether you're looking for a year-round residence, a four-season getaway, or an exceptional investment, this property offers a rare opportunity to live the waterfront lifestyle you've always dreamed of. Step inside and feel instantly at home in the bright, open-concept interior, thoughtfully designed with tasteful finishes and natural textures that reflect the beauty of its surroundings. The Muskoka room, with panoramic river views, is the perfect place to enjoy your morning coffee, read a book on a rainy day, or wind down under the stars. Every window frames nature like a piece of art, and the gentle sounds of the river bring a sense of calm throughout the home. Outside, the property truly comes to life. Soak in the hot tub with a glass of wine as the sun sets over the water. Host family and friends in the adorable bunkie, perfect for overnight guests or extra sleeping space for the kids. Follow the professionally landscaped armorstone steps down to your private dock, newly built and ideal for boating, kayaking, or simply dipping your toes in on a warm day. But what truly sets this property apart is the incredible four-season detached riverside lounge. Designed for entertaining in style, it features a custom bar, propane fireplace, and an inviting open-concept layout that allows you to host gatherings all year long. Picture cozy fall evenings with friends, holiday get-togethers by the fire, or summer afternoons spent with music, drinks, and laughter by the water. With a perfect blend of comfort, functionality, and that hard-to-find wow factor, this Black River gem is more than just a property, it's a lifestyle. And it's waiting for you. Conveniently located close to Orillia, Lake Couchiching and Casino Rama, you're never far from shopping, entertainment, and outdoor adventure. (id:48303)
Coldwell Banker The Real Estate Centre Brokerage
11 Kensington Trail
Barrie, Ontario
Welcome to Barrie's highly coveted Innis-Shore neighbourhood, situated on a corner lot, this impressive, sun-drenched home showcases meticulous maintenance. The living room impresses with its soaring cathedral ceiling, expansive windows that flood the space with natural light, a marble fireplace, and a built-in entertainment unit. This home features elegant maple hardwood floors throughout, and the formal dining room boasts 9-foot ceiling. The spacious eat-in kitchen is a culinary delight, complete with an island, extended upper cabinets, quartz countertops, a glass backsplash, and garden doors leading to a huge deck with a hot tub, gazebo, BBQ gas line, and fire pit area, perfect for summer enjoyment. The home is adorned with upgraded light fixtures and shutters throughout. The renovated powder room adds a touch of modern sophistication. The primary bedroom offers a luxurious 5-piece ensuite with heated floors, while the third bedroom is thoughtfully designed with a custom closet and Murphy bed. The second bathroom on the second floor has upgraded Quartz countertop with upgraded faucet and under mount sink along with upgraded lighting fixture. The finished basement features pot lights, custom build wet bar, a 2-piece bath, with an additional bedroom. The meticulously maintained landscaping is enhanced by an irrigation system, ensuring a lush and inviting exterior. A complete home to enjoy! Includes electric light fixtures and chandeliers, window coverings, stainless steel appliances (Professional Frigidaire Stove and Dish Washer, Frigidaire Fridge, LG Microwave, Whirlpool Washer & Dryer, and central air conditioning, garage door openers and bar fridge. (id:48303)
Century 21 Property Zone Realty Inc.
46 Chaucer Crescent
Barrie, Ontario
SPACIOUS END-UNIT ON A QUIET, FAMILY-FRIENDLY CRESCENT - FIRST-TIME BUYERS, THIS ONES FOR YOU! Welcome to this beautifully updated end-unit townhouse, perfectly situated in a sought-after, family-friendly West Barrie neighbourhood. Just steps from schools, restaurants, everyday essentials and incredible parks - including the scenic Sunnidale Arboretum with gardens, trails, and playgrounds, plus Lampman Lane Park with a splashpad and sports facilities - this location has it all. You're less than 10 minutes to major shopping centres, Highway 400, and the Barrie waterfront, including Centennial Beach, picturesque shoreline trails, and the lively downtown core. Set on a spacious corner lot on a quiet crescent, this home boasts charming curb appeal, mature trees, and a fully fenced backyard with an extended deck and plenty of space to relax, play, or entertain. Inside, enjoy a bright and inviting main floor with open flow through the living room, kitchen and dining area, a sliding glass walkout for easy al fresco dining, and a convenient powder room. Upstairs offers three generously sized bedrooms and a full 4-piece bath, while the finished basement adds a versatile rec room for extra living space. Recent updates feature a renovated main bathroom, upgraded upper-level flooring, a newer furnace, refreshed exterior fencing, and a front porch enhancement for added value and peace of mind. This is an outstanding opportunity for first-time buyers to move in, settle comfortably, and start enjoying a vibrant lifestyle in this tastefully upgraded #HomeToStay! (id:48303)
RE/MAX Hallmark Peggy Hill Group Realty
30 Cameron Drive
Oro-Medonte, Ontario
Top 5 Reasons You Will Love This Home: 1) Welcome to a fabulous adult lifestyle community nestled in beautiful, serene surroundings, perfect for those seeking comfort, convenience, and a touch of nature 2) Just minutes away from the sparkling waters of Bass Lake, you'll have easy access to a wide range of exciting water activities, ideal for making the most of every season 3) This charming home features numerous updates, including modern windows, stylish new flooring, and a refreshed kitchen, complemented by a newly finished deck, perfect for relaxing or entertaining 4) Ideally located close to Orillia, you'll enjoy quick access to all essential amenities, shopping, dining, and healthcare, plus convenient access to the highway for effortless travel 5) Big Cedar Estates is more than just a place to live, it's a welcoming community offering peaceful, carefree living for those ready to embrace and enjoy the next chapter in life. 1,067 fin.sq.ft. Visit our website for more detailed information. (id:48303)
Faris Team Real Estate Brokerage
903 Victoria Street
Midland, Ontario
Top 5 Reasons You Will Love This Home: 1) Tucked away in one of Midlands most desirable neighbourhoods, this timeless all-brick residence graces a rare 120'x200' in-town lot, surrounded by mature trees, perennial gardens, and charming rock walls, offering a sense of prestige and peaceful seclusion 2) Step through the grand front entrance into a home rich with character, from cathedral ceilings and a formal dining room bathed in natural light to a spacious main level featuring a generous primary suite with a luxurious 5-piece ensuite, main level laundry, and a cozy family room anchored by a wood-burning fireplace 3) The heart of the home is an expansive kitchen appointed with granite countertops, stainless-steel appliances, and ample cabinetry, seamlessly opening to a sunlit breakfast area with walkout access to the backyard deck, perfect for gatherings or quiet mornings with coffee 4) Whether you're unwinding by the fireplace in the sunlit living room or entertaining on the multi-level deck, this home delivers year-round comfort and connection to nature, with a fully fenced backyard that feels like your own private retreat 5) Practical touches abound, including an oversized heated and insulated double garage with interior access, a finished basement with walk-up to the garage, and an interlock driveway, making it ideal for multi-generational living, welcoming guests, or simply enjoying space and style without compromise. 3,071 above grade sq.ft. plus a finished basement. Visit our website for more detailed information. (id:48303)
Faris Team Real Estate Brokerage
10 Mcavoy Drive
Barrie, Ontario
STATELY 2-STOREY WITH 2,787 SQ FT ABOVE GRADE, A 3-CAR GARAGE, & A PREMIUM PIE-SHAPED LOT! Set on a premium pie-shaped lot in Barries quiet and family-friendly west end, this stately all-brick home makes a statement from the moment you arrive. The wide 3-bay garage with recently painted doors and trim adds to the curb appeal and offers serious functionality, with space to park your toys or create a dream workshop. Inside, 2,787 square feet of finished living space above grade showcases pride of ownership and thoughtful upgrades that deliver both style and comfort. The heart of the home is a bright, well-equipped kitchen featuring white cabinetry with ample storage, stainless steel appliances including a gas stove, a peninsula with seating, and a breakfast area with a newer sliding glass door that walks out to a large deck. Entertain in the open-concept dining area or settle into the adjacent den, perfect for a home office, reading nook, or playroom. The family room impresses with a tray ceiling, oversized window, and cozy gas fireplace. Upstairs features engineered hardwood in the bedrooms, with new carpet in the hallway and on the stairs for a fresh, updated feel. The private primary suite includes a walk-in closet and a beautifully updated ensuite with newer floor tile, tub surround and wall tile, dual sinks with updated taps, towel accessories, and fresh paint. The updated main bathroom adds even more function with a newer bathtub, tiled walls, updated showerhead and tap, porcelain tile flooring, an updated vanity with sink and tap, towel accessories, and fresh paint. The main floor laundry room provides inside garage access and a utility sink for added convenience. The bright, unspoiled lower level is full of potential, while updated shingles offer peace of mind. Whether you're hosting, relaxing, or dreaming up your next project, this west-end gem is ready to fit your life. (id:48303)
RE/MAX Hallmark Peggy Hill Group Realty
42 Succession Crescent
Barrie, Ontario
LUXURY LIVES IN THIS UPGRADED, ELEGANTLY DESIGNED END-UNIT SHOWCASING OVER 2,200 SQ FT IN BARRIES SOUGHT-AFTER SOUTH NEIGHBOURHOOD! Welcome to this spacious and stylish end-unit townhome in Barrie's highly sought-after Innishore neighbourhood, known for its family-friendly atmosphere and unbeatable convenience. Enjoy walking distance to schools, a local shopping plaza, and Coronation Park with its wide-open green space, sports courts, and playground. Commuters will love the easy access to the Barrie South GO Station and Highway 400, and weekends can be spent enjoying all that scenic Kempenfelt Bay has to offer, less than 10 minutes away. The welcoming wraparound front porch sets the tone for relaxed living, creating a perfect spot to unwind and connect with neighbours, while the private, fully fenced backyard is ideal for entertaining with an upgraded patio and gas BBQ hookup. The bright open-concept layout features over 2,200 finished square feet of beautifully upgraded living space, with large windows bringing in natural light. The home offers a formal dining room, a cozy family room with custom built-ins and a gas fireplace, flowing into a modern kitchen and breakfast area with granite countertops, newer appliances, including a gas stove, and a walkout to the backyard. Upstairs, you'll find three generous bedrooms with upgraded closet organizers, including a luxurious primary suite with a walk-in closet and a 4-piece ensuite, plus a secondary bedroom with access to a private balcony. The finished basement adds a beautifully renovated den and rec room, and the list of upgrades - including roof, siding, windows, eaves, A/C, furnace, attic insulation, and front, sliding, and garage doors - makes this home truly move-in ready. Don't miss your chance to make this impressive #HomeToStay yours - just move in and start living your best lifestyle today! (id:48303)
RE/MAX Hallmark Peggy Hill Group Realty
51 Lawrence D. Pridham Avenue
New Tecumseth, Ontario
Introducing the brand new Sugar Maple Elevation B model - never lived in - offering 2,710 sq. ft. of elegant living space on a 40 ft. lot in the sought-after Honey Hill community, ideally located between Hwy 50 and Hwy 27, just north of Toronto. This well-designed layout features a main floor library/home office, ideal for remote work, a formal dining room, and a spacious kitchen with a central island that overlooks the bright and open family room. The main floor laundry room provides direct access to the garage. The second floor boasts a generous primary suite with his & hers walk-in closets and a luxurious 5-piece ensuite with double vanity, soaker tub, and a separate glass-enclosed shower. All additional bedrooms offer bathroom access and ample closet space, perfect for a growing family. (id:48303)
Century 21 Best Sellers Ltd.
5888 King Road
King, Ontario
Rare opportunity to lease a commercial unit in Nobleton with busy exposure on King Rd! Great Visibility & Signage, Many Uses Permitted: Office, Retail, Food, Medical, Rehab, Health & Beauty & More! Fully Renovated with Reception area, offices, board room, open area and kitchenette! Separate rear door entry, 5 car parking, superb location and ready for business! (id:48303)
RE/MAX West Signature Realty Inc.
80 Centre Street
King, Ontario
Tucked away on a quiet cul-de-sac, this exceptional 1/2 acre property offers a private oasis in the charming village of Schomberg. Surrounded by mature trees and magical gardens, this side-split home provides a serene escape with an incredible sense of privacy. Arbors lead to the perfect fire-pit for evening conversation and star-gazing. An apple tree and swing bring you back to earlier days. This home has been updated throughout the years and includes a more open floor plan in the common areas. The lower level includes a second kitchen and fireplace. Every window has a view to the garden as the sun moves around the property. A pleasant walk from your doorstep, you'll find yourself on Main Street, where the best of village life awaits. Enjoy a leisurely morning at one of the local coffee shops, grab a bite at a delightful restaurant, and soak in the small-town charm that makes this community so special. This unique property seamlessly blends the tranquility of a country retreat with the convenience of village amenities. Its the perfect setting for those who desire peace and quiet without sacrificing easy access to a vibrant, welcoming community. Come discover the private haven that awaits you. (id:48303)
Sotheby's International Realty Canada
7371 Davy Drive
Ramara, Ontario
Welcome to this stunning, fully renovated 3-bedroom, 2-bath home set along the peaceful shores of the Black River where rustic charm meets modern luxury. Whether you're looking for a year-round residence, a four-season getaway, or an exceptional investment, this property offers a rare opportunity to live the waterfront lifestyle you've always dreamed of. Step inside and feel instantly at home in the bright, open-concept interior, thoughtfully designed with tasteful finishes and natural textures that reflect the beauty of its surroundings. The Muskoka room, with panoramic river views, is the perfect place to enjoy your morning coffee, read a book on a rainy day, or wind down under the stars. Every window frames nature like a piece of art, and the gentle sounds of the river bring a sense of calm throughout the home. Outside, the property truly comes to life. Soak in the hot tub with a glass of wine as the sun sets over the water. Host family and friends in the adorable bunkie, perfect for overnight guests or extra sleeping space for the kids. Follow the professionally landscaped armorstone steps down to your private dock, newly built and ideal for boating, kayaking, or simply dipping your toes in on a warm day. But what truly sets this property apart is the incredible four-season detached riverside lounge. Designed for entertaining in style, it features a custom bar, propane fireplace, and an inviting open-concept layout that allows you to host gatherings all year long. Picture cozy fall evenings with friends, holiday get-togethers by the fire, or summer afternoons spent with music, drinks, and laughter by the water. With a perfect blend of comfort, functionality, and that hard-to-find "wow" factor, this Black River gem is more than just a property, it's a lifestyle. And it's waiting for you. Conveniently located close to Orillia, Lake Couchiching and Casino Rama, you're never far from shopping, entertainment, and outdoor adventure. (id:48303)
Coldwell Banker The Real Estate Centre
167 Crompton Drive
Barrie, Ontario
Prime location and priced to sell! Welcome to 167 Crompton Drive, nestled in one of Barries most prestigious neighborhoods. This exquisite all-brick executive bungalow checks every box and more. A beautifully laid unistone walkway welcomes you to the grand front entrance, opening into a spacious, open-concept layout. Prepare to be amazed by the expansive great roomthe warm gas fireplace, gleaming hardwood floors, recessed lighting, and large windows create a bright and inviting space thats truly the heart of the home. The gourmet kitchen is a chefs paradise, featuring sleek quartz countertops, a generous island, premium stainless steel appliances, and a walk-in pantry for all your essentials. The oversized dining room makes hosting family and friends effortless. Retreat to your luxurious primary bedroom, complete with a custom built-in wardrobe, gas fireplace, and a large 4 pc ensuite. It has heated flooring in both main-level bathrooms. The fully finished walkout basement adds even more living space, outfitted with radiant heated floors, abundant natural light, and a spacious rec room anchored by a second gas fireplace. You'll also find a built-in desk, a stylish 4-piece bath, two additional oversized bedrooms including one with its own gas fireplace and a versatile storage room/workshop. Step outside to appreciate the curb appeal: a double driveway with no sidewalk, an attached double garage, and a stunning unistone patio that flows from the front and wraps around to the fenced backyard. Thoughtfully landscaped, this outdoor oasis is perfect for relaxing or entertaining. Ideally located near Little Lake, top-rated schools, parks, shopping, dining, Georgian College, Royal Victoria Hospital, and Barrie Country Club with quick access to Highway 400. (id:48303)
RE/MAX Hallmark Chay Realty
35 Cedar Bay Road
Kawartha Lakes, Ontario
Tucked away on a quiet street and right on the school bus route, this warm and welcoming 3+1 bedroom, 3-bath waterfront home offers everything you need for comfortable, year-round lakeside living with 103 feet of water frontage and a beautiful dock extending onto Canal lake, part of the renowned Trent-Severn Waterway.Inside you will find a bright, open-concept layout, freshly painted throughout. The main floor includes three generous bedrooms, a large dining room, spacious living room, main floor laundry, and a primary suite with a 4-piece ensuite and a walkout to the back deck the perfect spot to catch gorgeous sunrises.The kitchen is updated with sleek Quartz counters (2021) and top-of-the-line Samsung appliances, including a smart fridge (2022) .Downstairs, the newly renovated basement (2025) offers plenty of extra living space, featuring a 4th bedroom, dedicated office, home gym, and a large Family/ Rec room with a cozy wood-burning stove.Outside, theres room for everyone with a driveway that fits 8-10 cars, plus an attached 2-car garage converted into a comfortable bonus space with new flooring and a heat pump. You will also find a detached shop for extra storage or a workshop.Additional highlights include a Generac generator(2022) for peace of mind this home is ready for whatever life brings.Whether you're looking for a full-time residence or a weekend retreat, this property has the space, the views, and all the extras to make every day feel like a getaway. (id:48303)
RE/MAX Right Move


