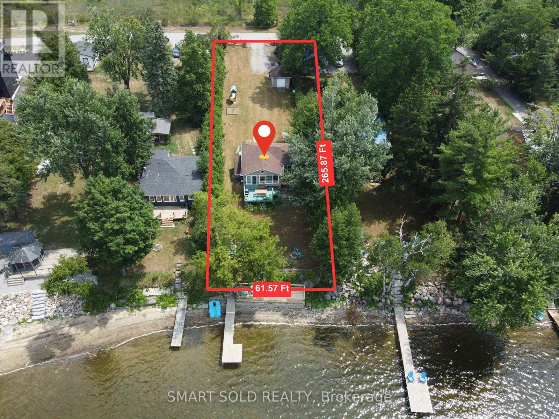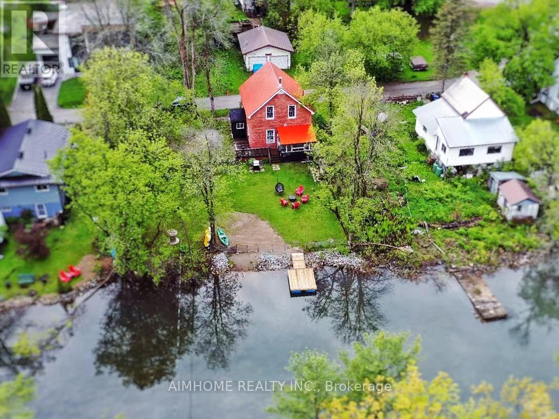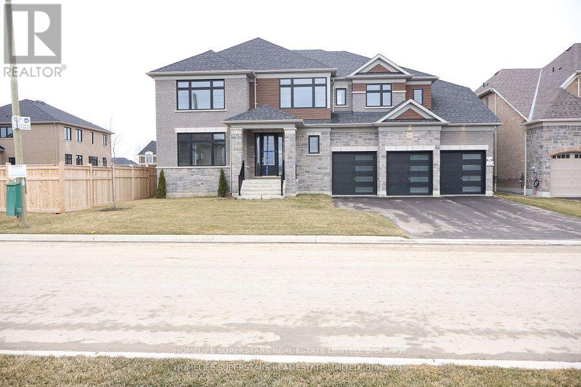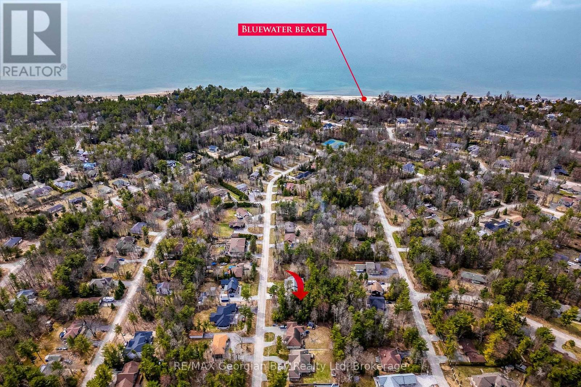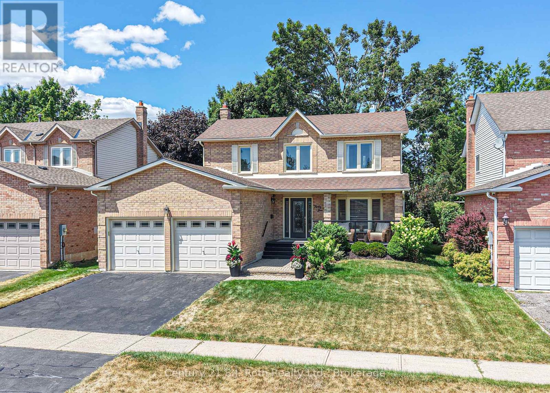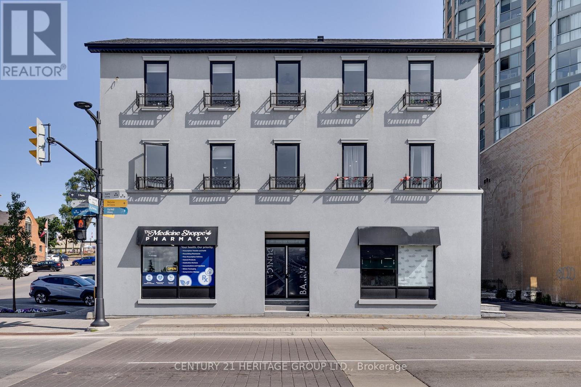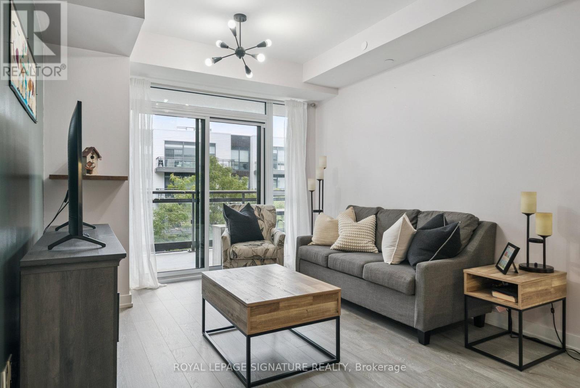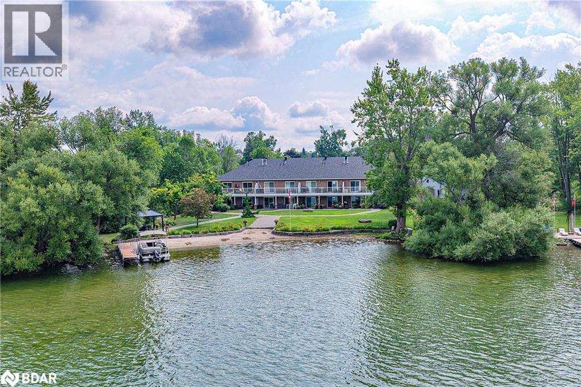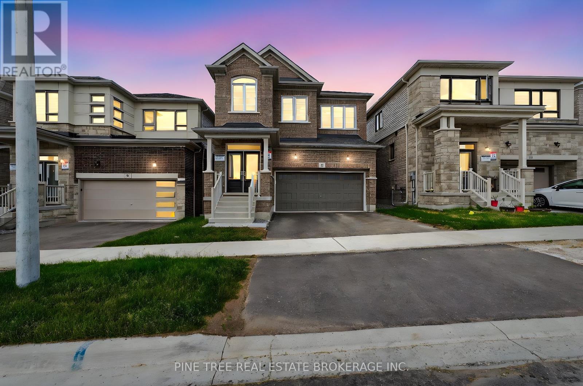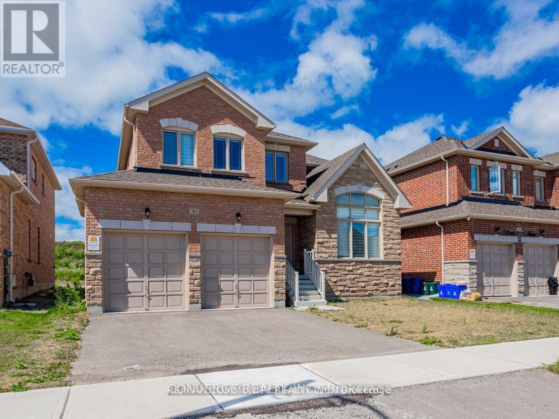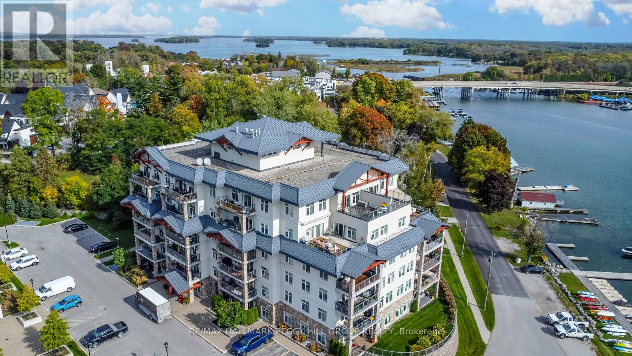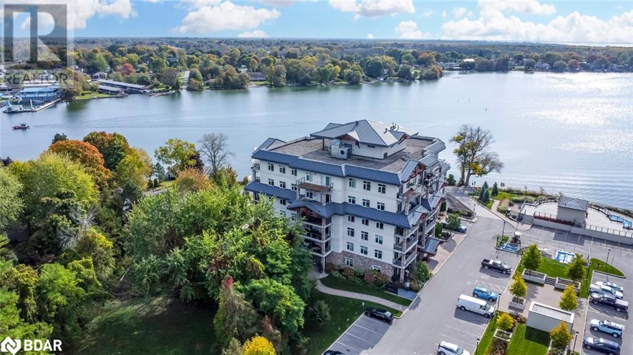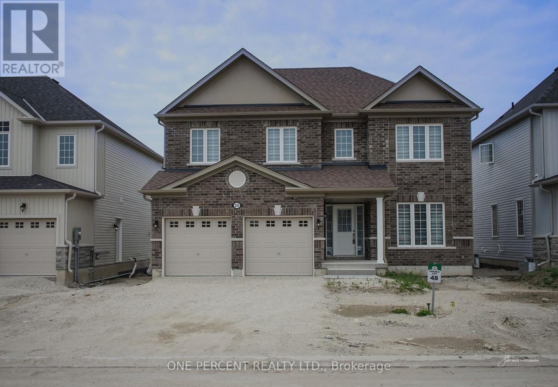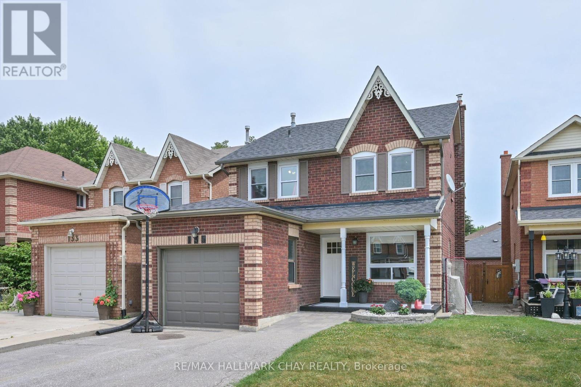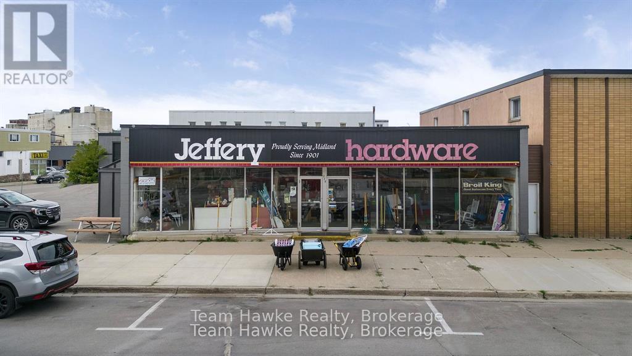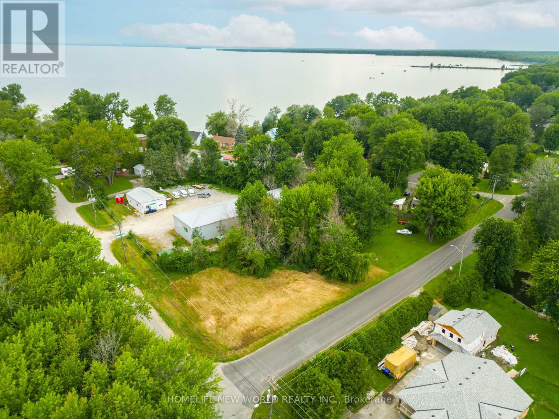95 Campbell Beach Road
Kawartha Lakes, Ontario
Beautifully Renovated 4-Season Waterfront Retreat With Over $128K In Recent Upgrades! Enjoy Year-Round Living On The Pristine Shores Of Lake Dalrymple With Your Own Private Dock, Perfect For Boating, Fishing, And Safe Swimming. This Thoughtfully Updated 2+2 Bedroom Home Offers An Open-Concept Layout With A Spacious Living Room, Stunning Floor-To-Ceiling Window, And French Doors Leading To A Large Deck Where You Can Take In Breathtaking Lakefront Sunsets. The Newly Finished Walk-Out Basement Features A Self-Contained 2-Bedroom Apartment With A Separate EntranceIdeal For Rental Income Or Extended Family. Additional Highlights Include A New Waterfront Deck, Cozy Fire Pit, Kids Playset, And A Detached Garage/Workshop With Hydro. Located On A Municipally Maintained Road, Just 90 Minutes From The GTA, And A Short Drive To Rama And Lagoon City. Move In And Experience Lakeside Living At Its Best! (id:48303)
Smart Sold Realty
4359 Hepinstall Landing
Severn, Ontario
Location! Location!! Location!!! This charming waterfront cottage is located in the heart of friendly Washago Community, 2 min walking distance to local amenities, Home Hardware, groceries, cafe and other stores. Municipal water and sewers provides healthy and clean water intake and output. The cottage is 12 minutes driving distance to Casino Rama, 30 minutes distance to Mount St. Louis Ski Area, Muskoka's Santa Village, and Barrie, one hour distance to GTA with easy access via both Hwy 400 and Hwy 404. Situated on a spacious lot, this 3-bedroom, 2-bathroom detached home boasts direct access to Green River, one of the best paddling routes in town and a prime fishing spot for enthusiasts. The main floor features high ceilings, creating an airy and inviting atmosphere, while the second floor offers three large bedrooms, with two overlooking the river. The property also offers ample outdoor parking for guests. Centennial Park is only a 2-minute drive away, offering a public boat launch to Lake Couchiching, which connects to Lake Simcoe for extended water adventures. High occupancy rate for AirB&B. (id:48303)
Aimhome Realty Inc.
61 Ennerdale Street
Barrie, Ontario
This beautiful 5-bedroom home by Mattamy Homes offers exceptional upgrades and modern comfort, featuring solid hardwood floors, a chefs kitchen with a large stone island, ample cabinetry, and stainless steel appliances. Enjoy 9-foot ceilings with 8-foot doors, a cozy Napoleon fireplace, and smart features like a smart thermostat and keyless entry. The upper level boasts spacious bedrooms, including a Jack-and-Jill bathroom, an upstairs laundry room, and a luxurious primary suite with a walk-in closet and spa-like ensuite with dual sinks and an oversized shower. Additional highlights include zebra blinds, a double car garage, and the hot water heater is owned (no rental fee). Conveniently located near top amenities and Highway 400. The basement is not included and used for landlord storage. (id:48303)
Right At Home Realty
17 Bellflower Crescent
Adjala-Tosorontio, Ontario
This brand-new, ***above-grade 5091 sqft*** **NEVER LIVED IN** luxury detached house sits on a premium **70-foot lot** and features a **Triple-car garage*** with a **10-car parking**. - 5 bedrooms and 5 bathrooms- Modern*** two-tone kitchen*** with spacious cabinetry,*** Brushed Bronze Handles *Matching* with ***APPLIANCES HANDLES & KNOBS***, an **Extra-large Central Island**, walk-in pantry, separate servery, high-end built-in appliances, **Pot filler** above the gas stove, and **quartz countertops** Throughout the house- **Separate living, dining, family, and library.** * (library can be converted to a bedroom)*- EXTRA Large laundry room with** Double doors spacious linen closet*, and access to the garage from MUD ROOM and **2 accesses to the basement from home** - Each bedroom has an upgraded attached bathroom and walk-in closet; master suite features dual closets (** HIS/HER CLOSETS**) and an en-suite bathroom with glass STANDING Shower, Soaking Tub, A Separate drip area with door and makeup bar- Huge media room with large window on the second floor- A separate **Walk in linen closet** on the second floor. Central vacuum rough-in and **Security wiring throughout the house.** This property offers a wide lot ***WITH NO SIDEWALK**** and a luxurious layout. (id:48303)
Homelife Superstars Real Estate Limited
311 Pine Drive
Barrie, Ontario
Rare opportunity in Barrie's sought-after Bayshore community! This charming 4 bedroom raised bungalow offers over 1,900 sq ft of finished living space and is situated on a mature 75 x 145 ft lot, offering an exceptional blend of function, comfort, and outdoor living. The backyard oasis features a 20x40 saltwater pool with an expansive stone patio ideal for lounging and entertaining, surrounded by manicured lawn and gardens. A covered gazebo provides shaded outdoor dining next to the poolside shed/bar, while the large 16 x 35 ft deck offers elevated views of the yard and pool. Inside, the home has been thoughtfully updated and expanded. The spacious and bright primary bedroom retreat with ensuite is now located above the garage, and a main-floor bedroom has been converted into a bright, functional laundry/mudroom with direct access to the backyard. The main floor features two additional bedrooms and a full bathroom. The kitchen, complete with an island/breakfast bar flows seamlessly into the open-concept living and dining area, with walkout to the rear deck and backyard. With the addition, the single car garage has been expanded to a double car garage, complete with a heated workshop. The lower level includes a generous great room, bathroom, and a fourth bedroom, with large above-grade windows that fill the space with natural light, creating a bright and cheerful living area. A climate-controlled wine cellar completes the lower level. Located in a family-friendly neighbourhood close to schools, walking trails, parks, the waterfront, and GO transit. A rare offering in one of Barrie's most desirable areas. Shows true pride of ownership. (id:48303)
Chestnut Park Real Estate Limited
Lot 102 Emilio Place
Tiny, Ontario
Located in the desirable neighborhood of Bluewater Beach. Less than a ten minute walk to the boardwalk leading to a prime sand beach, stunning sunsets and great swimming. This recreational/residential neighborhood is the perfect spot to build your dream home or cottage. Natural Gas, municipal water, hydro and high speed internet are available. Lot dimensions are 93 x 160 feet. Under 15 minutes to amenities in Wasaga Beach and Elmvale and 20 minutes to the Town of Midland. (id:48303)
RE/MAX Georgian Bay Realty Ltd
33 Mccausland Court
Barrie, Ontario
Welcome to 33 McCausland Court, Barrie! Located in Barrie's desirable south end, this move-in-ready townhome offers excellent access to Hwy 400, shopping, schools, and the rec center. The main floor features a bright eat-in kitchen with walkout to backyard, and a spacious powder room. Upstairs offers three generous bedrooms, including a primary suite with a walk-in closet and a 4-piece ensuite. The unique split-level layout provides added privacy and in-law potential. Recent Updates Include: Roof (2024), Fresh paint throughout, New carpet on stairs and upper level, Renovated kitchen with wood countertops, new convection oven, new sink/faucet, and backsplash, Three updated bathrooms with new vanities, floors, faucets, and Toto toilets. Garage access to the backyard. North/south exposure with abundant natural light. Home is vacant and available for immediate possession. A great opportunity in a prime family-friendly neighborhood in a quiet cul-de-sac! (id:48303)
Right At Home Realty
34 Brandon Crescent
Orillia, Ontario
Welcome to this lovingly maintained 2-storey family home, nestled in a quiet and desirable West Ward neighbourhood of Orillia. Ideally located just a short walk from several local parks, this charming property sits on a beautifully manicured 49.21 x 109.9 lot, offering privacy, mature trees, and a tranquil outdoor setting. Step onto the inviting covered front porch and into a spacious foyer with a soaring ceiling that sets the tone for the bright and welcoming interior. The main floor features a generous living and dining room combination with gleaming hardwood floors, perfect for entertaining or relaxing with family. The updated galley kitchen includes a cozy breakfast nook that overlooks the fenced backyard and garden space. Adjacent, the family room offers engineered hardwood flooring and a warm gas fireplace, ideal for cozy evenings. A convenient 2-piece powder room completes the main level. Upstairs, the open staircase leads to the bedroom level, where the primary suite impresses with a walk-through layout featuring two sets of double closets and a private 3-piece ensuite with a shower. Two additional bedrooms with laminate flooring and a 4-piece main bath provide plenty of space for the whole family. The partially finished lower level offers a comfortable recreation room, plus a spacious utility/laundry/storage area with a rough-in for an additional bathroom ideal for future customization. Significant updates include a high-efficiency heat pump and furnace (2023), upgraded blown-in insulation, newer patio and front doors, and several updated windows (within the past five years). Enjoy outdoor living on the rear deck with a gas line for BBQ, surrounded by a private, treed backyard. An attached double garage and double paved driveway offer ample parking and storage. A wonderful opportunity to own a well-cared-for home in a peaceful, family-friendly neighbourhood. (id:48303)
Century 21 B.j. Roth Realty Ltd.
102 - 130 Dunlop Street E
Barrie, Ontario
130 Dunlop St E offers over 1,700 sqft of versatile commercial space with views and access to Barries downtown and scenic Kempenfelt Bay. The location provides high foot traffic, excellent visibility, and prominent signage. Suitable for uses such as light food service, retail, office, or medical services, the flexible layout could accommodate outdoor patio, parking and extra storage. As new condos open in downtown Barrie, bring you business imagination and be ready to take advantage of one of the best growing lifestyle cities in the region. (id:48303)
Century 21 Heritage Group Ltd.
C305 - 301 Sea Ray Avenue
Innisfil, Ontario
RESORT LIVING AT FRIDAY HARBOUR FAMILY-FRIENDLY & INVESTOR-SAVVY! Welcome to 301 Sea Ray Ave, where convenience meets ease in the heart of Friday Harbour Resort. This fantastic unit boasts 2 bedrooms, 2 full bathrooms, and 720 sq. ft. of impeccably designed space perfect for family getaways or lucrative investment returns. Step inside to a bright, open-concept layout that blends modern living with serene comfort. The living and dining area opens onto your private balcony, overlooking peaceful courtyard views ideal for morning coffee or evening wine. Indulge in the unmatched resort lifestyle with access to a full-service Marina, Private Beach, Lake Club, golf course, Fitness centre, Tennis courts, Pool, Nature trails, and more. Whether you're hosting family or guests, every day feels like a vacation. Airbnb-friendly an exceptional opportunity for passive income and lifestyle enjoyment. Fully furnished option available for turnkey convenience. Located just minutes from the South Barrie GO Station, and only a short drive from Toronto the perfect urban escape.Extras: Lake Club Fee: $208.07/month+ HST Annual Resort Fee: $1,402.33/year Buyer to pay24+ HST to Friday Harbour Resort Association. (id:48303)
Royal LePage Signature Realty
129 Bass Line
Oro-Medonte, Ontario
Welcome home to 129 Bass Line - where serene luxury and family comfort seamlessly blend. Set on nearly 1.8 lush acres, this spacious 5-bedroom, 3-bath residence offers 3,400 sq ft of bright, inviting living space. The thoughtfully designed interior features a spacious kitchen perfect for entertaining, an airy dining room, and an inviting living area anchored by a custom stone propane fireplace and soaring ceilings. Upstairs, retreat to the expansive primary suite, complete with a private ensuite and calming forest views. Step outdoors to your own personal resort: a heated saltwater pool, pool house with bar and bathroom, and a relaxing hot tub set seamlessly into the deck. The beautifully landscaped grounds include vibrant gardens, mature trees, and a tranquil natural pond - creating a peaceful escape. A cozy 4-season bunkie with electrical and WiFi offers flexible space for guests, hobbies, or remote work. Perfect for hobbyists, the impressive 1,200 sq ft workshop is equipped with in-floor heating, 200-amp service, and ample workspace. Fully fenced and secured by automatic gates, the property provides privacy and peace of mind. Ideally located in the coveted Marchmont school district, you're just steps from Bass Lake and minutes to conveniences. 129 Bass Line isn't just a home - it's a lifestyle. (id:48303)
Sotheby's International Realty Canada
37 - 175 Stanley Street
Barrie, Ontario
RemarksPublic: Welcome to 175 Stanley Unit 37. Updated carpet free home with new flooring installed 2025. Family friendly neighborhood with access to Major shopping, highways 27 and 400, and East Bayfield Community Centre. Private area with visitor parking nearby. Single garage boasts inside entry to lower level with extra large laundry/utility room and two piece bath. Laminate wood flooring throughout and tastefully decorated-just move in. Updated kitchen/dining with new countertop on private island and walkout to private rear yard. Primary bedroom with private 4 pc ensuite and walkthrough closet. Washer and Dryer 2025, AC 2024, Hot Water Tank 2024. Furnace 2011, Fridge 2024, Dishwasher Never used. Shingles 2024. Beautifully Landscaped. Closing date flexible don't miss this one! (id:48303)
Century 21 B.j. Roth Realty Ltd.
175 Stanley Street Street Unit# 37
Barrie, Ontario
Welcome to 175 Stanley Unit 37. Updated carpet free home with new flooring installed 2025. Family friendly neighborhood with access to Major shopping, highways 27 and 400, and East Bayfield Community Centre. Private area with visitor parking nearby. Single garage boasts inside entry to lower level with extra large laundry/utility room and two piece bath. Laminate wood flooring throughout and tastefully decorated-just move in. Updated kitchen/dining with new countertop on private island and walkout to private rear yard. Primary bedroom with private 4 pc ensuite and walkthrough closet. Washer and Dryer 2025, AC 2024, Hot Water Tank 2024. Furnace 2011, Fridge 2024, Dishwasher Never used. Shingles 2024. Beautifully Landscaped. Closing date flexible don't miss this one! (id:48303)
Century 21 B.j. Roth Realty Ltd. Brokerage
22 Admiral Crescent
Essa, Ontario
This move-in-ready townhome, built in 2011, boasts 1,486 sqft of sleek, modern living designed for today's lifestyle. Featuring three spacious bedrooms and three bathroomsincluding a luxe primary ensuitethis home seamlessly blends comfort, style, and functionality. Turnkey and ready for immediate move-in, the open-concept main floor is perfect for entertaining, with expansive windows that flood the space with natural light, creating a bright, inviting vibe. The finished basement offers versatile space for a home office, gym, or media room, with a rough-in for an additional bathroommaking customization effortless. Step outside to your private backyard sanctuary, complete with a recently upgraded patio and a custom pergolaideal for outdoor dining, relaxing, or hosting friends in style. Nestled in a highly sought-after, rapidly evolving neighborhood, this community offers proximity to shopping, top-rated schools, parks, and green spaces. With ongoing development and a vibrant atmosphere, this area promises continued growth and rising property valuesmaking it an unbeatable opportunity for first-time buyers or savvy investors. This home combines contemporary updates, prime location, and incredible potentialtruly a must-see! (id:48303)
RE/MAX Metropolis Realty
3772 Mangusta Court
Innisfil, Ontario
Welcome to 3772 Mangusta Court, a waterfront luxury townhome nestled in the heart of Friday Harbour Resort. This exceptional three-story property offers a rare opportunity to own in one of Ontarios most exclusive communities, just a short drive from Toronto.Step inside and be greeted by panoramic water views from every level, flooding the home with natural light through floor-to-ceiling windows. The open-concept layout features a gourmet kitchen equipped with premium appliances, a spacious dining and living area with cathedral ceilings and a fireplace, and sleek glass railings that add a touch of modern elegance.The upper level boasts a serene primary suite with a spa-style ensuite and a private terrace overlooking the marina. A large family room with a designer wet bar and custom-built-in cabinetry throughout completes the homes functionality. Beyond its luxurious features, ownership comes with access to a full-service 600-acre resort community. Explore over 200 acres of nature trails, unwind at the private Beach Club, enjoy multiple pools, tennis courts, and a state-of-the-art fitness centre. The 18-hole championship golf course and marina boardwalk, lined with shops, restaurants, and cafes, provide convenience and leisure at your doorstep. Mangusta Court is more than just a home; its a lifestyle defined by exclusivity, comfort, and everyday escape. Includes eight resort access cards for family use, if you're seeking something truly special, this must-see property is worth considering. (id:48303)
Sam Mcdadi Real Estate Inc.
Sutton Group-Admiral Realty Inc.
204 - 43 Creighton Street
Orillia, Ontario
Welcome to Atherley Gardens and waterfront living on Lake Simcoe! This boutique complex is comprised of only 8 units, each with its own double car garage plus 2 exterior parking spots. Featuring direct beach access and spectacular unobstructed water views from this second floor end unit. With no lobby and no elevator, Atherley Gardens is unique with direct access to the unit from the covered front deck. The end unit offers a cozy corner to sit and relax on the front deck, as well as a private lakeside balcony with room for your bbq, outdoor dining, and picturesque sunsets. The moment you step inside this carpet free home, the open concept kitchen dining living area showcases the waterfront view. The classic white kitchen offers plenty of cabinetry, centre island with additional storage and plenty of gorgeous granite counter space which flows seamlessly to the spacious dining and living area perfect for entertaining. The king size primary bedroom also has access to the lakeside deck plus an ensuite with a large jetted tub and brand new walk in shower. Another full bathroom, in-suite laundry with new washer (2022), new owned hot water tank (2022) and new shingles (2025). Swim, kayak, boat, walk & bike the trails, minutes to marinas, Orillia and Casino Rama, this central location offers convenient year round living or a care-free cottage getaway! (id:48303)
Century 21 B.j. Roth Realty Ltd.
43 Creighton Street Unit# 204
Ramara, Ontario
Welcome to Atherley Gardens and waterfront living on Lake Simcoe! This boutique complex is comprised of only 8 units, each with its own double car garage plus 2 exterior parking spots. Featuring direct beach access and spectacular unobstructed water views from this second floor end unit. With no lobby and no elevator, Atherley Gardens is unique with direct access to the unit from the covered front deck. The end unit offers a cozy corner to sit and relax on the front deck, as well as a private lakeside balcony with room for your bbq, outdoor dining, and picturesque sunsets. The moment you step inside this carpet free home, the open concept kitchen dining living area showcases the waterfront view. The classic white kitchen offers plenty of cabinetry, centre island with additional storage and plenty of gorgeous granite counter space which flows seamlessly to the spacious dining and living area perfect for entertaining. The king size primary bedroom also has access to the lakeside deck plus an ensuite with a large jetted tub and brand new walk in shower. Another full bathroom, in-suite laundry with new washer (2022), new owned hot water tank (2022) and new shingles (2025). Swim, kayak, boat, walk & bike the trails, minutes to marinas, Orillia and Casino Rama, this central location offers convenient year round living or a care-free cottage getaway! (id:48303)
Century 21 B.j. Roth Realty Ltd. Brokerage
25 Rachael Road
Orillia, Ontario
Move-In Ready 2-Storey in a Sought-After Family Neighbourhood! This beautifully updated 2-storey offers modern finishes, thoughtful upgrades, and a warm, inviting feel your family will love. Recent Updates Include:Complete kitchen renovation + new carpet (2017)Furnace, A/C, roof, deck, and bathrooms (2018)Brand new patio door (2024) & front porch (2025)All door hardware, electrical switches/outlets, select light fixtures & ceiling fans replaced. Freshly painted and meticulously maintained, this approx 1600 sq ft home is perfectly located in a safe, family-friendly neighbourhood close to schools and all amenities. Nothing to do but move in and enjoy! MORE PHOTOS COMING TUESDAY (id:48303)
Century 21 B.j. Roth Realty Ltd. Brokerage
394 Madelaine Drive
Barrie, Ontario
Welcome to this beautiful 4 bed 3.5 bath detached house at 394 Madelaine Drive. A perfect blend of luxury and functionality- it features 9' ceiling on both floors, quartz countertops in kitchen, hardwood floors throughout, zebra blinds and elegant oak stairs. Front door entrance welcomes you with a high 10' ceiling foyer and den. Open concept kitchen with a large centre island is perfect for cooking and family gatherings. Family room boasts a gas fireplace with a potential for built-in shelving on both side. Second floor includes 4 spacious bedrooms, a laundry room and 3 full baths with raised countertops for added convenience. Den on the main floor is perfect for home office or a 5th bedroom. 103 ft deep lot provides ample backyard space to enjoy outdoor living. Conveniently located near major highways, grocery stores, schools and much more. Book your showings and see for yourself.**PS- Virtually Staged.** (id:48303)
Ipro Realty Ltd.
11 Phoenix Boulevard
Barrie, Ontario
Just 1 Year New | Over 2,500 Sq Ft | 6-Bed Potential | Prime South Barrie Location - Welcome to this stunning, new home offering 2,569 sq ft of beautifully designed living space in one of Barries most sought-after, family-friendly neighbourhoods. Featuring 5 spacious bedrooms upstairs plus a main floor office or potential 6th bedroom, this home delivers the space and flexibility modern families need. The inviting grand foyer with 9-ft ceilings leads into a stylish, open-concept main floor with rich hardwood flooring, a separate sitting room, and an entertainers dream kitchen, complete with a large centre island, breakfast bar, stainless steel appliances, and casual eat-in dining. The adjoining living room is bright and welcoming- perfect for hosting or relaxing together as a family. Upstairs, the primary suite offers the perfect escape, with two generous walk-in closets, a private 4-piece ensuite, and beautiful natural light. Youll also find four additional large bedrooms, convenient second-floor laundry, and another full 4-piece bath. The unfinished basement is a blank canvas with endless possibilities add bedrooms, a home gym, rec room, or an in-law suite with ease.Additional Highlights: Double car garage with inside entry, Main floor 2-piece powder room, Steps to the Barrie South GO Station, Hwy 400, Yonge St, Surrounded by top-rated schools, trails, parks, shopping & restaurants, Whether youre upsizing, growing your family, or looking for a move-in-ready home in a vibrant community this one checks every box. Come see the lifestyle that awaits. This is more than a home its your next chapter. (id:48303)
Pine Tree Real Estate Brokerage Inc.
Ipro Realty Ltd.
44 Atkinson Crescent
New Tecumseth, Ontario
Welcome to this beautifully maintained 3-bedroom, 3-bathroom home that checks all the boxes for comfort, luxury, and functionality. From the moment you arrive, the impeccably landscaped front yard sets the tone for the elegance within.Step inside to discover a chef-inspired kitchen perfect for entertaining, while the open-concept living room offers seamless flow and a walkout to a private balcony, ideal for morning coffee or evening sunsets.The professionally designed backyard is your own personal oasis thoughtfully crafted for relaxation and outdoor enjoyment. Downstairs, the fully finished basement features a stunning modern bathroom, cozy living area, and your very own private sauna for a spa-like retreat at home.This home truly blends luxury and livability in every corner. (id:48303)
RE/MAX Metropolis Realty
11 Phoenix Blvd Boulevard
Barrie, Ontario
Just 1 Year New | Over 2,500 Sq Ft | 6-Bed Potential | Prime South Barrie Location - Welcome to this stunning, new home offering 2,569 sq ft of beautifully designed living space in one of Barries most sought-after, family-friendly neighbourhoods. Featuring 5 spacious bedrooms upstairs plus a main floor office or potential 6th bedroom, this home delivers the space and flexibility modern families need. The inviting grand foyer with 9-ft ceilings leads into a stylish, open-concept main floor with rich hardwood flooring, a separate sitting room, and an entertainers dream kitchen, complete with a large centre island, breakfast bar, stainless steel appliances, and casual eat-in dining. The adjoining living room is bright and welcoming- perfect for hosting or relaxing together as a family. Upstairs, the primary suite offers the perfect escape, with two generous walk-in closets, a private 4-piece ensuite, and beautiful natural light. Youll also find four additional large bedrooms, convenient second-floor laundry, and another full 4-piece bath. The unfinished basement is a blank canvas with endless possibilities add bedrooms, a home gym, rec room, or an in-law suite with ease.Additional Highlights: Double car garage with inside entry, Main floor 2-piece powder room, Steps to the Barrie South GO Station, Hwy 400, Yonge St, Surrounded by top-rated schools, trails, parks, shopping & restaurants, Whether youre upsizing, growing your family, or looking for a move-in-ready home in a vibrant community this one checks every box. Come see the lifestyle that awaits. This is more than a home its your next chapter. (id:48303)
Pine Tree Real Estate Brokerage Inc.
Ipro Realty Ltd
Basement - 19111 Woodbine Avenue
East Gwillimbury, Ontario
Private Rural Property Provides Endless Hours Of Peace And Relaxation, Detached Bungalow, 2 Bedrooms, Approx. 1000 Sf With Fully Renovation. (Farm/Barns Not Included). (id:48303)
Homelife New World Realty Inc.
411 - 8 Culinary Lane
Barrie, Ontario
Welcome to this stunning corner unit Condo, Located in The Turmeric Building at Bistro 6 - Culinary Inspired Condo Living. It is Surrounded By Protected Land & Community Trails In South-Barrie! This beautiful East Exposure unit Offers 1267 Sq Ft with 3 Beds and 2 Bath, 9' Ceilings, and open concept style. Many upgrades including Laminate flooring in the LV/DN area, S/S appliances, Granite counters in the kitchen and baths, modern backsplash, Pot lights, Glass Door Standing Shower in the primary bath, gas hookup behind the stove in the kitchen, and BBQ hook-up on the balcony. besides all of that, this unit is barrier-free design, one of a few available in this community. Endless Amenities are Offered Including Spice Library, Basketball Court, Yoga Retreat, Outdoor Kitchen, and Ontario's first Kitchen Library (similar to a traditional library except instead of books you get the best-in-class kitchen tools that an at-home chef needs). **EXTRAS** An absolute dream for anyone that loves to cook! This community is conveniently located minutes from the GO Station, Park Place Shopping Centre, Tangle Creek Golf Course, & minutes away from downtown Barrie & the beautiful waterfront. (id:48303)
Ipro Realty Ltd.
131 Kingsmere Crescent
New Tecumseth, Ontario
Charming and Spacious 4+1 bedroom with 5 washroom Semi-Dethatched in Sought-After Kingsmere Community, Alliston. Over 3000 Sq feet Of Living Space !!!Nestled on a beautiful private street in the desirable Kingsmere neighborhood, this rare spacious Semi-Dethatched model offers the perfect blend of comfort, style and convenience. Ideally located in the south end of Alliston, it's within walking distance to the local recreation center, dining and shopping and offers an easy commute to both Highway 400 and Highway 50. This sun-filled home features a unique finished basement with a separate entrance, bedroom with 2 piece Ensuit, large rec room, full washroom, rough in kitchen and stunning natural light. The open-concept main floor is ideal for entertaining and daily living, boasting a gas fireplace. And featuring a spacious primary bedroom with a beautiful four-piece ensuite and a walkout balcony overlooking the backyard. Convenient interior access to the garage including remote garage door opener. Enjoy peaceful evenings on the lovely back stamp concrete patio overlooking a nice backyard or take a leisurely stroll around the community pond just steps from your door, a truly serene setting. The fully finished basement offers even more living space, complete with a fifth bedroom and cozy rec room. Flexible closing available. Don't miss your chance to own this one of a kind home in a vibrant, established community. Fully Fenced !! Must be seen!! (id:48303)
Homelife/miracle Realty Ltd
10 Parisian Crescent
Barrie, Ontario
Welcome to your forever home! Stunning 2-Storey Home in a Sought-After Barrie Neighbourhood! This impressive 3+1 bedroom residence offers luxury, space, and style in one of Barrie's most desirable locations, close to all amenities. Step inside to gleaming hardwood floors, elegant ceramic tile, and soaring ceilings that create a bright and open atmosphere. The grand family room features an open-to-above design, allowing natural light to pour in and enhancing the home's spacious feel. The modern eat-in kitchen boasts stainless steel appliances, upgraded dark wood cabinetry with a pantry, and a stylish backsplash. Walk out from the kitchen to a large deck and fully fenced backyard, complete with a garden shed for extra storage. The lower level features a spacious, open-concept great room, perfect for entertaining or relaxing. Other upgrades include marble floors in both the main bath and ensuite, a stone mosaic entrance, decorative pillars in the living room, and two larger basement windows for added natural light. This breathtaking Kingsview home truly has it all don't miss your chance to make it yours! (id:48303)
RE/MAX Crossroads Realty Inc.
30 Mccaskell St Street N
Brock, Ontario
Gorgeous Home With 4 Beds & 3 Baths. Offering An Outstanding Layout This Home Is Perfect For Family & Entertaining. Open ConceptLiving/Family Room With Electric Fireplace, Large Breakfast Area & Upgraded Kitchen Cabinets. Open Concept Living/Family Room WithElectric Fireplace, Large Breakfast Area & Upgraded Kitchen Cabinets, Gas Stove. Tenant Responsible For Utilities, Tenant Insurance, LawnCare & Snow Removal. No Pets And Non Smoker. Open to Long and Short Term Leases (id:48303)
Converge Realty Inc.
1204 Hill Street
Innisfil, Ontario
The Perfect Townhome In Innisfil's Family Friendly Community of Alcona! *Fully Renovated, Modernized, and Updated From A - Z! *Spacious Open Concept Floor Plan *Custom Chef's Kitchen Featuring Quartz Countertops, Oversized Peninsula W/ Barstool Seating, Top Of The Line High-end Built-in Stainless Steel Appliances, Dbl Undermount Sink, Quartz Backsplash And New Cabinetry *High-end LVP Flooring Throughout - No Carpet *New 8 Inch Baseboards *Pot Lights In Key Areas *Custom Light Fixtures *Steps W/ Iron Pickets *Large Windows - Sunfilled *Breakfast Area W/O To Backyard *Electric Fireplace In Family Room *Primary Bedroom W/ Large Walk-in Closet *4 Pc Spa Like Semi-Ensuite *Modern Vanities & New Toilets *Professionally Finished Basement Featuring 1 Bedroom W/ Ensuite, Kitchenette & Office *Long Interlock Extended Driveway *Brand New Garage Door & Opener *Large Front Porch *Custom Interlocked Backyard Oasis- Perfect For Entertaining! *All Appliances & Utilities 2 Years New *Roof Changed in 2020 *Steps From Parks, Schools, Shopping, Sought After Innisfil Beach & So Much More! *Must See!! *Don't Miss!! (id:48303)
Homelife Eagle Realty Inc.
47 Patton Road
Barrie, Ontario
This beautiful and well-kept property is now available for lease. Offering plenty of space, comfort, and natural light, it's ideal for families or professionals seeking a peaceful and convenient place to call home. The home features generously sized bedrooms, a bright and open living and dining area, and a fully equipped kitchen and counter space. You'll also enjoy the convenience of in-unit laundry, a private backyard perfect for relaxing or entertaining. Located in a quiet and family-friendly neighborhood, the home is close to schools, parks, public transit, and shopping, minutes to waterfront, downtown, Go Station & hwy 11, easy access to hwy 400. The property is clean, move-in ready, and offers a warm, welcoming atmosphere throughout. A minimum one-year lease is required. (id:48303)
RE/MAX Hallmark Maxx & Afi Group Realty
1466 Cunningham Crescent
Severn, Ontario
Partially surrounded by trees of the Couchiching Conservancy, this has the natural beauty and privacy of a rural location, but is only a five minute drive to downtown Orillia, shopping and beaches. This cleared lot sits across from Lake Couchiching, is close to the Millennium Trail, Wilson's Point, and Highway 11. Makes for a perfect location! Showings by appointment only. (id:48303)
RE/MAX Right Move
11 Heritage Road
Innisfil, Ontario
Hi, I'm 11 Heritage Road... I've seen bike races in the quiet street I live on, epic basement sleepovers, and quiet mornings with coffee on the back deck. I've been the backdrop for birthdays, snowball fights, and movie nights curled up by the fire. Inside, I'm spacious and sensible with a centre hall plan that gives you both room to spread out and come together. Upstairs, there are four bedrooms and two freshly updated baths (my ensuite is a bit of a show-off, to be honest). Downstairs, my walkout basement is fully finished with its own kitchen, laundry, bedroom and living space ready for grandparents, grown kids, or extra income. I've had a little work done too; new floors, back windows, swanky front door, and even garage doors with smart openers. I'm just steps to the local school, parks, shops and trails. Come walk through - bring the kids, the dog, your dreams. I've got space for it all! (id:48303)
Royal LePage First Contact Realty
604 - 80 Orchard Point Road
Orillia, Ontario
EXPERIENCE LUXURY LAKEFRONT LIVING AT THIS STUNNING CONDO FEATURING A LARGE BALCONY & HIGH-END FINISHES! Welcome to 80 Orchard Point Road #604, a stunning waterfront condo offering breathtaking views of Lake Simcoe! Step inside this sun-drenched, open-concept space where every detail exudes sophistication, from the elegant crown moulding to the beautiful flooring and upscale finishes throughout. The modern kitchen is a culinary dream, featuring sleek white cabinetry, a tile backsplash, a breakfast bar, and top-of-the-line built-in appliances, including a double wall oven, microwave, and cooktop. The expansive living room boasts a cozy fireplace and seamless access to a large balcony, perfect for taking in the spectacular lake vistas. With two spacious bedrooms each with closets and two full bathrooms, including a primary bedroom with a 4-piece ensuite, this home is designed for both comfort and luxury. This well-maintained building has outstanding amenities that elevate your lifestyle including an infinity pool, hot tub, rooftop terrace, fitness centre, and media room all at your fingertips. Plus, with in-suite laundry and an included underground parking space, convenience is assured. Located minutes from downtown Orillia, youll enjoy easy access to boutique shopping, fantastic dining, and cultural venues, as well as nearby parks, beaches, and the Lightfoot Trail. This condo is the ultimate choice for active adults seeking low-maintenance living in a luxurious, lakefront setting! Dont miss this rare opportunity to live your waterfront dream! (id:48303)
RE/MAX Hallmark Peggy Hill Group Realty
80 Orchard Point Road Unit# 604
Orillia, Ontario
EXPERIENCE LUXURY LAKEFRONT LIVING AT THIS STUNNING CONDO FEATURING A LARGE BALCONY & HIGH-END FINISHES! Welcome to 80 Orchard Point Road #604, a stunning waterfront condo offering breathtaking views of Lake Simcoe! Step inside this sun-drenched, open-concept space where every detail exudes sophistication, from the elegant crown moulding to the beautiful flooring and upscale finishes throughout. The modern kitchen is a culinary dream, featuring sleek white cabinetry, a tile backsplash, a breakfast bar, and top-of-the-line built-in appliances, including a double wall oven, microwave, and cooktop. The expansive living room boasts a cozy fireplace and seamless access to a large balcony, perfect for taking in the spectacular lake vistas. With two spacious bedrooms each with closets and two full bathrooms, including a primary bedroom with a 4-piece ensuite, this home is designed for both comfort and luxury. This ?well-maintained building has outstanding amenities that elevate your lifestyle including an infinity pool, hot tub, rooftop terrace, fitness centre, and media room all at your fingertips. Plus, with in-suite laundry and an included underground parking space, convenience is assured. Located minutes from downtown Orillia, you’ll enjoy easy access to boutique shopping, fantastic dining, and cultural venues, as well as nearby parks, beaches, and the Lightfoot Trail. This condo is the ultimate choice for active adults seeking low-maintenance living in a luxurious, lakefront setting! Don’t miss this rare opportunity to live your waterfront dream! (id:48303)
RE/MAX Hallmark Peggy Hill Group Realty Brokerage
242 Springfield Crescent
Clearview, Ontario
Welcome to 242 Springfield crescent, Clearview Ontario, where convenience and comfort meets elegance. Offering more than 2600 sq. ft. of open-concept living , it features With Brick exterior, a covered front porch, and fantastic curb appeal. The attached Double garage provides inside entry plus a separate door to access garage. Picture raising your family in a quiet, family-friendly neighborhood close to everything. Spend your summer days at Wasaga Beach, just 10 minutes away, or tee off at the nearby Mad River Golf Club. In the winter, hit the slopes at Blue Mountain only 25 minutes away, or explore nearby hiking trails year-round. Outdoor activities for the whole family are right at your doorstep. Inside, you will find 9-ft ceilings, upgraded with laminated Floor on main Floor and porcelain tile flooring with Ceiling pot light on family room and an elegant oak staircase. The kitchen is built for entertaining with a large island, countertops, an apron sink, stylish cabinetry, and a walkout to the backyard . The bright family room features a cozy gas fireplace, while the open-concept living and dining area provides even more space to gather. Upstairs, there are 4 spacious bedrooms, The primary suite boasts a walk-in closet and an ensuite with 5 Pcs. and upgraded tile floors. A second bedroom has its own private ensuite, while bedrooms 3 and 4 share a Jack and Jill bathroom. All Brand new and never used Appliances are also with gas stove plus Zebra blinds in Most windows. The unfinished basement with Separate entrance from outside offers endless possibilities with oversized windows and a rough-in for a bathroom , enjoy no rear neighbors, backing onto channel view with a walking trail and look forward to a lush, green lawn with grass installation on the way. Seller paid premium for channel view and for separate side entrance in unfinished Basement. This Immaculate home is ready for its new owners to enjoy !! Book your tour now!! (id:48303)
One Percent Realty Ltd.
135 Heydon Avenue
New Tecumseth, Ontario
Welcome to this beautifully renovated 4 bedroom 3 Bathroom detached home nestled in the heart of Alliston! Every inch of this home has been thoughtfully updated, blending modern comfort with timeless charm. Custom kitchen with premium finishes , massive centre island , stainless steel appliances with double oven and open concept design perfect for entertaining and everyday living. Gorgeous engineered hardwood flooring throughout main and upper level. Stunning custom wood-burning fireplace with built-in cabinets, creating a warm and inviting living space. 4 principal rooms with large primary suite boasting updated 4pc ensuite with glass shower and closet . Nearly finished basement complete with drywall, carpet, and open space! Spacious covered deck with cozy sitting area and ceiling fan ideal for relaxing summer evenings. Whether youre enjoying a quiet night in or hosting friends and family, this home offers the perfect backdrop for making memories. Fully fenced yard, Brand new windows and roof for peace of mind and energy efficiency . Inside Garage Access, covered front porch , no sidewalk or direct neighbours behind. Conveniently located close to schools, parks, outdoor pool, shopping, and all the amenities Alliston has to offer.Dont miss the opportunity to make this move-in ready gem your forever home! (id:48303)
RE/MAX Hallmark Chay Realty
2462 Ridge Road E
Oro-Medonte, Ontario
Top 5 Reasons You Will Love This Home: 1) Picturesque century farmhouse set on nearly 5-acres of peaceful land, featuring a heated barn, lush cherry and mulberry trees, and blackberry bushes 2) Beautifully upgraded kitchen with exposed brick, built-in appliances, an induction stove, and a farmhouse sink with views of the yard through large windows 3) Inviting dining and living spaces flaunting an open-concept layout with a cozy fireplace and exposed ceiling beam, offering a warm ambiance 4) Both bathrooms are fully upgraded, with the upstairs bathroom including a clawfoot tub, a glass shower, and quartz countertops 5) Serene and spacious main level primary suite with high ceilings, tucked away from the rest of the home for added privacy and tranquility. 2,549 above grade sq.ft. plus an unfinished basement. Visit our website for more detailed information. (id:48303)
Faris Team Real Estate Brokerage
67 Wheatfield Road
Barrie, Ontario
Nestled in the new south end of Barrie, this brand new 2710 sqft contemporary detached home offers a blend of modern comfort and timeless elegance. $37000 upgrade, Boasting cathedral ceiling for living and dining room, open concept kitchen with granite counter top and island, hardwood floor on main floor with maple staircase towards. **EXTRAS** Near Maple Reidge Secondary School, Go Train Station, HW 400, and park, hospital, and minutes away from Lake Simcoe and beaches, residents can enjoy the best of suburban living.. (id:48303)
Homelife Landmark Realty Inc.
67 Wheatfield Road
Barrie, Ontario
Nestled in the new south end of Barrie, this brand new 2710 sqft contemporary detached home offers a blend of modern comfort and timeless elegance. $37000 upgrade, Boasting cathedral ceiling for living and dining room, open concept kitchen with granite counter top and island, hardwood floor on main floor with maple staircase towards. **EXTRAS** Near Maple Reidge Secondary School, Go Train Station, HW 400, and park, hospital, and minutes away from Lake Simcoe and beaches, residents can enjoy the best of suburban living.. (id:48303)
Homelife Landmark Realty Inc.
3 Reynolds Avenue
New Tecumseth, Ontario
Tucked away in a quiet, family-friendly small town, this warm and welcoming 3-bedroom, 4-bathroom home offers a rare combination of space, privacy, and natural beauty. Backing directly onto open farmland, you'll enjoy uninterrupted views, tranquil afternoons, and a true sense of country living all while being close to town amenities.The main floor features a sun-filled living room and an updated kitchen featuring a spacious eat-in area, modern appliances, ample counter space and plenty of storage. Upstairs, there are three comfortable bedrooms, perfect for families or downsizers alike. Downstairs, the finished basement offers a large rec room, laundry area, an extra bathroom, and a fourth bedroom or home office.Step outside to your private backyard oasis, where the only rear neighbours are wide-open fields. Its an ideal space for relaxing, entertaining, gardening, or simply enjoying the peaceful surroundings. An attached 2-car garage and long driveway provide ample parking and storage options. Highlights include: Scenic views with no rear neighbours Bright, functional layout Central heating and A/C Attached garage and generous lot Quiet street near schools, parks, and local shops. This move-in ready home offers all the tranquillity of the countryside with the convenience of small-town living. Don't miss this opportunity to enjoy the best of both worlds. (id:48303)
Royal LePage Your Community Realty
39 Procee Circle
Oro-Medonte, Ontario
Top 5 Reasons You Will Love This Home: 1) This meticulously maintained home sits on an expansive, park-like lot, complete with a newer deck, relaxing hot tub, and a charming firepit area, perfect for unforgettable summer evenings under the stars 2) Step inside to a bright and welcoming open-concept living space, where natural light pours through large windows, highlighting the freshly painted interior and creating a warm, radiant atmosphere 3) Enjoy the comfort of spacious, carpet-free bedrooms, all thoughtfully finished with recessed lighting and updated baseboards for a clean, modern touch 4) The fully finished basement offers a generous family room centred around a cozy gas fireplace, along with an additional bedroom ideal for guests, a home office, or hobby space 5) Ideally located just minutes from local grocery stores, dining options, ski hills, and scenic nature trails, this home provides easy access to everyday convenience and year-round adventure. 1,144 above grade sq.ft. Visit our website for more detailed information. *Please note some images have been virtually staged to show the potential of the home. (id:48303)
Faris Team Real Estate Brokerage
29 Daphne Crescent
Barrie, Ontario
This all brick legal duplex in Barries sought-after North East end offers a fantastic opportunity for investors or multi-family living on a walk-out lot. Located on a quiet crescent, the property features a spacious 3-bedroom upper unit with stairs going down to your own laundry and storage area! (A rare feature for sure!) The second unit is a large 1-bedroom self contained apartment with bonus office or den with separate laundry & entrance, ideal for generating rental income or housing extended family.Ample parking is available on the extra deep driveway with no sidewalk which is another great feature. This awesome semi detached home with a registered second suite is ideally situated just minutes from schools, shopping, public transit, and Highway 400, making it an ideal location for easy access to all amenities. Whether you're looking for an investment property or a place to live while earning rental income, this duplex is a must-see. Backyard is large and backs onto the Ferris Lane, which makes it interesting when considering the potential for a third unit in a garden suite with extra access! Other features to note: attic insulation upgraded in 2024, all breakers, 3 separate entrances for potential 3 plex & tenant enjoys access to the lower unit from gate to Ferris Lane. (id:48303)
Century 21 B.j. Roth Realty Ltd.
22 Ludlow Drive
Barrie, Ontario
A truly rare opportunity in Barrie's sought-after Mapleview Park community! Welcome to 22 Ludlow Drive, a spectacular 'Corner Elevation A' model situated on a premium corner lot. This exceptional home offers a sprawling and highly coveted layout featuring five spacious bedrooms and four bathrooms all on the second floor, perfect for large or multigenerational families. The sun-drenched, open-concept main floor is an entertainer's dream, boasting a massive gourmet kitchen with a central island, and elegant great and dining rooms enhanced by stylish coffered ceilings. The second level is a private family sanctuary, highlighted by a luxurious master suite with two walk-in closets and a 4-piece ensuite, plus a unique second guest suite with its own private 3-piece ensuite. Enjoy summer evenings from the large second-floor balcony. With a two-car garage, an unspoiled basement full of potential, and an ideal location just minutes from the South Barrie GO Station, Highway 400, top-tier schools, and all of Mapleview's amenities, this is the forever home you have been waiting for. Do not miss this unique offering. (id:48303)
Home Choice Realty Inc.
32 Forest Hill Drive
Springwater, Ontario
Next-Level Living in Prestigious Midhurst! Welcome to Forest Hill Estates, where luxury, design, and comfort meet on a stunning 102 x 197 park-like lot. This beautifully updated 3+1 bed, 3 full bath home offers approximately 3309 finished sq-ft of exceptional living space, including a rare full-size triple car garagebig enough to fit a full-size truck or suv with ease. Step inside to a soaring main level with vaulted and cathedral ceilings, a grand entryway, and a layout thats both spacious and functional. Enjoy a formal dining room, cozy den/sitting room, convenient main floor laundry, and an open-concept living room with a gas fireplaceall flowing into a brand-new custom kitchen featuring rift-cut oak cabinetry, quartz countertops & backsplash, and top-tier appliances. Down the hall, discover 3 family-sized bedrooms, including a show-stopping primary suite with a custom walk-in closet and spa-inspired ensuite. Just a few steps up is a massive loft/rec roomperfect for a home office, playroom, or media space. The lower level offers in-law or income potential with a separate entrance from the garage, sizable bedroom, full bath, tons of storage, and ample space to finish to your taste. Outside, the fully fenced backyard oasis is lined with mature trees and features a newer deck with pet ramp, hot tub, irrigation system, and plenty of room to entertain or unwind. KEY UPGRADES: Custom Kitchen (cabinets, quartz, backsplash, lighting & select appliances). Refinished hardwood floors. Berber carpet (bedrooms, hall, loft, 2 staircases). Loft fireplace surround. Interior & exterior doors. Exterior stonework, front steps & walkway. Soffits, eaves & downspouts. Furnace, lighting, & fresh paint throughout. Ensuite & basement bath renos. Garage doors & washer/dryer. Located in one of Midhursts most sought-after, upscale communities, just minutes to top schools, parks, trails, and all major amenities. This home is the total package theres nothing else like it! (id:48303)
RE/MAX Hallmark Chay Realty
141 Holgate Street
Barrie, Ontario
MODERN FINISHES, A NEWER BUILD & A WELL-MAINTAINED HOME IN A LOCATION THAT MAKES LIFE EASY! You've scrolled, you've swiped, you've waited... but this is the one you've been hoping would show up. Forget everything you thought you had to compromise on, 141 Holgate Street has just raised the bar. Built in 2018 and maintained with pride, this all-brick townhome in Barrie's Allandale neighbourhood offers modern finishes, a well-laid-out interior, and a location that checks all the boxes. Enjoy a bright main level with large windows and a stylish kitchen featuring warm wood-toned shaker-style cabinetry, granite countertops, stainless steel appliances, a subway tile backsplash, and a central island perfect for prepping, serving, or casual dining. The combined living and dining area offers a comfortable place to gather and includes a walkout to the fully fenced backyard, giving you privacy and a clean slate to design your own outdoor vibe. Upstairs, you'll find three generous bedrooms and convenient laundry, so no more hauling baskets. The partially finished basement adds a rec room for movie nights, hobbies, or a quiet retreat. Park with ease thanks to an oversized garage with inside entry and a single-car driveway with room for three more vehicles. Walk to the GO Station, parks, and both public elementary and secondary schools, with highway access, Centennial Beach, waterfront trails, and downtown Barrie all under 10 minutes away by car. First-time buyers, investors, or anyone chasing a home that finally lives up to the listing - this is your #HomeToStay. (id:48303)
RE/MAX Hallmark Peggy Hill Group Realty
141 Holgate Street
Barrie, Ontario
MODERN FINISHES, A NEWER BUILD & A WELL-MAINTAINED HOME IN A LOCATION THAT MAKES LIFE EASY! You’ve scrolled, you’ve swiped, you’ve waited... but this is the one you’ve been hoping would show up. Forget everything you thought you had to compromise on, 141 Holgate Street has just raised the bar. Built in 2018 and maintained with pride, this all-brick townhome in Barrie’s Allandale neighbourhood offers modern finishes, a well-laid-out interior, and a location that checks all the boxes. Enjoy a bright main level with large windows and a stylish kitchen featuring warm wood-toned shaker-style cabinetry, granite countertops, stainless steel appliances, a subway tile backsplash, and a central island perfect for prepping, serving, or casual dining. The combined living and dining area offers a comfortable place to gather and includes a walkout to the fully fenced backyard, giving you privacy and a clean slate to design your own outdoor vibe. Upstairs, you’ll find three generous bedrooms and convenient laundry, so no more hauling baskets. The partially finished basement adds a rec room for movie nights, hobbies, or a quiet retreat. Park with ease thanks to an oversized garage with inside entry and a single-car driveway with room for three more vehicles. Walk to the GO Station, parks, and both public elementary and secondary schools, with highway access, Centennial Beach, waterfront trails, and downtown Barrie all under 10 minutes away by car. First-time buyers, investors, or anyone chasing a home that finally lives up to the listing - this is your #HomeToStay. (id:48303)
RE/MAX Hallmark Peggy Hill Group Realty Brokerage
526 Dominion Avenue
Midland, Ontario
Rare opportunity in downtown Midland to own a 100' x 100' lot with a 6200sqft one storey building. Downtown commercial zoning. Great retail or development. (id:48303)
Team Hawke Realty
18 Simcoe Road
Ramara, Ontario
Excellent opportunity to acquire a prime 100' x 150' corner lot in the heart of Lagoon City, a unique waterfront destination often called Canadas Venice. More than just land, this parcel offers a launchpad for commercial or mixed-use development in a scenic and growing Ontario community. Strategically located at the intersection of Lake Avenue and Simcoe Road, this high-exposure lot is zoned VC-10, supporting a variety of permitted uses. Whether you're envisioning retail, office, service, or a mixed-use concept, the location and zoning offer immense flexibility. Just a short walk from Lake Simcoe, the lot comes fully serviced with municipal water, sewer, cable, and high-speed internet at the lot line. Its shovel-ready and perfectly positioned to capitalize on Lagoon City's rising popularity, with its canal system, marina, private beaches, and relaxed year-round lifestyle. With limited commercial land inventory in desirable waterfront areas, this is a future-forward investment in a market with untapped potential. Located minutes from Casino Rama and within 90 minutes of the GTA, the site offers an appealing blend of recreation, visibility, and long-term value. Ideal for developers, builders, and forward-thinking investors seeking growth and lifestyle in one package. (id:48303)
Homelife New World Realty Inc.
3345 Beckett Place
Severn, Ontario
Well maintained, updated & clean, beautiful Bungalow minutes away from Couchiching lake, off the highway 11, best for commuters. It has a huge backyard with a fire pit in the center. A nice layout with walkout to a deck from the living room, Electric Fire place in the living room. A new furnace & central air. Huge recreation room downstairs with Gas fire place. New school in the area for someone looking for all season residence. It is moving ready. Laminate floors through out. Convenient for hosting a family event or entertainment in an enclosed backyard. It is fenced all around. A Must see. Potential for 2BR in basement. There is a camera security system. (id:48303)
Homelife/romano Realty Ltd.

