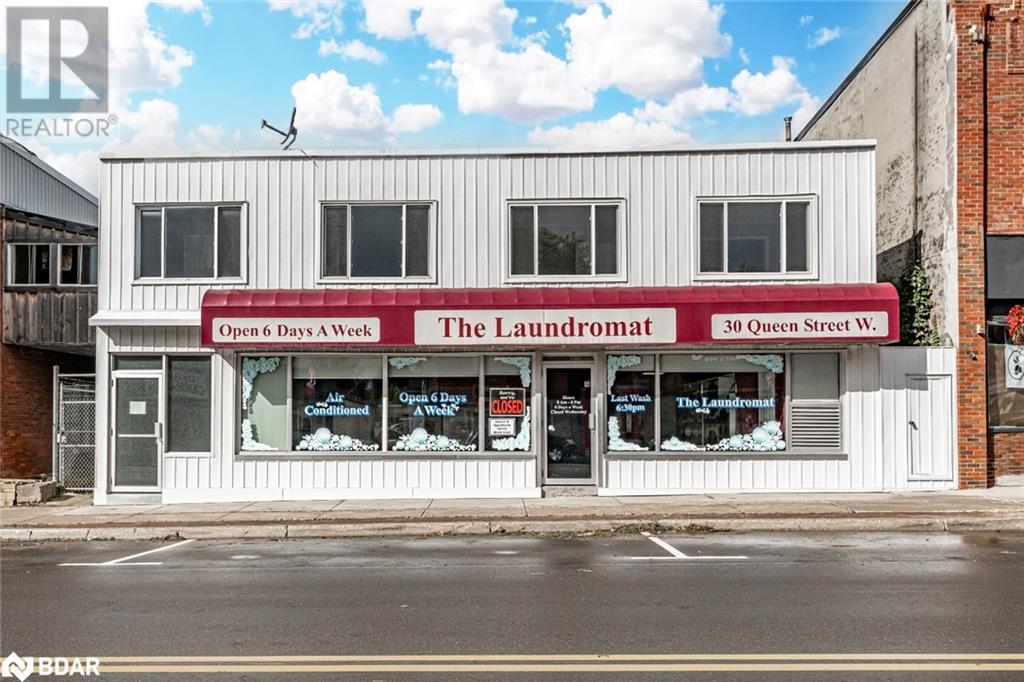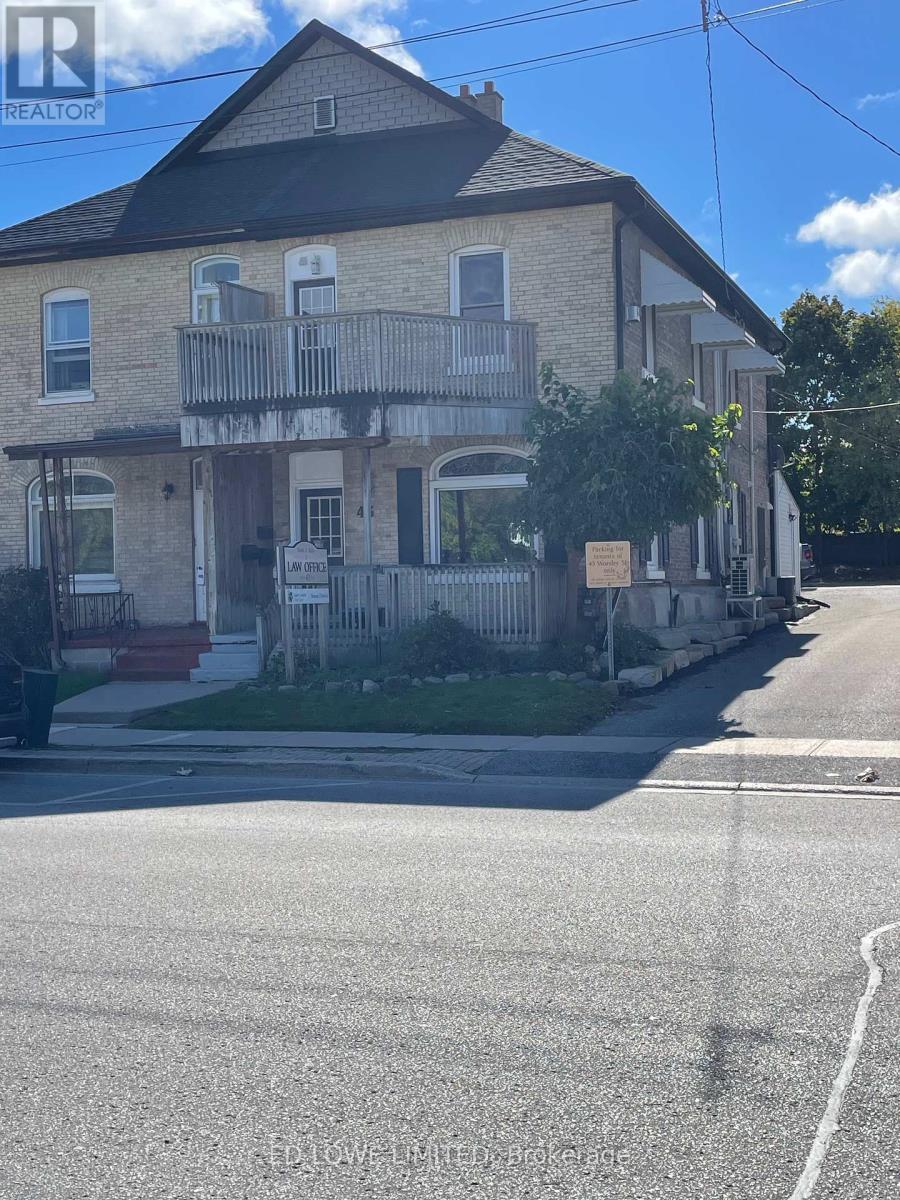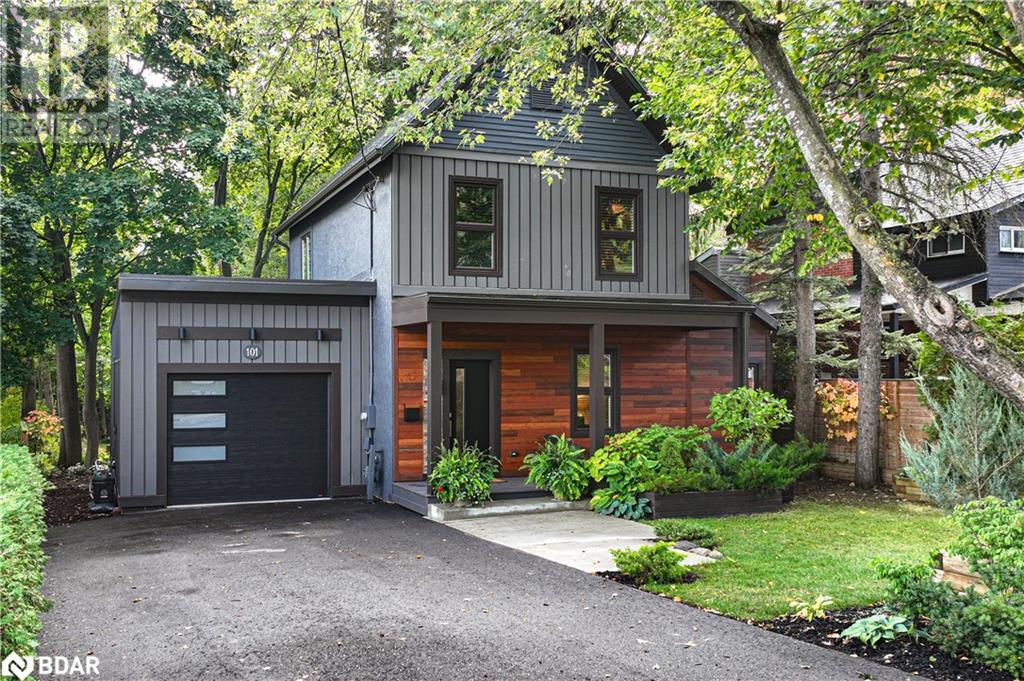22 East John Street
Cookstown, Ontario
This stunning luxury home is situated on a quiet dead-end st, w/views of the countryside, + steps from park/rink/courts/library. This thoughtfully designed home offers an elegant, vibe, w/high end craftsmanship, featuring a stone + stucco exterior w/exceptional curb appeal. Upon entering, you are greeted by a grand entrance w/ heated porcelain tile floors, a custom wood staircase w/glass railing, + vaulted ceilings that create an inviting ambiance. The main level showcases engineered white oak flooring + exposed beam accents. The spacious living room offers custom-built cabinetry, a tiled feature wall with a built-in electric f/pl, + space for a TV. Adjacent is the elegant dining room, equipped w/ built-in cabinetry, dry bar, quartz counters, backsplash, +under-mount lighting—perfect for entertaining. The family room flows directly from the dining room, offering a 2nd tiled wall w/ built-in electric f/pl, lg windows + seamless transition. The gourmet kitchen is classy, featuring an oversized island, quartz countertops, high-end s/s appliances, incl a gas range w/ a custom range hood + walk-in pantry. A private office w/views + a mud/laundry room w/heated tile floors, inside entry to garage w/ epoxy flrs + w/up from bsmt. 32 ft ceilings impress, flowing into 2nd flr w/white oak flooring that continues throughout, leading to the luxurious primary suite. This retreat incl access to private balcony, a walk-through clst w/ built-in organizers, + 6PC ensuite w/ dbl sinks, soaker tub, + large glass shower. Two additional bedrms each have their own 3PC bathrms w/ tiled showers + heated floors. The bsmt offers versatility, featuring expansive rec room + walk-out French doors leading to the patio, providing in-law potential. This bright space offers luxury plank flr, full kitchen, 2 bedrms, + a 3PC bathrm. Outside, enjoy an add. detached,heated 2-car garage w/ gas + water lines for future pool installation. This home truly has it all. You’re going to love every detail! (id:48303)
Royal LePage Locations North (Collingwood Unit B) Brokerage
Royal LePage Locations North (Wasaga Beach) Brokerage
210 Cherry Street
Stayner, Ontario
A lovely Family home in the heart of Stayner, The Town of Friendly People. New shingles 2020, new furnace 2022, new HWT 2022, new sump pump with marine battery back-up 2022. Large eat-in kitchen and open concept living/dining room . The traditional Carriage Barn serves as a workshop plus storage for a boat, ATV or snowmobiles. Short walk to Downtown for shopping and entertainment. Easy access to Wasaga Beach, Collingwood and The Blue Mountains. Reasonable commute to Toronto. (id:48303)
Royal LePage Locations North (Collingwood Unit B) Brokerage
365 Pheasant Lane
Midland, Ontario
Welcome to your dream waterfront rental property, which comes fully furnished, on the picturesque shores of Georgian Bay with 180-degree, south-facing water views, and an ever-changing landscape of natural beauty. Completely renovated with an open-concept great room features soaring wood ceilings and a breathtaking fireplace as the focal point. With 4 large bedrooms, there is plenty of room for extended family and visitors. The primary bedroom offers a luxurious ensuite with a walk-in closet that will exceed your expectations. The lower level is designed for entertaining, with a walkout to the waterfront, a second fireplace, wet bar, with access to the hot tub, sauna and the water's edge. Enjoy three outdoor patios, each offering stunning views of Georgian Bay. Located close to the Trans Canada Trail, parks, and marinas, this property is a true gem for nature lovers and outdoor enthusiasts. (id:48303)
Keller Williams Co-Elevation Realty
30 Queen Street W
Elmvale, Ontario
DISCOVER A POSITIVE CASH FLOW INVESTMENT OPPORTUNITY IN THE HEART OF ELMVALE! Welcome to 30 Queen Street West! This incredible property in the heart of Elmvale offers a unique investment opportunity, combining a high-end laundromat with four fully renovated apartments. The laundromat and rental income from the apartments offers the potential for a stable and secure financial future. Located in the bustling downtown area of Elmvale, the property benefits from high visibility and foot traffic, attracting both locals and tourists. Elmvale is set to become the next crown jewel of Springwater Township, with major developments and investments underway, this prime location makes it an even more attractive investment. The laundromat is well-established with a loyal customer base and boasts a stellar 5-star rating on Google. It features state-of-the-art washers and dryers, including specialized horse blanket machines, catering to a wide range of clients. All equipment is fully owned, meaning no ongoing lease or payment obligations. The property showcases three fully renovated 2-bedroom, 1-bathroom apartments, each updated from top to bottom, along with a newly refreshed main-floor 2-bedroom, 2-bathroom unit that boasts a stunning, modern kitchen. Additionally, the building's mechanical systems, including plumbing, electrical, and heating, have been fully updated. Tenant parking is secured by a gated entrance with convenient fob access. Don't miss out on this exceptional opportunity to own a turnkey investment property in a rapidly developing area! (id:48303)
RE/MAX Hallmark Peggy Hill Group Realty Brokerage
12 Reids Ridge
Moonstone, Ontario
Welcome to 12 Reids Ridge, a stunning 6-bedroom, 4-bath brick bungalow at the end of a quiet cul-de-sac in the charming town of Moonstone. This home blends luxury and practicality, with the added bonus of backing onto peaceful natural surroundings for ultimate privacy. Located just minutes from Highway 400 and a short 10-minute drive to Coldwater, it offers both serene living and easy access to nearby amenities. The heated triple car garage is ideal for car enthusiasts, extra storage, or a workshop. Inside, the open-concept main living area impresses with 9-foot ceilings, recessed lighting, and a smooth flow between the living, dining, and kitchen spaces. The gourmet kitchen is a standout, featuring a large island with breakfast bar seating, granite countertops, and high-end stainless steel appliances. A cozy breakfast nook opens through sliding doors to a large interlocking patio, complete with a hot tub, gazebo, and firepit, perfect for enjoying the spacious backyard and outdoor living. The living room is elegantly anchored by a sophisticated gas fireplace, crafting a warm and inviting ambiance perfect for both relaxation and entertaining. The primary bedroom is a private retreat with a luxurious ensuite bathroom and spacious walk-in closet. Two additional bedrooms, a full bath, a guest powder room, and a convenient laundry/mudroom complete the main floor. The fully finished basement adds exceptional versatility, ideal for multigenerational living or income potential. With its own entrance, this bright space includes a large recreation room with a second fireplace, two bedrooms, a 4-piece bath, and provisions for a kitchenette or wet bar. 12 Reids Ridge is the perfect fusion of luxury, thoughtful design, and prime location—an opportunity not to be missed. Book your showing today! (id:48303)
Royal LePage Lakes Of Muskoka - Clarke Muskoka Realty
13 Hay Lane
Barrie, Ontario
Gorgeous, Upgraded Townhome for Lease in South Barrie. Only 1 Year New. Functional Open Concept Floor Plan w/ 3 Bedrooms and 2.5 Bathrooms. Modern Exterior Elevation. Contemporary Laminate Floors Throughout (No Carpet). Walk Out to Deck Overlooking Backyard. Modern Kitchen w/Stainless Steel Appliances and Centre Island. Quartz Counters in Kitchen and Bathrooms. Primary Bedroom Features Walk-in Closet and Ensuite Bathroom w/Frameless Glass Shower. Zebra Blinds Throughout. No Sidewalk on Driveway. Excellent Location Mins to GO Station, Brand New High School, Hwy 400, Big Box Stores, Hwy 400, Lake Simcoe and All Amenities. (id:48303)
Right At Home Realty
43 Worsley Street
Barrie (City Centre), Ontario
940 s.f. 2nd Floor office space for lease on 2nd floor. 3 offices, 1 has a balcony. 3 parking spots. Newer windows, high ceilings. Note gas fireplace not operational. Kitchenette comes with fridge. 4 Pc Bathroom. Tenant to pay electric heat and hydro. (id:48303)
Ed Lowe Limited
2138 Adjala-Tecumseth Twn Line
Adjala-Tosorontio, Ontario
SHOULD NOT MISS THIS OPPORTUNITY TO OWN OR INVEST! GREAT OPPORTUNITY TO LIVE IN 4 BEDROOM HOUSE AND TO OPERATE A BUSINESS IN MIXED USAGE ZONING PROPERTY (COMMERCIAL WITH RESIDENTIAL) MANY POSSIBILITY OF BUSINESS YOU CAN START AND OPERATE. UNBELIEVABLE OPPORTUNITY TO OWN 4 BEDROOM HOUSE AND RETAIL OR COMMERCIAL UNIT With C1 ZONING, growing DEMANDING LOCATION. DEMAND NEEDS FOR MANY BUSINESSES LIKE CONVENIENCE STORES, RETAIL/COMMERCIAL/OFFICE USAGE ** This is a linked property.** **** EXTRAS **** THE AREA IS DEVELOPING WITH MORE NEW BUILD HOUSES. CLOSE TO MAJOR HIWAY9, HIWAY50, HIWAY27, HIWAY40 (id:48303)
Homelife/miracle Realty Ltd
130 Saunders Road Unit# 13 (Second Floor)
Barrie, Ontario
For Sublease: Discover your ideal professional space in the vibrant south end of Barrie, perfectly located with easy access to Highway 400, bus routes, and a wide range of amenities and local businesses. This office space has been freshly painted and is meticulously designed to meet all your professional needs, featuring two well-appointed rooms that provide a productive and efficient work environment. The space includes a new bathroom sink and a private, dedicated bathroom, offering the utmost privacy and convenience. Shared amenities such as a kitchen and boardroom are located downstairs, fostering a collaborative and professional atmosphere. Additionally, a welcoming waiting area is situated on the same floor as the office rooms, ensuring comfort for your clients and visitors. This is an inclusive rent, covering all essential costs to simplify your budgeting and operations. Please note: The current lighting, fixtures and bathroom mirror belong to the current sub-lessee and will be replaced with the original ones before occupancy. This office space offers the perfect balance of functionality, accessibility, and professionalism, tailored for your business's success. (id:48303)
RE/MAX Hallmark Chay Realty Brokerage
101 Jarvis Street
Orillia, Ontario
Here is your chance to get a worry-free home in Orillia’s coveted historical north ward. Professionally designed and professionally renovation. Not just any renovation, the original home was completely gutted and rebuilt equivalent to a brand-new home with new plumbing, wiring, insulation, windows, roofs, water and sewer lines, only the foundation remains unchanged. Two new additions plus garage, decks & covered front porch enlarged and enhance the space. The beautiful landscaping on the large 51 ft x 214 ft lot completes the package. Exceptional quality and craftsmanship. Redesigned with Versatile layout to accommodate a main floor primary bedroom with ensuite and walk in closet (currently used as family room and office). The garage with 14 ft ceilings and separate entrance to the mudroom has potential to be a separate suite. The home offers 10 ft ceilings on main floor and 9 ft ceilings on 2nd floor. A Chef's dream kitchen with stainless steel counters, center island and pantry. Captivating great room with gas fireplace and walk out to deck. The list goes on. See the detailed list in the feature sheet. Located in one of Orillia’s most desirable locations within walking distance to beach, marina, park, the vibrant downtown shopping, dining, events, and hospital. (id:48303)
Simcoe Hills Real Estate Inc. Brokerage
333 Sea Ray Avenue Unit# 131
Innisfil, Ontario
MOVE-IN READY FULLY FURNISHED CONDO AT FRIDAY HARBOUR WITH LUXURY AMENITIES! Welcome to 333 Sea Ray Avenue Unit 131! Discover the ultimate resort lifestyle in this stunning ground-level, fully furnished 1-bedroom, 1-bathroom unit at Friday Harbour! With fine dining, casual eateries, boutique shopping, golf, a marina, and even a private beach club, every amenity is just steps away. Whether you’re indulging at the spa, relaxing by the outdoor pool and hot tub, or exploring the biking and walking trails in the nearby Nature Reserve, you’ll always find something to enjoy. Enjoy year-round activities from ice skating and seasonal festivals to water sports and more, all within walking distance of your door! Inside, the bright, open-concept layout is stylishly appointed with modern finishes, including a sleek kitchen with stainless steel appliances, subway tile backsplash, and granite countertops. Unwind in your backyard overlooking a serene courtyard. This move-in ready home comes complete with in-suite laundry, a dedicated parking space, and a storage locker. Condo fees include building maintenance, ground maintenance/landscaping, high-speed internet, property management fees and snow removal. Don’t miss out on this incredible opportunity to own this beautiful condo at the one-of-a-kind Friday Harbour Resort! (id:48303)
RE/MAX Hallmark Peggy Hill Group Realty Brokerage
118 Lorne Thomas Place
New Tecumseth, Ontario
This stunning model home, nestled in the sought-after Treetop community of Alliston, showcases an open-concept layout that seamlessly integrates living, dining, and entertainment areas. Enhanced by pot lights and custom wall paneling, each space radiates elegance and sophistication, while the meticulously designed walls lend unique character to the overall aesthetic. The kitchen is a chef's dream, featuring modern appliances and generous storage solutions. As you ascend the hardwood stairs, complemented by stylish handrails and iron pickets, you'll discover five spacious bedrooms, perfect for family and guests. A standout feature is the exclusive pent room suite, which includes an additional master bedroom and a versatile living/entertainment area that can easily be converted into a sixth bedroom. In-built speakers throughout the home create an immersive audio experience, ideal for both entertaining and relaxing. The unfinished basement, with ample square footage, is a perfect opportunity for your creative imagination. Whether you envision a cozy home theater, a vibrant playroom, or a personal gym, you can design a custom area that suits your lifestyle and enhances the overall functionality of the home. This residence beautifully balances elegance and functionality, making it a perfect retreat for modern living in this vibrant community. (id:48303)
Exp Realty Brokerage












