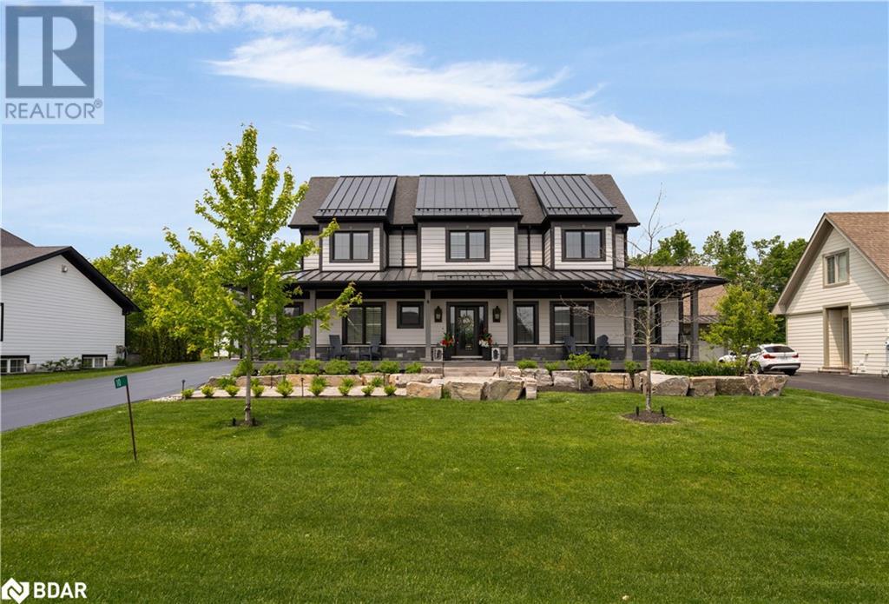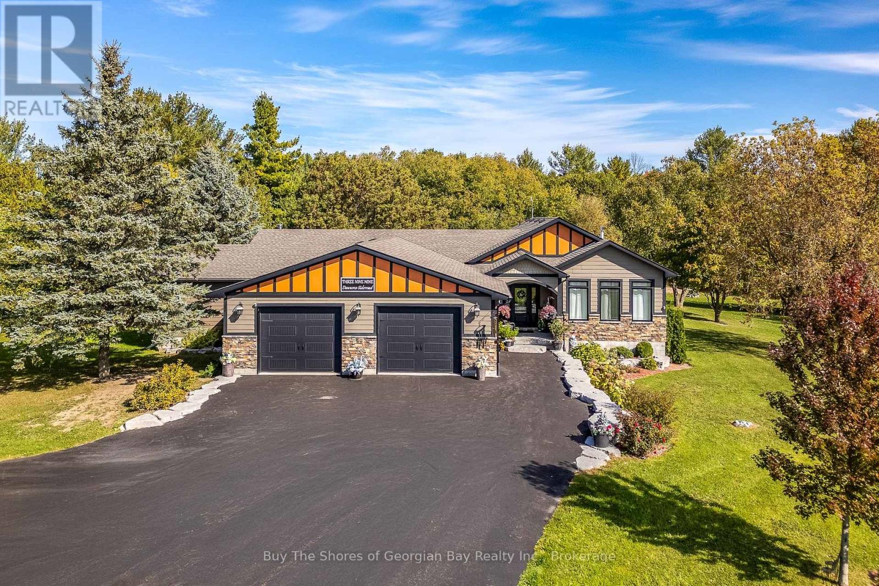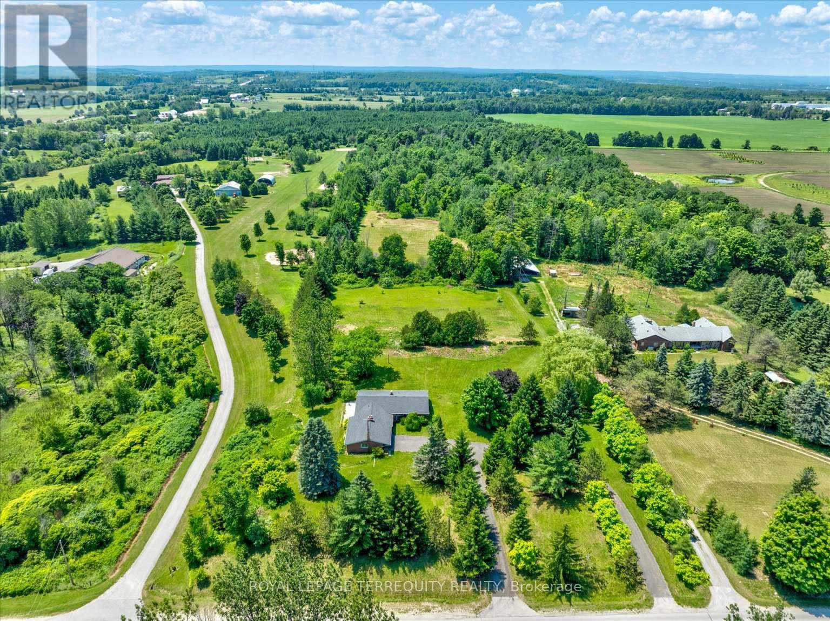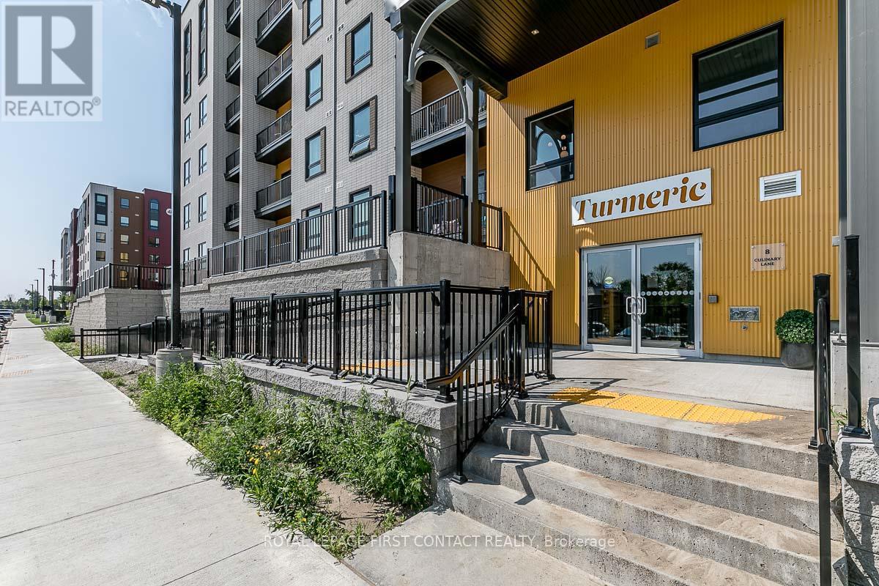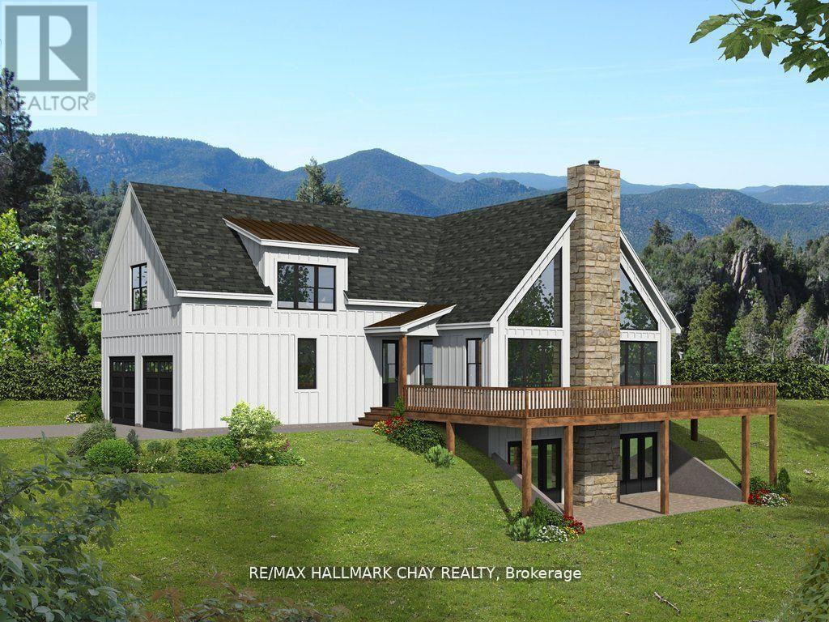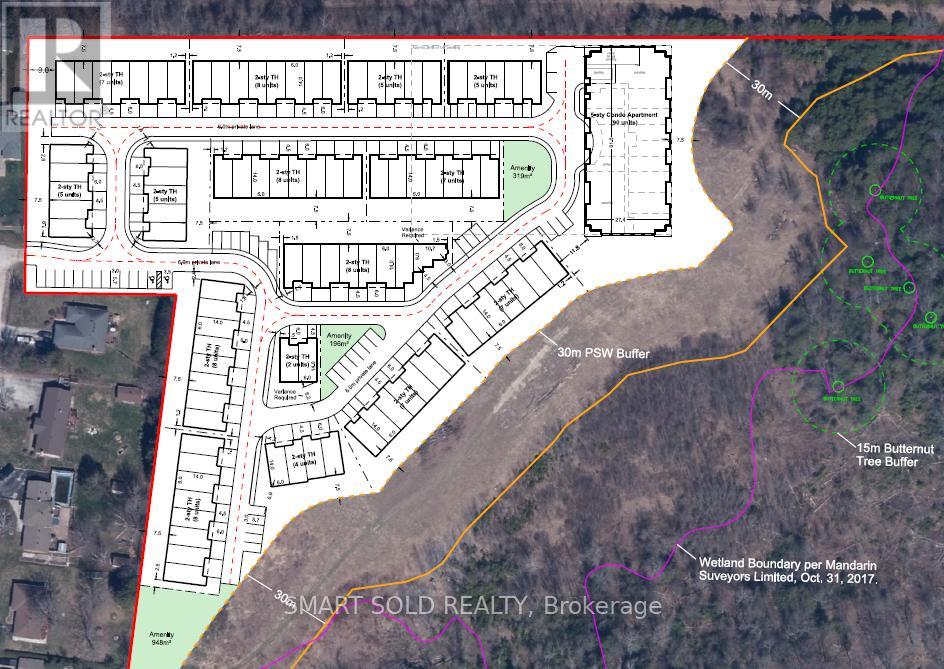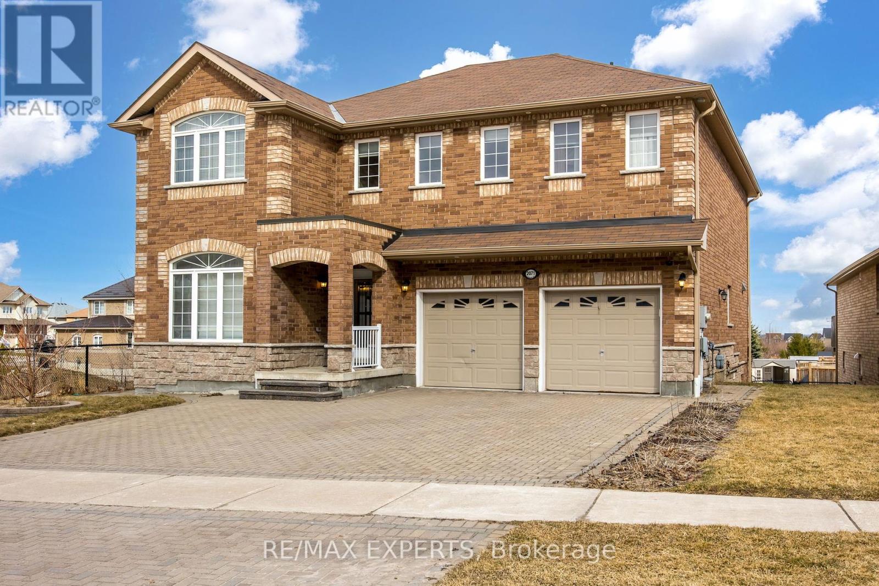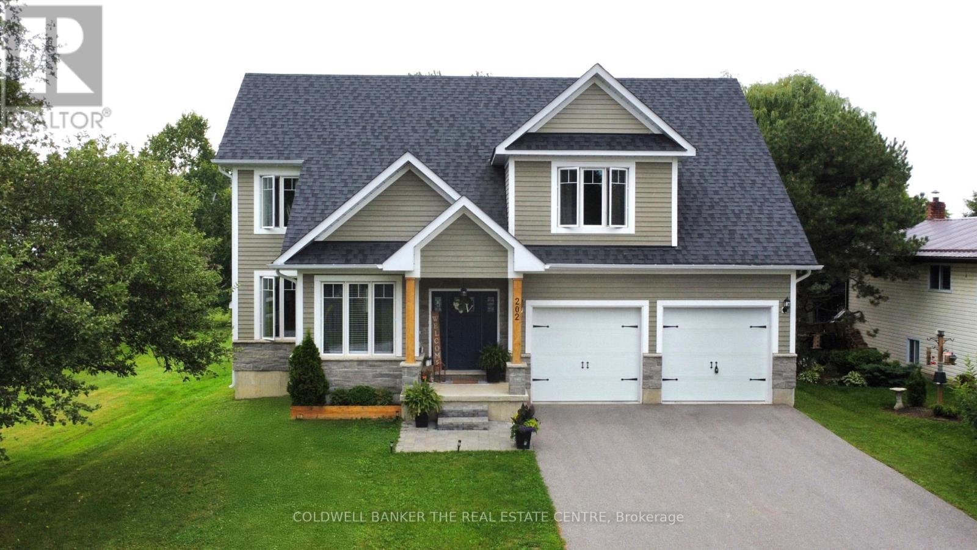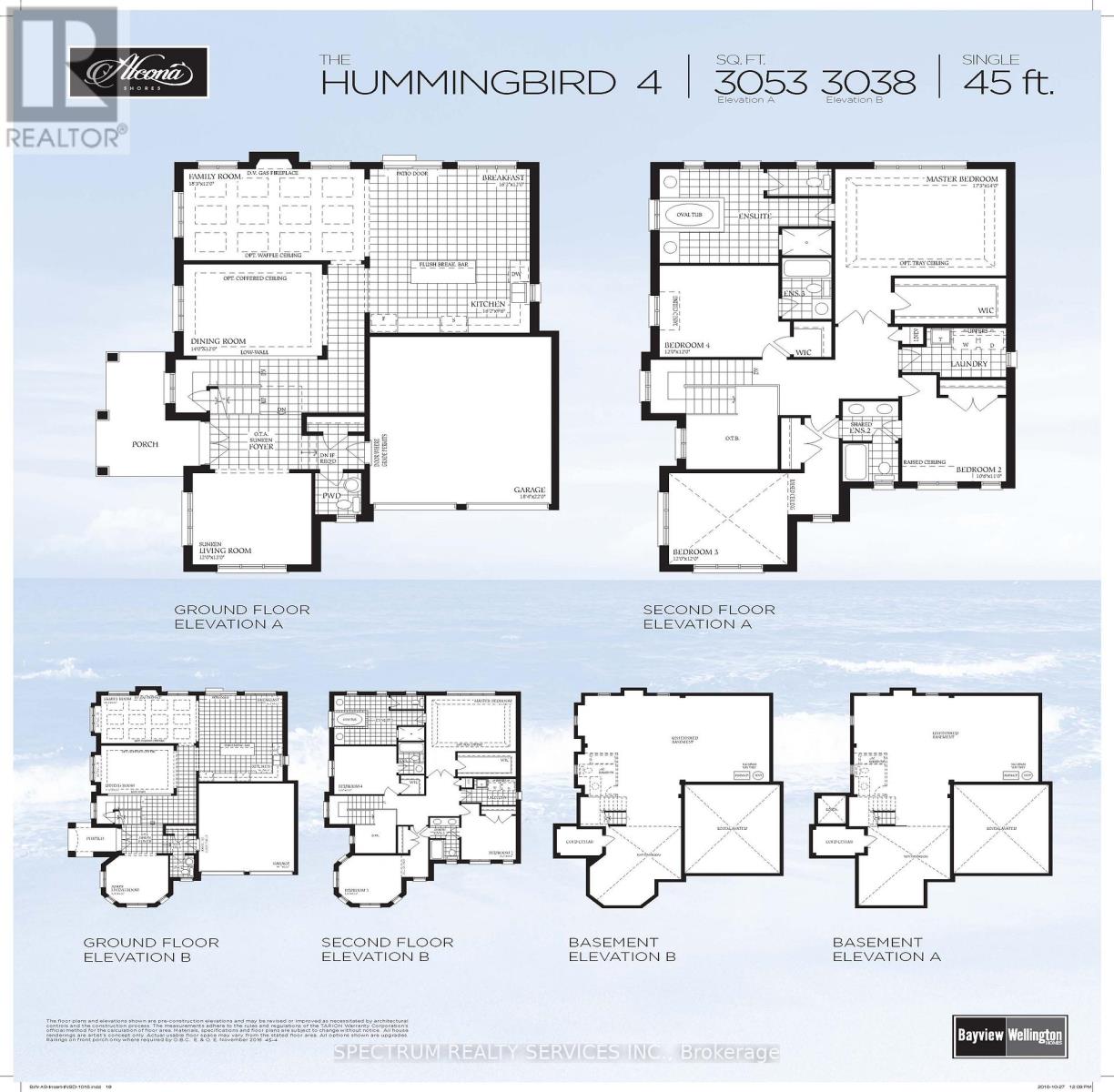10 Georgian Grande Drive
Oro-Medonte, Ontario
Surrounded by the beautiful scenery of Oro-Medonte, welcome to 10 Georgian Grande Dr. in the highly sought-after community of Braestone. Summer is here and this stunning 5 bedroom 5 bath family home with heated salt water pool, pergola, putting green & firepit is the perfect choice! This home features 3,785 sq ft of fin living space plus a partially finished coach house above the heated & cooled 3 car garage. The main floor offers an open concept plan with gorgeous kitchen with classic white cabinetry, Quartz counters and stainless appliances. The dining/livingroom area is sun-filled and has convenient access to the extensively landscaped backyard and pool area. The livingroom is highlighted by a gas fireplace surrounded with built-in cabinetry. The mainfloor primary suite has a cozy gas fireplace, walk-in closet with built-ins, and a lovely 5 pc ensuite. Mainfloor office, 2 pc bath and laundry complete the main level. Upstairs you'll find 3 generous sized bedrooms, one with ensuite and a lavish main bath with double sinks, freestanding tub and glass shower. The lower level expands entertainment space with a large rec room with gas f/p, bar area, bedroom and 3 pc bath. The coach house is heated and cooled and is partially finished with hot/cold plumbing, roughed-in bathroom, lighting and electrical for kitchenette and washer & dryer. Enjoy peace of mind with full-home generator, alarm & irrigation systems, Bell Fibe. Enjoy backing on the Braestone Farm where family can enjoy close proximity to amenities such as fruit and veggie picking, pond skating, baseball, sugar shack, small farm animals & community events. Golf nearby at the Braestone Club & Dine at the acclaimed Ktchn restaurant. All minutes away, ski at Mount St Louis & Horseshoe, get pampered at Vetta Spa, challenging biking venues, hike in Copeland & Simcoe Forests. Fabulous location, approx 1 hour from Toronto and 30 min to Muskoka. A unique neighbourhood with a true sense of community! (id:48303)
RE/MAX Hallmark Chay Realty Brokerage
399 Dawson's Side Road
Tiny, Ontario
Nestled on 9 sprawling acres of pristine land, this stunning home is perfect for those seeking a peaceful retreat from the hustle and bustle of everyday life. The foyer leads to a spacious living area featuring a magnificent double-sided fireplace with its stunning stone surround & mantel, adding a touch of rustic elegance. On one side, you'll find a cozy living room perfect for relaxing evenings, while the other side opens into a dining area perfect for casual family meals or hosting guests. The heart of the home features a gourmet kitchen adorned with custom cabinetry & sleek granite countertops, providing ample space for meal preparation. The spacious walk-in pantry is an organizer's delight, offering generous space to store provisions & kitchen essentials while keeping everything conveniently within reach. The home is thoughtfully designed & features wide hallways, high ceilings & large windows to invite natural light to flood the rooms and highlight the picturesque views of the surrounding landscape. Each of the six bedrooms is generously proportioned, with the primary suite offering a spa-like ensuite bathroom complete with a tub, walk-in shower, & dual vanities, as well as a spacious walk-in closet. The additional bedrooms are versatile & ideal for accommodating guests, creating a home office, or indulging in hobbies. Step outside onto the covered back deck, overlooking a serene backyard, this inviting space is ideal for morning coffee, dine in harmony with nature, or simply relaxing and taking in the beauty of the surroundings or enjoying the sauna and hot tub - perfect for unwinding after a long day. There's a large, detached shop & chicken coop. The tranquil setting is enhanced with a gentle river as the northern boundary. Whether you dream of hosting gatherings on the lush grounds or simply reveling in the serenity of your surroundings, this home is a rare gem that blends modern comfort with nature's beauty. A truly idyllic escape! (total 4,640 sq ft) (id:48303)
Buy The Shores Of Georgian Bay Realty Inc.
1098 15th Side Road
New Tecumseth, Ontario
Welcome to this enchanting, 10-acre, rustic country retreat, perched on a hilltop & nestled in the serene embrace of the countryside. Unwind and savor the leisurely pace of life in this detached, sprawling bungalow, featuring a practical, open-concept layout enriched with warm and earthy aesthetics. The living room boasts soaring vaulted ceiling with wooden beams and a charming wood-burning fireplace, creating a cozy atmosphere ideal for family gatherings & building memories. Overlooking the living room is the kitchen, which features country-style cabinetry, with a walk-out to patio spanning from living room, kitchen, & dining room. Bask in the beauty of clear blue skies, meadows, and wildflowers during the day and lose yourself stargazing at night. The spacious dining room is perfect for hosting dinner parties and family holiday meals. Each of the three bedrooms is generously sized with closets, providing ample space to accommodate family and friends. The expansive lot offers plenty of space to host a delightful summer barbecue or ample space for children to roam & play. This property boasts acres and acres of lush rolling hills and a lovely natural pond, surrounded by lots of trees and natural fauna. Immerse yourself in the charm of country living, by leaving behind the bustle of the city. This lovely getaway is conveniently located just an hour from Toronto, with parks, golf courses, & small charming towns nearby. (id:48303)
Royal LePage Terrequity Realty
14 - 230-232 Lake Dalrymple Road
Kawartha Lakes, Ontario
Welcome To Beautiful Lake Dalrymple Resort, A Cottage In Sought After Lake Dalrymple. Less Than 2 Hours From The GTA With Beautiful Lake Views, A Private Dock, Amazing Amenities Including A Beach, Sports Courts, Playground, Boat Rentals And Convenience Store. This Fully Furnished Three Season 3 Bedroom, Cottage, Has A 4.46% Co-operative Ownership In The Resort. This Unit Is A Great Investment Opportunity And Can Be Rented Out For Extra Income Or Simply Enjoy It For Yourself. Comes Fully Equipped With Fridge, Stove, Microwave Oven, All Furnishings & A Boat Slip. Monthly Maintenance Fee of $416.92 Includes Taxes, Hydro, Water, Resort Amenities & Maintenance. With It Being Just A Short Drive To Casino Rama, Golf, Orillia And Many Great Fishing Lakes This Cottage Is A Must See To Enjoy Summers At The Lake. (id:48303)
RE/MAX Crosstown Realty Inc.
101 - 8 Culinary Lane
Barrie, Ontario
Amazing 1st floor condo unit features 1199 sq ft with two bedrooms plus den & two full bathrooms. Open concept floor plan with 9' ceilings, laminate & ceramic flooring throughout (no carpet), 5 appliances, pot lights, in-suite laundry & modern chef style kitchen with quartz counters & tiled backsplash. Accessible features including wider door frames/hallways & accessible light switches. Conveniently located within minutes to GO station, HWY 400, shopping, schools and all other amenities. Comes with "TWO PARKING SPOTS" - 1 Underground & 1 Outdoor! Includes access to community gym! Flexible closing available. (id:48303)
Royal LePage First Contact Realty
5703 10th Side Road
Essa, Ontario
Welcome to 5703 10th Sideroad, Essa a rare opportunity to build your dream home in a peaceful, nature-filled setting. This 1.1-acre lot comes fully equipped with ready-to-go architectural, engineering, and HVAC plans, along with beautiful 3D renderings designed for modern living.The current home design features a spacious 3-bedroom layout, including an oversized primary bedroom with a large walk-in closet and a luxurious ensuite bathroom. Theres a separate dedicated study or home office with large windows overlooking the serene landscape perfect for remote work or creative inspiration.Enjoy the benefit of major infrastructure already completed, including a newly drilled well producing 10 gallons per minute, and a 100 amp underground hydro system, offering savings in both time and cost.Located just a short drive from Barrie and within easy reach of Toronto, this location gives you the best of both worlds rural tranquility with urban convenience. Multiple schools, parks, and amenities are all within a 10 km radius, making this an ideal spot for families, professionals, or anyone looking to build in a quiet and connected community. (id:48303)
Real Broker Ontario Ltd.
6411 Concession 4 Road
Adjala-Tosorontio, Ontario
Scenic 1 Acre Building Lot ready for you to build your dream home. Surrounded by nature and tranquil views, and century old mature oak trees, this lot is perfect for anyone who enjoys nature and privacy. Sought after location, Abutting the pine river estate community, Close to Schools, and lots of Amenities , easy commuter location within minutes to Everett & Alliston! Only steps away from Pine River, Bell High Speed and Fibre Internet available at the road! Invest and Buy land.. they aren't making it anymore!! **The Lot is severed and approved from all required levels of government and NVCA. Just provide your building plans prior to breaking ground! * Suggested Rendering included in photos (id:48303)
RE/MAX Hallmark Chay Realty
2849 Clarkesville Street
Innisfil, Ontario
Unlimited Possibilities Await: With close to 39 acres of land, existing homes nearby, and a double-garage raised bungalow w/ a finished basement & enclosed swimming pool offering income-generating potential, this property offers incredible opportunities. Located in a serene area of Simcoe County, yet only a short drive to essential conveniences and Lake Simcoe. (id:48303)
Smart Sold Realty
2849 Clarkesville Street
Innisfil, Ontario
Unlimited Possibilities Await: With close to 39 acres of land, existing homes nearby, and a double-garage raised bungalow w/ a finished basement & enclosed swimming pool offering income-generating potential, this property offers incredible opportunities. Located in a serene area of Simcoe County, yet only a short drive to essential conveniences and Lake Simcoe. (id:48303)
Smart Sold Realty
2071 Gibson Street
Innisfil, Ontario
Welcome to this stunning 2-storey home that boasts 4,449 sqft of living space. 3090 sqft above grade with a fully finished walk-out basement. Highlighting solid-brick exterior w/stone skirting, nestled on a premium50ft x 200ft lot, with high-end Hydra wise sprinkler system and fully fenced backyard. All S/S Thermador appliances, granite countertops and a double water filtration system. An oversized deck with an electric awning and soffit lighting. W/I Closets for each bdrm, Widened interlocked driveway. (id:48303)
RE/MAX Experts
202 Clarence Street
Clearview, Ontario
Be the new owner of this first time offered custom built home in the thriving town of Stayner. Solid hardwood flooring and top quality finishes flow throughout this 4 bedroom, plus office, 2.5 bathroom family home. You're greeted with custom cabinetry in the kitchen as well as bathrooms. Expansive living room with a gas fireplace. Enjoy the 2nd level laundry accompanying all 4 bedrooms on the same level. Massive rear yard and deck perfect for entertaining. This home has it all! (id:48303)
Coldwell Banker The Real Estate Centre
1493 Tomkins Road
Innisfil, Ontario
New home - *under construction*, Pls see attached floor plan. This well appointed home is situated on corner lot, in the popular community of Alcona. This detach has so much to offer; Wider lot, Double Car Garage, Large family room with Gas F/P, Formal Dining Rm + more. Incld are 4 generous bdrms, 3 full baths, & a second-floor laundry for your convenience. Some features displayed are Hardwood on the main (excl. tiled areas). Family-sized Kitchen with Centre Island and Breakfast area that 0/L the backyard. Builder's Bonus Package Available along with interior color selection. (id:48303)
Spectrum Realty Services Inc.

