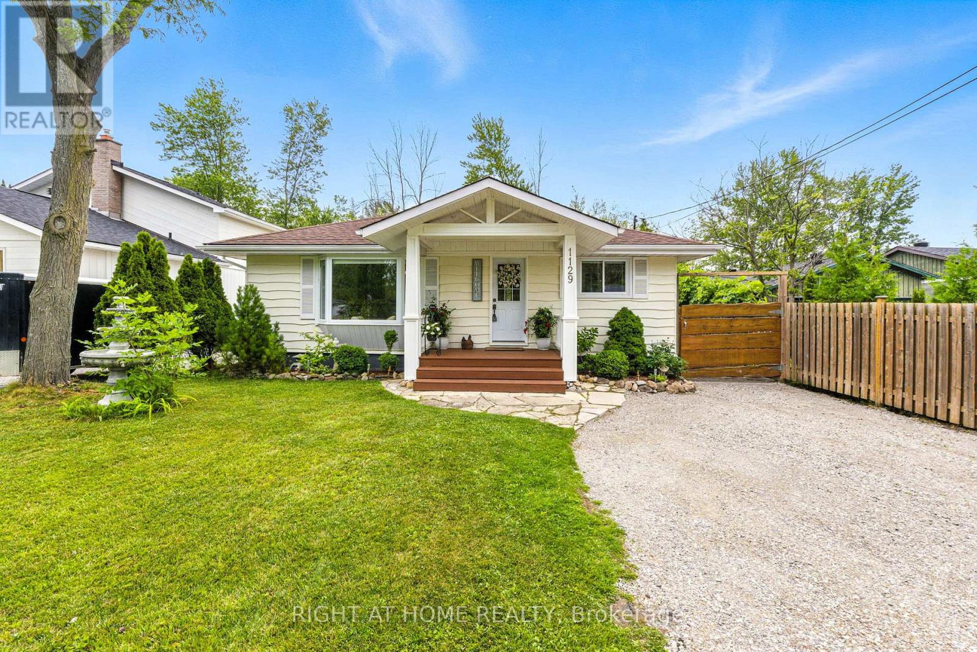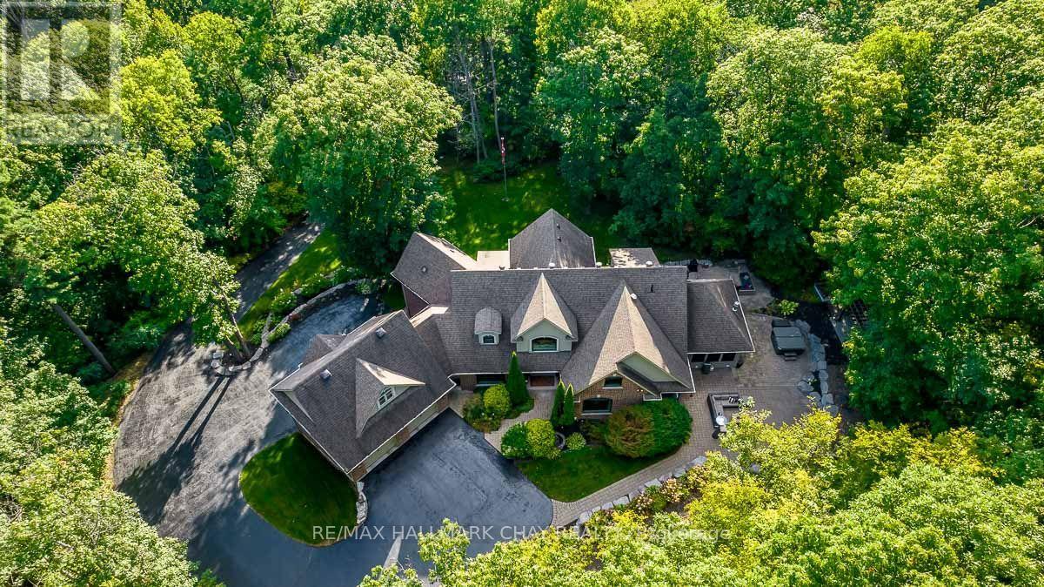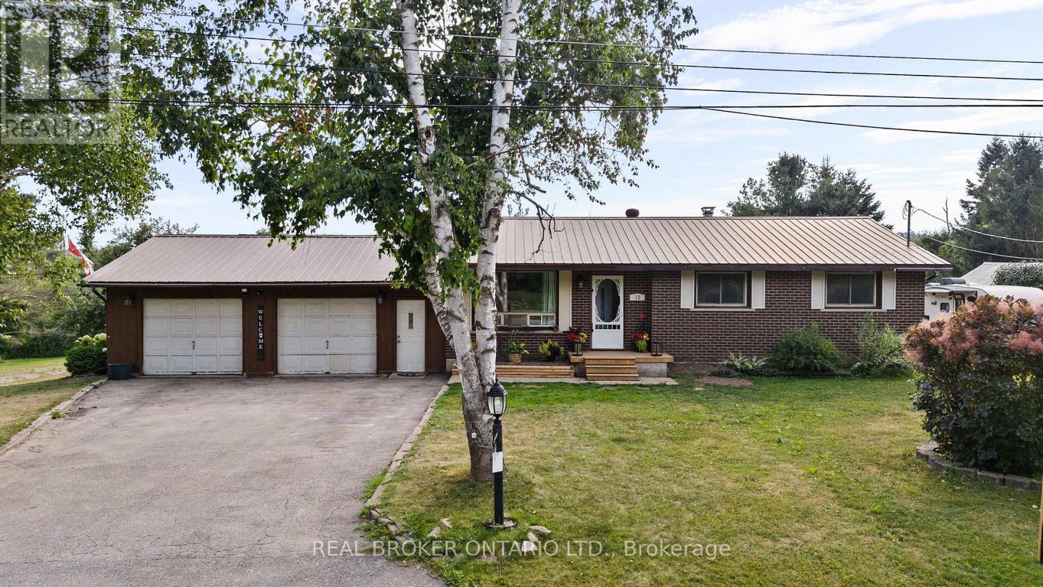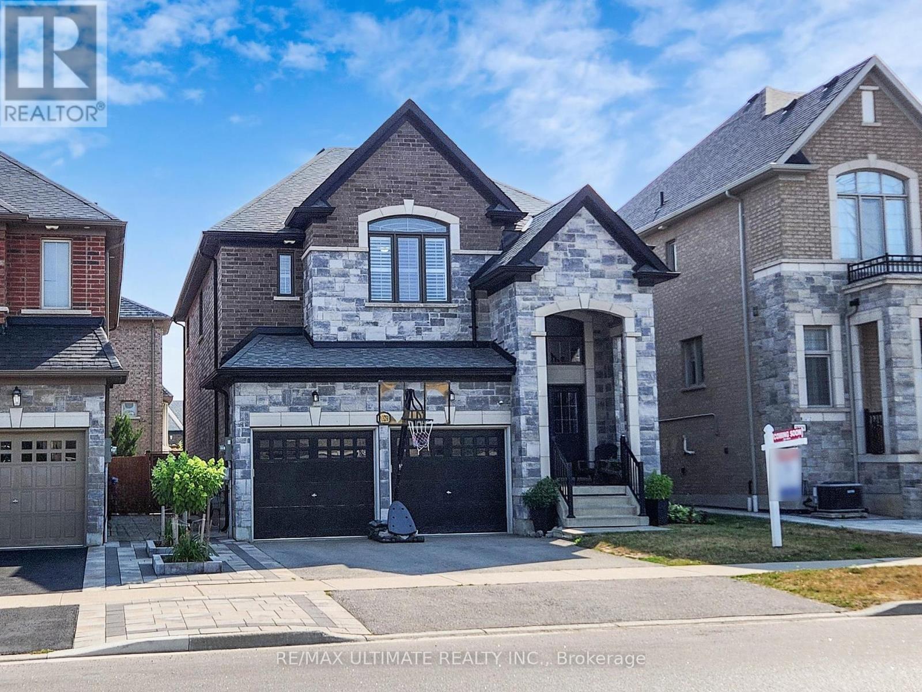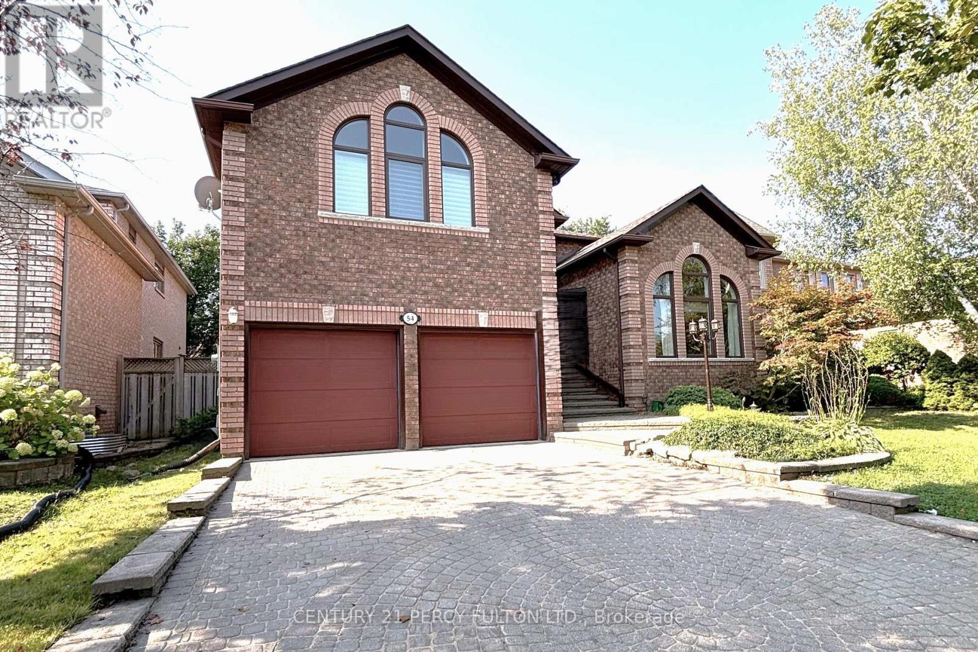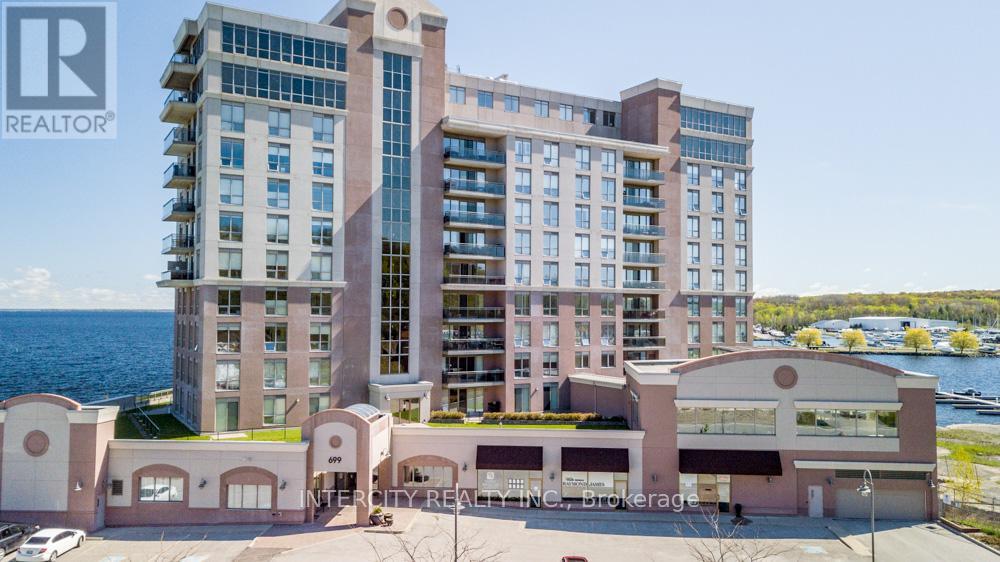1129 Lindy Lane
Innisfil, Ontario
Location, Location, Location! This bright and beautifully upgraded bungalow is located just steps from Lake Simcoe in the family friendly waterfront community of Gillford. This cute home offers tons of upgrades and a great opportunity for builder to build on the lovely lot backing onto green space. Step inside this open concept home to discover modern finishings and abundance of natural light coming thru oversized windows. The spacious kitchen boasts newer cabinetry, granite counter tops, ss appliances, and porcelain floor what make it ideal for everyday living and entertaining alike. The kitchen overlooks the dining room with walk out to 16x11 feet solid, covered deck where you can enjoy an oversized, fenced backyard with fruit trees, vegetable garden and a unique, custom built in stone oven/bbq (built with a permit). Inside you will find two spacious bedrooms and a spa-like modern bathroom. The house is heated with a freestanding gas stove and separately zoned thermostatically controlled electric wall heater. This is a great example of "looks are deceiving" because the house is much more spacious than it looks. Gillford is a perfect living for young families and retirees alike. Close to the lake, marina with private docking, shopping, golfing, restaurants, schools, ice fishing and the list goes on! Just move in and enjoy! (id:48303)
Right At Home Realty
33 Primrose Crescent
Barrie, Ontario
Welcome to this beautifully maintained Gregor-built home, proudly offered for sale by the original owners. Located on a quiet, family-friendly street in the heart of Ardagh Bluffs, one of Barrie's most desirable neighbourhoods, this home offers the perfect blend of comfort, functionality, and investment potential. Step inside and you'll find a warm and inviting layout, featuring an eat-in kitchen with plenty of natural light. Walk out from the kitchen to a large, private deck, perfect for entertaining, relaxing, or enjoying a peaceful view of the backyard. The upper level of the home offers spacious principal rooms, a bright living area, and generously sized bedrooms ideal for families or couples starting out. Downstairs, a separate walkout basement with in-law suite potential with its own private driveway provides endless possibilities. Whether you're looking for additional rental income, a multigenerational living setup, or a dedicated space for guests, this lower-level suite checks all the boxes. Situated in the Ardagh Bluffs community, you'll enjoy quick access to scenic walking trails, parks, public transit, shopping, and some of Barrie's top-rated schools, making this a prime location for families and commuters alike.This is a rare opportunity to own a home in a neighbourhood where properties are tightly held and rarely become available. Don't miss your chance book your private showing today and make this one-of-a-kind home yours! (id:48303)
Keller Williams Experience Realty
81 Pridham Place
New Tecumseth, Ontario
Exceptional 4-bedroom, 5-bath luxury home with high-end upgrades and an award-winning floor plan. Highlights include a custom gourmet kitchen with premium appliances, expansive bedrooms, and a versatile finished basement with a rec room, full bath, and roughed-in kitchen. The convenient second-floor laundry room adds practicality to your daily routine. Located on a prime lot in a family-oriented neighborhood, close to a large park and future school. Modern design, ample storage, and unmatched elegance make this a must-see. This extraordinary home is more than a residence its a statement of sophistication and comfort. Every element has been thoughtfully curated to exceed your expectations. Embrace a life of unparalleled luxury today. (id:48303)
Real Estate Advisors Inc.
1 Pierce Court
Springwater, Ontario
Welcome to Forest Hill Estates - where Luxury Meets Tranquility. Discover unparalleled privacy and elegance in Midhurst, one of the most prestigious neighborhoods of Simcoe County. This remarkable property boasts over 4.3 acres of lush, mature gardens and tree canopy, offering serene shade and complete seclusion. Your Dream Home Awaits! As you pass through the private gate and ascend the winding driveway, this custom-built Daycore home reveals itself as a masterpiece of design, function and character. This unique 6-bedroom, 6-bathroom executive residence features soaring cathedral ceilings, expansive windows, floor-to-ceiling stone fireplace at its heart. Impeccably designed eat-in kitchen is a Chefs Paradise with modern appliances, ample space for gathering family and guests, adjoining sitting area for cozy mornings. Escape to the elegance of the primary bedroom with its Juliette balcony, spacious walk-in closet, spa-like ensuite offering the ultimate personal retreat. Additional highlights of the main floor design include convenience of laundry room, oversized mudroom, direct access to the upper garage. Spacious second level offers two distinct wings - 2-bedrooms with a shared semi-ensuite to one side, and a 3rd bedroom with a private ensuite to the other. Central sitting area ties this level together beautifully. Natural light floods the inviting full, finished lower level space, featuring multiple walkouts, rec room, wet bar, pool table, home theatre, gym and more. Ideal for hosting a home business, this level can also be transformed into standalone living quarters for family, guests or tenants. Extend your living space outdoors showcasing impeccable stonework, expansive patios, mature trees and gardens framing the property, and the fully screened-in Muskoka room with two-way gas fireplace. Perfect for year-round enjoyment! Welcome to your dream home - a private sanctuary that perfectly blends sophistication, comfort and unmatched natural beauty. (id:48303)
RE/MAX Hallmark Chay Realty
RE/MAX Hallmark Chay Realty Brokerage
85 Elizabeth Street
Barrie, Ontario
Elegant & Fully Renovated Home in Sought-After Ardagh Bluffs, Barrie. Welcome to this beautifully updated two-storey home located in Barrie’s desirable southwest neighbourhood of Ardagh. Offering 3+1 bedrooms and 2.5 bathrooms, this bright and spacious residence is designed for comfortable family living, stylish entertaining, and quiet relaxation. Step into the heart of the home—a chef-inspired kitchen that has been thoughtfully renovated with custom cabinetry, quartz countertops, premium stainless steel appliances, a chic backsplash, and an open, welcoming layout perfect for gatherings. The bathrooms have been tastefully modernized with floating vanities, designer tiles, luxurious tubs and showers, contemporary fixtures, and heated flooring for added comfort and style. Outside, the expansive, fully fenced backyard is a private retreat ideal for entertaining or unwinding. Enjoy the convenience of a natural gas hookup for summer barbecues, a large she-shed/he-shed for extra storage or hobbies, and plenty of room for a future pool. Curb appeal abounds with beautifully landscaped gardens, a one-car garage, and a double-wide driveway. Located on a quiet dead-end street, this home offers both privacy and proximity—just steps from Bear Creek Eco Park, top-rated schools, scenic trails, and several local parks. Commuters will appreciate the quick access to Highway 400, GO Transit, and all major amenities including downtown Barrie, beaches, and the GTA. This is modern living at its finest—refined, functional, and move-in ready. Welcome home. (id:48303)
Pine Tree Real Estate Brokerage Inc.
3086 Emperor Drive Drive
Orillia, Ontario
Step into this incredible detached 2-storey home located in the heart of Orillia's highly sought-after West Ridge community! Bright and spacious, the main floor boasts an open-concept layout perfect for modern family living. Enjoy a chefs kitchen featuring a gas range, oversized island, and two separate dining areas, ideal for hosting gatherings. The cozy living room is anchored by a natural gas fireplace, and convenient main floor laundry, inside garage access, and a large entryway add to the functionality. The unfinished basement offers endless potential with a rough-in for a bathroom design your dream rec room, home gym, or additional living space to suit your needs. Upstairs, you'll find four spacious bedrooms, including a generous primary suite with double doors, a walk-in closet, and a luxurious 5-piece en-suite. An additional 4-piece bath serves the remaining bedrooms. The backyard is low-maintenance and built for entertaining with a full deck, private hot tub and gazebo, sports pad, armour stone landscaping, and just the right amount of green space for kids or pets to play. All of this, within walking distance to parks, top-rated schools, Costco, Rotary Place, and the best shopping and restaurants in West Ridge. With quick access to Hwy 11, this home is the perfect blend of convenience, comfort, and style. (id:48303)
Coldwell Banker The Real Estate Centre Brokerage
12 Olive Drive
Oro-Medonte, Ontario
Welcome to this inviting bungalow nestled on a generous 100 x 160 ft lot in a well-established, family-oriented neighbourhood just off Horseshoe Valley Road in Prices Corner. Offering the perfect blend of privacy and convenience, this home is just minutes from Orillia, with quick access to Hwy 400, 12, & 11, as well as shopping, dining, Tim Hortons, gas, and all the essential amenities. Step inside to discover a warm and functional layout with numerous updates already completed, while still leaving room for your personal touches and design flair. The recently updated basement offers excellent in-law suite potential, adding flexibility for multi-generational living or extra income opportunities. The home features a double-car garage, perfect for parking and additional storage, and the expansive backyard is a true highlight, backing onto a serene forest area for added privacy and peaceful views. Enjoy access to nearby Bass Lake, perfect for outdoor recreation year-round. Whether you're looking to settle into a quiet, friendly neighbourhood or invest in a home with great potential, this property offers incredible value in a beautiful setting. Don't miss the opportunity to make this home your own! (id:48303)
Real Broker Ontario Ltd.
33 Primrose Crescent
Barrie, Ontario
Welcome to this beautifully maintained Gregor-built home, proudly offered for sale by the original owners. Located on a quiet, family-friendly street in the heart of Ardagh Bluffs, one of Barrie's most desirable neighbourhoods, this home offers the perfect blend of comfort, functionality, and investment potential. Step inside and you'll find a warm and inviting layout, featuring an eat-in kitchen with plenty of natural light. Walk out from the kitchen to a large, private deck, perfect for entertaining, relaxing, or enjoying a peaceful view of the backyard. The upper level of the home offers spacious principal rooms, a bright living area, and generously sized bedrooms ideal for families or couples starting out. Downstairs, a separate walkout basement with in-law suite potential with its own private driveway provides endless possibilities. Whether you're looking for additional rental income, a multigenerational living setup, or a dedicated space for guests, this lower-level suite checks all the boxes. Situated in the Ardagh Bluffs community, you'll enjoy quick access to scenic walking trails, parks, public transit, shopping, and some of Barrie's top-rated schools, making this a prime location for families and commuters alike.This is a rare opportunity to own a home in a neighbourhood where properties are tightly held and rarely become available. Don't miss your chance book your private showing today and make this one-of-a-kind home yours! (id:48303)
Keller Williams Experience Realty Brokerage
7935 Park Lane Crescent
Ramara, Ontario
STUNNING WASHAGO BUNGALOW WITH RARE RIVER ACCESS! Located at 7935 Park Lane Crescent just minutes from the centre of beautiful Washago, this meticulously updated family home offers the perfect blend of comfort and natural beauty. This move-in ready bungalow features 3 spacious bedrooms and 2 full bathrooms with additional finished basement space providing extra living area for recreation, office, or guest accommodation. Situated on a generous lot, this property includes a truly exceptional feature with nearby deeded access to both the Green River and Black River, offering endless opportunities for fishing, kayaking, swimming, and waterfront relaxation right at your doorstep. The home has been thoughtfully updated throughout, ensuring modern convenience while maintaining charm and character. Whether you're seeking a permanent family residence, cottage retreat, or investment property, this rare combination of updated home, large lot, and dual river access in the desirable Washago area creates an unparalleled lifestyle opportunity. The peaceful setting provides tranquil country living while remaining conveniently close to Washago's amenities and services. This is truly a must-see property that offers the best of both worlds with comfortable family living and recreational paradise. (id:48303)
Real Broker Ontario Ltd.
2029 Webster Boulevard
Innisfil, Ontario
Honey, stop the car! This stunning 4-bedroom, 4-bathroom detached home with over 2700sq ft of living space checks all the boxes!! Step inside through a grand double-door entrance into an impressive 18' high foyer. The main floor is designed for entertaining large family, featuring a show-stopping kitchen with seamless flow into the family room and open-concept living and dining areas. Walk out from the kitchen to a beautiful fully-fenced backyard with gate-access on both sides, interlocking stone patio and walkway on the side of the house, lounge space, play area, and room to garden. Enjoy the convenience of a main floor laundry with sink and direct access to the double car garage. Hardwood floors and California Shutters throughout. All bedrooms have bathroom access - two with private ensuites and two with a semi-ensuite. Need more space? The unfinished basement offers over 1,000 sq ft of endless potential such as kids play area, a gym, rec room, in-law suite or all of the above. Rough-ins for an added bathroom in place. Double car garage plus double driveway. The spacious garage includes a 220V/40AMP rough-in for future EV setup - a smart touch for modern living. Move-in ready and waiting for you! Minutes to the lake, shopping, schools, GO Station and so much more. (id:48303)
RE/MAX Ultimate Realty Inc.
54 Cityview Circle
Barrie, Ontario
An Excellent Opportunity To Acquire This Stunning Home With Approximately 5000 Sq Ft Of Living Space In One Of Holly/Ardagh's Sought After Neighborhoods Of South Barrie. This Home Welcomes You Offering Extensive Landscaping & Upgrades Showcasing Superb Curb Appeal Matched With An Abundance Of Mature Trees That Set This Location Aside From Others. As You Ener This Elegant Home Through The Double Doors, You Are Greeted With A WOW Feel of High Cathedral Ceiling And A Grand Staircase. The Beautiful Dream Kitchen (Updated in 2023) Has High-End Finishes & Plenty Of Space For Everyday Living & Entertaining. The Kitchen Door Leads You To Appreciate All The Space &Privacy Of A Peaceful Backyard. The Main Floor Also Includes A Formal Dining Room, A Home Office And A Large Living Room With A Gas Fireplace And Plenty Of Natural Light From Expansive Windows! The Mudroom Features Closet, Cabinets, Laundry, A Sink And Access To The Garage And The Side Yard Adding To The Homes Functionality. The Airy 2nd Floor Features 4 Generously Sized Bedrooms + 2 Full Baths, Inclusive Of An Upgraded 5pc Bath & A Massive Primary Bedroom Retreat Equipped With A Walk-In Closet And A Double Closet!! All Bedrooms have A Walk In Closet: A Home Perfect For A Growing Family. A Newly Finished Basement (2022) Has A Room with a Double Closet, A 2 Piece Washroom, Large Rec Room. This Home Is Just A Short Drive To Hwy, Minutes Walk To Amenities, Bus Stop. A Must See Home Within Ardagh Bluffs!! (id:48303)
Century 21 Percy Fulton Ltd.
Lph03 - 699 Aberdeen Boulevard
Midland, Ontario
Experience elevated living in this stunning waterfront penthouse blending elegance, comfort, and breathtaking scenery. This exclusive residence offers unmatched panoramic views of Georgian Bay all from the comfort of your private balcony.Step inside to discover a thoughtfully designed open-concept layout flooded with natural light. Coined the "wow factor unit" for its open design, high ceilings and sprawling views immediately upon entering. The gourmet kitchen features stainless steel appliances, upgraded lighting, cabinetry and countertop, breakfast bar, and walk-in pantry. The spacious living and dining areas flow seamlessly to floor-to-ceiling windows that capture the beauty of the bay.The primary suite is a private retreat complete with a 5 piece ensuite, walk in closet and walk-out to waterfront balcony. The guest bedroom provides ample space for family or guests, offering its own ensuite, walk-in closet and equally breathtaking views. Take advantage of the only unit offering two ensuites plus a powder room for added privacy and convenience. Penthouse perks in abundance including premium side by side underground parking and oversized storage unit incl w/condo. Marina boat slips available out front at a reduced rate - speak to LA for details. Enjoy resort-style amenities including Fitness centre, Swim-spa, Sauna, jacuzzi, Party room, Guest suite, private marina access & Trans Canada trail at your doorstep.This is more than a home its a lifestyle. Perfect for discerning buyers seeking sophistication, privacy, community and access to waterside living. (id:48303)
Intercity Realty Inc.

