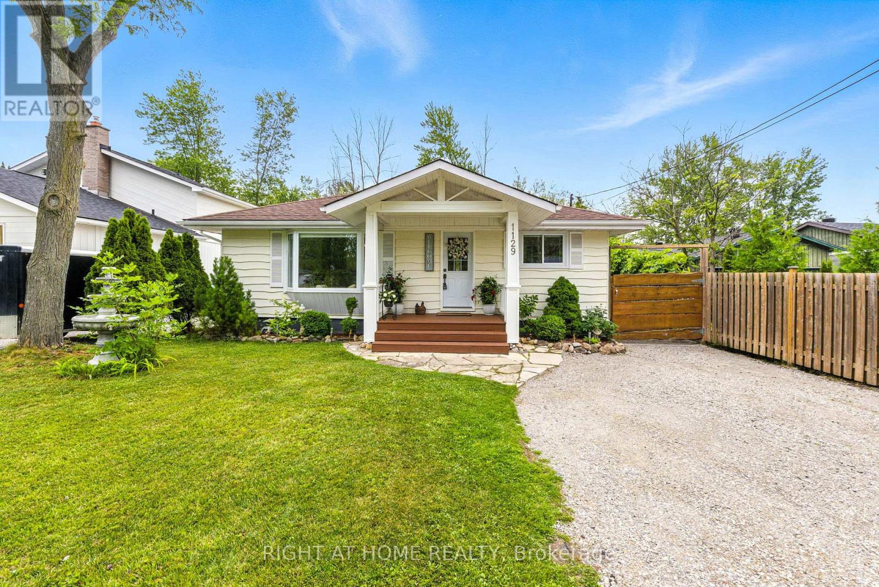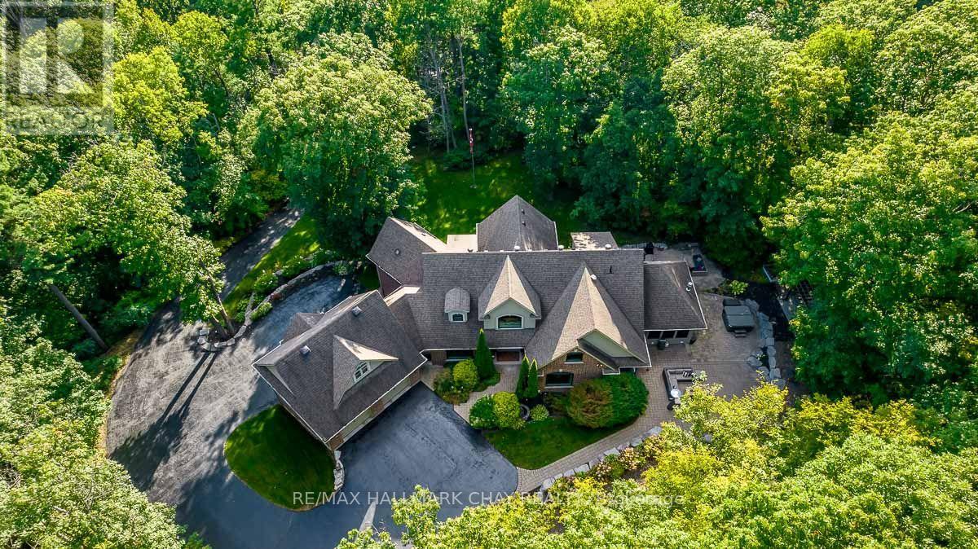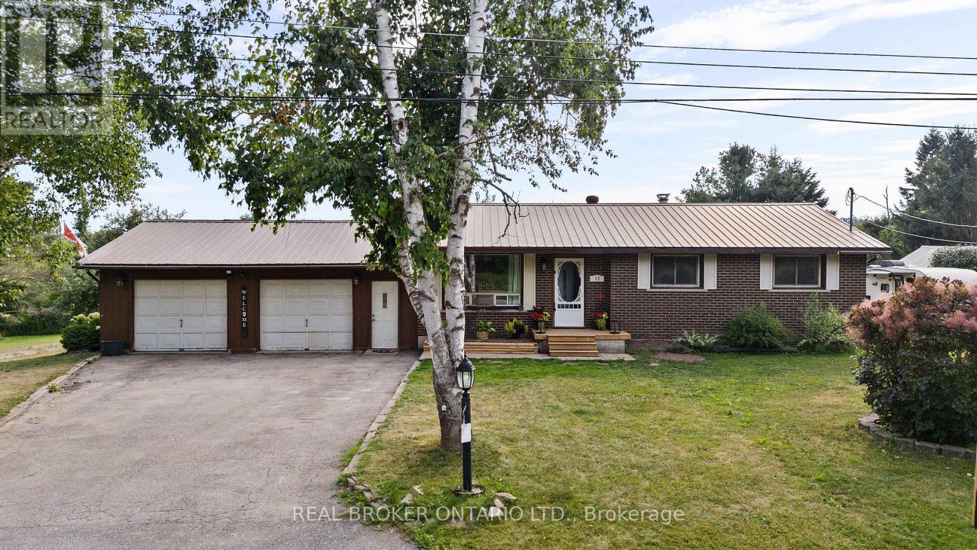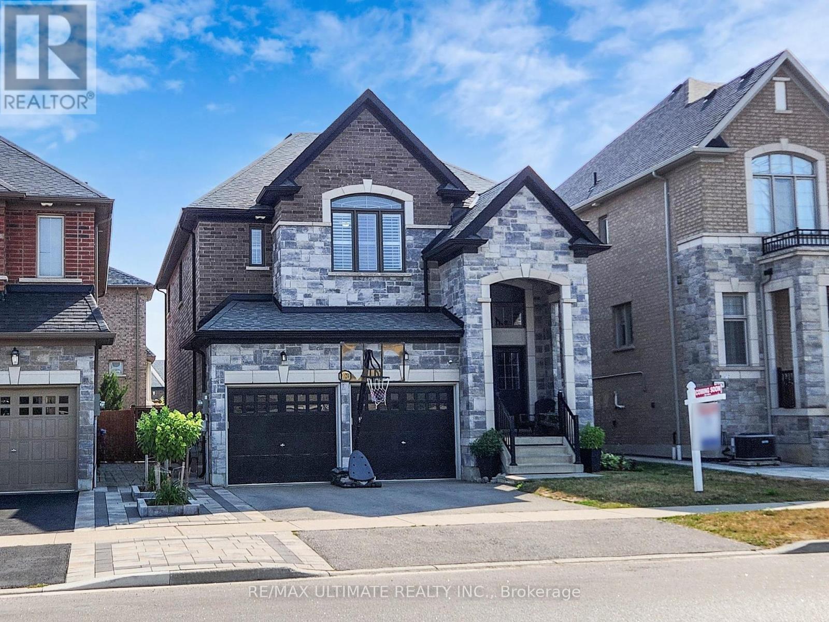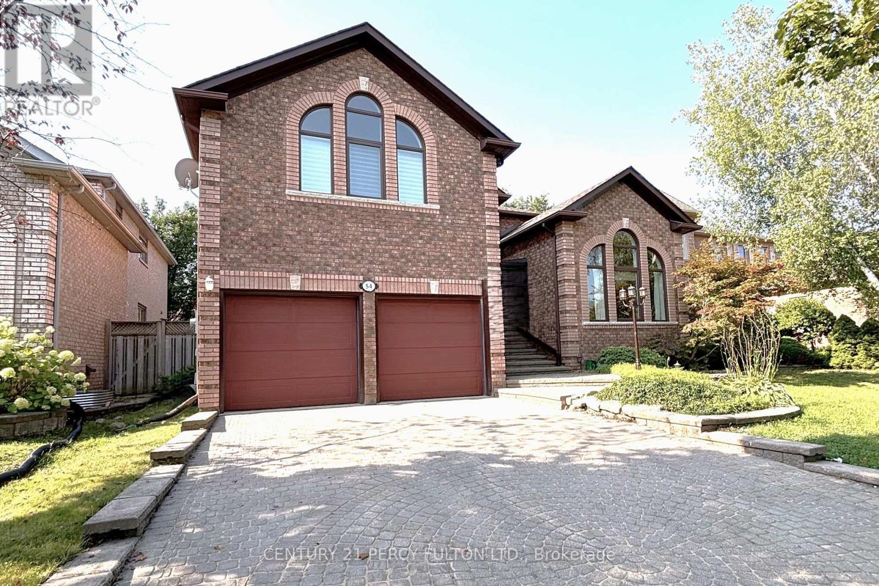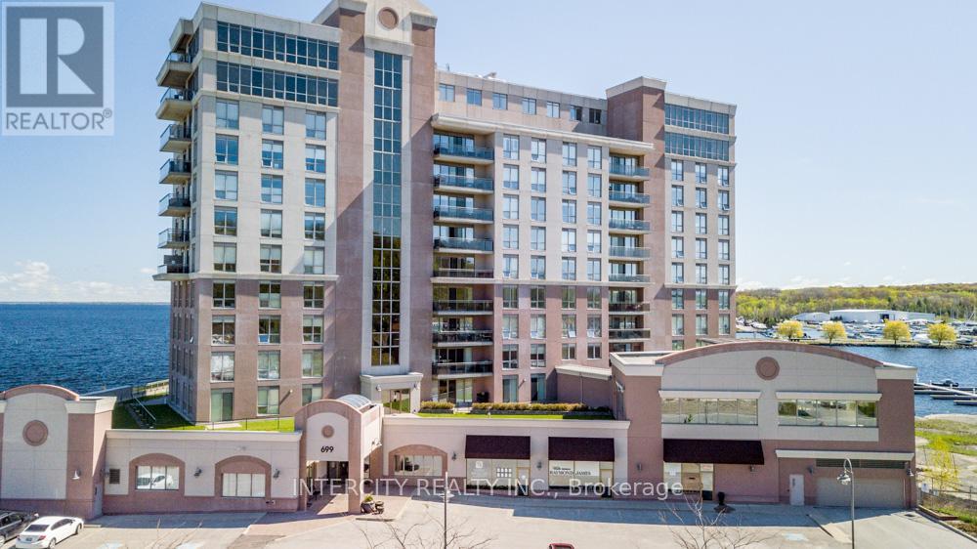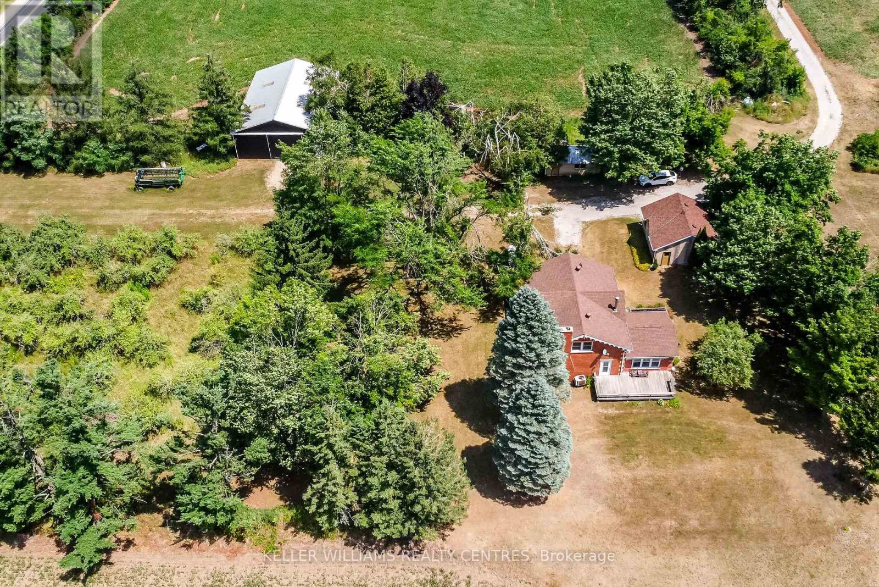1129 Lindy Lane
Innisfil, Ontario
Location, Location, Location! This bright and beautifully upgraded bungalow is located just steps from Lake Simcoe in the family friendly waterfront community of Gillford. This cute home offers tons of upgrades and a great opportunity for builder to build on the lovely lot backing onto green space. Step inside this open concept home to discover modern finishings and abundance of natural light coming thru oversized windows. The spacious kitchen boasts newer cabinetry, granite counter tops, ss appliances, and porcelain floor what make it ideal for everyday living and entertaining alike. The kitchen overlooks the dining room with walk out to 16x11 feet solid, covered deck where you can enjoy an oversized, fenced backyard with fruit trees, vegetable garden and a unique, custom built in stone oven/bbq (built with a permit). Inside you will find two spacious bedrooms and a spa-like modern bathroom. The house is heated with a freestanding gas stove and separately zoned thermostatically controlled electric wall heater. This is a great example of "looks are deceiving" because the house is much more spacious than it looks. Gillford is a perfect living for young families and retirees alike. Close to the lake, marina with private docking, shopping, golfing, restaurants, schools, ice fishing and the list goes on! Just move in and enjoy! (id:48303)
Right At Home Realty
33 Primrose Crescent
Barrie, Ontario
Welcome to this beautifully maintained Gregor-built home, proudly offered for sale by the original owners. Located on a quiet, family-friendly street in the heart of Ardagh Bluffs, one of Barrie's most desirable neighbourhoods, this home offers the perfect blend of comfort, functionality, and investment potential. Step inside and you'll find a warm and inviting layout, featuring an eat-in kitchen with plenty of natural light. Walk out from the kitchen to a large, private deck, perfect for entertaining, relaxing, or enjoying a peaceful view of the backyard. The upper level of the home offers spacious principal rooms, a bright living area, and generously sized bedrooms ideal for families or couples starting out. Downstairs, a separate walkout basement with in-law suite potential with its own private driveway provides endless possibilities. Whether you're looking for additional rental income, a multigenerational living setup, or a dedicated space for guests, this lower-level suite checks all the boxes. Situated in the Ardagh Bluffs community, you'll enjoy quick access to scenic walking trails, parks, public transit, shopping, and some of Barrie's top-rated schools, making this a prime location for families and commuters alike.This is a rare opportunity to own a home in a neighbourhood where properties are tightly held and rarely become available. Don't miss your chance book your private showing today and make this one-of-a-kind home yours! (id:48303)
Keller Williams Experience Realty
81 Pridham Place
New Tecumseth, Ontario
Exceptional 4-bedroom, 5-bath luxury home with high-end upgrades and an award-winning floor plan. Highlights include a custom gourmet kitchen with premium appliances, expansive bedrooms, and a versatile finished basement with a rec room, full bath, and roughed-in kitchen. The convenient second-floor laundry room adds practicality to your daily routine. Located on a prime lot in a family-oriented neighborhood, close to a large park and future school. Modern design, ample storage, and unmatched elegance make this a must-see. This extraordinary home is more than a residence its a statement of sophistication and comfort. Every element has been thoughtfully curated to exceed your expectations. Embrace a life of unparalleled luxury today. (id:48303)
Real Estate Advisors Inc.
1 Pierce Court
Springwater, Ontario
Welcome to Forest Hill Estates - where Luxury Meets Tranquility. Discover unparalleled privacy and elegance in Midhurst, one of the most prestigious neighborhoods of Simcoe County. This remarkable property boasts over 4.3 acres of lush, mature gardens and tree canopy, offering serene shade and complete seclusion. Your Dream Home Awaits! As you pass through the private gate and ascend the winding driveway, this custom-built Daycore home reveals itself as a masterpiece of design, function and character. This unique 6-bedroom, 6-bathroom executive residence features soaring cathedral ceilings, expansive windows, floor-to-ceiling stone fireplace at its heart. Impeccably designed eat-in kitchen is a Chefs Paradise with modern appliances, ample space for gathering family and guests, adjoining sitting area for cozy mornings. Escape to the elegance of the primary bedroom with its Juliette balcony, spacious walk-in closet, spa-like ensuite offering the ultimate personal retreat. Additional highlights of the main floor design include convenience of laundry room, oversized mudroom, direct access to the upper garage. Spacious second level offers two distinct wings - 2-bedrooms with a shared semi-ensuite to one side, and a 3rd bedroom with a private ensuite to the other. Central sitting area ties this level together beautifully. Natural light floods the inviting full, finished lower level space, featuring multiple walkouts, rec room, wet bar, pool table, home theatre, gym and more. Ideal for hosting a home business, this level can also be transformed into standalone living quarters for family, guests or tenants. Extend your living space outdoors showcasing impeccable stonework, expansive patios, mature trees and gardens framing the property, and the fully screened-in Muskoka room with two-way gas fireplace. Perfect for year-round enjoyment! Welcome to your dream home - a private sanctuary that perfectly blends sophistication, comfort and unmatched natural beauty. (id:48303)
RE/MAX Hallmark Chay Realty
RE/MAX Hallmark Chay Realty Brokerage
85 Elizabeth Street
Barrie, Ontario
Elegant & Fully Renovated Home in Sought-After Ardagh Bluffs, Barrie. Welcome to this beautifully updated two-storey home located in Barrie’s desirable southwest neighbourhood of Ardagh. Offering 3+1 bedrooms and 2.5 bathrooms, this bright and spacious residence is designed for comfortable family living, stylish entertaining, and quiet relaxation. Step into the heart of the home—a chef-inspired kitchen that has been thoughtfully renovated with custom cabinetry, quartz countertops, premium stainless steel appliances, a chic backsplash, and an open, welcoming layout perfect for gatherings. The bathrooms have been tastefully modernized with floating vanities, designer tiles, luxurious tubs and showers, contemporary fixtures, and heated flooring for added comfort and style. Outside, the expansive, fully fenced backyard is a private retreat ideal for entertaining or unwinding. Enjoy the convenience of a natural gas hookup for summer barbecues, a large she-shed/he-shed for extra storage or hobbies, and plenty of room for a future pool. Curb appeal abounds with beautifully landscaped gardens, a one-car garage, and a double-wide driveway. Located on a quiet dead-end street, this home offers both privacy and proximity—just steps from Bear Creek Eco Park, top-rated schools, scenic trails, and several local parks. Commuters will appreciate the quick access to Highway 400, GO Transit, and all major amenities including downtown Barrie, beaches, and the GTA. This is modern living at its finest—refined, functional, and move-in ready. Welcome home. (id:48303)
Pine Tree Real Estate Brokerage Inc.
3086 Emperor Drive Drive
Orillia, Ontario
Step into this incredible detached 2-storey home located in the heart of Orillia's highly sought-after West Ridge community! Bright and spacious, the main floor boasts an open-concept layout perfect for modern family living. Enjoy a chefs kitchen featuring a gas range, oversized island, and two separate dining areas, ideal for hosting gatherings. The cozy living room is anchored by a natural gas fireplace, and convenient main floor laundry, inside garage access, and a large entryway add to the functionality. The unfinished basement offers endless potential with a rough-in for a bathroom design your dream rec room, home gym, or additional living space to suit your needs. Upstairs, you'll find four spacious bedrooms, including a generous primary suite with double doors, a walk-in closet, and a luxurious 5-piece en-suite. An additional 4-piece bath serves the remaining bedrooms. The backyard is low-maintenance and built for entertaining with a full deck, private hot tub and gazebo, sports pad, armour stone landscaping, and just the right amount of green space for kids or pets to play. All of this, within walking distance to parks, top-rated schools, Costco, Rotary Place, and the best shopping and restaurants in West Ridge. With quick access to Hwy 11, this home is the perfect blend of convenience, comfort, and style. (id:48303)
Coldwell Banker The Real Estate Centre Brokerage
12 Olive Drive
Oro-Medonte, Ontario
Welcome to this inviting bungalow nestled on a generous 100 x 160 ft lot in a well-established, family-oriented neighbourhood just off Horseshoe Valley Road in Prices Corner. Offering the perfect blend of privacy and convenience, this home is just minutes from Orillia, with quick access to Hwy 400, 12, & 11, as well as shopping, dining, Tim Hortons, gas, and all the essential amenities. Step inside to discover a warm and functional layout with numerous updates already completed, while still leaving room for your personal touches and design flair. The recently updated basement offers excellent in-law suite potential, adding flexibility for multi-generational living or extra income opportunities. The home features a double-car garage, perfect for parking and additional storage, and the expansive backyard is a true highlight, backing onto a serene forest area for added privacy and peaceful views. Enjoy access to nearby Bass Lake, perfect for outdoor recreation year-round. Whether you're looking to settle into a quiet, friendly neighbourhood or invest in a home with great potential, this property offers incredible value in a beautiful setting. Don't miss the opportunity to make this home your own! (id:48303)
Real Broker Ontario Ltd.
33 Primrose Crescent
Barrie, Ontario
Welcome to this beautifully maintained Gregor-built home, proudly offered for sale by the original owners. Located on a quiet, family-friendly street in the heart of Ardagh Bluffs, one of Barrie's most desirable neighbourhoods, this home offers the perfect blend of comfort, functionality, and investment potential. Step inside and you'll find a warm and inviting layout, featuring an eat-in kitchen with plenty of natural light. Walk out from the kitchen to a large, private deck, perfect for entertaining, relaxing, or enjoying a peaceful view of the backyard. The upper level of the home offers spacious principal rooms, a bright living area, and generously sized bedrooms ideal for families or couples starting out. Downstairs, a separate walkout basement with in-law suite potential with its own private driveway provides endless possibilities. Whether you're looking for additional rental income, a multigenerational living setup, or a dedicated space for guests, this lower-level suite checks all the boxes. Situated in the Ardagh Bluffs community, you'll enjoy quick access to scenic walking trails, parks, public transit, shopping, and some of Barrie's top-rated schools, making this a prime location for families and commuters alike.This is a rare opportunity to own a home in a neighbourhood where properties are tightly held and rarely become available. Don't miss your chance book your private showing today and make this one-of-a-kind home yours! (id:48303)
Keller Williams Experience Realty Brokerage
7935 Park Lane Crescent
Ramara, Ontario
STUNNING WASHAGO BUNGALOW WITH RARE RIVER ACCESS! Located at 7935 Park Lane Crescent just minutes from the centre of beautiful Washago, this meticulously updated family home offers the perfect blend of comfort and natural beauty. This move-in ready bungalow features 3 spacious bedrooms and 2 full bathrooms with additional finished basement space providing extra living area for recreation, office, or guest accommodation. Situated on a generous lot, this property includes a truly exceptional feature with nearby deeded access to both the Green River and Black River, offering endless opportunities for fishing, kayaking, swimming, and waterfront relaxation right at your doorstep. The home has been thoughtfully updated throughout, ensuring modern convenience while maintaining charm and character. Whether you're seeking a permanent family residence, cottage retreat, or investment property, this rare combination of updated home, large lot, and dual river access in the desirable Washago area creates an unparalleled lifestyle opportunity. The peaceful setting provides tranquil country living while remaining conveniently close to Washago's amenities and services. This is truly a must-see property that offers the best of both worlds with comfortable family living and recreational paradise. (id:48303)
Real Broker Ontario Ltd.
2029 Webster Boulevard
Innisfil, Ontario
Honey, stop the car! This stunning 4-bedroom, 4-bathroom detached home with over 2700sq ft of living space checks all the boxes!! Step inside through a grand double-door entrance into an impressive 18' high foyer. The main floor is designed for entertaining large family, featuring a show-stopping kitchen with seamless flow into the family room and open-concept living and dining areas. Walk out from the kitchen to a beautiful fully-fenced backyard with gate-access on both sides, interlocking stone patio and walkway on the side of the house, lounge space, play area, and room to garden. Enjoy the convenience of a main floor laundry with sink and direct access to the double car garage. Hardwood floors and California Shutters throughout. All bedrooms have bathroom access - two with private ensuites and two with a semi-ensuite. Need more space? The unfinished basement offers over 1,000 sq ft of endless potential such as kids play area, a gym, rec room, in-law suite or all of the above. Rough-ins for an added bathroom in place. Double car garage plus double driveway. The spacious garage includes a 220V/40AMP rough-in for future EV setup - a smart touch for modern living. Move-in ready and waiting for you! Minutes to the lake, shopping, schools, GO Station and so much more. (id:48303)
RE/MAX Ultimate Realty Inc.
54 Cityview Circle
Barrie, Ontario
An Excellent Opportunity To Acquire This Stunning Home With Approximately 5000 Sq Ft Of Living Space In One Of Holly/Ardagh's Sought After Neighborhoods Of South Barrie. This Home Welcomes You Offering Extensive Landscaping & Upgrades Showcasing Superb Curb Appeal Matched With An Abundance Of Mature Trees That Set This Location Aside From Others. As You Ener This Elegant Home Through The Double Doors, You Are Greeted With A WOW Feel of High Cathedral Ceiling And A Grand Staircase. The Beautiful Dream Kitchen (Updated in 2023) Has High-End Finishes & Plenty Of Space For Everyday Living & Entertaining. The Kitchen Door Leads You To Appreciate All The Space &Privacy Of A Peaceful Backyard. The Main Floor Also Includes A Formal Dining Room, A Home Office And A Large Living Room With A Gas Fireplace And Plenty Of Natural Light From Expansive Windows! The Mudroom Features Closet, Cabinets, Laundry, A Sink And Access To The Garage And The Side Yard Adding To The Homes Functionality. The Airy 2nd Floor Features 4 Generously Sized Bedrooms + 2 Full Baths, Inclusive Of An Upgraded 5pc Bath & A Massive Primary Bedroom Retreat Equipped With A Walk-In Closet And A Double Closet!! All Bedrooms have A Walk In Closet: A Home Perfect For A Growing Family. A Newly Finished Basement (2022) Has A Room with a Double Closet, A 2 Piece Washroom, Large Rec Room. This Home Is Just A Short Drive To Hwy, Minutes Walk To Amenities, Bus Stop. A Must See Home Within Ardagh Bluffs!! (id:48303)
Century 21 Percy Fulton Ltd.
Lph03 - 699 Aberdeen Boulevard
Midland, Ontario
Experience elevated living in this stunning waterfront penthouse blending elegance, comfort, and breathtaking scenery. This exclusive residence offers unmatched panoramic views of Georgian Bay all from the comfort of your private balcony.Step inside to discover a thoughtfully designed open-concept layout flooded with natural light. Coined the "wow factor unit" for its open design, high ceilings and sprawling views immediately upon entering. The gourmet kitchen features stainless steel appliances, upgraded lighting, cabinetry and countertop, breakfast bar, and walk-in pantry. The spacious living and dining areas flow seamlessly to floor-to-ceiling windows that capture the beauty of the bay.The primary suite is a private retreat complete with a 5 piece ensuite, walk in closet and walk-out to waterfront balcony. The guest bedroom provides ample space for family or guests, offering its own ensuite, walk-in closet and equally breathtaking views. Take advantage of the only unit offering two ensuites plus a powder room for added privacy and convenience. Penthouse perks in abundance including premium side by side underground parking and oversized storage unit incl w/condo. Marina boat slips available out front at a reduced rate - speak to LA for details. Enjoy resort-style amenities including Fitness centre, Swim-spa, Sauna, jacuzzi, Party room, Guest suite, private marina access & Trans Canada trail at your doorstep.This is more than a home its a lifestyle. Perfect for discerning buyers seeking sophistication, privacy, community and access to waterside living. (id:48303)
Intercity Realty Inc.
2928 12 Line N
Oro-Medonte, Ontario
Welcome to Your Dream Country Escape! Discover the perfect blend of work, play, and relaxation on this stunning 59-acre farm, ideally set up for hobby farming, outdoor adventure, or multi-generational living. With 30 workable acres and 26 acres of recreational paradise, the possibilities are endless. The beautiful home offers spacious living with 4 bedrooms and 2 full bathrooms, a bright three-season sunroom, and a partially finished walk-out basement with recreation room, perfect for an in-law suite or rental opportunity. Cozy up around the wood-burning fireplace with a unique wood elevator that brings firewood up from the basement! Outside, the property continues to impress with a detached 2-car garage, a new 40 x 60 implement shed, a barn, and a charming chicken coop/shed (12 x 23). Whether you're looking to farm, raise animals, or simply enjoy country life, this property has it all. (id:48303)
Keller Williams Realty Centres
1908 Emerald Court
Innisfil, Ontario
Welcome to 1908 Emerald Court in beautiful Innisfil, an impressive all-brick two-storey home nestled on a quiet street and situated on a deep lot backing on to EP. This beautifully maintained property features a fully finished basement and The main level boasts upgraded flooring throughout and a stylish kitchen complete with granite countertops, perfect for cooking and entertaining. Upstairs, you'll find 4 bedrooms including a newly renovated ensuite bathroom in the spacious primary bedroom, providing a touch of luxury for your daily routine. Thoughtful upgrades include triple-pane windows installed in 2023 for enhanced energy efficiency and a newer furnace (2020) for year-round comfort. Outside you'll enjoy a newly landscaped patio perfect for BBQs and hosting. Located in the growing community of Alcona, close to amenities, beaches, parks, and schools, this home offers the ideal blend of comfort, quality, and convenience. (id:48303)
Exit Realty True North
163 Wellington Street W
New Tecumseth, Ontario
Welcome To This Grand Classic, Where No Expense Has Been Spared For Perfection, Inside And Out. This Magnificent 3 Bedroom Wellington St Trophy Is Exquisitely Defined By Its Resplendent Surroundings Where Interiors Match The Property, Salt Water Heated Pool, And Tree Lined Road - All Offering The Utmost In Privacy. Superb Quality, Ultra Cool Finishes And Meticulous Attention To The Finest Materials Blend A Sumptuous Bespoke Ambience With Superb Vibes For Soaring Grace And Charm. A Canopy Of Mature Gardens, 60 Year Cedar Wall And Spa-Like Yard Make This A Design Tour-De-Force Property, Inside And Out, For Formal Or Informal Entertaining. Parking Is Ample And One-Of-A-Kind In The Area Plus A Detached Garage. Transformed Glamour Awaits In This Virtually New Home, Where The Low-Key Exterior Gives Way To Stunning And Carefree Living. (id:48303)
Coldwell Banker Ronan Realty
1226 Corby Way
Innisfil, Ontario
The Perfect Family Home in the Heart of Innisfil* 3-Bedroom & 3 Bathroom Detached Home by Fernbrook Homes in Sought-After Alcona Community* Situated On A Generous 4,144 ft of Land* Premium Lot with Double Garage and Ample Parking for Up to 4 Cars* Beautiful Curb Appeal With Brick Exterior* Elegant Hardwood Floors on Main Level* Well-Appointed Kitchen with Central Island W/ Stainless Steel Appliances* Bright, Open-Concept Layout W/ Expansive Windows Allowing Tons of Natural Light* Spacious Primary Bedroom W/ Large Walk-In Closet and 5-Piece Spa-Like Ensuite* Two Additional Spacious Bedrooms* Upper-Level Laundry Room with Direct Garage Access* Basement with Rough-Ins for Washroom and Kitchen Potential* Access to Backyard from Both Sides* Massive Backyard * Ideal for All Your Outdoor Activities* Close to Proposed THE ORBIT Transit-Oriented Community* Minutes from Nantyr Shores PS, St. Francis of Assisi Catholic School, St. André Bessette Catholic School, and Lake Simcoe Public School on Webster Blvd* Close to Parks, Trails, and Amenities* All Mechanicals Upgraded and in Great Working Condition* Distinct from nearby listings* Ideal for growing families seeking both comfort and functionality* Must See! (id:48303)
Homelife Eagle Realty Inc.
1242 Killarney Beach Road
Innisfil, Ontario
The Perfect 4+2 Bedroom & 6 Bathroom Brand New Custom Built Bungaloft On A Premium 200Ft Deep Corner Lot With A Legal Walk-Out Basement Apartment Duplex! *Enjoy 4600 Square Feet Of Luxury Living Steps From Lake Simcoe! *Family Friendly Lefroy Community Of Innisfil *Beautiful Curb Appeal W/ Natural Stone & Stucco Exterior *Soaring 18 Ft Front Foyer With Double Door Entry And Look To Above Loft *Large Expansive Windows - Sun Filled *10 Ft Ceilings W/ Pot Lights *True Chef's Kitchen W/ Oversized Quartz Waterfall Centre Island & Barstool Seating *Soft Close Cabinets + Quartz Countertops & Backsplash *High-end Red Oak Hardwood Floors *Elegant Porcelain Fireplace *Breakfast Area W/O to Large Rear Sun Deck *Hardwood Steps W/ Floating Glass Railing *2nd Fl Laundry *Massive Primary Bedroom With 6 Pc Spa Like Ensuite & Walk-In Closet *Each Bedroom Direct Access To Washroom *All Washrooms Featuring Extended Marble Finishes *Finished LEGAL Walk-Up Basement Apartment Featuring 2 Spacious Bedrooms, Pot Lights, Quartz Kitchen, Separate Utilities and Large Egress Windows! *Side Entrance W/ Access To Bsmt Office Separate From Legal Suite *Oversized Garage Door + 13 Ft Ceilings For Car-Lift Or Mezzanine *Long Paved Driveway *Fully Interlocked & Landscaped Walkways + Fully Fenced Backyard - Tons of Privacy *Pool Sized Corner Lot W/ Mature Tree Offering Endless Entertaining Potential *Close to Lake Simcoe, Killarney Beach, Shopping, Amenities, & Schools **Must See! Don't Miss! (id:48303)
Homelife Eagle Realty Inc.
2762 Lone Birch Trail
Brechin, Ontario
Year-Round Beachside Bungalow with Stunning Lake Simcoe Views! Enjoy sandy shores and swim-friendly waters just steps from your door--perfect for year-round enjoyment! This solid, well-maintained bungalow features a clean, high-and-dry crawl space with a concrete slab foundation, offering durability and peace of mind. Inside, you'll find: 4 bedrooms for family or guests, A spacious living room with a view of the water, A Family sized kitchen with ample cupboard and counter space, A bright dining area offering a clear view of Lake Simcoe. Step outside to relax under the covered deck, where you can enjoy the lake breeze in comfort. The mostly fenced and gated yard adds privacy and security--great for kids, pets, and outdoor entertaining. Close to town for easy access to essential amenities. Note: The municipality is introducing a low-pressure sewer system to the area. Property owners will have approximately 3 years to decommission existing sewage systems and connect to the new municipal service. (id:48303)
Royal LePage Your Community Realty
7935 Park Lane Crescent
Ramara, Ontario
STUNNING WASHAGO BUNGALOW WITH RARE RIVER ACCESS! Located at 7935 Park Lane Crescent just minutes from the centre of beautiful Washago, this meticulously updated family home offers the perfect blend of comfort and natural beauty. This move-in ready bungalow features 3 spacious bedrooms and 2 full bathrooms with additional finished basement space providing extra living area for recreation, office, or guest accommodation. Situated on a generous lot, this property includes a truly exceptional feature with nearby deeded access to both the Green River and Black River, offering endless opportunities for fishing, kayaking, swimming, and waterfront relaxation right at your doorstep. The home has been thoughtfully updated throughout, ensuring modern convenience while maintaining charm and character. Whether you're seeking a permanent family residence, cottage retreat, or investment property, this rare combination of updated home, large lot, and dual river access in the desirable Washago area creates an unparalleled lifestyle opportunity. The peaceful setting provides tranquil country living while remaining conveniently close to Washago's amenities and services. This is truly a must-see property that offers the best of both worlds with comfortable family living and recreational paradise. (id:48303)
Real Broker Ontario Ltd.
286 Puddicombe Road
Midland, Ontario
Rarely Offered Waterfront in Sought-After Midland Point! Nestled along the shores of Georgian Bay, this custom-built 4 bedroom home offers a rare opportunity to enjoy waterfront living in one of Midlands most desirable neighbourhoods. The heart of the home is an impressive open-concept great room, where soaring vaulted ceilings and expansive windows showcase stunning views of the bay. A floor-to-ceiling stone fireplace anchors the space, creating both warmth and character. Designed for comfort and flow, the main level includes a spacious kitchen, dining area, and a light-filled living space ideal for entertaining or everyday living. The primary suite offers privacy and convenience with a generous ensuite, while a powder room, and laundry area complete the main floor. Upstairs, a balcony-style hallway overlooks the great room and leads to three additional bedrooms and a full bathroom. The fully finished basement adds even more living space, perfect for family movie nights, a games area, or a home gym. With plenty of room to spread out, it's a versatile extension of the home that can adapt to your lifestyle. The deep lot provides space for outdoor enjoyment, from the large deck perfect for relaxing or dining, to the cozy bunkie at the water's edge. With a sandy beach entry, this property is ideal for swimming and offers easy access to Georgian Bay's iconic 30,000 Islands. Located just minutes from downtown Midland and close to marinas, golf, and amenities, this year-round home offers the ideal blend of comfort, setting, and lifestyle. (id:48303)
Keller Williams Co-Elevation Realty
5580 Penetanguishene Road
Springwater, Ontario
ESCAPE TO ORR LAKE FOUR-SEASON FUN WITH 110 FT OF SHORELINE, A DOCK & MULTIPLE OUTBUILDINGS! Get ready to live the waterfront dream on Orr Lake with 110 feet of clean, shallow shoreline and incredible west-facing views for sunsets youll never forget! Set on a deep 241-foot lot with over half an acre to enjoy, this four-season bungalow is positioned closer to the water than most, offering unbeatable lake views from multiple rooms and a bright, open-concept interior thats as charming as it is functional. Whether you're hosting friends or soaking up the serenity, you'll love the indoor-outdoor lifestyle with three decks, a gazebo, a dock, a sitting deck at the waters edge, and even a super cute lakeside chapel/change room for storage and getting ready to dive in. The inviting kitchen features warm cabinetry, breakfast bar seating, and clear sightlines into the living and dining rooms, while built-in cabinets and shelves add character and neutral tones keep the vibe relaxed and welcoming. The main level offers two bedrooms including a primary with a double closet, while the upper-level loft space or potential third bedroom is perfect for play, creativity, a hobby nook, or added storage. The finished basement offers even more space with a large rec room made for games, movie nights, and rainy-day fun, plus a third bedroom for guests. A bonus bunkie with built-in bunk beds makes hosting easy. Set on a municipally maintained road, just a short walk to the Orr Lake General Store and LCBO, with year-round recreation including swimming, kayaking, boating, skating, snowshoeing, and Orr Lake Golf Club nearby, and under 20 minutes to Barrie. Why settle for ordinary when you can wake up to lake views and live the cottage dream all year long? (id:48303)
RE/MAX Hallmark Peggy Hill Group Realty
7 - 222 Steel Street
Barrie, Ontario
A PLACE TO SETTLE IN, FEEL WELCOME, & LIVE COMFORTABLY AT THIS 55+ LIFE LEASE UNIT! Begin your golden years at 222 Steel Street Unit 7, a bright, well-cared-for home tucked into a quiet 55+ community in Barrie's desirable east end. Located in the friendly Martin Luther Court complex, this move-in ready life lease unit is within a short distance of shops, restaurants, parks, Johnson's Beach, the MacLaren Art Centre and vibrant downtown Barrie, where you can stroll along the waterfront, explore local boutiques, enjoy live entertainment or relax at one of the many cafes and patios. The open-concept layout features hardwood flooring, neutral paint tones, 8 ft ceilings, built-in speakers, and a built-in electric fireplace. The well-appointed kitchen offers granite countertops, cream coloured cabinetry, a tiled backsplash, under-cabinet lighting and stainless steel appliances. Enjoy peaceful views of Radenhurst Park from your private 7 x 12 ft deck with a privacy wall and stairs to the shared green space. Two generous bedrooms with plush carpet and double closets provide comfortable living, along with in-suite laundry, an owned water softener, one parking space and a private storage locker. Maintenance fees include grass cutting, snow removal, property taxes, water, parking, building insurance and access to a party room, visitor parking and beautifully maintained outdoor areas. This #HomeToStay makes every day feel easy in a well-connected, friendly setting designed for simpler living and more meaningful moments. (id:48303)
RE/MAX Hallmark Peggy Hill Group Realty
145 Diana Drive
Orillia, Ontario
Step into this stunning 3bedroom and 3washroom end-unit modern townhome in one of Orillia's most desirable neighborhoods. Boasting a spacious living room, no carpets in home and 2 car parking spaces. This open-concept floor plan creates a seamless flow between the living room, dining area, and kitchen, making it ideal for entertaining family and friends or enjoying cozy nights in. The kitchen features modern finishes, ample counter space, and a bright, airy atmosphere that connects effortlessly to the main living areas. Located in the highly sought-after Westridge community of Orillia, this home is just minutes away from Costco, Lakehead University, shopping centers, entertainment spots, parks, and all key amenities. The home also offers modern upgrades, including a tankless water heater and water softener, ensuring energy efficiency and comfort year-round. With its bright, spacious layout, contemporary décor, and unbeatable location, this home provides the perfect combination of style and convenience. (id:48303)
Exp Realty Brokerage
131 Julia Crescent
Orillia, Ontario
Welcome to this charming, raised bungalow located in Orillia's sought after West Ridge community. Thoughtfully updated and well cared for, this home offers the perfect blend of comfort, flexibility and convenience ideal for first time buyers, downsizers or investors. Step inside to a welcoming open-concept layout that connects the tiled entryway to the livingroom, dining area and kitchen. Flooded with natural light from the oversized windows, the main level feels airy and bright, while treed front yard offers a sense of privacy and seclusion. New stonework added to the front entrance in 2025, adding stunning curb appeal and giving an inviting first impression. Inside, you'll find hardwood flooring, updated paint and fresh blinds throughout, enhancing the home's clean contemporary feel. The main floor features 2 generous bedrooms and 2 full bathrooms, including a spacious primary suite complete with an accent wall, ensuite bath, and direct walkout to the backyard. Step outside onto the fresh rebuilt deck (2025), perfect for outdoor dining and summer BBQ's. The backyard is fully fenced and includes a lower patio and firepit. The fully finished lower level offers incredible flexibility, with a third bedroom, a third full bathroom, home office and a large living area. With direct access to the garage and driveway, this space has excellent potential to be used as an in-law suite or private guest area. Additionally updates include new shingles (2016), newer owned hot water tank, a fenced yard (2020), newer stove and dishwasher and easy care finishes throughout. Parking for 3 vehicles and a convenient walk-in entrance from the garage into the lower level add to the home's functionality.Located within walking distance to parks, schools, Lakehead University, recreational centre, shopping, restaurants and public transit. ** This is a linked property.** (id:48303)
Leatherdale Realty Ltd.

