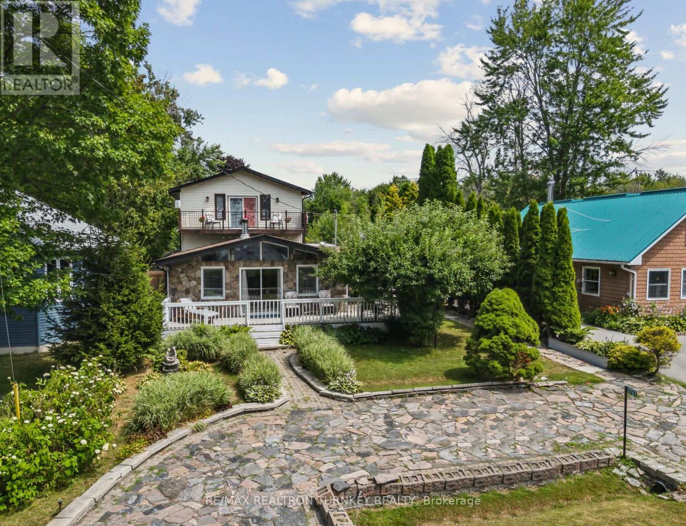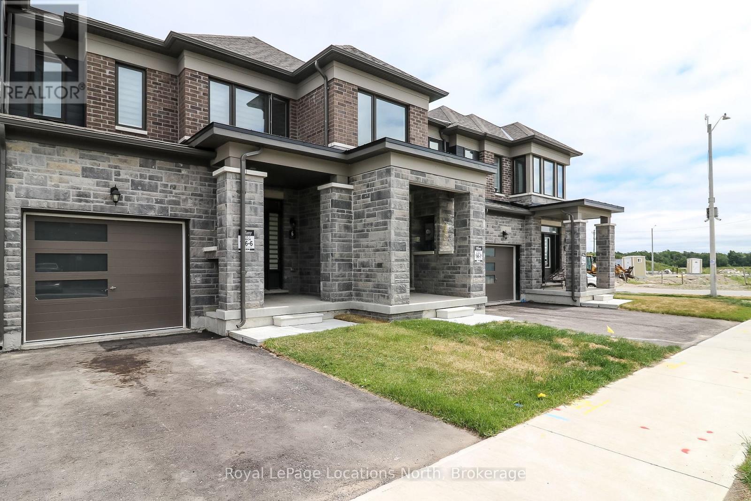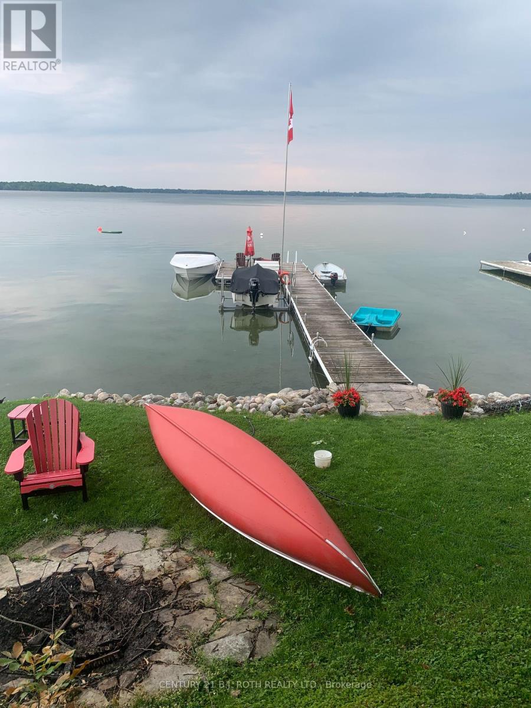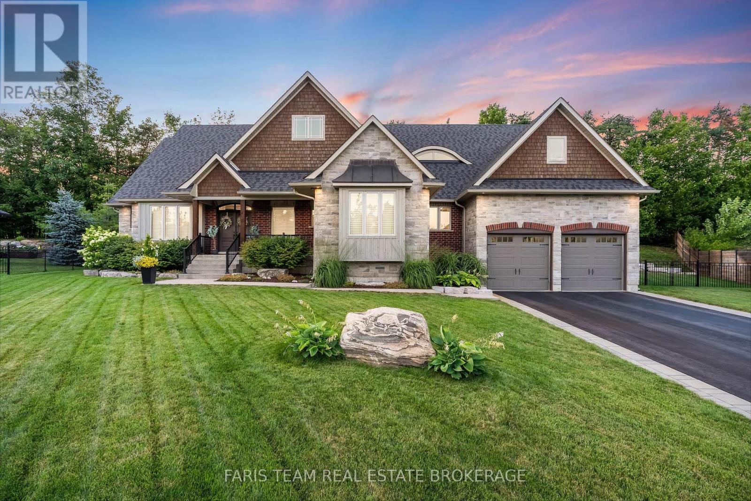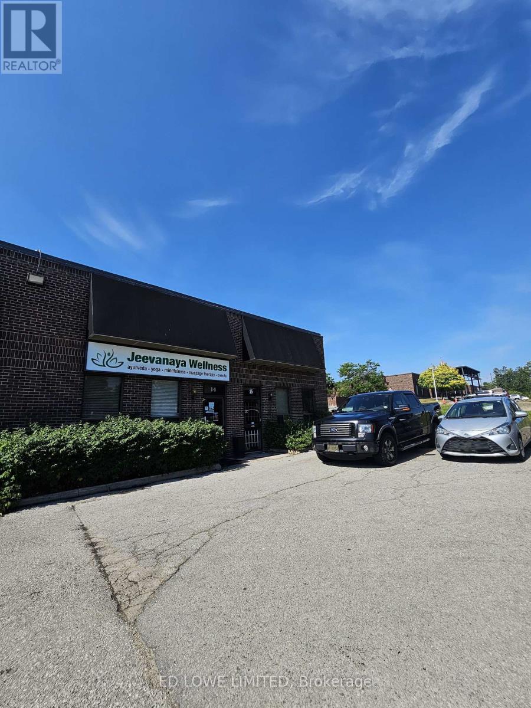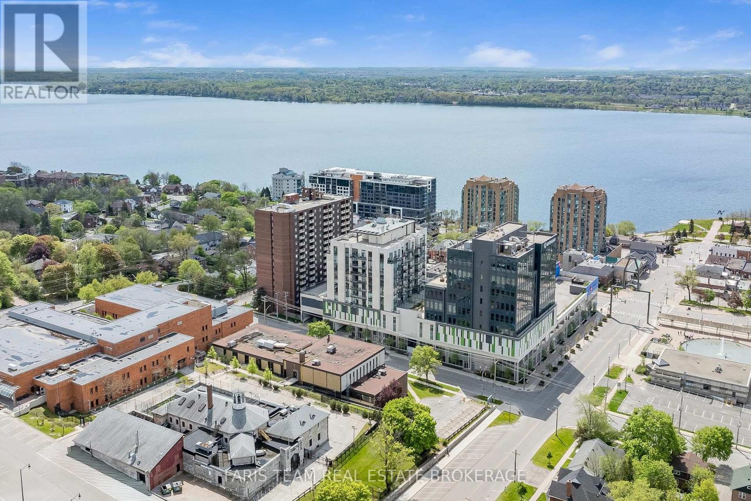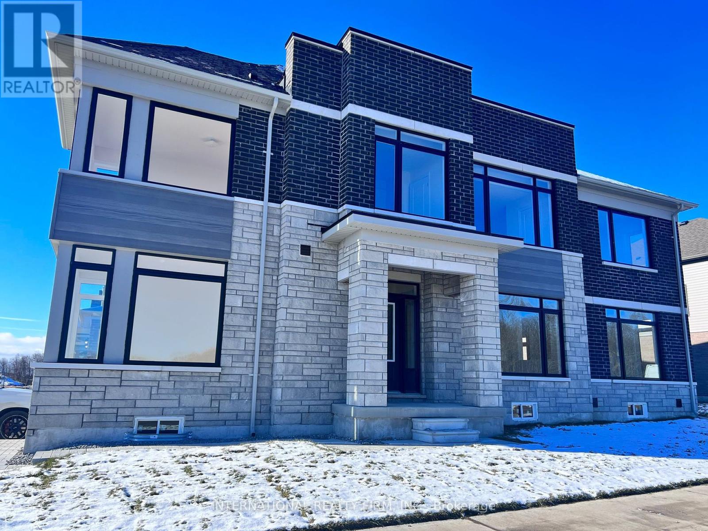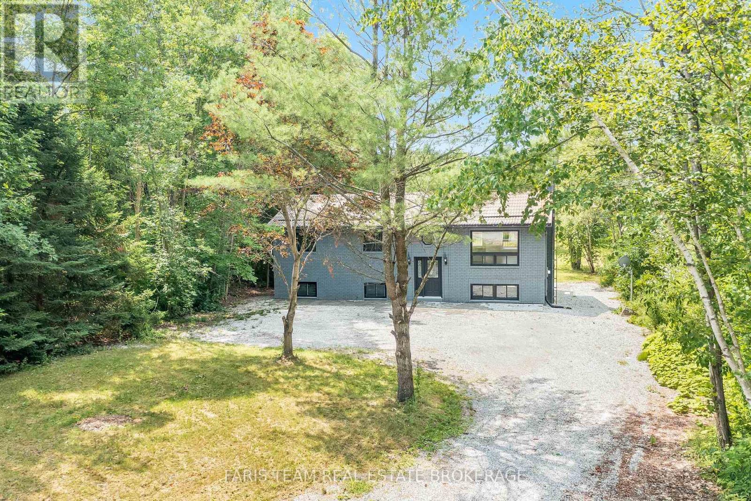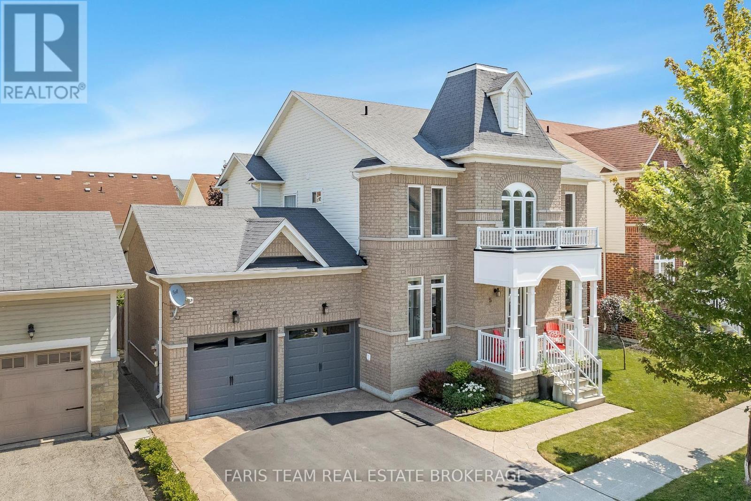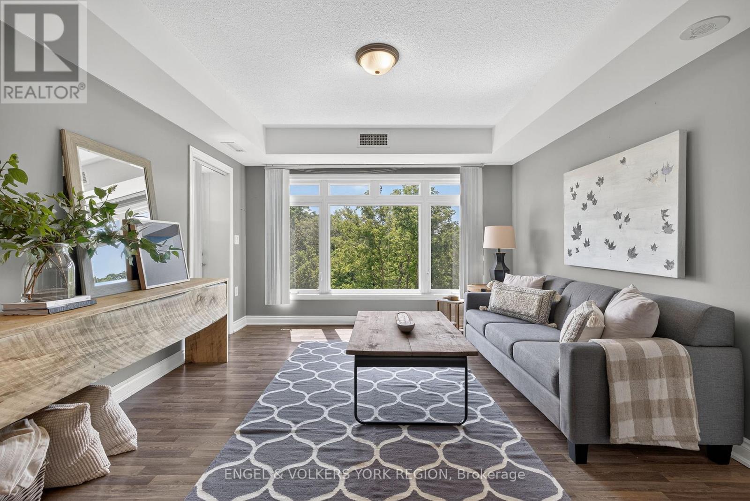14 Christine - Upper Place
Orillia, Ontario
Charming 3-Bedroom Bungalow for Lease in Orillia's West Ward! Located on a quiet dead-end street, this well-kept bungalow offers comfortable living in a desirable neighbourhood. Featuring three bedrooms, a four piece bath, and a bright, open-concept living space with large windows that fill the home with natural light. Enjoy exclusive use of the fully fenced backyard and single-car garagem, perfect for outdoor entertaining and extra storage. A great opportunity to lease in a peaceful, family-friendly area, close to schools, parks, and amenities. Water is included in the price! (id:48303)
Right At Home Realty
14 Christine -Lower Place
Orillia, Ontario
Welcome to your immaculate and almost new 2-bedroom apartment on a dead-end road in Orillia's West Ward! This unit features a full kitchen, a modern 3-piece bath, and the convenience of in-suite laundry. Located in a prime area, you'll be just minutes away from all amenities, schools (including Georgian and Lakehead), and have easy access to the highway. It is partially above grade with large egress windows, bringing in lots of natural light and warmth to the space. The apartment comes with a dedicated parking spot and is vacant, making it ready for immediate occupancy. Don't miss out on the chance to make this your new home! **Water included in price. (id:48303)
Right At Home Realty
409d - 333 Sea Ray Avenue
Innisfil, Ontario
Your Search Ends Here ! Top 5 Reasons to Own This Exceptional Penthouse Condo at Friday Harbour Resort1st . Ultimate Resort Lifestyle All Year RoundStep into a world where every day feels like a getaway. Friday Harbour offers unmatched four-season amenities: marina access, golf, a private beach, luxury dining, nature trails, spa days, boutique shopping, and seasonal festivals. From summer boating to winter skating and snowshoeing, this is lakeside living at its most luxurious.2nd . Premium Penthouse Design & Breathtaking ViewsThis rare corner penthouse unit features soaring ceilings, expansive windows, and a spacious open-concept layout. Bask in west-facing sunset views from your elegant living area or enjoy morning coffee on the oversized private balconyperfectly designed for upscale indoor-outdoor entertaining.3rd . Beautifully Appointed & Move-In ReadyShowcasing refined finishes, this 2-bedroom, 2-bath home includes a chef-inspired kitchen with quartz counters, stainless steel appliances, and a generous island with seating. Freshly painted with upgraded flooring and ensuite laundry, it offers seamless luxury and functionality in every detail.4th . Private Primary Suite RetreatUnwind in your serene primary bedroom, complete with a walk-in closet and a stylish 4-piece ensuite bath. The thoughtful split-bedroom layout ensures privacy for both owners and guests, making it ideal for hosting or sharing.5th . Exceptional Value with Turnkey Investment PotentialWhether you're seeking a full-time residence, a weekend escape, or a savvy income-generating Airbnb/cottage alternative, this condo offers flexibility and strong value. Internet is included, and ownership comes with an underground parking spot, a private locker, and access to exclusive Lake Club privileges. (id:48303)
Right At Home Realty
5803 26 Highway
Clearview, Ontario
Welcome to your opportunity to live more intentionally on over 3 peaceful acres, just minutes from Wasaga Beach. This beautiful Century Home blends charm, space, and lifestyle flexibility. Ideal for those dreaming of a hobby farm, home-based business, or simply more room to grow. The property features a large barn (approx. 67 x 36 x 86), a detached workshop/garage (approx. 35 x 40 ), multiple outbuildings, and an above-ground pool; Offering endless potential for future projects. Inside, the home combines character with comfort, offering 4 bedrooms, 2 bathrooms, a large foyer, and a cozy sitting room with a fireplace and brick accents. The updated kitchen is both stylish and functional, while the oversized upstairs bedroom provides space for a home office, studio, or private retreat. Located minutes to schools, shops, and amenities -- this property offers rural tranquility with urban convenience. (id:48303)
Right At Home Realty
2191 Grainger Loop
Innisfil, Ontario
Wow! Prepare To Be Impressed The Moment You Step Inside This Absolutely Stunning Four-Bedroom, Three-Bathroom Home Offering Over 2,000 Square Feet Of Luxurious, Meticulously Designed Living Space! No Expense Has Been Spared In This Turn-Key, Move-In Ready Gem. From The Fully Landscaped, Expanded Driveway With Interlock Stone And Carefully Curated Shrubs And Trees, To The Rich Oak Hardwood Flooring, Smooth Ceilings, And Elegant Waffle Ceiling Accented With Pot Lights Every Inch Of This Home Has Been Thoughtfully Crafted To Blend Style, Comfort, And Functionality. The Main Living Area Features A Striking Custom Feature Wall With Built-In TV And Integrated Ambient Lighting That Adds Warmth And Sophistication. At The Heart Of The Home Lies A Timeless, Designer Kitchen A True Chef's Dream Showcasing An Eat-In Island With Waterfall Quartz Countertops, Coffee Station, Premium Black Stainless Steel Appliances, And A Sleek Chimney Range Hood That Serves As A Stunning Focal Point. The Bright Breakfast Area, Enhanced With Pot Lights, Offers A Seamless Walkout To A Private, Fully Landscaped Backyard Complete With Oversized Interlock Stone, A 12x14 Gazebo With Mounted TV, And Mature Trees That Provide Tranquillity And Year-Round Privacy. Upstairs, You Will Find Four Generously Sized Bedrooms, Each Equipped With Blackout Blinds For Restful Nights. The Primary Bedroom Boasts Oak Hardwood Flooring And A Spa-Inspired Four-Piece Ensuite With A Relaxing Soaker Tub. The Upper Hallway Continues The Oak Hardwood Theme, Creating A Cohesive And Elegant Flow Throughout The Second Floor. Additional Highlights Include An Oversized 12-Foot Garage Door With A Convenient Lift System For Extra Storage And The Basement Has Metal Framing Completed. Situated In A Highly Desirable, Family-Friendly Neighbourhood Within Walking Distance To Schools, Parks, Shops, And More, This Rare Opportunity To Own A Beautiful, High-End Home Truly Has It All! (id:48303)
Right At Home Realty
85 Winchester Terrace
Barrie, Ontario
Welcome to this spacious freehold townhome nestled in Barries highly desirable South End. Offering 3 spacious bedrooms, 3 bathrooms, and nearly 1,500 sq ft of thoughtfully designed living space, this home combines comfort, style, and unbeatable convenience. The open-concept main floor features hardwood and tile throughout, a bright kitchen with a center island and breakfast nook, and a walkout to a private, fenced backyard. Upstairs, the large primary suite includes a full ensuite with a soaker tub, alongside a second 4-piece bathroom. Located just minutes from top-rated schools, Barrie South GO Station, Highway 400, Park Place, Centennial Beach, Friday Harbour, and an abundance of shopping, dining, trails, and golf, this location truly has it all. (id:48303)
Keller Williams Energy Real Estate
2727 Lone Birch Trail
Ramara, Ontario
Welcome to 2727 Lone Birch Trail - An incredibly rare opportunity just steps from Lake Simcoe! This unique 2-storey home offers two fully separate apartments on two back-to-back lots (55x220 feet!) with the potential to sever and build or sell in the future! The main level has been beautifully renovated and features vaulted ceilings with wood beams, light oak-style flooring, a modern open-concept layout, updated kitchen and bath, two spacious bedrooms, and a convenient mudroom/laundry area. It's fresh, bright, and move-in ready! Above the garage, you'll find a completely self-contained 2-storey apartment with its own private entrance - a perfect in-law suite or incredible income-generating rental. Enjoy stunning lake views from the upper-level balcony, 2 sun-filled skylights, a large open living/dining/kitchen space, a modern 4-pc bath, and a generous bedroom with a double closet! The home sits on a massive, fully fenced lot with a two-car garage/functional den/workshop. There's plenty of room to park all your toys, trailers, and boats on this property. Every day can feel like a getaway. Located in the sought-after community of Brechin, you're just minutes from marinas, parks, and amenities, while enjoying the charm of small-town living. Whether you're looking for a year-round home, a cottage with rental potential, or a long-term investment, this is a one-of-a-kind property you won't want to miss! (id:48303)
RE/MAX Realtron Turnkey Realty
25 Dunlop Street E
Barrie, Ontario
Premier retail space for Lease on Dunlop Street East, the main artery through Barrie. The rapidly growing area designated as an Urban Growth Centre with new high-density condo developments and streetscape upgrades will increase foot traffic and visibility. Walking distance to Kempenfelt Bay waterfront, parks, marina, and Meridian Place amphitheatre, this high-traffic location offers unmatched exposure. Additional space of 708 sqft available at back of building with a bathroom and direct access to parking and waterfront and provides access for deliveries or customer entrance. Tenant responsible for heat/hydro. Don't miss this rare chance to position your retail brand at the heart of Barrie's revitalized, event-filled commercial core. Great Retail space with Exposed Brick walls, high ceilings, hardwood floors. Full Basement for storage. Lots of parking, different city lots right next door. Tenant pays Heat and hydro. Gross lease, Rent plus Hst (id:48303)
Realty Executives Of Simcoe Inc.
54 Ferndale Drive N
Barrie, Ontario
2.47 acres with a small house at the front of the yard. 137.5" frontage. (GI) General Industrial under current zoning. Fenced compound with outside storage tenants in the rear. Cash flow varies $7K per month +/- . Tenant's have leases with early termination clauses ranging up to 120 days. Survey 1988 indicates 137'5" x 800.10". Draft geotechnical report available as well as a Phase 2 Environmental Report by Cambium. (id:48303)
Sutton Group Incentive Realty Inc.
6 Durham Avenue
Barrie, Ontario
For Lease Bright & Spacious 3-Bedroom Townhome in Barrie's Sought-After Mapleview Community. Welcome to this beautifully maintained 3bedroom, 3-bathroom townhouse in one of Barrie's most desirable neighbourhoods, the vibrant and family-friendly Mapleview area. Step into a bright and spacious foyer that leads into a functional open-concept layout. The modern kitchen features stainless steel appliances and ample cabinetry, flowing seamlessly into a generous living room perfect for relaxing or entertaining guests. Upstairs, you'll find a large primary bedroom retreat, complete with a walk-in closet and private ensuite. Two additional well-sized bedrooms and convenient second-floor laundry make daily living comfortable and efficient. Location is key with quick access to Hwy 400 and just under 5 minutes to the Barrie South GO Station, this home is ideal for commuters. All the essentials are nearby: major retailers, shopping centres, schools, and an excellent variety of restaurants. For nature lovers and weekend warriors, you're just minutes from Innisfil Beach Park, and local marinas for boating and waterfront activities. Enjoy strolls along Downtown Barrie's scenic boardwalk, packed with boutique shops, waterfront views, and lively community events year-round (id:48303)
Royal LePage Locations North
708 - 681 Yonge Street
Barrie, Ontario
Beautiful & Spacious 1 Bedroom and 1 Full Bath Condo At The New South District Condos! Located In The Beautiful Community Of South Painswicks In Barrie Walking Distance To Schools, Groceries, Banks, Restaurants & More. Walking Distance To Go Station And A Quick Drive To Lake Simcoe And Highway 400. Open Concept Floor Plan With 9'-0" Ceilings, Laminate Flooring Throughout With Tiled Bathroom, Stainless Steel Appliances, Backsplash And Granite Countertops. Unit has In-Suite Stackable Laundry For Privacy. Floor To Ceiling Windows In Living Room And Bedroom For Lots Of Natural Sunlight. Walkout From Bedroom Or Living Room To Your Huge Balcony For Added Entertaining Space And Sunshine. Building Amenities Include: Exercise Room, Yoga Room, Large Rooftop With Amazing Views & Party Room. 1 Underground Parking Included. (id:48303)
Keller Williams Experience Realty
3939 Menoke Beach Road
Severn, Ontario
Welcome to 3939 Menoke Beach Road, an extraordinary turn key waterfront property nestled on the pristine shores of Lake Couchiching. Located in a private and highly desirable area, this rare offering features a gently sloping lot that leads to a charming open-concept bungalow just steps from the water's edge. Situated in a quiet, sheltered bay, it offers the perfect blend of natural beauty, comfort, and seclusion. Enjoy sweeping lake views through expansive windows that stretch across the entire lakeside of the home. Two of the bedrooms boast patio doors that open directly to the waterfront, allowing you to wake each morning to the sights and sounds of the lake. The kitchen features a convenient walkout to a lakeside patio, ideal for entertaining, outdoor dining, or simply relaxing with a view. From this vantage point, soak in stunning vistas of the iconic Limestones and Big Chief Island. Whether you're enjoying a peaceful coffee at sunrise or a glass of wine at sunset, the scenery is unforgettable. The property also includes a large dock for boating and swimming, a spacious double detached garage, and a cozy bunkie perfect for guests or a private retreat. The gently sloping terrain provides both privacy and unobstructed views, making every inch of this property feel like a true lakeside getaway. All of this is just 1.5 hours from the GTA and only 15 minutes from the amenities of Orillia, including Costco, Lakehead University, Georgian College, restaurants, shopping, and healthcare. Whether you're looking for a year-round home or a summer escape, 3939 Menoke Beach Road offers the perfect Muskoka lifestyle close to everything, yet worlds away. (id:48303)
Century 21 B.j. Roth Realty Ltd.
14 Ridgewood Court
Oro-Medonte, Ontario
Top 5 Reasons You Will Love This Home: 1) Nestled on a quiet lot, this home offers a private backyard oasis complete with an inground saltwater pool and mature trees, perfect for relaxation and entertaining 2) Kitchen designed to impress where built-in appliances blend seamlessly with elegant finishes, and a hidden butlers pantry adds both style and function for effortless everyday living 3) Step outside from the main living space onto a raised patio that overlooks the shimmering saltwater pool, where sunny afternoons and warm evenings flow naturally from indoors to out 4) The luxurious primary suite features a spacious walk-in closet and a spa-like 5-piece ensuite equipped with a freestanding bathtub and a lush glass-walled shower 5) Fully finished basement including oversized principal rooms, two large bedrooms plus a den, a 3-piece bathroom, and a heated garage for added comfort and convenience. 2,381 above grade sq.ft. plus a finished basement. Visit our website for more detailed information. (id:48303)
Faris Team Real Estate Brokerage
13 Golds Crescent
Barrie, Ontario
YOU BETTER BELIEVE IT - WELL-KEPT DETACHED HOME IN HOLLY UNDER $700K! Set in Barrie's mature and family-oriented Holly community, this move-in-ready 2-storey home is within walking distance to schools and parks, with shopping, restaurants, the Peggy Hill Team Community Centre, daily essentials, and Hwy 400 just minutes away. This well-maintained home boasts timeless curb appeal, featuring a deep red brick front, a welcoming porch, a newly paved driveway, an attached single-car insulated garage, and low-maintenance landscaping. Tucked near the bend of a quiet crescent, it offers a peaceful setting and a spacious front yard where kids can safely play. Enjoy a freshly painted interior in a soft white tone, easy-care flooring on the main level, a sun-filled living room, and a functional kitchen with plenty of cabinet space, easy-clean countertops, a double stainless steel sink, and updated stainless steel appliances. The sliding glass door leads to a fully fenced backyard featuring an above-ground pool, a three-tier deck with an updated built-in bench, and a versatile upgraded shed that doubles as a storage solution and a comfortable hangout space. Upstairs offers three good-sized bedrooms, including a primary bedroom with a double closet, and a 4-piece bathroom, while the main level features a convenient powder room. The fully finished basement adds incredible flexibility with a large rec room, den, soundproof insulation, and a cold storage room. Upgraded central A/C, furnace and water heater enhance comfort, and everyday peace of mind. Newly upgraded motorized smart window coverings come equipped with a multi-channel family remote, allowing both motors to be controlled together or individually. Features include open, close, and stop functions, with the ability to pause the shades at any height or return them to a preset favourite position. A detached home at this price in Holly doesn't come often - see it while you can! (id:48303)
RE/MAX Hallmark Peggy Hill Group Realty
438 Forest Avenue S
Orillia, Ontario
STEPS TO LAKE SIMCOE, BEAUTIFULLY UPDATED, & READY TO ENJOY - YOUR NEXT CHAPTER STARTS HERE! Welcome to this well-maintained home nestled in one of Orillias most sought-after, family-friendly neighbourhoods. Enjoy a prime location within walking distance to Moose Beach, parks, restaurants, a recreation centre, schools, shopping, and a local library, with a municipal dock and public boat launch just down the road for added lakeside convenience. You're only 5 minutes from downtown Orillia for even more amenities and waterfront fun, with quick access to Highway 12 making commuting a breeze. The private, fully fenced backyard offers a patio and natural shade from mature trees - perfect for kids, pets, and outdoor entertaining - while the oversized driveway provides plenty of parking for family and guests alike. Inside, the open-concept main floor includes a bright living room with front yard views, a modern remodelled kitchen, and a dining room with a walkout to the patio. The upper level features three spacious bedrooms and a full 4-piece bathroom, while the refinished basement adds valuable living space with a fourth bedroom, a 3-piece ensuite, and a sunlit living room with above-grade windows. Major updates have been completed for added peace of mind, including the roof, furnace, A/C, hot water tank, and electrical panel, and the carpet-free interior is finished with durable, low-maintenance flooring throughout. Offering flexible closing to suit your needs, this home is a great fit for multi-generational families, investors, or first-time buyers eager to settle into their #HomeToStay! (id:48303)
RE/MAX Hallmark Peggy Hill Group Realty
15 - 40 Bell Farm Road
Barrie, Ontario
2,500 s.f. Industrial unit located in Barrie's north end just off of Hwy 400 on Bell Farm Road. Reception area, open area, offices and washroom, warehouse space. 1 drive in door 16'h x 12' w. Annual escalations. $13.00/s.f./yr & $5.33/s.f./yr TMI + HST, Utilities. (id:48303)
Ed Lowe Limited
Gph5 - 111 Worsley Street
Barrie, Ontario
Top 5 Reasons You Will Love This Condo: 1) Grand penthouse offering over 1,600 square feet of thoughtfully designed space with two bedrooms, a cozy den, two modern bathrooms, a walk-in front closet, and a generously sized laundry room 2) Immerse yourself in luxury with tall 10' ceilings, brand new gleaming hardwood floors, a chef-inspired kitchen featuring a gas range, custom closet built-ins, and chic California shutters 3) Breathtaking vistas through floor-to-ceiling windows and from three private balconies showcasing the city skyline and the serene beauty of Kempenfelt Bay 4) Experience unparalleled convenience with underground parking, secure storage, bike facilities, an exercise room, and Kennedy's Lakeside Grocery just steps away 5) Expansive design combined with opulent finishes, this penthouse elevates refined living as a true masterpiece of elegance and sophistication. 1637 above grade sq.ft. Visit our website for more detailed information. (id:48303)
Faris Team Real Estate Brokerage
8 Zaba Road
Barrie, Ontario
Incredible Opportunity To Own A Brand-New, Never-Lived-In, Approximately 3,000 Sqft Corner Home In A Desirable, Family-Friendly Community In South Barrie! This Stunning 4-Bedroom, 3.5-Bathroom Residence Offers Spacious And Functional Living Space. Premium Corner Lot With Double Car Garage And 7 Car Driveway! Natural Light Streaming Through Large Windows. The Well Thought-Out Open Concept Layout Is Perfect For Entertaining And Everyday Living. Kitchen Features Modern Finishes With Large Island & Eat-In Area. Hardwood Floors Throughout The Home, Smooth Ceilings, Upgraded Tiles, Oak Stairs And More! Located Just Minutes Away From Esteemed Schools, Barrie South GO Station, Major Stores, Parks, Beaches, Friday Harbour, Restaurants, And Highway 400. Seize The Chance To Make This Dream Home Yours! (id:48303)
International Realty Firm
2285 Cairns Gate
Innisfil, Ontario
CHARMING 1.5-STOREY ON A PRIVATE HALF ACRE LOT WITH A POOL, IN-LAW POTENTIAL & A SPACIOUS INTERIOR! This is the kind of backyard that turns summers into memories and houses into forever homes. Tucked into the heart of Churchill, this half-acre gem is full of charm, potential and space to dream big. Just minutes to Killarney Beach, marinas, local restaurants, Innisfil Central Public School and Yonge Street for commuters. The striking brick front with classic trim and dormer windows adds standout curb appeal, and the double-wide driveway offers parking for up to eight vehicles. Around back, the private lot features mature trees, multiple decks and an inground pool surrounded by greenery for the ultimate outdoor escape. Inside, youll find over 3,400 finished square feet and a layout ready for your vision. Stainless steel appliances are already in place, and the garage includes separate living quarters with in-law suite potential. Whether you're ready to settle in or transform it into your Pinterest-worthy project, this is a place where opportunity meets lifestyle. (id:48303)
RE/MAX Hallmark Peggy Hill Group Realty
681 Yonge Street Unit# 708
Barrie, Ontario
Beautiful & Spacious 1 Bedroom and 1 Full Bath Condo At The New South District Condos! Located In The Beautiful Community Of South Painswicks In Barrie Walking Distance To Schools, Groceries, Banks, Restaurants & More. Walking Distance To Go Station And A Quick Drive To Lake Simcoe And Highway 400. Open Concept Floor Plan With 9'-0 Ceilings, Laminate Flooring Throughout With Tiled Bathroom, Stainless Steel Appliances, Backsplash And Granite Countertops. Unit has In-Suite Stackable Laundry For Privacy. Floor To Ceiling Windows In Living Room And Bedroom For Lots Of Natural Sunlight. Walkout From Bedroom Or Living Room To Your Huge Balcony For Added Entertaining Space And Sunshine. Building Amenities Include: Exercise Room, Yoga Room, Large Rooftop With Amazing Views & Party Room. 1 Underground Parking Included. (id:48303)
Keller Williams Experience Realty Brokerage
2285 Cairns Gate
Churchill, Ontario
CHARMING 1.5-STOREY ON A PRIVATE HALF ACRE LOT WITH A POOL, IN-LAW POTENTIAL & A SPACIOUS INTERIOR! This is the kind of backyard that turns summers into memories and houses into forever homes. Tucked into the heart of Churchill, this half-acre gem is full of charm, potential and space to dream big. Just minutes to Killarney Beach, marinas, local restaurants, Innisfil Central Public School and Yonge Street for commuters. The striking brick front with classic trim and dormer windows adds standout curb appeal, and the double-wide driveway offers parking for up to eight vehicles. Around back, the private lot features mature trees, multiple decks and an inground pool surrounded by greenery for the ultimate outdoor escape. Inside, you’ll find over 3,400 finished square feet and a layout ready for your vision. Stainless steel appliances are already in place, and the garage includes separate living quarters with in-law suite potential. Whether you're ready to settle in or transform it into your Pinterest-worthy project, this is a place where opportunity meets lifestyle. (id:48303)
RE/MAX Hallmark Peggy Hill Group Realty Brokerage
5127 Severn Pines Crescent
Severn, Ontario
Top 5 Reasons You Will Love This Home: 1) Beautifully updated and move-in ready, this detached family home sits on over half an acre of serene waterfront, offering privacy and modern comfort 2) Renovated with quality in mind, the home showcases luxury vinyl plank flooring, stylish recessed lights, and sleek quartz countertops across a spacious layout featuring 3+2 bedrooms 3) A bright basement recreation room opens to a covered interlock patio, where you can relax and enjoy uninterrupted water views from the entire rear of the home 4) Detached, heated two-car garage equipped with propane service providing year-round functionality for vehicles, hobbies, or storage 5) Surrounded by mature trees and peaceful nature, this private retreat offers direct access to endless canoeing or small craft boating adventures right from your backyard. 1,128 above grade sq.ft. plus a finished basement. Visit our website for more detailed information. *Please note some images have been virtually staged to show the potential of the home. (id:48303)
Faris Team Real Estate Brokerage
5 Magna Carta Road
Barrie, Ontario
Top 5 Reasons You Will Love This Home: 1) Welcome to this stunning, impeccably maintained home nestled in the highly sought-after Innis-Shore community and tucked away on a quiet, family-oriented street just minutes from top-rated schools, scenic parks, and the Barrie South GO Station 2) Boasting over 2,800 square feet of beautifully finished living space, this home is designed with both elegance and function in mind, complete with a formal dining room, a butlers pantry, and an effortless flow into the upgraded eat-in kitchen featuring crisp white cabinetry, granite countertops, a gas range, and seamless sightlines to the sun-filled living area, where a cozy gas fireplace sets the perfect ambiance 3) With five generously sized bedrooms and four well-appointed bathrooms, this home delivers exceptional space for growing families, including a luxurious primary suite showcasing a spacious walk-in closet and a spa-like 5-piece ensuite with a soaker tub and double vanity 4) The basement adds even more versatility, featuring a professionally finished bedroom and full bathroom completed by the builder, while the unfinished portion presents endless possibilities, whether you're dreaming of a home gym, theatre room, children's play space, or in-law potential 5) Step outside to your private backyard oasis, fully fenced and framed with mature cedar trees for added privacy, enjoy summer evenings on the large deck, with convenient inside access from the oversized double garage making everyday living a breeze. 2,515 above grade sq.ft. plus a partially finished basement. Visit our website for more detailed information. (id:48303)
Faris Team Real Estate Brokerage
503 - 149 Church Street
King, Ontario
Welcome to your peaceful retreat in the heart of Schomberg! This beautifully appointed 2-bedroom, 2-bathroom unit is nestled on four acres of picturesque grounds within Triumph a boutique, resort-style condominium. Perfect for down sizers or first-time buyers, this move-in-ready home offers the ideal blend of comfort, style, and convenience. Enjoy top-tier amenities including a modern gym, indoor pool, and elegant party room.Just steps away, discover Schombergs charming Main Street, filled with locally owned cafés, shops, and restaurants, as well as scenic walking trails and community events like the annual Main Street Christmas and the Schomberg Agricultural Fair. This is a town where neighbours know each other and the pace of life is warm and welcoming. Commuting is a breeze with quick access to Hwy 9, 27, and 400. The unit features brand-new stainless steel appliances, in-suite laundry, a dedicated parking spot, and a storage locker. Dont miss this rare opportunity for refined living in a truly special community book your showing today! (id:48303)
Engel & Volkers York Region







