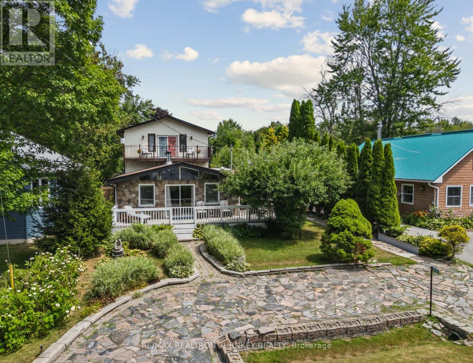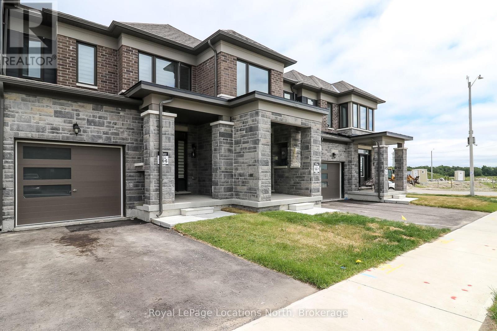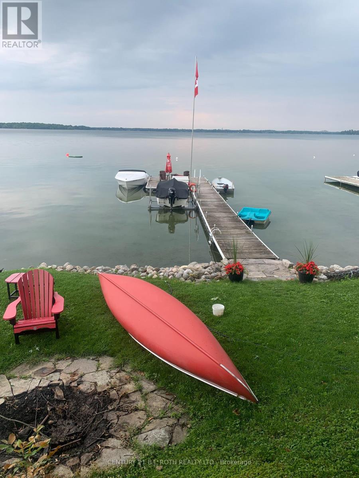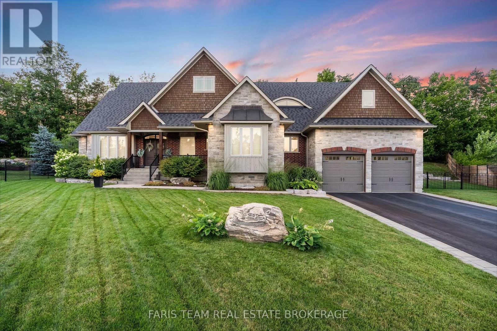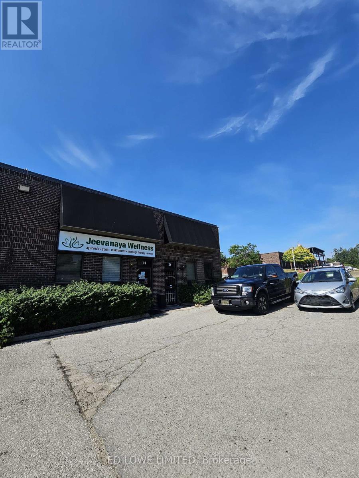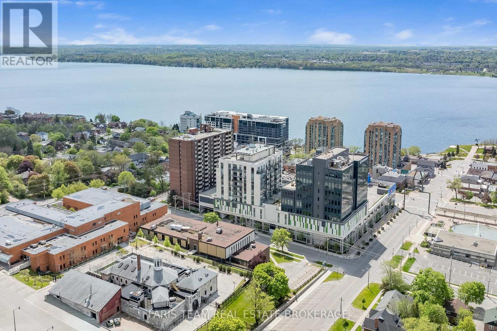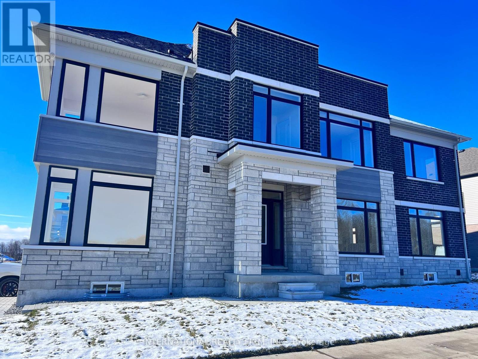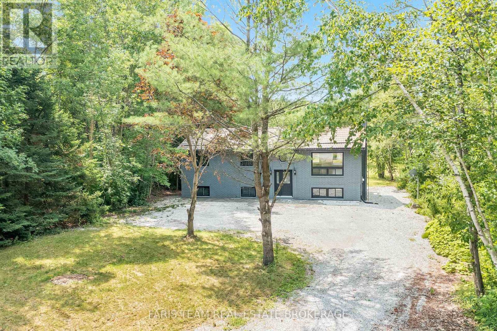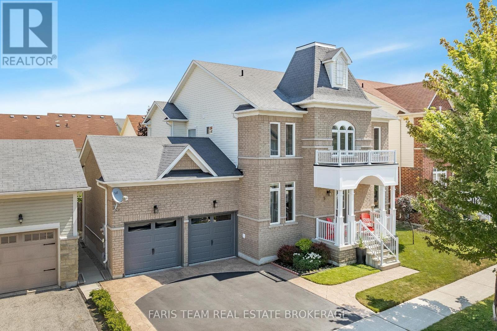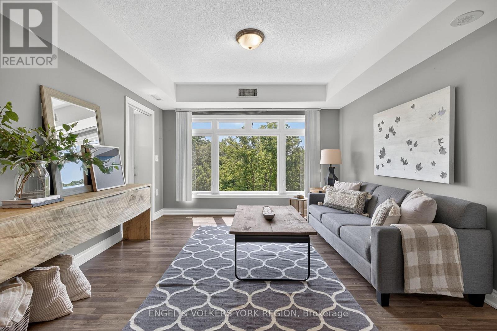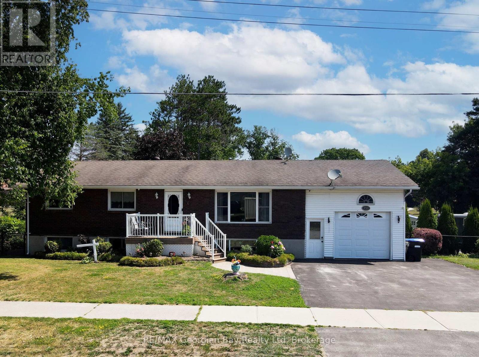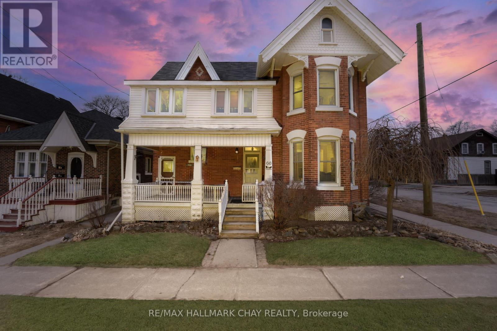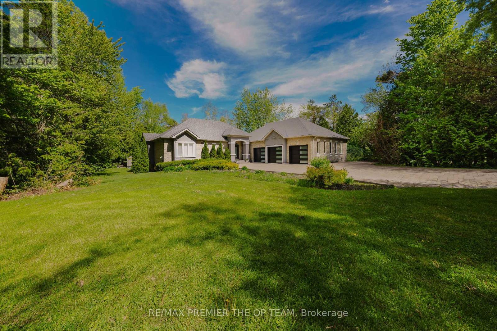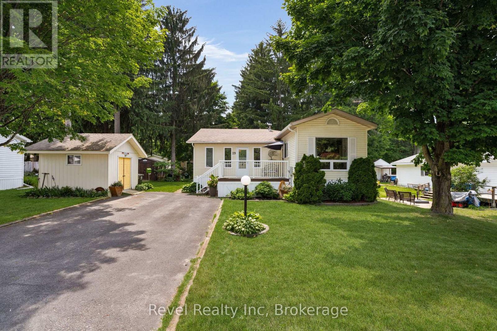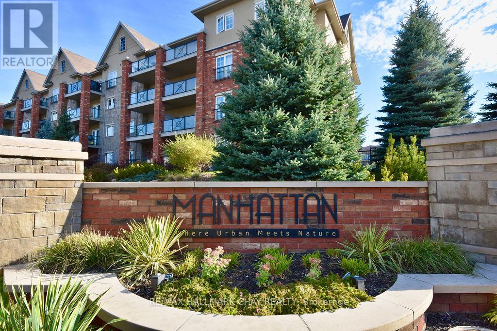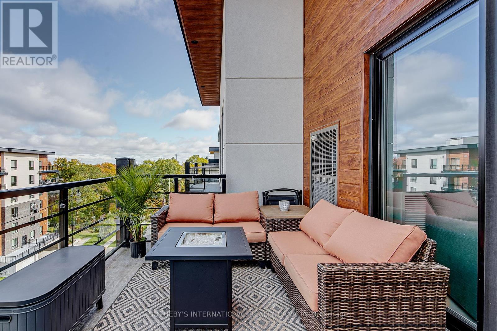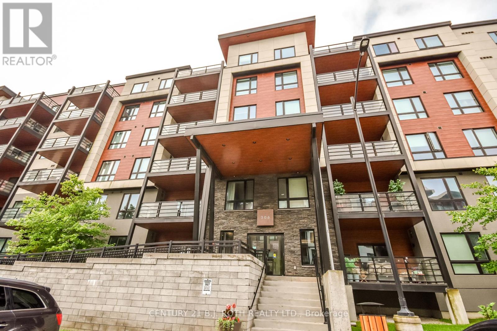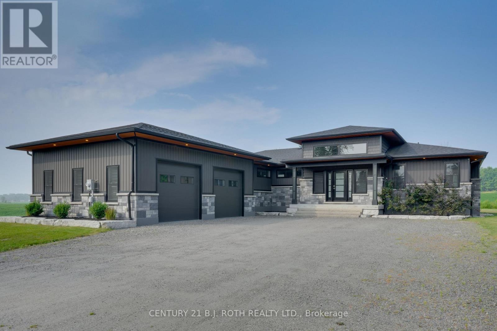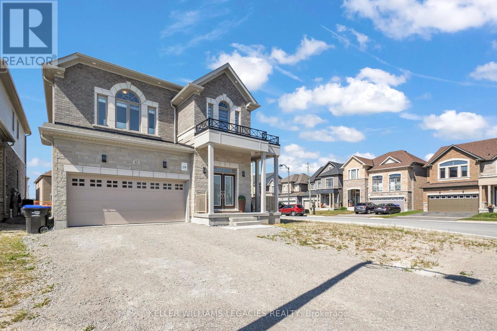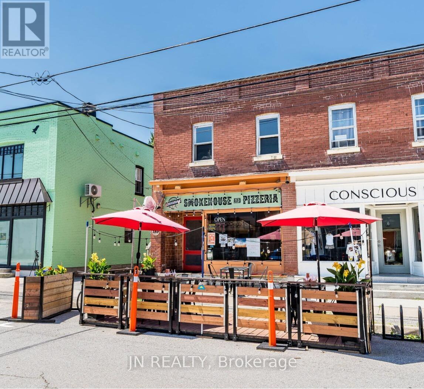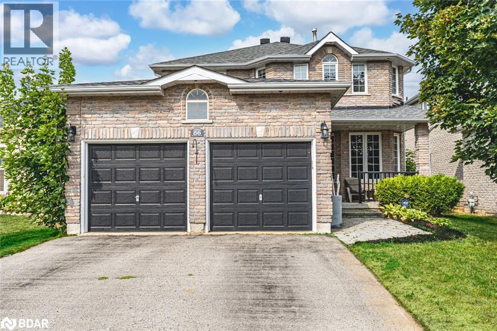85 Winchester Terrace
Barrie, Ontario
Welcome to this spacious freehold townhome nestled in Barries highly desirable South End. Offering 3 spacious bedrooms, 3 bathrooms, and nearly 1,500 sq ft of thoughtfully designed living space, this home combines comfort, style, and unbeatable convenience. The open-concept main floor features hardwood and tile throughout, a bright kitchen with a center island and breakfast nook, and a walkout to a private, fenced backyard. Upstairs, the large primary suite includes a full ensuite with a soaker tub, alongside a second 4-piece bathroom. Located just minutes from top-rated schools, Barrie South GO Station, Highway 400, Park Place, Centennial Beach, Friday Harbour, and an abundance of shopping, dining, trails, and golf, this location truly has it all. (id:48303)
Keller Williams Energy Real Estate
2727 Lone Birch Trail
Ramara, Ontario
Welcome to 2727 Lone Birch Trail - An incredibly rare opportunity just steps from Lake Simcoe! This unique 2-storey home offers two fully separate apartments on two back-to-back lots (55x220 feet!) with the potential to sever and build or sell in the future! The main level has been beautifully renovated and features vaulted ceilings with wood beams, light oak-style flooring, a modern open-concept layout, updated kitchen and bath, two spacious bedrooms, and a convenient mudroom/laundry area. It's fresh, bright, and move-in ready! Above the garage, you'll find a completely self-contained 2-storey apartment with its own private entrance - a perfect in-law suite or incredible income-generating rental. Enjoy stunning lake views from the upper-level balcony, 2 sun-filled skylights, a large open living/dining/kitchen space, a modern 4-pc bath, and a generous bedroom with a double closet! The home sits on a massive, fully fenced lot with a two-car garage/functional den/workshop. There's plenty of room to park all your toys, trailers, and boats on this property. Every day can feel like a getaway. Located in the sought-after community of Brechin, you're just minutes from marinas, parks, and amenities, while enjoying the charm of small-town living. Whether you're looking for a year-round home, a cottage with rental potential, or a long-term investment, this is a one-of-a-kind property you won't want to miss! (id:48303)
RE/MAX Realtron Turnkey Realty
25 Dunlop Street E
Barrie, Ontario
Premier retail space for Lease on Dunlop Street East, the main artery through Barrie. The rapidly growing area designated as an Urban Growth Centre with new high-density condo developments and streetscape upgrades will increase foot traffic and visibility. Walking distance to Kempenfelt Bay waterfront, parks, marina, and Meridian Place amphitheatre, this high-traffic location offers unmatched exposure. Additional space of 708 sqft available at back of building with a bathroom and direct access to parking and waterfront and provides access for deliveries or customer entrance. Tenant responsible for heat/hydro. Don't miss this rare chance to position your retail brand at the heart of Barrie's revitalized, event-filled commercial core. Great Retail space with Exposed Brick walls, high ceilings, hardwood floors. Full Basement for storage. Lots of parking, different city lots right next door. Tenant pays Heat and hydro. Gross lease, Rent plus Hst (id:48303)
Realty Executives Of Simcoe Inc.
54 Ferndale Drive N
Barrie, Ontario
2.47 acres with a small house at the front of the yard. 137.5" frontage. (GI) General Industrial under current zoning. Fenced compound with outside storage tenants in the rear. Cash flow varies $7K per month +/- . Tenant's have leases with early termination clauses ranging up to 120 days. Survey 1988 indicates 137'5" x 800.10". Draft geotechnical report available as well as a Phase 2 Environmental Report by Cambium. (id:48303)
Sutton Group Incentive Realty Inc.
6 Durham Avenue
Barrie, Ontario
For Lease Bright & Spacious 3-Bedroom Townhome in Barrie's Sought-After Mapleview Community. Welcome to this beautifully maintained 3bedroom, 3-bathroom townhouse in one of Barrie's most desirable neighbourhoods, the vibrant and family-friendly Mapleview area. Step into a bright and spacious foyer that leads into a functional open-concept layout. The modern kitchen features stainless steel appliances and ample cabinetry, flowing seamlessly into a generous living room perfect for relaxing or entertaining guests. Upstairs, you'll find a large primary bedroom retreat, complete with a walk-in closet and private ensuite. Two additional well-sized bedrooms and convenient second-floor laundry make daily living comfortable and efficient. Location is key with quick access to Hwy 400 and just under 5 minutes to the Barrie South GO Station, this home is ideal for commuters. All the essentials are nearby: major retailers, shopping centres, schools, and an excellent variety of restaurants. For nature lovers and weekend warriors, you're just minutes from Innisfil Beach Park, and local marinas for boating and waterfront activities. Enjoy strolls along Downtown Barrie's scenic boardwalk, packed with boutique shops, waterfront views, and lively community events year-round (id:48303)
Royal LePage Locations North
708 - 681 Yonge Street
Barrie, Ontario
Beautiful & Spacious 1 Bedroom and 1 Full Bath Condo At The New South District Condos! Located In The Beautiful Community Of South Painswicks In Barrie Walking Distance To Schools, Groceries, Banks, Restaurants & More. Walking Distance To Go Station And A Quick Drive To Lake Simcoe And Highway 400. Open Concept Floor Plan With 9'-0" Ceilings, Laminate Flooring Throughout With Tiled Bathroom, Stainless Steel Appliances, Backsplash And Granite Countertops. Unit has In-Suite Stackable Laundry For Privacy. Floor To Ceiling Windows In Living Room And Bedroom For Lots Of Natural Sunlight. Walkout From Bedroom Or Living Room To Your Huge Balcony For Added Entertaining Space And Sunshine. Building Amenities Include: Exercise Room, Yoga Room, Large Rooftop With Amazing Views & Party Room. 1 Underground Parking Included. (id:48303)
Keller Williams Experience Realty
3939 Menoke Beach Road
Severn, Ontario
Welcome to 3939 Menoke Beach Road, an extraordinary turn key waterfront property nestled on the pristine shores of Lake Couchiching. Located in a private and highly desirable area, this rare offering features a gently sloping lot that leads to a charming open-concept bungalow just steps from the water's edge. Situated in a quiet, sheltered bay, it offers the perfect blend of natural beauty, comfort, and seclusion. Enjoy sweeping lake views through expansive windows that stretch across the entire lakeside of the home. Two of the bedrooms boast patio doors that open directly to the waterfront, allowing you to wake each morning to the sights and sounds of the lake. The kitchen features a convenient walkout to a lakeside patio, ideal for entertaining, outdoor dining, or simply relaxing with a view. From this vantage point, soak in stunning vistas of the iconic Limestones and Big Chief Island. Whether you're enjoying a peaceful coffee at sunrise or a glass of wine at sunset, the scenery is unforgettable. The property also includes a large dock for boating and swimming, a spacious double detached garage, and a cozy bunkie perfect for guests or a private retreat. The gently sloping terrain provides both privacy and unobstructed views, making every inch of this property feel like a true lakeside getaway. All of this is just 1.5 hours from the GTA and only 15 minutes from the amenities of Orillia, including Costco, Lakehead University, Georgian College, restaurants, shopping, and healthcare. Whether you're looking for a year-round home or a summer escape, 3939 Menoke Beach Road offers the perfect Muskoka lifestyle close to everything, yet worlds away. (id:48303)
Century 21 B.j. Roth Realty Ltd.
14 Ridgewood Court
Oro-Medonte, Ontario
Top 5 Reasons You Will Love This Home: 1) Nestled on a quiet lot, this home offers a private backyard oasis complete with an inground saltwater pool and mature trees, perfect for relaxation and entertaining 2) Kitchen designed to impress where built-in appliances blend seamlessly with elegant finishes, and a hidden butlers pantry adds both style and function for effortless everyday living 3) Step outside from the main living space onto a raised patio that overlooks the shimmering saltwater pool, where sunny afternoons and warm evenings flow naturally from indoors to out 4) The luxurious primary suite features a spacious walk-in closet and a spa-like 5-piece ensuite equipped with a freestanding bathtub and a lush glass-walled shower 5) Fully finished basement including oversized principal rooms, two large bedrooms plus a den, a 3-piece bathroom, and a heated garage for added comfort and convenience. 2,381 above grade sq.ft. plus a finished basement. Visit our website for more detailed information. (id:48303)
Faris Team Real Estate Brokerage
13 Golds Crescent
Barrie, Ontario
YOU BETTER BELIEVE IT - WELL-KEPT DETACHED HOME IN HOLLY UNDER $700K! Set in Barrie's mature and family-oriented Holly community, this move-in-ready 2-storey home is within walking distance to schools and parks, with shopping, restaurants, the Peggy Hill Team Community Centre, daily essentials, and Hwy 400 just minutes away. This well-maintained home boasts timeless curb appeal, featuring a deep red brick front, a welcoming porch, a newly paved driveway, an attached single-car insulated garage, and low-maintenance landscaping. Tucked near the bend of a quiet crescent, it offers a peaceful setting and a spacious front yard where kids can safely play. Enjoy a freshly painted interior in a soft white tone, easy-care flooring on the main level, a sun-filled living room, and a functional kitchen with plenty of cabinet space, easy-clean countertops, a double stainless steel sink, and updated stainless steel appliances. The sliding glass door leads to a fully fenced backyard featuring an above-ground pool, a three-tier deck with an updated built-in bench, and a versatile upgraded shed that doubles as a storage solution and a comfortable hangout space. Upstairs offers three good-sized bedrooms, including a primary bedroom with a double closet, and a 4-piece bathroom, while the main level features a convenient powder room. The fully finished basement adds incredible flexibility with a large rec room, den, soundproof insulation, and a cold storage room. Upgraded central A/C, furnace and water heater enhance comfort, and everyday peace of mind. Newly upgraded motorized smart window coverings come equipped with a multi-channel family remote, allowing both motors to be controlled together or individually. Features include open, close, and stop functions, with the ability to pause the shades at any height or return them to a preset favourite position. A detached home at this price in Holly doesn't come often - see it while you can! (id:48303)
RE/MAX Hallmark Peggy Hill Group Realty
438 Forest Avenue S
Orillia, Ontario
STEPS TO LAKE SIMCOE, BEAUTIFULLY UPDATED, & READY TO ENJOY - YOUR NEXT CHAPTER STARTS HERE! Welcome to this well-maintained home nestled in one of Orillias most sought-after, family-friendly neighbourhoods. Enjoy a prime location within walking distance to Moose Beach, parks, restaurants, a recreation centre, schools, shopping, and a local library, with a municipal dock and public boat launch just down the road for added lakeside convenience. You're only 5 minutes from downtown Orillia for even more amenities and waterfront fun, with quick access to Highway 12 making commuting a breeze. The private, fully fenced backyard offers a patio and natural shade from mature trees - perfect for kids, pets, and outdoor entertaining - while the oversized driveway provides plenty of parking for family and guests alike. Inside, the open-concept main floor includes a bright living room with front yard views, a modern remodelled kitchen, and a dining room with a walkout to the patio. The upper level features three spacious bedrooms and a full 4-piece bathroom, while the refinished basement adds valuable living space with a fourth bedroom, a 3-piece ensuite, and a sunlit living room with above-grade windows. Major updates have been completed for added peace of mind, including the roof, furnace, A/C, hot water tank, and electrical panel, and the carpet-free interior is finished with durable, low-maintenance flooring throughout. Offering flexible closing to suit your needs, this home is a great fit for multi-generational families, investors, or first-time buyers eager to settle into their #HomeToStay! (id:48303)
RE/MAX Hallmark Peggy Hill Group Realty
15 - 40 Bell Farm Road
Barrie, Ontario
2,500 s.f. Industrial unit located in Barrie's north end just off of Hwy 400 on Bell Farm Road. Reception area, open area, offices and washroom, warehouse space. 1 drive in door 16'h x 12' w. Annual escalations. $13.00/s.f./yr & $5.33/s.f./yr TMI + HST, Utilities. (id:48303)
Ed Lowe Limited
Gph5 - 111 Worsley Street
Barrie, Ontario
Top 5 Reasons You Will Love This Condo: 1) Grand penthouse offering over 1,600 square feet of thoughtfully designed space with two bedrooms, a cozy den, two modern bathrooms, a walk-in front closet, and a generously sized laundry room 2) Immerse yourself in luxury with tall 10' ceilings, brand new gleaming hardwood floors, a chef-inspired kitchen featuring a gas range, custom closet built-ins, and chic California shutters 3) Breathtaking vistas through floor-to-ceiling windows and from three private balconies showcasing the city skyline and the serene beauty of Kempenfelt Bay 4) Experience unparalleled convenience with underground parking, secure storage, bike facilities, an exercise room, and Kennedy's Lakeside Grocery just steps away 5) Expansive design combined with opulent finishes, this penthouse elevates refined living as a true masterpiece of elegance and sophistication. 1637 above grade sq.ft. Visit our website for more detailed information. (id:48303)
Faris Team Real Estate Brokerage
8 Zaba Road
Barrie, Ontario
Incredible Opportunity To Own A Brand-New, Never-Lived-In, Approximately 3,000 Sqft Corner Home In A Desirable, Family-Friendly Community In South Barrie! This Stunning 4-Bedroom, 3.5-Bathroom Residence Offers Spacious And Functional Living Space. Premium Corner Lot With Double Car Garage And 7 Car Driveway! Natural Light Streaming Through Large Windows. The Well Thought-Out Open Concept Layout Is Perfect For Entertaining And Everyday Living. Kitchen Features Modern Finishes With Large Island & Eat-In Area. Hardwood Floors Throughout The Home, Smooth Ceilings, Upgraded Tiles, Oak Stairs And More! Located Just Minutes Away From Esteemed Schools, Barrie South GO Station, Major Stores, Parks, Beaches, Friday Harbour, Restaurants, And Highway 400. Seize The Chance To Make This Dream Home Yours! (id:48303)
International Realty Firm
2285 Cairns Gate
Innisfil, Ontario
CHARMING 1.5-STOREY ON A PRIVATE HALF ACRE LOT WITH A POOL, IN-LAW POTENTIAL & A SPACIOUS INTERIOR! This is the kind of backyard that turns summers into memories and houses into forever homes. Tucked into the heart of Churchill, this half-acre gem is full of charm, potential and space to dream big. Just minutes to Killarney Beach, marinas, local restaurants, Innisfil Central Public School and Yonge Street for commuters. The striking brick front with classic trim and dormer windows adds standout curb appeal, and the double-wide driveway offers parking for up to eight vehicles. Around back, the private lot features mature trees, multiple decks and an inground pool surrounded by greenery for the ultimate outdoor escape. Inside, youll find over 3,400 finished square feet and a layout ready for your vision. Stainless steel appliances are already in place, and the garage includes separate living quarters with in-law suite potential. Whether you're ready to settle in or transform it into your Pinterest-worthy project, this is a place where opportunity meets lifestyle. (id:48303)
RE/MAX Hallmark Peggy Hill Group Realty
681 Yonge Street Unit# 708
Barrie, Ontario
Beautiful & Spacious 1 Bedroom and 1 Full Bath Condo At The New South District Condos! Located In The Beautiful Community Of South Painswicks In Barrie Walking Distance To Schools, Groceries, Banks, Restaurants & More. Walking Distance To Go Station And A Quick Drive To Lake Simcoe And Highway 400. Open Concept Floor Plan With 9'-0 Ceilings, Laminate Flooring Throughout With Tiled Bathroom, Stainless Steel Appliances, Backsplash And Granite Countertops. Unit has In-Suite Stackable Laundry For Privacy. Floor To Ceiling Windows In Living Room And Bedroom For Lots Of Natural Sunlight. Walkout From Bedroom Or Living Room To Your Huge Balcony For Added Entertaining Space And Sunshine. Building Amenities Include: Exercise Room, Yoga Room, Large Rooftop With Amazing Views & Party Room. 1 Underground Parking Included. (id:48303)
Keller Williams Experience Realty Brokerage
2285 Cairns Gate
Churchill, Ontario
CHARMING 1.5-STOREY ON A PRIVATE HALF ACRE LOT WITH A POOL, IN-LAW POTENTIAL & A SPACIOUS INTERIOR! This is the kind of backyard that turns summers into memories and houses into forever homes. Tucked into the heart of Churchill, this half-acre gem is full of charm, potential and space to dream big. Just minutes to Killarney Beach, marinas, local restaurants, Innisfil Central Public School and Yonge Street for commuters. The striking brick front with classic trim and dormer windows adds standout curb appeal, and the double-wide driveway offers parking for up to eight vehicles. Around back, the private lot features mature trees, multiple decks and an inground pool surrounded by greenery for the ultimate outdoor escape. Inside, you’ll find over 3,400 finished square feet and a layout ready for your vision. Stainless steel appliances are already in place, and the garage includes separate living quarters with in-law suite potential. Whether you're ready to settle in or transform it into your Pinterest-worthy project, this is a place where opportunity meets lifestyle. (id:48303)
RE/MAX Hallmark Peggy Hill Group Realty Brokerage
5127 Severn Pines Crescent
Severn, Ontario
Top 5 Reasons You Will Love This Home: 1) Beautifully updated and move-in ready, this detached family home sits on over half an acre of serene waterfront, offering privacy and modern comfort 2) Renovated with quality in mind, the home showcases luxury vinyl plank flooring, stylish recessed lights, and sleek quartz countertops across a spacious layout featuring 3+2 bedrooms 3) A bright basement recreation room opens to a covered interlock patio, where you can relax and enjoy uninterrupted water views from the entire rear of the home 4) Detached, heated two-car garage equipped with propane service providing year-round functionality for vehicles, hobbies, or storage 5) Surrounded by mature trees and peaceful nature, this private retreat offers direct access to endless canoeing or small craft boating adventures right from your backyard. 1,128 above grade sq.ft. plus a finished basement. Visit our website for more detailed information. *Please note some images have been virtually staged to show the potential of the home. (id:48303)
Faris Team Real Estate Brokerage
5 Magna Carta Road
Barrie, Ontario
Top 5 Reasons You Will Love This Home: 1) Welcome to this stunning, impeccably maintained home nestled in the highly sought-after Innis-Shore community and tucked away on a quiet, family-oriented street just minutes from top-rated schools, scenic parks, and the Barrie South GO Station 2) Boasting over 2,800 square feet of beautifully finished living space, this home is designed with both elegance and function in mind, complete with a formal dining room, a butlers pantry, and an effortless flow into the upgraded eat-in kitchen featuring crisp white cabinetry, granite countertops, a gas range, and seamless sightlines to the sun-filled living area, where a cozy gas fireplace sets the perfect ambiance 3) With five generously sized bedrooms and four well-appointed bathrooms, this home delivers exceptional space for growing families, including a luxurious primary suite showcasing a spacious walk-in closet and a spa-like 5-piece ensuite with a soaker tub and double vanity 4) The basement adds even more versatility, featuring a professionally finished bedroom and full bathroom completed by the builder, while the unfinished portion presents endless possibilities, whether you're dreaming of a home gym, theatre room, children's play space, or in-law potential 5) Step outside to your private backyard oasis, fully fenced and framed with mature cedar trees for added privacy, enjoy summer evenings on the large deck, with convenient inside access from the oversized double garage making everyday living a breeze. 2,515 above grade sq.ft. plus a partially finished basement. Visit our website for more detailed information. (id:48303)
Faris Team Real Estate Brokerage
503 - 149 Church Street
King, Ontario
Welcome to your peaceful retreat in the heart of Schomberg! This beautifully appointed 2-bedroom, 2-bathroom unit is nestled on four acres of picturesque grounds within Triumph a boutique, resort-style condominium. Perfect for down sizers or first-time buyers, this move-in-ready home offers the ideal blend of comfort, style, and convenience. Enjoy top-tier amenities including a modern gym, indoor pool, and elegant party room.Just steps away, discover Schombergs charming Main Street, filled with locally owned cafés, shops, and restaurants, as well as scenic walking trails and community events like the annual Main Street Christmas and the Schomberg Agricultural Fair. This is a town where neighbours know each other and the pace of life is warm and welcoming. Commuting is a breeze with quick access to Hwy 9, 27, and 400. The unit features brand-new stainless steel appliances, in-suite laundry, a dedicated parking spot, and a storage locker. Dont miss this rare opportunity for refined living in a truly special community book your showing today! (id:48303)
Engel & Volkers York Region
317 - 54 Koda Street
Barrie, Ontario
Offering over 1,400 square feet of living space, this rare 3-bedroom, 2-bathroom condo gives you the feel of a house with all the benefits of condo living. A bright and generously sized living room anchors the home, flowing seamlessly into a dedicated dining area with a custom-built island perfect for entertaining. The kitchen is beautifully appointed with quartz countertops and stainless steel appliances. A private balcony, perfect for relaxing or BBQing, is conveniently located off the living and dining area. The smart layout offers thoughtful separation between the main living areas and the private bedroom wing. You'll love the spacious primary bedroom, which easily fits a king-sized bed with room to spare. Complete with his-and-hers closets and a private ensuite, it's a retreat you don't often find in condo living. This unit also includes in-unit laundry, underground parking and double storage lockers adding even more value and convenience. Located close to shopping, dining, and with easy access to Highway 400, this home blends space, comfort, and practicality in one stylish package. (id:48303)
Century 21 Millennium Inc.
739 Simcoe Avenue
Tay, Ontario
This well-cared-for family home offers space, comfort, and outdoor fun just minutes from town and the shores of beautiful Georgian Bay. Featuring 3+ bedrooms and 2 bathrooms. The bright and spacious eat-in kitchen opens to a cozy living room filled with natural light. The fully finished basement includes a rec room with a bar and gas fireplace perfect for movie nights or hosting guests. Step outside to your private backyard oasis: an inground saltwater pool, cabana, gazebo, mature gardens, and a manicured lawn all within a fully fenced yard. The attached garage and ample parking complete the package. A true entertainers dream and a wonderful place to call home! What are you waiting for? (id:48303)
RE/MAX Georgian Bay Realty Ltd
#1, #2 - 66 Parkside Drive
Barrie, Ontario
Attention investors! Fantastic investment opportunity in a prime location! This turn-key legal duplex in Barrie's sought-after Queen's Park community offers a profitable investment or a perfect owner-occupied rental strategy. Featuring two fully self-contained rental units with separate entrances and laundry facilities, this property is designed for max rental income and long-term equity growth. Steps to public transit and key amenities as well as easy access to commuter routes and GO Train service. This well-maintained legal duplex detached two-storey century home showcases original brickwork, trim, interior doors, hand-sculpted ceilings, and columns - all adding character and charm to this beautifully renovated home. The larger 2-bedroom unit is connected to a 1-bedroom/two-storey unit facing Sophia Street, providing ample space for a growing family or an opportunity for rental income. Looking to build your real estate investment portfolio? Live in one unit and rent out the other to off-set overhead costs and build equity or rent out both units for steady monthly cash flow. The choice is yours! Take a look at this property and notice extensive upgrades with most areas renovated with modern features. Upgrades include cellulose insulation in exterior walls and attics of both units, LED lighting throughout, and electrical breaker panels in both units. Additional features of this home include two gas fireplaces, 9' ceilings, crown mouldings, built-in china cabinet, private front & rear entrances, covered porch, and 3-season sunroom. Two self-contained rental units, currently tenanted. Apartment A - $1821.60 | Apartment B - $1795.00 + tenants pay utilities, includes appliances as shown, parking x 3. (id:48303)
RE/MAX Hallmark Chay Realty Brokerage
RE/MAX Hallmark Chay Realty
K1-L - 4 Cedar Pointe Drive
Barrie, Ontario
4,339 sq. ft. fully finished office space for lease in Cedar Pointe Business Park. Multiple private offices, boardroom, kitchenette. Central Barrie, easy access to Highway 400. $16.50/sq.ft./year and TMI $8.66/sq.ft./year+ HST. Tenant pays utilities. Pylon Signage: $40/month per sign. Ideal for professional or corporate tenants seeking turnkey office space in a prime business hub. (id:48303)
Ed Lowe Limited
56 Mabern Street
Barrie, Ontario
Welcome to 56 Mabern Street, a beautifully located detached home available for lease in Barrie's desirable southwest community. This spacious and modern 3-bedroom, 3-bathroom home features vinyl flooring, stylish large-format tiles, and built-in closets in every bedroom. The bright, open-concept main floor offers a sleek kitchen with stainless steel appliances, quartz countertops, and upgraded cabinetry that flows into generous living and dining spaces - ideal for families and professionals. The oversized primary suite boasts two walk-in closets and a spa-inspired ensuite with a glass enclosed shower. Two additional bedrooms and a full 4-piece bath complete with upper level. Enjoy the convenience of main-floor laundry, a built-in garage with inside access, and a powder room on the main level for guests or added flexibility. Step outside to a private, fully landscaped backyard with mature trees, an interlocking patio space for summer entertaining, and a bonus storage shed. Situated minutes from schools, parks, shopping, and Highway 400, this move-in-ready home offers comfort, style, and functionality in a family-friendly neighbourhood. MAIN AND SECOND FLOOR ONLY FOR LEASE. (id:48303)
Homelife/cimerman Real Estate Limited
1856 Innisbrook Street
Innisfil, Ontario
Situated in the exclusive Innisbrook Estate community and less than 5 minutes from Hwy 400 , this beautifully updated bungalow offers over 3,500 sqft. of finished living space on a private, wooded one-acre lot. An open-concept layout showcases rich natural oak hardwood floors, modern pot lighting, and upscale finishes throughout. The kitchen features granite countertops and flows seamlessly into spacious living and dining areas ideal for both daily living and entertaining. The main level includes three large bedrooms, highlighted by a luxurious primary suite complete with a Jacuzzi tub, glass shower, and double vanity. The fully finished basement adds incredible value with two additional bedrooms, a rec room, billiards/games area, full bathroom, and a stylish wet bar. Outside, enjoy the ultimate backyard escape with an in-ground pool, brand new hot tub, gas BBQ hookup, and ample space for hosting. A massive interlock driveway leads to a 3-door garage that fits up to o cars, featuring new insulated doors, workshop space, and additional storage. Combining executive-level comfort with exceptional convenience, this 19-year-old home offers refined living in one of Innisfil's most prestigious neighbourhoods. (id:48303)
RE/MAX Premier The Op Team
131 - 333 Sea Ray Avenue
Innisfil, Ontario
MOVE-IN READY FULLY FURNISHED CONDO AT FRIDAY HARBOUR WITH LUXURY AMENITIES! Welcome to 333 Sea Ray Avenue Unit 131! Discover the ultimate resort lifestyle in this stunning ground-level, fully furnished 1-bedroom, 1-bathroom unit at Friday Harbour! With fine dining, casual eateries, boutique shopping, golf, a marina, and even a private beach club, every amenity is just steps away. Whether you're indulging at the spa, relaxing by the outdoor pool and hot tub, or exploring the biking and walking trails in the nearby Nature Reserve, you'll always find something to enjoy. Enjoy year-round activities from ice skating and seasonal festivals to water sports and more, all within walking distance of your door! Inside, the bright, open-concept layout is stylishly appointed with modern finishes, including a sleek kitchen with stainless steel appliances, subway tile backsplash, and granite countertops. Unwind in your backyard overlooking a serene courtyard. This move-in ready home comes complete with in-suite laundry, a dedicated parking space, and a storage locker. Condo fees include building maintenance, ground maintenance/landscaping, high-speed internet, property management fees and snow removal. Don't miss out on this incredible opportunity to own this beautiful condo at the one-of-a-kind Friday Harbour Resort! (id:48303)
RE/MAX Hallmark Peggy Hill Group Realty
23 Linden Lane
Innisfil, Ontario
Beautifully Updated 2 Bedroom Bungalow Located In Sandycove Acres! Spacious Layout Features Open Concept Living Room W/Gas Fireplace, Separate Dining Area, Large Family Room, Primary Bedroom W/ W/I Closet & Much More. Large 18' x 14' Deck, Garden Shed & 2 Car Parking. Amazing Community Amenities Include Pools, Clubhouses, Rec Centre & More. Amazing Value...Just Move In & Enjoy!!! (id:48303)
RE/MAX West Realty Inc.
126 Green Briar Road
New Tecumseth, Ontario
Through To The Living & Dining Room Area, Perfect For Entertaining Or Just Relaxing. The Primary Bedroom Has A Large Walk-in Closet & Walkout To A Private Terrace Where You Can Sit & Relax In Tranquility While Enjoying the Views Of The Breathtaking Sunsets & Lovely Golf Course. The Lower Level Offers A Walkout To Your Private Patio, A Great Entertainment Area With A Spacious Family Room, As Well As Additional Storage Areas. Furnace (Owned/ 2024), Central Air Conditioner (Owned/2024). Residents Will Also Enjoy The Vibrant Community Center With A Wide Range Of Fun Activities And Events Year-Round. Best Of All, With This Home Exterior Maintenance Is Taken Care Of For You From Grass Cutting To Tree Care This Way You Can Spend More Time Enjoying Life And Less Time Worrying About Upkeep. Minutes To All Amenities, Parks, Schools, Walking Trails, Shopping, Restaurants, Arena, And Much More. Close to Tottenham, Beeton, Barrie And Major Highways, 400 & 27. (id:48303)
Coldwell Banker Ronan Realty
888 Hugel Avenue
Midland, Ontario
Top 5 Reasons You Will Love This Home: 1) Mindfully designed for modern living, this home features three spacious bedrooms plus a den and three full bathrooms, including a generous primary suite with a walk-through closet and spa-like ensuite complete with a walk-in shower, soaker tub, and double vanity 2) The upgraded kitchen shines with stainless-steel appliances, while the fully finished basement boasts a wet bar and commercial-grade laundry, along with updated electrical and plumbing throughout, this is a truly turn-key home where all the hard work has already been done 3) Bask in the natural light of the oversized sunroom, ideal for lounging or entertaining year-round, along with a fully landscaped and generously sized in-town lot delivering exceptional curb appeal and ample parking for six vehicles, including a double-car garage 4) The professionally finished basement adds incredible versatility, perfect for a cozy media room, guest quarters, multi-generational living, or a private home office 5) Located in Midlands desirable west end, you're just a short stroll from downtown shops, restaurants, schools, Georgian Bay General Hospital, and the waterfront. 1,662 above grade sq.ft plus a finished basement. Visit our website for more detailed information. (id:48303)
Faris Team Real Estate Brokerage
215 Roy Drive
Clearview, Ontario
Welcome to your dream family home offering nearly 2,900 sq ft on a rare 50-ft lot backing onto a tranquil E.P. forest. This bright, modern farmhouse features a spacious open-concept layout with a grand two-story foyer, gourmet kitchen with quartz island, stainless steel appliances, and a forest-view sink. The seamless flow between the kitchen, family room, and formal living/dining areas connected by a butlers pantry makes entertaining a breeze. Upstairs, you'll find four generously sized bedrooms, each with bathroom access (two ensuites + Jack-and-Jill), plus a convenient upper laundry room. The backyard is a private retreat with a two-tiered deck, firepit, and kids play space. Located in a growing Stayner community. (id:48303)
Century 21 B.j. Roth Realty Ltd.
20 Howard Avenue
Brock, Ontario
Top Reasons You Will Fall In Love With This Detached Raised Bungalow! Located On 1/2 Acre Lot On A Peaceful Street, This Home Features 3 Spacious Bedrooms And A Bright, Open-Concept Living Area. A Newly Renovated Kitchen With A Walk-In Pantry And Quartz Countertops, Backsplash, Extended Cabinets, A Large Island Ideal For Entertaining, Gas Stove, Pot Filler, Built-in Wine Fridge And Microwave. Lower Level With 2 Additional Bedrooms, 2 Washrooms And A Kitchenette With A Walk-In Pantry. A Generous Family Room Perfect For Potential In-Law Suite. Fully Fenced Yard. Recent Updates Include A 200 AMP Electrical Panel, Lenox Furnace (2022), A/C (2022), Stainless Steal Appliances (2022). Double Car Garage With Direct Access To The Basement And A Long Driveway With Parking For Up To 6 Vehicles. Close Proximity To Beautiful Outdoor Spaces Including Thorah Centennial Park and Beaverton Harbour Park And Enjoy The Beach, Marina, Picnic Areas, Playground. Scenic Nature Trails Like The Beaver River Wetland Trail and MacLeod Park Trail. Close To The Brock Community Centre, Local Schools And All Amenities. (id:48303)
RE/MAX Hallmark Chay Realty
333 Sea Ray Avenue Unit# 131
Innisfil, Ontario
MOVE-IN READY FULLY FURNISHED CONDO AT FRIDAY HARBOUR WITH LUXURY AMENITIES! Welcome to 333 Sea Ray Avenue Unit 131! Discover the ultimate resort lifestyle in this stunning ground-level, fully furnished 1-bedroom, 1-bathroom unit at Friday Harbour! With fine dining, casual eateries, boutique shopping, golf, a marina, and even a private beach club, every amenity is just steps away. Whether you’re indulging at the spa, relaxing by the outdoor pool and hot tub, or exploring the biking and walking trails in the nearby Nature Reserve, you’ll always find something to enjoy. Enjoy year-round activities from ice skating and seasonal festivals to water sports and more, all within walking distance of your door! Inside, the bright, open-concept layout is stylishly appointed with modern finishes, including a sleek kitchen with stainless steel appliances, subway tile backsplash, and granite countertops. Unwind in your backyard overlooking a serene courtyard. This move-in ready home comes complete with in-suite laundry, a dedicated parking space, and a storage locker. Condo fees include building maintenance, ground maintenance/landscaping, high-speed internet, property management fees and snow removal. Don’t miss out on this incredible opportunity to own this beautiful condo at the one-of-a-kind Friday Harbour Resort! (id:48303)
RE/MAX Hallmark Peggy Hill Group Realty Brokerage
19 - 5411 Elliott Side Road
Tay, Ontario
Welcome to Unit 19 in Candlelight VillageSimcoe Countys sought-after adult-living community just minutes from Midland. This beautifully updated double-wide modular home is perfect for those looking to downsize without giving up space, style, or serenity. Surrounded by mature trees on a peaceful lot, this home offers a quiet, low-maintenance lifestyle designed for easy living. Everything is on one level including two spacious bedrooms plus a versatile den perfect for hobbies, guests, or a cozy office. The open-concept living and dining area flows into a renovated kitchen with modern finishes, ideal for everyday comfort and effortless entertaining.Enjoy your morning coffee on the covered back deck, tend to your garden, or simply relax in the tranquil outdoor setting. Multiple outbuildings provide great storage for tools, seasonal décor, or gardening essentials.Pride of ownership shines through in every corner this home has been lovingly maintained and thoughtfully updated so you can move in and feel right at home.Candlelight Village is a warm and welcoming community with an optional clubhouse and social club for those who enjoy activities and a sense of connection. Low monthly fees cover water, road maintenance, and snow removal adding ease to your daily routine. Located just minutes from the shops, healthcare, dining, and waterfront trails of Midland, and close to local gems like Sainte-Marie Among the Hurons and the Wye Marsh.Whether you're retiring, simplifying, or seeking a peaceful new chapter this home is your perfect fit.New floors 2024, Furmace 2020, Kitchen 5 years (id:48303)
Revel Realty Inc
86 Penvill Trail
Barrie, Ontario
SPACIOUS FAMILY LIVING WITH IN-LAW POTENTIAL IN ARDAGH! Step into something truly special with this stunning 2-storey home, tucked away on a quiet, desirable street in Barrie's coveted Ardagh neighbourhood! Bursting with over 3,150 finished square feet of bright, beautifully designed living space, this home offers an unmatched lifestyle for families, professionals, and those seeking in-law potential. From the moment you walk in, you'll be captivated by the soaring ceilings, pot lights, and airy open-concept layout that flows effortlessly from room to room. The kitchen presents rich cherry cabinets, gleaming granite countertops, stainless steel appliances, stylish backsplash, and a sunlit breakfast area that walks out to your very own backyard escape. Backing onto lush greenery with no direct neighbours behind, the private, fenced yard hosts a deck, gazebo, fire pit, and shed - made for making memories. Enjoy the convenience of a main floor laundry room and an attached double-car garage with inside entry. Upstairs, the spacious primary suite offers a 3-piece ensuite and walk-in closet, while the finished basement is a major bonus with a separate entrance, kitchen, living room, bedroom, bathroom, storage, and in suite laundry - offering excellent in-law potential with completely separate living quarters. With excellent schools, transit, trails, and golf just minutes away, this #HomeToStay truly has it all! (id:48303)
RE/MAX Hallmark Peggy Hill Group Realty
207 - 43 Ferndale Drive S
Barrie, Ontario
Don't miss this move-in-ready opportunity in The Manhattan, one of Barrie's most sought-after condo communities. Combining natural surroundings and urban convenience, this upgraded 2-bedroom, 2-bathroom suite delivers style, value, and lifestyle in equal measure. Bright, open-concept layout with 9-foot ceilings, oversized windows flooding the space with natural light, and durable laminate floors throughout. Modern kitchen featuring granite counters, stainless steel appliances, and ample cabinetry- a perfect fit for cooking, entertaining, or simply relaxing in style. Private balcony overlooking Central Park - ideal for enjoying your morning coffee or evening unwind. The primary suite includes a generous walk-through custom-designed closet and a sleek 4-piece ensuite bathroom. The second bedroom + full bath is versatile for guests, a home office, or creative hobbies. Very well maintained, with many key updates already done (high-efficiency furnace and central air).Comes with underground parking and a private locker, plus ample visitor parking for when friends drop by. A pet-friendly, low-rise building featuring on-site superintendent, elevators, landscaped gardens, playground, and BBQ-friendly balconies. Nestled in Ardagh, just steps from Bear Creek Eco Park, scenic trails, conservation areas, and local amenities like shops, transit, parks, and Hwy 400 access. (id:48303)
RE/MAX Hallmark Chay Realty
6 James Street
Barrie, Ontario
A standout opportunity to own a freehold detached home in the highly coveted Ardagh Bluffs neighbourhood. Ideal for first-time buyers, upsizers or downsizers, it offers excellent value and enduring quality. In this well-cared-for 3-bedroom, 3-bath home, you'll find an inviting open-concept layout on the main floor, light, bright, and welcoming. Modern kitchen with stainless steel appliances and ample storage space. Finished basement featuring a stylish 3-piece bath with a glass-enclosed shower, laundry area, and flexible family room perfect for movie nights, overnight guests, or a kids' play zone. Oversized backyard with a built-in firepit-ideal for relaxed entertaining, summer BBQs, or restful evenings under the stars.Nestled in a family-friendly community known for top-rated schools and surrounded by 518 acres of parkland and over 17km of walking and biking trails. Enjoy rare access to nature right at your doorstep. Commuters will appreciate easy access to Highway 400, public transit, and close proximity to Mapleview Plaza, Park Place, plus local shops, restaurants, rec centres, and more. (id:48303)
RE/MAX Hallmark Chay Realty
609 - 304 Essa Road
Barrie, Ontario
Spectacular Penthouse Unit! RARE Opportunity! Experience Luxury living in this beautiful penthouse located in South Barrie's coveted Gallery Condos. This bright and spacious 2-bedroom unit is flooded with natural light and features top-tier designer upgrades, including quartz countertop, upgraded kitchen cabinets, smooth 9' ceilings with pot lights, high-end laminate flooring, and stainless steel appliances. Step out onto the oversized balcony to take in breathtaking views. Incredible common roof top patio! Includes two parking spots, locker, and convenient en-suite laundry. Set within a serene 14-acre forested park with walking trails, and just minutes from Highway 400, the lake, GO station, grocery stores, the waterfront, downtown restaurants, and all major amenities. Amazing unit for your 1st time buyers! (id:48303)
Sotheby's International Realty Canada
58 White Oaks Road
Barrie, Ontario
Welcome to a truly one of a kind opportunity to own a prime piece of waterfront real estate nestled along the sandy shores of Kempenfelt Bay. This large corner lot offers the perfect blend of natural beauty and urban convenience, with a very unique setting thats offers both private and panoramic views. Surrounded by 24 feet of direct water front, and over 250ft of creek that flows alongside the property creating an incredibly expansive waterfront experience. Whether you're watching the water glisten from your private dock, or soaking in the vibrant hues of a sunset over the city skyline, the views here are nothing short of spectacular. Inside, you'll find over 3,300 sq ft of bright open-concept living space, 4 spacious bedrooms, 3 bath and prime canvas ready to be transformed into your custom-designed lakeside oasis. The layout, lot size, and location combine to offer unmatched potential for both everyday living and unforgettable entertaining. Perfectly positioned in a sought-after South Shore, in the heart of Minet's Point, you're steps from the beach, walking trails, bike trails, and convenient urban amenities . Enjoy front-row seats to Barrie's iconic waterfront events, including air shows, fireworks, and city celebrations all from your own backyard. This is more than just a home; its a lifestyle. With sunset vistas, cityscape charm, and unmatched waterfront access, this property delivers the best of both worlds and it is waiting for you. (id:48303)
Century 21 B.j. Roth Realty Ltd.
1385 Furniss Drive
Ramara, Ontario
Discover the perfect blend of modern convenience and timeless charm with this beautifully renovated waterfront home. Situated on a quiet dead-end street, this property offers direct access to Lake Simcoe and the Trent-Severn Waterway, making it ideal for relaxation and adventure alike. Extensive renovations begun in 2020 and include a new kitchen with stainless steel appliances, updated electrical systems, a propane furnace with A/C, and heated basement floors. The spa-style bathroom features a steam shower, while exterior upgrades include new vinyl siding, interlock walkways, and expansive decks. The basement is fully waterproofed with Blueskin and Foundation Membrane, new weepers, and sump pump with battery backup. A stunning great room, with vaulted ceilings and a cozy fireplace, overlooks the water, providing a picturesque space for relaxation or entertaining. The property also includes a detached oversized two-car garage, offering ample storage for vehicles and recreational equipment. Located in a peaceful setting, the home provides convenient water access for boating enthusiasts and a tranquil atmosphere perfect for unwinding. This unique home combines luxury, comfort, and access to nature. Whether you're searching for a permanent residence or a serene getaway, this property offers unparalleled opportunities. (id:48303)
Affinity Group Pinnacle Realty Ltd.
107 - 306 Essa Road
Barrie, Ontario
Welcome to this bright and modern 1-bedroom, 1-bathroom condo featuring an open-concept layout. Enjoy your morning coffee or evening unwind on the private balcony, or take advantage of the complexes rooftop patio ideal for catching some sun or enjoying the view! This unit includes updated flooring and lighting, as well as a kitchen with a tile backsplash and granite countertops. The bedroom features a large window and built-in storage, along with a 3-piece bathroom. This unit comes complete with underground parking and a convenient locker for extra storage. Located in a sought-after neighbourhood, you'll be steps from all amenities and walking trails. Whether you're a first-time buyer, downsizing, or looking for an investment, this condo combines comfort, convenience, and lifestyle in one great package. (id:48303)
Century 21 B.j. Roth Realty Ltd.
3510 Brennan Line W
Severn, Ontario
A Masterpiece of Modern Elegance in a Tranquil Country Setting. Prepare to be captivated by this custom-built bungalow a residence that redefines luxury living. Meticulously crafted with premium upgrades throughout, this home offers an exquisite blend of opulence, functionality, and serene countryside charm, all just minutes from Orillia. Step inside the expansive open concept main level, where natural light floods through oversized windows, illuminating every curated detail. The heart of the home an entertainers dream kitchen features: massive quartz-topped island, full wet bar, generous walk-in pantry and Custom cabinetry with designer lighting. Flowing seamlessly from the kitchen is the great room, a dramatic space boasting 14-ft beamed and shiplap ceilings, a striking fireplace, and custom LED ambient lighting. Step through oversized glass doors to a grand stone patio, ideal for alfresco dining and sophisticated outdoor entertaining. The primary suite is your personal sanctuary, complete with: spa inspired 5-piece ensuite featuring a freestanding soaker tub, luxurious walk-in shower, and dual vanities, fully outfitted walk-in closet with custom storage solutions. Two additional generously sized bedrooms share a designer 5-piece bath, while the main floor is completed by a stylish mudroom, laundry room, and wide plank engineered hardwood flooring throughout. Descend to the fully finished ICF basement, where possibilities abound. This level offers: An additional bedroom and full bathroom, A state of the art synthetic ice hockey rink (a truly rare and extraordinary feature in a private residence), Expansive space for a home theatre, gym, or recreation lounge. The oversized, heated 3-car garage is equally impressive, fully insulated with epoxy coated floors. Set on a peaceful lot backing onto open farmland, the property offers direct access to the OFSC snowmobile trail, and is ideally situated just a short drive to local beaches, shopping, dining, and more. (id:48303)
Century 21 B.j. Roth Realty Ltd.
302 - 56 Lakeside Terrace
Barrie, Ontario
Welcome to this bright and stylish 1-bedroom, 1-bathroom condo located on the 3rd floor of one of Barries newer, professionally managed buildings. This modern unit features an open-concept layout with large windows and quality finishes throughout. The kitchen offers contemporary cabinetry and appliances, opening into a comfortable living area - ideal for both relaxing and entertaining. The spacious bedroom includes a generous closet, while the sleek 4-piece bathroom adds a touch of luxury. Enjoy the added convenience of in-suite laundry and underground parking. Perfectly located close to RVH Hospital, Georgian College, shopping, restaurants, public transit, theatres, and minutes to Hwy 400 and Barrie's beautiful waterfront - this condo offers the ideal blend of comfort, convenience, and lifestyle. (id:48303)
Keller Williams Experience Realty
59 Rob Thompson Road
East Gwillimbury, Ontario
Beautiful New Semi- Detached Home in Mount Albert Village! Fabulous Open Concept Layout With Over 1850 Sq. Ft. Featuring Hardwood Floors & Stairs With Wrought Iron Pickets. Gorgeous Kitchen With Centre Island & Breakfast Bar. Sun- Filled family Room With Gas Fireplace. Master Bedroom Boasts Luxurious 5 Pc Ensuite Bath Complete With Soaker Tub & Glass Shower. $$$ In Upgrades & Additional Features Including Pot Lights, 9 Foot Ceilings & Convenient 2nd Floor Laundry - A Real Gem, Don't Miss Out! (id:48303)
Royal LePage Real Estate Services Square Seven
42 Lorne Thomas Place
New Tecumseth, Ontario
Welcome to this beautifully upgraded 4-bedroom home located on a premium corner lot in one of Allison's most sought-after neighbourhoods. With 9-foot ceilings throughout and over $12,000 invested in high-end appliances, this property offers luxury, space, and functionality perfect for growing families or anyone looking for a move-in-ready home.Inside, you'll find hardwood floors throughout both the main and second levels, paired with a stained staircase that seamlessly ties the design together. The open-concept layout is bright and inviting, featuring pot lights throughout, a cozy gas fireplace, and an abundance of natural light from more than 30 upgraded windows fitted with custom zebra blinds. The kitchen is a true showstopper, with quartz countertops, sleek cabinetry, and modern finishes. The primary bedroom includes a walk-in closet and a beautifully designed ensuite with a frameless glass shower and a double sink. Both upstairs bathrooms have frameless glass showers that give a spa-like feel. Additional highlights include a brand-new air conditioning system, a high-efficiency gas furnace, and a Tesla charging port professionally installed. The home also features ample storage, ambiance lighting, and smart tech elements throughout. The hot water tank is currently a rental. The basement includes removable carpet installed for a temporary children's play area. This home is covered under the Tarion Warranty Program, which is fully transferable to the new buyer with approximately seven years remaining. Located close to schools, parks, and local amenities, this turn-key property delivers the perfect combination of comfort, style, and peace of mind. (id:48303)
Keller Williams Legacies Realty
289 Main Street W
King, Ontario
OPPORTUNITY to own an established Turnkey Smokehouse & Pizzeria in the Heart of Schomberg. A beloved culinary gem with deep roots in the community, this established pizzeria has served Schomberg since 1987 and evolved in 2020 with the launch of the townships only smokehouse. A unique and flavorful draw for locals and visitors alike. PRIME LOCATION: Nestled in the vibrant heart of Downtown Schomberg, just steps from the Trisan Community Centre and Schomberg Fairgrounds. Great foot traffic and visibility. Street parking plus 1-3 private parking in rear lot for convenience. SOLID FINANCIALS & LOW OVERHHEAD: Weekly sales approx. $5,000. Competitive Gross lease at $2,100/month (+HST) until Mar 2026, +3% annually from 2026 thru 2030. Cost of food at 15% | Labour costs at 20%. STRONG BRAND & CUSTOMER LOYALTY: Distinctive menu with local favourites. Branded website with online ordering. Glowing reviews and a loyal customer base. OTHER BENEFITS: Indoor seating for 8-10, plus 7' x 18' seasonal patio. Main floor operation has 800 SF with 10ft fire suppression venting hood, walk-in cooler plus storage space in basement. Delivery services available. Experienced staff & operational support including a full written recipe manual detailing all procedures, proprietary sauces, vendor contacts, and more. SafeCheck-certified. POTENTIAL: Strong branding, a one-of-a-kind concept, and proven systems in place. This business offers tremendous growth potential for future expansion. This is a turnkey opportunity to own a piece of Schomberg history with a modern twist. Ideal for an owner-operator or investor looking to build on a trusted foundation. (id:48303)
Jn Realty
86 Penvill Trail
Barrie, Ontario
SPACIOUS FAMILY LIVING WITH IN-LAW POTENTIAL IN ARDAGH! Step into something truly special with this stunning 2-storey home, tucked away on a quiet, desirable street in Barrie’s coveted Ardagh neighbourhood! Bursting with over 3,150 finished square feet of bright, beautifully designed living space, this home offers an unmatched lifestyle for families, professionals, and those seeking in-law potential. From the moment you walk in, you’ll be captivated by the soaring ceilings, pot lights, and airy open-concept layout that flows effortlessly from room to room. The kitchen presents rich cherry cabinets, gleaming granite countertops, stainless steel appliances, stylish backsplash, and a sunlit breakfast area that walks out to your very own backyard escape. Backing onto lush greenery with no direct neighbours behind, the private, fenced yard hosts a deck, gazebo, fire pit, and shed - made for making memories. Enjoy the convenience of a main floor laundry room and an attached double-car garage with inside entry. Upstairs, the spacious primary suite offers a 3-piece ensuite and walk-in closet, while the finished basement is a major bonus with a separate entrance, kitchen, living room, bedroom, bathroom, storage, and in suite laundry - offering excellent in-law potential with completely separate living quarters. With excellent schools, transit, trails, and golf just minutes away, this #HomeToStay truly has it all! (id:48303)
RE/MAX Hallmark Peggy Hill Group Realty Brokerage
3939 Menoke Beach Road
Severn, Ontario
Welcome to 3939 Menoke Beach Road, an extraordinary waterfront property nestled on the pristine shores of Lake Couchiching. Located in a private and highly desirable area, this rare offering features a gently sloping lot that leads to a charming open-concept bungalow just steps from the water's edge. Situated in a quiet, sheltered bay, it offers the perfect blend of natural beauty, comfort, and seclusion. Enjoy sweeping lake views through expansive windows that stretch across the entire lakeside of the home. Two of the bedrooms boast patio doors that open directly to the waterfront, allowing you to wake each morning to the sights and sounds of the lake. The kitchen features a convenient walkout to a lakeside patio, ideal for entertaining, outdoor dining, or simply relaxing with a view. From this vantage point, soak in stunning vistas of the iconic Limestones and Big Chief Island. Whether you're enjoying a peaceful coffee at sunrise or a glass of wine at sunset, the scenery is unforgettable. The property also includes a large dock for boating and swimming, a spacious double detached garage, and a cozy bunkie perfect for guests or a private retreat. The gently sloping terrain provides both privacy and unobstructed views, making every inch of this property feel like a true lakeside getaway. All of this is just 1.5 hours from the GTA and only 15 minutes from the amenities of Orillia, including Costco, Lakehead University, Georgian College, restaurants, shopping, and healthcare. Whether you're looking for a year-round home or a summer escape, 3939 Menoke Beach Road offers the perfect Muskoka lifestyle close to everything, yet worlds away. (id:48303)
Century 21 B.j. Roth Realty Ltd. Brokerage
13 Golds Crescent
Barrie, Ontario
YOU BETTER BELIEVE IT - WELL-KEPT DETACHED HOME IN HOLLY UNDER $700K! Set in Barrie’s mature and family-oriented Holly community, this move-in-ready 2-storey home is within walking distance to schools and parks, with shopping, restaurants, the Peggy Hill Team Community Centre, daily essentials, and Hwy 400 just minutes away. This well-maintained home boasts timeless curb appeal, featuring a deep red brick front, a welcoming porch, a newly paved driveway, an attached single-car insulated garage, and low-maintenance landscaping. Tucked near the bend of a quiet crescent, it offers a peaceful setting and a spacious front yard where kids can safely play. Enjoy a freshly painted interior in a soft white tone, easy-care flooring on the main level, a sun-filled living room, and a functional kitchen with plenty of cabinet space, easy-clean countertops, a double stainless steel sink, and updated stainless steel appliances. The sliding glass door leads to a fully fenced backyard featuring an above-ground pool, a three-tier deck with an updated built-in bench, and a versatile upgraded shed that doubles as a storage solution and a comfortable hangout space. Upstairs offers three good-sized bedrooms, including a primary bedroom with a double closet, and a 4-piece bathroom, while the main level features a convenient powder room. The fully finished basement adds incredible flexibility with a large rec room, den, soundproof insulation, and a cold storage room. Upgraded central A/C, furnace and water heater enhance comfort, and everyday peace of mind. Newly upgraded motorized smart window coverings come equipped with a multi-channel family remote, allowing both motors to be controlled together or individually. Features include open, close, and stop functions, with the ability to pause the shades at any height or return them to a preset favourite position. A detached home at this price in Holly doesn’t come often - see it while you can! (id:48303)
RE/MAX Hallmark Peggy Hill Group Realty Brokerage


