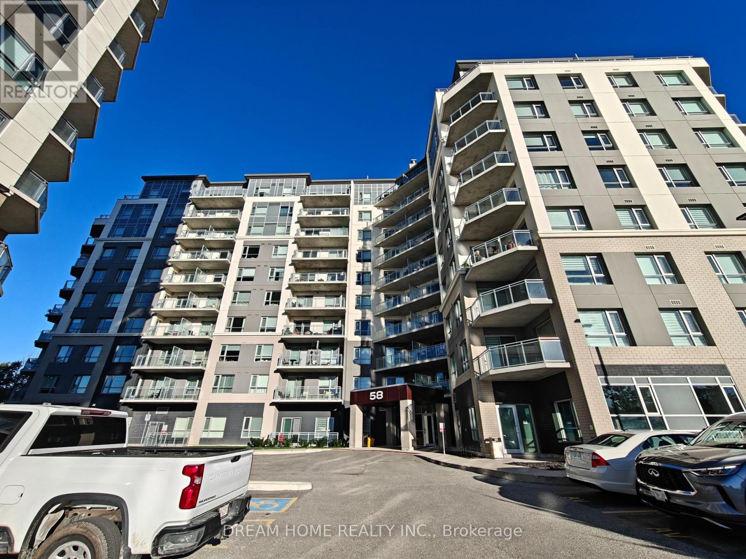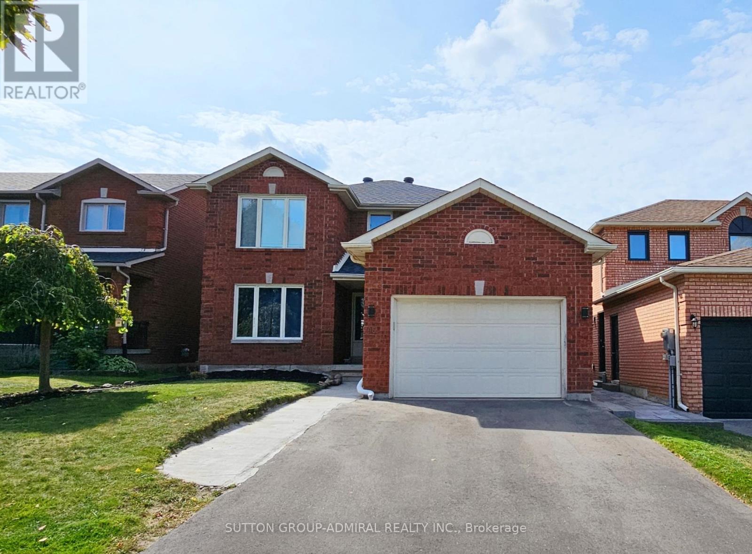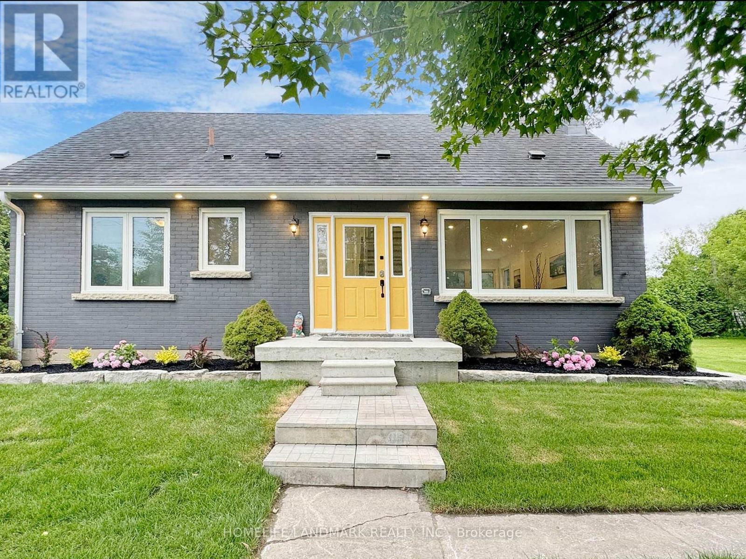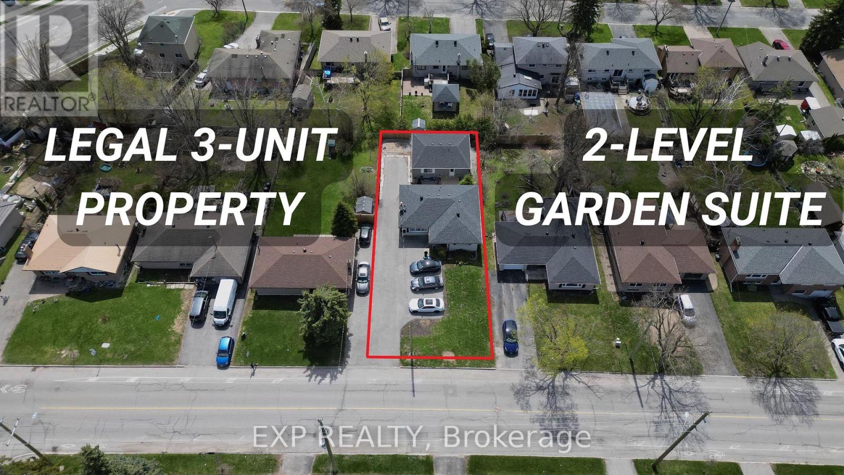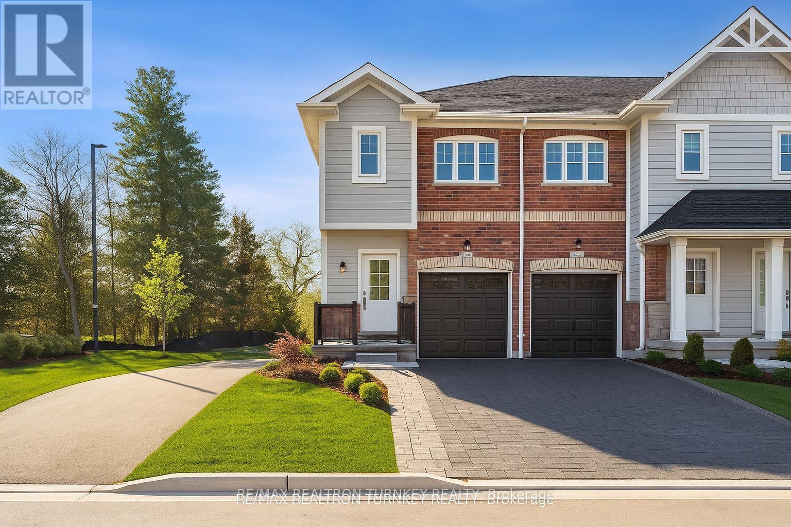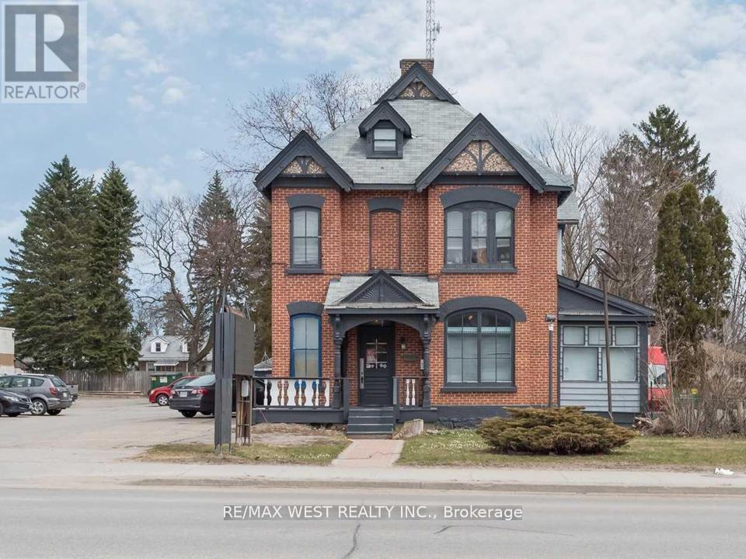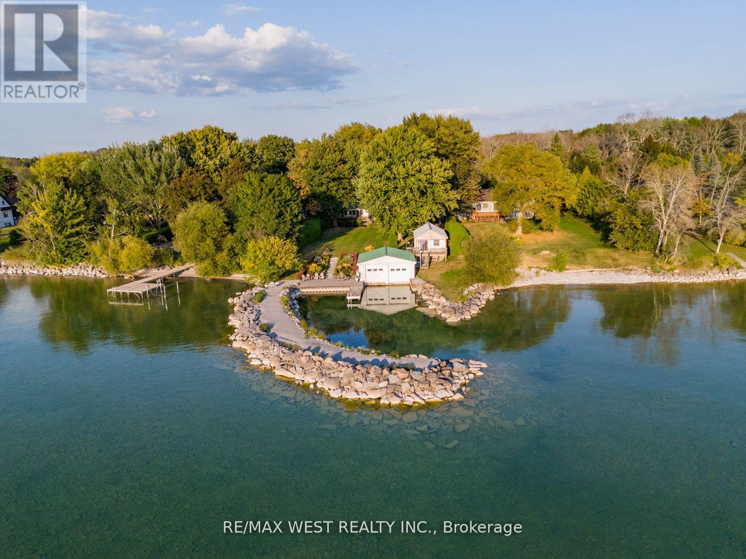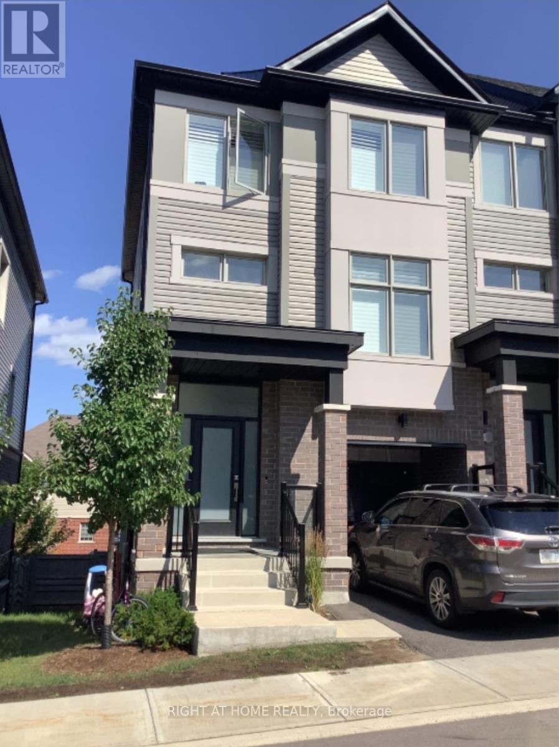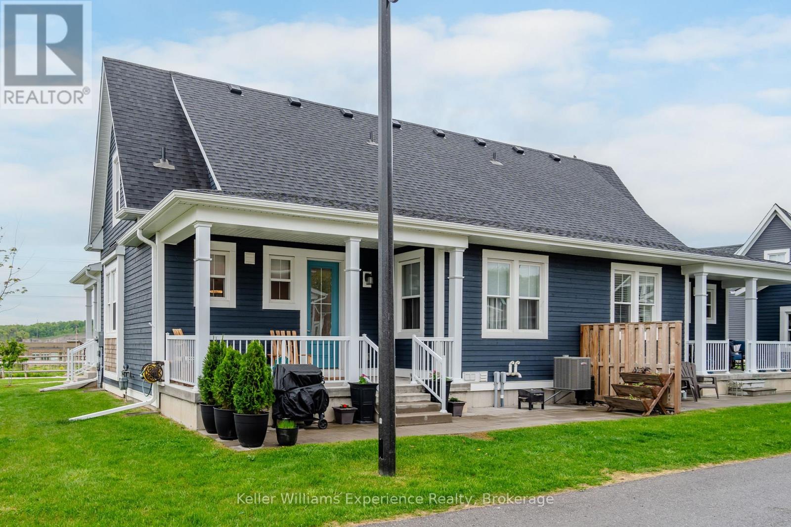1008 - 58 Lakeside Terrace
Barrie, Ontario
Located right next to Little Lake, Lakevu Condo offers the perfect blend of convenience and comfortjust minutes from Highway 400, shopping centres, hospitals, and Georgian College. This spacious 2-bedroom, 2-bathroom unit features a stunning lake view from the balcony, along with 1 underground parking space and 1 locker. Ideal for retirees, hospital staff, professionals, and students, the building also offers excellent amenities including a pet wash station, fitness centre, party room with pool table, guest suites, and a rooftop lounge. (id:48303)
Dream Home Realty Inc.
96 Golden Meadow Road
Barrie, Ontario
Your search for a Detached home with tons of potential stops here! This spacious and cozy home offers 3 large bedrooms upstairs, 2 additional bedrooms in the finished basement, and a total of 3.5 bathrooms, perfect for families of all sizes. Set on a deep 148-foot lot, the backyard is a rare find, backing directly onto the tranquil Golden Meadow Park for added privacy and natural beauty. Inside, enjoy a bright, open-concept eat-in kitchen and dining room with walkout to the deck, as well as spacious living and family rooms for added versatility. The home also features convenient garage access from inside and a side entrance that leads to an in-law suite with lots of potential. The finished basement provides plenty of extra space featuring a rec room and 2 generous sized bedrooms. Located in a highly desirable neighborhood, you're just a short walk to Sandy Beach, scenic trails, top-rated schools, parks, shopping, and the GO Train station. (id:48303)
Sutton Group-Admiral Realty Inc.
302 - 185 Dunlop Street E
Barrie, Ontario
The perfect condo does exist! This beautiful 'Sapphire' model suite is located directly on the front of the building and has spectacular unobstructed Southern views over picturesque Kempenfelt Bay. The open concept floor plan is flooded with natural light through floor to ceiling windows and features 1510 sq ft of incredibly well curated living space. 9 Foot ceilings and upgraded light fixtures make the space feel light and airy. The crisp, neutral colour pallet is highlighted by beautiful laminate floors and a stunning kitchen with white shaker cabinetry, quartz counters, and stainless steel Kitchenaid appliances with beverage centre and integrated Blomberg fridge. The floor plan has 2 large bedrooms each with their own ensuite and stunning lake views, an oversized den which makes for a great 3rd bedroom, office, or flex space, as well as a convenient powder room and large laundry with plenty of storage. Take in sunrises and sunsets on your South facing balcony with Lumon glass enclosure system which allows you to enjoy the outdoor space 3 seasons of the year. The cherry on top here is the two side-by-side parking spaces which are conveniently located on the same level as your suite, which means no elevators when bringing in groceries or moving items in and out. The amenities at Lakhouse and its location are second to none. Fitness room, oversized party room, spa, steam room, sauna, roof top bbq/patio, and private dock on Lake Simcoe to name a few. The convenient location allows you to walk to all of downtown Barrie's incredible restaurants, pubs, and boutique local shops all while being located directly on the shores of Lake Simcoe with access to beaches, docks, walking trails, and parks. Welcome home. (id:48303)
RE/MAX Hallmark Chay Realty
RE/MAX Hallmark Chay Realty Brokerage
Main Unit - 1661 Mount Albert Road
East Gwillimbury, Ontario
Welcome to your dream home! This newly renovated 4-bedroom, 2-bathroom gem features an airy, open floor plan and modern design. Natural light floods the spacious living areas, seamlessly connecting the living room, dining area, and gourmet kitchen with stainless steel appliances, quartz countertops, and ample cabinetry. Enjoy the elegance of engineered hardwood flooring throughout the home.The master suite offers a luxurious ensuite bathroom with a soaking tub, shower, double vanity, and walk-in closet. The additional bedrooms are generously sized and provide comfort and tranquility. The main bathroom features a glass-enclosed shower. Step outside to a beautifully landscaped yard and a spacious deck, perfect for outdoor entertaining. With four driveway parking spaces, convenience is at your doorstep. Located near top-rated schools, parks, shopping, and dining, this home offers the perfect blend of style, comfort, and convenience.Come on over and experience this stunning home for yourself! (id:48303)
Homelife Landmark Realty Inc.
277 Grove Street E
Barrie, Ontario
Great Investment Property (Over 3,500 sq ft Of Living Space) With Very High Rental Income! Perfect For Investor Or You Can Move Into One Unit And Have Other Units Pay Your Mortgage! Garden Suites With A Basement Are No Longer Permitted To Be Built In Barrie So This Property Is A Unicorn. Basement Of Garden Suite Has A Legal Egress Window And Is Roughed-In (Kitchen & Laundry Hook-Ups) For A Separate Unit (Including Fire & Soundproofing Insulation And Fire-Rated Drywall--See Photos) And Has A Separate Entrance That Could Easily Be Closed Off To Make It Exclusive. Buyer To Do Due Diligence With City About Allowance Of 4th Unit. Property Has 6 Paved, Legal Parking Spaces (4/Front, 2/Back). Lower Unit Of Main House And Garden Suite Unit Were Both Built After 2018, So They Are Not Subject To Rent-Control Guidelines. Each Unit Has Its Own Hydro Meter. Garden Suite Also Has Its Own Gas & Water Meters. Each Unit Has Its Own Private Entrance, Is Completely Self-Contained And Has Its Own Laundry Unit. All Units Have Newer Appliances (All Less Than 3 Years Old), Quartz Countertops, Modern Kitchens & Bathrooms, And Luxury Vinyl Plank Flooring Throughout. Close to Hospital, Highway, Schools, Shopping, Public Transport and More! Unit A (Will Be Vacant Oct 1st - Upper: 3 Bed/1 Bath) Pays Own Hydro & 60% Gas & Water Of Main House. Unit B (Lower: 2 Bed/1 Bath) Pays Own Hydro & Is Inclusive Gas & Water. Unit C (Garden Suite: 4 Bed/2 Bath) Pays All Utilities & 33% Of Snow Removal. Net Operating Income (Income After Expenses): $73,230.61/year (id:48303)
Exp Realty
2993 Innisfil Beach Road
Innisfil, Ontario
Calling on All Nature Enthusiasts Looking For Their Own Private & Tranquil Paradise on 19.17 Acres of Muskoka Like Grounds! Newly Designed Bungalow w/ 4672 SF Total ft All The Bells & Whistles You Can Think of - Interior & Exterior B/I Speakers w/ Russound System,Italian Porcelain Flrs,High Ceilings In Bsmt,A Theatre,An Indoor Pool,Lg Windows That Overlook The Beautiful Grounds & More! As You Step Through The Main Foyer, You're Greeted w/ An O/C Flr Plan That Hosts The Chef Inspired Kitchen Designed w/ A Lg Centre Island w/ Quartz Counters, LG S/S Appliances & An Abundance of Upper & Lower Cabinetry Space. Spacious Living Rm w/ Electric Fireplace. Primary Bdrm w/ Gorgeous 5pc Ensuite w/ Marble Shower Flrs & Multiple Closets! 1 More Bdrm on This Lvl w/ A Shared 3pc Bath. The Lower Lvl Fts 2 Bdrms+ A Shared 3pc Bath! For Those That Love To Entertain, This Lvl Was Designed For You! Oversize Kitchen w/ Centre Island O/L The Dining Rm w/ Flr to Ceiling Windows & W/O To Your Private Bckyrd! **EXTRAS** Fibreglass Pool & Jacuzzi w/ Red Cedar Sauna Equipped w/ Music+ High Speed Wifi Thru Out! Bckyrd Fts Many Walking Trails w/ Spring Water Creek, Patio w/ Bbq, Fire Pit & More! Seller Has City Approval To Build 3 More Homes on This Lot! (id:48303)
Sam Mcdadi Real Estate Inc.
1203 - 39 Mary Street
Barrie, Ontario
Experience elevated lakeside living at Debut Condos - a brand-new, luxurious high-rise residence overlooking the urban city skyline and shimmering waters of Kempenfelt Bay. Imagine unwinding on your private balcony with a refreshing drink in hand, as you take in breathtaking, unobstructed views of the lake - a true sanctuary above the city. This purposefully designed 1-bedroom + den, 2-bath suite is bathed in natural light from soaring floor-to-ceiling windows, framing the stunning waterfront panorama. The Scavolini kitchen is a showcase of Italian craftsmanship, complete with premium integrated appliances, sleek cabinetry, and a multifunctional island perfect for both casual dining and culinary preparation.The expansive primary suite offers serene water views and a spa-inspired 3-piece ensuite with a glass-enclosed shower. A spacious den provides the flexibility for a sophisticated home office or an additional guest retreat. Perfectly situated minutes from the Allandale GO Station and highway access, this residence effortlessly combines tranquil lakeside luxury with urban convenience. Surrounded by boutique shops, diverse eateries, essential amenities, and the epitome of Barrie's nightlife, indulge in an ultra urban and trendy lifestyle this rare waterfront gem promises. Book your private viewing today. (id:48303)
Royal LePage Real Estate Associates
Exp Realty
1501 - 39 Mary Street
Barrie, Ontario
Brand New Waterfront Condo with Breathtaking View Located In Downtown Barrie. Luxurious 824 Sqft Unit With 2 Bed, 2 Bath, And A Study Space. Featuring Open Concept 9 Feet Ceiling, Floor To Ceiling Windows, And Gourmet Kitchen. Fantastic Building Amenities With Infinity Plunge Pool, Fitness Centre, Yoga Studio, Business Centre, and Much More. Minutes to Barrie Bus Terminal, GO Station, Georgian College, and Highway. (id:48303)
RE/MAX Metropolis Realty
16 Buchanan Drive
New Tecumseth, Ontario
Welcome to 16 Buchanan Drive, Alliston - Located in a quiet, family-friendly neighbourhood, this beautifully upgraded 3-bedroom, 3-bathroom home offers the perfect blend of comfort, style, and functionality ideal for growing families, professionals, or anyone looking for a turnkey lifestyle. Step inside and immediately feel at home with warm laminate flooring, stylish lighting, and an open-concept layout that's perfect for relaxing on your own or entertaining guests with ease. The heart of the home is the stunning kitchen, featuring a large quartz island with seating, sleek white cabinetry, matte black hardware, and stainless steel appliances offering both modern elegance and everyday practicality. Upstairs, you'll find three spacious bedrooms, including a serene primary suite complete with a 4-piece ensuite and custom built-in closet for optimal organization. The laundry room is conveniently located on the upper level as well making everyday routines effortless. The unfinished basement offers a fantastic opportunity to expand your living space, with the flexibility to create a cozy family room, home gym, office, or whatever suits your lifestyle best. With thoughtful upgrades throughout and located just minutes from schools, parks, trails, and amenities, this move-in-ready home is a rare find in one of Alliston's most desirable communities. Don't miss your chance to call this beautifully upgraded home your own. (id:48303)
Real Broker Ontario Ltd.
2023 Swan Street
Innisfil, Ontario
WELCOME TO 2023 SWAN ST W, WHERE COMFORT, CONVENIENCE, AND CHARM COME TOGETHER IN THIS ALL-BRICK FREEHOLD TOWNHOME. WHETHER YOU'RE A FIRST-TIME HOMEBUYER OR AN INVESTOR, THIS BEAUTIFUL 2-STOREY, BRIGHT AND SUNNY TOWNHOME NESTLED IN A MOST SOUGHT-AFTER, FAMILY-FRIENDLY NEIGHBOURHOOD IN INNISFIL, OFFERING THE PERFECT BLEND OF COMFORT, STYLE, AND CONVENIENCE. THIS SPACIOUS HOME FEATURES A BRIGHT, OPEN-CONCEPT LAYOUT WITH A FINISHED WALKOUT BASEMENT THAT SERVES AS A PERFECT IN-LAW OR NANNY SUITE, COMPLETE WITH A PARTIAL KITCHEN AND 3-PIECE BATH. THE EAT-IN KITCHEN BOASTS A WALKOUT TO A PRIVATE DECK WITH STUNNING POND VIEWS, IDEAL FOR MORNING COFFEE OR SUMMER DINNERS. THE MAIN LIVING AREA IS OPEN AND INVITING, SHOWCASING HARDWOOD FLOORS AND ELEGANT POT LIGHTS THAT ADD A WARM AMBIENCE THROUGHOUT. THE GORGEOUS MASTER BEDROOM IS A TRUE RETREAT WITH CUSTOM LIGHTING, A GENEROUS ENSUITE, AND A SERENE ATMOSPHERE. TWO ADDITIONAL SPACIOUS BEDROOMS OFFER LARGE CLOSETS AND PLENTY OF NATURAL LIGHT, MAKING THEM PERFECT FOR GROWING FAMILIES OR GUESTS. THIS HOME OFFERS AMPLE STORAGE THROUGHOUT, A GARAGE DOOR OPENER, AND NUMEROUS UPGRADES INCLUDING A NEW ROOF IN 2020, UPDATED BATHROOMS IN 2020, UPGRADED KITCHEN IN 2024, FRESHLY PAINTED AND POT LIGHTS INSIDE AND OUT. THE BACKYARD IS AN ENTERTAINERS DREAM WITH GARDEN BOXES AND A COZY FIRE PITPERFECT FOR CREATING MEMORIES ON WARM SUMMER EVENINGS. LOCATED JUST MINUTES FROM HWY 400 FOR EASY COMMUTING AND WITHIN WALKING DISTANCE TO INNISFIL BEACH WITH LAKE ACCESS, NATURE TRAILS, PARKS, THE RECREATION CENTER, SCHOOLS, AND SHOPPINGTHIS HOME PROVIDES THE IDEAL LIFESTYLE FOR THOSE WHO APPRECIATE BOTH NATURE AND CONVENIENCE. THIS PROPERTY OFFERS EVERYTHING YOU NEED. DON'T MISS THE OPPORTUNITY TO CALL THIS BEAUTIFUL HOME YOUR OWN! (id:48303)
Save Max Superstars
83 Janice Drive
Barrie, Ontario
Welcome to this beautifully maintained 2+2 bedroom backsplit home, offering approximately 1300 sq. ft. of living space plus a fully finished basement. This spacious residence features gleaming hardwood floors, chef's kitchen designed to impress, and elegant oak stairs. Situated on a deep pie-shaped lot, the property boasts a well-landscaped and fully fenced yard with mature trees for added privacy. The generous driveway accommodates up to 6 vehicles, in addition to a large 2-car garage. 2 Washrooms, a cozy gas fireplace, and fresh, modern paint throughout. The upper level offers two spacious bedrooms, while the lower level includes two additional bedrooms ideal for extended family or guests. This is a move-in-ready home that offers comfort, functionality, and exceptional curb appeal. Conveniently Located Near Hwy 400, Schools, Banks, Grocery Stores & Many More! This Is Your Chance To Experience Contemporary Comfort And Convenience! (id:48303)
RE/MAX Realty Services Inc.
15 Ravenscraig Place
Innisfil, Ontario
Welcome to 15 Ravenscraig Place, a gorgeous, brand-new end-unit townhome nestled in the heart of Cookstown, offering the perfect blend of style, comfort, and convenience. This stunning home, built in 2024, is one of the most desirable properties in this quaint and growing community! Situated on a private cul-de-sac with no neighbors behind, you'll enjoy the peace and tranquility of your own private retreat, while still being close to everything you need. The thoughtfully designed, open-concept main level is perfect for entertaining, with a spacious living and dining area that seamlessly flows into the modern kitchen! From the kitchen, step out onto your Juliet balcony and soak in the fresh air and scenic surroundings.The highlight of this townhome is the bright walk-out basement, offering direct access to your backyard, ideal for creating your own outdoor oasis or future development. The large primary suite is a true sanctuary, complete with a luxurious 4-piece ensuite and a HUGE walk-in closet plus two additional well-sized bedrooms, 4-piece bath and a convenient second-floor laundry room. The exterior boasts high-end finishes, including brick, and wood all chosen for their timeless appeal and aesthetic charm. A single-car garage and private driveway ensure that parking is always a breeze. Living at 15 Ravenscraig Place means enjoying the best of both worlds: a serene and private setting within a vibrant, growing community. Cookstown is a hidden gem, often referred to as "The Coziest Corner in Innisfil," offering a rich sense of community with quaint shops, local restaurants, schools, places of worship, a library, and a community center, all just minutes away. With easy access to HWY 400 and only a 7-minute drive to the Tanger Outlets Mall, you'll have everything you need right at your doorstep. Whether you're a first-time homebuyer, a growing family, or someone looking to downsize into a modern, low-maintenance home with low monthly fees- this home is for YOU! (id:48303)
RE/MAX Realtron Turnkey Realty
169 Bayfield Street
Barrie, Ontario
Prime Mixed-Use Investment in Barrie's Best Location! High-traffic, high-visibility location just 2 km from the GO Station. This fully occupied, mixed-use property features 3,240 sq ft of commercial space, a 660 sq ft 2-bedroom loft apartment (currently rented for $2,100/month), full basement, 400 sq ft garage, and parking for 15 cars. Zoned for both commercial and residential use, with strong future development potential including possible condo projects. Includes an 85 ft Samsung communications tower currently providing internet to rural Central Ontario. Ideal for professional offices, medical or veterinary clinics, and more. Well-maintained with major upgrades: new furnace (2019), roof (2018), and Unilock walkway (2017). Long-time owner (28 years) wishes to retire but is open to transitional arrangements. Vendor Take-Back (VTB) financing available. (id:48303)
RE/MAX West Realty Inc.
1668 Lakeshore Drive
Ramara, Ontario
Once in a lifetime opportunity on Stunning Lake Simcoe! Year Round, Generational Property with A Waterfront Like No OTHER! A Unique, Permanent Shore Wall Creates the Perfect Conditions For Swimming & Boating. Five (5) Separate Buildings, 100+ ft of West Facing Waterfront on a 348FT Deep Lot! Main bungalow is over 2000 SQFT & Features 5 bedrooms, 3 Bath, Large Family Rm & Kitchen, Wrap Around Decking w/ Views of the Waterfront from Every Angle! Accompanied by a Detached DBL Garage. A 2bdrm, 1 Bath Bunkhouse overlooks the Waterfront & features its own 200amp panel, separate septic and water pressure tank & is Accompanied by its own Detached Single Garage! Massive waterfront DRY Boathouse features Two boat Rail systems w/ winch. All Five (5) Buildings have been Equipped with High-End Steel Roofs for Longevity. Stunning Views, Gorgeous Landscaping, Nothing to do but Enjoy! See Pictures for Unique Shore Wall Feature. Gorgeous Mature Trees. High-End waterfront rejuvenation incl: permanent steel dock, stamped concrete pads and stairs to direct waterfront! All Five (5) Buildings have been Equipped with High-End Steel Roofs for Longevity. Strong WIFI. Windows and Doors replaced 5yrs. Updated electrical. Flat Level Lot. Municipal Garbage Collection. (id:48303)
RE/MAX West Realty Inc.
418 Mapleton Avenue
Barrie, Ontario
This stunning west facing home is the one you've been waiting for! Over 3400 square feet of finished living space! Featuring a private and self-sufficient separate space perfect for grown kids, extended family, nanny suite, Kosher kitchen or simply an extra space to entertain! This spacious home provides everything your heart desires. Two full kitchens complete with dishwashers, two sets of laundry facilities with a total of six bedrooms! Formal dining & living rooms, sunken family room and a grand foyer. This home boasts tons of natural light, an oversized primary bedroom retreat which features sitting area, massive walk-in closet, and a spa like ensuite! Relax and unwind at the end of the day in your private backyard retreat, sipping your favourite cocktail either in the pool while listening to the relaxing sounds of the waterfall or on the deck in the beautifully lit gazebo! Located in one of the most desirable neighbourhoods, Barrie's Ardagh neighborhood established, family-friendly community known for its tree-lined streets, excellent schools, and abundant green space. Residents enjoy easy access to top-rated public and Catholic schools, beautiful parks like Ardagh Bluffs and Mapleton Park, and a variety of local amenities including shopping centers, restaurants, and the Peggy Hill Team Community Centre. With seamless access to Highway 400 and the Barrie South GO Station, commuting is a breeze. Whether you're raising a family or seeking a peaceful yet connected lifestyle, Ardagh offers the perfect blend of suburban comfort and natural beauty. Down payment assistance may be available. (id:48303)
Right At Home Realty
14 Hughes Lane W
New Tecumseth, Ontario
Not Your Typical Townhouse This Ones Built to Impress! Welcome to a rare gem in Tottenham a modern, barely 5-year-old end-unit townhouse that feels more like a semi-detached home! Designed for those who crave something bold, spacious, and unique, this home offers a stunning open-concept layout unlike anything else on the market. Featuring 3+1 large bedrooms, 2.5 washroom, an airy kitchen and living room combo perfect for entertaining, plus a walk-out basement, you'll have more than enough space and storage for every lifestyle. Start your mornings right with walk-outs and balconies on every level, flooding the home with natural light and giving sun lovers the perfect spot to sip coffee, stretch, or simply unwind. Each level of this home offers its own character and charm truly built for the adventurous at heart. Whether you're a first-time buyer or just looking to escape the noise of the city, this home is your chance to enjoy peace, privacy, and modern convenience all in one. Nestled just under 5 minutes from downtown Tottenham, you're steps from parks, schools, shops, and more with everything you need for a vibrant yet tranquil lifestyle. Motivated seller, don't miss your chance to own this standout property that offers so much more than meets the eye. Book your showing today and fall in love with your next home! (id:48303)
Right At Home Realty
135 Shepherd Drive
Barrie, Ontario
Welcome to 135 Shepherd Dr., a beautifully maintained and spacious newer home located in one of Barrie's most desirable family-friendly neighborhoods. This stylish property offers the perfect blend of comfort, functionality, and modern living. Featuring 4 generously sized bedrooms and 2.5 bathrooms, this home is ideal for professionals, couples, or growing families. The open-concept main floor is bright and inviting, with large windows that fill the space with natural light (Premium Window blinds and Air conditioner are already installed). Enjoy a modern kitchen equipped with stainless steel appliances, ample cabinet space, and a layout that flows seamlessly into the cozy living and dining area is perfect for entertaining or relaxing at home. The primary bedroom includes a walk-in closet and a private ensuite for added comfort. Additional highlights include convenient main floor laundry, a single-car garage with interior access, and a private driveway. Located in a quiet, newly developed community just minutes from parks, schools, shopping, and major amenities, with easy access to Hwy 400 for commuters. Don't miss this opportunity to lease a modern, spacious home in a vibrant and growing area of Barrie! (id:48303)
RE/MAX Real Estate Centre Inc.
41 Riverwalk Drive
Severn, Ontario
Riverside End Unit in Sought-After Riverwalk Community! Welcome to this bright and spacious townhome bungalow in the adult lifestyle community of Riverwalk, nestled in the charming Village of Coldwater. This beautifully maintained end unit offers 9-foot ceilings, an upgraded kitchen with granite countertops, extended cabinetry, elegant crown moulding throughout and stainless steel appliances. The thoughtfully designed layout features a primary suite with a walk-in closet and a 4-piece ensuite, complete with a linen closet. A generous second bedroom and additional 3-piece bathroom offer ideal space for guests or hobbies. Backs onto private green space, perfect for relaxing or bird-watching. A portion of the garage has been insulated and wired, offering extra flexibility for a workshop or storage. Low-maintenance living with a $250/month common elements fee, covering lawn care and snow removal so you can enjoy your time worry-free. Don't miss this rare opportunity to join a welcoming and quiet riverside community! (id:48303)
Century 21 B.j. Roth Realty Ltd.
7 Glenhuron Drive
Springwater, Ontario
Top 5 Reasons You Will Love This Home: 1) Picturesque, custom-built bungalow nestled on a tranquil, wooded 1.65-acre lot with surrounding greenspace, an enchanting creek, a wraparound porch, an irrigation system, and an unspoiled walkout basement 2) Exquisite eat-in kitchen boasting quartz countertops, freshly painted walls and cabinetry, new hardware, stainless-steel appliances including a new gas range (2022), vent hood (2022), and dishwasher (2022), and a walkout to the surrounding deck, making it the perfect entertaining environment 3) Functional layout with a lovely family room flaunting a vaulted ceiling, a gas fireplace, refinished hardwood flooring, a new chandelier, and large windows capturing surrounding forest views 4) Peace of mind offered with a main-level, combined laundry room and mudroom with inside entry into the garage, alongside an unspoiled basement with the potential to convert into an in-law suite, an income property, or a home gym, and a new water softener with carbon filtration 5) Set back from the road, surrounded by forestry, and just 5 minutes to shopping options, restaurants, schools, and only a few pedal strokes to the nearby Hickling Recreational Trail. 1,788 fin.sq.ft. Age 23. Visit our website for more detailed information. *Please note some images have been virtually staged to show the potential of the home. (id:48303)
Faris Team Real Estate Brokerage
41 Thrushwood Drive
Barrie, Ontario
"POOL IS OPEN." Professionally styled home with open-concept main floor, upgraded trim, and pot lights on both levels. Gourmet kitchen includes Thermador 36" gas range with BBQ, Bosch range fan, Sub-Zero KitchenAid refrigerator, Thermador dishwasher, Sharp microwave drawer, Silhouette professional wine cooler, custom cabinetry with under-mount lighting, built-in pantry, large quartz island, and upgraded quartz counters. Primary bedroom offers a woodpanel feature wall, barn doors to walk-in closet, and ensuite with floating vanity, heated towel rack, LEDlit mirror, and glass shower. California shutters in living room; zebra blinds in primary bedroom and bath. Second main-floor bedroom ideal as office/guest room. Finished lower level adds two large bedrooms, family theatre room with acoustic ceiling tiles, spa bath with heated floors, freestanding tub, and glass shower, plus dedicated laundry and storage. Backyard has heated saltwater inground pool, 9person Jacuzzi hot tub, full stone/concrete/interlock patio (no grass), hidden shed, exterior pot lights, and gas BBQ hookup. No neighbours behind. Recent updates: new water softener, new garage door, threepanel glass doors on main level, upgraded lighting throughout. (id:48303)
Keller Williams Experience Realty
41 Riverwalk Drive
Severn, Ontario
Riverside End Unit in Sought-After Riverwalk Community! Welcome to this bright and spacious townhome bungalow in the adult lifestyle community of Riverwalk, nestled in the charming Village of Coldwater. This beautifully maintained end unit offers 9-foot ceilings, an upgraded kitchen with granite countertops, extended cabinetry, elegant crown moulding throughout and stainless steel appliances. The thoughtfully designed layout features a primary suite with a walk-in closet and a 4-piece ensuite, complete with a linen closet. A generous second bedroom and additional 3-piece bathroom offer ideal space for guests or hobbies. Backs onto private green space, perfect for relaxing or bird-watching. A portion of the garage has been insulated and wired, offering extra flexibility for a workshop or storage. Low-maintenance living with a $250/month common elements fee, covering lawn care and snow removal so you can enjoy your time worry-free. Don't miss this rare opportunity to join a welcoming and quiet riverside community! (id:48303)
Century 21 B.j. Roth Realty Ltd.
16 Comforts Cove
Innisfil, Ontario
Stunning Newly Built (6 Years) Home in Coveted Sandy Cove. This Home Is Located On A Quiet Court & Has Exceptional Curb Appeal. Brand New Covered Front Porch Addition and Meticulously Designed Modern Landscaping That Beautifully Finishes The Entire Property. Step Inside & Experience Magazine-Worthy Decor Finishes & Tasteful Accents That Create a Warm and Inviting Atmosphere Throughout. The Heart of the Home Is the Open-Concept Great Room, Seamlessly Connected to the Kitchen and Dining Area, All Under Soaring Vaulted Ceilings. A Cozy Gas Fireplace Adds Charm and Comfort, Making It the Perfect Space to Relax or Entertain Guests. The Kitchen Boasts a Large Central Island, Sleek Built-In Appliances, and Elegant White Cabinetry, Offering Both Functionality and Style. The Primary Bedroom Is a Retreat, Featuring a Private 3-Piece Ensuite and a Spacious Walk-In Closet. Both Bedrooms Are Outfitted With High-End Broadloom & Large Windows. This Home Is Filled With Upgrades Including Central Air Conditioning, Gas Heating, Stackable Laundry, and a Large Garden Shed for Additional Storage. Enjoy an Active and Social Lifestyle in This Incredible Community, Which Offers a Wide Array of Amenities: Two Heated Saltwater Pools, A Full Fitness Centre, Woodworking Shop, Billiards and Shuffleboard Facilities, Three Spacious Banquet Halls And So Much More. Its Not Just a Home, Its a Lifestyle! Recent Upgrades; Newly Built, Covered Front Porch, Composite Decking, Landscaping, New Blinds, Open Concept & Vaulted Ceilings, Gas Fireplace. (id:48303)
RE/MAX Hallmark Chay Realty
30 Samantha Lane
Midland, Ontario
This large premium end-unit townhome is truly one-of-a-kind -- offering 3+1 bedrooms, 3.5 bathrooms, and the ease of main floor living. Thoughtfully designed and fully finished from top to bottom, it stands out with its exceptional blend of function and luxury. Step onto the charming wrap-around porch or relax on the private rear patio -- perfect spots for quiet mornings or evening entertaining. Inside, you'll find a beautifully finished second-floor loft complete with an additional bedroom, full bath, cozy den, and a delightful kids' play area. The finished basement adds even more value, featuring a wet bar, gym area, workshop, generous living space, and ample storage. Every inch of this home showcases high-end finishes and careful craftsmanship, ready for you to move right in. Enjoy low-maintenance living with snow removal and lawn care included, plus the bonus of a detached single-car garage. Coming soon: a state-of-the-art community center with a pool, gym, party room, and more --just steps from your door. (id:48303)
Keller Williams Co-Elevation Realty
44 Adelaide Street
Barrie, Ontario
WELL-LOVED BUNGALOW WITH CHARACTER, UPDATES & WALKING DISTANCE TO THE WATERFRONT! This character-filled Allandale home located at 44 Adelaide Street delivers charm, thoughtful updates, and a fantastic location in one of Barries most walkable, family-friendly neighbourhoods - within walking distance to Shear Park, the waterfront, scenic trails, and the Allandale GO Station, with a quick drive to daily essentials and easy Highway 400 access. Set on a quiet street with mature trees and great neighbours, this home features a 46 x 165 ft lot, interlock walkway, landscaped front garden, and a double driveway with parking for six vehicles. The backyard is ready for summer fun, featuring a spacious deck, a stone-surrounded fire pit, and an included storage shed. The updated main floor offers pot lights, neutral paint tones, and laminate flooring throughout, along with a stylish shaker kitchen with crisp white cabinetry, updated hardware, and a built-in breakfast nook with bench seating. Two cozy bedrooms are served by a modern 3-piece bathroom and a convenient powder room, while main floor laundry adds daily convenience. A bright main floor office with a French door provides a quiet spot to work or study. The upper loft offers a unique bonus space perfect for a playroom, hobby area, or extra storage, and the full unfinished basement offers endless potential to expand your living space or create something entirely your own. This is an exciting opportunity for first-time buyers, small families, or downsizers looking to get into a great neighbourhood with room to grow. (id:48303)
RE/MAX Hallmark Peggy Hill Group Realty

