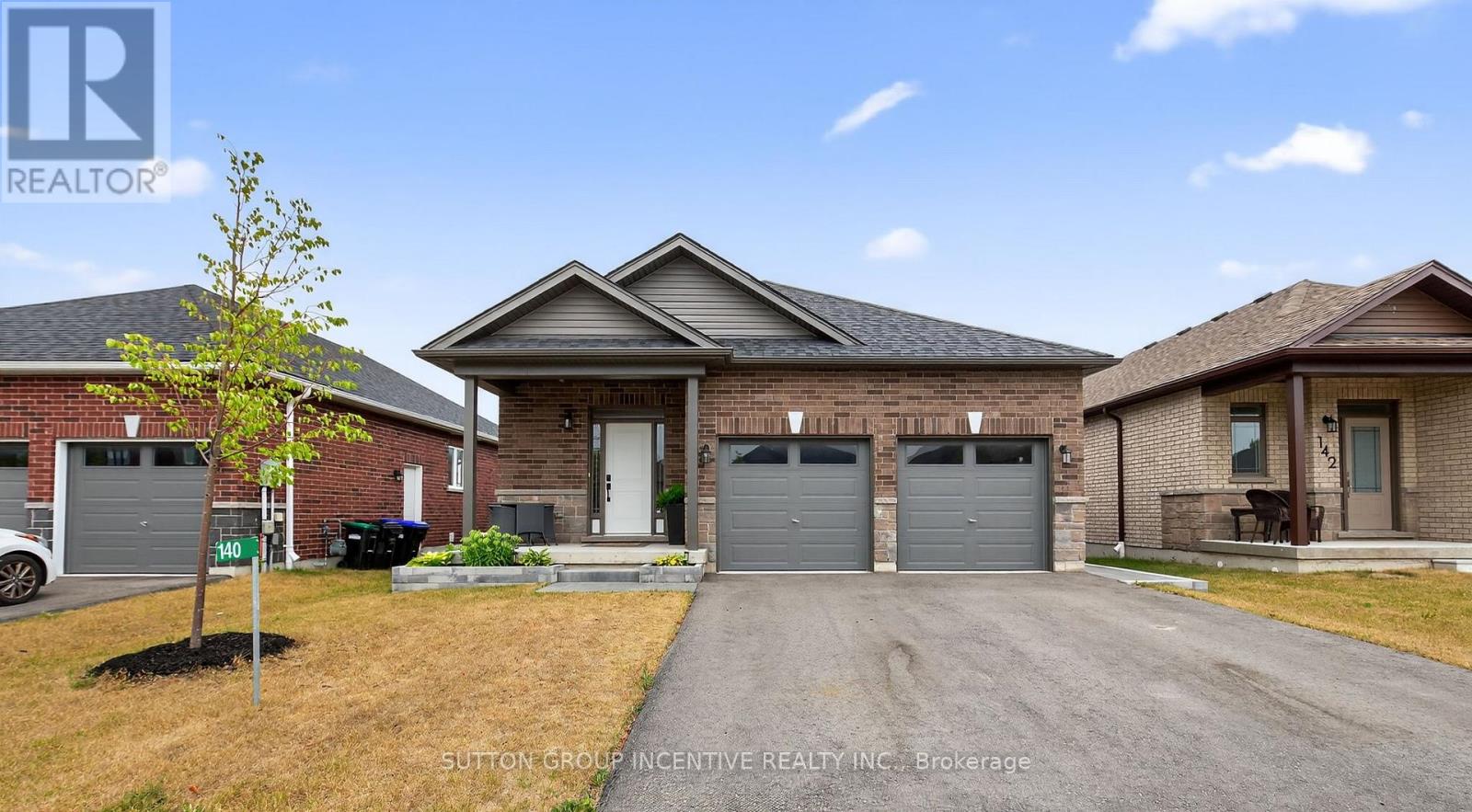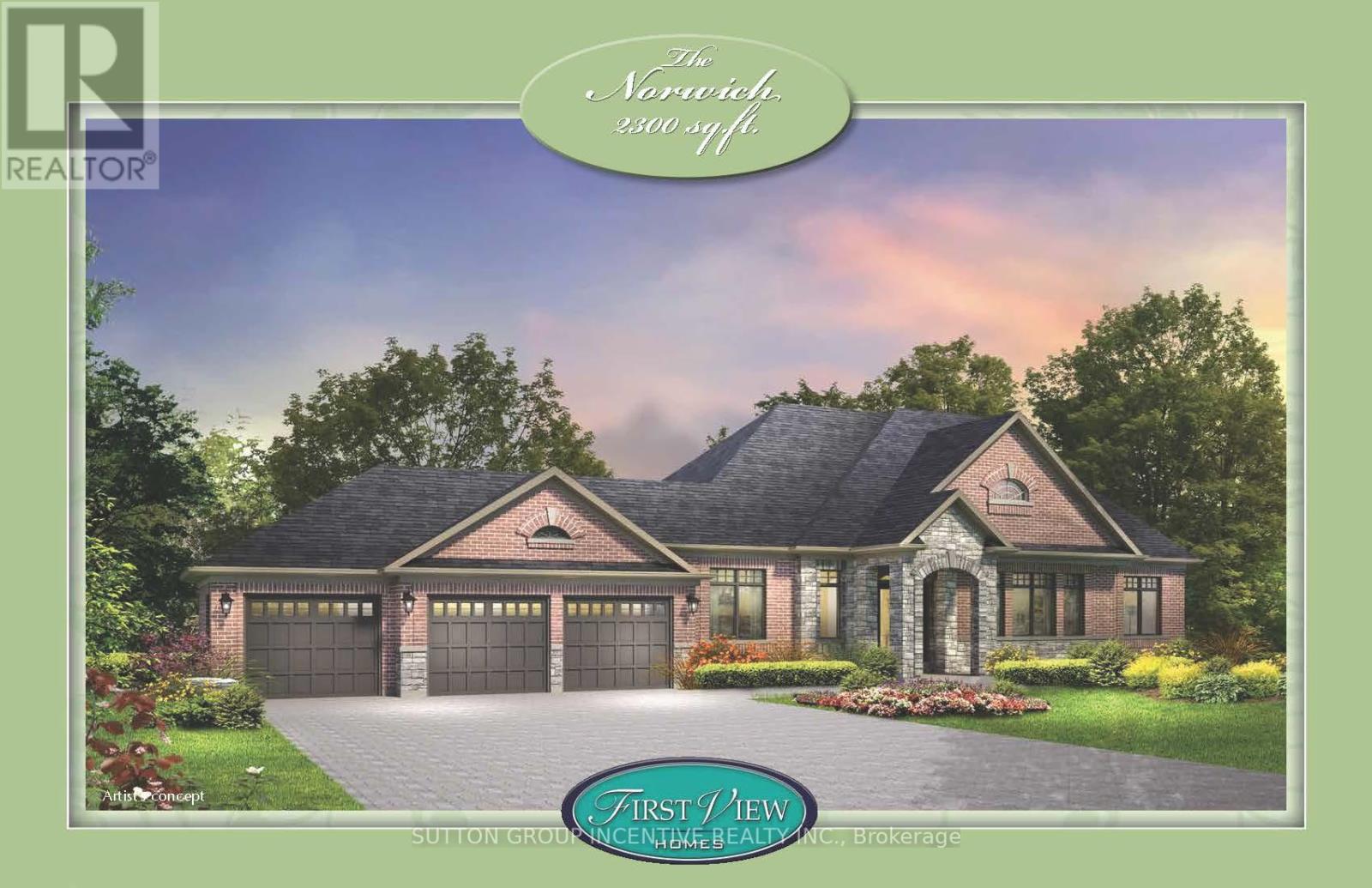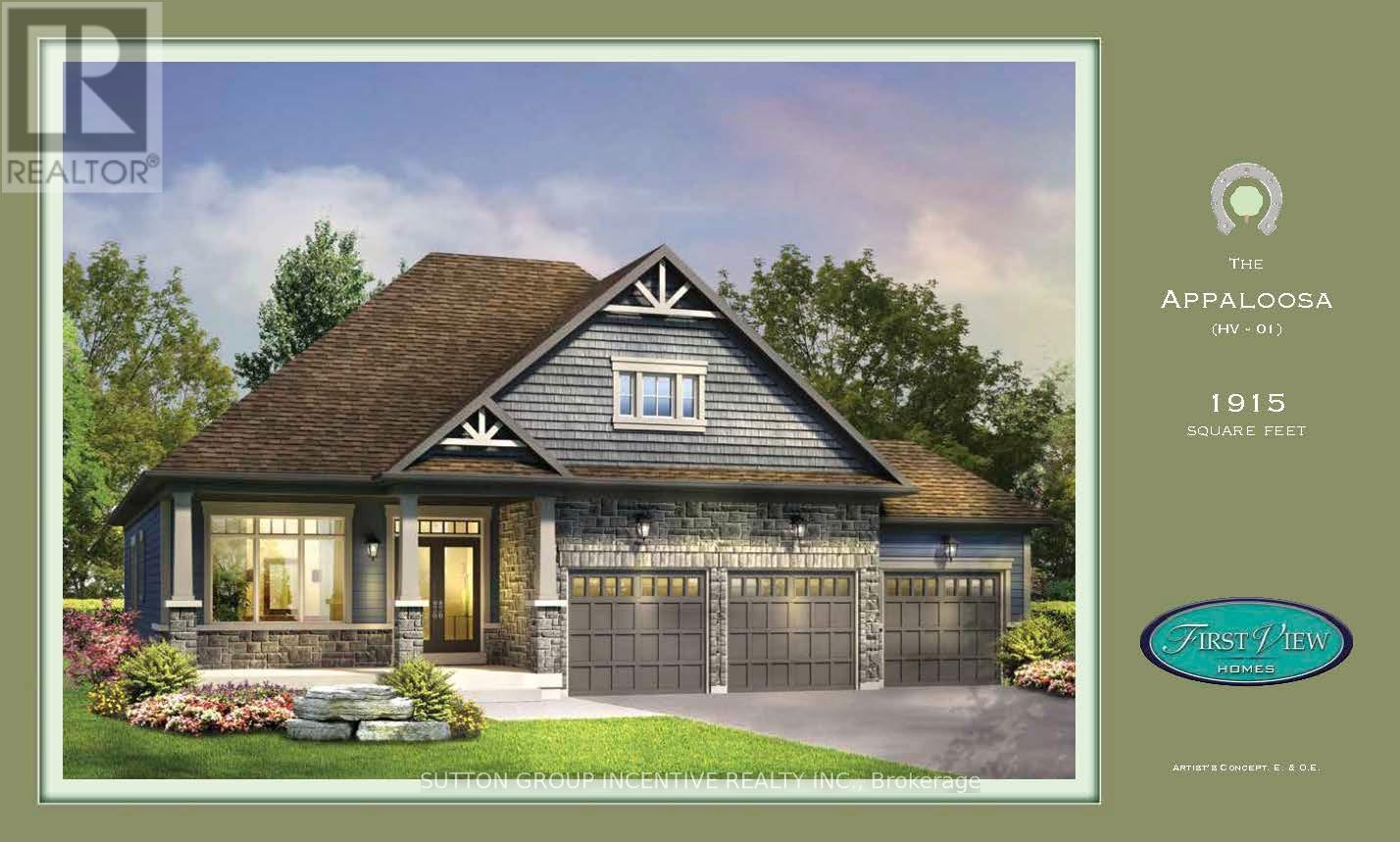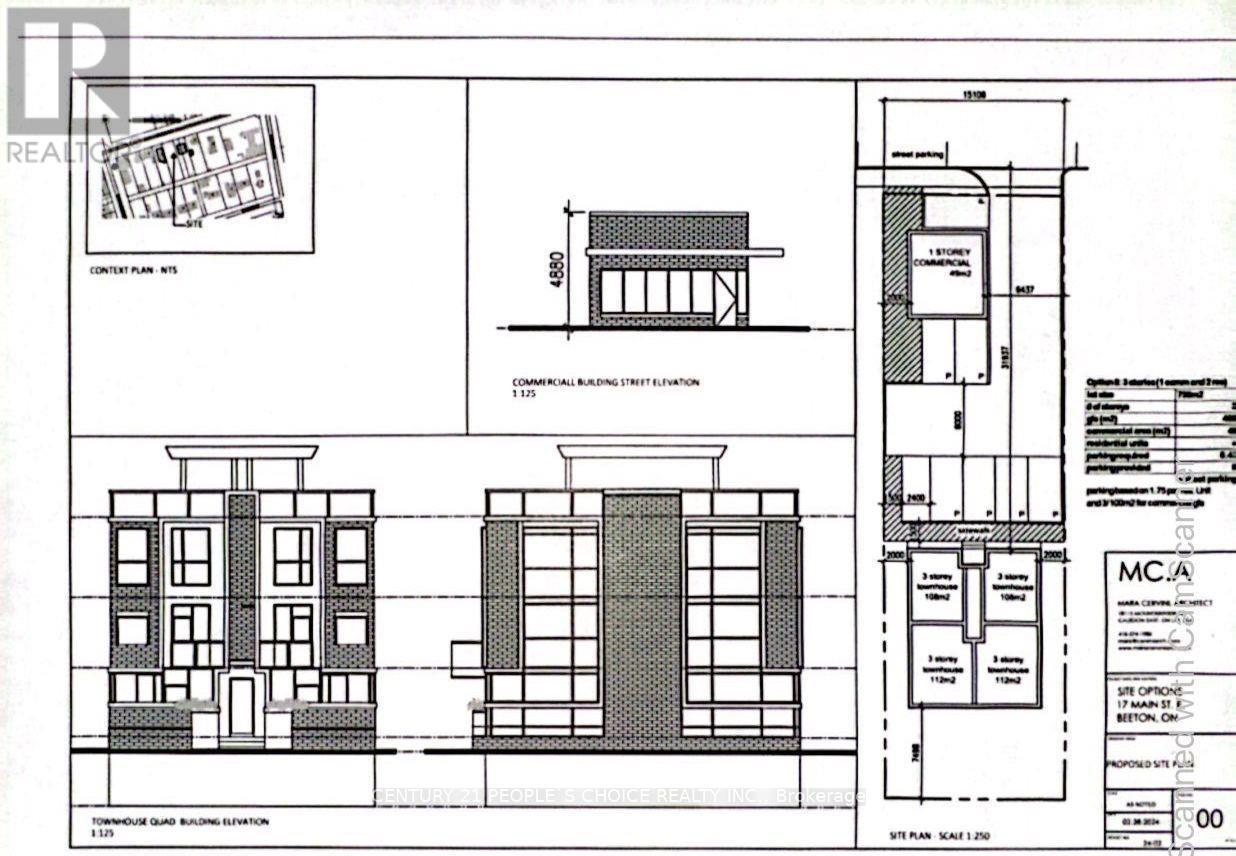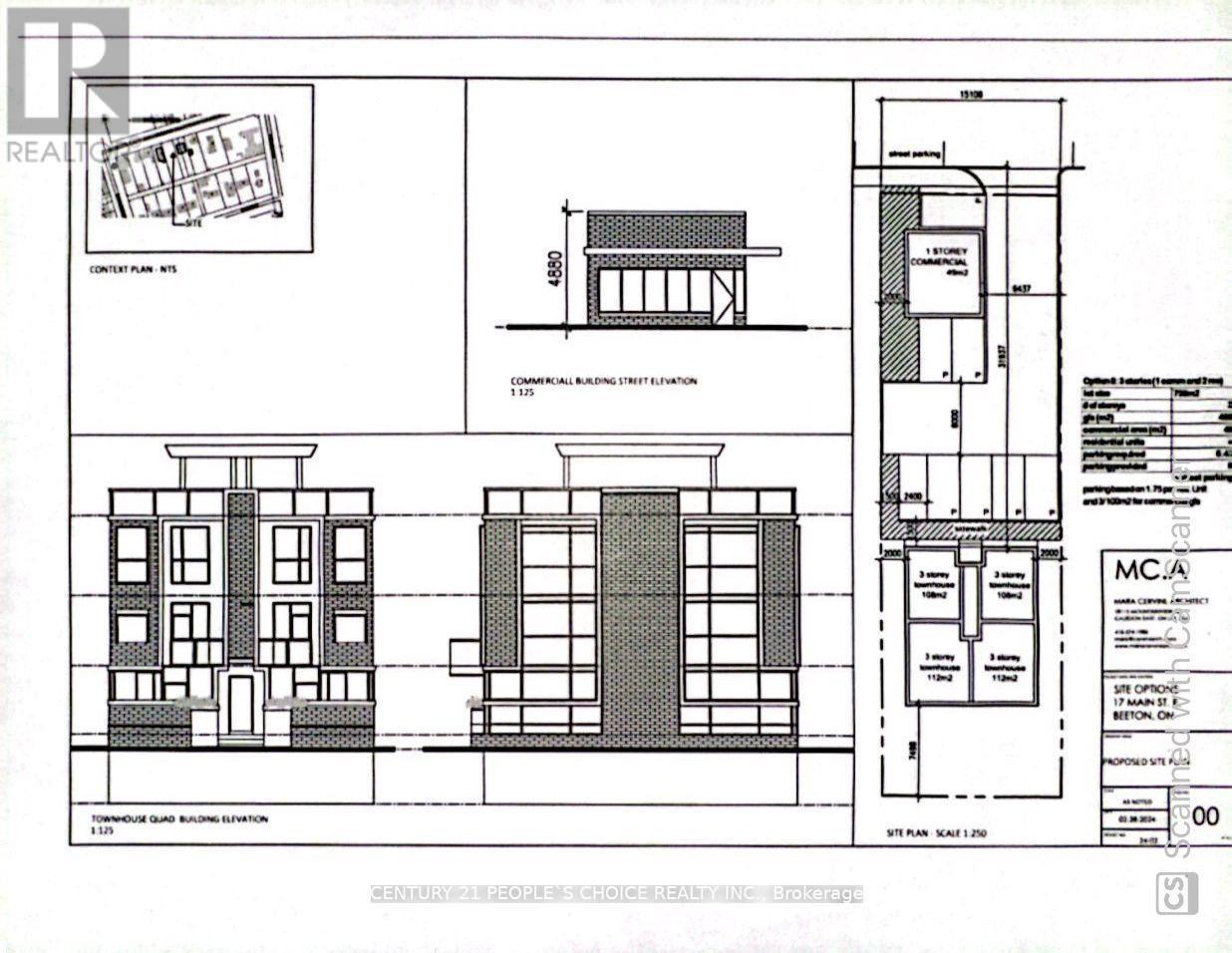20 Diamond Valley Drive
Oro-Medonte, Ontario
Fall in love with this Home located in Maplewood Estates in sought-after Sugarbush Community, between Barrie & Orillia. Offering approx 3,700sqf of finished living space and resting on a premium Half-Acre+ Private & Landscaped land with Outstanding Trees, lining your own piece of paradise including Irrigation System. 9' Ceilings, Elegant pot Lighting & a Bright & Modern layout that combines comfort & contemporary Style. The abundant windows throughout provide stunning views flooding the Home with Natural Light. The Main level features: *Spacious Primary Bedroom with an Ensuite bath for convenience & Relaxation. *2 more Bedrooms *a main full Bath *the cozy Family room with Fireplace has a Walk-Out to the screened-in Terrace *Cook delicious meals in your Gourmet Kitchen that features a lg Custom Island & a Walk-Out to a Modern 2 tier Deck for those BBQ Family & Friends gatherings, creating unforgettable memories. *The Custom Laundry ads convenience & extra storage. Fully Finished Basement with 2 Walk-Out/Separate Entrances, offers great potential for a granny suite, multi-generational living, or rental income. An expansive rec room with Fireplace, full Kitchen, 1 full Bathroom and two oversized rooms ideal for a home Gym, Office, or potential extra bedrooms for expanded living. Enjoy Maple Syrup tree tapping experience in Spring. Prime Location & Community: Home located within a Brand-New Oro Medonte Public-School catchment zone opening Sept-2025. The location offers many access points to Copeland Forest for kilometers of Hiking Trails, Mountain Biking, Snowmobiling & Snowshoeing. In few minutes, you will find Skiing & plenty of year-round Outdoor Activities at Horseshoe Resort & Mount St-Louis. Braestone & Settlers Ghost for Golfing. VETTA SPA. Lakes for Fishing, Boating & Swimming. Move-in ready Home. Furnished also available at $5,900 monthly. Whether you are seeking a Peaceful Retreat or a Vibrant Community to raise a Family, this Home is ready to Welcome you! (id:48303)
Right At Home Realty
17 Orok Lane
Barrie, Ontario
Welcome to your perfect turnkey home, ideally situated on a beautifully landscaped corner lot in one of Barrie's most desirable neighbourhoods! This well cared-for 3-bedroom home offers a bright and functional layout, featuring recent renovations that blend style and comfort seamlessly. Enjoy the bonus of a fully finished basement, complete with an extra bedroom and bathroom, perfect for guests or additional living space. Looking for even more potential? The spacious backyard is approved for an in-law suite, offering flexibility and value. Every inch of this home reflects pride of ownership, with thoughtful upgrades that will exceed your expectations. Located just minutes from Barrie's scenic lakefront, parks, trails, schools, and all major amenities, this home is ready for you to move in and enjoy. Don't wait this incredible opportunity won't last long! New fridge and stove. Tenant needs to pay for hydro, water, gas, internet, tenant insurance. (id:48303)
Exp Realty
12 Browning Trail
Barrie, Ontario
Welcome To Modern Living At 12 Browning Trail, Barrie! This Fully Renovated 3 Bedroom, 2 Bath Home Offers Stylish, Top-To-Bottom Finishes That Are Sure To Impress. Step Into A Spacious Custom Kitchen Featuring Quartz Counters, Stainless Steel Appliances, And Sleek Cabinetry Perfect For Everyday Living And Entertaining. The Main Floor Is Bright And Inviting With Oversized Windows That Flood The Space With Natural Light. Elegant Hardwood Staircase Leads To Well-Appointed Bedrooms And Updated Bathrooms. Walk Out To Your Private, Fully Fenced Backyard Oasis Complete With A Deck And Hot Tub Ideal For Relaxing Or Hosting Guests. Located In A Family-Friendly Neighbourhood Just Minutes From Parks, Schools, Shopping, Public Transit, And Barrie's Beautiful Waterfront. Enjoy Easy Access To Highway 400 For A Quick Commute. This Turn-Key Home Combines Comfort, Convenience, And Style. Don't Miss Your Chance To Make It Yours! (id:48303)
Royal LePage Signature Realty
587372968 - 316 Country Lane
Barrie, Ontario
Welcome to 316 Country Lane ~ All Brick Bungalow offering a modern and bright spacious Main Level, plus a Separate Entrance to the In-Law Suite/apartment in the lower level. Great for multigenerational Families ! 3 Bedrooms, 3 Bathrooms, Open Concept & Renovated Kitchen with Walk-out to the New patio & Hot Tub, Laundry/Mud room & Carpet free. Lower level has a separate entrance, Full Kitchen, 2 Bedrooms, Full Bathroom, Huge Open Living Room, Storage, and Carpet free. Enjoy the peaceful backyard with new patio stone & Hot Tub. Prime Location in Barrie's south end! Go Station & all amenities in walking distance! (id:48303)
Engel & Volkers Toronto Central
12 Browning Trail
Barrie, Ontario
Welcome To Modern Living At 12 Browning Trail, Barrie! This Fully Renovated 3 Bedroom, 2 Bath Home Offers Stylish, Top-To-Bottom Finishes That Are Sure To Impress. Step Into A Spacious Custom Kitchen Featuring Quartz Counters, Stainless Steel Appliances, And Sleek Cabinetry—Perfect For Everyday Living And Entertaining. The Main Floor Is Bright And Inviting With Oversized Windows That Flood The Space With Natural Light. Elegant Hardwood Staircase Leads To Well-Appointed Bedrooms And Updated Bathrooms. Walk Out To Your Private, Fully Fenced Backyard Oasis Complete With A Deck And Hot Tub—Ideal For Relaxing Or Hosting Guests. Located In A Family-Friendly Neighbourhood Just Minutes From Parks, Schools, Shopping, Public Transit, And Barrie's Beautiful Waterfront. Enjoy Easy Access To Highway 400 For A Quick Commute. This Turn-Key Home Combines Comfort, Convenience, And Style—Don't Miss Your Chance To Make It Yours! (id:48303)
Royal LePage Signature Realty
140 Ritchie Crescent
Springwater, Ontario
Welcome to 140 Ritchie Crescent. This lovely home is loaded with features and upgrades! Includes 9 ft ceilings on the main floor, a kitchen island with sink & dishwasher, quartz counters and stainless steel Frigidaire appliances. Beautiful, engineered hardwood floors, upgraded light fixtures through-out, numerous pot lights and painted in current neutral tones. The bedrooms feature decorative, custom built millwork and the Primary suite offers a 3pc ensuite and walk-in closet. The living room features a custom-built entertainment centre that includes a hideaway drawer in the fireplace mantle for your TV remote(s)! Features a paved driveway, deck with natural gas BBQ outlet, stone garden and walkway, and is completely fenced. Tons of room in the basement to build your very own Rec Room, home gym or even home office; lots of potential! The fully finished and insulated double car garage features 2 garage door openers, a gas furnace, sink with cabinet and insulated garage doors. Located in the family friendly town of Elmvale, this immaculate home sits on a premium lot backing onto a farm field. If you are looking for a gorgeous home in a small town that features lots of city conveniences, look no further! 140 Ritchie Crescent is waiting for you to call it your own. (id:48303)
Sutton Group Incentive Realty Inc.
Lot 3 Cottonwood Street
Springwater, Ontario
Build this popular 2300 square foot bungalow with 3 car garage by First View Homes, on a large 1/2 acre lot in prestigious Anten Mills Estates. This floor plan has 3 bedrooms and 2 1/2 baths, as well as a study, for the growing number of people who work from home. Also, the builder will accommodate modifications to suit your particular lifestyle. There are a variety of bungalow and 2 storey models to choose from, and all lots are large enough to accommodate an inground pool. Homes will be ready for occupancy in the spring of 2026. Lots of this size (98.5' x 213') are becoming extremely rare, so take the 10 minute drive from Barrie and see what rural country living has to offer. **Deposit is 10% over 5 months** (id:48303)
Sutton Group Incentive Realty Inc.
Lot 2 Cottonwood Street
Springwater, Ontario
Build this popular 1915 square foot bungalow with 3 car garage by First View Homes, on a large 1/2 acre lot in prestigious Anten Mills Estates. This is one of our most popular floor plans and you can make modifications to suit your particular lifestyle. There are a variety of bungalow and 2 storey models to choose from, and all lots are large enough to accommodate an inground pool. Homes will be ready for occupancy in the spring of 2026. Lots of this size (98.5' x 213') are becoming extremely rare, so take the 10 minute drive from Barrie and see what rural country living has to offer. **Deposit is 10% over 5 months** (id:48303)
Sutton Group Incentive Realty Inc.
1311 Coleman Crescent
Innisfil, Ontario
Welcome to this gorgeous 3+1 Bdrm and 4 Bath home located in the desired Alcona community in Innisfil, close to schools, parks, and all amenities. This beauty features stunning custom-made masonry work, large ceiling fans in all the bedrooms, a beautiful kitchen with breakfast area, an extra large sized private balcony perfect for entertainment, a private laundry room upstairs, and a basement which can easily be converted to a "bachelor" suite with a private entrance to the backyard. This is not your typical "townhome" so don't miss the opportunity to see it! (id:48303)
RE/MAX Experts
36 Main Street
East Gwillimbury, Ontario
Step back in time to the original Arthur Last Home (1845-1913). Welcome to this beautifully preserved century home in the heart of Mount Albert, where timeless character meets modern comfort. Originally owned by Arthur Last, this distinguished residence showcases a stunning blend of oak, maple, and pine floors, original woodwork, and captivating stained glass windows all echoing the craftsmanship of a bygone era. Enjoy the warmth of two fireplaces anchoring each of the elegant living rooms, perfect for cozy evenings or entertaining guests. A charming covered verandah invites you to sit back and take in the tranquil surroundings, framed by lush perennial gardens. Upstairs, the primary bedroom features its own private balcony, while all bedrooms are spacious with large windows that bathe the home in natural light. Outside, the expansive pool-sized yard offers endless possibilities, complete with a North Shed for extra storage. The fully insulated and heated 2-car garage is ideal for hobbyists, artists, or anyone who loves to tinker and create. Modern updates have been seamlessly integrated without compromising the home's historical integrity. This is a rare opportunity to own a piece of Mount Albert's history a true gem that must be experienced in person to be fully appreciated. Don't miss your chance to fall in love with this one-of-a-kind home. (id:48303)
Royal LePage Rcr Realty
17 Main Street E
New Tecumseth, Ontario
(under power of sale) Nestled amidst a main artery lies a vacant lot, a canvas awaiting the strokes of architectural innovation. This prime piece of real estate spans a generous expanse, offering a tantalizing opportunity for a visionary entrepreneur or developer. At the forefront of this blank slate stands the promise of commerce, where a sleek and modern commercial unit can rise, its facade beckoning with possibilities. With ample space to showcase products or services, this commercial frontage holds the key to captivating the attention of passersby and attracting a steady stream of clientele.Yet, beyond the realm of commerce, lies a quieter enclave awaiting transformation. Towards the rear of the lot, a sanctuary of residential bliss emerges, offering a harmonious blend of urban convenience and suburban tranquility. Here, envisioned are four distinct residential units, each crafted with meticulous attention to detail and designed to epitomize modern comfort and luxury living. Pre-consult meeting is scheduled with the city Furthermore hundreds of homes are being built in the surrounding area, providing clientele for the commercial business. As the sun sets on the horizon, casting a golden hue upon the vacant lot, it becomes a beacon of promise and potential, a testament to the boundless opportunities that await those with the vision to seize them. In the heart of the city, amidst the rhythm of urban life, this vacant lot stands as a testament to the enduring spirit of innovation and transformation. It is not merely a piece of land but a canvas awaiting the strokes of architectural genius, ready to shape the landscape of tomorrow. (id:48303)
Century 21 People's Choice Realty Inc.
17 Main Street E
New Tecumseth, Ontario
(under power of sale)Nestled amidst a main artery lies a vacant lot, a canvas awaiting the strokes of architectural innovation. This prime piece of real estate spans a generous expanse, offering a tantalizing opportunity for a visionary entrepreneur or developer. At the forefront of this blank slate stands the promise of commerce, where a sleek and modern commercial unit can rise, its facade beckoning with possibilities. With ample space to showcase products or services, this commercial frontage holds the key to captivating the attention of passersby and attracting a steady stream of clientele. Yet, beyond the realm of commerce, lies a quieter enclave awaiting transformation. Towards the rear of the lot, a sanctuary of residential bliss emerges, offering a harmonious blend of urban convenience and suburban tranquility. Here, envisioned are four distinct residential units, each crafted with meticulous attention to detail and designed to epitomize modern comfort and luxury living. Pre-consult meeting is scheduled with the city Furthermore hundreds of homes are being built in the surrounding area, providing clientele for the commercial business. As the sun sets on the horizon, casting a golden hue upon the vacant lot, it becomes a beacon of promise and potential, a testament to the boundless opportunities that await those with the vision to seize them. In the heart of the city, amidst the rhythm of urban life, this vacant lot stands as a testament to the enduring spirit of innovation and transformation. It is not merely a piece of land but a canvas awaiting the strokes of architectural genius, ready to shape the landscape of tomorrow. (id:48303)
Century 21 People's Choice Realty Inc.






