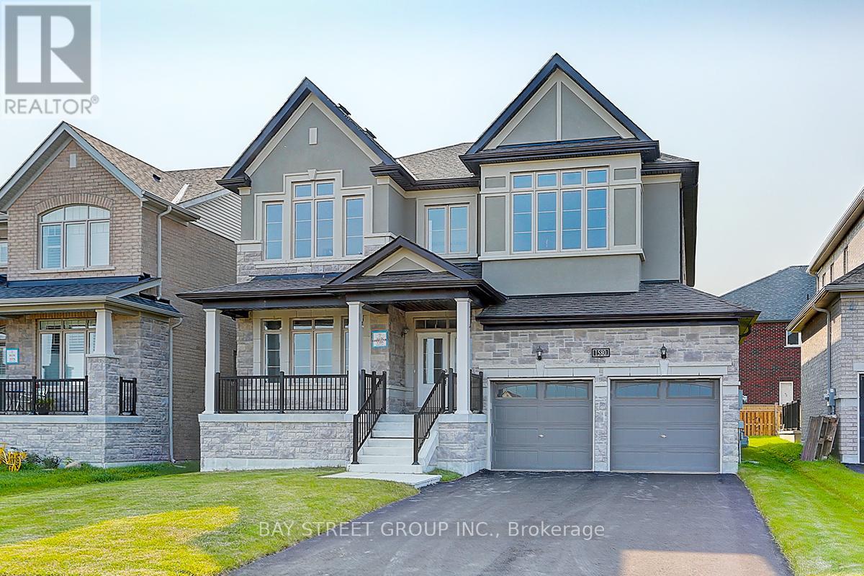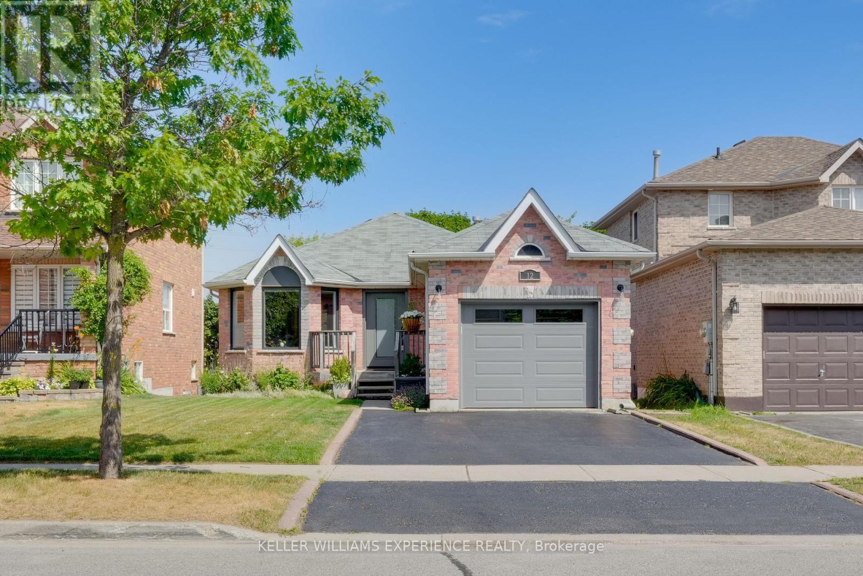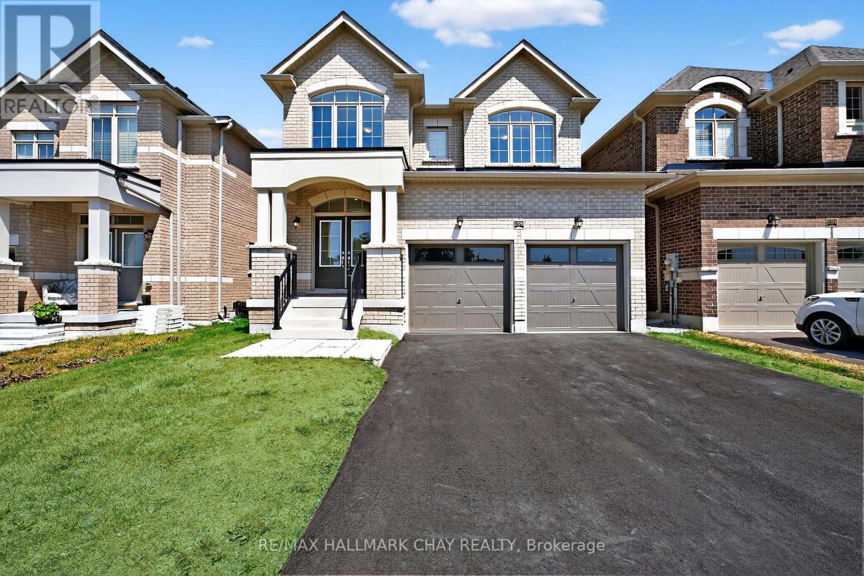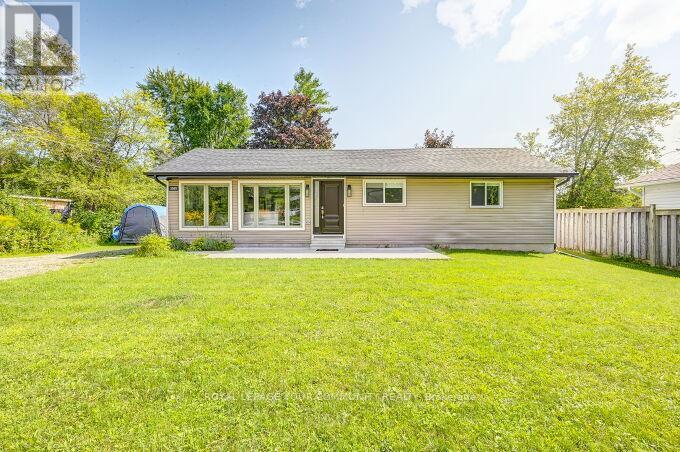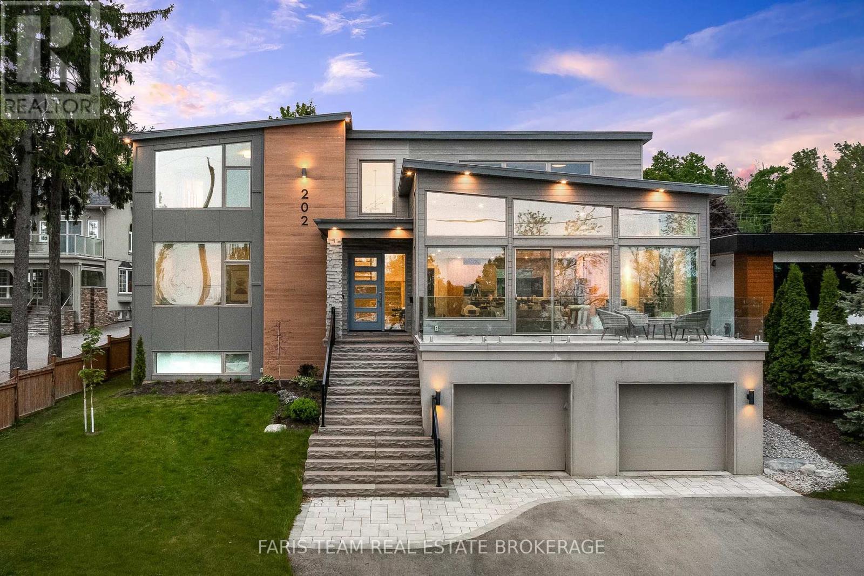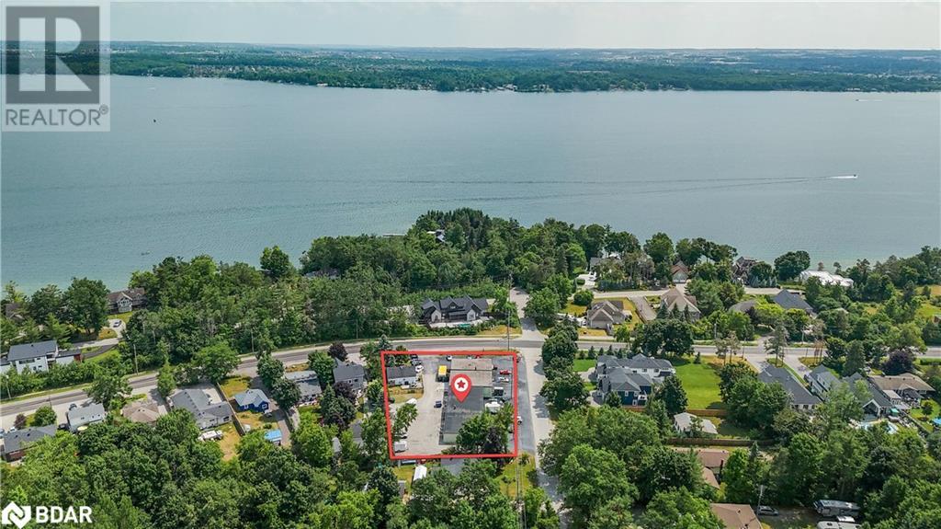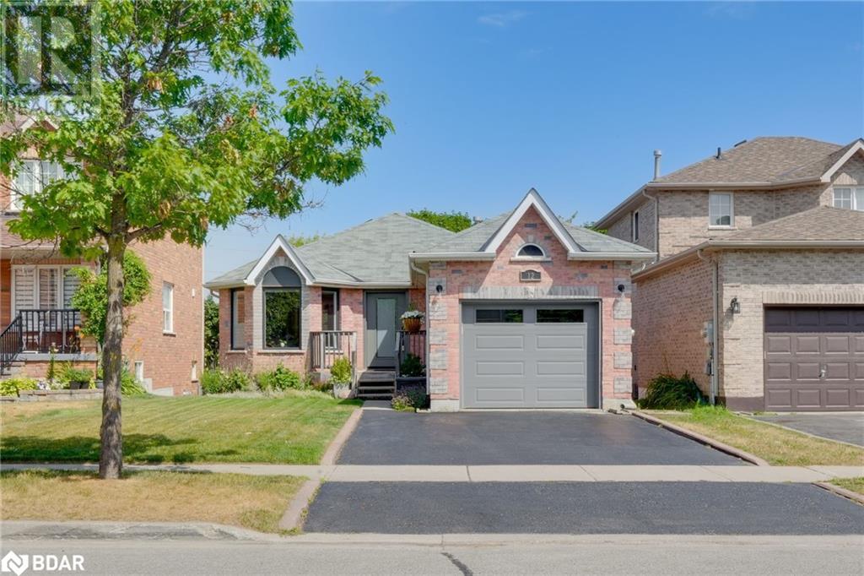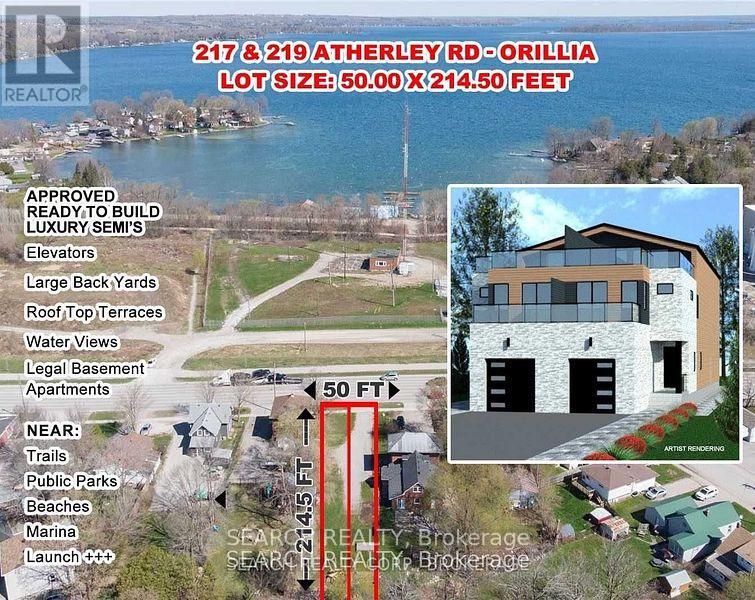18 Pearen Lane
Barrie, Ontario
Brand-New 4-Bedroom, 4-Bathroom Modern Townhome in Barrie's SouthwestWelcome to this stunning 2,133 sq. ft., 3-storey townhome. Featuring 4 bedrooms, 4 bathrooms, and 1 office space, this home is designed for modern living with dual entrances, front & back with a functional layout. The ground floor offers a private bedroom with a walk-in closet and a 4-piece ensuite, ideal for guests, seniors, or in-laws. The main floor boasts an open-concept living and dining area, a contemporary kitchen with stainless steel appliances, a central island with breakfast bar, and a walk-out 8x10 balcony. A separate home office/study area adds extra functionality. Upstairs, you'll find 3 bedrooms with walk-in closets, including a primary suite with its own 4-piece ensuite. The second bedroom has its own balcony and shares a 5-piece bath with the third bedroom. Perfectly located just minutes from Highway 400, Costco, shopping centers, banks, cafes, and parks, with the GO station only 10 minutes. (id:48303)
RE/MAX Realty Services Inc.
90 Bishop Drive
Barrie, Ontario
This freshly painted, move-in ready home in Ardagh Bluffs offers a functional layout, quality updates, and space for families to grow. Set on a quiet, tree-lined street in a walkable, family-friendly neighbourhood, it combines comfort, style, and convenience. The main level includes a front living room with a large picture window and an adjoining formal dining area. The updated kitchen features quartz countertops, stainless-steel appliances, subway tile backsplash, and a breakfast area with a sliding walkout to the deck. The nearby family room includes an electric fireplace with a stone surround and backyard views. Upstairs, the primary bedroom offers a walk-in closet, ceiling fan, and 5-piece ensuite with dual sinks, soaker tub, and glass shower. Three additional bedrooms include ceiling fans, closet space, and dark-stained flooring. A 5-piece bathroom with dual sinks and a combined tub/shower completes this level. The finished basement adds value with a full kitchen, in-suite laundry, two bedrooms, full bath with built-ins, and a separate entrance for in-law or income potential. Exterior updates include a stone porch (2024), a deck (2023), an interlock walkway, and a fully fenced yard with eastern exposure, shed with hydro, gas BBQ hook-up, and reinforced pad for a pool or patio. A double garage with inside entry and a two-car driveway round out the home. Walkable to schools, parks, restaurants, and trails, and just minutes to the Barrie waterfront and Hwy 400, this home delivers everyday comfort in an unbeatable location. (id:48303)
Exp Realty
1962 Elana Drive
Severn, Ontario
Top 5 Reasons You Will Love This Home: 1) Welcome to this beautifully cared for ranch bungalow, thoughtfully crafted for seamless entertaining and easy everyday living 2) Nestled in a highly sought-after neighbourhood, this home presents a true sense of community with convenient access to town amenities, major commuter routes, top-rated ski resorts, and reputable schools 3) Main level features a bright and airy layout, showcasing a spacious open-concept kitchen, formal dining area, sunlit living room, three generously sized bedrooms, and the added convenience of main floor laundry 4) Finished basement complete with a large recreation area, built-in cabinetry, a wet bar, and a warm gas fireplace, perfect for hosting guests or enjoying quiet evenings in, plus, a triple car garage and an insulated 936 square feet detached garage offers an exceptional storage or workshop space for all your needs 5) Step outside to your own private retreat, where a meticulously landscaped yard and inviting inground pool set the scene for endless summer relaxation and memorable outdoor gatherings. 2,646 fin.sq.ft. Age 12. Visit our website for more detailed information. (id:48303)
Faris Team Real Estate Brokerage
3221 Oak Street
Innisfil, Ontario
Well Maintained Family Home Nestled On Large 60 x 360Ft, 0.50 Acre Lot In Desirable Innisfil & Minutes To Mapleview Park & Beach! Bonus Detached Workshop Is Insulated & Heated With Almost 1,000 SqFt To Utilize! Perfect Spot To Run Your Business Or Use For Extra Storage. Detached 2-Two Storey Home Features 2,000+ SqFt Of Above Grade Living Space. Bright & Spacious, Open Flowing Layout. Front Foyer Features Barn Door, & Large Windows Throughout Allowing Tons Of Natural Lighting To Pour In. Living Room With Pot Lights Leads To Dining Area Combined With Kitchen Featuring Built In Bench & Shelving, & Wine Cooler! Chef's Kitchen Has Centre Island, Stainless Steel Appliances Including Gas Stove, Coffee Bar, & Tons Of Additional Cabinetry & Storage! Plus A Walk-Out To The Backyard Covered Deck Overlooking Patio Space, Hot Tub, & Fire Pit! A True Entertainer's Backyard. Spacious Separate Family Room With Fireplace! Separate Side Entrance To Home Leads To Mud Room, 2 Piece Bathroom, & Laundry Room With Laundry Sink. Upper Level Has 3 Spacious Bedrooms. Primary Bedroom Features Double Closets, & 3 Piece Ensuite. Plus Two Additional Bedrooms With Closet Space & 4 Piece Bathroom. Unfinished Basement Is Awaiting Your Finishing Touches! Beautiful Curb Appeal With Landscaping & Mature Gardens Throughout Front Yard. Metal Roof On Home. Custom Butcher Block Dining Room Table Is Negotiable. Ideal Location Just Minutes To Aspen Street Park, Mapleview Park, Lake Simcoe, Friday Harbour, Park Place Plaza, Groceries, Shopping, Highway 400, & All Immediate Amenities! (id:48303)
RE/MAX Hallmark Chay Realty
1580 Sharpe Street
Innisfil, Ontario
Discover your dream home in Innisfil, offering approximately 3500 sq. ft. of elegant living space, perfect for young professionals and larger families seeking both comfort and value. The open-concept kitchen seamlessly connects to the living and dining areas, making it ideal for entertaining and family gatherings. Three parking spot in garage. Nestled just minutes from the Barrie South GO Station for easy commuting, as well as Tanger Outlets Cookstown, Lake Simcoe, Costco, Innisfil YMCA and a future GO Train Station, this home is surrounded by a variety of top-rated restaurants and diverse shopping venues. Additionally, it is conveniently located just a short drive from Highway 400, providing quick access to the Greater Toronto Area and beyond. With nearby parks, beaches, and golf clubs like Big Cedar Golf & Country Club, you'll have plenty of options for outdoor recreation. For water enthusiasts, Innisfil offers three convenient boat launches: Innisfil Beach Park, Shore Acres, and Isabella Street, perfect for fishing, water skiing, sailing, or simply enjoying a day on the water. With interest rates trending down, seize this fantastic opportunity to make this exceptional property your own! (id:48303)
Bay Street Group Inc.
16 - 28 Currie Street
Barrie, Ontario
1861 s.f. Industrial space for lease in North Barrie. Small frontage office with warehouse (shared shipping/receiving area) with other tenants. Tenant pays utilities. Easy Access To Hwy 400 (id:48303)
Ed Lowe Limited
17 - 28 Currie Street
Barrie, Ontario
1928 s.f. Industrial space for lease in North Barrie. Small frontage office with warehouse (shared shipping/receiving area) with other tenants. Tenant pays utilities. Easy Access To Hwy 400 (id:48303)
Ed Lowe Limited
12 Dunnett Drive
Barrie, Ontario
Beautifully Updated Bungalow in Sought-After Ardagh Bluffs! Welcome to this meticulously maintained bungalow in one of Barrie's most desirable neighbourhoods, Ardagh Bluffs. With stylish upgrades, flexible living spaces, and an ideal location, this home is perfect for those seeking the ease of single-floor living with room to grow, work, and entertain. The modern kitchen features a walkout to a private deck overlooking the beautifully landscaped yard, complete with an irrigation system. Updated bathrooms and tasteful finishes throughout add a fresh, contemporary feel to the home. Offering 2+1 bedrooms and 2 full baths, the layout is both functional and versatile. The walk-out basement includes a bright in-law suite with its own bedroom and a dedicated office, perfect for multi-generational living, guests, or a private workspace. You'll also find an updated laundry room and plenty of storage throughout. The finished, climate-controlled garage adds another layer of flexibility. Whether you need a home gym, creative studio, or a professional space for a home-based business, this area delivers and can easily be converted back to a traditional garage if desired. With 1865 square feet of finished living space, this home offers generous room to live, work, and relax in comfort. Located close to parks, trails, schools, and essential amenities, this property combines lifestyle and location in one outstanding package. Don't miss this rare opportunity, schedule your private showing today! (id:48303)
Keller Williams Experience Realty
82 Franks Way
Barrie, Ontario
Rare, newly built townhome in a quiet and tucked away neighborhood only a short 10 minute walk to the GO station and a 15 minute walk to Barrie's gorgeous Waterfront. Perfect for anyone who wants a stress free commute to the GTA. No maintenance fees. Fully fenced backyard. 4 total parking spaces. Direct access into the house from the garage. No direct rear neighbors in your backyard. No busy streets. Very family friendly. Built in 2018. No need for costly updates. Convenient upstairs laundry right next to all 3 bedrooms. Ensuite bathroom. Extremely clean and well kept. High quality laminate flooring upgrade on main level (2020). Backyard deck (2024). Close to Barrie's downtown, waterfront, walking and biking trails, beaches, easy access to the highway, GO station, top rated schools, shopping and more! (id:48303)
RE/MAX Hallmark Chay Realty
38 Brandon Crescent
New Tecumseth, Ontario
A NEW STANDARD OF LIVING ELEGANCE, COMFORT & COMMUNITY COMBINED! Welcome to the Townes at Deer Springs by Honeyfield Communities. Sophistication, peace of mind, and a true sense of community come together in this brand-new 3-storey end-unit townhome. Located in a newly established neighbourhood, this thoughtfully upgraded home delivers stylish, low-maintenance living. Premium laminate flooring runs throughout, including the upper level, paired with upgraded tile in select areas. The open-concept layout features a modern kitchen with upgraded cabinetry, quartz countertops, a brick-patterned tile backsplash, under-cabinet valance lighting, a zero-radius undermount sink, upgraded base cabinet for a built-in microwave, counter-depth deep upper cabinet above the fridge with one gable, a chimney-style stainless steel hood fan, and stainless steel appliances including a counter-depth fridge, gas range with front controls, and dishwasher with 3rd rack. The great room features a 50 wide built-in floating electric fireplace set on a contemporary feature wall, with a TV wall-mount rough-in above. The primary suite includes a walk-in closet and a 3-piece ensuite with upgraded quartz vanity, frameless glass shower door with niche, and matte black fixtures. The main bathroom offers an upgraded vanity, quartz countertop, frameless glass tub sliding door, and Moen plumbing fixtures. Additional highlights include white front load washer and dryer, LED pot lights, smart lock, matte black front entry gripset and door hardware, smooth ceilings, elegant oak-finish stairs, central air, and rough-ins for a gas stove and fridge water line. Two balconies with glass railings and a fenced backyard extend your living space. Images shown are of the model home and are intended to represent what the interior can look like. (id:48303)
RE/MAX Hallmark Peggy Hill Group Realty
1378 Broderick Street
Innisfil, Ontario
3 Years New Legal Duplex With Brand New, Never Lived In Basement Apartment With Separate Entrance, Heating, & Laundry In Sought After Alcona! Over 3,000+ SqFt Of Available Living Space With Elegant Finishes Throughout. Main Level Features Smooth Ceilings, Hardwood Flooring, Pot Lights, & Large Windows Allowing Tons Of Natural Lighting To Pour In. Welcoming Foyer With Closet Space Leads To Formal Dining Area With Wainscotting & Crown Moulding. Spacious Living Room With Beautiful Fireplace & Feature Wall With Built-In Shelving (2025) Combined With Kitchen & Breakfast Area! Large Kitchen Features Tile Flooring, Stainless Steel Appliances, Quartz Counters, & Centre Island Overlooking Living Room! Breakfast Area Has Walk-Out To Backyard Deck! Upper Level Features Wide Plank Vinyl Flooring Throughout & 4 Spacious Bedrooms. Primary Bedroom With Walk-In Closet, & Gorgeous 5 Piece Ensuite With Double Sinks, Soaker Tub & Large Shower! 3 Additional Bedrooms, 2 With Walk-In Closets & Vaulted Ceilings. Convenient Upper Level Laundry Room With Laundry Sink & Additional Storage. Separate Entrance To Lower Level With 1,000+ SqFt Apartment Boasts Wide Plank Vinyl Flooring Throughout, Large Above Grade Windows, & Open Concept Layout. Combined Kitchen & Living Area With Smooth Ceilings & Pot Lights. Plus 2 Additional Bedrooms! Separate Laundry Hook Up & Heating, Perfect For Extended Family To Stay Or To Generate Additional Income! Fully Fenced & Private Backyard Has Lots Of Green Space For Children To Play Or A Blank Canvas For A Gardeners Dream! Double Car Garage & 4 Car Driveway With No Sidewalk! Freshly Painted Throughout. Brand New Basement Apartment (2025). Completely Carpet Free. Perfect Location Minutes To All Major Amenities Including Parks, Child Care, Schools, Golf Clubs, Groceries, Highway 400, Lake Simcoe, & Nantyr Beach! (id:48303)
RE/MAX Hallmark Chay Realty
47 Hammill Heights
East Gwillimbury, Ontario
Trendy, Turnkey & Totally Move-In Ready! This beautifully updated freehold townhome is everything you've been searching for. Modern, stylish, and designed for real life. The open-concept main floor is bright and airy, perfect for hosting a wine night or binging your favourite series. The dream kitchen delivers serious wow-factor with sleek quartz counters, a chic marble backsplash, and stainless steel appliances that make cooking (or ordering in) effortless. Upstairs, you'll find three spacious bedrooms, each with plenty of room to create your perfect retreat - whether its a cozy sanctuary, a stylish home office, or a dreamy guest space. Need extra space? The fully finished basement is the ultimate flex zone - home office, rec room, gym, gaming den - you name it! And when its time to kick back? Step outside to your private, fully fenced backyard featuring a huge 20 x 15 cedar deck - made for summer BBQs, cozy fall hangs, and weekend coffee in the sun. Located in the amazing town of Mount Albert. You're steps from schools, scenic trails, and sports fields, plus just minutes to the 404 for an easy commute. This one checks all the boxes and then some - don't wait! (id:48303)
Lander Realty Inc.
2309 Taylorwoods Boulevard
Innisfil, Ontario
Excellent Opportunity In Innisfil's Alcona Neighbourhood, Steps to the water! Beautiful Remodeled Bungalow on a *Rare 78ft X 170ft Lot Size* The Lot Widens to 89ft at Rear. Minutes walk To Lake Simcoe. Bright West & East Views! Private Flat Land Surrounded By Trees! Excellent Quiet Street. Open Concept & Bright, Quartz Counters, Pot Lights etc. Fully Serviced Land With Municipal Water & Sewer & Gas! *Steps To Innisfil Beach. Ideal Investment Opportunity to either Move-In/Rent Out/Build New. Potential Future Double Lot. Only 45 Mins To Toronto *Close To Shopping, Schools, Transit, Hwy 400 & More! (id:48303)
Royal LePage Your Community Realty
90 Bishop Drive
Barrie, Ontario
This freshly painted, move-in ready home in Ardagh Bluffs offers a functional layout, quality updates, and space for families to grow. Set on a quiet, tree-lined street in a walkable, family-friendly neighbourhood, it combines comfort, style, and convenience. The main level includes a front living room with a large picture window and an adjoining formal dining area. The updated kitchen features quartz countertops, stainless-steel appliances, subway tile backsplash, and a breakfast area with a sliding walkout to the deck. The nearby family room includes an electric fireplace with a stone surround and backyard views. Upstairs, the primary bedroom offers a walk-in closet, ceiling fan, and 5-piece ensuite with dual sinks, soaker tub, and glass shower. Three additional bedrooms include ceiling fans, closet space, and dark-stained flooring. A 5-piece bathroom with dual sinks and a combined tub/shower completes this level. The finished basement adds value with a full kitchen, in-suite laundry, two bedrooms, full bath with built-ins, and a separate entrance for in-law or income potential. Exterior updates include a stone porch (2024), a deck (2023), an interlock walkway, and a fully fenced yard with eastern exposure, shed with hydro, gas BBQ hook-up, and reinforced pad for a pool or patio. A double garage with inside entry and a two-car driveway round out the home. Walkable to schools, parks, restaurants, and trails, and just minutes to the Barrie waterfront and Hwy 400, this home delivers everyday comfort in an unbeatable location. (id:48303)
Exp Realty Brokerage
90 Bishop Drive
Barrie, Ontario
This freshly painted, move-in ready home in Ardagh Bluffs offers a functional layout, quality updates, and space for families to grow. Set on a quiet, tree-lined street in a walkable, family-friendly neighbourhood, it combines comfort, style, and convenience. The main level includes a front living room with a large picture window and an adjoining formal dining area. The updated kitchen features quartz countertops, stainless-steel appliances, subway tile backsplash, and a breakfast area with a sliding walkout to the deck. The nearby family room includes an electric fireplace with a stone surround and backyard views. Upstairs, the primary bedroom offers a walk-in closet, ceiling fan, and 5-piece ensuite with dual sinks, soaker tub, and glass shower. Three additional bedrooms include ceiling fans, closet space, and dark-stained flooring. A 5-piece bathroom with dual sinks and a combined tub/shower completes this level. The finished basement adds value with a full kitchen, in-suite laundry, two bedrooms, full bath with built-ins, and a separate entrance for in-law or income potential. Exterior updates include a stone porch (2024), a deck (2023), an interlock walkway, and a fully fenced yard with eastern exposure, shed with hydro, gas BBQ hook-up, and reinforced pad for a pool or patio. A double garage with inside entry and a two-car driveway round out the home. Walkable to schools, parks, restaurants, and trails, and just minutes to the Barrie waterfront and Hwy 400, this home delivers everyday comfort in an unbeatable location. (id:48303)
Exp Realty Brokerage
12 Browning Trail
Barrie, Ontario
Welcome To Modern Living At 12 Browning Trail, Barrie! This Fully Renovated 3 Bedroom, 2 Bath Home Offers Stylish, Top-To-Bottom Finishes That Are Sure To Impress. Step Into A Spacious Custom Kitchen Featuring Quartz Counters, Stainless Steel Appliances, And Sleek Cabinetry Perfect For Everyday Living And Entertaining. The Main Floor Is Bright And Inviting With Oversized Windows That Flood The Space With Natural Light. Elegant Hardwood Staircase Leads To Well-Appointed Bedrooms And Updated Bathrooms. Walk Out To Your Private, Fully Fenced Backyard Oasis Complete With A Deck And Hot Tub Ideal For Relaxing Or Hosting Guests. Located In A Family-Friendly Neighbourhood Just Minutes From Parks, Schools, Shopping, Public Transit, And Barrie's Beautiful Waterfront. Enjoy Easy Access To Highway 400 For A Quick Commute. This Turn-Key Home Combines Comfort, Convenience, And Style. Don't Miss Your Chance To Make It Yours! (id:48303)
Royal LePage Signature Realty
202 Kempenfelt Drive
Barrie, Ontario
Top 5 Reasons You Will Love This Home: 1) Welcome to 202 Kempenfelt Drive, an extraordinary custom-built residence completed in 2020, ideally located across from the shimmering shores of Kempenfelt Bay, combining timeless sophistication with superior craftsmanship, this home offers an unparalleled lifestyle in one of Barries most prestigious settings 2) Inside, hickory hardwood floors set a warm and elegant tone throughout the main level, with a chefs kitchen that is a true focal point, featuring a striking waterfall quartz island and premium finishes, alongside a grand living room equally impressive, with soaring 10'16' ceilings, a dramatic gas fireplace, and floor-to-ceiling windows that frame unobstructed lake views, seamlessly connecting to a private balcony for refined indoor-outdoor living 3) A dedicated office with lake views, a guest bedroom, and a stylish powder room complete the main level; upstairs, the serene primary suite offers a personal haven with panoramic views, a spacious walk-in closet, and a luxurious spa-inspired ensuite, along with two additional bedrooms that share a beautifully designed bathroom, and a well-placed laundry room adding everyday convenience 4) The fully finished basement presents versatility with a spacious recreation room, full bathroom, mudroom with walk-in closet, and a home gym that could easily serve as a fifth bedroom 5) This remarkable property presents breathtaking scenery with walkable access to beaches, parks, trails, restaurants, and the lively Barrie Farmers Market, delivering the very best in waterfront living. 3,379 above grade sq.ft. plus a finished basement. Visit our website for more detailed information. (id:48303)
Faris Team Real Estate Brokerage
6185 10 Side Road
Innisfil, Ontario
Top 5 Reasons You Will Love This Home: 1) This stunning custom-built home sits on 9.62 picturesque acres and features an oversized four-car garage, a beautiful inground pool, and a charming 678 square foot three-season pool house/guest house, offering the ultimate in comfort, luxury, and space 2) Lovingly maintained and thoughtfully upgraded, the home showcases a high-end kitchen with an eat-in area, a formal dining room, and over 3,000 square feet of finished main floor living, designed with both elegance and functionality in mind 3) Enjoy generously sized bedrooms, a convenient butlers pantry, and a show-stopping living room with vaulted ceilings, ceiling fans, and a cozy fireplace 4) The fully fenced and landscaped backyard is an entertainers dream, complete with a pristine saltwater inground pool featuring an electronic cover and winter safety cover, plus a long, wide driveway with ample parking for family and guests 5) A covered deck with durable pressure treated wood overlooks your private oasis, while inside, the open-concept layout is perfect for hosting and everyday living; enjoy the untouched walkout basement offering endless potential, complemented by top-tier mechanical systems including a furnace and owned hot water heater. 3,077 above grade sq.ft. plus an unfinished basement. Visit our website for more detailed information. (id:48303)
Faris Team Real Estate Brokerage
22429 Kennedy Road
East Gwillimbury, Ontario
Welcome to 22429 Kennedy Road, East Gwillimbury! This spacious 2-acre property offers a wonderful blend of comfort, functionality, and natural beauty, making it an ideal place to call home. Inside, you'll find beautiful laminate flooring throughout and brand new second-floor windows that enhance natural light and energy efficiency. The washrooms have been completely renovated with modern fixtures, adding a fresh, contemporary feel. The home includes a convenient 2-car garage, providing ample space for vehicles and storage. Additionally, there's a large 30x45 ft shed on the property that offers great potential its equipped with water and hydro but does require some work to bring it up to its full potential, making it a perfect project for those looking to customize their space. Located close to Ravenshoe Trailhead and Brown Hill Tract parks, this property offers easy access to outdoor activities and a peaceful, natural setting. Don't miss this fantastic opportunity to own a versatile property in East Gwillimbury. Contact me today to schedule a viewing! (id:48303)
RE/MAX All-Stars Realty Inc.
304 & 308 Shanty Bay Road
Barrie, Ontario
Discover a unique chance to own a versatile income-generating property along the picturesque and prestigious Shanty Bay Road. This high-visibility corner lot features a 7-unit retail plaza with an upper-level apartment, offering consistent commercial and residential income. Also included is a detached single-family home - perfect for owner use or additional rental income. Looking to occupy a portion of the property for your business? Partial vacancy can be arranged to allow your business to situate itself just 300m from Barrie's City boundary and steps to the waterfront, while your onsite presence provides for convenient management of your investment. Whether you're a local business seeking to right-size your operation, an investor seeking an immediate income stream, or a visionary ready to enhance a landmark location, this meticulously cared for property offers an ideal blend of functionality, flexibility, and future growth. Clean ESA Phase I & II - May 2025 (id:48303)
Maven Commercial Real Estate Brokerage
12 Dunnett Drive
Barrie, Ontario
Beautifully Updated Bungalow in Sought-After Ardagh Bluffs! Welcome to this meticulously maintained bungalow in one of Barrie’s most desirable neighbourhoods—Ardagh Bluffs. With stylish upgrades, flexible living spaces, and an ideal location, this home is perfect for those seeking the ease of single-floor living with room to grow, work, and entertain. The modern kitchen features a walkout to a private deck overlooking the beautifully landscaped yard, complete with an irrigation system. Updated bathrooms and tasteful finishes throughout add a fresh, contemporary feel to the home. Offering 2+1 bedrooms and 2 full baths, the layout is both functional and versatile. The walk-out basement includes a bright in-law suite with its own bedroom and a dedicated office—perfect for multi-generational living, guests, or a private workspace. You'll also find an updated laundry room and plenty of storage throughout. The finished, climate-controlled garage adds another layer of flexibility. Whether you need a home gym, creative studio, or a professional space for a home-based business, this area delivers—and can easily be converted back to a traditional garage if desired. With 1865 square feet of finished living space, this home offers generous room to live, work, and relax in comfort. Located close to parks, trails, schools, and essential amenities, this property combines lifestyle and location in one outstanding package. Don't miss this rare opportunity—schedule your private showing today! (id:48303)
Keller Williams Experience Realty Brokerage
38 Brandon Crescent
Tottenham, Ontario
A NEW STANDARD OF LIVING – ELEGANCE, COMFORT & COMMUNITY COMBINED! Welcome to the Townes at Deer Springs by Honeyfield Communities. Sophistication, peace of mind, and a true sense of community come together in this brand-new 3-storey end-unit townhome. Located in a newly established neighbourhood, this thoughtfully upgraded home delivers stylish, low-maintenance living. Premium laminate flooring runs throughout, including the upper level, paired with upgraded tile in select areas. The open-concept layout features a modern kitchen with upgraded cabinetry, quartz countertops, a brick-patterned tile backsplash, under-cabinet valance lighting, a zero-radius undermount sink, upgraded base cabinet for a built-in microwave, counter-depth deep upper cabinet above the fridge with one gable, a chimney-style stainless steel hood fan, and stainless steel appliances including a counter-depth fridge, gas range with front controls, and dishwasher with 3rd rack. The great room features a 50” wide built-in floating electric fireplace set on a contemporary feature wall, with a TV wall-mount rough-in above. The primary suite includes a walk-in closet and a 3-piece ensuite with upgraded quartz vanity, frameless glass shower door with niche, and matte black fixtures. The main bathroom offers an upgraded vanity, quartz countertop, frameless glass tub sliding door, and Moen plumbing fixtures. Additional highlights include white front load washer and dryer, LED pot lights, smart lock, matte black front entry gripset and door hardware, smooth ceilings, elegant oak-finish stairs, central air, and rough-ins for a gas stove and fridge water line. Two balconies with glass railings and a fenced backyard extend your living space. Images shown are of the model home and are intended to represent what the interior can look like. (id:48303)
RE/MAX Hallmark Peggy Hill Group Realty Brokerage
217 Atherley Drive
Orillia, Ontario
Premium Downtown Waterfront Building Lot with Approved Permits Ready to Build An exceptional opportunity to build a luxury side-by-side duplex in Orillia's sought-after waterfront downtown area. Permit-approved and ready to go, this project includes over 4,000 sq ft across three levels, plus a legal self-contained basement apartment, private elevator, and a 50 sq meter rooftop terrace with breathtaking views of Lake Couchiching. Key Features: A large, premium lot with a survey and building plans included. Walking distance to parks, beach, marina, downtown shops, cafes, and restaurants R3 zoning permits 68 units (buyer to verify with the city). Vendor Take Back (VTB) financing is possible. The buyer is responsible for the development and building charges. 219 Atherley Rd is included in the purchase price. Taxes are currently based on vacant land. HST may be applicable. Whether you're building a luxury duplex or exploring the full potential of multi-residential development under R3 zoning, this property offers substantial upside in a prime location. Note: Listing agent has an ownership interest in the property. (id:48303)
Search Realty
5 Delta Drive
Tay, Ontario
Look no further for your year round house/cottage, across the steet from Sturgeon Bay with an unobstructed view of the bay & marsh full of wildlife! Fully updated in 2022 inside & out, available is an extensive update list for your review.! Open Concept living room w/gas fireplace & eat in kitchen with lots of cupboards & counter space & large picture windows overlooking your peacefull view of the Bay. 1 bedroom with double closet & potential for 2nd bedroom in place of the existing mudroom or possibly the enclosed side porch if you need another bedroom. Front row seats on the deck & enclosed porch. This home is turnkey & impeccable, ready for a first time buyer, seniors downsizing or simply the cottage life! Conveniently close to Hwy, minutes to Midland, Orillia or Barrie, Tay Shore Trail & snowmobile trails! This home awaits you & somewhere for you to enjoy the quiet & stunning panoramic views of a lifetime. Book your viewing today! (id:48303)
Century 21 B.j. Roth Realty Ltd.





