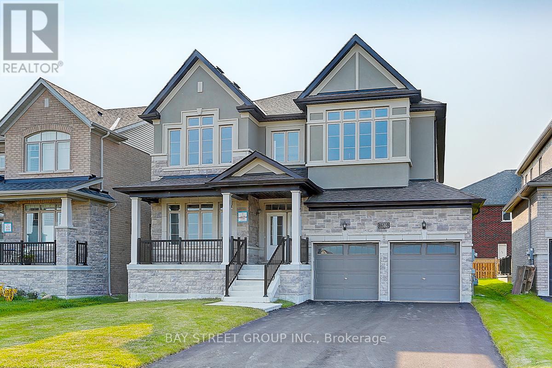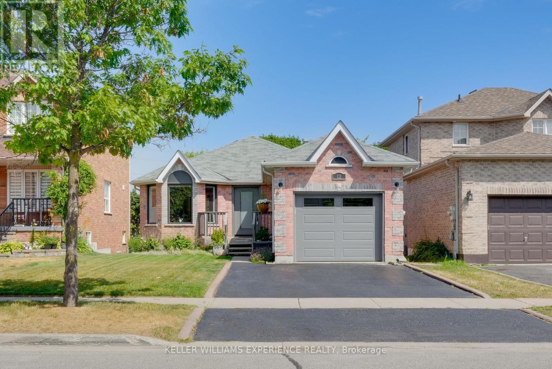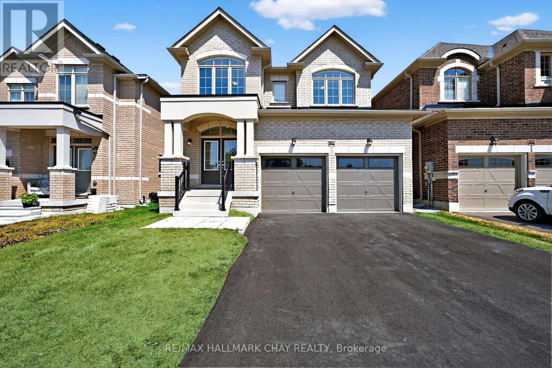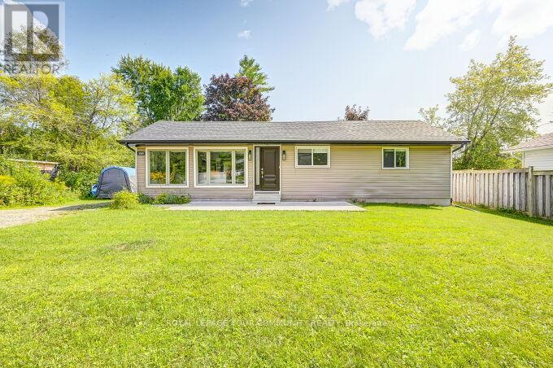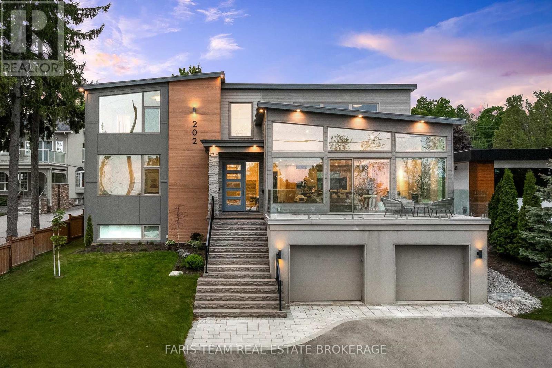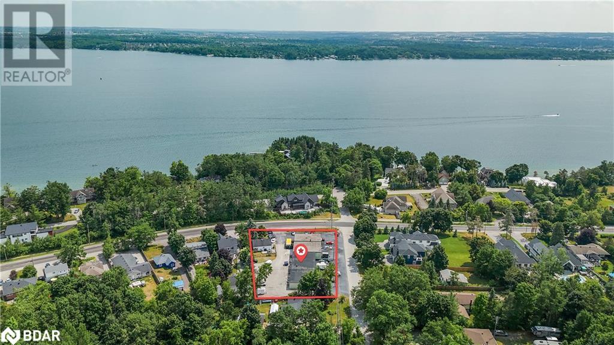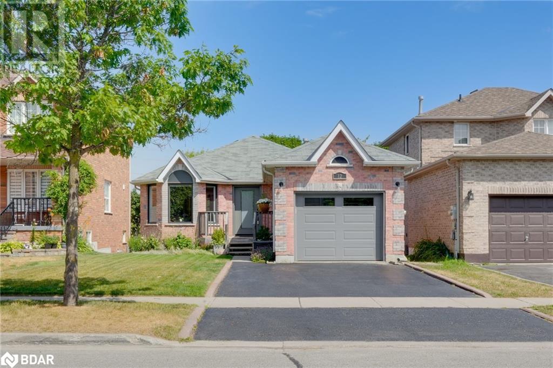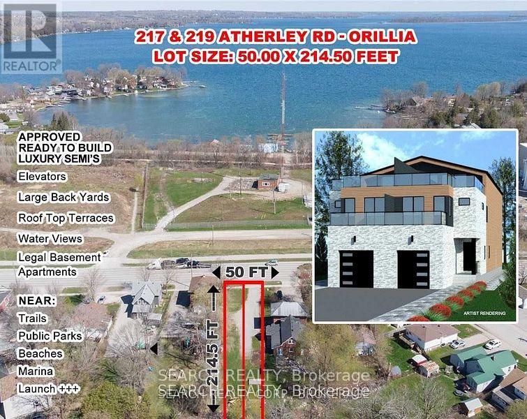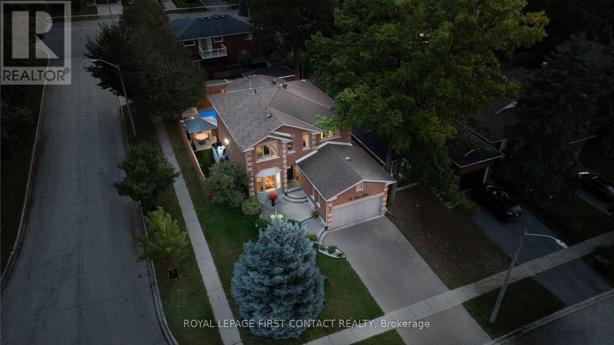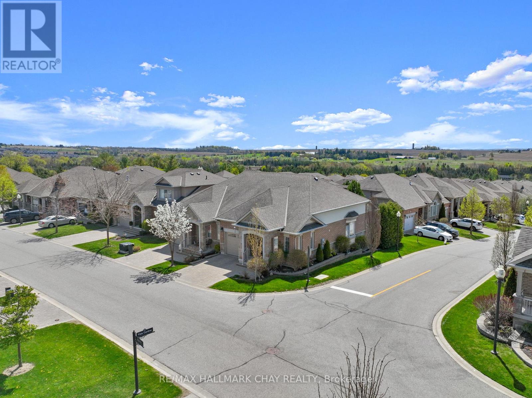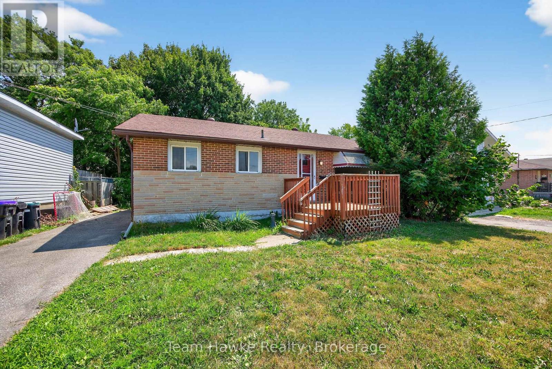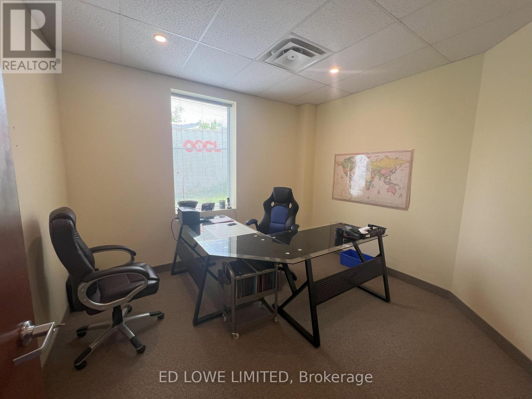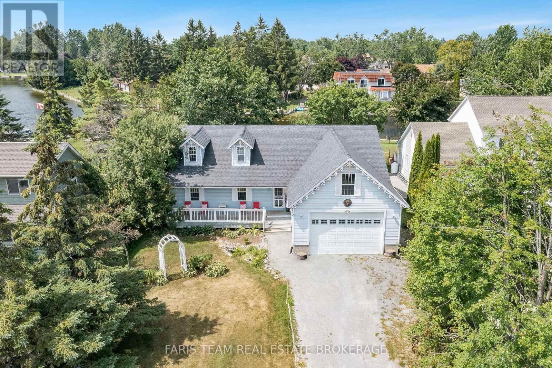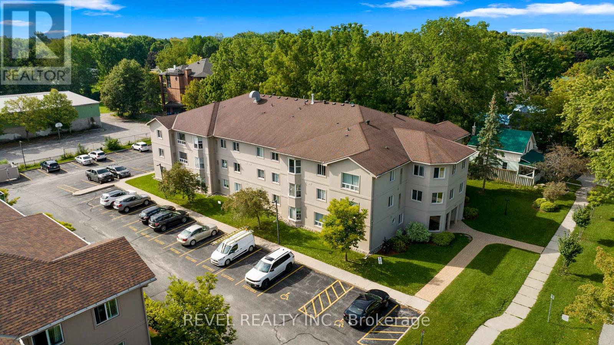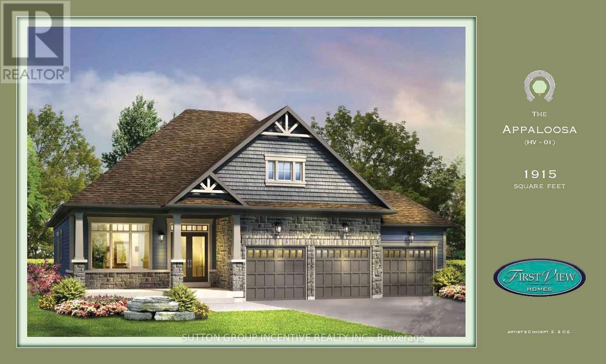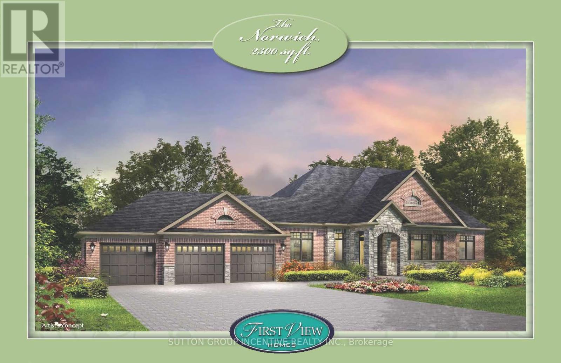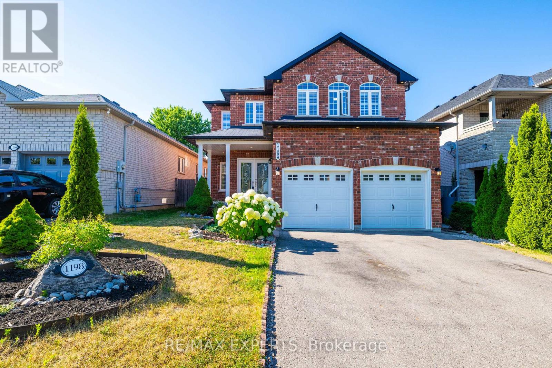18 Pearen Lane
Barrie, Ontario
Brand-New 4-Bedroom, 4-Bathroom Modern Townhome in Barrie's SouthwestWelcome to this stunning 2,133 sq. ft., 3-storey townhome. Featuring 4 bedrooms, 4 bathrooms, and 1 office space, this home is designed for modern living with dual entrances, front & back with a functional layout. The ground floor offers a private bedroom with a walk-in closet and a 4-piece ensuite, ideal for guests, seniors, or in-laws. The main floor boasts an open-concept living and dining area, a contemporary kitchen with stainless steel appliances, a central island with breakfast bar, and a walk-out 8x10 balcony. A separate home office/study area adds extra functionality. Upstairs, you'll find 3 bedrooms with walk-in closets, including a primary suite with its own 4-piece ensuite. The second bedroom has its own balcony and shares a 5-piece bath with the third bedroom. Perfectly located just minutes from Highway 400, Costco, shopping centers, banks, cafes, and parks, with the GO station only 10 minutes. (id:48303)
RE/MAX Realty Services Inc.
90 Bishop Drive
Barrie, Ontario
This freshly painted, move-in ready home in Ardagh Bluffs offers a functional layout, quality updates, and space for families to grow. Set on a quiet, tree-lined street in a walkable, family-friendly neighbourhood, it combines comfort, style, and convenience. The main level includes a front living room with a large picture window and an adjoining formal dining area. The updated kitchen features quartz countertops, stainless-steel appliances, subway tile backsplash, and a breakfast area with a sliding walkout to the deck. The nearby family room includes an electric fireplace with a stone surround and backyard views. Upstairs, the primary bedroom offers a walk-in closet, ceiling fan, and 5-piece ensuite with dual sinks, soaker tub, and glass shower. Three additional bedrooms include ceiling fans, closet space, and dark-stained flooring. A 5-piece bathroom with dual sinks and a combined tub/shower completes this level. The finished basement adds value with a full kitchen, in-suite laundry, two bedrooms, full bath with built-ins, and a separate entrance for in-law or income potential. Exterior updates include a stone porch (2024), a deck (2023), an interlock walkway, and a fully fenced yard with eastern exposure, shed with hydro, gas BBQ hook-up, and reinforced pad for a pool or patio. A double garage with inside entry and a two-car driveway round out the home. Walkable to schools, parks, restaurants, and trails, and just minutes to the Barrie waterfront and Hwy 400, this home delivers everyday comfort in an unbeatable location. (id:48303)
Exp Realty
1962 Elana Drive
Severn, Ontario
Top 5 Reasons You Will Love This Home: 1) Welcome to this beautifully cared for ranch bungalow, thoughtfully crafted for seamless entertaining and easy everyday living 2) Nestled in a highly sought-after neighbourhood, this home presents a true sense of community with convenient access to town amenities, major commuter routes, top-rated ski resorts, and reputable schools 3) Main level features a bright and airy layout, showcasing a spacious open-concept kitchen, formal dining area, sunlit living room, three generously sized bedrooms, and the added convenience of main floor laundry 4) Finished basement complete with a large recreation area, built-in cabinetry, a wet bar, and a warm gas fireplace, perfect for hosting guests or enjoying quiet evenings in, plus, a triple car garage and an insulated 936 square feet detached garage offers an exceptional storage or workshop space for all your needs 5) Step outside to your own private retreat, where a meticulously landscaped yard and inviting inground pool set the scene for endless summer relaxation and memorable outdoor gatherings. 2,646 fin.sq.ft. Age 12. Visit our website for more detailed information. (id:48303)
Faris Team Real Estate Brokerage
3221 Oak Street
Innisfil, Ontario
Well Maintained Family Home Nestled On Large 60 x 360Ft, 0.50 Acre Lot In Desirable Innisfil & Minutes To Mapleview Park & Beach! Bonus Detached Workshop Is Insulated & Heated With Almost 1,000 SqFt To Utilize! Perfect Spot To Run Your Business Or Use For Extra Storage. Detached 2-Two Storey Home Features 2,000+ SqFt Of Above Grade Living Space. Bright & Spacious, Open Flowing Layout. Front Foyer Features Barn Door, & Large Windows Throughout Allowing Tons Of Natural Lighting To Pour In. Living Room With Pot Lights Leads To Dining Area Combined With Kitchen Featuring Built In Bench & Shelving, & Wine Cooler! Chef's Kitchen Has Centre Island, Stainless Steel Appliances Including Gas Stove, Coffee Bar, & Tons Of Additional Cabinetry & Storage! Plus A Walk-Out To The Backyard Covered Deck Overlooking Patio Space, Hot Tub, & Fire Pit! A True Entertainer's Backyard. Spacious Separate Family Room With Fireplace! Separate Side Entrance To Home Leads To Mud Room, 2 Piece Bathroom, & Laundry Room With Laundry Sink. Upper Level Has 3 Spacious Bedrooms. Primary Bedroom Features Double Closets, & 3 Piece Ensuite. Plus Two Additional Bedrooms With Closet Space & 4 Piece Bathroom. Unfinished Basement Is Awaiting Your Finishing Touches! Beautiful Curb Appeal With Landscaping & Mature Gardens Throughout Front Yard. Metal Roof On Home. Custom Butcher Block Dining Room Table Is Negotiable. Ideal Location Just Minutes To Aspen Street Park, Mapleview Park, Lake Simcoe, Friday Harbour, Park Place Plaza, Groceries, Shopping, Highway 400, & All Immediate Amenities! (id:48303)
RE/MAX Hallmark Chay Realty
1580 Sharpe Street
Innisfil, Ontario
Discover your dream home in Innisfil, offering approximately 3500 sq. ft. of elegant living space, perfect for young professionals and larger families seeking both comfort and value. The open-concept kitchen seamlessly connects to the living and dining areas, making it ideal for entertaining and family gatherings. Three parking spot in garage. Nestled just minutes from the Barrie South GO Station for easy commuting, as well as Tanger Outlets Cookstown, Lake Simcoe, Costco, Innisfil YMCA and a future GO Train Station, this home is surrounded by a variety of top-rated restaurants and diverse shopping venues. Additionally, it is conveniently located just a short drive from Highway 400, providing quick access to the Greater Toronto Area and beyond. With nearby parks, beaches, and golf clubs like Big Cedar Golf & Country Club, you'll have plenty of options for outdoor recreation. For water enthusiasts, Innisfil offers three convenient boat launches: Innisfil Beach Park, Shore Acres, and Isabella Street, perfect for fishing, water skiing, sailing, or simply enjoying a day on the water. With interest rates trending down, seize this fantastic opportunity to make this exceptional property your own! (id:48303)
Bay Street Group Inc.
16 - 28 Currie Street
Barrie, Ontario
1861 s.f. Industrial space for lease in North Barrie. Small frontage office with warehouse (shared shipping/receiving area) with other tenants. Tenant pays utilities. Easy Access To Hwy 400 (id:48303)
Ed Lowe Limited
17 - 28 Currie Street
Barrie, Ontario
1928 s.f. Industrial space for lease in North Barrie. Small frontage office with warehouse (shared shipping/receiving area) with other tenants. Tenant pays utilities. Easy Access To Hwy 400 (id:48303)
Ed Lowe Limited
12 Dunnett Drive
Barrie, Ontario
Beautifully Updated Bungalow in Sought-After Ardagh Bluffs! Welcome to this meticulously maintained bungalow in one of Barrie's most desirable neighbourhoods, Ardagh Bluffs. With stylish upgrades, flexible living spaces, and an ideal location, this home is perfect for those seeking the ease of single-floor living with room to grow, work, and entertain. The modern kitchen features a walkout to a private deck overlooking the beautifully landscaped yard, complete with an irrigation system. Updated bathrooms and tasteful finishes throughout add a fresh, contemporary feel to the home. Offering 2+1 bedrooms and 2 full baths, the layout is both functional and versatile. The walk-out basement includes a bright in-law suite with its own bedroom and a dedicated office, perfect for multi-generational living, guests, or a private workspace. You'll also find an updated laundry room and plenty of storage throughout. The finished, climate-controlled garage adds another layer of flexibility. Whether you need a home gym, creative studio, or a professional space for a home-based business, this area delivers and can easily be converted back to a traditional garage if desired. With 1865 square feet of finished living space, this home offers generous room to live, work, and relax in comfort. Located close to parks, trails, schools, and essential amenities, this property combines lifestyle and location in one outstanding package. Don't miss this rare opportunity, schedule your private showing today! (id:48303)
Keller Williams Experience Realty
82 Franks Way
Barrie, Ontario
Rare, newly built townhome in a quiet and tucked away neighborhood only a short 10 minute walk to the GO station and a 15 minute walk to Barrie's gorgeous Waterfront. Perfect for anyone who wants a stress free commute to the GTA. No maintenance fees. Fully fenced backyard. 4 total parking spaces. Direct access into the house from the garage. No direct rear neighbors in your backyard. No busy streets. Very family friendly. Built in 2018. No need for costly updates. Convenient upstairs laundry right next to all 3 bedrooms. Ensuite bathroom. Extremely clean and well kept. High quality laminate flooring upgrade on main level (2020). Backyard deck (2024). Close to Barrie's downtown, waterfront, walking and biking trails, beaches, easy access to the highway, GO station, top rated schools, shopping and more! (id:48303)
RE/MAX Hallmark Chay Realty
38 Brandon Crescent
New Tecumseth, Ontario
A NEW STANDARD OF LIVING ELEGANCE, COMFORT & COMMUNITY COMBINED! Welcome to the Townes at Deer Springs by Honeyfield Communities. Sophistication, peace of mind, and a true sense of community come together in this brand-new 3-storey end-unit townhome. Located in a newly established neighbourhood, this thoughtfully upgraded home delivers stylish, low-maintenance living. Premium laminate flooring runs throughout, including the upper level, paired with upgraded tile in select areas. The open-concept layout features a modern kitchen with upgraded cabinetry, quartz countertops, a brick-patterned tile backsplash, under-cabinet valance lighting, a zero-radius undermount sink, upgraded base cabinet for a built-in microwave, counter-depth deep upper cabinet above the fridge with one gable, a chimney-style stainless steel hood fan, and stainless steel appliances including a counter-depth fridge, gas range with front controls, and dishwasher with 3rd rack. The great room features a 50 wide built-in floating electric fireplace set on a contemporary feature wall, with a TV wall-mount rough-in above. The primary suite includes a walk-in closet and a 3-piece ensuite with upgraded quartz vanity, frameless glass shower door with niche, and matte black fixtures. The main bathroom offers an upgraded vanity, quartz countertop, frameless glass tub sliding door, and Moen plumbing fixtures. Additional highlights include white front load washer and dryer, LED pot lights, smart lock, matte black front entry gripset and door hardware, smooth ceilings, elegant oak-finish stairs, central air, and rough-ins for a gas stove and fridge water line. Two balconies with glass railings and a fenced backyard extend your living space. Images shown are of the model home and are intended to represent what the interior can look like. (id:48303)
RE/MAX Hallmark Peggy Hill Group Realty
1378 Broderick Street
Innisfil, Ontario
3 Years New Legal Duplex With Brand New, Never Lived In Basement Apartment With Separate Entrance, Heating, & Laundry In Sought After Alcona! Over 3,000+ SqFt Of Available Living Space With Elegant Finishes Throughout. Main Level Features Smooth Ceilings, Hardwood Flooring, Pot Lights, & Large Windows Allowing Tons Of Natural Lighting To Pour In. Welcoming Foyer With Closet Space Leads To Formal Dining Area With Wainscotting & Crown Moulding. Spacious Living Room With Beautiful Fireplace & Feature Wall With Built-In Shelving (2025) Combined With Kitchen & Breakfast Area! Large Kitchen Features Tile Flooring, Stainless Steel Appliances, Quartz Counters, & Centre Island Overlooking Living Room! Breakfast Area Has Walk-Out To Backyard Deck! Upper Level Features Wide Plank Vinyl Flooring Throughout & 4 Spacious Bedrooms. Primary Bedroom With Walk-In Closet, & Gorgeous 5 Piece Ensuite With Double Sinks, Soaker Tub & Large Shower! 3 Additional Bedrooms, 2 With Walk-In Closets & Vaulted Ceilings. Convenient Upper Level Laundry Room With Laundry Sink & Additional Storage. Separate Entrance To Lower Level With 1,000+ SqFt Apartment Boasts Wide Plank Vinyl Flooring Throughout, Large Above Grade Windows, & Open Concept Layout. Combined Kitchen & Living Area With Smooth Ceilings & Pot Lights. Plus 2 Additional Bedrooms! Separate Laundry Hook Up & Heating, Perfect For Extended Family To Stay Or To Generate Additional Income! Fully Fenced & Private Backyard Has Lots Of Green Space For Children To Play Or A Blank Canvas For A Gardeners Dream! Double Car Garage & 4 Car Driveway With No Sidewalk! Freshly Painted Throughout. Brand New Basement Apartment (2025). Completely Carpet Free. Perfect Location Minutes To All Major Amenities Including Parks, Child Care, Schools, Golf Clubs, Groceries, Highway 400, Lake Simcoe, & Nantyr Beach! (id:48303)
RE/MAX Hallmark Chay Realty
47 Hammill Heights
East Gwillimbury, Ontario
Trendy, Turnkey & Totally Move-In Ready! This beautifully updated freehold townhome is everything you've been searching for. Modern, stylish, and designed for real life. The open-concept main floor is bright and airy, perfect for hosting a wine night or binging your favourite series. The dream kitchen delivers serious wow-factor with sleek quartz counters, a chic marble backsplash, and stainless steel appliances that make cooking (or ordering in) effortless. Upstairs, you'll find three spacious bedrooms, each with plenty of room to create your perfect retreat - whether its a cozy sanctuary, a stylish home office, or a dreamy guest space. Need extra space? The fully finished basement is the ultimate flex zone - home office, rec room, gym, gaming den - you name it! And when its time to kick back? Step outside to your private, fully fenced backyard featuring a huge 20 x 15 cedar deck - made for summer BBQs, cozy fall hangs, and weekend coffee in the sun. Located in the amazing town of Mount Albert. You're steps from schools, scenic trails, and sports fields, plus just minutes to the 404 for an easy commute. This one checks all the boxes and then some - don't wait! (id:48303)
Lander Realty Inc.
2309 Taylorwoods Boulevard
Innisfil, Ontario
Excellent Opportunity In Innisfil's Alcona Neighbourhood, Steps to the water! Beautiful Remodeled Bungalow on a *Rare 78ft X 170ft Lot Size* The Lot Widens to 89ft at Rear. Minutes walk To Lake Simcoe. Bright West & East Views! Private Flat Land Surrounded By Trees! Excellent Quiet Street. Open Concept & Bright, Quartz Counters, Pot Lights etc. Fully Serviced Land With Municipal Water & Sewer & Gas! *Steps To Innisfil Beach. Ideal Investment Opportunity to either Move-In/Rent Out/Build New. Potential Future Double Lot. Only 45 Mins To Toronto *Close To Shopping, Schools, Transit, Hwy 400 & More! (id:48303)
Royal LePage Your Community Realty
90 Bishop Drive
Barrie, Ontario
This freshly painted, move-in ready home in Ardagh Bluffs offers a functional layout, quality updates, and space for families to grow. Set on a quiet, tree-lined street in a walkable, family-friendly neighbourhood, it combines comfort, style, and convenience. The main level includes a front living room with a large picture window and an adjoining formal dining area. The updated kitchen features quartz countertops, stainless-steel appliances, subway tile backsplash, and a breakfast area with a sliding walkout to the deck. The nearby family room includes an electric fireplace with a stone surround and backyard views. Upstairs, the primary bedroom offers a walk-in closet, ceiling fan, and 5-piece ensuite with dual sinks, soaker tub, and glass shower. Three additional bedrooms include ceiling fans, closet space, and dark-stained flooring. A 5-piece bathroom with dual sinks and a combined tub/shower completes this level. The finished basement adds value with a full kitchen, in-suite laundry, two bedrooms, full bath with built-ins, and a separate entrance for in-law or income potential. Exterior updates include a stone porch (2024), a deck (2023), an interlock walkway, and a fully fenced yard with eastern exposure, shed with hydro, gas BBQ hook-up, and reinforced pad for a pool or patio. A double garage with inside entry and a two-car driveway round out the home. Walkable to schools, parks, restaurants, and trails, and just minutes to the Barrie waterfront and Hwy 400, this home delivers everyday comfort in an unbeatable location. (id:48303)
Exp Realty Brokerage
90 Bishop Drive
Barrie, Ontario
This freshly painted, move-in ready home in Ardagh Bluffs offers a functional layout, quality updates, and space for families to grow. Set on a quiet, tree-lined street in a walkable, family-friendly neighbourhood, it combines comfort, style, and convenience. The main level includes a front living room with a large picture window and an adjoining formal dining area. The updated kitchen features quartz countertops, stainless-steel appliances, subway tile backsplash, and a breakfast area with a sliding walkout to the deck. The nearby family room includes an electric fireplace with a stone surround and backyard views. Upstairs, the primary bedroom offers a walk-in closet, ceiling fan, and 5-piece ensuite with dual sinks, soaker tub, and glass shower. Three additional bedrooms include ceiling fans, closet space, and dark-stained flooring. A 5-piece bathroom with dual sinks and a combined tub/shower completes this level. The finished basement adds value with a full kitchen, in-suite laundry, two bedrooms, full bath with built-ins, and a separate entrance for in-law or income potential. Exterior updates include a stone porch (2024), a deck (2023), an interlock walkway, and a fully fenced yard with eastern exposure, shed with hydro, gas BBQ hook-up, and reinforced pad for a pool or patio. A double garage with inside entry and a two-car driveway round out the home. Walkable to schools, parks, restaurants, and trails, and just minutes to the Barrie waterfront and Hwy 400, this home delivers everyday comfort in an unbeatable location. (id:48303)
Exp Realty Brokerage
12 Browning Trail
Barrie, Ontario
Welcome To Modern Living At 12 Browning Trail, Barrie! This Fully Renovated 3 Bedroom, 2 Bath Home Offers Stylish, Top-To-Bottom Finishes That Are Sure To Impress. Step Into A Spacious Custom Kitchen Featuring Quartz Counters, Stainless Steel Appliances, And Sleek Cabinetry Perfect For Everyday Living And Entertaining. The Main Floor Is Bright And Inviting With Oversized Windows That Flood The Space With Natural Light. Elegant Hardwood Staircase Leads To Well-Appointed Bedrooms And Updated Bathrooms. Walk Out To Your Private, Fully Fenced Backyard Oasis Complete With A Deck And Hot Tub Ideal For Relaxing Or Hosting Guests. Located In A Family-Friendly Neighbourhood Just Minutes From Parks, Schools, Shopping, Public Transit, And Barrie's Beautiful Waterfront. Enjoy Easy Access To Highway 400 For A Quick Commute. This Turn-Key Home Combines Comfort, Convenience, And Style. Don't Miss Your Chance To Make It Yours! (id:48303)
Royal LePage Signature Realty
202 Kempenfelt Drive
Barrie, Ontario
Top 5 Reasons You Will Love This Home: 1) Welcome to 202 Kempenfelt Drive, an extraordinary custom-built residence completed in 2020, ideally located across from the shimmering shores of Kempenfelt Bay, combining timeless sophistication with superior craftsmanship, this home offers an unparalleled lifestyle in one of Barries most prestigious settings 2) Inside, hickory hardwood floors set a warm and elegant tone throughout the main level, with a chefs kitchen that is a true focal point, featuring a striking waterfall quartz island and premium finishes, alongside a grand living room equally impressive, with soaring 10'16' ceilings, a dramatic gas fireplace, and floor-to-ceiling windows that frame unobstructed lake views, seamlessly connecting to a private balcony for refined indoor-outdoor living 3) A dedicated office with lake views, a guest bedroom, and a stylish powder room complete the main level; upstairs, the serene primary suite offers a personal haven with panoramic views, a spacious walk-in closet, and a luxurious spa-inspired ensuite, along with two additional bedrooms that share a beautifully designed bathroom, and a well-placed laundry room adding everyday convenience 4) The fully finished basement presents versatility with a spacious recreation room, full bathroom, mudroom with walk-in closet, and a home gym that could easily serve as a fifth bedroom 5) This remarkable property presents breathtaking scenery with walkable access to beaches, parks, trails, restaurants, and the lively Barrie Farmers Market, delivering the very best in waterfront living. 3,379 above grade sq.ft. plus a finished basement. Visit our website for more detailed information. (id:48303)
Faris Team Real Estate Brokerage
6185 10 Side Road
Innisfil, Ontario
Top 5 Reasons You Will Love This Home: 1) This stunning custom-built home sits on 9.62 picturesque acres and features an oversized four-car garage, a beautiful inground pool, and a charming 678 square foot three-season pool house/guest house, offering the ultimate in comfort, luxury, and space 2) Lovingly maintained and thoughtfully upgraded, the home showcases a high-end kitchen with an eat-in area, a formal dining room, and over 3,000 square feet of finished main floor living, designed with both elegance and functionality in mind 3) Enjoy generously sized bedrooms, a convenient butlers pantry, and a show-stopping living room with vaulted ceilings, ceiling fans, and a cozy fireplace 4) The fully fenced and landscaped backyard is an entertainers dream, complete with a pristine saltwater inground pool featuring an electronic cover and winter safety cover, plus a long, wide driveway with ample parking for family and guests 5) A covered deck with durable pressure treated wood overlooks your private oasis, while inside, the open-concept layout is perfect for hosting and everyday living; enjoy the untouched walkout basement offering endless potential, complemented by top-tier mechanical systems including a furnace and owned hot water heater. 3,077 above grade sq.ft. plus an unfinished basement. Visit our website for more detailed information. (id:48303)
Faris Team Real Estate Brokerage
22429 Kennedy Road
East Gwillimbury, Ontario
Welcome to 22429 Kennedy Road, East Gwillimbury! This spacious 2-acre property offers a wonderful blend of comfort, functionality, and natural beauty, making it an ideal place to call home. Inside, you'll find beautiful laminate flooring throughout and brand new second-floor windows that enhance natural light and energy efficiency. The washrooms have been completely renovated with modern fixtures, adding a fresh, contemporary feel. The home includes a convenient 2-car garage, providing ample space for vehicles and storage. Additionally, there's a large 30x45 ft shed on the property that offers great potential its equipped with water and hydro but does require some work to bring it up to its full potential, making it a perfect project for those looking to customize their space. Located close to Ravenshoe Trailhead and Brown Hill Tract parks, this property offers easy access to outdoor activities and a peaceful, natural setting. Don't miss this fantastic opportunity to own a versatile property in East Gwillimbury. Contact me today to schedule a viewing! (id:48303)
RE/MAX All-Stars Realty Inc.
304 & 308 Shanty Bay Road
Barrie, Ontario
Discover a unique chance to own a versatile income-generating property along the picturesque and prestigious Shanty Bay Road. This high-visibility corner lot features a 7-unit retail plaza with an upper-level apartment, offering consistent commercial and residential income. Also included is a detached single-family home - perfect for owner use or additional rental income. Looking to occupy a portion of the property for your business? Partial vacancy can be arranged to allow your business to situate itself just 300m from Barrie's City boundary and steps to the waterfront, while your onsite presence provides for convenient management of your investment. Whether you're a local business seeking to right-size your operation, an investor seeking an immediate income stream, or a visionary ready to enhance a landmark location, this meticulously cared for property offers an ideal blend of functionality, flexibility, and future growth. Clean ESA Phase I & II - May 2025 (id:48303)
Maven Commercial Real Estate Brokerage
12 Dunnett Drive
Barrie, Ontario
Beautifully Updated Bungalow in Sought-After Ardagh Bluffs! Welcome to this meticulously maintained bungalow in one of Barrie’s most desirable neighbourhoods—Ardagh Bluffs. With stylish upgrades, flexible living spaces, and an ideal location, this home is perfect for those seeking the ease of single-floor living with room to grow, work, and entertain. The modern kitchen features a walkout to a private deck overlooking the beautifully landscaped yard, complete with an irrigation system. Updated bathrooms and tasteful finishes throughout add a fresh, contemporary feel to the home. Offering 2+1 bedrooms and 2 full baths, the layout is both functional and versatile. The walk-out basement includes a bright in-law suite with its own bedroom and a dedicated office—perfect for multi-generational living, guests, or a private workspace. You'll also find an updated laundry room and plenty of storage throughout. The finished, climate-controlled garage adds another layer of flexibility. Whether you need a home gym, creative studio, or a professional space for a home-based business, this area delivers—and can easily be converted back to a traditional garage if desired. With 1865 square feet of finished living space, this home offers generous room to live, work, and relax in comfort. Located close to parks, trails, schools, and essential amenities, this property combines lifestyle and location in one outstanding package. Don't miss this rare opportunity—schedule your private showing today! (id:48303)
Keller Williams Experience Realty Brokerage
38 Brandon Crescent
Tottenham, Ontario
A NEW STANDARD OF LIVING – ELEGANCE, COMFORT & COMMUNITY COMBINED! Welcome to the Townes at Deer Springs by Honeyfield Communities. Sophistication, peace of mind, and a true sense of community come together in this brand-new 3-storey end-unit townhome. Located in a newly established neighbourhood, this thoughtfully upgraded home delivers stylish, low-maintenance living. Premium laminate flooring runs throughout, including the upper level, paired with upgraded tile in select areas. The open-concept layout features a modern kitchen with upgraded cabinetry, quartz countertops, a brick-patterned tile backsplash, under-cabinet valance lighting, a zero-radius undermount sink, upgraded base cabinet for a built-in microwave, counter-depth deep upper cabinet above the fridge with one gable, a chimney-style stainless steel hood fan, and stainless steel appliances including a counter-depth fridge, gas range with front controls, and dishwasher with 3rd rack. The great room features a 50” wide built-in floating electric fireplace set on a contemporary feature wall, with a TV wall-mount rough-in above. The primary suite includes a walk-in closet and a 3-piece ensuite with upgraded quartz vanity, frameless glass shower door with niche, and matte black fixtures. The main bathroom offers an upgraded vanity, quartz countertop, frameless glass tub sliding door, and Moen plumbing fixtures. Additional highlights include white front load washer and dryer, LED pot lights, smart lock, matte black front entry gripset and door hardware, smooth ceilings, elegant oak-finish stairs, central air, and rough-ins for a gas stove and fridge water line. Two balconies with glass railings and a fenced backyard extend your living space. Images shown are of the model home and are intended to represent what the interior can look like. (id:48303)
RE/MAX Hallmark Peggy Hill Group Realty Brokerage
217 Atherley Drive
Orillia, Ontario
Premium Downtown Waterfront Building Lot with Approved Permits Ready to Build An exceptional opportunity to build a luxury side-by-side duplex in Orillia's sought-after waterfront downtown area. Permit-approved and ready to go, this project includes over 4,000 sq ft across three levels, plus a legal self-contained basement apartment, private elevator, and a 50 sq meter rooftop terrace with breathtaking views of Lake Couchiching. Key Features: A large, premium lot with a survey and building plans included. Walking distance to parks, beach, marina, downtown shops, cafes, and restaurants R3 zoning permits 68 units (buyer to verify with the city). Vendor Take Back (VTB) financing is possible. The buyer is responsible for the development and building charges. 219 Atherley Rd is included in the purchase price. Taxes are currently based on vacant land. HST may be applicable. Whether you're building a luxury duplex or exploring the full potential of multi-residential development under R3 zoning, this property offers substantial upside in a prime location. Note: Listing agent has an ownership interest in the property. (id:48303)
Search Realty
5 Delta Drive
Tay, Ontario
Look no further for your year round house/cottage, across the steet from Sturgeon Bay with an unobstructed view of the bay & marsh full of wildlife! Fully updated in 2022 inside & out, available is an extensive update list for your review.! Open Concept living room w/gas fireplace & eat in kitchen with lots of cupboards & counter space & large picture windows overlooking your peacefull view of the Bay. 1 bedroom with double closet & potential for 2nd bedroom in place of the existing mudroom or possibly the enclosed side porch if you need another bedroom. Front row seats on the deck & enclosed porch. This home is turnkey & impeccable, ready for a first time buyer, seniors downsizing or simply the cottage life! Conveniently close to Hwy, minutes to Midland, Orillia or Barrie, Tay Shore Trail & snowmobile trails! This home awaits you & somewhere for you to enjoy the quiet & stunning panoramic views of a lifetime. Book your viewing today! (id:48303)
Century 21 B.j. Roth Realty Ltd.
1115 Shore Acres Drive
Innisfil, Ontario
Custom-Built Raised Bungalow Just Steps from Lake Simcoe! Welcome to this beautiful 2-bedroom, 2-bathroom home offering approximately 2,006 finished square feet in Innisfils highly sought-after lakeside community of Gilford. Built in 2021, this newer, hypoallergenic home offers modern comfort and peace of mind. The spacious eat-in kitchen boasts upgraded cabinetry, a center island with a breakfast barperfect for casual dining or entertaining. Enjoy the open-concept living and dining room filled with natural light from oversized windows and double garden doors that open to your private backyard oasis. The secluded primary suite features a full ensuite, while the second bedroom is generously sizedideal for guests or a home office. A stylish main bathroom and bright, ultra-convenient main floor laundry room complete the upper level. The mostly finished lower level adds incredible living space, including a large recreation/games room, a cozy family room that could easily serve as a third bedroom or home office, and ample storage space that can be customized to suit your needs. Outside, the partially fenced yard is an entertainers dream with a two-tiered deck with storage underneath, two gazebos, and two storage sheds. Additional highlights include: Parking for up to 8 cars. Tumbled stone walkway & built-in gardens. Multiple outdoor sitting areas. Just steps to beach, marina, parks, and golfing. Minutes to Tanger Outlet Mall, Hwy 400, and only 35 minutes to the GTA. This is your chance to enjoy year-round lakeside living just move in and start making memories! (id:48303)
RE/MAX Hallmark Chay Realty
67 Lougheed Road
Barrie, Ontario
Welcome to this fantastic raised bungalow located in Barries sought-after southwest end just minutes from top-rated schools, community centres, shopping, and major commuting routes. Nestled in a quiet, family-friendly neighbourhood, this turn-key home features a spacious open-concept layout with a beautifully renovated kitchen that walks out to an expansive deck complete with gazebo and no rear neighbours perfect for relaxing or entertaining. Bright and inviting, the main level offers two generously sized bedrooms and a modern 4-piece bathroom. The fully finished lower level includes an additional bedroom, a second full bathroom, a cozy family room, and convenient inside access to the garage. A perfect blend of comfort, style, and location don't miss your opportunity to call this home! (id:48303)
Exit Realty True North
12 Browning Trail
Barrie, Ontario
Welcome To Modern Living At 12 Browning Trail, Barrie! This Fully Renovated 3 Bedroom, 2 Bath Home Offers Stylish, Top-To-Bottom Finishes That Are Sure To Impress. Step Into A Spacious Custom Kitchen Featuring Quartz Counters, Stainless Steel Appliances, And Sleek Cabinetry—Perfect For Everyday Living And Entertaining. The Main Floor Is Bright And Inviting With Oversized Windows That Flood The Space With Natural Light. Elegant Hardwood Staircase Leads To Well-Appointed Bedrooms And Updated Bathrooms. Walk Out To Your Private, Fully Fenced Backyard Oasis Complete With A Deck And Hot Tub—Ideal For Relaxing Or Hosting Guests. Located In A Family-Friendly Neighbourhood Just Minutes From Parks, Schools, Shopping, Public Transit, And Barrie's Beautiful Waterfront. Enjoy Easy Access To Highway 400 For A Quick Commute. This Turn-Key Home Combines Comfort, Convenience, And Style—Don't Miss Your Chance To Make It Yours! (id:48303)
Royal LePage Signature Realty
13 Irwin Drive
Barrie, Ontario
Well-Maintained All-Brick 2-Storey with Heated Saltwater Pool on a Corner Lot! Welcome to this spacious and beautifully maintained all-brick 2-storey home, ideally situated on a corner lot in a family-friendly neighbourhood across from the park and scenic trails. The main floor features new luxury vinyl flooring, a bright eat-in kitchen with brand-new stainless steel appliances, a cozy living room with a wood-burning fireplace, formal dining room, powder room, and a versatile family room, perfect for kids or a home office. Convenient main floor laundry offers inside access to the garage. Upstairs, you'll find four generous bedrooms, including a large primary suite with double doors, a sitting area, double closets including one walk-in, and a 5-piece ensuite. An additional 4- piece bathroom completes the upper level.The partially finished basement includes a workshop, a rough-in for a bathroom and luxury vinyl flooring, ready for your finishing touches. The low-maintenance backyard is an entertainers dream with turf grass, a gazebo, glass-railed deck, and a stunning in-ground heated saltwater pool surrounded by new Unilock stonework. Located close to Sunnidale Park, top-rated schools, shopping, and all major amenities, this home checks all the boxes! (id:48303)
Royal LePage First Contact Realty
190 Ridge Way
New Tecumseth, Ontario
Welcome to this stunning home in the sought-after Briar Hill community, perfectly situated on a desirable corner lot that floods the space with natural light. The spacious kitchen features granite countertops, upgraded appliances, and space for a kitchen table. The open-concept living and dining room flows seamlessly with stunning hardwood floors and a cozy fireplace. Step outside to your private balcony with southwest views- an ideal spot to unwind. Off the main living space, you will find the primary suite, complete with a walk-in closet and a beautiful ensuite bathroom. The versatile loft is a bonus space, perfect for a home office or a quiet reading nook. The lower level expands your living area, featuring a large family room with a fireplace and a walkout to a private patio, a spacious bedroom, a 3-piece bathroom, a laundry room, and a massive utility room that offers endless storage. This home is more than just a place to live, it offers a lifestyle. As part of the vibrant Briar Hill community, enjoy your days on the 36-hole golf course, walking the scenic trails, or at the sports dome, which has a gym, tennis courts, a pool, a hockey arena, a spa, and fantastic dining options. Don't miss the opportunity to make this exceptional property your own! (id:48303)
RE/MAX Hallmark Chay Realty
303 Scott Street
Midland, Ontario
This 3-bedroom, 1-bathroom brick bungalow offers a solid footprint and great potential for those looking to renovate and add value. Built in the 1950s, the home features forced air gas heating, central air, and a full basement for added space. While updates are needed throughout, the structure is sound and the layout's functional. Located in Midlands east end, with nearby access to schools, shopping and public transit. A smart option for first-time buyers, investors, or anyone looking to put in the work and make it their own. (id:48303)
Team Hawke Realty
5 - 249 Saunders Road
Barrie, Ontario
Bright office space for sub-lease . 2 private offices + shared amenities $600/month /office. Utilities included, Internet extra. Office 1: 12 ft x 10.5 ft One window. Office 2: 14.5 ft x 10.5 ft Spacious, no windows (great for storage or focused work) Available immediately. Ideal for professionals. The suite includes two private offices, a private bathroom, and shared access to a kitchen and reception area. The space is currently shared with an accountant and is perfect for a small team or individual professionals. Offices can be rented together or separately. Convenient and professional setting. (id:48303)
Ed Lowe Limited
69 Turtle Path
Ramara, Ontario
Top 5 Reasons You Will Love This Home: 1) A fantastic opportunity to join the vibrant and welcoming waterfront community of Lagoon City, offered at an attractive and affordable price point 2) Bring your vision and creativity to life by customizing this home to reflect your personal style and preferences 3) Situated in a prime waterfront location, enjoy direct access to a scenic network of canals that lead seamlessly into Lake Simcoe and connect to the renowned Trent-Severn Waterway, perfect for boating enthusiasts 4) Conveniently located just minutes from Highway 12, with essential amenities close by and only a short 20-minute drive to the city of Orillia 5) Endless potential awaits those seeking a one-of-a-kind lifestyle in a unique community where water, nature, and a sense of belonging come together beautifully. 2,336 above grade sq.ft. Visit our website for more detailed information. (id:48303)
Faris Team Real Estate Brokerage
8 Bibby Court
Barrie, Ontario
Very well cared for all brick freehold townhome in south Barrie on a nice quiet court. Welcoming foyer has quality laminate flooring, double closet and two bright south facing windows. The galley kitchen comes with; fridge, stove , dishwasher and has a cut out that provides a nice open concept feel. The main floor Livingroom has an oversized 8 foot sliding patio door that overlooks the rear yard and one step down to a patio area. The upper floor has 2 very generous sized bedrooms and both have two double windows and nice closet space. The Primary bedroom has a walk-in closet, semi ensuite and lots of room for dressers and night tables. The basement is ready for your design ideas and is builder framed for; a family room, laundry room (washer & dryer are included) and a bathroom rough-in as well. This home only shares one common wall and has an attached single garage with opener and rear door access to the fully fenced rear yard. The single driveway provides another 2 parking spots and there is no sidewalk interference. Close to; shopping, schools, parks, public transit and community centre. Easy access to everything the south end has to offer. (id:48303)
RE/MAX Crosstown Realty Inc.
129 Isabella Drive
Orillia, Ontario
Welcome to the Sought-After Westridge Community! This beautifully maintained Lightfoot Model bungalow by Bradley Homes is perfectly located just minutes from Lakehead University, the Orillia Sportsplex, Costco, parks, trails, shopping, and the scenic waterfront. With easy access to transit and major routes and the highly regarded West Ridge Early Education Centre daycare nearby this is an ideal spot for first-time buyers, downsizers, or investors. Offering great curb appeal with professional landscaping, an interlock extended driveway, and a welcoming entrance, this home continues to impress inside with 9-foot ceilings, laminate flooring, and an open-concept layout. The stylish kitchen features quartz countertops, a tile backsplash, a deep under mount sink, stainless steel appliances, and a large island perfect for gathering. The spacious great room leads to a deck through sliding patio doors, creating a seamless indoor-outdoor flow. The main level includes two well-sized bedrooms and two full bathrooms, including a primary suite with a 3-piece ensuite and ample closet space. The second bedroom at the front of the home can double as a guest room, office, or reading nook. A recently finished walkout basement (2024) adds even more space with an additional bedroom, oversized family room, and direct access to the backyard and lower deck. Bathroom rough-in in unfinished room in basement & rough in for electric charging vehicle is in the garage. With a driveway extension completed just two years ago and thoughtful upgrades throughout, this home blends comfort, style, and functionality in one of Orillias most desirable neighbourhoods. (id:48303)
Keller Williams Experience Realty
Bsmt - 48 Cassandra Drive
Barrie, Ontario
Welcome to 48 Cassandra Drive! This bright and spacious above grade basement apartment offers an abundance of natural light and a functional layout featuring 2 bedrooms, a full 4 piece bathroom, a well equipped kitchen, and private in suite laundry. Enjoy the convenience of your own separate entrance, access to a fully fenced backyard, and a dedicated driveway parking spot. Nestled in a quiet, family friendly neighbourhood, this home is ideally located just minutes from the highway, hospital, and shopping amenities. A perfect blend of comfort and convenience come see why 48 Cassandra Drive could be the perfect place to call home! (id:48303)
Century 21 B.j. Roth Realty Ltd.
205 - 115 Bond Street E
Orillia, Ontario
Bright & Spacious 3 bedroom Cond - 1458 sq ft, Orillia. Well maintained 1458 Sq ft. 3 bedroom, 2 bath condo located on the 2nd floor of a secure building built in 2003. This spacious unit features a large living room and dining area with new laminate flooring and walkout to a private balcony with the overhang from the 3rd floor. Bright eat-in kitchen offers plenty of space for everyday meals or coffee at the breakfast counter. The primary bedroom includes a 3 pc ensuite and walk in closet. The second 4 piece bathroom ensures no line ups at the door! 2nd & 3rd bedrooms are carpeted and have double mirrored closets. This unit features in suite laundry with high efficiency LE washer and dryer, (new 2023) in utility room along with owned hot water heater. Electric heat and Air conditioning ensures your comfort. Large windows allow the sunlight to shine in keeping things bright. Assigned parking spot (#63). Visitor parking available. Enjoy peace of mind with secure entry and beautifully landscaped grounds. Ideally located close to marinas, shopping, dining and entertainment. Move in ready and perfect for comfortable, low maintenance living for a couple or small family. This building has an elevator or you can use one of two of the stair cases to get up to the second floor. Mail room is in front entrance. Orillia offers shopping, medical facilities, entertainment, 5 marinas within 10 drive. Half way between GTA & Muskoka. Schools within walking distance, Brian Orser Arena behind Parking lot for the Property. Perfect for the busy family! (id:48303)
Engel & Volkers Parry Sound
258 Collegiate Drive
Orillia, Ontario
Discover 258 Collegiate Drive, a beautifully renovated 3+1 bedroom, 2-bathroom home that blends timeless style with everyday functionality--and offers stunning sunset views to top it all off. With over 2,100 sq. ft. of finished living space and a walk-out basement leading to a fully fenced backyard, this home is designed to impress. The kitchen is a true showpiece, featuring stainless steel appliances, quartz countertops, a sleek tiled backsplash, a convenient pot filler above the range, and a bright eat-in area overlooking the yard and distant skyline. Laminate flooring flows throughout the main and upper levels, paired with smooth ceilings and recessed lighting for a fresh, modern feel. The living room features a custom shiplap wall with a Napoleon electric fireplace and a reclaimed wood beam mantle perfect for cozy evenings at home. The main bathroom feels like a page out of a design magazine, with eye-catching hex tile flooring, a floating double-sink vanity, and a beautifully tiled shower with a built-in wall niche. The primary bedroom offers thoughtful touches including a walk-in closet and a space-saving barn door. Accent walls and designer lighting throughout the home add just the right amount of flair and personality. The walk-out basement includes a spacious fourth bedroom and a generous rec room ideal as a teen hangout, home gym, or in-law space. Step outside to your private deck, complete with a gas line for the BBQ, plenty of room for patio furniture or a fire table, and panoramic views that stretch far beyond the neighborhood. This home is the perfect balance of comfort, design, and functionality. Roof (2021), Owned Furnace (2024), Kitchen Appliances (2022), Bathroom Reno (2025). (id:48303)
Century 21 B.j. Roth Realty Ltd.
306 - 107 Bond Street
Orillia, Ontario
Discover effortless living in this beautifully maintained 2-bedroom, 2-bath condo in one of Orillia's convenient locations. Whether you're a first-time buyer, downsizer, or investor, this bright and spacious unit offers incredible value and comfort, all just minutes from downtown, Lake Couchiching, Highway 11, and local hotspots like Casino Rama and the Orillia Soldiers' Memorial Hospital. As soon as you step inside, you'll be drawn to the natural light pouring through the oversized windows, which illuminate the entire open-concept layout. The spacious living room is ideal for quiet evenings or entertaining friends, and flows effortlessly into the dedicated dining area, perfect for family dinners or hosting guests. The kitchen is a chef's delight with modern appliances, generous cabinetry, and sleek countertops that make both cooking and cleanup a breeze. The primary bedroom is your private retreat, featuring a generous walk-through closet and an upgraded 3-piece ensuite with a walk-in shower. The second bedroom is bright and versatile, ideal as a guest room, office, or space for growing families and is conveniently located next to the 4-piece main bathroom. In-suite laundry and a private utility/storage room complete this thoughtfully designed space. Enjoy the convenience of condo living without sacrificing room to breathe. Whether you're investing or nesting, this unit offers a prime location, a desirable lifestyle, and long-term potential. Don't miss your chance to live minutes from waterfront trails, parks, shops, schools, public transit, and more. (id:48303)
Revel Realty Inc.
5283 Hwy 12 Highway
Ramara, Ontario
If you LUV reviving retro properties then you're going to appreciate this super fun floor plan with desirable touches only found in homes built in the 60's. This raised bungalow offers 3 bedrooms, 1.5 bathrooms, large, bright principle rooms that tie together for an almost open concept design. The basement could be developed for more living space as well. In addition to an attached one car garage, there is a 43 x 10 sturdy outbuilding at the back of the lot. Lot size is 100 X 200ft (.46 acres) and minutes to downtown Orillia. Property taxes are $2307/yr. Want to build wealth in real estate? Start by buying this home. It's been enjoyed by the same family for generations - that's how you know it delivers on comfort, ease of living and entertaining. (id:48303)
The Agency
Lot 2 Cottonwood Street
Springwater, Ontario
Build this popular 1915 square foot bungalow with 3 car garage by First View Homes, on a large 1/2 acre lot in prestigious Anten Mills Estates. This is one of our most popular floor plans and you can make modifications to suit your particular lifestyle. There are a variety of bungalow and 2 storey models to choose from, and all lots are large enough to accommodate an inground pool. Homes will be ready for occupancy in the spring of 2026. Lots of this size (98.5' x 213') are becoming extremely rare, so take the 10 minute drive from Barrie and see what rural country living has to offer. **Deposit is 10% over 5 months** (id:48303)
Sutton Group Incentive Realty Inc.
Lot 3 Cottonwood Street
Springwater, Ontario
Build this popular 2300 square foot bungalow with 3 car garage by First View Homes, on a large 1/2 acre lot in prestigious Anten Mills Estates. This floor plan has 3 bedrooms and 2 1/2 baths, as well as a study, for the growing number of people who work from home. Also, the builder will accommodate modifications to suit your particular lifestyle. There are a variety of bungalow and 2 storey models to choose from, and all lots are large enough to accommodate an inground pool. Homes will be ready for occupancy in the spring of 2026. Lots of this size (98.5' x 213') are becoming extremely rare, so take the 10 minute drive from Barrie and see what rural country living has to offer. **Deposit is 10% over 5 months** (id:48303)
Sutton Group Incentive Realty Inc.
A115 - 241 Sea Ray Avenue
Innisfil, Ontario
In Search Of A Great Vacation Spot At Friday Harbour Resort? This Premium Luxurious Corner Unit Has 1200+ Sqft Indoor/Outdoor Living With Floor To Ceiling Windows - Loads Of Natural Light - Open Concept Living/Dining Along with an Oversized Terrace is Designed for Hosting. This Spacious Fully Furnished 3 Bedroom + 2 Baths Unit Boasts a Chef's Kitchen Equipped with Stainless Steel Appliances. Conveniently Situated Near All The Amenities, Steps To The Boardwalk, Restaurants, Shops and Entertaiment! Friday Harbour is an All Season Resort: Nest 18 Hole Golf Course, 200 Acre Nature Preserve W/ 7 Km Of Hiking Trails, Marina, Boating, Harbour Master, The Pier, Village & Beach. Ice Skating, Bball, Vball & Tennis Courts, Pools. (id:48303)
Royal LePage Estate Realty
8747 10th Line
Essa, Ontario
NEARLY 3,100 SQ FT BUNGALOW FEATURING IN-LAW POTENTIAL NESTLED ON 83.47 ACRES WITH WORKABLE LAND & MINUTES TO BARRIE! Nestled on an expansive 83.47 acres of fields and forest, this spacious bungalow offers a very private setting just a 5-minute drive from Barrie. Boasting agricultural and environmental protection zoning, the property features a wide assortment of trees including cherry, Cortland apple, lilac, crab apple, pear, McIntosh apple, and more. Approximately 35 acres of the land are dedicated to workable fields currently used as hay fields. Ample driveway parking for up to 20 vehicles. Step inside to discover nearly 3,100 finished square feet of living space, with hardwood and laminate flooring throughout most of the home. The generously sized eat-in kitchen presents ample cabinetry, stainless steel appliances, and a tile backsplash. The primary bedroom is complete with a walk-in closet and ensuite while the main bathroom boasts a large soaker tub and separate shower. Descend to the finished basement with a separate entrance, offering in-law potential and a bathroom rough-in. Enjoy the spacious covered back porch and patio area overlooking the tranquil property. Updates include newer shingles, attic insulation, a sump pump, a pressure tank, and appliances. Multiple 100 amp electrical panels, a water softener, and a drilled well ensure convenience. With the included 8 x 10 shed for additional storage space, absence of rental items, and low property taxes, this property offers a rare opportunity to embrace country living without sacrificing convenience! (id:48303)
RE/MAX Hallmark Peggy Hill Group Realty
129 Isabella Drive
Orillia, Ontario
Welcome to the Sought-After Westridge Community! This beautifully maintained Lightfoot Model bungalow by Bradley Homes is perfectly located just minutes from Lakehead University, the Orillia Sportsplex, Costco, parks, trails, shopping, and the scenic waterfront. With easy access to transit and major routes and the highly regarded West Ridge Early Education Centre daycare nearby this is an ideal spot for first-time buyers, downsizers, or investors. Offering great curb appeal with professional landscaping, an interlock extended driveway, and a welcoming entrance, this home continues to impress inside with 9-foot ceilings, laminate flooring, and an open-concept layout. The stylish kitchen features quartz countertops, a tile backsplash, a deep under mount sink, stainless steel appliances, and a large island perfect for gathering. The spacious great room leads to a deck through sliding patio doors, creating a seamless indoor-outdoor flow. The main level includes two well-sized bedrooms and two full bathrooms, including a primary suite with a 3-piece ensuite and ample closet space. The second bedroom at the front of the home can double as a guest room, office, or reading nook. A recently finished walkout basement (2024) adds even more space with an additional bedroom, oversized family room, and direct access to the backyard and lower deck. Bathroom rough-in in unfinished room in basement & rough in for electric charging vehicle is in the garage. With a driveway extension completed just two years ago and thoughtful upgrades throughout, this home blends comfort, style, and functionality in one of Orillias most desirable neighbourhoods. (id:48303)
Keller Williams Experience Realty Brokerage
106 - 126 Bell Farm Road
Barrie, Ontario
Welcome to Georgian Estates, Pet-Friendly, Carpet-Free, and Move-In Ready! Discover incredible value in this spacious 1-bedroom, 1-bathroom suite offering 699 square feet of carpet-free living perfect for a first-time buyer, downsizer, senior, or investor looking for a solid opportunity in a well-maintained building. Enjoy a bright, open-concept layout featuring combined living and dining areas with gleaming hardwood floors, and walk out to your private balcony for a breath of fresh air. The updated kitchen and bathroom add modern touches, while the new A/C unit (2022) brings comfort and efficiency. Additional upgrades include: Fresh paint throughout ,Updated bathroom vanity and flooring ,Well-maintained building with low maintenance , Vendor take back first mortgage (VTB) at 4% for 3 years. Located in a prime location close to all amenities shopping, dining, public transit, Georgian College, and RVH Hospital with quick access to Highway 400, making commuting a breeze. Location. Lifestyle. Value. Don't miss your chance to own in one of Barrie's most convenient and connected neighborhoods! Book your showing today! (id:48303)
RE/MAX Hallmark Chay Realty
374 Peter Street
Orillia, Ontario
FORE! This lovely cape cod home centrally located in the Orillia's North Ward backs directly on to the Couchiching Golf Course and is THE RIGHT MOVE for those seeking a home with an abundance of character and arguably the most incredible curb appeal on the street. Built in 1948, this charming house blends timeless character with some modern updates made over the years. While it offers great bones and classic appeal, it now presents and exciting opportunity for Buyers ready to invest in further improvements. The home is priced to reflect the work required, making it an excellent option for those with vision who recognize the potential to enhance and restore a truly beautiful property. Potential for a main floor primary bedroom plus 3 full bedrooms upstairs. The original hardwood floors are in beautiful condition. The kitchen has been updated and features pot lighting and granite counters. The main 4 piece bath was also updated. Quaint breezeway between the garage and the home is a great spot to get out of the rain and sit and enjoy backyard and golf course views. The breezeway is attached to the double car garage. The lot is nice and level. Walk to the clubhouse (just 3 doors over), the food is fabulous. Forced air gas heat. (id:48303)
RE/MAX Right Move
1198 Westmount Avenue
Innisfil, Ontario
Welcome to 1198 Westmount Ave , in the Heart of Innisfil on a quiet cozy sought after neighborhood of Alcona. This Detached Home on a quiet street neighboring ravine Features 4+2 Bedrooms & 4 Washrooms, Double Car Garage, No Sidewalk, 6 Parking Spaces, Double Entry Door, Spacious Foyer, 9ftCeiling (Main floor), Open Concept Living-Dining Room with Pot lights, Cathedral Ceiling Bright Office W/French Doors, Kitchen W/ Stainless Steel Appliances, Extended Cabinets, Breakfast Bar, Eat-in Area W/O To a Large Fully Fenced Backyard W/New Concrete Patio & Shed, Grand Family Room w/ High Ceiling & Huge Windows, Curved Stairs To Second Floor, Beautiful Master Bedroom w/ Walk-in Closet, Ensuite Washroom, & Juliet Balcony open to below, with view of the Grand Family Room, Excellent Size Bedrooms, Large Finished Basement W/ Recreational Area, 2 Bedrooms & 3pc Bathroom, with great Potential, Exterior Pot Lights, & Beautiful Landscaping .Close To Plazas, Shops, Supermarkets, Schools, Parks, Restaurants, & 5 min Drive to Innisfil Beach. (id:48303)
RE/MAX Experts
1103 - 140 Dunlop Street E
Barrie, Ontario
Experience easy downtown living in this bright and modern 1-bedroom, 1-bath condo with approx. 690 sqft of comfort and style. Floor-to-ceiling windows fill the space with natural light and frame stunning views of Lake Simcoe and the city skyline. The open-concept design connects the kitchen, living, and dining areas for a seamless flow thats ideal for both everyday life and entertaining. The spacious primary bedroom offers a peaceful retreat with direct access to a sleek 4-piece bathroom. Enjoy premium amenities like a gym, pool, party room, and underground parking, with utilities included in the maintenance fee. Just steps to the waterfront, trails, restaurants, and shopping, this condo delivers the perfect mix of style, convenience, and location. (id:48303)
RE/MAX Right Move





