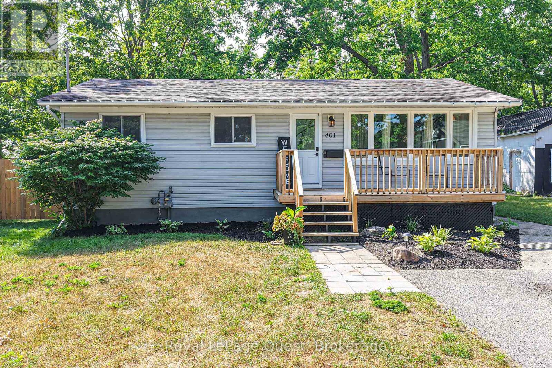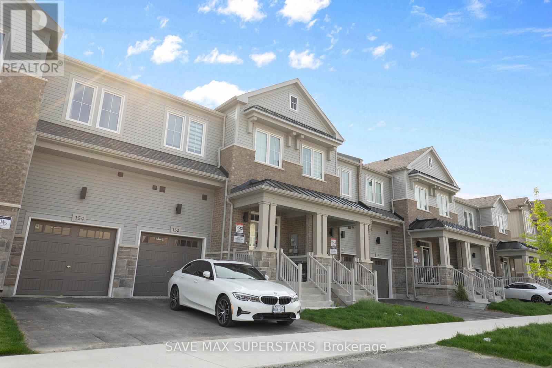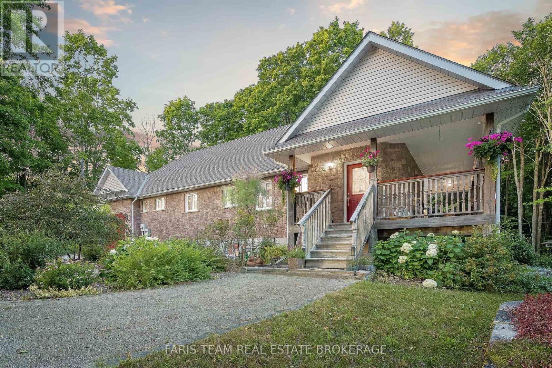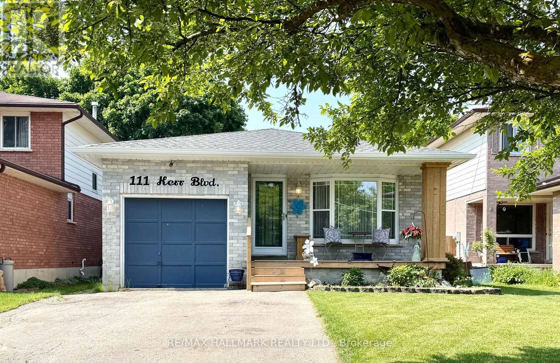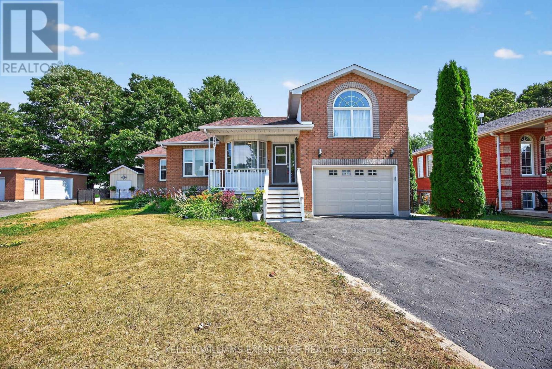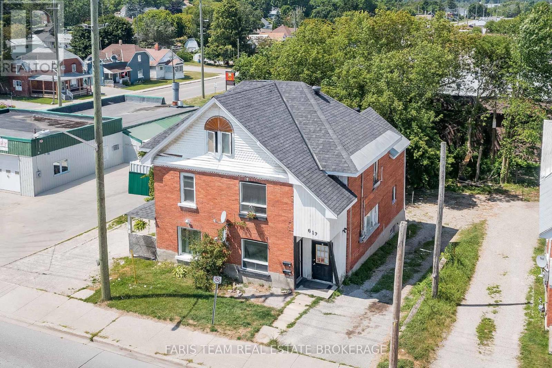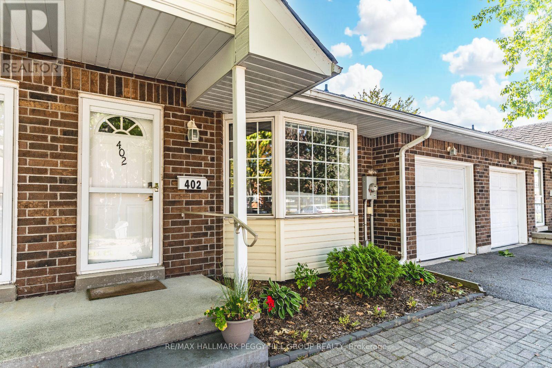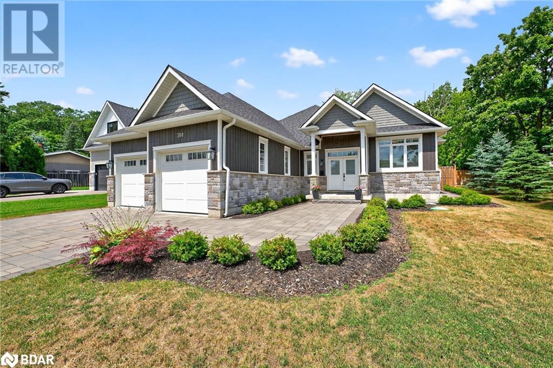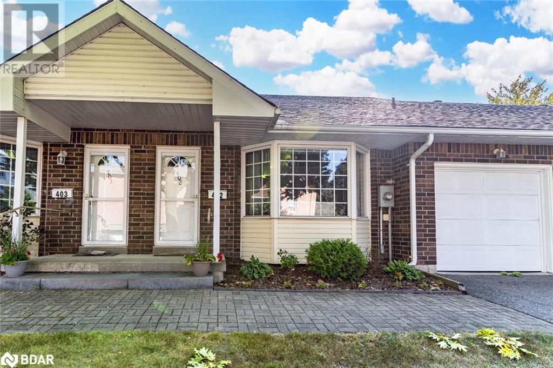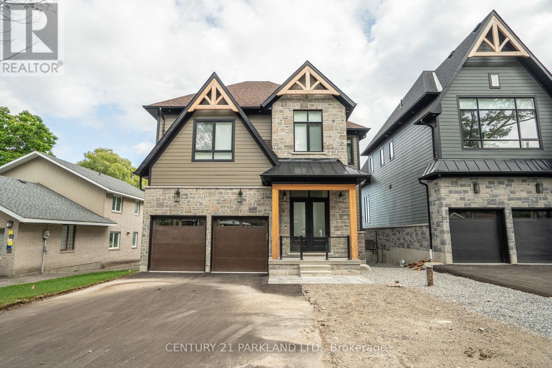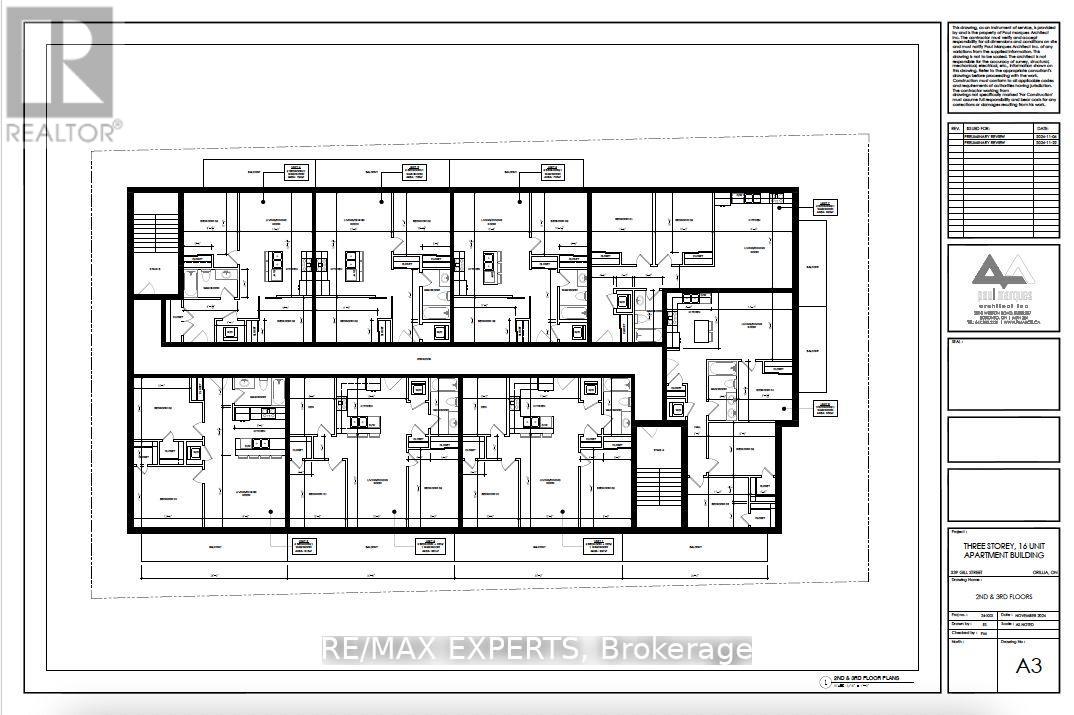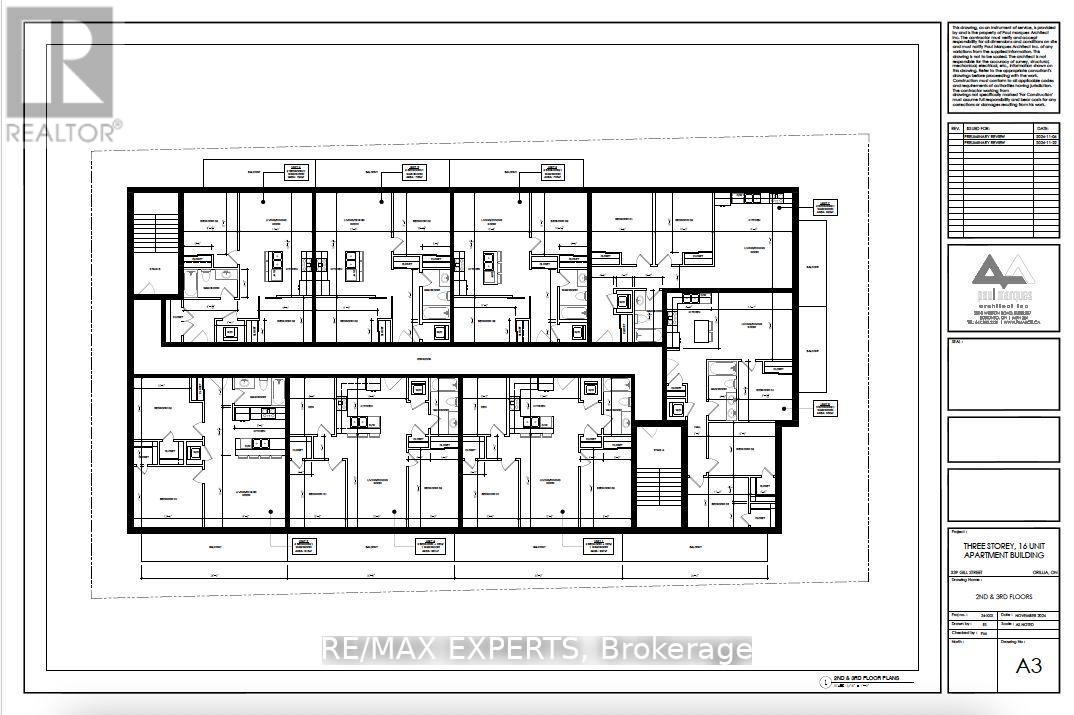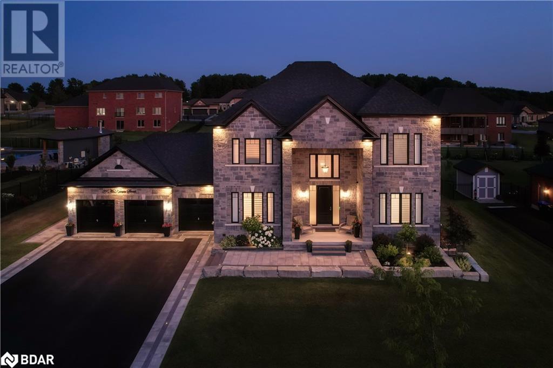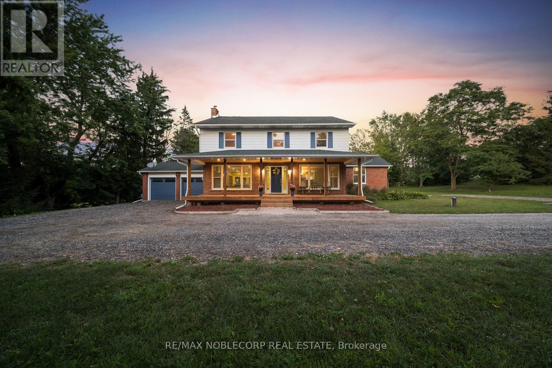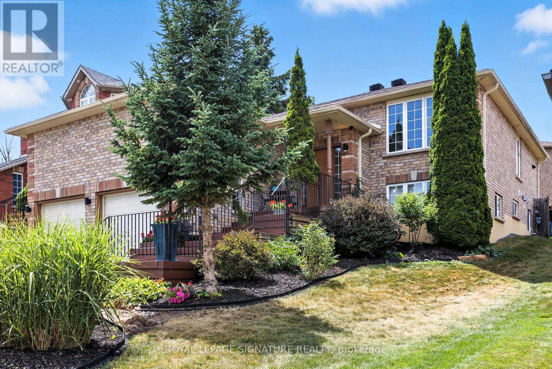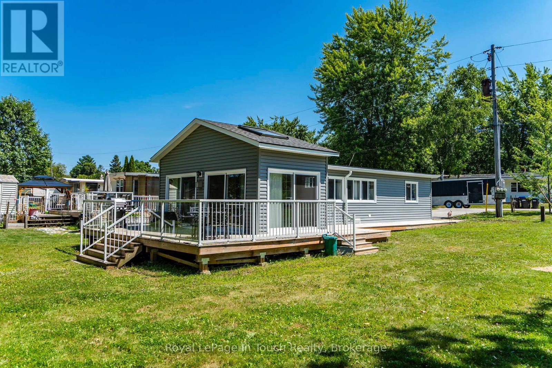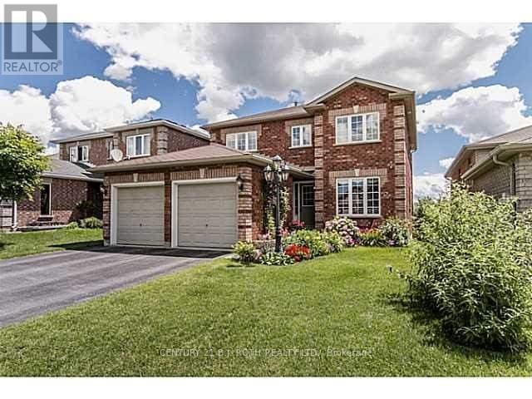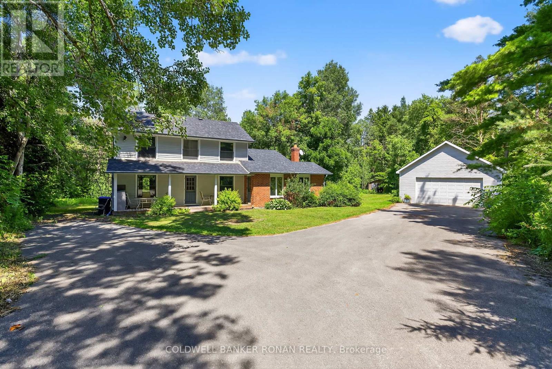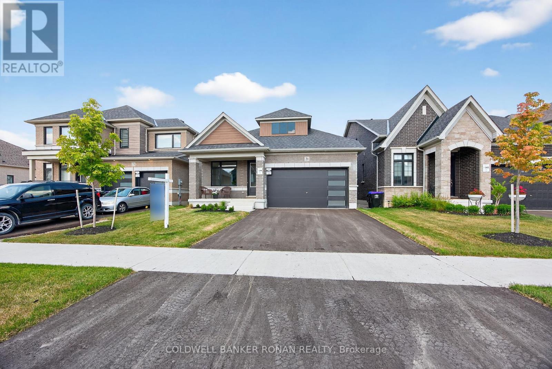7 Whitebirch Lane
East Gwillimbury, Ontario
Welcome to this bright and spacious second-floor rental in the prestigious Sharon community of East Gwillimbury. Ideal for a young professional seeking comfort, privacy, and convenience, this well-appointed unit offers a dedicated private entrance, ensuring a completely separate living experience.Step into a thoughtfully designed space featuring ample natural light, an open-concept layout, and generous room sizes that make daily living and working from home feel effortless. The suite includes a full kitchen, living and dining area, bathroom, and bedroom, all located on the second floor, providing a peaceful retreat from the hustle and bustle of daily life.Located in a sought-after neighborhood surrounded by executive homes, this rental offers easy access to parks, nature trails, and everyday amenities while being just minutes from Highway 404 and the GO station perfect for commuters heading into Toronto or the GTA.One parking space is included on the private driveway, offering convenience without the hassle of street parking. Please note, tenants do not have access to the backyard, maintaining the separation of spaces between the rental and the main home.The tenant is responsible for 30% of the utilities, which include water, hydro, and gas. With this arrangement, you'll enjoy the benefits of a modern and well-maintained space without the full burden of utility costs.This is an ideal opportunity for a quiet, responsible individual looking for a clean, well-located home in one of Sharons most desirable neighborhoods. Landlord seeks a respectful tenant who will appreciate and care for the space as their own. Non-smokers only. Don't miss the chance to live in this beautiful, safe, and peaceful community inquire today for a private showing. (id:48303)
Coldwell Banker The Real Estate Centre
39 Laidlaw Drive
Barrie, Ontario
Attention First time buyers!! Location Location Location.. This 3+1 bedroom, 2-bathroom detached home is nestled in one of Barries most sought-after neighborhoods, just minutes from Highway 400, shopping, schools, parks, and Lake Simcoe. Featuring modern vinyl flooring, high-quality tile in key areas, zebra blinds, and pot lights, the home exudes style and functionality. The open-concept living area includes a custom wood-burning fireplace, while the updated kitchen boasts quartz countertops and a marble backsplash. Both bathrooms have been newly renovated, adding a fresh touch. The fully finished basement, new window, and additional bedroom and bath, offers great potential for extended family and extra living space. With top amenities just minutes away, this is an opportunity you wont want to miss! (id:48303)
Lucky Homes Realty
16 - 376 Blake Street
Barrie, Ontario
Welcome To 376 Blake St! This Rarely Available Townhome Is Designed With Your Family In Mind. Offering 3 Bedrooms, 4 Washrooms, Carpet Free Luxury Vinyl and a Backyard Oasis with Custom Built Private Deck. Not To Mention Minutes Shopping, Schools, RVH, Parks, Downtown, and Barrie's Waterfront! This House Is Ready For You To It Make Your Home! (id:48303)
Royal LePage First Contact Realty
74 Rundle Crescent
Barrie, Ontario
Immaculate Raised Bungalow with Dual Walkouts & Premium Upgrades!Step into this exceptional model home featuring two thoughtfully designed walkoutsone from the main level leading to an upper deck, and another from the finished basement opening onto a covered lower deck with a hot tub included as is (pump seals required).Inside, the main floor shines with engineered hardwood and an 18x10 upgraded kitchen complete with in-floor heating, soft-close cabinetry, and stone countertops. The kitchen opens directly to the upper deck, making it ideal for morning coffee or evening entertaining. The open-concept 24x15 living and dining area is bathed in natural light from vinyl windows installed in 2019. The renovated 4-piece main bathroom was redone from the studs up into a sleek retreat, while the laundry room (10x5) features built-in cabinetry and a moisture-sensing fan. The primary bedroom (12x13) offers a walk-in closet (4x7), and the second bedroom (10x10) includes dual closets.Downstairs, the finished basement offers a spacious 17x15 living area, a 10x8 bonus room with cabinetry and storage, an updated bathroom with tiled stand-up shower and stone vanity, and multiple storage areasincluding under the stairs and a dedicated 10x6 space.Outside, youll find mature gardens surrounding the home, a 1.5-car garage, an 8x8 shed with hydro, and a newly installed front door (2024). The BBQ is connected to a natural gas line, and there's a 5-zone inground sprinkler system. Appliances such as the fridge and stove are negotiable. The home includes rough-in for central vac, and the Enercare service contractoptional to assumemaintains the furnace, air conditioner, and water heater at $90/month.This raised bungalow combines thoughtful upgrades with spacious indoor and outdoor living. A true gemready to welcome you home. (id:48303)
Sutton Group Incentive Realty Inc.
670 First Avenue
Tay, Ontario
Charming Vintage Vibes in Port McNicoll! This delightful 3-bedroom home has been in the same family for decades. It offers character and comfort, featuring an open-concept layout and an unfinished attic/loft ideal for extra storage or your future creative retreat. A cozy seasonal summer porch sets the scene for relaxing evenings with a cup of coffee or enjoying warm summer nights. The perfect place to call home or the weekend cottage. Located within minutes of the marina! The main floor features a spacious living room and a separate dining area, conveniently located just off the kitchen, offering a functional and inviting layout. Large windows, replaced just a few years ago, fill the home with natural light and provide lovely views of the neighborhood. The bathroom features a charming vintage blue tile and a convenient tub/shower combination. Situated on a generous lot near the Port McNicoll marina, this property also boasts a timeless steel roof, a quaint outdoor shed with a screened-in sitting area, and all the charm of small-town living. Located just 20 minutes from both Orillia and Midland, you'll enjoy the peacefulness of a rural setting without giving up convenience. Whether you're downsizing, just starting, or searching for a weekend escape, this charming home is full of potential! (id:48303)
Keller Williams Experience Realty
670 First Ave
Port Mcnicoll, Ontario
Charming Vintage Vibes in Port McNicoll! This delightful 3-bedroom home has been in the same family for decades. It offers character and comfort, featuring an open-concept layout and an unfinished attic/loft ideal for extra storage or your future creative retreat. A cozy seasonal summer porch sets the scene for relaxing evenings with a cup of coffee or enjoying warm summer nights. The perfect place to call home or the weekend cottage. Located within minutes of the marina! The main floor features a spacious living room and a separate dining area, conveniently located just off the kitchen, offering a functional and inviting layout. Large windows, replaced just a few years ago, fill the home with natural light and provide lovely views of the neighborhood. The bathroom features a charming vintage blue tile and a convenient tub/shower combination. Situated on a generous lot near the Port McNicoll marina, this property also boasts a timeless steel roof, a quaint outdoor shed with a screened-in sitting area, and all the charm of small-town living. Located just 20 minutes from both Orillia and Midland, you'll enjoy the peacefulness of a rural setting without giving up convenience. Whether you're downsizing, just starting, or searching for a weekend escape, this charming home is full of potential! (id:48303)
Keller Williams Experience Realty Brokerage
28 Golfdale Road
Barrie, Ontario
Immaculate Freehold Townhouse For Lease Basement Apartment. TH Has 1 Generous Sized Bedroom, 1 Baths. Many Updates: Freshly Painted, Kitchen Oak Counters, New Flooring, Light Fixtures, Switches & Trim. Tenant pays 1/3 Of Utilities. Walking Distance To Amenities & Quick Hwy Access. 10+ (id:48303)
Right At Home Realty
28 Golfdale Road
Barrie, Ontario
Immaculate Freehold Townhouse For Lease Main Floor And Second Floor. TH Has 3 Generous Sized Bedrooms, 2 Baths. Many Updates: Freshly Painted, Kitchen W/Granite Counters, New Flooring, Light Fixtures, Switches & Trim. Tenant pays 2/3 Of Utilities. Walking Distance To Amenities & Quick Hwy Access. 10+ (id:48303)
Right At Home Realty
401 Mississaga Street W
Orillia, Ontario
Convenient location on Mississaga St. W....easy Hwy and Westridge access, close to Homewood park and on a bus route. This 3+2 bedroom, 2 full bath home is super cute, has in-law potential on the lower level with a walk-up to the spacious 55' x 204' yard. Plenty of parking, front porch, back deck & outside storage shed. Improvements over the last year; dishwasher, microwave/hood, fence, electric fireplace. Book your showing today! (id:48303)
Royal LePage Quest
152 Greer Street
Barrie, Ontario
Stunning 1-year-old, 1985 sq ft townhouse at 152 GREER ST, featuring over $66,000 in premium builder upgrades and 9 ft ceilings on the main floor. The chef-inspired kitchen showcases sleek slate grey QTK cabinets, luxurious Calacatta Nuvo quartz countertops, a Cyclone chimney hood, and an elegant Oriental White marble chevron backsplash. Stainless steel appliances, a Blanco undermount sink, and custom cabinetry with a 3-bin pull-out recycling unit and magic corner cabinet combine style with smart storage. The spacious main floor features an open-concept great room with upgraded hardwood flooring and an abundance of natural light, as well as a large dining area. The main-floor laundry includes extended cabinetry for added comfort and convenience. The unfinished look-out basement features a bathroom rough-in and a 200-AMPelectrical service, offering excellent future development potential. Upstairs are three bright bedrooms and a large loft with a walk-in closet ideal for a home office or extra living space. The primary bedroom features his and her walk-in closets, hardwood floors, and a 3-pieceensuite. Secondary bedrooms also offer hardwood flooring, ample closet space, and oversized windows. Bathrooms throughout include concrete countertops, raised vanities, and modern hardware for a polished finish. Located just minutes from Barrie South GO Station (2-minutedrive/15-minute walk), with quick access to shopping, grocery stores (Costco, Metro, Walmart, Sobeys, Zehrs), restaurants, schools, parks, golf, Highway 400, and Friday Harbour. This move-in-ready home offers a perfect blend of style, function, and location don't miss this exceptional opportunity! (id:48303)
Save Max Superstars
Retail - 66 Dunlop Street W
Barrie, Ontario
This Prime Downtown Corner Gem Has Seating For 68 Including 28 On The Patio. 2 Bedrooms Separate Apartment Upstairs rented for $2000 per month, 10 Foot Ceilings, And Tons Of Nature Light In Apartments. In The Storefront, It Has Been Recently Renovated but can be converted back to a restaurant, Perfect Dining Area With Exposed Brick, 2 Bathrooms & More!. Extras: Restaurant Ventilation is ready, with lots of power. Great investment with new condo (id:48303)
Century 21 Miller Real Estate Ltd.
458 Dundas Street
Brock, Ontario
Amazing opportunity for first time home buyer or someone downsizing or looking for a vacation home in the beautiful Town of Beaverton. This beautiful, completely upgraded 2bed 1 bath Bungalow offers endless possibilities with Inflatable Hot Tub, Front Deck 2025 , separate detached 1.5 garage that allows for huge boat or SUV. 6 car parking on the paved driveway ensures that all guests have enough parking, Fenced yard for the Kids/pets to play and fire pit for adults to enjoy. Modern Kitchen with Stainless Steel appliances, Under Cabinet Lights, Pot lights, Backsplash. Recently upgraded Bathroom in 2022 with beautiful black finishes. Huge pool size mature treed Fenced in 2022 backyard perfect for summer BBQ parties has a Shed in 2024. Close to Lake Simcoe, Hwy 12 and of course lots of Beaches including Cedar Beach, Alsops Beach, Beaverton Harbour and Golf courses. Smart lock from the rear allows for keyless entry. (id:48303)
RE/MAX Real Estate Centre Inc.
1187 French Road
Tay, Ontario
Top 5 Reasons You Will Love This Home: 1) Embrace the peace and tranquility of this custom raised bungalow, set on six acres of picturesque, park-like land featuring walking trails, stone-raised gardens, and seasonal displays of trilliums, perennials, groundcover, and shrubs 2) Thoughtfully built and meticulously maintained by the original owners, this home blends timeless materials with enduring quality, curb appeal, and an undeniable pride of ownership 3) The spacious lower level with a walkout design is nearly ready to be transformed into a comfortable in-law suite or additional living space, offering flexible options for multi-generational living 4) Enjoy complete privacy with no neighbours in sight, just open skies, forested edges, and the peaceful rhythm of the countryside 5) A large workshop and multiple outbuildings make this property ideal for hobbyists, entrepreneurs, or outdoor enthusiasts needing room for tools, equipment, or creative pursuits. 1,369 above grade sq.ft plus a finished lower level. Visit our website for more detailed information. (id:48303)
Faris Team Real Estate Brokerage
9 Ward Drive
Barrie, Ontario
Centrally Located Family Home! Great 2-Storey Property Close To Schools, Shops, Parks, Go Transit, A Public Library, Dining Options, & More! Tidy Curb Appeal Boasts A Brick/Vinyl Exterior, An Attached 1-Car Garage W/Updated Door, & Driveway Parking For 2. Enjoy Having No Sidewalk Directly In Front & A Charming Front Porch! Fully Fenced Yard W/Shed, Wood Deck, Gazebo, & Gardens! Bright Interior W/Updated Windows, Laminate Floors, & Crown Moulding. Combined Living/Dining Room W/2 Oversized Windows. Kitchen W/ W/O To The Backyard. A 2-Pc Bath Rounds Off The Main Floor. 3 Upstairs Bedrooms Served By A 4-Pc Bath. (id:48303)
Right At Home Realty
2909 Ogdens Beach Road
Tay, Ontario
For more information, please click Brochure button. Welcome to Rancho Relaxo this custom built all brick ranch style bungalow built in 1987 is situated on a 2.1 acre lot. The property includes a 65 unit storage company with a 98% occupancy that produces a large monthly income. The storage sits on a 200ft x 200ft portion of the property and is separated from the living area. Also included is a 40ft x 8ft workshop with electricity and an off grid one bedroom container home/office. The home features 5 all new appliances, lighting, furnace, hot water heater, 7yr old roof with 30yr singles. 1.5 attached garage a huge 50ft x 12ft covered deck with walkouts from bedroom, living room and dining room. Main floor features open concept design with kitchen island large dining area with French door walkout, living room with electric fireplace and walkout huge patio doors. One bedroom with French door walkout and huge ensuite bathroom with large shower huge soaker tub and double vanities. Lower area features 3 spacious bedrooms all with above ground windows for natural light and air flow. A large rec room area with walkout French doors to private backyard. Bathroom has large shower and vanity plus storage closet. Laundry room has newer washer and dryer custom cabinets for folding clothes and storage. (id:48303)
Easy List Realty Ltd.
111 Kerr Boulevard
New Tecumseth, Ontario
Welcome home to this beautiful, bright & spacious all-brick bungalow with HEATED SALTWATER POOL in one of Alliston's most friendly and sought-after neighborhoods! Originally a 3-bedroom home, now a spacious 2+1 layout, this property offers warmth, charm, and fantastic value. The open and bright interior features 2 large renovated bathrooms, a wood front porch deck, and plenty of space to enjoy. Step outside to your private backyard oasis, complete with a heated saltwater pool (2022) and a wrap-around deck, perfect for summer days and entertaining family and friends. The huge basement with separate entrance offers endless possibilities whether you need extra living space, a rental unit, in-law suite, home office, or recreation area. With its generous layout, the basement has the potential for up to 3 bedrooms, making this home perfect for growing families or multi-generational living. Nestled in a vibrant community, this home is just minutes from schools, parks, walking trails, shopping, dining, and recreation centers. Easy access to Highway 89 and Highway 400 makes commuting simple. A true gem in Alliston don't miss this incredible opportunity! Book your showing today! (id:48303)
RE/MAX Hallmark Realty Ltd.
170 Ritchie Crescent
Springwater, Ontario
Welcome to this charming raised bungalow nestled in the heart of Elmvale, a vibrant village with a welcoming small-town feel. This detached home offers 3+1 bedrooms, a bright white eat-in kitchen with newer stainless steel appliances, and a spacious living room with sliding doors leading to a rear deck perfect for morning coffee or evening relaxation. The generous family room, featuring a natural gas fireplace, adds bonus living space for entertaining family and friends. The primary bedroom features walk-out onto the rear deck, the perfect space to start or end your day. 2 additional good sized bedrooms share the 4 piece bathroom with double vanity. The lower level is currently separated from the main floor (stud partition can be easily removed if preferred), providing excellent in-law suite potential with its own bedroom, full bathroom, large living area and convenient kitchen ideal for multi-generational living or added privacy. The living room could easily be divided to add a 2nd bedroom. The large rear yard offers plenty of space, with a fire-pit area and oversized garden shed, perfect for mancave and toys! Enjoy peaceful surroundings with no rear neighbours, as the property backs onto a quiet cemetery. A rare opportunity for space, comfort, and versatility in a serene setting. (id:48303)
Keller Williams Experience Realty
27 Julia Crescent
Midland, Ontario
Top 5 Reasons You Will Love This: 1) Motivated seller, clean offers with a quick closing will be negotiated more aggressively, creating an excellent opportunity for the right buyer. Enjoy the beauty of lakeside living just minutes from your front door, set within the desirable seasons on Little Lake community; this home offers direct access to scenic waterfront trails, peaceful pathways, and the natural serenity of Little Lake 2) Live moments away from essential shopping and dining, including Walmart, No Frills, Home Depot, LCBO, and Tim Hortons, with the added benefit of downtown Midland only a short drive away for additional amenities, boutique shops, and local charm 3) This master-planned neighbourhood is growing fast, with upcoming exclusive amenities such as a private members club, tennis courts, walking trails, community gardens, and an inground pool, all within walking distance 4) Boasting nearly 1,700 square feet of finished living space, this four bedroom, three bathroom home features an open-concept living and dining area, a stylish upgraded kitchen, a main level bedroom or office, and a primary suite with ensuite bathroom upstairs 5) Enjoy the expansive covered patio, perfect for outdoor dining, barbeques, and relaxing in any weather, along with a full, unfinished basement delivering incredible potential for additional living space or a home gym, ideal for those seeking forced appreciation or customization opportunities. 1,678 above grade sq.ft. plus an unfinished basement. Visit our website for more detailed information. (id:48303)
Faris Team Real Estate Brokerage
612 Bay Street
Midland, Ontario
Top 5 Reasons You Will Love This Home: 1) Charming semi-detached duplex offering two fully self-contained units, providing an ideal setup for investors or first-time buyers looking to offset their mortgage by living in one unit and renting out the other 2) The updated main unit is vacant and move-in ready, giving you the flexibility to settle in immediately or secure your own tenants at current market rates 3) Perfectly situated just minutes from downtown Midland, youll enjoy unbeatable convenience with nearby shops, parks, schools, walking trails, marinas, and a vibrant waterfront, making it a desirable location for both homeowners and tenants 4) With separate hydro meters for each unit, utility costs are easily managed by tenants, reducing landlord expenses and streamlining property management 5) Featuring three dedicated parking spaces, a refreshed main unit, and a low-maintenance yard, this turn-key property is ready for action, whether you're entering the market or expanding your investment portfolio. 1,278 fin.sq.ft. Visit our website for more detailed information. *Please note some images have been virtually staged to show the potential of the home. (id:48303)
Faris Team Real Estate Brokerage
102 - 25 Meadow Lane
Barrie, Ontario
Welcome to 102-25 Meadow Lane, a bright and spacious 2-bedroom, 1-bathroom ground floor condo offering a well-designed layout and generous room sizes perfect for comfortable everyday living.Enjoy your own private terrace where BBQs are permitted, and take full advantage of the convenient ground-level access no stairs or elevators needed! The unit includes parking, and is ideally located just minutes from Highway 400, making commuting and weekend getaways effortless.As part of a well-managed community, your condo fees include access to top-tier amenities: a gym, outdoor pool, sauna, tennis court, and party room everything you need to live, relax, and entertain. Don't miss this opportunity to own a low-maintenance home in a location that truly delivers value and lifestyle! (id:48303)
Keller Williams Experience Realty
402 - 40 Museum Drive
Orillia, Ontario
IMMACULATELY MAINTAINED CONDO TOWNHOME FEATURING TIMELESS FINISHES & EFFORTLESS ACCESS TO AMENITIES & LAKE COUCHICHING! Welcome to this stunning 1.5-storey condo townhome nestled in an amazing community offering low-maintenance living at its finest! Just a short walk to the Leacock Museum National Historic Site, with walking and biking trails nearby and convenient access to Lake Couchiching, Lake Simcoe, and Tudhope Park. Step inside and be captivated by the spacious interior boasting over 1,900 sq ft of living space, meticulously maintained and radiating true pride of ownership throughout. The living room impresses with its vaulted ceiling and bay window, creating a bright and airy atmosphere, while the dining room offers a seamless transition to outdoor entertaining with a sliding glass door walkout to the deck. The heart of the home is a beautifully designed kitchen featuring timeless white cabinets topped with crown moulding, a subway tile backsplash, ample storage, and a convenient butler's pantry. Neutral-toned hardwood floors add a touch of elegance to this home. The main floor also includes a convenient laundry room. Retreat to the primary bedroom with a 4-piece ensuite and walk-in closet. The versatile loft space is perfect for a home office, reading nook, or guest area. Plus, the unfinished basement offers endless potential for customization. The condo fee includes exclusive access to the private community clubhouse, Rogers Ignite phone, cable, and internet, common elements, lawn maintenance, and snow removal. This is your chance to experience stress-free living in an unbeatable location! (id:48303)
RE/MAX Hallmark Peggy Hill Group Realty
300 Shanty Bay Road
Barrie, Ontario
Imagine yourself living in the lap of luxury, surrounded by the finest finishes and most desirable amenities, in this exceptional custom-built open concept house, situated in Barrie's most sought-after east-end neighborhood. This magnificent 2019-built bungalow offers an incredible 3940 Finished square feet of living space, carefully crafted to provide the ultimate living experience. The property's expansive deep lot (73.73 X 203.43) is a true oasis, complete with a double car garage, six-car interlock driveway, and a professionally finished backyard haven, featuring a forest canopy, bonfire area, vegetable garden, and tray ceiling porch. Inside, discover a world of elegance, with 9-foot ceilings, big windows, California shutters, and pot lights throughout. The gourmet kitchen is a culinary dream, boasting a sprawling 10-foot central island with quartz countertops, while the family room features a coved ceiling and remote-controlled gas fireplace. The peaceful primary bedroom sanctuary offers a luxurious 5-piece ensuite, heated floors, and a walk-in closet, plus a serene step-out to the porch. Additional highlights include a professionally designed and finished basement, complete with a large recreation room, theater room, two bedrooms, and a 4-piece washroom. (id:48303)
Century 21 B.j. Roth Realty Ltd. Brokerage
25 Meadow Lane Unit# 102
Barrie, Ontario
Welcome to 102-25 Meadow Lane, a bright and spacious 2-bedroom, 1-bathroom ground floor condo offering a well-designed layout and generous room sizes—perfect for comfortable everyday living. Enjoy your own private terrace where BBQs are permitted, and take full advantage of the convenient ground-level access—no stairs or elevators needed! The unit includes parking, and is ideally located just minutes from Highway 400, making commuting and weekend getaways effortless. As part of a well-managed community, your condo fees include access to top-tier amenities: a gym, outdoor pool, sauna, tennis court, and party room—everything you need to live, relax, and entertain. Don’t miss this opportunity to own a low-maintenance home in a location that truly delivers value and lifestyle! (id:48303)
Keller Williams Experience Realty Brokerage
40 Museum Drive Unit# 402
Orillia, Ontario
IMMACULATELY MAINTAINED CONDO TOWNHOME FEATURING TIMELESS FINISHES & EFFORTLESS ACCESS TO AMENITIES & LAKE COUCHICHING! Welcome to this stunning 1.5-storey condo townhome nestled in an amazing community offering low-maintenance living at its finest! Just a short walk to the Leacock Museum National Historic Site, with walking and biking trails nearby and convenient access to Lake Couchiching, Lake Simcoe, and Tudhope Park. Step inside and be captivated by the spacious interior boasting over 1,900 sq ft of living space, meticulously maintained and radiating true pride of ownership throughout. The living room impresses with its vaulted ceiling and bay window, creating a bright and airy atmosphere, while the dining room offers a seamless transition to outdoor entertaining with a sliding glass door walkout to the deck. The heart of the home is a beautifully designed kitchen featuring timeless white cabinets topped with crown moulding, a subway tile backsplash, ample storage, and a convenient butler's pantry. Neutral-toned hardwood floors add a touch of elegance to this home. The main floor also includes a convenient laundry room. Retreat to the primary bedroom with a 4-piece ensuite and walk-in closet. The versatile loft space is perfect for a home office, reading nook, or guest area. Plus, the unfinished basement offers endless potential for customization. The condo fee includes exclusive access to the private community clubhouse, Rogers Ignite phone, cable, and internet, common elements, lawn maintenance, and snow removal. This is your chance to experience stress-free living in an unbeatable location! (id:48303)
RE/MAX Hallmark Peggy Hill Group Realty Brokerage
33 Sparrow Way
Adjala-Tosorontio, Ontario
Experience refined living in this exquisite luxury home, featuring high-end upgrades and elegant finishes throughout. The main floor boasts a spacious 10-foot-high flat ceiling, while the second floor offers 9-foot-high ceilings and the basement includes an upgraded nine ceiling height.Inside, you will find gorgeous 5" hardwood flooring, 7.5" baseboards, and 8-foot custom doors for a grand, seamless flow. The gourmet kitchen is equipped with quartz countertops, a modern centre island, and premium hardware. Retreat to the lavish primary suite, complete with a tall glass shower, while two additional bedrooms each feature their own ensuite bathrooms. Two more bedrooms are conveniently connected by a semi-bathroom.No expense was spared, and thousands were invested in builder upgrades to deliver a move-in-ready masterpiece. Perfect for professionals and families alike, this home awaits your delicate touch to make it your forever sanctuary.Welcome to 33 Sparrow Waywhere luxury meets comfort. (id:48303)
City-Pro Realty Inc.
202 - 4 Spice Way
Barrie, Ontario
Welcome to Unit 202 at 4 Spice Way in the highly sought-after Bistro 6 community in South Barrie. This upgraded 2+1 bedroom, 2 bathroom condo features high and smooth ceilings throughout, pot lights in the kitchen and living area, and wide-plank laminate flooring throughout. The modern kitchen includes quartz countertops, extended cabinetry, stainless steel appliances, a double-door fridge with water dispenser, and an above-the-range microwave. The spacious den with double doors and windows is ideal for a home office, nursery, or optional third bedroom. The primary bedroom offers double closets and an ensuite bathroom with a walk-in glass door shower and upgraded dual shower fixtures. The unit includes 1 underground parking space. Bistro 6 offers residents access to a full gym, community kitchen, basketball court, outdoor BBQ terrace with patio, and beautifully landscaped common elements. The surrounding area is new, vibrant and close to schools, parks, trails, shopping, restaurants, Barrie South GO Station, Highway 400, and much more. Don't miss this opportunity to make it your new home! (id:48303)
Leggieri Realty Inc.
326 Tiny Beaches Road S
Tiny, Ontario
Experience the pinnacle of waterfront luxury with this breathtaking, newly built cottage nestled along one of Georgian Bays most desirable and expansive sandy beach stretches. This 2-year-old, custom-designed residence showcases impeccable craftsmanship and top-to-bottom luxury finishes, offering a truly elevated lifestyle. Set on a premium 50 x 185 ft lot with private beach access, this 4-bedroom, 5-bathroom home boasts panoramic water views that define the essence of lakeside living. The open-concept layout includes a captivating great room with soaring ceilings and a walkout to a spacious deck perfect for entertaining or unwinding to sunset views. The designer kitchen features a sleek granite waterfall island, high-end appliances, and a herringbone tile backsplash, blending elegance and functionality for everyday enjoyment or culinary entertaining. The walk-out lower level enhances the homes versatility, offering additional guest accommodations with ensuite baths and direct access to the beach. Move in and enjoy a turn-key, four-season escape where modern design meets the serenity of Georgian Bay. (id:48303)
Century 21 Parkland Ltd.
339 Gill Street
Orillia, Ontario
Welcome To 339 Gill Street! This Corner Property Is One Of A Kind! Suitable For Many Uses Including A 12 - 15 Unit Apartment Building (See Attachments For Concept Plan). Water & Sewer Services At Lot Line. Conveniently Located In A Mature, Residential Neighborhood With Three-story Apartment Buildings That Are Fully Tenanted. Starbucks Is Right Around The Comer. Bus Line Right In Front Of The Property. Just Minutes Away From Downtown Orillia, Orillia's Waterfront, Plazas, Shops, Restaurants And Municipal Services! (id:48303)
RE/MAX Experts
339 Gill Street
Orillia, Ontario
Welcome To 339 Gill Street! This Comer Property Is One Of A Kind! Suitable For Many Uses Including A 12 - 15 Unit Apartment Building (See Attachments For Concept Plan). Water & Sewer Services At Lot Line. Conveniently Located In A Mature, Residential Neighbourhood With Three-story Apartment Buildings That Are Fully Tenanted. Starbucks Is Right Around The Corner. Bus Line Right In Front Of The Property. Detached Property & Separate Garage Included. Structures Are Not Livable. Located Just Minutes Away From Downtown Orillia, Orillia's Waterfront, Plazas, Shops, Restaurants And Municipal Services! (id:48303)
RE/MAX Experts
1102 Horseshoe Valley Road W Unit# 126
Barrie, Ontario
Inviting Ground-Floor Condo in Horseshoe Valley Live where adventure meets tranquility all year round. This beautifully located ground-floor condo puts you in the heart of Horseshoe Valley, just steps from Horseshoe Resort and close to The Heights Ski Club. A perfect home base for skiing, biking, hiking, and exploring nature in every season. Enjoy the convenience of private ground-level access and a front patio perfect for your morning coffee or relaxing after a day outdoors. Inside, a bright open-concept layout seamlessly blends the kitchen, living, dining and bedroom area. The well-positioned area just off of the main living space offers an area for a bedroom with many options if you desire. Tucked into a quiet, wooded setting and just a short walk to Copeland Forest, this unit offers a rare mix of nature, lifestyle, and location. Ideal for first-time buyers, weekend getaways, downsizers, or retirees Low-maintenance living in a four-season destination A smart investment in comfort, convenience, and outdoor living. Start your next chapter in Horseshoe Valley where nature and lifestyle come together. Some photos virtually staged to show potential. O (id:48303)
Century 21 B.j. Roth Realty Ltd. Brokerage
Lower - 31 Jeffrey Street
Barrie, Ontario
Welcome to your ideal basement apartment rental! Legally permitted and impeccably maintained, this clean and spacious unit boasts 8-ft ceilings that create an open, airy feel throughout. Enjoy a comfortable bedroom along with a generously sized den perfect for a home office or additional living space. The roomy kitchen is equipped to handle your daily culinary needs, and you'll have exclusive access to a private backyard oasis ideal for relaxation. Additional highlights include two dedicated parking spots and abundant storage, ensuring a clutter-free lifestyle. This well-appointed basement apartment offers the perfect blend of functionality and privacy for a comfortable living experience. Don't miss the opportunity to call this inviting space home! (id:48303)
Sutton Group-Admiral Realty Inc.
856 Church Drive
Innisfil, Ontario
Top 5 Reasons You Will Love This Home: 1) Nestled on a spacious, mature treed lot, this idyllic property offers the ultimate in privacy and natural beauty, complete with a stunning two-tiered cedar deck and a charming custom gazebo, perfect for outdoor gatherings or peaceful evenings under the stars 2) Designed with family living in mind, the home features a well-thought-out layout with distinct yet connected spaces that balance functionality and flow, all set within a serene rural backdrop 3) The kitchen and bathroom exude a refined modern elegance, beautifully upgraded with sleek granite surfaces that elevate both form and function 4) Enjoy peaceful country living just a short stroll from the shores of Lake Simcoe, while still benefiting from the convenience of being within walking distance to local schools and everyday amenities 5) Lovingly cared for by long-time owners, this home stands as a testament to pride of ownership, showcasing exceptional maintenance, a newly installed air conditioning and furnace unit (2025), and attention to detail inside and out 1,758 above grade sq.ft. plus a finished basement. Visit our website for more detailed information. (id:48303)
Faris Team Real Estate Brokerage
39 Mckeown Street
Thornton, Ontario
Welcome to 39 McKeown Street, an executive home crafted for both refined living & everyday ease. Situated in the desirable village of Thornton, this stunning 2-storey home offers just under 4,500 sq.ft of total space on a beautifully landscaped lot. It’s the perfect fit for families ready to level up their lifestyle, or couples looking for a forever home with space to host, relax, and grow. Step into a grand foyer with soaring ceilings, elegant tilework, & sightlines that draw you into the heart of the home. The main floor offers 10’ ceilings,8’ doors, custom trim, crown molding, & wide-plank hardwood floors throughout. A private home office just off the front entry is ideal for working from home. The designer kitchen is a dream, featuring quartz countertops, a waterfall island, built-in appliances, & a walk-through butler’s pantry that connects to a formal dining room wrapped in wainscoting & custom detail. The open-concept living room adds warmth & charm with a marble gas fireplace, coffered ceiling, and custom built-ins. Upstairs, retreat to your luxurious primary suite complete with a spa-inspired 5-piece ensuite & custom walk-in closet. Three additional bedrooms include a private junior suite and a Jack & Jill layout with one bedroom showcasing soaring 12' ceilings & oversized windows for natural light. Downstairs, the newly finished basement is where comfort meets opportunity. With its own separate entrance, it includes a stylish rec room with custom built-ins & an electric fireplace, a 3-piece bathroom, bedroom & a bar area that’s perfect for entertaining or could serve as a kitchenette making it an ideal in-law suite or guest retreat. The backyard is equally impressive. A covered gazebo with gas fireplace & outdoor TV, a bubbling hot tub, interlock stone patio, & full landscape lighting create the ultimate outdoor escape. Located close to Hwy 400, 27, Barrie, & Innisfil, this home offers upscale living with small-town charm. Welcome to your next chapter. (id:48303)
Engel & Volkers Barrie Brokerage
2037 15th Side Road
New Tecumseth, Ontario
This exceptional 7.13-acre property offers an ideal blend of Country Living and functionality for both hobbyists and those seeking tranquility in nature. This property offers a blend of modern comfort and timeless charm, highlighted by dual water sources including both a bored well and a 386' drilled well, paired with a comprehensive water treatment system featuring iron filtration, reverse osmosis, UV light and a water softener. Step outside to discover an 18 x 36' in-ground pool, elegantly framed by armoured stone and lush green grass. The estate boasts a three stall barn, complete with electricity and water, four paddocks and a feed room with loft access, ensuring convenience for equestrian or farming pursuits. Enhancements include; roof (approximately 6 years old), front covered porch with built in lighting in 2023, hot water tank in 2025, a 200 amp electrical panel refreshed in 2019 and propane furnace slated in 2024. Inside, 3/4" PEX water line line running through the house, dishwasher updated in 2024, kitchen appliances in 2019, and washer/dryer in 2019.When you enter the home, you are greeted with a grand staircase, rough cut steps to keep the country charm, solid oak floors on the main, a timeless wood fireplace with mantel, a formal dining room and an office on the main floor. Going up the stairs, there is a custom reading nook with shelves and a large window to enjoy the scenery, as well pre-engineered oak floor sand four spacious bedrooms with a main bathroom. The large primary bedroom has a fully renovated three piece ensuite and a closet. The upstairs has been completely redone in 2020, offering an incredible retreat against the backdrop of serene greenery and a beautiful willow tree. Minutes away from Hwy 9, Central Tottenham and Beeton, and a short distance to hwy 400.Escape the City and call this tranquil escape Home. (id:48303)
RE/MAX Noblecorp Real Estate
20 Pacific Avenue
Barrie, Ontario
Spectacular opportunity in Barrie! Don't miss this incredible chance to own this stunning home with three separate units in one of Barrie's most desirable neighborhoods! The main floor features three spacious bedrooms, a bright living and dining area, a functional kitchen with a walkout to the deck and a beautifully landscaped backyard. You'll also find one and a half bathrooms for added convenience and a double car garage. The fully finished basement includes two self-contained units - A two-bedroom suite and A studio apartment - each complete with its own kitchen and laundry facilities. These units provide excellent rental income potential to help offset mortgage costs. This is a rare opportunity-perfect for homeowners, investors, or those looking for a mortgage helper! (id:48303)
Royal LePage Signature Realty
53 Graihawk Drive
Barrie, Ontario
Welcome to Barrie's Most Sought-After Ardagh Neighborhoods! Beautiful, well-maintained all-brick two-story detached house. Features: 4+2 Bedroom. Walk Out To Deck From Dining And Breakfast Area. Close to Hwy 400, walking Distance To High-Ranking Public And Catholic Schools, Close To Many Parks, Trail Access Points, Amenities & Ardagh Bluffs! Don't Miss It, Just Move-In and Enjoy! Available from Aug 1st. (id:48303)
Home Standards Brickstone Realty
20 Hills Road
Kawartha Lakes, Ontario
Welcome to your own piece of paradise in the peaceful community of Sebright. Nestled on a quiet road and set on a sprawling 3.5-acre lot with several private trails for walking, riding, or exploring, this spacious side-split approx. 3300 sq.ft. home offers the best of rural living with convenience just 20 minutes to Orillia and Casino Rama. The main home features 3 generous bedrooms and 1.5 bathrooms, including a large oversized primary suite with work out room, library, and Juliette balcony perfect for enjoying your morning coffee while taking in the serene surroundings. Lower levels serve as billiards room, workshop and more storage plus 2nd laundry area. The bright and functional in-law suite offers a private entrance, 1 bedroom, 1 full bathroom, and ideal space for multigenerational living or guests. Double car garage with inside entry, laundry room and 1 pc bathroom. Step outside to 3 different fenced in areas in the backyard with gates and a firepit, an ideal space for entertaining, relaxing, or simply enjoying the outdoors with family and friends. The property also includes an additional fenced area perfect for animals. Detached single car garage another feature of the property along with a firewood shelter. Peace of mind comes with a 2022 furnace, 2021 roof, full-house generator, Starlink satellite internet, and a 200-amp panel. The attached double car garage with inside entry adds convenience, storage, and protection from the elements year-round. This unique property combines comfort, space, and privacy perfect for those looking to escape the hustle and bustle without sacrificing accessibility. Quick closing available. (id:48303)
RE/MAX Right Move
8018 8th Line
Essa, Ontario
Top 5 Reasons You Will Love This Property: 1) Experience rural serenity and city convenience with this property's peaceful ambiance and easy access to Barrie for work, shopping, or dining 2) Over 4-acres of potential await you, offering endless possibilities for your dream home, outdoor activities, or future projects 3) Surrounded by lush trees and natural beauty, this forested retreat provides a tranquil escape ideal for nature lovers and outdoor enthusiasts 4) Enjoy privacy in this quiet and secluded location, perfect for building a haven away from urban noise 5) Rare opportunity with this sizeable forested lot perfect for building your dream home or securing a valuable investment with long-term potential in a highly sought-after area. Visit our website for more detailed information. (id:48303)
Faris Team Real Estate Brokerage
30 Lakeshore Road
Midland, Ontario
Welcome to 30 Lakeshore Rd, Midland, your perfect four-season retreat located in the sought-after Smiths Camp community. This charming, spacious 2-bedroom 1 bath mobile home is situated on a double lot with direct beach access and stunning views of Little Lake right in your backyard. Whether you're looking for a cozy getaway or a permanent residence, this home offers both comfort and convenience. Step inside to find a bright, inviting interior with fresh paint throughout. The highlight of the home is the winterized sunroom, which is surrounded by beautiful new 8-foot patio doors (2022) that allow natural light to flood the space, while offering panoramic lake views. This sunroom provides the perfect spot to relax year-round, enjoying the beauty of the lake no matter the season. Key updates include: Brand new siding (installed just weeks ago) New carpet in the hallway, Renovated bathroom with a large walk-in shower, Brand new all-in-one washer/dryer unit, New Bosch dishwasher, New front door, New deck (2018), On-Demand tankless water heater and a water softener (all owned) With no updates required, this home is move-in ready and perfect for its new owners. Outside, enjoy the beautifully landscaped yard, complete with a new deck where you can enjoy the fresh air. The prime location is ideal for outdoor enthusiasts. Just a short walk to Little Lake Park, offering playgrounds, volleyball courts, pickleball, ball diamonds, a skate park, frisbee golf, tennis courts, a dog park, and more! Whether you're looking for a peaceful retreat or an active lifestyle, 30 Lakeshore Rd provides both. Cozy, well-maintained, and thoughtfully updated this home is ready for its new family. Don't miss your chance to call this lakeside gem home! Contact me today to schedule a viewing and make 30 Lakeshore Rd your new address! (id:48303)
Royal LePage In Touch Realty
23 Fenn Crescent
New Tecumseth, Ontario
Welcome To Honey Hill! Alliston's New Family Community. Luxury 2,100 Square Feet, 4 Bedrooms / 3.5 Bathrooms / 2 Parking Spots + Garage. No Neighbouring Houses Behind. Economical And Easy Living Awaits! Including Stone Countertop, Hardwood Floors, Stainless Steel Fridge, Stove, Dishwasher, Washer & Dryer. (id:48303)
Coldwell Banker Ronan Realty
1 - 45 Butternut Drive
Barrie, Ontario
Upper 2 Levels In 4 Bedroom Home With Main Floor Office, Family Room And Combination Living/Dining Area. Large Family Kitchen. Conveniently Located In South Barrie! Close To All Amenities Including Shopping, Schools And Hwy 400. Great Location For Commuters! Spacious Master Bedroom Offers A 5Pc En-Suite With A Walk-In Closet. Features Hardwood, Ceramics & Throughout With Main Floor Laundry And A Fully Fenced Backyard! Available September 1st (id:48303)
Century 21 B.j. Roth Realty Ltd.
107 Laidlaw Drive
Barrie, Ontario
Immaculate 3 Bedroom 2 Bathroom DETACHED 2 Storey home in Barries' Northwest area. Move in ready" Upgrades include, crown molding, hardwood flooring. Basement finished with 3 piece bathroom and Separate entrance. INLAW CAPABILITY WITH SEPARATE PRIVATE ENRANCE. Recreation room. Bright kitchen / dining room / living room with walk out to private fenced yard and decking. Upstairs boasts 3 spacious bedrooms and large 4 piece bathroom. Great location with Mature trees and only 5 Minutes to highway access and shopping and Schools. This home will not dissapoint. (id:48303)
Century 21 B.j. Roth Realty Ltd.
2045 Concession Rd 7
Adjala-Tosorontio, Ontario
Nestled on a picturesque and private 10-acre property in South Adjala, this spacious 4-bedroom, 4-bathroom two-storey home is accessed by a private paved driveway and includes an oversized detached 2-car garage. The main floor features a bedroom and family room with great potential for a nanny or in-law suite. Enjoy the natural beauty of mixed bush and rolling meadows with your own trails. Just a short drive to all nearby amenities, this is the perfect blend of privacy and convenience. (id:48303)
Coldwell Banker Ronan Realty
5 Hummingbird Grove
Adjala-Tosorontio, Ontario
Welcome to 5 Hummingbird Grove A Gorgeous One-Year-Old Home Nestled in Nature Discover the perfect escape from city life in this stunning, nearly new 4-bedroom, 4-bathroom home, ideally situated on a premium extra deep lot ,and there is no homes on the back in the serene community of Adjala-Tosorontio. Surrounded by natural beauty and just minutes from the Tottenham Conservation Area and a scenic golf course, this elegant residence blends luxurious modern finishes with exceptional comfort.Step inside to soaring 9-foot ceilings, rich hardwood flooring, and a sun-filled open-concept layout designed for effortless living and entertaining. The upgraded kitchen is a chefs dream, featuring extended cabinetry, quartz countertops, mosaic stone back splash, a spacious walk-in pantry, and high-end stainless steel appliances.Each of the four generously sized bedrooms offers direct access to a bathroom, providing privacy and convenience for families or guests. The two car garage and a long drive way fits up to six cars .Located just minutes from the everyday conveniences of Tottenham and offering excellent commuter access via Highways 9, 50, and 400, this home offers the best of both worlds: tranquil country living with easy access to the GTA.Surrounded by Nature and Everyday ConvenienceThis beautiful home is perfectly positioned near scenic hiking and biking trails, offering endless outdoor enjoyment, it combines the best of tranquil living with family-friendly amenities right at your doorstep. Dont miss this rare opportunity to own an extra-luxurious, must-see home in one of Adjala-Tosorontios most sought-after communities. (id:48303)
Intercity Realty Inc.
21 Sparrow Way
Adjala-Tosorontio, Ontario
Welcome to Colgan! This brand new, never-lived-in 2-bedroom, 3-bathroom bungalow offers modern comfort in a charming country setting. Attractive curb appeal and a spacious front porch welcome you home. Inside, you'll find 9-foot ceilings, 8-foot doors, and hardwood floors throughout most of the home. Both bedrooms feature private ensuites, and the open-concept kitchen and living area includes solid surface countertops and a walkout to a deck with peaceful views of surrounding pastures. Located in a quiet rural community just minutes from Tottenham, Alliston, and Beeton. (id:48303)
Coldwell Banker Ronan Realty
30 Gold Park Gate
Essa, Ontario
Welcome to 30 Gold Park Gate, a beautifully renovated family home in the heart of Essa's Angus community with over $130,000 in recent upgrades. This 4-bedroom home blends modern luxury with practical design, featuring freshly painted walls, smooth 9-ft ceilings, pot lights, and premium hardwood flooring.The brand-new kitchen is a chefs dream, showcasing custom cabinetry with built-in organizers, quartz countertops, a large center island with extra storage, a ceramic tile backsplash, top-of-the-line built-in stainless-steel appliances, and a filtered water line with a separate tap. Upstairs, the primary suite offers a private retreat with a spa-inspired ensuite complete with a soaker tub, his-and-hers sinks, a glass stand-up shower, and its own gas fireplace. The home also includes fireplaces in both the living and family rooms, 2nd-floor laundry, and a garage upgraded with a sleek epoxy floor.Step outside to an entertainer's backyard with a fully fenced yard. Major recent additions include a new $20,000 pergola, a hot tub, and upgraded 200-amp electrical service. Extensive work has been completed throughout this home contact us for the full list of upgrades. This move-in-ready property is truly one of a kind! (id:48303)
Homelife/miracle Realty Ltd
55 Bloxham Place
Barrie, Ontario
Welcome to this spacious and beautifully maintained four-bedroom, two-bath bungalow, ideally situated in one of the areas most desirable neighbourhoods. Located just steps from scenic trails, parks, beaches, and the water, this home offers the perfect blend of outdoor lifestyle and everyday convenience. The updated kitchen is both stylish and functional, and the fully finished walkout basement provides ample space for family living, entertaining, or a potential in-law suite. Nestled in the sought-after Algonquin Ridge Elementary School district, this home is perfect for families seeking space, comfort, and access to top amenities. (id:48303)
Century 21 B.j. Roth Realty Ltd.
803 - 414 Blake Street
Barrie, Ontario
Welcome to 414 Blake Street #803 - top-floor Lakeview penthouse in N/E Barrie! This 1-bedroom corner unit offers spectacular views of Kempenfelt Bay from the oversized balcony - perfect for relaxing, entertaining, and soaking in nature. Nestled in a quiet, mature condo community surrounded by trees, and just steps from Johnson Beach and area amenities. Key features of this spacious condo suite - functional kitchen with plenty of cupboards and counterspace, ceramic flooring. You will find this unit to be bright with natural light via the extra windows of this top floor, corner suite. Full bathroom with jetted tub. Convenience of exclusive parking space. Enjoy a stress-free lifestyle where nearly everything you need is just steps away - downtown Barrie shops, services, entertainment - Lake Simcoe waterfront boardwalk, beaches, Simcoe County trail - all season recreation Simcoe County is known for - golf, downhill and cross country skiing, hiking, etc. Take a look today! (id:48303)
RE/MAX Hallmark Chay Realty Brokerage
RE/MAX Hallmark Chay Realty









