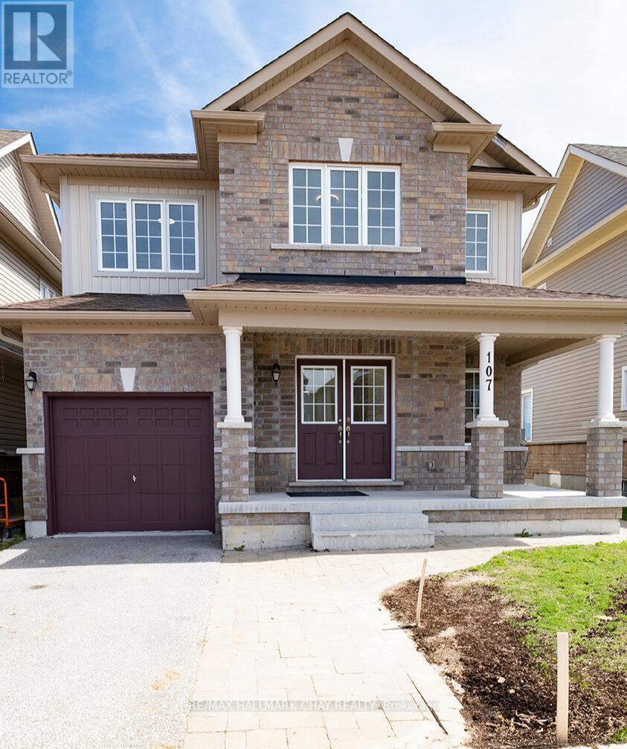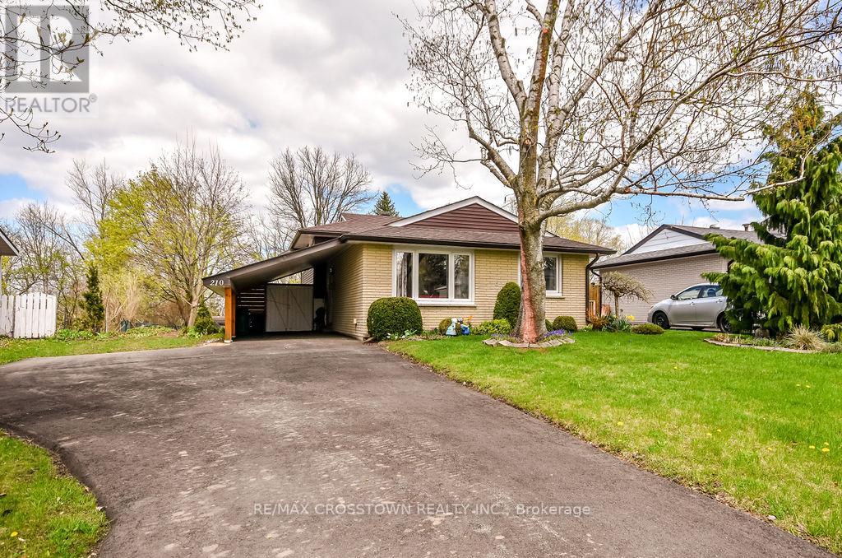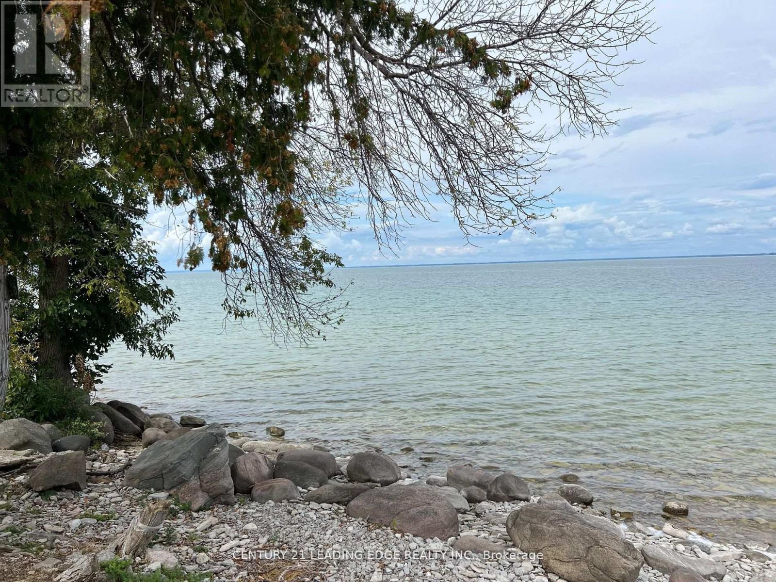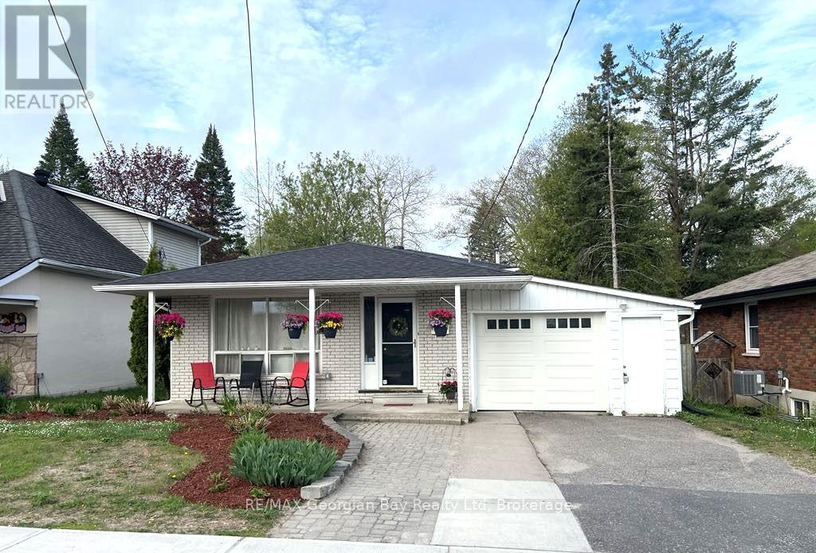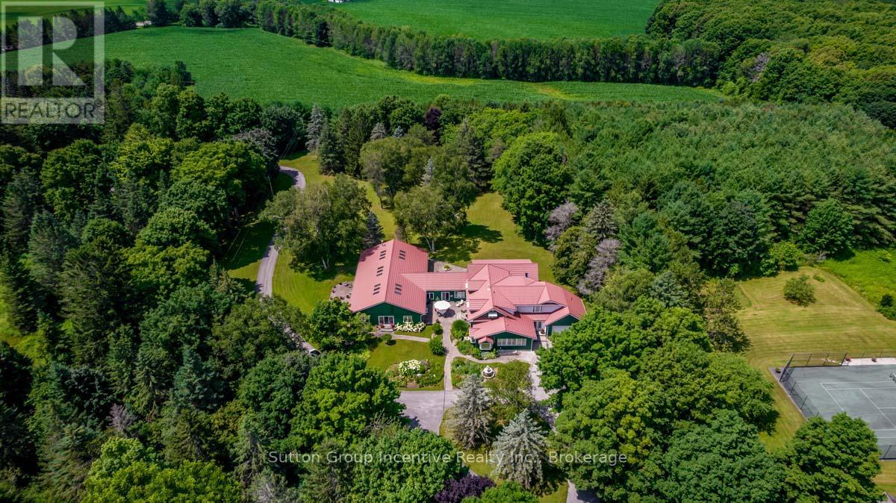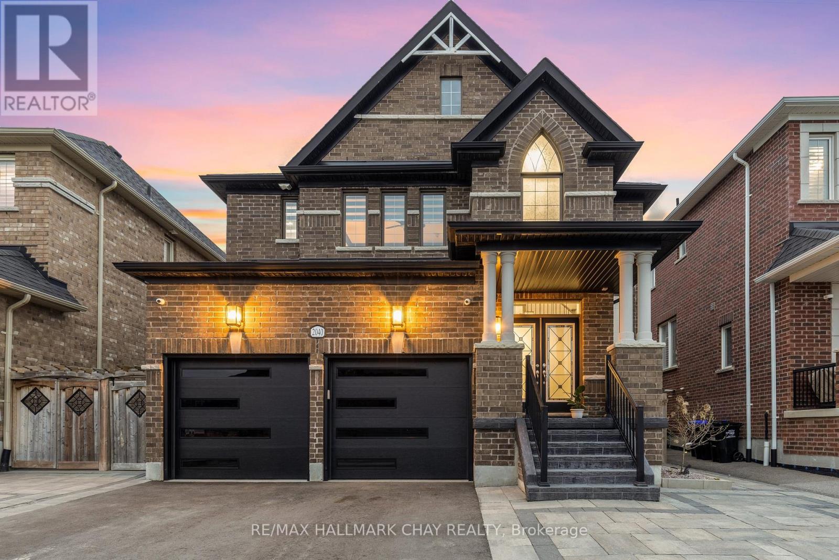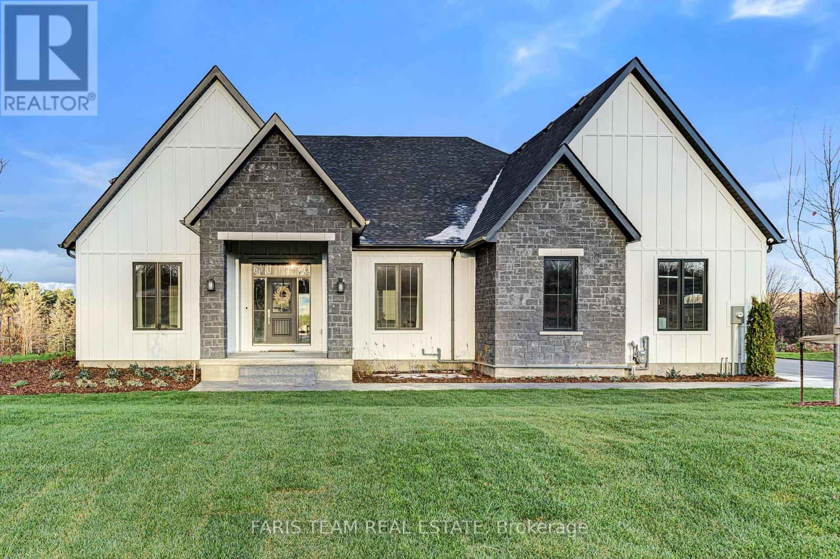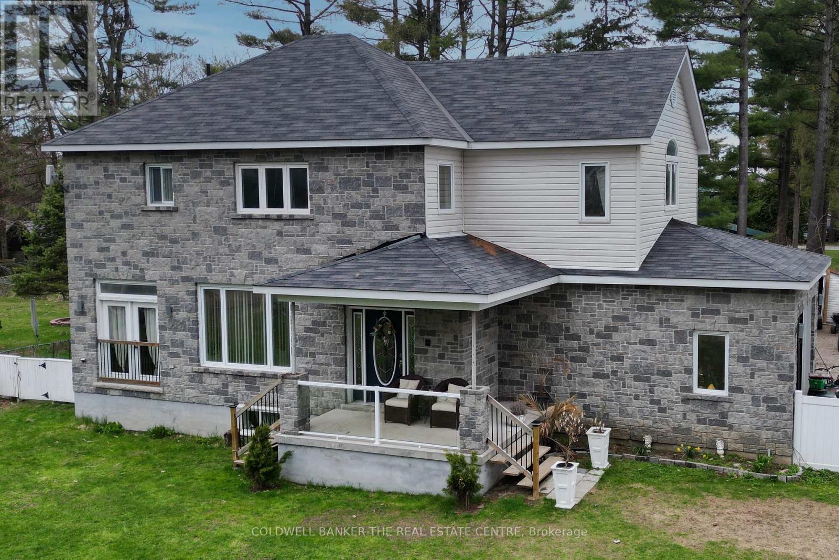107 Diana Drive
Orillia, Ontario
Welcome to 107 Diana Drive, Orillia Where Comfort Meets Convenience! Nestled in one of Orillias most sought after neighbourhoods, this impressive 2 storey detached home offers approximately 2,282 square feet of well designed living space. Featuring 4 spacious bedrooms and 2.5 bathrooms, this bright, open-concept layout is perfect for growing families and savvy investors. Step through the elegant double-door entry into a welcoming main floor with modern finishes, including stainless steel appliances, granite countertops, and a large peninsula in the eat-in kitchen ideal for entertaining large gatherings and spacious family living. A walk out from the kitchen to the backyard adds seamless indoor/outdoor flow with a view of the outdoors. Upstairs, the super size primary bedroom includes a luxurious ensuite complete with a soaker tub and walk-in closet. A 2nd bedroom also offers a walk in closet. The additional bedrooms provide generous space and natural light.The unfinished basement, complete with a separate walk-up entrance offers excellent potential for an in-law suite, multigenerational living or recreational space. With 3 car parking including a 1 car garage, this home is functional as well as stylish. Enjoy being minutes from Costco, Lakehead University, Home Depot, restaurants, and easy Highway 11 & 12 access plus Orillias vibrant waterfront, parks, and trails. A fantastic opportunity, Don't miss out on this one! See Virtually staged pictures for ideas. Watch the video tour and book your showing today! (id:48303)
RE/MAX Hallmark Chay Realty
210 Merrett Drive
Barrie, Ontario
Welcome to this well-maintained 3-bedroom gem nestled on a massive in-city lot! Perfect for first-time buyers, retirees, or investors. Situated on a quiet street, this home boasts pride of ownership and endless potential! FEATURES: New driveway and carport, hardwood floors throughout the house, ceramic tiles in kitchen and bathroom, finished lower level family room, walkout from kitchen to a new deck, pool sized lot, potential for garden suit. Whether you're starting fresh or settling into a new chapter, this home has everything you need to make it your own! (id:48303)
RE/MAX Crosstown Realty Inc.
210 Merrett Drive
Barrie, Ontario
Welcome to this well-maintained 3-bedroom gem nestled on a massive in-city lot! Perfect for first-time buyers, retirees, or investors. Situated on a quiet street, this home boasts pride of ownership and endless potential! FEATURES: New driveway and carport, hardwood floors throughout the house, ceramic tiles in kitchen and bathroom, finished lower level family room, walkout from kitchen to a new deck, pool sized lot, potential for garden suit. Whether you're starting fresh or settling into a new chapter, this home has everything you need to make it your own! (id:48303)
RE/MAX Crosstown Realty Inc. Brokerage
245 Letitia Street
Barrie, Ontario
Welcome to 245 Letitia Street, Barrie a beautifully renovated and fully remodelled turn-key duplex that offers an exceptional opportunity for both homeowners and investors. This thoughtfully updated property showcases modern design and craftsmanship at every turn, featuring two custom kitchens complete with high-end cabinetry that extends seamlessly through the foyers and laundry rooms, offering both style and storage. Each bathroom has been tastefully renovated with contemporary finishes, adding to the homes cohesive, upscale feel. Enjoy the warmth and elegance of wide plank oak flooring throughout, complemented by the ambience of recessed pot lighting in every room. The lower unit boasts professional soundproofing, ensuring comfort and privacy, while updated electrical systems, brand new windows, and stylish new doors throughout the property offer peace of mind and energy efficiency. Whether you're looking to live in one unit and rent the other, or add a high-quality asset to your portfolio, 245 Letitia Street is a rare find that delivers on quality, comfort, and long-term value in one of Barries sought-after neighbourhoods. (id:48303)
Exit Realty True North
40586b Shore Road
Brock, Ontario
Welcome to your Ultimate Island Escape on beautiful Thorah Island, Lake Simcoe. This exceptional freehold waterfront property offers 93' feet of pristine shoreline, perfect for those seeking tranquility, recreation, and a turnkey cottage lifestyle. Enjoy crystal-clear waters ideal for swimming, boating, fishing, and all waterfront activities! This rare opportunity comes complete with an 18' Bowrider Power Boat, 60' dock, boat and jet-ski lifts, ATV, Snow Machines, and even an ice fishing hut, ready for year-round enjoyment. The main cottage is Fully Insulated and thoughtfully designed with vaulted ceilings, in a Modern Rustic Aesthetic, with Updated electrical, Plumbing, and a Waterloo septic system (2017). A Screened-In Sun Porch offers a peaceful, bug-free space to unwind while taking in Stunning Lake Views. Guests will love the privacy of separate Sleeping Bunkies, and the Wood-Fired Sauna adds a special touch of luxury. From evening bonfires by the water to early morning paddles, this is a true Island Paradise, offering the best of Lake Simcoe at an exceptional value. Don't miss this opportunity to own a Turn-Key Cottage getaway just a short boat ride from the mainland and 90 min from Toronto. One of Lake Simcoe's best-kept secrets. (id:48303)
Century 21 Leading Edge Realty Inc.
338 Seventh Street
Midland, Ontario
Welcome to your next family home in Midlands sought-after West End. This well-cared-for property offers a warm and functional layout, featuring a combined kitchen, living, and dining space with beautiful hardwood floors throughout the both levels. With 3 bedrooms and 2 bathrooms, there's plenty of room for everyday living, while the spacious lower-level family room is perfect for movie nights, game days, or simply relaxing. Step outside and you'll find a backyard made for summer complete with an inground pool featuring a brand-new liner (2024), perfect for entertaining friends and making memories with family. Gas heat, central air, a single-car garage, and a prime location within walking distance to all amenities, Little Lake Park and beautiful Georgian Bay, making this home a solid choice. Come take a look and see the potential for yourself! (id:48303)
RE/MAX Georgian Bay Realty Ltd
35 Jodies Lane
Springwater, Ontario
Cozy multi-level family home in serene, resort style setting. Welcome to your peaceful retreat! This spacious multi level family home is tucked away in a charming, tranquil community and offers a rare blend of comfort, flexibility, and outdoor luxury - all just minutes to the City, highway access and GO transit for an easy commute. Step outside into your very own backyard paradise, featuring a hot tub and inground pool, multi level deck, children's playground, inground sprinkler system and fully fenced yard with dog run, backing onto privately owned environmentally protected lands - a resort style setting perfect for relaxing or entertaining. Inside the home is thoughtfully laid out across multiple levels, providing ample space for the whole family. With four generous bedrooms plus versatile bonus room, and three full baths, there's room for everyone. The lower level also offers excellent potential for a nanny suite. Whether you're hosting, relaxing or just enjoying the peaceful surroundings, this home delivers comfort, style and flexibility in one beautiful package - with unbeatable access to everything you need. (id:48303)
RE/MAX West Realty Inc.
7497 County Rd. 91 Road
Clearview, Ontario
Welcome to Your Dream Home in Stayner! This stunning custom-built home offers 4+2 bedrooms and sits on a premium corner lot, just 10 minutes from Wasaga Beach and 30 minutes from Blue Mountain, Barrie, and Collingwood perfect for year-round adventure and relaxation! Featuring over 3,700 sqft of beautifully finished living space (2500 sqft above grade + 1250 sqft basement), this home is built for comfort and efficiency with a Nudura ICF-reinforced foundation, silver graphite insulation and a 200AMP main panel with a separate 100AMP basement panel. Inside, enjoy an open-concept layout with natural light pouring through large windows. Hardwood flooring spans the main and second floors, connected by elegant oak stairs, while porcelain tiles grace the foyer and bathrooms. The gourmet kitchen features quartz countertops, a backsplash, ample cabinetry with a spice rack, under-cabinet LED lighting, and premium Samsung stainless steel appliances, including a gas stove. Smart features include LED pot lights throughout, exterior sensor/timer lights, and a garage door with backyard access. The basement with a separate entrance is perfect for in-laws, guests, or rental income. Bonus Features: - Rough-in gas lines (BBQ, fireplace & garage heater) - Cold room - Separate hot & cold water lines in every bathroom - Master bedroom closet organizer - 6-car driveway & 2-car in garage Nearby Attractions: - Blue Mountain Ski Resort & Village - Wasaga Beach the world's longest freshwater beach - Scenic trails, golf courses, and farmers markets in Collingwood & Clearview Township Don't miss this perfect blend of luxury, location, and lifestyle! (id:48303)
Century 21 Leading Edge Realty Inc.
2252 Richard Street
Innisfil, Ontario
Beautiful huge corner treed lot! 115 x 215. Fully Renovated! Walking distance to the lake in wonderful Alcona Beach! Does it get any better than that! All new laminate floor thru-out. All new interior doors and trim. Freshly painted. New vanities in upper bathrooms. New tub in ensuite. Popcorm ceilings removed. Pot lights installed. New garage door and front door. New deck off the kitchen and contrete patio off the family room. All appliances new in 2023. Windows on main floor, lower level and basement all new 2022. Refaced Kitchen cabinets. New oak stairs stained to match the floor. Looks beautiful! New railing and pickets. Basement was waterproffed and has a 20 year transferable warranty. Inside door to garage. (id:48303)
Sutton Group Incentive Realty Inc. Brokerage
28 Bluebird Lane
Barrie, Ontario
Experience luxury living in this stunning *2024 built* corner townhome the exudes elegance and exclusivity. With its impeccable design and unique corner layout, it feels like a semi-detached dream! Boasting **3 spacious bedrooms ** this never-lived-in masterpiece offers an abundance of natural light, thanks to its oversized windows and high ceilings. Step inside to discover sophisticated finishes, including gleaming hardwood floors, a modern chef's kitchen with premium stainless steel appliances, and quartz countertops. The open-concept layout seamlessly blends functionality and style, perfect for both relaxation and entertaining. Retreat to the primary suite, a private oasis featuring a spa-like ensuite with luxurious fixtures and a walk in closet. The additional bedrooms are equally impressive, ideal for family or guests. illustrated in a sought-after neighborhood, this home is surrounded by top -rated schools.parks, and upscale amenities. (id:48303)
Homelife/miracle Realty Ltd
69 Wallace Street
New Tecumseth, Ontario
Beautiful Fully Renovated Detached Family Home in the Heart of Alliston!3+2 Bedrooms, 4 Bathrooms, Finished Top to bottom including doors, trim, windows and bathrooms! This home offers an open concept main level with eat-in kitchen complete with Quartz countertops and matching backsplash, new stainless steel appliances and pantry. Upper level includes 3 Bedrooms with bonus oversized family room with vaulted ceilings and walkout to balcony. Primary suite with 3pc ensuite and walk-in closet. Pot lights throughout , garage access and main floor laundry room. Brand New 2 Bedroom Lower Level apartment complete with separate private entrance, open concept living area, full size kitchen with centre island and plenty of storage, 3pc bathroom + ensuite laundry. Extra Wide Driveway with stamped concrete and plenty of space for multiple cars/trucks. Fully fenced backyard with patio. Close to all amenities, Parks, restaurants, Public/Catholic and French Immersion Schools! (id:48303)
RE/MAX Hallmark Chay Realty
5 Hemlock Avenue
Tay, Ontario
This charming waterfront property, nestled on a quiet, non-through street, offers the perfect blend of privacy, convenience and lakeside beauty. With direct water access, a detached garage, workshop and boathouse equipped with a railway and winch, this 2-bed, 1-bath bungalow is designed for those who love life on the water. Step onto your private dock and set off to prime fishing waters, cruise to Lock 45 on the Trent-Severn Waterway, or explore the breathtaking beauty of Georgian Bay. Recent updates, including a new garage door, boathouse door and patio doors along with a brand-new fridge, washer, and dryer, ensure this home is completely move-in ready. Just steps from the Trans-Canada Trail and only minutes from Highway 400 and local amenities, this meticulously cared-for home showcases true pride of ownership. Don't let this rare opportunity pass you by! (id:48303)
Exit Realty True North
287 Tiffin Street Unit# 9
Barrie, Ontario
Turn key industrial/commercial space with easy highway 400 access. This unit FEATURES: 826 sf of garage space, 422 sf of office space (2 offices), additional 525 sf of mezzanine storage available, 10 x 12 drive-in door, kitchenette, 2-pc bathroom. Zoning allows for a variety of tenant uses! Tenant responsible for base rent, TMI and condo fees with annual base rent increases. Mezzanine space is available for an addition $100/mon. (id:48303)
RE/MAX Crosstown Realty Inc. Brokerage
421 - 185 Dunlop Street E
Barrie, Ontario
Experience luxury living at Barries most sought-after waterfront, resort-inspired condominium, The Lakhouse. Perfectly positioned on the shores of Lake Simcoe, this rare Oxford Model of 1,100 sq ft boasts an additional 366 sq ft private terrace and a 124 sq ft balcony, ideal for seamless indoor-outdoor entertaining. The spacious 2-bedroom, 2-bathroom open-concept layout is filled with natural light and features custom built-in cabinetry in the closets, elegant quartz countertops, in-suite laundry, and a balcony equipped with a Lumon retractable frameless glass system for year-round enjoyment. Exceptional building amenities include rooftop terraces with BBQs and dining areas, a fully equipped fitness centre, spa facilities, a stylish party room with kitchen, and two well-appointed guest suites. Residents also enjoy access to two newly installed floating docks, secure storage for stand-up paddleboards and kayaks plus the convenience of a 24-hour concierge. Built with concrete construction, the building offers excellent sound insulation for enhanced privacy and quiet living in every unit. Barrie combines the ease of city living with a wide range of shops, restaurants, and entertainment options just moments away. Enjoy year-round outdoor adventures along the scenic waterfront boardwalk or through the picturesque Simcoe County trails. (id:48303)
Royal LePage First Contact Realty
57 Cunningham Drive
Barrie, Ontario
PRESENTING 57 Cunningham Drive - Turnkey Townhome Living Redefined in Barrie's most desirable Ardagh community. With an unbeatable blend of family-friendly charm, convenient access to amenities and an endless array of upgrades, this renovated and updated freehold townhome is a must-see! Nearly 2,000 sf of finished living space offering a move in ready gem that combines modern design with ultimate comfort. Impeccably updated interior with tasteful neutral decor throughout. Recent extensive renovations (2021) include stunning flooring, lighting, kitchen, bathrooms, fresh paint throughout. Inviting, bright foyer welcomes you with a 2-pc guest bath, front hall closet, and garage access. The renovated Chef's Kitchen is a culinary dream, featuring two-tone cabinetry, s/s steel appliances, striking tile backsplash, and stylish black hardware that unifies the design. Open concept floor plan is perfect for entertaining. Dining and living areas flow seamlessly, bathed in natural light from double patio door and large picture windows. Bright upper level continues with the same attention to detail offering two generous sized bedrooms, semi-ensuite bath, and a primary suite complete with walk in closet, and ensuite with dedicated shower and soaker tub. Extend your living space to the outdoors and enjoy the tranquil backyard - with no rear neighbours. Fully finished lower level (2022) offers additional living space for playroom, rec room, and movie nights! Single car garage with overhead storage. Ardagh Bluffs offers 500+ acres of forested beauty that embraces 17 km of walking, hiking, biking trails. Perfectly located for easy access to outstanding amenities - shopping, services, dining, entertainment and four season recreation - all within a short drive. Easy access to Hwy 400, north to cottage country or south to the GTA. Shingles (2017). Furnace (2020). A/C (2020). Owned Hot Water Heater (2019). Dishwasher (2024). Washer (2024). Dryer (2022). Welcome Home (id:48303)
RE/MAX Hallmark Chay Realty
RE/MAX Hallmark Chay Realty Brokerage
2040 Webster Boulevard
Innisfil, Ontario
Nestled in a serene neighborhood, this 4 Bed, 4 Bath property is more than just a house; it's a lifestyle choice that offers the perfect blend of modern living and outdoor leisure! Step inside to discover a bright and airy open-concept layout that seamlessly connects the living, dining, and kitchen areas. Large windows bathe the home in natural light, creating a warm and inviting atmosphere that's perfect for entertaining and everyday living. The heart of the home, this state-of-the-art kitchen boasts stainless steel appliances, granite countertops, and ample cabinetry. Whether you're a seasoned chef or a weekend cook, you'll appreciate the functionality and style it offers. The island doubles as a breakfast bar, making it an ideal spot for casual dining with family and friends. Retreat to one of the four generously sized bedrooms. The master suite is a true haven, featuring a walk-in closet and a spa-like en-suite bathroom equipped with a soaking tub and separate shower, ensuring you begin and end your day in relaxation. With four beautifully appointed bathrooms, three full washrooms on the upper level, your family and guests will enjoy privacy and convenience. Step outside to your personal oasis! The highlight of this property is the stunning private inground saltwater pool perfect for summer fun and relaxation. Surrounded by a beautifully landscaped yard, bar and changing cabana, this space is ideal for hosting summer barbecues, evening swims, or simply soaking up the sun. Situated in a family-friendly neighborhood, you'll find a wealth of amenities just minutes away, including parks, schools, shopping center's, and dining options. Enjoy easy access to major highways for a smooth commute to work or weekend adventures. Schedule your private tour today and start envisioning the memories you'll create in this enchanting retreat. Your dream home is just a visit away! (id:48303)
RE/MAX Hallmark Chay Realty
96 Waverly Heights
Tay, Ontario
Top 5 Reasons You Will Love This Home: 1) Expansive 6,441 square foot home nestled just 20 minutes north of Barrie, Waverley Heights offers the perfect balance of peaceful countryside living with easy access to the Greater Toronto Area, where you will enjoy the serenity of cottage country while being only an hour's commute to the city 2) Added peace of mind of being Energy Star certified and NetZero ready, ensuring maximum energy efficiency and minimal environmental impact 3) Whether you're into water skiing, boating, downhill skiing, snowmobiling, or simply enjoying nature, appreciate being a short distance to Georgian Bay, Wasaga Beach, Orr Lake Golf Club, and nearby ski resorts like Mount St. Louis and Horseshoe Ski Resort 4) The Corsica Homes Copeland Farmhouse Model delivers five generously sized bedrooms and five luxurious bathrooms, with modern, smart-home technology, surround-sound wired speakers, and thoughtfully designed spaces 5) Ideally located between Barrie, Wasaga Beach, and Midland, with all the essential amenities just a short drive away. 4,160 above grade sq.ft. plus a finished basement Visit our website for more detailed information. (id:48303)
Faris Team Real Estate
Faris Team Real Estate Brokerage
19 Engel Crescent
Barrie, Ontario
Beautiful & Spacious 3-Bedroom Home with Finished Basement & Workshop! This well-maintained 3-bedroom, 3-bathroom home offers over 3,000 sq. ft. of comfortable living space, perfect for families and entertainers alike. The main floor boasts a large family room with a cozy fireplace, a spacious living and dining area, and a generously sized kitchen with ample counter space. Equipped with both a separate garage entrance and a side door entrance offers practical and convenient access points for residents and guests. This provides an easy transition from the car to the living spaces, ideal for unloading groceries or getting out of the rain. The finished basement is a true retreat, featuring over 9-foot ceiling, a hot tub, a motorized screen with a projector for movie nights with couches, and a dedicated workshop for hobbyists or DIY enthusiasts. Outside, the property includes a 2-car garage and is conveniently located just minutes from Highway 400 and shopping, offering easy access to all amenities. This home is move-in ready and waiting for you! (id:48303)
Royal LePage Real Estate Services Ltd.
52 Highcroft Road
Barrie, Ontario
Welcome to 52 Highcroft Rd, an upgraded 3-level backsplit nestled in Barries sought-after Allandale neighbourhood. Known for its mature trees, family-friendly atmosphere, and easy access to parks, shopping, transit, and Hwy 400, this location truly has it all.This bright 3-bedroom, 3-bathroom home offers a spacious layout ideal for family living. The large eat-in kitchen has been updated with high-end appliances, including a 2025 stove and dishwasher, and flows seamlessly into an extended living area that could easily accommodate a home office with its own side entrance. The finished basement adds even more versatility, boasting a generous rec room with a bar area (currently used as the primary bedroom), perfect for entertaining or relaxing. There's also a second side entrance, plus the option to add a fourth bedroom or reinstall the included wet bar (currently stored in the garage). Storage is abundant, thanks to a rare 4.5-foot-high crawl space that runs the length of the main floor, part of which has been cleverly converted into a charming kids' play zone thats sure to impress. The laundry room features a new 2024 washer and dryer.Outside, enjoy a massive back deck with built-in storage underneath, overlooking a fully fenced and private yard. The space is perfect for summer entertaining or quiet mornings with coffee in hand, listening to birds chirping in the trees. In the evening, soak in the peaceful sunset skies from your own backyard oasis. A rare and desirable drive-through garage allows easy backyard access, ideal for boat storage. Recent updates include brand new shingles (2024) and renovated bathrooms on all three levels.Located just a short walk to the Allandale Rec Centre and minutes to the waterfront and GO Station, this is a fantastic opportunity to own a move-in-ready home in one of Barries most established and convenient neighbourhoods. Walking distance to Assikinack PS, Allandale Heights PS, St. John Vianney Catholic School, and Innisdale SS. (id:48303)
Realty One Group Flagship
3276 Turnbull Drive
Severn, Ontario
Modern Family Home with Deeded Lake Access!This beautiful 4+1 bedroom, 2+2 bathroom home is nestled on a spacious 93.5 x 150 lot surrounded by mature trees in a desirable, family-friendly community. Built in 2012 and updated with a finished basement (2022) and new furnace (2024), the home offers over 1,900 sq. ft. above grade plus additional living space below.Step inside to an open-concept main floor featuring hardwood throughout, custom kitchen finishes, and large, light-filled living spaces. The upper level boasts generously sized bedrooms, heated floors in the bathrooms, and a stunning primary suite with a coffered ceiling and in-room jacuzzi tub with serene treetop views.Enjoy an oversized double garage with inside entry, 12mm laminate in the basement, and a total of four bathrooms for added convenience. Located within walking distance to West Shore Elementary and exclusive deeded access to Bramshott Community Waterfront Park with over 400 of Lake Couchiching shoreline perfect for families and outdoor lovers alike ($50 fee per year)). Bonus: Potential to sever a fully serviced lot from the property (buyer to do due diligence). (id:48303)
Coldwell Banker The Real Estate Centre
12 Thackeray Crescent
Barrie, Ontario
EXPANSIVE 2-STOREY HOME SET ON A CORNER LOT IN A FAMILY-FRIENDLY NEIGHBOURHOOD! Welcome to 12 Thackeray Crescent, a standout 2-storey home set on a corner lot in Barrie's west end. The brick and stone exterior, black-cased windows, interlock walkway, and manicured landscaping create strong curb appeal, while the double garage offers inside entry and a garage door opener for added convenience. Enjoy over 3,100 square feet of finished living space featuring crown moulding, modern paint tones, and large sunlit windows with California shutters. The kitchen showcases quartz counters with a matching backsplash, a centre island with seating, plenty of white cabinetry with pantry storage, and some stainless steel appliances. Host dinner parties in the formal dining room, unwind in the living room or gather in the family room around the fireplace. The main level also features a handy laundry room. Upstairs, discover three generously sized bedrooms, including a bright primary retreat with a walk-in closet and a 4-piece ensuite offering a soaker tub and separate glass shower. The partially finished basement extends your living space with a spacious rec room and a fourth bedroom, ideal for guests or a home office. Enjoy summer days in the fully fenced backyard with a multi-tiered deck and hard-top gazebo. Comfort and peace of mind come with an updated furnace, central air conditioning, and newer windows. Located just steps from a school, parks, and a community centre, with quick access to Highway 400, shopping, restaurants, and daily essentials - this #HomeToStay is ready for you! (id:48303)
RE/MAX Hallmark Peggy Hill Group Realty
52 Riverwalk Place
Midland, Ontario
SPACIOUS BUNGALOFT IN A SOUGHT-AFTER NEIGHBOURHOOD STEPS TO GEORGIAN BAY! Just steps from the shoreline of Georgian Bay and backing onto a scenic trail that leads to the waterfront, this bungaloft brings space, style and serious curb appeal. Set in a highly sought-after, family-friendly neighbourhood surrounded by parks, a marina, restaurants, schools and everyday essentials, this home makes everyday living feel like a getaway. The eye-catching stone and siding exterior features arched dormers, a double-door entry and a charming front porch, while inside offers over 3,000 square feet of finished living space filled with tasteful, contemporary finishes. The kitchen impresses with white cabinetry, stone countertops, a tiled backsplash, stainless steel appliances and pot lights, opening into an airy great room with soaring ceilings, a cozy fireplace and an incredible two-storey window that frames the serene wooded backdrop. A bonus living room at the front of the home offers timeless wainscotting and arched windows with shutters. The main floor also features a powder room, convenient laundry room and access to the attached double garage with a double-wide driveway for extra parking. The primary suite is tucked away with a walk-in closet and 4-piece ensuite, while two additional upper-level bedrooms are thoughtfully positioned on opposite sides of the open balcony and share a 4-piece bathroom. The fully finished basement brings versatility with a large rec room, bar area, full bathroom, den, office and generous storage. Step outside to a fully fenced backyard with a walkout to the deck and soak up the peaceful surroundings in this truly unforgettable #HomeToStay! (id:48303)
RE/MAX Hallmark Peggy Hill Group Realty
255 Hickling Trail
Barrie, Ontario
This thoughtfully maintained home offers just under 2,000 square feet of finished living space in a highly convenient Barrie neighbourhood, located just minutes from the waterfront, downtown, parks, and major commuter routes. The main level flows effortlessly from room to room. The kitchen, renovated in 2024, features updated finishes and improved storage, while the adjacent breakfast area feels especially cozy with a built-in bench surrounded by rear-facing windows that overlook the yard. The family room spans the entire depth of the home, offering plenty of space to gather, unwind, or entertain. A separate living room provides a place to relax, complete with a wood-burning fireplace that adds character and comfort. The main level also includes a powder room, updated in 2023, inside entry from the garage, and a convenient laundry area. Upstairs, the home offers four well-sized bedrooms, including a spacious primary suite with a walk-in closet and a beautifully updated ensuite completed in 2021. The second level main bathroom was renovated in 2019, and the hallway and staircase were re-carpeted in 2015. Flooring throughout the home has been refreshed over time with a combination of tile, hardwood, and laminate. Additional updates include window replacements between 2018 and 2022, a furnace installed in 2017, air conditioning updated in 2016, and newer appliances including a washer (2023), fridge (2024), and dishwasher (2024). Outdoors offers an above-ground pool, mature Maple trees, and a grapevine that winds around the fence. Whether hosting a summer get-together or enjoying a quiet breakfast on the patio, the space has been designed to feel like a natural extension of the home. With quick access to Highway 400 and Highway 11, and walking distance to Johnsons Beach, the rail trail, schools, and local favourites like Wickies Pub and Salty Blonde Café, this location offers the perfect balance of lifestyle and convenience. (id:48303)
Exp Realty

