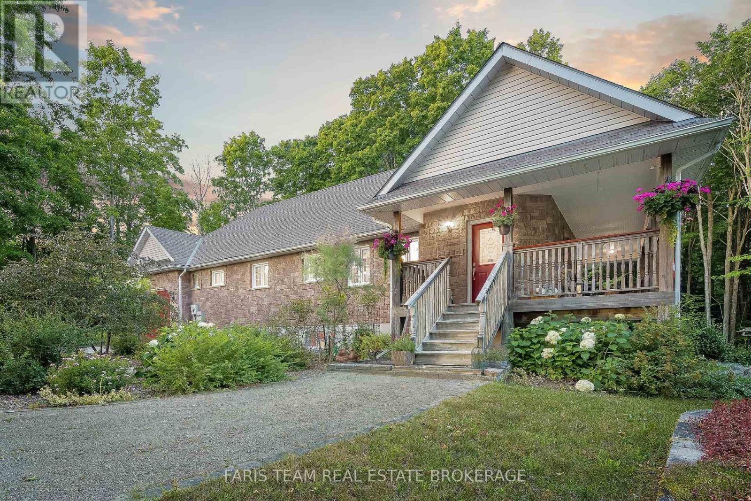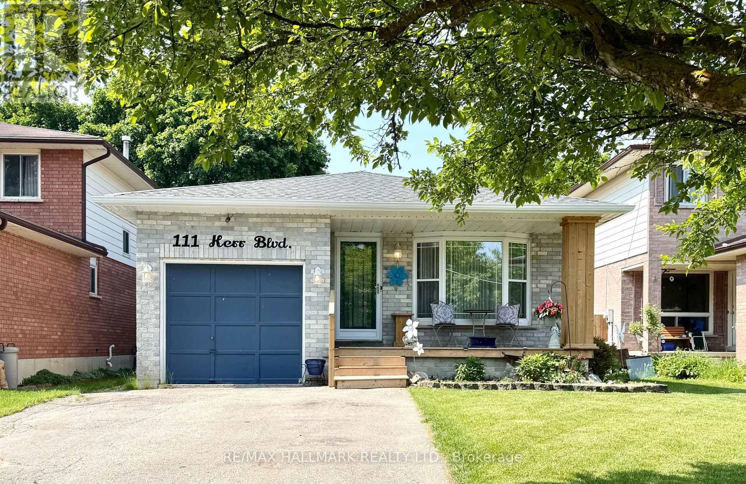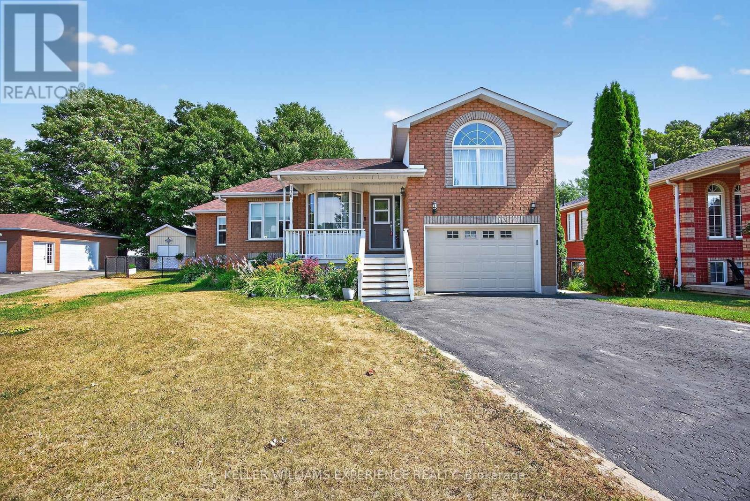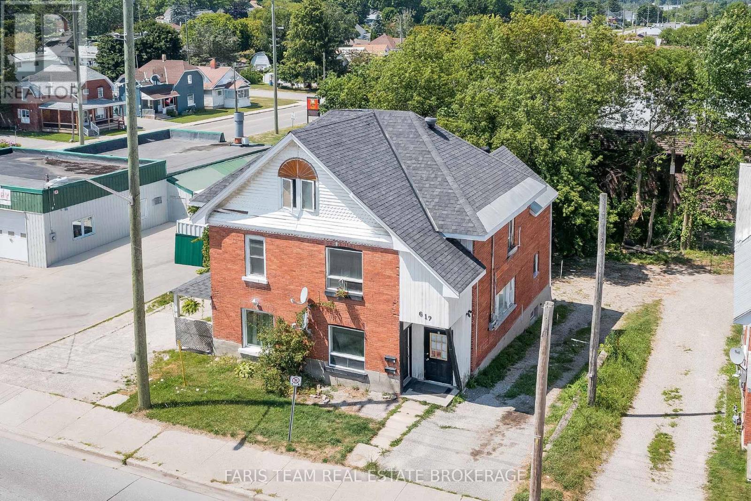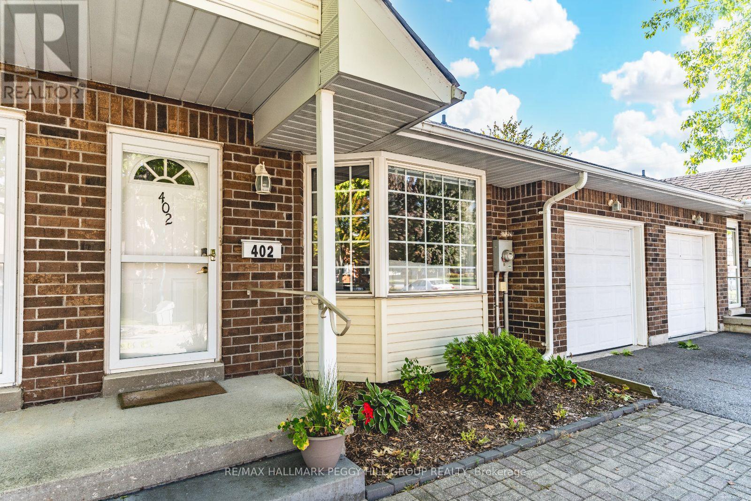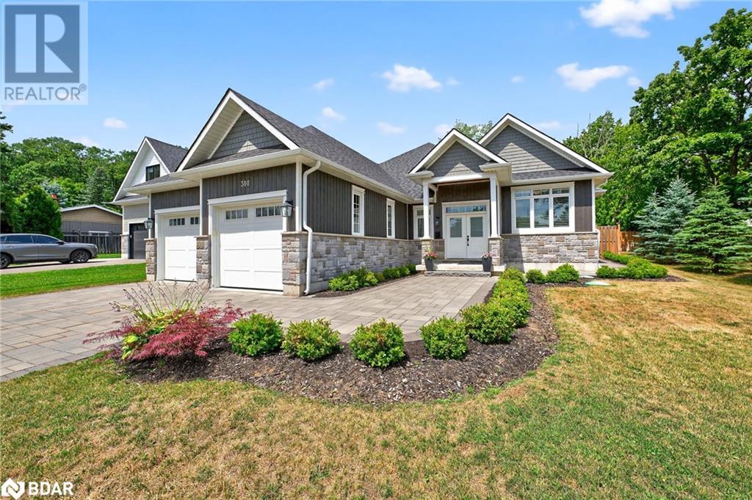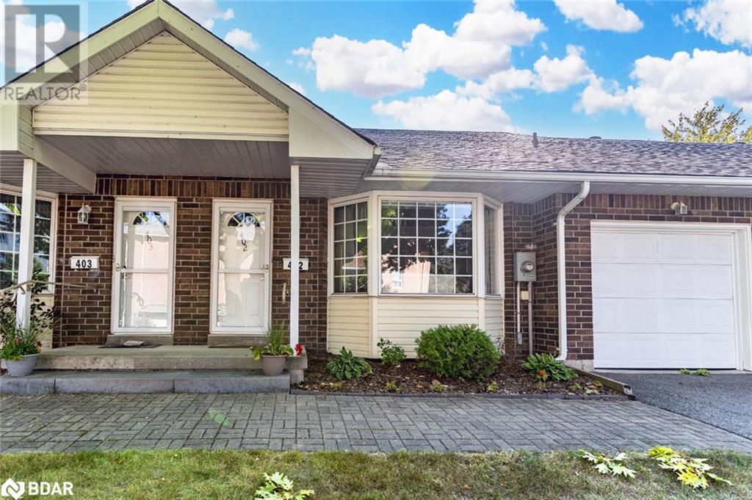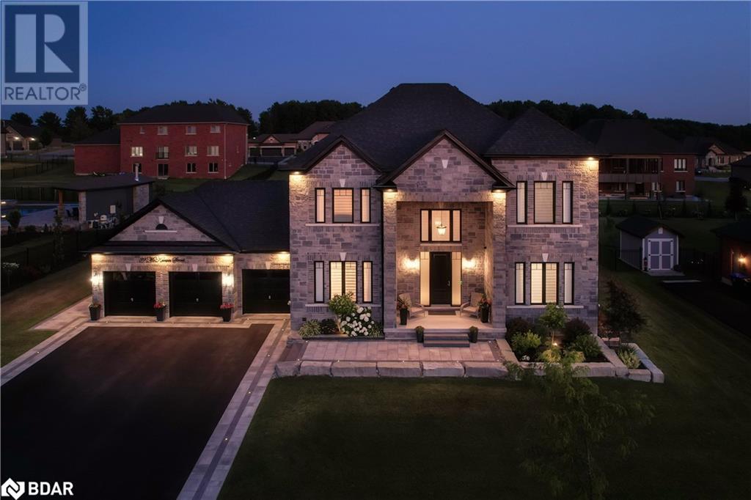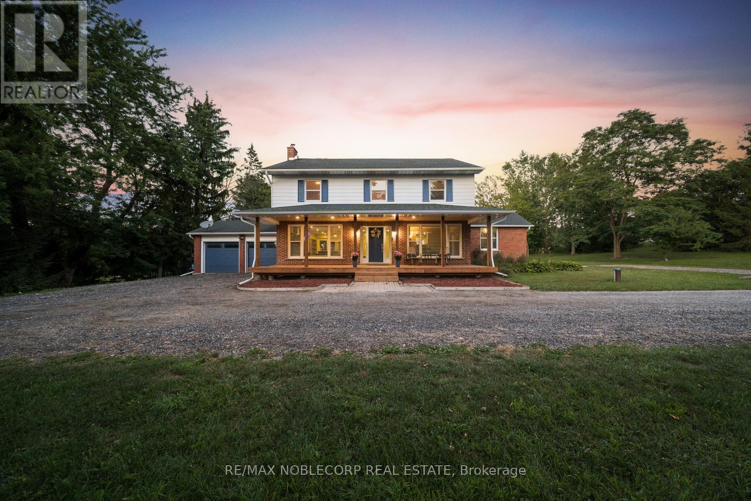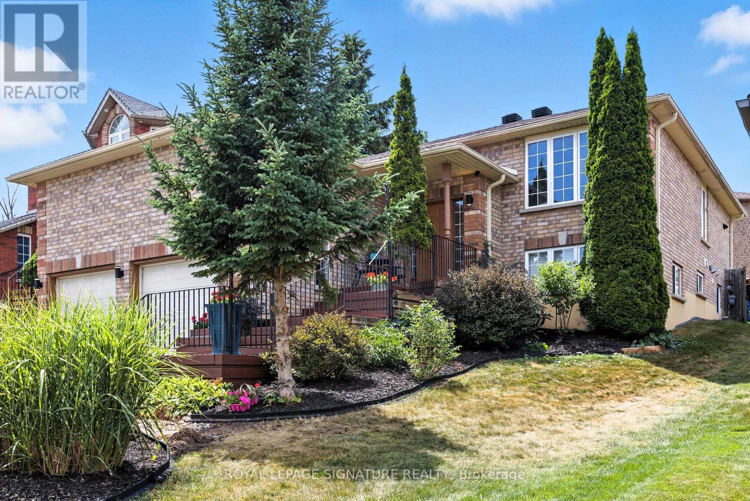Retail - 66 Dunlop Street W
Barrie, Ontario
This Prime Downtown Corner Gem Has Seating For 68 Including 28 On The Patio. 2 Bedrooms Separate Apartment Upstairs rented for $2000 per month, 10 Foot Ceilings, And Tons Of Nature Light In Apartments. In The Storefront, It Has Been Recently Renovated but can be converted back to a restaurant, Perfect Dining Area With Exposed Brick, 2 Bathrooms & More!. Extras: Restaurant Ventilation is ready, with lots of power. Great investment with new condo (id:48303)
Century 21 Miller Real Estate Ltd.
458 Dundas Street
Brock, Ontario
Amazing opportunity for first time home buyer or someone downsizing or looking for a vacation home in the beautiful Town of Beaverton. This beautiful, completely upgraded 2bed 1 bath Bungalow offers endless possibilities with Inflatable Hot Tub, Front Deck 2025 , separate detached 1.5 garage that allows for huge boat or SUV. 6 car parking on the paved driveway ensures that all guests have enough parking, Fenced yard for the Kids/pets to play and fire pit for adults to enjoy. Modern Kitchen with Stainless Steel appliances, Under Cabinet Lights, Pot lights, Backsplash. Recently upgraded Bathroom in 2022 with beautiful black finishes. Huge pool size mature treed Fenced in 2022 backyard perfect for summer BBQ parties has a Shed in 2024. Close to Lake Simcoe, Hwy 12 and of course lots of Beaches including Cedar Beach, Alsops Beach, Beaverton Harbour and Golf courses. Smart lock from the rear allows for keyless entry. (id:48303)
RE/MAX Real Estate Centre Inc.
1187 French Road
Tay, Ontario
Top 5 Reasons You Will Love This Home: 1) Embrace the peace and tranquility of this custom raised bungalow, set on six acres of picturesque, park-like land featuring walking trails, stone-raised gardens, and seasonal displays of trilliums, perennials, groundcover, and shrubs 2) Thoughtfully built and meticulously maintained by the original owners, this home blends timeless materials with enduring quality, curb appeal, and an undeniable pride of ownership 3) The spacious lower level with a walkout design is nearly ready to be transformed into a comfortable in-law suite or additional living space, offering flexible options for multi-generational living 4) Enjoy complete privacy with no neighbours in sight, just open skies, forested edges, and the peaceful rhythm of the countryside 5) A large workshop and multiple outbuildings make this property ideal for hobbyists, entrepreneurs, or outdoor enthusiasts needing room for tools, equipment, or creative pursuits. 1,369 above grade sq.ft plus a finished lower level. Visit our website for more detailed information. (id:48303)
Faris Team Real Estate Brokerage
9 Ward Drive
Barrie, Ontario
Centrally Located Family Home! Great 2-Storey Property Close To Schools, Shops, Parks, Go Transit, A Public Library, Dining Options, & More! Tidy Curb Appeal Boasts A Brick/Vinyl Exterior, An Attached 1-Car Garage W/Updated Door, & Driveway Parking For 2. Enjoy Having No Sidewalk Directly In Front & A Charming Front Porch! Fully Fenced Yard W/Shed, Wood Deck, Gazebo, & Gardens! Bright Interior W/Updated Windows, Laminate Floors, & Crown Moulding. Combined Living/Dining Room W/2 Oversized Windows. Kitchen W/ W/O To The Backyard. A 2-Pc Bath Rounds Off The Main Floor. 3 Upstairs Bedrooms Served By A 4-Pc Bath. (id:48303)
Right At Home Realty
2909 Ogdens Beach Road
Tay, Ontario
For more information, please click Brochure button. Welcome to Rancho Relaxo this custom built all brick ranch style bungalow built in 1987 is situated on a 2.1 acre lot. The property includes a 65 unit storage company with a 98% occupancy that produces a large monthly income. The storage sits on a 200ft x 200ft portion of the property and is separated from the living area. Also included is a 40ft x 8ft workshop with electricity and an off grid one bedroom container home/office. The home features 5 all new appliances, lighting, furnace, hot water heater, 7yr old roof with 30yr singles. 1.5 attached garage a huge 50ft x 12ft covered deck with walkouts from bedroom, living room and dining room. Main floor features open concept design with kitchen island large dining area with French door walkout, living room with electric fireplace and walkout huge patio doors. One bedroom with French door walkout and huge ensuite bathroom with large shower huge soaker tub and double vanities. Lower area features 3 spacious bedrooms all with above ground windows for natural light and air flow. A large rec room area with walkout French doors to private backyard. Bathroom has large shower and vanity plus storage closet. Laundry room has newer washer and dryer custom cabinets for folding clothes and storage. (id:48303)
Easy List Realty Ltd.
111 Kerr Boulevard
New Tecumseth, Ontario
Welcome home to this beautiful, bright & spacious all-brick bungalow with HEATED SALTWATER POOL in one of Alliston's most friendly and sought-after neighborhoods! Originally a 3-bedroom home, now a spacious 2+1 layout, this property offers warmth, charm, and fantastic value. The open and bright interior features 2 large renovated bathrooms, a wood front porch deck, and plenty of space to enjoy. Step outside to your private backyard oasis, complete with a heated saltwater pool (2022) and a wrap-around deck, perfect for summer days and entertaining family and friends. The huge basement with separate entrance offers endless possibilities whether you need extra living space, a rental unit, in-law suite, home office, or recreation area. With its generous layout, the basement has the potential for up to 3 bedrooms, making this home perfect for growing families or multi-generational living. Nestled in a vibrant community, this home is just minutes from schools, parks, walking trails, shopping, dining, and recreation centers. Easy access to Highway 89 and Highway 400 makes commuting simple. A true gem in Alliston don't miss this incredible opportunity! Book your showing today! (id:48303)
RE/MAX Hallmark Realty Ltd.
170 Ritchie Crescent
Springwater, Ontario
Welcome to this charming raised bungalow nestled in the heart of Elmvale, a vibrant village with a welcoming small-town feel. This detached home offers 3+1 bedrooms, a bright white eat-in kitchen with newer stainless steel appliances, and a spacious living room with sliding doors leading to a rear deck perfect for morning coffee or evening relaxation. The generous family room, featuring a natural gas fireplace, adds bonus living space for entertaining family and friends. The primary bedroom features walk-out onto the rear deck, the perfect space to start or end your day. 2 additional good sized bedrooms share the 4 piece bathroom with double vanity. The lower level is currently separated from the main floor (stud partition can be easily removed if preferred), providing excellent in-law suite potential with its own bedroom, full bathroom, large living area and convenient kitchen ideal for multi-generational living or added privacy. The living room could easily be divided to add a 2nd bedroom. The large rear yard offers plenty of space, with a fire-pit area and oversized garden shed, perfect for mancave and toys! Enjoy peaceful surroundings with no rear neighbours, as the property backs onto a quiet cemetery. A rare opportunity for space, comfort, and versatility in a serene setting. (id:48303)
Keller Williams Experience Realty
27 Julia Crescent
Midland, Ontario
Top 5 Reasons You Will Love This: 1) Motivated seller, clean offers with a quick closing will be negotiated more aggressively, creating an excellent opportunity for the right buyer. Enjoy the beauty of lakeside living just minutes from your front door, set within the desirable seasons on Little Lake community; this home offers direct access to scenic waterfront trails, peaceful pathways, and the natural serenity of Little Lake 2) Live moments away from essential shopping and dining, including Walmart, No Frills, Home Depot, LCBO, and Tim Hortons, with the added benefit of downtown Midland only a short drive away for additional amenities, boutique shops, and local charm 3) This master-planned neighbourhood is growing fast, with upcoming exclusive amenities such as a private members club, tennis courts, walking trails, community gardens, and an inground pool, all within walking distance 4) Boasting nearly 1,700 square feet of finished living space, this four bedroom, three bathroom home features an open-concept living and dining area, a stylish upgraded kitchen, a main level bedroom or office, and a primary suite with ensuite bathroom upstairs 5) Enjoy the expansive covered patio, perfect for outdoor dining, barbeques, and relaxing in any weather, along with a full, unfinished basement delivering incredible potential for additional living space or a home gym, ideal for those seeking forced appreciation or customization opportunities. 1,678 above grade sq.ft. plus an unfinished basement. Visit our website for more detailed information. (id:48303)
Faris Team Real Estate Brokerage
612 Bay Street
Midland, Ontario
Top 5 Reasons You Will Love This Home: 1) Charming semi-detached duplex offering two fully self-contained units, providing an ideal setup for investors or first-time buyers looking to offset their mortgage by living in one unit and renting out the other 2) The updated main unit is vacant and move-in ready, giving you the flexibility to settle in immediately or secure your own tenants at current market rates 3) Perfectly situated just minutes from downtown Midland, youll enjoy unbeatable convenience with nearby shops, parks, schools, walking trails, marinas, and a vibrant waterfront, making it a desirable location for both homeowners and tenants 4) With separate hydro meters for each unit, utility costs are easily managed by tenants, reducing landlord expenses and streamlining property management 5) Featuring three dedicated parking spaces, a refreshed main unit, and a low-maintenance yard, this turn-key property is ready for action, whether you're entering the market or expanding your investment portfolio. 1,278 fin.sq.ft. Visit our website for more detailed information. *Please note some images have been virtually staged to show the potential of the home. (id:48303)
Faris Team Real Estate Brokerage
102 - 25 Meadow Lane
Barrie, Ontario
Welcome to 102-25 Meadow Lane, a bright and spacious 2-bedroom, 1-bathroom ground floor condo offering a well-designed layout and generous room sizes perfect for comfortable everyday living.Enjoy your own private terrace where BBQs are permitted, and take full advantage of the convenient ground-level access no stairs or elevators needed! The unit includes parking, and is ideally located just minutes from Highway 400, making commuting and weekend getaways effortless.As part of a well-managed community, your condo fees include access to top-tier amenities: a gym, outdoor pool, sauna, tennis court, and party room everything you need to live, relax, and entertain. Don't miss this opportunity to own a low-maintenance home in a location that truly delivers value and lifestyle! (id:48303)
Keller Williams Experience Realty
402 - 40 Museum Drive
Orillia, Ontario
IMMACULATELY MAINTAINED CONDO TOWNHOME FEATURING TIMELESS FINISHES & EFFORTLESS ACCESS TO AMENITIES & LAKE COUCHICHING! Welcome to this stunning 1.5-storey condo townhome nestled in an amazing community offering low-maintenance living at its finest! Just a short walk to the Leacock Museum National Historic Site, with walking and biking trails nearby and convenient access to Lake Couchiching, Lake Simcoe, and Tudhope Park. Step inside and be captivated by the spacious interior boasting over 1,900 sq ft of living space, meticulously maintained and radiating true pride of ownership throughout. The living room impresses with its vaulted ceiling and bay window, creating a bright and airy atmosphere, while the dining room offers a seamless transition to outdoor entertaining with a sliding glass door walkout to the deck. The heart of the home is a beautifully designed kitchen featuring timeless white cabinets topped with crown moulding, a subway tile backsplash, ample storage, and a convenient butler's pantry. Neutral-toned hardwood floors add a touch of elegance to this home. The main floor also includes a convenient laundry room. Retreat to the primary bedroom with a 4-piece ensuite and walk-in closet. The versatile loft space is perfect for a home office, reading nook, or guest area. Plus, the unfinished basement offers endless potential for customization. The condo fee includes exclusive access to the private community clubhouse, Rogers Ignite phone, cable, and internet, common elements, lawn maintenance, and snow removal. This is your chance to experience stress-free living in an unbeatable location! (id:48303)
RE/MAX Hallmark Peggy Hill Group Realty
300 Shanty Bay Road
Barrie, Ontario
Imagine yourself living in the lap of luxury, surrounded by the finest finishes and most desirable amenities, in this exceptional custom-built open concept house, situated in Barrie's most sought-after east-end neighborhood. This magnificent 2019-built bungalow offers an incredible 3940 Finished square feet of living space, carefully crafted to provide the ultimate living experience. The property's expansive deep lot (73.73 X 203.43) is a true oasis, complete with a double car garage, six-car interlock driveway, and a professionally finished backyard haven, featuring a forest canopy, bonfire area, vegetable garden, and tray ceiling porch. Inside, discover a world of elegance, with 9-foot ceilings, big windows, California shutters, and pot lights throughout. The gourmet kitchen is a culinary dream, boasting a sprawling 10-foot central island with quartz countertops, while the family room features a coved ceiling and remote-controlled gas fireplace. The peaceful primary bedroom sanctuary offers a luxurious 5-piece ensuite, heated floors, and a walk-in closet, plus a serene step-out to the porch. Additional highlights include a professionally designed and finished basement, complete with a large recreation room, theater room, two bedrooms, and a 4-piece washroom. (id:48303)
Century 21 B.j. Roth Realty Ltd. Brokerage
25 Meadow Lane Unit# 102
Barrie, Ontario
Welcome to 102-25 Meadow Lane, a bright and spacious 2-bedroom, 1-bathroom ground floor condo offering a well-designed layout and generous room sizes—perfect for comfortable everyday living. Enjoy your own private terrace where BBQs are permitted, and take full advantage of the convenient ground-level access—no stairs or elevators needed! The unit includes parking, and is ideally located just minutes from Highway 400, making commuting and weekend getaways effortless. As part of a well-managed community, your condo fees include access to top-tier amenities: a gym, outdoor pool, sauna, tennis court, and party room—everything you need to live, relax, and entertain. Don’t miss this opportunity to own a low-maintenance home in a location that truly delivers value and lifestyle! (id:48303)
Keller Williams Experience Realty Brokerage
40 Museum Drive Unit# 402
Orillia, Ontario
IMMACULATELY MAINTAINED CONDO TOWNHOME FEATURING TIMELESS FINISHES & EFFORTLESS ACCESS TO AMENITIES & LAKE COUCHICHING! Welcome to this stunning 1.5-storey condo townhome nestled in an amazing community offering low-maintenance living at its finest! Just a short walk to the Leacock Museum National Historic Site, with walking and biking trails nearby and convenient access to Lake Couchiching, Lake Simcoe, and Tudhope Park. Step inside and be captivated by the spacious interior boasting over 1,900 sq ft of living space, meticulously maintained and radiating true pride of ownership throughout. The living room impresses with its vaulted ceiling and bay window, creating a bright and airy atmosphere, while the dining room offers a seamless transition to outdoor entertaining with a sliding glass door walkout to the deck. The heart of the home is a beautifully designed kitchen featuring timeless white cabinets topped with crown moulding, a subway tile backsplash, ample storage, and a convenient butler's pantry. Neutral-toned hardwood floors add a touch of elegance to this home. The main floor also includes a convenient laundry room. Retreat to the primary bedroom with a 4-piece ensuite and walk-in closet. The versatile loft space is perfect for a home office, reading nook, or guest area. Plus, the unfinished basement offers endless potential for customization. The condo fee includes exclusive access to the private community clubhouse, Rogers Ignite phone, cable, and internet, common elements, lawn maintenance, and snow removal. This is your chance to experience stress-free living in an unbeatable location! (id:48303)
RE/MAX Hallmark Peggy Hill Group Realty Brokerage
33 Sparrow Way
Adjala-Tosorontio, Ontario
Experience refined living in this exquisite luxury home, featuring high-end upgrades and elegant finishes throughout. The main floor boasts a spacious 10-foot-high flat ceiling, while the second floor offers 9-foot-high ceilings and the basement includes an upgraded nine ceiling height.Inside, you will find gorgeous 5" hardwood flooring, 7.5" baseboards, and 8-foot custom doors for a grand, seamless flow. The gourmet kitchen is equipped with quartz countertops, a modern centre island, and premium hardware. Retreat to the lavish primary suite, complete with a tall glass shower, while two additional bedrooms each feature their own ensuite bathrooms. Two more bedrooms are conveniently connected by a semi-bathroom.No expense was spared, and thousands were invested in builder upgrades to deliver a move-in-ready masterpiece. Perfect for professionals and families alike, this home awaits your delicate touch to make it your forever sanctuary.Welcome to 33 Sparrow Waywhere luxury meets comfort. (id:48303)
City-Pro Realty Inc.
202 - 4 Spice Way
Barrie, Ontario
Welcome to Unit 202 at 4 Spice Way in the highly sought-after Bistro 6 community in South Barrie. This upgraded 2+1 bedroom, 2 bathroom condo features high and smooth ceilings throughout, pot lights in the kitchen and living area, and wide-plank laminate flooring throughout. The modern kitchen includes quartz countertops, extended cabinetry, stainless steel appliances, a double-door fridge with water dispenser, and an above-the-range microwave. The spacious den with double doors and windows is ideal for a home office, nursery, or optional third bedroom. The primary bedroom offers double closets and an ensuite bathroom with a walk-in glass door shower and upgraded dual shower fixtures. The unit includes 1 underground parking space. Bistro 6 offers residents access to a full gym, community kitchen, basketball court, outdoor BBQ terrace with patio, and beautifully landscaped common elements. The surrounding area is new, vibrant and close to schools, parks, trails, shopping, restaurants, Barrie South GO Station, Highway 400, and much more. Don't miss this opportunity to make it your new home! (id:48303)
Leggieri Realty Inc.
Lower - 31 Jeffrey Street
Barrie, Ontario
Welcome to your ideal basement apartment rental! Legally permitted and impeccably maintained, this clean and spacious unit boasts 8-ft ceilings that create an open, airy feel throughout. Enjoy a comfortable bedroom along with a generously sized den perfect for a home office or additional living space. The roomy kitchen is equipped to handle your daily culinary needs, and you'll have exclusive access to a private backyard oasis ideal for relaxation. Additional highlights include two dedicated parking spots and abundant storage, ensuring a clutter-free lifestyle. This well-appointed basement apartment offers the perfect blend of functionality and privacy for a comfortable living experience. Don't miss the opportunity to call this inviting space home! (id:48303)
Sutton Group-Admiral Realty Inc.
856 Church Drive
Innisfil, Ontario
Top 5 Reasons You Will Love This Home: 1) Nestled on a spacious, mature treed lot, this idyllic property offers the ultimate in privacy and natural beauty, complete with a stunning two-tiered cedar deck and a charming custom gazebo, perfect for outdoor gatherings or peaceful evenings under the stars 2) Designed with family living in mind, the home features a well-thought-out layout with distinct yet connected spaces that balance functionality and flow, all set within a serene rural backdrop 3) The kitchen and bathroom exude a refined modern elegance, beautifully upgraded with sleek granite surfaces that elevate both form and function 4) Enjoy peaceful country living just a short stroll from the shores of Lake Simcoe, while still benefiting from the convenience of being within walking distance to local schools and everyday amenities 5) Lovingly cared for by long-time owners, this home stands as a testament to pride of ownership, showcasing exceptional maintenance, a newly installed air conditioning and furnace unit (2025), and attention to detail inside and out 1,758 above grade sq.ft. plus a finished basement. Visit our website for more detailed information. (id:48303)
Faris Team Real Estate Brokerage
39 Mckeown Street
Thornton, Ontario
Welcome to 39 McKeown Street, an executive home crafted for both refined living & everyday ease. Situated in the desirable village of Thornton, this stunning 2-storey home offers just under 4,500 sq.ft of total space on a beautifully landscaped lot. It’s the perfect fit for families ready to level up their lifestyle, or couples looking for a forever home with space to host, relax, and grow. Step into a grand foyer with soaring ceilings, elegant tilework, & sightlines that draw you into the heart of the home. The main floor offers 10’ ceilings,8’ doors, custom trim, crown molding, & wide-plank hardwood floors throughout. A private home office just off the front entry is ideal for working from home. The designer kitchen is a dream, featuring quartz countertops, a waterfall island, built-in appliances, & a walk-through butler’s pantry that connects to a formal dining room wrapped in wainscoting & custom detail. The open-concept living room adds warmth & charm with a marble gas fireplace, coffered ceiling, and custom built-ins. Upstairs, retreat to your luxurious primary suite complete with a spa-inspired 5-piece ensuite & custom walk-in closet. Three additional bedrooms include a private junior suite and a Jack & Jill layout with one bedroom showcasing soaring 12' ceilings & oversized windows for natural light. Downstairs, the newly finished basement is where comfort meets opportunity. With its own separate entrance, it includes a stylish rec room with custom built-ins & an electric fireplace, a 3-piece bathroom, bedroom & a bar area that’s perfect for entertaining or could serve as a kitchenette making it an ideal in-law suite or guest retreat. The backyard is equally impressive. A covered gazebo with gas fireplace & outdoor TV, a bubbling hot tub, interlock stone patio, & full landscape lighting create the ultimate outdoor escape. Located close to Hwy 400, 27, Barrie, & Innisfil, this home offers upscale living with small-town charm. Welcome to your next chapter. (id:48303)
Engel & Volkers Barrie Brokerage
2037 15th Side Road
New Tecumseth, Ontario
This exceptional 7.13-acre property offers an ideal blend of Country Living and functionality for both hobbyists and those seeking tranquility in nature. This property offers a blend of modern comfort and timeless charm, highlighted by dual water sources including both a bored well and a 386' drilled well, paired with a comprehensive water treatment system featuring iron filtration, reverse osmosis, UV light and a water softener. Step outside to discover an 18 x 36' in-ground pool, elegantly framed by armoured stone and lush green grass. The estate boasts a three stall barn, complete with electricity and water, four paddocks and a feed room with loft access, ensuring convenience for equestrian or farming pursuits. Enhancements include; roof (approximately 6 years old), front covered porch with built in lighting in 2023, hot water tank in 2025, a 200 amp electrical panel refreshed in 2019 and propane furnace slated in 2024. Inside, 3/4" PEX water line line running through the house, dishwasher updated in 2024, kitchen appliances in 2019, and washer/dryer in 2019.When you enter the home, you are greeted with a grand staircase, rough cut steps to keep the country charm, solid oak floors on the main, a timeless wood fireplace with mantel, a formal dining room and an office on the main floor. Going up the stairs, there is a custom reading nook with shelves and a large window to enjoy the scenery, as well pre-engineered oak floor sand four spacious bedrooms with a main bathroom. The large primary bedroom has a fully renovated three piece ensuite and a closet. The upstairs has been completely redone in 2020, offering an incredible retreat against the backdrop of serene greenery and a beautiful willow tree. Minutes away from Hwy 9, Central Tottenham and Beeton, and a short distance to hwy 400.Escape the City and call this tranquil escape Home. (id:48303)
RE/MAX Noblecorp Real Estate
20 Pacific Avenue
Barrie, Ontario
Spectacular opportunity in Barrie! Don't miss this incredible chance to own this stunning home with three separate units in one of Barrie's most desirable neighborhoods! The main floor features three spacious bedrooms, a bright living and dining area, a functional kitchen with a walkout to the deck and a beautifully landscaped backyard. You'll also find one and a half bathrooms for added convenience and a double car garage. The fully finished basement includes two self-contained units - A two-bedroom suite and A studio apartment - each complete with its own kitchen and laundry facilities. These units provide excellent rental income potential to help offset mortgage costs. This is a rare opportunity-perfect for homeowners, investors, or those looking for a mortgage helper! (id:48303)
Royal LePage Signature Realty
53 Graihawk Drive
Barrie, Ontario
Welcome to Barrie's Most Sought-After Ardagh Neighborhoods! Beautiful, well-maintained all-brick two-story detached house. Features: 4+2 Bedroom. Walk Out To Deck From Dining And Breakfast Area. Close to Hwy 400, walking Distance To High-Ranking Public And Catholic Schools, Close To Many Parks, Trail Access Points, Amenities & Ardagh Bluffs! Don't Miss It, Just Move-In and Enjoy! Available from Aug 1st. (id:48303)
Home Standards Brickstone Realty
20 Hills Road
Kawartha Lakes, Ontario
Welcome to your own piece of paradise in the peaceful community of Sebright. Nestled on a quiet road and set on a sprawling 3.5-acre lot with several private trails for walking, riding, or exploring, this spacious side-split approx. 3300 sq.ft. home offers the best of rural living with convenience just 20 minutes to Orillia and Casino Rama. The main home features 3 generous bedrooms and 1.5 bathrooms, including a large oversized primary suite with work out room, library, and Juliette balcony perfect for enjoying your morning coffee while taking in the serene surroundings. Lower levels serve as billiards room, workshop and more storage plus 2nd laundry area. The bright and functional in-law suite offers a private entrance, 1 bedroom, 1 full bathroom, and ideal space for multigenerational living or guests. Double car garage with inside entry, laundry room and 1 pc bathroom. Step outside to 3 different fenced in areas in the backyard with gates and a firepit, an ideal space for entertaining, relaxing, or simply enjoying the outdoors with family and friends. The property also includes an additional fenced area perfect for animals. Detached single car garage another feature of the property along with a firewood shelter. Peace of mind comes with a 2022 furnace, 2021 roof, full-house generator, Starlink satellite internet, and a 200-amp panel. The attached double car garage with inside entry adds convenience, storage, and protection from the elements year-round. This unique property combines comfort, space, and privacy perfect for those looking to escape the hustle and bustle without sacrificing accessibility. Quick closing available. (id:48303)
RE/MAX Right Move
8018 8th Line
Essa, Ontario
Top 5 Reasons You Will Love This Property: 1) Experience rural serenity and city convenience with this property's peaceful ambiance and easy access to Barrie for work, shopping, or dining 2) Over 4-acres of potential await you, offering endless possibilities for your dream home, outdoor activities, or future projects 3) Surrounded by lush trees and natural beauty, this forested retreat provides a tranquil escape ideal for nature lovers and outdoor enthusiasts 4) Enjoy privacy in this quiet and secluded location, perfect for building a haven away from urban noise 5) Rare opportunity with this sizeable forested lot perfect for building your dream home or securing a valuable investment with long-term potential in a highly sought-after area. Visit our website for more detailed information. (id:48303)
Faris Team Real Estate Brokerage



