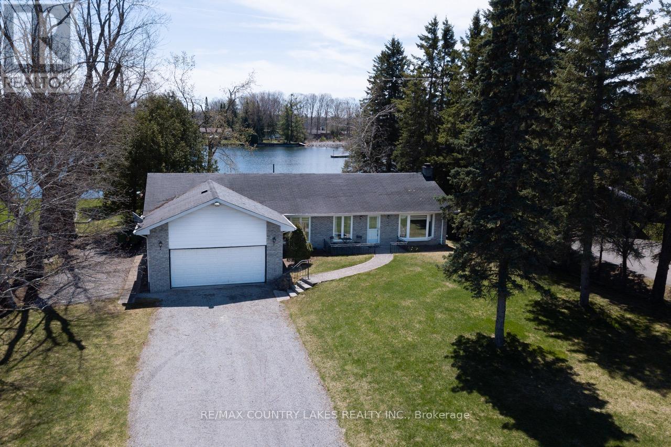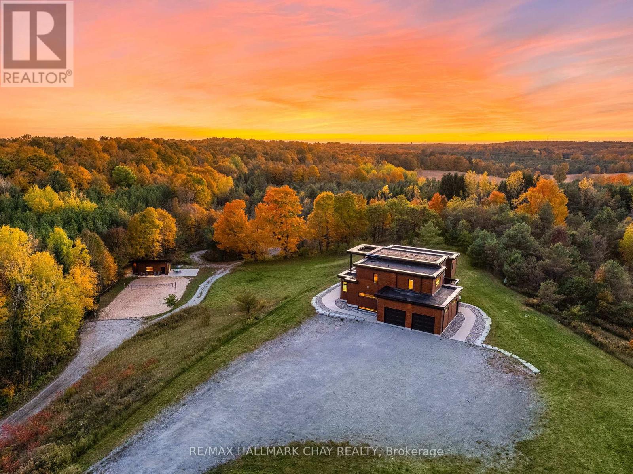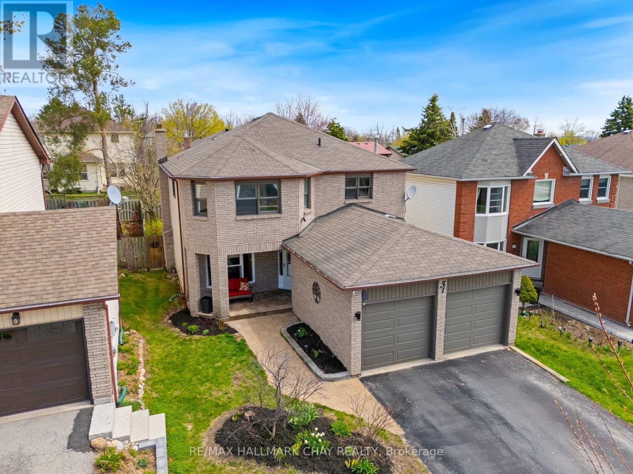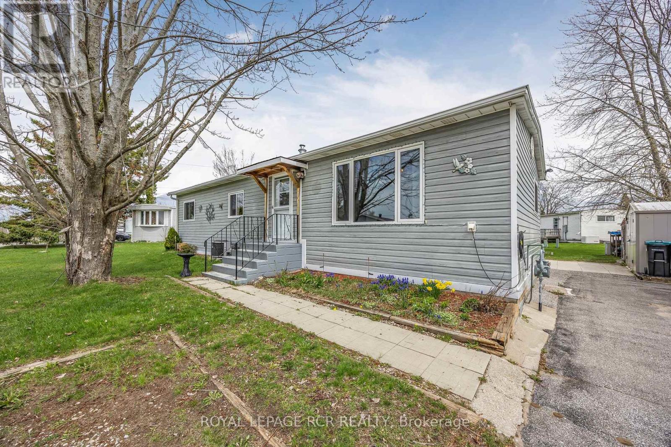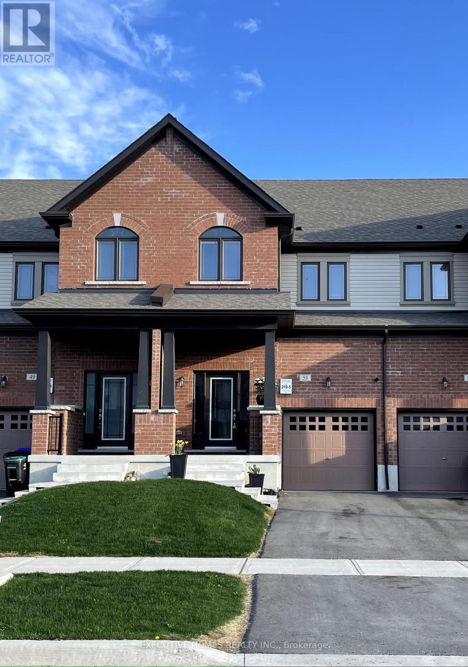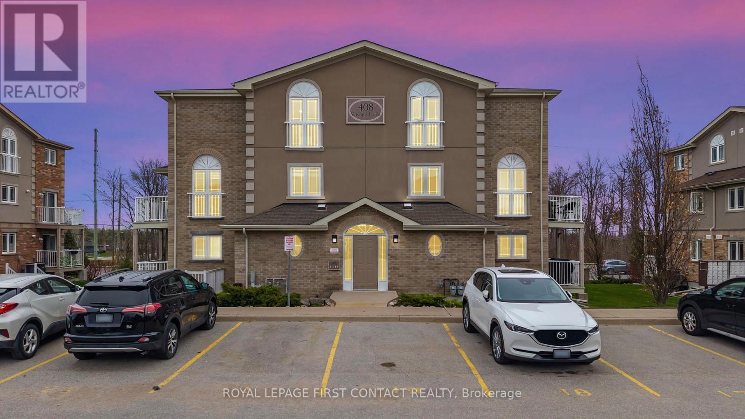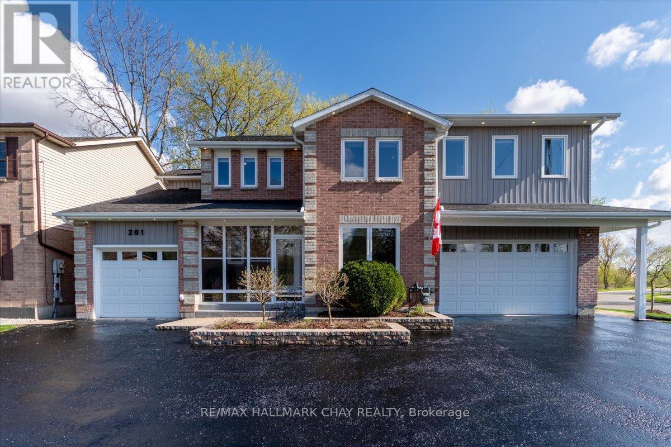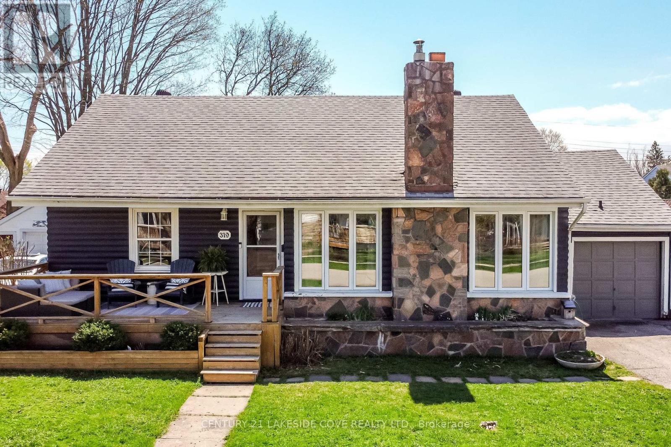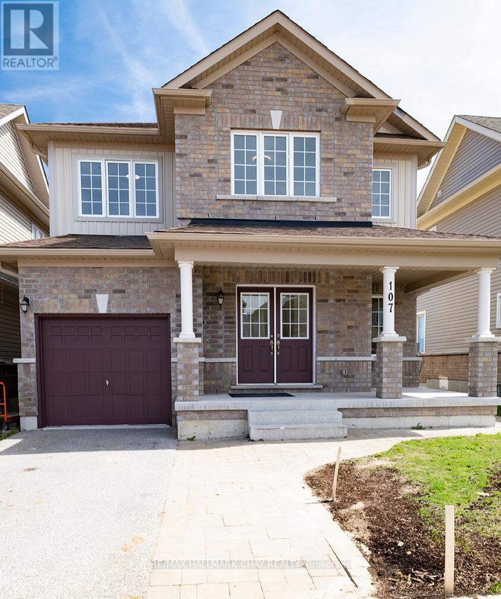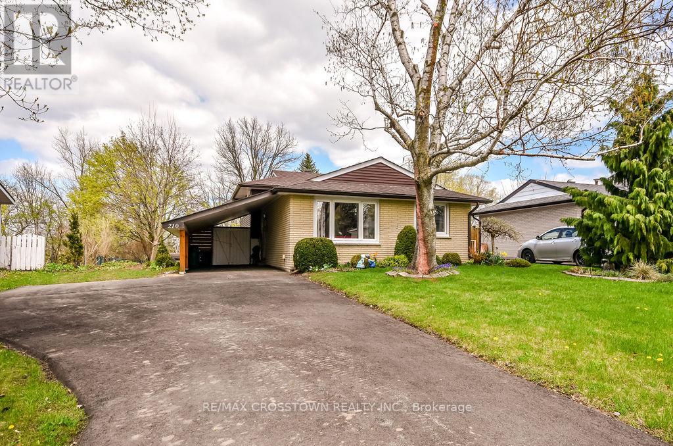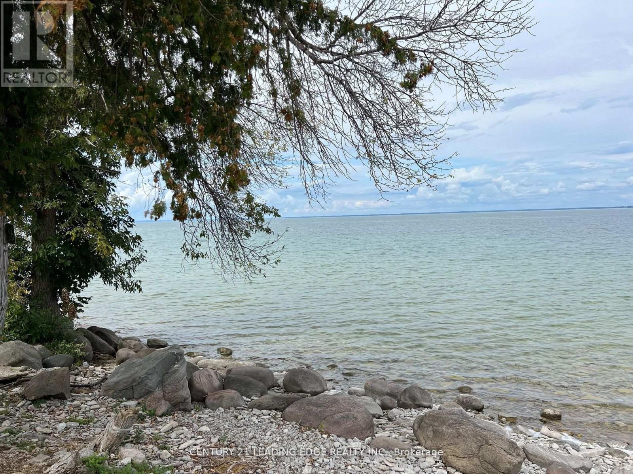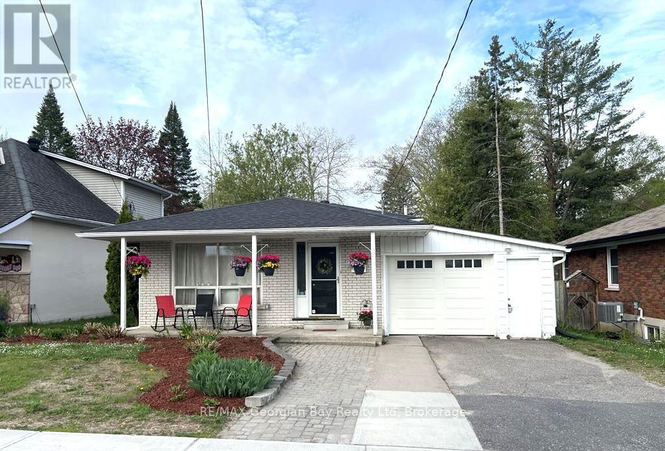1389 Canal Road
Ramara, Ontario
Nestled on a generous lot along the scenic Talbot River, part of the Trent Severn Waterway, this charming three-bedroom brick bungalow offers the perfect blend of comfort, functionality, and waterfront living.Step inside to a welcoming layout that features a spacious living and dining area highlighted by a vaulted ceiling, ideal for both everyday living and entertaining. The bright kitchen is filled with natural light and opens onto a three-season sunroom where you can enjoy your morning coffee while taking in tranquil water views.The home boasts three ample sized bedrooms, including a serene Primary bedroom that overlooks the water and features a private 2-piece en-suite. Additional conveniences include a laundry room with direct access to the attached garage, adding to the homes overall practicality.Whether you're an avid boater or simply seeking peaceful waterside living, this property is ideal as a year-round home or getaway! (id:48303)
RE/MAX Country Lakes Realty Inc.
1940 6 Line N
Oro-Medonte, Ontario
Lifestyle Meets Luxury! Quality New Custom smart Home With Over 4,100+ Sqft Of Available Living Space. Atop Of 2.5 High And Dry Acres Set Around Picturesque Topography. 2.5 Car 920sqft Heated Garage W/ Mudroom. Use the Second Suite Guest Home to Host Friends Or generate income. Full Kitchen, 3 Piece Bathroom W/ Heated Flooring, Murphy-Bed, Potlights, & Electric fireplace. Enter to the main home through Double Door Grand Entrance Foyer With Soaring 17ft Ceilings! Or access Through a Separate Entrance To the Fully Finished Self Contained Basement Apartment Also With 9Ft Smooth Ceilings, Theatre, Potlights, Built-In Speakers, Above Grade Windows, Wet Bar, Beverage Centre, Gym, & Additional Bedroom With 3 Piece Bthrm. Open Concept Main Layout With Large Windows Throughout Providing Ample Sunlight, Wide Plank Natural hardwood Throughout & 10" Modern Trim. Chef Inspired Kitchen Boasts Huge Centre Island With Quartz Waterfall Countertop, Stainless Steel Appliances Including 36" dual fuel oven, Double Fridge, Coffee Bar, & Built-In Seating Area Overlooking Backyard. Unique Architectural Bridge With Glass Railing & fir beams Overlooking Main Level. The Cozy Living Room Features Smart Lights & Built-In Speakers. Upstairs 3 Spacious Bedrooms Each With Walk-In Closets. Primary Bedroom With Spa-Inspired 4 Piece Ensuite, Huge Walk-In Closet With Organizers, Plus Potential To Add A Balcony From Your Bedroom! Walk-Out To Patio With Oversized 8ft Doors To Loggia Fit For Outdoor Dining, Hot Tub, & Of Course Stunning Panoramic Views From Every Angle! Engage With Nature & Friends On Your Olympic Beach Regulation Volleyball Court + Large Firepit. Surrounded By Mature Trees & Forest, Appreciate The Tranquility Of Living In The Country While Still Being A Short Drive Away To All Major Amenities Including Schools, Trails, Vetta Spa, Fairgrounds, Georgian Bay & Lake Simcoe Beaches, Golf & Ski + Oro Airport. Only 20 Mins To Barrie Or Orillia! Everyone Is Welcome With Parking For 25 Vehicle (id:48303)
RE/MAX Hallmark Chay Realty
51 Shakespeare Crescent
Barrie, Ontario
Welcome to this beautifully maintained two-story home offering space, comfort, and flexibility for todays lifestyle. Featuring 4 generously sized bedrooms, a bright and open-concept kitchen perfect for entertaining, and an inviting living area that flows seamlessly throughout the main floor. The versatile front room can be used as a formal sitting area, home office, or additional family space tailored to suit your needs.Downstairs, the fully finished basement provides even more living space ideal for a media room, play area, or guest suite. Step outside to a fully fenced backyard, offering privacy and plenty of room for outdoor activities, gardening, or relaxing with loved ones.This home blends practicality with charm, making it a perfect fit for families or anyone who loves to entertain. (id:48303)
RE/MAX Hallmark Chay Realty
15 Balantrae Drive
Oro-Medonte, Ontario
Welcome to a Peaceful Country Setting in Fergushill Estates. Close to town with many amenities and several lakes close by. This Double Wide Modular home features 3 good sized Bedrooms and 2 washrooms in Move In Condition. This home is Carpet Free with mostly laminate flooring. Spacious front entrance open to Living Room featuring large front window allowing natural sunlight in. Spacious eat in Kitchen features plenty of counterspace, cabinets, pot drawers. Primary Bedroom with large closet of 4.9x5.1 ft., 2 windows. 2 other generous sized bedrooms. Bonus of a 3 Season Mudroom with W/O to deck. Renovations since 2014 Roof, plumbing, windows, outside vinyl siding, washrooms, furnace, flooring, kitchen, central air. New Land Lease Fee to Buyers: $697.00 per month (includes: Rent $655 Tax $20 Water $21.96 per month). Please add Park Approval Condition for 6 Business days and a cost to Buyer of $250.00 for application fee. Septic due to be pumped by Park this year at the Parks expense. (id:48303)
Royal LePage Rcr Realty
104 Lily Drive
Orillia, Ontario
The WALKOUT BASEMENT BUNGALOW Townhouse in Orillia's North Lake Village is the RIGHT MOVE for those seeking VALUE ADDED FEATURES, downsizing exterior yard work but not compromising on space. Well designed, this 2+1 bedroom, 3 bath home offers 9-foot ceilings, neutral finishes, and an abundance of natural light. A MODERN OPEN CONCEPT FLOOR PLAN features a functional U-shaped kitchen with a breakfast bar and ample cabinetry. The bedroom located the front of the home in close proximity to the 4 pc main bath offers privacy from the main living area. The large primary bedroom at the rear of the home includes a walk in closet and the gorgeous, RENOVATED CUSTOM EN-SUITE featuring matte black fixtures, heated floors, bluetooth-enabled vent fan and built-in speaker. A Kerdi BARRIER-FREE SHOWER and vanity, designed with aging at home in mind, adds versatility in addition to being esthetically pleasing. The upper 10 x 21 ft deck will accommodate plenty of outdoor furnishings. Downstairs, the lower walkout patio opens to a lush, easy maintenance, pollinator-friendly garden designed to attract butterflies. These beautifully maintained gardens extend through the boulevard and community park to a serene retention pond, inviting peaceful connection with nature. Fantastic bird watching from the front patio. The FINISHED BASEMENT offers a spacious recreation room, bedroom area, third 3pc bath, double closets, and a clever Murphy bed nook ideal for guests or hobbies. Additional features include inside garage entry, a garage lift for accessibility, California shutters, stylish lighting, washer, dryer, security system, camera, Kinetico water system with transferable warranty, bar fridge, and birdbath. Directly across the road is plenty of convenient visitor parking. Located in a quiet, friendly community with greenspace to enjoy, the Millennium Trail, shopping, and easy highway access, this home will provide THE LIFESTYLE YOU ARE LOOKING FOR. (id:48303)
RE/MAX Right Move
51 Lorne Thomas Place
New Tecumseth, Ontario
Stunning Freehold Townhome in the Sought-After Treetops Community, Alliston Welcome to this exquisite 3-bedroom, 3-bathroom townhome, built in 2022, offering 1,603 sq. ft. of modern living space in the highly desirable Treetops community. Featuring a bright and open-concept layout, this home is perfect for contemporary living. Key Features: Spacious & Modern Design: The home boasts high 9 ft. smooth ceilings on the main floor, with a grand 12 ft. ceiling in the entrance foyer, enhancing its airy and inviting feel. Upgraded Lighting: Enjoy stylish upgrades throughout, including pot lights, pendant lighting, and a stunning staircase chandelier. Engineered Hardwood: Beautiful engineered hardwood flooring graces both the main and second floors. Gourmet Kitchen: The chef-inspired kitchen features quartz countertops, a Spanish tile backsplash, and a massive center island with breakfast bar. Under-cabinet lighting and top-of-the-line stainless steel appliances, including a recently purchased Samsung induction/convection/air fryer electric range oven, complete the space. Elegant Staircase: Oak stairs with iron pickets add a touch of sophistication. Master Retreat: The spacious master bedroom offers a walk-in closet and a luxurious three-piece ensuite bathroom. Convenient Laundry: The second-floor laundry room includes a sink, linen closet, and ample storage space. Unfinished Basement: The basement offers potential for customization with bathroom rough-ins, a cold storage room, additional upgraded pot lights, and an HVR system. Private Outdoor Space: The newly fenced backyard offers privacy with upgraded panels, a gorgeous deck, newly planted Emerald Cedars, climbing hydrangeas, lilacs, and a stone garden bed. Additional Features: Parking for 3 Vehicles: Includes a single-car garage with space for 2 more vehicles in the driveway. Prime Location: Just minutes to Hwy 400 and within walking distance to schools, parks, the Nottawasaga Golf Resort, and local amenities. (id:48303)
Executive Homes Realty Inc.
38 Benson Drive
Barrie, Ontario
GREEN SPACE, GREAT SCHOOLS & ROOM TO GROW - WELCOME HOME! Tucked into a family-friendly community in West Barrie, where homes rarely come available, this property offers the lifestyle and location youve been looking for. Outdoor exploration comes easy with the neighbourhood backing onto EP land, the Nine Mile Portage Heritage Trail, and Sandy Hollow Disc Golf Course. Enjoy a short stroll to Cloughley Park and playground, plus several schools within walking distance. Commuters will love the quick drive to Highway 400, while downtown Barries vibrant waterfront, trails, shops, and restaurants are just 10 minutes away. Snow Valley Ski Resort and Centennial Beach are also only 10 minutes out, making this a year-round haven. A classic red brick exterior, covered front entry, and tidy landscaping create standout curb appeal. The heated double garage includes a 2 ft builder upgrade to the width, an extra-deep bay on one side, 9 ft doors to fit trucks, built-in workshop shelving, storage, and inside entry. Step into a bright, open-concept layout where the modern kitchen features upgraded custom cabinets, countertops, sink, and appliances, along with a breakfast bar and an eat-in nook with a walkout to the patio and backyard. The oversized family room flows from the kitchen, anchored by a Napoleon gas fireplace. The primary suite features a custom walk-in closet and an ensuite with a soaker tub and separate shower, while the two additional bedrooms offer large closets and plenty of storage. The finished basement adds even more living space with a versatile rec room, ideal for relaxing, or enjoying family time. Additional features include a main floor laundry room with a chute from the upper level, hardwood floors throughout the main living areas, and an owned on-demand hot water heater and water softener. Dont miss your chance to call this #HomeToStay your own - where comfort, style, and an unbeatable location come together for the ultimate family lifestyle! (id:48303)
RE/MAX Hallmark Peggy Hill Group Realty
38 Benson Drive
Barrie, Ontario
GREEN SPACE, GREAT SCHOOLS & ROOM TO GROW - WELCOME HOME! Tucked into a family-friendly community in West Barrie, where homes rarely come available, this property offers the lifestyle and location you’ve been looking for. Outdoor exploration comes easy with the neighbourhood backing onto EP land, the Nine Mile Portage Heritage Trail, and Sandy Hollow Disc Golf Course. Enjoy a short stroll to Cloughley Park and playground, plus several schools within walking distance. Commuters will love the quick drive to Highway 400, while downtown Barrie’s vibrant waterfront, trails, shops, and restaurants are just 10 minutes away. Snow Valley Ski Resort and Centennial Beach are also only 10 minutes out, making this a year-round haven. A classic red brick exterior, covered front entry, and tidy landscaping create standout curb appeal. The heated double garage includes a 2 ft builder upgrade to the width, an extra-deep bay on one side, 9 ft doors to fit trucks, built-in workshop shelving, storage, and inside entry. Step into a bright, open-concept layout where the modern kitchen features upgraded custom cabinets, countertops, sink, and appliances, along with a breakfast bar and an eat-in nook with a walkout to the patio and backyard. The oversized family room flows from the kitchen, anchored by a Napoleon gas fireplace. The primary suite features a custom walk-in closet and an ensuite with a soaker tub and separate shower, while the two additional bedrooms offer large closets and plenty of storage. The finished basement adds even more living space with a versatile rec room, ideal for relaxing, or enjoying family time. Additional features include a main floor laundry room with a chute from the upper level, hardwood floors throughout the main living areas, and an owned on-demand hot water heater and water softener. Don’t miss your chance to call this #HomeToStay your own - where comfort, style, and an unbeatable location come together for the ultimate family lifestyle! (id:48303)
RE/MAX Hallmark Peggy Hill Group Realty Brokerage
3967 Guest Road
Innisfil, Ontario
UNLIIMITED POTENTIAL!!! Welcome to 3967 Guest Road, Innisfil, an exclusive custom-built bungaloft just a FEW minute walk TO the tranquil shores of Lake Simcoe. Offering nearly 6,000 sq ft of living space, this beautifully crafted home features 5 spacious bedrooms and 3 upgraded bathrooms in the main house in addition to the 2 bedroom coach home with full kitchen living room and bathroom perfect for a in-law suite, rental unit or man cave, perfectly designed for comfort and entertaining. The gourmet kitchen is a chefs dream with granite countertops, a farmhouse sink, Thermador gas stove, Electrolux fridge, pot filler, and butcher block island. Inside, the home impresses with soaring 10-foot ceilings, walnut hardwood flooring, large sun-filled windows, and a cozy wood-burning fireplace in the main floor primary suite complete with a luxurious ensuite and French doors opening to the backyard and hot tub complete with outdoor fire place. The open-concept living room boasts vaulted ceilings, skylights, built-in speakers, and a double-sided fireplace, while the main-level rec room offers a pool table, gas fireplace, and walkout access. Step outside to a private backyard oasis with a large deck, sunken hot tub, gazebo, firepit, and irrigated gardens ideal for relaxation and gatherings. One of the most unique features is the oversized 6-car tandem garage with in-floor heating, 3 hoists, that is the handyman or car enthusiasts dream complete with a fully equipped legal 2-bedroom apartment above perfect for guests, extended family, or rental income. There are too many upgrades to list!! Located close to Friday Harbour, golf, and just minutes to Highway 400, this property is a rare blend of luxury, space, and unbeatable location. Absolutely must be seen! (id:48303)
RE/MAX West Realty Inc.
7 - 408 Veterans Drive
Barrie, Ontario
A++ 3 bedroom beautiful condo in Holly! The first thing you will note in this wonderful condo is pride of ownership! Meticulously kept and ready for you to move right in. Stainless steel appliances, private balcony, an abundance of natural light and main floor laundry. Extra pantry storage and large bedrooms in the upper level. This condo is walking distance to schools, on a bus route, close to major amenities and quick HWY access. You will not be disappointed with everything this condo has to offer! (id:48303)
Royal LePage First Contact Realty
201 Albert Street E
New Tecumseth, Ontario
This is not your cookie-cutter home! Welcome to 201 Albert St E, where craftsmanship, pride, and thoughtful upgrades create a one-of-a-kind living experience. Beyond its generous 4 bedrooms and 5 bathrooms, this home is bursting with surprises you wont find anywhere else. Step onto the enclosed front porch and feel the warmth of a meticulously cared-for home. Inside, the chefs kitchen stuns with a Thermador 36-inch stove, massive Electrolux fridge/freezer, abundant counters, loads of cupboands, & ambient lighting that makes every meal a joy. The master retreat offers a luxurious ensuite and private upper deck overlooking peaceful greenspace and a ravine. Imagine unwinding with a glass of wine or soaking in the deep tub while the sun sets. With garage access into the home and a four-season sunroom perfect for a home office or morning coffee spot, this home blends functionality with comfort. Outside, the corner lot impresses with no rear neighbours, tasteful armour stone landscaping, a sprinkler system, and a tranquil stream where ducks gather -your own private sanctuary. For car lovers or those needing extra space, two garages and two driveways provide abundant parking for RVs, toys, or extended family. The 2016 renovation added a 720 sq ft heated garage with upper-level living space, complete with rough-ins for a kitchenette and potential private entrance, perfect future in-law suite or studio. The basement offers extra space complete with a wine cellar and additional options for a recreation room or home gym. Details like whole home built-in speakers, exterior light timers, ambient pot lighting, and upgraded insulation showcase the owners care at every turn. Location seals the deal: walking distance to trendy downtown, tennis courts, trails, great schools, and with easy access to Hwy 400, 27, & 50, commuting is a breeze. Discover the excitement of a home where no detail has been overlooked a rare find where quality, comfort, and thoughtful design come together. ** This is a linked property.** (id:48303)
RE/MAX Hallmark Chay Realty
319 Franklin Street
Orillia, Ontario
Looking For That First Home or Downsizing? This Home Has It All. Filled With Curb Appeal, Character and Charm, This Recently Updated Home Has 4 Bedrooms and 2 Baths. The Kitchen is Bright And Open Complete With GE Slate Appliances. The Dining Room Features Large Windows Giving Plenty of Natural Light and Patio Doors That Lead You To a Private Deck. The Upper Level is a Bonus Room With a 2 Piece Bath. This Could Be Your Primary Suite/Office/Media Room or Even Just a Room For the Kids to Hang Out In. The Unfinished Basement is a Blank Canvas Waiting to be Finished. Walking Distance to Tudhope Park, Lake Couchiching and Trails. Close to Beautiful Downtown Orillia, Shopping and Schools. Upgrades in 2024 - New Gas Furnace, Hot Water Tank & Electric Panel. Roof & Decks Were Done in 2019. Basement Spray Foam Insulated in 2021. (id:48303)
Century 21 Lakeside Cove Realty Ltd.
107 Diana Drive
Orillia, Ontario
Welcome to 107 Diana Drive, Orillia Where Comfort Meets Convenience! Nestled in one of Orillias most sought after neighbourhoods, this impressive 2 storey detached home offers approximately 2,282 square feet of well designed living space. Featuring 4 spacious bedrooms and 2.5 bathrooms, this bright, open-concept layout is perfect for growing families and savvy investors. Step through the elegant double-door entry into a welcoming main floor with modern finishes, including stainless steel appliances, granite countertops, and a large peninsula in the eat-in kitchen ideal for entertaining large gatherings and spacious family living. A walk out from the kitchen to the backyard adds seamless indoor/outdoor flow with a view of the outdoors. Upstairs, the super size primary bedroom includes a luxurious ensuite complete with a soaker tub and walk-in closet. A 2nd bedroom also offers a walk in closet. The additional bedrooms provide generous space and natural light.The unfinished basement, complete with a separate walk-up entrance offers excellent potential for an in-law suite, multigenerational living or recreational space. With 3 car parking including a 1 car garage, this home is functional as well as stylish. Enjoy being minutes from Costco, Lakehead University, Home Depot, restaurants, and easy Highway 11 & 12 access plus Orillias vibrant waterfront, parks, and trails. A fantastic opportunity, Don't miss out on this one! See Virtually staged pictures for ideas. Watch the video tour and book your showing today! (id:48303)
RE/MAX Hallmark Chay Realty
210 Merrett Drive
Barrie, Ontario
Welcome to this well-maintained 3-bedroom gem nestled on a massive in-city lot! Perfect for first-time buyers, retirees, or investors. Situated on a quiet street, this home boasts pride of ownership and endless potential! FEATURES: New driveway and carport, hardwood floors throughout the house, ceramic tiles in kitchen and bathroom, finished lower level family room, walkout from kitchen to a new deck, pool sized lot, potential for garden suit. Whether you're starting fresh or settling into a new chapter, this home has everything you need to make it your own! (id:48303)
RE/MAX Crosstown Realty Inc.
210 Merrett Drive
Barrie, Ontario
Welcome to this well-maintained 3-bedroom gem nestled on a massive in-city lot! Perfect for first-time buyers, retirees, or investors. Situated on a quiet street, this home boasts pride of ownership and endless potential! FEATURES: New driveway and carport, hardwood floors throughout the house, ceramic tiles in kitchen and bathroom, finished lower level family room, walkout from kitchen to a new deck, pool sized lot, potential for garden suit. Whether you're starting fresh or settling into a new chapter, this home has everything you need to make it your own! (id:48303)
RE/MAX Crosstown Realty Inc. Brokerage
245 Letitia Street
Barrie, Ontario
Welcome to 245 Letitia Street, Barrie a beautifully renovated and fully remodelled turn-key duplex that offers an exceptional opportunity for both homeowners and investors. This thoughtfully updated property showcases modern design and craftsmanship at every turn, featuring two custom kitchens complete with high-end cabinetry that extends seamlessly through the foyers and laundry rooms, offering both style and storage. Each bathroom has been tastefully renovated with contemporary finishes, adding to the homes cohesive, upscale feel. Enjoy the warmth and elegance of wide plank oak flooring throughout, complemented by the ambience of recessed pot lighting in every room. The lower unit boasts professional soundproofing, ensuring comfort and privacy, while updated electrical systems, brand new windows, and stylish new doors throughout the property offer peace of mind and energy efficiency. Whether you're looking to live in one unit and rent the other, or add a high-quality asset to your portfolio, 245 Letitia Street is a rare find that delivers on quality, comfort, and long-term value in one of Barries sought-after neighbourhoods. (id:48303)
Exit Realty True North
40586b Shore Road
Brock, Ontario
Welcome to your Ultimate Island Escape on beautiful Thorah Island, Lake Simcoe. This exceptional freehold waterfront property offers 93' feet of pristine shoreline, perfect for those seeking tranquility, recreation, and a turnkey cottage lifestyle. Enjoy crystal-clear waters ideal for swimming, boating, fishing, and all waterfront activities! This rare opportunity comes complete with an 18' Bowrider Power Boat, 60' dock, boat and jet-ski lifts, ATV, Snow Machines, and even an ice fishing hut, ready for year-round enjoyment. The main cottage is Fully Insulated and thoughtfully designed with vaulted ceilings, in a Modern Rustic Aesthetic, with Updated electrical, Plumbing, and a Waterloo septic system (2017). A Screened-In Sun Porch offers a peaceful, bug-free space to unwind while taking in Stunning Lake Views. Guests will love the privacy of separate Sleeping Bunkies, and the Wood-Fired Sauna adds a special touch of luxury. From evening bonfires by the water to early morning paddles, this is a true Island Paradise, offering the best of Lake Simcoe at an exceptional value. Don't miss this opportunity to own a Turn-Key Cottage getaway just a short boat ride from the mainland and 90 min from Toronto. One of Lake Simcoe's best-kept secrets. (id:48303)
Century 21 Leading Edge Realty Inc.
338 Seventh Street
Midland, Ontario
Welcome to your next family home in Midlands sought-after West End. This well-cared-for property offers a warm and functional layout, featuring a combined kitchen, living, and dining space with beautiful hardwood floors throughout the both levels. With 3 bedrooms and 2 bathrooms, there's plenty of room for everyday living, while the spacious lower-level family room is perfect for movie nights, game days, or simply relaxing. Step outside and you'll find a backyard made for summer complete with an inground pool featuring a brand-new liner (2024), perfect for entertaining friends and making memories with family. Gas heat, central air, a single-car garage, and a prime location within walking distance to all amenities, Little Lake Park and beautiful Georgian Bay, making this home a solid choice. Come take a look and see the potential for yourself! (id:48303)
RE/MAX Georgian Bay Realty Ltd
35 Jodies Lane
Springwater, Ontario
Cozy multi-level family home in serene, resort style setting. Welcome to your peaceful retreat! This spacious multi level family home is tucked away in a charming, tranquil community and offers a rare blend of comfort, flexibility, and outdoor luxury - all just minutes to the City, highway access and GO transit for an easy commute. Step outside into your very own backyard paradise, featuring a hot tub and inground pool, multi level deck, children's playground, inground sprinkler system and fully fenced yard with dog run, backing onto privately owned environmentally protected lands - a resort style setting perfect for relaxing or entertaining. Inside the home is thoughtfully laid out across multiple levels, providing ample space for the whole family. With four generous bedrooms plus versatile bonus room, and three full baths, there's room for everyone. The lower level also offers excellent potential for a nanny suite. Whether you're hosting, relaxing or just enjoying the peaceful surroundings, this home delivers comfort, style and flexibility in one beautiful package - with unbeatable access to everything you need. (id:48303)
RE/MAX West Realty Inc.
7497 County Rd. 91 Road
Clearview, Ontario
Welcome to Your Dream Home in Stayner! This stunning custom-built home offers 4+2 bedrooms and sits on a premium corner lot, just 10 minutes from Wasaga Beach and 30 minutes from Blue Mountain, Barrie, and Collingwood perfect for year-round adventure and relaxation! Featuring over 3,700 sqft of beautifully finished living space (2500 sqft above grade + 1250 sqft basement), this home is built for comfort and efficiency with a Nudura ICF-reinforced foundation, silver graphite insulation and a 200AMP main panel with a separate 100AMP basement panel. Inside, enjoy an open-concept layout with natural light pouring through large windows. Hardwood flooring spans the main and second floors, connected by elegant oak stairs, while porcelain tiles grace the foyer and bathrooms. The gourmet kitchen features quartz countertops, a backsplash, ample cabinetry with a spice rack, under-cabinet LED lighting, and premium Samsung stainless steel appliances, including a gas stove. Smart features include LED pot lights throughout, exterior sensor/timer lights, and a garage door with backyard access. The basement with a separate entrance is perfect for in-laws, guests, or rental income. Bonus Features: - Rough-in gas lines (BBQ, fireplace & garage heater) - Cold room - Separate hot & cold water lines in every bathroom - Master bedroom closet organizer - 6-car driveway & 2-car in garage Nearby Attractions: - Blue Mountain Ski Resort & Village - Wasaga Beach the world's longest freshwater beach - Scenic trails, golf courses, and farmers markets in Collingwood & Clearview Township Don't miss this perfect blend of luxury, location, and lifestyle! (id:48303)
Century 21 Leading Edge Realty Inc.
2252 Richard Street
Innisfil, Ontario
Beautiful huge corner treed lot! 115 x 215. Fully Renovated! Walking distance to the lake in wonderful Alcona Beach! Does it get any better than that! All new laminate floor thru-out. All new interior doors and trim. Freshly painted. New vanities in upper bathrooms. New tub in ensuite. Popcorm ceilings removed. Pot lights installed. New garage door and front door. New deck off the kitchen and contrete patio off the family room. All appliances new in 2023. Windows on main floor, lower level and basement all new 2022. Refaced Kitchen cabinets. New oak stairs stained to match the floor. Looks beautiful! New railing and pickets. Basement was waterproffed and has a 20 year transferable warranty. Inside door to garage. (id:48303)
Sutton Group Incentive Realty Inc. Brokerage
28 Bluebird Lane
Barrie, Ontario
Experience luxury living in this stunning *2024 built* corner townhome the exudes elegance and exclusivity. With its impeccable design and unique corner layout, it feels like a semi-detached dream! Boasting **3 spacious bedrooms ** this never-lived-in masterpiece offers an abundance of natural light, thanks to its oversized windows and high ceilings. Step inside to discover sophisticated finishes, including gleaming hardwood floors, a modern chef's kitchen with premium stainless steel appliances, and quartz countertops. The open-concept layout seamlessly blends functionality and style, perfect for both relaxation and entertaining. Retreat to the primary suite, a private oasis featuring a spa-like ensuite with luxurious fixtures and a walk in closet. The additional bedrooms are equally impressive, ideal for family or guests. illustrated in a sought-after neighborhood, this home is surrounded by top -rated schools.parks, and upscale amenities. (id:48303)
Homelife/miracle Realty Ltd
69 Wallace Street
New Tecumseth, Ontario
Beautiful Fully Renovated Detached Family Home in the Heart of Alliston!3+2 Bedrooms, 4 Bathrooms, Finished Top to bottom including doors, trim, windows and bathrooms! This home offers an open concept main level with eat-in kitchen complete with Quartz countertops and matching backsplash, new stainless steel appliances and pantry. Upper level includes 3 Bedrooms with bonus oversized family room with vaulted ceilings and walkout to balcony. Primary suite with 3pc ensuite and walk-in closet. Pot lights throughout , garage access and main floor laundry room. Brand New 2 Bedroom Lower Level apartment complete with separate private entrance, open concept living area, full size kitchen with centre island and plenty of storage, 3pc bathroom + ensuite laundry. Extra Wide Driveway with stamped concrete and plenty of space for multiple cars/trucks. Fully fenced backyard with patio. Close to all amenities, Parks, restaurants, Public/Catholic and French Immersion Schools! (id:48303)
RE/MAX Hallmark Chay Realty
5 Hemlock Avenue
Tay, Ontario
This charming waterfront property, nestled on a quiet, non-through street, offers the perfect blend of privacy, convenience and lakeside beauty. With direct water access, a detached garage, workshop and boathouse equipped with a railway and winch, this 2-bed, 1-bath bungalow is designed for those who love life on the water. Step onto your private dock and set off to prime fishing waters, cruise to Lock 45 on the Trent-Severn Waterway, or explore the breathtaking beauty of Georgian Bay. Recent updates, including a new garage door, boathouse door and patio doors along with a brand-new fridge, washer, and dryer, ensure this home is completely move-in ready. Just steps from the Trans-Canada Trail and only minutes from Highway 400 and local amenities, this meticulously cared-for home showcases true pride of ownership. Don't let this rare opportunity pass you by! (id:48303)
Exit Realty True North

