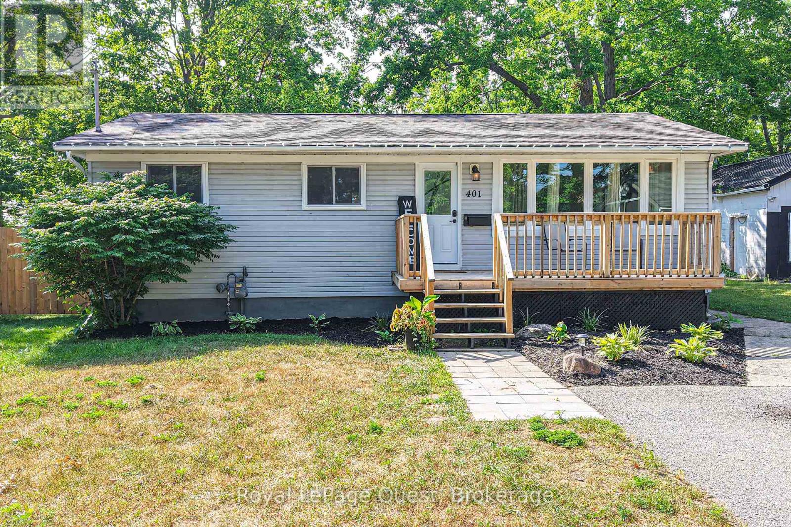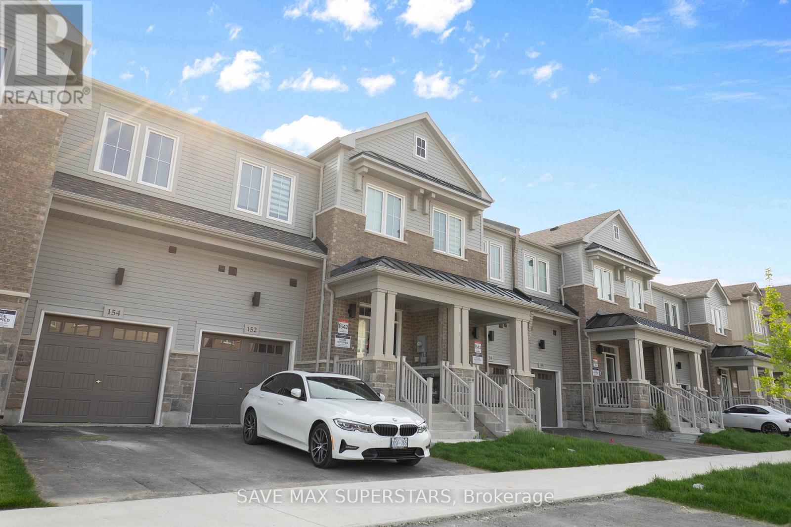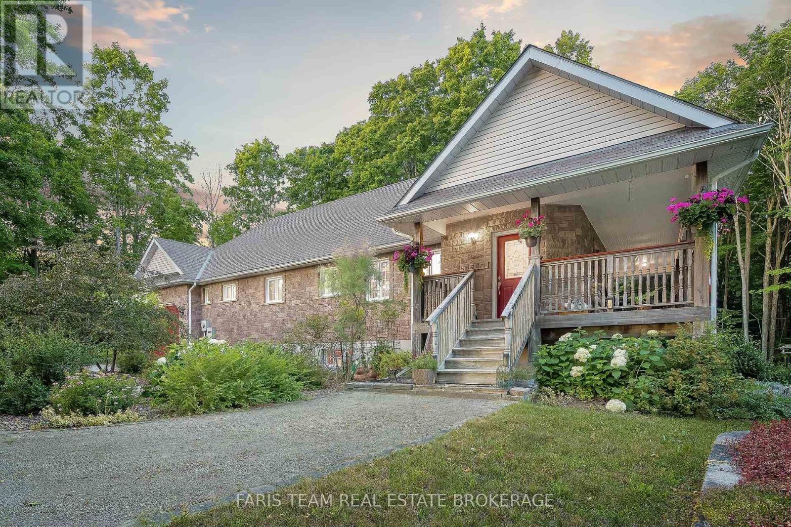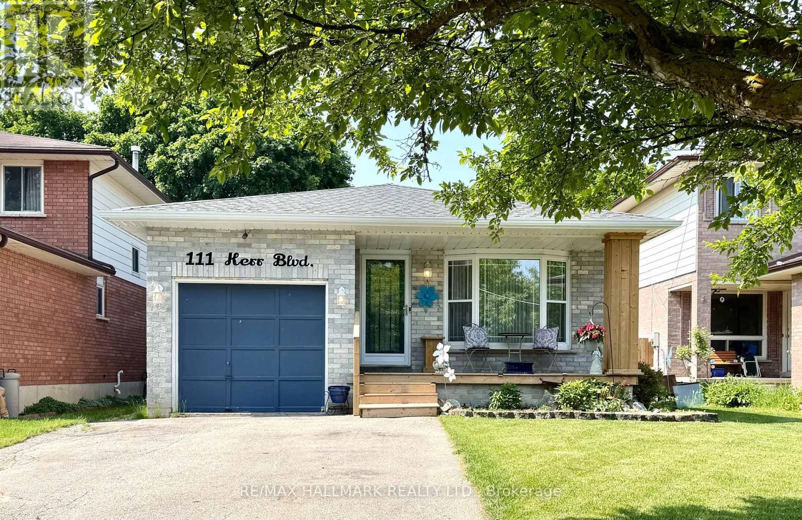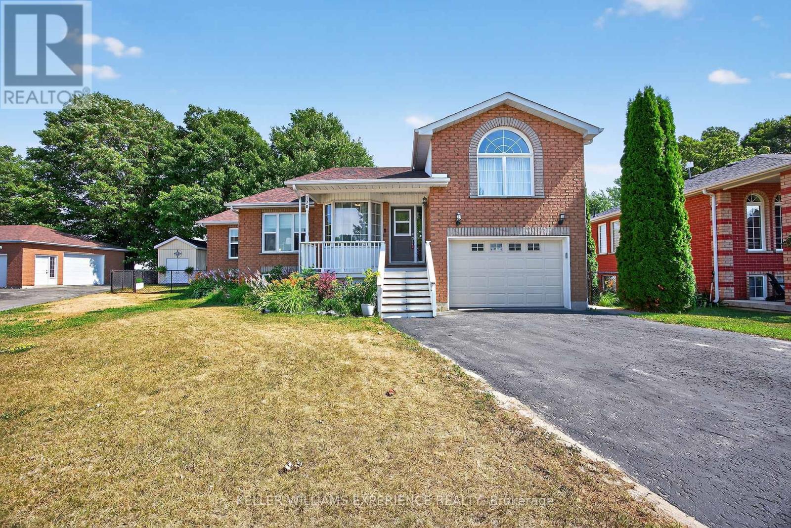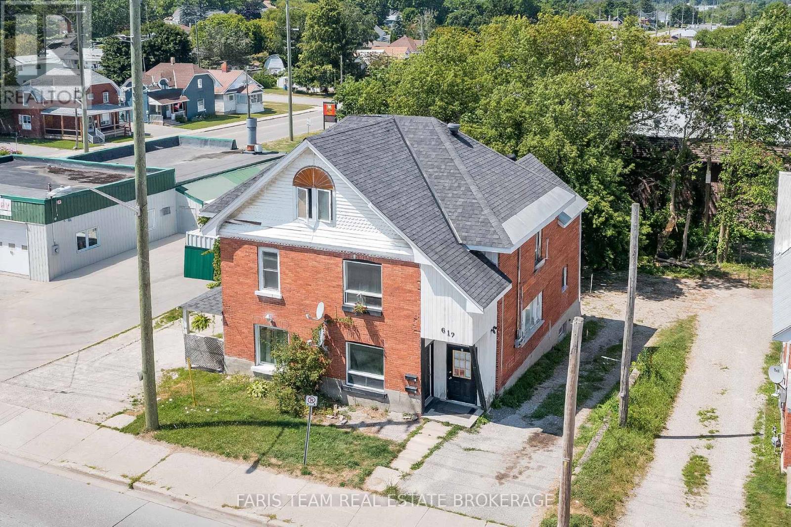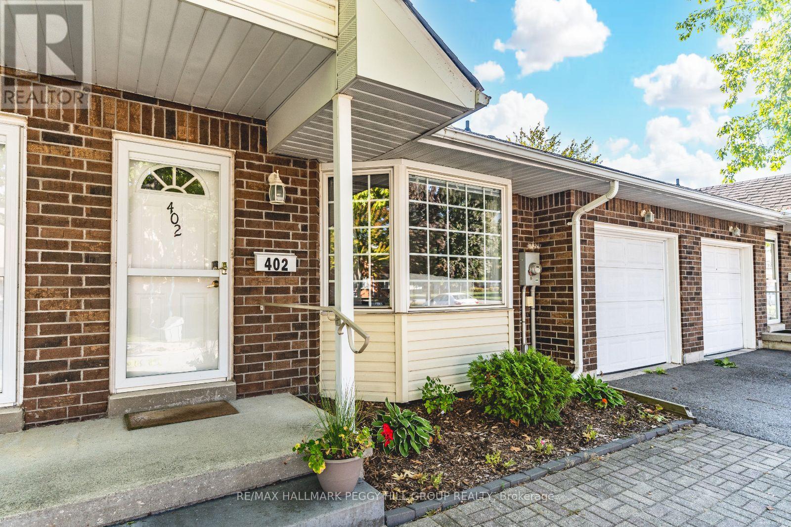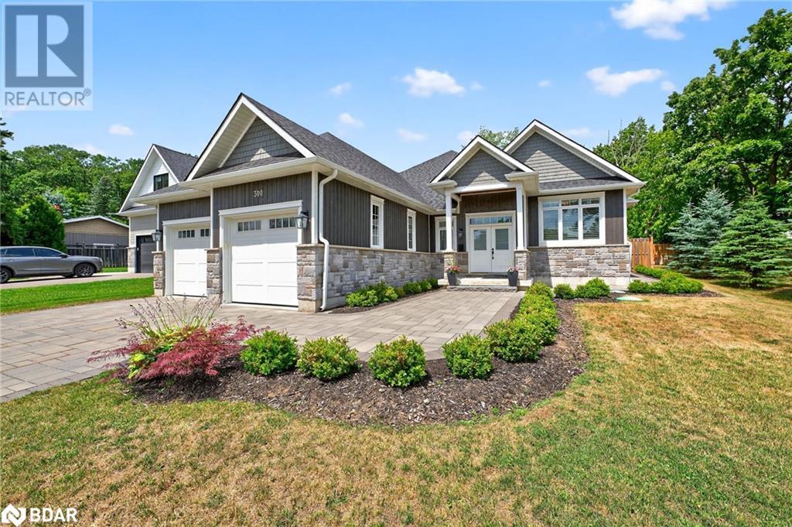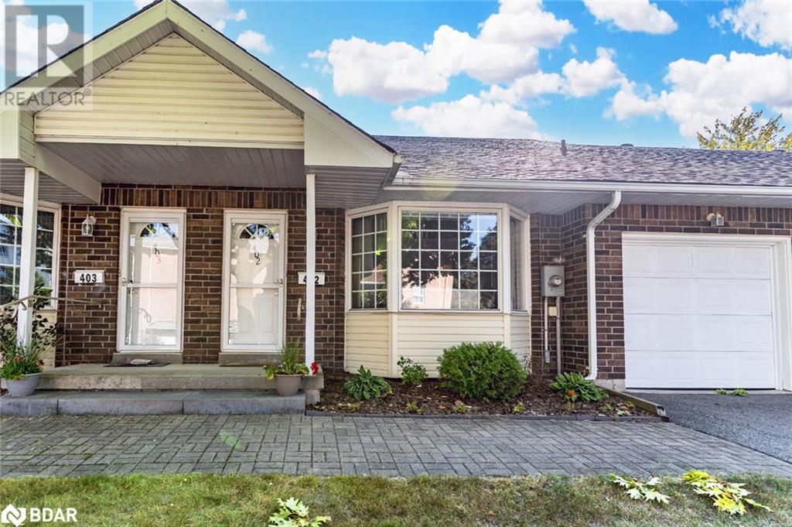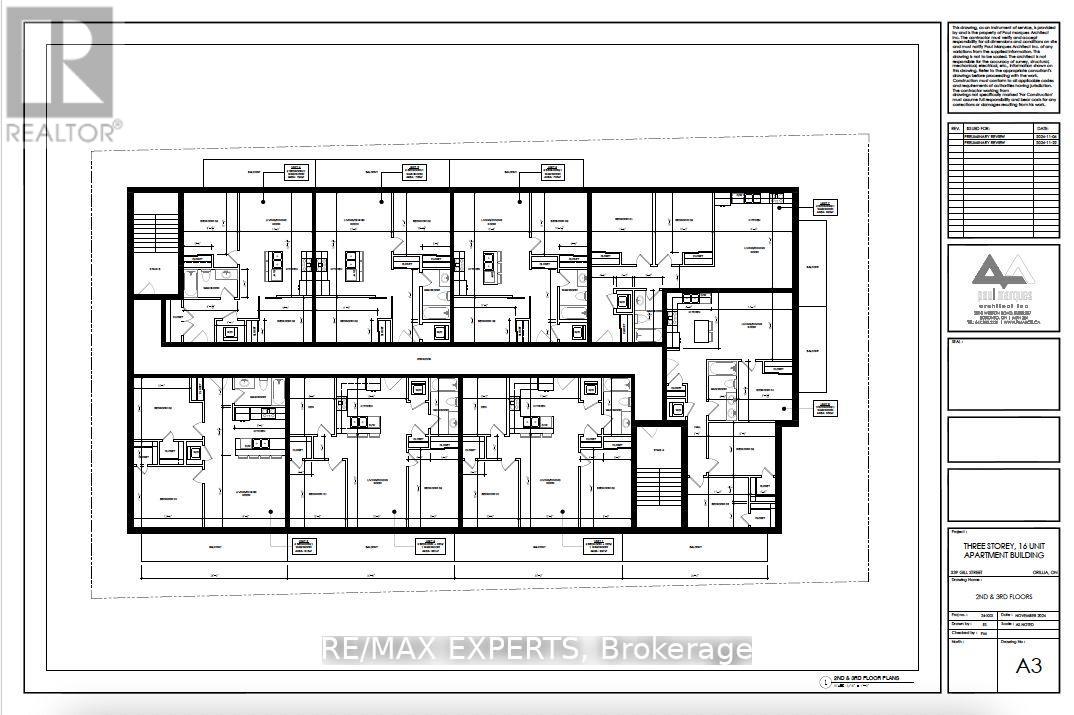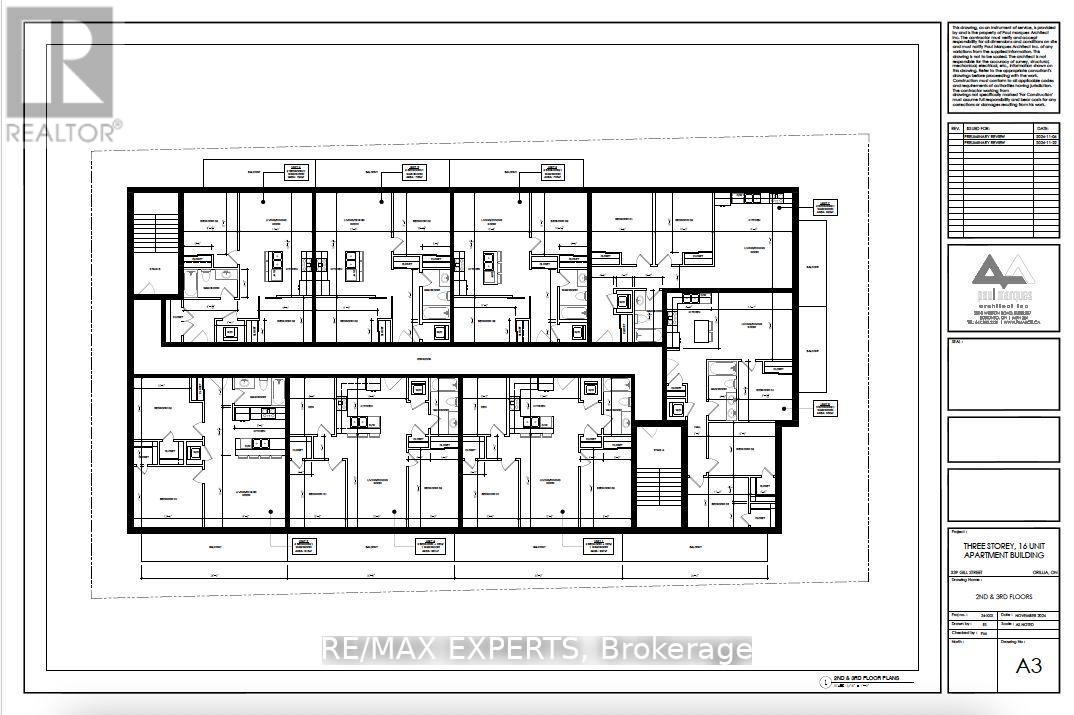28 Golfdale Road
Barrie, Ontario
Immaculate Freehold Townhouse For Lease Basement Apartment. TH Has 1 Generous Sized Bedroom, 1 Baths. Many Updates: Freshly Painted, Kitchen Oak Counters, New Flooring, Light Fixtures, Switches & Trim. Tenant pays 1/3 Of Utilities. Walking Distance To Amenities & Quick Hwy Access. 10+ (id:48303)
Right At Home Realty
28 Golfdale Road
Barrie, Ontario
Immaculate Freehold Townhouse For Lease Main Floor And Second Floor. TH Has 3 Generous Sized Bedrooms, 2 Baths. Many Updates: Freshly Painted, Kitchen W/Granite Counters, New Flooring, Light Fixtures, Switches & Trim. Tenant pays 2/3 Of Utilities. Walking Distance To Amenities & Quick Hwy Access. 10+ (id:48303)
Right At Home Realty
401 Mississaga Street W
Orillia, Ontario
Convenient location on Mississaga St. W....easy Hwy and Westridge access, close to Homewood park and on a bus route. This 3+2 bedroom, 2 full bath home is super cute, has in-law potential on the lower level with a walk-up to the spacious 55' x 204' yard. Plenty of parking, front porch, back deck & outside storage shed. Improvements over the last year; dishwasher, microwave/hood, fence, electric fireplace. Book your showing today! (id:48303)
Royal LePage Quest
152 Greer Street
Barrie, Ontario
Stunning 1-year-old, 1985 sq ft townhouse at 152 GREER ST, featuring over $66,000 in premium builder upgrades and 9 ft ceilings on the main floor. The chef-inspired kitchen showcases sleek slate grey QTK cabinets, luxurious Calacatta Nuvo quartz countertops, a Cyclone chimney hood, and an elegant Oriental White marble chevron backsplash. Stainless steel appliances, a Blanco undermount sink, and custom cabinetry with a 3-bin pull-out recycling unit and magic corner cabinet combine style with smart storage. The spacious main floor features an open-concept great room with upgraded hardwood flooring and an abundance of natural light, as well as a large dining area. The main-floor laundry includes extended cabinetry for added comfort and convenience. The unfinished look-out basement features a bathroom rough-in and a 200-AMPelectrical service, offering excellent future development potential. Upstairs are three bright bedrooms and a large loft with a walk-in closet ideal for a home office or extra living space. The primary bedroom features his and her walk-in closets, hardwood floors, and a 3-pieceensuite. Secondary bedrooms also offer hardwood flooring, ample closet space, and oversized windows. Bathrooms throughout include concrete countertops, raised vanities, and modern hardware for a polished finish. Located just minutes from Barrie South GO Station (2-minutedrive/15-minute walk), with quick access to shopping, grocery stores (Costco, Metro, Walmart, Sobeys, Zehrs), restaurants, schools, parks, golf, Highway 400, and Friday Harbour. This move-in-ready home offers a perfect blend of style, function, and location don't miss this exceptional opportunity! (id:48303)
Save Max Superstars
Retail - 66 Dunlop Street W
Barrie, Ontario
This Prime Downtown Corner Gem Has Seating For 68 Including 28 On The Patio. 2 Bedrooms Separate Apartment Upstairs rented for $2000 per month, 10 Foot Ceilings, And Tons Of Nature Light In Apartments. In The Storefront, It Has Been Recently Renovated but can be converted back to a restaurant, Perfect Dining Area With Exposed Brick, 2 Bathrooms & More!. Extras: Restaurant Ventilation is ready, with lots of power. Great investment with new condo (id:48303)
Century 21 Miller Real Estate Ltd.
458 Dundas Street
Brock, Ontario
Amazing opportunity for first time home buyer or someone downsizing or looking for a vacation home in the beautiful Town of Beaverton. This beautiful, completely upgraded 2bed 1 bath Bungalow offers endless possibilities with Inflatable Hot Tub, Front Deck 2025 , separate detached 1.5 garage that allows for huge boat or SUV. 6 car parking on the paved driveway ensures that all guests have enough parking, Fenced yard for the Kids/pets to play and fire pit for adults to enjoy. Modern Kitchen with Stainless Steel appliances, Under Cabinet Lights, Pot lights, Backsplash. Recently upgraded Bathroom in 2022 with beautiful black finishes. Huge pool size mature treed Fenced in 2022 backyard perfect for summer BBQ parties has a Shed in 2024. Close to Lake Simcoe, Hwy 12 and of course lots of Beaches including Cedar Beach, Alsops Beach, Beaverton Harbour and Golf courses. Smart lock from the rear allows for keyless entry. (id:48303)
RE/MAX Real Estate Centre Inc.
1187 French Road
Tay, Ontario
Top 5 Reasons You Will Love This Home: 1) Embrace the peace and tranquility of this custom raised bungalow, set on six acres of picturesque, park-like land featuring walking trails, stone-raised gardens, and seasonal displays of trilliums, perennials, groundcover, and shrubs 2) Thoughtfully built and meticulously maintained by the original owners, this home blends timeless materials with enduring quality, curb appeal, and an undeniable pride of ownership 3) The spacious lower level with a walkout design is nearly ready to be transformed into a comfortable in-law suite or additional living space, offering flexible options for multi-generational living 4) Enjoy complete privacy with no neighbours in sight, just open skies, forested edges, and the peaceful rhythm of the countryside 5) A large workshop and multiple outbuildings make this property ideal for hobbyists, entrepreneurs, or outdoor enthusiasts needing room for tools, equipment, or creative pursuits. 1,369 above grade sq.ft plus a finished lower level. Visit our website for more detailed information. (id:48303)
Faris Team Real Estate Brokerage
9 Ward Drive
Barrie, Ontario
Centrally Located Family Home! Great 2-Storey Property Close To Schools, Shops, Parks, Go Transit, A Public Library, Dining Options, & More! Tidy Curb Appeal Boasts A Brick/Vinyl Exterior, An Attached 1-Car Garage W/Updated Door, & Driveway Parking For 2. Enjoy Having No Sidewalk Directly In Front & A Charming Front Porch! Fully Fenced Yard W/Shed, Wood Deck, Gazebo, & Gardens! Bright Interior W/Updated Windows, Laminate Floors, & Crown Moulding. Combined Living/Dining Room W/2 Oversized Windows. Kitchen W/ W/O To The Backyard. A 2-Pc Bath Rounds Off The Main Floor. 3 Upstairs Bedrooms Served By A 4-Pc Bath. (id:48303)
Right At Home Realty
2909 Ogdens Beach Road
Tay, Ontario
For more information, please click Brochure button. Welcome to Rancho Relaxo this custom built all brick ranch style bungalow built in 1987 is situated on a 2.1 acre lot. The property includes a 65 unit storage company with a 98% occupancy that produces a large monthly income. The storage sits on a 200ft x 200ft portion of the property and is separated from the living area. Also included is a 40ft x 8ft workshop with electricity and an off grid one bedroom container home/office. The home features 5 all new appliances, lighting, furnace, hot water heater, 7yr old roof with 30yr singles. 1.5 attached garage a huge 50ft x 12ft covered deck with walkouts from bedroom, living room and dining room. Main floor features open concept design with kitchen island large dining area with French door walkout, living room with electric fireplace and walkout huge patio doors. One bedroom with French door walkout and huge ensuite bathroom with large shower huge soaker tub and double vanities. Lower area features 3 spacious bedrooms all with above ground windows for natural light and air flow. A large rec room area with walkout French doors to private backyard. Bathroom has large shower and vanity plus storage closet. Laundry room has newer washer and dryer custom cabinets for folding clothes and storage. (id:48303)
Easy List Realty Ltd.
111 Kerr Boulevard
New Tecumseth, Ontario
Welcome home to this beautiful, bright & spacious all-brick bungalow with HEATED SALTWATER POOL in one of Alliston's most friendly and sought-after neighborhoods! Originally a 3-bedroom home, now a spacious 2+1 layout, this property offers warmth, charm, and fantastic value. The open and bright interior features 2 large renovated bathrooms, a wood front porch deck, and plenty of space to enjoy. Step outside to your private backyard oasis, complete with a heated saltwater pool (2022) and a wrap-around deck, perfect for summer days and entertaining family and friends. The huge basement with separate entrance offers endless possibilities whether you need extra living space, a rental unit, in-law suite, home office, or recreation area. With its generous layout, the basement has the potential for up to 3 bedrooms, making this home perfect for growing families or multi-generational living. Nestled in a vibrant community, this home is just minutes from schools, parks, walking trails, shopping, dining, and recreation centers. Easy access to Highway 89 and Highway 400 makes commuting simple. A true gem in Alliston don't miss this incredible opportunity! Book your showing today! (id:48303)
RE/MAX Hallmark Realty Ltd.
170 Ritchie Crescent
Springwater, Ontario
Welcome to this charming raised bungalow nestled in the heart of Elmvale, a vibrant village with a welcoming small-town feel. This detached home offers 3+1 bedrooms, a bright white eat-in kitchen with newer stainless steel appliances, and a spacious living room with sliding doors leading to a rear deck perfect for morning coffee or evening relaxation. The generous family room, featuring a natural gas fireplace, adds bonus living space for entertaining family and friends. The primary bedroom features walk-out onto the rear deck, the perfect space to start or end your day. 2 additional good sized bedrooms share the 4 piece bathroom with double vanity. The lower level is currently separated from the main floor (stud partition can be easily removed if preferred), providing excellent in-law suite potential with its own bedroom, full bathroom, large living area and convenient kitchen ideal for multi-generational living or added privacy. The living room could easily be divided to add a 2nd bedroom. The large rear yard offers plenty of space, with a fire-pit area and oversized garden shed, perfect for mancave and toys! Enjoy peaceful surroundings with no rear neighbours, as the property backs onto a quiet cemetery. A rare opportunity for space, comfort, and versatility in a serene setting. (id:48303)
Keller Williams Experience Realty
27 Julia Crescent
Midland, Ontario
Top 5 Reasons You Will Love This: 1) Motivated seller, clean offers with a quick closing will be negotiated more aggressively, creating an excellent opportunity for the right buyer. Enjoy the beauty of lakeside living just minutes from your front door, set within the desirable seasons on Little Lake community; this home offers direct access to scenic waterfront trails, peaceful pathways, and the natural serenity of Little Lake 2) Live moments away from essential shopping and dining, including Walmart, No Frills, Home Depot, LCBO, and Tim Hortons, with the added benefit of downtown Midland only a short drive away for additional amenities, boutique shops, and local charm 3) This master-planned neighbourhood is growing fast, with upcoming exclusive amenities such as a private members club, tennis courts, walking trails, community gardens, and an inground pool, all within walking distance 4) Boasting nearly 1,700 square feet of finished living space, this four bedroom, three bathroom home features an open-concept living and dining area, a stylish upgraded kitchen, a main level bedroom or office, and a primary suite with ensuite bathroom upstairs 5) Enjoy the expansive covered patio, perfect for outdoor dining, barbeques, and relaxing in any weather, along with a full, unfinished basement delivering incredible potential for additional living space or a home gym, ideal for those seeking forced appreciation or customization opportunities. 1,678 above grade sq.ft. plus an unfinished basement. Visit our website for more detailed information. (id:48303)
Faris Team Real Estate Brokerage
612 Bay Street
Midland, Ontario
Top 5 Reasons You Will Love This Home: 1) Charming semi-detached duplex offering two fully self-contained units, providing an ideal setup for investors or first-time buyers looking to offset their mortgage by living in one unit and renting out the other 2) The updated main unit is vacant and move-in ready, giving you the flexibility to settle in immediately or secure your own tenants at current market rates 3) Perfectly situated just minutes from downtown Midland, youll enjoy unbeatable convenience with nearby shops, parks, schools, walking trails, marinas, and a vibrant waterfront, making it a desirable location for both homeowners and tenants 4) With separate hydro meters for each unit, utility costs are easily managed by tenants, reducing landlord expenses and streamlining property management 5) Featuring three dedicated parking spaces, a refreshed main unit, and a low-maintenance yard, this turn-key property is ready for action, whether you're entering the market or expanding your investment portfolio. 1,278 fin.sq.ft. Visit our website for more detailed information. *Please note some images have been virtually staged to show the potential of the home. (id:48303)
Faris Team Real Estate Brokerage
102 - 25 Meadow Lane
Barrie, Ontario
Welcome to 102-25 Meadow Lane, a bright and spacious 2-bedroom, 1-bathroom ground floor condo offering a well-designed layout and generous room sizes perfect for comfortable everyday living.Enjoy your own private terrace where BBQs are permitted, and take full advantage of the convenient ground-level access no stairs or elevators needed! The unit includes parking, and is ideally located just minutes from Highway 400, making commuting and weekend getaways effortless.As part of a well-managed community, your condo fees include access to top-tier amenities: a gym, outdoor pool, sauna, tennis court, and party room everything you need to live, relax, and entertain. Don't miss this opportunity to own a low-maintenance home in a location that truly delivers value and lifestyle! (id:48303)
Keller Williams Experience Realty
402 - 40 Museum Drive
Orillia, Ontario
IMMACULATELY MAINTAINED CONDO TOWNHOME FEATURING TIMELESS FINISHES & EFFORTLESS ACCESS TO AMENITIES & LAKE COUCHICHING! Welcome to this stunning 1.5-storey condo townhome nestled in an amazing community offering low-maintenance living at its finest! Just a short walk to the Leacock Museum National Historic Site, with walking and biking trails nearby and convenient access to Lake Couchiching, Lake Simcoe, and Tudhope Park. Step inside and be captivated by the spacious interior boasting over 1,900 sq ft of living space, meticulously maintained and radiating true pride of ownership throughout. The living room impresses with its vaulted ceiling and bay window, creating a bright and airy atmosphere, while the dining room offers a seamless transition to outdoor entertaining with a sliding glass door walkout to the deck. The heart of the home is a beautifully designed kitchen featuring timeless white cabinets topped with crown moulding, a subway tile backsplash, ample storage, and a convenient butler's pantry. Neutral-toned hardwood floors add a touch of elegance to this home. The main floor also includes a convenient laundry room. Retreat to the primary bedroom with a 4-piece ensuite and walk-in closet. The versatile loft space is perfect for a home office, reading nook, or guest area. Plus, the unfinished basement offers endless potential for customization. The condo fee includes exclusive access to the private community clubhouse, Rogers Ignite phone, cable, and internet, common elements, lawn maintenance, and snow removal. This is your chance to experience stress-free living in an unbeatable location! (id:48303)
RE/MAX Hallmark Peggy Hill Group Realty
300 Shanty Bay Road
Barrie, Ontario
Imagine yourself living in the lap of luxury, surrounded by the finest finishes and most desirable amenities, in this exceptional custom-built open concept house, situated in Barrie's most sought-after east-end neighborhood. This magnificent 2019-built bungalow offers an incredible 3940 Finished square feet of living space, carefully crafted to provide the ultimate living experience. The property's expansive deep lot (73.73 X 203.43) is a true oasis, complete with a double car garage, six-car interlock driveway, and a professionally finished backyard haven, featuring a forest canopy, bonfire area, vegetable garden, and tray ceiling porch. Inside, discover a world of elegance, with 9-foot ceilings, big windows, California shutters, and pot lights throughout. The gourmet kitchen is a culinary dream, boasting a sprawling 10-foot central island with quartz countertops, while the family room features a coved ceiling and remote-controlled gas fireplace. The peaceful primary bedroom sanctuary offers a luxurious 5-piece ensuite, heated floors, and a walk-in closet, plus a serene step-out to the porch. Additional highlights include a professionally designed and finished basement, complete with a large recreation room, theater room, two bedrooms, and a 4-piece washroom. (id:48303)
Century 21 B.j. Roth Realty Ltd. Brokerage
25 Meadow Lane Unit# 102
Barrie, Ontario
Welcome to 102-25 Meadow Lane, a bright and spacious 2-bedroom, 1-bathroom ground floor condo offering a well-designed layout and generous room sizes—perfect for comfortable everyday living. Enjoy your own private terrace where BBQs are permitted, and take full advantage of the convenient ground-level access—no stairs or elevators needed! The unit includes parking, and is ideally located just minutes from Highway 400, making commuting and weekend getaways effortless. As part of a well-managed community, your condo fees include access to top-tier amenities: a gym, outdoor pool, sauna, tennis court, and party room—everything you need to live, relax, and entertain. Don’t miss this opportunity to own a low-maintenance home in a location that truly delivers value and lifestyle! (id:48303)
Keller Williams Experience Realty Brokerage
40 Museum Drive Unit# 402
Orillia, Ontario
IMMACULATELY MAINTAINED CONDO TOWNHOME FEATURING TIMELESS FINISHES & EFFORTLESS ACCESS TO AMENITIES & LAKE COUCHICHING! Welcome to this stunning 1.5-storey condo townhome nestled in an amazing community offering low-maintenance living at its finest! Just a short walk to the Leacock Museum National Historic Site, with walking and biking trails nearby and convenient access to Lake Couchiching, Lake Simcoe, and Tudhope Park. Step inside and be captivated by the spacious interior boasting over 1,900 sq ft of living space, meticulously maintained and radiating true pride of ownership throughout. The living room impresses with its vaulted ceiling and bay window, creating a bright and airy atmosphere, while the dining room offers a seamless transition to outdoor entertaining with a sliding glass door walkout to the deck. The heart of the home is a beautifully designed kitchen featuring timeless white cabinets topped with crown moulding, a subway tile backsplash, ample storage, and a convenient butler's pantry. Neutral-toned hardwood floors add a touch of elegance to this home. The main floor also includes a convenient laundry room. Retreat to the primary bedroom with a 4-piece ensuite and walk-in closet. The versatile loft space is perfect for a home office, reading nook, or guest area. Plus, the unfinished basement offers endless potential for customization. The condo fee includes exclusive access to the private community clubhouse, Rogers Ignite phone, cable, and internet, common elements, lawn maintenance, and snow removal. This is your chance to experience stress-free living in an unbeatable location! (id:48303)
RE/MAX Hallmark Peggy Hill Group Realty Brokerage
33 Sparrow Way
Adjala-Tosorontio, Ontario
Experience refined living in this exquisite luxury home, featuring high-end upgrades and elegant finishes throughout. The main floor boasts a spacious 10-foot-high flat ceiling, while the second floor offers 9-foot-high ceilings and the basement includes an upgraded nine ceiling height.Inside, you will find gorgeous 5" hardwood flooring, 7.5" baseboards, and 8-foot custom doors for a grand, seamless flow. The gourmet kitchen is equipped with quartz countertops, a modern centre island, and premium hardware. Retreat to the lavish primary suite, complete with a tall glass shower, while two additional bedrooms each feature their own ensuite bathrooms. Two more bedrooms are conveniently connected by a semi-bathroom.No expense was spared, and thousands were invested in builder upgrades to deliver a move-in-ready masterpiece. Perfect for professionals and families alike, this home awaits your delicate touch to make it your forever sanctuary.Welcome to 33 Sparrow Waywhere luxury meets comfort. (id:48303)
City-Pro Realty Inc.
202 - 4 Spice Way
Barrie, Ontario
Welcome to Unit 202 at 4 Spice Way in the highly sought-after Bistro 6 community in South Barrie. This upgraded 2+1 bedroom, 2 bathroom condo features high and smooth ceilings throughout, pot lights in the kitchen and living area, and wide-plank laminate flooring throughout. The modern kitchen includes quartz countertops, extended cabinetry, stainless steel appliances, a double-door fridge with water dispenser, and an above-the-range microwave. The spacious den with double doors and windows is ideal for a home office, nursery, or optional third bedroom. The primary bedroom offers double closets and an ensuite bathroom with a walk-in glass door shower and upgraded dual shower fixtures. The unit includes 1 underground parking space. Bistro 6 offers residents access to a full gym, community kitchen, basketball court, outdoor BBQ terrace with patio, and beautifully landscaped common elements. The surrounding area is new, vibrant and close to schools, parks, trails, shopping, restaurants, Barrie South GO Station, Highway 400, and much more. Don't miss this opportunity to make it your new home! (id:48303)
Leggieri Realty Inc.
339 Gill Street
Orillia, Ontario
Welcome To 339 Gill Street! This Corner Property Is One Of A Kind! Suitable For Many Uses Including A 12 - 15 Unit Apartment Building (See Attachments For Concept Plan). Water & Sewer Services At Lot Line. Conveniently Located In A Mature, Residential Neighborhood With Three-story Apartment Buildings That Are Fully Tenanted. Starbucks Is Right Around The Comer. Bus Line Right In Front Of The Property. Just Minutes Away From Downtown Orillia, Orillia's Waterfront, Plazas, Shops, Restaurants And Municipal Services! (id:48303)
RE/MAX Experts
339 Gill Street
Orillia, Ontario
Welcome To 339 Gill Street! This Comer Property Is One Of A Kind! Suitable For Many Uses Including A 12 - 15 Unit Apartment Building (See Attachments For Concept Plan). Water & Sewer Services At Lot Line. Conveniently Located In A Mature, Residential Neighbourhood With Three-story Apartment Buildings That Are Fully Tenanted. Starbucks Is Right Around The Corner. Bus Line Right In Front Of The Property. Detached Property & Separate Garage Included. Structures Are Not Livable. Located Just Minutes Away From Downtown Orillia, Orillia's Waterfront, Plazas, Shops, Restaurants And Municipal Services! (id:48303)
RE/MAX Experts
1102 Horseshoe Valley Road W Unit# 126
Barrie, Ontario
Inviting Ground-Floor Condo in Horseshoe Valley Live where adventure meets tranquility all year round. This beautifully located ground-floor condo puts you in the heart of Horseshoe Valley, just steps from Horseshoe Resort and close to The Heights Ski Club. A perfect home base for skiing, biking, hiking, and exploring nature in every season. Enjoy the convenience of private ground-level access and a front patio perfect for your morning coffee or relaxing after a day outdoors. Inside, a bright open-concept layout seamlessly blends the kitchen, living, dining and bedroom area. The well-positioned area just off of the main living space offers an area for a bedroom with many options if you desire. Tucked into a quiet, wooded setting and just a short walk to Copeland Forest, this unit offers a rare mix of nature, lifestyle, and location. Ideal for first-time buyers, weekend getaways, downsizers, or retirees Low-maintenance living in a four-season destination A smart investment in comfort, convenience, and outdoor living. Start your next chapter in Horseshoe Valley where nature and lifestyle come together. Some photos virtually staged to show potential. O (id:48303)
Century 21 B.j. Roth Realty Ltd. Brokerage
Lower - 31 Jeffrey Street
Barrie, Ontario
Welcome to your ideal basement apartment rental! Legally permitted and impeccably maintained, this clean and spacious unit boasts 8-ft ceilings that create an open, airy feel throughout. Enjoy a comfortable bedroom along with a generously sized den perfect for a home office or additional living space. The roomy kitchen is equipped to handle your daily culinary needs, and you'll have exclusive access to a private backyard oasis ideal for relaxation. Additional highlights include two dedicated parking spots and abundant storage, ensuring a clutter-free lifestyle. This well-appointed basement apartment offers the perfect blend of functionality and privacy for a comfortable living experience. Don't miss the opportunity to call this inviting space home! (id:48303)
Sutton Group-Admiral Realty Inc.



