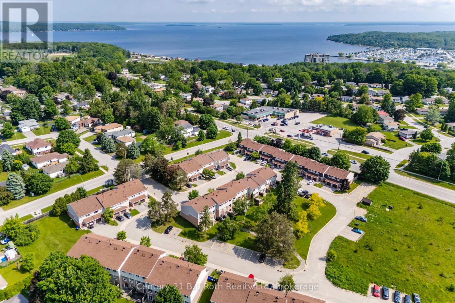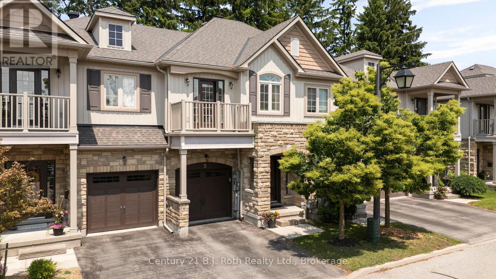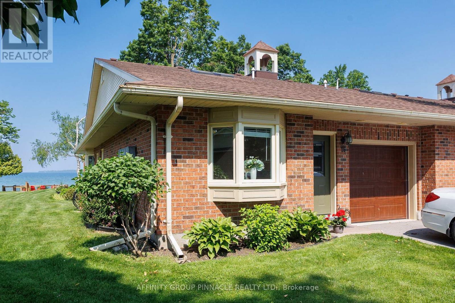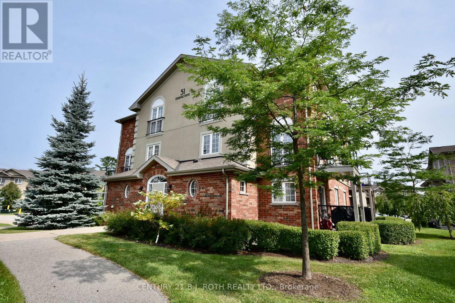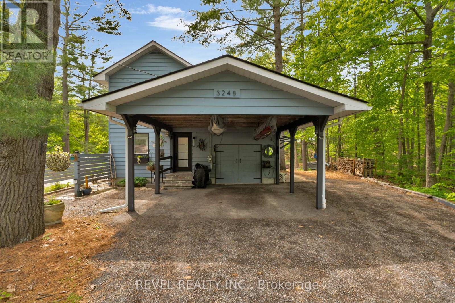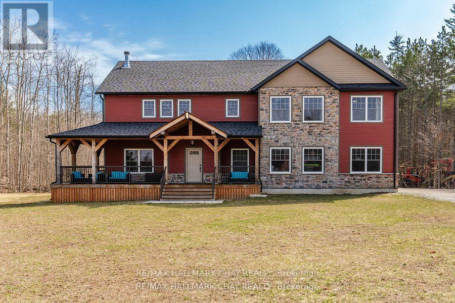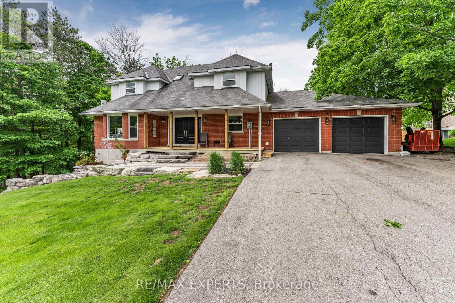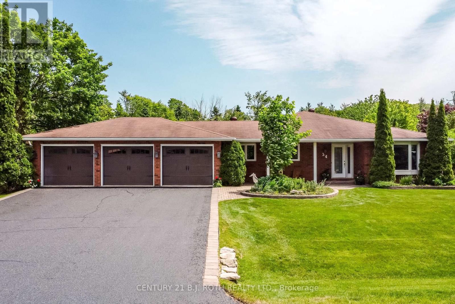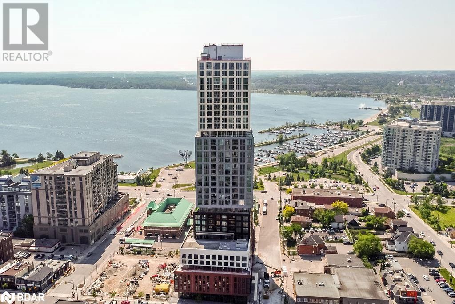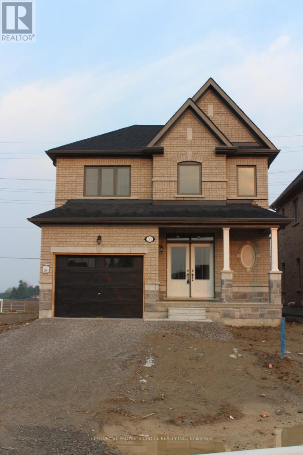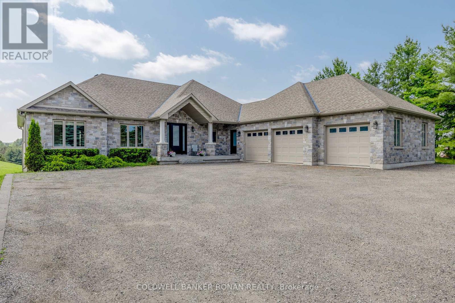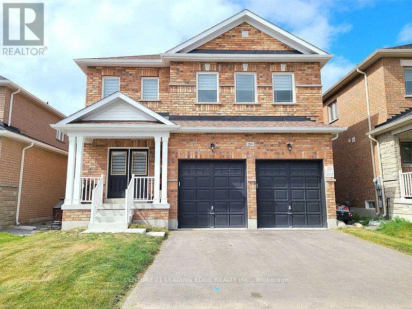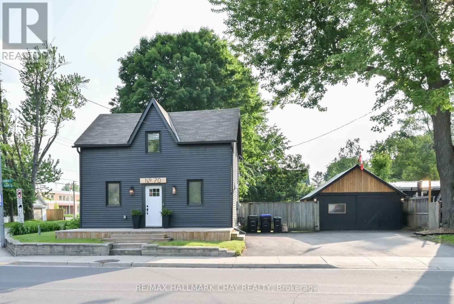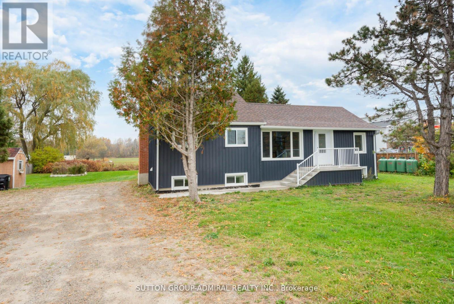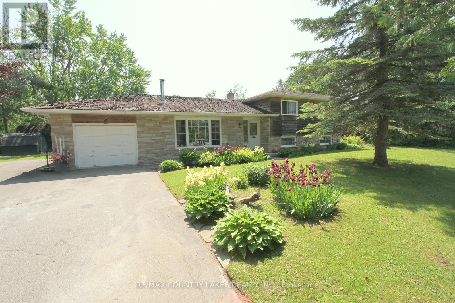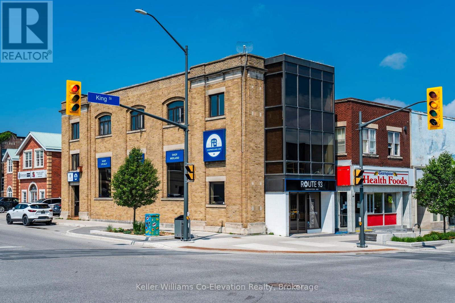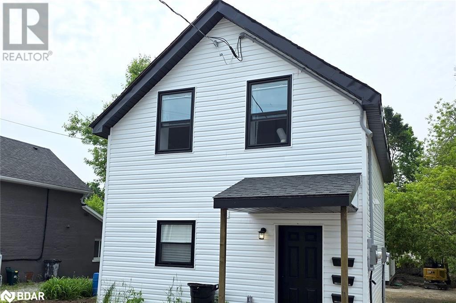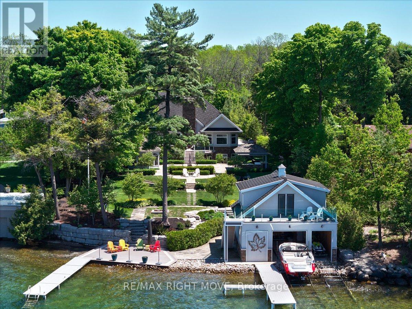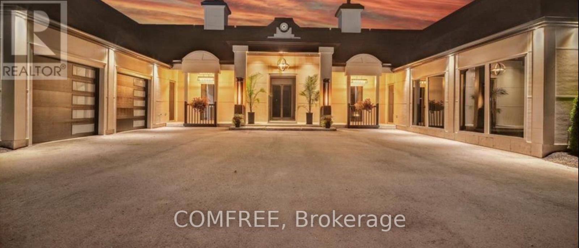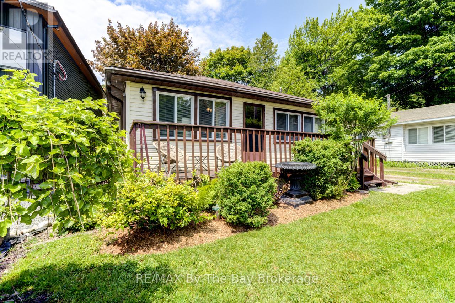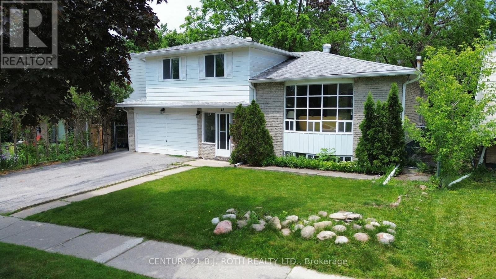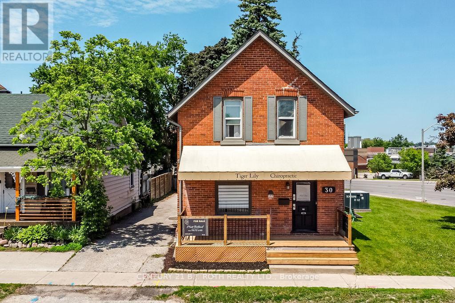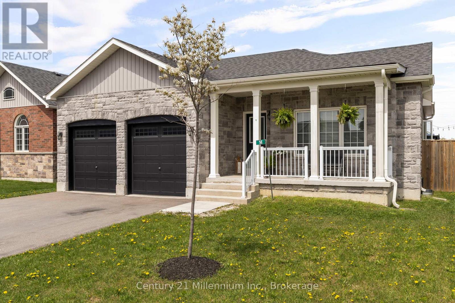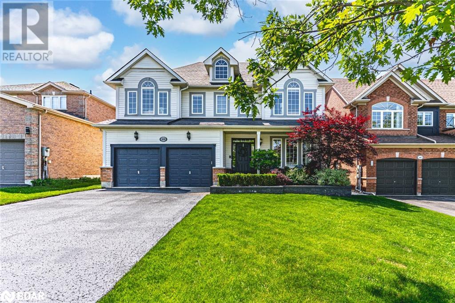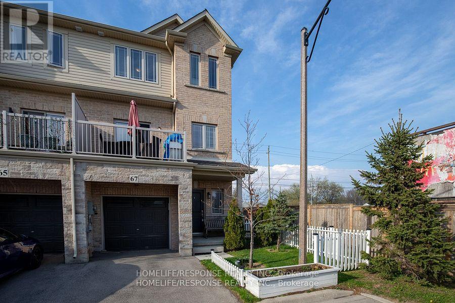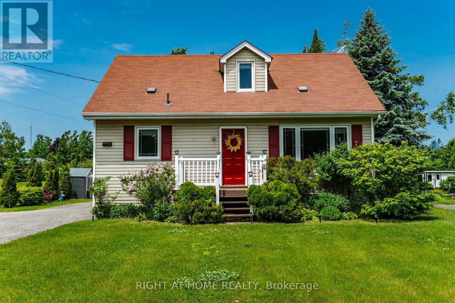71 - 778 William Street
Midland, Ontario
Welcome Home! Step into this bright, cheery, and beautifully updated home that's truly move-in ready! From the moment you walk in, you'll love the carpet-free interior, freshly painted walls, and modern updates throughout including a WOW-worthy renovated kitchen, bathroom, flooring, and interior doors. Enjoy forced air gas heating and central air, keeping you comfortable all year round. The spacious, unfinished walkout lower level offers endless possibilities and includes laundry and storage areas. There's also a natural gas BBQ hookup just outside the walkout patio, making outdoor entertaining a breeze and it opens directly onto serene community greenspace for that extra touch of nature right at your doorstep. All kitchen appliances are included, and you'll appreciate the affordable living, with condo fees covering exterior maintenance like road snow clearing and grass care giving you more time to enjoy life. Nestled in a welcoming community that's just minutes from local schools, amenities, Georgian Bay, and a vibrant downtown, this home is perfect for first-time buyers, downsizers, or anyone looking for easy, stylish living. Don't miss your chance to walk in, unpack, and start enjoying this clean, comfortable home. (id:48303)
Century 21 B.j. Roth Realty Ltd
1947 Russell Road
Springwater, Ontario
Welcome to 1942 Russell Rd in Springwater, ON. Located on the edge of Midhurst this beautifully updated 1.5 story country home offers 1982 sq ft of finished living space and exudes charm and pride of ownership throughout. Completely updated and renovated over the last 15 years, this property is one you have to see to believe. Sitting on just over half an acre with gardens, a detached heated & insulated garage/shop, and surrounded by beautiful mature trees, farms, and fields with horses grazing, this home is sure to make your country living dreams come true. Top features include: The bright kitchen and dining room, large family room with cozy fireplace and massive main floor primary bedroom with ensuite and walk-in closet (both added in 2018 addition), idyllic 3-season Muskoka room added in 2020, detached heated and insulated work shop /garage with tons of room for your tools or toys, low maintenance steel roof, quiet country setting just minutes to town! Other key updates include: New Septic System/Well (2011), Windows (2018) New Propane Furnace (2016) and AC added (2015). Come experience this serene location and immaculately updated property for yourself - book your private showing today! (id:48303)
Right At Home Realty
5 - 188 Coldwater Road
Orillia, Ontario
Rare offering in the exclusive Coldwater Grove community! This executive 3-bedroom, 3-bath townhome features a well-designed layout with quality finishes, new light fixtures, and a cozy gas fireplace. Enjoy cooking with new appliances, relax on the upper balcony with views of Lake Simcoe, or unwind in the fully fenced, private backyard. Located in a quiet, private enclave just minutes from downtown, shopping, and waterfront trails, this is refined, low-maintenance living at its best! (id:48303)
Century 21 B.j. Roth Realty Ltd.
2189 Concession 4 Road
Ramara, Ontario
***Century Home Plus Bonus Serviced Building Lot*** This stunning red brick century home is situated in the tranquil community of Brechin, right in the heart of Ontario's Lake Country. Just a short walk to schools, a grocery store, Tim Hortons, a church, the local Legion, LCBO, and an active leash-free dog park, this location offers unmatched convenience. The beautiful beaches of Lake Simcoe and several premier golf courses are also nearby. This gorgeous 4-bedroom home is ideal for multi-generational living, featuring two kitchens perfect for an in-law suite. The living room boasts soaring ceilings, an abundance of natural light, and a bright, open-concept layout. Step outside to a large walkout patio, surrounded by solid landscaping stones and a fenced-in yard, ideal for your pets. The property is adorned with apple trees, raised flowerbeds, mature hedges, and lush gardens. A new propane furnace was installed on October 24, 2024, ensuring comfort throughout the seasons. As a bonus, a prime serviced building lot (59 x 135 feet) is included with the purchase of this home. This lot offers the convenience of municipal water and sewer services, ready for hook-up. The property also includes a well-established garage/workshop with two floors, providing plenty of storage space and heated by an oil furnace perfect for all your hobbies. This exceptional property is a rare find, offering both the charm of a century home and the potential for future development. (id:48303)
Century 21 Lakeside Cove Realty Ltd.
16 - B90 Parklawn Boulevard
Brock, Ontario
Stunning Direct Waterfront Condo One Hour From G.T.A. This beautiful waterfront unit is West facing offering spectacular sunset views from all primary rooms. Bright and Rare End Unit With Un-Matched South West Exposure. Exceptional main floor living. Luxury Active Adult Lifestyle Community On Lake Simcoe. Extensive Amenities Include; Waterfront*Dock*Outdoor Pool * Tennis Courts* Saunas* Large Club House. Large Master Bedroom With Ensuite Bathroom complete with walk in shower And Walk In Closet. Second Floor Loft overlooks lake and is perfect for additional guests while offering Two pc bath and A Large Storage Closet. Meticulously Kept Condo On The Shore Of Lake Simcoe In The Quaint Community Of Beaverton. The Edengrove development was 2010 Condominium Of The Year(Quarter Finalist). (id:48303)
Affinity Group Pinnacle Realty Ltd.
56 Janice Drive
Barrie, Ontario
BRIGHT SPACES, MODERN UPDATES & A BACKYARD THAT DELIVERS! This bright and upbeat backsplit brings all the right energy to one of Barrie’s most established neighbourhoods. Set on a quiet, tree-lined street in Sunnidale, just steps to parks, schools and the Arboretum, it’s the kind of spot where neighbours wave from their porches and backyard dinners stretch into the evening. Out front, the newer front door, tidy landscaping and carport setup offer a warm welcome. The kitchen delivers a fresh, welcoming vibe with white cabinetry, newer counters, updated appliances, classic subway tile and a large peninsula that draws everyone in for morning coffee, casual meals or good conversation. The living room is filled with natural light and flows right out to a newer deck, with a patio, gazebo and shed rounding out a backyard that’s made for laid-back living. Four bedrooms are spread across two levels, including a spacious primary with wall-to-wall closets, plus an updated 4-piece bathroom and a second bath downstairs for added convenience. The finished basement adds even more flexibility with a rec room and wet bar that’s ideal for game nights or movie marathons. With updated shingles and earlier upgrades to the furnace and A/C, this is a #HomeToStay that’s been well cared for and is ready for new memories to be made. (id:48303)
RE/MAX Hallmark Peggy Hill Group Realty Brokerage
311 Black River Road
Kawartha Lakes, Ontario
YOUR KAWARTHA ESCAPE AWAITS - WATER VIEWS & ENDLESS POTENTIAL! Welcome to your nature-filled escape in the heart of cottage country! Nestled in the peaceful Kawartha Lakes region, this charming property offers the ideal balance of privacy, recreation, and convenience. Set on a level 2.16-acre property with a river just across the road and forest views out back, this home is located in a quiet waterfront community on a year-round municipal road. Ideally situated just 35 minutes to Orillia and Gravenhurst for shopping, dining, and entertainment, and only 20 minutes to golf courses and the beaches of Lake Couchiching, youre perfectly positioned for year-round enjoyment and unforgettable family gatherings. Spend your days exploring nearby trails for ATVing, hiking, and hunting, or unwind with a canoe ride and refreshing swim in the river, just steps from your door. The enclosed front porch invites quiet mornings with coffee and birdsong, while the cozy open-concept interior connects the kitchen, living, and dining spaces with ease. Two bedrooms, a 3-piece bath, refreshed paint throughout, and three separate storage sheds add functionality. With low property taxes, only one utility bill for electricity, an owned water heater, and extras like two boats (including a canoe), and a lawn mower, this property offers great value. Whether youre searching for a year-round residence or a seasonal getaway, this inviting #HomeToStay is ready to welcome you - and offers outstanding potential to make it truly your own. (id:48303)
RE/MAX Hallmark Peggy Hill Group Realty
130 Duck Bay Road
Tay, Ontario
Welcome to this stunning waterfront property on Georgian Bay, where natural beauty meets everyday comfort. Enjoy breathtaking sunsets from this well-maintained 3-bedroom bungalow situated on a spacious 0.83-acre lot. The exterior has been updated with new board and batten vinyl siding, aluminum soffits, seamless eavestroughs with gutter guards (2023), and a durable metal roof complete with snow guards. The primary bedroom offers direct access to a wraparound deck and hot tub through sliding patio doors (2021) and features a completely renovated ensuite bathroom (2024). The ensuite includes a luxurious soaker tub, walk-in shower, heated towel rack, and unique black leather flooring. The living room is cozy and inviting, highlighted by a high-efficiency wood stove (2021) and premium linen drapery. The kitchen comes equipped with quartz countertops and a Samsung smart refrigerator. Cork flooring runs through all main-level bedrooms and hallways, while the entrance, living room, dining area, and kitchen have newly installed engineered hardwood flooring (2021).This home is equipped with central heating via a high-efficiency propane furnace, central air conditioning, a whole-home HEPA filter, and a central vacuum system. The fully finished basement adds more living space with luxury vinyl plank flooring, a Napoleon propane fireplace, and a large 3-piece bathroom featuring heated porcelain floors. Outside, the property offers extensive landscaping, low-voltage LED landscape lighting, a pergola with integrated LED lights, a fire pit, granite shoreline, and a dock with canoe rack. A 300-foot private peninsula leads to a large floating dock ideal for enjoying the water. (id:48303)
Ashley
7 - 51 Ferndale Drive
Barrie, Ontario
This 3-bedroom, 1.5-bath condo townhouse offers a practical layout in a convenient location. The main floor features an open-concept living and dining area with large windows, a 2-piece bath, and a feature wall. The kitchen includes stone countertops, stainless steel appliances, and in-unit laundry. Upstairs are three well-sized bedrooms and a 4-piece bath. The home comes with two parking spots one owned and one rented. Located close to amenities and walking trails. Book your showing today. (id:48303)
Century 21 B.j. Roth Realty Ltd.
2709 - 39 Mary Street
Barrie, Ontario
Incredible opportunity, Welcome to Suite 2709 at Debut Condos where luxury meets unmatched lakefront views in downtown Barries tallest and most iconic residence. This brand-new,never-lived-in 2-bedroom + den condo(Den can be used as a 3rd bedroom) offers over 1,000 Sq.Ft.of bright, open-concept living space with floor-to-ceiling windows and picturesque views of Kempenfelt bay.Enjoy a sleek, modern kitchen with state-of-the-art appliances that flows seamlessly into the living and dining area perfect for entertaining or relaxing. The primary suite features a spacious walk-in closet and private ensuite. Complete with premium underground parking located directly across from the elevators, this unit combines convenience and elegance. Just steps from Centennial Beach, Barrie Marina, dining, shopping, trails, and public transit, this unbeatable location is unmatched.Be the first to live in this brand-new, move-in-ready condo featuring stunning waterfront views and premium parking. (id:48303)
Forest Hill Real Estate Inc.
Lot 14 Glen Avenue N
Tiny, Ontario
Building lot in Deanlea Beach community. 5 minute walk to the beach. Ideal location To Build Your Dream Home Or Cottage. Natural Gas, Municipal Water, Hydro And High Speed Internet Are Available. Lot Dimensions Are 105.34 ft x 152.73 ft. 15 Minutes to Wasaga Beach And Elmvale And 20 Minutes To The Town Of Midland. (id:48303)
Right At Home Realty
232 Nathan Crescent
Barrie, Ontario
Welcome to 232 Nathan Cres, a fully renovated 3-bedroom, 3-bathroom detached home offering modern finishes and a functional layout perfect for families. Located in a desired neighborhood, this home is just minutes from shopping, schools, parks, and Highway 400, ideal for commuters who love convenience. Step inside to a bright and inviting main floor featuring an open-concept living and dining area, stylish flooring, and a beautifully updated kitchen with sleek countertops, ample storage, and brand new appliances. Upstairs, you'll find three spacious bedrooms, including a primary bedroom with its own ensuite bathroom. The finished basement provides extra living space perfect for a rec room, home office, or an additional entertainment area. The basement also features a brand new full bathroom. Outside, the double-car garage and private driveway offer plenty of parking, while the backyard is ready for summer gatherings. (id:48303)
Century 21 Leading Edge Realty Inc.
3248 Muskoka Road
Severn, Ontario
Welcome to 3248 Muskoka Street - a dreamy woodland retreat offering a peaceful, private setting with the convenience of walking to charming downtown Washago. Nestled on over half an acre, this 3 bedroom, 2 bath home is surrounded by mature trees, perennial gardens, and a gentle stream running through the property, creating a truly storybook setting.The main floor features open-concept living and dining spaces with a cozy gas fireplace that warms the home beautifully. The updated galley-style kitchen offers newer stainless steel appliances, including a propane stove, extended counters, and pull-out pantry storage - perfect for keeping everything neat and organized. The bright, heated 3 season sunroom with new windows is a welcoming space to relax and unwind. You'll also find a convenient 3-piece bathroom on the main level as well as access to the large attached workshop - ideal for hobbyists and handymen alike. Head upstairs to 3 generously sized bedrooms- 2 with walk in closets, a 4 piece bath, and a thoughtful storage room. Outdoors, enjoy the private sauna and hot tub tucked amongst the tree canopy, let your creativity flow in the studio shed (2023) with its own electrical panel, or use the charming bridge to cross the stream. This property also features a large carport, and plenty of parking for vehicles and recreational toys. Just steps to the Green and Black Rivers, public boat launch into Lake Couchiching, local beach, shops, cafés, and community events. Quick access to Hwy 11, Orillia, and Gravenhurst. Washago will be a stop in the upcoming relaunch of the Northlander passenger train from the GTA. Recent updates include roof (2023), windows (2022), heat pump (2022), exterior paint (2024), hwt (2024), side deck (2022), and more. A rare opportunity to own a unique property that blends cottage-country serenity with in-town convenience. Easy to show. Don't miss this one! (id:48303)
RE/MAX Hallmark Chay Realty
31 Michelle Drive
Barrie, Ontario
Welcome to 31 Michelle Drive - A Family-Friendly Home You'll Love! This spacious 3+2 bedroom brick bungalow is a perfect fit for your family, offering modern living with the flexibility you need. From the moment you step inside, you'll be welcomed by an open-concept design, stunning hardwood floors, and an abundance of natural light. The main floor features a large family-size kitchen with plenty of counter space, a cozy breakfast area, and a walkout to a private deck, perfect for enjoying family meals or a peaceful evening outdoors. The primary bedroom is a true retreat, complete with a 4-piece ensuite and a walk-in closet. Plus, theres main floor laundry with direct access to the garage and a separate entrance that makes coming and going a breeze.The fully finished basement is an added bonus! It includes a spacious kitchen, living area, two large bedrooms, and a 4-piece bath ideal for multi-generational living or creating a private space for guests or older children. With ample parking that includes a two-car garage and a double-wide driveway, theres room for everyones vehicles! Barrie is an ideal place to plant roots, offering the perfect blend of convenience and community. You'll be just minutes away from Highway 400, the Mapleview Shopping District, excellent schools, and beautiful parks. The Barrie South GO Station is nearby for easy commuting, and there are plenty of recreational options, including golf courses, scenic trails, and family-friendly activities all year round. (id:48303)
RE/MAX Realtron Turnkey Realty
2091 Dwyer Road
Springwater, Ontario
Welcome to this exceptional custom-built, 2 story home with attached oversized double garage, nestled on 4.3 private acres. With thousands of dollars in luxurious upgrades, this home offers unmatched craftsmanship and an unparalleled living experience. This 4-bedroom home includes 2 full bathrooms and 2 half-bathrooms, offering plenty of space for family living and hosting guests. A stunning floor-to-ceiling stone, wood-burning fireplace serves as the centerpiece of the living room, creating a warm and inviting atmosphere. The heart of the home features luxurious quartz countertops, an oversized pantry, and upgraded Whirlpool appliances. This kitchen is not only functional but also a beautiful space for cooking and entertaining. The large dining area is surrounded with upgraded windows inviting light and views of the private expansive property. The open-concept design includes soaring ceilings accented with exquisite wooden beams, adding character and elegance to the home. The spacious master suite includes his and her walk-in closets and a full ensuite bathroom, offering a private sanctuary with top-tier finishes and fixtures. Solid oak staircases lead you through the home, where you'll find premium finishes and hardwood flooring throughout, blending style with durability. Th finished basement includes a large family room, a dedicated exercise area, and plenty of additional storage, offering endless possibilities for recreation and relaxation. Equipped with an energy-efficient electric geothermal heating system and air conditioning, this home ensures comfort year-round while keeping energy costs low. This property provides a secluded, serene setting also featuring a 34x20 foot workshop with heat & hydro. This Midhurst location offers the ideal balance of peaceful country living and proximity to Barrie, with easy access to the citys amenities, shopping, and schools. Book your private viewing of this truly unique home and be impressed by all it has to offer. (id:48303)
RE/MAX Hallmark Chay Realty
402 - 1 Chef Lane
Barrie, Ontario
Welcome to your 3 bedrooms corner unit (1379 sqf )+ 2 PARKING SPOTS(0NE UNDERGROUND AND ONEVISITOR TYPE) with Premium Pond/Conservation View, energy saver, spacious open concept layout,large living room, large modern kitchen with a lot of large cabinets, spacious laundry room,spacious bathrooms, with Gas hookup on balcony for your BBQing convenience. perfect for allkinds of families. Upgrades include: , Engineered laminate flooring throughout, bathroomgranite countertops, custom interior swing doors, pot lights & More! Steps to Yonge/Go stationwhich takes you straight into Toronto:) Enjoy everything that Bistro 6 condos living has tooffer. Extensive Community Trails, Community Kitchen, Kitchen Library, Community Gym & Yoga,Outdoor Kitchen With A Wood Burning Pizza OvenPark Place Shopping Center, Costco, Tangle CreekGolf Course & Minutes Away From highway 400& Downtown Barrie & marina Barrie & Innisfil beach.THE LEASE AGREEMENT OF THE CURRENT AAA+ TENANT IS BY THE END OF JULY. (id:48303)
Century 21 Heritage Group Ltd.
602 Scarlett Line
Oro-Medonte, Ontario
Stop looking. You found it. This is the property youve been waiting for. This incredible home is situated on one of the best lots in the entire area. Backing and siding onto the Simcoe County Forest, you and your family are surrounded by peace and tranquility. Enjoy spending time with your family and friends entertaining in your sprawling and private backyard, complete with an above ground pool and integrated deck with gas fireplace and seating area. Step inside to a large well laid out floor plan, with a main floor office space, formal dining room, eat in kitchen, and sunken living room. Upstairs youre greeted with 4 large bedrooms, the master having a full 4 piece ensuite bath. Each bedroom has a generous sized closet and window that allows lots of natural light. The roof even has 2 skylights installed for even more natural light to enter the home. The basement is completely finished, with a walkout, a kitchen, and a separate bedroom for income potential, or an in-law suite. This home checks all the boxes. This is home. (id:48303)
RE/MAX West Realty Inc.
34 Cairns Boulevard
Springwater, Ontario
Welcome to coveted Midhurst and this sprawling ranch bungalow with triple garage, set on a premium lot backing onto mature forest & Willow Creek that meanders throughout the village of Midhurst. Over 3300 sq ft of living space on 2 floors, front foyer leads to a large, separate living & dining room, bright great room & eat in kitchen with sliding doors to the large deck with stairs that overlook the private lush backyard. Custom cabinetry in the updated kitchen, complete with Quartz counters, undercounter lighting, stone backsplash, double sink, easy close doors, multitude of pull outs & focal 4 x 8' island made out of wormy maple hardwood, with more great features on both sides. Surprise within the island is a 47' TV, accessed via a remote that lifts the tv from within! Family room with focal, energy efficient Regency woodburning fireplace. Primary bedroom with ensuite, plus 2 other bedrooms, main floor laundry room & Updated main bathroom. Idyllic full walkout basement to yard & patio, bright & spacious recreation room with bonus projector & surround sound for family movie nights. Idyllic full walkout for inlaw capabilities, large family or guests. Warm focal waterford gas fireplace for those cooler days or nights. Newer kitchen with eat in area, separate inside entry from garage, 2 extra bedrooms, 3 piece bathroom, and bonus custom built ins in a bright & organized hobby room, office or workroom. Midhurst is the perfect place to raise a family or to enjoy your later years. Coveniently located close to hwy, Barrie amenities, Lake Simcoe, ski hills, and many country roads leading you to your next adventure exploring this beautiful area. (id:48303)
Century 21 B.j. Roth Realty Ltd.
39 Mary Street Unit# 2705
Barrie, Ontario
Stunning 1-Bedroom Condo at The Debut, Barrie’s Premier Waterfront Residence. Welcome to Suite 2705 – 39 Mary Street, a sleek and modern 1-bedroom condo available for lease in one of Barrie’s most exciting new waterfront developments – The Debut. This thoughtfully designed unit offers 444 sq ft of open-concept living space, complete with floor-to-ceiling windows and sweeping views of Kempenfelt Bay. Featuring contemporary finishes, a bright and functional layout, and an unbeatable location, this suite is ideal for professionals, couples, or anyone looking to enjoy the best of Barrie living. Step outside to enjoy Lake Simcoe, downtown dining and entertainment, boutique shopping, and easy access to public transit and the GO Train. As a resident, you'll also enjoy access to future premium amenities, including: A state-of-the-art fitness center, Rooftop outdoor terrace and lounge, Outdoor pool with panoramic lake views, Luxurious indoor lounge and social spaces, 24-hour concierge service. Lease Price + Utilities, No locker/Parking, Landlord willing to furnish if required. (id:48303)
Revel Realty Inc.
31 Fenn Crescent
New Tecumseth, Ontario
Welcome to 31 Fenn Crescent, New Tecumseth a brand-new, never-lived-in detached home backing onto a peaceful ravine, offering an ideal combination of space, natural light, and modern comfort. Perfectly located near Industrial Parkway and 14th Line, this beautifully designed residence features a spacious living room and a large family room with walk-out access to a balcony, creating a bright and airy atmosphere throughout. The gourmet kitchen boasts stylish cabinetry, a large island, and elegant quartz countertops, seamlessly connected to a generous breakfast area ideal for everyday dining. The family room provides the perfect space for hosting and relaxing, while the balcony offers a serene outdoor retreat. Upstairs, the primary bedroom includes a private 4-piece ensuite bathroom, complemented by three additional well- sized bedrooms with large windows and ample closet spaceperfect for family living. Situated just minutes from parks, top-rated schools, shopping malls, Walmart, dining options, and local amenities, this home also offers easy access to major employers like Honda and Baxter, is approximately 10 minutes to Highway 400, and only 40 minutes from the GTA. This is an exceptional leasing opportunity in one of New Tecumseths most sought-after neighborhoods. (id:48303)
Century 21 People's Choice Realty Inc.
6511 2nd Line
New Tecumseth, Ontario
Nestled on a scenic 10-acre parcel of gently rolling meadows and captivating mixed forest, this nearly new custom-built bungalow offers the ultimate in peaceful country living with refined, modern comforts. Thoughtfully designed with tasteful, high-end finishes throughout, this home features 3 spacious bedrooms and 4 bathrooms, making it ideal for families or those who love to entertain. Step inside to an inviting open-concept layout where the gourmet kitchen, dining area, and living room flow seamlessly together, perfect for both daily living and hosting guests. Large windows and a walkout to an expansive deck showcase panoramic southern views that stretch across the serene countryside. The private primary suite is a true retreat, complete with a spa-like ensuite, dual walk-in closets, and direct access to the deck, perfect for enjoying a quiet morning coffee while soaking in the sights and sounds of nature. The partially finished walkout lower level offers endless possibilities for additional living space, whether you envision a rec room, home gym, or in-law suite. A spacious, oversized 3-car garage with extra-tall doors provides ample room for vehicles, equipment, or hobby storage. Wander along the beautifully maintained trails that wind through the forested portion of the property, where every walk feels like a private escape into nature. This property is a rare blend of elegance, privacy, and outdoor lifestyle ideal for those seeking a tranquil retreat without compromising on comfort or style. (id:48303)
Coldwell Banker Ronan Realty
26 Furniss Street
Brock, Ontario
Welcome to this beautiful 4-bedroom, 4-bathroom home plus a main floor Office. Nestled in a desirable neighborhood, this well maintained home offers spacious living areas with open-concept layout featuring a formal living and dining room, and a family room with fireplace ideal for everyday living. Equipped with stainless steel appliances and quartz countertops. Approx. 3000 Sq Ft., Hardwood floors and 9Ft Ceiling throughout the main floor! Beautiful primary bedroom with 5-Piece ensuite! Close to Lake Simcoe and all town amenities; schools, parks, shopping and lots more! (id:48303)
Century 21 Leading Edge Realty Inc.
16 Casserley Crescent
New Tecumseth, Ontario
Nestled in one of Tottenham's most desirable locations, 16 Casserley Cres stands as a sun-drenched and spacious haven boasting 4+1 bedrooms and 5 bathrooms with Over 3500 Sq feet of living space. Primary Bedroom with his and Her Closet. 2nd floor Laundry. Waterproof laminate on main floor , 9ft ceiling on main floor and a open concept upgraded kitchen equipped with granite countertops , Pantry Room/Mud Room. Lots of pot lights , California shutters .Experience the elegance of Professionally finished Walkout basement , Enjoy the allure of Stamped Concrete in the front and backyard, unwind on the open porch, and appreciate the convenience of an owned water softener. Perfectly situated close to schools, shops and serene woods in a quiet, family-oriented neighborhood. Truly a must see and not to be missed. (id:48303)
Save Max Real Estate Inc.
70 Church Street
New Tecumseth, Ontario
Welcome to this stunning, move-in ready detached century home located right in the vibrant heart of Alliston! Fully renovated from top to bottom with no detail overlooked, this home combines modern design, quality craftsmanship, and a prime location. Step inside to discover a bright and airy open-concept layout featuring brand new flooring, pot lights, and stylish finishes throughout. The custom kitchen is a chefs dream, boasting quartz countertops, High end stainless steel appliances, gas stove, sleek cabinetry, and a spacious island perfect for entertaining. Spacious living room with built in napoleon gas fireplace, built in storage and pot lights.Gorgeous Main floor laundry/mudroom with custom sliding door and 2pc powder room.Upstairs, you'll find generously sized bedrooms with closets and beautifully updated bathroom with freestanding tub and glass steam shower, towel warmer and Tv.Outside, enjoy a private backyard perfect for summer gatherings or cozy evening fires. Fully fenced yard with 2 side gates, and new rear deck and pergola . Fully finished, heated and insulated detached garage currently used as a private home gym. All major systems have been updated including Furnace, AC, 200amp panel, siding/soffits, windows, doors, napoleon gas fireplace and more, giving you peace of mind for years to come. 2 separate newly paved driveways with extra parking for trucks, trailers and toys. Located within walking distance to downtown , shops, restaurants, schools, and parks! (id:48303)
RE/MAX Hallmark Chay Realty
10 - 6794 County Road
New Tecumseth, Ontario
Nestled in a serene country setting, this charming 3-bedroom home offers the perfect blend of comfort and style, ideal for first-time buyers or those looking to downsize.Boasting over$200,000 in recent renovations, this property is move-in ready and thoughtfully updated to suit modern living. Step inside to discover an open-concept layout, designed to maximize space and natural light. The bright and airy interior features high ceilings, gleaming hardwood floors throughout, and recessed pot lights that create a warm, inviting atmosphere. The cozy living areas flow seamlessly, providing the perfect space for both relaxation and entertaining. The partially finished basement offers additional potential for customization, whether you need extra storage, a home office, or a playroom. Situated on a private, half-acre lot, the home provides plenty of outdoor space to enjoy, surrounded by the peace and tranquility of country living. With its combination of modern updates, high-end finishes, and a private rural setting, this home is a true gem for those seeking both comfort and privacy. (id:48303)
Sutton Group-Admiral Realty Inc.
25725 Maple Beach Road
Brock, Ontario
Spacious 3-bedroom 3 level side split home on nicely landscaped half acre lot. Home is situation across the street from Lake Simcoe amongst million dollar waterfront homes and short walk to shared lake access. Bright spacious kitchen with walk out to rear deck overlooking yard and inground pool. Open concept formal dining room and living room complete with large picture window and French doors leading in from front entranceway. Beautiful hardwood floors throughout main level. Upper-level primary bedroom with walkout to balcony overlooking pool. Large finished rec room with above grade windows, natural gas fireplace and bar for entertaining your guests. Finally, lower level with games room, laundry, utility room and cold storage. Approx. 1.1/2 hrs from GTA and 5 mins to Beaverton. Please note the shingled roof will need to be replaced asap. (id:48303)
RE/MAX Country Lakes Realty Inc.
270 King Street
Midland, Ontario
Great exposure and rich possibilities Downtown Midland, on the corner of King and Hugel. This 3 storey former quality bank building offers tons of potential with uses ranging from office space, retail, medical, and more. Lots of character and highlighted by an open concept main floor, updated roof (5 years) with roof top heating and A/C, updated windows (4 years), and plenty of storage space. Great traffic all year round and within walking distance to shops, amenities, and beautiful Georgian Bay. Don't miss out! (id:48303)
Keller Williams Co-Elevation Realty
3705 County Road 124
Nottawa, Ontario
COUNTRY LIVING AT ITS BEST - WITH BLUE MOUNTAIN VIEWS, RURAL TRANQUILLITY MEETS EVERYDAY CONVENIENCE IN THE CHARMING VILLAGE OF NOTTAWA! Discover the beauty of rural living just minutes from convenience at this stunning bungalow, nestled on a private 1-acre lot with panoramic views of Blue Mountain and backing onto a peaceful horse farm. Located only 10 minutes from both Collingwood and Stayner, this home offers unbeatable access to golf, skiing, spas, beaches, and scenic trails—with Batteaux Creek Golf Club just a short walk away. The curb appeal is undeniable with a red front door, covered porch, wraparound deck, landscaped gardens including perennials, and a gravel driveway surrounded by mature trees. A detached heated 24x30 ft garage/shop with two parking spaces and ample driveway parking add to the functionality. Enjoy over 2,500 sq ft of finished living space with an expansive open concept kitchen, living, and dining area that flows seamlessly to the outdoors through a sliding glass walkout. The great room impresses with soaring cathedral ceilings and large windows showcasing the mountain views. The primary suite overlooks the serene backyard and offers a walk-in closet along with a 5-piece ensuite. The fully finished walkout basement offers 3 versatile rooms ideal for additional bedrooms or office space, a generous family room with soaring ceilings, and excellent in-law potential. Thoughtful features like in-floor heating on the main level, in-suite laundry, durable Maibec siding, and resin decking ensure durability and comfort. After enjoying the beauty of the countryside, unwind in the included hot tub and savour everything this relaxed lifestyle has to offer. A rare opportunity to live surrounded by nature, with every adventure and amenity just moments from your doorstep - don’t miss your chance to make this #HomeToStay yours. (id:48303)
RE/MAX Hallmark Peggy Hill Group Realty Brokerage
109 Albert Street S
Orillia, Ontario
Step into this fully renovated 2-bedroom main floor apartment offering modern finishes and convenient living. Enjoy the ease of in-suite laundry and brand new appliances in a bright, welcoming space. Located just minutes from downtown, shopping, restaurants, and grocery stores—everything you need is right at your doorstep. This unit also includes 1 dedicated parking space. Don’t miss out on this great opportunity to lease a stylish, move-in-ready home! (id:48303)
Painted Door Realty Brokerage
311 Black River Road
Kawartha Lakes, Ontario
YOUR KAWARTHA ESCAPE AWAITS - WATER VIEWS & ENDLESS POTENTIAL! Welcome to your nature-filled escape in the heart of cottage country! Nestled in the peaceful Kawartha Lakes region, this charming property offers the ideal balance of privacy, recreation, and convenience. Set on a level 2.16-acre property with a river just across the road and forest views out back, this home is located in a quiet waterfront community on a year-round municipal road. Ideally situated just 35 minutes to Orillia and Gravenhurst for shopping, dining, and entertainment, and only 20 minutes to golf courses and the beaches of Lake Couchiching, you’re perfectly positioned for year-round enjoyment and unforgettable family gatherings. Spend your days exploring nearby trails for ATVing, hiking, and hunting, or unwind with a canoe ride and refreshing swim in the river, just steps from your door. The enclosed front porch invites quiet mornings with coffee and birdsong, while the cozy open-concept interior connects the kitchen, living, and dining spaces with ease. Two bedrooms, a 3-piece bath, refreshed paint throughout, and three separate storage sheds add functionality. With low property taxes, only one utility bill for electricity, an owned water heater, and extras like two boats (including a canoe), and a lawn mower, this property offers great value. Whether you’re searching for a year-round residence or a seasonal getaway, this inviting #HomeToStay is ready to welcome you - and offers outstanding potential to make it truly your own. (id:48303)
RE/MAX Hallmark Peggy Hill Group Realty Brokerage
153 Creighton Street S
Ramara, Ontario
Welcome to Kirkcaldy Cottage! Located on one of the most exclusive addresses in the Orillia area, this Lake Simcoe retreat has it all. Situated on 1.2 acres of pristine landscaped grounds, with 107 of west-facing waterfront, this property promises awe-inspiring sunsets with easy outdoor living, and ample areas to entertain family and friends. Meticulously designed with both style & functionality, this home offers many unique custom qualities of workmanship never seen before. With over 6100 sq. ft of living space, the home boasts a great room with vaulted ceiling & floor to ceiling walnut/ marble gas FP, walnut built-in cabinetry (a feature throughout the home), Chefs kitchen w/ large island & eat-in nook, tin ceiling, top-of-the-line Miele appliances, quartzite countertops, marble/glass backsplash, separate dining room, 4 bedrooms plus office, 5 bathrooms (4 full ensuites & 1 powder room on the main floor). Fully finished lower level complete with music room/den, recreational area for games, a wood burning fireplace, wet bar, utility room complete with state of the art Smart Home programming, 400 amp electrical, and several storage areas. Triple car garage/workshop with walk up from lower level, outdoor kitchen complete with built-in appliances, screened in cedar lined Gazebo and best of all dry boathouse w/ 2 marine railways and guest accommodation in the loft above with a birds eye view of the Narrows and Lake Simcoe. Every bedroom features lake views with easy access to the outdoor living space. Professionally landscaped with vegetable gardens, apple/pear/cherry/Italian plum trees. Inground irrigation/sprinkler system all with SMART technology. 30KW Generac generator included ample power for all buildings without restrictions. See the Document section for details about the property. (id:48303)
RE/MAX Right Move
1627 Houston Avenue
Innisfil, Ontario
Boasting a rare sandy shoreline, a private dock, this waterfront home invites you to indulge in the tranquil beauty of lakeside living. Dive into deeper waters or simply unwind by the water's edge, enjoying the serenity of the lake. Lake Simcoe and the Trent Severn Waterway beckon with endless miles of exploration and adventure. Step inside to discover a meticulously designed interior spanning over 2,800 square feet of finished space. Imported Italian floor tiles grace most of the home adding an elegant touch to every corner. Prepare meals in the stunning kosher kitchen, with high-end stainless-steel appliances, including a double dishwasher and a Sub-Zero fridge, double sinks, and an instant hot water faucet. Entertain guests in the expansive living room featuring 18-foot ceilings, floor-to-ceiling windows offering panoramic views of the lake and a cozy fireplace perfect for chilly evenings. Retreat to the primary bedroom oasis, complete with a vaulted ceiling and a luxurious ensuite boasting a jetted bathtub, glass-walled shower, and a stylish vessel sink vanity. Two additional bedrooms are accompanied by a full bathroom. The finished basement offers additional living space, including a bonus room and 3-piece washroom, perfect for accommodating guests + a large rec room, laundry room + extra storage. Outside, the composite deck with a glass railing provides unobstructed views of the lake, while powered awnings offer shade and protection with the touch of a button. Enjoy outdoor living at its finest with a gazebo, fire pit area, and a separate glass railing near the lake ensuring the safety of children and pets. The bunkhouse, heated and insulated with spray foam, offers added comfort and privacy with its bedroom and bathroom, dedicated hot water tank, and electrical panel. including a detached heated single car garage and driveway space accommodating up to six vehicles. Experience the epitome of lakeside luxury living at this exceptional waterfront retreat. (id:48303)
Harvey Kalles Real Estate Ltd.
4252 Burnside Line
Severn, Ontario
4252 Burnside Line Modern Custom Bungalow Gated custom-built bungalow on 1.92 acres backing onto Hawk Ridge Golf Course. 4,500 sf with radiant in-floor heating, including a fully insulated 1,000 sf three-car garage with two drive-through bays. 800 sf covered porch. Features a 5x12 island, Jenn-Air appliances (steam oven, warming drawer), and a 72 Napoleon gas fireplace. 12 ceilings in the main room (10 elsewhere) and 8 white oak interior doors with acid-washed glass. Floor-to-ceiling picture windows fill the home with natural light. Three spacious bedrooms, each with ensuite. Artesian well, starry countryside views, yet only 1 km from town amenities. Symmetrical design with timeless appeal. (id:48303)
Comfree
50 Balsam Street
Tiny, Ontario
Charming 4-Season Cottage Just Steps to the Beach! Welcome to 50 Balsam Steet, a well-maintained 3-bedroom, 1-bathroom 4-season cottage or year-round home, perfectly located on a quiet dead-end road and just a short stroll to the beautiful waters of Georgian Bay in Woodland Beach. Offering the ideal blend of comfort, convenience, and character, this inviting property is move-in ready for year-round enjoyment. Step inside to a warm and welcoming interior, kept comfortable in all seasons with central air conditioning and a brand new furnace (installed December 2024). The open-concept layout offers a relaxed cottage vibe while providing the essentials for everyday living. Outside, you'll love the beautifully landscaped front garden, ideal for morning coffee or evening gatherings on the sunny front deck. The large fully fenced yard is perfect for children, pets, or simply enjoying your own private outdoor space. As a bonus, grass cutting service is included for the remainder of the season, so you can spend more time enjoying your surroundings and less time on upkeep. Amenities within walking distance include, a family restaurant, LCBO, and Tiny Family Foodmart. Whether you're searching for a weekend retreat, or year-round residence, this delightful property offers it all with cozy living in a peaceful, beachside community. Don't miss your chance to own a slice of paradise! (id:48303)
RE/MAX By The Bay Brokerage
236 Pringle Drive
Barrie, Ontario
MODERN TOUCHES, TIMELESS STYLE, & ROOM TO GROW - BARRIE BUNGALOW LIVING AT ITS BEST! Welcome to this beautifully upgraded all-brick bungalow, nestled on a charming tree-lined street in a sought-after, family-friendly west Barrie neighborhood. Enjoy the ease of everyday living with quick access to everything you need - grocery stores, shopping, walking trails, public transit, school bus routes, and Highway 400 are all just minutes away. Head out for a walk to the nearby 7-acre Pringle Park with its open green space, sports facilities, and playground, or spend your weekends unwinding by the water at Kempenfelt Bay and the lively Centennial Beach, only 10 minutes from your door. Showcasing timeless curb appeal with manicured landscaping and a refreshed front porch and walkway, this home features an attached double garage with interior access and a 4-car driveway with no sidewalk to maintain. Step inside to discover a bright and welcoming layout with a sun-filled bay window in the living room and seamless flow into the sleek kitchen updated with contemporary cabinetry, a breakfast bar, pantry, and a sliding glass walkout to a spacious deck in the private, fully fenced backyard. Two generous bedrooms include a tranquil primary suite with double closets, semi-ensuite access to a stylish 4-piece bath, and peaceful backyard views. The expansive unfinished basement offers exciting future potential with a bathroom rough-in. Enjoy peace of mind with newer windows, front door, and exterior lighting, along with fresh paint, smooth ceilings, updated carpet-free flooring, and a recently replaced roof. Stay comfortable and efficient year-round with a newer furnace with humidifier, hot water tank, & water softener - all owned - along with central air conditioning and a modern 100 amp electrical panel. This is the kind of #HomeToStay that makes you feel welcome the moment you arrive - thoughtfully updated, perfectly located, and ready to be enjoyed! (id:48303)
RE/MAX Hallmark Peggy Hill Group Realty
109 Birkhall Place
Barrie, Ontario
SEAMLESS DESIGN, SOPHISTICATED LIVING, & ENDLESS ENTERTAINING IN THE HEART OF INNISHORE! Welcome to this showstopping custom Innishore home, a vibrant and family-friendly neighbourhood known for its warm community and exceptional neighbours. Just steps from schools, childcare, parks, and the scenic Wilkins Walk Trail, this home offers unbeatable lifestyle perks with restaurants, shopping, the GO Station, and everyday essentials only 5 minutes away - plus Hwy 400 close by and downtown Barrie's waterfront just 13 minutes from your door. Curb appeal shines with gabled rooflines, timeless white siding with blue accents, and a charming covered front porch. Beautifully landscaped with re-sodded lawns and lush gardens, the outdoor space impresses further with a newer full-width back deck and a covered stone patio surrounded by mature trees in a fully fenced, private yard. Inside, you'll find sophisticated on-trend finishes, soaring 9 ft ceilings, and an entertainers dream layout with an open-concept living and dining space, cozy fireplace, bold white columns, and striking feature walls. The dramatic living room boasts a 25 ft ceiling and a stunning wall of windows, while the eat-in kitchen is complete with a large island, ample pantry space, and seamless access to outdoor dining. A stylish main floor office, powder room, and laundry room with garage access complete the main level. Upstairs, unwind in the sprawling primary suite with a walk-in closet and spa-worthy ensuite with a deep soaker tub, glass shower, and double vanity. Three additional upper-level bedrooms share a spacious 4-piece bath with a separate vanity area for added ease. The finished basement extends the living space with a versatile rec room, guest bedroom, 3-piece bath, and walkout to the lower patio. Embrace a rare opportunity to elevate your everyday in this unforgettable #HomeToStay - where inspired design meets an extraordinary lifestyle! (id:48303)
RE/MAX Hallmark Peggy Hill Group Realty
Unit 36 - 11 Laguna Parkway
Ramara, Ontario
Waterfront 2 Bedroom Condo With Bright Open Concept, Overlooking Mature Trees. Enjoy Private Boat Mooring on Gondola Lagoon with Access to Lake Simcoe and the Trent/Severn Waterways. Woodland Shores Condo has a Private Outdoor Heated Pool with Mature Professionally Landscaped Property. Lagoon City is an Active Vibrant Community with Onsite Full Service Marina, Restaurants, Tennis & Pickleball Courts, Active Year-round Club House, Miles of Walking & Biking Trails and Private Park/Sandy Beach on Lake Simcoe. Enjoy Nearby Leash Free Dog Park and Good Golf Courses. Living Room Offers Electric Fireplace and Walkout to Sunny Waterfront Deck to Watch the Boats go by. Primary Bedroom Overlooks Water and Mature Trees. The Town of Brechin and Orillia are Just a Short Drive Away Offering Shopping & Dining as Well as World Class Entertainment at Nearby Casino Rama. Start Your New Waterfront Lifestyle Today at "Canada's Venice of the North." (id:48303)
Century 21 Lakeside Cove Realty Ltd.
18 Indian Arrow Road
Barrie, Ontario
Welcome to 18 Indian Arrow Rd., a charming home located in Barrie's desirable East End, directly across from Shoreview Park. Set on a generous lot, this beloved property offers a spacious and versatile layout--providing the perfect blank canvas for your dream home. Whether you're planning a complete renovation or making a few updates to suit your style, the possibilities are endless. Inside, you'll find a well-designed floor plan with spacious rooms, excellent flow, and an abundance of natural light--ideal for growing families or those who love to entertain. The expansive lot enhances the property's potential, offering plenty of space to bring your vision to life - whether its a private backyard retreat, an outdoor kitchen, or a lush garden oasis. Plus, with the park just steps away, you'll have even more green space to enjoy right at your doorstep. Located just minutes from the lake, top-rated schools, parks, and all major amenities, this property offers a rare opportunity to invest in a home with limitless potential in an unbeatable location. Don't miss outcome make it yours today! (id:48303)
Century 21 B.j. Roth Realty Ltd.
30 Tiffin Street
Barrie, Ontario
Excellent opportunity in the heart of Barrie's Urban Growth Centre! This high-visibility corner property offers incredible exposure and is just a short walk to the GO Station and the city's beautiful waterfront. Positioned across from a busy commercial plaza, this well-maintained duplex presents versatile ownership or investment potential. The main level features a 1-bedroom unit with a separate entrance ideal for residential use or easily converted into office space to suit a variety of business needs. Parking available for up to 6 vehicles. The upper level boasts a bright and airy 2-bedroom, 1-bath apartment with an open-concept layout and in-suite laundry. Bonus income from advertising on the side of building (id:48303)
Century 21 B.j. Roth Realty Ltd.
28 Watson Drive
New Tecumseth, Ontario
Welcome to a sun-soaked, four-bedroom beauty tucked along a quiet, low-traffic street in Tottenham. Curb appeal starts with sleek exterior pot lights and a driveway that stretches right to the curb no sidewalk means you'll never juggle cars again. Step inside to an airy, open-concept main floor where rich hardwood pairs with crisp stone countertops and a chef-friendly kitchen outfitted with a reverse-osmosis water system for glass-clear refreshment. Sliding doors draw you out to an oversized deck and a fully fenced backyard with a clear, unobstructed view perfect for sunsets, barbecues, and star-gazing with no neighbors staring at you! Up the elegant oak staircase, four generous bedrooms await, highlighted by a primary suite with a spa-style ensuite and walk-in closet. With three baths in total, morning routines run smoothly for the whole household. Need more elbow room? The high-ceiling basement offers limitless potential for a rec room, gym, or in-law suite, while a cold room keeps seasonal storage organized. This home has already been professionally pre-inspected, giving you the confidence to move right in and start planning your next chapter. Minutes to schools, parks, groceries, and main commuter routes, it blends small-town charm with everyday convenience. All that's left is to unpack, spread out, and enjoy! (id:48303)
RE/MAX Experts
6234 Yonge Street
Innisfil, Ontario
Top 5 Reasons You Will Love This Home: 1) This unique home offers three separate living areas, each with its own kitchen, perfect for multi-generational living or a large extended family, with the potential to convert into a rental unit 2) With seven bedrooms and four full bathrooms, there's plenty of room for everyone to live, work, and relax comfortably 3) The main level has been beautifully updated and features multiple gas fireplaces, spacious living areas, and an abundance of natural light 4) Multiple exterior entrances and parking for up to 10 vehicles make this property ideal for a home-based business, studio, or hobby setup 5) Surrounded by mature trees, the expansive front yard delivers a private setting with space for kids to play, a zip line for extra fun, or room to build your dream garage. 2,600 above grade sq.ft. plus a finished basement. Visit our website for more detailed information. *Please note some images have been virtually staged to show the potential of the home. (id:48303)
Faris Team Real Estate
14 Drysdale Drive
Springwater, Ontario
Step into this stunning raised bungalow in the charming town of Elmvale! Known for its fresh water and thriving farmers markets, 14 Drysdale Drive places you in the heart of this peaceful, vibrant community. This home combines country charm, modern design and functionality with a unique altered floor plan. Relax and entertain in the two separate living spaces, the dining room with a gas fireplace and a gorgeous open concept kitchen with a large island & pantry. This home features three generously- sized bedrooms, including a spacious primary suite complete with two walk-in closets and a luxurious 5-piece en-suite bathroom. The expansive main bathroom boasts an extended vanity and a dedicated nook for extra toiletry storage. The main level also includes a laundry room. Convenient access to the double-car garage, which features an additional side door. Outside, you'll find a spacious fenced backyard with a patio and wooden play structure, ideal for quality family time outdoors! Conveniently located just 15 minutes from Wasaga Beach and 25 minutes to downtown Barrie and Highway 400. (id:48303)
Century 21 Millennium Inc.
109 Birkhall Place
Barrie, Ontario
SEAMLESS DESIGN, SOPHISTICATED LIVING, & ENDLESS ENTERTAINING IN THE HEART OF INNISHORE! Welcome to this showstopping custom Innishore home, a vibrant and family-friendly neighbourhood known for its warm community and exceptional neighbours. Just steps from schools, childcare, parks, and the scenic Wilkins Walk Trail, this home offers unbeatable lifestyle perks with restaurants, shopping, the GO Station, and everyday essentials only 5 minutes away - plus Hwy 400 close by and downtown Barrie's waterfront just 13 minutes from your door. Curb appeal shines with gabled rooflines, timeless white siding with blue accents, and a charming covered front porch. Beautifully landscaped with re-sodded lawns and lush gardens, the outdoor space impresses further with a newer full-width back deck and a covered stone patio surrounded by mature trees in a fully fenced, private yard. Inside, you'll find sophisticated on-trend finishes, soaring 9 ft ceilings, and an entertainer’s dream layout with an open-concept living and dining space, cozy fireplace, bold white columns, and striking feature walls. The dramatic living room boasts a 25 ft ceiling and a stunning wall of windows, while the eat-in kitchen is complete with a large island, ample pantry space, and seamless access to outdoor dining. A stylish main floor office, powder room, and laundry room with garage access complete the main level. Upstairs, unwind in the sprawling primary suite with a walk-in closet and spa-worthy ensuite with a deep soaker tub, glass shower, and double vanity. Three additional upper-level bedrooms share a spacious 4-piece bath with a separate vanity area for added ease. The finished basement extends the living space with a versatile rec room, guest bedroom, 3-piece bath, and walkout to the lower patio. Embrace a rare opportunity to elevate your everyday in this unforgettable #HomeToStay - where inspired design meets an extraordinary lifestyle! (id:48303)
RE/MAX Hallmark Peggy Hill Group Realty Brokerage
67 Crossings Way
Hamilton, Ontario
Priced to Sell for Immediate Action! Semi-like End Unit, Approx 1850 Square Feet, 3 Storey Freehold Townhouse, only 9 years old. Potential In-Law Suite on the Ground Level with One Large Room, Picture Windows O/L Front Yard, 3PC Bath, Separate Entrance, Large Closet with B/I Shelfs, Direct Access to Garage with B/I Shelves & Utility Room. Open Concept 2nd Level Living Rm w/Hardwood Floors and Walk-out to Large Balcony, Overlooking Dining Rm with Fireplace, Upgraded Kitchen w/Additional Extra-Tall Cabinets, Central Island w/Breakfast Bar, Quartz Counter tops & Custom Backsplash, Juliet Balcony Overlooking Soaring Front Entrance. Oak Staircase, Spacious 3rd Bedroom on 3rd Level with Extra Large 4PC Bath w/Bidet, Laundry Rm w/Upgraded Washer (2023) & Dryer, High Quality Laminated Floors Thru-out. Fenced B/Yard with Garden Beds. (id:48303)
Homelife/response Realty Inc.
27 White Oaks Road
Barrie, Ontario
ENJOY 6 MONTHS CONDO FEE FREE LUXURIOUS END UNIT TOWNHOME WITH OPULENT DESIGN & CAPTIVATING LAKE VIEWS! Nestled in a prime location just steps from Kempenfelt Bay, the Barrie Waterfront Heritage Trail, and Minets Point, this stunning all-brick three-storey end unit offers convenience and modern luxury. Within walking distance to restaurants, transit, and parks, and just a short drive to downtown Barrie, the GO Station, and nearby amenities, this property is perfectly positioned for an active lifestyle. The spacious kitchen is designed for both functionality and style, featuring granite countertops, stainless steel appliances, and ample cabinetry, including a built-in desk area. The open-concept living and dining area is illuminated with pot lights, highlighted by a three-sided fireplace, and enhanced with newer flooring. The primary suite provides a peaceful retreat with an ensuite and a walkout lakeview terrace, while the second bedroom also features its own ensuite for added privacy. The third-floor loft offers additional living space, complete with its own private balcony. Both balconies showcase breathtaking views of Kempenfelt Bay, creating the perfect space to relax or entertain. The finished walkout basement includes a separate entry and direct access to the double-car garage, offering added convenience. Additional updates include a newer furnace, an owned hot water tank, and the unique benefit of a private generator. Ample parking is available with a private driveway and a double-car garage. With no outside maintenance required, youll have more time to soak in the unparalleled views, unwind on your private balconies, and enjoy the vibrant lifestyle this exceptional home has to offer. As an added bonus - condo fees are covered for 6 months! Dont miss the chance to make this dream #HomeToStay yours! (id:48303)
RE/MAX Hallmark Peggy Hill Group Realty
2808 - 39 Mary Street
Barrie, Ontario
Experience elevated lakeside living at Debut Condos - a brand-new, luxurious high-rise residence overlooking the shimmering waters of Kempenfelt Bay. Imagine unwinding on your private balcony with a refreshing drink in hand, as you take in breathtaking, unobstructed views of the lake - a true sanctuary above the city. This purposefully designed 1-bedroom + den, 2-bath suite is bathed in natural light from soaring floor-to-ceiling windows, framing the stunning waterfront panorama. The Scavolini kitchen is a showcase of Italian craftsmanship, complete with premium integrated appliances, sleek cabinetry, and a multifunctional island perfect for both casual dining and culinary preparation.The expansive primary suite offers serene water views and a spa-inspired 3-piece ensuite with a glass-enclosed shower. A spacious den provides the flexibility for a sophisticated home office or an additional guest retreat. Perfectly situated minutes from the Allandale GO Station and highway access, this residence effortlessly combines tranquil lakeside luxury with urban convenience. Surrounded by boutique shops, diverse eateries, essential amenities, and the epitome of Barrie's nightlife, indulge in an ultra urban and trendy lifestyle this rare waterfront gem promises. Book your private viewing today. (id:48303)
Keller Williams Real Estate Associates
30 Tiffin Street
Barrie, Ontario
Attn: Investors This unique property is located In Barrie's Urban Growth Centre On Highly Visible High Traffic Corner Just Steps To Go Station & Barrie's Waterfront Across From Commercial Plaza. Amazing Investment/Ownership Opportunity. Well Maintained Duplexed Building. Main Level 1 Bedroom apt or can be converted into office space with many uses, Has Sep Entr, Park For Approx 6 Cars Upper Level Has A Wonderful Open Concept 2 Bed 1 Bath Apt With Laundry C1-1 Zoning Buyer To Satisfy Self As To Uses & Future Growth Area. Is within the Barrie High density designation on official plan. Additional income from advertising signs on side of building. (id:48303)
Century 21 B.j. Roth Realty Ltd.
2290 Highway 11 South Highway
Oro-Medonte, Ontario
Charming 3+1 Bedroom, 2 Bath Home in Sought-After Oro-Medonte! Welcome to this well-maintained 1.5-storey detached home offering comfort, versatility, approximately 1,714 finished square feet and stunning views. Nestled in a peaceful setting backing onto open hilly fields that make winter sledding so much fun. This property boasts beautiful scenery, a spacious backyard, and great curb appeal. Inside, you'll find a bright and airy layout featuring a large primary bedroom. This home has generous windows that flood the space with natural light. The eat-in kitchen offers ample storage, a pantry, and plenty of room for family meals. There is SO much storage with two access doors into the spacious attic. The lower level includes a separate bedroom, full bath, and a kitchenette perfect for an in-law suite or potential rental income. Enjoy outdoor living on the expansive back deck, complete with a gazebo and lighting ideal for entertaining. There's even a gas BBQ hookup, and the BBQ can be included! Close proximity to the Community Recreational center, hobby farm, and great spots for the kids to play with a frog pond close by. Additional features include: Single detached garage with plenty of parking space Newer furnace, hot water tank, and water softener (all owned) New sump pump with backup battery Laminate and clean carpet flooring throughout Front planter with electrical perfect for seasonal decor Don't miss this move-in-ready home with incredible potential and peaceful rural charm! (id:48303)
Right At Home Realty

