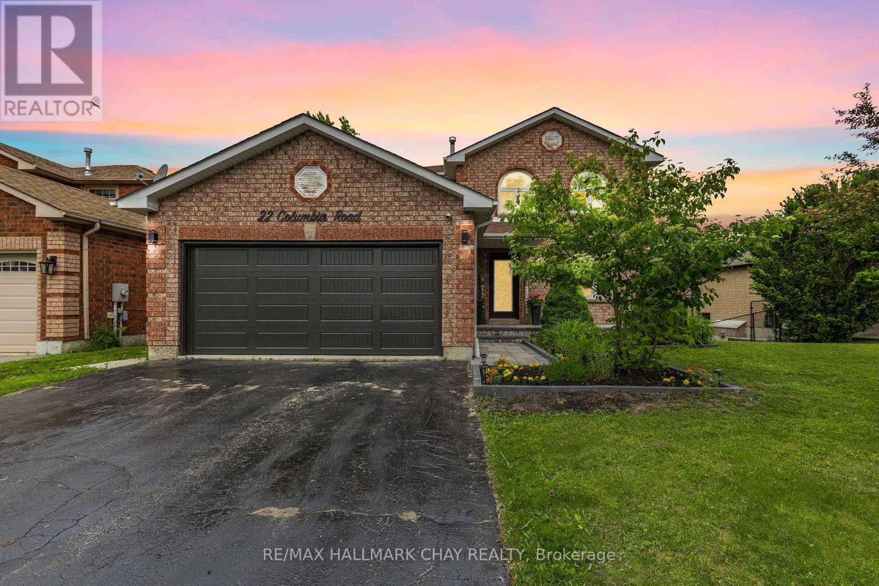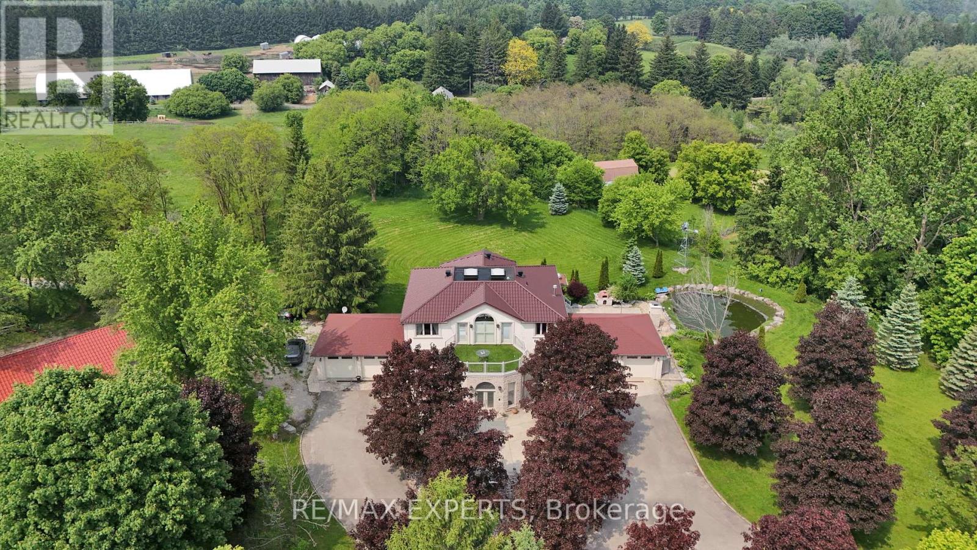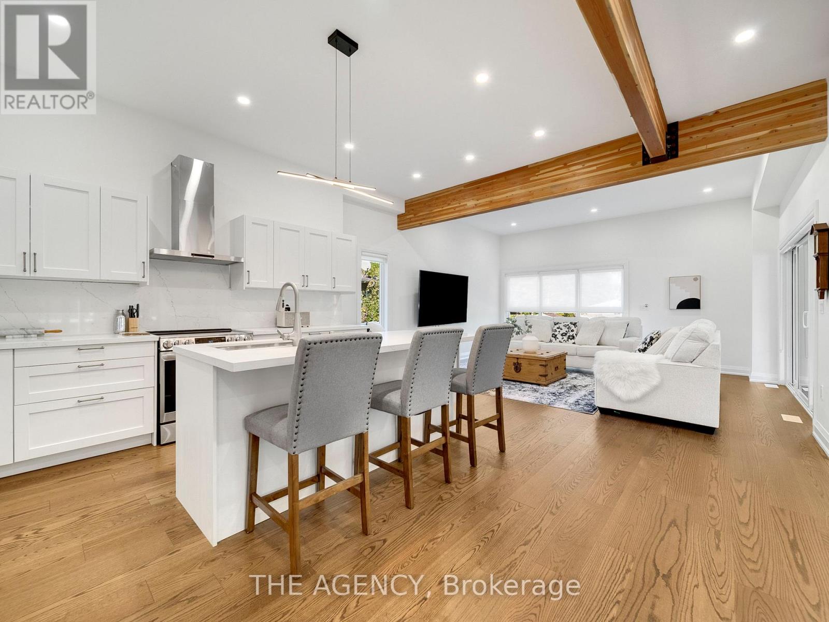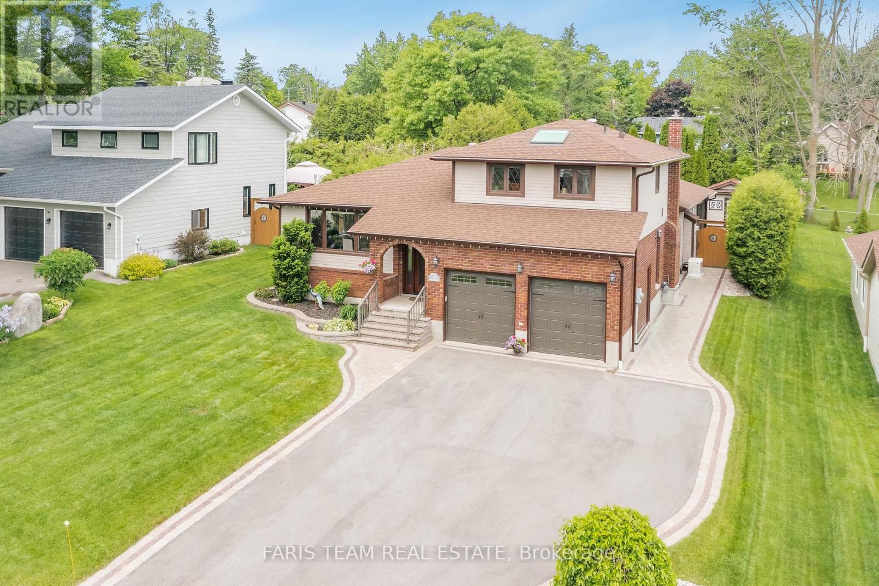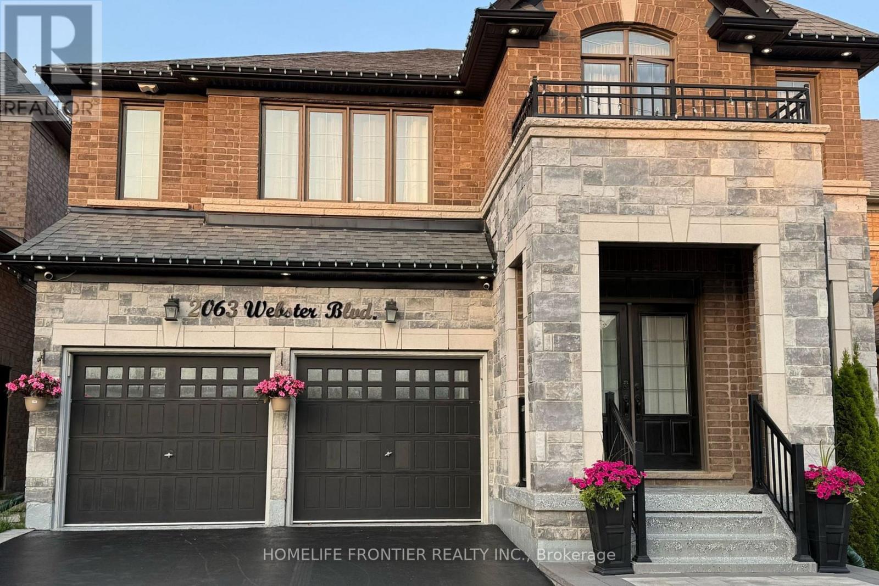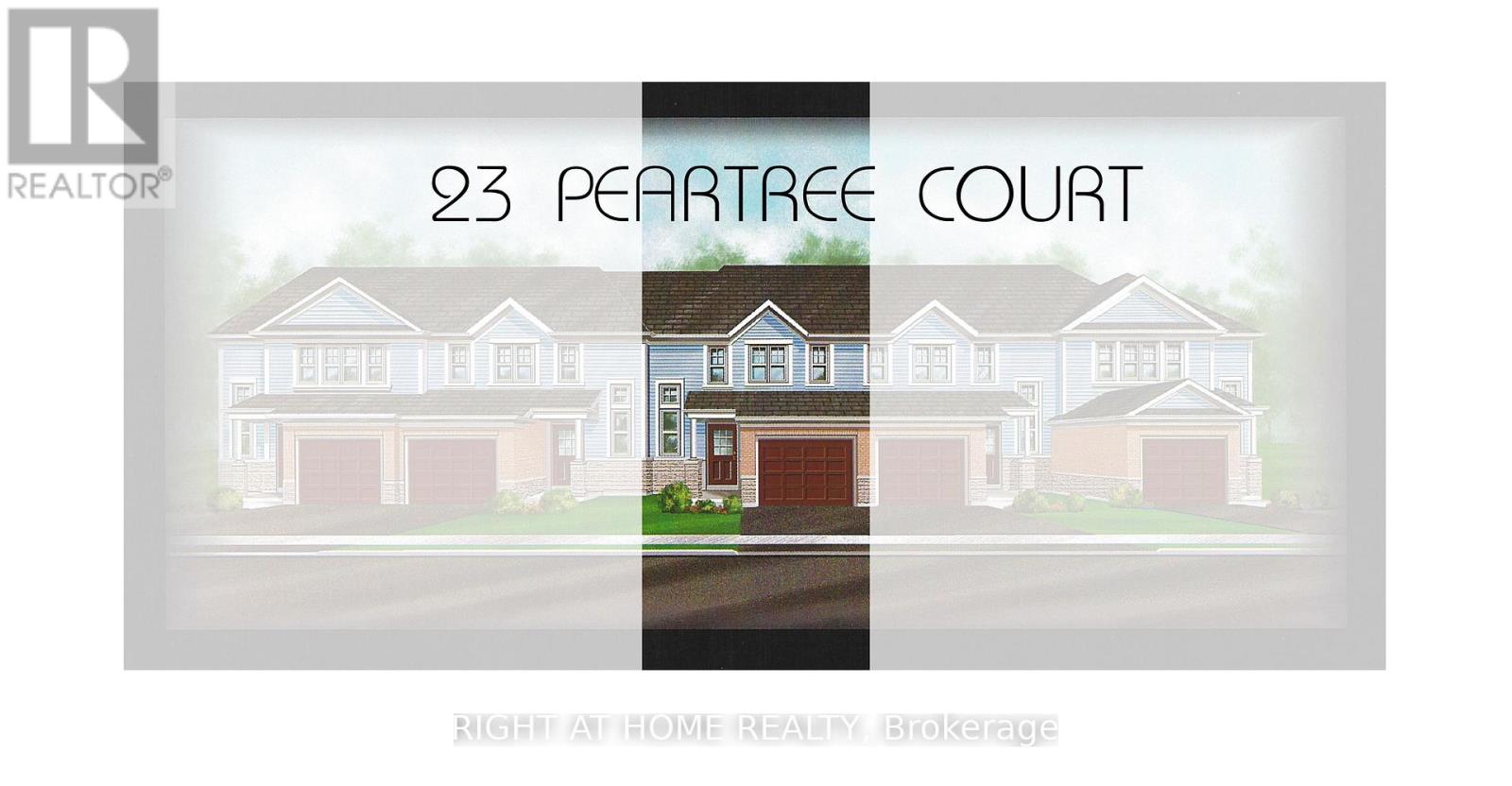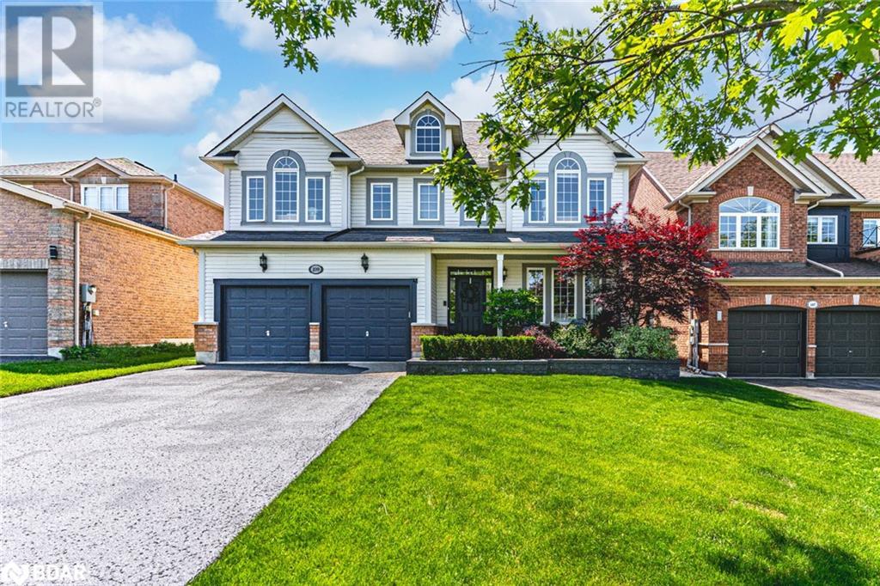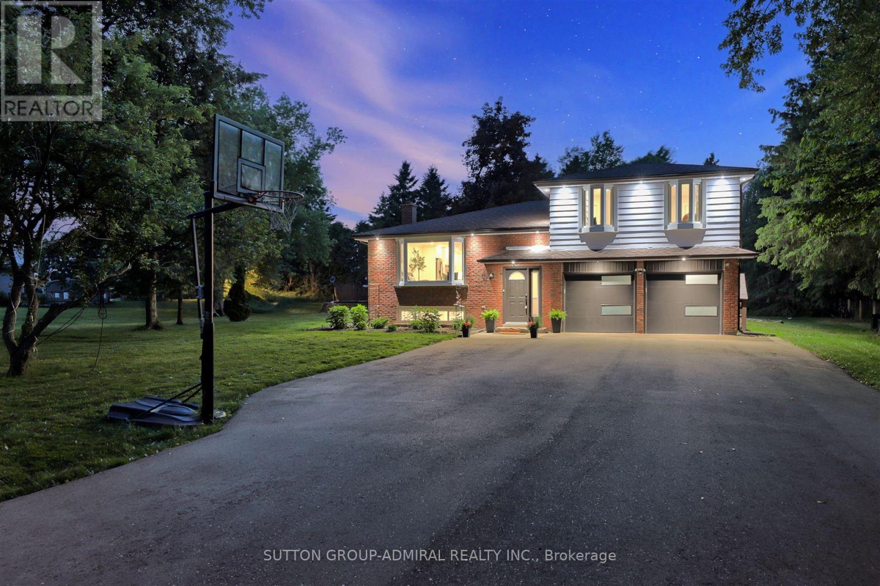26 Monique Crescent
Barrie, Ontario
Welcome to 26 Monique Crescent; A beautifully updated S.L. Witty built all-brick raised bungalow in a desired Barrie neighbourhood. The open-concept main floor features engineered hardwood throughout and a cozy gas fireplace. A convenient main-floor laundry rough-in adds flexibility to the layout. The kitchen is where style meets function - recently renovated and thoughtfully designed with quartz countertops, stainless steel appliances, pot lights, a deep sink, and a mix of drawers, pull-outs, and a glass display cabinet that makes everyday living feel effortless. Step out to a private deck and fully fenced backyard that feels like a garden oasis. The spacious dining loft offers flexibility, perfect for entertaining or converting the space into an extra bedroom. Your primary suite includes a bay window, built-in closet, and walk-in closet, and a 3-piece ensuite with walk-in shower. Downstairs, you'll find a bright rec room with electric fireplace, additional bedroom, and full bath to make the lower level ideal for guests or extended family including a separate entrance from the garage. This home is located close to schools, parks, amenities, and Hwy 400. The heat pump, windows, and doors have all been recently updated, providing the new owners peace of mind. (id:48303)
Century 21 B.j. Roth Realty Ltd.
22 Phoenix Boulevard
Barrie, Ontario
Welcome to Stunning, Bright and Spacious 4 Bedrooms + Huge Loft, 4 & half washrooms Detached House in Prestigious South Barrie. Less than a Year Old. Open Concept Functional Layout. 2470Sq. Ft. 9' Ceilings. The Main Floor Features a Double Door Entry, Large Great Room, Chef'sKitchen with SS Appliances And Granite Counters, Breakfast Area with a W/O to the Backyard,Separate Dining Room and Spacious Office/Den. Hardwood Throughout Main & second Floors. Second Floor Features a Huge Loft Which Can Be Used as A Second Office or a Second Family Room, Primary Bedroom with a 5 PC Ensuite and 2 W/I Closets, 3 Other Generously Sized Bedrooms and a Convenient Laundry in upper level. Lots of Large Windows Throughout, Providing Tons of NaturalLight. Close to GO Station, Hwy 400 Costco, Walmart, Grocery store and Many Restaurants & muchmore. An Absolute Must See! (id:48303)
RE/MAX Millennium Real Estate
21 Barwick Drive
Barrie, Ontario
Just in time for Spring. Welcome to this peacefully located family home offering a large professionally designed backyard with interlocking patios & an in-ground heated swimming pool made with dark blue fibreglass, and specks that sparkle like diamonds in the sun. Updated kitchen & bathrooms showcasing granite countertops & hardwood flooring. Large primary bedroom with sitting area, 5-piece ensuite, & double closets. Main floor family room. Built-in pantry in the kitchen offers loads of cabinet space and a patio door walkout to the pool from the breakfast area for easy entertaining. Formal dining area for those special family & friend gatherings. Fully finished lower level showcasing a large family room den & play area. This home shows pride of ownership! No disappointment here! Fully finished from top to bottom with room for everyone to enjoy. Make a splash this Summer! (id:48303)
One Percent Realty Ltd. Brokerage
110 Melrose Avenue
Barrie, Ontario
EAST-END CHARM MEETS ENDLESS POSSIBILITY JUST MINUTES FROM THE WATERFRONT! Don't miss this fantastic opportunity to own a charming bungalow in Barrie's highly desirable East End, just a short walk to parks, shops, cafes, groceries, and minutes from the vibrant downtown core. Soak up the best of Barrie's waterfront lifestyle with effortless access to the picturesque Johnson's Beach and the scenic North Shore Trail, where breathtaking views, endless outdoor adventures, and unforgettable days in the sun await just minutes from your door. Set on a beautifully landscaped lot with mature trees, thoughtful exterior updates, and a classic front bay window, this home offers incredible curb appeal and a welcoming presence. The spacious backyard is a true highlight, featuring lush greenery, a large patio, excellent privacy from rear neighbours, and a garden shed for added storage - perfect for outdoor living and entertaining. Inside, you'll find a warm and functional layout with a bright living and dining area, cozy kitchen, three bedrooms, and a stylish 4-piece bath. The sunroom is a standout with its abundance of natural light, featuring large windows and direct access to the backyard, making it an ideal space to relax and enjoy the outdoors all year. Downstairs, the expansive basement offers a versatile rec room, a secondary kitchenette with a bar window and cold storage, a 3-piece bath with a walk-in shower, and a flexible sewing or hobby room, perfect for hosting, entertaining, or in-law suite potential. Beneath the main floor carpeting lies original hardwood flooring, waiting to be uncovered and revived, offering a glimpse of the home's timeless charm with plenty of opportunity to customize and make it uniquely yours. Bursting with possibility, this #HomeToStay is ideal for first-time buyers or investors eager to add personal touches and value in a truly unbeatable location! (id:48303)
RE/MAX Hallmark Peggy Hill Group Realty
22 Columbia Road
Barrie, Ontario
Stunning Updated 4+1 Bedroom Home Backing onto Serene Green Space in Desirable Holly Area. MAIN LEVEL: Newly renovated kitchen, SS Appliances, stunning quartz countertops & matching backsplash. 2 pc guest bathroom. New hardwood and tile floors throughout main floor and upstairs. New vanities & light fixtures. Open concept design perfect for family gatherings flows seamlessly into dining, living room, & the family room with a gas fireplace leads to the upper deck, offering breathtaking views of the private backyard and lush green space beyond, with no homes behind. UPPER LEVEL: 4 bedrooms with new remote fans & lighting, generous master suite has walk in closet & ensuite bath. Upstairs includes a second 4 pc bath with new vinyl wall and convenient second floor laundry. A skylight brightens the hallways and stairs. BASEMENT: Fully finished basement offers abundant possibilities with it's spacious layout as a teenager retreat, a recreation room or In-law suite. It features a kitchen area, separate bedroom, bathroom, laundry and living area with a second fireplace. The basement walks out to a covered deck, extending the living space even further. EXTERIOR: fully fenced (pool sized) backyard with 2 sheds for extra storage, stone steps leading down the side of the house. New interlock for front porch & walkway. This home is a rare find, offering both elegance and practicality in a prime location. Don't miss the chance to make it yours. (id:48303)
RE/MAX Hallmark Chay Realty
7864 Highway 9 Highway
New Tecumseth, Ontario
Welcome to 7864 Hwy 9 - Where Elegance Meets Opportunity. Experience a rare opportunity to own an extraordinary estate offering over 4,500 sq ft of refined above-grade living space, complemented by a fully finished walkout basement perfectly suited for in-laws, extended family, or multi-generational living. Set on more than 10 acres of prime A1-zoned agricultural land, this property offers boundless potential for both lifestyle and investment. Step inside to a grand, sunken foyer, where a dramatic double 'Scarlett O'Hara' staircase sets an opulent tone. Designed with both scale and sophistication, this home features 4+1 spacious bedrooms, 5 luxurious bathrooms, and an oversized 4-car garage offering ample room for family, guests, and growing needs. The main level exudes timeless charm, with formal living and dining rooms adorned in rich hardwood and classic French doors. At the heart of the home lies a spectacular chefs kitchen, fully outfitted with a sprawling center island, granite countertops, custom tile backsplash, and top-tier stainless steel appliances truly a dream for culinary enthusiasts. Unwind in the sumptuous primary suite, featuring elegant parquet floors, a generous walk-in closet, a private balcony, and a spa-inspired 6-piece ensuite bath your personal sanctuary for relaxation and comfort. The walkout lower level offers an additional 2,000+ sq ft of beautifully finished space. With its own full kitchen, an open-concept living area with a gas fireplace, a private bedroom with ensuite and walk-in closet, and the potential for a second bedroom, this level is ideal for independent living arrangements. For hobbyists, entrepreneurs, or those in need of serious workspace, the property features a fully equipped workshop spanning over 2,000 sq ft perfect for creative pursuits or business ventures. A versatile 2,700+ sq ft Quonset hut provides even more space for agricultural use, equipment storage, or entrepreneurial projects. Book your private showing today! (id:48303)
RE/MAX Experts
110 Melrose Avenue
Barrie, Ontario
EAST-END CHARM MEETS ENDLESS POSSIBILITY JUST MINUTES FROM THE WATERFRONT! Don't miss this fantastic opportunity to own a charming bungalow in Barrie’s highly desirable East End, just a short walk to parks, shops, cafes, groceries, and minutes from the vibrant downtown core. Soak up the best of Barrie’s waterfront lifestyle with effortless access to the picturesque Johnson’s Beach and the scenic North Shore Trail, where breathtaking views, endless outdoor adventures, and unforgettable days in the sun await just minutes from your door. Set on a beautifully landscaped lot with mature trees, thoughtful exterior updates, and a classic front bay window, this home offers incredible curb appeal and a welcoming presence. The spacious backyard is a true highlight, featuring lush greenery, a large patio, excellent privacy from rear neighbours, and a garden shed for added storage - perfect for outdoor living and entertaining. Inside, you'll find a warm and functional layout with a bright living and dining area, cozy kitchen, three bedrooms, and a stylish 4-piece bath. The sunroom is a standout with its abundance of natural light, featuring large windows and direct access to the backyard, making it an ideal space to relax and enjoy the outdoors all year. Downstairs, the expansive basement offers a versatile rec room, a secondary kitchenette with a bar window and cold storage, a 3-piece bath with a walk-in shower, and a flexible sewing or hobby room, perfect for hosting, entertaining, or in-law suite potential. Beneath the main floor carpeting lies original hardwood flooring, waiting to be uncovered and revived, offering a glimpse of the home's timeless charm with plenty of opportunity to customize and make it uniquely yours. Bursting with possibility, this #HomeToStay is ideal for first-time buyers or investors eager to add personal touches and value in a truly unbeatable location! (id:48303)
RE/MAX Hallmark Peggy Hill Group Realty Brokerage
4328 Line 8 N
Oro-Medonte, Ontario
Top 5 Reasons You Will Love This Home: 1) Tranquil and private 48-acre estate surrounded by nature, featuring scenic walking trails, a chicken coop, dog kennel, barrel sauna, hot tub, gazebo, and lush vegetable and perennial gardens, your own country sanctuary 2) Thoughtfully designed with two fully self-contained living spaces, offering the ideal setup for multi-generational living or guest accommodations 3) Move-in ready with stylish updates throughout, including a newer roof, modern water system, upgraded appliances, and quality finishes that blend comfort with functionality 4) Impressive 1,200 square foot outbuilding with 600-amp service, perfect for a home-based business, workshop, creative studio, or expansive storage 5) Ideally located just minutes to Highway 400 and Moonstone ski hills, and only 30 minutes to Barrie, Orillia, or Midland, presenting the perfect balance of seclusion and accessibility. 1,564 above grade sq.ft. plus a finished basement. Visit our website for more detailed information. (id:48303)
Faris Team Real Estate
Faris Team Real Estate Brokerage
1649 Corsal Court
Innisfil, Ontario
Top 5 Reasons You Will Love This Home: 1) Nestled on a highly sought-after premium lot, this expansive two-storey home boasts over 3,400 square feet of beautifully designed living space above grade, alongside a rare three-car tandem garage, adding both convenience and functionality, perfect for families, hobbyists, or anyone needing extra room to store and play 2) At the heart of the home is a chef-inspired kitchen designed to impress featuring a striking two-tone cabinetry design, quartz countertops and matching quartz backsplash, elegant hood fan canopy, soft-close drawers and cabinets, functional pots-and-pans storage, and a bar drink cooler, along with an oversized island flaunting an extended breakfast bar inviting casual gatherings and everyday family meals with ease 3) The open-concept living room exudes warmth and sophistication with upgraded flooring, a cozy gas fireplace, smooth ceilings with recessed lighting, and large windows that bathe the space in natural light, while the main level office provides a quiet work-from-home space, or the option to convert it into a convenient fifth bedroom 4) The expansive primary suite is a true sanctuary, complete with dual walk-in closets and a luxurious 5-piece ensuite bathroom, where you can indulge in a frameless glass steam shower and unwind in a space that feels like your own personal spa every day of the week 5) Thoughtfully designed for comfortable family living, all bedrooms are generously sized, one featuring its own private ensuite, while two others share a spacious bathroom, alongside the flexible main level office/bedroom option adding even more versatility to this already well-appointed floor plan. 3,438 above grade sq.ft. plus an unfinished basement. Visit our website for more detailed information. (id:48303)
Faris Team Real Estate
185 Woodland Trail
Severn, Ontario
This beautifully treed property offers deep, clean water right off the dock, perfect for swimming, boating, or simply relaxing by the shore. Located with easy access off Highway 400, you're just 90 minutes from the GTA yet worlds away from the hustle and bustle. Situated on the Trent Severn Waterway, this cottage is just one lock away from Georgian Bay, making it ideal for boating enthusiasts. The main cottage features 4 comfortable bedrooms, a spacious open-concept living area, and a large deck for entertaining or enjoying peaceful sunset views. An additional 2-bedroom bunkie with its own bathroom provides the perfect space for in-laws or guests. Surrounded by mature trees, this private, well-treed lot offers the ultimate cottage lifestyle. Whether you're looking for a summer escape or a year-round waterfront haven, this property checks every box. (id:48303)
Royal LePage Lakes Of Muskoka - Clarke Muskoka Realty
16 Hearts Content
Innisfil, Ontario
Welcome to this popular and well-maintained Sandalwood II modular home, located in the vibrant adult community of Sandycove Acres south. Situated on a quiet court, this 2 bedroom, 1.5 bathroom layout has it all including a freshly painted neutral colour interior including ceiling, trim, doors and kitchen cupboards. Vinyl siding and windows were added in 2023 and the shingles are newer. Built on site this home has a completely drywalled interior, laminated hardwood floors in the main living spaces, vinyl in the bathrooms and carpet in the bedrooms. The home has an open style floor plan starts with a spacious living room that includes a bay window and gas fireplace. The living room flows into the dining area, kitchen and sunken family room. Complementing this floor plan is a main bathroom with a walk in shower, second bedroom, primary bedroom with walk through closet and 2 pc ensuite. A walk out from the family room takes you to a wrap around deck overlooking the green space behind the home. There is 2 car side by side parking with easy access to the front door. Sandycove Acres is an adult lifestyle community close to Lake Simcoe, Innisfil Beach Park, Alcona, Stroud, Barrie and HWY 400. There are many groups and activities to participate in, along with 2 heated outdoor pools, community halls, games room, fitness centre, outdoor shuffleboard and pickle ball courts. New fees are $1,003.30/mo. rent and $179.64/mo. taxes. Come visit your home to stay and book your showing today. (id:48303)
Royal LePage First Contact Realty Brokerage
37 Osprey Ridge Road
Barrie, Ontario
METICULOUSLY MAINTAINED RAISED BUNGALOW WITH OVER 2,100 SQ FT OF FINISHED SPACE! Pride of ownership radiates from every inch of this immaculate raised bungalow in one of Barrie's most desirable pockets, surrounded by other meticulously maintained homes. Built by Gregor in 2002 and cared for with unwavering attention to detail ever since this property delivers more than 2,100 sq ft of finished living space with no compromises. The exterior immediately impresses with a double garage, interlock walkway, no sidewalk out front, and parking for six. Step into a bright, stylish interior featuring fresh paint, pot lights, and timeless finishes throughout. The updated kitchen showcases sleek grey cabinetry, quartz countertops, stainless steel appliances, subway tile backsplash, and a double sink, while the breakfast area walks out to a fully fenced backyard complete with a deck, pergola, and well-maintained gardens featuring mature shrubs and flowering plants. A formal dining space adjoins the living room, creating a welcoming flow for hosting. Downstairs, the finished basement extends your living options with a fireplace-warmed recreation room, two additional bedrooms, a full bath, and a laundry room featuring a utility sink, plus a separate workshop for hobbyists or DIY enthusiasts. With no rental items, central air, a water softener, and a sump pump already in place, this home checks all the boxes. Just minutes from Highway 400, RVH, Georgian College, Georgian Mall, and a long list of shopping, dining, and recreation options, including the Barrie Sports Dome. This #HomeToStay stands out for all the right reasons! (id:48303)
RE/MAX Hallmark Peggy Hill Group Realty
6 Alana Drive
Springwater, Ontario
Aprx 3200 Sq Ft!! Welcome To This Luxurious & Newly Painted Fully Detached 3 Car Garage Home In The Prestigious Stonegate Estates. Comes With Finished Basement. Main Floor Features Separate Family, Sep Dining & Sep Living Room. Huge Den On The Main Floor. Fully Upgraded High End Kitchen With Granite Countertop, Central Island & S/S Appliances. Second Floor Comes With 4 Spacious Bedrooms. Master Bedroom With 5Pc Ensuite & Walk-in Closet. Finished Basement Offers 3 Bedrooms & 1 Full Washroom. Upgraded House With New Hot Tub, New Water Pressure Tank, New Sump Pump, Water Barrier In Cold Room, Upgraded Family Room & Breakfast Area, Septic Tank Drained In 2024. Home Sits On 229 Ft Deep Lot & An In-Ground Pool, Fully Landscaped And Two Storage Sheds. (id:48303)
RE/MAX Gold Realty Inc.
3963 Hilltop Road
Ramara, Ontario
Located in the serene enclave of Joyland Beach Featuring this stunning newly built home by Linwood Custom Homes. Combining modern luxury with the tranquility of lakeside living. Offering 4 Beds, 3 Baths, with a Primary bedroom En-suite and wrap around deck on the 2nd level. 10ft Ceilings creating an open concept light-filled interior. Double car garage, spacious basement ready for your finishing touches. Enjoy the convenience of nearby amenities and the natural beauty of Lake Simcoe being steps away from a private beach, private boat launch, marina, provincial park and community centre. Make this stunning new home your sanctuary and experience the best of Joyland Beach living. (id:48303)
The Agency
114 Bay Street
Tay, Ontario
Top 5 Reasons You Will Love This Home: 1) A true reflection of refined craftsmanship, this home features Muskoka-milled custom doors, a striking granite island with a rock-bite edge, and a chefs kitchen outfitted with high-end appliances, a farmhouse sink, a built-in convection oven, and under-cabinet lighting; every corner has been thoughtfully curated, with custom blinds, California shutters, and elegant fixtures that add polish throughout 2) Perfect for entertaining, the great room offers a custom media unit, a stone gas fireplace, and built-in surround sound, along with a full wet bar with a kegerator and beverage fridge setting the tone for memorable gatherings, while the stunning 20x18 Muskoka room invites year-round enjoyment with Phantom screens, ambient lighting, and paving stone floors 3) This expansive 4-level sidesplit is ideal for retirees or families alike, offering five bedrooms and four bathrooms across a layout designed for privacy and connection; the lower level features two guest-ready bedrooms and a sleek new bathroom, perfect for extended visits or creating peaceful personal spaces 4) Built for lasting performance, the home includes newer windows, siding, roof, upgraded attic insulation, 200-amp service, and a powerful 22kW Generac generator, along with a garage that shines with Swisstrax flooring and LED lighting and an interlock-lined driveway and phantom screen doors add thoughtful curb appeal and ease 5) Located minutes from the shores of Georgian Bay, this home offers peaceful surroundings with quick access to boating, beaches, and recreation, plus easy proximity to Toronto, schools, and essential amenities for year-round or seasonal living. 2,658 above grade sq.ft. with a finished basement. Visit our website for more detailed information. (id:48303)
Faris Team Real Estate
Faris Team Real Estate Brokerage
2214 Lozenby Street
Innisfil, Ontario
Welcome to 2214 Lozenby Street, a beautiful detached home located in the heart of Alcon as vibrant and family-friendly community. This spacious residence features 3 bedrooms and 3 bathrooms, offering a bright and open-concept layout perfect for modern living. The gourmet kitchen is designed to impress with quartz countertops, stainless steel appliances, ideal for entertaining and family gatherings. Enjoy elegant touches throughout, including hardwood flooring, 9-foot ceilings, and large windows that flood the home with natural light. The spacious primary suite includes a walk-in closet and a luxurious ensuite bath, providing a private retreat. Additional highlights include a interior access and an unspoiled basement with endless potential. Ideally situated close to schools, parks, shopping, Innisfil Beach, and the future GO Train station, this home offers both comfort and convenience in one of Innisfils most desirable neighborhoods. Don't miss the opportunity to make this stunning home yours! (id:48303)
RE/MAX President Realty
37 Osprey Ridge Road
Barrie, Ontario
METICULOUSLY MAINTAINED RAISED BUNGALOW WITH OVER 2,100 SQ FT OF FINISHED SPACE! Pride of ownership radiates from every inch of this immaculate raised bungalow in one of Barrie’s most desirable pockets, surrounded by other meticulously maintained homes. Built by Gregor in 2002 and cared for with unwavering attention to detail ever since this property delivers more than 2,100 sq ft of finished living space with no compromises. The exterior immediately impresses with a double garage, interlock walkway, no sidewalk out front, and parking for six. Step into a bright, stylish interior featuring fresh paint, pot lights, and timeless finishes throughout. The updated kitchen showcases sleek grey cabinetry, quartz countertops, stainless steel appliances, subway tile backsplash, and a double sink, while the breakfast area walks out to a fully fenced backyard complete with a deck, pergola, and well-maintained gardens featuring mature shrubs and flowering plants. A formal dining space adjoins the living room, creating a welcoming flow for hosting. Downstairs, the finished basement extends your living options with a fireplace-warmed recreation room, two additional bedrooms, a full bath, and a laundry room featuring a utility sink, plus a separate workshop for hobbyists or DIY enthusiasts. With no rental items, central air, a water softener, and a sump pump already in place, this home checks all the boxes. Just minutes from Highway 400, RVH, Georgian College, Georgian Mall, and a long list of shopping, dining, and recreation options, including the Barrie Sports Dome. This #HomeToStay stands out for all the right reasons! (id:48303)
RE/MAX Hallmark Peggy Hill Group Realty Brokerage
268 Johnson Street
Barrie, Ontario
Top 5 Reasons You Will Love This Home: 1) This all-brick bungalow offers over 2,400 square feet of finished living space on an oversized lot, ideal for extended families or investors seeking in-law suite potential 2) The bright, open-concept main level features a spacious living room perfect for gatherings, along with three bedrooms, a versatile den, and three full bathrooms throughout the home 3) The fully finished basements boasts a private in-law suite with a separate entrance, tall 9' ceilings, large windows, a full kitchen, and its own family room 4) Perfectly designed for comfort and convenience with a 2024 furnace, interior garage access, a large laundry room, and a fully fenced yard, great for children and pets 5) Ideally located just minutes from Georgian College, Royal Victoria Regional Health Centre, shopping, schools, public transit, and more, placing everything you need within easy reach. 1,339 above grade sq.ft. plus a finished basement. Visit our website for more detailed information. (id:48303)
Faris Team Real Estate
Faris Team Real Estate Brokerage
Basement - 41 Calypso Avenue
Springwater, Ontario
This one-year-old LEGAL basement apartment near Barrie is a standout! Boasting modern finishes, a spacious kitchen with a large Quartz countertop island, and abundant natural light, it blends style and practicality seamlessly. With two bedrooms, an office, and private laundry, it offers versatility and convenience. The absence of carpet and room for two cars in the driveway are extra perks. Overall, it's an excellent choice for those seeking a comfortable and well-equipped living space. **Some photos are virtually staged to show potential** (id:48303)
Right At Home Realty
668 Broadview Avenue
Orillia, Ontario
Welcome to this exquisite, professionally renovated waterfront property on Orillia's highly sought-after Couchiching Point. Sitting along the pristine shores of Lake Couchiching, this home is the epitome of luxury, blending classic charm with contemporary elegance. From the moment you step inside, you'll be captivated by the high-end finishes, stunning craftsmanship, and breathtaking views that stretch across the lake. Designed for modern living, the home boasts a gourmet kitchen that's been thoughtfully crafted with top-of-the-line appliances, sleek countertops, and custom cabinetry, perfect for both everyday meals and grand entertaining. The updates don't stop there! This home has been completely revamped with updated electrical, plumbing, windows, flooring & bathrooms ensuring you have both style and peace of mind. Indulge in the serenity of the luxurious primary suite with a relaxing sitting room offering stunning views of the lake, a spacious bedroom and a spa-inspired bathroom offering a calming sanctuary to unwind after a day of lakeside living. With a total of 5 bedrooms, including a main floor guest suite with a private 3-piece bath, there is ample space for family and friends to enjoy their own slice of paradise. Perhaps the most stunning feature of all are the views! Picture yourself relaxing with friends around your stone patio & fire pit while soaking in spectacular sunsets and the panoramic vistas of Lake Couchiching, it's truly a sight to behold. Whether you're sipping morning coffee on the deck while the dogs play safely contained in the yard by the wireless dog fence, entertaining guests, or simply enjoying the tranquility of nature, this home delivers the ultimate waterfront lifestyle. Located in one of Orillia's most prestigious neighborhoods, this is a rare opportunity to own a piece of paradise with easy access to the Lightfoot Trail, Tudhope Park and all the conveniences of town. Make your dream of living on the water a reality! (id:48303)
RE/MAX Right Move
2063 Webster Boulevard
Innisfil, Ontario
Stunning 4+1 Bedroom & 4+1 Bath Detached Fully Furnished and Ready to Move in Prime Innisfil Location . 3200 sqft Above Ground with Office on Main Floor + 1500 sqft Professionally Finished Basement with Separate Entrance & Sauna. Bright Open-Concept Layout with 9' Ceilings on Main Floor and Hardwood Floors Throughout. Modern Kitchen with Granite Countertops ,Beautiful Backyard with 27'x16' Inground Pool. Stone Patio & Shed perfect for outdoor living. Close to Lake Simcoe, Schools, Parks, and Trails. Optional: Rent Available for just the Main and Second Floor (Basement not included) for $3300or just Rent of Basement for $1600.If Tenant uses the Inground pool: Landlord is responsible for major repairs and equipment replacement and . Tenant is responsible for routine maintenance: skimming, maintaining water level and chemical balance, cleaning filter baskets, and reporting any issues. The Landlord Agrees to Winterize the swimming pool and equipment prior the winter time and shall be responsible for any costs or expenses incurred. (id:48303)
Homelife Frontier Realty Inc.
23 Peartree Court
Barrie, Ontario
Nestled on the private cul-de-sac that is Peartree Court, this well appointed 3 bedroom townhome offers an open concept floor plan on the main level with a 2pc powder off the foyer and direct access to the built-in garage with an automatic garage door opener and remote - talk about convenience! The open kitchen boasts a Juliette balcony off the breakfast area which overlooks the large backyard (a fantastic opportunity to build a deck right off your kitchen). On the upper level you'll find the large primary bedroom where picture windows flood the room with natural sunlight. Two additional bedrooms also located on the second level offer large windows and views of the backyard. The stacked laundry is also found on this level for ease and convenience on laundry day! The partially finished lower level is awaiting your creative touch. With loads of potential, the walk-out basement also offers a large picture window making this space nice and bright and full of possibilities. What would you do with the space? (id:48303)
Right At Home Realty
109 Birkhall Place
Barrie, Ontario
SEAMLESS DESIGN, SOPHISTICATED LIVING, & ENDLESS ENTERTAINING IN THE HEART OF INNISHORE! Welcome to this showstopping custom Innishore home, a vibrant and family-friendly neighbourhood known for its warm community and exceptional neighbours. Just steps from schools, childcare, parks, and the scenic Wilkins Walk Trail, this home offers unbeatable lifestyle perks with restaurants, shopping, the GO Station, and everyday essentials only 5 minutes away - plus Hwy 400 close by and downtown Barrie's waterfront just 13 minutes from your door. Curb appeal shines with gabled rooflines, timeless white siding with blue accents, and a charming covered front porch. Beautifully landscaped with re-sodded lawns and lush gardens, the outdoor space impresses further with a newer full-width back deck and a covered stone patio surrounded by mature trees in a fully fenced, private yard. Inside, you'll find sophisticated on-trend finishes, soaring 9 ft ceilings, and an entertainer’s dream layout with an open-concept living and dining space, cozy fireplace, bold white columns, and striking feature walls. The dramatic living room boasts a 25 ft ceiling and a stunning wall of windows, while the eat-in kitchen is complete with a large island, ample pantry space, and seamless access to outdoor dining. A stylish main floor office, powder room, and laundry room with garage access complete the main level. Upstairs, unwind in the sprawling primary suite with a walk-in closet and spa-worthy ensuite with a deep soaker tub, glass shower, and double vanity. Three additional upper-level bedrooms share a spacious 4-piece bath with a separate vanity area for added ease. The finished basement extends the living space with a versatile rec room, guest bedroom, 3-piece bath, and walkout to the lower patio. Embrace a rare opportunity to elevate your everyday in this unforgettable #HomeToStay - where inspired design meets an extraordinary lifestyle! (id:48303)
RE/MAX Hallmark Peggy Hill Group Realty Brokerage
6530 Lloydtown Aurora Road
King, Ontario
Beautifully renovated home located in the Historic Homlet of Lloydtown in Schomberg, near Main Street's shops and restaurants. Set on a nearly one-acre treed lot with a long driveway with ample parking spots. A rare opportunity to live in a charming and vibrant community. Inside, the home has undergone a comprehensive, interior-designer led remodel with elegant and modern finishes. The custom kitchen features shaker panel cabinetry with soft-close hardware, a 10 ft. island with lots of storage, quartz countertops and backsplash and an upgraded sink and faucet, under-lighting and a walk-out to backyard. All 3 bathrooms have been remodeled with luxurious finishes including glass enclosures, rainfall showers, quartz counters and modern fixtures. The open concept living room is perfect for entertaining and the spacious family room with gas fireplace is ideal for gatherings or a cozy retreat. The basement is finished with a large open concept recreational room with bar and a large laundry room and added closet space. The property is surrounded by mature trees that provide privacy while still allowing plenty of open space to enjoy the front and back landscaped grounds. This home offers the charm of country living while still having access to major highways and amenities. (id:48303)
Sutton Group-Admiral Realty Inc.





