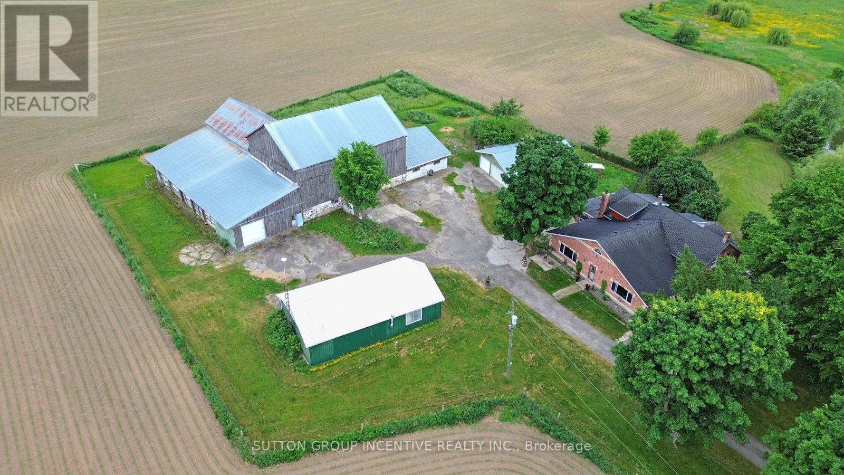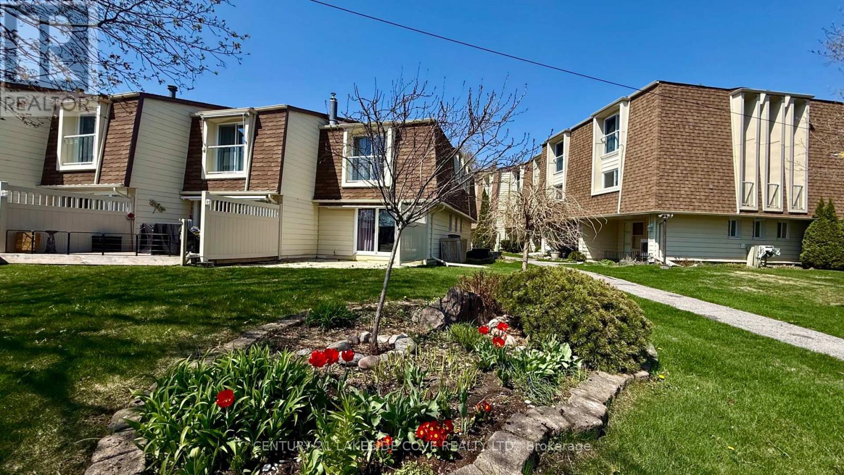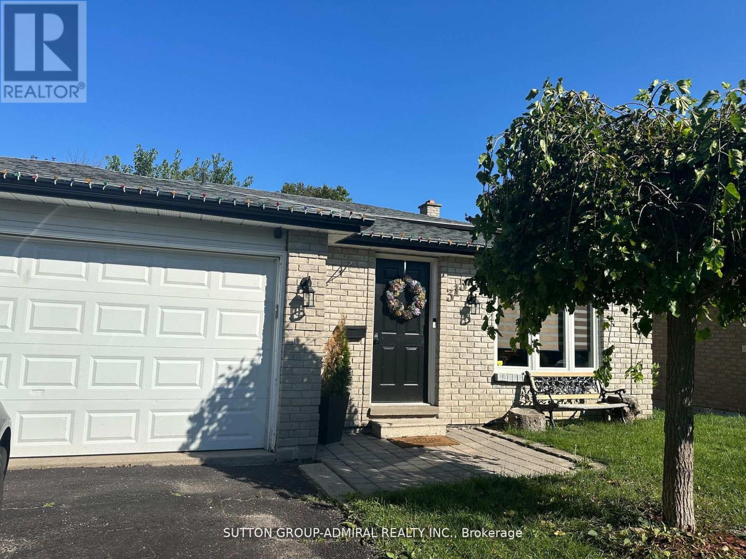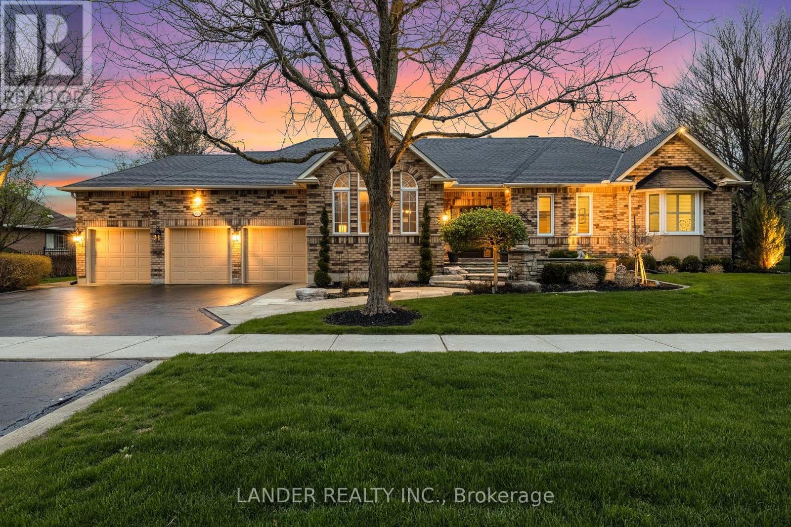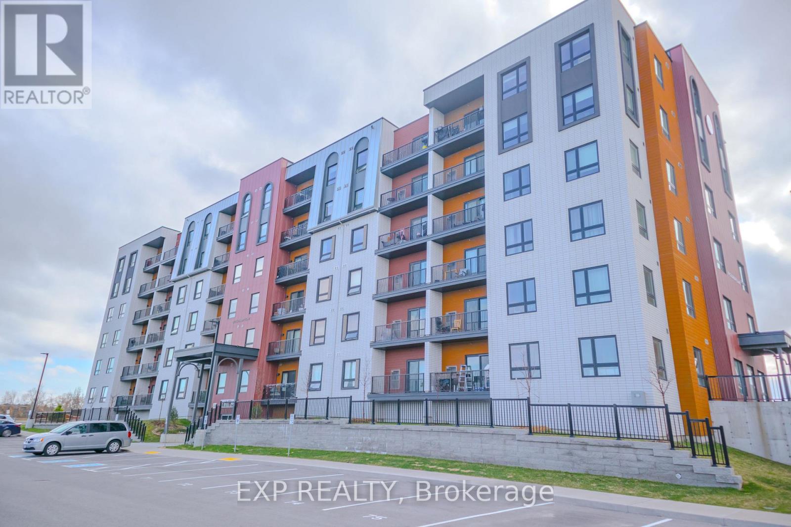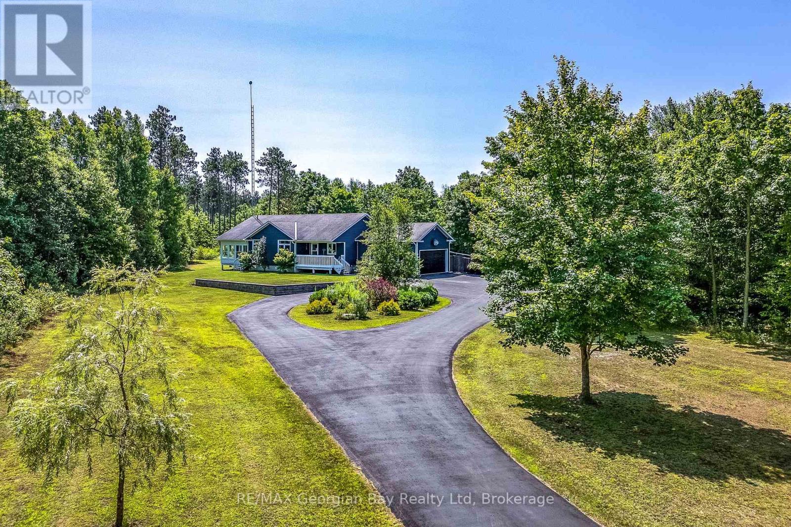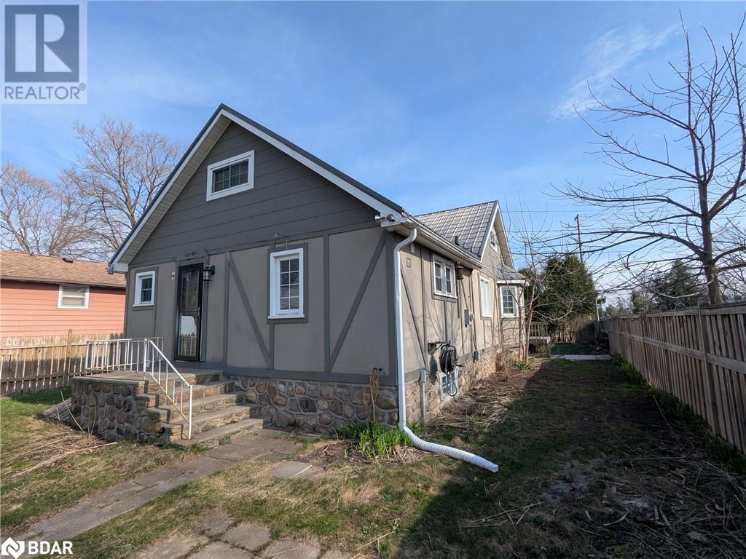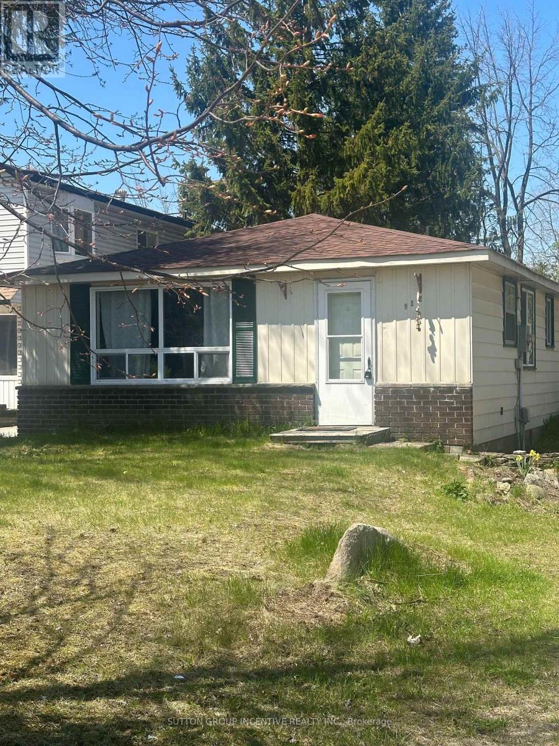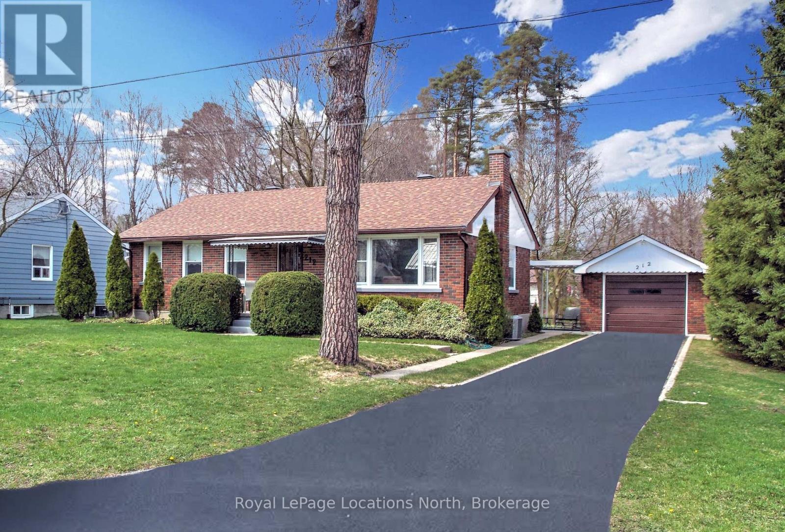3056 Sandy Acrs Avenue
Severn, Ontario
Introducing a stunning brand-new home, offering 1,563 sq ft of elegant living space. This exquisite residence features two spacious bedrooms, two full luxurious baths, and a beautifully designed kitchen equipped with brand new appliances and a convenient pantry perfect for all your culinary needs. Move in Ready, this property is situated in the serene community of Serenity Bay. Embrace a lifestyle of luxury with exclusive access to the private Serenity Bay Lake Club, perched by the tranquil waters of the lake. Enjoy recreational activities at the nearby Cunningham Bay Marsh Wetland, where nature's beauty surrounds you. Experience the perfect blend of relaxation and adventure in this idyllic setting, just moments from Orillia (id:48303)
Right At Home Realty
6511 21/22 Nottawasaga Side Road
Clearview, Ontario
Dreamed of your own "Hobby Farm" in the Country but close to Amenities (Main Road & Shopping in Stayner) Look no further! Over 4000 Sq Ft of Living Space on Main Levels. Over 3800 sq ft in House & Heated finished 1.5+ Car Attached Garage with 2pc bathroom. Apx 3.91 Acres, trees, Stream, pasture & 20' Deep Pond with Dock. Large Bank Barn. 30X40 Insulated 6 car Garage & 28x48 Heated 4 Bay Shop. Century home with Addition in 1995. Huge Front Living Room & Massive Dining Room used as In-law Main Floor Bedroom Set up. Large Kitchen with Breakfast Area & W/O to Sunroom. Main Floor Bedroom & Modern 4pc Bathroom. Main Floor Laundry. Past Owner had W/I Cooler for butcher shop now used as Storage Room. Has Separate Entrance at Side & Rear Entrance (many possibilities). 2nd Floor Huge Master Bedroom with W/O to Deck/Balcony above Storage Room. A wall of B/I Storage Cupboards in Hallway. 2nd Bdrm good size with smaller 3rd Bdrm & Modern Renovated 3pc with Clawfoot Tub. Whether you love gardening, cars, animals, woodworking, dreams of a small hobby farm this property has it all. (id:48303)
Sutton Group Incentive Realty Inc.
263 Diana Drive
Orillia, Ontario
Discover this stunning detached 4-bedroom home, perfectly situated just minutes from all amenities. This remarkable property features a double car garage and has been meticulously upgraded from top to bottom. Step into a beautiful chefs kitchen, complemented by 9-ft smooth ceilings and pot lights throughout the entire home. The open-concept floor plan is enhanced by large windows that invite abundant natural sunlight. The master bedroom boasts an ensuite and a private balcony, offering a tranquil retreat. With great curb appeal, this home is the perfect place for your family. Located adjacent to environmentally protected land, it provides a serene backdrop for your lifestyle. This property is a must-see and awaits your personal touch! Book your showing today and experience the beauty for yourself! Extras: Enjoy brand new appliances, making this home ready for you to move in. (id:48303)
Right At Home Realty
Pt Lot 8th Line N
Oro-Medonte, Ontario
Surrounded by Simcoe County Forest on two sides of this unique building lot. Recently severed new 4 acre building lot zoned Agricultural Rural. This property is not common in Oro-Medonte as it does not have Environmental Protected land on it. Free to build directly dealing with just the township. Hydro at the next building lot, future well and septic for build as well as either Propane or geothermal best option for heating. Building levies to be paid by the buyer. Lovely historical stone fence on the property. Trees are unique and interesting on this forested property. Walk out your door to what feels like never ending trails behind you to Sturgeon river. Privacy at it's best. (id:48303)
RE/MAX Hallmark Chay Realty
50 Prudhoe Terrace
Barrie, Ontario
Come & Check Out This Very Well Maintained Fully Detached Luxurious Home. Open Concept Layout On The Main Floor With Combined Living & Dining Room. Brand New Hardwood On The Main Floor. Upgraded Kitchen Is Equipped With Quartz Countertop, S/S Appliances & Breakfast Area With W/O To Yard. Second Floor Offers 3 Good Size Bedrooms. Master Bedroom With Ensuite Bath & Walk-in Closet. Separate Entrance To Unfinished Basement. Natural Gas Line To The Backyard. (id:48303)
RE/MAX Gold Realty Inc.
17781 Mccowan Road
East Gwillimbury, Ontario
Welcome to 17781 McCowan Road! A Custom Bungaloft on Over 2 Acres! This exceptional recently built custom bungaloft is nestled on a picturesque 2-acre lot, surrounded by mature trees, woodlands, grand estates, and equestrian properties* Ideally located just minutes from Mount Albert and Newmarket* You will enjoy convenient access to amenities such as Southlake Hospital, Upper Canada Mall, charming Main Street Newmarket, box stores, and Hwy 404* Nature lovers will appreciate walking distance to the York Region Trail System and the local off-leash dog park*Thoughtfully designed with expansive windows throughout, this home offers stunning views of the spring-fed pond (recently assessed as healthy and home to koi and goldfish), flowering trees, and breathtaking sunrises*The open-concept main floor features a vaulted-ceiling great room with a stone fireplace, a gourmet kitchen with custom cabinetry, and a spacious dining area* The primary suite includes a luxurious 5-piece ensuite and dual closets*Also on the main level: an oversized laundry/mudroom with garage access and a walk-in pantry* Two additional bedrooms share a well-appointed 5-piece bathroom and overlook a cozy upper loft/media space*A separate second loft offers a large bedroom or home office with a rough-in for a future washroom - ideal for multigenerational living or work-from-home needs*The fully finished walkout basement includes a large recreation room with a wood-burning fireplace, games area, additional bedroom with 3-piece bath, rough-in sauna and bar, a full-sized mirrored gym, covered patio, and ample storage*Notable high-end finishings include: heated tile floors, hardwood throughout, custom lighting, pot lights, hardwood staircases, and high-end window coverings*This one-of-a-kind property blends luxury living with natural beauty - truly a must-see! (id:48303)
Keller Williams Realty Centres
239 Monck Rd Cty 45
Kawartha Lakes, Ontario
It's time to relax and get back to nature. Enjoy the water views and ever-changing sunsets. Calm and quiet, with outdoor deck. Year round activities include fishing, boating, canoeing and paddle boarding. Short proximity to Casino Rama for entertainment, plus Orillia for shopping and services. Quick Closing is available for summer fun. Big upside potential . This is an Estate Sale whereby the house and appliances are being sold in As-Is condition. (id:48303)
Royal LePage Locations North
Unit 5 - 4 Paradise Boulevard
Ramara, Ontario
*EMBRACE LAKESIDE LIVING TODAY**. Affordable Family Home-, BEACH & BOAT Retreat, Discover the Enchanting Joys of this Beautifully Designed Updated 3-bedroom End Unit Condo, Ideally Situated Just Steps Away from our Private Beach, Park, and the Pristine Sandy Shores of Lake Simcoe. Enjoy Exclusive Access to a Vibrant Array of Activities at the Lagoon City Community Centre. Immerse Yourself in Leisure while Living on the Water, Including a Charming Marina, Tennis/ Pickleball Courts, Lake Simcoe Water-Sports and Miles of Picturesque Walking Trails that Wind Through Lush, Mature Forests.This Lovely Family Home is Nestled on a Tranquil Cul-De-Sac and is Conveniently Located on a School Bus Route. Enjoy the Comforts of Full Municipal Services, High-Speed Internet, and Convenient Boat Mooring. Begin your Enchanting Lakeside Lifestyle Today! (id:48303)
Century 21 Lakeside Cove Realty Ltd.
3465 25 Side Road
Innisfil, Ontario
Welcome to 3465 25th Sideroad in the fast developing beautiful Town of Innisfil. Home possess' large windows with beautiful views. Brick bungalow with walk-out basement, featuring separate in-law with 2 bedrooms and 1 bathroom. Main level with 3 bedrooms and 2 baths, walk-out to large deck with beautiful views, great for entertaining, attached 2 car garage plus detached workshop/garage. Property consists of approximately 40 sprawling acres fronting on 25th Sideroad and Mapleview Rd. Magnificent Friday Harbour is just around the corner and is one of the biggest entertaining waterfront resorts in Canada. Property is walking distance to beautiful Lake Simcoe, close to Go Station and Hwy 400 for easy commuting to Toronto. The 40 acres of private serenity also presents an excellent opportunity for future investment and development opportunities. Major developments being built and proposed for surrounding areas. Enjoy living in a beautiful private setting while lucrative investment opportunities could be on the horizon. Buyers agent and buyer to do their own due diligence on property, no representations or warranties. Property is subject to an easement in gross over Part 1, 51R-43544 as in SC1950234, Innisfil (id:48303)
Coldwell Banker The Real Estate Centre
315 Nelson Street
Barrie, Ontario
Welcome to 315 Nelson St, a charming newly renovated back split in the heart of Barrie Grove East. This home boasts a fantastic floor plan, starting with a bright eat in kitchen equipped with stainless steel appliances. Enjoy a spacious living room with 2 walk outs leading to a fully fenced yard. 3 full bathrooms, an attached garage with entrance to house. Open concept kitchen with an attached walk in pantry, The lower level is fully finished with a bedroom and bathroom. New roof 2020, new windows 2019, interior fully renovated 2023. Minutes to hospital, schools, Georgian College, Bus routes, amenities, Highway 400 and downtown. (id:48303)
Sutton Group-Admiral Realty Inc.
100 Colonel Wayling Boulevard
East Gwillimbury, Ontario
This is more than a home - it's where your family's best memories are waiting to be made. Tucked into one of Sharon's most sought-after pockets, this 3-bedroom, 3-bathroom updated bungalow combines refined living with the kind of space and privacy that's nearly impossible to find. Inside, soaring 9-foot ceilings and a thoughtfully designed layout offer the perfect balance of elegance and everyday comfort. The layout flows effortlessly - ideal for busy mornings, cozy movie nights, and everything in between. Step outside and be prepared to fall in love. Your backyard is a private fully fenced resort-style escape, complete with a sparkling pool, waterfall, fully covered outdoor lounge, and an outdoor kitchen that makes entertaining a breeze. The expansive, flat side yard is tailor-made for kids to play, explore, and just be kids, without ever leaving home. Surrounded by mature trees, lush gardens, and complete privacy, this property offers the kind of outdoor lifestyle families dream about. And with a 3-car garage, theres plenty of room for bikes, sports gear, and all the toys. This is where luxury meets real life - where family, comfort, and style come together in perfect harmony. Welcome home. (id:48303)
Lander Realty Inc.
206 - 10 Culinary Lane
Barrie, Ontario
Welcome to the Most Upgraded & Luxury Apartment In Condo Chili One Located In The Prime Area In Barrie. This Condo Features Elegant Granite Counter Top, A Large Kitchen Island And Modern Stainless-Steel Appliances. The Space Flows Effortlessly Into The Bright Living And Dining Areas, Creating An Ideal Setting For Both Relaxation And Entertaining. This Spacious, 2 Bedroom + Den And 2 Bathroom Condo Is The Perfect Unit Could Dream Of. This Unit Features 1061 Sq Ft of Living Space With A Walkout Balcony Allowing An Abundance Of Natural Light. The Primary Bedroom Features A Convenient And Elegant En-suite Bath. If That's Not Enough, The Unit Boast Upgraded Kitchen Cabinets, Wall Moulding,Customed Made Coffered Ceiling And The Magic Metallic EpoxyFlooring Throughout. On Top Of All The Incredible Features Inside, The Building Offers Fantastic Amenities, Including A Gym And A Privae Commercial-Grade Kitchen Available For Booking Private Events. The Location Is Unbeatable Barrie South Go Station Is Just A 5 Min Walk Away, And Access To Highway 400 Is A Short Drive Down Mapleview, Making Commuting To The GTA A Breeze. Plus, You Are Just Minutes Away From Shopping Entertainment, Walking Trails, Hospitals, Schools And Much More. This Is An Amazing Lifetime Opportunity! (id:48303)
Exp Realty
481 Ferndale Drive N
Barrie, Ontario
Welcome to 481 Ferndale Drive North, a beautifully maintained two-storey brick home located in Barries desirable northwest end. Nestled in a family-friendly neighbourhood, this spacious home features 4 bedrooms, 2 full bathrooms, and 2 half bathrooms, offering over 2800 finished sq. ft. of comfortable living space ideal for growing families or those who love to entertain. Enjoy the convenience of being close to public and Catholic schools, parks, and local amenities. Just a short drive brings you to downtown Barries waterfront, shops, restaurants, and Snow Valley Ski Resort only 10 minutes away! The heart of the home is a newly renovated kitchen (2020) with a large island and breakfast bar, perfect for hosting or casual family meals. Adjacent to the kitchen are the dining room and living room, plus a separate family room offering even more space to relax and gather. Upstairs, you'll find four bedrooms, including a primary suite with double door entry, walk-in closet, and a serene soaker tub. Additional updates throughout the house include - new furnace (2025), updated upstairs flooring (2019) and roof replaced (2015). Step outside to a large, open backyard complete with a deck, fire pit, and garden shed perfect for outdoor entertaining and relaxation. Don't miss the opportunity to make this beautiful home yours! (id:48303)
Keller Williams Experience Realty
481 Ferndale Drive N
Barrie, Ontario
Welcome to 481 Ferndale Drive North, a beautifully maintained two-storey brick home located in Barrie’s desirable northwest end. Nestled in a family-friendly neighbourhood, this spacious home features 4 bedrooms, 2 full bathrooms, and 2 half bathrooms, offering over 2800 finished sq. ft. of comfortable living space—ideal for growing families or those who love to entertain. Enjoy the convenience of being close to public and Catholic schools, parks, and local amenities. Just a short drive brings you to downtown Barrie’s waterfront, shops, restaurants, and Snow Valley Ski Resort—only 10 minutes away! The heart of the home is a newly renovated kitchen (2020) with a large island and breakfast bar, perfect for hosting or casual family meals. Adjacent to the kitchen are the dining room and living room, plus a separate family room offering even more space to relax and gather. Upstairs, you’ll find four bedrooms, including a primary suite with double door entry, walk-in closet, and a serene soaker tub. Additional updates throughout the house include - new furnace (2025), updated upstairs flooring (2019) and roof replaced (2015). Step outside to a large, open backyard complete with a deck, fire pit, and garden shed—perfect for outdoor entertaining and relaxation. Don’t miss the opportunity to make this beautiful home yours! (id:48303)
Keller Williams Experience Realty Brokerage
63 Concession 9 East Concession E
Tiny, Ontario
Approximately 1800 sq. ft. Well built 3 bedroom bungalow on approximately 57 acres with some of the back part of the property abutting the Tiny Rail Trail. The property also has walking trails. The great room has vaulted ceilings along with hickory hardwood flooring. Open concept kitchen with custom built cupboards made of hickory along with quartz countertops. The breakfast counter contains the sink along with a built in dishwasher. The tops of the counter are made of maple. Main floor laundry plus the master bedroom has a 4 piece ensuite. Another 4 pc bathroom is on the main floor. The basement is finished with 2 rooms, a 4 piece bathroom and a wet bar. There is also access from the basement to the garage. From the dining area, there is a walkout to a 21' x 21' deck. Off the deck on 1 side is an enclosed gazebo with a hot tub. (Installed 2010) On the other side of the deck is access to a large heated 16' x 40' fiberglass inground pool with an 8' deep end and a water fall.. (Installed July 2016) The concrete pool deck is 49' x 15' Bonus is a newly paved circular driveway. There is a Managed Forest Plan available for this property which you need to re-apply for. This plan in turn helps in lowering the property taxes plus gives you the ability to earn income by selling trees which the plan allows you to cut down. Note: A new water tank was installed last november. It is owned. (id:48303)
RE/MAX Georgian Bay Realty Ltd
185 Dunlop Street E Unit# 822
Barrie, Ontario
Welcome to upscale living at Lakhouse, Barrie's premier waterfront condo. This stunning 2-bedroom, 2-bathroom suite offers a sophisticated lifestyle with all-inclusive rent (utilities included) and a host of luxury amenities. Situated on the 8th floor with northern exposure, enjoy beautiful city views from your Juliette balcony overlooking Dunlop Street East. The open-concept layout features floor-to-ceiling windows, a modern kitchen with a centre island, and a spacious primary suite with a walk-in closet and an ensuite bath with a glass shower. Enjoy convenient extras, including same-floor storage and one underground parking space with an EV charger (usage is at the tenant's cost). Lakhouse residents have access to world-class amenities: rooftop patio with BBQ and fireplace, waterfront access with private docks, a full gym, steam room, sauna, whirlpool, guest suites, party rooms, 24/7 concierge, and security. No smoking building. One-year lease only. The application process includes a credit check, references, an employment letter, and first and last months' rent. Key and fob deposit required. Internet and cable are the tenant's responsibility. One of the owners is a licensed Realtor. Don't miss the chance to experience luxury lakeside living in the heart of downtown Barrie. Available immediately. (id:48303)
Century 21 B.j. Roth Realty Ltd. Brokerage
2709 25 Side Road
Innisfil, Ontario
Opportunity knocks! This spacious 4-bedroom, 2-bathroom 1.5-storey home sits on a fenced corner lot just a short walk from the sandy shores at the end of 10th Line in sought-after Alcona. Renovated in 2000, the home features a generous eat-in kitchen, bright sunroom, and combined living/dining areas—perfect for family living. The main floor also offers two bedrooms and a full bathroom, while the upper level includes two more bedrooms and a 2-piece bath. Enjoy the durability of a metal roof and take advantage of the separate two-car garage with loft and private entrance—ideal for storage, a studio, or potential workspace. The basement, with original stone foundation and low ceilings, houses the laundry, furnace, and other utilities. Municipal sewer and drilled well in place. Ideal for first-time buyers, investors, or a handy person looking to unlock this property’s full potential. Being sold as is, where is. No representations or warranties made by the Seller or the Seller’s agent. Bank Schedule C must accompany all offers. 72-hour irrevocable required. (id:48303)
Century 21 B.j. Roth Realty Ltd. Brokerage
10 Conder Drive
Oro-Medonte, Ontario
Welcome to 10 Conder Drive. Located on a quiet cul de sac in a family community. 3+1 Bedroom Raised Bungalow on a gorgeous 0.947 acre lot just minutes west of Orillia. Bright Living room, Kitchen with maple, hardwood flooring, Dining room w/walkout to BBQ deck overlooking park like back yard. 3 Bedrooms on the main floor and an updated 4 piece Bath. The full, finished, bright Basement features a huge Family room w/tile floor, woodstove & lots of windows, a beautifully finished Laundry room, 4th Bedroom with bright above grade windows and a recently added 3 piece bath with stand up shower! New light fixtures throughout entire home. Electric baseboard heat allows you to control the temperature in each room separately. Absolutely gorgeous lot w/forest and walking trail at the back. Detached workshop/garage 12'6 x 24'5 w/hydro. You will be sure to enjoy the backyard! This private oasis includes a 23ft pool with high grade filtration system, Pergola sitting area, fire pit, woodshed and even a treehouse & zipline for the kids! New shingles put on the house, garage & shed just 3 years ago! Excellent school district, bus stops at the corner. Rogers cable & internet. This is a really nice home to start raising your family. Close to Orillia, Coldwater & Barrie via 400 extension. (id:48303)
Century 21 B.j. Roth Realty Ltd.
2709 25 Side Road
Innisfil, Ontario
Opportunity knocks! This spacious 4-bedroom, 2-bathroom 1.5-storey home sits on a fenced corner lot just a short walk from the sandy shores at the end of 10th Line in sought-after Alcona. Renovated in 2000, the home features a generous eat-in kitchen, bright sunroom, and combined living/dining areasperfect for family living. The main floor also offers two bedrooms and a full bathroom, while the upper level includes two more bedrooms and a 2-piece bath.Enjoy the durability of a metal roof and take advantage of the separate two-car garage with loft and private entranceideal for storage, a studio, or potential workspace. The basement, with original stone foundation and low ceilings, houses the laundry, furnace, and other utilities. Municipal sewer and drilled well in place.Ideal for first-time buyers, investors, or a handy person looking to unlock this propertys full potential. Being sold as is, where is. No representations or warranties made by the Seller or the Sellers agent. Bank Schedule "C" must accompany all offers. 72-hour irrevocable required. (id:48303)
Century 21 B.j. Roth Realty Ltd.
1004 - 75 Ellen Street
Barrie, Ontario
Lovely 2 Bedroom, 2 Bath Spinnaker Model 1,008 Sq Ft. View Of Bay From 2 Nice Windows. Roomy Living Room/Dining Room W/Walk Out To Nice Balcony W/Side View Of Bay & Marina. Ensuite Bath Has Bath Tub & Separate W/I Shower. Primary Bedroom Has Roomy Walk-In Closet & View Of The Bay. Guest/2nd Bed Is Spacious With Large Corner Windows. Laminate Flooring Throughout, Upgraded Appliances, North West Corner W/View To The East As Well. (id:48303)
Century 21 Percy Fulton Ltd.
945 Innisfil Beach Road Unit# 7/8
Innisfil, Ontario
Authentic Mexican Food Bar and Grill. This is a very successful family restaurant in Alcona, close to the beach. The business is only for sale. It is in the 3,872-square-foot updated unit with newer equipment and a stunning interior. The price includes chattels; inventory is extra. Available immediately. Open noon to 10:00 p.m., closed Tuesdays. Do not talk to staff; all additional information is available through the Listing Broker. (id:48303)
Century 21 B.j. Roth Realty Ltd. Brokerage
912 Innisfil Beach Road
Innisfil, Ontario
Welcome to this cozy and character-filled 2-bedroom, 1-bathroom home nestled right on Innisfil Beach Roadin the vibrant heart of Innisfil. Set on a beautiful 50 x 190 ft lot, this property offers a rare blend of location, potential, and lifestyle.Just steps from the shores of Lake Simcoe, enjoy daily beachside walks, swimming, and stunning sunsets. Whether you're looking for a peaceful year-round residence, a weekend getaway, or a savvy investment, this property has you covered.With Mixed Use Zoning (MU), the opportunities are endless, live, work, or develop! Ideal for entrepreneurs, investors, or those dreaming of a home-based business. The deep lot provides ample space for expansion, garden suites, or future development (buyer to verify).Clean, bright, and well-maintained, this home offers comfort and charm while being close to shops, parks, schools, and all amenities Innisfil has to offer.A rare find with unmatched potential in a prime location. Dont miss your chance to own a slice of Innisfils most desirable area. (id:48303)
Sutton Group Incentive Realty Inc.
912 Innisfil Beach Road
Innisfil, Ontario
Welcome to this charming 2 bedroom, 1 bathroom bungalow located in one of Innisfils most desirable lakefront communities. This inviting home offers the perfect blend of comfort, convenience, and outdoor space all just a short stroll to the water's edge.Set on a massive lot, the property boasts ample parking and an expansive yard, ideal for summer barbecues, outdoor entertaining, or simply enjoying the peaceful surroundings. Inside, you'll find a bright and functional layout with a well-appointed kitchen, spacious living area, and two generously sized bedrooms.Location is everything, and this home truly delivers you're just steps from the lake, local beaches, and waterfront parks. Plus, you will enjoy walking access to shops, cafes, restaurants, and all the everyday essentials.Whether you're a small family, professional couple, or looking for a peaceful retreat near the water, this home offers an exceptional leasing opportunity in a quiet, friendly neighborhood. (id:48303)
Sutton Group Incentive Realty Inc.
212 Kirkwood Drive
Clearview, Ontario
Welcome to 212 Kirkwood Drive, Stayner. Great curb appeal shows cases this well maintained family home located in diserable location/ neighbourhood of Town. Raised Bungalow features 3 bedrooms,1-4 pc bathroom, Kitchen, L-shape Living/Dining room. Full Basement offering large Family Room with gas Fireplace, 1-3 pc bathroom, Laundry room with lots of cabinets, Storage/Furnace room with lots of shelving, plus Workshop for the hobbiest. Enjoy your morning coffee while sitting on the patio area admiring your private 75' x 176' back yard . Detached Garage plus Workshop 14.6 x 34.6 (id:48303)
Royal LePage Locations North


