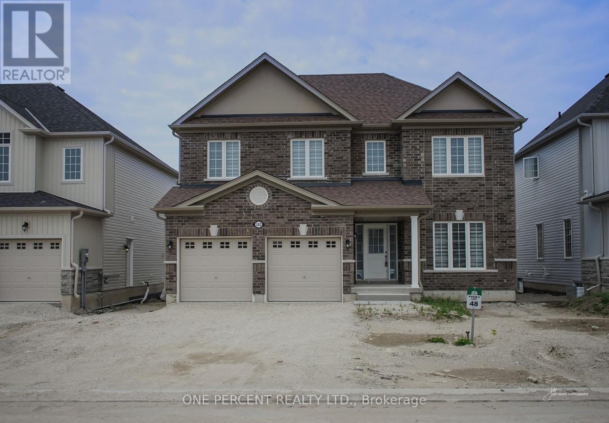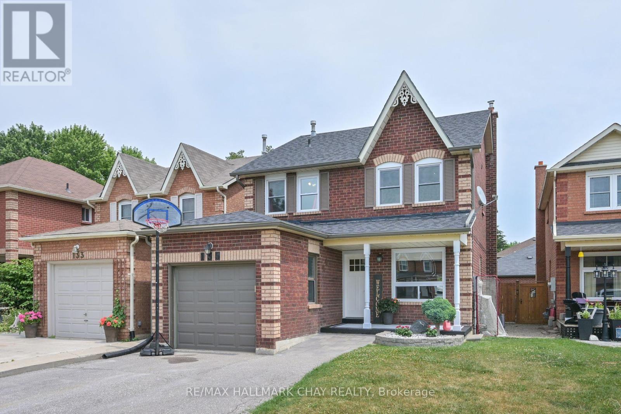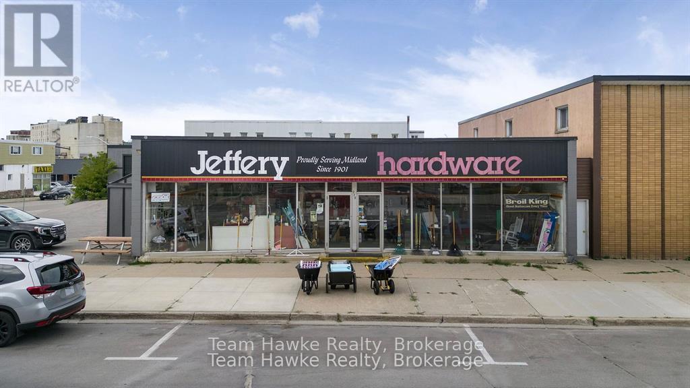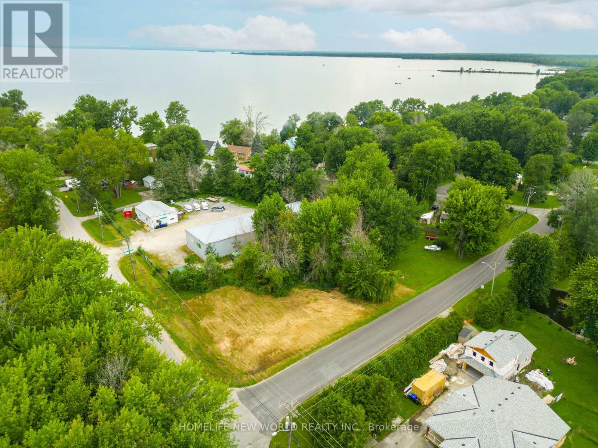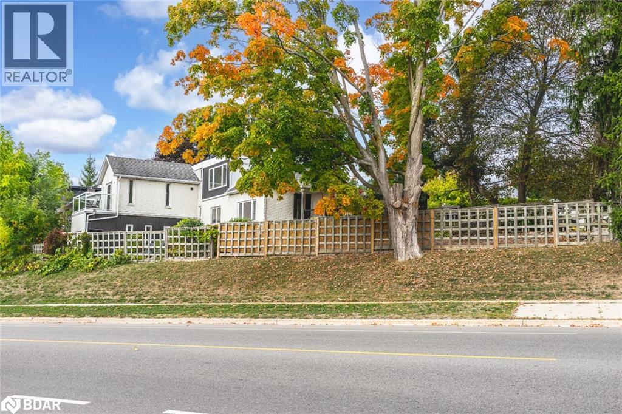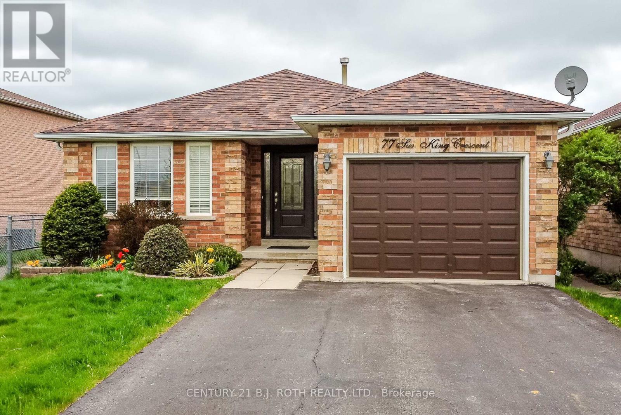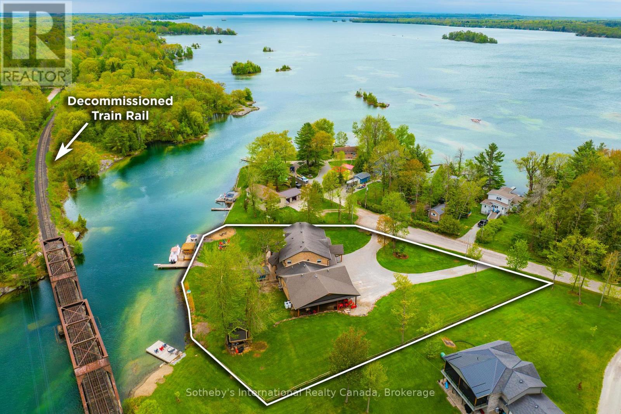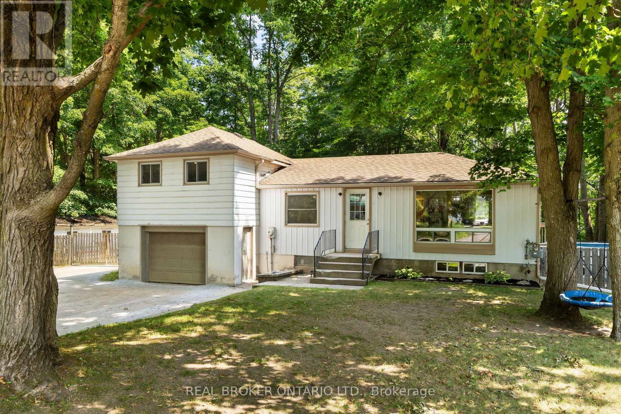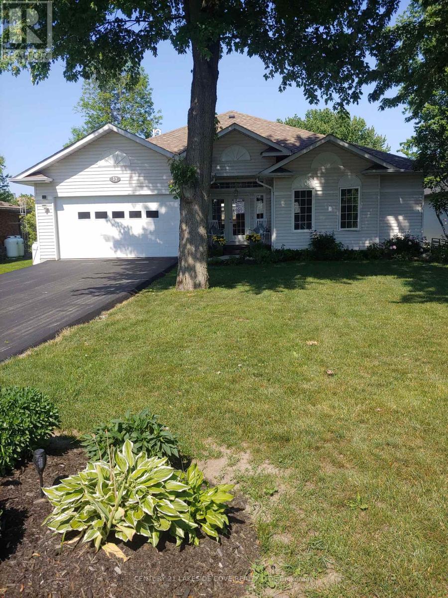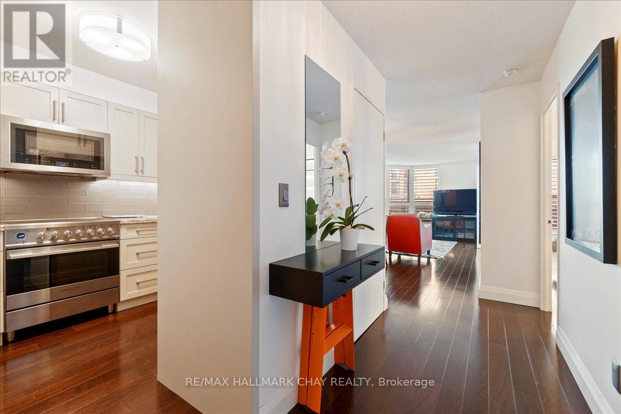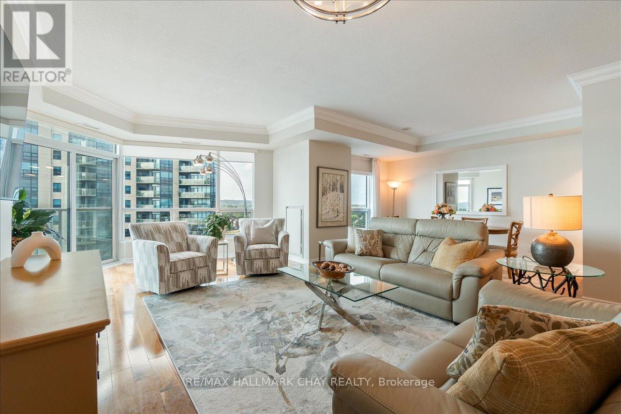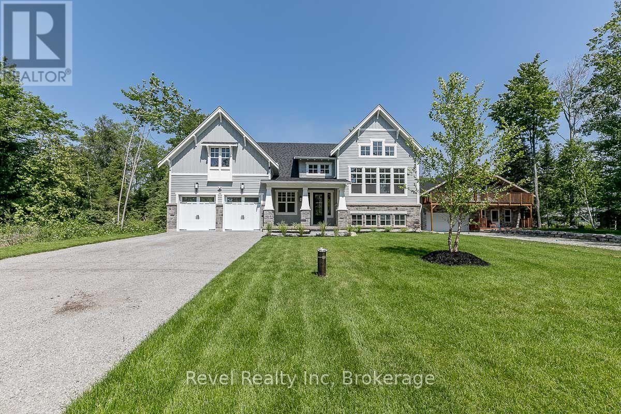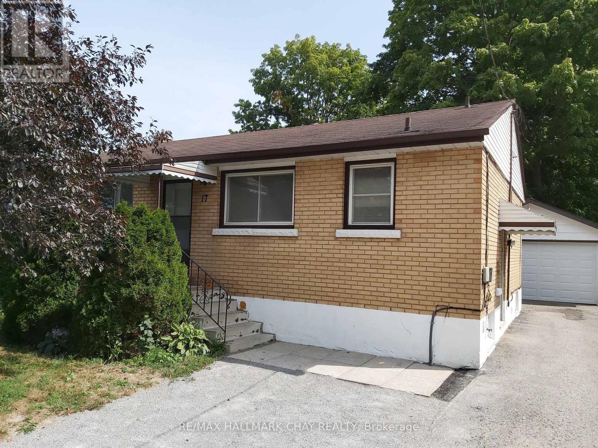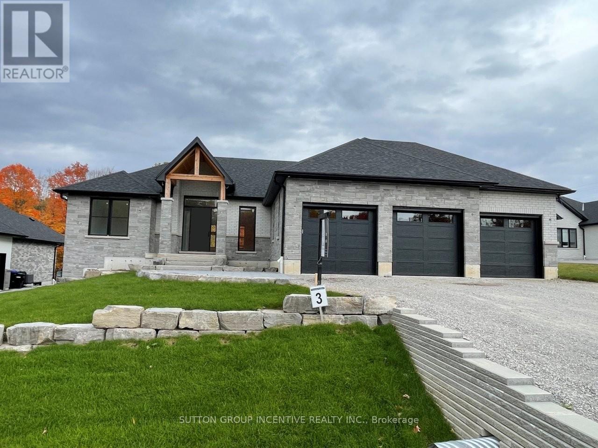242 Springfield Crescent
Clearview, Ontario
Welcome to 242 Springfield crescent, Clearview Ontario, where convenience and comfort meets elegance. Offering more than 2600 sq. ft. of open-concept living , it features With Brick exterior, a covered front porch, and fantastic curb appeal. The attached Double garage provides inside entry plus a separate door to access garage. Picture raising your family in a quiet, family-friendly neighborhood close to everything. Spend your summer days at Wasaga Beach, just 10 minutes away, or tee off at the nearby Mad River Golf Club. In the winter, hit the slopes at Blue Mountain only 25 minutes away, or explore nearby hiking trails year-round. Outdoor activities for the whole family are right at your doorstep. Inside, you will find 9-ft ceilings, upgraded with laminated Floor on main Floor and porcelain tile flooring with Ceiling pot light on family room and an elegant oak staircase. The kitchen is built for entertaining with a large island, countertops, an apron sink, stylish cabinetry, and a walkout to the backyard . The bright family room features a cozy gas fireplace, while the open-concept living and dining area provides even more space to gather. Upstairs, there are 4 spacious bedrooms, The primary suite boasts a walk-in closet and an ensuite with 5 Pcs. and upgraded tile floors. A second bedroom has its own private ensuite, while bedrooms 3 and 4 share a Jack and Jill bathroom. All Brand new and never used Appliances are also with gas stove plus Zebra blinds in Most windows. The unfinished basement with Separate entrance from outside offers endless possibilities with oversized windows and a rough-in for a bathroom , enjoy no rear neighbors, backing onto channel view with a walking trail and look forward to a lush, green lawn with grass installation on the way. Seller paid premium for channel view and for separate side entrance in unfinished Basement. This Immaculate home is ready for its new owners to enjoy !! Book your tour now!! (id:48303)
One Percent Realty Ltd.
135 Heydon Avenue
New Tecumseth, Ontario
Welcome to this beautifully renovated 4 bedroom 3 Bathroom detached home nestled in the heart of Alliston! Every inch of this home has been thoughtfully updated, blending modern comfort with timeless charm. Custom kitchen with premium finishes , massive centre island , stainless steel appliances with double oven and open concept design perfect for entertaining and everyday living. Gorgeous engineered hardwood flooring throughout main and upper level. Stunning custom wood-burning fireplace with built-in cabinets, creating a warm and inviting living space. 4 principal rooms with large primary suite boasting updated 4pc ensuite with glass shower and closet . Nearly finished basement complete with drywall, carpet, and open space! Spacious covered deck with cozy sitting area and ceiling fan ideal for relaxing summer evenings. Whether youre enjoying a quiet night in or hosting friends and family, this home offers the perfect backdrop for making memories. Fully fenced yard, Brand new windows and roof for peace of mind and energy efficiency . Inside Garage Access, covered front porch , no sidewalk or direct neighbours behind. Conveniently located close to schools, parks, outdoor pool, shopping, and all the amenities Alliston has to offer.Dont miss the opportunity to make this move-in ready gem your forever home! (id:48303)
RE/MAX Hallmark Chay Realty
2462 Ridge Road E
Oro-Medonte, Ontario
Top 5 Reasons You Will Love This Home: 1) Picturesque century farmhouse set on nearly 5-acres of peaceful land, featuring a heated barn, lush cherry and mulberry trees, and blackberry bushes 2) Beautifully upgraded kitchen with exposed brick, built-in appliances, an induction stove, and a farmhouse sink with views of the yard through large windows 3) Inviting dining and living spaces flaunting an open-concept layout with a cozy fireplace and exposed ceiling beam, offering a warm ambiance 4) Both bathrooms are fully upgraded, with the upstairs bathroom including a clawfoot tub, a glass shower, and quartz countertops 5) Serene and spacious main level primary suite with high ceilings, tucked away from the rest of the home for added privacy and tranquility. 2,549 above grade sq.ft. plus an unfinished basement. Visit our website for more detailed information. (id:48303)
Faris Team Real Estate Brokerage
1204 Hill Street
Innisfil, Ontario
The Perfect Townhome In Innisfil's Family Friendly Community of Alcona! *Fully Renovated, Modernized, and Updated From A - Z! *Spacious Open Concept Floor Plan *Custom Chef's Kitchen Featuring Quartz Countertops, Oversized Peninsula W/ Barstool Seating, Top Of The Line High-end Built-in Stainless Steel Appliances, Dbl Undermount Sink, Quartz Backsplash And New Cabinetry *High-end LVP Flooring Throughout - No Carpet *New 8 Inch Baseboards *Pot Lights In Key Areas *Custom Light Fixtures *Steps W/ Iron Pickets *Large Windows - Sunfilled *Breakfast Area W/O To Backyard *Electric Fireplace In Family Room *Primary Bedroom W/ Large Walk-in Closet *4 Pc Spa Like Semi-Ensuite *Modern Vanities & New Toilets *Professionally Finished Basement Featuring 1 Bedroom W/ Ensuite, Kitchenette & Office *Long Interlock Extended Driveway *Brand New Garage Door & Opener *Large Front Porch *Custom Interlocked Backyard Oasis- Perfect For Entertaining! *All Appliances & Utilities 2 Years New *Roof Changed in 2020 *Steps From Parks, Schools, Shopping, Sought After Innisfil Beach & So Much More! *Must See!! *Don't Miss!! (id:48303)
Homelife Eagle Realty Inc.
67 Wheatfield Road
Barrie, Ontario
Nestled in the new south end of Barrie, this brand new 2710 sqft contemporary detached home offers a blend of modern comfort and timeless elegance. $37000 upgrade, Boasting cathedral ceiling for living and dining room, open concept kitchen with granite counter top and island, hardwood floor on main floor with maple staircase towards. **EXTRAS** Near Maple Reidge Secondary School, Go Train Station, HW 400, and park, hospital, and minutes away from Lake Simcoe and beaches, residents can enjoy the best of suburban living.. (id:48303)
Homelife Landmark Realty Inc.
67 Wheatfield Road
Barrie, Ontario
Nestled in the new south end of Barrie, this brand new 2710 sqft contemporary detached home offers a blend of modern comfort and timeless elegance. $37000 upgrade, Boasting cathedral ceiling for living and dining room, open concept kitchen with granite counter top and island, hardwood floor on main floor with maple staircase towards. **EXTRAS** Near Maple Reidge Secondary School, Go Train Station, HW 400, and park, hospital, and minutes away from Lake Simcoe and beaches, residents can enjoy the best of suburban living.. (id:48303)
Homelife Landmark Realty Inc.
3 Reynolds Avenue
New Tecumseth, Ontario
Tucked away in a quiet, family-friendly small town, this warm and welcoming 3-bedroom, 4-bathroom home offers a rare combination of space, privacy, and natural beauty. Backing directly onto open farmland, you'll enjoy uninterrupted views, tranquil afternoons, and a true sense of country living all while being close to town amenities.The main floor features a sun-filled living room and an updated kitchen featuring a spacious eat-in area, modern appliances, ample counter space and plenty of storage. Upstairs, there are three comfortable bedrooms, perfect for families or downsizers alike. Downstairs, the finished basement offers a large rec room, laundry area, an extra bathroom, and a fourth bedroom or home office.Step outside to your private backyard oasis, where the only rear neighbours are wide-open fields. Its an ideal space for relaxing, entertaining, gardening, or simply enjoying the peaceful surroundings. An attached 2-car garage and long driveway provide ample parking and storage options. Highlights include: Scenic views with no rear neighbours Bright, functional layout Central heating and A/C Attached garage and generous lot Quiet street near schools, parks, and local shops. This move-in ready home offers all the tranquillity of the countryside with the convenience of small-town living. Don't miss this opportunity to enjoy the best of both worlds. (id:48303)
Royal LePage Your Community Realty
39 Procee Circle
Oro-Medonte, Ontario
Top 5 Reasons You Will Love This Home: 1) This meticulously maintained home sits on an expansive, park-like lot, complete with a newer deck, relaxing hot tub, and a charming firepit area, perfect for unforgettable summer evenings under the stars 2) Step inside to a bright and welcoming open-concept living space, where natural light pours through large windows, highlighting the freshly painted interior and creating a warm, radiant atmosphere 3) Enjoy the comfort of spacious, carpet-free bedrooms, all thoughtfully finished with recessed lighting and updated baseboards for a clean, modern touch 4) The fully finished basement offers a generous family room centred around a cozy gas fireplace, along with an additional bedroom ideal for guests, a home office, or hobby space 5) Ideally located just minutes from local grocery stores, dining options, ski hills, and scenic nature trails, this home provides easy access to everyday convenience and year-round adventure. 1,144 above grade sq.ft. Visit our website for more detailed information. *Please note some images have been virtually staged to show the potential of the home. (id:48303)
Faris Team Real Estate Brokerage
29 Daphne Crescent
Barrie, Ontario
This all brick legal duplex in Barries sought-after North East end offers a fantastic opportunity for investors or multi-family living on a walk-out lot. Located on a quiet crescent, the property features a spacious 3-bedroom upper unit with stairs going down to your own laundry and storage area! (A rare feature for sure!) The second unit is a large 1-bedroom self contained apartment with bonus office or den with separate laundry & entrance, ideal for generating rental income or housing extended family.Ample parking is available on the extra deep driveway with no sidewalk which is another great feature. This awesome semi detached home with a registered second suite is ideally situated just minutes from schools, shopping, public transit, and Highway 400, making it an ideal location for easy access to all amenities. Whether you're looking for an investment property or a place to live while earning rental income, this duplex is a must-see. Backyard is large and backs onto the Ferris Lane, which makes it interesting when considering the potential for a third unit in a garden suite with extra access! Other features to note: attic insulation upgraded in 2024, all breakers, 3 separate entrances for potential 3 plex & tenant enjoys access to the lower unit from gate to Ferris Lane. (id:48303)
Century 21 B.j. Roth Realty Ltd.
22 Ludlow Drive
Barrie, Ontario
A truly rare opportunity in Barrie's sought-after Mapleview Park community! Welcome to 22 Ludlow Drive, a spectacular 'Corner Elevation A' model situated on a premium corner lot. This exceptional home offers a sprawling and highly coveted layout featuring five spacious bedrooms and four bathrooms all on the second floor, perfect for large or multigenerational families. The sun-drenched, open-concept main floor is an entertainer's dream, boasting a massive gourmet kitchen with a central island, and elegant great and dining rooms enhanced by stylish coffered ceilings. The second level is a private family sanctuary, highlighted by a luxurious master suite with two walk-in closets and a 4-piece ensuite, plus a unique second guest suite with its own private 3-piece ensuite. Enjoy summer evenings from the large second-floor balcony. With a two-car garage, an unspoiled basement full of potential, and an ideal location just minutes from the South Barrie GO Station, Highway 400, top-tier schools, and all of Mapleview's amenities, this is the forever home you have been waiting for. Do not miss this unique offering. (id:48303)
Home Choice Realty Inc.
32 Forest Hill Drive
Springwater, Ontario
Next-Level Living in Prestigious Midhurst! Welcome to Forest Hill Estates, where luxury, design, and comfort meet on a stunning 102 x 197 park-like lot. This beautifully updated 3+1 bed, 3 full bath home offers approximately 3309 finished sq-ft of exceptional living space, including a rare full-size triple car garagebig enough to fit a full-size truck or suv with ease. Step inside to a soaring main level with vaulted and cathedral ceilings, a grand entryway, and a layout thats both spacious and functional. Enjoy a formal dining room, cozy den/sitting room, convenient main floor laundry, and an open-concept living room with a gas fireplaceall flowing into a brand-new custom kitchen featuring rift-cut oak cabinetry, quartz countertops & backsplash, and top-tier appliances. Down the hall, discover 3 family-sized bedrooms, including a show-stopping primary suite with a custom walk-in closet and spa-inspired ensuite. Just a few steps up is a massive loft/rec roomperfect for a home office, playroom, or media space. The lower level offers in-law or income potential with a separate entrance from the garage, sizable bedroom, full bath, tons of storage, and ample space to finish to your taste. Outside, the fully fenced backyard oasis is lined with mature trees and features a newer deck with pet ramp, hot tub, irrigation system, and plenty of room to entertain or unwind. KEY UPGRADES: Custom Kitchen (cabinets, quartz, backsplash, lighting & select appliances). Refinished hardwood floors. Berber carpet (bedrooms, hall, loft, 2 staircases). Loft fireplace surround. Interior & exterior doors. Exterior stonework, front steps & walkway. Soffits, eaves & downspouts. Furnace, lighting, & fresh paint throughout. Ensuite & basement bath renos. Garage doors & washer/dryer. Located in one of Midhursts most sought-after, upscale communities, just minutes to top schools, parks, trails, and all major amenities. This home is the total package theres nothing else like it! (id:48303)
RE/MAX Hallmark Chay Realty
141 Holgate Street
Barrie, Ontario
MODERN FINISHES, A NEWER BUILD & A WELL-MAINTAINED HOME IN A LOCATION THAT MAKES LIFE EASY! You've scrolled, you've swiped, you've waited... but this is the one you've been hoping would show up. Forget everything you thought you had to compromise on, 141 Holgate Street has just raised the bar. Built in 2018 and maintained with pride, this all-brick townhome in Barrie's Allandale neighbourhood offers modern finishes, a well-laid-out interior, and a location that checks all the boxes. Enjoy a bright main level with large windows and a stylish kitchen featuring warm wood-toned shaker-style cabinetry, granite countertops, stainless steel appliances, a subway tile backsplash, and a central island perfect for prepping, serving, or casual dining. The combined living and dining area offers a comfortable place to gather and includes a walkout to the fully fenced backyard, giving you privacy and a clean slate to design your own outdoor vibe. Upstairs, you'll find three generous bedrooms and convenient laundry, so no more hauling baskets. The partially finished basement adds a rec room for movie nights, hobbies, or a quiet retreat. Park with ease thanks to an oversized garage with inside entry and a single-car driveway with room for three more vehicles. Walk to the GO Station, parks, and both public elementary and secondary schools, with highway access, Centennial Beach, waterfront trails, and downtown Barrie all under 10 minutes away by car. First-time buyers, investors, or anyone chasing a home that finally lives up to the listing - this is your #HomeToStay. (id:48303)
RE/MAX Hallmark Peggy Hill Group Realty
141 Holgate Street
Barrie, Ontario
MODERN FINISHES, A NEWER BUILD & A WELL-MAINTAINED HOME IN A LOCATION THAT MAKES LIFE EASY! You’ve scrolled, you’ve swiped, you’ve waited... but this is the one you’ve been hoping would show up. Forget everything you thought you had to compromise on, 141 Holgate Street has just raised the bar. Built in 2018 and maintained with pride, this all-brick townhome in Barrie’s Allandale neighbourhood offers modern finishes, a well-laid-out interior, and a location that checks all the boxes. Enjoy a bright main level with large windows and a stylish kitchen featuring warm wood-toned shaker-style cabinetry, granite countertops, stainless steel appliances, a subway tile backsplash, and a central island perfect for prepping, serving, or casual dining. The combined living and dining area offers a comfortable place to gather and includes a walkout to the fully fenced backyard, giving you privacy and a clean slate to design your own outdoor vibe. Upstairs, you’ll find three generous bedrooms and convenient laundry, so no more hauling baskets. The partially finished basement adds a rec room for movie nights, hobbies, or a quiet retreat. Park with ease thanks to an oversized garage with inside entry and a single-car driveway with room for three more vehicles. Walk to the GO Station, parks, and both public elementary and secondary schools, with highway access, Centennial Beach, waterfront trails, and downtown Barrie all under 10 minutes away by car. First-time buyers, investors, or anyone chasing a home that finally lives up to the listing - this is your #HomeToStay. (id:48303)
RE/MAX Hallmark Peggy Hill Group Realty Brokerage
526 Dominion Avenue
Midland, Ontario
Rare opportunity in downtown Midland to own a 100' x 100' lot with a 6200sqft one storey building. Downtown commercial zoning. Great retail or development. (id:48303)
Team Hawke Realty
18 Simcoe Road
Ramara, Ontario
Excellent opportunity to acquire a prime 100' x 150' corner lot in the heart of Lagoon City, a unique waterfront destination often called Canadas Venice. More than just land, this parcel offers a launchpad for commercial or mixed-use development in a scenic and growing Ontario community. Strategically located at the intersection of Lake Avenue and Simcoe Road, this high-exposure lot is zoned VC-10, supporting a variety of permitted uses. Whether you're envisioning retail, office, service, or a mixed-use concept, the location and zoning offer immense flexibility. Just a short walk from Lake Simcoe, the lot comes fully serviced with municipal water, sewer, cable, and high-speed internet at the lot line. Its shovel-ready and perfectly positioned to capitalize on Lagoon City's rising popularity, with its canal system, marina, private beaches, and relaxed year-round lifestyle. With limited commercial land inventory in desirable waterfront areas, this is a future-forward investment in a market with untapped potential. Located minutes from Casino Rama and within 90 minutes of the GTA, the site offers an appealing blend of recreation, visibility, and long-term value. Ideal for developers, builders, and forward-thinking investors seeking growth and lifestyle in one package. (id:48303)
Homelife New World Realty Inc.
129 North Street W
Orillia, Ontario
This beautifully updated 2+3 bedroom bungalow offers the perfect blend of classic 1950s charm and modern conveniences in one of Orillia's most desirable neighborhoods. Located within walking distance to OSS and Lions Oval schools, this home is ideal for families or multigenerational living. Step inside to find a functional and thoughtfully designed kitchen and a cozy living room featuring custom built-in cabinetry. The primary bedroom with built ins and a 2nd bedroom currently set up as an office space, an updated 4 pc bathroom and a great dining area with a walk-out to the private backyard complete with a detached garage and a large shed. The outdoor kitchen and comfortable gazebo sitting area are perfect for entertaining and there's loads of space for gardening, or simply relaxing in your own outdoor oasis. The spacious lower level of this home includes three additional bedrooms, a generous family room with a convenient kitchenette and a combined bathroom and laundry area offering endless potential for extended family or in-law accommodations. Recent updates include newer windows, furnace, central air and roof, ensuring peace of mind and energy efficiency for years to come. Don't miss your chance to own this move-in ready gem in a friendly, established neighborhood! (id:48303)
RE/MAX Right Move
3 Crew Court
Barrie, Ontario
Welcome to 3 Crew Court, a charming 3-bedroom, 3-bathroom home located on a quiet cul-de-sac in Barrie's desirable Ardagh neighbourhood. This well-maintained 2-storey home offers 1,432 sq ft of living space, plus a 465 sq ft partially finished basement, perfect for additional living or storage space. The bright and spacious main floor features a family room with large windows, allowing plenty of natural light, and a functional kitchen. The main floor also offers a convenient 2-piece bathroom. Upstairs, the primary bedroom and two additional bedrooms share a 3-piece bathroom. The finished basement includes another 3-piece bathroom, offering additional convenience. Currently tenanted, this home is ideal for first-time buyers or investors alike, offering a solid investment opportunity with tenants in place. Enjoy outdoor living in the fenced yard, ideal for children or pets to play safely, with plenty of space for entertaining. The private double driveway provides parking for up to 4 vehicles, with an attached garage offering additional storage. Located close to public transit, parks, and recreation centres, this home provides the perfect balance of comfort, convenience, and community. (id:48303)
Keller Williams Experience Realty
425 Codrington Street
Barrie, Ontario
BOLDLY MODERN WITH UNRIVALED BAY VIEWS & HOME BUSINESS POTENTIAL! Elevated living in Barrie’s prestigious East End, steps from parks, cafes, shops, and minutes to the vibrant downtown core. Enjoy daily strolls to Johnson’s Beach, the Yacht Club, and the North Shore Trail, then return to a bold and beautifully designed home featuring a striking brick and wood exterior, designer garage door, and pristine landscaping. Dual private driveways, including one with exclusive access to a separate lower-level entrance, offer rare flexibility. The professionally landscaped backyard is both stunning and low-maintenance, with gravel and stone accents, lush greenery, and a sleek garden shed, while two elevated balconies offer effortless access to breathtaking views of Kempenfelt Bay. Step inside to a sprawling open-concept and newly renovated layout filled with architectural charm - exposed brick and beams, dramatic accent walls, and a statement fireplace anchor the main level. The chef-inspired kitchen is a showpiece with an oversized island, breakfast bar seating, high-end black steel appliances, and abundant prep space, complemented by an elegant powder room that adds style and convenience. Upstairs, a spa-inspired 4-piece bath and a peaceful bedroom with bay views await, along with a spectacular primary suite featuring cathedral ceilings, oversized windows, a private balcony, fireplace, and a chic dressing area with dual closets and ensuite laundry. The lower level is a true bonus with a contemporary rec room/bedroom, 3-piece bath, spacious den or guest room, and a separate walkout - perfect for a home-based business, private office, or upscale in-law suite potential. Fully renovated with designer-calibre finishes and a sleek, carpet-free interior, this home also features an owned hot water heater for added efficiency and peace of mind. This is more than a #HomeToStay - it’s a statement of style, sophistication, and inspired East End living you won’t find anywhere else! (id:48303)
RE/MAX Hallmark Peggy Hill Group Realty Brokerage
209 Breton Street
Clearview, Ontario
Explore this stunning residence located in Stayner, boasting three bedrooms and three bathrooms. This home offers a seamless blend of modern design and an open concept layout. The main floor features beautiful laminate flooring, the kitchen has stainless steel appliances. Enjoy the cozy ambiance of a gas fireplace and step out onto the patio through the walk-out. The primary bedroom is generously proportioned, complete with a four-piece ensuite and a walk-in closet. The second and third bedrooms are also of considerable size. A full unfinished basement holds great potential. The two-car garage. Situated in a tranquil neighborhood, this residence offers proximity to parks, trails, and Collingwood, ensuring a perfect balance of comfort and convenience. Everything you need to fall in love! (id:48303)
Keller Williams Referred Urban Realty
335 John Street
Midland, Ontario
Top 5 Reasons You Will Love This Home: 1) Lovingly cared for by the same family for generations, this well-maintained bungalow is full of warmth, character, and future potential 2) Step into the spacious, fully fenced backyard, southeast facing for all-day sun, featuring a brand-new deck and the perfect blend of sunshine and shade for relaxing or entertaining 3) Placed on a quiet, family-friendly street, this home is ideally located within walking distance to Little Lake Park, downtown Midland, two public schools, and the local high school 4) Long private driveway providing parking for up to four vehicles, making everyday convenience a breeze 5) With an insulated, dry basement, updated appliances, and a durable steel roof, this home delivers peace of mind and a strong foundation for whatever comes next. 711 above grade sq.ft. plus a partially finished basement. Visit our website for more detailed information. (id:48303)
Faris Team Real Estate Brokerage
23 Davidson Drive
New Tecumseth, Ontario
Beautiful Detached home in Alliston, featuring a New Finished Walkout Basement Apartment. This3+1bedroom home has lots to offer. Large Eat in Kitchen with traditional dining area next to a spacious family room with cozy fireplace, walk out to a modern deck. Deck also has glass and metal railing with steps taking you down to a beautiful back yard. Large Master Bedroom with huge walk-in closet a large 5-piece bathroom including stand-up shower, large oval tub with jets. Second floor also features a spacious laundry; two other bedrooms have a jack and jill connecting washrooms. Exceptional curve appeal, with oversized concrete driveway and beautiful front porch. Backyard is fully fenced and offers a concrete patio ready perfect for a seating area. (id:48303)
Homelife G1 Realty Inc.
1557 Houston Avenue
Innisfil, Ontario
Spectacular Direct Waterfront Lot On Lake Simcoe! Discover This Rare 50 Ft. X 176 Ft. Property At The Highly Sought-After Big Cedar Point. Featuring A Seasonal 3-Bdrms, 1-Bath. Property Being Sold AS IS, With Incredible Potential To Renovate Or Build Your Custom Dream Home Or Cottage. The House Requires Significant Upgrades And Presents A Great Opportunity For Contractors, Investors, Or Ambitious Renovators. Some Features Include A New Roof (2025), 60 Ft. Dock, Floor-To-Ceiling Wood-Burning Fireplace In The Great Room. Enjoy Breathtaking Sunrise Views Of The Lake And A Pristine Sandy-Bottom Shoreline-Perfect For Swimming, Boating, And Fishing. The Existing Boathouse And Bunky Offer Excellent Options For Rebuilding Or Upgrading To Suit Your Lifestyle. Located Just Steps From Big Cedar Golf Club, This Tranquil Waterfront Haven Is Within A Short Drive Of Innisfil's City Center, Offering Shops, Various Dining Places, Schools, Medical Facilities, Parks, And A Vibrant Community Atmosphere. With The Future Innisfil GO Rail Station Planned Only A Few Kilometers Away, This Area Is Poised For Significant Appreciation In Value. One Of The Last Remaining Parcels Of Its Kind-Don't Miss Out (id:48303)
Ipro Realty Ltd.
2002 North Orr Lake Road
Elmvale, Ontario
Experience tranquil lakeside living in the welcoming, family-oriented community of Orr Lake, where lush greenery and sparkling waters create a peaceful retreat. This spacious raised ranch bungalow boasts approximately 2080 finished living space, featuring a sunlit L-shaped living and dining area with a cozy wood-burning stone fireplace, perfect for family gatherings. With three nice sized bedrooms on the main floor. Newer windows throughout house. The home is designed for comfort and practicality, making it an ideal choice for families. Enjoy an active lifestyle with opportunities for swimming, fishing, and boating just steps away. The residence offers a versatile partly finished basement with a recreation room, kitchen, four-piece bathroom, and den/ 4th bedroom for accommodating guests or multi-generational living. Set on a beautifully landscaped 100' x 150' lot, the property includes two deeded rights of way to Orr Lake's calm shoreline, all conveniently located near the vibrant communities of Barrie, Midland, Elmvale, and Wasaga Beach. Explore the charming lifestyle that awaits you in this idyllic setting! (id:48303)
Royal LePage First Contact Realty Brokerage
736 Pine Grove Avenue
Innisfil, Ontario
Beautiful Bright & Spacious All Brick Raised Bungalow With Separate Side Entrance And Walk Out Lower Level. Backs to Ravine. Large Lot With Ample Parking. Fully Fenced. Walk To Lake Simcoe. Eat/In Kitchen. Huge Great Rm With Hardwood floor and Vaulted Ceilings. Large Primary Bedroom with Hardwood Floor, Large W/I Closet And Semi-Ensuite With Huge Soaker With Jets. 2 More Bedrooms Off Great Rm. Lower Level renovated and updated thoroughly about three months ago. Rec Room, 2 more bedroorms, Wood Stove, 4Pc. Bath, Pot lights throughout. W/O To Backyard, . Shows Beautifully! A Must See. (id:48303)
Right At Home Realty
5 - 17 Cheltenham Road
Barrie, Ontario
Cute, modern and Bright Condo! North Barrie, where comfort meets convenience in this spacious 1-bedroom, 1-bathroom condo. This condo offers an open-concept layout with plenty of natural light, perfect for relaxing or entertaining. The kitchen boasts ample storage, and a breakfast bar that flows into the cozy living area.Enjoy your morning coffee or evening wind-down on the private balcony overlooking lush green spaces. The primary bedroom is generously sized, with the primary bedroom featuring a large closet. Additional highlights include in-suite laundry, 1 designated parking spot, and plenty of visitor parking.With easy access to public transit, parks, schools, and shopping, this condo offers the ideal lifestyle for first-time buyers, downsizers, or investors. Massive storage room! Just minutes from Georgian College, RVH hospital, and Highway 400, everything you need is within reach.Don't miss the chance to own in one of Barries most convenient and family-friendly neighborhood. ****Down payment assistance may be available*** (id:48303)
Right At Home Realty
46 Kraus Road
Barrie, Ontario
Welcome to 46 Kraus Road, Barrie, a beautifully renovated home ( $200K in last few Years) in the desirable Edgehill Drive neighbourhood, perfect for families or investors! This freshly painted, move-in-ready property features 3 spacious bedrooms upstairs and a 2-bedroom basement suite, ideal for multi-generational living or rental income. The main floor impresses with a large eat-in kitchen boasting stylish backsplash and stainless steel appliances, opening to a walkout backyard perfect for gatherings. Relax by the gas fireplace in the elegant dining room or enjoy the beautiful family room filled with natural light. The fully finished basement offers added versatility, with one bedroom featuring its own 3-piece ensuite bathroom for extra privacy. Set on a generous lot with a fenced backyard, this home provides ample outdoor space. Conveniently located near parks, schools, shopping, and Highway 400, 46 Kraus Road combines modern updates with an unbeatable location. Don't miss this exceptional opportunity in Barrie! (id:48303)
Homelife Golconda Realty Inc.
1505 - 150 Dunlop Street E
Barrie, Ontario
Luxurious 2 bedroom, 2 full bathroom Penthouse Suite with a stunning panoramic view of Kempenfelt Bay from every room. This front corner suite provides a unique roof top terrace which make a lovely space for entertaining family and friends, hosting barbecues and enjoying the waterfront events, boats, air shows and fireworks just to mention a few. Upgraded open concept kitchen with stainless steel appliances, granite counters and double undermount sink. Spacious living room with a direct view and 2 walkouts to the terrace. Separate elegant open dining room for inside entertainment, provides large windows with lake views. The primary oversized suite allows for king bed and ample furniture making this a bedroom retreat, walk-in closet plus additional closets/storage with sliding doors. The primary 5-piece ensuite is huge with a soaking tub, separate shower and double sinks plus lots of storage. The second bedroom would be an amazing comfortable space for your guests or home office. The main 4-piece bath is lovely and bright and perfect for guests. This is a real opportunity for you to live in luxury by the lake. Your fees include the heat, hydro, air conditioning, water, parking and use of the amazing amenities which include a newly upgraded pool, sauna, hot tub, party room and a well equipped exercise room. Two prime underground parking spaces located on the main level and a storage locker. Great location close to Barrie's waterfront, parks, marina and extensive walking paths, entertainment, shopping, amazing restaurants, and the Go trains lines. (id:48303)
RE/MAX Hallmark Chay Realty
56 Gray Lane
Barrie, Ontario
A rare opportunity to own this renovated waterfront property on Kempenfelt Bay. Ideal for multigenerational families, shared ownership, or buyers seeking flexibility with rental or in-law potential. Situated on a deep 315-foot in-town lot with up to 50' of private waterfront, this home offers two self-contained living areas, two garages, and ample parking for family, guests, or recreational use. The main residence offers an open-concept layout with a spacious kitchen, large island, and ample cabinetry - perfect for entertaining or everyday family living. A walkout to the backyard provides the perfect setting to enjoy picturesque sunsets over the bay. This unit includes three generously sized bedrooms, two full bathrooms, a finished recreation room in the basement, and direct access to an attached single-car garage. The in-law suite is fully self-contained with a private side entrance and features a modern, tastefully finished layout. Including a bright 1-bedroom, 3-piece bathroom, a full eat-in kitchen, and a cozy living area - perfect for extended family or guests. All of this is located just minutes from Downtown Barrie, Barrie South GO Station, Centennial Beach, Royal Victoria Hospital, and local shops, dining, and waterfront parks. Whether youre searching for a family waterfront retreat, a multigenerational living solution, or a smart option for shared ownership or supplemental rental income, this property offers exceptional versatility, privacy, and value in one of Barries most desirable waterfront pockets. (id:48303)
Century 21 B.j. Roth Realty Ltd.
143 Sun King Crescent
Barrie, Ontario
UPSCALE FAMILY HOME WITH OVER 100K OF STYLISH UPGRADES IN A PRIME LOCATION! Nestled on a quiet, family-friendly street in the sought-after Innis-Shore neighborhood! This impressive home boasts over 2400+ sq. ft.(basement included) of beautifully finished living space designed for comfort and style. Every detail makes a statement, from its grandeur, curb appeal, interlock walkway, extra-large driveway that can accommodate up to 4 cars and a welcoming front porch. Inside, elegance abounds with recent upgrades in 2022, including a freshly renovated kitchen, bathrooms, hardwood flooring throughout, central vacuum, humidifier, new roof and more.. The main level is designed for family gatherings, featuring hardwood floors, pot lighting, a bright kitchen with quartz counters, backsplash and stainless steel appliances. The lavish primary retreat upstairs includes a walk-in closet and a spa-like 4-piece ensuite with a double vanity with quartz countertop, freestanding soaker tub and large walk-in glass shower. Two additional, generously sized bedrooms ensure everyone has their own space. The finished walkout basement suite complete with a kitchen, two bedrooms, a full bathroom and separate laundry, ideal for extended family or in-law suite. Outside, unwind in the fully fenced backyard, which features a spacious deck, an irrigation system and a gazebo. Enjoy easy walking access to nearby schools, parks and scenic trails. Great location close to Hwy 400, GO station, best schools and library. With thoughtful design, upscale finishes and a coveted location, this is a rare offering you will be proud to call home!. LA is brother of a Landlord. (id:48303)
Cityscape Real Estate Ltd.
77 Sun King Crescent
Barrie, Ontario
Fully fenced well-maintained Bungalow with in-law suite! This stunning bungalow is situated on a quiet, family-friendly street in Southeast Barrie, just minutes from Highway 400, the Barrie South GO station and the new METRO Grocery store. Offering 4 bedrooms, 2 full bathrooms and 2 kitchens this home is perfect for multi-generational living or rental potential. Step inside to find hardwood and ceramic flooring throughout the main level. with new carpeting in the bedrooms on the main level. Sliding glass door from the kitchen t the private back deck, provides direct access to the partially fenced back yard, complete with a garden arch for easy entry. The lower level offers a fully finished in-law suite with 2 bedrooms with walk-in closets, lots of storage and a full kitchen, with a shared laundry unit. This home also a has a single-car garage with a storage loft and a 4 car driveway, plus a landscaped yard. Additional features include a brand-new furnace (2024) and newer roof, there's nothing to left to do but move in and enjoy. (id:48303)
Century 21 B.j. Roth Realty Ltd.
80 Sagewood Avenue
Barrie, Ontario
Bright and well-kept 2-year-old semi in Copperhill, offering the entire property for lease. With over 1,500 sq ft of functional living space, this home features a practical layout with modern finishes throughout. Inside you'll find 3 spacious bedrooms, 3 bathrooms, an open-concept main floor, and a sleek kitchen with stainless steel appliances. Upstairs laundry, a private backyard, an oversized garage with inside entry, and a clean, open basement provide plenty of room for daily living. The fully fenced backyard with a new wooden fence and deck offers both privacy and versatile outdoor space. Located in a family-friendly neighbourhood close to parks, schools, shopping, and the Barrie waterfront. Perfect for commuters with quick access to Highway 400, Yonge Street, and the GO Station. Full home in a prime location, ready for move-in. *Please note some images have been virtually staged to show the potential of the home. (id:48303)
RE/MAX Crosstown Realty Inc.
21 Ashdale Court
Barrie, Ontario
Welcome to this spacious and well-maintained 3+1-bedroom, 4-level backsplit located in a desirable neighborhood in Barrie! This home offers a generous layout perfect for a families, featuring a bright living room ideal for relaxing or entertaining. The large kitchen boasts plenty of counter space and storage. Each bedroom provides comfort and privacy, with ample room for everyone. Enjoy the versatility of multiple living areas across the split levels-perfect for a family room, home office, or play space. The basement has a separate entrance. Situated on a large lot, the outdoor space is ideal for gardening, summer barbecues, or simply enjoying the outdoors. This home is a fantastic opportunity to live comfortable and affordable. Don't miss your chance to lease this exceptional property with space, charm, and functionality! (id:48303)
Royal LePage Your Community Realty
7583 Oak Point Road
Ramara, Ontario
BRAND NEW MODERN WINDOWS & FRONT DOOR recently installed - $100K in upgrades since last listed! DECOMMISSIONED Train Bridge! Experience luxury lakeside living at Oak Point Estate, nestled on a serene inlet of the Trent-Severn Waterway with peaceful views of Lake Couchiching from your private dock. This 4,500+ sqft, 5-bed, 3-bath home sits on over an acre of manicured land at the end of a quiet cul-de-sac just minutes from downtown Washago. Enjoy the charm of Washago's rail history with a decommissioned train bridge, no noise, just character. Inside, the open-concept layout features acacia hardwood, granite accents, skylights, and a custom spiral staircase. The chef's kitchen includes built-in appliances, a 10-seat island, and direct access to a pro BBQ area and expansive dining decks. Additional features include heated bathroom floors, upper-level laundry, in-law suite potential, GenerLink backup, and a radiant-heated garage. Outdoors, find a 9-car garage, 14x50 carport, stamped concrete porch, granite firepit, screened Muskoka room, hot tub gazebo, and a heated/connected treehouse bunkie with a loft. Down by the water: a 66 dock with power/water, swim-up seating, sandy beach entry, and deep water mooring, plus a tiki bar, and granite pathways. Ideal for year-round luxury living or an elevated weekend retreat just 5 mins to Hwy 11 and 90 mins to the GTA. This absolutely gorgeous home will blow you away the minute you drive up - don't hesitate, make your appointment to see this masterpiece today! (id:48303)
Sotheby's International Realty Canada
4067 Wainman Line
Severn, Ontario
WELCOME TO MARCHMONT ONE SEVERNS MOST SOUGHT-AFTER LOCATIONS! SET ON A PRIVATE AND SPACIOUS .68-ACRE LOT, THIS HOME IS TUCKED AMONG MATURE TREES IN A QUIET, FAMILY-FRIENDLY NEIGHBOURHOOD. THERES ROOM FOR ALL OF YOUR TOYS WITH AN ATTACHED GARAGE WITH INSIDE ENTRY, A COVERALL SHELTER, AND A SEPARATE STORAGE GARAGE. INSIDE, YOU'LL FIND FOUR COMFORTABLE BEDROOMS AND 1 FULL BATHROOM, NATURAL GAS HEATING AS WELL AS CENTRAL AIR, AND PLENTY OF SPACE TO MAKE YOUR OWN. STEP OUTSIDE TO ENJOY THE ABOVE-GROUND POOL AND HOT TUB, PERFECT FOR RELAXING UNDER THE STARS OR ENTERTAINING GUESTS ON WARM SUMMER EVENINGS.WHETHER YOU'RE CRAVING PRIVACY, STORAGE, OR SIMPLY MORE SPACE TO STRETCH OUT THIS PROPERTY DELIVERS TRUE MARCHMONT CHARM WITH ALL THE EXTRAS. (id:48303)
Real Broker Ontario Ltd.
17 Willow Crescent
Ramara, Ontario
Stunning Custom Built Waterfront Bungalow With Extremely Bright & Spacious Open Concept With Spectacular 9Ft. Ceilings. Designed For Modern Living, The Home Boasts A Gourmet Modern Kitchen With Granite Countertops & Backsplash Plus Breakfast Bar, Ideal For Everyday Meals & Grand Entertaining For Family & Friends. This 4 Bedroom, 3 Bathroom Home With Attached Double Car Garage Allows You To Enjoy Morning Coffee On The Waterside Deck While Basking In The Tranquility of Nature. This Home Offers The Ultimate In Waterfront Lifestyle. Dock Your Boat At Your Private Mooring With 70 Feet of Private Updated Shore wall Offering Access to Lake Simcoe & The Trent/Severn Waterway. Lagoon City is an Established Waterfront Community With Onsite Marina, Restaurants, Active Clubhouse & Yacht Club, Private Lakefront Park & Sandy Beach. Enjoy Tennis & Pickleball, Miles of Walking & Biking Trails and Nearby Golf Courses. Home Offers Many Recent Updates With Newer Flooring, Bathrooms, Generator, Decks with Sun Awning & Recently Painted Throughout. Primary Waterside Bedroom Offers Huge Walk-in Closet & Beautiful Ensuite. Enjoy Mature Gardens, Landscaping, Soaring Maple Trees & Paved Driveway. Make Your Dream of Living on the Water a Reality This Summer in Canada's Venice, Located in the Heart of Ontario's Lake Country. (id:48303)
Century 21 Lakeside Cove Realty Ltd.
124 Durham Avenue
Barrie, Ontario
Don't miss out on this incredible opportunity to own a gorgeous, 2-year-old legal duplex offering a total of 3,319 sq ft of beautifully finished living space. including an 873 sq ft legal basement apartment, in a highly desirable, family-friendly community in South Barrie. This stunning total 6-bedroom, 4.5-bathroom residence is designed for both comfort and functionality. Featuring 9-foot ceilings and elegant hardwood flooring throughout both levels, the home is loaded with stylish upgrades such as modern ceiling lights, quartz countertops with upgraded mirrors and lighting in all bathrooms, custom blinds, and a garage door opener. The chef-inspired kitchen is a showstopper with a center island, granite countertops, stainless steel appliances, and a sleek 36 fridge. The open-concept main floor seamlessly connects the kitchen, dining, and family room, complete with a cozy fireplace ideal for entertaining or family gatherings. The spacious primary bedroom offers a large walk-in closet and a private 4-piece ensuite, while large windows offer scenic views of the nearby park. Upper portion rented for $2500 to a AAA Tenant. Adding exceptional value, the home includes a legally finished basement apartment with a separate entrance, featuring 2 bedrooms and 1 bathroom, currently rented to AAA Tenant for $1,600/month plus utilities perfect for added income. Ideally located just minutes from top-rated schools, Barrie South GO Station, Highway 400, Costco, shopping, beaches, parks, Friday Harbour, and more, this home is a rare find. Seize the chance to make this dream home yours today! (id:48303)
RE/MAX Champions Realty Inc.
2282 Grainger Loop
Innisfil, Ontario
Almost new 3 Bedroom Townhouse For Rent In Highly Demand area Of Innisfil !!Huge Primary Bedroom With 5 Piece Ensuite Bathroom And Big Walk In Closet. Big Size 2nd And 3rd Bedrooms. Brand New S/S Kitchen Appliances. Brand New Washer And Dryer. A/C, Window Coverings. Walking Distance To Main Plazas, Amenities. 5 Min Driving To The Beach! (id:48303)
Royal LePage Flower City Realty
6115 Line 5 Road N
Oro-Medonte, Ontario
Tucked away in the heart of Oro's countryside, this stunning 93-acre property offers an incredible mix of open fields, mature forest, and gently rolling hills, creating the perfect canvas for your dream estate, hobby farm, or private retreat. Properties of this size and setting rarely come to market. The land is being sold as vacant, but a pre-existing structure with hydro, septic, well, and heat is already in place. While the dwelling is not currently livable, its presence means you can build without paying costly development fees, which is a major advantage. Renovate it, convert it to a shop, storage space, or hunt camp, or simply use it for staging while you plan your build. Located just minutes from Highway 11, Lake Simcoe, ski hills, golf courses, and the amenities of Barrie and Orillia, this location offers the perfect blend of rural tranquility and urban convenience. Whether you're planning your forever home or looking for a strategic long-term investment, this is an opportunity you do not want to miss. (id:48303)
Keller Williams Co-Elevation Realty
304 - 150 Dunlop Street E
Barrie, Ontario
Absolutely Stunning One Bedroom Suite With Large Private Terrace is an Oasis You Can Barbeque On And Entertain Friends And Family. Lovely View Of Kempenfelt Bay And The City Lights. This Gorgeous Condo Has Been Fully Renovated And Upgraded. The Custom Kitchen Has Beautiful Cabinetry, Quartz Countertops, Full Sized Fridge, Fisher & Paykel Stove($10,000 Value) There Is Sumptuous Engineered Hardwood Flooring Throughout, modern Baseboards And Custom Doors By Barrie Trim and Moulding Including 2 Sets of Contemporary French doors, Upscale Closets And Doors. Spa Like Bathroom Is A Relaxing Upgraded Space With Modern Flooring, Vanity and TOTO Toilet. All Windows Have California Shutters, Providing Elegance and Privacy. Enjoy Your Built in Sound System. There Is One Parking Space And a 2nd Rental one Available. Condo Fees Include Heat, Hydro, Water, And Use Of Upgraded Pool, Sauna, Hot Tub, Party Room And Exercise Room (id:48303)
RE/MAX Hallmark Chay Realty
281 Puddicombe Road
Midland, Ontario
Top 5 Reasons You Will Love This Home: 1) True gem located on a peninsula of the sheltered lee shore of Midland Bay, enjoying 260-degree of ever-changing panorama of the lake and sky, this custom-built waterfront property boasts its own dock, boat lift, private sandy beach, and three integral garages 2) Recently painted with newly installed engineered hardwood flooring on both upper and lower levels, this home's central charm lies in its vaulted ceilings and open-concept design, along with the kitchen, living room featuring a gas fireplace, and dining room flowing together seamlessly, creating a warm and inviting space that extends onto a wraparound deck 3) The Primary bedroom with a walk-in closet, an oversized ensuite complete with a spa bath, and huge windows that frame the spectacular views, alongside two additional bedrooms, a laundry room, a full bathroom with a separate toilet and built-in cabinetry complete the upper level 4) The fully finished walkout basement presenting two large rooms perfect for guest accommodation, a 3-piece bathroom, and a cold storage room, in addition to a large family room complete with a gas fireplace and leading onto a bricked patio area and a covered screened-in porch creates flexible living for the whole family 5) The professionally landscaped garden with mature trees, natural stone, grass, and a variety of shrubs along with being situated at the end of a quiet road, creates a distinct advantage of minimal traffic, ensuring peace and tranquillity year round. 3,550 fin.sq.ft. Age 26. Visit our website for more detailed information. (id:48303)
Faris Team Real Estate Brokerage
1108 - 33 Ellen Street
Barrie, Ontario
Custom One OF A Kind 1 Bedroom & Den, 2 Bath Suite At Nautica. 1,381 Sq. Ft. Could Be Easily Converted Back To A 2 Bed & Den. Beautifully Finished With Hardwood Flooring, Crown Molding, 9' Ceilings, Custom Lighting, Loads Of Storage & Room To Entertain. Expansive View Of The Water From Living Room & Walk Out To Oversized Balcony Overlooking The Beach And Kempenfelt Bay, Enjoy The Sunrises & Sunsets. Customized Kitchen With Upgraded Appliances, Tile Backsplash, Breakfast Counter With Seating, Granite Counters, Pendent Lighting, Pot Lights, Full Height Cabinetry, And Oversized Pantry Cupboard. Spacious Den Has A Gorgeous Built-In Unit, Add a Pull Out Couch Or Murphy Bed For Guests. The Extended Living/Dining Area Has A Custom Built-In Wine Bar With Glass Cabinets Storage For All Your Extras. Full 4-Piece Main Bath Plus A Gorgeous Ensuite Bath With Walk In Shower, Jetted Soaker Tub & Upgraded Vanity. Ensuite Laundry Combined With Storage. Fantastic Social Activities And Rec Facilities. Indoor Parking, Locker, Steps To The Walking Trails, Beach, Marina and Go Station (id:48303)
RE/MAX Hallmark Chay Realty
19 Vic's Road
Midland, Ontario
Welcome to your peaceful year- round retreat in the heart of Midland. Nestled on one of the largest lots in Smith's Camp, this beautifully renovated double-wide home offers the perfect blend of modern comfort, privacy, and vibrant community living. This home is designed to be your oasis. With soaring 9.5-foot ceilings, an abundance of new windows (2023) bathing the space in natural light, and 2 oversized bedrooms each featuring custom oversized closets for ample storage - every corner has been thoughtfully curated for serenity and style. The 4-piece bathroom is a true spa experience, complete with a waterfall tub spout, rainfall showerhead, and heated tile floors--perfect for cozy mornings during the cooler seasons. The heart of the home is a bright, open living space complemented by new stainless steel appliances and warm, inviting finishes throughout. Enjoy the outdoors in your 3-season sunroom, ready for your personal touch--ideal for morning coffee, quiet reading, or entertaining guests. The expanded 14 ft long carport features a secondary side door and deck, providing a space to drive in, load up or empty your vehicle while sheltered from the elements. Included in the 2023 updates are new drywall, HVAC & Roof - Full list of upgrades available. Whether you're downsizing, starting out, or simply seeking a lifestyle upgrade, this home is your gateway to comfortable, community-oriented living with room to breathe. (id:48303)
Keller Williams Co-Elevation Realty
1749 Tiny Beaches Road S
Tiny, Ontario
A Rare Gem in Tiny Where Craftsmanship Meets Coastal Living Welcome to one of the most beautiful homes currently on the market in Tiny Township a stunning custom-built estate just a short stroll from the sandy shores of Georgian Bay. Built to the highest standards with exceptional attention to detail, this home offers timeless design, quality finishes, and a layout that works for every one from growing families to weekend cottagers to those looking for a forever home by the water.Step inside to discover a spacious and thoughtfully designed five-bedroom, three-bathroom home with soaring cathedral ceilings, rich post-and-beam accents, and large windows that invite natural light and tranquil views inside. The impressive primary suite is a true retreat with his-and-hers walk-in closets and a spa-style ensuite that exudes calm and comfort.The heart of the home is a chef-inspired kitchen featuring a large island, high-end finishes, and easy access to a generous deck perfect for hosting summer dinners or enjoying morning coffee in the fresh Georgian Bay breeze.The fully finished lower level includes in-floor radiant heating, a sleek wet bar, and plenty of space for entertaining, relaxing, or accommodating guests. A double car garage plus a six-car driveway offers ample parking for visitors.Located in one of Tiny's most desirable beachside communities, youre just 30 minutes from Barrie and Collingwood and under 90 minutes to Toronto making this home the perfect balance of escape and accessibility.*High-end construction* Fully finished top to bottom *Steps to the beach* Perfect for families, retirees, or cottage life *Move-in ready luxury. This is more than a home its a lifestyle. Come see why this standout property is turning heads in Tiny. (id:48303)
Revel Realty Inc
20 Pacific Avenue
Little Lake, Ontario
Spectacular opportunity in Barrie! Don't miss this incredible chance to own this stunning home with three separate units in one of Barrie's most desirable neighborhoods! The main floor features three spacious bedrooms, a bright living and dining area, a functional kitchen with a walkout to the deck and a beautifully landscaped backyard. You'll also find one and a half bathrooms for added convenience and a double car garage. The fully finished basement includes two self-contained units - A two-bedroom suite and A studio apartment - each complete with its own kitchen and laundry facilities. These units provide excellent rental income potential to help offset mortgage costs. This is a rare opportunity-perfect for homeowners, investors, or those looking for a mortgage helper! (id:48303)
Royal LePage Signature Realty
Main Floor - 17 Gunn Street
Barrie, Ontario
This spacious and well-maintained main floor rental features 3 good size bedrooms, a modern 4-piece bathroom, and an updated kitchen with stone countertops. Enjoy wood flooring, a generous living room, and a functional layout ideal for comfortable living. Shared laundry is included, shared yard space and a garage space is available for extra storage. 2 parking spaces included. Located in a quiet neighborhood close to amenities and transit, this home is perfect for professionals or small families. (id:48303)
RE/MAX Hallmark Chay Realty
5 Jean Miller Court
Springwater, Ontario
This stunning custom-built bungalow in the prestigious community of Springwater offers luxury living at its finest. Featuring engineered hardwood flooring throughout, the open-concept main floor boasts soaring vaulted ceilings with decorative ridge beams and rafters in the great room, creating an elegant and inviting space. The gourmet kitchen is a chefs dream, complete with a quartz island, a custom backsplash, and a spacious walk-in pantry for added convenience. The primary suite is a private retreat, featuring a walk-in closet and a spa-like ensuite with heated floors, a soaker tub, and a glass-enclosed shower. Oversized sliding doors lead to a covered porch, perfect for outdoor entertaining. The fully finished walkout basement is designed for comfort and entertainment, offering a spacious recreation room, a games area, two additional bedrooms, and a 4-piece bathroom. Completing this exceptional home is a triple-car garage, a beautifully landscaped lot, and its prime location near parks, trails, and the ski hills. Don't miss this opportunity to own a one-of-a-kind property in Springwater! (id:48303)
Sutton Group Incentive Realty Inc.
4 Cumberland Court
Oro-Medonte, Ontario
Refined country living in Braestone, Oro-Medonte, with over $300,000 in upgrades and a $20,000 buyer incentive at closing. Set on the quietest cul-de-sac in Braestone, 4 Cumberland Court is a rare offering of style, substance, and setting. Backing onto a tranquil forest, this Thoroughbred model features a professionally finished walkout lower level that extends the living space and adds functionality. Outside, enjoy one of the largest covered decks in Braestone; 700 sq ft of outdoor living space overlooking your private yard. The property is framed by $150,000 in mature trees, ensuring both privacy and beauty year-round. Inside, no detail has been spared: upgraded chef's kitchen, plenty of oversized windows, and a main-floor primary suite all speak to quality and comfort. Additional features include a fully landscaped English garden, family-sized hot tub, generator system, insulated garage, and security system. And here is the bonus: the sellers are offering a $20,000 buyer incentive at closing. Use it for décor updates, closing costs, or your personal finishing touches. Country charm, luxury upgrades, and flexibility to make it yours - this is Braestone at its best. (id:48303)
Royal LePage First Contact Realty
12 Cypress Point Street
Barrie, Ontario
beautiful two-story 4 bed, 4 bath all brick home, approx 5 years old, home is situated in the highly desirable Ardagh Bluffs in South West Barrie, open-concept main floor , modern eat-in kitchen, granite countertops, large backyard with no neighbours. The bright and stunning great/living room features a cozy gas fireplace, all over hardwood floors, no carpet in home, ample space for a dining area, perfect for large family gatherings, main floor laundry room provides access to a two-car garage, unfinished basement, second floor primary bedroom complete with a walk-in closet and a luxurious five-piece ensuite featuring a walk-in shower and a soaking tub, Three more good sized bedrooms, one with its own three-piece ensuite and another with shared access to a four-piece bathroom, This wonderful family-friendly community is conveniently located near a new park and the Ardagh hiking system, It lies within one of Simcoe County's top school districts and is just minutes from amenities, beaches, downtown, skiing, GO transit, and major highways 400 and 27, allowing for an easy 40-minute commute to the GTA, no homes behind (id:48303)
Century 21 People's Choice Realty Inc.

