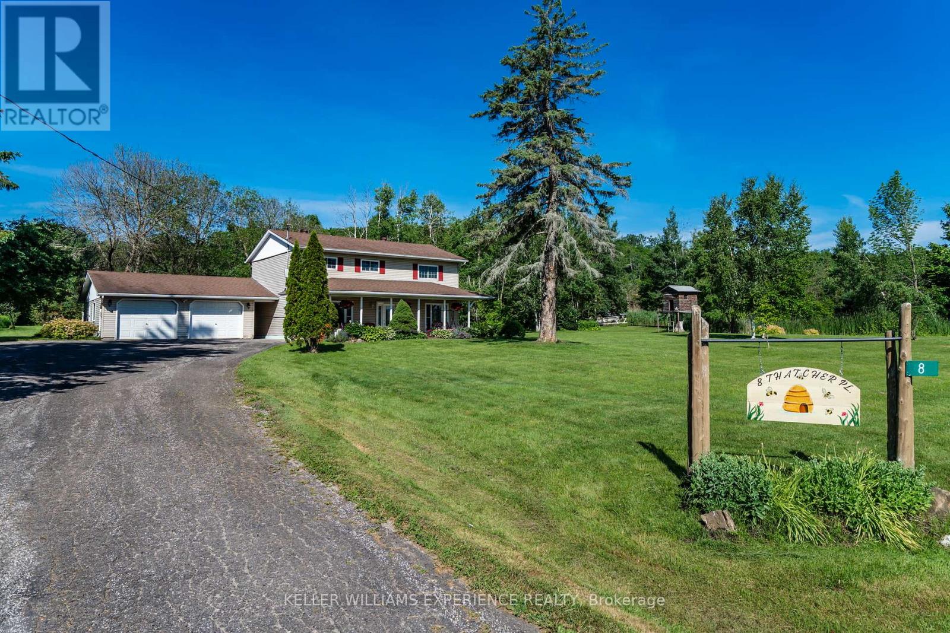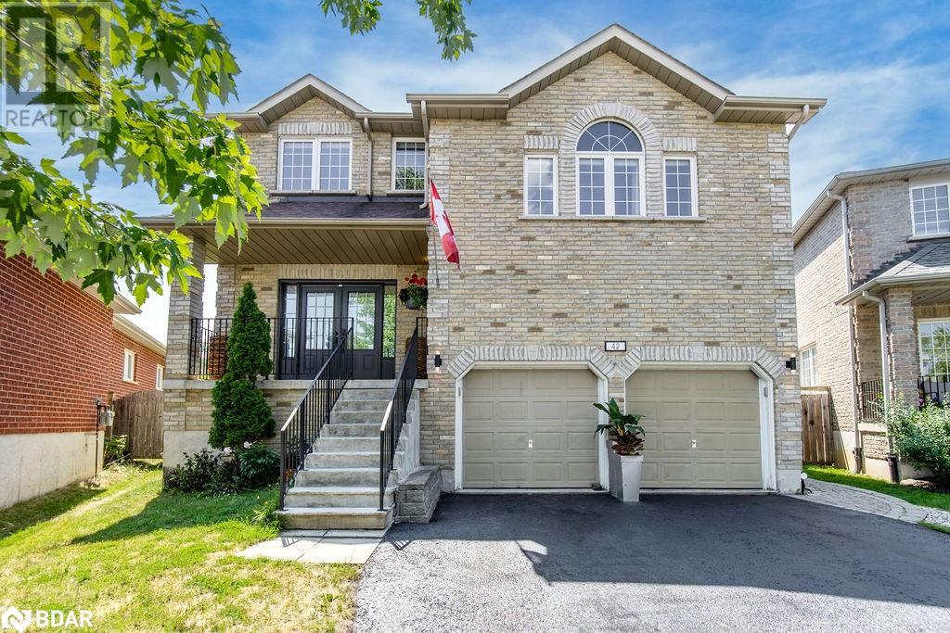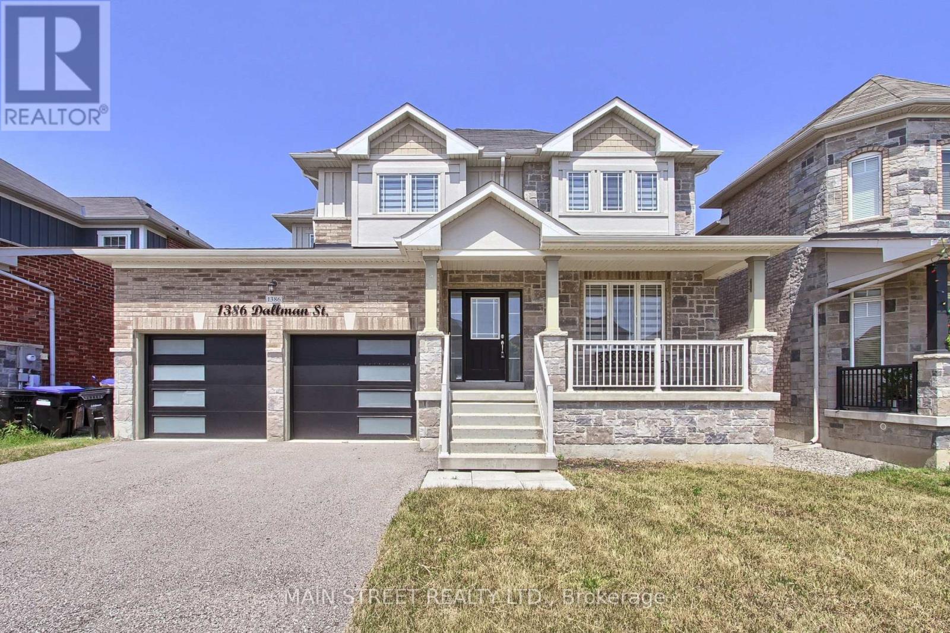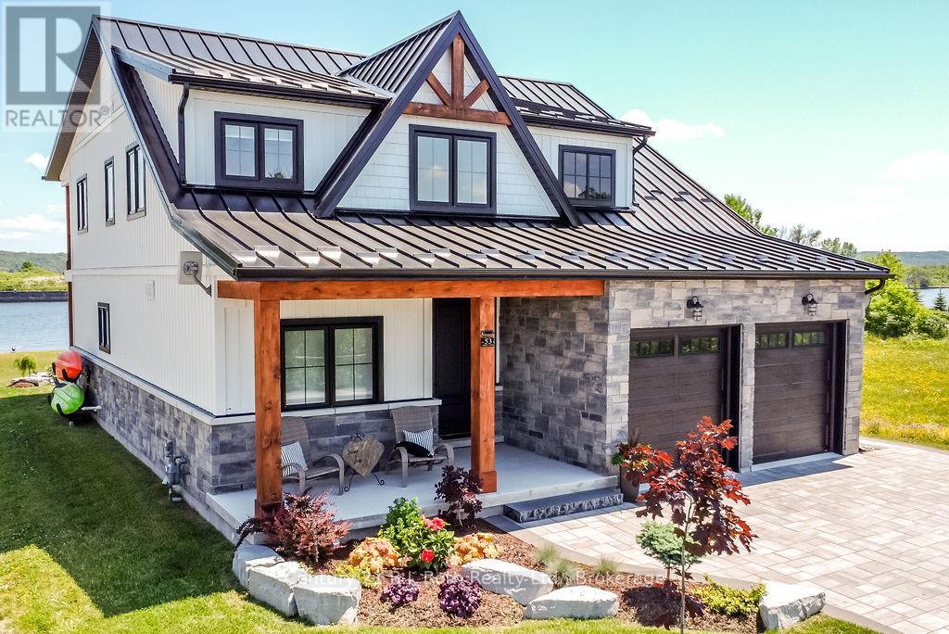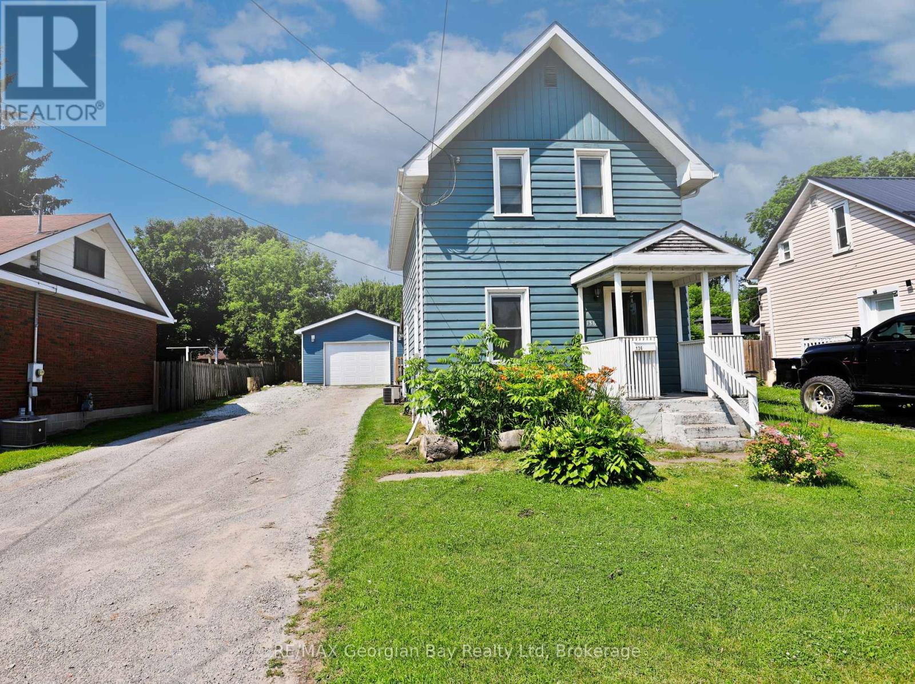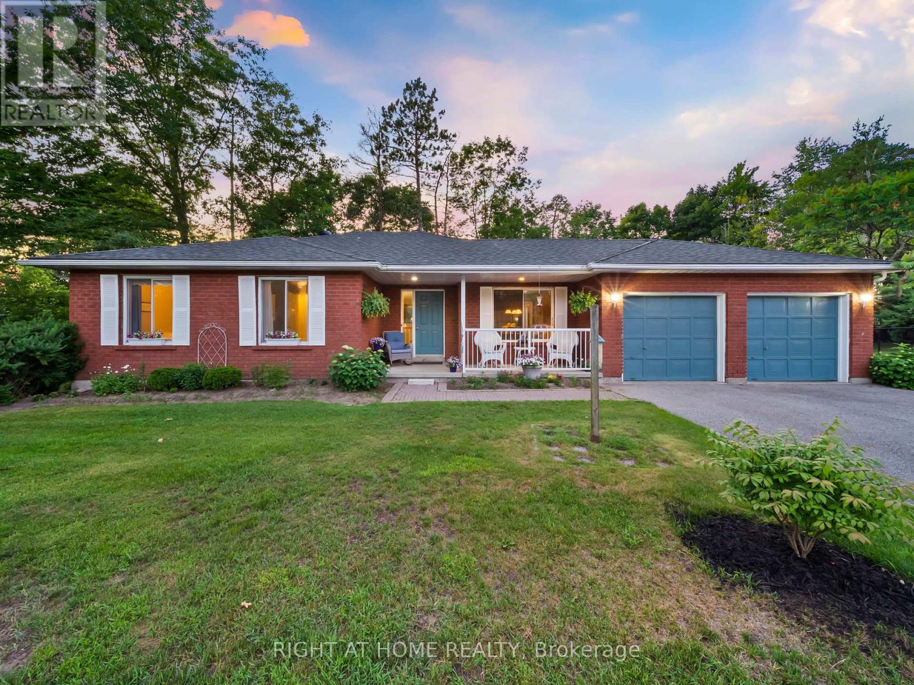8 Thatcher Place
Oro-Medonte, Ontario
Welcome to peaceful country living on 4.28 acres of beautifully landscaped, park-like property complete with your very own pond. Yes, a pond! Located on a small dead-end street with no through traffic, it feels like your very own private road. Just minutes from town and close to biking, skiing, and snowmobile trails, this home offers the perfect blend of quiet retreat and easy access to year-round outdoor activities. Inside, you'll find a spacious and charming four-bedroom, two-and-a-half-bathroom home that's been thoughtfully designed for family life, entertaining, and quiet moments alike. The large primary suite includes a bright, airy ensuite with a soaker tub, while the newly renovated main bathroom brings a fresh, modern feel. The eat-in kitchen offers lovely views of the property, and the separate dining room is ideal for hosting special gatherings. After a day on the trails, unwind by the warmth of your wood-burning fireplace and enjoy the peaceful surroundings. This home has been well cared for, with practical updates including an artisan-drilled well with a six-year-old submersible pump, a four-year-old filtration system, new water softener, and a reverse osmosis system. The roof was replaced in 2012.Step outside, and you'll find a backyard that truly feels like an escape. Start your day with breakfast on the patio under the pergola, then enjoy a relaxing sauna followed by a refreshing outdoor shower. The oversized double garage features an insulated and heated back portion ideal for a workshop, hobby space, or man cave. And for those who need even more room, there's a 20 x 24 Quonset hut with hydro, offering space for all your tools, toys, or creative projects. This is more than just a home its a lifestyle. Whether you're dreaming of space for your family, a private retreat, or a place to enjoy the outdoors, this property truly offers it all. Imagine the possibilities. (id:48303)
Keller Williams Experience Realty
42 Humber Street
Barrie, Ontario
With approx. 2,600 sq. ft. above grade, this home offers incredible flexibility for multi-generational living, thanks to a thoughtfully designed in-law setup featuring a second kitchen, separate side entrance, and an enclosed shared landing off the garage. And here's a rare bonus: solar panels on the home that provide a net profit on your monthly electricity bill (based on past performance). That's right - clean energy that pays you back! The basement, completed in 2018, also includes two bedrooms, multiple egress windows, and its own gas fireplace. Another bonus: the home has separate electrical meters for the basement and upper levels. Upstairs, you'll fall in love with the grand family room landing, with soaring ceilings and large windows that fill the home with natural light. The stylish and renovated kitchen (new 2025) is a true showstopper, complete with an enormous island perfect for entertaining, meal prep, or morning coffee with the family. Hardwood floors were added to the main level in 2017, tying together the modern updates. The spacious primary suite is a retreat in itself, complete with a luxurious 5-piece ensuite (freshly renovated). Three more bedrooms (one on the main level currently used as an office) provide plenty of room for family. Outdoors, enjoy multiple decks (side and back, installed 2019/2020), offering private areas to unwind, entertain, or dine alfresco. All this, located on a quiet dead-end court, just steps from access to km's of trails in Barrie's beautiful Ardagh Bluffs. Location is also just minutes from great schools, a fantastic rec centre, and all the amenities you need. Whether youre upsizing, bringing family under one roof, or looking for smart long-term value, this home is one to see. (id:48303)
Engel & Volkers Barrie Brokerage
32 - 52 Adelaide Street
Barrie, Ontario
Welcome to this beautifully updated and well-maintained 3-bedroom, 3-bathroom townhouse, ideally located on a quiet, family-friendly street in a prime location. Backing onto a park, this home offers a safe and fun space for kids to play right in your backyard! Step inside to a bright, open-concept main floor with modern finishes, updated flooring, and a stylish kitchen that's perfect for both everyday living and entertaining. Upstairs, you'll find three generous bedrooms and a full bathroom designed with comfort in mind. The fully finished basement provides extra living space that can easily serve as a rec room, home gym, or dedicated workspace tailored to suit your needs. Low maintenance fees give you peace of mind by covering big-ticket items, making homeownership that much easier. Ideal for first-time buyers, this home is move-in ready and close to everything schools, transit, shopping, parks, and more.A great opportunity in a sought-after area come see it for yourself! (id:48303)
Tfn Realty Inc.
1386 Dallman Street
Innisfil, Ontario
Stunningly Upgraded Functional Family Home w/ Central Location in Subdivision! Featuring 4 Bedrooms, 4 Baths, Gleaming Hardwood Flooring Throughout, Open Concept Layout, Large Eat-In Kitchen w/ Quartz Counters & Backsplash, S/S Appliances & Center Island, Walk-out From Breakfast Area to Oversized Fully Fenced Backyard, Spacious Family Room w/ Potlights Overlooking Living/Dining Combo w/ Elegant Waffle Ceiling. 2nd Floor Features Large Bedrooms, Primary Bedroom w/ Walk-in Closet & 5 Pc. Ensuite, Main Bath w/ Double Sinks! Fully Finished Basement Ready for Personal Touch Featuring 3 pc. Bath, Gas Fireplace, Large Windows, Cold Cellar and Utility Room! Located Minutes to Park, Schools, Shopping, Restaurants, Beaches, HWY Access and Much More! (id:48303)
Main Street Realty Ltd.
5896 Conc 5 Sunnidale
Clearview, Ontario
The childhood they'll remember forever starts here. This 20+ acre Clearview farm offers room for kids to grow up wild -- catching frogs, climbing trees, and learning the value of hard work. Inside, the upper level features two bedrooms, a full bathroom, and an open-concept kitchen and living room with walkout access to a large deck, perfect for morning coffee or evening stargazing. Downstairs, theres another living room, second full bath, a second kitchen and a third bedroom with a walkout to another deck, ideal for in-laws, older kids, or just a little extra breathing room when you need it.Outside, the property is fully equipped for horses with six paddocks, a stable consisting of three 12x12 single stalls and one 12x24 double stall, three walking shelters, and a drive shed with a tack room. Both the stable and drive shed are serviced with hydro and water. Expansive pastures and open skies complete this ideal rural setting. More than a home -- this is a place to build memories and roots that last. (id:48303)
Right At Home Realty
1775 9th Line
Innisfil, Ontario
Experience the perfect blend of luxury and location in this extraordinary 5-bedroom, 4-bathroom estate, offering approximately 5,681 square feet of exquisitely finished living space. Set on a private 5.4-acre lot, this stunning home boasts an in-ground pool, multi-tiered deck, and custom landscaping featuring cedars, fruit trees, and a natural forest backdrop. With upgrades and features that are truly unparalleled, the main level showcases a grand cathedral living room with a cozy wood-burning fireplace and a gourmet kitchen designed by DV Kitchens. The kitchen features a sunny breakfast area with views of the pool. Enjoy Caesarstone quartz counters and a spacious island, complemented by built-in stainless-steel appliances, including double ovens, a warming drawer, an AEG built-in coffee maker, a Dacor cooktop, a Broan oven hood, and a custom backsplash. The main floor also features a main floor office/den with a second wood-burning fireplace, a formal dining area, a luxurious primary suite, and four additional bedrooms. An open loft on the second floor and large storage closets provide added space and versatility. The home's design features 8-inch Mercer barn-board wood floors, decorative tiles, and elegant touches, including custom Hunter Douglas blinds, feature walls, sophisticated lighting, steel and glass railings, and barn-board doors. The fully finished basement, featuring a private entrance, includes a large bedroom, a gym, a custom bathroom, a games room, a wood-burning fireplace, and a stylish wet bar complete with stainless steel appliances and a waterfall Caesarstone quartz island. Set within an impeccably maintained 5.4-acre lot, this private retreat, with a heated saltwater pool and hot tub, offers a vacation lifestyle right at home. Nestled in a semi-rural community just 45 minutes from the GTA and moments away from the golden shores of Lake Simcoe, this residence is the epitome of refined living. (id:48303)
Keller Williams Experience Realty
1775 9th Line
Innisfil, Ontario
Experience the perfect blend of luxury and location in this extraordinary 5-bedroom, 4-bathroom estate, offering approximately 5,681 square feet of exquisitely finished living space. Set on a private 5.4-acre lot, this stunning home boasts an in-ground pool, multi-tiered deck, and custom landscaping featuring cedars, fruit trees, and a natural forest backdrop. With upgrades and features that are truly unparalleled, the main level showcases a grand cathedral living room with a cozy wood-burning fireplace and a gourmet kitchen designed by DV Kitchens. The kitchen features a sunny breakfast area with views of the pool. Enjoy Caesarstone quartz counters and a spacious island, complemented by built-in stainless-steel appliances, including double ovens, a warming drawer, an AEG built-in coffee maker, a Dacor cooktop, a Broan oven hood, and a custom backsplash. The main floor also features a main floor office/den with a second wood-burning fireplace, a formal dining area, a luxurious primary suite, and four additional bedrooms. An open loft on the second floor and large storage closets provide added space and versatility. The home's design features 8-inch Mercer barn-board wood floors, decorative tiles, and elegant touches, including custom Hunter Douglas blinds, feature walls, sophisticated lighting, steel and glass railings, and barn-board doors. The fully finished basement, with its private entrance, includes a large bedroom, gym, custom bathroom, games room, wood-burning fireplace, and a stylish wet bar complete with stainless steel appliances and a waterfall Caesarstone quartz island. Set within an impeccably maintained 5.4-acre lot, this private retreat, with a heated salt-water pool and hot tub, offers a vacation lifestyle right at home. Nestled in a semi-rural community just 45 minutes from the GTA and moments away from the golden shores of Lake Simcoe, this residence is the epitome of refined living. (id:48303)
Keller Williams Experience Realty Brokerage
27 - 53 Dock Lane
Tay, Ontario
Welcome to Port Mcnic+ol's best - kept secret, Exclusive, serene peninsula on Georgian Bay, offering an unparallel waterfront living. This stunning 4 bedroom, 3 bathroom home is nestled within an intimate prestigious neighborhood, where tranquility meets modern elegance. With only a handful of homes, surrounding you privacy and breathtaking water-views from every window are yours to enjoy. Modern black framed windows and stone exterior. Step inside this meticulously maintained 3 yr old home and experience abundance of light and open space. The Livingroom is a true masterpiece boasting 20ft high ceilings, with intricate coffered ceiling and recessed pot lights, creating a grand inviting atmosphere. With 9ft ceilings throughout the main. The ensuite is a luxurious retreat offering double sinks a separate soaker tub a beautiful glass tiled shower every corner of this home radiates comfort and class with high end features such as a cold room in the basement, a heated garage and professionally installed pavers on both the driveway and backyard patio. Outside your 10X34 ft private dock sits in deep water. Perfect for enjoying a morning coffee or stepping out for an afternoon of boating and water activities. The expansive backyard is an entertainers dream, with a multi-colored LED pot lights adding a touch of magic to your outdoor gatherings. This exceptional home is not just a residence it's a lifestyle, your very own paradise awaits. (id:48303)
Century 21 B.j. Roth Realty Ltd.
Main Floor - 209 Wellington Street E
Barrie, Ontario
Look no further as this one won't last! Renovated top floor 3 bedroom, 1 bathroom executive suite for lease. Many upgrades from top to bottom & inside & out - kitchen, windows, appliances, bathroom cabinetry, roof, sewer lines, granite counter tops, cabinetry, plumbing fixtures, tiles, laminate floors, trim & doors. *Amazing location - close to Hwy 400, Georgian College, Lake Simcoe, downtown area & more!* (id:48303)
Keller Williams Realty Centres
136 Fourth Street
Midland, Ontario
Charming Family Starter in the Heart of Midland! Welcome to 136 Fourth Street a cute and affordable 2-storey home, perfect for first-time buyers or young families ready to put down roots. This 3-bedroom, 1-bathroom gem sits on a generous 50' x 199'in-town lot with a fully fenced yard, offering plenty of room for kids and pets to play safely. Step inside to find a bright living, dining, and kitchen area ready for your personal touch. Stay comfortable year-round with gas heat and central air. Outside, you'll love the spacious newer detached garage perfect for parking, storage, or a workshop. Ideally located within walking distance to beautiful Georgian Bay, schools, parks, and all amenities. Priced to sell start your family's next chapter here! (id:48303)
RE/MAX Georgian Bay Realty Ltd
401 Grenville Avenue
Orillia, Ontario
Set in a quiet, family-friendly neighbourhood, this immaculately maintained raised bungalow offers over 2,200 sq ft of finished living space with 3+1 bedrooms and 2 full bathrooms. The main floor features an open-concept layout with gleaming hardwood flooring and large windows that flood the space with natural light. All bedrooms are generously sized, and the home offers a warm, welcoming atmosphere throughout.The fully finished basement boasts soaring 9 ceilings, oversized windows, multiple rec spaces, an extra bedroom, 3-piece bathroom, and a beautifully updated laundry area. Enjoy direct access to the garage and a private backyard complete with a greenhouse and fire pit. Extensive maintenance and care have gone into this home, including many updated windows and a newer roof. Pride of ownership is evident inside and out, making this a truly move-in-ready opportunity in. (id:48303)
Right At Home Realty
6 Wenden Court
Springwater, Ontario
Welcome to 6 Wenden Court! This charming 3-bedroom, 2-bathroom home is nestled on a large private lot on a quiet court in the highly sought-after community of Midhurst, ON. This lovingly maintained property offers over 2100 sq ft of finished living space and features a fantastic accessible bungalow layout with a cozy living room and eat in kitchen on the main level, as well 3 bedrooms including a large primary bedroom with ensuite bathroom. Enjoy the tranquility of the large private backyard with mature trees, a beautiful stone patio, fire-pit area, and make use of the oversized shed for additional storage. Enjoy the convenience of an attached 2-car garage with inside entry and a spacious driveway, ideal for families or hobbyists. With close proximity to nearby walking and snowmobiling trails and just minutes from all the amenities of Barrie, this property offers the perfect blend of rural charm and urban convenience. Recent updates include an asphalt shingle roof (2022), offering peace of mind for years to come. Book your private showing today to see this incredible property first hand! (id:48303)
Right At Home Realty

