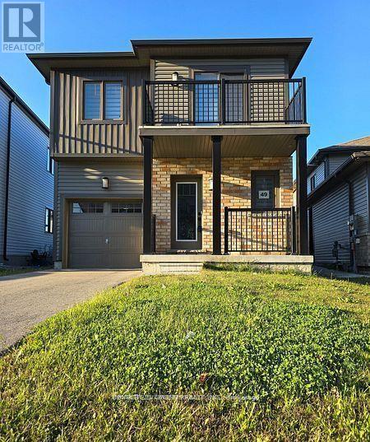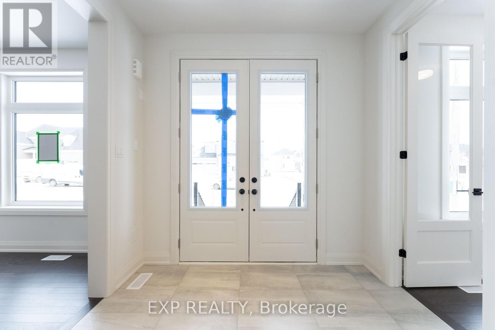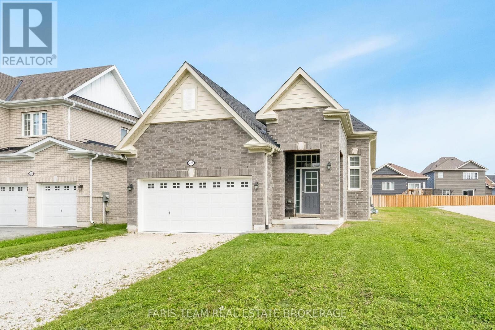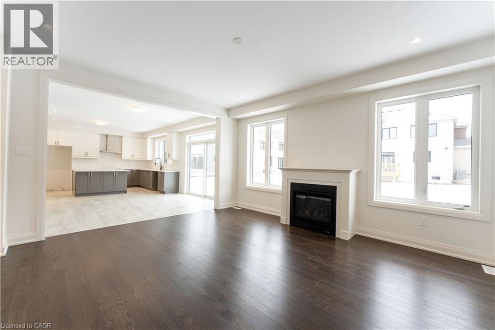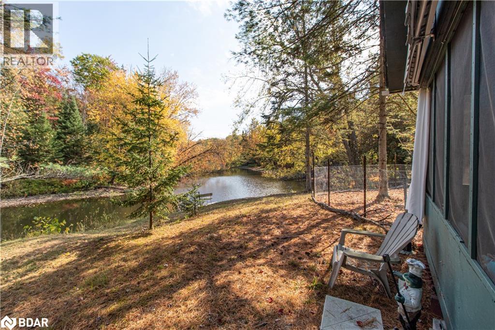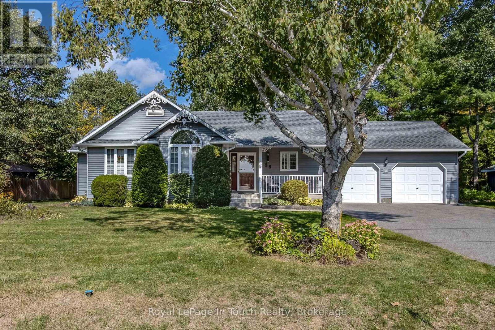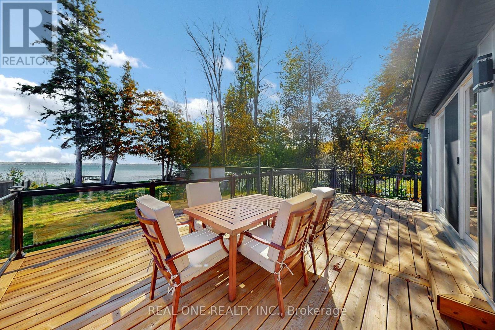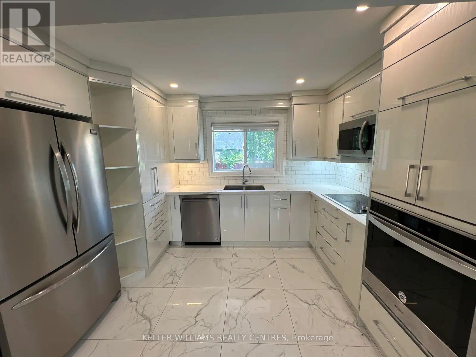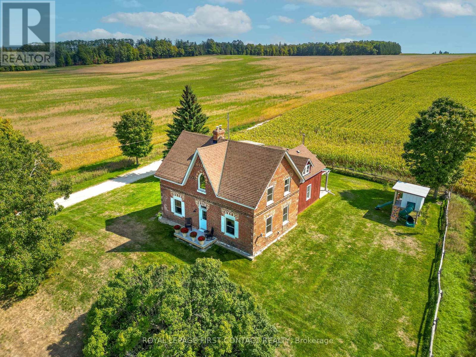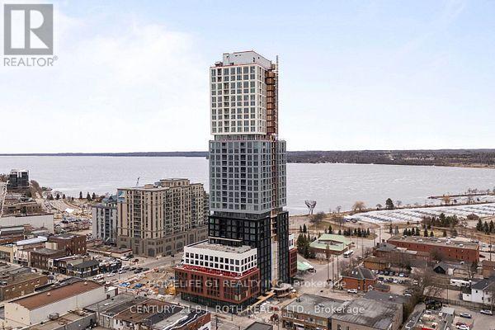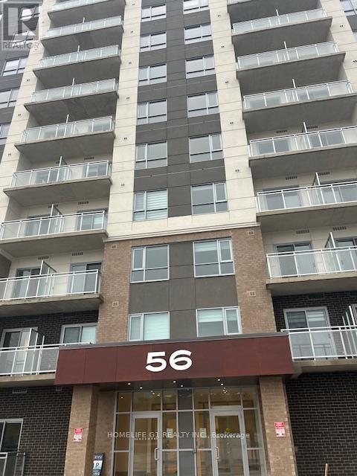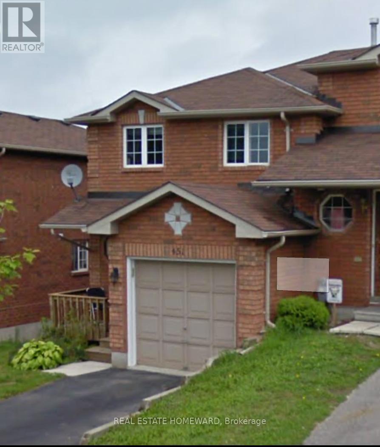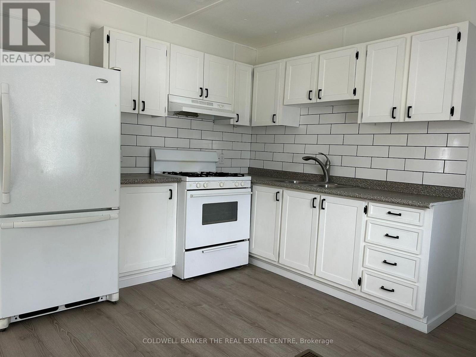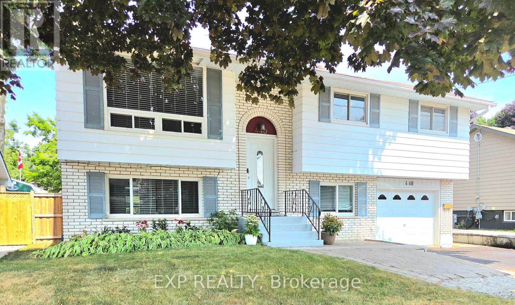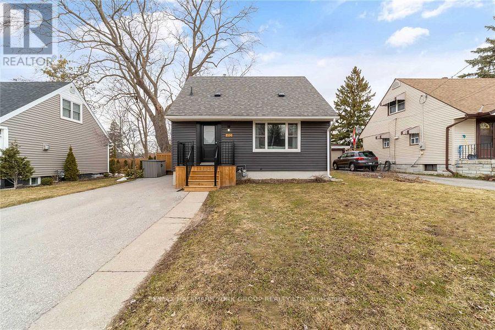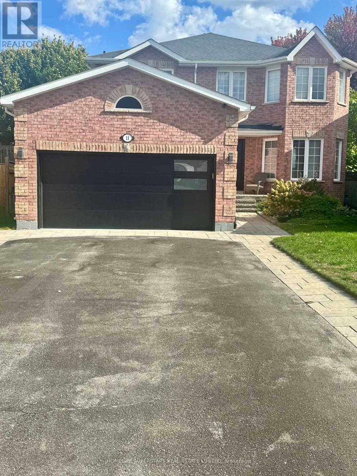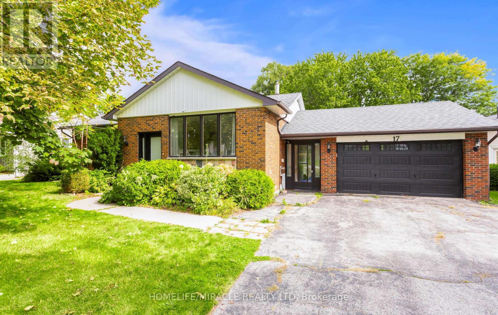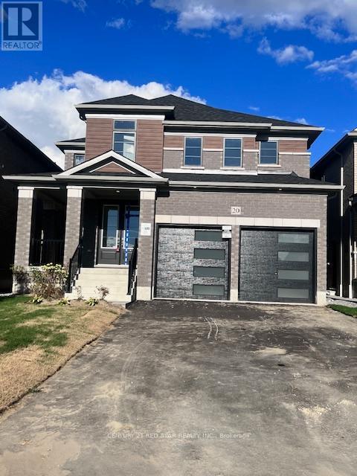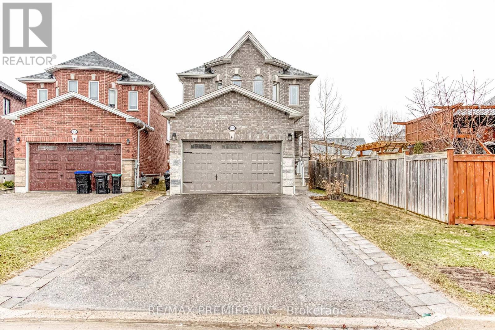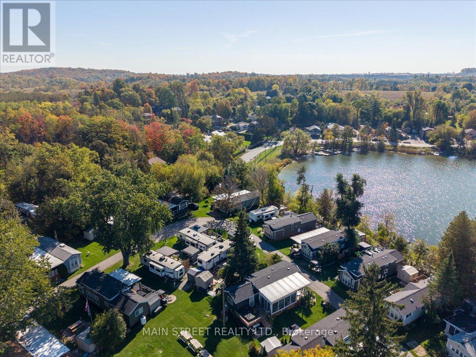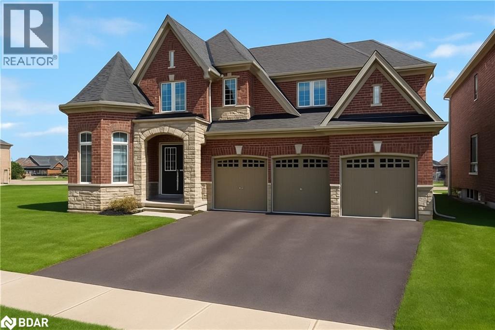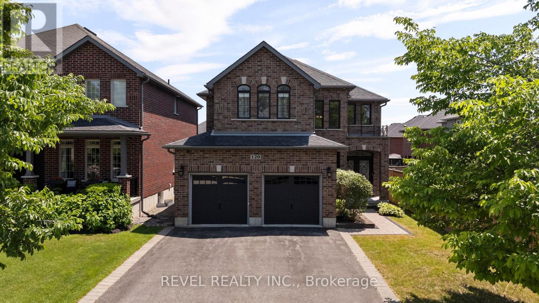49 Koda Street
Barrie, Ontario
All Utilities and Furniture included, Brand new Family Home in Brand New Area in Barrie. This Detached Home is conveniently located 5 to 6 minutes from Hwy 400. Schools, Shops, Waterfront in Mins, Trails & more. living area with Open Concept. Dog Wash station for Pet Lovers. Brand New Appliances. Fully Fenced Big Backyard. Front Lawn & Backyard Equipped with Auto Sprinkler System. Tenant is responsible shoveling snow and Cutting grass. Non-Smoker (No Smoking in or on property). (id:48303)
Century 21 Green Realty Inc.
5 Mayflower Gardens
Adjala-Tosorontio, Ontario
Located in the new community of Colgan, surrounded by gorgeous newly built homes, this stunning 2023-built property offers 3,423 sq. ft. of beautifully upgraded living space designed for modern family living. Featuring an attractive 3-car tandem garage, this home combines functionality, luxury, and style in every detail.The main floor showcases a private office with French doors, a formal dining room with a butlers pantry, and a large, elegant kitchen with a walk-in pantry perfect for cooking and entertaining. The open-concept living room, centered around a cozy fireplace, is filled with natural light, while high ceilings enhance the sense of space and brightness throughout.Upstairs, youll find 4 spacious bedrooms and 4 bathrooms with modern finishes and generous layouts. The primary suite offers two walk-in closets and a luxurious 5-piece ensuite. The second bedroom includes its own private ensuite, while the remaining two bedrooms share a stylish Jack and Jill bathroom.With over $80,000 in upgrades, including hardwood floors, premium appliances (microwave + beverage fridge), window coverings, garage door openers, and a water softener, every inch of this home reflects thoughtful design and craftsmanship.Blending elegance and practicality, this home offers unmatched comfort and modern sophistication in the sought-after Colgan Crossing community the perfect place to call home. (id:48303)
Exp Realty
227 Mowat Street N
Clearview, Ontario
Top 5 Reasons You Will Love This Home: 1) Welcome to this spacious five bedroom, three and a half bathroom home showcasing over 2,700 square feet of finished living space, complete with a fully finished basement and a large recreation room, designed for entertaining guests or relaxing with family 2) Premium setting fronting onto a peaceful ravine and creek, nestled within a growing, family-friendly community 3) Discover the stunning kitchen flaunting granite countertops, a stylish tiled backsplash, stainless-steel appliances including a gas stove, recessed lighting, and a walkout to the deck, creating seamless indoor-outdoor living for dining and entertaining 4) Bright and inviting interior featuring 9' ceilings on the main level, a cozy gas fireplace, an irrigation system, and abundant natural light throughout 5) Enjoy this quality-built home by McPherson Builders with parking for up to eight vehicles, an electric car charger, and a prime location close to schools, everyday amenities, and only a short drive to Collingwood and Blue Mountain. 1,512 sq.ft. plus a finished basement. (id:48303)
Faris Team Real Estate Brokerage
5 Mayflower Gardens
Adjala-Tosorontio, Ontario
Located in the new community of Colgan, surrounded by gorgeous newly built homes, this stunning 2023-built property offers 3,423 sq. ft. of beautifully upgraded living space designed for modern family living. Featuring an attractive 3-car tandem garage, this home combines functionality, luxury, and style in every detail. The main floor showcases a private office with French doors, a formal dining room with a butler’s pantry, and a large, elegant kitchen with a walk-in pantry — perfect for cooking and entertaining. The open-concept living room, centered around a cozy fireplace, is filled with natural light, while high ceilings enhance the sense of space and brightness throughout. Upstairs, you’ll find 4 spacious bedrooms and 4 bathrooms with modern finishes and generous layouts. The primary suite offers two walk-in closets and a luxurious 5-piece ensuite. The second bedroom includes its own private ensuite, while the remaining two bedrooms share a stylish Jack and Jill bathroom. With over $80,000 in upgrades, including hardwood floors, premium appliances (microwave + beverage fridge), window coverings, garage door openers, and a water softener, every inch of this home reflects thoughtful design and craftsmanship. Blending elegance and practicality, this home offers unmatched comfort and modern sophistication in the sought-after Colgan Crossing community — the perfect place to call home. (id:48303)
Exp Realty Of Canada Inc
6519 Pioneer Village Lane
Ramara, Ontario
Welcome to your next getaway on the peaceful Head River, where nature and opportunity meet. This buildable 0.69-acre waterfront lot offers 227 ft of pristine river frontage on Head River while also connecting to the Black River perfect for endless days of canoeing, kayaking, or boating. The natural stone shoreline is clean and weed-free, with a 10 ft dock ready for summer fun. Currently set up as a recreational retreat, the property includes four insulated cabins with 100-amp service and electric heat ideal for enjoying now or using while you build your dream home or cottage. One cabin features a wood stove, another a screened-in porch, and theres even a shower house with hot water (40 gallon purchased in 2020 & expansion tank purchased in 2025), toilet, and sink, plus a storage shed and a holding tank on the property. Outdoor enthusiasts will love the nearby ATV and snowmobile trails, and acres of Crown Land perfect for exploring or hunting. Located on a private, year-round road, with association fees of $450/year covering maintenance, grading, and snow removal plus the bonus of garbage collection right at your driveway. Bell Internet accessible at lot line. Enjoy tranquility, adventure, and endless possibilities on the Head River and only 30 minutes away from Orillia. Book your private showing today! (id:48303)
Keller Williams Experience Realty Brokerage
29 Mary Jane Road
Tiny, Ontario
JEFFREY ALAN ROBINSON and THE ESTATE of CLARENCE HENRY (id:48303)
Royal LePage In Touch Realty
241 Rockaway Beach Place
Innisfil, Ontario
Beautifully updated and brand new throughout, this 3-bedroom, 3-bathroom; This year-round residence offers two completely separate living units, each with its own kitchen perfect for extended family, visitors, or rental potential.Located at the end of a quiet street in the sought-after Gilford community on Cooks Bay (Lake Simcoe), the property enjoys extra privacy and an expansive lake view thanks to its prime end-of-road position.With 40 feet of waterfront, this home offers the perfect blend of modern comfort and lakeside tranquility. Gilford features 3 marinas, excellent fishing, and a nearby golf course. Conveniently situated just minutes from Highway 400 and shopping in Alcona, Stroud, or South Barrie (Mapleview Dr). (id:48303)
Real One Realty Inc.
1 - 2785 Ireton Street
Innisfil, Ontario
If you're seeking space, style, and serenity, this beautifully renovated 4-bedroom, 2-bathroom unit delivers the perfect blend of modern comfort and lakeside charm ready for you to move in today. The open-concept main living area is spacious and bright, ideal for both relaxing and entertaining, while the stunning modern kitchen features updated finishes, ample counter space, and stainless steel appliances. Each of the four generous bedrooms is filled with natural light, and the two bathrooms offer convenience and comfort for families. Enjoy the outdoors year-round in the 3-season sunroom or unwind on your private balcony with views of Lake Simcoe. With practical storage throughout, in-suite laundry, included parking, and a semi-private backyard with a peaceful deck retreat, this home checks every box. Located just steps from Innisfil Beach, Ireton Park, scenic trails, and essential amenities, you'll find nature, convenience, and community right at your doorstep. (id:48303)
Keller Williams Realty Centres
76 Cumming Drive
Barrie, Ontario
YOU WILL NOT BE DISAPPOINTED!!! COMPLETELY FINISHED FROM TOP TO BOTTOMS MASTER HAS A DRESSING ROOM. THE SERVERY OFF THE KITCHEN AND DINING ROOM IS WONDERFUL FOR ENTERTAINING. ENJOY QUITE TIMES IN THE STUDY. THE THREE CAR GARAGE ALLOWS YOU AMBLE PARKING FOR YOUR CARS AND TOYS (id:48303)
Sutton Group Incentive Realty Inc.
1017 Abram Court
Innisfil, Ontario
Beautifully maintained 3 bedroom, 3 bathroom detached home with 2-car garage in a sought-after Innisfil location. Bright 2-storey layout with spacious eat-in kitchen featuring a large island with bar seating and room for a dining table. Walk-out basement with separate entrance offers endless possibilities to create an in-law suite, recreation space, or income-generating unit. Just 4 mins to Innisfil Beach and walking distance to schools, shopping, and amenities. Easy access to Hwy 400 and a short drive to Barrie GO Station make commuting simple. A versatile home in an ideal location! Tenant to pay all utilities. (id:48303)
RE/MAX Professionals Inc.
1293 Rainbow Valley Road E
Springwater, Ontario
Authentic Ontario redbrick farmhouse set back on a private one acre property just 10 mins from Barrie. With 2600 sq ft of country charm, this engaging home features high ceilings, heavy wood trims, doors, wide plank floors and a fieldstone fireplace. Your family can spread out with 4 bedrooms and a bonus room, 2 new luxury bathrooms, a real farm kitchen with butler's pantry, working wood cookstove and space for an oversized harvest table. Grand staircase at front and also a back staircase lead to the second floor. Calming pastoral views from literally every window (all replaced except original Gothic Revival window). Imagine the family get togethers from your country bar on the covered back porch, toss a ball around your football sized front yard or have a huge bonfire...There is also a 2 car garage to store your toys plus a large garden shed. This well maintained home on a no exit road is central to snowmobile trails, Simcoe County Forests, skiing and Wasaga beach. Truly a dream property rarely found and not to be missed. Don't wait- your family will thrive here! (id:48303)
Royal LePage First Contact Realty
811 - 39 Mary Street
Barrie, Ontario
Welcome to luxury lakeside living in the heart of downtown Barrie! This 2-bedroom, 2-bathroom suite in the highly sought-after Debut Waterfront Residences offers an exceptional blend of style, comfort, and convenience with unobstructed south-facing views of Kempenfelt Bay that will take your breath away. Inside, you will find 829 sq ft of modern, open-concept living space, designed to impress with 9-ft ceilings, floor-to-ceiling windows, and wide-plank laminate flooring throughout. The gourmet Scavolini kitchen boasts custom Italian cabinetry, premium integrated appliances, a versatile movable island, and solid surface countertops perfect for cooking or entertaining. The spacious primary bedroom offers tranquil water views, while both elegant bathrooms feature frameless glass showers, contemporary vanities, and porcelain tile flooring. Whether you're hosting guests or working from home, the smart layout provides flexibility without compromising on luxury. Step onto your private balcony to enjoy fresh lake breezes and spectacular sunrises. This is waterfront living at its finest. Residents will enjoy resort-style amenities, including an infinity plunge pool, state-of-the-art fitness center, yoga studio, entertainment lounges, a business center, and 24-hour concierge services. Located just steps from the waterfront, you will love being within walking distance of trails, parks, over 100 shops and restaurants, as well as the Barrie Bus Terminal and Allandale GO Station. Georgian College is only minutes away. Please Provide Rental Application, Employment Letter, 3 Recent Pay stubs, Copy of Gov Issued Id, Full Credit Report W/Score, Tenants Pays For All Utilities, & Tenant Liability Insurance. Bank Draft Deposit for first and Last Required, $200 Key Deposit. (id:48303)
Homelife G1 Realty Inc.
0914 - 56 Lakeside Terrace
Barrie, Ontario
Welcome to the new contemplatory designed 600 sq ft of condo unit at the 9th floor. The kitchen boasts s/s appliances, quartz counter tops, back splash following into the dining/living area with 1 bedroom, 1 den, & in-suite laundry. This residence emphasizes comfort & practicality with steps away from the little lake. Residents enjoy amenities like a party/game room, gym pet wash station, 24 hrs security, and a roof top terrace with BBQ, & scenic views. Added perks include 1 underground parking spot. Conveniently located minutes away from Hwy 400, little lake, park, Georgian College, Georgian mall, Downtown Barrie, hospital, and Allan Dale Garden. (id:48303)
Homelife G1 Realty Inc.
451 Ferndale Drive S
Barrie, Ontario
Discover your dream home in one of Barrie's most coveted neighbourhoods, a short walk from the serene Ardagh Bluffs Nature Reserve. This newly renovated end unit townhome offers a partially finished walk out basement, new flooring, and fresh, modern paint throughout. The open-concept main floor features a walkout to a private deck, ideal for enjoying your morning coffee.The large primary bedroom includes a walk-in closet and direct bathroom access. With easy access to Highway 400, this move-in ready, modern home offers the perfect blend of nature, convenience, and contemporary living. Don't miss out on this exceptional opportunity! (id:48303)
Real Estate Homeward
4126 Elaine Street
Severn, Ontario
Looking to downsize without compromise or start your next chapter in a peaceful, friendly community? Welcome to Silver Creek Estates the perfect blend of comfort, convenience, and charm. This beautifully updated home features bright open-concept living with new flooring, refreshed cabinetry, modern lighting, newer windows, and a fully renovated bath (2023). The spacious shed is ideal for hobbies, storage, or your next creative project. Enjoy the quiet surroundings, welcoming neighbors, and easy access to shopping, dining, Costco, and scenic trails for hiking or biking. With a total monthly land lease of just $680 (including taxes and water), this home offers comfort, connection, and an easygoing lifestyle for every stage of life. (id:48303)
Coldwell Banker The Real Estate Centre
440 Barrie Road
Orillia, Ontario
Motivated Sellers! A Commuters Dream! This beautifully updated raised bungalow is the perfect fit for anyone looking for comfort, convenience, and move-in-ready living. Offering 1,048 sq ft above grade plus a fully finished walkout basement, this home is ideal for commuters seeking easy highway access without sacrificing peace and privacy. Inside, you'll find a bright, modern layout featuring an upgraded kitchen with stainless steel appliances, crisp white cabinetry, stylish laminate flooring, and fresh paint throughout. Step outside to enjoy a private backyard oasis with serene views and a saltwater inground pool fully serviced with a new sand filter and pool pump (2024). Ready for your summer relaxation.The fully finished walkout basement includes a separate entrance, kitchen, bedroom, and 4-piece ensuite perfect for extended family or an in-law suite setup. Nestled in a quiet, family-friendly neighbourhood, this home is just 2 minutes to Hwy 11 for an easy commute, 5 minutes to the hospital, and close to Costco, local schools, parks, the arena ,and other amenities. Pride of ownership shines throughout this immaculate property your perfect balance of accessibility and tranquility. (id:48303)
Exp Realty
102 Gunn Street
Barrie, Ontario
Beautifully maintained and fully furnished main and second floor unit in a great Barrie neighbourhood! This bright and cozy home offers a stylish open layout with comfortable living areas, updated kitchen, and modern décor throughout. Features private ensuite laundry, 1 parking space, and tenant pays 70% of utilities. Ideal for professionals or small families seeking a move-in-ready home. Conveniently located close to parks, schools, shopping, and commuter routes. Just move in and enjoy! (id:48303)
RE/MAX Hallmark York Group Realty Ltd.
11 Kelsey Crescent
Barrie, Ontario
Your search ends here!!! Never lived in and brand new basement in a very desirable area is now up for lease. Two good sized bedrooms and one full washroom. Professionally finished and close to Schools, ,place of worship ,trails and highway. Large kitchen. One parking spot is included in the lease. Ensuite laundry for your convenience, Brand now Washer and Dryer. Tenants pay 40% utilities. Don't miss it. Ideal for family and professionals. AAA tenants only. No smoke/ Vap and no pets as per the landlord. (id:48303)
Homelife Superstars Real Estate Limited
17 Kinsley Street
King, Ontario
This stunning bungalow in the heart of King offers a rare opportunity to own a property with exceptional value, income potential, and future development possibilities. Situated on a massive 80x175 ft lot, the home has hardwood flooring throughout and a fully finished basement with a separate entrance perfect for multigenerational living or conversion into a rental unit. Previously listed on Airbnb, the property consistently generated surplus income, making it an ideal investment for those seeking passive income. The spacious layout and prime location make it equally attractive for families, developers, or investors. King is known for its growth and future builds, and this property's generous land size positions it perfectly for long-term appreciation. Whether you choose to live in it, rent it out entirely, or continue as a high-performing Airbnb, this home offers unmatched versatility and financial upside. This beautiful bungalow is also a great fit for retired families, young couples, or anyone who prefers a home without stairs. With everything on one level, it provides easy access and comfort. The large backyard and garden offer a peaceful outdoor space to relax, entertain, or enjoy nature. Its a wonderful place to call home, with the added benefit of strong rental income and future potential. (id:48303)
Homelife/miracle Realty Ltd
20 Primrose Heights
Adjala-Tosorontio, Ontario
Welcome to brand new never lived in 2983 sq ft detached home. No carpet throughout, smooth ceiling, and kitchen with servery. Laundry on upper level. (id:48303)
Century 21 Red Star Realty Inc.
1878 Lamstone Street
Innisfil, Ontario
Welcome to 1878 Lamstone St in the vibrant heart of Alcona, Innisfil just a 2-minute walk to sandy beaches and the shores of Lake Simcoe where this meticulously maintained, move-in ready 2-storey home showcases premium upgrades throughout, from gleaming hardwood floors and soaring 9 smooth ceilings to oversized windows that fill every space with natural light, a stunning open-concept layout ideal for family living and entertaining, a showstopper modern white kitchen with granite countertops, stainless steel appliances, large pantry, elegant cabinetry, and a stylish subway tile backsplash, flowing seamlessly into the dining and family room, where a Custome feature wall with a sleek, modern fireplace sets the mood for cozy nights in; step out through impressive view patio doors to your fully fenced, landscaped backyard retreat with lush greenery, a stone patio, and a built-in gas BBQ with stone surround perfect for summer gatherings and al fresco dining; upstairs discover three spacious bedrooms, including a sunlit primary suite offering a walk-in closet and spa-inspired ensuite with glass shower and soaker tub; the finished basement expands your living space with a large recreation room, a 4th bedroom, gym, or office, and a roughed-in 4th bathroom with its own door ready for your final touches, ample storage, and high-end finishes; enjoy direct garage entry, energy-efficient windows, upgraded light fixtures, pot lights, and fresh paint throughout; set on a quiet, family-friendly street steps from top-rated schools, parks, trails, marina, shopping, restaurants, and year-round recreation, this exceptional home blends luxurious comfort with unbeatable location your new lifestyle by the lake awaits! (id:48303)
RE/MAX Premier Inc.
15 Hawaiian Circle
Whitchurch-Stouffville, Ontario
Welcome to Musselmans Lake at Cedar Beach Resort. Just 40 minutes from Toronto, this beautiful 2022 Jayco Jay Travel Trailer offers an opportunity to own a fully equipped, turnkey vacation home in this sought-after resort-style community.This immaculate 2-bedroom, (primary has a king size bed), 1-bath mobile retreat is thoughtfully designed for comfort and style, featuring modern amenities, quality finishes, and a bright, open-concept layout. Enjoy the outdoors with an inviting extended living space and kitchenette, perfect for dining, entertaining, or simply relaxing in the resort or beachside. Whether youre seeking weekend getaways or a seasonal escape (April 1st to October 31st), this property provides the ideal balance of convenience, comfort, and lakeside charm.Located within a gated, private community, Cedar Beach Resort offers a safe and peaceful environment with private access to beautiful Musselmans Lake and resort amenities. Viewings are by appointment only please do not walk the property without authorization. Dont miss this rare opportunity to own a piece of lakeside paradise! (id:48303)
Main Street Realty Ltd.
23 Mcisaac Drive
Springwater, Ontario
Welcome to 23 McIsaac Drive in beautiful Stonemanor Woods! This stunning executive home boasts 4 spacious bedrooms and 4 bathrooms, perfect for a growing family. Featuring a 3-car garage, this home provides plenty of room for vehicles and storage. The large kitchen is equipped with a central island, perfect for entertaining and family meals. The great room offers a cozy ambiance with a gas fireplace, while the oak staircase adds a touch of elegance. Each bedroom includes generous closets, providing ample storage space. Located in a sought-after neighbourhood, you'll enjoy proximity to trails, parks, ski hills, local farms, and more. Don't miss out on this exceptional home - book your showing today! Please email caitlin@jarvispartners.ca for a rental application. (id:48303)
Keller Williams Experience Realty Brokerage
120 Jewel House Lane
Barrie, Ontario
Quick & flexible closing available - move in before winter! Welcome to 120 Jewel House Lane, nestled in one of Barries most sought-after neighbourhoods. This distinguished residence showcases a stately exterior complemented by meticulously maintained landscaping. Step inside to an impressive, light-filled foyer where soaring ceilings and expansive sight-lines immediately reveal the homes generous scale and timeless sophistication. At the heart of the main level lies a magazine-worthy chefs kitchen, beautifully appointed with premium stainless-steel appliances, a sprawling centre island perfect for casual gatherings, and a bright breakfast area overlooking the serene backyard. Just beyond, the inviting living room centers around a cozy natural gas fireplaceideal for relaxing eveningswhile the expansive formal dining room provides the perfect backdrop for hosting family celebrations and dinner parties. A stylish two-piece powder room and convenient main-floor laundry complete this level with thoughtful practicality. Ascend the elegant staircase to the upper level, where the luxurious primary suite awaitsfeaturing a private sitting nook, a spacious walk-in closet, and a spa-inspired 5-piece ensuite adorned with a deep soaking tub and glass-enclosed shower. Three additional bedrooms, each generously sized and filled with natural light, share a beautifully appointed 4-piece bathroomperfect for growing families or overnight guests. The partially finished lower level offers endless potential, already equipped with subflooring, framing, rough-in electrical, and a rough-in for a 4-piece bath providing an excellent head start to create your dream. Step outside to a beautifully landscaped backyard retreat, complete with a stone patio and inviting firepit area. 120 Jewel House Lane is a true executive family home offering enduring value and exceptional proximity to parks, schools, amenities, and major highway accessmaking it the perfect combination of lifestyle and location. (id:48303)
Revel Realty Inc.

