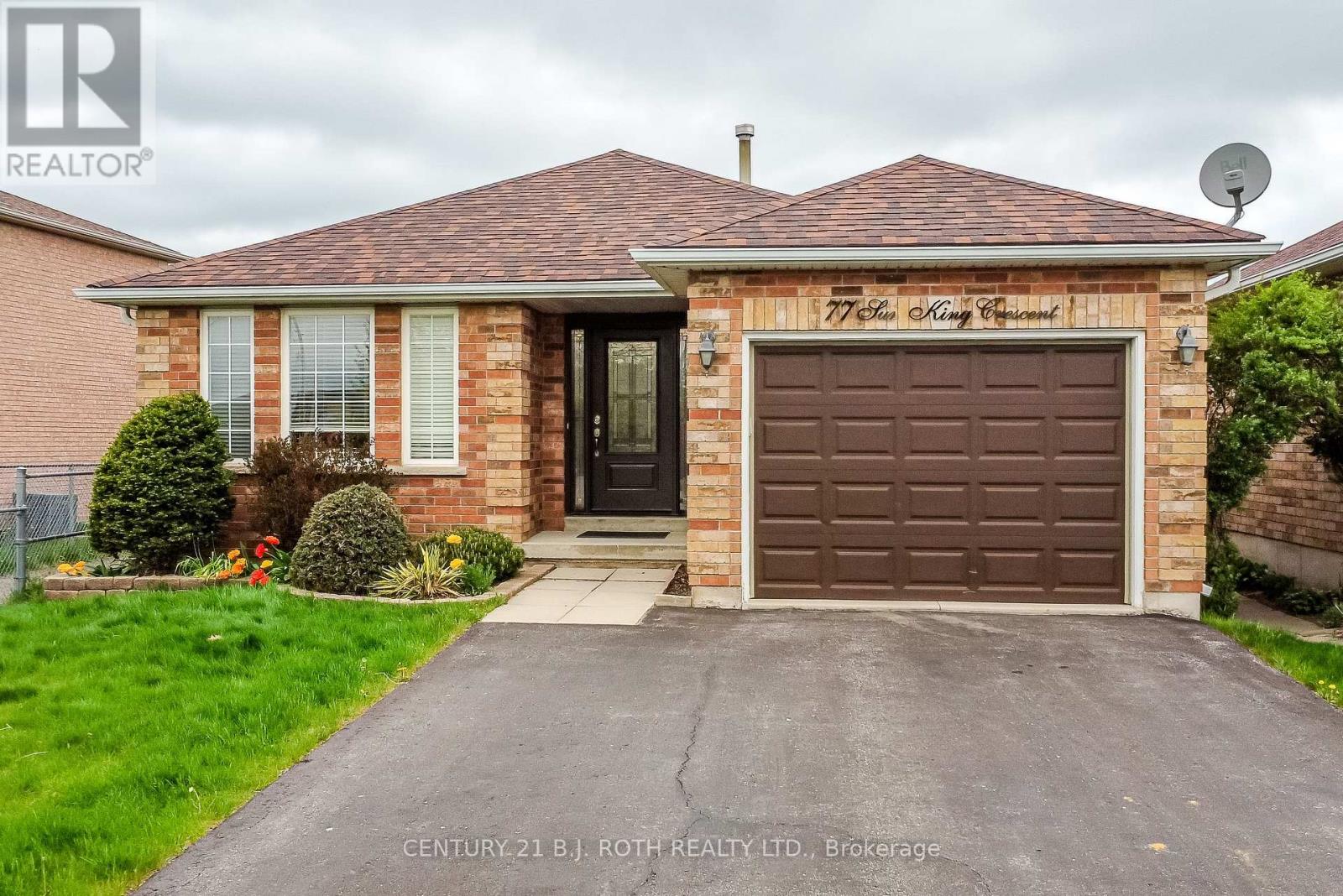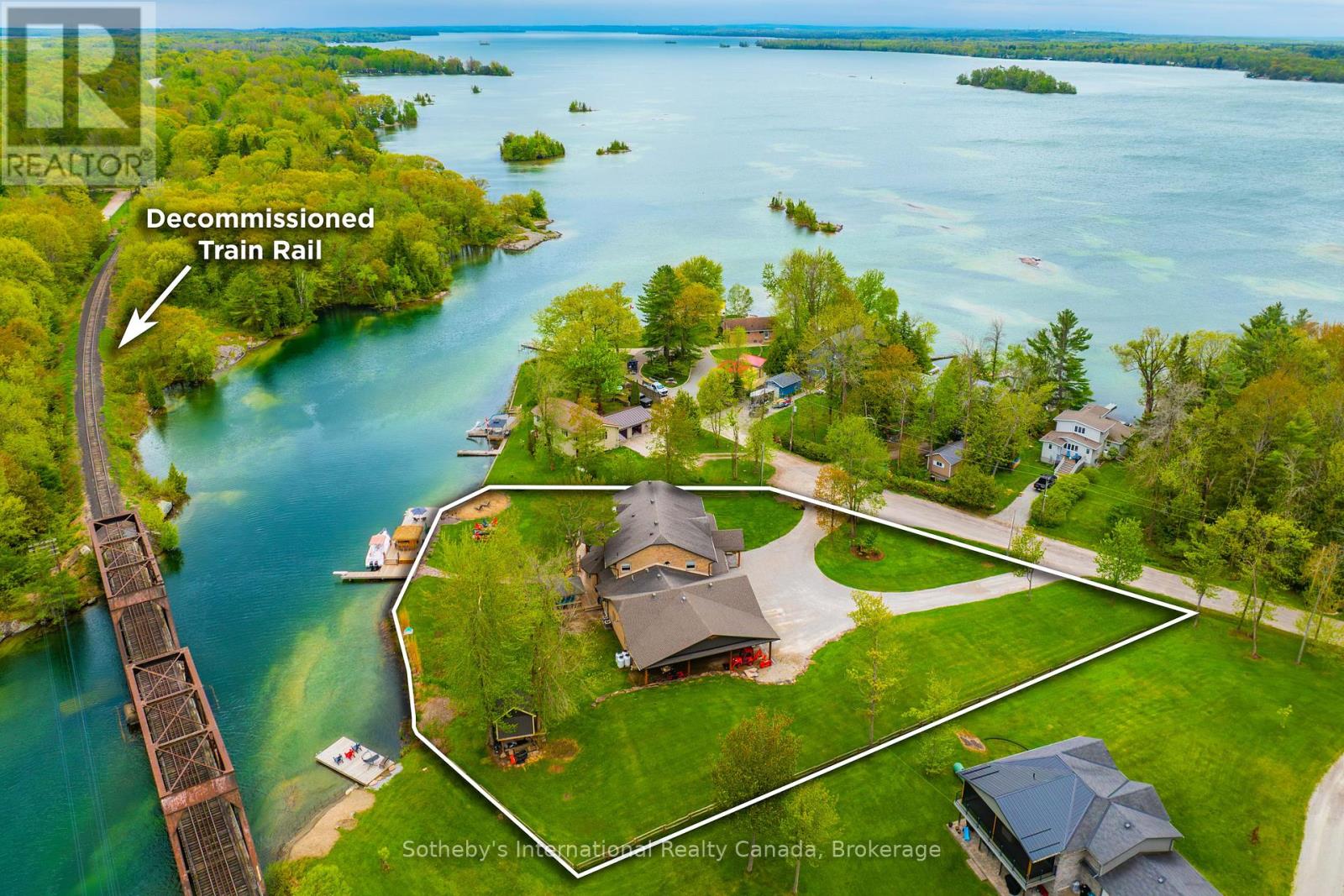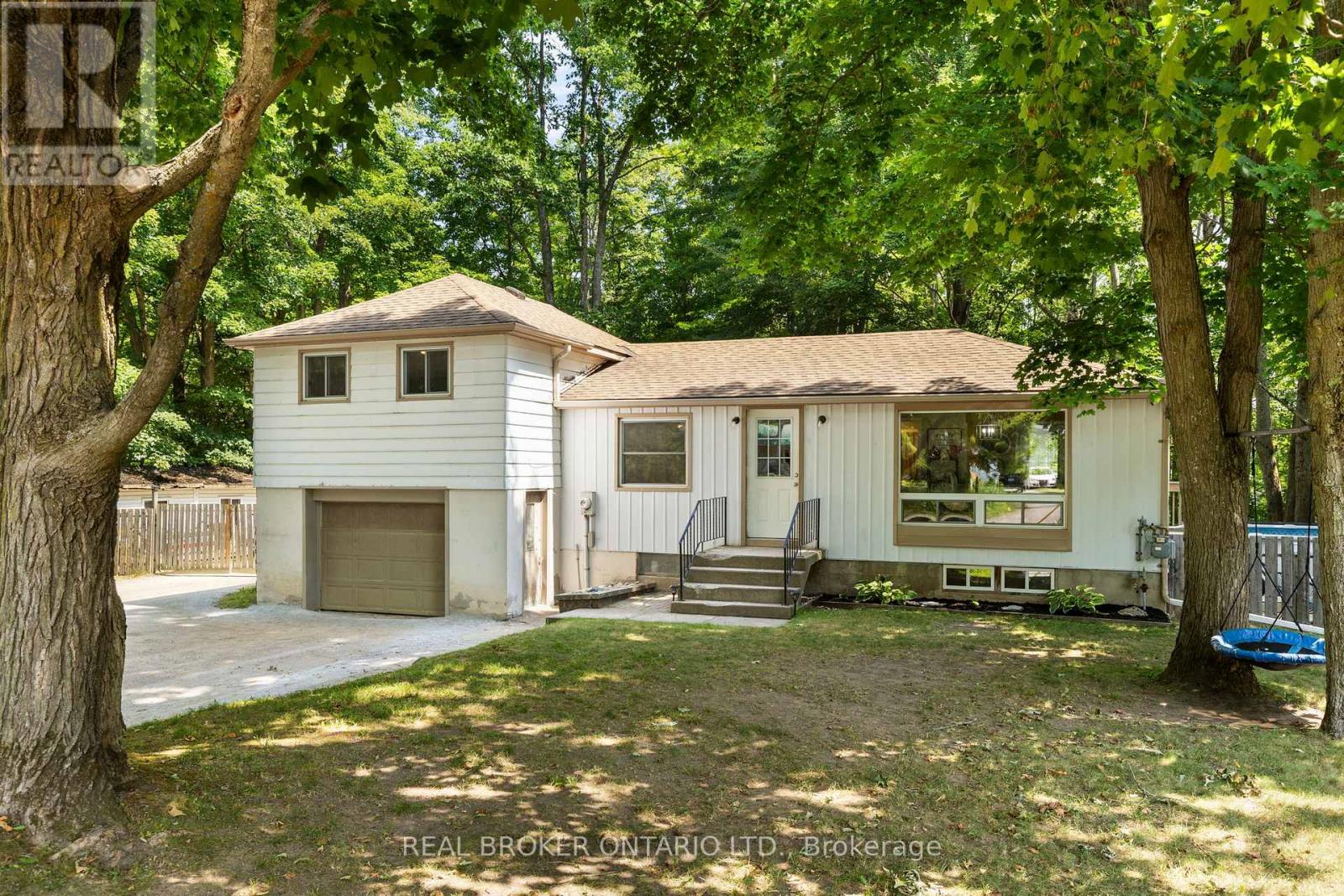18 Simcoe Road
Ramara, Ontario
Excellent opportunity to acquire a prime 100' x 150' corner lot in the heart of Lagoon City, a unique waterfront destination often called Canadas Venice. More than just land, this parcel offers a launchpad for commercial or mixed-use development in a scenic and growing Ontario community. Strategically located at the intersection of Lake Avenue and Simcoe Road, this high-exposure lot is zoned VC-10, supporting a variety of permitted uses. Whether you're envisioning retail, office, service, or a mixed-use concept, the location and zoning offer immense flexibility. Just a short walk from Lake Simcoe, the lot comes fully serviced with municipal water, sewer, cable, and high-speed internet at the lot line. Its shovel-ready and perfectly positioned to capitalize on Lagoon City's rising popularity, with its canal system, marina, private beaches, and relaxed year-round lifestyle. With limited commercial land inventory in desirable waterfront areas, this is a future-forward investment in a market with untapped potential. Located minutes from Casino Rama and within 90 minutes of the GTA, the site offers an appealing blend of recreation, visibility, and long-term value. Ideal for developers, builders, and forward-thinking investors seeking growth and lifestyle in one package. (id:48303)
Homelife New World Realty Inc.
56 Gray Lane
Barrie, Ontario
A rare opportunity to own this renovated waterfront property on Kempenfelt Bay. Ideal for multigenerational families, shared ownership, or buyers seeking flexibility with rental or in-law potential. Situated on a deep 315-foot in-town lot with up to 50' of private waterfront, this home offers two self-contained living areas, two garages, and ample parking for family, guests, or recreational use. The main residence offers an open-concept layout with a spacious kitchen, large island, and ample cabinetry - perfect for entertaining or everyday family living. A walkout to the backyard provides the perfect setting to enjoy picturesque sunsets over the bay. This unit includes three generously sized bedrooms, two full bathrooms, a finished recreation room in the basement, and direct access to an attached single-car garage. The in-law suite is fully self-contained with a private side entrance and features a modern, tastefully finished layout. Including a bright 1-bedroom, 3-piece bathroom, a full eat-in kitchen, and a cozy living area - perfect for extended family or guests. All of this is located just minutes from Downtown Barrie, Barrie South GO Station, Centennial Beach, Royal Victoria Hospital, and local shops, dining, and waterfront parks. Whether youre searching for a family waterfront retreat, a multigenerational living solution, or a smart option for shared ownership or supplemental rental income, this property offers exceptional versatility, privacy, and value in one of Barries most desirable waterfront pockets. (id:48303)
Century 21 B.j. Roth Realty Ltd.
143 Sun King Crescent
Barrie, Ontario
UPSCALE FAMILY HOME WITH OVER 100K OF STYLISH UPGRADES IN A PRIME LOCATION! Nestled on a quiet, family-friendly street in the sought-after Innis-Shore neighborhood! This impressive home boasts over 2400+ sq. ft.(basement included) of beautifully finished living space designed for comfort and style. Every detail makes a statement, from its grandeur, curb appeal, interlock walkway, extra-large driveway that can accommodate up to 4 cars and a welcoming front porch. Inside, elegance abounds with recent upgrades in 2022, including a freshly renovated kitchen, bathrooms, hardwood flooring throughout, central vacuum, humidifier, new roof and more.. The main level is designed for family gatherings, featuring hardwood floors, pot lighting, a bright kitchen with quartz counters, backsplash and stainless steel appliances. The lavish primary retreat upstairs includes a walk-in closet and a spa-like 4-piece ensuite with a double vanity with quartz countertop, freestanding soaker tub and large walk-in glass shower. Two additional, generously sized bedrooms ensure everyone has their own space. The finished walkout basement suite complete with a kitchen, two bedrooms, a full bathroom and separate laundry, ideal for extended family or in-law suite. Outside, unwind in the fully fenced backyard, which features a spacious deck, an irrigation system and a gazebo. Enjoy easy walking access to nearby schools, parks and scenic trails. Great location close to Hwy 400, GO station, best schools and library. With thoughtful design, upscale finishes and a coveted location, this is a rare offering you will be proud to call home!. LA is brother of a Landlord. (id:48303)
Cityscape Real Estate Ltd.
3 Crew Court
Barrie, Ontario
Welcome to 3 Crew Court, a charming 3-bedroom, 3-bathroom home located on a quiet cul-de-sac in Barrie's desirable Ardagh neighbourhood. This well-maintained 2-storey home offers 1,432 sq ft of living space, plus a 465 sq ft partially finished basement, perfect for additional living or storage space. The bright and spacious main floor features a family room with large windows, allowing plenty of natural light, and a functional kitchen. The main floor also offers a convenient 2-piece bathroom. Upstairs, the primary bedroom and two additional bedrooms share a 3-piece bathroom. The finished basement includes another 3-piece bathroom, offering additional convenience. Currently tenanted, this home is ideal for first-time buyers or investors alike, offering a solid investment opportunity with tenants in place. Enjoy outdoor living in the fenced yard, ideal for children or pets to play safely, with plenty of space for entertaining. The private double driveway provides parking for up to 4 vehicles, with an attached garage offering additional storage. Located close to public transit, parks, and recreation centres, this home provides the perfect balance of comfort, convenience, and community. (id:48303)
Keller Williams Experience Realty
77 Sun King Crescent
Barrie, Ontario
Fully fenced well-maintained Bungalow with in-law suite! This stunning bungalow is situated on a quiet, family-friendly street in Southeast Barrie, just minutes from Highway 400, the Barrie South GO station and the new METRO Grocery store. Offering 4 bedrooms, 2 full bathrooms and 2 kitchens this home is perfect for multi-generational living or rental potential. Step inside to find hardwood and ceramic flooring throughout the main level. with new carpeting in the bedrooms on the main level. Sliding glass door from the kitchen t the private back deck, provides direct access to the partially fenced back yard, complete with a garden arch for easy entry. The lower level offers a fully finished in-law suite with 2 bedrooms with walk-in closets, lots of storage and a full kitchen, with a shared laundry unit. This home also a has a single-car garage with a storage loft and a 4 car driveway, plus a landscaped yard. Additional features include a brand-new furnace (2024) and newer roof, there's nothing to left to do but move in and enjoy. (id:48303)
Century 21 B.j. Roth Realty Ltd.
49 Mcbride Trail
Barrie, Ontario
Stunning brand-new fully furnished more than 1800sq ft detached home, features 9-foot ceilings, creating an airy and spacious atmosphere. Modern kitchen with sleek stainless steel appliances and elegant quartz countertops, perfect for entertaining. The primary bedroom offers a luxurious ensuite and a walk-in closet. This property offers both convenience and comfort location with easy access to Highway 400, Park Place, Cedar Links Golf. South-East Barrie has top-rated schools, excellent public transit options, and GO station. Minutes to Mapleview Drive, shopping plazas, restaurants. (id:48303)
Ipro Realty Ltd.
80 Sagewood Avenue
Barrie, Ontario
Bright and well-kept 2-year-old semi in Copperhill, offering the entire property for lease. With over 1,500 sq ft of functional living space, this home features a practical layout with modern finishes throughout. Inside you'll find 3 spacious bedrooms, 3 bathrooms, an open-concept main floor, and a sleek kitchen with stainless steel appliances. Upstairs laundry, a private backyard, an oversized garage with inside entry, and a clean, open basement provide plenty of room for daily living. The fully fenced backyard with a new wooden fence and deck offers both privacy and versatile outdoor space. Located in a family-friendly neighbourhood close to parks, schools, shopping, and the Barrie waterfront. Perfect for commuters with quick access to Highway 400, Yonge Street, and the GO Station. Full home in a prime location, ready for move-in. *Please note some images have been virtually staged to show the potential of the home. (id:48303)
RE/MAX Crosstown Realty Inc.
21 Ashdale Court
Barrie, Ontario
Welcome to this spacious and well-maintained 3+1-bedroom, 4-level backsplit located in a desirable neighborhood in Barrie! This home offers a generous layout perfect for a families, featuring a bright living room ideal for relaxing or entertaining. The large kitchen boasts plenty of counter space and storage. Each bedroom provides comfort and privacy, with ample room for everyone. Enjoy the versatility of multiple living areas across the split levels-perfect for a family room, home office, or play space. The basement has a separate entrance. Situated on a large lot, the outdoor space is ideal for gardening, summer barbecues, or simply enjoying the outdoors. This home is a fantastic opportunity to live comfortable and affordable. Don't miss your chance to lease this exceptional property with space, charm, and functionality! (id:48303)
Royal LePage Your Community Realty
209 Breton Street
Clearview, Ontario
Explore this stunning residence located in Stayner, boasting three bedrooms and three bathrooms. This home offers a seamless blend of modern design and an open concept layout. The main floor features beautiful laminate flooring, the kitchen has stainless steel appliances. Enjoy the cozy ambiance of a gas fireplace and step out onto the patio through the walk-out. The primary bedroom is generously proportioned, complete with a four-piece ensuite and a walk-in closet. The second and third bedrooms are also of considerable size. A full unfinished basement holds great potential. The two-car garage. Situated in a tranquil neighborhood, this residence offers proximity to parks, trails, and Collingwood, ensuring a perfect balance of comfort and convenience. Everything you need to fall in love! (id:48303)
Keller Williams Referred Urban Realty
7583 Oak Point Road
Ramara, Ontario
BRAND NEW MODERN WINDOWS & FRONT DOOR recently installed - $100K in upgrades since last listed! DECOMMISSIONED Train Bridge! Experience luxury lakeside living at Oak Point Estate, nestled on a serene inlet of the Trent-Severn Waterway with peaceful views of Lake Couchiching from your private dock. This 4,500+ sqft, 5-bed, 3-bath home sits on over an acre of manicured land at the end of a quiet cul-de-sac just minutes from downtown Washago. Enjoy the charm of Washago's rail history with a decommissioned train bridge, no noise, just character. Inside, the open-concept layout features acacia hardwood, granite accents, skylights, and a custom spiral staircase. The chef's kitchen includes built-in appliances, a 10-seat island, and direct access to a pro BBQ area and expansive dining decks. Additional features include heated bathroom floors, upper-level laundry, in-law suite potential, GenerLink backup, and a radiant-heated garage. Outdoors, find a 9-car garage, 14x50 carport, stamped concrete porch, granite firepit, screened Muskoka room, hot tub gazebo, and a heated/connected treehouse bunkie with a loft. Down by the water: a 66 dock with power/water, swim-up seating, sandy beach entry, and deep water mooring, plus a tiki bar, and granite pathways. Ideal for year-round luxury living or an elevated weekend retreat just 5 mins to Hwy 11 and 90 mins to the GTA. This absolutely gorgeous home will blow you away the minute you drive up - don't hesitate, make your appointment to see this masterpiece today! (id:48303)
Sotheby's International Realty Canada
23 Davidson Drive
New Tecumseth, Ontario
Beautiful Detached home in Alliston, featuring a New Finished Walkout Basement Apartment. This3+1bedroom home has lots to offer. Large Eat in Kitchen with traditional dining area next to a spacious family room with cozy fireplace, walk out to a modern deck. Deck also has glass and metal railing with steps taking you down to a beautiful back yard. Large Master Bedroom with huge walk-in closet a large 5-piece bathroom including stand-up shower, large oval tub with jets. Second floor also features a spacious laundry; two other bedrooms have a jack and jill connecting washrooms. Exceptional curve appeal, with oversized concrete driveway and beautiful front porch. Backyard is fully fenced and offers a concrete patio ready perfect for a seating area. (id:48303)
Homelife G1 Realty Inc.
4067 Wainman Line
Severn, Ontario
WELCOME TO MARCHMONT ONE SEVERNS MOST SOUGHT-AFTER LOCATIONS! SET ON A PRIVATE AND SPACIOUS .68-ACRE LOT, THIS HOME IS TUCKED AMONG MATURE TREES IN A QUIET, FAMILY-FRIENDLY NEIGHBOURHOOD. THERES ROOM FOR ALL OF YOUR TOYS WITH AN ATTACHED GARAGE WITH INSIDE ENTRY, A COVERALL SHELTER, AND A SEPARATE STORAGE GARAGE. INSIDE, YOU'LL FIND FOUR COMFORTABLE BEDROOMS AND 1 FULL BATHROOM, NATURAL GAS HEATING AS WELL AS CENTRAL AIR, AND PLENTY OF SPACE TO MAKE YOUR OWN. STEP OUTSIDE TO ENJOY THE ABOVE-GROUND POOL AND HOT TUB, PERFECT FOR RELAXING UNDER THE STARS OR ENTERTAINING GUESTS ON WARM SUMMER EVENINGS.WHETHER YOU'RE CRAVING PRIVACY, STORAGE, OR SIMPLY MORE SPACE TO STRETCH OUT THIS PROPERTY DELIVERS TRUE MARCHMONT CHARM WITH ALL THE EXTRAS. (id:48303)
Real Broker Ontario Ltd.











